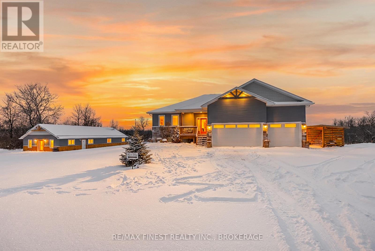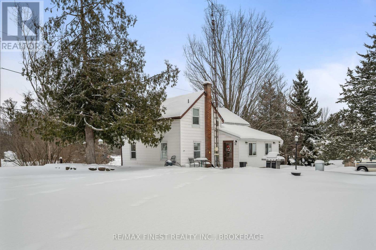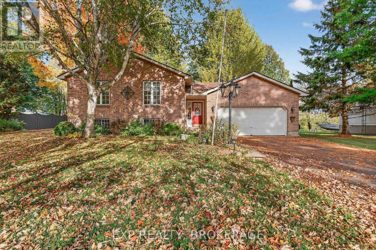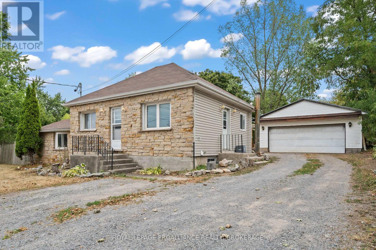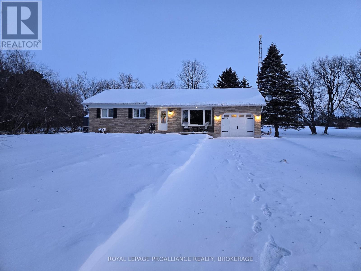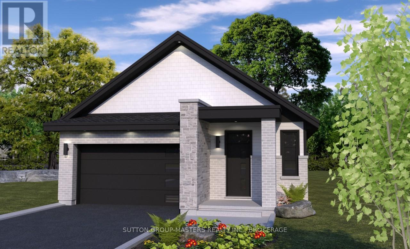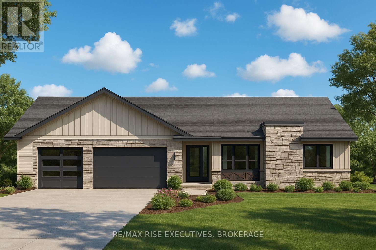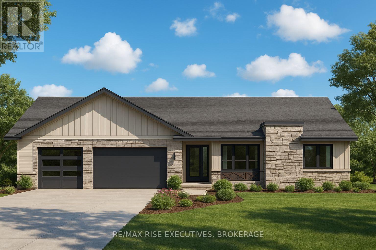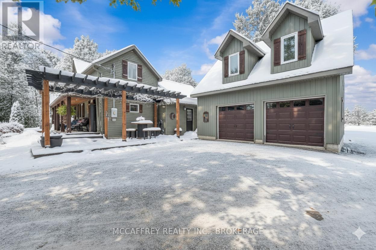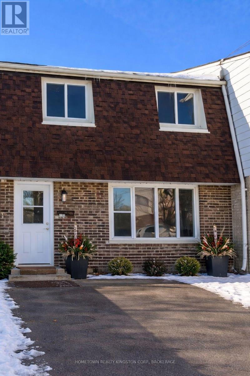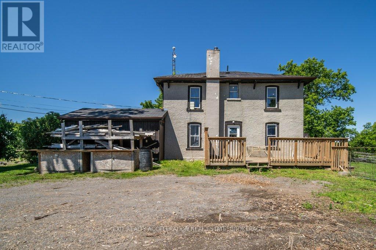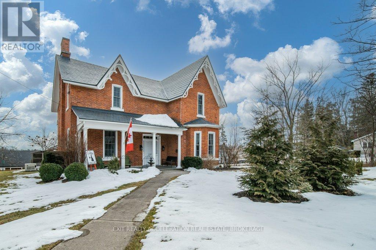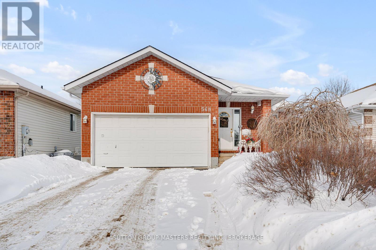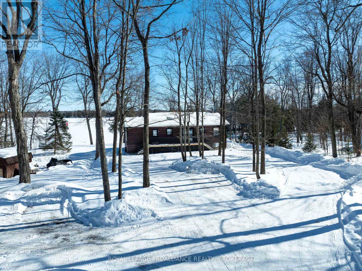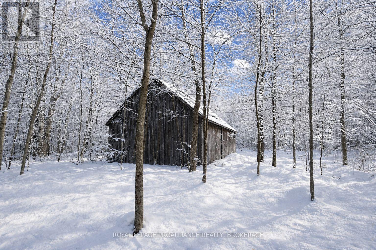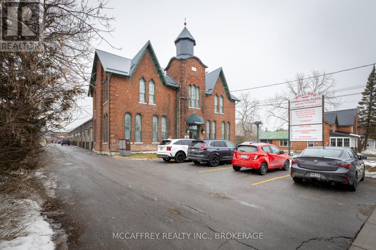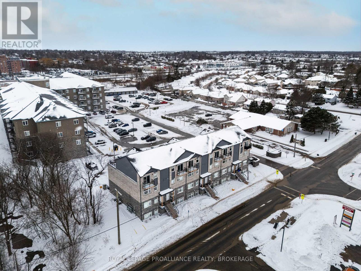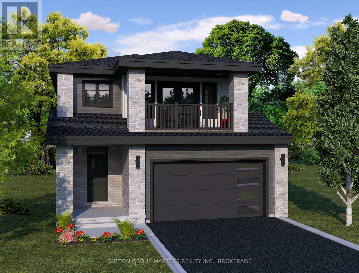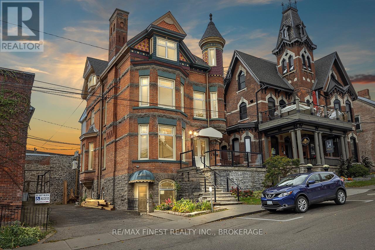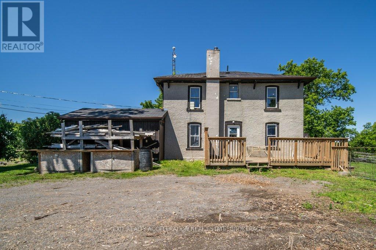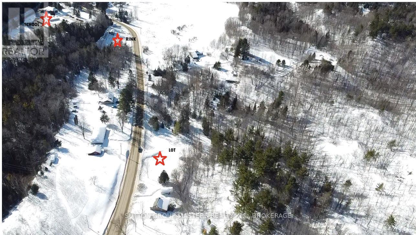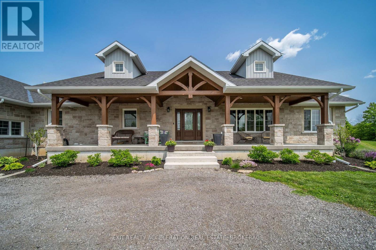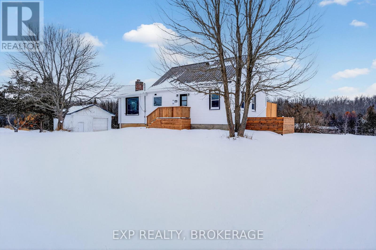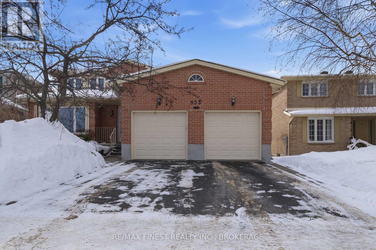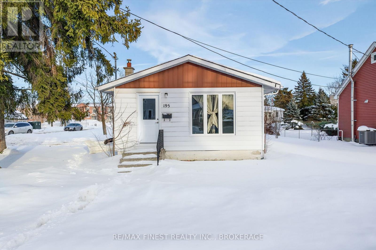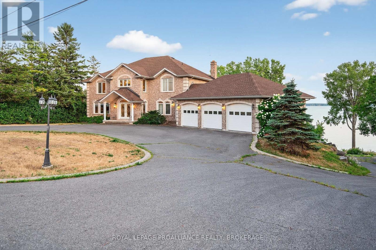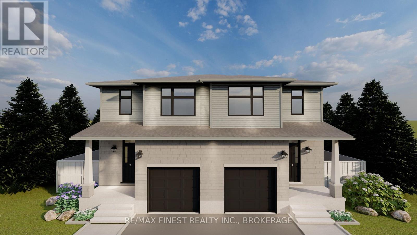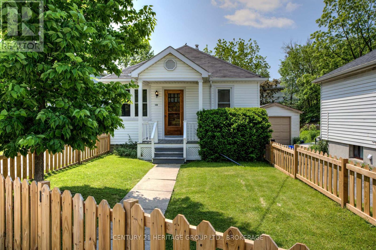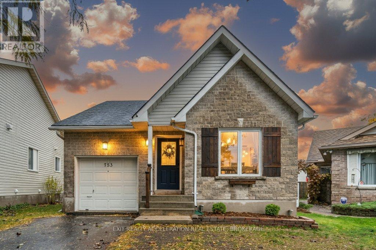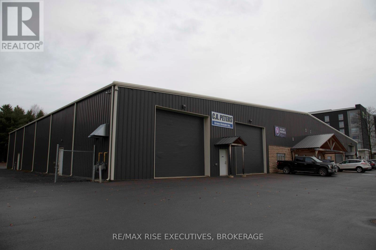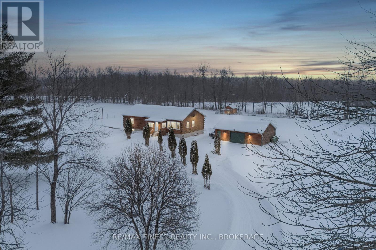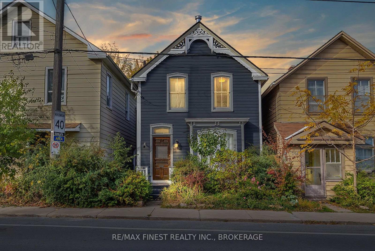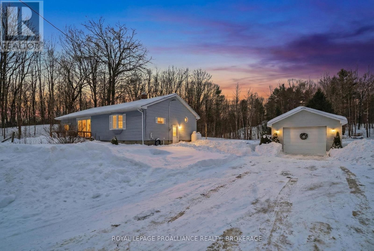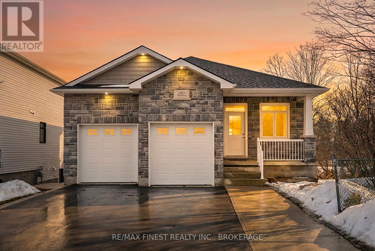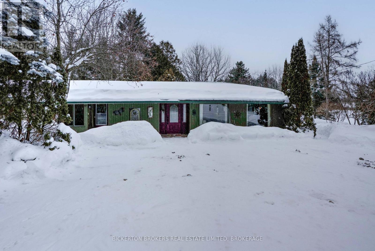923 Maple Road
Loyalist, Ontario
Welcome to 923 Maple Road in Odessa, a beautifully built McAdam bungalow offering 1,517sq.ft. of above grade living space, set on a peaceful rural property just minutes from Highway 401. Built in 2018, this home combines quality craftsmanship with thoughtful design and exceptional versatility. The main level features 9' ceilings, a tiled foyer, pot lights throughout and durable laminate flooring. The open-concept layout includes a spacious living area anchored by a cozy woodstove fireplace, a modern kitchen with stone countertops, tile backsplash, and ample cabinetry, plus direct access to a covered porch and a two-tier deck. There are 3 main floor bedrooms, a full main bathroom with tile tub surround and a primary suite offering a pass-through ensuite with tiled shower, along with a convenient mudroom with dog shower and rough-in for main floor laundry to complete the level. The partially finished lower level adds incredible flexibility for two additional bedrooms, sound and fire rated insulation, a rough-in kitchenette/wet bar, laundry and a bathroom rough-in with a shower already installed, makes it ideal for extended family or future in-law potential. The attached two bay, triple-car garage is fully insulated and heated, while the impressive detached 40' x 60' store/workshop features epoxy floors, and three heat pumps, making it perfect for hobbyists, business owners, or maple syrup enthusiasts. Additional highlights include a backup Generlink system, propane heating, 200-amp service, water treatment system, septic and dug well, and just over 10 acres, this property makes it perfect for relaxing at the end of the day. 923 Maple Road is a rare offering that blends modern country living with exceptional utility and space (id:28880)
RE/MAX Finest Realty Inc.
RE/MAX Service First Realty Inc.
5593 Perth Road Crescent
Frontenac, Ontario
Welcome to 5593 Perth Road Crescent, a charming 1.5-storey home offering approximately 1,400 sq. ft. of comfortable living space in a quiet, family-friendly neighbourhood. This well-maintained property features 2 bedrooms and 1 bathroom, making it an ideal choice for first-time home buyers, growing families, or those seeking an affordable home in a peaceful setting. Conveniently located minutes from Perth Road Public School and just a short drive to Inverary, Westport, and Sydenham, this home offers both tranquility and accessibility. Outdoor enthusiasts will love the proximity to stunning lakes, boat launches, and the Cataraqui Trail, providing endless opportunities for recreation year-round. The home includes a detached garage and has seen several important updates, including a renovated kitchen (2021), Back Roof (2017), Baseboards (2021),Back Windows (2017), and Septic System (2017) -adding value and peace of mind. Whether you're starting out, downsizing, or simply looking for a welcoming place to call home - 5593 Perth Rd Crescent presents a fantastic opportunity at an approachable price point in a desirable rural setting. (id:28880)
RE/MAX Finest Realty Inc.
63 Southwood Crescent
Greater Napanee, Ontario
Welcome to 63 Southwood Crescent in beautiful Napanee! This all brick elevated bungalow has been lovingly cared for by the same family for over 30 years and it shows in every detail. Step inside to find gleaming hardwood floors, a bright and inviting layout, and a renovated main bathroom featuring a skylight, walk-in shower, and heated floors for that extra comfort. The main level includes three spacious bedrooms, with the primary suite offering direct access to a private deck overlooking your peaceful backyard retreat.The fully finished basement provides even more living space, complete with a cozy natural (id:28880)
Exp Realty
834 Somerset Crescent
Kingston, Ontario
Spacious Family Home with in-law suite and walk-out basement! The main floor features a bright kitchen with sliding doors to south facing deck with gazebo, small family room area perfect for reading and a combined living/dining area perfect for entertainment as well as a 2 piece powder room. Upstairs offers 3 bedrooms with the primary offering a large walk-in closet and vanity area, as well as a walk-through to a 3 piece bath. The lower level has a full one bedroom in-law suite with kitchen/living room, 3 piece bath,walk out to patio area and fully fenced backyard. Laundry area is easily shared. The property has been lovingly landscaped, providing a beautiful outdoor retreat for relaxing and gardening. Single attached garage, paved drive, all appliances and central. A wonderful opportunity to enjoy a well maintained home with flexible living space in a sought after area close to schools, shopping and bus routes. (id:28880)
Royal LePage Proalliance Realty
3734 Battersea Road
Frontenac, Ontario
DISCOVER THE CHARM AND OPPORTUNITY THAT THIS COUNTRY BUNGALOW HAS TO OFFER. SET ON A SPACIOUSLOT WITH A LARGE PRIVATE FENCE BACKYARD WITH ADDITIONAL LAND TO PLAY WITH. THIS HOME IS PERFECTFOR SEEKING PEACE AND PRIVACY JUST OUTSIDE THE CITY. FEATURING 3 BEDROOMS 1 BATH - ANUNFINISHED LIVING SPACE TO CREATE YOUR DESIRED AREA. A HUGE DETACHED GARAGE WITH AN ATTACHEDGARDEN SHED PROVIDES AMPLE SPACE FOR VEHICLES, STORAGE AND/OR A WORKSHOP, MAKING IT A GREAT FITFOR HOBBYISTS OR ANYONE NEEDING EXTRA SPACE.WHETHER YOU'RE JUST STARTING OUT, DOWNSIZING, OR SEEKING A PROJECT TO CREATE YOUR DREAM HOME,THIS COUNTRY BUNGALOW HAS ALL THE RIGHT FEATURES AND POTENTIAL.LOCATED JUST 20 MINUTES TOKINGSTON. (id:28880)
Royal LePage Proalliance Realty
5 South Street
Loyalist, Ontario
Welcome to this charming 3 + 1 bedroom, 1.5 bath home, perfectly situated on a quiet street yet close to schools, main transportation routes and just 15 minutes to the Cataraqui Town Centre for shopping. This property features an extra large lot with endless possibilities, including exceptional space for a future in-ground pool or additional workshop. Inside, enjoy spacious, freshly painted rooms and a layout that offers versatility, including a separate entrance from the basement to the backyard, ideal for an in-law suite. A detached single garage provides added convenience and storage. This home is a wonderful opportunity to enjoy comfort, space and potential in a desirable location. Immediate occupancy possible. (id:28880)
Royal LePage Proalliance Realty
7379 County Road 2
Greater Napanee, Ontario
Forget the travel agent and prepare for a permanent staycation at 7379 County Rd 2. This stunning brick bungalow in Greater Napanee is a masterclass in pride of ownership, offering a seamless blend of sophisticated indoor living and a backyard that feels like a private resort. This carpet-free home has been updated with beautiful finishes, featuring gleaming hardwood floors and a massive picture window that fills the open-concept living space with natural light.The heart of the home is a gorgeous modern kitchen that makes entertaining effortless. With three spacious bedrooms, one and a half updated bathrooms, and the ultimate convenience of main-floor laundry, every detail has been considered for easy living. The fully finished basement doubles your living space for movie nights and includes a dedicated workshop for the hobbyist to enjoy year-round projects.While the interior is pristine, the outdoor space is a total showstopper. The fully fenced backyard is a professionally landscaped sanctuary featuring a sparkling in-ground saltwater pool, a permanent gazebo for shaded dining, a large deck, and your very own poolside Tiki Hut to bring the vacation vibes home. Smart ownership is at the forefront here, as the property boasts impressively low utility costs. A dedicated cistern is also on-site, used solely for watering the lush gardens and filling the pool to keep maintenance simple and cost-effective. Complete with an attached garage and numerous recent updates, this is more than just a home, it is a lifestyle destination. Book your private tour today and start living the resort life. (id:28880)
Royal LePage Proalliance Realty
228 Superior Drive
Loyalist, Ontario
Attention investors, first time homebuyers, or large families! Welcome to 228 Superior Drive in Lakeside Ponds - Amherstview, Ontario. This soon-to-be built detached home in this up and coming neighbourhood is perfect for those looking for a modernized and comfortable home with a completely finished in-law suite in the basement with it's own separate entrance. This 2-storey single detached home has a total square footage of 2,115 on the main and upper level and an additional 510 square feet of finished living space in the basement with 4+1 bedrooms and 3+1 bathrooms and double car garage. This home is a must see and sure to please! Upon entering the main level of the home you will find a ceramic tile foyer, 9'flat ceilings, quartz kitchen countertops, a main floor powder room, an open concept living area, and a mudroom with an entrance to the garage. On the second level is where you will find the 4 generous sized bedrooms including the primary bedroom which has a gorgeous ensuite bathroom, walk-in closet, and double doors leading to a covered balcony above the garage. The basement comes finished with it's own separate entrance and separate eat-in kitchen, living room, bathroom, bedroom, and laundry. Other features about the home include ceramic tile flooring in all wet rooms and quality vinyl flooring on the main floor hallways, living room, dining room, kitchen, second floor bedrooms and halls with carpet on all stairs. Basement also includes quality vinyl flooring and tile in wet areas with 8' flat ceilings, baseboard heating, and an owned electric water heater. Paved driveway, sodded lots, and so much more! Do not miss out on your opportunity to own this stunning brand new Barr Homes build. (id:28880)
Sutton Group-Masters Realty Inc.
251 Pratt Drive
Loyalist, Ontario
Welcome to 251 Pratt Drive in Amherstview, Ontario. This soon-to-be finished 1500 square foot Bungalow features 3 bedrooms and 2 bathrooms, with an open concept kitchen leading to a large living room/dining room. This home sits on a 40 foot lot and comes with a double car garage and many features throughout that are sure to impress that include A/C, quartz kitchen countertops, 9'ceilings, upgraded cabinets, ceramic tile and hardwood flooring throughout. The basement has a rough-in bathroom giving you the potential to turn the space into a secondary suite or a large open recreation space for the family! This home is close to shopping, parks, restaurants, golf, and more! Don't miss out on your opportunity to own this home! (id:28880)
Sutton Group-Masters Realty Inc.
170 Summerside Drive
Frontenac, Ontario
A custom-built all-brick bungalow by Matias Custom Homes, set on a picturesque 1.6-acre estate lot in Willowbrook Estates. Designed with modern living in mind, this three-bedroom, two-bath residence features an open-concept layout with 9-foot ceilings, a spacious kitchen with an island, and a bright dining area that flows into a cozy great room with a fireplace. Generous windows throughout fill the home with natural light, creating a warm and inviting atmosphere. The expansive primary suite includes a large walk-in closet and a private ensuite, while two additional bedrooms provide space for family, guests, or a home office. The lower level offers a partially finished area with a rough-in for a future bathroom, ideal for additional living space or recreation. Built on a steel-reinforced ICF foundation, this home reflects the quality and craftsmanship synonymous with Matias Homes. An oversized double garage adds both convenience and extra storage. Just a short drive from Kingston, this property offers the perfect balance of privacy, space, and refined country living. (id:28880)
RE/MAX Rise Executives
180 Summerside Drive
Frontenac, Ontario
A custom-built all-brick bungalow by Matias Custom Homes, set on a picturesque 1.6-acre estate lot in Willowbrook Estates. Designed with modern living in mind, this three-bedroom, two-bath residence features an open-concept layout with 9-foot ceilings, a spacious kitchen with an island, and a bright dining area that flows into a cozy great room with a fireplace. Generous windows throughout fill the home with natural light, creating a warm and inviting atmosphere. The expansive primary suite includes a large walk-in closet and a private ensuite, while two additional bedrooms provide space for family, guests, or a home office. The lower level offers a partially finished area with a rough-in for a future bathroom, ideal for additional living space or recreation. Built on a steel-reinforced ICF foundation, this home reflects the quality and craftsmanship synonymous with Matias Homes. An oversized double garage adds both convenience and extra storage. Just a short drive from Kingston, this property offers the perfect balance of privacy, space, and refined country living. (id:28880)
RE/MAX Rise Executives
641 Enright Road
Tyendinaga, Ontario
Nestled in the pristine countryside is this remarkable 1.5 story country home, perfectly situated on over 17 acres of lush property. This expansive acreage also boasts a spacious, detached two-car garage with bonus living space above, ideal for guests or a private home office. The picturesque grounds further feature fenced-in areas suitable for horse riding and a three-bay drive shed for additional storage, stimulating your pastoral idyllic dreams. Stepping onto the inviting covered porch and through the front door, you are welcomed by charming hardwood floors that guide you throughout the home. The ample kitchen area offers an island for casual meals or food prep and an under-stairs pantry closet to aid with storage. Bright and warm, the dining room is adorned with large windows that offer an abundance of natural light. Adjacent lies the cozy living room, featuring patio doors that lead to the backyard deck, providing easy outside access for those warmer days and leisurely evenings. The home also hosts a main floor space that offers the versatility to be used as a bedroom or additional family room, which conveniently provides access to the yard and laundry area. The first floor also offers a 3 piece bathroom for easy convenience. On the second level, a large primary bedroom awaits with a walk-through closet and a lovely 4 piece ensuite, truly your private retreat. A communal area that can serve as a children's play area or office space leads to an additional bedroom on this level, providing the perfect compartmentalization necessary for modern living. Outdoors, the scenery is nothing short of breathtaking. Surrounded by mature trees and immaculate landscaping, this rural haven offers boundless opportunities to enjoy nature or cultivate your personal touch to make your country dreams manifest. This property encapsulates a serene and relaxed lifestyle, harmoniously combining luxury and comfort in a rural setting. (id:28880)
Mccaffrey Realty Inc.
983 Oakview Avenue
Kingston, Ontario
Get started here! Terrific townhome in Kingston's west end walking distance to schools, shopping & on the express bus route to downtown. Ready to move into & fully updated with new front door & back door, new shingles, flooring, freshly painted throughout, & newer windows. Spacious layout, 3 bedrooms, 2 full bathrooms, appliances included, and there is a pool & park in the complex as well. This property is ideal for first time buyers, young families or investors looking to add a low maintenance property to their portfolio. (id:28880)
Hometown Realty Kingston Corp.
71 Goodyear Road
Greater Napanee, Ontario
This 1,425 sq ft, two-story home, built in 1860, is located on a 10-acre lot on Goodyear Rd, just outside Napanee. The house has three bedrooms, four bathrooms, and not one, but two kitchens. It's a bit of a fixer-upper, but with some TLC, it could be a real gem. The property also includes a cozy guest house with one bedroom, one bathroom, and its own kitchen. It's great for visitors or maybe even as a rental for some extra income. Need space for your hobbies or storage? There's a large detached garage/workshop on the property, offering plenty of room for whatever you need. With 10 acres of land, you'll have lots of space to enjoy the outdoors, whether that's gardening, playing, or just relaxing in the peace and quiet. This property has a lot of potential and is just waiting for someone to bring it back to life. If you're up for the challenge, come take a look and imagine the possibilities! (id:28880)
Exit Realty Acceleration Real Estate
K B Realty Inc.
232 Dundas Street W
Greater Napanee, Ontario
Welcome to your dream Victorian home in the heart of Napanee, Ontario! This exquisite 5-bedroom, 4-bathroom residence seamlessly blends the timeless elegance of the past with modern conveniences, offering a unique and enchanting living experience. Known as the "Hooper House" and constructed in 1864 during the infancy of Canada, you step into a world of charm as you enter this lovingly restored residence. Meticulous attention to detail is evident in every corner, from the intricate woodwork to the ornate period features that transport you to a bygone era. Immerse yourself in the warmth of hardwood floors, high ceilings, and the character-filled ambiance that defines this historic gem. The house sits on the original lot with large mature trees. A new high-efficiency boiler system provides a pleasant heat throughout the home - in floor heated bathrooms and bedrooms located upstairs (walls are 3 brick thick and are spray-foam insulated for low operating costs) as well as in floor heating in the mudroom. Some of the upgrades include: Upstairs efficiency suite with newly professionally installed kitchenette with new appliances, new screened in porch, new kitchen flooring, a new 2 piece bathroom on main level off kitchen (2023), 200 amp electric services with new wiring throughout the home, new second driveway/parking area. All plumbing has been replaced, there is a natural gas powered fully managed 24KW standby generator (2020), steel roof with lifetime warranty (2000), windows have been replaced to match original windows, chimneys rebuilt to match original chimneys. (id:28880)
Exit Realty Acceleration Real Estate
568 Roosevelt Drive
Kingston, Ontario
Situated in a quiet west end location, this charming Bungalow is loaded with updates. Plus the attached 1 1/2 garage and parking for 5 cars is ideal. From your covered front entry, step into your spacious foyer, which then gives access to your open M/L Floorplan. Recently updated kitchen with quartz counters is centrally located between your cozy breakfast area on one side, or your formal dining area on the other. Double sided fireplace accents both the Living room as well as the Primary bedroom, sure to warm both spaces on a cold winter night. If you like natural light, you will love the M/L sun room that gives full views of the private back yard, overlooking city park land with no direct rear neighbors. Two spacious bedrooms, 5pc bath and Laundry complete the main level. L/L floorplan is all Bonus, offering a family size rec-room, 3rd bedroom with a walk in closet, 3pc bath, utility room and storage area. If you enjoy spending time in your back yard, wait until you see the covered rear porch, which allows for a year around BBQ, then step down to your private 10'x14' Pergola, on a 12'x15' composite deck and 2 person SpaBerry hot tub ! Fully fenced, Stunning landscaping and garden shed are the perfect finishing touches to this back yard oasis ! Just some of the updates in last 5 years include the shingles, appliances, kitchen cabinets, quartz counters, deck, pergola & hot tub ! (id:28880)
Sutton Group-Masters Realty Inc.
430 King Street W
Gananoque, Ontario
Exceptional investment opportunity in the heart of Gananoque. Welcome to 430 King Street West - a classic red brick Victorian triplex ideally located in the picturesque waterfront town of Gananoque. This property features three self-contained units, with their own door. One spacious 2-bedroom apartment and two 1-bedroom apartments, each offering it's own charm and character. The main floor one-bedroom unit has been beautifully renovated with a brand-new kitchen, updated bathroom, and new flooring - providing immediate appeal for tenants or an owner-occupant. Whether you're expanding your investment portfolio or seeking the flexibility to live in one unit while generating rental income from the others, this property offers versatility, character and strong potential in a desirable location. An excellent opportunity in the heart of the Thousand Islands lifestyle. (id:28880)
Royal LePage Proalliance Realty
133 Sugarhouse Lane
Rideau Lakes, Ontario
Welcome to this cozy retreat in the heart of lake country, set on an east-facing, over one-acre lot with mature trees and beautiful perennials, just 7 km south of the charming Village of Westport. Full of rustic character that only a true log home can offer, this property features three bedrooms on the main level and an additional bedroom on the lower level. Step inside to find a warm and inviting layout with the kitchen at the rear of the home and a bright living room at the front, perfectly positioned to capture stunning lake views. Down the hall, you'll find the bedrooms and a beautifully updated 4-piece bathroom (2024). Step outside onto the spacious lakeside deck - the perfect place to enjoy your morning coffee while watching the sunrise and listening to the sounds of nature. Just a few steps down, unwind in the hot tub for ultimate relaxation. Imagine spending warm summer days in the lakeside gazebo with a good book and a gentle breeze off Upper Rideau Lake. The walkout lower level offers a cozy recreation room complete with a woodstove, creating a warm and welcoming space to relax or entertain. This level also includes a bedroom, laundry room, and convenient walk-out access to the side yard. Many thoughtful updates have been completed over the years, including the kitchen and main bathroom (2024), dock (2025), furnace (2018), and more. Upper Rideau Lake, one of the larger lakes on the renowned Rideau Canal system, offers endless opportunities for boating and exploring. Spend the day on the water and dock at one of the ports on the Rideau System for dinner, shopping or entertainment. The waterfront features natural shoreline areas and sufficient depth off the aluminum dock for your boat. Located on picturesque Sugarhouse Lane, surrounded by majestic maple trees, this property embraces everything cottage country has to offer - boating, hiking, golfing, snowmobiling, ATV trails, and even the opportunity to tap your own maple trees for syrup. (id:28880)
Royal LePage Proalliance Realty
1093b Two Loon Lane
Frontenac, Ontario
1093B Two Loon Lane - O'Reilly Lake. Welcome to pure paradise. Tucked away on a quiet, well-maintained year-round road, this custom-built 4-bedroom lakefront home offers unmatched privacy with 9 acres of seclusion and an incredible 528 feet of pristine shoreline on peaceful O'Reilly Lake-where gas motors are prohibited, ensuring calm waters and a true escape. Warmth and character fill the home, highlighted by pine beams, ash hardwood floors, and a thoughtfully designed layout. The main floor features a convenient bedroom with direct access to the attached garage and hot tub, along with a 3-piece bathroom-ideal for main-level living or guests. Upstairs, you'll find three additional bedrooms, including a spacious primary bedroom, and a beautiful main bath complete with soaker tub and separate shower. The heart of the home is a welcoming kitchen with granite island, flowing seamlessly into an enclosed, year-round wraparound porch that's both heated and cooled-perfect for enjoying the lake views in every season. A massive 25' x 23' attached garage provides plenty of room for vehicles, toys, and storage. Outside, the property truly shines with a finished, heated bunkie ideal for guests or a games room, multiple outbuildings, and your own private boat launch. Whether you're swimming, paddling, or simply soaking in the quiet, this is lakefront living at its finest. Currently operated as a successful and lucrative Airbnb, this property offers the next owner the option to continue generating strong rental income, or simply enjoy it as a private family retreat. Offered fully furnished, including all furniture, dishware, canoe, kayak, hot tub, and more, this is a true turn-key waterfront opportunity. A rare combination of privacy, lifestyle, and income potential-once you arrive, you may never want to leave. (id:28880)
RE/MAX Rise Executives
Lot 3 Jamieson Road
Frontenac, Ontario
Discover your own slice of rural tranquility with this exceptional vacant lot in the heart of South Frontenac. Perfectly positioned for those seeking the peace of the countryside without compromising on modern convenience, this property is the ultimate canvas for your custom-built home. Skip the initial hurdles of site development! This property features a beautifully rebuilt 1,000 sq. ft. driveshed complete with a durable metal roof. Whether you need immediate secure storage for equipment, a temporary workshop, or a future detached garage or even home, this high-quality structure provides immediate value and utility from day one. Just a 20-minute drive north of Kingston, making for an easy commute while leaving the city noise behind. You are only 4 minutes away from the charming hubs of Harrowsmith and Sydenham. Everything you need is at your fingertips: groceries, medical services, dining, LCBO, and more. Located within a sought-after school catchment, including Sydenham High School and Loughborough Public School. Opportunities to find a build-ready lot with existing infrastructure in this price bracket are rare. Whether you are an outdoor enthusiast looking to explore the nearby trails and lakes or a family looking to put down roots, this lot offers a peaceful surroundings and breathtaking sunsets, A "rural-lite" lifestyle with urban amenities just down the road and the freedom to design and build exactly what you've always wanted. Your countryside haven is waiting. Escape the urban bustle and start building your future in South Frontenac today. (id:28880)
Royal LePage Proalliance Realty
3 - 212 Camden Road
Greater Napanee, Ontario
Unlock the ideal space for your business with this meticulously maintained and highly versatile property, perfectly located for maximum convenience and visibility. This adaptable facility is ideal for trades and light industrial operations, making it a top choice for plumbers, electricians, HVAC technicians, automotive services, machine shops, welders, landscapers, depots, or any business seeking a clean, efficient, and high-exposure setting to grow and succeed. Available for lease, this property features over 1,000 square feet of bright, open workspace, complemented by a spacious mezzanine loft that can be customized for office use, extra storage, or specialized work areas - giving you the flexibility to design the perfect environment for your operations. With soaring 18-foot ceilings, a large 12-foot main loading door, and a convenient man-door, the unit ensures easy access and smooth daily workflow. Additional features include in-unit washrooms, robust power supply, and ample on-site parking, all designed to support the needs of modern, expanding businesses. Take advantage of prime signage options, including dedicated unit signage and prominent billboard space along the main road, ensuring your business stands out and attracts attention. Strategically located just minutes from Highway 401, this property offers seamless access for transportation, deliveries, and commuting - a major benefit for businesses requiring fast and easy connectivity to major routes. Don't miss this exceptional leasing opportunity to elevate your business in a thriving, high-traffic location. (id:28880)
Mccaffrey Realty Inc.
105 - 809 Development Drive
Kingston, Ontario
Welcome to Whistling Creek Condos. Unit 105 offers an elegant 2-bedroom, 2 bathroom unit with refined living in Kingston's sought after west end. This beautifully maintained space show cases a bright modern design with an open-concept layout ideal for everyday living and entertaining. High-quality finishes and sleek stainless steel appliances elevate the space, with the inviting atmosphere makes it instantly feel like home. The spacious primary bedroom features a private ensuite bathroom and walk in closet. A second bedroom and full bathroom offer versatility for guest, professionals or family. Ideal located near premier shipping, dining, schools. and amenities. A sophisticated opportunity for those seeking comfort, style and exceptional location. (id:28880)
Royal LePage Proalliance Realty
109 Pearce Street
Loyalist, Ontario
Attention investors, first time homebuyers, or large families! Welcome to 109 Pearce Street in Lakeside Ponds - Amherstview, Ontario. This soon-to-be built detached home in this up and coming neighbourhood is perfect for those looking for a modernized yet comfortable home with a completely finished in-law suite in the basement with it's own separate entrance. This 2-storey single detached home has a total square footage of 2,115 on the main and upper level and an additional 510 square feet of finished living space in the basement with 4+1 bedrooms and 3+1 bathrooms and double car garage. This home is a must see and sure to please! Upon entering the main level of the home you will find a ceramic tile foyer, 9'flat ceilings, quartz kitchen countertops, a main floor powder room, an open concept living area, and a mudroom with an entrance to the garage. On the second level is where you will find the 4 generous sized bedrooms including the primary bedroom which has a gorgeous ensuite bathroom, walk-in closet, and double doors leading to a covered balcony above the garage. The basement comes finished with it's own separate entrance and separate eat-in kitchen, living room, bathroom, bedroom, and laundry. Other features about the home include ceramic tile flooring in all wet rooms and quality vinyl flooring on the main floor hallways, living room, dining room, kitchen, second floor bedrooms and halls with carpet on all stairs. Basement also includes quality vinyl flooring and tile in wet areas with 8' flat ceilings, baseboard heating, and owned electric water heater. Paved driveway, sodded lots, and so much more! Do not miss out on your opportunity to own this stunning brand new Barr Homes build. (id:28880)
Sutton Group-Masters Realty Inc.
10 Victoria Avenue
Brockville, Ontario
This exquisite, fully renovated four unit Queen Anne build in a marquee downtown location is being offered at an absolutely amazing price. Built in 1880, this gorgeous edifice has been completely updated and finished to reflect both the character and grandeur of the late 19th century architecture and craftsmanship with all the conveniences and building systems improvements that modern conveniences have to offer. Located in front of Brockville City Hall on the St Lawrence, this beautiful location offers easy walking access to all points downtown and ideal rental opportunities for discerning professionals looking for a unique blend of elegance, functionality and a premiere location. Front and back separate entrances for each level as well as separate electrical metering. Free street parking in front of the property and seller is including prepaid city lot parking for each unit, located just around the corner. With excellent income from the four units, this spectacular property produces a great return with an 8.7% cap rate and a coveted crown jewel in any investors portfolio. (id:28880)
RE/MAX Finest Realty Inc.
71 Goodyear Road
Greater Napanee, Ontario
Here is an excellent opportunity to lease a 10-acre property offering both space and flexibility for a variety of commercial uses. Whether you need room for trucking operations, equipment storage, outdoor inventory display, or a laydown yard, this parcel provides ample open area to support your business. The property also includes several structures, such as a residence, office space, and a workshop, giving you the option to operate directly on site. Positioned just minutes from Highway 401 on a well-traveled road, this location benefits from strong visibility and easy access for transports or clientele. With ongoing growth and development in the surrounding area, this M1 Industrial-zoned site is well-situated for businesses looking to establish, expand, or optimize their operations. (id:28880)
Exit Realty Acceleration Real Estate
1360 Mountain Grove Road
Frontenac, Ontario
SELLER IS OFFERING A VENDOR TAKE BACK MORTGAGE TO QUALIFIED BUYER WITH 25+% DOWN. Located in the hamlet of Mountain Grove within walking distance to Land O'Lakes Public School, Public Library and the outdoor Hockey rink sits this prime 1.82 acre building lot. The lot has frontage on Mountain Grove Road and Kellar Road and is well suited for a walkout basement. The entrance has been approved and installed on Mountain Grove road and a minor variance is approved and in place for a home and septic location approval. The owners have done some lot clearing, drilled a well in 2024 that produces a generous 10.5 GPM and a survey was completed in 2007. The lot has a nice mix of mature hardwood/ soft wood trees and a seasonal creek traverses the lot. The location is well suited to travel to Sharbot Lake as it is only a 15 min drive via Highway #7, 40 min to Perth or travel south 50 min to Kingston. We have builders in the area ready to assist in building your dream! (id:28880)
Sutton Group-Masters Realty Inc.
5123 County Road 4
Stone Mills, Ontario
Situated on over 16 acres of serene countryside, this exquisite stone bungalow, built in 2022, offers a blend of modern luxury and rustic charm. Designed to capture the essence of country living while providing every comfort, the home boasts eight spacious bedrooms and five beautifully appointed bathrooms. The main level of the home is open-concept and bathed in natural light. The master suite is a true retreat, complete with a walk-in closet and a five-piece en-suite bathroom, ensuring a private oasis to unwind after a long day. Four of the five bedrooms are conveniently located on the main floor, offering ample space for family and guests, while the remaining bedroom is located in the lower level. Two of the bathrooms on the main level further enhance convenience, making this an ideal home for families of any size. Above the garage, a loft area offers additional room for a variety of uses, from an art studio to a quiet reading nook. The lower level is just as impressive, featuring a large cold room perfect for food storage, while the rest of the basement is equipped with in-floor radiant heating, ensuring comfort throughout the seasons. The expansive recreation room, complete with large glass sliding doors, opens directly onto the patio and fenced backyard, creating an ideal space for entertaining or simply enjoying the natural surroundings. The property is also home to over 100 Sugar Maple trees, offering a unique opportunity to tap for syrup. The land itself is perfect for exploring, gardening, or just enjoying the peace and privacy of rural living. The home also features a whole-house generator, providing peace of mind during inclement weather, and an attached garage equipped with an electric vehicle charging plug, ensuring your car is always ready to go. This remarkable property offers an exceptional lifestyle, blending the best of modern design with the tranquil beauty of the countryside, making it the perfect place to call home. (id:28880)
Exit Realty Acceleration Real Estate
1528 Enright Road
Tyendinaga, Ontario
Welcome to 1528 Enright Road in Shannonville, a beautifully renovated one-and-a-half-storey home sitting on a 4.78-acre lot just north of Highway 401. This property offers the perfect blend of peaceful country living with easy access to major routes. The home has been fully renovated from top to bottom, with extensive updates completed in 2025. These updates include a new furnace, AC unit, steel roof, most windows, exterior doors, vinyl siding, two new decks, flooring, kitchen, bathroom, and much more. Inside, you'll find two bedrooms on the main floor, a versatile upstairs loft space ideal for an office, family room, or additional living area, and a wide open unfinished basement offering excellent potential for future living space. Outside, the property also features a detached two-car garage, perfect for storing vehicles, additional storage, or a workshop. Set on a spacious rural lot with plenty of room to enjoy the outdoors, this home is truly move-in ready. There is nothing left to do but move in and enjoy. No stone has been left unturned. (id:28880)
Exp Realty
953 Lancaster Drive
Kingston, Ontario
Exceptional all brick, 2-story home located in one of the city's most highly sought-after neighbourhoods offering over 2,500 square feet of above grade living space with an additional 800+ square feet of finished living space in the basement. Upon entry you are immediately greeted by an impressive grand foyer with soaring ceilings & winding staircase. The classic layout provides a combination of room separation, functionality and open-concept living. The main floor features a large, bright, open-concept eat-in kitchen and living area with gas fireplace along with a designated dinning room, additional living or family room and a massive bedroom or office. This expansive floorplan also provides a full bathroom and main floor laundry as well as access to the massive 2-car attached garage. The upper level boasts 4 large bedrooms & 2 full bathrooms including the extensive primary bedroom with ensuite and walk in closet. In addition to all of that is the huge fully finished basement with gas fireplace, additional bedroom and 2 piece bathroom. With tons of space and storage, this is the ideal home for any growing family. Located in the very desirable Westwoods neighbourhood of Kingston Ontario's west end close to excellent schools, parks, and amenities. (id:28880)
RE/MAX Finest Realty Inc.
Homelife Landmark Realty Inc.
195 Victoria Avenue
Gananoque, Ontario
Welcome to 195 Victoria Ave in Gananoque - a 2-bedroom, 1-bath bungalow offering outstanding value and incredible potential. Set on a generous corner lot, this property provides ample space for a future addition, garage, or even a secondary unit (buyer to verify). The lot alone opens the door to exciting possibilities for expansion, customization, or investment. Recent updates include a new front door, updated windows, new drywall and trim, and fresh paint completed within the last few months. A new furnace and gas lines installed in 2024 add efficiency and long-term value. There is still opportunity to add your own touches, enhance the space, and build meaningful equity over time - a rare chance to customize while investing in your future. Ideal for first-time buyers, investors, or downsizers seeking flexibility, potential, and long-term upside. Unlock the possibilities and create something truly your own. (id:28880)
RE/MAX Finest Realty Inc.
2628 Princess Street
Kingston, Ontario
Prime stand alone retail/office opportunity in the west end of Kingston, with potential for drive-thru. 5,000 sq ft former bank with a combination of existing improvements that include open concept and built out offices, kitchenette, storage and meeting areas. 1 vault on site. Located on prime arterial route across from regional mall, Cataraqui Centre. City of Kingston transit stop directly out front of location (Routes 4&7). Ample parking spaces with potential opportunity to add additional spots at rear and west side of building. Total Asking Rent is $35.00 psf Net, $13.30 psf Taxes and CAM (2026). Listing is now with the ownership of the building - this is no longer a sub lease opportunity. Landlord will consider demising the premises in half (2500 sf +/-). Building is not for sale, nor will the ownership consider a sale. (id:28880)
Royal LePage Proalliance Realty
4734 Lakeside Lane
Loyalist, Ontario
Escape to luxury in this stunning 6-bed, 5-bath stone home with breathtaking Lake Ontario views from every level-deck, balcony, and walk-out basement. The grand foyer welcomes you with soaring ceilings, stone tile, and a double curved staircase. Enjoy a chef's kitchen with granite counters, stainless steel appliances, and direct deck access for morning coffee by the water. The main floor features elegant living and dining spaces, two fireplaces, and sun-filled windows throughout. Upstairs, find four spacious bedrooms, including a dreamy primary suite with double walk-in closets, balcony access, and a spa-like 5-piece bath. The nearly finished basement offers potential for a 2-bed in-law suite with a private patio and panoramic lake views. Just steps from Amherstview and 10 minutes to downtown Kingston-this rare gem is your everyday escape. (id:28880)
Royal LePage Proalliance Realty
Lot F4 - 1345 Woodfield Crescent
Kingston, Ontario
GREENE HOMES IS PROUD TO OFFER THE 3 BEDROOM, 1765 SQ/FT PEARL MODEL (LEFT UNIT) ON A PREMIUM WALK-OUT LOT WITH REAR ENTRANCE DOORS. THE MAIN LEVEL FEATURES A 2 PC POWDER ROOM, OPEN CONCEPT KITCHEN/DINING ROOM, SPACIOUS GREAT ROOM AND LAUNDRY, WHILE THE 2ND FLOOR OFFERS, 3 BEDROOMS WITH A SPACIOUS OWNERS SUITE COMPLETE WITH ENSUITE BATH & WALK-IN CLOSET. DISCOVER THE 'LUXURY SEMI-DETACHED HOMES' LOCATED IN CREEKSIDE VALLEY, JUST WEST OF THE CATARAQUI TOWN CENTRE, THIS COMMUNITY FEATURES PARKS, GREEN SPACE AND CONNECTED PATHWAYS. WITH A NUMBER OF ARCHITECTURALLY CONTROLLED EXTERIOR FACADES, ALL UNITS INCLUDE UPGRADED ISLAND WITH EATING BAR, ELEVATED CABINET UPPERS, STONE COUNTERTOPS THROUGHOUT, 8FT GARAGE DOORS, 8 INTERIOR POTLIGHTS, PAVED DRIVEWAY, ENERGY STAR EQUIPPED HRV, HIGH-EFFICIENCY GAS FURNACES, AIR CONDITIONING, THE BASEMENT IN PARTIALLY FINISHED WITH ROUGH-INS FOR: A BATHROOM, KITCHEN, AND WASHER/DRYER CONNECTIONS. DON'T' MISS OUT ON MAKING THIS THE NEXT PLACE TO CALL HOME! CALL FOR A VIEWING OR MORE INFORMATION TODAY! (id:28880)
RE/MAX Finest Realty Inc.
RE/MAX Service First Realty Inc.
108 Park Street
Kingston, Ontario
Welcome to 108 Park Street--a beautiful and unique home with so many possibilities! This is a fully renovated, detached dwelling which is currently a family home but is easily converted to two separate living spaces, each with its own entrance and fenced yard. The location can't be beat, being 1.8km from Queen's University (Stauffer library), steps from Rideau Public School, and a few steps further from Winston Churchill Public School. The neighbours all around the house are quiet and friendly. The lot is massive, with room to grow, expand the already ample parking, or maybe even add a garage--so much space! Most of the electrical has been updated, including a new panel. Plumbing has also been updated--too many upgrades to mention in this amazing home. If you're looking for a place for students to live, this home can easily be 5+ bedrooms while retaining a lot of common living space. Brand new deck in the backyard and a huge shed for storage. Walking distance to shopping, restaurants and the waterfront. (id:28880)
Century 21 Heritage Group Ltd.
753 Shire's Way
Kingston, Ontario
Welcome to 753 Shires Way. All you have to do is MOVE IN! The paved drive will bring you to the doorstep of this pristine 2 bedroom bungalow situated on a quiet cul-de-sac conveniently located to all the amenities Kingston has to offer. This home features a completely redone, carpet free main floor living space that can be entered through the single car garage or the front door. New flooring throughout the home with new lighting fixtures and all new windows give that clean and crisp feeling. The main floor also features a new kitchen with quartz countertops and stainless steel appliances (new dishwasher) with a cozy adjacent dining area, afresh new 4 pc bathroom, a primary bedroom and a living room equipped with a walk out to the deck situated at the back of the home for those private relaxing evenings. The basement houses a new additional bedroom, a new 3 pc bathroom, and a utility room with laundry, new gas furnace, and a new gas hot water heater. A completely fenced back yard cleans up the property border and provides containment for those furry companions if needed. This is a must see! (id:28880)
Exit Realty Acceleration Real Estate
1290 Matias Court
Kingston, Ontario
Tucked away on a quiet cul-de-sac, this all-brick home offers a rare combination of privacy, function, and outdoor enjoyment. The fully fenced backyard is an entertainers dream featuring an inground salt-water pool, multiple seating areas, a spacious shed, and beautifully landscaped grounds for year-round relaxation. Inside, the main floor impresses with an inviting open-concept layout. The living room, complete with a sleek gas linear fireplace, flows seamlessly into the dining area and newly updated kitchen highlighted by warm wooden cabinetry, a dedicated coffee station, and a handy mud area with a 2-piece bath. Upstairs you will find three bedrooms, including a primary suite with a walk-in closet and a stylishly renovated 4-piece ensuite. A full second bathroom and convenient second-floor laundry add everyday ease. The fully finished lower level provides ample space for recreation, a 4-piece bath, and additional storage or utility needs. This well-maintained home offers both comfort and lifestyle perfect for families or those who love to entertain. (id:28880)
RE/MAX Service First Realty Inc.
104 - 7 Centre Street S
Greater Napanee, Ontario
Welcome to Vyas Villa, one of Napanee's most sought-after condominium communities. This well-maintained 2 bedroom, 2 bathroom main-level apartment offers comfortable, low-maintenance living just steps from the scenic banks of the Napanee River. Bright and inviting, the unit features north and west-facing windows that fill the space with natural light throughout the day. The thoughtful layout includes a spacious primary bedroom complete with a private 3-piece ensuite, while the second bedroom provides flexibility for guests, a home office, or additional family space. In-suite laundry adds everyday convenience. Enjoy the ease of main-floor living with direct access to your own walk-out terrace-perfect for morning coffee or unwinding in the evening. The location is ideal, within walking distance to downtown shopping, restaurants, the library, and the splash pad, and only a short drive to the Napanee Golf & Country Club. Whether you're looking to downsize, invest, or enjoy a relaxed lifestyle in a prime location, this lovely condo at Vyas Villa is ready to welcome you home. (id:28880)
Exit Realty Acceleration Real Estate
3224 Campbell Road
Frontenac, Ontario
You will be impressed with this elevated bungalow sitting on a one acre lot on a quiet country road and within 20 minutes to Kingston and only a few minutes to Sydenham. Open concept kitchen with centre island, dining room with patio door to deck, lots of gardens and private backyard, generous south facing living room. Main level is carpet free, downstairs there is an office/playroom and large rec room with a 1 year old pellet stove, a 3pc bathroom, laundry room and a mudroom with an entrance to the garage. Enjoy a 2 car garage and lots of parking. Sellers have installed a dog watch hidden fence front to back. Updates include: new pressure tank 2020, new septic tank 2019, new UV light 2026, main floor freshly painted 2026, air all unit August 2025. There is a 200 amp breaker panel, plus separate panel in garage. All alliances stay. Check it out, but don't wait too long! (id:28880)
Sutton Group-Masters Realty Inc.
1 - 193 Resource Road
Kingston, Ontario
Exceptional West End Kingston opportunity to locate your business within Kingston's Cataraqui Business Park, offering convenient access to Highway 401. Clear-span building features four 18 ft high by 16 ft wide drive-in doors, with two at the front and two at the rear for full drive-through capability, plus two 8 ft wide dock-level loading doors. Ceiling height ranges from approximately 19 ft at the beam lines to 22 ft plus at the centre. Approximate space configuration includes 10,500 sq ft of warehouse, 1,500 sq ft of office area (offices, reception, washrooms including rear access washroom with shower, lunchroom, utility, and air conditioning for the office area), plus a bonus second-floor mezzanine of approximately 1,500 sq ft with stair access. The property offers 600-volt, 3-phase service and is situated on a 2.5-acre lot with a full rear yard and gated front access. There is only one adjacent tenant in the building, with shared use of the rear lot area allocated based on the building midline between units. Unit 1 is the left-hand, front-facing unit. Convenient access, proximity to the city core, and nearby services including bus routes, trails, the Holiday Inn Express, and the Invista Centre further enhance this location. The lease is triple net on the landlord's form of lease, with TMI estimated at $5.55 per sq ft per annum. The landlord may also consider subleasing a portion of the premises, subject to suitability of use and the landlord retaining a portion of the unit. (id:28880)
RE/MAX Rise Executives
802 - 223 Princess Street
Kingston, Ontario
Experience urban living at its finest in this beautifully appointed three-bedroom, two-bathroom condo located on the 8th floor of a highly desirable downtown Kingston building- The Crown. Boasting spectacular, unobstructed water views, this unit offers a great layout perfect for comfortable living and entertaining. The modern kitchen flows seamlessly into the living and dining areas, all framed by large windows that fill the space with natural light. The primary bedroom features its own ensuite bath, while two additional well-sized bedrooms provide flexibility for family, guests, or a home office. Enjoy the convenience of underground parking, a private storage locker, storage for an electric bike and unbeatable access to Kingston's vibrant waterfront, shops, restaurants, and daily amenities-all just steps from your door. Its proximity to hospitals and Queen's University is perfect for professionals, families, or anyone seeking comfort, convenience, and stunning views. This condo is a must-see. Book your showing today. (id:28880)
Century 21 Heritage Group Ltd.
404 Dean Smith Road
Frontenac, Ontario
Welcome to 404 Dean Smith Road, this log home built in 2012 features 3-bedrooms, 1-bathroom and sits on a private 2-acre lot. Step through the enclosed porch to the open concept living area, dining space and well-equipped kitchen with stainless steel appliances. Down the hall you'll find the 4 piece bath with a soaker tub, separate shower and the convenient stacked washer/dryer. Finishing this level is the sizeable primary bedroom with patio doors out to a private deck and 2 additional bedrooms. The unfinished lower level offers potential for added living space or storage. Head outside to find the 24x30 garage with ample space for vehicles, tools, or hobbies and a large deck perfect for entertaining. Topping of this great buy is the maintenance free metal roof, a chicken coop, storage shed and plenty of parking. Located on a dead-end road, this home offers privacy while not sacrificing on amenities just a short drive away. Book your viewing today! (id:28880)
RE/MAX Finest Realty Inc.
578 Sycamore Street
Kingston, Ontario
Welcome to 578 Sycamore Street, a beautifully maintained detached two-storey home located in Kingston's highly sought-after Bayshore Estates subdivision. This is the perfect family home, which offers the rare combination of privacy, lifestyle, and comfort. Backing directly onto a tranquil green space this is one of only five houses on the street with no rear neighbours. From the moment you arrive, the curb appeal and quiet setting create a sense of calm and exclusivity that is hard to find. Inside, the home features five bedrooms and four bathrooms, including an impressive primary retreat with a spacious walk-in closet and a large ensuite designed for relaxation. The layout flows effortlessly, ideal for both everyday living and entertaining, while the fully finished basement adds exceptional value with additional living space and a private sauna. This is a home designed for balance, comfort, and wellness. Step outside to your private backyard oasis, where a beautifully maintained in-ground pool, expansive deck, and peaceful green space backdrop create the perfect setting for summer gatherings or quiet evenings at home. Recent updates provide peace of mind, including central air conditioning in 2023, pool upgrades from 2022 to 2024, kitchen appliances in 2022, and a roof replaced in 2017. Located in Kingston's desirable west end, this home is minutes from Collins Bay Public School, Frontenac Secondary School, Collins Bay Marina, Amherstview Golf Club, The Landings Golf Club, and a full range of dining and shopping options. Whether you are a growing family, a young professional, or looking to enjoy a relaxed lifestyle in a welcoming community, this property delivers on every level. (id:28880)
Exp Realty
202 Montreal Street
Kingston, Ontario
Welcome home to this 2 unit home at 202 Montreal Street, offering a location of convenience and vibrancy in downtown Kingston. With a 25 minute walk to Queen's University and KGH, this home is surrounded with historic landmarks, offering an easy commute to shops, restaurants, parks and cultural attractions. Public transportation options are all easily accessible from this central location, making it a hub for practical living. The main unit features rustic hardwood flooring throughout with a fully updated open eat-in kitchen offering a gas range, elegant backsplash and access to the covered rear deck, along with a 3 pc bath and 1 bedroom. The second floor unit features a large bedroom and living room which could be used as a 2nd bedroom and a renovated 4 pc main bath. Schedule a viewing today and don't miss your chance to call this house your new home! (id:28880)
RE/MAX Finest Realty Inc.
263 Jones Falls Road
Rideau Lakes, Ontario
This charming 3-bedroom bungalow is ready for you to move right in! Sitting proudly on a landscaped lot along a paved road, this 1,247 sqft home features an open concept kitchen and living room that's perfect for everyday living. The main floor has been completely renovated with new flooring, a modern kitchen with stainless steel appliances, updated bathroom, new light fixtures including pot lights and fresh paint throughout. No carpets on the main floor here! The partially finished basement offers extra space waiting for your finishing touches, while the detached single-car garage handles your storage needs. Newer roof and furnace mean peace of mind, while a new water softener and ultraviolet system take care of water quality. Love the outdoors? The backyard is an absolute standout, designed for those who love to relax under the stars. Future-Ready Spa Spot: Skip the expensive electrical upgrades! This home comes pre-equipped with a dedicated hot tub rough-in (wiring already in place). Take a short walk to the famous Rock Dunder Nature Reserve for stunning hiking or head to Hotel Kenney for dinner and ice cream. Launch your boat nearby and explore the beautiful Rideau Canal system. Just 5 minutes to Elgin for groceries and essentials, with easy commutes to Kingston, Perth, and Brockville. (id:28880)
Royal LePage Proalliance Realty
48 - 1 Place D'armes
Kingston, Ontario
Beautifully updated multi-level townhome in Kingston's sought-after Frontenac Village, nestled in the heart of historic downtown. This exceptional and modernized residence is one of the largest in the community, offering over 2,000 sq. ft. of luxurious living space spanning across seven levels. Meticulously maintained and thoughtfully designed, this three-bedroom, three-bathroom residence features numerous high-quality updates, including a stunning open-concept custom kitchen with premium cabinetry and leathered granite counters, a serene primary suite with a loft-style renovated bath and private sitting or fitness area, and a rare three parking spaces. Offering two exceptional outdoor living areas - a front interlocking patio off the sun-filled kitchen and a private rear terrace from the lower-level walkout - this home is perfect for entertaining guests or simply enjoying the best of both morning and afternoon light. Built in 1985, Frontenac Village offers residents a rare and unique downtown lifestyle with its modern construction and impressive amenities, including outdoor pool and patio, exercise room and sauna, library, meeting room, and secure underground parking, all within a beautifully landscaped setting. Enjoy an unparalleled location where the Rideau River and Lake Ontario meet the St. Lawrence, just steps from Kingston's finest dining, shops, live entertainment, Kingston Marina and Confederation Basin, and Queen's University. (id:28880)
Royal LePage Proalliance Realty
315 - 223 Princess Street
Kingston, Ontario
Don't look any further than The Crown Condominiums in the heart of Kingston! This level 3 unit offers a stylish 1-bedroom plus den layout with 563 square feet of thoughtfully designed living space and is available now. The open concept living and dining area creates a bright, welcoming atmosphere, complemented by in suite laundry, a 4 piece bathroom, powder room, and beautiful views that enhance everyday living. Residents enjoy access to an impressive array of amenities, including a private rooftop terrace featuring BBQ stations, dining and lounge areas, greenery, yoga and outdoor activity space. Additional building features include concierge service, an exclusive Fitness Centre and Yoga Studio, and a Party and Multi Purpose Room complete with a full kitchen-perfect for hosting gatherings or events. Underground parking, bike storage, and lockers are available for an additional cost. Developed by IN8 Developments, a trusted name with over 20 years of experience in urban residential projects, The Crown Condominiums reflects a commitment to innovative, efficient design and successful community focused developments. Its unbeatable location places you steps from Kingston's vibrant downtown core, surrounded by restaurants, cafés, and a mix of boutique and major retail options. Nearly all of historic downtown and the waterfront are within a 10 minute walk, with quick access to Queen's University and RMC. (id:28880)
Royal LePage Proalliance Realty
1383 Woodfield Crescent
Kingston, Ontario
Rare Large Lot / Incredible Investment Welcome to 1383 Woodfield Crescent - a truly versatile property offering the perfect blend of comfort, style, and quality build that is above and beyond. This 4-year-old custom-built walk out bungalow is set on a half acre lot. The open-concept main level showcases a crisp, modern aesthetic, anchored by a stunning, spacious kitchen featuring dove-grey cabinetry and a central island-perfect for morning coffee or casual gatherings. Barn doors off the kitchen lead to a convenient laundry room with direct garage access. The sun-filled living room opens onto a partially covered deck that spans the full width of the home, making year round BBQs effortless. Three well-appointed bedrooms, including a primary suite with a 4-piece ensuite and walk-in closet. The lower level is equally impressive, offering open concept area , 1 bedroom and an office with 4pc bathroom a bright rec room with patio doors leading to a fully covered deck- also running the full width of the home. Lower level great for in-law suite or family/friends guest stays. Inside entry entrance from the garage to main floor and lower level. Additional- "spray foamed walls top to bottom and under concrete slab giving you an energy saver home, fully fenced lot and just steps from Westbrook Park :complete with a ball diamond, soccer field, and play structures-this location is ideal for New Home Buyers, Families or Grandparents. Truly a fantastic opportunity with exceptional flexibility in a family-friendly neighbourhood. ( Some photos are virtually staged) (id:28880)
RE/MAX Finest Realty Inc.
1194 County Rd 32 Road
Front Of Leeds & Seeleys Bay, Ontario
Nestled on a stunning 15 acre private retreat only a 5 minute drive north of Gananoque, this spacious 2,300-square-foot bungalow offers the perfect blend of tranquility, nature, and functionality. Surrounded by rugged, rocky terrain and mature trees, the property provides exceptional privacy and a true escape from the hustle and bustle of everyday life. A natural highlight of this unique estate is the picturesque pond, home to beavers, otters, blue herons and a mink family, along with a beautiful waterfall that adds both visual charm and soothing sound to the landscape. The outdoor setting is ideal for nature lovers, wildlife enthusiasts, and anyone seeking a peaceful, secluded sanctuary. The well-maintained bungalow offers comfortable single-level living with generous room sizes and plenty of natural light. In addition to the main home, the property features a separate two-car garage, providing ample space for vehicles, storage, or recreational equipment. A dedicated workshop offers additional versatility, whether for hobbies, woodworking, or professional use. This rare property combines expansive acreage, breathtaking natural features, and practical amenities, making it a truly special opportunity for those looking for privacy, space, and a deep connection to nature. (id:28880)
Bickerton Brokers Real Estate Limited


