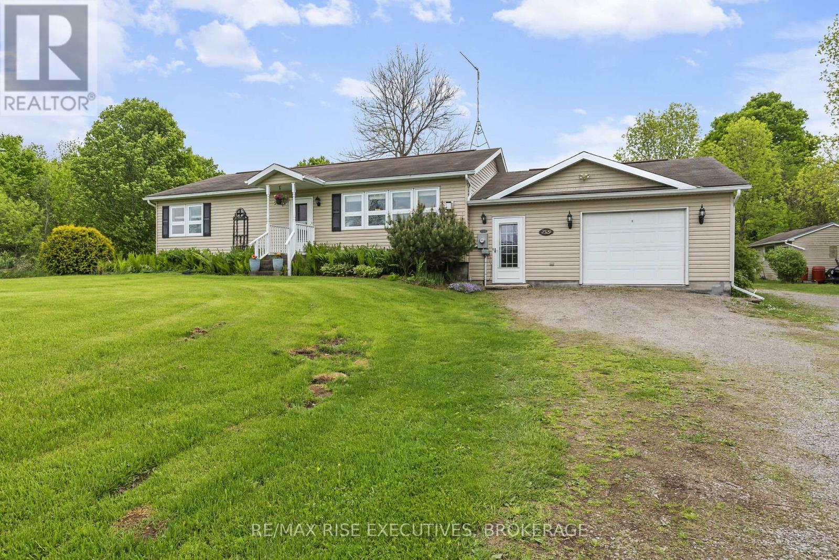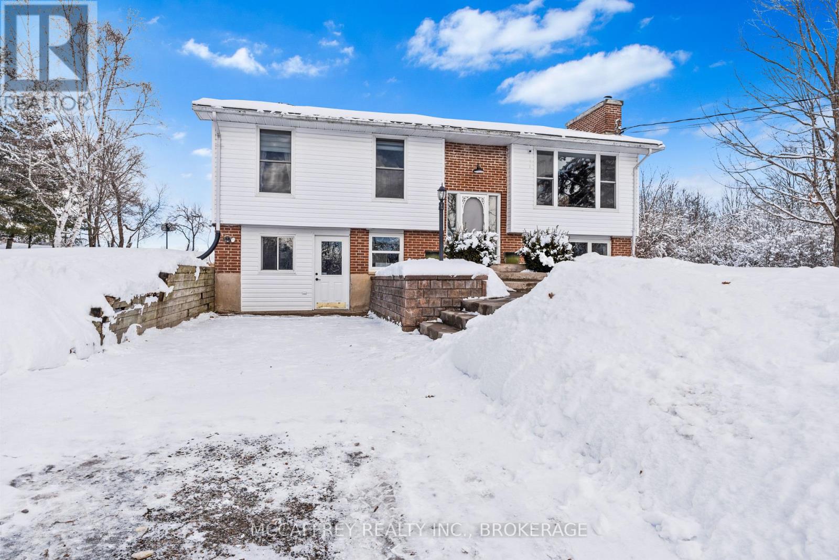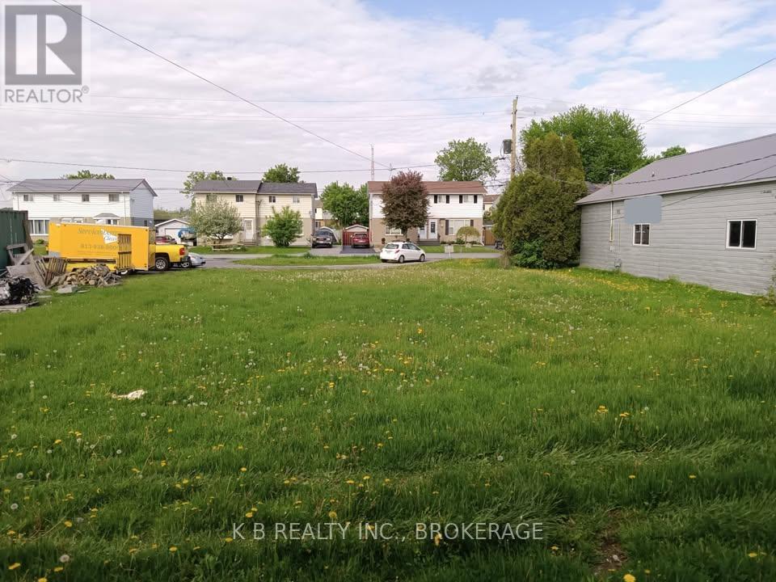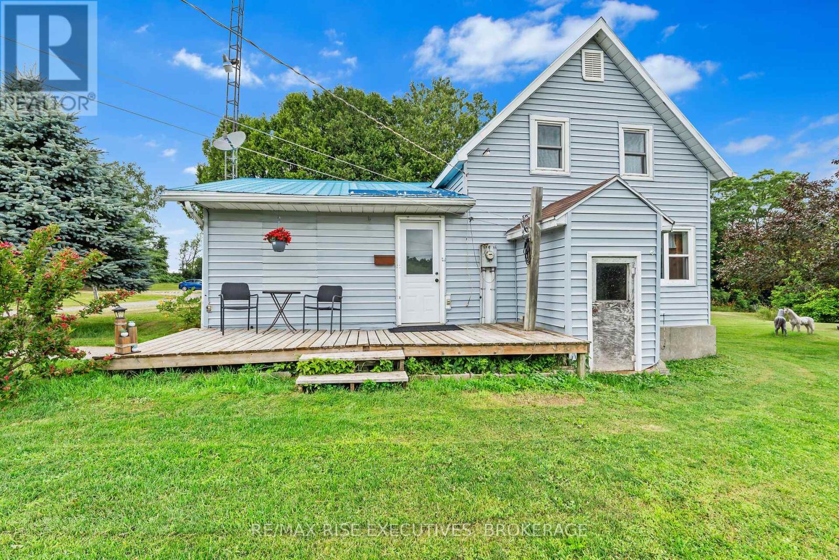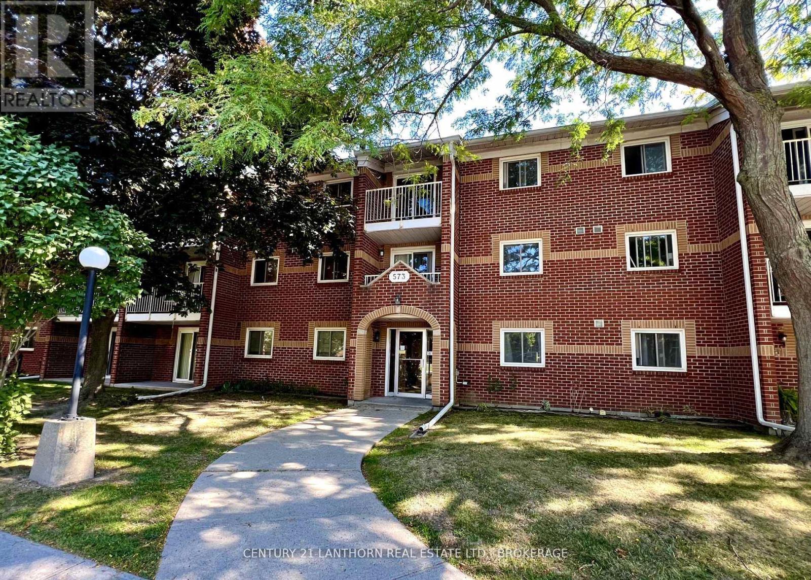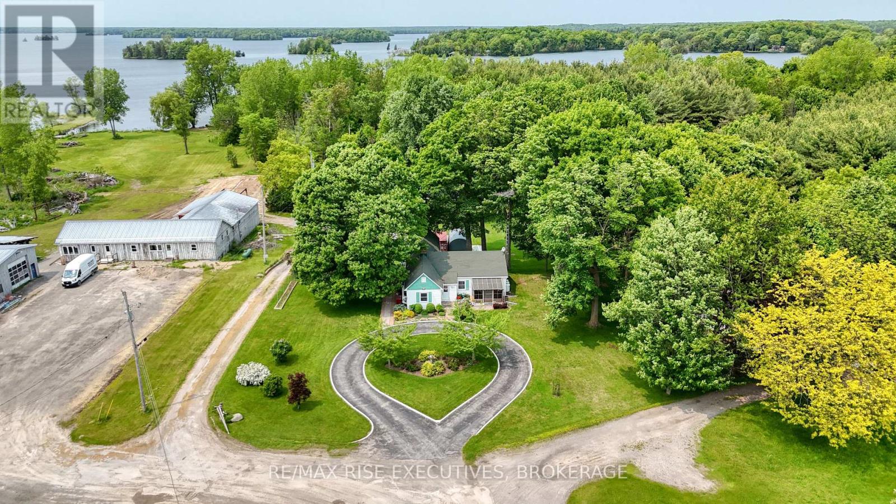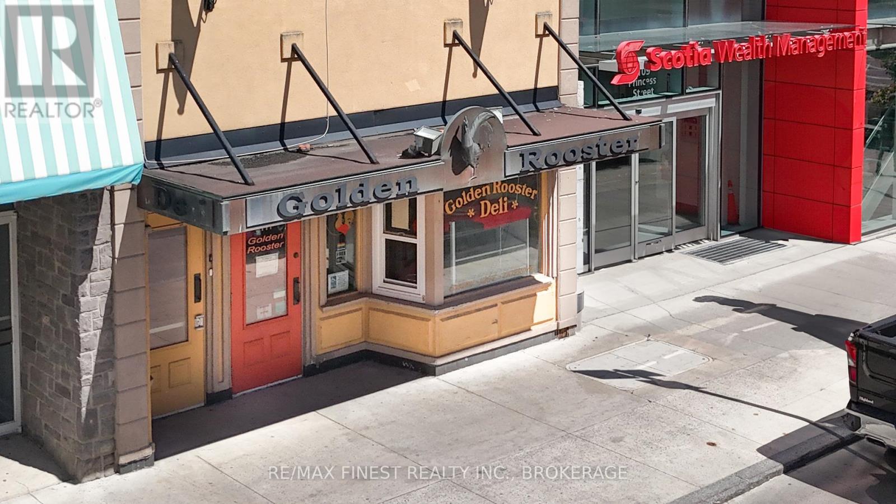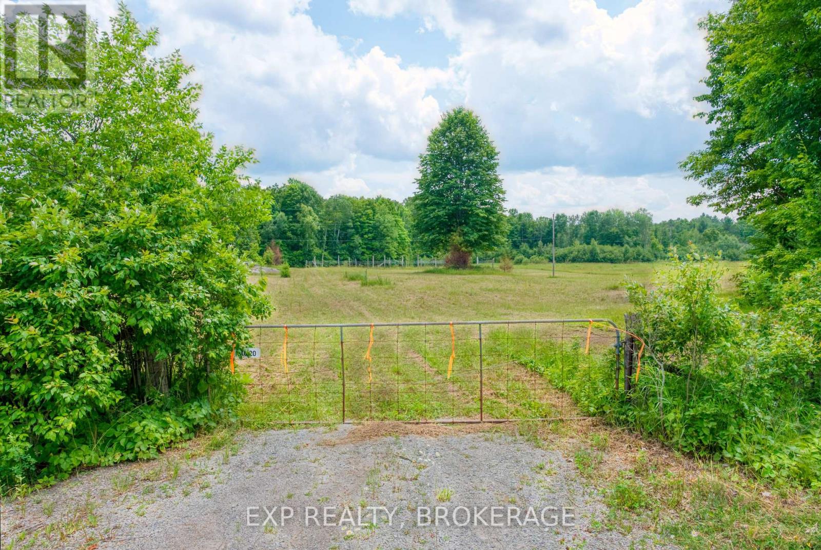2329 Harlem Road
Rideau Lakes, Ontario
MOTIVATED!! This is the gem you've been looking for if you are into space, peace, and self-sufficiency in an amazing rural community just a 5 minute drive from Big Rideau Lake. The 2008 open-concept bungalow has two generous bedrooms and 2 full bathrooms, plus plenty of room to convert or add a third. The acreage itself boasts enough room to add potential income sources such as a tiny house, yurt or granny suite. 6 large raised hugelkulture garden beds mean no bending and little watering. It also boasts young fruit and nut trees and fruit bushes that produce well. Plant the seedlings you've grown yourself right in the attached greenhouse that comes with all the equipment you need for herbs and greens all Winter. The insulated former garage workshop has been used as storage, office , and massage studio space. Upgrades include: new furnace and heat pump (2025) insulation to R60, living room corner propane stove, roof vents, UV water filter. Laminate and tile floors are durable and easy to clean. Bonuses include: lawn tractor, generator, snow blower, Napoleon BBQ, assorted tools and garden furniture, fully outfitted chicken coop to accommodate 15 hens. Even the neighbours are awesome. Close to the health centre, groceries, gas, restaurants, public docks and beach. The village of Portland sits 45 minutes to Kingston, an hour to Ottawa along Hwy 15 N. (id:28880)
RE/MAX Rise Executives
25 Jones Street
Stone Mills, Ontario
Welcome to your dream home in the charming village of Tamworth! This stunning raised bungalow is nestled on an expansive 1.6-acre lot, offering the perfect blend of tranquility and modern living. Step inside and be greeted by an inviting open-concept kitchen and dining area, bathed in natural light. The cozy fireplace adds warmth and charm, creating an ideal space for family gatherings and entertaining guests. The main floor boasts a spacious family room with an abundance of windows, providing picturesque views of your beautiful surroundings. French doors open onto a private back deck, where you can enjoy morning coffee or evening sunsets in complete serenity. With three comfortable bedrooms and a bathroom featuring double sinks, the main floor is designed for both relaxation and functionality. Descend to the raised basement with large windows and discover a cozy family room with a wood-burning fireplace, perfect to curl up next to on cold winter nights. Two additional bedrooms and a second full bathroom provide ample space for guests or growing families. Wine enthusiasts will appreciate the dedicated wine cellar, while hobbyists will love the workshop and storage area. Recent upgrades, including a new roof in 2024 (excluding the living room area) and modern appliances, ensure peace of mind for years to come. Freshly painted throughout, this home is beautifully maintained and move-in ready. Experience the quintessential small-town lifestyle with this exceptional property in Tamworth. Don't miss the opportunity to make this enchanting bungalow your forever home. (id:28880)
Mccaffrey Realty Inc.
1640 Birmingham Street
Cornwall, Ontario
Discover an exceptional mixed-use opportunity at 1640 Birmingham Drive in Cornwall - a fully serviced, large urban lot offering rare flexibility for residential, commercial, or combined development. Ideally positioned midtown on a quiet dead-end street, this property is just a 3-minute walk to the Cornwall VIA Rail Passenger Station, making it perfect for commuters, investors, and anyone seeking unmatched convenience. With municipal water and sewer, Hydro One electricity, natural gas, and high-speed internet already at the lot line, the groundwork is done and your project can move forward with confidence. Current zoning supports multiple build options, including two semi-detached homes (each with its own driveway), a duplex, or a single detached home - with additional mixed-use possibilities available. Whether you're envisioning income-producing units, a live-work setup, or a custom home in a central location, this property delivers the space, services, and strategic positioning buyers are looking for. (id:28880)
K B Realty Inc.
251 Briar Hill Road
Leeds And The Thousand Islands, Ontario
Country Living at its Best!! Room to roam! 5 +/- acres situated on a paved municipal road just outside the village of Lyndhurst sits this lovely 1.5 storey country home with a detached garage and 5 stall barn. Step in to the foyer and you will be surprised at the space the main floor offers, a large eat in country kitchen where tales are told and family gatherings made easy, a generous foyer, large living room, main floor bedroom and a 3 piece bath. Upstairs has 2 bedrooms and a 4 piece bath. Outside is a mixture of rolling pastures and woods with a lovely babbling brook at the base a of a tree lined ridge. Take the opportunity to explore growing your own food and raising a few animals the way your grandparents did. A hobby farm is a great way to connect with nature and relieve your mind of the hustle and bustle of todays world.. with many area lakes nearby you can enjoy fishing and boating as well as the well known Kendricks beach on Lower Beverly Lake .An easy commute to all major centers. Make sure to add this to your properties of interest! (id:28880)
RE/MAX Rise Executives
317 - 573 Armstrong Road
Kingston, Ontario
Welcome to this well-maintained 3-bedroom, 2-bathroom condo featuring a beautifully updated kitchen and upgraded flooring throughout. This unit is move-in ready and perfect for students, professionals, downsizers, or investors. The large and bright living/dining area opens to a private balcony ideal for relaxing or enjoying your morning coffee. The primary bedroom includes a convenient ensuite bath, while the additional two bedrooms offer ample space and flexibility. Enjoy the comfort of an included air conditioner and the ease of having a fridge and stove already in place. Located in a secure building with an included parking spot, this condo is steps from public transit and just minutes to nearby shopping, restaurants, parks, and both the St. Lawrence College and Queens University. Don't miss this excellent opportunity for low-maintenance living in a highly accessible area! (id:28880)
Century 21 Lanthorn Real Estate Ltd.
4177 & 4187 Carrying Place Road
Frontenac, Ontario
Exceptional 3.95-acre waterfront property on beautiful Dog Lake, part of the Rideau Canal System, renowned for excellent boating and exceptional year-round fishing. Offering approx. 750 feet of shoreline, half natural and half landscaped, this unique estate features a 40-foot sandy, gradual-entry beach and an impressive array of residential, recreational, and income-generating structures. Truly turnkey and ready for year-round enjoyment or business use. The property features three year-round vacation homes, three fully serviced RV sites, two seasonal trailers, a tuck shop, and extensive docking facilities. Outbuildings and amenities include 35x60 ft 4-bay garage; 10x16 ft seasonal tuck shop with patio; 70-foot dock, 30-foot dock, and two 16-foot docks; two16x16-foot floating gazebos; private boat launch; fish cleaning hut with water & electricity; gated entry (automatic openers included but not yet installed); advanced UNIFI Wi-Fi system throughout the property; security system; 3 septic systems with raised lids (all new in 2012); one drilled well & one dug well; and two 200-AMP electrical service panels. Located on a well-maintained municipal road with weekly garbage/recycling pickup. Fibre-optic internet scheduled for 2026 (currently using StarLink). Ideal uses include a turnkey year-round cottage rental business, a multi-generational family compound for seasonal or full-time living, long-term rental investment, and a huge 4-bay garage, a rare opportunity; all the hard work has been done. Schedule your private viewing today. (id:28880)
Exp Realty
84 Southwood Crescent
Greater Napanee, Ontario
Welcome to your dream home in a picturesque rural setting, just a stone's throw from city limits! This immaculately maintained raised bungalow offers the perfect blend of tranquility and convenience, featuring 3 spacious bedrooms and 2 full bathrooms. The open-concept living space is highlighted by a gorgeous, modern kitchen adorned with a large center island, ideal for family gatherings and entertaining. Step through patio doors to discover a thoughtfully designed outdoor living space. Enjoy summer evenings on the deck under the covered living area, perfect for outdoor cooking and dining. Take a refreshing dip in the above-ground pool or relish in the expanse of the large yard, ideal for games and quiet bonfire nights. The finished lower level provides even more flexible living space, boasting a rec room, exercise area, and a handy storage room. Conveniently, the spacious inside garage entry leads directly into this lower level, which also features a well-sized laundry room to cater to all your family's needs. Adding to the charm of this property is its close proximity to a large park beside the tranquil Napanee River, perfect for nature walks and family activities. This home is a true haven for those seeking a serene lifestyle without sacrificing modern amenities. Don't miss out on this incredible opportunity call today for a showing and prepare to fall in love! Kitchen, Main bathroom tile, Fence, Main level laminate flooring '18, Kitchen window '19, Lower level bathroom and Pool liner '21, Water treatment system '22, Well line and pressure tank replaced '24, and more! (id:28880)
Mccaffrey Realty Inc.
204 R33
Rideau Lakes, Ontario
DESTINATION! Portland is a quiet waterfront community on the Big Rideau known for its summer attractions, good food and relaxed environment. This lovely 3 bedroom bungalow with 2 baths and meticulously landscaped grounds is sure to get your attention. Upon entering you will see that the home is truly designed for comfort inside and out. Spacious primary rooms and a lovely propane fireplace insert in the living room adds to the warmth and charm. A great working kitchen with a large separate dining room where family and friends can gather for those special occasions. The large partially finished basement awaits your creativity. There is plenty of storage throughout the home and the main floor laundry is a bonus. Outside you will adore the lovely shrubbery, perennials and shade trees. There is a screened gazebo to relax and enjoy the breeze. If water sports are your passion you can put your boat in at the public launch and enjoy fishing or touring the Rideau waterway from Kingston to Ottawa through the various locks and lakes. The Rideau has some of the best fishing in the area. An easy commute to larger centers for work. Add this home to your favorites and arrange a viewing. You will be be happy you did! (id:28880)
RE/MAX Rise Executives
111 Princess Street
Kingston, Ontario
Here is a fantastic opportunity to own a fully established bakery, deli, and restaurant in a premier downtown Kingston location in operation since 1963. The asking price is all equipment, goodwill and contacts. The property spans two levels, with 2,546 square feet on the main floor dedicated to a service area with comfortable dining, plus an additional 2,546 square feet on the lower level, featuring a commercial kitchen that is fully outfitted with high quality equipment and includes rear door access. The entire 5,092 square feet is available at a competitive net lease rate of $12.50 per square foot, with an additional $7.50 per square foot in operating costs (TMI). Also available is the dedicated parking spot in the adjacent municipal lot for just $156 per month and access to a seasonal patio leased from the city. A detailed list provided of income, expenses, catering clients, suppliers and equipment details is available to serious buyers. Significant updates. This is a fantastic opportunity to lease a fully established bakery, deli, and restaurant in a premier downtown Kingston location. The property spans two levels, with 2,546 square feet on the main floor dedicated to counters and a comfortable dining area, and an additional 2,546 square feet on the lower floor, featuring a commercial kitchen that is fully outfitted and includes rear door access. The entire 5,092square feet is available at a competitive net lease rate of $12.50 per square foot, with an additional $7.50 per square foot in operating costs. Also available dedicated parking spot in the nearby municipal lot for just $156 per month and access to a seasonal patio leased from the city. Restaurant equipment are not on the lease, but is available for sale to the tenant, with a detailed list provided upon request. Significant updates have been made in 2024, including a new HVAC system, freezer compressor, and evaporator coil. Seize this turnkey opportunity in one of the most desirable spots in Kingston! (id:28880)
RE/MAX Finest Realty Inc.
208a Drive In Road
Greater Napanee, Ontario
Land like this doesn't come available every day. Just 2 minutes from Highway 401 and Napanee's thriving business hub, this large parcel offers both visibility and versatility. With over 600 feet of road frontage on Drive In Road and 1,283 feet along the 401, the exposure is unmatched. Zoned RU, this property offers endless potential. - Only 25 minutes to Kingston or Belleville - Quick access to major employers, shops, and services Don't miss this chance to invest in Napanee's future.. opportunities like this are rare. Property being sold in "as is, where is" condition with no representations or warranties. Buyers to conduct their own due in all respects. Do not walk the property without an approved appointment. (id:28880)
RE/MAX Finest Realty Inc.
205 - 275 Ontario Street
Kingston, Ontario
This is an ideal opportunity to locate your professional office in a prime downtown Kingston location. The suite is demised into five spacious offices - two of which offer views over the Inner Harbour -a boardroom, open reception area, admin workspace, and a storage room. The building is serviced by an elevator and features a strong professional tenant mix. Limited on-site parking is available for an additional monthly fee, subject to availability. Located just two blocks from City Hall and within walking distance to waterfront parks, restaurants, and amenities in Kingston's historic downtown core. The rental rate is all-inclusive, indexed to the base year of 2025.Looking for a professional space in the heart of the city? Lets talk commercial real estate. (id:28880)
RE/MAX Rise Executives
2260 Fifth Lake Road
Frontenac, Ontario
This versatile 4.78-acre lot is the perfect place for your new home. A gated entrance and treeline provide privacy from the road. Just beyond is a large field waiting for your modest home or extravagant estate. There is plenty of space for all the extras- a pool, workshop, garage, gardens, or orchard. Behind the field lies the sheltered quiet of the woods. This forested area adds a pleasant diversity to the property, making it everything your heart desires. Hydro lines are on the lot, as well as an A-frame shed that can be used for storage, and trellis posts that can be used for starting an orchard, vineyard, or as part of your garden. This is a great location- less than an hour to Kingston or Napanee- and the Fifth Depot Lake boat launch is only minutes away. This is the place where you can realize your dreams, feel fulfilled and celebrate life with family and friends. (id:28880)
Exp Realty


