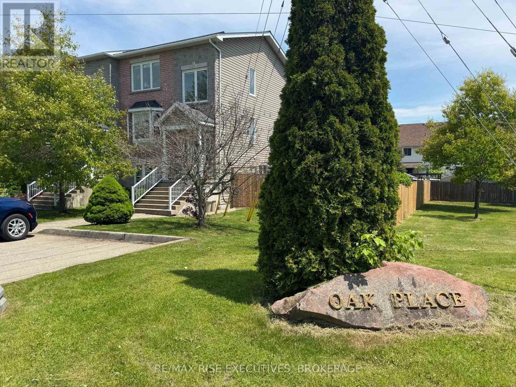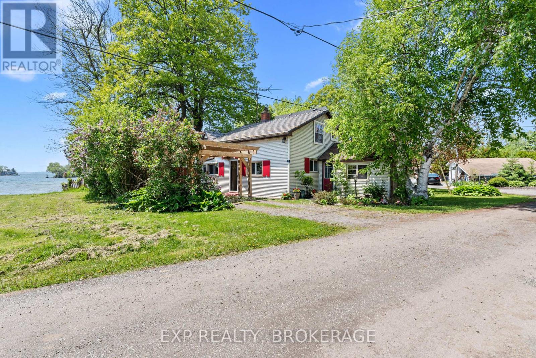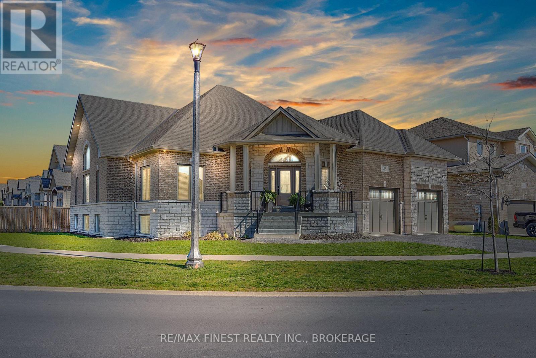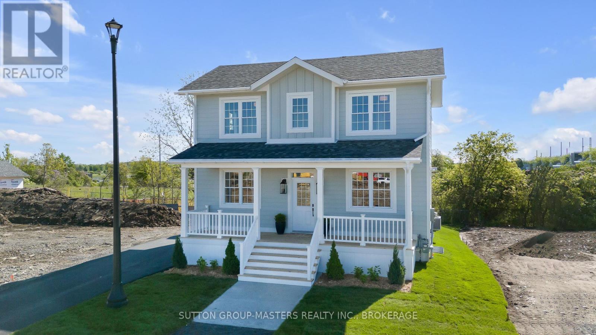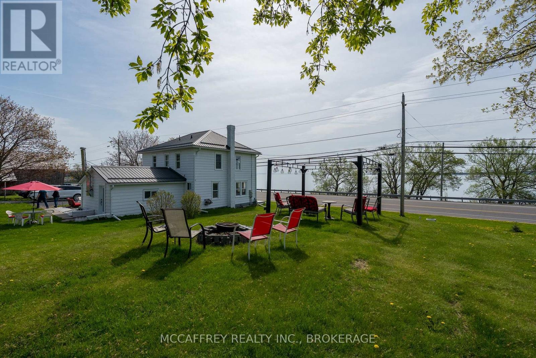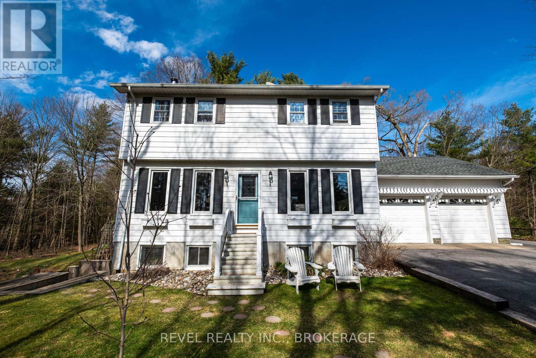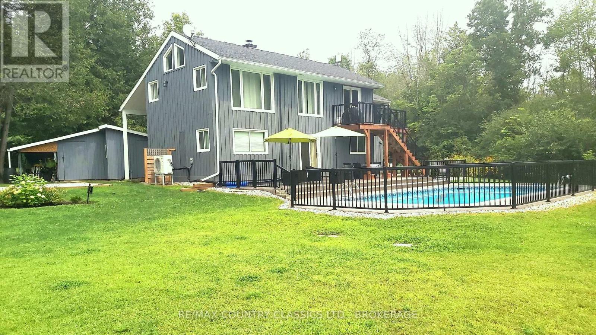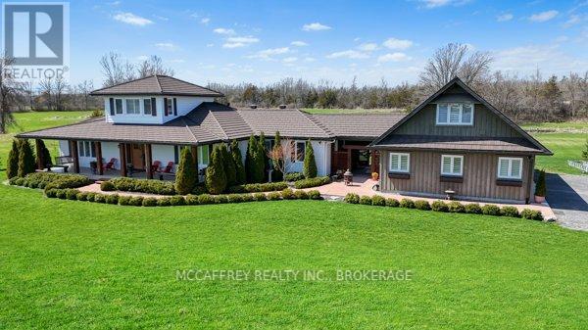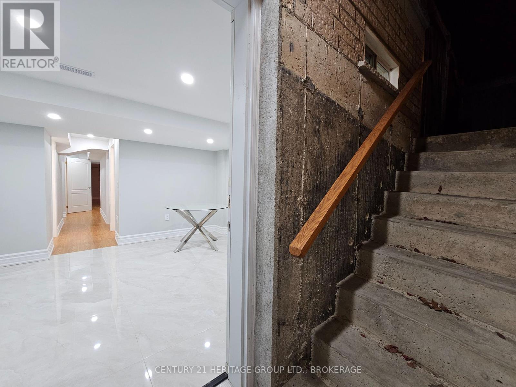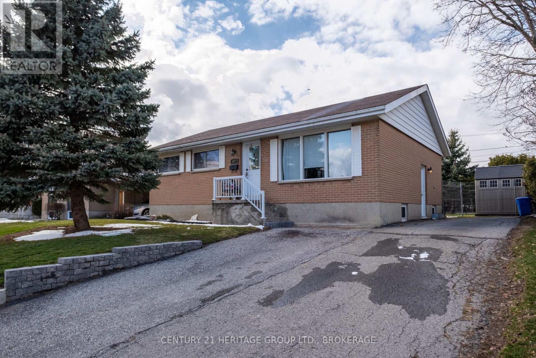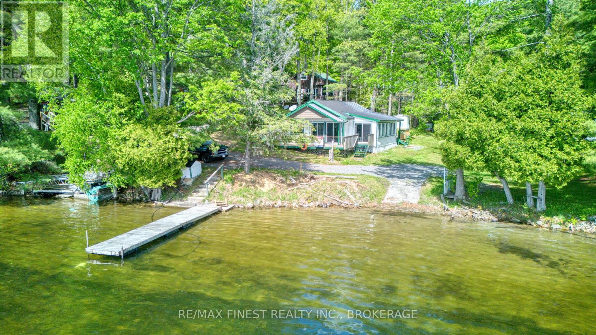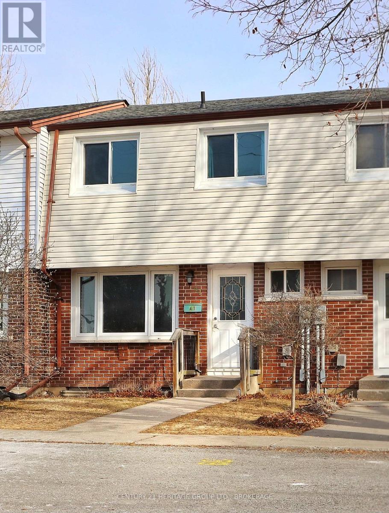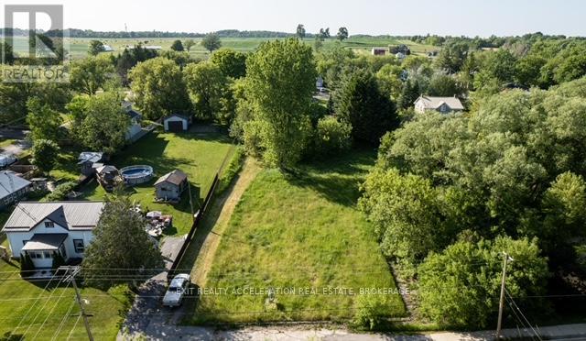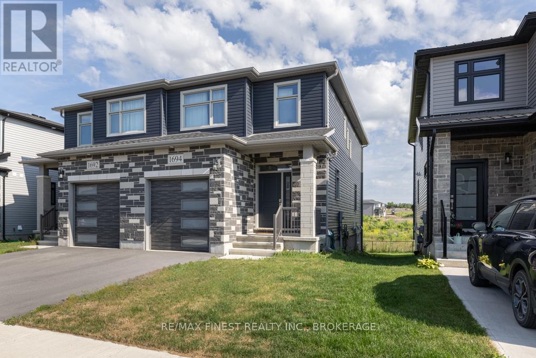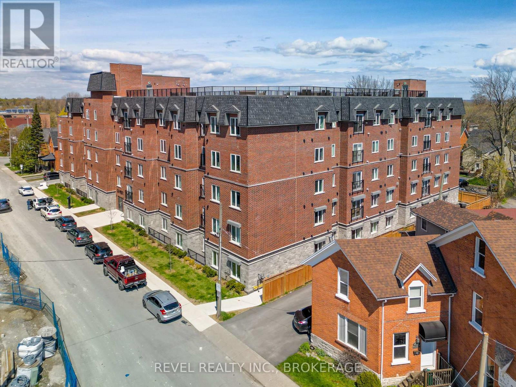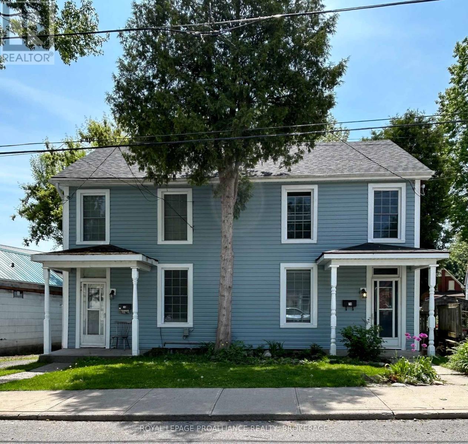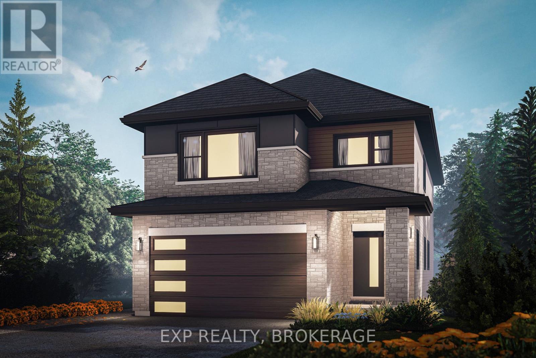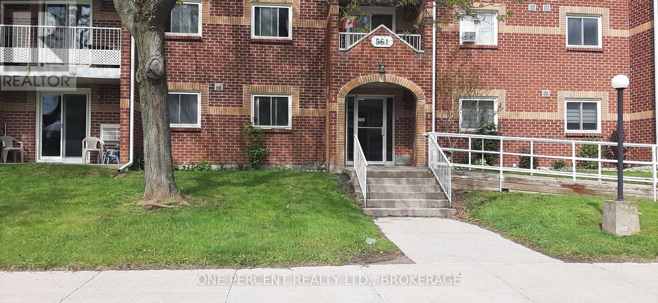211 Oak Street
Gananoque, Ontario
Luxury 3 storey townhome Condo approx 2300 sq feet, beautifully finished top to bottom. Spacious kitchen/dining room with a balcony over looking the back yard, a cozy living room and main floor bathroom/laundry. The upper level boast a huge master bedroom, ensuite bath, walk-in closet and second bedroom. The lower level offers a 3rd bedroom, rec room, full bathroom and a fireplace with a walk out to a large covered deck. Spectacular landscaping and newly fenced back yard, newer metal roof and furnace/air heat pump. Play park across the street and short walk to schools and town amenities. Approx 20 min commute to Kingston. (id:28880)
RE/MAX Rise Executives
15 Sturtivans Lane
Leeds And The Thousand Islands, Ontario
Welcome to 15 Sturtivans Lane, a stunning waterfront retreat on the St. Lawrence River! This charming 3-bedroom, 2-bathroom home is just minutes from the town of Gananoque on the majestic St. Lawrence River offering breathtaking views and direct water access, complete with a large dock perfect for boating, swimming, or simply soaking in the beauty of the river. Inside, the open-concept living and dining area creates a warm and inviting space, ideal for entertaining or relaxing by the water. The sunroom, with its expansive lake views, is the perfect spot to enjoy your morning coffee or unwind at the end of the day. Whether you're looking for a year-round residence or the perfect summer cottage, this waterfront gem offers a rare opportunity to own a piece of paradise on the St. Lawrence. Don't miss your opportunity at this one-of-a-kind property, schedule your private viewing today. (id:28880)
Exp Realty
876 Roshan Drive
Kingston, Ontario
Discover unparalleled craftsmanship and refined living in this stunning 4-bedroom, 3-bath, executive bungalow. Built in 2020, this residence blends timeless elegance with modern luxury, sitting gracefully on a corner lot across from a park in the sought-after Westbrook community of Kingston. From the moment you step through the grand tiled entryway, you're welcomed into an impressive great room boasting a soaring cathedral ceiling and a striking stone fireplace, creating a perfect backdrop for both intimate family gatherings and large-scale entertaining. The open-concept design effortlessly connects the living room, dining area, and breakfast nook with the gourmet kitchen - truly a chef's dream. Featuring expansive quartz countertops, abundant cabinetry, and top-tier appliances, this kitchen is as functional as it is beautiful. The principal bedroom suite offers a private retreat, complete with a cozy lounging area, a luxurious five-piece marble ensuite, and a spacious walk-in closet with a dedicated dressing area. Downstairs, the newly completed lower level serves as an ideal in-law suite or independent living space. With a separate entrance through the two-car garage, this bright and airy area includes a large recreation room, kitchenette/wet bar, two generously-sized bedrooms, a full bath, and a dedicated gym/activity space - perfect for multi-generational living or accommodating guests. Located near top-rated schools, with quick access to the 401, and just minutes from all the conveniences of Kingston's west end, this home offers an unmatched blend of luxury, comfort, and practicality. (id:28880)
RE/MAX Finest Realty Inc.
276 Old Kiln Crescent
Kingston, Ontario
Welcome to our model home a beautifully designed two-storey residence offering 3,340 sq. ft. of expertly finished living space, nestled in the prestigious Barriefield Highlands community by Cityflats. With 4 bedrooms, 3.5 bathrooms, and a spacious private deck, this home effortlessly blends timeless design with modern comfort, ideal for families and professionals alike. The exterior features classic curb appeal with a charming covered front porch, gabled rooflines, symmetrical windows, and crisp horizontal siding. Inside, the open-concept main floor is finished with 9-ft ceilings, engineered hardwood, porcelain tile, and quartz countertops. The custom kitchen includes elegant cabinetry and flows seamlessly into a bright dining nook and large great room with a cozy gas fireplace, perfect for entertaining. Upstairs, the primary suite offers a generous walk-in closet and a luxury ensuite featuring double sinks and radiant in-floor heating. Two additional bedrooms and a full bathroom complete the upper level, offering flexibility for children or guests. The fully finished basement adds incredible versatility, featuring an additional bedroom and full bathroom as well as a large space ideal for a rec room, home office or a playroom. Step outside to a custom walk-out deck overlooking a fully sodded, landscaped property. Additional features include a detached garage, main floor laundry with radiant heat, a paved driveway, and ICF foundation for superior energy efficiency. Located in historic Barriefield Village, just minutes from downtown Kingston, this master-planned neighbourhood blends heritage character with modern convenience. Overlooking the new community park and close to East-end amenities, CFB Kingston, Queens University, top-rated schools, and local hospitals, this is more than just a home, it is where comfort, quality, and community all come together! (id:28880)
Sutton Group-Masters Realty Inc.
38 Fitchett Road
Greater Napanee, Ontario
Nestled on over 8 private acres, just 10 minutes south of Napanee, this charming 4-bedroom home, built in 1880, offers a perfect blend of historic character and modern potential. Set well off the road, the property ensures peace, tranquility, and seclusion. The spacious interior retains its vintage charm, featuring original woodwork and classic architectural details. With ample living space and a flexible layout, there are great possibilities for a secondary suite, making it ideal for extended family living or rental opportunities. The expansive grounds provide endless possibilities for outdoor activities, gardening, or simply enjoying the serene natural surroundings. This unique property is a rare find, offering both the privacy of rural living and the convenience of being close to town. (id:28880)
Century 21-Lanthorn Real Estate Ltd.
4669 Bath Road
Loyalist, Ontario
Welcome to your new home with breathtaking views of Lake Ontario! This meticulously maintained and updated two-storey residence offers the perfect blend of modern comfort and rustic charm. Located just a short drive from the scenic Glenora Ferry and the vibrant city of Kingston, this home is a true gem. As you step into the home, you'll be immediately struck by the abundance of natural light that illuminates every corner. The stunning hardwood floors that flow throughout most of the home add warmth and elegance. The cozy living room invites you to relax while offering convenient access to a 3-piece bath and laundry area. The heart of the home is the bright and airy kitchen, complete with a central island, making it the perfect spot for culinary creativity. The adjoining dining room is ideal for both intimate dinners and larger gatherings. A bonus family room, with provisions for a wood stove and direct access to the yard, presents an inviting retreat where you can enjoy panoramic water views from your patio. Ascending to the second level, discover a 3-piece bath featuring a charming clawfoot tub that adds a touch of rustic elegance. The primary bedroom is your peaceful haven, complete with a cheater door to the bath and serene water views that create a tranquil atmosphere and gorgeous views of the moon shining over the water. Two additional bedrooms offer ample space for family, guests, or a home office, supplemented by a convenient storage closet. This home has been lovingly cared for, presenting an unparalleled opportunity to enjoy comfort, style, and stunning views. Welcome home! (id:28880)
Mccaffrey Realty Inc.
618 - 129b South Street
Gananoque, Ontario
Experience exquisite waterfront living in this top-floor condo, perfectly positioned on the St. Lawrence River with panoramic views of the Thousand Islands. This one bedroom with den, one and a half bath beauty was custom designed in 2023 by Tanya Collins Design. Beautifully appointed, featuring soaring 10' ceilings and a chefs kitchen with superior finishes, including a gas range with electric oven, Fisher & Paykel Range & Refrigerator, and Remote Blinds. Step out onto your private balcony, that has a gas hookup ideal for grilling and entertaining, with stunning waterfront vistas. Enjoy five-star amenities including a stylish party room, dog park, fitness centre and meticulously landscaped grounds. Boating enthusiasts will appreciate the private dock slip in the marina offering seamless river access. Also included is one underground parking space and a storage locker. Just a short stroll to downtown Gananoque's shops & restaurants, this is a rare blend of luxury, comfort, and location truly waterfront living at its best. (id:28880)
Royal LePage Proalliance Realty
293 Dundas Street W
Greater Napanee, Ontario
Discover the perfect blend of business and living with this rare commercial opportunity. This property features a charming 3-bedroom, 2-bathroom home, complete with large decking, perfect for entertaining in the expansive backyard. With two driveway access points, convenience is at your doorstep. Additionally, the property includes an accessory building or in-law suite offering 2 bedrooms and 1 bathroom, ideal for guests, extended family, or turn into a home business space. C2 zoning permits one building to be used as residential, while the remainder of the property must be utilized for commercial purposes opening up endless possibilities for your business ventures. The property has been used as residential only for many years but does not comply with the current zoning. There is potential to change the zoning to R2 (subject to approval by the town) but accessory building would need to be brought up to current building code standards. Seize this unique opportunity to combine work and home in one fantastic location! Additional notes regarding the zoning are available upon request. (id:28880)
RE/MAX Hallmark First Group Realty Ltd.
7772 Road 38
Frontenac, Ontario
Welcome to 7772 Highway 38 where modern living meets country serenity. This beautifully renovated 2-storey home sits on nearly 4 acres of peaceful paradise, backing onto the KP Trail for endless outdoor adventures right from your backyard.With almost 2,000 sq ft of thoughtfully updated living space, this 4-bedroom, 2.5-bath home offers both comfort and style. The main level flows effortlessly with spacious, sun-filled rooms, a modern kitchen, and cozy gathering spaces that make entertaining a dream. Upstairs, you'll find four generous bedrooms, including a serene primary suite with ensuite bath. Step outside to your private oasis an entertainers dream! Enjoy evenings around the custom outdoor fireplace, cocktails at the sip & swing bar, or soak in the hot tub under the stars. The landscaped yard is as functional as it is stunning, and the spacious deck offers the perfect spot to relax and take in the view. With a double attached garage, a paved driveway, and direct access to the trail, this home checks every box. Whether you're hosting friends or unwinding in nature, 7772 Highway 38 is where memories are made. (id:28880)
Revel Realty Inc.
1729 Bathurst Upper 5th Concession Road
Tay Valley, Ontario
Take a stroll down this shady lane and appreciate this impeccably maintained modern home on 9 acres just outside of historic Perth. Starting from the outside, if you're a swimmer, you're going to love this 32' x 16' poolimmaculate, south facing & featuring a massive stamped concrete surround. There are manicured grounds, perennial gardens, woods, an adorable garden shed with a small deck plus a 24' x 24' garage. The main floor of the house has access to the pool from both the office (could double as a bedroom) & spacious family room, & includes 2 more bedrooms (one used for spa business). A 3 pce bath completes the picture. Walking past the woodstove, head upstairs to the sunny great room featuring living, dining & kitchen (walk out to balcony) plus separate pantry. The primary bedroom is roomy with a walk in closet & access to the balcony while the 4 pce bath has a separate shower & whirlpool bath. Special features: 2023 electric heat pump & automatic propane Kohler generator system. This homestead has it all: perfect house & pool, acres of land and still, fewer than 15 min from Perth and everything it has to offer! (id:28880)
RE/MAX Country Classics Ltd.
4640 County Rd 9
Greater Napanee, Ontario
This custom-built bungaloft, nestled on impeccably landscaped grounds, is a dream home with sweeping views of Hay Bay and direct water access. As you drive down the driveway, the home's charm and meticulous design will captivate you. Step onto the inviting walkway and covered porch, leading into a foyer where natural light dances across beautiful hickory floors, creating an inviting ambiance. The formal dining room, framed by glass-pane pocket doors, transitions effortlessly into the open-concept kitchen and living area. This space is perfect for family gatherings and entertaining. The gourmet kitchen stands out, featuring Sub Zero Wolf appliances, quartz countertops, a large island, and a walk-in pantry. Adjacent, a cozy living room with a wood fireplace offers a serene spot for relaxation. This property also includes a separate carriage house with a full living space, complete with its own kitchen and bathroom, making it an ideal retreat for guests or extended family. Below is a spacious 2-car garage, which features a gym setup and extra storage. Step outside to the expansive back patio, an entertainer's dream with a covered bar/bbq area, large gazebo, and fire pit overlooking a tranquil pond and fields. The main floor also includes a mudroom with laundry, a 2-pc bath with heated floors, ample storage, and a utility room. Inside, a well-appointed guest bedroom with a 3-pc ensuite leads to the luxurious primary suite, which includes a walk-in closet with custom cabinetry, two additional closets, and a 4-pc ensuite with heated floors. Another 3-pc bath with heated floors and an additional bedroom, ideal for use as an office, library, or sitting room, is located in a second level loft space. A separate building currently serves as a 1-car garage/workshop, providing extra storage, studio, or creative space. This home is the perfect blend of luxury and functionality, offering an exceptional lifestyle with stunning water views. Additonal property avalible to purchas. (id:28880)
Mccaffrey Realty Inc.
Lot 5 Applewood Lane
Frontenac, Ontario
Located on a quiet picturesque area of desirable Loughborugh Lake is this 7.5 acre waterfront lot with over 840 feet of clean waterfront and a drilled well already in place. The last direct waterfront lot available in this area. Nicely treed level lot with many wonderful spots to build your dream home. A cul-de-sac location with walking paths and nature at your door step. Many established executive homes in the area. Just a few minutes into the village of Inverary or less than 15 minutes into Kingston. With over 7.5 acres, you will have space, privacy and wonderful views and access to one of this areas most sought after lakes. (id:28880)
Royal LePage Proalliance Realty
B - 1263 Rolph Terrace
Milton, Ontario
This property offers the convenience of a private side entrance directly accessible from your designated parking spot, ensuring ease and privacy. The spacious basement apartment boasts two generously sized bedrooms, perfect for comfort and relaxation. The master bedroom includes an attached ensuite for added convenience. Additionally, the apartment features a dedicated laundry area equipped with a modern washer/dryer combo unit, making daily chores a breeze. The full kitchen is outfitted with brand-new appliances, providing a contemporary and functional space for cooking and entertaining. Large windows flood the apartment with natural light, creating an open and airy ambiance, but they also serve as an essential safety feature, ensuring compliance with modern standards. This thoughtfully designed space combines comfort, practicality, and style. Public school and transit at a very short distance as well. (id:28880)
Century 21 Heritage Group Ltd.
0000 Cedarstone Road
Stone Mills, Ontario
Tranquil township approved, waterfront building lot on south Beaver Lake is surveyed and has drilled well. Discover the peace and natural beauty and fabulous sunsets of this heavily wooded waterfront lot on Beaver Lake- an ideal setting for those who prefer quiet recreation over power boating. Perfect for exploring by kayak, canoe or a leisurely pontoon ride, this serene property offers excellent privacy with mature cedar trees and the potential for your own network of hidden walking trails. Conveniently located just 5 minutes from the charming village of Tamworth, where you'll find shops, services and all the essentials. Road frontage with available services makes this an ideal location for your dream home or cottage retreat. (id:28880)
Century 21-Lanthorn Real Estate Ltd.
182 Reynolds Drive
Brockville, Ontario
Welcome to 182 Reynolds Drive, a charming bungalow with 2,000 sqft +/- of finished living space perfect for young families, downsizers, and investors alike, with a new furnace in 2021 and a new air conditioning unit in 2023. Your main floor holds 3 bedrooms, a 4-piece bath, an open living/dining room, and a kitchen. A walkout from the dining room leads to a charming deck that overlooks your private backyard, backing onto green space. Downstairs you will find 2 additional bedrooms, a 3pc bath, and a second kitchen, perfect for an in-law suite, additional living space, or turning into income to offset your mortgage. Steps from your front door, you will find everything you need while still maintaining peace and quiet from the main arterial traffic. Across the street you have public transit, around the corner is the French Immersion Elementry school, down the street is Brackenreid Park or hop in your car and drive 3 minutes to the waterfront, 5 minutes to shopping centers, or 10 minutes to the friendly downtown where you can find a thriving community of local businesses that are looking forward to welcoming you to the area. 182 Reynolds Drive is waiting to adapt to your lifestyle and provide you with the perfect balance of practicality and adventure! (id:28880)
Century 21 Heritage Group Ltd.
131 Bobs Lake Lane 21a
Tay Valley, Ontario
Family cottage with direct access to beautiful Bobs Lake. This cottage has been used in the past as a season rental, it is a favorite to renters because of the fantastic sand beach and big western views over this highly demanded lake in the Frontenacs. Many upgrades have been made this cottage since originally built, including electric heat in order to use this as a4-season place, New septic installed in 2024. Located in an area of approximately 8 othercottagers and has a warm friendly neighbourhood feel. The cottage and lot sit just approx. 25 feet from the water and enjoys access (deeded access known as 2nd tier waterfront) across the gravel lane to its own private dock and piece of this beautiful sandy beach to enjoy. Also shared is access to the community boat launch, great for guest who want to come with their own boat. The cottage has ample rooms for family and friends to come and lay their head. Just 10 minutes to the growing village of Westport where you will find many stores, restaurants and festivals to attend. This would be a fantastic property to add to your rental investment portfolio. (id:28880)
RE/MAX Finest Realty Inc.
E 1/2 Lot 22 Concession 9 Palmerston
North Frontenac, Ontario
Antoine Lake, Snow Road Station ON; If you have been seeking a remote Hunting/Fishing get away, then this could be it. 88-acre parcel of land with frontage on Antoine Lake and Antoine Creek this lake is a private lake with only a few private landowners on the lake. Seller says its good walleye fishing, also northern pike, bass and perch. The land is heavily wooded with trails throughout and hunting blinds throughout the property. Great property for someone wanting to cut their personal firewood as well. The cabin is nicely finished in cedar and pine, it features an open concept living room and kitchen, 2 bedrooms on the main level with a potential 3rd currently used for storage, and a large loft area for extra sleeping. The generously sized screen porch is a great place to gather, tell some stories and play cards. The cabin is powered with generator and some solar. Potable water is brought in, rainwater is gathered for outdoor shower and outdoor privy is accessible by deck from the cabin. It is about a 10-minute trip from township road to the property. When traveling into the property there is a water crossing, your vehicle would need clearance such as a pickup truck or SUV, 4x4 ideal. A unique and fun property for any outdoors person. (id:28880)
RE/MAX Finest Realty Inc.
21 - 41 Splinter Drive
Greater Napanee, Ontario
Embrace the perfect blend of comfort and convenience with this 3-bedroom, 1.5 bathroom townhome, nestled in Napanee's west end. The main floor features a welcoming living area, a cozy dining space overlooking the private backyard, a functional kitchen, and a convenient 2 piece half-bath. Upstairs you will find three well appointed bedrooms and a full 4 piece bathroom with accessibility features, including a taller toilet and bath grip bars. A stair lift has been installed, enhancing mobility throughout the home; it can be removed if desired. The unfinished basement, provides ample storage space and the potential for customization. Additional amenities include central air conditioning, a fully fenced, private yard with a small shed and a charcoal barbeque and two well appointed parking spaces (one exclusive, one rented). As well as many upgrades throughout the years, including but not limited to, most windows, bedroom flooring, new toilet and vanity in the half bathroom, roof, and sideing. (id:28880)
Century 21 Heritage Group Ltd.
357 Academy Street
Stone Mills, Ontario
This 1.1-acre parcel on the edge of Newburgh offers a rare opportunity to build in a quiet, small-town setting with the convenience of nearby amenities. With a blend of mature trees and open space, the lot provides both privacy and flexibility for future plans. House plans have already been approved, saving time and effort for the next owner. Just steps from the Cataraqui Trail and within walking distance to local shops, churches, and the public elementary school, the property combines rural charm with everyday practicality. Located only 10 minutes from Napanee, it offers easy access to groceries, healthcare, and more. (id:28880)
Exit Realty Acceleration Real Estate
1694 Brookedayle Avenue
Kingston, Ontario
Incredible deal!!!Welcome to 1694 Brookedayle Avenue. This home is just a few years old and quality built by Greene Homes and located in a great area just minutes from the Cataraqui Town Centre. A list of thousands upon thousands of dollars spent on beautiful upgrades is available. This home boasts an open concept main floor with 9' ceilings, stone countertops, recessed lighting, walk-in pantry, main floor laundry and a 2pce bath. The main floor is free of carpet. The lot backs onto an easement which creates green space behind. The lower level is elevated out of the ground, which allows a larger window at the rear of the home. The upper floor has three bedrooms and two full baths. The principle bedroom has a massive walk-in closet and a 5pce ensuite bath. (id:28880)
RE/MAX Finest Realty Inc.
117 - 501 Frontenac Street
Kingston, Ontario
Welcome to 501 Frontenac Street, a beautiful almost new 3-bedroom, 2 bathroom condo on the first floor that offers the perfect blend of modern living and convenience. Ideally located in a vibrant neighbourhood, this condo provides easy access to Queens University, shops, restaurants, parks, and public transit, making it the perfect choice for busy students or professionals as well as those seeking a relaxed, low-maintenance lifestyle. You'll find an inviting open-concept living space that's perfect for both relaxing and entertaining. The spacious kitchen is equipped with modern appliances and ample granite counter space, the living room features large windows that allow natural light to fill the space, creating a warm and welcoming atmosphere. Both full bathrooms are elegantly designed with granite vanity tops, adding a touch of luxury to your daily routine. If that wasn't enough the unit includes in-suite laundry, a designated parking spot and gorgeous laminate flooring throughout. 3 bedroom condos are rare in this building so make sure to book your viewing today. (id:28880)
Revel Realty Inc.
76 - 78 North Street
Kingston, Ontario
Opportunity knocks in this two unit home in the heart of downtown Kingston. Previously two separately deeded, 3 bedroom semis, this property now has one vacant freshly painted unit with easy to tend fenced yard and one tenanted three bedroom unit in excellent condition. Live in one unit and use extra income to help pay your mortgage! This location is steps to everything downtown Kingston has to offer! Such an excellent opportunity to get into home ownership, in a prime downtown location! Possibility of re-severing adds potential value. (id:28880)
Royal LePage Proalliance Realty
13 Kilimanjaro Drive
Loyalist, Ontario
Introducing the Walnut by ATEL, a 2,205 sq/ft, 4-bedroom, 2.5-bath home on a 35ft lot, offering a thoughtfully designed layout that balances comfort and functionality. The open-concept main floor features 9-foot ceilings, hardwood and tile flooring, a centralized kitchen with quartz countertops, an island, a built-in pantry, and seamless flow to the dining and great room. Large windows and an oversized patio door bring in abundant natural light, while the cozy foyer and easy access to the mudroom and garage enhance everyday convenience. Upstairs offers a spacious loft area, second-floor laundry, and a generous primary bedroom with a walk-in closet and a 5-piece ensuite. Three additional bedrooms complete the upper level, one of which includes a walk-in closet. Take advantage of the option to add a side entrance and full legal suite ideal for rental income or multigenerational living. Complete with HRV, high-efficiency furnace, $1,000 in smart home devices, and a $7,500 Designer Advantage Credit. Located in Loyalist Shores just minutes from parks, shopping, new schools, and Kingston's amenities. Move-in 2026. (id:28880)
Exp Realty
116 - 561 Armstrong Road
Kingston, Ontario
Spectacular 2 Bedroom Unit in one of Kingston's most affordable, well maintained buildings. Main floor unit is easily accessible and features a great walkout to a private fenced greenspace patio and also includes one parking spot. Ideal location, close to shopping, buses and all amenities. The buiding offers secure entry and also provides coin-operated laundry facilities and plenty of visitor parking. Whether you're looking for a smart investment, looking to downsize or a great place to call home, this condo is for you. Comfort, Style and Location all in one. Don't miss this great opportunity! (id:28880)
One Percent Realty Ltd.


