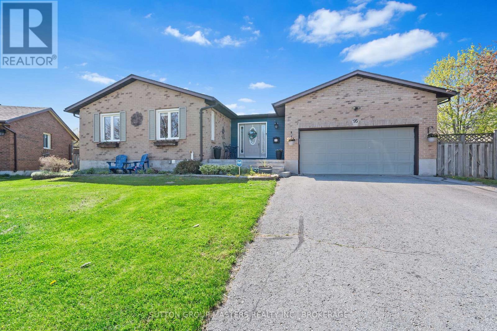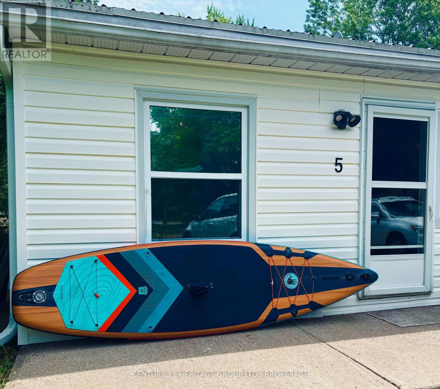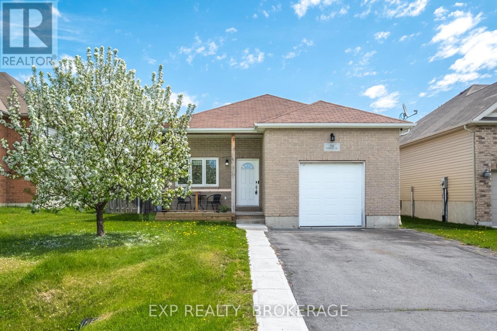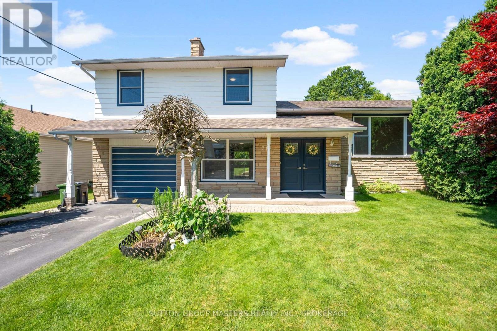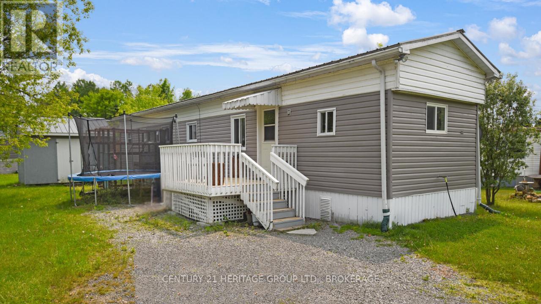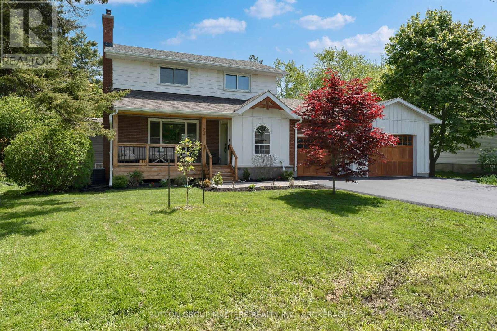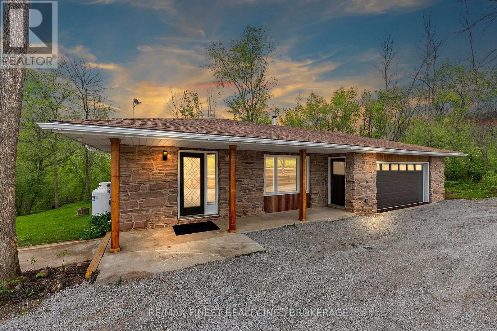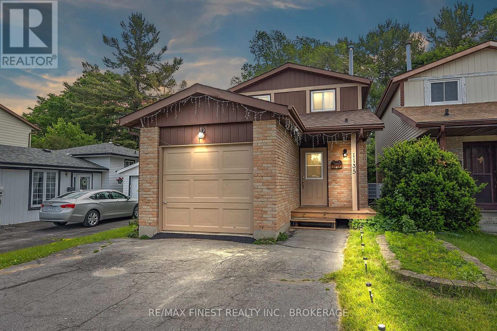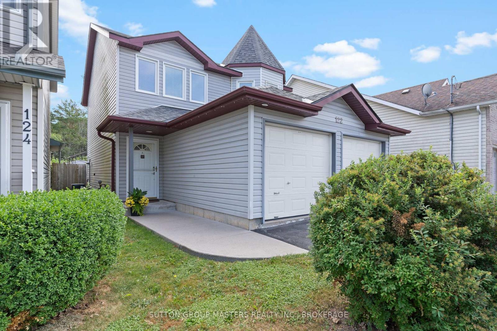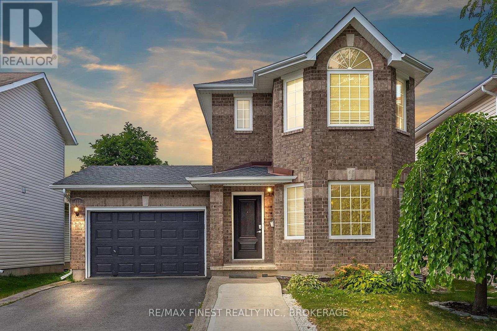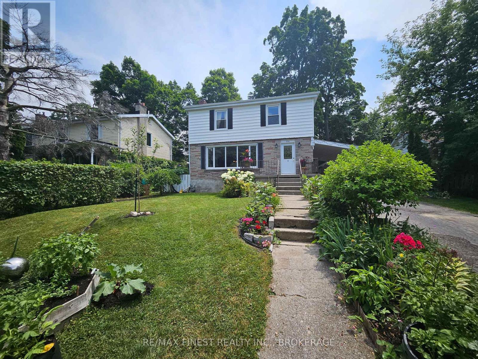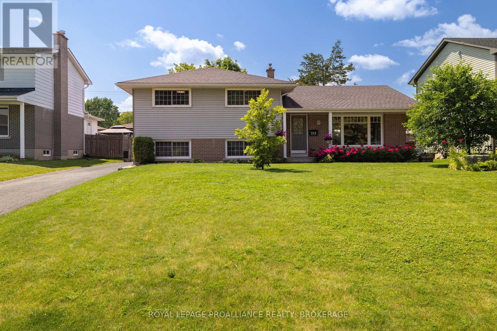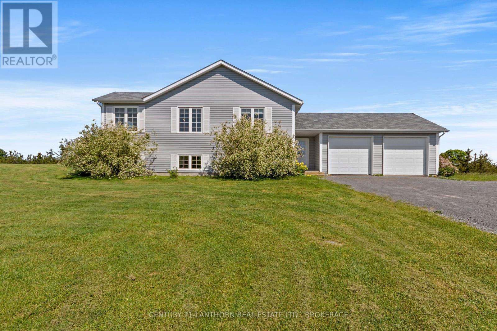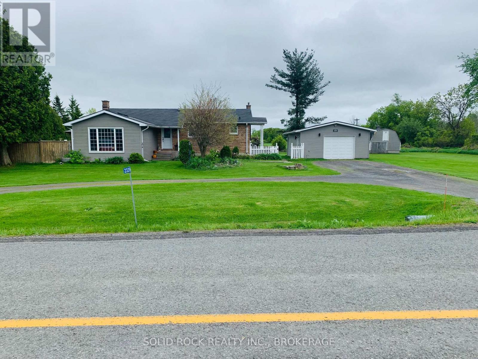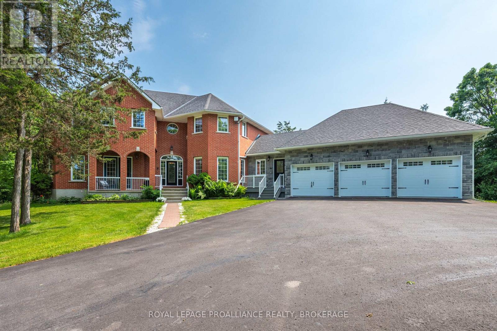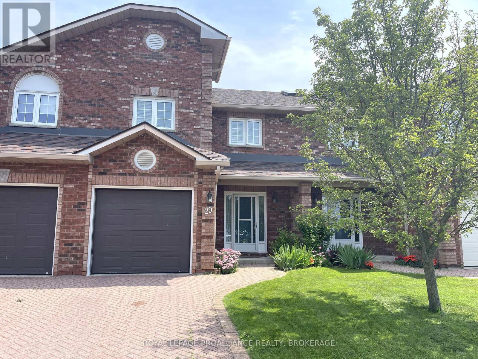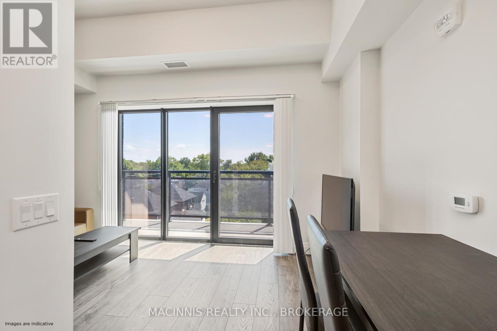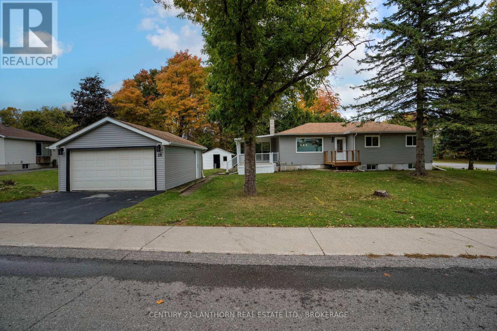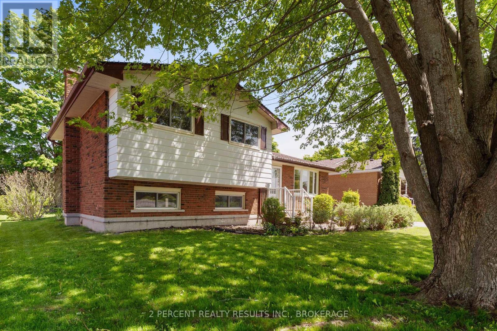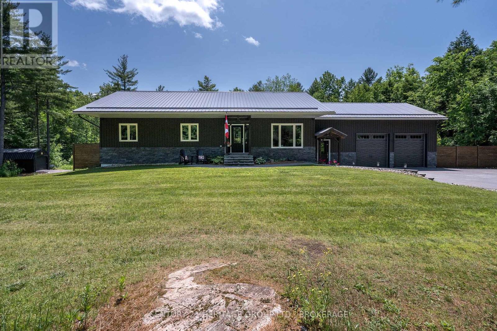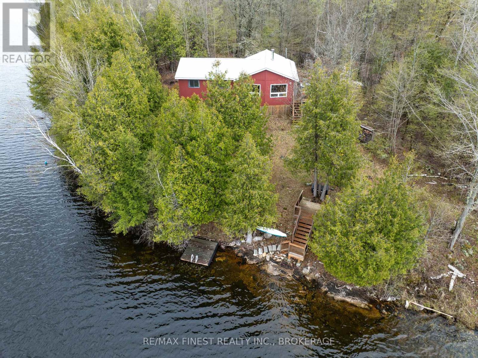95 Nicholson Crescent
Loyalist, Ontario
Situated on one the best streets in Amherstview is this beautiful and well maintain 2100+ sq ft bungalow on a large pie shape lot complete with 16 x 32 heated inground pool, pergola with roof, gas line for bbq and fire pit. Spacious entrance into the home to the living room and dining room featuring hardwood floors. Expansive custom kitchen by Hawthorne Kitchens with quartz counter tops, oak cabinets, gas range, SS fridge & microwave and touch control sink taps. Relax in the family room with gas fireplace, 50 inch frame TV, hardwood floors and patio doors to deck. Also there a second access to the patio area. Updated 5 piece ensuite of the primary bedroom, 2 more bedrooms, lovely 3 piece bath and laundry round out the main floor. Lower level features a wide open concept rec room with a 2nd gas wood stove style fireplace, bar with pot lighting and dartboard all google activated. There is a den/4th bedroom and 3 piece bath as well as ample storage space in the utility room. The two car garage is the handy person's dream with lots of shelving, work bench, and hot & cold water. Roof was shingled (30 year) in 2017, heavy duty pool cover, central vac and built in alarm system are just some of the great features this home has to offer. (id:28880)
Sutton Group-Masters Realty Inc.
5 - 1115 South Kahshe Lake Road
Gravenhurst, Ontario
Step into lakeside living with this fully winterized, 1-bedroom, 1-bathroom cottage or year-round home located in a peaceful, park-like co-ownership community on the shores of beautiful Kahshe Lake. Surrounded by iconic Muskoka granite outcrops, towering pines, and sparkling waters, this cozy retreat is the perfect escape for couples, small families, retirees, or islanders looking for a convenient mainland base. The community here is warm and connected, with seasonal events creating a true sense of belonging. High speed internet and cable available, as well as reliable cell phone connection. Enjoy direct access to a stunning private sandy beach, a public boat launch on site, and a host of well-maintained common amenities, including paid boat slip, games/meeting room, on-site storage, shared laundry facility, and a tennis court. The level grounds and shallow entry make it an ideal place for kids, guests, or anyone looking to dip into classic Muskoka summers. Inside, the cottage offers an open-concept layout that maximizes space and natural light, with recent interior upgrades and a spacious rear patio perfect for outdoor dining or social gatherings. Whether you're relaxing with a morning coffee or hosting a summer BBQ, this spot is designed for year-round enjoyment. Kahshe Lake is conveniently located just a short drive from Gravenhurst, the "Gateway to Muskoka", making it easy to access all the amenities and attractions the town has to offer. Gravenhurst features a charming waterfront with shops, restaurants, and the historic Muskoka Wharf, perfect for leisurely strolls and dining. Located just 90 minutes from the GTA, 10 minutes to Gravenhurst for shopping, dining, and services, this is a turnkey Muskoka lifestyle without the high price tag. Here, affordability meets lifestyle, and the water's edge is just steps away. (id:28880)
Century 21 Heritage Group Ltd.
176 Somerset Drive
Loyalist, Ontario
Welcome to 176 Somerset Drivean updated raised bungalow located in the welcoming lakeside community of Bath. This 5-bedroom, 3-bathroom home offers a functional layout ideal for families and military relocations, just 30 minutes to both CFB Kingston and CFB Trenton.The main level features an open-concept kitchen, living, and dining area with modern appliances, a wine fridge, and walkout access to a private back deck with hot tub. The spacious primary suite includes custom closets and a beautifully updated ensuite.The fully finished lower level offers additional living space with two bedrooms, a full bathroom, and a generous rec roomperfect for a home office, gym, or kids space. A single-car garage with extra-high ceilings provides additional storage solutions.Enjoy the quiet charm of Bath while staying close to schools, parks, trails, waterfront access, and local amenities. A true turn-key opportunity in a growing community. (id:28880)
Exp Realty
312 Boxwood Street
Kingston, Ontario
Welcome to 312 Boxwood Street -- A Gem in Bayridge's Sought-After East ! This beautifully updated 4-level side split is nestled on a generous 65-ft wide lot in Kingston's desirable west end. With 3+1 bedrooms, 2 bathrooms, and a bright, open-concept layout, this home blends comfort and style effortlessly. The spacious eat-in kitchen flows into an L-shaped living and dining area perfect for family time or entertaining. Step through brand-new patio doors (2023) into your private backyard retreat, featuring an in-ground pool for summer fun. Inside, enjoy a carpet-free interior and a partially finished basement offering endless potential.312 Boxwood has had extensive renovations between 2023-2025, including a new roof, windows, doors, insulation, countertops, and pool equipment(sand filter)-- making this home move-in ready and energy-efficient. Located minutes from schools, parks, shopping, close to public transit and everyday essentials, 312 Boxwood Street is the perfect match for families and professionals alike. Don't miss your chance to call this Bayridge beauty your own! (id:28880)
Sutton Group-Masters Realty Inc.
9 Wilson Street
Rideau Lakes, Ontario
Where Affordability Meets Function in a Vibrant Country Setting. Welcome to peaceful country living in the heart of Elgin an inviting village nestled in the scenic Rideau Lakes region 35 minutes north of Kingston. This well-maintained mobile home located on quiet year round grounds, offers a practical layout that's perfect for downsizers, retirees, or first-time buyers seeking value without compromise. Step inside to find a bright, open-concept kitchen and family room, ideal for relaxed daily living and easy entertaining. With two cozy bedrooms, a well-appointed 3-piece bathroom, and a convenient laundry room with generous storage, this home delivers on comfort and functionality. Sip your morning coffee on the freshly refinished front deck, soaking in the quiet charm of Elgin's countryside. A handy shed provides extra storage, and for pet lovers, the attached "catio" can be included if you have a feline friend you want to safely enjoy the outdoors. Beyond your doorstep, Elgin offers a welcoming community with essential amenities like local schools, a library, shops, seasonal farmers markets and even a bowling alley a short walk away. Outdoor enthusiasts will love the nearby Jones Falls, scenic cycling routes, kayaking spots, Rock Dunder and easy access to the Rideau Canal system a UNESCO World Heritage Site. This home is more than a place to live its a lifestyle of affordability, ease, and small-town warmth. Don't miss your chance to own a slice of serenity at a gentle pace. Book your showing today and make 9 Wilson Street your new home base in the heart of Rideau Lakes. (id:28880)
Century 21 Heritage Group Ltd.
22 Montgomery Boulevard
Kingston, Ontario
Come check out this beautifully updated home in sought-after Point Pleasant neighbourhood! Featuring a double-wide drive, 2.5-car garage, and a newer covered porch, this home offers great curb appeal upon first arriving. Inside, enjoy a spacious foyer with two closets, hardwood flooring, formal dining with wood fireplace, and a semi open-concept kitchen with Quartz counters, large island, modern tile backsplash, new cabinetry and pantry. The sunken family room addition boasts high ceilings, built-in shelving, and a gas fireplace. Upstairs features 4 bright bedrooms, including a large primary, 4pc bathroom and fully renovated 3pc bathroom with rain shower. As you head to the lower level, you will appreciate the fully finished space offering a bright family room and 5th bedroom. The fully fenced backyard is every family's dream with two patios, gazebo and loads of green space. This home is situated in a family-friendly neighbourhood, only a short walk to Lake Ontario, Jorene Park and R.G. Sinclair Public School. Recent updates include the paved drive (2025), shingles (2021), furnace (2022), A/C (2015), hot water tank (2024) and the majority of windows have been done in last 10 years. This home shows even better in person - come take a tour for yourself! (id:28880)
Sutton Group-Masters Realty Inc.
3327 Wilton Road
South Frontenac, Ontario
Completely renovated and ready for a new family, this 5-bed, 4-bath home sits on a gorgeous acre with spectacular views of the countryside -and under 15 minutes from the west end of Kingston. A four-level back split with a great yard, attached 2 car garage and wonderful elevated views includes updated quartz countertops, marble backsplashes, kitchen appliances, new windows, drywall & flooring, upgraded lighting with pot lights throughout the living area for bright spacious feeling to every room. Outdoor living on the back deck off the dining room is ideal for entertaining and enjoying the views and wildlife in the backyard and fields below, extending to the north and horizon beyond with summer sunsets to the northwest. The attached large 2 car garage has direct entry to the basement as well as separate doors off the front porch and the back deck. Central AC being installed by sellers. At approx 3000 sq ft of newly refinished living space in a wonderful rural setting south west of Harrowsmith and close to town - this home offers so much value! (id:28880)
RE/MAX Finest Realty Inc.
1135 Basswood Place
Kingston, Ontario
Wonderful 3 bedroom, 3 bathroom family home in Cataraqui Woods with private fenced backyard backing onto green space with access to Cataraqui Woods Park. This carpet free home features, on the main floor, a good sized oak Kitchen and 2pc Bath both with ceramic flooring, bright Living/Dining Room with Bamboo Flooring and sliding glass door access to the backyard deck. Upstairs is a massive Primary Bedroom, two other large bedrooms and a 4 pc Bath. The lower level is where you'll find a huge Recroom, 3pc Bathroom and Laundry. Forced air heating by way of a newer Heat Pump (2022) with Natural Gas Furnace (2017) backup. A great home in a desirable neighbourhood! (id:28880)
RE/MAX Finest Realty Inc.
122 Sir John Johnson Drive
Loyalist, Ontario
Experience the charm of Beautiful Bath! This meticulously kept 3-bedroom, 1.5-bathroom home is nestled on a quiet cul-de-sac, just a 15-minute drive along Lake Ontario to the City's west end. Step inside to find heated floors on the main level, leading to a home designed for comfort and entertainment. The private backyard oasis features a hot tub and Tiki bar, perfect for unwinding or hosting guests. You will love the huge double garage offering ample space for vehicles or storage. Enjoy living in a great neighbourhood with wonderful neighbours. This home boasts many recent updates, including A/C (2022), Boiler (2021), and updated flooring and carpets (2021) (id:28880)
Sutton Group-Masters Realty Inc.
433 Cooke Crescent
Kingston, Ontario
Welcome to a truly impressive home with a stunning turret bump out - nestled in a highly sought-after, family-friendly neighbourhood just steps from Bert Meunier Park and all the amenities! From the moment you arrive, you'll be captivated by the elegant curb appeal. Step inside to a sun-filled living room featuring beautiful hardwood floors and sophisticated crown moulding. The stunning eat-in kitchen is a chefs dream, boasting gleaming quartz countertops, rich espresso-toned cabinetry, and your choice of a custom coffee or wine bar. Patio doors lead to a fully fenced backyard, offering the perfect blend of sunshine and shade ideal for relaxing or entertaining. Upstairs, discover three generously sized bedrooms, carpet-free and a stylish 4-piece bath, with the large primary suite showcasing his and hers closets. The bright, spacious basement continues the carpet-free trend and includes a modern 3-piece bath perfect for guests or family movie nights. A 1.5 car garage and ample extra parking complete this ideal family home. Don't miss your chance to own this exceptional property in a prime location! (id:28880)
RE/MAX Finest Realty Inc.
336 Mcmahon Avenue
Kingston, Ontario
This three bedroom 2 storey is in a superb location in Strathcona Park. Hardwood floors throughout. The kitchen has been updated and the floors on main floor are newer. There is a huge private yard with a 16X18 deck with built in seating and a fire pit area that has been started. The house is being sold where is, as is, but priced accordingly. (id:28880)
RE/MAX Finest Realty Inc.
323 Glen Cairn Terrace
Kingston, Ontario
Welcome to 323 Glen Cairn Terrace a meticulously maintained 3-level side-split home located on a quiet cul-de-sac in the highly sought-after Henderson neighbourhood. This charming property features 3+1 bedrooms and 1.5 bathrooms, including three generously sized bedrooms on the upper level and a spacious 3-piece bathroom with a stand-up shower. The main floor boasts recently refinished hardwood floors in the L-shaped living and dining rooms, and the kitchen offers ample storage with numerous deep drawers for pots and pans. Step outside to a beautifully landscaped, partially fenced yard filled with vibrant annuals and perennials, perfect for enjoying the serenity of nature from your stone patio. The insulated double-car garage, complete with its own sub-panel, offers excellent potential as a workshop, extra storage space, or secure parking for two vehicles. The furnace, roof shingles, A/C and Hot Water On Demand system have all been replaced in the last 5 years so nothing here to do but move in and enjoy. ** This is a linked property.** (id:28880)
Royal LePage Proalliance Realty
1095 Fred Brown Road
Loyalist, Ontario
1095 Fred Brown Road, Country Serenity Meets Year-Round Adventure. Welcome to your private escape, 20 minutes from Kingston or Napanee, 1095 Fred Brown Road, where nearly 2,800 sq ft of finished living space sits on a tranquil 27-acre canvas of pure rural charm. This 15-year-old raised bungalow offers the perfect blend of comfort and space, with 3+1 bedrooms, an open-concept main floor filled with natural light, and a lower level thats ideal for guests, a home office, or that cozy media room youve always wanted. But the magic truly begins when you step outside. Here, nature isn't just your backdrop but your daily experience. Whether you're cross-country skiing, snowmobiling through the property, or watching the snowfall while deer and wild turkeys meander by your window, winter becomes something to savour. You'll also spot countless species of birds throughout the seasons, turning your backyard into a living nature documentary. Come summer, the land transforms into a sprawling playground for hiking, mountain biking, or even setting up a paintball course. Your imagination sets the limits. With 27 acres to explore, there's space to roam, reflect, and reconnect with the land at your own pace. Whether you're craving solitude, adventure, or a little of both, this property delivers. And all of it is just a short drive from town, giving you the best of both worlds. 1095 Fred Brown Road isn't just a home, it's your gateway to a quieter, fuller, more inspiring way of life. Book your private tour today and experience the beauty for yourself. (id:28880)
Century 21-Lanthorn Real Estate Ltd.
798 Danbury Road
Kingston, Ontario
HOME SWEET HOME! Loving maintained for 28 years by the current owner in a desirable and established neighbourhood in Kingston's west end. So close to schools, parks, shopping, bus route, sports fields & churches. Enjoy your morning coffee on the back deck surrounded by an ever blooming garden complimented by gorgeous trees that provide privacy and shade. Garage has several windows and doors great for creating another space to sit or use as a garage. 3 bedrooms upstairs plus a big bedroom/den downstairs creates room for everyone. Big bright windows on both levels plus a walk up entrance from the side yard to the lower level. Wonderful rec room & bedroom, large laundry room with lots of storage area and future bathroom rough in complete the lower level. Upstairs you'll also find a good sized living room with a beautiful gas fireplace, dinning room and cozy kitchen with breakfast nook. This single family home on a large 65 x 100 ft lot is waiting for it's next owner to move in and enjoy! (id:28880)
Sutton Group-Masters Realty Inc.
718 Holgate Crescent
Kingston, Ontario
Welcome to 718 Holgate Crescent where charm, space, and modern updates come together in one of Kingston's most sought-after neighbourhoods, BAYRIDGE. This beautifully maintained 3-bedroom, 1.5-bath 4-level side-split offers over 1,800 sq/ft of bright, functional living space, perfect for families or anyone looking for a move-in ready property on a quiet, tree-lined street. Step inside to find rich hardwood floors throughout, a sun-filled living room, and a stylishly updated kitchen featuring quartz countertops, modern cabinetry, and plenty of prep space for the home cook. The spacious layout easily flows from room to room, ideal for both everyday living and effortless entertaining. Enjoy peace of mind with major updates already completed most newer windows (2023), a driveway replaced in 2021, and an oversized double garage providing excellent storage or workshop potential,, 200 amp panel (2016). Step outside to your own private oasis. The impressive 80 x 154 ft lot offers mature trees, lush green space, and a large deck perfect for barbecues, gatherings, or simply unwinding in the evening sun. All of this in a family-friendly community close to top-rated schools, parks, and everyday amenities. Do not miss your chance to make this beautiful Bayridge home your own. (id:28880)
RE/MAX Service First Realty Inc.
2339 Washburn Road
South Frontenac, Ontario
Welcome home to country living at its best! 2339 Washburn Road settled on 1.11 acres with 220 feet of frontage featuring a beautifully landscaped lot perfect to enjoy those relaxing nights around the fire with family! This 3 bedroom bungalow consists of a eat-in kitchen, separate dining room and a sunken family room leading out to the deck and pool. The basement is finished with a fireplace, laundry room and walk up/out. Recent upgrades include electrical 2021, Propane furnace 2018, Shingles 2017, Windows 2017. Come make your offer and settle down in this country bungalow only 15 mins to Hwy 401 close to Kingston and Gananoque for all your amenities! (id:28880)
Solid Rock Realty Inc.
873 Jasmine Street
Kingston, Ontario
Move in ready, this brick and stone exterior, corner lot home is ready for new owners! This 2010 custom-built east end home offers over 2,700 sq. ft. of beautifully finished, carpet-free living space and leaves nothing to be desired. Double garage, hardwood floors, ample storage throughout, and four spacious bedrooms - everything you could want! On the main floor you'll find the master bedroom and another well-sized room. Don't miss the master ensuite bathroom with a separate shower and bathtub. The heart of the home is the open-concept kitchen, dining, and family room featuring sleek granite countertops, a fireplace, and a built-in TV nook - perfect for entertaining or relaxing after a long day. At the front of the home, a sunlit living room offers the perfect spot to relax, read, or entertain. The fully finished basement features large windows and houses an enormous recreation room and 2 more spacious bedrooms, one with a cheater ensuite bathroom and large walk-in closet. Step outside to your beautifully landscaped property, with an interlocking brick pathway to the fully fenced backyard. The 3 season sunroom is the perfect place to enjoy your morning coffee! Other highlights include tankless hot water, central vacuum, main floor laundry, and much more! Just steps from École Maple Elementary School (French & English), St. Martha Catholic School, and Molly McGlynn Park! This home is situated in a prime location close to other east end amenities such as the Riverview Shopping Centre, CFB Kingston, the 3rd Crossing, and Highway 401. Welcome home! Book your private showing today! (id:28880)
2 Percent Realty Results Inc.
946 Bridge Street W
Greater Napanee, Ontario
Tucked away in over 10 wooded acres just minutes from town, this isn't just a house, its a canvas for your family's memories. As you step inside the foyer, you're met with a grand curved staircase and filtered natural light pouring in from all directions through generous windows, welcoming you into over 3,500 square feet above grade of thoughtfully designed living space. At the back of the home overlooking the expansive yard and gardens is a sleek culinary haven dressed in crisp white cabinetry, gleaming quartz counters and backsplash, built-in stainless appliances, a walk-in pantry and an oversized island with ample seating. Whether it's lazy weekend brunches or holiday gatherings, this is where family and friends gather. Flowing seamlessly from the kitchen, the living, dining and family rooms are open, airy with their soaring ceilings, and are ideal for both entertaining and quiet evenings by the fireplace. A large mudroom and laundry area off the 3-car garage, keeps everyday life effortlessly organized with an abundance of storage solutions. Upstairs, four spacious bedrooms and two full bathrooms provide both comfort and privacy, perfect for busy mornings and peaceful evenings alike. The primary suite offers a separate sitting area to cozy up in with your book, as well as two walk-in closets, and a 5 pc. ensuite complete with double sinks, a soaker tub and a separate walk-in shower. Step outside and fill your senses as you breathe in the fresh country air off your back deck while marvelling at the backyard and its offering of endless opportunities. Mature trees and trails surround a cleared area ready for gardens, play structures, or bonfires under the stars. Whether you're an entertainer, a hobbyist, or someone simply craving solitude while collecting fresh eggs each morning out of your very own chicken coop, this property checks all the boxes. You have one life to live, so live it well! (id:28880)
Royal LePage Proalliance Realty
29 - 1098 King Street W
Kingston, Ontario
Sitting on the shores of Lake Ontario, this executive town home condo in Commodore's Cove is a pleasure to show. The main floor is bright and inviting with sliding doors that lead to a lovely deck and walking trails along the waters edge. The upper level features 3 spacious bedrooms which includes a well appointed primary with vaulted ceilings, gas fireplace, walk in closet and ensuite. The lower level is finished with a rec room and a convenient 2 piece bathroom. Being close to Lake Ontario Park, golf courses, shopping and downtown, makes this the perfect place to call home. (id:28880)
Royal LePage Proalliance Realty
410 - 652 Princess Street
Kingston, Ontario
NOW RENTING! Save $500.00 on AUGUST RENT! Ready for AUGUST 2025 occupancy. This premium unit offers incredible value. Situated on an excellent floor with sought-after south-facing views from the full balcony, this unit boasts quality finishes and thoughtful design. **Unit Features:** The unit includes a spacious coat closet, an ample bathroom, and a fully equipped kitchen with appliances, including an Over-The-Range microwave. In-suite stackable washer and dryer. Fully furnished, the living area features a 50 flat-screen TV, loveseat, desk, and dining set, creating a welcoming and functional space. **Building Amenities:** Enjoy secure living with on-site property management. Building features include a full gym, study and common areas, rooftop patio, bicycle storage. **Location Highlights:** Located just a 12-minute walk to Queens University, the building is close to parks, sports facilities, downtown, and major conveniences like grocery stores, restaurants, and Stauffer Library. Enjoy Starbucks, Tim Hortons, the farmers market, and services like UberEats and Instacart. Dont miss this opportunity to lease a fully equipped unit in a prime Kingston location, offering urban convenience, comfort, and style! (id:28880)
Macinnis Realty Inc.
28 Crawford Drive
Marmora And Lake, Ontario
Completely renovated and ready for immediate occupancy, this stylish 3+1-bedroom, 2-bath home in Marmora seamlessly blends modern comfort with small-town charm. Whether you're a first-time buyer, downsizer, or investor, this is your opportunity to move in and enjoy top-tier upgrades, in-law potential, and a vibrant rural lifestyle. Step inside to discover sleek, high-end finishes throughout: new windows, premium insulation, updated plumbing and electrical, and a contemporary kitchen with chic cabinetry and modern appliances. Both bathrooms have been tastefully renovated, and every corner of the home reflects quality craftsmanship and energy-efficient design. With dual entrances from both Crawford Drive and Madoc Street, this flexible layout offers privacy for extended family, guest accommodations, or even a home-based business. The fully finished lower level features a versatile fourth bedroom, ideal for guests, older children, or an office space. Outside, enjoy the perks of a welcoming community where trails, parks, and rivers are just minutes away. Marmora is situated near Highway 7, between Ottawa and Toronto, offering easy access without the urban stress. Quick closing available. All the heavy lifting has been done; just turn the key and settle in. (id:28880)
Century 21-Lanthorn Real Estate Ltd.
418 Knightsbridge Road
Kingston, Ontario
Move-in ready and so much potential! Located in the highly desirable and mature neighbourhood of Auden Park, with 3 bedrooms, 1.5 bathrooms and an oversized garage - welcome home! The beautiful front entryway leads you to a large, sun-filled living room, featuring a new bay window, built-in shelving, and a cozy reading nook. Open concept and so much living space! The kitchen is bright and modern, with white cabinetry and stainless steel appliances. The kitchen and living rooms flow seamlessly into the dining room, perfect for entertaining company or everyday living. The upstairs WOWs you with 3 spacious bedrooms and a beautifully-updated bathroom. The lower level offers a bright rec room with large windows, recessed lighting, and a gas fireplace perfect for relaxing. A 2-piece bathroom completes the lower level. The basement offers a generously-sized den or bonus room and the large laundry/utility room. So much storage! This home has tons of built-in shelving and storage closets. Enjoy quality flooring: hardwood on the main floor, ceramic tile in the kitchen, parquet upstairs, and vinyl plank flooring in the lower levels. Everything is well-maintained and built to last. Patio doors lead you to the backyard with a natural gas BBQ hookup, interlocking brick, garden area, and the electrified, insulated and drywalled 2.5 car garage measuring 25' x 26'. Bonus! With a separate rear entrance for the basement, this home has secondary suite potential! With easy access to west-end amenities, this home is located in a great school district, and is close to parks, transit, golfing, lakes, Lakeshore Pool, Lemoine's Point and much more! This home truly has it all! Don't wait, come see this beautiful home today! (id:28880)
2 Percent Realty Results Inc.
242 White Lake Road
Frontenac, Ontario
Escape to nature without sacrificing comfort and convenience at this meticulously maintained 3-bedroom, 3 bathroom home tucked away on a serene and professionally managed 2.61+- acre lot. This property is one of the most beautiful country lots you will find and is just minutes from White Lake and steps to the scenic K&P Trail. Whether you're seeking solitude, a base for outdoor adventure, or a sanctuary where nature meets convenience, this property delivers. Peace, privacy, and modern comfort in one rare package. Inside, you'll find a spacious and inviting layout, making it easy to accommodate family and guests. The heart of the home is the spacious kitchen, complete with ample cabinetry, modern appliances, and a large island perfect for gathering with family and friends. The adjoining dining and living areas flow seamlessly together, creating an inviting space for both everyday living and entertaining. The spacious walk-out basement adds incredible versatility to the home, offering a bright and open lower level with endless possibilities. Whether used as a family room, games area, guest suite, or home office, there's plenty of room to spread out and make it your own. (id:28880)
Century 21 Heritage Group Ltd.
1407 St Andrews Lake Lane S
Central Frontenac, Ontario
Welcome to 1407 South St Andrews Lake Lane- Your Private Waterfront Retreat. Tucked away on the tranquil shores of St Andrews Lake, this rare 3.1-acre fully furnished gem offers the perfect balance of privacy, natural beauty, and lakeside living. With only eight cottages on the lake, you'll enjoy peace and seclusion on this quiet body of water ideal for swimming, fishing, and unplugging from the world. Boasting 486 feet of pristine, west-facing shoreline, this property features a variety of waterfront landscapes- from sandy bottom and smooth flat rock to deep, clean water. Whether you're swimming, casting a line for pickerel or bass, or soaking in the sunsets, this shoreline delivers. The charming fully furnished 3-bedroom summer cottage sits nestled among mature hardwoods, creating a truly private and wooded setting. Inside, recent updates blend comfort and rustic charm with a refreshed kitchen, new flooring, and windows. Natural pine accents add warmth to the principal living spaces, while newer metal roof and siding ensure durability and low maintenance. A spacious lakeside deck and floating dock complete the outdoor experience, perfect for entertaining or simply enjoying the view. The 3-piece bath features a shower, sink, and an eco-friendly composting flush toilet, with the main unit tucked neatly under the cottage. Access is via a private road, with maintenance costs shared among neighbouring property owners. If you've been dreaming of a secluded, turn-key cottage at a reasonable price- this is it. St Andrews Lake is known for its excellent fishing, peaceful surrounding's and untouched natural beauty. Book your private showing today and discover the serenity of lakeside living. (id:28880)
RE/MAX Finest Realty Inc.


