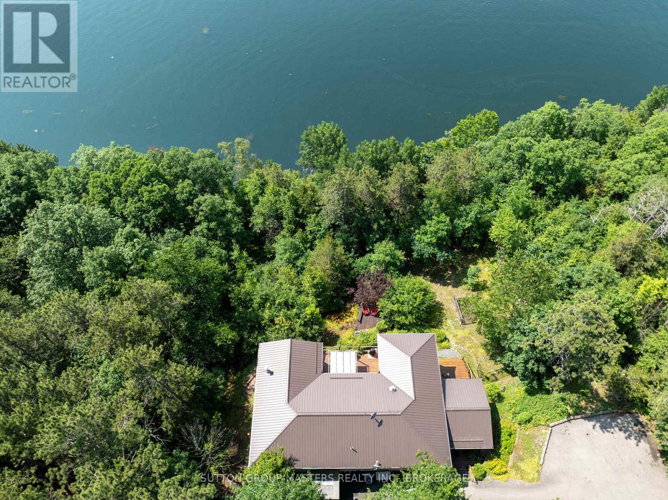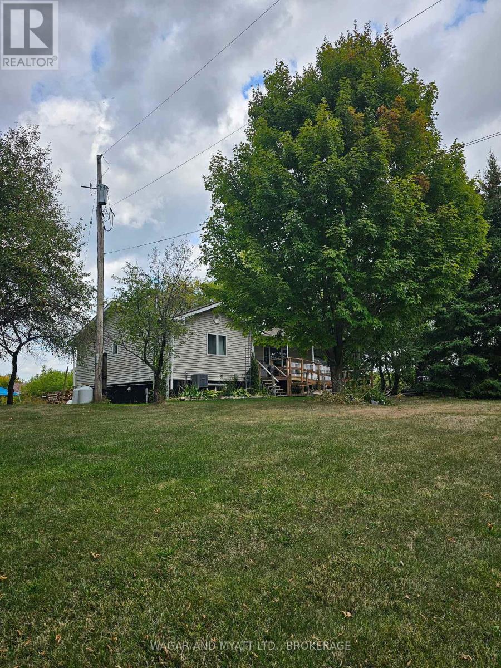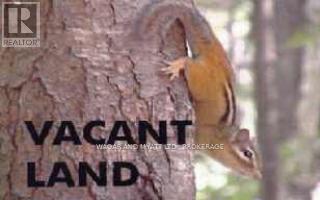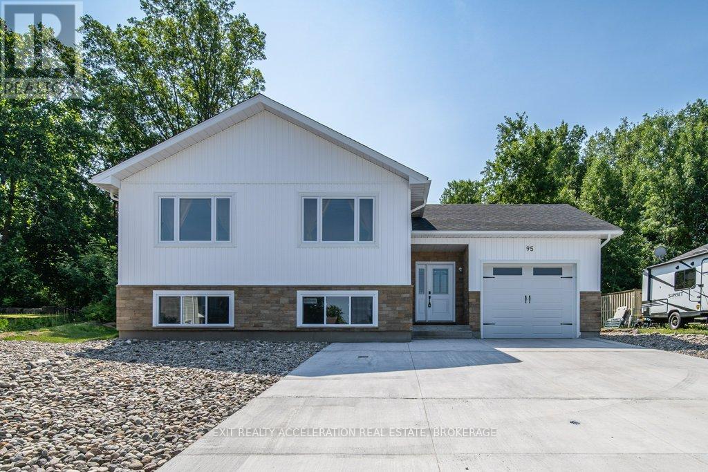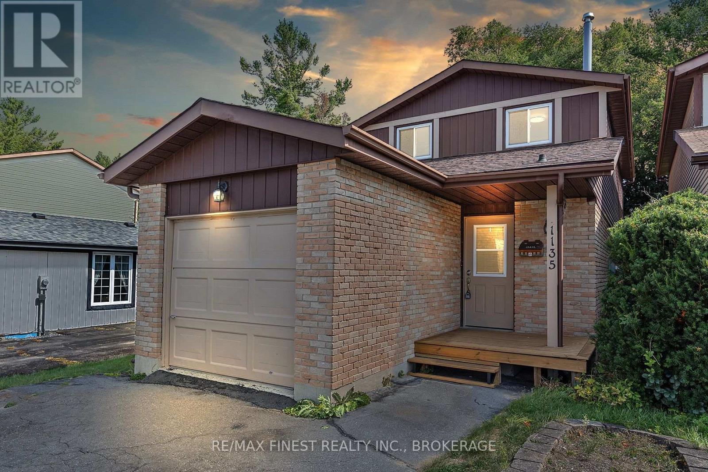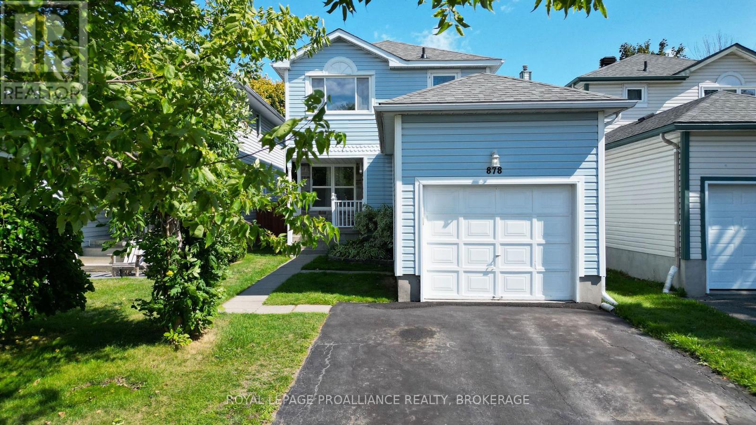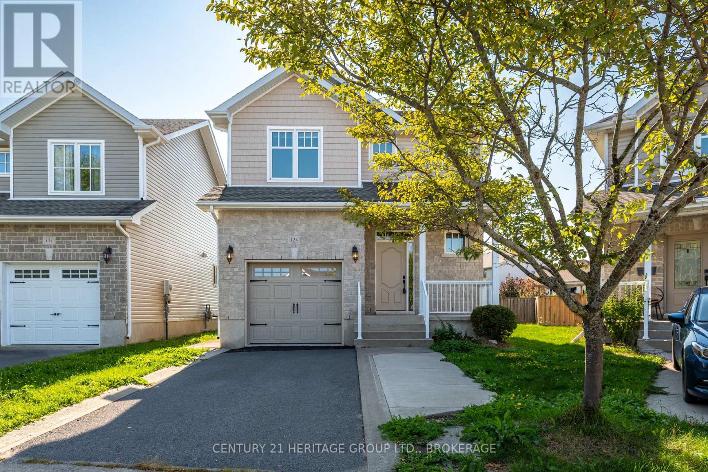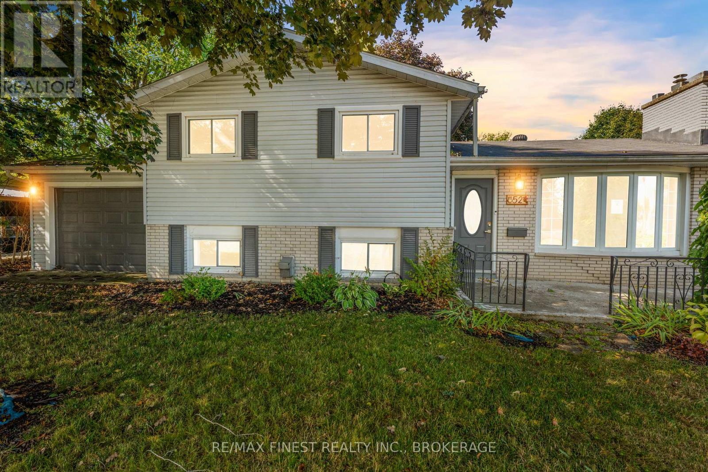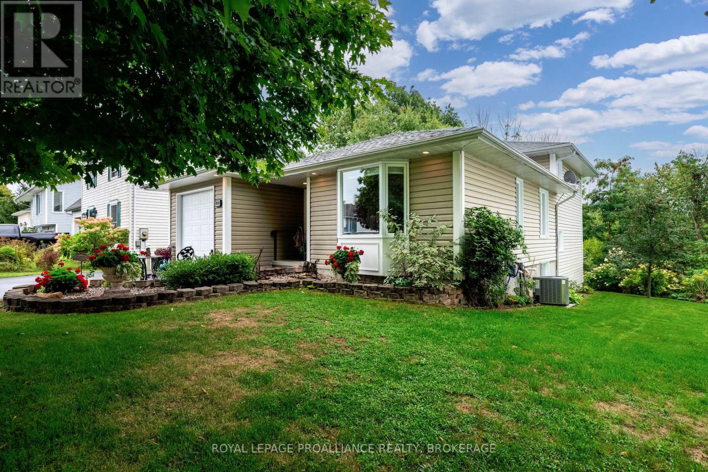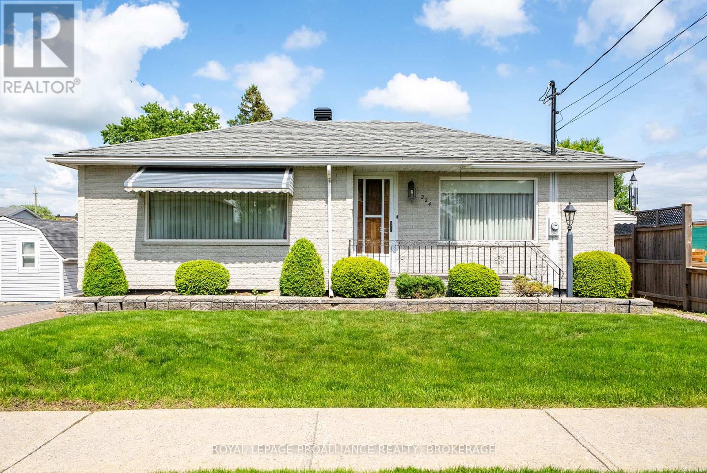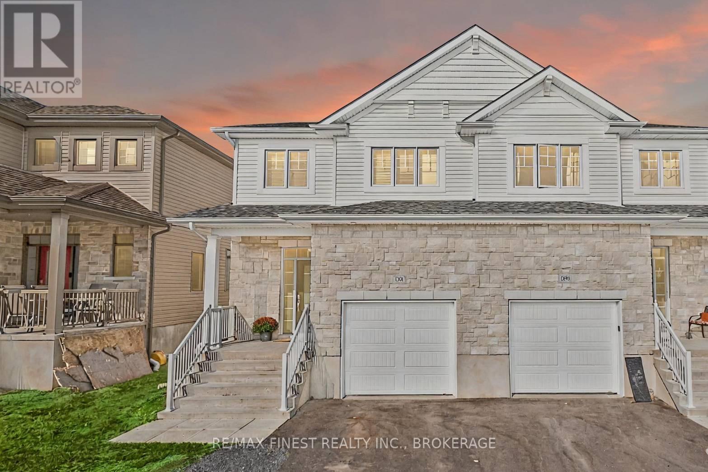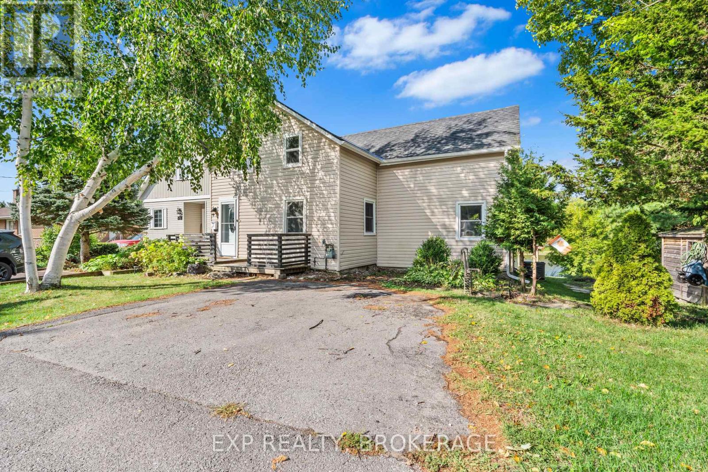715 North Shore Road
Rideau Lakes, Ontario
UPPER RIDEAU LAKE !! EXECUTIVE 1700 SQ FT WATERFRONT HOME SITUATED WITH A BREATHTAKING VIEW AND BEAUTIFUL PRIVATE LOT. THIS LOT FEATURES APPROX 600 FT OF CLEAN AND DEEP SHORLINE WITH OVER 4 ACRES OF PRIVACY, PAVED DRIVEWAY, 1 SINGLE DETACHED GARAGE ( 15.6X23.6) AND 1 FUTURE STEEL GARAGE ( 30X36 FT). BEAUTIFUL PERENNIAL GARDENS FOR EASY MAINTENANCE. WELL MANICURED TRAILS/ MOSTLY PAVED AND EASY ACCESS LEADING TO BEAUTIFUL CLEAN AND PRISTINE DEEP SHORELINE. TRAILS ARE ALSO GOLF CART FREINDLY. INSIDE, NOTHING HAS BEEN SPARED FOR THE QUAILITY OF THIS HOME, BEAUTIFUL WIDE PINE PLANK FLOORING, EXCEPTIONAL OPEN CONCEPT KITCHEN WITH BUILT-INS AND CENTRE ISLAND, ATTACHED OPEN DININGROOM FOR ALL YOUR ENTERTANING NEEDS, WITH DOUBLE DOORS LEADING TO DECK OVERLOOKING THE GORGEOUS WATER VEIWS. LOVELY DOUBLE STONE PROPANE FIREPLACE IN DINING AND LIVINGROOM AREA. PRIMARY BEDROOM WITH ATTACHED 4 SEASON SUNROOM WITH EXPANSIVE VEIWS OF UPPER RIDEAU LAKE, 5 PIECE EN-SUITE, WALK-IN CLOSET. THE COMPLETELY FINSHED LOWER LEVEL WITH WALKOUTS FEATURES, 3 BEDROOMS, ONE BEDROOM WITH A 2PC ENSUITE AND WORKSHOP, DOUBLE DOORS TO PATIO. 1.5 BATHS DOWN, LARGE WINDOWS WITH PRIVATE PATIOS PERFECT FOR FAMILY AND GUEST. LOVELY WINE CELLAR COMPLETES THIS PACKAGE. THIS HOME FEATURES 4 BEDROOMS AND 2 FULL AND 2 HALF BATHS IN TOTAL. 2 DETACHED GARAGES AND 1 RV SHELTER LOGIC STORAGE, 4 ACRES, TRAILS AND DOCKS. LOCATED JUST 10 MINUTES FROM THE POPULAR WESTPORT. BEAUTIFUL OPEN WINDOWS & WATERVIEWS, 2 SUNROOMS & LARGE DECKS. METAL ROOF ON DETACHED GARAGE 1 YR OLD. ALL MEASUREMENTS ARE SUPPLIED BY I-GUIDE AND SHOULD BE VERIFIED BY PURCHASER-THIS PROPERTY MUST BE SEEN TO BE APPRECIATED! BE SURE TO CHECK OUT THE VIRTUAL TOUR, VIDEO DRONE. (id:28880)
Sutton Group-Masters Realty Inc.
609 Lower Slash Road
Tyendinaga, Ontario
**MLS 12400026 (14 Acres) and this listing are owned by immediate family and are being sold together, parcels are adjacent to each other ** 609 Lower Slash Rd., located in the heart of the culturally rich community of Tyendinaga Mohawk Territory. This central location of this property makes an easy commute west to Belleville ( 20 minutes) south to Prince Edward County ( 20 minutes) or East to Kingston ( 30 ) and is under 5 minutes to HWY 401. Despite the fact that this property is situated so central in the community, this home sits on a very private and quiet parcel of just under an acre of land. The home is a well laid out 2 bedroom bungalow. The main level of the home features a large eat in kitchen with patio doors leading to the rear of the property and a view of 14 acres of nature. Bonus structure on the property is a large workshop with Hydro in place as well as a good sized barn. Continuing through the main level, you will find 2 bedrooms , 2 bathrooms and a bright and roomy living space. The approx. 1200 sq ft of space below grade needs little work to be complete and would add much more living space to this home. *******Buyers must be registered members of the Mohawks of the Bay of Quinte ******** (id:28880)
Wagar And Myatt Ltd.
. Lower Slash Road
Tyendinaga, Ontario
609 Lower Slash Rd. MLS # 12400697 and this listing ( 14 acres ) are owned by immediate family members and are being sold as a parcel. An opportunity to own 11 acres of land in the business district of Tyendinaga Mohawk Territory. 609 Lower Slash Rd., is stones throw to the busy business corridor of HWY # 49. Entrepreneurs can embark the chance of self-employment or business ownership. Alternatively, this land could be utilized as an agricultural property. Previous use of the land was cash crop but suitable for a wide array of farming activities. The location of this property is so versatile, it can remain as a quiet and private home/farm setting or connect to the buzzing economic hub of Tyendinaga. This is a rare opportunity, don't miss out. Buyers must be registered members of the Mohawks of the Bay of Quinte. (id:28880)
Wagar And Myatt Ltd.
95 Mccabe Street
Greater Napanee, Ontario
Welcome to your brand new home at the end of a quiet cul-de-sac in Napanee - a perfect blend of space, style, and thoughtful design, ideal for large or growing families. This beautifully built residence offers five bedrooms and three bathrooms across two fully finished levels, delivering both function and flexibility in a serene, family-friendly setting. Step inside to find a bright and airy open-concept layout on the main floor, where the kitchen, dining, and living areas flow seamlessly together, creating the perfect space for everyday living and entertaining. High-end finishes elevate every corner of this home, from the sleek kitchen to the well-appointed bathrooms. The main level includes three spacious bedrooms, including a primary suite complete with a spa-like four-piece ensuite. There's also convenient inside entry from the attached single-car garage, offering ease and practicality. Downstairs, the fully finished lower level expands your living space with a generous family room, a rec room, two additional bedrooms, and a third bathroom. A separate kitchenette on this level provides a wonderful opportunity for multi-generational living or a private guest suite, all while maintaining comfort and privacy. Backing onto greenspace, the backyard is a quiet retreat with a deck where you can enjoy the natural surroundings and added privacy. From here, you're just a short walk to the Napanee Golf and Country Club and Southview Public School, with the public library, playgrounds, local restaurants, and shopping all nearby. This is more than just a home - it's a lifestyle opportunity in one of Napanee's most desirable neighbourhoods (id:28880)
Exit Realty Acceleration Real Estate
1135 Basswood Place
Kingston, Ontario
Wonderful 3 bedroom, 3 bathroom family home in Cataraqui Woods with private fenced backyard backing onto green space with access to Cataraqui Woods Park. This carpet free home features, on the main floor, a good sized oak Kitchen and 2pc Bath both with ceramic flooring, bright Living/Dining Room with Bamboo Flooring and sliding glass door access to the backyard deck. Upstairs is a massive Primary Bedroom, two other large bedrooms and a 4 pc Bath. The lower level is where you'll find a huge Rec room, 3pc Bathroom and Laundry. Forced air heating by way of a newer Heat Pump (2022) with Natural Gas Furnace (2017) backup. A great home in a desirable neighbourhood! (id:28880)
RE/MAX Finest Realty Inc.
878 Walker Court
Kingston, Ontario
Located on a quiet cul-de-sac in Kingston's desirable west end, this well-maintained 3-bedroom home offers a wonderful opportunity for families. The peaceful setting provide added comfort when children are playing outside, and you're just a 4-minute walk to the local Catholic school. Shoppers Drug Mart, Farm Boy, Costco, and scenic parks and trails are all within walking distance, making daily errands and outdoor enjoyment a breeze. The home is carpet-free throughout, with the exception of the cozy basement recreation room. Upstairs features three generous bedrooms and a 4-piece bathroom, with the primary bedroom offering a walk-in closet. The main floor includes a bright kitchen, welcoming living room, and separate dining area - perfect for gatherings. The finished basement adds excellent additional living space, complete with a warm and inviting 3-piece bathroom featuring heated floors. Step outside to a private backyard with a covered hot tub and a deck ideal for entertaining. Major updates include a new roof installed in December 2024, giving added peace of mind to the next owner. (id:28880)
Royal LePage Proalliance Realty
724 Margaret Way
Kingston, Ontario
This is the one you've been waiting for! A beautiful CaraCo-built family home on a rare pie-shaped corner lot in highly desirable Greenwood Park, Kingston East. With over 1,900 sq. ft. of finished living space and one of the largest fully fenced yards in the neighbourhood, this home combines modern comfort with unbeatable outdoor living. The main floor features an open-concept layout with a spacious kitchen, center island, maple cabinetry, and tile flooring, overlooking the dining area and great room with vaulted ceilings, hardwood floors, and a cozy gas fireplace. Walk out to your large deck and expansive yard, perfect for summer entertaining. Upstairs, the primary suite offers a walk-in closet and ensuite with tiled shower, while two additional bedrooms share a 4-piece bath. The finished lower level expands the living space with a rec room, 4th bedroom, and another bathroom, ideal for extended family or guests. Additional highlights include central air, a brand-new garage door (2025), five appliances, and a paved driveway with curbs/walkway. Immediate possession available. Steps to schools, parks, shopping, trails, RMC, and CFB Kingston - this home offers everything a family could want. (id:28880)
Century 21 Heritage Group Ltd.
52 Windsor Drive
Brockville, Ontario
Welcome to 52 Windsor Drive a charming 3+1 bedroom, 2 bathroom home nestled in one of Brockville's most sought-after family-friendly neighbourhoods. This property is perfect for a growing family, offering a bright and functional layout with plenty of space to make your own. The spacious backyard is a true retreat, with outdoor features ideal for both entertaining and relaxation. With its welcoming community, nearby schools, and parks, this home blends comfort, convenience, and lifestyle all in one. All offers, if any, will be reviewed at 10:00am on the 16th of September 2025. (id:28880)
RE/MAX Finest Realty Inc.
605 Arthur Street
Gananoque, Ontario
Welcome to this beautifully maintained 3-bedroom backsplit bungalow, set in a quiet and peaceful neighbourhood surrounded by nature. Tucked away in a private setting with walking trails nearby, this home offers a lifestyle of both comfort and tranquility. Inside, you'll be pleasantly surprised the home is far more spacious than it first appears. The bright main floor features a living room filled with natural light, an inviting dining area perfect for gatherings, and a custom kitchen with abundant cabinetry, beautiful hardwood floors, and under-valance lighting. Upstairs, the primary bedroom with half bath is accompanied by two additional generously sized bedrooms and a full 4-piece bathroom.The lower levels provide incredible flexibility, including a separate very large living space with an additional half bath, a laundry room, walk down another flight of steps to a massive unfinished area with high ceilings, a workshop space, utility area, and rough-in for another bathroom ideal for customizing to your needs, perfect for a gym, studio, workshop or play area the options are endless with this bonus unfinished space.Step outside to your private backyard retreat, complete with a large deck overlooking a wooded area. Peaceful, private, and full of potential, this home is a hidden gem you wont want to miss. (id:28880)
Royal LePage Proalliance Realty
224 Danis Avenue
Cornwall, Ontario
Pride of ownership shines through this meticulously maintained 2 bedroom / 1.5 bath brick bungalow, walking distance to all amenities in the East End of Cornwall. The kitchen boasts Cherrywood kitchen cabinets with built-in stove top & oven. Landscaped private fenced in backyard for your enjoyment. Gleaming hardwood floors in Family/Dining Room(s). South side entrance could potentially become a separate entry for lower level income. Detached 1 car garage boasts an additional back room equipped with a workbench that will cater to any handyman. 3 car length interlocking brick driveway, and side walkway. Roof 2010 with 35yrshingles. Furnace & A/C 2014. Most windows replaced in 2012. (id:28880)
Royal LePage Proalliance Realty
1391 Andersen Drive
Kingston, Ontario
Experience Modern Living in Cataraqui North Welcome to this stunning 3-bedroom, 2.5-bathroom semi-detached home in Kingston's highly desirable Cataraqui North/Trails Edge community. Built just 2 years ago by CaraCo (Stanley model), this executive home offers 1,600 sq. ft. of open-concept living and is still covered under the Tarion warranty for peace of mind. Step inside to find a bright and inviting ceramic tile foyer, 9 ft. ceilings, and a thoughtfully designed open layout. The upgraded kitchen features quartz countertops, a center island, pot lighting, built-in microwave, and a walk-in pantry perfect for everyday living and entertaining. The spacious living room offers plenty of natural light, pot lighting, and a cozy corner gas fireplace, with patio doors leading to your backyard. Upstairs, you'll find 3 generous bedrooms, including the primary suite with a walk-in closet and a 4-piece ensuite bathroom. The home also includes main floor laundry/mudroom, ahigh-efficiency furnace with HRV, air conditioning, and a basement rough-in for a future bathroom. Located in a sought-after neighborhood, you'll enjoy being walking distance to parks, splashpads, and Costco, with easy access to all of Kingston's west-end amenities. (id:28880)
RE/MAX Finest Realty Inc.
590 Queen Street
Gananoque, Ontario
Welcome to 590 Queen Street, your riverfront retreat in the 1000 Islands. Discover peace and natural beauty at this charming property on the Gananoque River, right in the heart of the world-famous 1000 Islands. With breathtaking water views and direct river access, it's the perfect setting for kayaking, canoeing, or boating adventures. This home offers the best of both worlds: privacy and serenity along the water, while being only minutes from downtown Gananoque's shops, dining, and vibrant culture. Convenient highway access ensures you are never far from surrounding communities, making it an ideal year-round residence or weekend escape. Don't miss your opportunity to own this rare slice of paradise on the river. Schedule your private showing today. (id:28880)
Exp Realty


