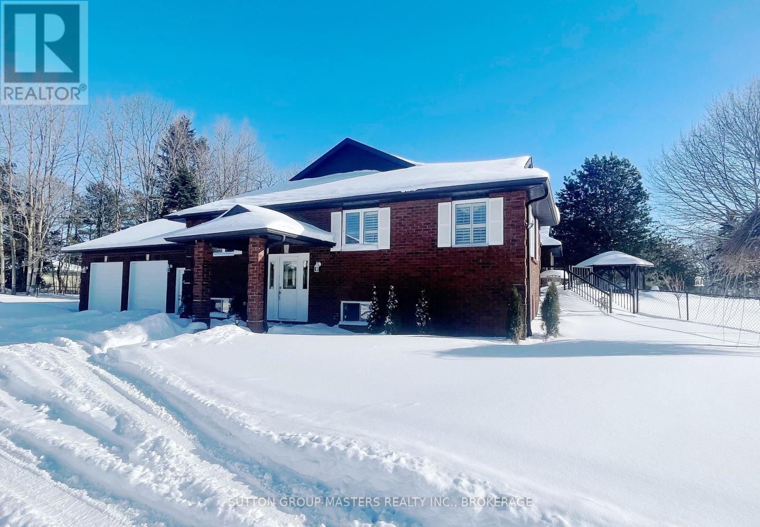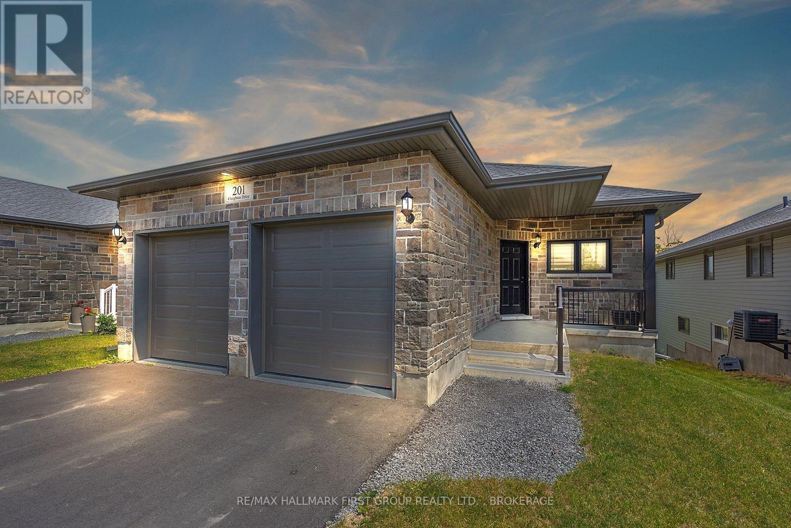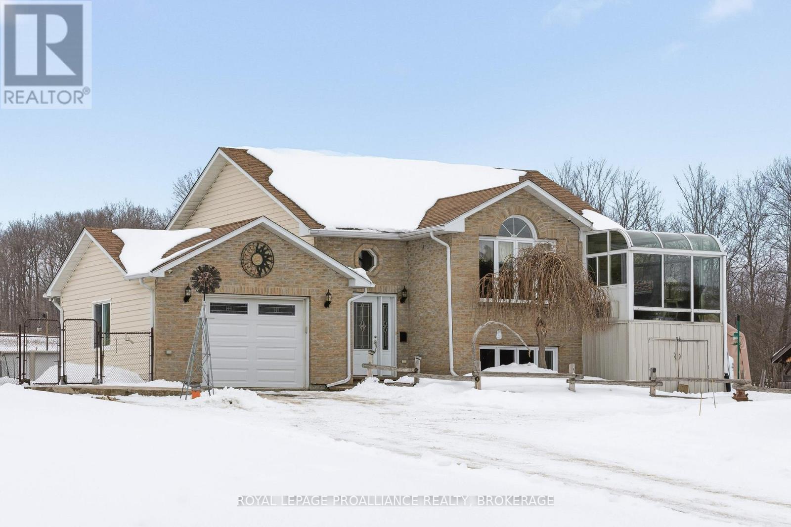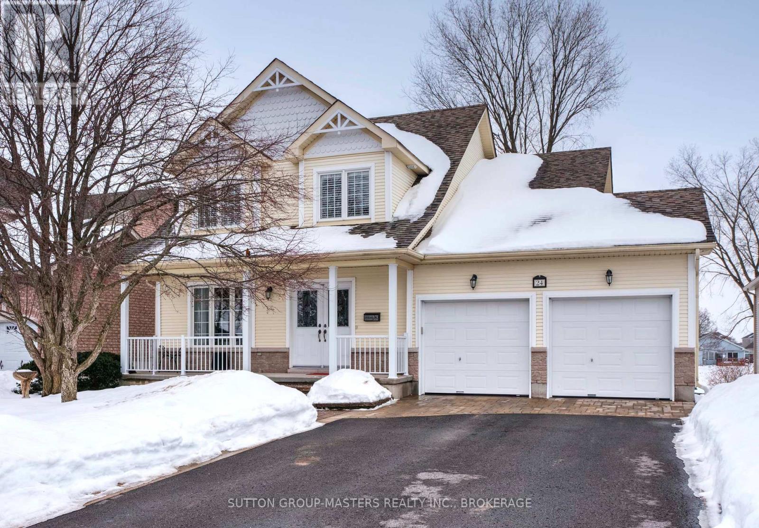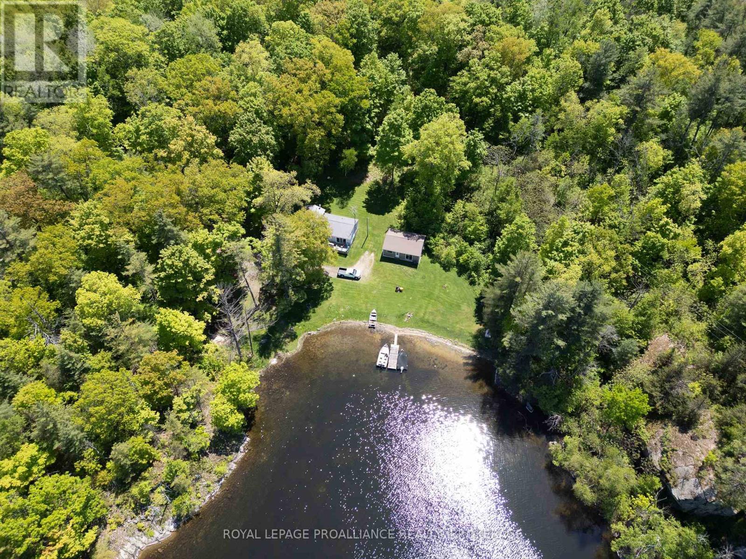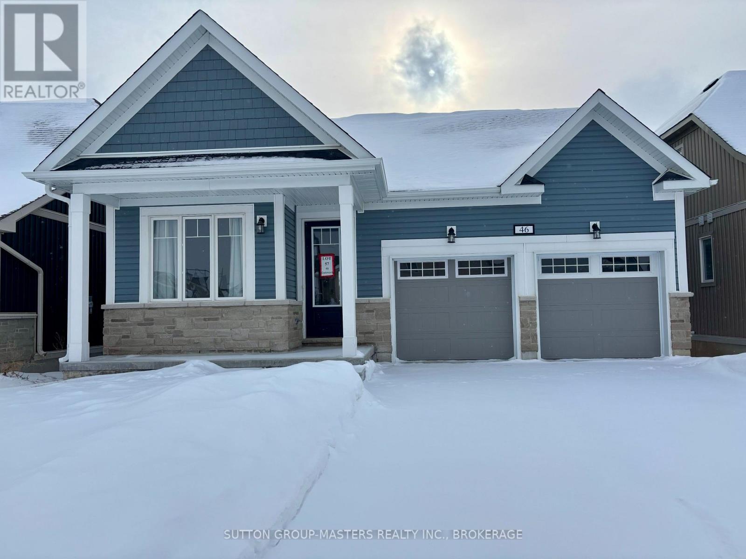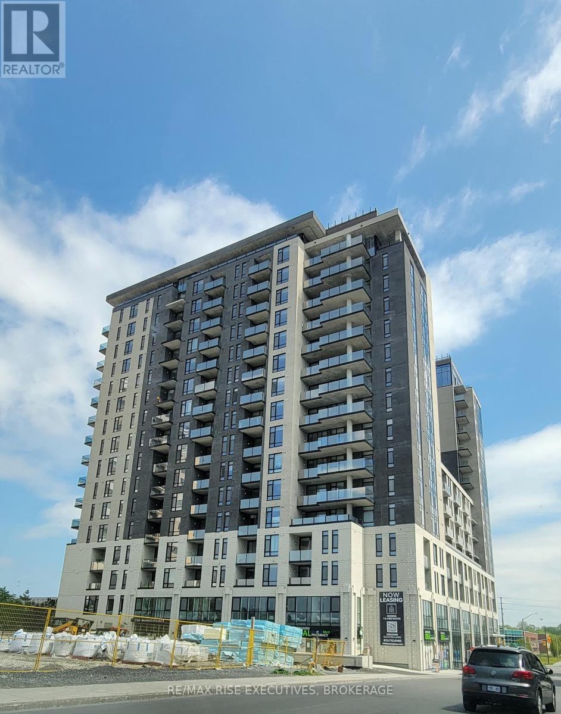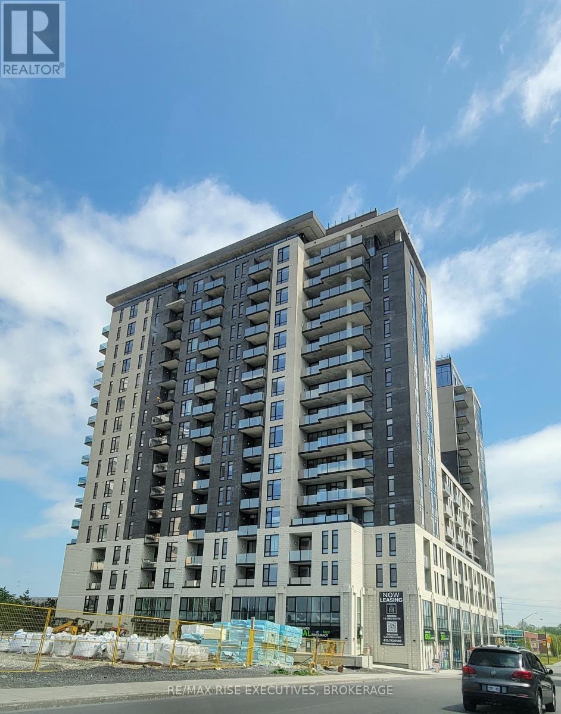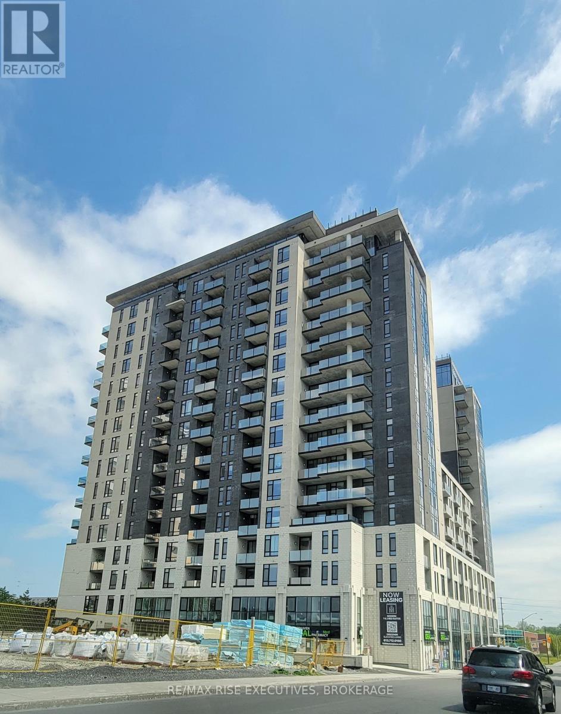508 - 120 Barrett Court
Kingston, Ontario
Welcome to Unit 508 at 120 Barrett Court- This spacious unit with Two bedrooms and Two baths is facing the south east above the tree line, with inclusions such as fridge stove washer dryer and wall mounted Air Conditioner. One of Kingston's most popular Condo destinations just waiting for new owners. You will be happily surprised with all that is included in 120 Barrett Court from the Manicured grounds with room to sit and enjoy the outdoors, to the indoor pool, rooftop pool and patio area over looking The City. Great view of the Cataraqui River and Historic buildings, not to forget the exercise room, sauna, games room, bike storage and Craft room, Something for everyone. Planning a party or need an extra room for visiting guests its all here just reserve the Party room with its own kitchen or guest suite. Close to shopping pharmacies and CFB Kingston, RMC and just over the Causeway to Downtown Kingston with Several fantastic restaurants, waterfront park boasting many events and attractions from concert venues to Theatre. Don't want to drive then hop on the bus with a stop just In front of the building. (id:28880)
RE/MAX Finest Realty Inc.
911 School Road
Kingston, Ontario
WATERFRONT LOCATION! A rare opportunity to own an exceptional brick bungalow on a level 2.4 acre double lot with nearly 200 feet of St. Lawrence River frontage, across from Treasure Island and less than ten minutes from downtown Kingston. The property offers exceptional privacy, a private entrance with wrought-iron gate, and a fully fenced yard ideal for children, pets, and peaceful waterfront living. Inside..the main floor features hardwood flooring leading to the dining area, with expansive windows flooding the space with natural light, through to the open-concept kitchen and living area with granite countertops, updated appliances, and a breakfast bar overlooking the great room highlighted by vaulted ceilings, skylights, and a wood-burning fireplace. Sliding doors open on to an updated deck, gazebo, and landscaped level lawns leading to the water. The primary suite includes deck access and a spa-like five-piece ensuite with a jetted tub and separate shower. Two additional bedrooms, a four-piece bathroom, main-floor laundry, powder room and access to the attached double garage. The Finished lower level adds substantial extra living space with endless possibilities for family recreation and entertaining, with walkout to the yard. As well as good sized bedroom, a large two-piece bathroom with walk-up access to the garage, and dedicated utility and storage rooms. Outdoor living centers on a vast yard, a gazebo, and updated dock for direct water access suitable for kayaking, paddle boarding, or swimming, with expansive views of the river and the Thousand Islands. Conveniently located with quick access to shopping, dining, and entertainment, and an easy commute to CFB Kingston, RMC, Queen's University, KGH. Waterfront properties of this caliber that offer acreage, privacy, and proximity to Kingston's amenities are rare. (id:28880)
Sutton Group-Masters Realty Inc.
201 Creighton Drive
Loyalist, Ontario
Welcome to 201 Creighton Drive, better than new walkout bungalow set on a premium lot in one of Odessa's most desirable neighbourhoods. Backing onto protected greenspace with access to tranquil walking trails, this exceptional home offers privacy, beauty, and everyday convenience just minutes from the 401, Kingston, and Napanee. Thoughtfully designed with neutral finishes and quality upgrades, this open-concept home features 9-foot ceilings on the main level, colour-matched black vinyl windows, and coordinating porch railings and pillars for striking curb appeal. The spacious living and dining areas are filled with natural light, creating a warm, welcoming atmosphere for both relaxing and entertaining. The stylish kitchen offers ample space for a large island, and comes equipped with five modern appliances and custom professional blinds. Enjoy the ease of main floor laundry, and retreat to a serene primary bedroom complete with a walk-in closet and private ensuite bath. A second bedroom and full main bath offer flexible space for guests, family, or a home office. The lower level is a standout feature, with a bright walkout basement overlooking green space, large windows, and a rough-in for a 3-piece bathroom ready for your personal touch and future expansion. The home also includes central air conditioning, a paved driveway, and no rear neighbours. Whether you're a professional couple, downsizer, or someone seeking peaceful, low-maintenance living close to amenities, this beautiful home offers a rare combination of comfort, quality, and location. (id:28880)
RE/MAX Hallmark First Group Realty Ltd.
2924 Highway 2
Kingston, Ontario
Discover this extraordinary 4-bedroom, 3-bathroom residence, beautifully renovated and set on over 30 acres of breathtaking land along Grass Creek. A brand new septic system installed in 2025 adds peace of mind to this already exceptional property. Step inside to soaring vaulted ceilings and an open concept layout filled with natural light. The stunning living room welcomes you with a cozy propane fireplace and rustic posts that seamlessly transition into a grand dining area-spacious enough to host gatherings of 10 or more, creating the perfect setting for lively conversations and unforgettable moments. The remarkable kitchen is a true culinary haven, featuring two toned cabinetry, gleaming white countertops, built in appliances, and an impressive pantry complete with double wall ovens and a wine fridge. This thoughtfully designed space inspires creativity and effortless entertaining. The main floor continues with a convenient laundry room, two generous bedrooms with vaulted ceilings, and a luxurious 4 piece bathroom showcasing a glass shower and deep soaker tub for ultimate relaxation. The second floor is dedicated entirely to the primary suite-a private retreat offering a bright bedroom, a spacious walk in closet, and an exquisite 4 piece ensuite with double sinks and a rejuvenating glass shower. The lower level reveals an inviting family room with a fireplace and a wall of windows framing enchanting views of the creek. Two additional spacious bedrooms, a 3 piece bathroom, and a dedicated gym space complete this versatile level, supporting a lifestyle of comfort and wellness. Step outside to an expansive deck overlooking the serene waterfront-perfect for entertaining, unwinding, or simply soaking in the beauty of nature. With Grass Creek Park just minutes away and downtown Kingston only a 10 minute drive, convenience and tranquility come together seamlessly. This property is a rare treasure-luxury, privacy, and natural beauty all in one extraordinary package. (id:28880)
Royal LePage Proalliance Realty
270 Mount Chesney Road
Frontenac, Ontario
Beautifully updated and meticulously maintained raised bungalow, set on a private and manicured one-acre lot just five minutes north of the 401. Offering 2,000 square feet of finished living space, this wonderful family home features 2+2 bedrooms, 2 full bathrooms, formal dining room, a main floor family room, a bright solarium and a lower level rec/media room warmed by a cozy propane stove. Recent updates include refinished kitchen and bathroom cabinetry, new countertops, updated flooring, a new above-ground pool and a custom screened-in sun-room designed for extended summer enjoyment. Positioned high above the road, the property offers sweeping views of rolling farmland and a peek of the Rideau waterway. Immaculately maintained with every detail thoughtfully cared for, this home is truly move-in ready. (id:28880)
Royal LePage Proalliance Realty
24 Glenora Drive
Loyalist, Ontario
Welcome to 24 Glenora Drive - ideally situated on a quiet, no-thru street backing directly onto the 16th fairway of the Loyalist Golf Club. With its desirable southern exposure, this home is filled with natural light, with many principal rooms enjoying beautiful views of the golf course. Meticulously maintained and thoughtfully upgraded, this residence is tastefully decorated and truly move-in ready. A covered front porch welcomes you into a traditional living room and dining room area at the front of the home, leading to an open-concept modern kitchen, breakfast area, and inviting family room complete with a gas fireplace. A convenient powder room completes the main level. Originally designed as a four-bedroom layout, the second floor was reconfigured to create three generously sized bedrooms, enhancing comfort and functionality. The second-floor bathrooms have been beautifully updated, offering modern finishes and style. Hardwood flooring and LED lighting extended throughout both the main and second levels, adding warmth and continuity to the home's elegant design. The walkout lower level features a finished laundry room with ample storage, a three-piece bath with walk-in shower and sauna, a den/music room and a large rec-room with electric fireplace and sliding doors that open to a screened-in sunroom beneath the large, private deck. The beautifully landscaped property provides exceptional outdoor living and privacy. Located within the sought-after Loyalist Lifestyle Community in the picturesque Village of Bath - just 15 minutes west of vibrant Kingston - this friendly and welcoming village offers a golf course, marina, walking and hiking trails, lakefront parks, established businesses and restaurants, all within walking distance of Lake Ontario. Please be sure to see the videos and virtual tour attached to the listing. (id:28880)
Sutton Group-Masters Realty Inc.
19 Fifth Avenue
Kingston, Ontario
If I got excited about every house, I'd be nothing more than a puddle by now, or one of those little dogs that runs into walls. Luckily, I've learned to ration my enthusiasm, to save it up like pocket money, waiting for the right place to spend big. 19 Fifth Avenue, plum centre of Kingscourt and close to the parks and allotments, churches and the high school, is an early 2026 standout. From its last-forever and forest-green metal roof, to its lower level Muskoka cottage set-up, as convincing as a movie set, this detached and brilliant home is just slightly different from anything I've seen before in the neighbourhood. The renovations are unusually comprehensive and take in both infrastructure and energy-efficiency (insulation, vinyl siding, furnace, AC) and aesthetics (bathrooms, luxury vinyl flooring, stainless steel appliances, windows); it's a long list, much longer than I'm letting on. The feeling is of a home in need of nothing but your company. There are two bedrooms upstairs, and the bigger of the two (with its vaulted ceiling, its clerestory window) is lined with pine and feels like a sanctuary, a secluded haven from the daily grind. There is a third bedroom on the main level, and if you need a fourth, then it's already set up for you in the basement, one room over from the woodstove. The re-done kitchen is spacious enough for your dining table and your nightly catch-ups. The idea is that you could have a family at 19 Fifth and not do a thing, just send the kids on foot to school and pass the evenings sitting on the swing-chair that hangs out front all summer like a local landmark. The garage (how did I forget the adorable, low-slung period garage?) contains a workshop off to one side, and the garden it sits in is, for want of a better word, simply splendid (check out the summer photos). (id:28880)
Century 21 Heritage Group Ltd.
1122 Gananoque Lake Road
Front Of Leeds & Seeleys Bay, Ontario
Prime Waterfront Opportunity - 1122 Gan Lake Road. Discover an exceptional 152-acre property offering unparalleled waterfront living. Nestled along the scenic shores of Gananoque Lake, this stunning estate boasts 2,850 feet of waterfront, a dock, level land, and a gentle rolling walkdown leading to a sandy-bottom shoreline-perfect for enjoying nature at its finest. Adding to the charm, a tranquil minnow pond enhances the property, creating a serene spot for reflection and supporting a rich aquatic ecosystem. With year-round maintenance, this location provides seamless access to Red Horse Lake, Singleton Lake, and Lyndhurst, allowing you to explore diverse landscapes and change your scenery whenever you desire. For outdoor enthusiasts, fishing for bass and pike is readily available in these pristine waters. Two cottages-one fully winterized-enhance the property's versatility, making it ideal for seasonal getaways or year-round retreats. One of the cottages features a comfortable two-bedroom layout with a bath, a welcoming living space, and a kitchen, offering all the essentials for relaxation and convenience. Embrace the beauty and potential of this unique waterfront escape. Whether you're envisioning a personal sanctuary or an investment opportunity, this rare gem is ready to fulfill your dreams. (id:28880)
Royal LePage Proalliance Realty
46 Oakmont Drive
Loyalist, Ontario
Welcome to 46 Oakmont Dr. Discover a blend of comfort and style in this beautifully constructed, brand-new and never lived in bungalow. Located in Bath ON within the desirable Loyalist Golf and Country Club community. Offering the perfect escape for those seeking a community lifestyle, this 1121 sq. ft. home combines modern amenities with the tranquility of nature. The open-concept main living area welcomes you with gleaming hardwood and ceramic flooring, complemented by large windows that flood the space with natural light. The kitchen, with its crisp white cabinetry and elegant granite countertops, is perfectly suited for both everyday meals and casual entertaining. The two bedrooms are cozy and inviting, each featuring plush wall-to-wall carpeting that adds warmth and comfort. The master bedroom, complete with its own ensuite bathroom, offers a private retreat, while the second bedroom is ideal for guests or a flexible home office space. High 9-foot ceilings throughout enhance the home's airy, open feel. Step outside to a peaceful backyard that offers serene views of the pond, perfect for enjoying quiet mornings or evening relaxation. This move-in-ready home is waiting for you! Don't miss the chance to experience the comfort and lifestyle that this property offers. (id:28880)
Sutton Group-Masters Realty Inc.
Housesigma Inc.
1304 - 150 Marketplace Avenue
Ottawa, Ontario
150 Marketplace: Redefining High-Rise Living in Barrhaven. Welcome to 150 Marketplace, where modern elegance and thoughtful design create a lifestyle of comfort and sophistication. Nestled in vibrant Barrhaven, our high-rise apartments blend luxurious amenities with a strong sense of community, offering an escape from the ordinary. Elevated Living Spaces - Each apartment features spacious layouts, modern finishes, and breathtaking views, designed to enhance your daily life. Unparalleled Amenities - Enjoy our state-of-the-art fitness center, rooftop pool, stylish lounge areas, and fully equipped business center. Whether unwinding or entertaining, every detail is crafted to elevate your experience. A Serene Retreat - Our professional onsite services ensure your home is a haven from life's hustle, letting you focus on what matters most. Experience the pinnacle of elegance at 150 Marketplace, schedule your tour today. (id:28880)
RE/MAX Rise Executives
1602 - 150 Marketplace Avenue
Ottawa, Ontario
150 Marketplace: Redefining High-Rise Living in Barrhaven. Welcome to 150 Marketplace, where modern elegance and thoughtful design create a lifestyle of comfort and sophistication. Nestled in vibrant Barrhaven, our high-rise apartments blend luxurious amenities with a strong sense of community, offering an escape from the ordinary. Elevated Living Spaces - Each apartment features spacious layouts, modern finishes, and breathtaking views, designed to enhance your daily life. Unparalleled Amenities - Enjoy our state-of-the-art fitness center, rooftop pool, stylish lounge areas, and fully equipped business center. Whether unwinding or entertaining, every detail is crafted to elevate your experience. A Serene Retreat - Our professional onsite services ensure your home is a haven from life's hustle, letting you focus on what matters most. Experience the pinnacle of elegance at 150 Marketplace, schedule your tour today. (id:28880)
RE/MAX Rise Executives
617 - 150 Marketplace Avenue
Ottawa, Ontario
150 Marketplace: Redefining High-Rise Living in Barrhaven. Welcome to 150 Marketplace, where modern elegance and thoughtful design create a lifestyle of comfort and sophistication. Nestled in vibrant Barrhaven, our high-rise apartments blend luxurious amenities with a strong sense of community, offering an escape from the ordinary. Elevated Living Spaces - Each apartment features spacious layouts, modern finishes, and breathtaking views, designed to enhance your daily life. Unparalleled Amenities - Enjoy our state-of-the-art fitness center, rooftop pool, stylish lounge areas, and fully equipped business center. Whether unwinding or entertaining, every detail is crafted to elevate your experience. A Serene Retreat - Our professional onsite services ensure your home is a haven from life's hustle, letting you focus on what matters most. Experience the pinnacle of elegance at 150 Marketplace, schedule your tour today. (id:28880)
RE/MAX Rise Executives



