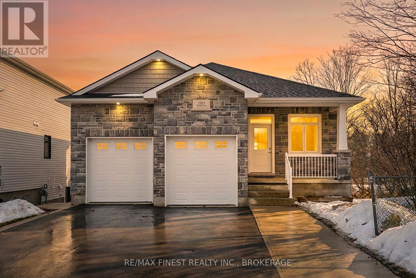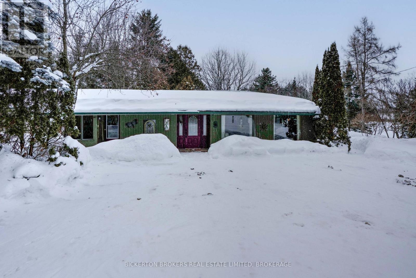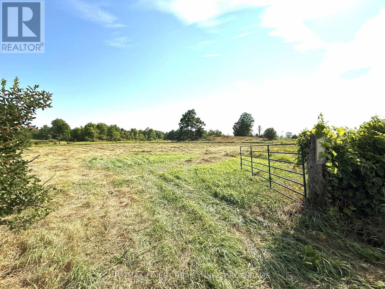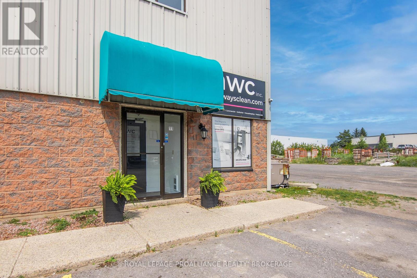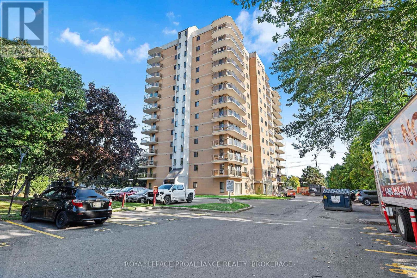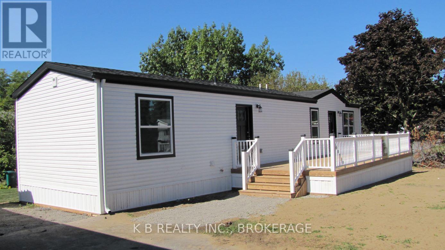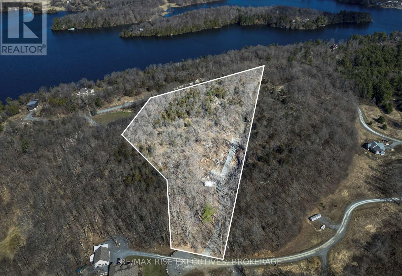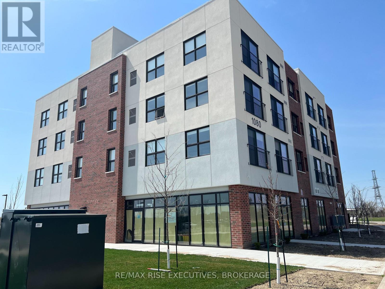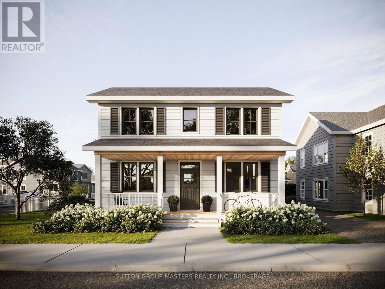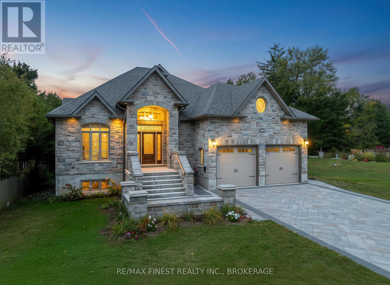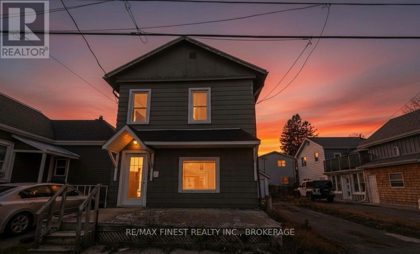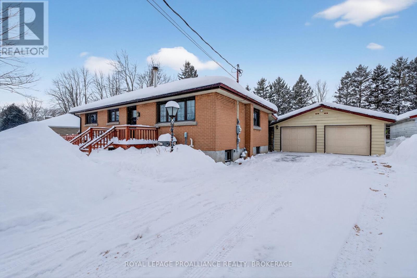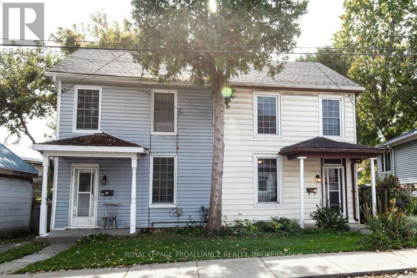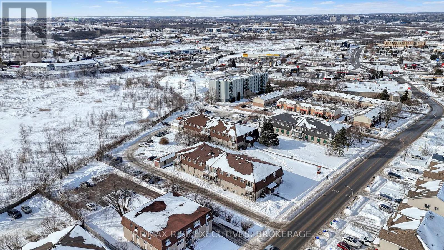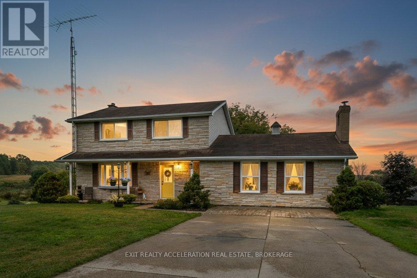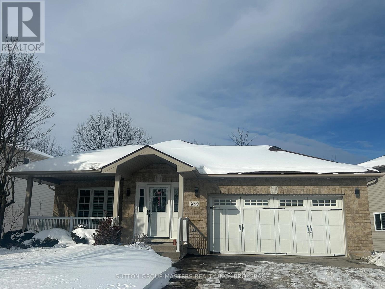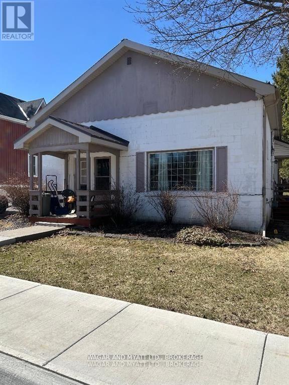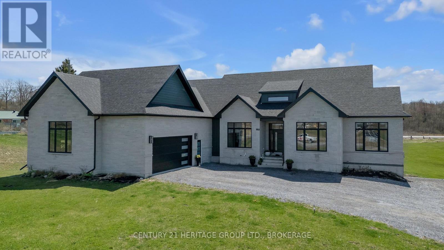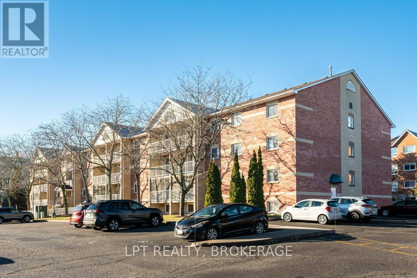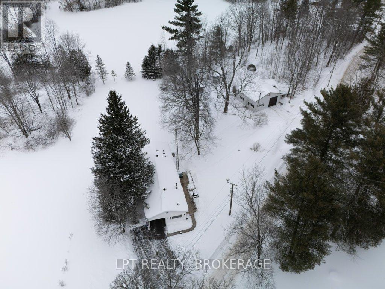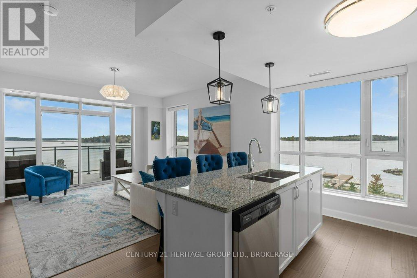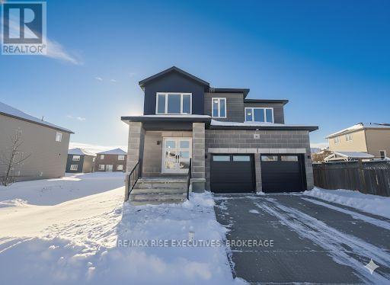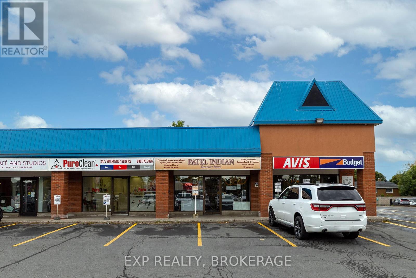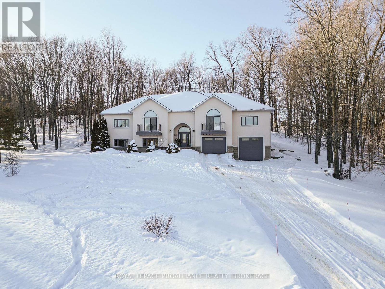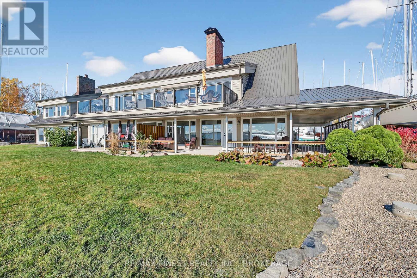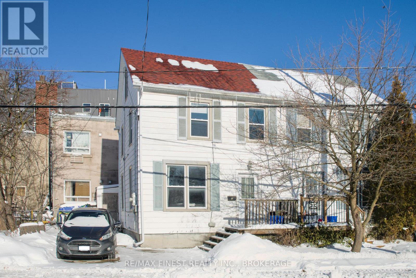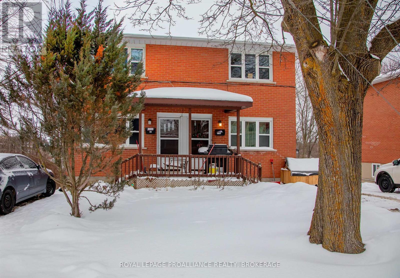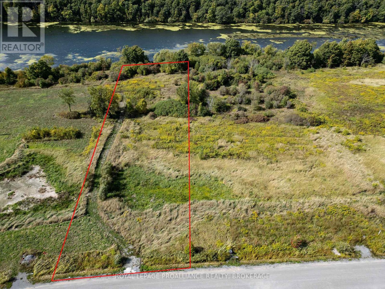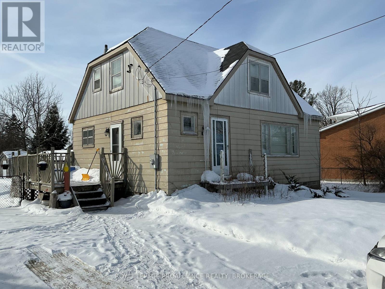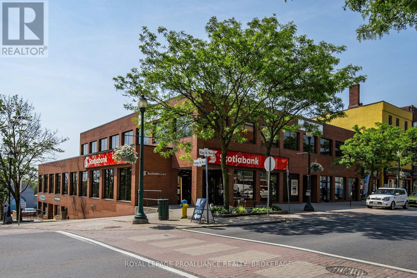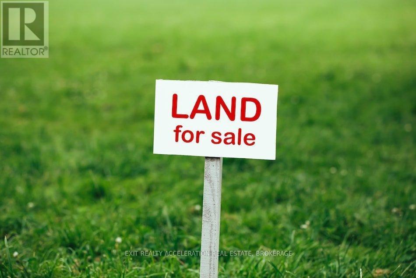1383 Woodfield Crescent
Kingston, Ontario
Rare Large Lot / Incredible Investment Welcome to 1383 Woodfield Crescent - a truly versatile property offering the perfect blend of comfort, style, and quality build that is above and beyond. This 4-year-old custom-built walk out bungalow is set on a half acre lot. The open-concept main level showcases a crisp, modern aesthetic, anchored by a stunning, spacious kitchen featuring dove-grey cabinetry and a central island-perfect for morning coffee or casual gatherings. Barn doors off the kitchen lead to a convenient laundry room with direct garage access. The sun-filled living room opens onto a partially covered deck that spans the full width of the home, making year round BBQs effortless. Three well-appointed bedrooms, including a primary suite with a 4-piece ensuite and walk-in closet. The lower level is equally impressive, offering open concept area , 1 bedroom and an office with 4pc bathroom a bright rec room with patio doors leading to a fully covered deck- also running the full width of the home. Lower level great for in-law suite or family/friends guest stays. Inside entry entrance from the garage to main floor and lower level. Additional- "spray foamed walls top to bottom and under concrete slab giving you an energy saver home, fully fenced lot and just steps from Westbrook Park :complete with a ball diamond, soccer field, and play structures-this location is ideal for New Home Buyers, Families or Grandparents. Truly a fantastic opportunity with exceptional flexibility in a family-friendly neighbourhood. ( Some photos are virtually staged) (id:28880)
RE/MAX Finest Realty Inc.
1194 County Rd 32 Road
Front Of Leeds & Seeleys Bay, Ontario
Nestled on a stunning 15 acre private retreat only a 5 minute drive north of Gananoque, this spacious 2,300-square-foot bungalow offers the perfect blend of tranquility, nature, and functionality. Surrounded by rugged, rocky terrain and mature trees, the property provides exceptional privacy and a true escape from the hustle and bustle of everyday life. A natural highlight of this unique estate is the picturesque pond, home to beavers, otters, blue herons and a mink family, along with a beautiful waterfall that adds both visual charm and soothing sound to the landscape. The outdoor setting is ideal for nature lovers, wildlife enthusiasts, and anyone seeking a peaceful, secluded sanctuary. The well-maintained bungalow offers comfortable single-level living with generous room sizes and plenty of natural light. In addition to the main home, the property features a separate two-car garage, providing ample space for vehicles, storage, or recreational equipment. A dedicated workshop offers additional versatility, whether for hobbies, woodworking, or professional use. This rare property combines expansive acreage, breathtaking natural features, and practical amenities, making it a truly special opportunity for those looking for privacy, space, and a deep connection to nature. (id:28880)
Bickerton Brokers Real Estate Limited
211 - 810 Blackburn Mews
Kingston, Ontario
Welcome to Stonecrest Apartments, located at 810 Blackburn Mews in Kingston's west end. These suites offer 1, 2 or 3-bedroom layouts and are finished with walnut hardwood floors, granite countertops, and stainless-steel appliances. You'll find in-suite and on-site laundry for your convenience. Relax on the large rooftop patio and BBQ area. If you're looking for a modern unit in a great location, Stonecrest Apartments is a smart choice. Schedule your viewing today. (id:28880)
RE/MAX Rise Executives
0 Pelow Road
Front Of Leeds & Seeleys Bay, Ontario
Incredible opportunity to build your dream home! This 4-acre lot, located just north of Gananoque, is what you have been waiting for. It features flat, gently sloping land, situated on a quiet dead-end street. This picturesque property includes ponds that create a private skating rink in the winter. Come take a look; you won't be disappointed! (id:28880)
RE/MAX Finest Realty Inc.
11 - 626 Cataraqui Woods Drive
Kingston, Ontario
Ideal leasing opportunity for a tenant looking for nicely built out office space in Kingston's West End. This is a 1,100 sf + unit located on the 2nd floor in a high traffic mixed use development. The unit consists of 5 finished office spaces, a washroom and an open reception or board room area and is move-in ready, as it is nicely furnished with high end office furniture. Ample staff and customer parking at front of premises, and parking available at side and rear for tenant. Pylon signage opportunity could be available. $14.00 psf Net + Taxes and CAM: $5.52 psf (2025), asking monthly rent is $1,789.33/month plus hst. The unit can also be offered at $2100 + HST and utilities and included in this rent is access to Fractal co-working space at 623 Fortune Crescent. The Fractal offerings would include other services such as providing the tenant with free access to Fractal amenities, including event and meeting room time and monthly meet ups that are offered to the Fractal members. (id:28880)
Royal LePage Proalliance Realty
3 Windsor Street
Kingston, Ontario
Discover the exceptional lifestyle waiting at 3 Windsor Street - a rare gem boasting of prime location and contemporary design. Fully renovated from top to bottom, this turnkey home is ready to welcome its new family. Step through the front door and into airy, sunlit interiors where open-concept living meets impeccable designer finishes. Every detail has been thoughtfully elevated, from premium flooring to sleek accents, creating a distinct sense of luxury throughout. Perfectly positioned in Kingston's desirable Reddendale neighbourhood, this home enjoys picturesque views of Crear Park and the shimmering shores of Lake Ontario.All major systems have been updated, including electrical, plumbing, HVAC, roof, and windows, giving you the reassurance of new-build quality in a mature, established community. The chef's kitchen features custom cabinetry, quality countertops, and stainless-steel appliances, while the renovated bathrooms provide a calm, spa-like retreat.Families will love the premium walkability to Sinclair Public School and access to one of the area's top-rated school districts. This is a unique opportunity to claim a virtually brand-new home in a well-established neighbourhood rich with charm. Book a private viewing at 3 Windsor Street today, and discover refined modern living at its finest. (id:28880)
Century 21 Heritage Group Ltd.
606 - 257 Bath Road
Kingston, Ontario
Welcome to Champlain Towers, one of Kingston's premier condo buildings, where comfort and convenience come together. This bright corner two-bedroom suite boasts a spacious open living and dining area with patio doors opening to a sunny east-facing balcony - perfect for morning coffee. The primary bedroom features double closets and a four-piece ensuite, while a second full bath adds flexibility for guests or family. A handy storage pantry room off the hallway and a cheerful kitchen with window, ample cabinetry and eating area enhance the functionality of this well-designed condo. Enjoy an outstanding selection of building amenities, including indoor and outdoor pools, sauna, gym, workshop, car wash, billiards room, reading and meeting rooms and a common BBQ area. Laundry is available on every floor and the location offers easy walking access to shopping, dining, transit and the library. Included is one underground indoor parking space. Champlain Towers is an ideal place to call home - don't miss your opportunity to view this inviting suite. (id:28880)
Royal LePage Proalliance Realty
1 Parkington Place
Kingston, Ontario
Welcome to this brand-new Fairmont modular home in the welcoming Parkbridge Adult Lifestyle Community, ideally located in Kingston's east end near Division Street, Highway 401, and just minutes from CFB Kingston. This 16' x 60' bungalow offers 2 bedrooms, 1 bathroom, and an impressive 12' x 30' deck that extends your living space for morning coffee, quiet afternoons, or entertaining friends. Inside, the home features all-new finishes, modern kitchen appliances, and a new furnace, creating a fresh, move-in-ready environment designed for easy, comfortable living. What truly sets this property apart is its peaceful position beside a beautifully maintained commemorative garden - a serene space for reflection, connection, and gentle strolls. Residents enjoy access to a vibrant Recreation Centre with social events, dinners, card games, seasonal celebrations, and dances, fostering a warm and friendly community atmosphere. With quick access to Kingston General Hospital, Kings Crossing Outlet Mall, Canadian Tire, Cataraqui Centre, parks, golf courses, and conservation areas, this location offers the perfect balance of nature, community, and convenience. This adult-friendly, year-round land-lease neighbourhood provides peaceful living with exceptional accessibility-ideal for commuters, downsizers, or anyone seeking a fresh start. Whether you're simplifying or beginning a new chapter, 1 Parkington Place delivers comfort, connection, and lasting value. (id:28880)
K B Realty Inc.
6 Cranberry Cove Lane
Frontenac, Ontario
Overlooking the sparkling water on Cranberry Lake on the Rideau Canal system rests a stunning 6 acre lot in an exclusive private subdivision. This impressive and dramatic setting is embellished with 40ft rock walls, mature tree canopy, and a winding driveway with unparalleled privacy. This lot has three distinct building locations including the very front overlooking the Canal, the valley nestled in the spectacular stone walls, or the top of the hill which contains excellent views and privacy. The current owner has installed a temporary road for access to the upper level that could be moved to create a walking trail or remain as a driveway for future use of this space. This property boasts the strength and pride of the Canadian Shield and the beauty that accompanies it. Restrictive covenants include a minimum building envelope of 1500 square foot bungalows or 2000 feet for 2 story dwellings. A second residence is available to be put into the main structure based on the living space size of the principal residence. The centre of the main valley contains soil and clay and is ideal for installation of a septic system. The property contains a well and the driveway has already been installed. This property is ideal for a creative design that fits in with the natural beauty of this impressive lot. (id:28880)
RE/MAX Rise Executives
516 - 539 Armstrong Road
Kingston, Ontario
Welcome to Riverstone Apartments. Located at 539 Armstrong Road in Kingston, this well-built apartment community offers 1-, 2- and 3-bedroom suites designed for comfort and style. Each unit features walnut hardwood floors, granite countertops and stainless steel appliances. Laundry on-site and in unit hookups are available giving you convenience at home. Enjoy the rooftop patio and BBQ area with views of the Cataraqui River, plus a fully equipped gym with weights and cardio equipment. The location is central in Kingston, making it easy to get to shopping, dining, transit and recreation. If you're looking for a modern and comfortable place to live, Riverstone Apartments is a great choice. Schedule your viewing today. (id:28880)
RE/MAX Rise Executives
310 - 1080 Terra Verde Way
Kingston, Ontario
Welcome to Garden Square Apartments. This newer building is conveniently located close to shopping, transit, walking trails and the 401. This spacious 1 bed plus a den unit is carpet free, equipped with fridge, stove, dishwasher and all units include blinds in all the windows. Included in the rent is: water/sewer, gas and 1 parking space. Hydro is extra. There are 3 laundry rooms, bike storage and storage lockers (for an extra fee) all in the building. Each unit has its own gas furnace and central air. There is an application process and first and last is required. Flexible move in dates available. (id:28880)
RE/MAX Rise Executives
195 Scholars Lane
Kingston, Ontario
Welcome to Barriefield Highlands by Cityflats, a rare opportunity to own a newly constructed home in one of Kingstons most sought-after communities. Situated in the heart of Barriefield Village, just minutes from downtown Kingston, this carefully planned neighbourhood offers the perfect blend of heritage elegance and modern convenience. Enjoy access to the newly established community park, East-end amenities, CFB Kingston, top-rated schools, Queens University, and local hospitals. The Commodore is a stunning 2-storey heritage-approved home, featuring 2,555 sqft of thoughtfully crafted living space. With 3 bedrooms, 2.5 bathroom and a dedicated home office/den, this layout is ideal for professionals and families. This home exudes timeless appeal with its classic colonial-inspired façade, welcoming porch, and symmetrical windows. Inside, the open-concept main floor features 9-foot ceilings, hardwood flooring, porcelain tile, and quartz countertops. The gourmet kitchen is a highlight, offering custom cabinetry, a walk-in pantry, and seamless flow into the dining nook and great room, complete with a gas fireplace. From the kitchen, step onto an extended private deck, perfect for outdoor entertaining and enjoy a spacious mudroom with radiant in-floor heating. Upstairs, the spacious primary suite features a generous walk-in closet and a luxurious ensuite with double sinks. Two additional bedrooms, each with ample closet space, share a stylish 4 pc bathroom. Convenient second-floor laundry completes the upper level, offering practicality and everyday ease. Additional highlights include ICF Foundation, a detached garage, and a fully sodded, landscaped lot. The Commodore model is available on select premium lots within Barriefield Highlands, allowing you to personalize your homes setting in this one-of-a-kind heritage community. Don't miss your chance to own a home that combines timeless character with modern-day living in one of Kingston's most desirable neighbourhoods! (id:28880)
Sutton Group-Masters Realty Inc.
Pt Lt 8 Road 96
Frontenac Islands, Ontario
Magnificent 25 acre farm located on the eastern end of Wolfe Island. Here you'll find breathtaking sunrises from the east and sunsets to the west, and incredible panoramic water views of the St. Lawrence shipping channel, over the peaceful countryside. As you turn off Hwy 96 through a canopy of trees, follow the road down the middle of the lush, rolling green pasture, as deer and wild turkey scurry to the mature treed boundaries and birds soar above. While a majority of the farm is currently being farmed for hay, note the thoughtfully placed areas of 5000 reforested evergreens. Next you'll find a duck pond, a retreat for the area's abundance of wildlife. A shed and outhouse are tucked in along the edge of the property's large wooded area, providing shade on a hot summer day. The self-maintained woods offers numerous species of trees, soon to tap for maple syrup in the spring and enough wood to cut to keep you warm through the winter. This property offers endless potential, offering many ideal sites to build your country dream home, start your hobby farm, for the outdoor enthusiasts, or the perfect spot to escape and be one with Mother Nature, while its size and rural zoning allow for potential for future severances. Visit this property and be amazed. It's time to come enjoy Island life. (id:28880)
Royal LePage Proalliance Realty
0 Lower Slash Road
Tyendinaga, Ontario
Property of this size is rare today on the territory and this 14 acre parcel is priced to sell. Lower Slash Road is central so it's versatile location could be utilized from an entrepreneur perspective due to its close proximity to the major HWY 49 that thousands of tourists and residents pass daily. Lower Slash Road is also less than 5 minutes to the 401. Alternatively, use this property in its original use as an agricultural property, mixed use from cash crop to livestock . Live in the traditional sense of Tyendinaga's rich culture. An opportunity to purchase an adjoining property - just under an acre with a 2 bedroom bungalow. (id:28880)
Wagar And Myatt Ltd.
609 Lower Slash Road
Tyendinaga, Ontario
609 Lower Slash Rd., located in the heart of the culturally rich community of Tyendinaga Mohawk Territory. The central location of this property makes an easy commute west to Belleville ( 20 minutes ) south to Prince Edward County ( 20 minutes ) or East to Kingston ( 30 minutes ) and is under 5 minutes to Hwy 49. Although this property is situated so central in the community, this home is placed on a very private and quiet parcel of just under an acre of land. The home is a well laid out 2 bedroom bungalow. The main level of the home features a large eat in kitchen with patio doors leading to the rear of the property and a view of 14 acres of nature. Continuing through the main level, you will find 2 bedrooms, 2 bathrooms and a bright and roomy living space. Bonus feature, workshop on property with hydro and woodstove. The approx. 1200 sq ft of space below grade needs little work to be completed and would add much more living space to this home. An opportunity to own an adjoining 14 acre parcel of adjacent land is available. (id:28880)
Wagar And Myatt Ltd.
43 Crerar Boulevard
Kingston, Ontario
Quality is far beyond what would normally be offered in one of-a-kind 4 bedroom all stone/brick bungalow in Reddenale, with view of Crerar Park and Lake Ontario. Walking distance to Sinclair School, plaza, recreation centre, and many other amenities. Foyer with barreled ceiling, stone flooring and hardwood accents. Formal dining room with vaulted ceiling, hardwood flooring, coffered ceiling and other special treatments. Custom maple kitchen with centre island and granite countertops Thermador appliances 36"fridge, Dual gas stove (electric and gas) Dual oven (steam and electric) Custom range hood, Wine fridge, Dishwasher all appliances are state of the art and high end. Main floor family room with gas fireplace, Herringbone hardwood enlayed, |coffered ceiling, pot lights access to rear yard. Master bedroom with double door entry, hardwood floors, curved rear wall, pot lights, huge walk in closet with custom centre island and cabinets. Ensuite bath with double vanity, maple cabinets, stone vanity top. 7 foot glass shower, private seperate toilet area. Curved staircase leading to 27x25 foot recreation room with fireplace, pot lights, hardwood flooring, coffered ceiling truly the best of the beat. Seperate office withstone accent wall, double door entry, oak flooring, unique closet area for storage/shelving. Two more oversized bedrooms with oak flooring and pot lights. Lower bath with heated floors, custom ceramic work, granite countertop, and soaker tub. Oversized furnace and storage area. General 200 amp service two stage high effiency furnace air exchanger owned HWT garage insulated and drywalled Over 4800sq ft of craftmanship. Please note supplement document to really appreciate the quality of this home. (id:28880)
RE/MAX Finest Realty Inc.
977 Portsmouth Avenue
Kingston, Ontario
Welcome to this centrally located bungalow in desirable Strathcona Park, set on a fully fenced 60' x 125' lot. Perfect for families, multi-generational living, or investors, this home offers versatility, comfort, and convenience. The bright main floor features two spacious bedrooms, a 4-piece bathroom, a large sun-filled living room, and a separate dining room ideal for entertaining. The functional kitchen comes complete with fridge, stove, and dishwasher. Main floor laundry adds convenience and provides direct access to the rear deck overlooking the expansive backyard. The fully self-contained lower-level in-law suite has its own private entrance and includes a second kitchen, two additional bedrooms, a 4-piece bathroom, a generous eat-in kitchen, and a cozy living room - offering excellent income potential or space for extended family. New architectural shingles (2024), gas heating, central air and plenty of parking. Located on bus routes, walking distance to schools, parks, and the K&P Trail. A fantastic opportunity in a prime central location - don't miss your chance to own this versatile home! (id:28880)
Hometown Realty Kingston Corp.
1619 County 2 Road
Front Of Yonge, Ontario
Welcome to 1619 County Road 2. This property presents a 2-bedroom, 1-bathroom home brimming with potential. Set on a tranquil tree-lined lot just under an acre, this property offers both privacy and proximity, being only a 3-minute drive to the heart of Mallorytown. This home features a metal roof and an oil furnace heating system. With ample parking for up to four vehicles, it is perfect for families and guests. The unfinished basement offers a blank canvas ideal for additional storage. The quiet lot is surrounded by trees, creating a peaceful retreat where you can enjoy nature's beauty right in your backyard. Whether you're envisioning a lush garden, a play area, or an outdoor entertainment space, the possibilities are endless. Nature lovers will appreciate the proximity to Thousand Islands National Park. The Mallorytown Landing Day Use Area, located at 1121-1000 Islands Parkway, offers hiking trails, picnic spots, and stunning views of the St. Lawrence River. This home is full of potential and perfect for buyers who are ready to do some work and add value. Whether you're a first-time buyer looking for an opportunity to build equity or an investor searching for a promising project, this property is a fantastic choice. This property is more than just a house; it's an opportunity to create a home tailored to your dreams in a community that offers both tranquillity and a vibrant lifestyle. Don't miss out on making 1619 County Road 2 your haven. Schedule your private viewing today. (id:28880)
Exp Realty
80 Main Street
Kingston, Ontario
IDEAL STUDENT RENTAL WITH 3+1 BEDROOMS AND 2 NICELY FINISHED BATHROOMS, MAIN FLOOR LAUNDRY ALL IN A MOVE RIGHT IN READY TO GO PACKAGE. OR THE PERFECT STARTER HOME FOR A YOUNG FAMILY. FEATURES A PRIVATE DRIVEWAY WITH PARKING FOR THREE CARS AND A DETACHED SINGLE GARAGE, OPENING TO A PRIVATE TREED YARD. THIS CENTRAL CITY LOCATION IS WALKING DISTANCE TO QUEENS AND DOWNTOWN AND JUST STEPS TO THE MAIN TRANSIT ROUTES. VERY WELL CARED FOR WITH LAMINATE FLOORING THROUGHOUT, AND COMES WITH FRIDGE, STOVE, WASHER AND DRYER ALL ON THE MAIN LEVEL. A REAR ADDITION TO THE HOME CREATED TWO EXTRA LARGE BEDROOMS UP AND DOWN EACH 10X18 FEET THAT MAKES THIS 1600 SF HOME A VERY AFFORDABLE INVESTMENT. LOCATED IN THE UP AND COMING FAMILY FRIENDLY NEIGHBOURHOOD CENTRED AROUND MCBURNEY PARK. WITH FAMILY FRIENDLY CORNER STORES, SUMMER FESTIVALS AND THEIR OWN NEWSPAPER FEATURING LOCAL ARTISTS AND HISTORIANS, MANY UPGRADES INCLUDING 4 YEAR OLD GAS FURNACE, UPDATED WIRING AND PLUMBING. MOVE RIGHT IN TO THIS GREAT NEIGHBOURHOOD, WALKING DISTANCE TO QUEENS AND THE DOWNTOWN HUB OF KINGSTON, SEE IT TODAY. (id:28880)
RE/MAX Finest Realty Inc.
1746 Marian Crescent
Kingston, Ontario
Kingston Mills. Marian Crescent. This Elevated Bungalow sits on a 100' x 150' Ft. and is packed with Upgrades. 3 bedrooms. 2 Full Bathrooms. Double Car Garage w/ Rear Workshop. Large Sun-room Addition leading to an oversized Deck and fully fenced yard. Sauna! Finished basement w/ 4th bedroom or Office. Cozy Basement w/ Woodstove (2025). Steel Roof on the House and Garage (2024) Main Bathroom (2023), Many updated Windows, Front & Back Door (2024). Water Softener (2025) Furnace (2016). This country home is on City Sewer and Municipally maintained Cana Water Treatment Plant. Truly Country in the City. Virtual Tour and 3D Floor Plans available. (id:28880)
Royal LePage Proalliance Realty
76-78 North Street N
Kingston, Ontario
Opportunity knocks in this two unit home in the heart of downtown Kingston, steps from Slush Puppie Place, Artillery Park, Surf Shack Yoga Studio, and The Elm! Previously two separately deeded, 3 bedroom semis, this property now has endless possibilities. Live in one side and rent the other to help pay the mortgage, air B n B, or let this be the first step for you on the investment property ownership ladder. The location couldn't be better for a student rental and the units are both in great condition. This one is definitely worth a look! (id:28880)
Royal LePage Proalliance Realty
120 Hillendale Avenue
Kingston, Ontario
120 Hillendale Avenue is a thoughtfully updated central Kingston home that stands out for its extensive upgrades and completely legal secondary suite. With the major systems already addressed and a modern income-ready apartment in place, this is a rare opportunity to own a move-in-ready property that offers both comfort and flexibility. The primary residence blends character with modern improvements. Bright living spaces showcase original oak strip flooring on the main and upper levels. The layout includes a main-floor bedroom and full bathroom, plus two spacious upstairs bedrooms and a second full bath - a practical design that works well for families, guests, or home offices. A true highlight is the City-registered legal secondary suite, completed in 2020. This bright one-bedroom basement apartment features a modern kitchen, updated finishes, recessed lighting, and large windows that bring in natural light. Currently rented month-to-month at $1,500 inclusive, it provides excellent income potential or an ideal option for multigenerational living. Major upgrades mean the heavy lifting has already been done. The home features a newer metal roof with a 50-year warranty, updated furnace and air conditioning, all new windows installed in 2021, and a modern 200 amp electrical panel. A detailed list of improvements is available for interested buyers. Set on a quiet street in a convenient central location, the property offers easy access to downtown Kingston and the west-end shopping district, both about 10 minutes away. The neighbourhood is also home to École Élémentaire Publique Madeleine-De-Roybon. The oversized yard, abundant parking, and detached garage add practical outdoor space and flexibility. With its legal income suite, extensive upgrades, and highly convenient location, 120 Hillendale Avenue is a versatile, turnkey property suited to a wide range of buyers. (id:28880)
Royal LePage Proalliance Realty
276-286 Conacher Drive
Kingston, Ontario
52-unit apartment complex consisting of two 26-unit buildings on one property in Kingston's north end. Well managed and in good overall condition, the property generates approximately $897,606.30 in annual gross income and offers a unit mix of studios, one-bedroom, and two-bedroom suites. Convenient access to Highway 401, transit, and nearby amenities. On-site parking and shared laundry in each building. All financials, reports, and supporting documents are available through the data room via the Additional Documents section. (id:28880)
RE/MAX Rise Executives
368 Troy Lake Road
Rideau Lakes, Ontario
Enjoy Waterfront Living Year-Round in this Charming FULLY FURNISHED 4-season, 2 Bedroom Custom Build Bungalow on Troy Lake With Superior Finishings. Discover the Perfect Mix of Charm/Comfort & Location in this Beautifuly Kept Bungalow. Enjoy Boating, Fishing, Canoeing, Kayaking, Swimming or Simply Soaking in the Scenic Waterfront Views along the Natural Shoreline. Open Concept Kitchen/Living Room With Gleaming Luxury Vinyl Plank Flooring, Exquisite 4 x 8 Island for those Family Gatherings. Views of the Lake and Glorious Sunsets. Level South Facing Lot. Walk Out to Deck and Hot Tub. Quiet Lake, 1 1/2 Miles Long, and 1/2 Mile Wide, with Several Islands. Year Round Access, 35 Minutes from Kingston. Home comes Fully Furnished, Inside and Out. Just Move in and Enjoy. Savor the Outdoors with Canoe/Kayak/Paddle Board and all Outdoor Furniture included - along with Outdoor Speakers. If You're Looking for Your Private Retreat and Peaceful Settings, this Home is for You. You Won't Be Disappointed. An Absoulte Gem That Comes Once In A Lifetime. (id:28880)
One Percent Realty Ltd.
7398 County Rd 2
Greater Napanee, Ontario
This inviting two-storey home offers plenty of space for family living with four bedrooms and two bathrooms. The main floor features a bright and spacious eat-in kitchen that opens to a deck overlooking the backyard, a separate dining room for gatherings, and both a living room and a family room for versatile use. Convenient main floor laundry and a two-piece bath complete this level. Upstairs, you'll find four bedrooms and a full four-piece bathroom. The walk-out basement adds even more living space with a rec room that opens to a covered patio, as well as a storage room. A workshop, located beneath the kitchen and accessible from outside, provides the perfect spot for projects or extra storage. Surrounded by a generous backyard and just minutes from Napanee for schools, shopping, sports, and entertainment, this home is also only a short 25-minute drive to Kingston for even more options. (id:28880)
Exit Realty Acceleration Real Estate
426 Grandtrunk Avenue
Kingston, Ontario
Nestled in this warm and friendly neighbourhood is this well maintained, one owner 2 bedroom home. The kitchen offers granite countertops & breakfast island overlooking the Great room with gas fireplace, hardwood floors, California shutters and patio doors leading to a raised 9 x 18 deck. Main floor laundry & 2 baths, finish off this level. You'll love the professionally finished lower level, great for entertaining with 2nd gas fireplace & 2pc bath. Extra upgrades include: insulated garage with its own gas heat source, underground sprinkler system, roof reshingled 2021, covered front porch & fully fenced backyard. Centrally located in the city west end. close to schools and shopping. A pleasure to show. (id:28880)
Sutton Group-Masters Realty Inc.
172 Richard Street
Greater Napanee, Ontario
Located on a quiet family friendly street in the urban core of Greater Napnee, 172 Richard presents a solid duplex offering flexibility and long-term value. With just over 2000sq ft, this property is comprised of two side by side units, each equipped with an eat in kitchen, large bright living areas, 2 bedrooms and a 3 piece bathroom. The property has a main level shared laundry area and a large garage which is currently shared between tenants. Whether your seeking a smart income property or a live-and-rent opportunity, this well priced property will meet your expectations. Walking distance to downtown Napanee, elementary and secondary schools, places of worship, hospital and parks. (id:28880)
Wagar And Myatt Ltd.
245 Mann Drive
Kingston, Ontario
Welcome to 245 Mann Drive, an extraordinary 5-bedroom, 3.5-bathroom custom home set on an estate-sized lot in the sought-after community of Gibraltar Estates. Offering over 4,600 square feet of thoughtfully designed living space, this impressive residence blends elegant design with everyday functionality-ideal for families, entertaining, and multi-generational living. The striking stone and Hardie board exterior introduces a home defined by quality craftsmanship. Inside, dramatic 20-foot vaulted ceilings, floor-to-ceiling windows, and an expansive open-concept layout create a bright, welcoming atmosphere. At the heart of the home is a chef-inspired kitchen featuring an oversized quartz island, brick backsplash, open shelving, high-end appliances including a propane double-oven stove, and a spacious walk-in pantry. The adjacent dining area is perfectly suited for hosting gatherings. The main-floor primary suite offers a private retreat with dual walk-in closets, deck access, and a spa-like ensuite with a soaker tub, dual vanities, and an impressive walk-in shower. A dedicated office, two additional bedrooms, and main-floor laundry provide excellent day-to-day functionality. The fully finished walkout lower level adds two bedrooms, a full bath, a games room, a cozy den with a fireplace, and a home gym complete with sauna-ideal for guests, teens, or extended family. Outside, enjoy the covered upper deck, swim spa, and stunning sunset views. Built to impress and designed to live in, 245 Mann Drive offers the perfect balance of luxury, comfort, and lifestyle in one exceptional property. (id:28880)
Century 21 Heritage Group Ltd.
70 Dusenbury Drive
Loyalist, Ontario
Bright and welcoming two-storey Haven View model by Golden Falcon Homes, thoughtfully designed as a modern family retreat and available for lease now. The open-concept main floor is filled with natural light, offering a comfortable space for family living and gatherings. The spacious primary bedroom features his-and-hers walk-in closets and a private ensuite bath. The two additional large bedrooms share a convenient Jack-and-Jill bathroom. An unfinished basement provides plenty of storage. A well-designed home that blends comfort, space, and everyday functionality for family living. (id:28880)
Royal LePage Proalliance Realty
813 - 223 Princess Street
Kingston, Ontario
Welcome to The Crown Condominiums, perfectly located in the heart of downtown Kingston. This bright ninth-floor 1 bedroom, 1 bathroom unit offers almost 500 sq ft of open-concept living with in-suite laundry, a 4-piece semi-ensuite, and beautiful water views. Residents enjoy impressive amenities including a rooftop terrace with BBQ and lounge space, concierge service, fitness and yoga studios, and a party room with a full kitchen. Surrounded by restaurants, cafés, and shops, you're just a short walk to the waterfront, historic downtown, Queen's University, and RMC. (id:28880)
RE/MAX Rise Executives
810 - 223 Princess Street
Kingston, Ontario
Welcome to The Crown Condominiums, perfectly located in the heart of downtown Kingston. This bright ninth-floor 1 bedroom, 1 bathroom unit offers almost 500 sq ft of open-concept living with in-suite laundry, a 4-piece semi-ensuite, and beautiful water views. Residents enjoy impressive amenities including a rooftop terrace with BBQ and lounge space, concierge service, fitness and yoga studios, and a party room with a full kitchen. Surrounded by restaurants, cafés, and shops, you're just a short walk to the waterfront, historic downtown, Queen's University, and RMC. (id:28880)
RE/MAX Rise Executives
107 - 310 Kingsdale Avenue
Kingston, Ontario
This updated 2-bedroom, 1-bath condo offers comfortable living in a calm, well-cared-for building in central Kingston. Located on the main level with no steps required, it provides excellent accessibility for all lifestyles. The unit features modern finishes, refreshed flooring, new interior doors, a clean and updated bathroom, and a practical kitchen with plenty of storage. Recent improvements, including new baseboard heaters and 2025 electrical upgrades, provide efficiency and peace of mind. Residents enjoy convenient on-site amenities such as an elevator, common laundry, secure access, and dedicated parking. Transit is right at the street, and the building sits perfectly between downtown Kingston and the West End, making day-to-day errands simple. St. Lawrence College is only a 7-minute drive, and Queen's University is just 11 minutes away. A great choice for buyers seeking a move-in-ready home-this one deserves a spot on your viewing list. (id:28880)
Lpt Realty
1023 Moon Road
Frontenac, Ontario
Welcome to this cozy and well-maintained mobile home set on an exceptional 1.52-acre lot. Lovingly cared for by the same family for 53 years, this property radiates pride of ownership and a true sense of home.Enjoy year-round comfort with a charming wood stove and the peace of mind that comes with durable metal roofs on both the home and the oversized detached garage. The garage features a spacious workshop, perfect for hobbyists, mechanics, or extra storage. Outdoors, the expansive lot truly shines-bursting with beautiful flower gardens in the spring and summer, offering a serene and private setting with room to grow, relax, or entertain. A rare opportunity to own a property that blends space, functionality, and timeless care. Hydro meter is hardwired for a generator. (id:28880)
Lpt Realty
1388 Ottawa Street
Kingston, Ontario
Beautifully Appointed Bungalow in Kingston. Welcome to this well maintained S. Clark-built bungalow, offering afunctional and versatile layout in one of Kingston's desirable neighbourhoods. Designed with comfort and flexibility in mind, the home features 2+1 bedrooms, 2 bathrooms, and a bright, open concept living space filled with natural light. A highlight of the main level is the sunroom, a perfect retreat for morning coffee or quiet evenings. The flow from the kitchen and living area to the outdoor deck creates a seamless extension for entertaining or enjoying the private, landscaped yard. The lower level includes a self contained in-law suite with its own entrance, laundry, and full bathroom ideal for extended family or a secondary income opportunity. Both levels are equipped with laundry facilities for added convenience. Practical features such as a spacious garage, fenced yard, and low maintenance landscaping enhance the overall appeal. Located close to schools, parks, shopping, and amenities, this home is perfectly suited for families, downsizers, or investors. A move-in ready property with flexible living options - book your private showing today. (id:28880)
RE/MAX Rise Executives
306 - 129 South Street
Gananoque, Ontario
Experience exceptional waterfront luxury at Unit 306 in Stone & South-one of Gananoque's most prestigious condominium residences. This stunning corner suite offers unobstructed panoramic views of the St. Lawrence River and the world-famous Thousand Islands. From your expansive private balcony, you can watch boats pass by and enjoy the tranquil rhythm of river life from sunrise to sunset. Inside, this spacious 2-bedroom, 2-bathroom condo showcases refined design and high-end craftsmanship throughout. The custom chef's kitchen features a large island, valance lighting, and premium appliances, flowing seamlessly into a dedicated dining room-ideal for memorable gatherings. Floor-to-ceiling windows bathe the open-concept living space in natural light while perfectly framing the breathtaking water views. Every detail has been curated for comfort and elegance, from the thoughtful layout to the elevated finishes. This unit includes in-suite laundry, two underground parking spaces, and a storage locker for added convenience. Stone & South enhances your lifestyle with an impressive collection of amenities, including a private marina-with this unit offering a wider dock slip, a stylish party room, fitness centre, landscaped green space, off-leash dog park, and an inviting outdoor BBQ area. Located in the heart of Gananoque, you are just steps from boutique shops, restaurants, the Thousand Islands Playhouse, the waterfront trail, and several local attractions that make this community so desirable. Unit 306 offers an extraordinary blend of luxury, comfort, and lifestyle-an exceptional opportunity to live on the banks of the St. Lawrence River in a setting unlike any other. Book your private viewing today. (id:28880)
Century 21 Heritage Group Ltd.
80 Dusenbury Drive
Loyalist, Ontario
Rent this beautiful 3-bedroom, 2.5-bath home built by Golden Falcon Homes in the sought-after Golden Haven community. Offering approximately 1900 sq. ft. of bright, modern living space, this home features beautiful flooring, kitchen with granite counters, and a spacious open-concept family room. The primary bedroom includes two closets and a private ensuite, with two additional bedrooms and a contemporary main bath completing the upper level. Enjoy added convenience with an attached garage, covered porch, and a separate entrance to the unfinished basement. Ideally located just minutes from schools, parks, Highway 401, and Kingston amenities, this home combines comfort, quality, and convenience in one perfect home. (id:28880)
RE/MAX Rise Executives
220 Eden Grove Road
Lansdowne Village, Ontario
3 BED 1 BATH, 1117 SQ FT BUNGALOW MINUTES FROM LANDSDOWNE VILLAGE.PROPERTY FEATURING 2 CAR ATTACHED GARAGE, FUNCTIONAL FLOOR PLANALL SITUATED ON A 1 ACRE LOT. PROPERTY BEING SOLD AS IS, WHERE IS. (id:28880)
RE/MAX Finest Realty Inc.
1412 Princess Street
Kingston, Ontario
Exceptional Business Opportunity in Kingston! Discover the chance to own a well-established business located on highly visible Princess Street. This turnkey operation offers a smooth transition with loyal clientele, experienced employees willing to remain, and all equipment fully owned-no servicing contracts or leases to assume. The sale includes over $70,500 in equipment value, featuring upright freezers and coolers, a spacious walk-in cooler, shelving, cash registers, counters, and more. With a client list included, this business is ready for immediate operation and continued success under new ownership. Whether you're an entrepreneur looking for a profitable venture or an investor seeking a solid opportunity, this asset sale provides the perfect blend of stability and potential. Closing and transfer can be arranged quickly, ensuring you can start generating returns right away. Prime location with excellent exposure and steady customer traffic - don't miss this opportunity. (id:28880)
Exp Realty
27 Collins Drive
Frontenac, Ontario
Welcome to 27 Collins Drive, a beautifully designed home in sought-after Rockwood Shoreline Estates. Set on nearly 2.5 acres of private, natural surroundings, this bright, open-concept residence offers over 3,500 sq ft of finished living space. The main level features granite countertops and stainless-steel appliances in the kitchen, along with generous living areas ideal for everyday living and entertaining. With 4 bedrooms and 3 full baths, the home provides exceptional flexibility for families, guests, or multi-generational living. A standout feature is the full in-law suite with its own kitchen, spacious bedroom with ensuite, and dedicated laundry-perfect for extended family or independent living. Additional highlights include main-floor laundry, easy backyard access, and a private rear deck for outdoor relaxation. Residents also enjoy exclusive deeded access to Collins Lake for swimming, paddling, and fishing. A rare opportunity to enjoy space, versatility, and a peaceful lakeside lifestyle. (id:28880)
Royal LePage Proalliance Realty
103 - 110 Bayshore Drive
Loyalist, Ontario
Act now - RARE waterfront luxury awaits! Seize your chance to own this spectacular, fully renovated, main-floor, end unit, south-facing, 2-bedroom condo, with over 1,200 sq ft just steps from the tranquil shores of Lake Ontario, where exclusive living meets breathtaking vistas and every day feels like a holiday. Opportunities like this don't last long, so make this lakeside dream yours before it's gone! Enjoy unmatched privacy, breathtaking views, and modern comfort in 1 of only 6 exclusive residences within this sought-after "BOUTIQUE" complex, on your expansive, covered 762 sq. ft. wrap-around porch, perfect for morning coffee, entertaining friends, or simply soaking in the amazing waterfront scenery. Experience this ultimate lakeside retreat, designed with style and comfort in mind. This condo features a bright open-concept kitchen with brand-new cabinetry, granite countertops, and stainless-steel appliances, seamlessly flowing into a separate dining area and a spacious great room, with floor-to-ceiling windows - offering an uninterrupted waterfront view. Additional highlights include a beautifully updated 4-piece bathroom, an ensuite laundry, new flooring throughout, and a new high-efficiency heat pump providing year-round heating and air conditioning. Don't miss your chance to make this lakeside haven your reality; schedule a tour today and fall in love with every detail. Whether you're searching for a permanent home or an unforgettable getaway, this condo promises an inviting blend of relaxation, elegance, and worry-free convenience right at the water's edge, just steps from Loyalist Cove Marina, a 5-acre waterfront park, and the amenities of the quaint Village of Bath, Ontario. (id:28880)
RE/MAX Finest Realty Inc.
24 Mill Street W
Greater Napanee, Ontario
3 Bedroom, 1 1/2 Storey On 24 Mill Street In downtown Napanee. Main floor has Living Room, Dining Room And Oversized Kitchen. Property Has Potential For A Contractor to Renovate Or As A Single Family Dwelling At A Very attractive price point. (id:28880)
RE/MAX Finest Realty Inc.
230 Dr Richard James Crescent
Loyalist, Ontario
Welcome to 230 Dr Richard James Crescent in Amherstview, Ontario! This soon-to-be-ready single family detached home in Lakeside Ponds - Amherstview, Ontario is perfect for those looking for a modernized and comfortable home. This home has a total square footage of 1,750 of finished living space and has 3 bedrooms and 2.5 bathrooms with features that include a ceramic tile foyer, hardwood flooring throughout the main level, 9'flat ceilings, quartz kitchen countertops with soft close drawers, a main floor powder room, and a rough-in 3 pc in the unfinished basement where you have the freedom to finish the space however you'd like. Further, you will find an open concept living room and dining area with a mudroom just off the kitchen with an entrance to the garage. On the second level is where you will find the laundry area and the 3 generously sized bedrooms including the primary bedroom with a gorgeous 4 piece ensuite bathroom and a walk-in closet. The home is close to schools, parks, shopping, a golf course and a quick trip to Kingston's West End! Do not miss out on your opportunity to own this stunning home! (id:28880)
Sutton Group-Masters Realty Inc.
43 Durham Street
Kingston, Ontario
An excellent opportunity for investors, parents of students, or anyone seeking a versatile downtown property. Ideally located just one block south of Princess Street, this well maintained, light-filled semi-detached 2 1/2-storey home is within walking distance of Queen's University and local hospitals. You're also close to everyday amenities, including the year round Memorial Centre Farmers' Market. The main floor features a bright living room, kitchen, and a separate dining room that could easily be enclosed to create a fourth bedroom, increasing rental potential. Upstairs are two bright bedrooms and a four-piece bath, with a third bedroom on the top floor. Currently rented for $2700 per month inclusive ($900 per bedroom), the home has a strong rental history but also offers the charm, layout, and care to return to a family home. Updates include a re-shingled roof (2019) and 2023 washer, dryer, and hot water tank (owned). Features include wood floors, private driveway parking, and a smart/remote keypad lock. A solid, well-located property with proven income and long-term potential in Kingston's downtown area. (id:28880)
RE/MAX Finest Realty Inc.
92 Gardiner Street
Kingston, Ontario
Discover a turnkey investment property in the highly desirable Portsmouth Village neighbourhood. This well-maintained triplex features three fully leased 2 bedroom, 1 bath residential units and is located within easy access to Queen's University, St. Lawrence College, Portsmouth Olympic Harbour, public transit and many other amenities. Each unit is separately metered for hydro, has their own washer and dryer and two tandem parking spots. Don't miss out on this great opportunity! (id:28880)
Royal LePage Proalliance Realty
114 Hineman Street
Kingston, Ontario
Waterfront Lot in Gibraltar Estates Discover the perfect blend of tranquility and urban convenience with this exceptional 2.48-acre estate lot, offering approx. 165 feet of frontage on Gibraltar Bay. Nestled within the prestigious Gibraltar Estates along the Rideau waterway, this rare parcel invites you to build your dream home in a community of elegant residences, each set on expansive lots with underground hydro and fiber optic internet. Wake up to peaceful water views and the soothing sounds of nature, all within minutes of downtown Kingston and easy access to Highway 401. Whether you envision a modern architectural statement or a timeless retreat, this waterfront oasis offers endless possibilities in a setting that's both peaceful and connected. (id:28880)
Royal LePage Proalliance Realty
2945 Princess Street
Kingston, Ontario
Exceptional residential development opportunity on .64 acres and commercial potential. This unique property offers significant upside in one of the area's most desirable location. Nestled on a generous parcel, it presents an ideal canvas for residential or commercial projects. The existing home is 1.5 storey being sold AS IS, R1/R1-R12 zoning with possibilities for future development. Perfect to investors, developers, and entrepreneur's looking to capitalize on strong growth and long-term appreciation. Outstanding exposure, excellent accessibility to major highways and transit and proximity to local amenities enhance its appeal. Opportunities of this caliber are increasingly rare in today's market. (id:28880)
Royal LePage Proalliance Realty
Rogers & Trainor Commercial Realty Inc.
7 King Street W
Brockville, Ontario
Position your business at the most recognizable intersection in the heart of Downtown Brockville. This 1,200 sq. ft. premises offers an exceptional blend of historic charm and modern professional utility. Located within a landmark building anchored by high-profile tenants-including Scotiabank, MNP, and Service Ontario-your business will benefit from these co-tenancies drawing from daily foot traffic. Formerly a boutique café, the floor plan (and zoning) offers the ability to convert to a wide range of uses, including professional services, medical office, trendy retail, or a renewed food service concept. Entrance to unit is from Market Street, which provides high visibility for clients with visibility from King Street. Located just steps from the St. Lawrence River and the Brockville Harbour, offering a well positioned location and access to seasonal tourism traffic. Building is also under new ownership and property management as of 2025. Asking Net Rent is $14.00 psf + Taxes and Common Area Maintenance costs of $11.22 (2026). Monthly asking rent is $2,522/month plus hst and utilities. (id:28880)
Royal LePage Proalliance Realty
507 Napanee Road
Tweed, Ontario
Great building lot with well in place in the quiet hamlet of Marlbank, ON. Just under 0.4 acres leaves lots of room for your vision to come true! (id:28880)
Exit Realty Acceleration Real Estate


