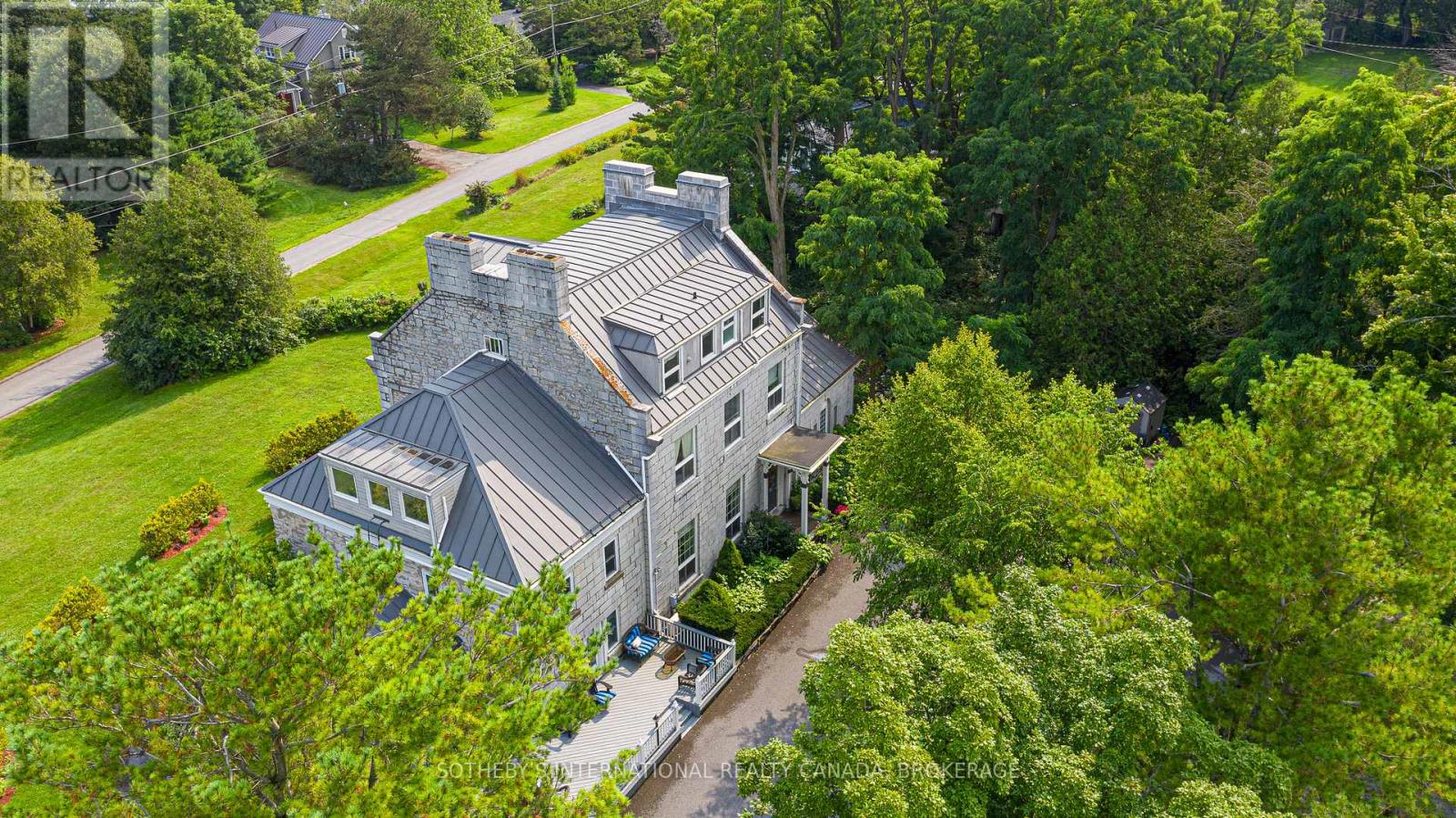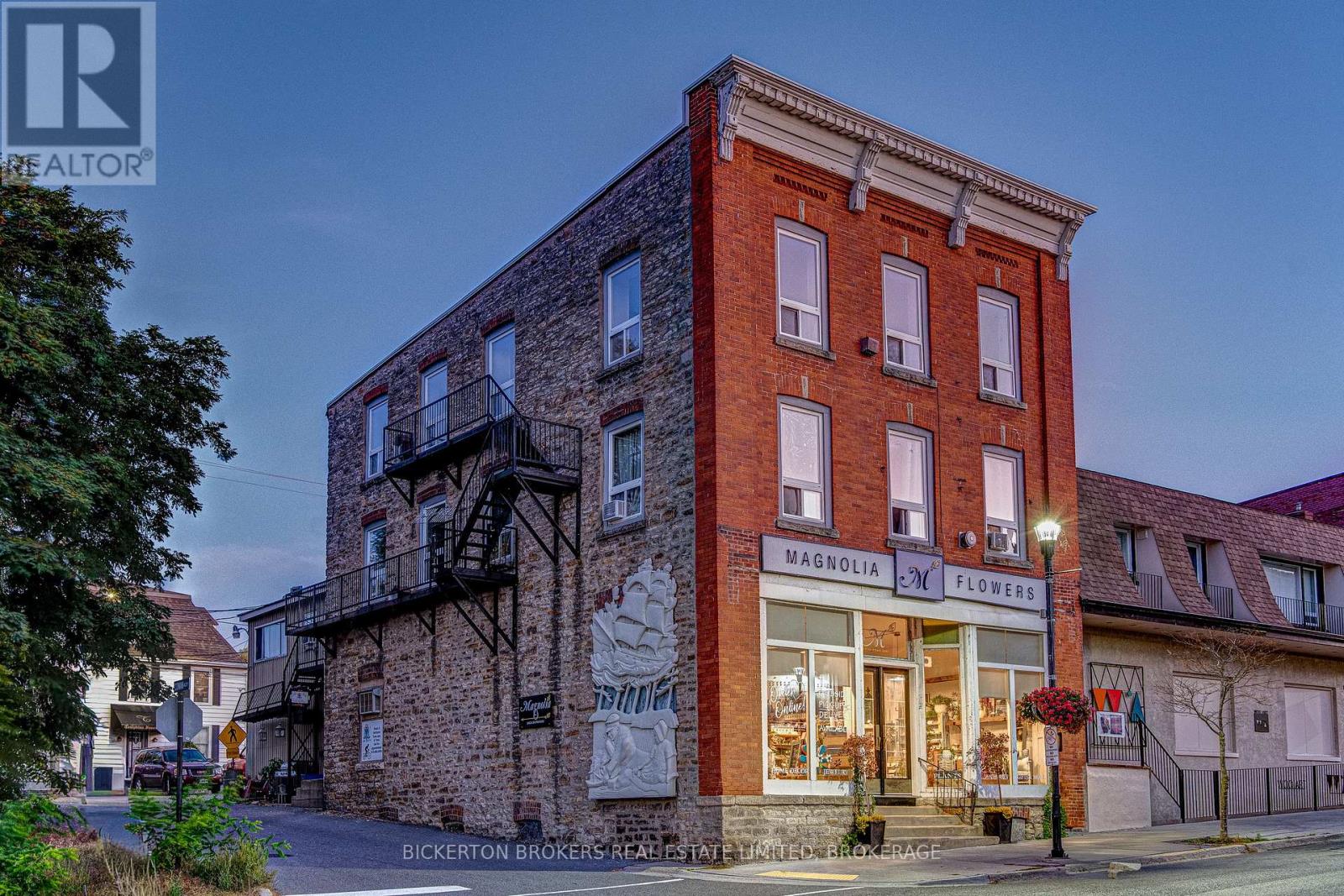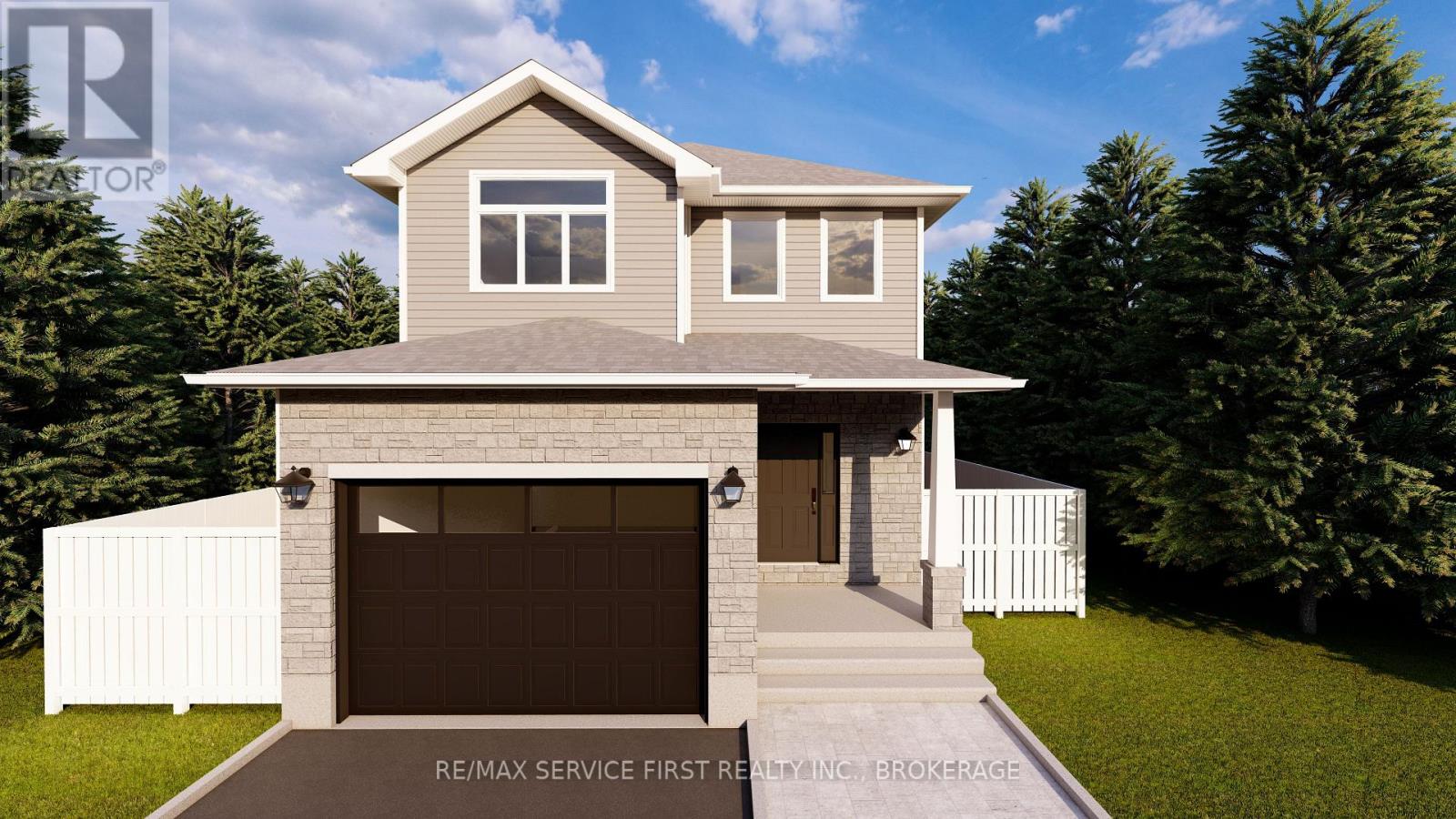220 Superior Drive
Loyalist, Ontario
Welcome to 220 Superior Drive in Amherstview, Ontario! This soon-to-be-built single detached family home in Lakeside Ponds - Amherstview, Ontario is perfect for those looking for a modernized and comfortable home. This home has a total square footage of 1,750 and has 3 bedrooms and 2.5 bathrooms with features that include a ceramic tile foyer, hardwood flooring throughout the main level, 9'flat ceilings, quartz kitchen countertops, a main floor powder room, and a rough-in 3 pc in the basement. Further, you will find an open concept living area and a mudroom with an entrance to the garage. On the second level is where you will find 3 generous sized bedrooms including the primary bedroom with a gorgeous ensuite bathroom and a walk-in closet. The home is close to schools, parks, shopping, a golf course and a quick trip to Kingston's West End! Do not miss out on your opportunity to own this stunning home! (id:28880)
Sutton Group-Masters Realty Inc.
8 Starr Place
Kingston, Ontario
Unparalleled and distinguished, Whitney Manor is a unique five suite boutique hotel opportunity that combines historic elegance with modern luxury. A self-catered accommodation model, the current configuration offers three 2 bedroom suites and two 1 bedroom suites. Each self-contained luxury suite features a fully equipped kitchen, spacious living and dining areas, private balcony or patio, in-suite laundry and architectural details that reflect the property's history. Built in 1817, this Heritage designated property remains one of the oldest limestone structures in the Kingston area. Designed in the likeness of an English estate with rectangular limestone blocks, cathedral ceilings and hand hewn beams, the architectural integrity and conservation of the property has been maintained through careful stewardship. This unique boutique accommodations business model boasts 75% average occupancy rate year-round, reaching close to 100% occupancy in peak summer months. Strategically located a few minutes drive from downtown Kingston, Gananoque and a ferry ride to the US. With prime positioning within a residential enclave alongside the St. Lawrence River, Whitney Manor offers an extraordinary opportunity to own a piece of Kingston's rich heritage with a turnkey boutique business investment. ** This is a linked property.** (id:28880)
Sotheby's International Realty Canada
66 King Street E
Gananoque, Ontario
The listing is for building and land only. The current business leasing the retail space is not for sale. Come and discover this great mixed-use property in the heart of town . This versatile property offers a rare combination of high visibility retail space and residential income , making it ideal for entrepreneurs, investors, and developers alike. Retail space features high traffic storefront perfect for retail, cafe, studio or office. The 4 residential units offer steady rental income and includes 6 parking spaces. Building is conveniently located close to Town Park and only a short walk to the waterfront, restaurants and theatre district. Come and discover the possibilities. Call today for your personal showing. (id:28880)
Bickerton Brokers Real Estate Limited
1345 Turnbull Way
Kingston, Ontario
Welcome to the Bluebird model by Greene Homes, nestled in the desirable Creekside Valley Subdivision, a vibrant community surrounded by parks, a walking trail, and friendly neighbours. This thoughtfully designed 1620 sq ft home offers economical, stylish, and functional living for todays modern lifestyle. Step inside to a bright open-concept main floor where the kitchen, dining, and living areas blend seamlessly perfect for entertaining or family life. The kitchen features a center island, ideal for meal prep or casual dining. Upstairs, you will find three spacious bedrooms, including a primary suite with a walk-in closet and a luxurious 5-piece ensuite. Convenient second-floor laundry adds everyday ease. The lower level features a separate entrance and a secondary suite rough-in, offering endless possibilities for multi-generational living, income potential, or a private space for guests. Whether you're starting out, upgrading, or investing in flexible living options, this home checks all the boxes. (id:28880)
RE/MAX Service First Realty Inc.
RE/MAX Finest Realty Inc.
1338 Turnbull Way
Kingston, Ontario
Introducing the Sandhill Model by Greene Homes to Be Built in Creekside Valley! This thoughtfully designed 2,200 sq. ft. home offers 4 spacious bedrooms, 3 bathrooms, and a layout ideal for today's busy lifestyles. The main floor features a bright and airy open-concept design, seamlessly connecting the kitchen, dining area, and great room perfect for entertaining or family living. The kitchen includes a generous island, walk-in pantry, and modern finishes that will impress. A separate den or home office and convenient 2-piece bath complete the main level. Upstairs, you'll find four well-appointed bedrooms, including a luxurious primary suite with a walk-in closet and 5-piece ensuite. The second-floor laundry adds everyday convenience. Located in Creekside Valley, a vibrant new community with parks, walking trail, and a nearby school this is an ideal place to call home. (id:28880)
RE/MAX Service First Realty Inc.
RE/MAX Finest Realty Inc.
1341 Turnbull Way
Kingston, Ontario
Welcome to the Myna Model by Greene Homes in sought-after Creekside Valley! Featuring a striking modern exterior, this thoughtfully designed 3-bedroom, 3-bathroom home offers the perfect blend of affordability, comfort, and style. The open-concept main floor is ideal for everyday living and entertaining, with a spacious kitchen, dining and living area, convenient main floor laundry, and a stylish 2-piece bath. Upstairs, the primary suite is a true retreat with a generous walk-in closet and a 5-piece ensuite. The lower level includes a separate entrance and is roughed-in for a legal secondary suite an excellent opportunity for multi-generational living or future rental income. Located in a vibrant community with parks, walking trail, and friendly neighbours, this home is a must-see! (id:28880)
RE/MAX Service First Realty Inc.
RE/MAX Finest Realty Inc.
1337 Turnbull Way
Kingston, Ontario
Welcome to the Willow Model by Greene Homes, nestled in the desirable Creekside Valley Subdivision where parks, walking trail, and a true sense of community await. This thoughtfully designed 4-bedroom, 3-bath home offers modern living with versatility and style. The spacious primary suite features a walk-in closet, and a 5-piece ensuite complete with a freestanding bowl tub, separate shower, and double sinks. The main floor is both functional and inviting, with an open-concept layout that includes a bright great room, a dining area, and a chef-inspired kitchen with a center island and walk-in pantry. A well-appointed laundry/mudroom with a walk-in closet provides practical everyday storage for coats, shoes, and more. Designed with multi-generational living in mind, this model includes a separate entrance to the lower level and a secondary suite rough-in ideal for extended family, guests, or future rental potential. Don't miss your chance to own a beautifully crafted home in one of the city's most exciting new communities! (id:28880)
RE/MAX Service First Realty Inc.
RE/MAX Finest Realty Inc.
1334 Turnbull Way
Kingston, Ontario
Welcome to the "Willow" Model by Greene Homes, nestled in the desirable Creekside Valley Subdivision where parks, walking trail, and a true sense of community await. This thoughtfully designed 4-bedroom, 3-bath home offers modern living with versatility and style. The spacious primary suite features a walk-in closet, and a 5-piece ensuite complete with a freestanding bowl tub, separate shower, and double sinks. The main floor is both functional and inviting, with an open-concept layout that includes a bright great room, a dining area, and a chef-inspired kitchen with a center island and walk-in pantry. A well-appointed laundry/mudroom with a walk-in closet provides practical everyday storage for coats, shoes, and more. Designed with multi-generational living in mind, this model includes a separate entrance to the lower level and a secondary suite rough-in ideal for extended family, guests, or future rental potential. Don't miss your chance to own a beautifully crafted home in one of the city's most exciting new communities! (id:28880)
RE/MAX Service First Realty Inc.
RE/MAX Finest Realty Inc.
1330 Turnbull Way
Kingston, Ontario
Welcome to the "Myna" Model by Greene Homes in sought-after Creekside Valley! Featuring a striking modern exterior, this thoughtfully designed 3-bedroom, 3-bathroom home offers the perfect blend of affordability, comfort, and style. The open-concept main floor is ideal for everyday living and entertaining, with a spacious kitchen, dining and living area, convenient main floor laundry, and a stylish 2-piece bath. Upstairs, the primary suite is a true retreat with a generous walk-in closet and a 5-piece ensuite. The lower level includes a separate entrance and is roughed-in for a legal secondary suite an excellent opportunity for multi-generational living or future rental income. Located in a vibrant community with parks, walking trail, and friendly neighbours, this home is a must-see! (id:28880)
RE/MAX Service First Realty Inc.
RE/MAX Finest Realty Inc.
0 Quinte View Road
Greater Napanee, Ontario
Two-Acre Estate Lot - Quinte View Rd, Adolphustown. Discover the perfect canvas for your dream home on this beautiful 2-acre estate lot nestled along Quinte View Road in sought-after Adolphustown. Located near the Glenora Ferry and set within the tranquil Adolphus Reach waterway, this rare property places you at the gateway to one of Ontario's premier sailing and recreational boating destinations. Enjoy year-round access via the Glenora Ferry to Prince Edward County, renowned for its wineries, art studios, farm-to-table cuisine, and vibrant communities. And just minutes from your future front door - Exceptional trophy walleye fishing, World-class sailing conditions with calm channels, and scenic cruising routes along the Bay of Quinte. Proximity to beaches, marinas, and conservation areas. Set on a quiet rural road with natural beauty all around, this level and build-ready estate lot offers room to breathe, space to dream, and a lifestyle second to none. Buyer to verify building requirements and zoning with Town of Greater Napanee. (id:28880)
K B Realty Inc.
1326 Turnbull Way
Kingston, Ontario
Welcome to the "Bluebird" model by Greene Homes, nestled in the desirable Creekside Valley Subdivision, a vibrant community surrounded by parks, a walking trail, and friendly neighbours. This thoughtfully designed 1620 sq ft home offers economical, stylish, and functional living for todays modern lifestyle. Step inside to a bright open-concept main floor where the kitchen, dining, and living areas blend seamlessly perfect for entertaining or family life. The kitchen features a center island, ideal for meal prep or casual dining. Upstairs, you will find three spacious bedrooms, including a primary suite with a walk-in closet and a luxurious 5-piece ensuite. Convenient second-floor laundry adds everyday ease. The lower level features a separate entrance and a secondary suite rough-in, offering endless possibilities for multi-generational living, income potential, or a private space for guests. Whether you're starting out, upgrading, or investing in flexible living options, this home checks all the boxes. (id:28880)
RE/MAX Service First Realty Inc.
RE/MAX Finest Realty Inc.
635 Arlington Park Place
Kingston, Ontario
Exceptional commercial opportunity in Kingston's west end! 635 Arlington Park Place is zoned C2, offering flexibility for a wide range of commercial uses in one of the city's busiest retail corridors. Ideally located just off Gardiners Road and minutes to Hwy 401, this property enjoys excellent visibility, high traffic counts, and convenient transit access. The site is surrounded by established businesses, shopping plazas, dining, and the Cataraqui Centre-drawing consistent customer flow and supporting both local and regional demand. With Kingston's west end continuing to see strong growth, this property is perfectly positioned for investors or businesses seeking to expand their portfolio in a high-performing, amenity-rich location. (id:28880)
RE/MAX Finest Realty Inc.













