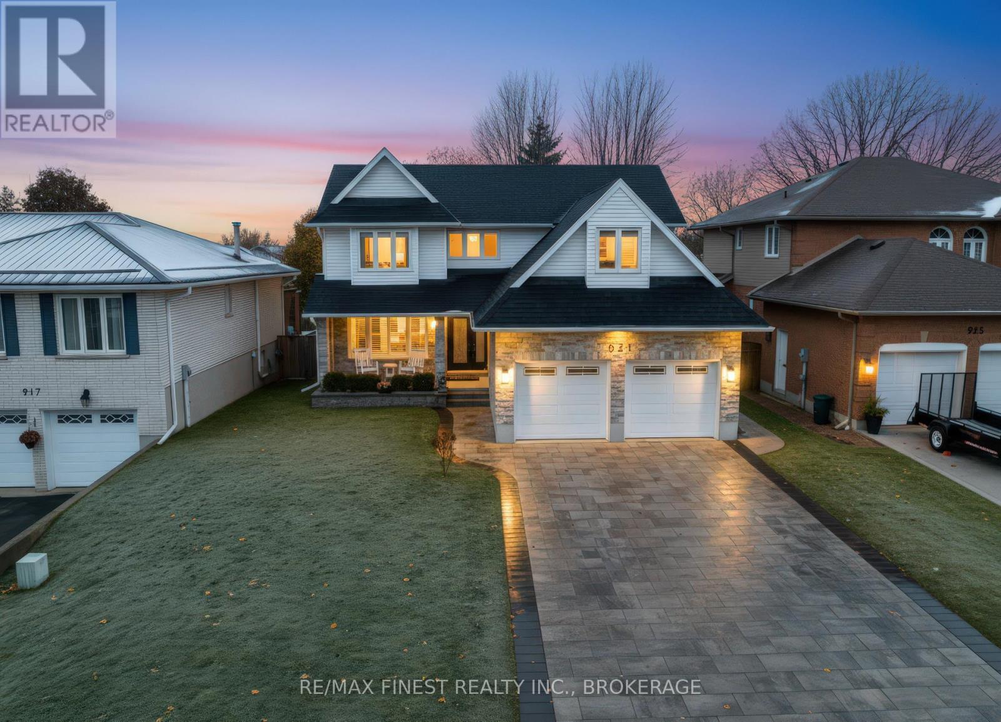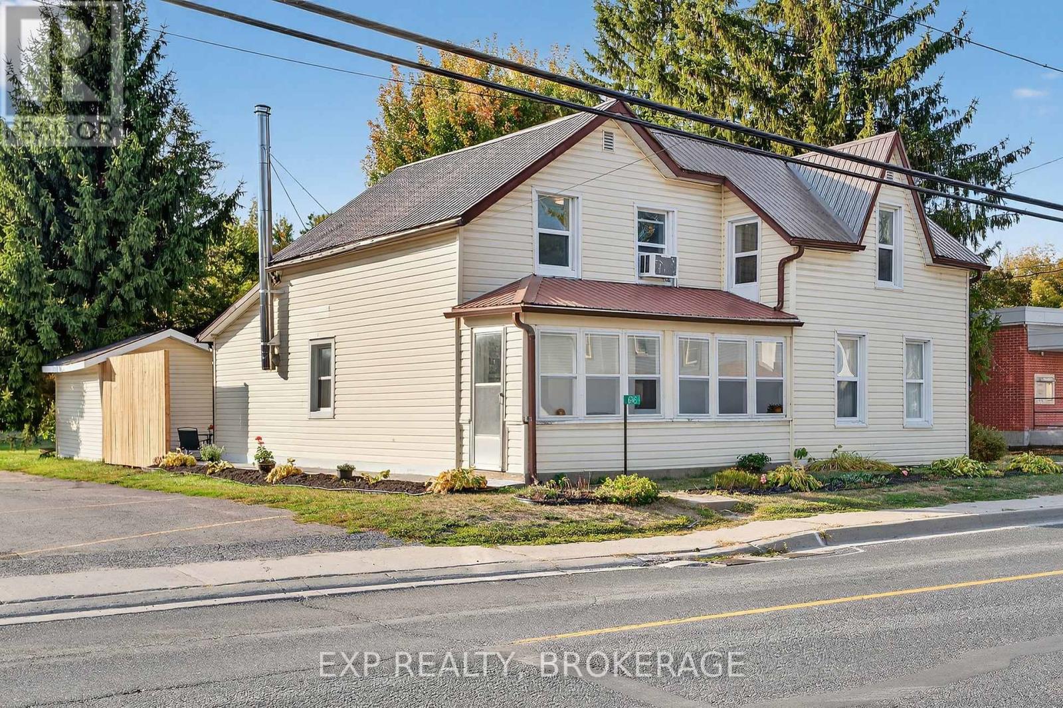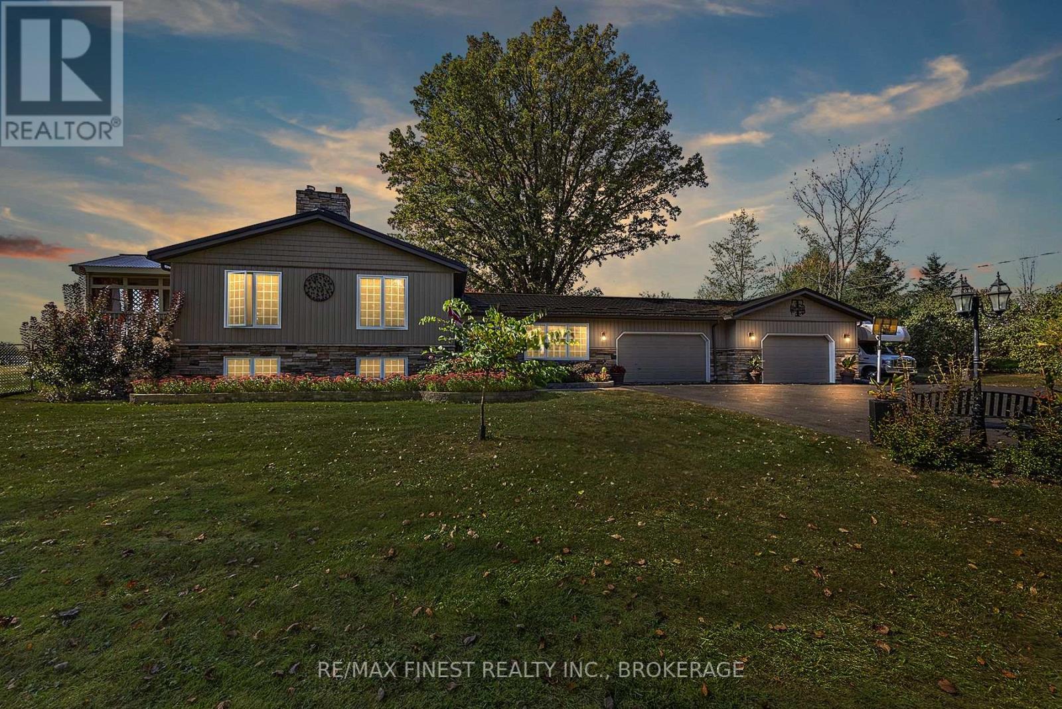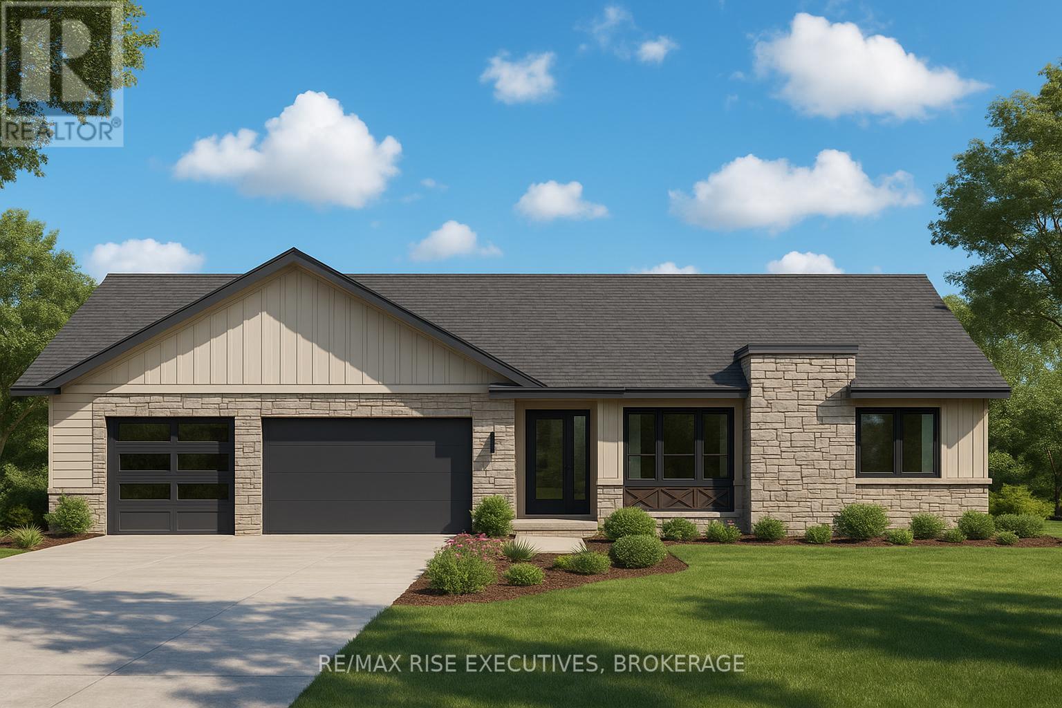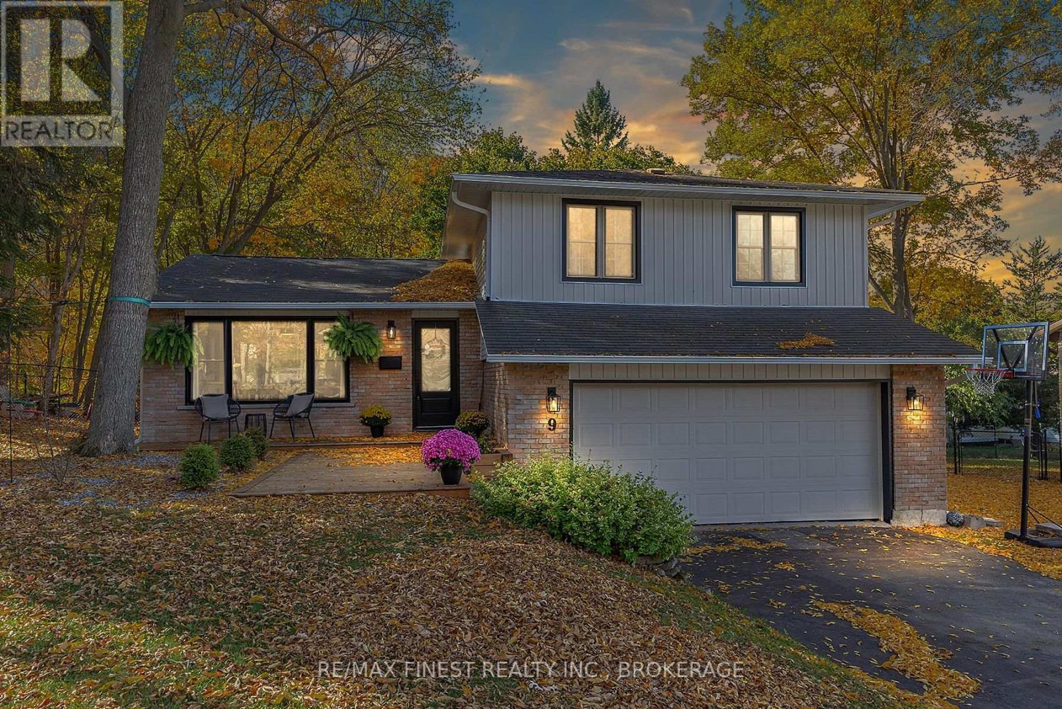921 Jasper Court
Kingston, Ontario
Beautifully updated family home on a quiet cul-de-sac in the sought-after Lancaster School District. This 4 bedroom, 4 bath home combines classic charm with extensive modern upgrades inside and out. The main level features new hardwood flooring (2024), a bright living and dining area, and a stunning custom kitchen (originally installed in 2016 and refreshed in 2024)that opens to the backyard oasis. Relax in the cozy family room with a new natural gas fireplace (2021), or step outside to your private retreat featuring Trex decking (2020), and a beautiful in-ground pool with concrete surround and landscaped yard (2019). Upstairs offers 4spacious bedrooms (or 3 plus spacious office), including a serene primary suite with a renovated ensuite bath (2021) and walk-in closet, plus a fully updated main bath (2019). The finished basement extends your living space with a rec room, office/den, and an additional full bath. Major updates include: furnace and central air (2021), front door (2020), hardwood staircase and railing (2017), garage door and heated/air-conditioned garage (2016 & 2023),roof, soffit, fascia, and eaves (2016), and numerous window replacements (2016-2022),interlocking stone driveway (2020).This move-in-ready home offers exceptional comfort, modern finishes, and outdoor living at its best! (id:28880)
RE/MAX Finest Realty Inc.
108 Islandview Drive
Loyalist, Ontario
Exciting opportunity in one of the most desirable neighbourhoods in Amherstview! 108 Islandview Drive is a beautifully updated, move-in-ready home that's ready to impress from the moment you step inside. The bright, open main floor features a stunning kitchen with elegant quartz countertops and modern finishes, flowing effortlessly onto a deck leading to the private, fenced backyard - perfect for entertaining or enjoying quiet evenings. Gleaming new floors run throughout the home, while the lower level provides a versatile space ideal for family time, a home office, or a guest suite. With a single-car garage and a new roof (Oct 2025), this home combines style, convenience, and peace of mind. Nestled in a vibrant, friendly neighbourhood just minutes from Kingston, schools, parks, shops, and the waterfront, this is a rare listing you won't want to miss! (id:28880)
Revel Realty Inc.
1544 Lake Road
Stone Mills, Ontario
Welcome to accessible living at its finest! This thoughtfully designed 3-bedroom, 2-bathroom bungalow offers comfort, functionality, and space in the peaceful community of Enterprise just a short drive to Napanee and Kingston. Enter easily via the exterior ramp or through the carport, which provides convenient access to a private elevator that leads directly to an extra-large, fully accessible bedroom. This impressive suite features automatic door openers, a custom ceiling lift system for seamless transfers, and a spacious roll-in shower. Enjoy direct access to the deck and gazebo area through patio doors, and a generous walk-in closet designed for ease of use. The main floor boasts an open-concept layout, combining the kitchen, dining area, living room, and a sunroom perfect for entertaining or relaxing in natural light. Two additional good-sized bedrooms and a second full bathroom complete the main level. The walkout basement includes a finished rec room and a large unfinished space ready for customization whether as a home gym, workshop, or additional storage. The home also features an expansive detached garage and a beautiful backyard that backs onto green space, offering privacy and a peaceful natural setting. This home seamlessly combines accessibility with lifestyle, space, and serenity. (id:28880)
Royal LePage Proalliance Realty
6745 Road 38
Frontenac, Ontario
Welcome to this beautifully renovated 2-storey home in the heart of Verona! Offering 1,460 sq.ft. of stylish living space, this 4-bedroom, 2.5-bath home blends modern comfort with small-town charm. The main floor features a bright sunroom, an open-concept kitchen and dining area with quartz countertops, an island, and a WETT-certified wood stove-perfect for cozy evenings. A spacious living room, a convenient laundry area, a powder room, and a main-floor primary suite with a private 3-piece ensuite complete this level. Upstairs, you'll find two additional bedrooms, a 3-piece bath, an office area, a family room, and a charming reading nook-ideal for relaxation or remote work. Recent updates include: electrical panel (2021), furnace (2021), central air (2024), partial metal roof (2024), sewage tank pump (2024), and septic system (2010). Set on a generous lot with frontage on two roads (backing onto Verona Street), this property offers both privacy and accessibility. Enjoy nearby amenities such as tennis courts, a beach, a boat launch, and the K&P Trail-all within walking distance. Conveniently located close to Foodland, schools, and local restaurants, with Rivendell Golf Club just 5 minutes away and Kingston only 20 minutes by car. A fantastic opportunity to enjoy modern living in a welcoming community. Schedule your private viewing today! (id:28880)
Exp Realty
1974 Geology Trail
Kingston, Ontario
Welcome to your dream home! This beautiful and spacious contemporary residence is nestled on a quiet cul-de-sac, just a short walk from the lake, parks, and shopping. Perfectly designed for family living, this home offers a functional and stylish floor plan with modern upgrades throughout. Step inside to a bright and welcoming entrance with soaring 9-foot ceilings. The main level features a beautifully updated kitchen with an open-concept eat-in breakfast nook that flows seamlessly into the large living room, complete with a cozy gas fireplace. Patio doors lead out to a generous back deck - ideal for outdoor entertaining. A separate dining room (or optional family room), main-level laundry, and a convenient two-piece bathroom complete the main floor. Upstairs, the spacious primary bedroom boasts a luxurious four-piece ensuite. Two additional bedrooms share a well-appointed four-piece bathroom. New engineered hardwood flooring was installed throughout the upper level in May 2024, adding warmth and elegance. The fully finished, newly renovated lower level offers incredible versatility with a large recreation room, kitchenette, bedroom, brand-new bathroom, and ample storage - perfect for extended family, guests, or a private retreat. Enjoy the fully landscaped backyard with no rear neighbours, offering peace, privacy, and the perfect space for relaxation. Dont miss the opportunity to make this stunning home yours! (id:28880)
Royal LePage Proalliance Realty
990 Lombardy Street
Kingston, Ontario
This meticulously maintained two-storey home combines timeless style with over $100,000 in thoughtful updates, offering a warm and welcoming atmosphere throughout. The main floor features a stunning new kitchen by Country Wide, complete with rich, dark oak cabinetry, premium KitchenAid appliances with extended warranties, and elegant porcelain tile flooring, as well as a fully updated powder room. The living and dining areas offer a comfortable seating space that is ideal for everyday living and entertaining. Outdoors, the fully fenced yard features a freshly built private deck surrounded by seasonal greenery, creating an ideal retreat for relaxing or dining. Upstairs, you'll find fresh Canadian-made Mercier hardwood and three spacious bedrooms, including a primary suite with a generous walk-in closet. The beautifully reimagined main bathroom completes the thoughtful second-floor layout. The finished basement adds even more value with a large recreation room, laundry suite, and abundant storage for seasonal items. Set on manicured grounds in a popular central neighbourhood, this move-in-ready home offers quality craftsmanship, thoughtful updates, and incredible value. This home offers a true turnkey option for today's savvy buyer. 990 Lombardy would make a great place to call home.-- (id:28880)
Royal LePage Proalliance Realty
3939 Howes Road
Kingston, Ontario
Experience the perfect blend of country charm and city convenience at 3939 Howes Road. Offering 2+1 bedrooms, a full 4-piece bath, and a handy 2-piece ensuite. The kitchen is well laid out for family meals, with a bright living area and a separate family room designed for gathering and entertaining. The finished basement includes another bedroom, a large rec room, and an oversized garage is ideal for storage, tools, or projects. Outside, enjoy the expansive deck, landscaped gardens, and mature maple, oak, and apple trees. Cool off in the above-ground pool or unwind in the hot tub. Whether you're gardening, hosting, or just relaxing, the space is ready for it. A quiet setting with quick access to essentials, schedule your showing today. (id:28880)
Lpt Realty
4841 Wolfe Swamp Road
Frontenac, Ontario
Welcome to 4841 Wolfe Swamp Road - a beautifully appointed 4-bedroom, 3-bathroom bungalow nestled on a picturesque 1.56-acre double lot just north of Kingston. This exceptional property perfectly blends modern luxury with peaceful country living, offering an impressive 3+ car garage with drive-through access, a climate-controlled workshop, and the versatility for an in-law suite or multi-generational living. Step inside to discover a bright, open layout that radiates warmth and meticulous care. The custom kitchen is a true centerpiece, featuring a large centre island, built-in beverage bar, and direct access to a sun-soaked, south-facing enclosed deck-ideal for outdoor dining or your morning coffee. Two spacious living areas provide exceptional flexibility for family life: a formal living room for gatherings and a cozy family room with pellet stove and walkout to a sail-covered patio, perfect for summer evenings. The finished lower level is perfectly designed for guests or extended family, offering a generous bedroom, full bath, and a large rec room with a Murphy bed for additional sleeping space. An enclosed sunroom houses a year-round hot tub for ultimate relaxation. Outside, enjoy manicured gardens, a planting shed, a playground area, a fenced section for pets, and a concrete pad ready for your RV or boat. Additional highlights include a fully automatic 13kW Cummins generator, central air, and majestic mature trees-anchored by a magnificent oak that truly defines the property. Experience the best of space, sophistication, and serenity-all just minutes from town. (id:28880)
RE/MAX Finest Realty Inc.
481 Fieldstone Drive
Kingston, Ontario
Welcome to this bright and beautiful elevated bungalow semi in Kingston's east end! This immaculate home offers bright and comfortable living with an abundance of natural light. The main floor includes a spacious dining area, an eat-in kitchen, a 2-piece bath and a large living room area. The upper level offers a generous primary and 2 other bedrooms, 5-piece bath. Downstairs, the finished lower level offers a walk-out, a bedroom, sitting area and workshop. The fully fenced backyard features a relaxing and spacious deck and brand new retractable awning. This home is move-in ready and a pleasure to show. Come have a look! (id:28880)
Sutton Group-Masters Realty Inc.
186 Summerside Drive
Frontenac, Ontario
Experience superior craftsmanship at an exceptional price point within this estate-style subdivision just minutes north of Kingston. Built by Matias Homes, a premier luxury custom home builder, this 1,825 sq. ft. bungalow offers a beautifully planned three-bedroom, open-concept design featuring a full masonry exterior and an ICF foundation for unmatched efficiency and durability. Thoughtfully crafted with architectural angles, premium finishes, and timeless details, this home is designed to offer pride of ownership for years to come. With 9-foot ceilings, quartz countertops, hardwood floors, and premium windows and doors throughout, every space feels elevated and refined. Resting on 1.5 acres of flat, usable land at the end of a quiet cul-de-sac and only minutes from Highway 401, the property boasts a triple-car garage, a full brick exterior, and an elegant ensuite complete with a glass-enclosed shower. Buyers will have the opportunity to personalize their colours, fits, and finishes to truly make the home their own. What more could you ask for? Discover the Matias difference today. (id:28880)
RE/MAX Rise Executives
1032 Redwood Crescent
Kingston, Ontario
The perfect semi-detached home in a sought after neighbourhood! Welcome to 1032 Redwood Crescent. Beautiful elevated bungalow with an attached garage and fully fenced yard. Step inside to a spacious front foyer that opens into a bright living and dining area. The kitchen offers plenty of counter space and ample cabinetry, making it ideal for everyday cooking and entertaining. The main floor features a large primary bedroom with a cheater ensuite, plus a second bedroom with brand-new carpet. New carpet has also been installed on both staircases leading from the main entrance. The lower level is filled with natural light as well and offers a generous rec room, a third bedroom, and direct access to the garage. Full bathroom on the lower level with laundry. This well maintained home is move-in ready and a fantastic opportunity for first-time buyers, downsizers, or investors. Bright, clean, and waiting for its new owner! (id:28880)
RE/MAX Finest Realty Inc.
9 Beagle Court
Kingston, Ontario
Welcome to 9 Beagle Court, an immaculate side-split home tucked away on a quiet cul-de-sac in one of the West end's most desirable neighbourhoods. Situated on a spacious lot, this bright and airy home is filled with natural light and boasts an open-concept layout that's ideal for both everyday living and entertaining. The spacious kitchen features ample storage and a large island with quartz countertops. The kitchen and dining areas make entertaining a breeze and walk out to a newly updated deck overlooking a large, fully fenced backyard with mature trees. Upstairs, you'll find three generously sized bedrooms, including a primary suite complete with ensuite bath and bright walk-in closet, currently designed as a reading nook. The main level features a cozy family room, while the fully finished basement offers a versatile recreation room, dedicated office space, and a fourth bedroom - ideal for guests or a growing family. Perfectly positioned close to amenities, schools, walking trails, and convenient bus routes, this home offers both comfort and convenience for any family. (id:28880)
RE/MAX Finest Realty Inc.


