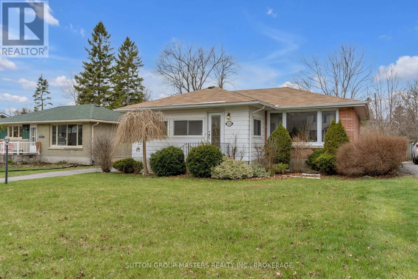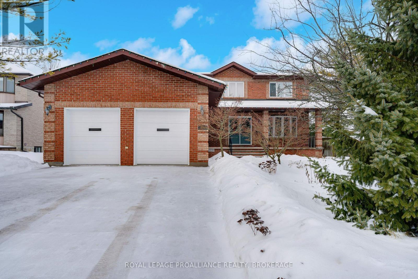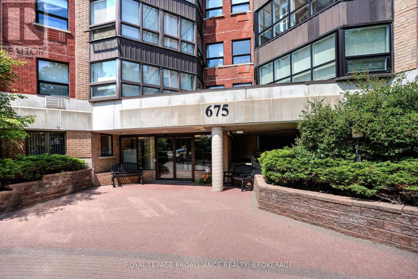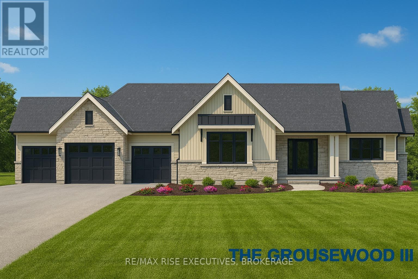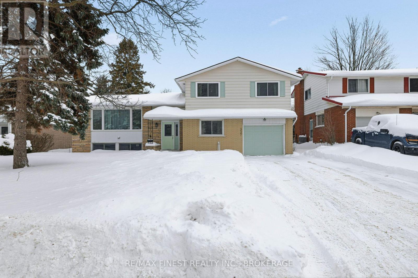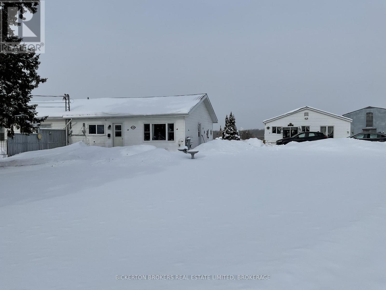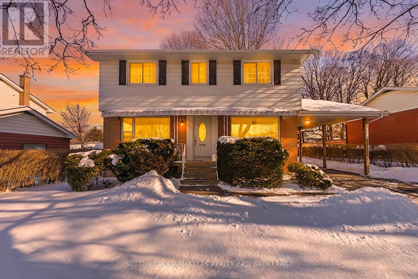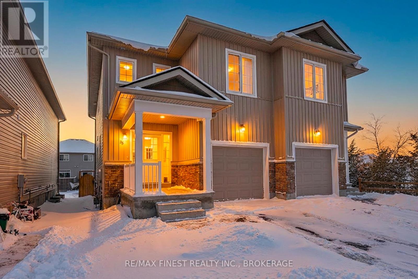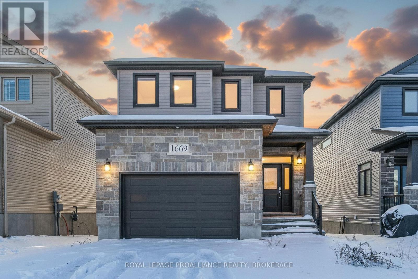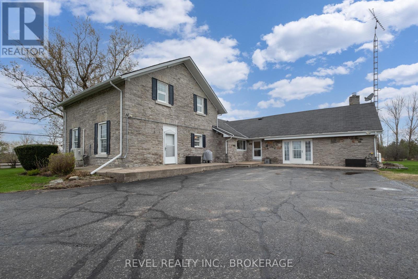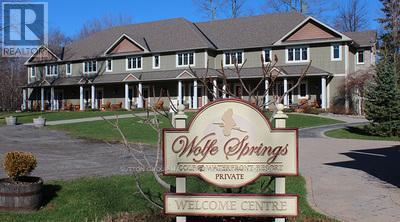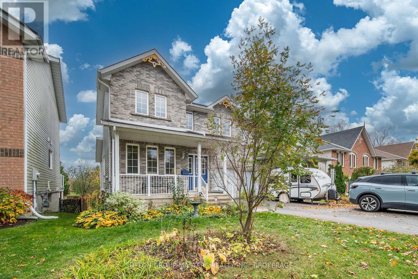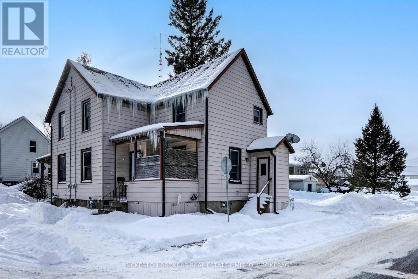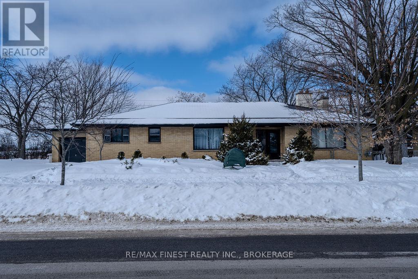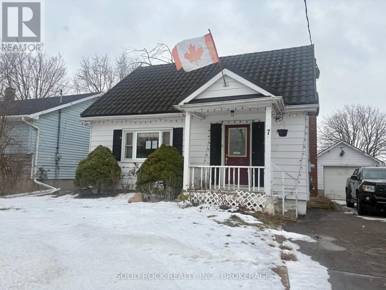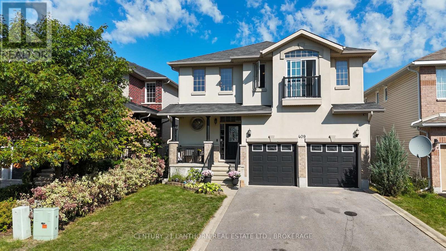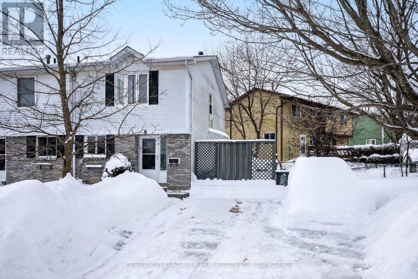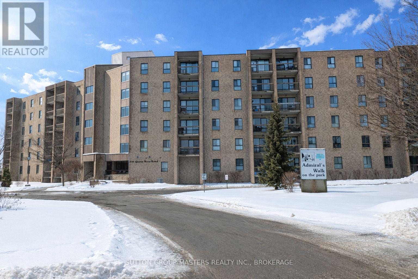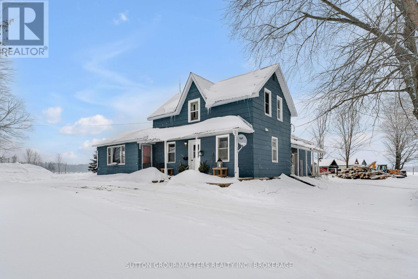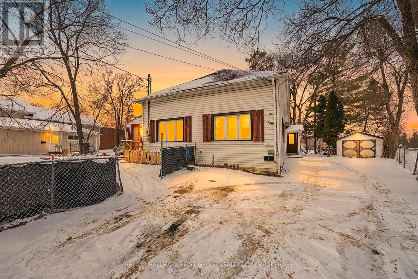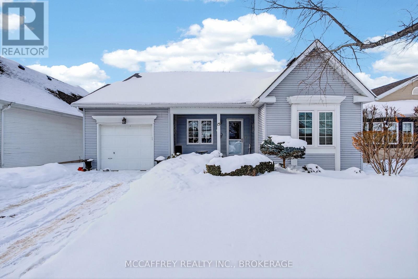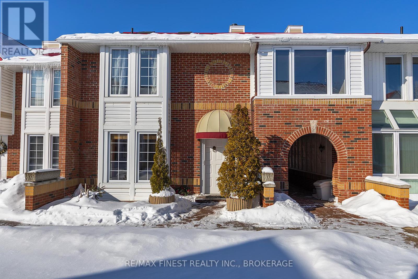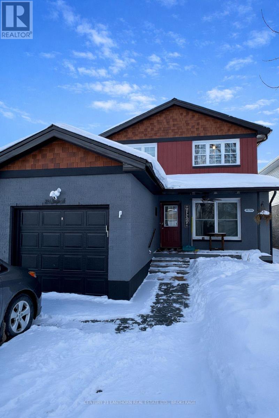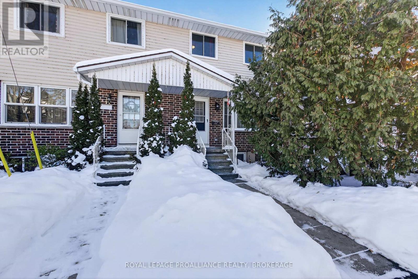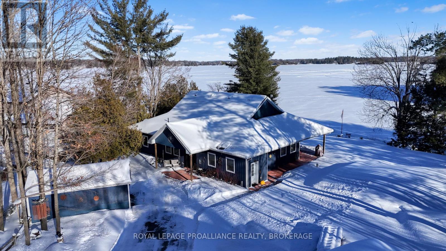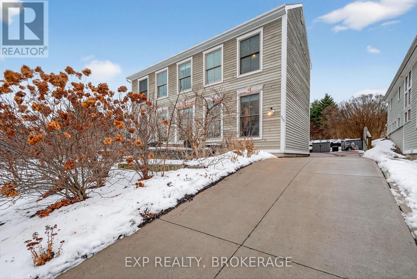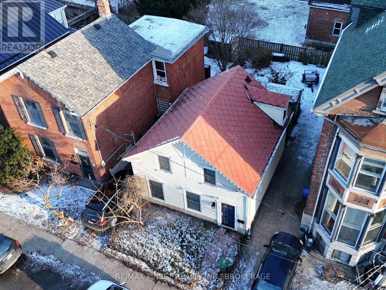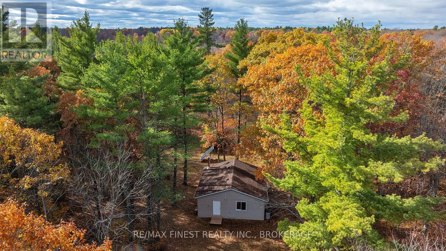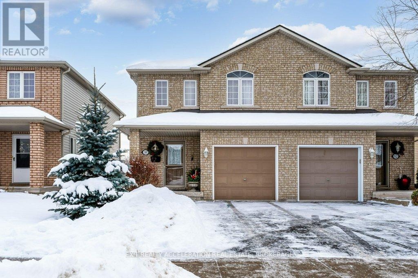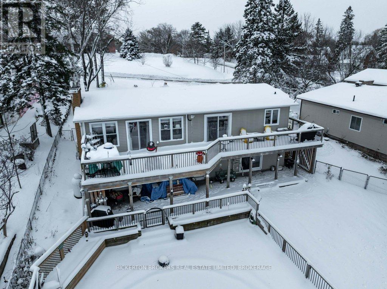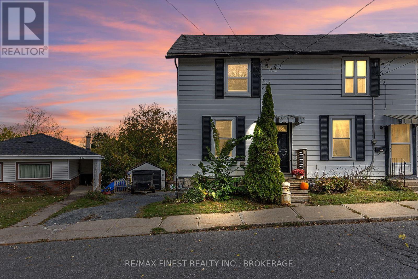250 Yonge Street
Kingston, Ontario
Welcome to 250 Yonge St. - Here is your opportunity to own either a great family home or a fantastic investment property. Located in the center of town, close to a long list of amenities. St. Lawrence College, Queen's West Campus, Portsmouth Village, Richardson Memorial Stadium & Centennial Public School are all within walking distance. Entering the home, you will find a huge foyer, with enough room for everyone's belongings. A large eat in kitchen offers ample counter and storage space. Off of the Kingston is the living room that is flooded with natural light and makes the perfect place to relax and unwind. 3 good size bedrooms and a 4-piece bathroom round-out the main floor. The basement can be accessed either through the house or through the side entrance. The utility room is located just at the bottom of the stairs and offers laundry and a good amount of storage. The basement has good ceiling height, large windows, a kitchenette, 3 bedrooms, a 4-piece bathroom plus a great living room. There is a detached 1 car garage and a partially fenced yard. A wonderful property that is certainly worth your attention. (id:28880)
Sutton Group-Masters Realty Inc.
995 Auden Park Drive
Kingston, Ontario
Stunning 4-bedroom all-brick, 2-storey home, set on a spacious and private lot in one of Kingston's most desirable west-end neighbourhoods - Auden Park. With nearly 4,000 square feet of finished living space, this immaculately kept home offers timeless design with thoughtful modern updates. The main floor features beautiful oak strip flooring, formal living and dining rooms, and a sun-filled, open-concept kitchen and family room with cozy gas fireplace. Upstairs you'll find 4 generously sized bedrooms and a beautifully updated main bath. The 4th primary suite provides a spacious walk-in closet, ensuite bathroom and a serene sitting area, creating a perfect retreat at the end of the day. The finished lower level provides exceptional flexibility with two additional bedrooms, a full bathroom, a spacious recreation room or home gym, and a walk-up entrance - perfect for an in-law suite or extended family living. Outdoors, the 80 x 126 fully fenced lot offers a private oasis with mature trees, perennial gardens, large deck with hot tub, and interlocking stone patio - providing ample space for gardening, relaxation and entertaining. Conveniently located close to excellent schools, parks, Collin's Bay Marina, Lemoine Point Conservation Area, west-end shops, dining, and Lake Ontario waterfront - this wonderful home is a modern-day classic. (id:28880)
Royal LePage Proalliance Realty
609 - 675 Davis Drive
Kingston, Ontario
Located in the highly sought-after west end of Kingston, this bright and spacious 2-bedroom, 2-bathroom condo offers a perfect blend of comfort, style and convenience. Stepping inside, you will love the open bright space offered with this north facing unit overlooking green space. Catch the beautiful sunsets without enduring all day sun. The recently renovated kitchen with quartz counters, classy backsplash and a large opening to the great room for easy serving. Through the living/dining combination, you are led into the solarium, a serene space perfect for unwinding and reading a book by the expansive bay windows. Enjoy the automatic blinds that you can easily raise/lower at different times of the day. The primary bedroom offers an updated 3pc bath with glass shower and a walk in closet. There is a full second bath with a tub/shower, a second bedroom and full in unit laundry facility and storage room. There are built in A/C units in both the living room and primary bedroom. No need to worry about the weather outside with the covered underground parking garage with a deeded parking space included with the unit. The King's Gate building is home to a wide range of amenities designed to foster a true sense of community, including a common room, games room, and an indoor pool. If you desire, you can enjoy social activities like happy hours, tea socials, afternoon card games, holiday celebration dinners, and even exercise classes. Situated just minutes away from the Cataraqui Town Centre, grocery stores, coffee shops, and easy access to the 401, everything you need is right at your doorstep. Key Features: 2 Bedrooms, 2 Bathrooms, Solarium with bay windows. Amenities: Indoor pool, common room, games room, Social community with monthly events and activities. Perfect for those looking to downsize without sacrificing lifestyle. (id:28880)
Royal LePage Proalliance Realty
1063 Willett Lane
Frontenac, Ontario
Exceptional lakefront living on a rare 1.96-acre level lot with 328 feet of pristine, shallow sandy shoreline - an increasingly hard-to-find combination for discerning buyers. This refined lakefront residence offers a seamless blend of comfort, functionality, and year-round enjoyment. Thoughtfully and extensively updated, the home reflects pride of ownership with quality improvements throughout, including a renovated kitchen, upgraded heating system, finished garage repurposed into flexible living space, stamped concrete patio, paved driveway, multiple storage buildings, and an on-demand backup generator. South-west exposure delivers beautiful afternoon light and evening sunsets, best enjoyed from the expansive deck overlooking the water. With 328 feet of shoreline, the property offers exceptional privacy and flexibility along the waterfront. The lakeside pavilion provides an ideal setting for entertaining, while cooler months invite quiet evenings by the fireplace or woodstove in the recreation room. With four well-appointed bedrooms, the home comfortably accommodates family and guests, making it equally suited as a primary residence, executive retreat, or refined retirement home. The expansive level lot offers outstanding usability - ideal for multigenerational living, hosting, or simply enjoying the ease and privacy of a truly generous lakefront holding. A turnkey offering designed for those seeking quality, space, and enduring lakefront value. (id:28880)
RE/MAX Finest Realty Inc.
186 Summerside Drive
Frontenac, Ontario
Experience superior craftsmanship at an exceptional price point within this estate-style subdivision just minutes north of Kingston. Built by Matias Homes, a premier luxury custom home builder, this 1,825 sq. ft. bungalow offers a beautifully planned three-bedroom, open-concept design featuring a full masonry exterior and an ICF foundation for unmatched efficiency and durability. Thoughtfully crafted with architectural angles, premium finishes, and timeless details, this home is designed to offer pride of ownership for years to come. With 9-foot ceilings, quartz countertops, hardwood floors, and premium windows and doors throughout, every space feels elevated and refined. Resting on 1.5 acres of flat, usable land at the end of a quiet cul-de-sac and only minutes from Highway 401, the property boasts a triple-car garage, a full brick exterior, and an elegant ensuite complete with a glass-enclosed shower. Buyers will have the opportunity to personalize their colours, fits, and finishes to truly make the home their own. What more could you ask for? Discover the Matias difference today. (id:28880)
RE/MAX Rise Executives
202 Summerside Drive
Frontenac, Ontario
Experience superior craftsmanship at an exceptional price point within this estate-style subdivision just minutes north of Kingston. Built by Matias Homes, a premier luxury custom home builder, this 1,800 sq. ft. bungalow offers a beautifully planned three-bedroom, open-concept design featuring a full masonry exterior and an ICF foundation for unmatched efficiency and durability. Thoughtfully crafted with architectural angles, premium finishes, and timeless details, this home is designed to offer pride of ownership for years to come. With 9-foot ceilings, quartz countertops, hardwood floors, and premium windows and doors throughout, every space feels elevated and refined. Resting on 1.5 acres of flat, usable land at the end of a quiet cul-de-sac and only minutes from Highway 401, the property boasts a triple-car garage, a full brick exterior, and an elegant ensuite complete with a glass-enclosed shower. Buyers will have the opportunity to personalize their colours, fits, and finishes to truly make the home their own. What more could you ask for? Discover the Matias difference today. (id:28880)
RE/MAX Rise Executives
168 Avenue Road
Kingston, Ontario
This family home in Strathcona Park offers endless possibilities! This 3+1 Bedroom, 2 Bathroom home is located in one of Kingston's best family neighbourhoods, with easy access to Kingston Centre amenities, and just a short commute to Queen's, St Lawrence College, KGH or Providence Care, the great location is part of why this home has operated as a successful Air Bnb and long term rental in the past. Currently configured as a single family home, the main level features an updated kitchen and large living room with sliding doors to the deck, three bedrooms and a large, updated, bath with laundry. Downstairs can easily be converted into its own suite but currently offers a modern wet bar, updated bathroom, bedroom and large recroom with big windows. A unique feature here is the double garage connected to the home via a carport, at the end of the wide, six car driveway - There is room for all of your toys! * Much of the Furniture is Negotiable - including a fully equipped kitchen. Available for vacant possession in May 2026 (id:28880)
Royal LePage Proalliance Realty
31 Acorn Lane
Frontenac, Ontario
Welcome to your lakeside retreat on Bobs Lake! Impeccably updated 3 + 2-bedroom, 2 + 1-bathroom bungalow nestled on private sandy shoreline in Tichborne. From the moment you arrive, the landscaped grounds and striking metal roof set the tone for refined yet relaxed living.Step inside to discover a spacious interior finished with hardwood floors and oversized windows framing water views. The chefs kitchen is a showpiece, featuring granite countertops, stainless steel appliances and a convenient breakfast island. Adjacent, the sunlit dining area opens through sliding glass to a generous deck with clear-pane railing ideal for entertaining.Retreat to the primary suite, complete with ensuite bath and lake vistas. Two additional main-level bedrooms share a modern full bath, while a lower-level wing offers two more bedrooms, a full bath and versatile family room perfect for guests or home office.Outside, the fun continues at the waters edge: new stairs lead to your private sand beach, where a custom dock and powered gazebo (complete with satellite TV and hydro) await summer gatherings. A private road down to the lake ensures easy access. Back at the home, a heated two-car garage, generator plug at the hydro meter. With every detail thoughtfully curated from the granite counters to the gazebo amenities this bungalow embodies vacation at home. Embrace lakeside living in style. Schedule your private tour today. (id:28880)
Lpt Realty
337 Avenue Road
Kingston, Ontario
Please look closely at this Strathcona Park gem. Living space galore in the 17-foot kitchen, 20-foot living room, and 25-foot family room. No cramping for space here. With so many recent updates...ask your REALTOR for a list. That means maintenance free living for years to come. And what about storage ... got that too. In the oversized single vehicle garage, massive crawl space and double storage sheds. And now the surprise; a full in law suite in a bright lower level.The guest suite gets a separate entrance, 4 appliance kitchen, separate radiantheat, sound proofing from the family and full 4 pc bathroom. There's even roomfor side by cars on the driveway. It's a mid-city find. So don't delay. (id:28880)
RE/MAX Finest Realty Inc.
248 Cemetery Road
Gananoque, Ontario
Welcome home to this charming semi-detached two-bedroom bungalow, offering a bright and open-concept kitchen and living room filled with natural light. Hardwood floors highlight the living room, with durable laminate flooring throughout the rest of the home. All appliances are included with an option to purchase existing furnishings for a truly move-in-ready experience.The home features a four-piece bathroom, washer and dryer, electric baseboard heating, and two electric fireplaces for added comfort and ambiance. The large spacious primary bedroom offers an abundance of storage with multiple closets for extra storage.A 200-amp electrical service supplies both the home and the large detached garage, which has been converted into a three-season family or games room-perfect for extending your living space. The generously sized, private backyard is beautifully landscaped and surrounded by nature, creating a peaceful, country-style setting while still being inside the gates of Gananoque and close to all town amenities. (id:28880)
Bickerton Brokers Real Estate Limited
396 Roosevelt Drive
Kingston, Ontario
This one's special. Enjoyed and lovingly cared by one family since 1964, this wonderful home awaits its new owners. The length of ownership says a lot about life in Henderson Place with wide lots, mature trees, numerous parks, great schools, recreational facilities, and a strong sense of community. Henderson Place truly is a great place to live in Kingston. Step inside and the wonderful flow of this classic centre hall plan is ever revealing, spacious, and exceeds expectations. The quality and elegance is everywhere from the open concept kitchen and family room out back, formal living and dining rooms, original narrow strip hardwood floors on the main floor, up the stairway, and throughout all 4 bedrooms upstairs. Most conveniently, there's a full bathroom on the main and second floors plus the laundry's on the main floor. There's a large recreation room and utility/storage room downstairs. Step out the family room entrance onto a spacious elevated deck overlooking a beautiful rear yard lined with mature hedges and trees for natural privacy. There's ample paved parking and the express bus route to SLC, Queen's, KGH, and downtown rolls nearby on Henderson Boulevard. Such a great life style in Henderson Place. Such a special home. Come see for yourself. (id:28880)
Sutton Group-Masters Realty Inc.
38 Tegan Court
Loyalist, Ontario
Welcome to 38 Tegan Court - a beautifully maintained 1,520 sq ft two-storey semi-detached home perfectly situated at the end of aquiet cul-de-sac in the heart of Odessa. Located adjacent to a park with playground, this family-friendly location offers privacy,safety, and unbeatable outdoor space just steps from your door. The inviting front porch sets the tone as you enter a bright andfunctional main floor layout designed for modern living. The open-concept living and dining areas provide excellent flow for everydaylife and entertaining, while the kitchen offers ample cabinetry and workspace with views of the fully fenced backyard. Upstairs you'llfind three generous bedrooms, including a spacious primary retreat featuring a large walk-in closet and private ensuite bath.Convenient upper-level laundry adds everyday ease and efficiency. Two additional bedrooms and a full family bathroom complete theupper level - ideal for growing families, guests, or a home office setup. The backyard is fully fenced for kids and pets and completewith a relaxing hot tub. Whether hosting summer barbecues, enjoying quiet evenings under the stars, or letting the kids run free atthe adjacent playground, this home offers lifestyle as much as comfort. Additional features include an attached one-car garage,private driveway parking, and a fantastic neighbourhood atmosphere close to schools, with an easy commute to Kingston andBelleville, plus quick access to Highway 401. A rare opportunity to own a move-in-ready home in one of Odessa's most sought-afterfamily locations. (id:28880)
RE/MAX Finest Realty Inc.
1133 Halifax Drive
Kingston, Ontario
Welcome to this well-located and versatile 3+2 bedroom, 3 full bathroom bungalow, perfectly positioned in a sought-after King's Landing neighbourhood within walking distance to amenities, schools, parks, and public transit. Offering a flexible layout and excellent use of space, this home is ideal for families, multi-generational living, or those seeking added income potential.The main level features a bright open-concept great room combining the living, dining, and kitchen areas-an inviting space for everyday living and entertaining. The spacious primary suite offers a full ensuite and walk-in closet, providing a private and comfortable retreat, while additional bedrooms and a full bath complete the main floor.Downstairs, the fully finished lower level significantly expands your living space, featuring two additional bedrooms, a large rec room, and a third full bathroom. With wiring already in place for a second stove and convenient side access from the garage, this level offers excellent potential for an in-law suite or accessory apartment-perfect for extended family or possible income generation (subject to approvals).Recent updates add peace of mind, including a newly finished basement, central air installed last year, and a roof replaced approximately three years ago. The attached 1.5-car garage features ample storage and a high ceiling, ideal for additional gear, tools, or workshop space.Step outside to enjoy the new covered rear deck, overlooking a fully fenced backyard complete with a storage shed and established gardens-perfect for relaxing or entertaining. The home also benefits from side views of the retention pond and adjacent green space, along with direct access to a nearby park, adding to the appeal for families and outdoor enthusiasts.A rare opportunity in a prime midtown location, this home delivers space, flexibility, and convenience in one complete package. (id:28880)
RE/MAX Finest Realty Inc.
1669 Brookedayle Avenue
Kingston, Ontario
Built with care and quality by Greene Homes, this beautiful two-storey home combines timeless design with modern comfort. Gently lived-in and move-in ready, it's ideal for families looking for style, functionality, and lasting value. The main floor welcomes you with a bright, open-concept living and dining area that flows seamlessly into a well-appointed kitchen featuring stone countertops and ample cabinetry-perfect for family meals and entertaining. A convenient powder room, main floor laundry, and mudroom with inside entry from the attached garage add everyday ease. Upstairs, four spacious bedrooms provide comfort and privacy, including a serene primary suite with a walk-in closet and luxurious 5-piece ensuite. The additional bedrooms are ideal for family, guests, or a home office, accompanied by a full main bath. The unfinished basement offers endless possibilities-create a recreation room, home gym, media area, or additional bedrooms to suit your lifestyle. With energy efficiency, thoughtful design, and quality craftsmanship, this home is ready for you to move in and start making memories. Explore every corner in the immersive 3D tour and see why 1669 Brookedayle is the perfect place to call home. (id:28880)
Royal LePage Proalliance Realty
61 Conner Drive
Gananoque, Ontario
Set just off the Thousand Islands Parkway, 61 Connor Drive stands proudly with its stone exterior, vaulted living spaces, and over two acres of peaceful, private surroundings. This expansive 3-bedroom + den, 2.5-bath bungalow offers 2,400 sq. ft. of bright, thoughtfully designed main-floor living-ideal for families who value space, light, and comfort. Inside, the heart of the home is the vaulted-ceiling living room, where a propane fireplace and oversized windows create a warm, inviting atmosphere. The bright eat-in kitchen overlooks the property and connects seamlessly with the outdoors, while a separate dining room offers the perfect setting for gatherings and celebrations. The spacious primary suite, has a large ensuite and walk in closet. Two additional bedrooms,and a versatile den/home office, making the layout perfect for both work and family life. With 2.5 bathrooms, main floor laundry and mud room off the two car garage everyday convenience comes naturally. The unfinished lower level-complete with a bathroom rough-in-provides exceptional potential for future expansion. Whether you imagine a large recreation room, home gym, additional bedrooms,hobby spaces, or a workshop, the footprint is ready for your vision.Outdoors, the estate-sized lot offers incredible room to live, play, and entertain. There is ample parking, sweeping green space, and an above-ground pool for summer enjoyment. With more than two acres, the possibilities are endless-gardens, outdoor living areas, or future outbuildings. Located just minutes from Gananoque and the 401, this home combines quiet, scenic living with convenient access to everything the Thousand Islands region offers. A rare offering of space, natural beauty, and future potential - 61 Connor Drive invites you to imagine your life here. (id:28880)
Royal LePage Proalliance Realty
2964 Highway 38
Kingston, Ontario
Welcome to 2964 Highway 38, a breathtaking limestone century home set on 30 picturesque acres, just 7 minutes from Kingston. This timeless residence blends historic charm with modern comforts, offering a serene escape with easy access to city amenities. This spacious home boasts over 3500 sq ft of living space, with 6 bedrooms, 3 bathrooms, and an incredible living room with vaulted ceilings and exposed beams, perfect for those cozy nights in front of the fireplace. This home used to be 2 separate wings, where 2 farming families lived- so as you move to the other wing through the cozy kitchen offering views of your barn in the backyard, you'll be greeted by a fantastic study room, whether you are looking for a home office, craft room, sitting room or library, your options are endless! Full of history, charm and character this home and property offers endless possibilities whether you dream of hobby farming, outdoor recreation, or simply enjoying the beauty of nature from your own backyard. With ample space and a stunning rural setting, this is a rare opportunity to own a piece of history with modern convenience. Don't miss your chance to experience the perfect blend of heritage and country living, just minutes from Kingston. (id:28880)
Revel Realty Inc.
6-9 - 532 10th Concession Road
Rideau Lakes, Ontario
This end unit, with a stunning view, nestled on the edge of Wolfe Lake, offers a fractional ownership suite at Wolfe Springs Resort. Only 5 minutes from the popular shopping desination in the picturesque village of Westport. This beautiful 2-storey villa has two very spacious bedrooms. The master bedroom has a private balcony overlooking Wolfe Lake and boasts a king-sized bed, walk-in closet, soaker tub, propane fireplace and 42" TV. The other room offers a queen-sized bed along with a single set of bunk beds with a full ensuite in the guest bedroom as well as laundry area with washer and dryer on the second floor. Wolfe Springs property backs onto the Evergreen Golf Course which has a newly renovated clubhouse and fully licensed patio which overlooks the golf course and Wolfe Lake. Common areas to enjoy include a theatre room, boat house and a relaxing place to enjoy campfires in the evening. Enjoy the sandy, clean beach in the summer or a skating rink in the winter. You can also kayak, paddle boat or bike and if you have your own boat, Wolfe Springs has a dock to use during your stay. Wolfe Springs is a fun vacation spot year-round! This unit includes 5 weeks that you can choose throughout the year with the summer week being August 16-23, 2026. Come and see all that this beautiful resort has to offer! (id:28880)
Sutton Group-Masters Realty Inc.
481 Fieldstone Drive
Kingston, Ontario
Welcome to this bright and beautiful elevated bungalow semi in Kingston's east end! This immaculate home offers bright and comfortable living with an abundance of natural light. The main floor includes a spacious dining area, an eat-in kitchen, a 2-piece bath and a large living room area. The upper level offers a generous primary and 2 other bedrooms, 5-piece bath. Downstairs, the finished lower level offers a walk-out, a bedroom, sitting area and workshop. The fully fenced backyard features a relaxing and spacious deck and brand new retractable awning. This home is move-in ready and a pleasure to show. Come have a look! (id:28880)
Sutton Group-Masters Realty Inc.
186 Thomas Street
Greater Napanee, Ontario
Welcome to 186 Thomas St in Napanee, a charming income-generating duplex perfect for investors or those looking to reduce their mortgage with rental income. This well-maintained property features two separate units, each offering privacy and convenience to tenants. The back unit, currently rented at $1,440 per month (all-inclusive), provides a hassle-free living experience with hydro and gas covered by the owner. The front unit, rented at $1,197 per month (plus gas and hydro), gives tenants flexibility with their utility costs, making it an attractive option for renters. Key utilities such as water(averaging $340 every two months) and house insurance ($120) are owner-paid, keeping expenses manageable. Both units have their own entrances, and the shared yard provides a cozy outdoor space for relaxation. Located on a quiet street close to schools, parks, and local amenities, 186 Thomas St offers both comfort and convenience. This solid investment opportunity is ready for you schedule a viewing today and explore the potential of this fantastic duplex property! (id:28880)
RE/MAX Finest Realty Inc.
852 Larchwood Crescent
Kingston, Ontario
Here it is, your next home and the hard work is already done for you. The kitchen and upstairs bathroom were recently renovated (so yes, they're actually nice), with new flooring throughout and fresh paint to make everything feel crisp and move-in ready. The home is bright and cheerful thanks to a south-facing backyard, complete with living room patio doors down a few steps to a quiet private patio (minus the nosy neighbours) - great for morning coffee, summer BBQs, or pretending you're good at gardening. The yard is fenced except along the sides of the house, so your dog and kids will escape, but that's an easy fix. Behind the scenes, the important stuff is also sorted: furnace and air conditioning were replaced in 2024, along with a tankless hot water heater. Best part? No rental equipment. Everything here is yours. Close to schools and parks, this is an easy, low-stress home in a great spot-no dramatic renovations required, no "future potential" speeches needed. Just unpack and get on with your life. The $$ details: Utilities are equally billed as follows $79/mo Enbridge; $109/mo Hydro One; $90/mo Utilities Kingston (id:28880)
RE/MAX Finest Realty Inc.
292 William Street N
Gananoque, Ontario
Welcome to 292 William Street North, this well-maintained 3-bedroom Semi-Detached 1 1/2 story is located on a quiet street in the north end of Gananoque, just a short stroll to the heart of the downtown core where you will enjoy easy access to local Shops, Restaurants, Entertainment, Schools, Parks and local Amenities. This low maintenance home offers a 4-piece Bathroom on the upper level, 2-piece Bathroom on the lower level and Central Air for your added convenience. Included in your purchase are all existing appliances. There have been several upgrades inside and outside the home including a charming outdoor private deck that will extend your living space during the summer months, perfect for relaxing or entertaining, a Garden Shed for storage and parking spaces for two vehicles making this a truly move-in-ready home experience. An excellent opportunity for a first-time home buyer, avid investor or anyone just looking to downsize their space. (id:28880)
Bickerton Brokers Real Estate Limited
10 Brant Avenue
Kingston, Ontario
Some homes whisper. This one clears its throat and tells a story. Built in the early 1960s and lovingly held by just two owners, this ranch bungalow is a rare survivor from an era when homes were designed to host, gather, and feel quietly grand. With 2,170 square feet on the main floor and nearly the same again below, this is a house meant for living fully, generously, and with a little flair. From the moment you step inside, you feel it. Curved walls. A proper foyer that once welcomed coats, cocktails, and maybe even a grand piano. Oversized living and dining rooms, anchored by one of two fireplaces, where dinner parties lingered and holidays were done right. A butler's kitchen that speaks to a time when entertaining was an art form. Upstairs offers three full bathrooms, each with its own story. A beautifully updated ensuite, and the original pink main bath, a joyful, unapologetic nod to mid-century design that also serves as a cheater ensuite. This is not a house that erased its past. It preserved it. The lower level is a revelation. With a separate entrance, newer kitchen, renovated bathroom, and two bedrooms, it feels nothing like a basement. Large windows, high ceilings, and a massive rec room offer flexibility for additional bedrooms or living spaces. Income suite, multigenerational living, work-from-home retreat, or all of the above. This house offers options. Outside, a rare double-wide lot offers breathing room and future potential, including the possibility of a garden suite. Green space and a walking path behind the home create a sense of openness, with a community garden just steps away. Mature gardens soften the all-brick exterior, while a newer metal roof adds peace of mind. This is not a polished, perfect house. It doesn't want to be. It wants someone who sees what it was, what it is, and what it could become with a little TLC and imagination. A spectacular family home. A savvy investment. A mid-century dream waiting to be brought gently back to life. (id:28880)
Coldwell Banker First Ottawa Realty Inc.
2089 Sunbury Road
Frontenac, Ontario
Welcome to 2089 Sunbury Road! A beautifully renovated bungalow that blends timeless country charm with modern sophistication. Set on a peaceful 3.25 acre lot just 20 minutes to Kingston, this home has been thoughtfully updated from top to bottom to deliver exceptional comfort and style. Inside, you'll find a bright and inviting main level featuring upgraded flooring, contemporary lighting, and a custom kitchen with granite countertops, stainless steel appliances, and a spacious island - perfect for gatherings with family and friends. The living and dining areas flow seamlessly to the outdoor space, creating an ideal atmosphere for everyday living and entertaining. The finished lower level expands the living area with a large recreation space ideal for game nights, movie marathons, or hosting friends for a round of pool. A full bathroom and additional bedroom provide flexibility for guests or extended family. Outside, the property offers a beautifully landscaped yard, mature trees, and a detached garage - all set in the sought-after community of Sunbury, where you can enjoy the tranquility of country life with the convenience of being not far from shopping, schools, and hospitals. (id:28880)
Revel Realty Inc.
5157 Bath Road
Loyalist, Ontario
Prepare to be impressed with this charming two-storey home offers unobstructed, postcard-perfect views of Lake Ontario right from your front window. Whether you're enjoying a quiet morning coffee or winding down at the end of the day, the ever-changing lake scenery provides the ideal backdrop for waterfront-inspired living without the waterfront taxes. Inside, the home features 2+1 bedrooms and 2 bathrooms, thoughtfully laid out for comfort and practicality. The interior has been tastefully updated and includes a warm oak kitchen, a bright and inviting separate dining room, and a spacious living room that captures natural light beautifully. Extensive updates ensure peace of mind for years to come, including updated windows, roof, propane furnace, central air, flooring, paint, and a newly added main-level 2-piece bathroom. The lower level offers flexible space for an extra bedroom or office, or hobby area. Additional highlights include municipal water and high-speed internet, offering modern convenience while maintaining a peaceful setting. Outside, the property continues to impress with a large detached garage/workshop, perfect for storage, projects, or toys. A generous deck and covered pergola create a fantastic outdoor living area for entertaining or simply relaxing while taking in the surrounding landscape. And for those seeking a touch of rural charm, the bonus chicken coop provides a fun opportunity for hobby farming. Conveniently located along the scenic and historic Loyalist Parkway, this property offers an easy commute to Kingston while providing the tranquility of country living and the beauty of lakeside views. A rare offering that blends comfort, character, and lifestyle. This is one you won't want to miss! (id:28880)
RE/MAX Finest Realty Inc.
1177 Woodbine Road
Kingston, Ontario
***Charming Century Home with Modern Comforts in a Prime Location*** Step into timeless elegance with this beautifully preserved and thoughtfully updated century home, nestled in one of the most sought-after neighborhoods. Located directly across from Woodbine Park and just minutes from top-rated schools, this 3-bedroom, 2.5-bathroom home is the perfect blend of historic charm and modern convenience. From the moment you arrive, you'll be captivated by the original architectural details and unique character features that tell a story of craftsmanship and history. Recent updates have been carefully integrated to preserve the home's heritage while offering the luxury and functionality today's lifestyle demands. The bright and inviting main floor boasts some original woodwork and cozy living spaces perfect for entertaining or unwinding. The updated kitchen maintains its old-world charm while offering modern appliances and cabinetry. The impressive new ensuite bathroom off the primary bedroom is a true standout, designed with refined finishes, a spacious open shower, a stand-alone tub, and classic touches that honour the home's vintage soul. Step outside into your own private oasis. The expansive deck overlooks a lush, landscaped backyard filled with mature greenery and perfect privacy. Enjoy summers by the inground pool, relax in the hot tub, or host memorable gatherings under the stars. With numerous recent upgrades on both the interior and exterior, this home is move-in ready while still offering the warmth and character that only a true century home can provide. Don't miss your chance to own this exceptional property that effortlessly combines the past and present in one incredible package. (id:28880)
Sutton Group-Masters Realty Inc.
7 Orchard Drive
Belleville, Ontario
This charming 3-bedroom home is centrally located in Belleville, close to all amenities and with easy access to the 401. Features include a bright eat-in kitchen main floor bedroom and a detached garage. Perfect for first-time buyers, families, or handy homeowners looking to add their personal touch. Opportunity is knocking! Being sold under Power of Sale, as-is, where-is. (id:28880)
Solid Rock Realty Inc.
409 Cavendish Crescent
Kingston, Ontario
We are proud to present 409 Cavendish Crescent. This 2350sqft beautifully maintained and updated two storey gem is nestled in one of Kingston's highly sought after Northwest City neighbourhoods (King's Landing). The front curb appeal stuns, and continues throughout to the luxury backyard where you'll relax with family & friends in your gorgeous heated inground pool and covered hot tub. The grand two storey entrance welcomes you into the foyer with a curved staircase. Enjoy the open concept chef's kitchen with granite countertops &stainless steel appliances. The main floor features formal dining, a powder room, a main floor laundry & living spaces. The upstairs welcomes with a gorgeous sun soaked office/playroom, master bedroom with ensuite & two generous bedrooms with one full bath. The fully finished basement has a fourth bathroom rough-in and is ready for your customization. This quiet family friendly neighbourhood has parks & amenities galore and is ready for you to call home. (id:28880)
Century 21 Lanthorn Real Estate Ltd.
6 Woodstone Crescent
Kingston, Ontario
This property is great for first-time homebuyers and/or investors! Situated in the center of the city, it is only a very short walking distance to St Lawrence College, bus routes, Lake Ontario Park; and only a few minutes from Kingston General Hospital, Queens University, the downtown area, and many other amenities. Pertinent features: Roof (2016). Windows (2019-2023). Furnace (2018). Hot water heater owned. Side door (2023). Second level glass shower door (2024). (id:28880)
Century 21 Lanthorn Real Estate Ltd.
404 - 334 Queen Mary Road
Kingston, Ontario
Bright and spacious 1- bedroom, 1- bathroom condo, in one of the Kingston's best value buildings! This unit, located on the 4th floor, offers a convenient layout with a large living and dining area, a private balcony to watch the sunset, and a very spacious bedroom! The building is quiet, safe, very well maintained, has low maintenance fees, secure entry, elevator access, laundry access on the floor, assigned parking space, a gym, bike storage and an on-site superintendent for added piece of mind! Ideally located close to transit shopping, parks and schools and just minutes to Queen's University, St. Lawrence College, and KGH! An excellent choice for first time buyers, those wanting to downsize, or for savvy investors! (id:28880)
Sutton Group-Masters Realty Inc.
191 Fifth Concession Road S
Addington Highlands, Ontario
If you're searching for the peace and tranquillity of a century farmhouse with the modern convenience of an updated home, your search ends here. Welcome to 191 Fifth Concession Road, where every country dream can come to life.Set on a sprawling 69 acres, this property is a true outdoor enthusiast's paradise. The land features two livestock barns w/hydro & a separate well, drive shed, wood shed, established vegetable gardens, spring fed pond, incredible soil once known to grow potatoes for National Grocers and a 4-acre sugar bush complete with a sugar shack-maple syrup gifts for years to come! An outdoor wood furnace keeps the home warm and cozy, wood stored conveniently in a covered shed, and a generator hookup for peace of mind. Over the past two years, the main floor has been fully renovated, creating a bright, open, and inviting atmosphere. The stunning kitchen showcases soft-close cabinetry, quartz countertops, a large island workspace, stainless steel appliances, and all new lighting. The dining and living rooms have been updated with vinyl flooring, fresh paint, and modern lighting. Off the living room you'll find an additional bedroom and office space, along with a mudroom and side entrance. Above this area is a 20' x 20' loft, ready to be finished for even more living space. Upstairs, the original farmhouse charm shines through with three bedrooms and a full bath, featuring a modern soaker tub for relaxing at the end of the day. Conveniently located on a school bus route to North Addington Education Centre (14 minutes), just 10 minutes to Kaladar or Northbrook, and just over an hour to Kingston-close enough for dinner and a movie, yet far enough to enjoy true country living. Grab your fishing pole, camera, snowmobile, crossbow-or even that miniature donkey you've always wanted-this property welcomes it all. If you've ever dreamed of stepping outside to your own slice of paradise, now is your chance. Call today to book your showing... and bring your boots! (id:28880)
Sutton Group-Masters Realty Inc.
225-227 Victoria Avenue
Gananoque, Ontario
Affordable duplex in the heart of Gananoque! This side-by-side property is a great opportunity for both first-time homebuyers and investors. Live in one unit and let the rental income from the other help pay the majority of your mortgage. Unit 227 will be vacant as of October 1, 2025, giving you the opportunity to move right in, while 225 is currently rented at $2,178/month. Both units are identical in layout, making this an excellent long-term rental property. Investors will appreciate the ability to set their own rental rate for the vacant unit and choose a new tenant, with strong potential to increase income. With manageable expenses (water/sewage $3,338.08, electricity $2,812.40, gas $2,112.00), this property offers a solid balance between affordability and return. Located in a convenient area close to downtown, schools, shops, and the St. Lawrence River, this duplex is a smart investment and a rare find at this price point. Schedule your private viewing today. (id:28880)
Exp Realty
54 Oakmont Drive
Loyalist, Ontario
Gorgeous detached home available in the highly sought-after Bath community. This impressive residence offers 5 spacious bedrooms, 3.5 bathrooms, a double-car garage, double-wide driveway parking for 6 cars, and a private pie-shaped oversized premium backyard backing onto maturetrees. The main floor features elegant hardwood flooring, soaring 9-foot ceilings, and expansive windows that flood the home with natural light. Enjoy the convenience of interior access to the garage and main-floor laundry. The open-concept layout is both functional and inviting, perfect for everyday living and entertaining. Upstairs, the first two bedrooms share a Jack-and-Jill bathroom. The second level is finished with cozy carpeting and offers ample closet space throughout. The spacious primary bedroom impresses with double-door entry, a walk-in closet, and a luxurious 4-piece ensuite complete with a soaker tub and tiled walk-inshower. Ideally located close to schools, school bus routes, parks, trails, banks, plazas, gas stations, and Loyalist Golf & Country Club, with only a 15-minute drive to both Napanee andKingston. Make this beautiful property your next home. Schedule your private viewing today. (id:28880)
Exp Realty
4069 Bath Road
Kingston, Ontario
Opportunity knocks. This property has been used as a duplex for over 15 years. Long-term tenants in place. Rear unit is vacant allowing opportunity for owner occupation. Located in Collins Bay across from Lake Ontario with easy access to all amenities. A great location! (id:28880)
RE/MAX Hallmark First Group Realty Ltd.
5852 Holleford Road
Frontenac, Ontario
Hide Out, Holleford Lake, the Ultimate Sanctuary. Approximately 25 acres of undeveloped Canadian wilderness with roughly a kilometer of water frontage along the east shore of Holleford Lake. Wildlife abounds in this Canadian Shield (Holleford Crater) wetland environment within the Frontenac Arch (UNESCO World Biosphere Reserve). Unopened township row can provide access to the property, however current access is provided by the three phases of matter air, water and ice as are the surrounding interconnecting lakes and Frontenac Provincial Park. Property is ideal for your get-a-way refuge. One becomes immediately connected to the unique environment and mystic ties experienced within the biosphere. Scenic, spiritual, discovery attest to the uniqueness of this property, former proposed site for Maharishi Mahesh Yogi International Academy of the Science of Creative Intelligence (HI vs CI vs AI). BBC survivor show "Bare Necessities" secretly filmed an episode using the property for one of their challenge survival shows. The site is a front row seat to the living planet, the remoteness allows for the appreciation and communication with Mother Nature. The accompanying presentation package provides schematics for a single lot development versus a three lot development. Any proposed development being considered for the property would benefit by a rezoning of the property from RU and EP to RLSW (Limited Service Residential Waterfront). (id:28880)
RE/MAX Finest Realty Inc.
15 Abbey Dawn Drive
Loyalist, Ontario
Welcome to this exquisite bungalow nestled in the sought-after Loyalist Golf and Country Club community in beautiful Bath, Ontario. This exceptional home offers the unique privilege of backing directly onto the 18th hole, allowing you to take in sweeping views of manicured greens from the tranquility of your own backyard. Step inside and discover an inviting interior designed for both comfort and elegance. The heart of the home is the stunning, fully renovated kitchen (2025), showcasing modern cabinetry, gleaming quartz countertops, and high-end stainless-steel appliances-the perfect space to entertain or craft culinary delights. Flooded with natural light, the open-concept living and dining areas feature hardwood flooring, a cozy gas fireplace, and easy access to the home's standout feature: a spacious three-season sunroom. This sunroom is ideal for relaxing with your morning coffee or hosting guests while watching the action on the golf course-rain or shine. The thoughtful main floor layout is further enhanced by convenient main floor laundry, making daily chores a breeze. The primary suite offers generous closet space and a beautifully updated ensuite bathroom, providing a private oasis to unwind after a day on the course or exploring the waterside charm of Bath. An additional bedroom and full updated bath provide ample space for guests or a home office. Step outside to the private back deck, with uninterrupted views of the fairway, mature landscaping, and a sense of peace that comes from living in this prestigious community. As an added bonus, the clubhouse is just steps away from your backyard, making it effortless to enjoy dining, social gatherings, or additional recreational amenities right within your neighborhood. Rarely does a home of this caliber, with such a prime golf course location and upgraded features, come to market. Don't miss your chance to make 15 Abbey Dawn Drive your forever home! (id:28880)
Mccaffrey Realty Inc.
16 - 1 Place D'armes
Kingston, Ontario
Welcome to 16 Place d'Armes, located in the highly sought-after Frontenac Village community in the heart of downtown Kingston. This well-laid-out 3-bedroom townhome offers an excellent floorplan with bright, open living spaces and a skylight that fills the home with natural light.The home features an easy, functional flow throughout, ideal for both everyday living and entertaining. The walk-out basement leads to a private backyard retreat complete with a composite deck, beautifully maintained gardens, and a bonus storage shed - offering both outdoor enjoyment and practical storage. With neighbours on only one side, this home provides alevel of privacy that is rarely available in the Village. Enjoy the convenience of low-maintenance condo living while being steps to downtown Kingston's waterfront, restaurants, shops, entertainment, and public transit. Frontenac Village is known for its quiet setting, mature landscaping, and unbeatable central location, making it one of downtown's most desirable communities. (id:28880)
RE/MAX Finest Realty Inc.
394 Ginger Street
Greater Napanee, Ontario
Welcome to 394 Ginger Street, a beautifully updated 3-bedroom, 2-bathroom home nestled in one of Napanee's most desirable neighborhoods. From the moment you arrive, you'll be captivated by the curb appeal - a striking blend of red wainscotting, cedar shake and gray brick exterior, a manicured front yard, and a welcoming entrance. Interior Highlights: Bright and airy layout with newer windows that flood the space with natural light. Smart lighting and ceiling fans throughout, offering convenience and energy efficiency. Thoughtful updates that blend modern finishes with cozy charm. Upgrades & Features: Durable steel roof for peace of mind and long-term protection - Irrigation system to keep your lawn lush and vibrant. Smart home features for effortless control of lighting and comfort. The primary room is complete with a walk-in closet, providing ample storage and a touch of luxury. Outdoor Oasis: Step into your private backyard retreat, perfect for entertaining or unwinding. Enjoy evenings in the hot tub, surrounded by thoughtfully landscaped gardens. Whether you're hosting summer BBQs or enjoying a quiet morning coffee, this space is designed for relaxation. Location & Lifestyle: Located in a friendly, well-established neighborhood with easy access to schools, parks, and amenities. The paved driveway and attached garage offer ample parking and storage. This home is move-in ready and waiting for its next chapter. Don't miss your chance to own this gem in Napanee. Schedule your showing today! (id:28880)
Century 21 Lanthorn Real Estate Ltd.
120 Superior Drive
Loyalist, Ontario
Welcome to 120 Superior Drive, a beautifully finished 2-storey home offering 1,875 sq/ft of above-grade living space in the heart of Amherstview. The bright, open-concept main floor is ideal for entertaining and everyday family living, featuring a modern kitchen with quartz countertops, stylish finishes, and seamless flow into the living and dining areas. The second level offers generously sized bedrooms, including a spacious primary suite with walk-in closet and private ensuite. The lower level features a fully finished rec room. Enjoy outdoor living with both a deck and balcony, perfect for relaxing or hosting. The fully insulated and heated1.5-car garage adds year-round convenience. Move-in ready and ideally located close to parks, schools, amenities, and just minutes to Kingston. (id:28880)
Exp Realty
12 - 23 Addington Street
Loyalist, Ontario
Discover Your New Home in Desirable Amherstview! Welcome to this charming two-story townhouse, perfectly situated in the highly sought-after Amherstview neighborhood, renowned for its convenience and excellent amenities. The main level offers an open and airy feel, featuring a well-appointed kitchen, a comfortable living room, and a dedicated dining area, all complemented by a convenient half bathroom. Upstairs, you'll find a spacious primary bedroom retreat, along with two additional generously sized bedrooms and a full, shared bath, providing ample space for family or guests. The partially finished lower level expands your living space with a versatile recreation room - ideal for a home office, media center, or family gatherings - plus a utility room that includes laundry facilities. Step outside onto your private deck overlooking a lovely backyard, perfect for quiet relaxation or entertaining. The home comes complete with one dedicated parking spot. Amherstview is the ideal location for an active and connected lifestyle, offering easy access to shopping, beautiful parks, and public transit. Enjoy local features like the public library and a nearby recreation facility. Don't miss this opportunity to make this beautiful, amenity-rich townhouse your new home! (id:28880)
Royal LePage Proalliance Realty
4670 Lakewood Lane
Frontenac, Ontario
This stunning lakefront home combines modern efficiency with serene natural beauty. Featuring three spacious bedrooms all conveniently located on the main floor, this thoughtfully designed property offers comfort and functionality throughout. The primary suite boasts a generous walk-in closet and a luxurious ensuite, providing a peaceful retreat with views of the water. The open-concept living and dining areas are surrounded by large windows that flood the space with natural light and frame breathtaking lake views. Built with ICF walls and powered by geothermal heating and cooling, this home offers exceptional energy efficiency and year-round comfort. Step outside to your expansive deck with a covered overhang, perfect for outdoor dining and entertaining while overlooking the sparkling shoreline. Down by the water, enjoy your own sandy beach and lower-level patio ideal for relaxing lakeside or hosting gatherings. A detached garage and a separate workshop offer ample space for vehicles, tools, and hobbies. Whether you're seeking a year-round home or a private getaway, this property delivers a true lakeside oasis with modern amenities and timeless appeal. (id:28880)
Royal LePage Proalliance Realty
250 Main Street
Kingston, Ontario
Perched above the Cataraqui River, this one-of-a-kind residence offers captivating water views and an exceptional sense of space, both inside and out. Set on a generous, private lot in one of Kingston's most cherished neighbourhoods, the property offers a rare combination of natural beauty, walkability, and historic character, just minutes from Kingston General Hospital, Queen's University, and downtown. Thoughtfully designed to embrace its surroundings, the home features a distinctive architectural style that seamlessly bridges heritage influence with contemporary lines and finishes. Expansive windows flood the interior with natural light, framing uninterrupted river vistas and creating a seamless connection between the home and its surroundings. Open, airy living spaces are ideal for both everyday comfort and entertaining, offering flexibility for avariety of lifestyles. Don't miss this extraordinary opportunity to own a truly unique home in a setting wherehistory, modern living, and waterfront beauty converge. A rare offering in an irreplaceable location. (id:28880)
Exp Realty
123 Bagot Street
Kingston, Ontario
Welcome to this delightful detached home featuring 3 bedrooms and 3 bathrooms. Just steps from Queen's University, KGH, Lake Ontario, and downtown amenities, this property is perfectly positioned for both family living and high-demand rental use. The main floor offers a spacious living area along with a convenient bathroom, while the second floor boasts three comfortable bedrooms and two bathrooms. supporting excellent functionality for tenants or multi-user setups. Driveway is owned, with a right of way in favour of the neighbour. Potential to convert some garden space into a parking, this home presents exceptional current appeal and outstanding development potential. (id:28880)
RE/MAX Finest Realty Inc.
1131 Moon Road
Frontenac, Ontario
Escape to your own private retreat! Nestled on 9.6 acres in Godfrey, just 30 minutes north of Kingston, this off-grid property offers the perfect blend of tranquility and natural beauty. Surrounded by mature trees, open clearings, and striking granite outcroppings of the Canadian Shield, it's an ideal setting for nature lovers and outdoor enthusiasts. The fully insulated 26' x 26' one-room cottage is heated by a wood stove and wired for electricity, currently powered by solar panels. While there's no indoor plumbing, a drilled well with a submersible pump and pressure tank is in place, ready for connection. An outhouse provides basic amenities. Recent updates include new shingles (October 2025), and the structure offers solid bones and a reliable foundation, suitable for year-round or seasonal use with minimal upkeep. Located near the end of a quiet road just off Highway 38, this peaceful area boasts friendly neighbours and a serene atmosphere. Whether you're seeking a simple, low-cost lifestyle immersed in nature or a scenic location to build your dream home, this property is full of potential. (id:28880)
RE/MAX Finest Realty Inc.
50 Beverly Street
Greater Napanee, Ontario
Welcome to 50 Beverly Street, a well-maintained 3-bedroom, 2.5-bathroom semi-detached home with brand new roof located in one of Napanee's most sought-after neighbourhoods. Perfectly positioned close to the hospital, schools, and all everyday amenities, this home offers both comfort and convenience. The functional layout includes an attached single-car garage with inside entry, ideal for year-round ease. The home is designed for low-maintenance living, making it a great choice for busy professionals, families, or those looking to downsize without compromise. Upstairs, the spacious primary bedroom features a walk-in closet and a private 4-piece ensuite, while two additional bedrooms and a full bath provide plenty of space for family or guests. Step outside to a fully fenced backyard complete with a covered deck and hot tub hookup, offering a private and inviting space for relaxing or entertaining. A fantastic opportunity to own a move-in-ready home in a prime Napanee location. (id:28880)
Exit Realty Acceleration Real Estate
4 Lakeview Drive
Westport, Ontario
WATERFRONT, WESTPORT, WONDERFUL. - EFFORTLESS, ELLEGANT, UNFORGETABLEWelcome to lakeside living in the heart of Westport Village, where small-town charm meets the natural beauty of the Rideau Lakes. This inviting bungalow sits on 84 ft of waterfront on Upper Rideau Lake, with 4 bedrooms, offers an effortless blend of comfort, outdoor enjoyment, and four-season recreation.Step inside to a bright and functional main level featuring a living room with charming fireplace and walkout to expansive deck, a lovely dining room with walkout to deck, a modern kitchen with pantry, and two comfortable bedrooms plus a full bath - ideal for everyday living or a waterfront getaway. The walkout lower level extends your living space beautifully, offering two additional bedrooms, a large rec room with 2nd fireplace, a full second bathroom, large laundry room, and storage - perfect for hosting family and friends.Outside is where this property truly shines. Spend summer days around the large above-ground pool, unwind on the expansive upper deck overlooking the water, or relax beneath in the covered patio area - a welcome shady retreat on warm days and a great entertaining space in rain or shine. Wander down to the shoreline where you'll enjoy mixed sandy waterfront, and endless opportunities for swimming, paddling, boating, and sunset lounging & fire pit. With municipal water & sewer, an attached single garage, double paved driveway, and location just minutes to shops, restaurants, trails, and the marina, this is the perfect balance of convenience and cottage-country charm. (id:28880)
Bickerton Brokers Real Estate Limited
343 Sydenham Street
Kingston, Ontario
Welcome to 343 Sydenham Street, a charming semi-detached two-storey home located in one of Kingston's most sought-after downtown neighbourhoods. Built in 1890, this 2-bedroom, 2-bath residence offers a perfect blend of character and comfort. The open-concept main floor features a bright and functional kitchen that flows seamlessly into the living area, ideal for both everyday living and entertaining. Upstairs are two well-proportioned bedrooms and a full bath. Modern conveniences include forced-air natural gas heating, central air conditioning, and new shingles scheduled for installation in the coming weeks. The property also features a detached garage providing off-street parking or additional storage space. Situated just steps from McBurney Park and within walking distance of Queens University, Kingston General Hospital, and the downtown core, this home offers exceptional access to Kingston's finest amenities. A wonderful opportunity to own a piece of history in a vibrant and walkable community. (id:28880)
RE/MAX Finest Realty Inc.
108 Russell Road N
Front Of Leeds & Seeleys Bay, Ontario
First time offered, this original owner home offers a lot in this price range. Ideally sized 5-acre lot surrounded by farmland offering guaranteed privacy forever. Very attractive and well-maintained high ranch bungalow offering a ton of open & bright well designed living space. 3 generous bedrooms, 1 & 1/2 baths, gleaming hardwood floors and a dream kitchen with center island. Sun drenched and super spacious 19 X 9-foot sunroom will provide an excellent venue for entertaining or for your personal enjoyment and relaxation. In addition to a 2-car attached garage a major bonus is a 1200 square foot fully insulated workshop ideal for a wide variety of uses. Formerly a welding shop would be ideal for a car enthusiast or a wide range of home occupations. Immediate occupancy available, call today and be first to view. (id:28880)
Bickerton Brokers Real Estate Limited
113 Willowbank Road E
Gananoque, Ontario
Welcome to 113 Willowbank Road East a brand-new, beautifully designed home offering modern living along the shores of the St. Lawrence River. This stunning property combines quality craftsmanship with a peaceful natural setting, creating a true retreat just minutes from downtown Gananoque, the gateway to the Thousand Islands. Step inside to discover a bright and open-concept main floor, where large windows frame captivating water views and fill the home with natural light. The spacious kitchen features contemporary finishes and flows seamlessly into the living and dining areas, perfect for entertaining or simply relaxing at the end of the day. Upstairs, you'll find an inviting primary suite, second bedroom, and large bathroom, offering privacy and comfort for family or guests. The lower level includes a versatile third bedroom or flex space, ideal for a home office or cozy guest area. Enjoy direct waterfront access with the potential for a great dock a perfect spot to launch a kayak, paddle board, or simply take in the serene surroundings. With thoughtful design and a new build's peace of mind, this home delivers modern living in one of Eastern Ontario's most scenic waterfront communities. 20 minutes to Kingston 35 minutes to Brockville. (id:28880)
Bickerton Brokers Real Estate Limited


