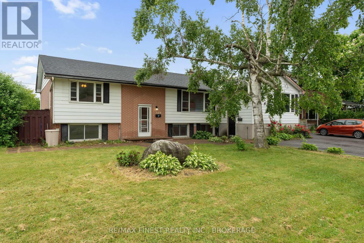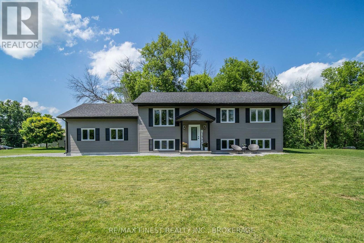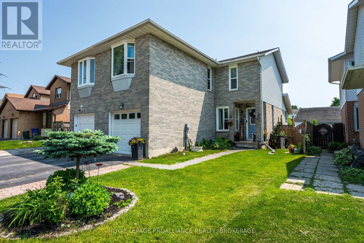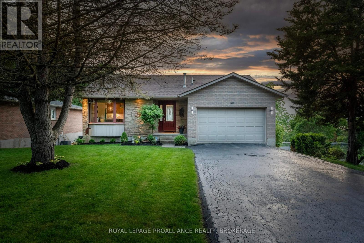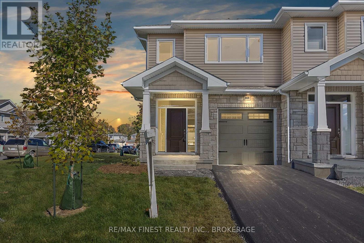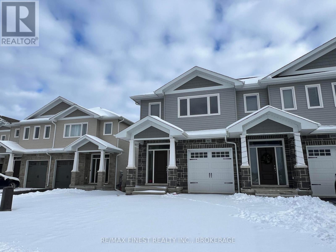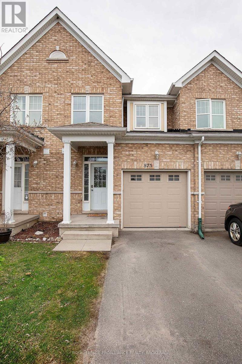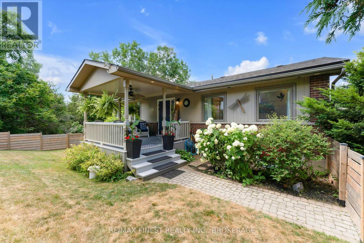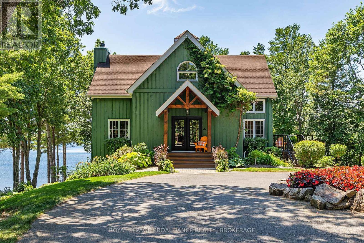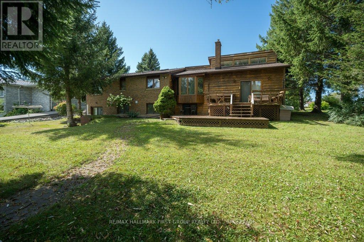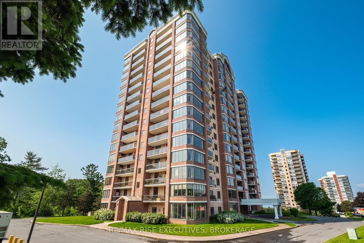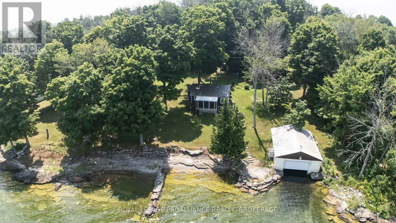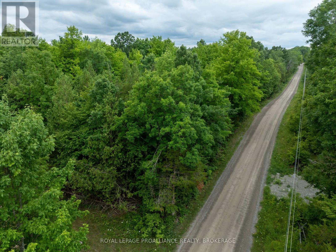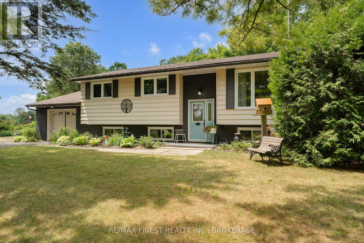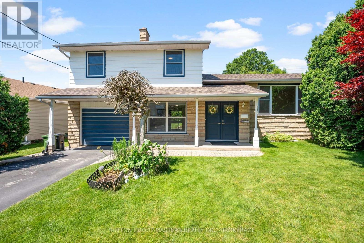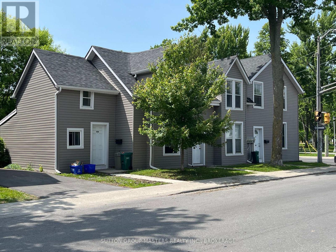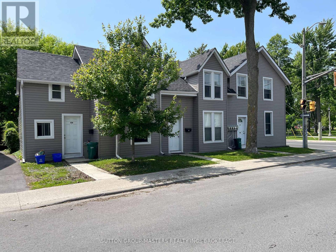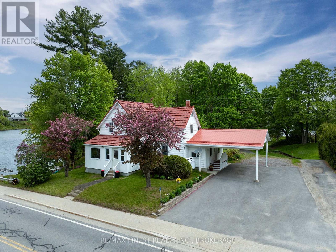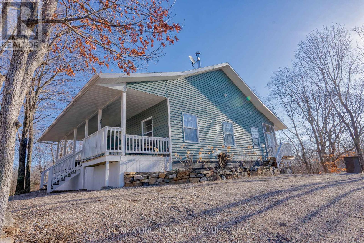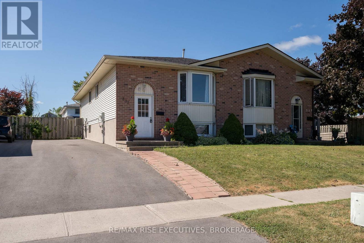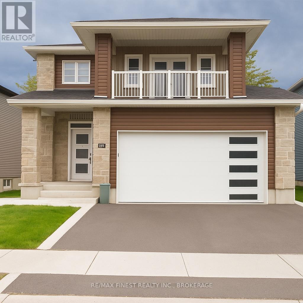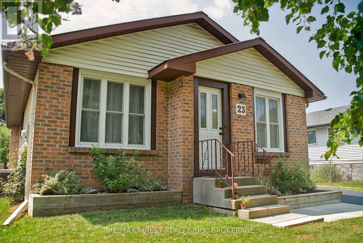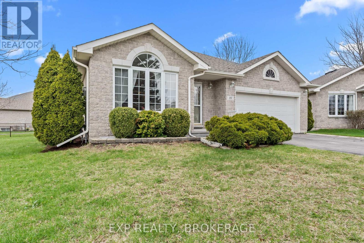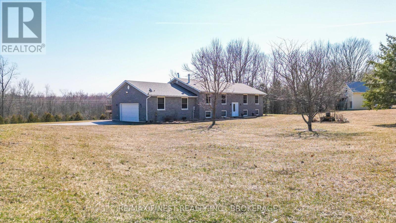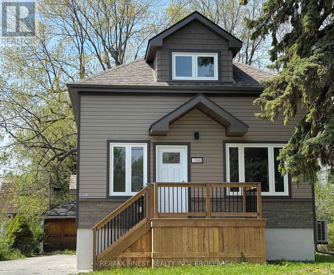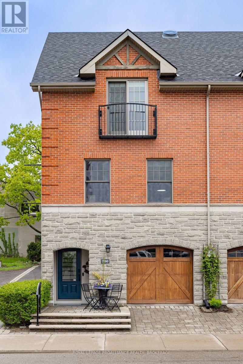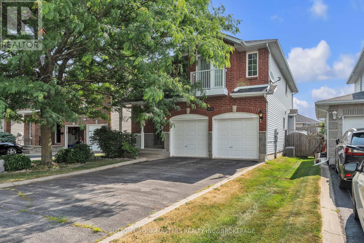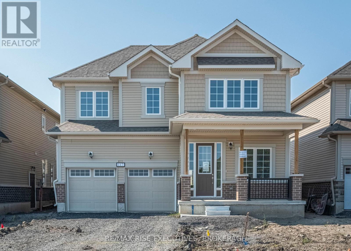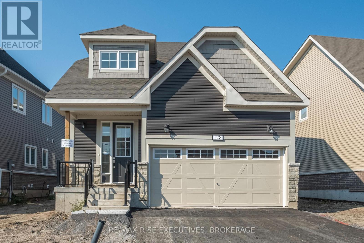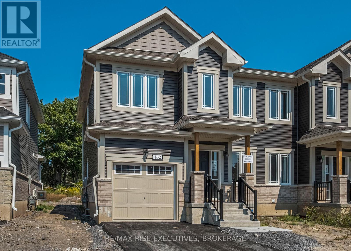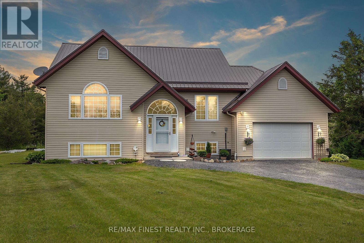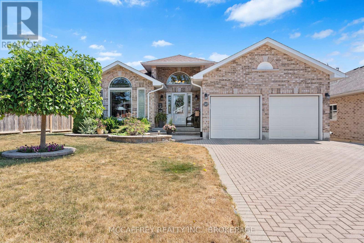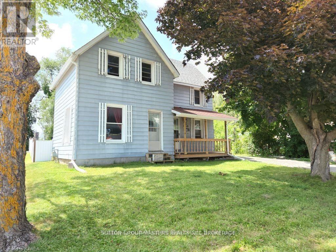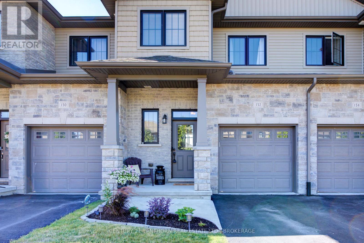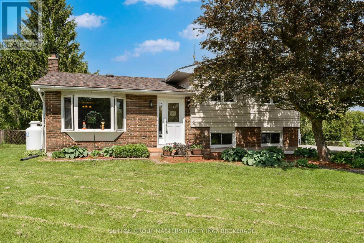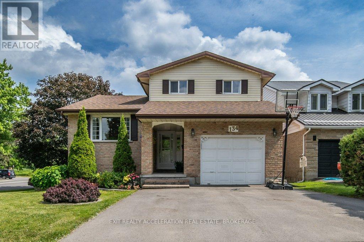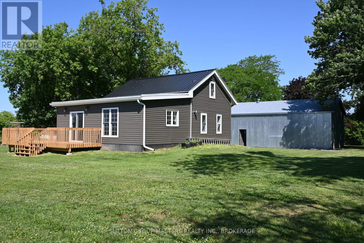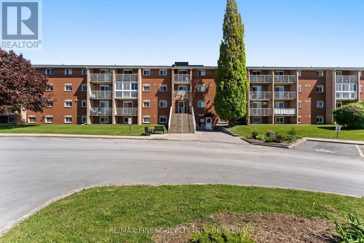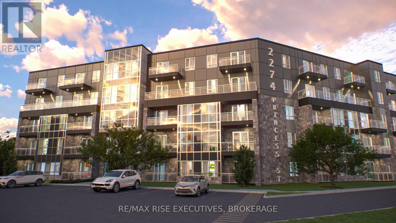336 Meadowcrest Road
Kingston, Ontario
Welcome to 336 Meadowcrest Road, an appealing bungalow in Kingston's highly desirable Henderson Place, one of the city's most sought-after neighbourhoods! Sitting on a corner lot, this home offers a design that is suitable for modern multi-generational living and can be easily adapted for a single family on one side with potential for rental income on the other. The home is awaiting your personal touches and boasts a total of 6 bedrooms and 3.5 bathrooms, thoughtfully laid out to accommodate everyone comfortably. A standout feature is the separately metered 2 bedroom, 2 bathroom secondary suite, providing added flexibility! Enjoy the convenience of being just steps away from excellent schools like Henderson Public School and Frontenac High School. This isn't just a house, it is a solution for harmonious family living with the added benefit of potential income! (id:28880)
RE/MAX Finest Realty Inc.
1524 Lake Road
Stone Mills, Ontario
Discover serenity in this beautifully crafted, two-year-old raised bungalow, ideally situated beside a peaceful creek that flows into scenic Camden Lake. With 2+1 bedrooms, this thoughtfully designed home features a bright and airy primary suite offering tranquil views of the private, tree-lined yard, a generous walk-in closet, and a convenient cheater ensuite.The finished basement extends the living space with an additional bedroom and a large, open-concept family/rec room perfect for relaxing or entertaining. Immaculately maintained and move-in ready, this home effortlessly blends comfort and functionality. Located just minutes from the welcoming communities of Odessa and Napanee, and a short drive to Kingston, you'll enjoy easy access to shops, dining, schools, and recreational amenities. Whether you're kayaking on Camden Lake, exploring local trails, or simply unwinding in your backyard sanctuary, this property offers the perfect balance of nature, comfort, and community. (id:28880)
RE/MAX Finest Realty Inc.
995 Swanfield Street
Kingston, Ontario
Welcome to 995 Swanfield Street, a beautifully maintained 2+1 bedroom detached home in Kingstons sought-after East Gardiners community. This versatile property features a bright, open-concept main floor with spacious living and dining areas, a modern kitchen, and direct access to a backyard deck perfect for entertaining. The primary suite impresses with a luxurious ensuite bathroom, offering a private, spa-like retreat.Downstairs, a fully finished lower level serves as a complete in-law suite with a separate entrance, featuring a large family room, additional bedroom, full bath, and dedicated laundry ideal for multigenerational living or potential rental income.Situated in a family-friendly neighborhood, this home is close to schools, parks, shopping, and public transit, providing both comfort and convenience. Thoughtful upgrades and energy-efficient systems throughout make this home truly move-in ready. (id:28880)
RE/MAX Finest Realty Inc.
587 Davis Drive
Kingston, Ontario
Welcome to 587 Davis Drive, a thoughtfully updated semi-detached home in Central Kingston thats truly move-in ready. This two-storey residence offers 3 bedrooms and 2.5 bathrooms. On the main level, an open-plan living and dining area flows into a renovated kitchen equipped with stainless-steel appliances. Upstairs, the primary suite and two additional bedrooms provide flexible space for guest accommodations, childrens rooms or a home office. The finished lower level adds even more living space with a versatile rec room with potential use as a exercise space, media area, or playroom, along with ample storage to keep everything organized. Step outside onto the deck and overlook your private backyard, fully enclosed by a fence that ensures privacy and security. This home is a short stroll to Bexley Gate Park and only minutes by car from the Cataraqui Town Centre, as well as major retailers like Loblaws, Costco, Canadian Tire, Lowes, and Walmart. All major updates were completed between 2018 and 2022: the kitchen was redone in 2018 with new countertops, new cabinetry, and stainless-steel appliances, and the roof was replaced that same year. In 2020, a central A/C unit was added, the deck was rebuilt, the fence was installed, and the garage door was upgraded. In 2022, both the primary bathroom and main bathroom were overhauled, and the powder room was refreshed. Fresh paint and updated light fixtures throughout complete the look, creating a bright, welcoming atmosphere on every level. With many details thoughtfully refreshed, 587 Davis Drive offers true turnkey living in a vibrant, convenient neighborhood. (id:28880)
Royal LePage Proalliance Realty
80 Limeridge Drive
Kingston, Ontario
Introducing 80 Limeridge Drive a rare & beautifully designed bungalow offering a peaceful setting with captivating water views in one of Kingston's most desirable East End enclaves. This thoughtfully crafted home showcases a bright, open-concept main living space anchored by a stunning wall of windows that frame tranquil vistas of the Rideau Canal, a UNESCO World Heritage Site, beyond. The well-appointed kitchen, complete with an oversized peninsula featuring quartz counter tops & a breakfast bar, as well as modern appliances, seamlessly connects to the inviting living & dining areas perfect for both casual gatherings & elegant entertaining. The spacious primary suite offers inspiring waterside views, a walk-out to the yard, & a massive walk-in closet. The lower level also hosts a large bedroom room with versatile potential use, another bonus bedroom, & a gorgeous full 4pc bath. Step outside to the private rear deck to soak in the ever-changing natural scenery of the green space & Rideau Canal waterfront, a 202km long waterway connecting Kingston & Ottawa. With its unique layout, premium finishes, & prime location near CFB Kingston & a short drive from Kingston's historic downtown, along with the 401, this exceptional home offers the perfect blend of comfort, elegance, & natural beauty. (id:28880)
Royal LePage Proalliance Realty
215 Heritage Park Drive
Greater Napanee, Ontario
IMMEDIATE OCCUPANCY AVAILABLE! BUILDER MODEL HOME, THE BROOKE PLAN FROM SELKIRK LIFESTYLE HOMES, THIS 1695 SQ/F END UNIT & CORNER LOT TOWNHOME FEATURES MANY FLOORING & INTERIOR UPGRADES, 3 BEDS, 2.5 BATH, LARGE PRIMARY BEDROOM W/ 4 PCE ENSUITE & LARGE WALK-IN CLOSET, OPEN CONCEPT MAIN FLOOR W/ SPACIOUS UPGRADED KITCHEN, MAIN FLOOR LAUNDRY, LAWN SPRINKLER SYSTEM, UPGRADED EXTERIOR STONE, FULL TARION WARRANTY, CALL TODAY TO BOOK YOUR TOUR! (id:28880)
RE/MAX Finest Realty Inc.
198 Heritage Park Drive
Greater Napanee, Ontario
INTRODUCING THE JULIANNA PLAN FROM SELKIRK LIFESTYLE HOMES, THIS 1695 SQ/F END UNIT TOWNHOME FEATURES 3 BEDS, 2.5 BATH, LARGE PRIMARY BEDROOM W/ 4 PCE ENSUITE & LARGE WALK-IN CLOSET, SECONDARY BEDROOMS ALSO W/ WALK-IN CLOSETS, OPEN CONCEPT MAIN FLOOR W/ SPACIOUS KITCHEN & PANTRY, UPPER or MAIN LEVEL LAUNDRY, TAKE ADVANTAGE OF EVERYTHING A BRAND NEW HOME HAS TO OFFER INCLUDING INTERIOR SELECTIONS & FULL TARION WARRANTY, SEPARATE ENTRANCE TO BASEMENT AVAILABLE!! MARCH 2025 OCCUPANCY AVAILABLE (id:28880)
RE/MAX Finest Realty Inc.
875 Newmarket Lane
Kingston, Ontario
Are you looking for a great community with easy access to CFB Kingston, Highway 401, shopping and downtown? If yes, look no further!This wonderful 3 bedroom, 2.5 bath townhome was recently freshly painted and features updated flooring throughout with carpet on the stairs only. The kitchen offers lots of storage and 4 appliances. There is direct access off the eating area to the large deck and fenced yard. Upstairs you will find a primary bedroom with walk-in closet and direct access to the main 4 piece bath. Two other well sized bedrooms complete the2nd floor. The basement boasts a large recreation room, 4-piece bath, laundry area and storage. Convenient attached single car garage with inside entry. Just turn the key and move in! This home is now ready for new owners and new memories! (id:28880)
Royal LePage Proalliance Realty
26 Brooklands Park Avenue
Loyalist, Ontario
Experience the perfect blend of peaceful country living and city convenience in this stunning raised bungalow, ideally situated on a quiet, cul-de-sac steps from Parrots Bay Conservation Area and Lake Ontario; and moments from Amherstview and Kingston. Set on a generous 60' x .44 acre lot, this home offers municipal water and natural gas for year-round comfort-a rare find in this picturesque urban country setting. Enjoy one of the area's most inviting southern- style front porches and on the opposite side, a newer southwest facing deck with view of the lake and evening's sunsets. The deck's door leads to a delightful chef's kitchen equipped with top-of-the-line built-in stainless-steel appliances and oodles of quartz counter space. Expansive windows and a walkout lower level seamlessly connect indoor living spaces to the outdoors, letting the sunshine in on both levels. The lower level boasts high ceilings, two additional bedrooms, a three-piece bathroom, and a spacious family room with a woodstove. On the main level, a Murphy bed makes it easy for guests by night and and an office by day. This unparalleled location and thoughtfully crafted home offer tranquility, style, and exceptional value for discerning buyers that enjoy a meticulously finished interior with attention to detail. (id:28880)
RE/MAX Finest Realty Inc.
186 East Street
Greater Napanee, Ontario
Charming Victorian Home with Barn on Double Lot - Downtown Napanee. Welcome to 186 East Street, a picturesque Victorian brick home nestled on a quiet, well-established corner in the heart of downtown Napanee. Rich in character and local history, this storey-and-a-half gem served the community as Lamplighter Preschool for over 30 years and has since been beautifully and thoughtfully restored to a single-family residence. Set on an oversized double lot, the property features a stately 3-bedroom home with an additional bonus room perfect for a home office, studio, or playroom along with 1.5 bathrooms, a spacious pantry, and a dry basement offering excellent storage. Inside, the home blends historic charm with functional comfort. You'll find original moldings, an exposed brick wall in the kitchen, and gorgeous wood ceilings that bring warmth and character to the space. Out back, the 22' x 36' barn with attached sheds offers endless potential ideal for a personal workshop, storage, or the dream studio you've been waiting to build. With plenty of green space for gardens, play, or entertaining, the yard is a rare find in town.Whether you're a self-employed tradesperson looking for shop space, dreaming of running a home-based daycare, or simply seeking a unique heritage home with room to grow this property checks all the boxes. (id:28880)
K B Realty Inc.
5165 Valley Lane
Frontenac, Ontario
Stunning updated open concept Upper Canada post and beam year round home on beautiful Loughborough Lake just north of Kingston. Set on Canadian Shield rocky Dragonfly Point this home is surrounded by water on three sides and offers panoramic views in all directions. The warm post and beam architecture is classic with huge vaulted ceilings, two story windows and fieldstone wood burning fireplace. Comfortable Great Room and large open dining room can easily accommodate dinners with family and friends. Spacious kitchen with island updated appliances and granite countertops. The upper floor owners suite has vaulted ceilings, media loft and recently renovated ensuite bath. Walkout lower level with large family room opens to a fully screened porch overlooking the lake. Two additional bedrooms on the walkout level with four piece bath. Oversized detached garage with fully finished office space above. Floating dock at the shoreline with two boat slips and large sun deck. Many updates throughout the house. Extensive professional landscaping with dramatic night lighting many perennials for easy maintenance and blue granite steps leading to clean deep swimmable shoreline on the east basin of the lake dotted with many islands. Great bass fishing right off the dock. Lots of decks each offering amazing views. Truly a one of a kind property where you live the seasons nature and tranquility every day. (id:28880)
Royal LePage Proalliance Realty
191 South Trent Street
Quinte West, Ontario
Offered for the first time, this well-built 1984 Viceroy home is nestled along the Trent Severn Waterway in the heart of Frankford just 10 minutes north of Highway 401. With 1,495 sq ft above grade and a finished 1,122 sq ft walkout basement, this bright and spacious home offers incredible versatility. The main level features vaulted ceilings, skylights, and an open-concept layout that's perfect for everyday living and entertaining. Two gas fireplaces one on each level provide warmth and comfort throughout the seasons. The fully finished lower level includes a second kitchen, den, bar area, and generous storage or workshop space, offering excellent in-law suite potential or a separate space for extended family or guests. Built on a solid poured concrete foundation, the home showcases quality construction throughout. Recent updates include a high-efficiency gas furnace (2017) and a new garage door (2025), ensuring peace of mind for years to come. Step outside to enjoy direct access to the water with your own concrete docking area ideal for boating, fishing, or simply soaking in the view. Full town services, including municipal water and sewer, make this waterfront lifestyle as convenient as it is serene. Located close to restaurants, grocery stores, a waterside park with beach, golf course, and more this is a rare opportunity to enjoy waterfront living with small-town charm and big-city access. RECENT HOME INSPECTION ON FILE. (id:28880)
RE/MAX Hallmark First Group Realty Ltd.
102 - 1000 King Street W
Kingston, Ontario
Stunning Condo with Lake & Golf Course Views in Prime Kingston Location. Welcome to one of Kingston's most breathtaking condos, offering panoramic views of Lake Ontario, nearby parks, the Rideau Trail, and the Cataraqui Private Golf Club. This beautifully updated ground-floor unit features 10 ceilings, engineered hardwood throughout, and two private patios perfect for pet owners (25 lb max) or outdoor enthusiasts, with convenient side-door access. The spacious foyer leads into a modern kitchen with granite countertops, under-cabinet lighting, and stainless steel appliances (all new in 2020), including a stackable washer and dryer. The open-concept dining area with built-in cabinetry flows into the Atrium which is all windows overlooking the golf course. A bright and inviting family room features large patio doors and a built-in electric fireplace. The generous primary bedroom includes a custom built-in unit, walk-through closet, and a renovated 3-piece ensuite (2021) with a walk-in shower and heated tile flooring. A second spacious bedroom and updated 4-piece main bathroom also with heated floors complete the layout. Additional features include an in-unit storage room, two new air exchangers (2020), high-efficiency baseboard heating, one underground parking space, and a storage locker. Enjoy resort-style amenities: indoor pool, jacuzzi, sauna, gym, games room, and a penthouse library, guest suite, underground parking, car wash, solarium and more! A rare opportunity for luxurious, low-maintenance living in a premium Kingston location! (id:28880)
RE/MAX Rise Executives
148 Cottage Lane
Frontenac Islands, Ontario
Don't miss this rare opportunity to own an affordable, fully furnished cottage on the North Shore of Wolfe Island where Lake Ontario meets the St. Lawrence River. Conveniently located within a short drive to Marysville and free ferry to downtown Kingston. Inside you'll find an open concept kitchen/dining, living room with woodstove, which leads out to sunroom over looking the water, full bath and 2 bedrooms. Outside mature trees surround the property for privacy, and the gradual slope of the yard takes you down to 146 feet of flat rock shoreline and a boathouse. The crystal, clean waterfront provides great swimming and a spot in the boathouse for your personal pleasure craft, allowing for quick trips to the mainland or ventures down the river into the Thousand Islands. The property is being sold in as-is and where-is condition, without warranty of any kind. It's time to escape the hustle and bustle and enjoy island life. (id:28880)
Royal LePage Proalliance Realty
Pt Lt 14 Henderson Road
Greater Napanee, Ontario
Prime 5.1-Acre Vacant Lot in Marlbank Treed, Flat & Ready for Your Vision. Discover the perfect canvas for your dream home or rural retreat on this beautiful 5.1-acre vacant lot located just outside the charming community of Marlbank. This property offers a peaceful, natural setting ideal for building or recreational use. With convenient year-round access via a well-maintained public road, this parcel provides both privacy and accessibility. Whether you're looking to build a custom residence, start a hobby farm, or simply invest in a piece of quiet countryside, this lot offers endless potential. (id:28880)
Royal LePage Proalliance Realty
1089 County Road 9
Greater Napanee, Ontario
Discover the best of both worlds with this charming 3+1 bedroom, 1 Full Bath home, offering 1,200 +/- sq ft of comfortable living space on just under an acre. Enjoy the tranquility of country living while being only a short 7-minute drive to town. Step inside to warm hardwood floors and an updated kitchen that flows into the dining area, where patio doors lead out to a spacious deck overlooking your peaceful, tree-lined backyard, an ideal spot for relaxing or entertaining. The home features a generous rec room in the basement, perfect for a family space, home office, or gym. You'll also find a large storage/laundry room downstairs, offering plenty of functionality and organization options. An attached 1.5-car insulated garage includes inside entry and a convenient walk-up from the basement, adding both comfort and practicality to your everyday living. (id:28880)
RE/MAX Finest Realty Inc.
312 Boxwood Street
Kingston, Ontario
Welcome to 312 Boxwood Street -- A Gem in Bayridge's Sought-After East ! This beautifully updated 4-level side split is nestled on a generous 65-ft wide lot in Kingston's desirable west end. With 3+1 bedrooms, 1.5 bathrooms, and a bright, open-concept layout, this home blends comfort and style effortlessly. The spacious eat-in kitchen flows into an L-shaped living and dining area perfect for family time or entertaining. Step through brand-new patio doors (2023) into your private backyard retreat, featuring an in-ground pool for summer fun. Inside, enjoy a carpet-free interior and a partially finished basement offering endless potential.312 Boxwood has had extensive renovations between 2023-2025, including a new roof, windows, doors, insulation, countertops, and pool equipment(sand filter)-- making this home move-in ready and energy-efficient. Located minutes from schools, parks, shopping, close to public transit and everyday essentials, 312 Boxwood Street is the perfect match for families and professionals alike. Don't miss your chance to call this Bayridge beauty your own! (id:28880)
Sutton Group-Masters Realty Inc.
4496 Red Maple Lane
South Frontenac, Ontario
Welcome to 4496 Red Maple Lane, a wonderful year-round 4 bedroom home on the shores of popular Loughborough Lake! This is a great home with two kitchens, great for weekend guests or as an in-law suite. Two large decks overlooking the lake, bright cheerful interior, beautiful fireplace, family sized enclosed year round hot tub, and wait 'till you see the 4 CAR garage! 2 up and 2 down, all this and two beautiful decks overlooking a long shoreline, dock and boathouse, with a cable car to get down to it. You will enjoy living here. (id:28880)
Sutton Group-Masters Realty Inc.
260 Alfred Street
Kingston, Ontario
Exceptional location fronting on both Alfred and Brock Streets. Walking distance to so much - Queen's University, several parks, tennis courts,ice skating (in the winter), only a couple blocks from Princess Street and the active bar scene. This well maintained property contains 5independent units, 1x1bed, 1xbach, 2x2bed, 1x3bed. Tenants pay heat/hydro. Currently rented and with this location it is never a challenge to fllthe units with quality tenants. Low operating expenses with great potential for an increase in rental income. Exceptional location for Queen'sstudents, (Grads/undergrads) or hospital employees. Parking at the rear is not included in the rent, could be additional income.check out thevirtual tour, or call for additional information (id:28880)
Sutton Group-Masters Realty Inc.
260 Alfred Street
Kingston, Ontario
Exceptional location fronting on both Alfred and Brock Streets. Walking distance to so much - Queen's University, several parks, tennis courts, ice skating (in the winter), only a couple blocks from Princess Street and the active bar scene. This well maintained property contains 5 independent units, 1x1bed, 1xbach, 2x2bed, 1x3bed. Tenants pay heat/hydro. Currently rented and with this location it is never a challenge to fill the units with quality tenants. Low operating expenses with great potential for an increase in rental income. Exceptional location for Queen's students, (Grads/undergrads) or hospital employees. Parking at the rear is not included in the rent, could be additional income.check out the virtual tour, or call for additional information (id:28880)
Sutton Group-Masters Realty Inc.
E 1/2 Lot 22 Concession 9 Palmerston
North Frontenac, Ontario
Antoine Lake, Snow Road Station ON; If you have been seeking a remote Hunting/Fishing get away, then this could be it. 88-acre parcel of land with frontage on Antoine Lake and Antoine Creek this lake is a private lake with only a few private landowners on the lake. Seller says its good walleye fishing, also northern pike, bass and perch. The land is heavily wooded with trails throughout and hunting blinds throughout the property. Great property for someone wanting to cut their personal firewood as well. The cabin is nicely finished in cedar and pine, it features an open concept living room and kitchen, 2 bedrooms on the main level with a potential 3rd currently used for storage, and a large loft area for extra sleeping. The generously sized screen porch is a great place to gather, tell some stories and play cards. The cabin is powered with generator and some solar. Potable water is brought in, rainwater is gathered for outdoor shower and outdoor privy is accessible by deck from the cabin. It is about a 10-minute trip from township road to the property. When traveling into the property there is a water crossing, your vehicle would need clearance such as a pickup truck or SUV, 4x4 ideal. A unique and fun property for any outdoors person. (id:28880)
RE/MAX Finest Realty Inc.
14064 Road 38
Frontenac, Ontario
Welcome to this charming Sharbot Lake village home, where convenience meets waterfront living. Pride of ownership is evident the moment you pull into the paved driveway and park under the spacious carport. Step inside this delightful and historic home to find a modern kitchen and many impressive updates throughout. Enjoy the generous outdoor spaces and unwind in the screened-in gazebo while taking in stunning sunsets over the water. Ideally located, this home is just a short walk or drive to public recreational trails, a large public beach with a playground, local restaurants, a grocery store, bank, and pharmacy. What makes this property truly unique is that it offers the best of both worlds village living with direct waterfront access. Swim, fish, or dock your boat right from your backyard on one of the most popular lakes in the Frontenacs. Sharbot Lake is known for its excellent boating, fishing, and swimming opportunities. Don't miss this rare opportunity where rural village charm meets lakeside living. You will be glad you came to see it. (id:28880)
RE/MAX Finest Realty Inc.
0 Anderson Road
Frontenac, Ontario
Welcome to Anderson Road, Tichborne, Ontario. This exceptional 176-acre parcel of land features a picturesque pond, an extensive network of ATV trails, and has maintained Managed Forest status over the years. The property boasts substantial frontage along a township road, providing multiple convenient access points. Offering a unique opportunity for recreation or development, this property is ideally suited for constructing a private retreat or establishing a permanent country residence. This property is located approx. 40 minutes north of Kingston and just 10 minutes to the full service village of Sharbot Lake. (id:28880)
RE/MAX Finest Realty Inc.
1208 Warrington Road
Frontenac, Ontario
Welcome to 1208 Warrington Road, Sharbot Lake Ontario: if you are searching for your country home or cottage getaway, this is a fantastic property. Step into the beautifully maintained four season home with modern finishes, newer appliances, large front verandah, three season room and lovely screened in porch. You will not be disappointed with the newly renovated bathroom and laundry room, and a bright and airy feel throughout this home. The detached oversized garage/workshop is a fantastic space for the hobbyist. This property backs onto hundreds of acres of Crown land, offering endless opportunities for hiking, ATV adventures or seasonal hunting. Another amazing feature is the inclusion of the shared use of a common waterfront lot on Sharbot Lake, where you can enjoy breathtaking sunsets and fantastic swimming just a short walk from the property. You can also launch your boat from this convenient location. Located just 10 minutes to the village of Sharbot Lake, 25 minutes to the Town of Perth, one hour to the West end of Ottawa or to Kingston makes this a fantastic location in the Frontenacs. Come live, work or play in this beautiful area. Township maintained road and high-speed internet. (id:28880)
RE/MAX Finest Realty Inc.
337 Owens Crescent
Kingston, Ontario
Great chance for investors and first time buyers, or families seeking multi-generational living! Located in the heart of Kingston, convenient to all amenities. This home has many renovations: roof shingles (2022), central air (2021), driveway (2022), new washer (2024), new dryer (2021), new range hood (2023). Its practical floor plan will make privacy and functionality perfect. The main level features three good size bedrooms, a 4 piece bathroom and a bright and spacious living room and dining room. The lower level has a separate entrance, a large living room and dining room with a generous size bedroom. The laundry rooms can be shared by both levels. This home also features a fully fenced yard and plenty of parking space. Don't miss this great chance! (id:28880)
RE/MAX Rise Executives
313 Pratt Drive
Loyalist, Ontario
Built in 2022, this beautifully upgraded detached home in Amherstview offers space, modern style, and a legal one-bedroom basement apartment perfect for multigenerational living or rental income. Situated on an extra-wide40-foot lot backing onto greenspace, the home provides added privacy and a peaceful view. The main residence features 4 bedrooms and 2.5 bathrooms with an open-concept layout, luxury vinyl plank flooring, quartz countertops, stainless steel appliances, and a large centre island. A double-car garage and wide driveway offer parking for four vehicles. Upstairs, the primary suite includes a walk-in closet and ensuite bath, while three additional bedrooms, a full bath,and second-floor laundry add convenience for families. The fully legal lower-level apartment has a private entrance, full kitchen with stainless steel appliances, its own laundry, and a 4-piece bathroom. Located in the growing Lakeside Ponds neighbourhood, just steps from parks, schools, and the W.J. Henderson Recreation Centre, this home combines comfort, flexibility, and income potential in a vibrant, family-friendly community. (id:28880)
RE/MAX Finest Realty Inc.
23 Dauphin Avenue
Kingston, Ontario
Welcome to 23 Dauphin Avenue an updated bungalow in a friendly, well-established neighbourhood close to the Waaban Crossing and Hwy 401.This detached home offers the flexibility of one-level living with bonus finished space in the basement ideal for young families, downsizers, or anyone looking for a move-in ready home in a convenient location. The main level features hardwood and vinyl flooring throughout, three bedrooms, a refreshed 4-piece bath, and a neat-in kitchen with plenty of prep space and a window over the sink. The layout is functional and bright, with a comfortable dining area that opens easily into the kitchen perfect for busy families or casual entertaining. Downstairs, the finished basement adds significant living space, including a large family room with a cozy gas stove, a guest bedroom, and a 3-piece bathroom. Whether you need room for visitors, teenagers, or a home office, this flexible lower level adapts to your needs. Outside, the fenced backyard is ideal for kids, pets, or relaxing afternoons. A dedicated workshop (with a separate electric panel) adds bonus utility, and the long driveway fits four vehicles with ease. Maintenance is a breeze with a brick and vinyl exterior and a metal roof. The neighbourhood is a mix of young families and long-time residents, with nearby parks, schools, and transit options. Whether you're commuting across the city or heading out of town, this location makes it easy. A practical layout, modern updates, and a great yard this home is ready for its next chapter. (id:28880)
RE/MAX Finest Realty Inc.
108 Sheridan Street
Kingston, Ontario
Welcome to 108 Sheridan. A detached bungalow in highly sought after Walnut Grove Estates, an adult lifestyle community. This 2 bedroom bungalow sits on an oversized lot in a quiet cul-de-sac backing onto walking trails. The main level features hardwood flooring, a large kitchen with dining area, main floor laundry with garage access, 2 bedrooms and 2 full bathrooms. In the basement you will find a large rec room, an additional bedroom, full bathroom and a large storage area. Amenities in the area are seemingly endless with Farm Boy, Fresh Co, Shoppers, Rona, Planet Fitness just to name a few, plus multiple restaurants and other shops within walking distance. Call today for your private showing. (id:28880)
Exp Realty
191 Emerson Road
Centre Hastings, Ontario
Welcome to 191 Emerson Road, Roslin! Nestled on 3 private acres surrounded by nature, this beautifully maintained raised bungalow offers the perfect blend of peaceful country living and modern comfort. The main floor features a bright, open-concept living space with a cozy gas fireplace, ideal for family gatherings or quiet evenings in. You'll find three spacious bedrooms, a brand-new shower in the main bathroom, and a walk-out from the dining area to a huge, newly built deck perfect for relaxing or entertaining while enjoying stunning views of the wilderness. And if you're a wildlife lover, you'll be thrilled when the local deer drop by for a seasonal visit. The lower level is fully finished, complete with two additional large bedrooms, a generously sized recreation/entertainment area, and a renovated full bathroom perfect for guests or extended family. For the handy homeowner, the attached 1.5-car garage includes a workbench area, offering plenty of space for tools and projects. The home also boasts a brand-new UV light water system, ensuring clean, safe drinking water year-round. Whether you're looking for space to grow, entertain, or simply enjoy the peace of nature, 191Emerson Road is a true gem. Come experience this beautiful home for yourself! (id:28880)
RE/MAX Finest Realty Inc.
284 Westdale Avenue
Kingston, Ontario
Fantastic property with legal secondary suite, perfect for a family looking for multigenerational living arrangements, as an investment property or a chance to supplement your income by renting out one of the spaces. Centrally located, this home has undergone extensive updates making it move in ready! The open concept main floor is filled with natural light and features a bright living room, modern kitchen with stainless steel appliances, and a spacious primary bedroom with spa-like 4 piece ensuite. Upstairs offers another bedroom, 3 piece bathroom and large office/den - ideal as a flexible workspace or additional living area. The 1-bedroom legal secondary suite boasts a generous living room, full kitchen with stainless steel appliances, large bedroom and 3-piece bathroom. Both units are separately metered for hydro and water and have their own laundry facilities, offering convenience and independence for occupants. Updates/renovations in the last 3 years include new shingles, new windows and doors, new siding, new kitchens, new bathrooms, new flooring, new insulation drywall and trim, new heat pumps and a new front porch. A very versatile property, dont miss this unique opportunity. (id:28880)
RE/MAX Finest Realty Inc.
300 Wellington Street
Kingston, Ontario
Urban Lifestyle Meets Comfort and Ease! Welcome to 300 Wellington Street, where sophisticated downtown living meets thoughtful design and unbeatable convenience. This elegant three-storey end-unit townhouse, built by the late Mac Gervan, offers the perfect blend of modern comfort and timeless character, ideally located in the heart of downtown Kingston. Boasting an impressive Walk Score of 98, you're steps away from waterfront trails, parks, bike routes, cafes, restaurants, boutique shopping, and a vibrant arts and cultural scene. Zoned to allow for select commercial uses, this property offers the rare opportunity to operate your business from home, making it ideal for entrepreneurs, professionals, or creatives looking for a flexible and cost efficient live/work space. Step inside from the main street into a stylish, welcoming foyer or use the convenient side entrance into your mudroom perfect for storing seasonal gear, bikes, and sporting equipment. A direct entrance from the single-car garage offers seamless access year-round. A handy powder room completes this level for added functionality. Upstairs, you'll find a thoughtfully designed open-concept kitchen, living, and dining space. Enjoy stainless steel appliances, granite countertops, hardwood floors, high ceilings, and stylish lighting, all bathed in natural light thanks to the end-unit positioning. On the upper level, retreat to your private oasis with two spacious bedrooms and a luxurious four-piece bathroom featuring an extra-large glass shower, soaking tub, heated marble floors, and a sun tunnel offering a true spa-like experience. The finished lower level is perfect for working from home or welcoming clients if desired. This meticulously maintained townhouse is the ideal blend of luxury, location, and lifestyle whether you're seeking a home, a professional space, or both. Don't miss your chance to own this exceptional property! (id:28880)
Royal LePage Proalliance Realty
384 Emerald Street
Kingston, Ontario
Spacious 4-bedroom, 4 bath 2-story family home in a desirable, convenient location. Fenced private lot close to numerous amenities, including shopping, services, and entertainment. Over 3000 sqft of finished living space, including the fully finished lower level. Quality fit and finish throughout, with granite counters and backsplash, spa-like 5pc ensuite, above-grade levels carpet-free, quality flooring and lighting. All appliances, gazebo, and swim spa included. 2-car attached garage with interior access all on a wide/deep treed lot. A well-cared-for home in a great location that's move-in ready. (id:28880)
Sutton Group-Masters Realty Inc.
117 Windermere Boulevard
Loyalist, Ontario
Welcome to 117 Windermere! A brand new, 2-storey with views beautiful Lake Ontario. The Ember model offers 3002 square feet of aboveground living space. This new construction features natural light and views of Lake Ontario. The home's main level is an open-concept layout with a designer kitchen that opens eat-in area and living room with an impressive amount natural light. The mudroom has an inside entry to 2-car garage and a spacious half bath and laundry area. Closing out the main level is a nicely sized den at the front of the house. The upper level features the primary bedroom with closet/ensuite as well as 4 additional bedrooms, two 4-piece baths, with lookout views of Lake Ontario. Located on a 44X125 lot, The home is surrounded by many amazing community features. Located only 5 minutes to Amherstview, 20 minutes to downtown Kingston, 1 hour to Prince Edward County and 2 hours to Toronto! This property is a must see. We have three Aura model homes available for viewing! Join us for open houses every Saturday and Sunday from 24 PM. Our agent will meet you at 162 Purdy Rd, Bath, where you can tour any of the three models. (id:28880)
RE/MAX Rise Executives
128 Gildersleeve Boulevard
Loyalist, Ontario
Welcome to this move in ready 3 bedroom, 3 bathroom bungaloft built by Kaitlin Corporation. This "Rowan" model features 1701 square feet, main floor primary bedroom with spacious walk-in closet and ensuite. Foyer features 18'ceilings which are open to 2nd floor loft. Main floor has9 foot ceilings, hardwood and ceramic, open concept kitchen with quartz counter-tops, walk in pantry and an extended eating bar all open to Living room/Dining Room. Laundry is conveniently located on the main floor. The main floor den is perfect for working from home. The hardwood staircase leads to den, 2nd and 3rd bedroom and 4 piece bath. Central Air is included. Come home to more at Aura in the village of Bath, where Lake Ontario's shores are just a stroll away. Walk to the water, explore waterfront parks, or rent a kayak at Centennial Park. With the Marina nearby, enjoy easy access to the award-winning Loyalist Country Club, charming restaurants, and trails like the Loyalist Parkway, perfect for cycling along the shoreline. Just minutes from wine country and the sandy beaches of Prince Edward County, and a short drive to Kingston or Napanee, Aura offers a lifestyle beyond the ordinary. We have three Aura model homes available for viewing! Join us for open houses every Saturday and Sunday from 2-4 PM. Our agent will meet you at 162 Purdy Rd, Bath, where you can tour any of the three models. (id:28880)
RE/MAX Rise Executives
162 Purdy Road
Loyalist, Ontario
This 3 bedroom, 2 1/2 bath semi built by Kaitlin Corporation is move in ready. The "River" model features 1578 square feet, a sunken entry, separate dining room, 9 foot ceilings, hardwood and ceramic, light grey kitchen cabinets with quartz counter-tops and an extended eating bar open to family room. The primary bedroom includes a spacious walk-in closet, ensuite with tiled shower and ceramic flooring. Standard features include paved driveways, small deck, eavestrough and sodded lots. Come home to more at Aura in the village of Bath, where Lake Ontario's shores are just a stroll away. Walk to the water, explore waterfront parks, or rent a kayak at Centennial Park. With the Marina nearby, enjoy easy access to the award-winning Loyalist Country Club, charming restaurants, and trails like the Loyalist Parkway, perfect for cycling along the shoreline. Just minutes from wine country and the sandy beaches of Prince Edward County, and a short drive to Kingston or Napanee, Aura offers a lifestyle beyond the ordinary. We have three Aura model homes available for viewing! Join us for open houses every Saturday and Sunday from 2-4 PM. Our agent will meet you at 162 Purdy Rd, Bath, where you can tour any of the three models. (id:28880)
RE/MAX Rise Executives
23 Dowdle Road
Stone Mills, Ontario
A quiet country retreat, nestled amid 5.2 acres of mature trees. This custom built raised bungalow offers the perfect blend of privacy and modern comfort. Step into the front entrance with slate flooring that leads to a bright foyer. Designed with an open-concept layout, the home features a spacious living and dining area with a vaulted cathedral ceiling, large windows for natural light, ideal for both relaxing and entertaining. The kitchen boasts custom-built solid oak cabinetry, a floor to ceiling full pantry. The primary bedroom includes an ensuite bath and large walk-in closet, while 2 additional bedrooms share a main3 piece bath. The partially finished basement includes 8 foot ceilings, a3 piece bath with walk-in shower, woodstove, a laundry/furnace area with a high efficiency furnace and hot water heater and a walkout to the garage. You will also find plenty of additional storage space. Outside, the 34 x 16 foot raised deck and screened-in 10 x 12 shelter offers a peaceful retreat or an excellent spot for entertaining. A dedicated room with access from the garage features an 8 person Beachcomber Hot Tub. A separate garden shed with an attached wood shed adds convenience. The property also includes raised garden beds, perfect for growing to your hearts content. Ample forested area provides an opportunity to allow for your own private trails. A new steel room was installed in October 2024, just one more reason this home is move-in ready. Don't miss out on living in the country with the comforts of modern living! (id:28880)
RE/MAX Finest Realty Inc.
315 Melanie Avenue
Kingston, Ontario
Well cared for semi-detached home, centrally located in mid-town Meadowbrook sub division, new vinyl plank flooring on main floor, new updated kitchen cabinets, with quartz counter tops and back splash (Hawthorne Kitchen), refrigerator 2024, stove 2025. Home offers 3 bedrooms with 4-piece bath. The lower level offers a finished rec room with new vinyl plank flooring, new carpeting on basement stairs. Rear deck off kitchen to fenced back yard with perennial gardens, storage shed. Conveniently located to shops, restaurants and parks. (id:28880)
Royal LePage Proalliance Realty
151 Primrose Way
Kingston, Ontario
151 Primrose Way...This surprising, delightful home is tucked away downtown Kingston on a quiet lane. Lovely and private, with an artistic sensibility! There's an attention to detail throughout, from the entryway, the lush rear garden, to the two bedrooms on the upper level. The Master has a built-in wardrobe and a door leading to a deck area. The modern eat-in kitchen is bright and open with a handy walk-in pantry and newer fridge and induction range included. The living room features a new (Dec 2023) gas fireplace that heats the entire home. The upstairs 4 pc. bath has a clawfoot tub, and a one-of-a-kind custom sink and stand crafted by a local artisan. The main floor Sunroom has a 2 pc. bath and European-style washer/dryer combo (F.W. Black, 2023). This space is a wonderful place to relax or work, with views of the garden and interlocking patio and raised garden beds. It has two new doors and windows, and the home is freshly-painted throughout. It is a charming home, close to all that the City has to offer and more! Walk to Queen's University and the vibrant Skeleton Park. (Efficient on-demand rental hot water heater is installed. Average monthly Utility costs $211+ hst including gas, electric and water/sewer.) (id:28880)
Sutton Group-Masters Realty Inc.
27 Ashwood Crescent
Greater Napanee, Ontario
Welcome to your dream home! This stunning custom-built all brick bungalow offers the perfect blend of luxury, comfort, and convenience. Nestled on a beautifully landscaped lot, the property boasts exceptional curb appeal with an interlock driveway leading to an attached 2-car garage. Step inside the inviting foyer and be captivated by the bright and open main level. The elegant sitting room, adorned with large windows, bathes the space in natural light, creating a warm and welcoming ambiance. Culinary enthusiasts will adore the updated kitchen, featuring exquisite Quartz countertops and a central island, ideal for entertaining. The adjacent dining room, with patio doors, opens onto a lovely deck, perfect for indoor/ outdoor dining or simply enjoying the tranquility of the fully fenced backyard. Relax in the cozy living room, which offers the perfect spot for family gatherings. The main floor also includes a 4-piece bathroom, a convenient laundry room with direct garage access, and two generously sized bedrooms plus a primary suite. The large Primary Suite, is complete with a luxurious 3-piece ensuite and a spacious walk-in closet. Descend the beautiful hardwood staircase to discover a bright, fully finished recreation room. The centerpiece is a gas fireplace encased in stunning stone detail, providing warmth and elegance. Additional features include ample storage, a versatile den, a cozy bedroom with a cedar-lined closet, a 3-piece bathroom, and a utility room with even more storage options. This exceptional home is located just minutes from downtown Napanee, offering easy access to restaurants, shopping, hospitals, and more. Don't miss your opportunity to own this immaculate property that seamlessly blends charm, practicality, and sophistication. (id:28880)
Mccaffrey Realty Inc.
660 Stone Street N
Gananoque, Ontario
Attention first time home buyers! Welcome to 660 Stone Street North, in beautiful Gananoque. This cute 2 bed, 1 bath home is situated in the town's north end, minutes to the 401 for easy access to Kingston or Brockville, and beyond. This home sits on a 60' x 125' (+/-) lot with mature trees and a fully fenced yard for privacy, entertaining, or playing. The main floor offers a generous sized eat in kitchen, main floor laundry area, and large living room with plenty of windows for natural light. The second floor offers two bedrooms (could be converted back to 3), and 1 full bathroom. Come and see the potential this home has, call and book your private viewing today. (id:28880)
Sutton Group-Masters Realty Inc.
132 Simurda Court
Loyalist, Ontario
Immaculate 3-Bedroom Townhouse on Quiet Cul-de-Sac is move-in-ready! In a sought-after, family-friendly neighbourhood, this beautifully maintained 3-bedroom,3-bathroom townhome offers comfort, privacy, and style all on a quiet cul-de-sac just steps from parks, golf, schools, and Lake Ontario. Step inside to find a tastefully decorated and immaculately kept home featuring a spacious layout with a full ensuite, finished basement, and central A/C for year-round comfort. The kitchen comes fully equipped with all appliances and boasts an 11-stage reverse osmosis water system perfect for the health-conscious homeowner. Enjoy outdoor living in your landscaped backyard, complete with a deck, concrete patio, mature cedars for privacy, and a fully fenced yard ideal for kids, pets, or entertaining guests. Highlights: 3 Bedrooms / 3 Bathrooms, Full ensuite and finished basement, Central A/C and all appliances included, GFCI and electrical all ready for hot-tub/sauna, Reverse osmosis water filtration system, a Private and well landscaped backyard with deck and patio, Garage with added storage, Quiet cul-de-sac in a great neighbourhood near parks and the lake. Don't miss your chance to own this turnkey home that checks every box. Book your private showing today! (id:28880)
Century 21-Lanthorn Real Estate Ltd.
21 Mcdonald Crescent
Greater Napanee, Ontario
Tucked away on just over half an acre, this charming 3-bedroom home offers a warm and inviting atmosphere both inside and out. Thoughtfully maintained, this home is ideal for those seeking comfort, character, and a touch of country charm. The main level features a functional layout with a living room, dining room and the kitchen overlooking a bright and spacious family room perfect for relaxed evenings or casual gatherings. Upstairs, you'll find three bedrooms and a full bath, offering the right amount of space for a family. The lower level includes a separate entrance, a convenient powder room, and a pellet stove adding coziness and flexibility to the space. Outside, the backyard is a true retreat. Enjoy morning coffee on the deck overlooking your expansive yard, unwind in the hot tub, and explore the mature trees, garden beds, and the impressive greenhouse. A spacious shed offers additional storage for tools and equipment. The property also holds unique entrepreneurial potential. The current owners operated a successful business, Herb Haven, known for their cooking herbs and oils, utilizing the garden beds for cultivation and the basement for a storefront and workspace. Whether you're looking for a cozy home with room to grow or a property with potential for a small home-based business, this unique offering is full of possibilities. (id:28880)
Sutton Group-Masters Realty Inc.
42 Rebecca Lane
Westport, Ontario
Waterfront living on Westport Sand Lake, inside the beautiful Village of Westport! This property offers level access waterfront, stunning sunsets and serene views over the water. The charming home or cottage features 2 bedrooms and 1 bathroom on the main floor and 1 bedroom and another bathroom (2 pc) in the basement. As you walk in the door, you enter into a bright and spacious, open-concept living and kitchen/dining area with plenty of windows that overlook the lake and a deck that accesses the waterside of the property. The home is serviced by a drilled well and septic system and has had many upgrades over the years: propane back up furnace (2017), propane water heater (2017), spray foam insulation, heat pump/central a/c (2023) and is well set up as a home or cottage. The property is located at the end of a private lane with the yard nicely landscaped and fenced for privacy and pets. The waterfront is shallow (approx. 4 ft) for swimming with the public beach and boat launch just a short walk or paddle away. This location is ideal - just outside of the village with all access to amenities, cafes, restaurants and shopping as well as the Rideau Canal System. Walk to the beach, the local vineyard or to the village. Fish, boat, relax - this is the perfect blend of nature and convenience. (id:28880)
Royal LePage Proalliance Realty
134 Shoreline Crescent
Greater Napanee, Ontario
If you're looking for a place with room to grow, some privacy, and a view that never gets old, this could be the one. This beautifully done 4 bed, 4 bath, two-storey home sits on a quiet cul-de-sac and backs onto the Napanee River, so you get a peaceful setting and a bit of nature in your own backyard. Inside, it has a great layout for a family, with four bedrooms and four bathrooms. One of the bedrooms, along with a bathroom and kitchen, is tucked away in the basement - perfect if you've got in-laws staying long-term or want some extra space for guests. The main floor feels bright and open, especially with the kitchen and living room flowing together with lots of windows letting in plenty of light. From the kitchen, you can look straight through to the dining room, which has patio doors that open out to the deck. The backyard is fully fenced, and there's an above-ground pool ready for summer. The garage has inside entry too, which makes life easier when you're coming in with groceries or kids or both. It's one of those homes that feels like it was built for real life, with enough space and comfort to make it your own. (id:28880)
Exit Realty Acceleration Real Estate
5175 Front Road
Frontenac Islands, Ontario
Welcome to the charming and historic village of Stella on Amherst Island. Just minutes from the ferry dock, this beautifully renovated home offers a perfect blend of modern comfort and rural tranquility. Thoughtfully updated from top to bottom, the home features brand-new windows, electrical, kitchen, bathroom, flooring, fresh paint, a durable metal roof, new siding, spacious deck, spray foam insulation, furnace, reconditioned well and water equipment. Its truly move-in ready. The main floor offers a bedroom, full bath and laundry making it ideal for single level living. Set back from the road and backing onto open farm fields, the property combines the convenience of village living with peaceful views. A lovely water view adds to the appeal. You will also find two detached garages on the property, a fully insulated single-car garage and an expansive second garage or workshop, perfect for hobbies, storage, or future projects. Directly across the road lies the municipal dock, offering excellent swimming and easy access to the water, providing all the enjoyment of waterfront living without the premium price. Amherst Island is a hidden gem, known for its rich wildlife and serene lifestyle. Its not uncommon to see deer wandering through the yard or owls perched on the fenceposts. Homes in the village rarely come to market, don't miss this unique opportunity to be part of this extraordinary community. (id:28880)
Sutton Group-Masters Realty Inc.
1318 Brackenwood Crescent
Kingston, Ontario
Welcome to this beautifully updated semi-detached home in the desirable Cataraqui Woods neighbourhood of Kingston. This two-storey home offers a modern and comfortable layout, featuring three bedrooms and a full bathroom on the upper level. The main floor has been tastefully renovated and flows into a bright, open living space. The finished basement adds extra room to relax or entertain, with a convenient walk-out to the backyard - perfect for kids, pets, or summer gatherings. An attached garage with inside entry adds to the homes practicality. Located just a short drive to shopping, restaurants, recreation, and entertainment, this home offers both comfort and convenience in a family-friendly area. Updates include new vinyl floor throughout the house (except tiled areas), new kitchen appliances, new quartz counter-top, new deck, new light fixtures, new pot lights in the living area, new entrance door, new vanities and toilets in the main floor and basement bathrooms, new fireplace, freshly painted whole interior of house. (id:28880)
Exit Realty Acceleration Real Estate
102 - 580 Armstrong Road
Kingston, Ontario
Welcome to this beautifully updated 3-bedroom, 2-bathroom condo a rare gem tucked away beside the peaceful Little Cataraqui Creek. Set against a serene, tree-lined backdrop, this spacious and thoughtfully renovated home offers the perfect blend of modern comfort and low-maintenance living ideal for families, professionals, or downsizers. Located at the end of the hall for added privacy, this quiet unit offers over 1,100 sq. ft. of stylish living space. Recent upgrades include new flooring (2023), updated bathrooms (2025), energy-efficient baseboard heaters (2023), modern appliances (2023), and many more thoughtful improvements throughout. The open-concept living and dining area is perfect for both entertaining and everyday living. One of the most sought-after features in-suite laundry adds unbeatable convenience (no more coin machines or waiting your turn!). Large windows overlook the private, tree-lined yard, providing a peaceful view with minimal neighbours and maximum tranquility. Located just minutes from all major amenities, public transit, shopping, and schools, yet nestled in a quiet natural setting along the creek, this home truly offers the best of both worlds. Don't miss your chance to own this rare, move-in-ready condo book your private showing today! (id:28880)
RE/MAX Finest Realty Inc.
345 - 2274 Princess Street
Kingston, Ontario
Welcome to 2274 Princess Street, a distinguished high-end apartment complex nestled in the heart of Kingston. Our property offers meticulously designed studio, one-bedroom, and two-bedroom units tailored for supreme comfort and functionality. Each apartment features high 10' ceilings, modern kitchens with ample storage, spacious walk-in closets, and luxurious marble bathrooms, ensuring a blend of style and practicality. At 2274 Princess Street, community amenities enhance your living experience. The property boasts a large clubhouse offering 1,408 sq.ft. of cozy space ideal for social gatherings, alongside a tranquil, expansive courtyard that spans 20,842 sq.ft., providing a perfect setting for relaxation. Fitness enthusiasts will appreciate our state-of-the-art 2,009 sq.ft. gym equipped with the latest equipment. Additionally, our outdoor swimming pool serves as a peaceful retreat for relaxation and recreation. For convenience, residents have access to secure underground parking with on-site EV charging stations. Elegant touches throughout from the lobby to each private space reflect the quality and attention to detail that define 2274 Princess Street. With 47 unique floor plans, including exclusive Penthouse Suites with panoramic rooftop patios, you can find the perfect space to call home. Here, luxury living meets comfort and convenience, offering an unmatched residential experience in the beautiful city of Kingston. Choose your ideal apartment today and elevate your lifestyle at 2274 Princess Street. (id:28880)
RE/MAX Rise Executives


