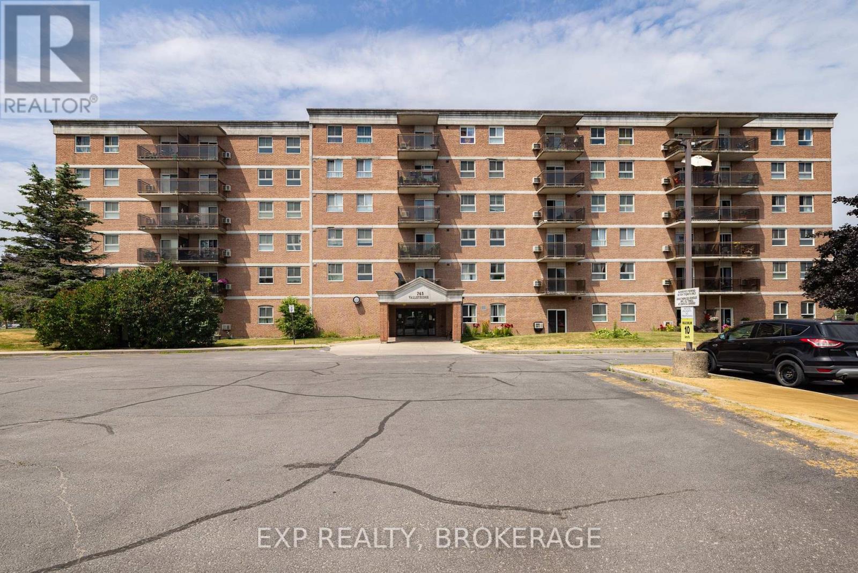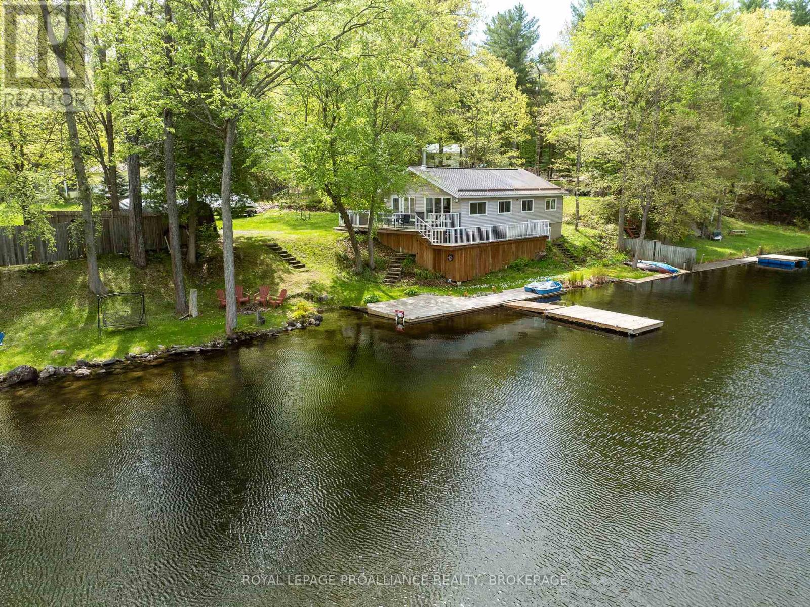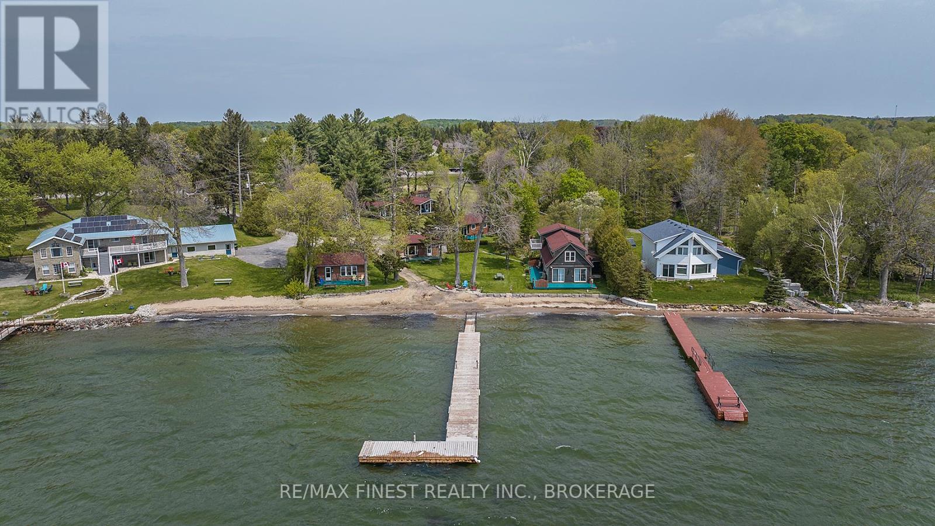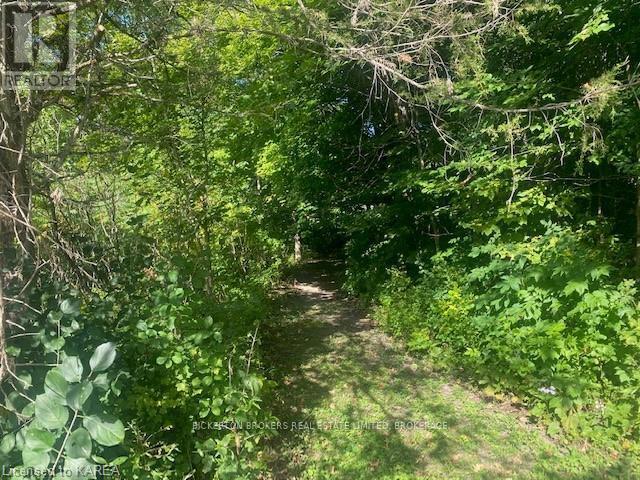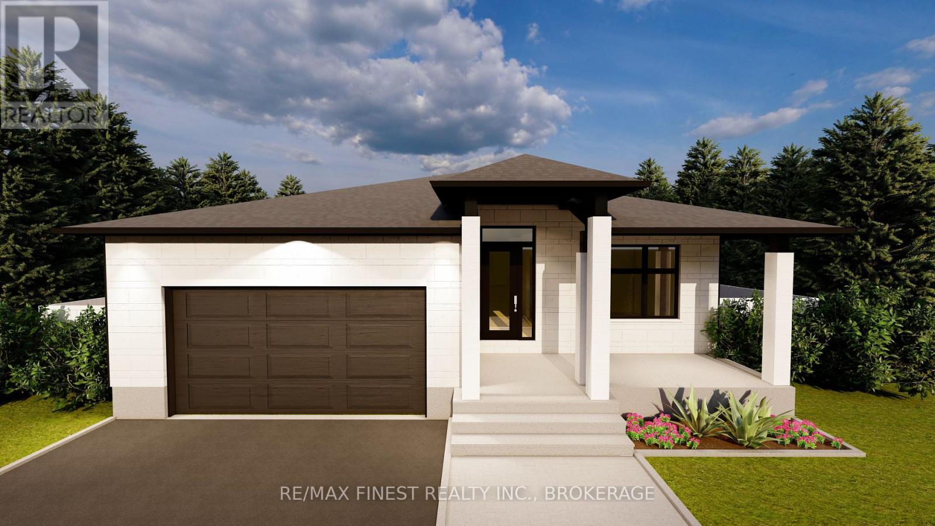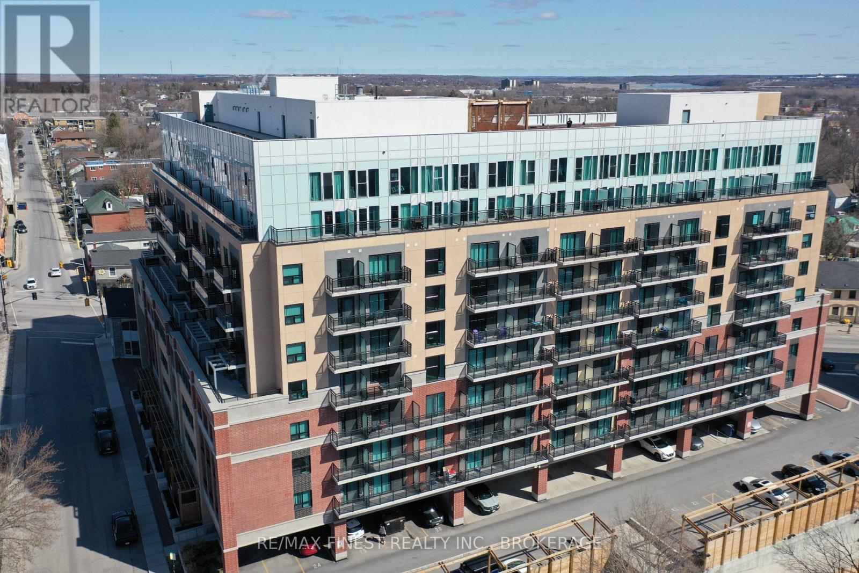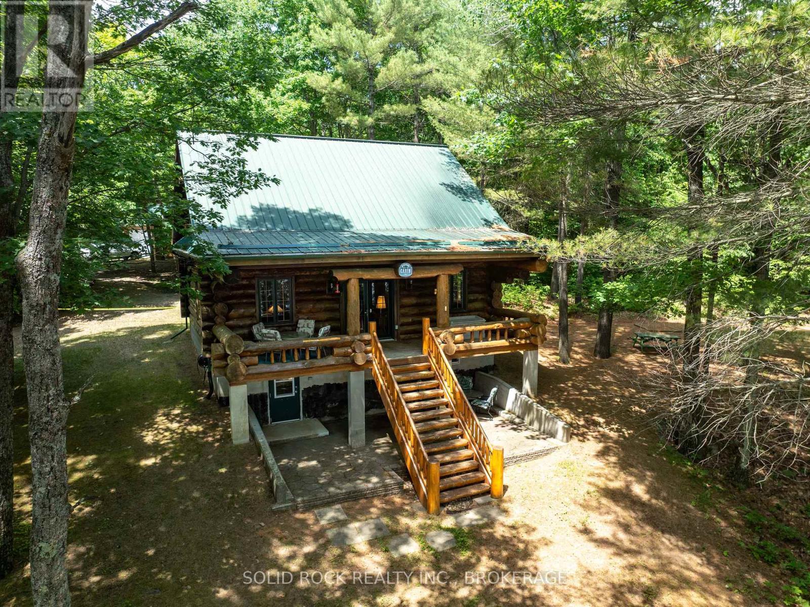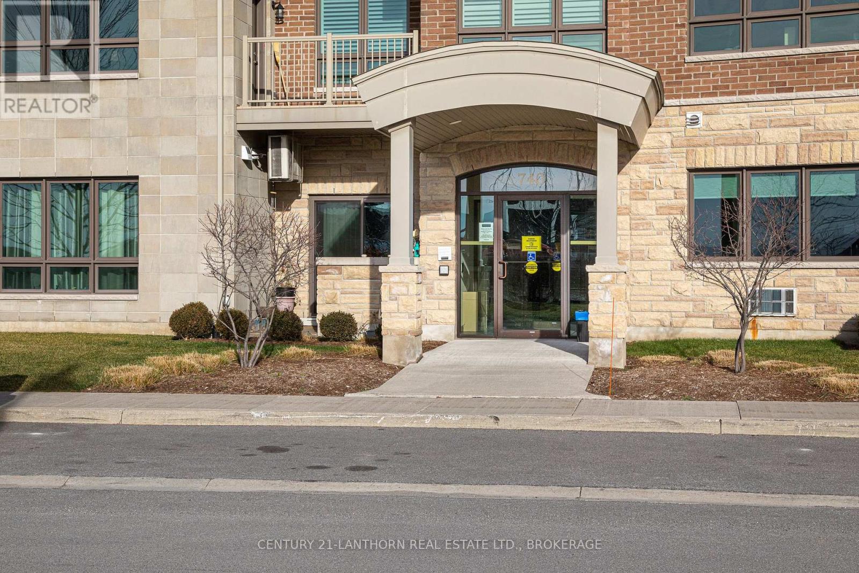401 - 745 Davis Drive
Kingston, Ontario
Desirable 2-bedroom corner unit on the 4th floor, offering stunning views of the escarpment.. This bright, carpet-free suite is move-in ready and located in a secure, well-maintained building with an affordable condo fee that includes all utilities except hydro. Enjoy access to a large outdoor pool, elevators, party room, and a clean, well-kept laundry facility. One outdoor parking space is included, with guest parking available. Conveniently situated within walking distance of the Cataraqui Centre and along a Kingston Transit route ideal for comfortable, maintenance-free living. (id:28880)
Exp Realty
441 - 652 Princess Street
Kingston, Ontario
Welcome to 652 Princess Street, Unit 441, in one of Kingston's most sought-after neighbourhoods. Thoughtfully designed living space, this condo offers the perfect blend of comfort, style, and convenience. Step inside to discover separate living room, providing ample space for relaxation. The modern upgrades throughout ensure a move-in-ready experience, saving you time and effort. This home boasts spacious bedroom with a closet plus an additional versatile living room. The low-maintenance fees make homeownership effortless, while the student-friendly neighbourhood ensures a welcoming and safe environment. Located just minutes from Queen's University, major highways, shopping centres, restaurants, parks, and top-rated schools, this condo offers the perfect balance of suburban tranquility and urban convenience. Enjoy the convenience of a beautifully updated washroom, featuring modern upgraded vanities and a fresh coat of paint, adding a touch of elegance and sophistication. These upgrades provide a stylish yet functional space. Do not miss this incredible opportunity schedule your private showing today! This Condo Unit Is Perfect For First Time Home Buyers Or Investors! The Water & Gas Utility Bill The Management Company Pays For, You Only Pay Hydro. This unit is tenanted and the tenant has lease till April 30th 2026. (id:28880)
RE/MAX Finest Realty Inc.
6868 Smith Lane
Frontenac, Ontario
Waterfront home or cottage on beautiful Buck Lake! The property is located in a quiet bay that faces a large open part of the lake. The home has been beautifully upgraded with a steel roof, large 2-tiered deck, new docks plus a kitchen which sits on a concrete block foundation with exterior access to the crawl space for storage and utility. The floor plan consists of an open concept design with 3 bedrooms, a full 4-pc bathroom, large kitchen with attached dining area plus a cozy living room that overlooks the large deck and lake. The house is serviced with a lake water system with a heated waterline and UV system as well as a full septic system. A forced air propane furnace along with an air-tight wood-stove provide ample heat for the home. A storage shed/bunkie sits behind the house and there are two dock areas for your boats or water toys. Access to the water is easy with a few steps down to the water's edge. Buck Lake is a deep, Canadian Shield lake with beautiful rock formations, many islands, bays and towering majestic pine trees along the shoreline. The lake is home to bass, pike, lake trout as well as many other types of wildlife. Fantastic location on a gorgeous lake and easy year-round access just north of Kingston. (id:28880)
Royal LePage Proalliance Realty
135 Thousand Islands Parkway
Front Of Leeds & Seeleys Bay, Ontario
A rare commercial opportunity awaits in the heart of the Thousand Islands. Located on a private sandy beach on the St. Lawrence River is Harmer's Cottages. 6 beautiful cottages plus a main 2-storey house situated on over 2 acres of well maintained grounds and breathtaking waterfront. The main building has been updated and is equipped with an office, 3 bedrooms, 2 bathrooms, and stunning views from all angles. Each adorable cottage has 2 bedrooms, 1bathroom, its own unique charm, and plenty of space to enjoy the serenity of riverfront cottaging. Each cottage comes with a private deck, deck chairs, BBQ, and picnic table. Additionally, this lovely beachfront property has a dock and clean, clear water perfect for swimming and water activities. Make your Thousand Islands dream a reality. (id:28880)
RE/MAX Finest Realty Inc.
000 County Rd 11, Jones Falls Road
Rideau Lakes, Ontario
Discover the beauty of this 1.8-acre treed lot featuring natural rock outcroppings and a serene, wooded setting fronting on paved Jones Falls Road. Ideally located just minutes from the iconic Jones Falls Locks a historic series of four locks on the renowned Rideau Canal and the charming Hotel Kenney, this property offers the perfect blend of nature and accessibility. Build your dream home in a private setting surrounded by mature trees, while being only 10 minutes from the full-service village of Elgin. Conveniently situated approximately 30 minutes from Kingston, Brockville, Smiths Falls, and the Ivy Lea international bridge to the U.S. Enjoy a lifestyle immersed in natural beauty, with nearby lakes, rivers, trails, and scenic drives through pockets of rich farmland. This is a rare opportunity to create a peaceful retreat in one of Eastern Ontario's most picturesque areas. (id:28880)
Bickerton Brokers Real Estate Limited
1368 Woodfield Crescent
Kingston, Ontario
To be built by GREENE HOMES, the Solitaire II model, offering 1,845 sqft, 2 bedrooms, 2 full baths, and a double car garage with 9ft basement ceilings. Set on a 52 foot lot, this open concept design features a kitchen that overlooks the eating nook and living room with patio door to the rear yard with kitchen features including a 7 island with breakfast-bar, stone countertops throughout, ample storage with walk-in pantry, and more. The main floor also offers red oak stairs & railing leading to the partially finished basement, along with a private den off the foyer, making it perfect for a home office or formal dining room. The primary suite has a 5- piece ensuite and a walk-in closet, while the home also offers, large triple-pane casement windows, luxury vinyl flooring throughout the main level living spaces and bathrooms with other notable features: high-efficiency furnace, HRV, Drain water recovery system, 189 amp electrical service, spray-foamed envelope exterior basement walls and flooring, side entrance and bathroom rough-in, making it ideal for an in-law suite. Located in Creekside Valley, minutes to all west end amenities. (id:28880)
RE/MAX Finest Realty Inc.
RE/MAX Service First Realty Inc.
114 - 573 Armstrong Road
Kingston, Ontario
Fully Renovated | Turn-Key Living at 114-573 Armstrong Road. Step into modern elegance with this completely renovated 2-bedroom, 1-bathroom condo in the desirable Meadowbrooke Condominium Community. Every inch of this ground-floor unit has been thoughtfully updated to create a fresh, stylish, and low-maintenance living experience. Enjoy the brand-new custom kitchen, featuring sleek countertops, stainless steel appliances, upgraded outlets and switches, and soft-close cabinetry with custom sliding organizers perfect for maximizing space and function. The adjoining dining area with a pass-through window makes hosting effortless. The spacious living room is flooded with natural light and offers a seamless walk-out to your private terrace-ideal for morning coffee or relaxing summer evenings. Both bedrooms have been updated with new paint, trim, crown molding, and lighting, offering a serene and sophisticated atmosphere. The completely remodeled 4-piece bathroom showcases modern finishes and quality craftsmanship. New plumbing, updated electrical, designer light fixtures, and luxury flooring run throughout, while upgraded baseboards and crown molding add a polished touch. Additional features include a large in-unit storage room and one reserved parking space, plus ample visitor parking. Set in a quiet, well-managed building, you'll love the peace of mind and convenience this condo offers. Located minutes from transit, schools, parks, trails, dining, and shopping, this stunning unit is move-in ready. Don't miss your chance to own a brand-new home in a well-established community! (id:28880)
Century 21 Heritage Group Ltd.
1012 Applewood Lane
Frontenac, Ontario
Welcome to Applewood Estates, an exclusive waterfront community with deeded lake access and a boat slip, all just 20 minutes north of Kingston. This custom-built, 3,200 sq. ft. all-brick two-storey home blends timeless elegance with modern amenities. Featuring three generously sized bedrooms and 2.5 baths, the home boasts engineered maple hardwood throughout, with tile in all wet areas. The main floor includes a spacious kitchen with floor-to-ceiling maple cabinetry, quartz counter-tops, gas stove, 30" stainless apron sink, and a 10' x 4' island with bar fridge and seating for five. The impressive 10' x 5.9' walk-in pantry is equipped with maple cabinetry, quartz counter-top, soaker sink, and open shelving. Adjacent to the kitchen, you'll find a formal dining area and a cozy family room with vaulted ceiling and wood-burning fireplace. The main floor also includes a private office and an oversized mud/laundry room off the garage entry, complete with cabinetry, sink, and quartz counter-top. Custom maple staircase leads to the second level, where the primary bedroom offers a luxurious 5-piece ensuite featuring a 3' x 6' glass shower with bench, double sinks, soaker tub, and a walk-in closet. The second floor also features a bright 25' x 24.9' family room with 11'+ vaulted ceiling, an electric fireplace, and rough-in for a wet bar. Additional highlights include a 25' x 25' double-car garage with main floor entry and direct basement access, 10' poured foundation, and 9' ceilings on both the first and second floors. The exterior walls are spray-foam insulated, plus wrapped in OSB, and foam board insulation. Modern comforts include reverse osmosis drinking water to the fridge, water softener, UV light system, forced air propane furnace with air conditioning, an owned on-demand propane hot water heater, and exterior soffit lighting. Bell and WTC Fiber high-speed Internet are available. (id:28880)
RE/MAX Service First Realty Inc.
67 Mack Street
Kingston, Ontario
Opportunity knocks with this exceptional & sprawling 2.5-storey home in one of Kingston's most desirable locations steps from Queens University, Downtown, & scenic Victoria Park right across the street. This cash-flowing investment offers over 3,400 sqft of finished space, including generous bedrooms & multiple living areas, as well as 3 parking spaces to the rear of the property. Bursting with charm & functionality, the home features soaring ceilings, restored French doors, & modern upgrades throughout glass-top stainless steel stove (2024), kitchen counters & sink (2023), 200AMP panel (2022), on-demand hot water (2022), new decks, flooring, & more. A rare turnkey opportunity in a high-demand area, ready to generate serious income from day one. (id:28880)
Royal LePage Proalliance Realty
622 - 652 Princess Street
Kingston, Ontario
Amazing Location! A great opportunity awaits in one of Kingston's most recent, energy-efficient, and contemporary condominium buildings. This unit features a kitchen, bright living/dining room with views of Lake Ontario Waterfront!, 2 bedroom, 2 bathrooms, and in suite laundry, perfect for enjoying the city's vibrant downtown surroundings, with public transit, entertainment, and Queen's University all within walking distance. The building boasts exceptional amenities, including study rooms, a lounge/games room, a fitness center, bicycle storage, a roof-top patio, and an indoor atrium with a glass ceiling. On the ground floor, retail spaces house an array of shops, restaurants, and pharmacies. This versatile unit is ideal for your personal residence or for investors seeking an easy investment at a central location. (id:28880)
RE/MAX Finest Realty Inc.
2091 Gull Lake Estates Lane
Frontenac, Ontario
Welcome to your dream getaway on the tranquil shores of beautiful, clean, Big Gull Lake. This meticulously crafted 3-bedroom, 2 full bathroom, full scribe, pine log/board & batten, winterized home, (with a metal roof) built in 1999, sits on a private 1.49-acre lot with over 200 feet of natural shoreline, offering peace, privacy and endless waterfront enjoyment. The one of a kind home features warm wood finishes (nine logs high then its drywall ) with an inviting open-concept layout, large windows that invite the natural light in and breathtaking views of the Lake. The main living space is perfect for relaxing or entertaining with the primary bedroom and main floor bathroom located right off the family room. The modern kitchen adds a " punch of the past" with the old fashion look of the cast iron wood burning stove, but with the modern convenience of electricity! Climb the custom built log stairs to the 2 bedrooms and second full bathroom- all overlooking the main floor with a view of the incredible architecture of the interior of the home. The lower level is reached by outside entry at the bottom level - this is where you will find the laundry area, utility room and additional storage. There is a detached, double car garage/workshop (with a metal roof) equipped with 200 amp service, ideal for storing toys, tackling projects, or creating a hobby space. Phenomenal fishing of northern pike, walleye and largemouth bass. Whether you're boating, swimming, or simply soaking in the quiet from your deck, every part of this property is designed for lakeside living at its best. This is more than just a cottage, it's a lifestyle. Whether you're looking for a year-round home or a seasonal escape, this Big Gull Lake gem is ready to welcome you. Don't miss the opportunity to own your own piece of paradise! Located 3.5hrs east of Toronto, 2.5hrs West of Ottawa & 2hrs north of Kingston. PLEASE NOTE: fire/civic address is 2091 Gull Lake Estates Lane. (id:28880)
Solid Rock Realty Inc.
307 - 740 Augusta Drive
Kingston, Ontario
Welcome to Augusta Glen! Discover the charm of Unit 307, a beautiful third-floor condo featuring 1 bedroom, 1 bathroom, and a versatile den. This open-concept layout offers a thoughtfully designed kitchen with an island and a spacious walk-in pantry. The bright living area extends to a private outdoor sitting space, perfect for relaxation. Enjoy abundant natural light through oversized west-facing windows, which have been treated for comfort and offer scenic views of the landscaped grounds. Additional features include in-unit laundry with storage, a dishwasher in the kitchen, and a den with a closet ideal as a second bedroom or home office. Building amenities include secure access, a fitness center, and a party room. Conveniently located within walking distance to shopping, parks, and Kingston Transit, this unit provides easy access to everything you need. Schedule your viewing today! Photos have been virtually staged (id:28880)
Century 21 Lanthorn Real Estate Ltd.


