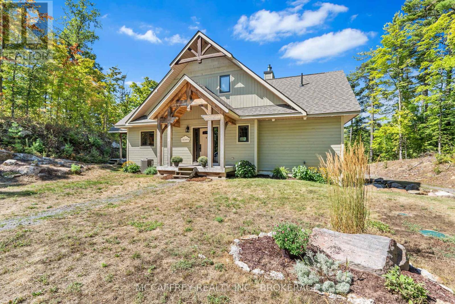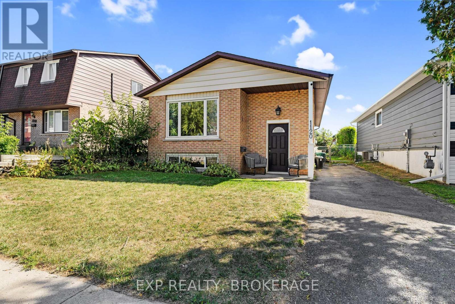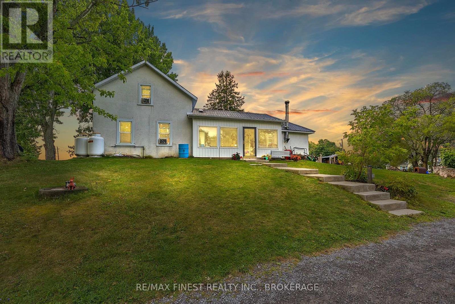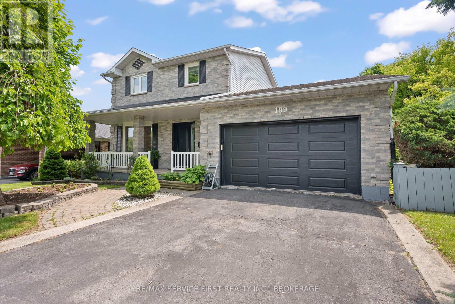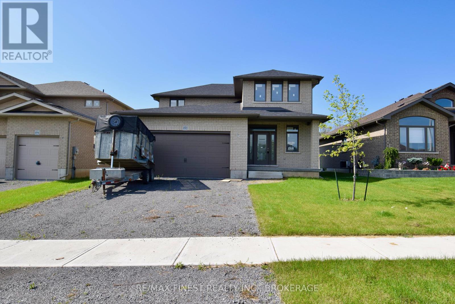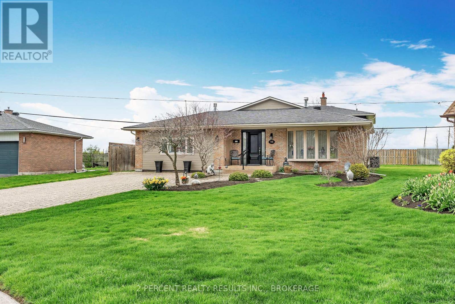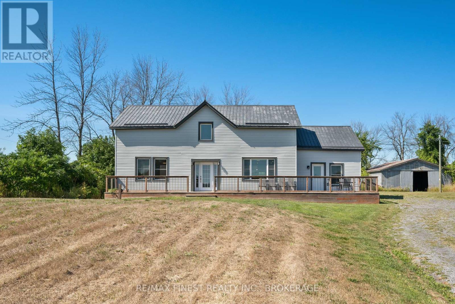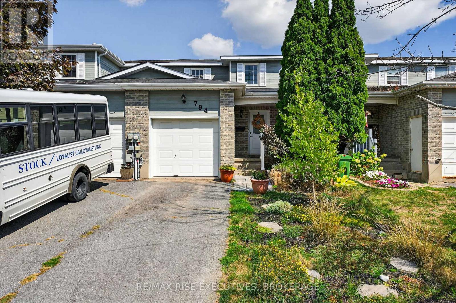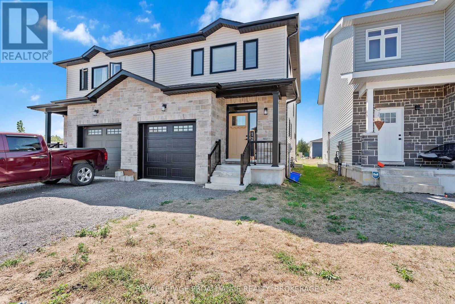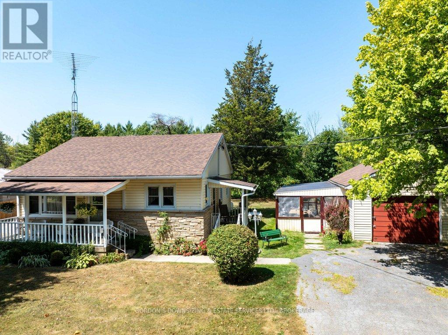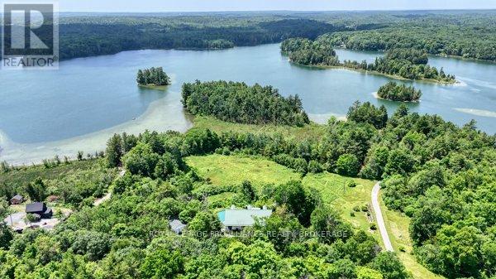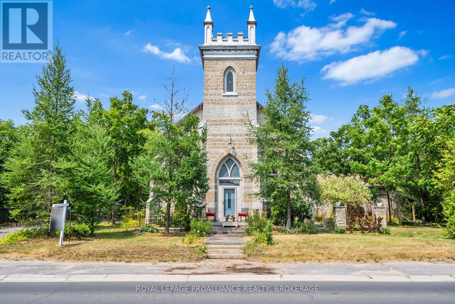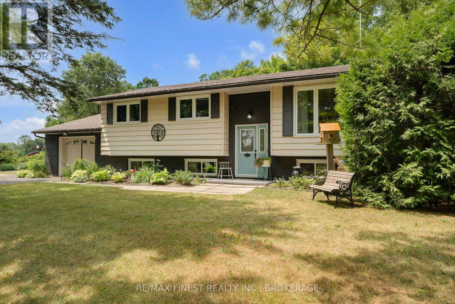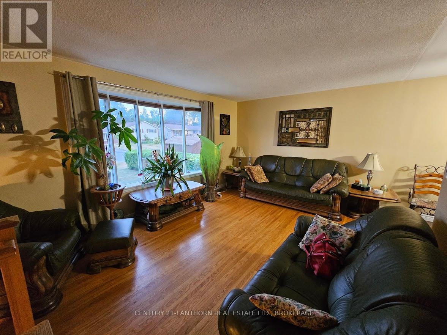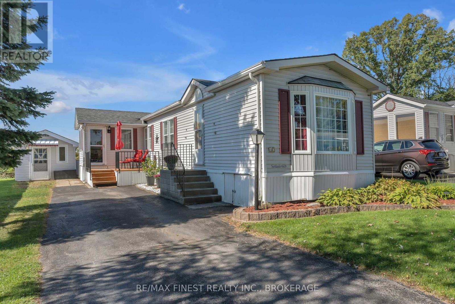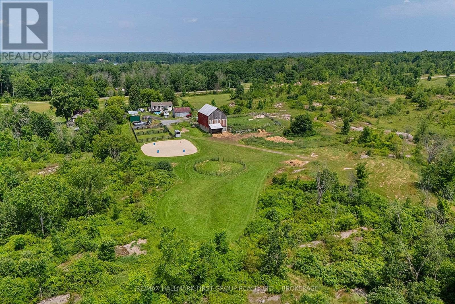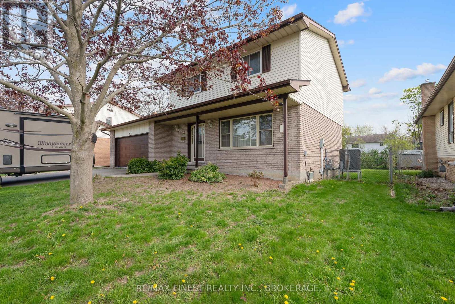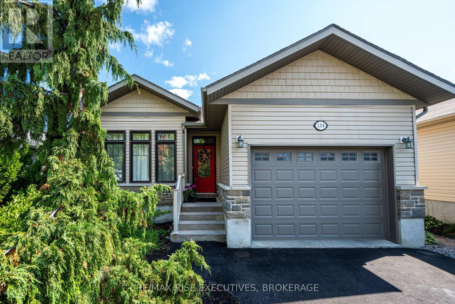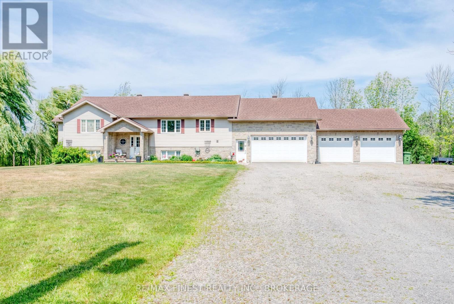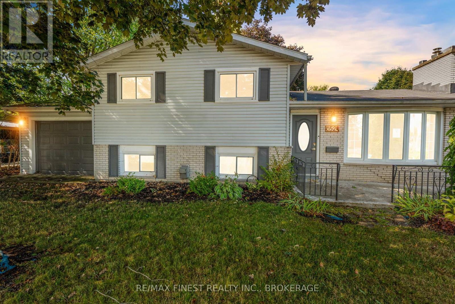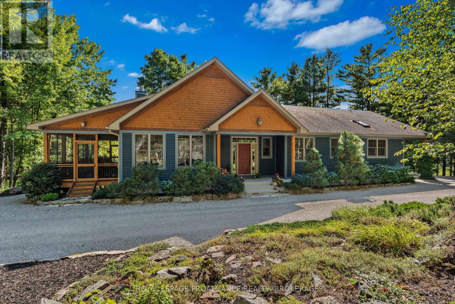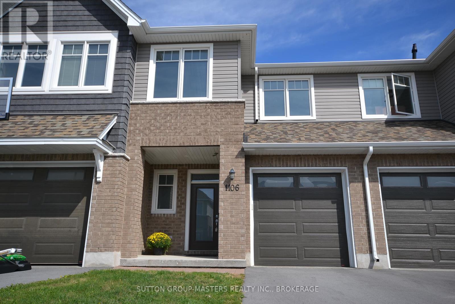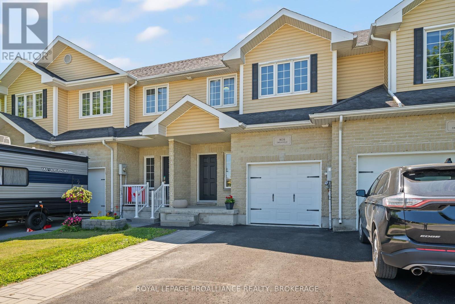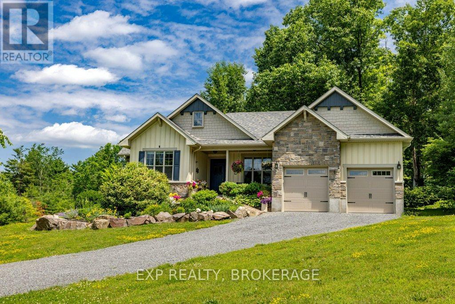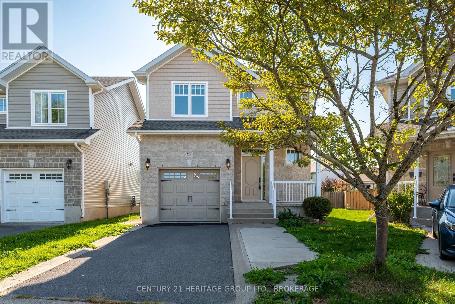441b Maccomish Lane
South Frontenac, Ontario
Waterfront oasis on Buck Lake! This beautiful property features 2+ acres of land and200 ft of shoreline. This gorgeous home sits close to the lake with level access to shallow water and deep water off the dock. Enjoy the large dock, covered boat slip and tiki bar - with southern exposure for sunrises and sunsets. The view is stunning looking out over the bay and the location is private & peaceful. As you enter under the timber frame porch, you immediately feel a sense of relaxation in this stunning lake house. The main floor has a large, open concept Great Room with expansive windows and access out to the deck. The custom Corelle Kitchen is a showpiece with Madagascar blue granite countertops, dbl drawer dishwasher, under-counter microwave and a pot filler above the propane stove. Enjoy cozy evenings with the warmth of the Pacific Energy wood-stove. The main floor bedroom has an attached 4-pc bath that also has access from the foyer. The office next to the foyer could be another bedroom. The bathrooms and foyer have heated slate floors while the balance of the home has wide-plank pine flooring - from trees on the property! The second level features a large bedroom at the rear, laundry area and an amazing primary bedroom with cathedral ceilings, custom cabinets, a 3-piece ensuite bath and gorgeous views over the pristine waters of the lake. The partial basement has concrete floor & spray foam walls and the home is heated by propane forced air, has 200-amp service, a lake water system with UV light, Hide-A-Hose central vacuum, HRV, electric hot water, A/C and an on-demand backup generator system. A catwalk leads from the house to extra living space above the 2-car detached garage. This space has a large family room, dining area, kitchenette along with a bedroom and a 2-piece bath. The exterior of the home and garage have vertical Timberthane wood siding with a lifetime guarantee. Stunning home located just south of Westport or 40minutes north of Kingston. (id:28880)
Royal LePage Proalliance Realty
8087 County Road 2
Greater Napanee, Ontario
Welcome to the well-established and profitable Royal Coachman Restaurant and event venue in Napanee, Ontario! Set on 1.79 acres, the property includes the successful restaurant, a fully renovated 3-bedroom living space, and a beautifully landscaped backyard with an inground pool. The business is a strong performer with excellent potential. Licensed for full service, the restaurant offers seating for 127 indoors, 56 on the patio, and up to 144 guests in the garden event space ideal for weddings and special events. The home has been recently renovated, making this an outstanding opportunity to own a turnkey business and residence in one package. (id:28880)
Exit Realty Acceleration Real Estate
8087 County Road 2
Greater Napanee, Ontario
Welcome to the well-established and profitable Royal Coachman Restaurant and event venue in Napanee, Ontario! Set on 1.79 acres, the property includes the successful restaurant, a fully renovated 3-bedroom living space, and a beautifully landscaped backyard with an inground pool. The business is a strong performer with excellent potential. Licensed for full service, the restaurant offers seating for 127 indoors, 56 on the patio, and up to 144 guests in the garden event space ideal for weddings and special events. The home has been recently renovated, making this an outstanding opportunity to own a turnkey business and residence in one package. (id:28880)
Exit Realty Acceleration Real Estate
289 Olympus Avenue
Kingston, Ontario
Welcome to 289 Olympus Avenue, a spacious four-level split home located in the desirable Henderson Place neighbourhood of Kingston. Set on a generous 65 x 150 ft lot with mature landscaping, this property offers both comfort and room to grow in a family-friendly setting. Inside the home features 3 + 1 bedrooms and multiple living areas, making it ideal for families or those who appreciate flexible space. The main floor is highlighted by hardwood floors and a bright, open living and dining area that flows into a functional kitchen. A large lower-level recreation room provides extra living space for gatherings, hobbies or a home office. Upstairs, you'll find three comfortable bedrooms and a full bathroom, while the lower level includes a versatile additional bedroom or guest suite. The basement also offers ample storage and potential for further development. Outside, the private yard, surrounded by established trees and greenery is perfect for entertaining, gardening, or play. A single attached garage and long driveway provide convenient parking. Located close to public and French immersion schools, parks, shopping and recreation facilities, this home offers the perfect balance of quiet suburban living with easy access to Kingston's amenities. Whether you're looking to settle into a welcoming neighbourhood, or seeking a property with long-term value, 289 Olympus Ave is ready to be your next home. (id:28880)
Sutton Group-Masters Realty Inc.
869 Haverhill Drive
Kingston, Ontario
Welcome to 869 Haverhill Drive, located in the highly sought-after Lakeland Acres neighborhood. This charming side-split bungalow with an attached single-wide garage offers the perfect blend of tranquility and convenience to schools, parks and shopping. The main floor features a bright and inviting living room with a large bay window, seamlessly connected to the adjoining dining area. The kitchen offers ample cabinetry and a moveable central island, providing plenty of space for meal preparation. From here, step out to a private and spacious backyard ideal for relaxing or entertaining guests. Back inside, the second level features three generously sized bedrooms and a well-appointed 4-piece bathroom complete with a jetted tub and a convenient washer and dryer combo offering a practical layout suited to a variety of lifestyles. The finished basement adds valuable living space, featuring an additional bedroom, a 3-piece bathroom, a rec room with a wood-burning fireplace, a storage area, and a utility room ideal for growing families or those seeking extra space.869 Haverhill Crescent offers the perfect balance of peaceful living in a family-friendly community. Don't miss the opportunity to make this delightful property your next home. Home and WETT inspections available. Offers will be presented on September 30th. (id:28880)
Gordon's Downsizing & Estate Services Ltd.
215 - 223 Princess Street
Kingston, Ontario
Welcome to The Crown Condominiums in the heart of Downtown Kingston! This bright second-floor unit features 1 bedroom, 1 bathroom, an open-concept living/dining area, in-suite laundry, and a 3-piece cheater ensuite. The unit offers approx. 461 sq ft of efficient living space. Enjoy premium amenities including a rooftop terrace with BBQs, lounge areas, greenery, yoga space, concierge service, a fitness center, yoga studio, and a party room with full kitchen. Underground parking, bike storage, and lockers available at an additional cost. (id:28880)
Royal LePage Proalliance Realty
1257 Carfa Crescent
Kingston, Ontario
This incredible custom-built executive bungalow is located in the highly desirable Woodhaven area. This newly built home offers clean lines, lots of natural light, and an open floor plan. The serene outdoor space features a pond and backs onto a green belt. Luxurious finishes from the stone countertops to the crafted wood cabinetry greet you in the kitchen. The living room includes a gas fireplace, and the dining room leads to the covered back deck overlooking the pond. With 3 bedrooms and 2 full bathrooms, this home offers practical convenience for modern living. The primary bedroom features a 6 pc ensuite and walk-in closet. Both bathrooms have stone countertops and tile floors. Beautiful hardwood flooring flows throughout the rest of the home. This home also has central air, pot lights, built-in shelves, main-floor laundry, a full walk-out basement (wired, insulated, with high ceilings, and ready for final finishing), and a fully drywalled garage with a garage door opener. Book your private viewing of this impressive home today. (id:28880)
Exp Realty
4835 County Road 2
Loyalist, Ontario
Welcome to 4835 County Road 2 in Odessa, a charming country retreat set on nearly 3 acres of private land. Perfectly positioned just minutes from Highway 401 & only 10 minutes to Kingston, this property blends the tranquility of rural living with easy access to city conveniences. The inviting 2+1 bedroom, 1 bath Bungalow hosts a bright, functional layout with an eat-in kitchen complete with ample cabinetry & modern stainless steel appliances. Natural light fills the living space, creating a warm & welcoming atmosphere, while 2 generously sized bedrooms & a full 4pc bath provide a cozy place to retire at night. The finished basement offers further square footage by means of the spacious recroom, a bonus bedroom, as well as storage & laundry in the utility room. Outside, enjoy the expansive backyard with no rear neighbours, a fenced area for pets or play, 2 decks (1 newer), & multiple storage sheds ideal for hobbyists or gardening enthusiasts. With room to explore, entertain, or simply relax, this property offers a great opportunity to embrace country living without sacrificing convenience. (id:28880)
Royal LePage Proalliance Realty
840 Longs Lane
Front Of Leeds & Seeleys Bay, Ontario
Welcome to a timeless Cape Cod-style retreat in Seeleys Bay, custom built in 2017 and crafted for modern living. Tucked into a peaceful setting just moments from the Rideau Canal, this two storey home blends classic character with elevated finishes, beginning with soaring tongue and groove cathedral ceilings that crown the light filled main living area. Warm natural wood, expansive windows, and an airy, open concept create an inviting backdrop for everyday life and effortless entertaining. At the heart of the home is a magazine worthy kitchen by Hickory Lane Kitchen. Custom cabinetry provides exceptional storage and organization, while leathered granite countertops bring texture, durability, and understated luxury. A generous prep and serving area invites family and friends to gather, and the seamless flow to the dining and living spaces keeps the conversation going from breakfast to late night board games.Thoughtful design continues throughout with flexible main floor spaces that adapt to your lifestyle ideal for a home office, playroom, or quiet guest room. Upstairs, the Cape Cod charm continues with dormer accents and a lofted feel, offering a bedroom and a bright landing that can double as a reading nook or creative studio. Every detail reflects quality craftsmanship and a focus on comfort, from the solid finishes to the practical storage solutions you'll appreciate daily. Outdoors, enjoy tranquil views and room to relax, garden, and entertain whether you're hosting summer barbecues or unwinding with a coffee on a crisp morning. Here, you're minutes from marinas, parks, and year round recreation on the Rideau, with the convenience of an easy commute to Kingston and Gananoque. Move In ready and impeccably maintained, this home delivers the best of Seeleys Bay living: character without compromise, modern comfort without fuss, and a setting that feels like home the moment you arrive. Discover your next chapter in a home that's as functional as it is beautiful. (id:28880)
Mccaffrey Realty Inc.
1120 Basswood Place
Kingston, Ontario
Spacious and bright principal rooms on the main floor feature quality laminate flooring throughout. The eat-in kitchen offers a charming built-in hutch and an adjoining dining area. This level also includes two bedrooms, with the generous primary suite providing direct access to the deck and a fully fenced backyard. The lower level extends the living space with 2 additional bedrooms, a large recreation room, a second full bathroom, and a convenient laundry/utility area. Additional features include a gas furnace, central air conditioning, and mostly vinyl windows for energy efficiency and low maintenance. Schedule your private showing today. (id:28880)
Exp Realty
1069 County Road 9
Greater Napanee, Ontario
Just minutes south of Napanee, this inviting 3-bedroom, 1-bath country home offers the perfect balance of rural charm and modern updates on nearly an acre of land. From the moment you arrive, you willl appreciate the thoughtful upgrades and welcoming feel that make this property stand out. The new 24x38 detached garage is a major highlight, offering endless potential for storage, hobbies, or a workshop, while the home itself has been renovated with vinyl windows, an updated kitchen, and a refreshed bathroom, giving it a bright and functional appeal. A spacious sunroom adds to the living space, creating a wonderful spot to relax and enjoy views of the outdoors in every season. Inside, the layout is designed for comfort and family living. The large living room provides an ideal gathering place, warmed by both a propane furnace and a cozy wood stove for those crisp winter nights. The primary bedroom includes a private deck, an inviting space to sip your morning coffee or tea while taking in the peaceful surroundings. Mechanical updates add to the property's value, including the well line and equipment, an independent water line manifold, breakers, added insulation, and more, ensuring peace of mind for years to come. Outdoors, the mature trees offer privacy while still allowing for a partial water view of the Napanee River, and additional sheds provide excellent storage for tools, equipment, or seasonal items. With so much to offer both inside and out, this home is an excellent choice for anyone seeking a move-in ready country property with room to grow. Don't miss your opportunity on this one and contact today to schedule your private viewing. (id:28880)
RE/MAX Finest Realty Inc.
14 Baker Street
Kingston, Ontario
Welcome to 14 Baker Street! This sprawling Elevated Bungalow on a park like setting has been cared for by the same family since it was purchased from the builder in 1975! Large Driveway can accommodate all the family cars, plus the spacious attached garage gives a separate entry to the lower level, generating lots of possibilities for an income minded buyer, or a multi-generational family will love this layout, with each level having its own kitchen. M/L of this impressive home has just undergone an extensive update in (2025) and its gorgeous! Open Concept floorplan is highlighted by the all new custom kitchen, updated windows, potlights, stone fireplace and gleaming hardwood floors that run throughout this level. Patio doors from the dining area, give access to the rear patio, overlooking the manicured back yard. 3 spacious bedrooms and 4 pc bath, complete this level. L/L generates lots of flexible space with the spacious family room, featuring another gorgeous fireplace, plus a kitchen /dining area, den, utility space & 4pc bath. This home strategically places you in a convenient city central location and only 4 blocks away from the 3rd crossing, having you on the military base in just minutes. It also gives easy access to the 401 or walking distance to all essential shopping. Freshly painted throughout, shingles(2025), furnace & central air (2017). This home is lovely and will impress inside and out! (id:28880)
Sutton Group-Masters Realty Inc.
199 Splinter Court
Kingston, Ontario
Located on an oversized corner lot in the sought-after Meadowbrook neighbourhood, this 3-bedroom, 2.5-bath home has been recently refreshed, is just a short stroll to Meadowbrook Park and truly move-in ready. The spacious living room flows seamlessly to a large, partially covered deck ideal for outdoor dining and entertaining. Step into your own private oasis with a fenced backyard that features an above-ground pool, perfect for summer relaxation, and a fully treed back yard creating a serene environment for relaxing. Upstairs offers three generously sized bedrooms, including a primary suite with a 3-piece ensuite, plus a well-appointed 4-piece main bath. The finished lower level includes a large rec room and a cold room for added storage. Recent mechanical updates provide peace of mind, including a new furnace (2021), air conditioner (2017), and major electrical upgrades. Do not miss this fantastic opportunity in a central, family-friendly community book your showing today! (id:28880)
RE/MAX Service First Realty Inc.
265 Belleville Road
Tyendinaga, Ontario
Welcome home to the country, calm and everyday convenience. Set on a roughly 6-acre parcel in Deseronto, this inviting bungalow blends moderncomfort with the wide-open freedom you've been craving. A long, scenic approach opens to a sunlit home surrounded by a mix of open lawn and mature trees perfect for gardens, pets, and play while still being an easy drive to Belleville, Napanee, Highway 401, shops, schools, and services. Inside, airy principal rooms flow effortlessly for relaxed living and effortless entertaining. The bright living room features picture windows framing serene views and a cozy fireplace for cool evenings. An open dining area connects to a well-appointed kitchen chefs' with generous prep space, a handy peninsula, and a seamless walkout to the deck ideal for morning coffee, summer BBQs, and starry-night gatherings. The private bedroom wing offers a tranquil primary retreat with ample closet space and a peaceful outlook over the acreage. Additional bedrooms are well-sized and flexible for kids, guests, or a main-floor office. A stylish full bath, convenient linen storage, and thoughtful finishes throughout complete the main level. Downstairs, discover a spacious, light-filled lower level designed for versatility, think media lounge, games room, gym, orhobby space with room left over for a guest area or home office. You'll also find abundant storage, and laundry. With its practical layout and separate entry possibilities, the lower level invites multigenerational living or future in-law options. Outdoors is where this property truly shines. Ramble your own trails, carve out raised beds, or set up a fire pit under the stars. There's ample room for toys, trailers, and a future garage or outbuildings, plus endless possibilities for a hobby farm, studio, or home-based business. (id:28880)
Mccaffrey Realty Inc.
192 Cherrywood Parkway
Greater Napanee, Ontario
This stunning all-brick, 2-story residence offers 2,174 square feet of thoughtfully designed living space and a double car attached garage. The buyer still has the opportunity to select interior finishes, ensuring the home perfectly reflects your personal style and preferences. As you step inside, you'll be greeted by a large foyer that flows into a spacious open-concept great room. The gourmet kitchen is a highlight, featuring stacked cabinetry that extends to the ceiling with elegant crown molding accents, and Cambria Quartz countertops that provide both style and functionality. The main level also includes a convenient laundry and mudroom accessible from the garage, as well as a guest powder room, all enhanced by beautiful hardwood and tile flooring throughout. Upstairs, a solid wood staircase leads you to a serene retreat. The upper level boasts a large primary bedroom complete with a walk-in closet and an ensuite bathroom, providing the perfect sanctuary at the end of the day. Three additional spacious guest bedrooms, each with large double closets, and a full bathroom offer ample space for family and guests. The unfinished basement is a blank canvas, with a roughed-in fourth bathroom, high-efficiency natural gas furnace, central air, and HRV system included as standard features. Outside, the home continues to impress with a welcoming front porch and a backyard that offers the ultimate in privacy, backing onto a tranquil water retention pond with no rear neighbours. Located in a fantastic west end location, West Bridge Estate offers the perfect blend of natural beauty and convenience. Just down the road from the picturesque Napanee River, and only a block away from the hospital and wellness complex, you'll also enjoy easy access toa large community park with a walking trail. Don't miss this incredible opportunity to own a home that you can truly make your own. Schedule a viewing and start planning your dream home in West Bridge Estate! (id:28880)
RE/MAX Finest Realty Inc.
64 Palace Road
Greater Napanee, Ontario
Move-in ready and full of charm, this beautifully updated 3 bedroom, 1 bathroom home in Napanee is ready to welcome its new owners! The front foyer opens to a bright home office and a cozy living room with a gas fireplace. Be prepared to be WOWED! The renovated kitchen features modern, white cabinetry, a subway-tiled backsplash over the stunning quartz countertop, and a gas stovetop. Relax on the wrap-around front patio or in your own private backyard oasis! Youll love the tiered garden, natural gas BBQ hookup, and beautiful yard. The electrified gazebo and hot tub make this the perfect place to entertain! The electrified, insulated garage offers the opportunity for a workshop or storage. Bonus: the property is permitted for a detached accessory dwelling unit, giving you the potential for extra living space or rental income. There's plenty of parking on the driveway! Conveniently located, this home has easy access to downtown Napanee, shopping, parks, and the Napanee Golf and Country Club. Tastefully upgraded, with ample outdoor space and income potential, this home is a rare find! Don't miss your chance to make it yours, book a showing today! Recent updates include a metal roof (2022), furnace and AC (2024), tankless hot water, and some newer windows. (id:28880)
2 Percent Realty Results Inc.
935 Brodie Avenue
Kingston, Ontario
Welcome to 935 Brodie Avenue! This meticulously maintained and move-in ready 4-bedroom, 2.5-bathroom home is sure to impress. Step through the front door into a bright, spacious living room seamlessly connected to the dining area - perfect for entertaining or functional everyday living. The kitchen boasts stainless steel appliances, a gas range, and stylish white curved cabinetry. Down the hall, you will find three generously sized bedrooms and a full bathroom. A professionally completed garage conversion adds incredible versatility. Currently being used as the primary bedroom, this space features a large bedroom with an ensuite bathroom and walk-in closet - ideal for guests, a private retreat, or potential secondary suite with its own separate entrance and washer/dryer hookups. The fully finished basement contains a cozy living space and a large laundry area. Enjoy features such as newer California shutters and three gas fireplaces that centrepiece each living space. This home is beautifully landscaped front and back. Complete with an underground sprinkler system, back patio, deck and awning, gas BBQ hookups, this home is at the ready for all your relaxation or entertaining dreams! Tucked away on a quiet cul-de-sac, with a view of The Landings Golf Course, this home is conveniently located near access to Lake Ontario, Lakeshore Pool, public transit and multiple parks and schools, with easy access to shopping and downtown. Additional features include 200 amp electrical service and a water filtration system. Don't miss out - book your showing today! (id:28880)
2 Percent Realty Results Inc.
36 West Point Lane
South Frontenac, Ontario
This is a unique 2-lot property with direct waterfront access on Bobs Lake. Imagine the private retreat you could construct on this beautiful piece of land. Rising up on the peninsula and covered with mature hardwood trees, your quietude awaits. With over 11 acres and hydro service available as well as frontage on West Point Lane, Pine Lane, and Sunset Lane, there are so many possibilities in terms of selecting the perfect location to build. In addition, the waterfront parcel bordered by West Point Lane and Pine offers owned access to Bobs Lake. Currently a three-season road, but plowing may well be arranged with like-minded neighbours. Just over 1 hour from Kingston, 1.5 hours from Ottawa and 3 hours from the GTA plus close proximity to neighbouring towns like Westport and Sharbot Lake. Lot Depth is marked as 0 as this is an irregular piece of property composed of three blocks, 11.9 acres represents the best measurement (id:28880)
RE/MAX Finest Realty Inc.
2405 Mcintyre Road
Loyalist, Ontario
Charming fully renovated 1890 farmhouse. This 3-bedroom + loft, 3-bathroom home offers 2,113 sq ft of living space, including an oversized eat-in kitchen, a cozy family room with a gas fireplace, separate living room beaming with natural light,2nd floor laundry and master bedroom with full ensuite . Enjoy the convenience of an attached 1-car garage, a 30' x 50' workshop. Located just 20 minutes from Kingston, 10 minutes to Napanee, and only 5 minutes to Bath and Loyalist Golf & Country Club. Recent updates include: Windows, Plumbing, Electrical, Kitchen, Appliances, Flooring, Septic system, Well & more! Schedule your private viewing today. Tenants will only have use of the workshop, attached one car garage and land surrounding the house. No use of the barn or additional acreage will be permitted. $3000 per month plus utilities. First and last required and all applicants must consent to a credit and criminal background check. Pre-screening & application must be filled out prior to showing. (id:28880)
RE/MAX Finest Realty Inc.
2 - 62 County Rd 8
Greater Napanee, Ontario
Enjoy easy, economical living in this fully finished townhome. The open-concept main floor features 2 bedrooms, a 4-piece bath, and main floor laundry for convenience. Step out to aprivate deck with peaceful stream views, perfect for relaxing without the upkeep of a largeyard. The finished basement offers a spacious rec room, an additional bedroom, and a second 4-piece bath ideal for guests or extra living space. Located within walking distance todowntown, library, golf course, school, parks, and close to hospital, arena, and Hwy 401. Apractical, low-maintenance home thats truly move-in ready. (id:28880)
Mccaffrey Realty Inc.
794 Littlestone Crescent
Kingston, Ontario
Welcome to 794 Littlestone Crescent, located in the heart of Kingston's desirable west end. This beautifully maintained home offers convenience and comfort, just minutes from shopping, restaurants, schools, parks, and all the necessities of daily living. Inside, you'll find a bright and inviting layout with 3 bedrooms and 2.5 bathrooms, perfect for families or those looking for extra space. The main level is updated and move-in ready, with a seamless flow from the living areas to the backyard. Patio doors lead you to a large deck with a pergola, overlooking a low-maintenance, fully fenced yard surrounded by plenty of greenery - ideal for relaxing or entertaining. The home also features a finished basement, providing additional living space for a family room, office, or play area. An attached garage adds convenience and extra storage. This home is the perfect combination of location, style, and function - ready for its next owner to move in and enjoy. (id:28880)
RE/MAX Rise Executives
12 Dusenbury Crescent
Loyalist, Ontario
Custom built in 2022, this 3-year-old semi-detached home blends modern style with everyday comfort. Soaring 9 ceilings and oversized windows brighten the open living and dining areas, while the upgraded kitchen featuring quartz counters, oversized cabinets, and brand-new stainless-steel appliances sets the stage for family dinners and effortless entertaining. Upstairs, three spacious bedrooms include a stunning primary suite with walk-in closet and ensuite. Set in a growing community just minutes from Kingston and Highway 401, this home offers both convenience and charm. Book your private viewing today! (id:28880)
Royal LePage Proalliance Realty
580 Love Road
Loyalist, Ontario
TEN ACRE TREED LOT. Conveniently located just 5 minutes minutes north of the 401 at Odessa, and only twenty minutes to Kingston. Property includes a new drilled well. Severance process close to completion with a projected closing date of 60 days. All offers conditional on severance until November 30,2025. A rare find this ten acre lot on a quiet country road with no through traffic is hard to find. Experience tranquility in the woods with privacy and seclusion, yet only minutes to the city or Lake Ontario parks. Features a new Blasted well and a trail into the woods has been cut from the front gate allowing you to walk in and envision where you want to locate your home. The first thing you notice is the quiet. And then the smell of the woods with all its varied fragrance. Call for a viewing today and begin your journey as you design and build a future for you and your family on this wonderful level treed lot. (id:28880)
RE/MAX Finest Realty Inc.
1160 County 2 Road
Elizabethtown-Kitley, Ontario
Welcome to 1160 County Road 2! Nestled on a quiet stretch of County Road 2, just minutes from Highway 401 and the amenities of Brockville, this charming 1959 bungalow, offered for the first time since its original construction, offers the perfect balance of country tranquility and city convenience. Set on a deep, mature lot with a beautiful wooded backdrop, the property provides privacy and a peaceful setting to call home. Inside, the well-appointed eat-in kitchen features exposed beams, a walk-in pantry, and a welcoming atmosphere for casual meals. The bright living room boasts hardwood floors and abundant natural light, creating a warm and inviting space for relaxing or entertaining. Three bedrooms, one currently used as the main-floor laundry, each offer generous closet space, while the main bath includes a combined tub and shower. Outside, a detached garage with an attached screened-in patio offers a comfortable spot to enjoy summer evenings, sheltered from the elements. The unfinished basement provides ample storage and potential for future customization. Whether you're downsizing or purchasing your first home, this delightful property combines charm, function, and a location that makes everyday living easy. Home and septic inspections are available. (id:28880)
Gordon's Downsizing & Estate Services Ltd.
204 Queen Street
Greater Napanee, Ontario
Beautifully Updated 3-Bedroom Backsplit with Walk-Up Basement & Oversized Backyard! Welcome to this stunning 3-bedroom, 1-bathroom backsplit home that has been extensively upgraded from top to bottom! Step into the bright, open-concept main floor featuring a completely renovated kitchen with modern cabinetry, and new flooring that flows seamlessly throughout. Enjoy peace of mind with new windows, an updated bathroom, and a fully updated furnace and heat pump, offering both comfort and energy efficiency. The finished lower level includes a spacious rec room and a convenient walk-up to your oversized, fully fenced backyard perfect for entertaining! Relax on the patio or gather around the firepit on cool evenings. Additional features include a widened and leveled driveway for added parking convenience, making this home ideal for families and guests. Don't miss this move-in ready gem just unpack and enjoy! Call your realtor today for full list of upgrades and to book your showing (id:28880)
RE/MAX Finest Realty Inc.
1597 Shales Road
Frontenac, Ontario
An opportunity to have it ALL on an exquisite 10+ acre waterfront estate. Just 15 minutes north of Kingston out scenic Perth Rd, on the municipal and well-serviced Shales Road, is where you will find this gem. Key features of this large, comfortable and beautifully maintained 4000sqft+, 5 bedroom, 4 bath home include wonderful space for entertaining family and friends, approximately 1500' of shoreline on deep, clear and lightly populated Draper lake, peaceful unspoiled surroundings on a quiet cul-de-sac, and a classic Canadian Shield landscape including dramatic rock formations, meadows and a pristine mature forest with towering white pines. An elegant foyer entrance leads to the bright, open kitchen & family room layout with panoramic views over field and forest, the living room with gleaming hardwood, a formal dining room, and the primary bedroom suite with ensuite bath and dressing room. The sunroom with walk-out to a shaded deck offers great space for outdoor entertaining. The second floor finds 4 more bedrooms, a full bathroom and storage space. This home has been extensively updated, including three Lennox heat pumps/a Lennox propane furnace with advanced integrated climate control system/a whole home Kohler 20 KW automatic standby generator/back-to-back propane fireplaces warming the living room and family room/and renovated bathrooms, to name just some of the thoughtful improvements. The property also includes a double garage, a green house, a 19th century drive-shed, and dock shed. The long floating dock provides easy access to excellent swimming, fishing and boating. Peaceful trails and walkways are found on every part of the property. This one is truly special and should not be missed. (id:28880)
Royal LePage Proalliance Realty
3958 Harrowsmith Road
Frontenac, Ontario
Welcome to 3958 Harrowsmith Road -- a truly unique property in the heart of the charming village of Harrowsmith. This former church with a spacious residential addition presents a rare opportunity for personal living, business potential, or both. Zoned UC-1 (commercial), its perfect for a home office or other venture! The original church showcases stunning limestone architecture, with a bright, open "Nave" featuring soaring ceilings and vibrant stained glass windows. The bell tower remains intact with stairs to the top offering potential to finish and a bathroom rough-in adds future flexibility. The upper balcony/gallery is in excellent condition and provides ample space for creative use. The rear addition offers a generous amount of living space, beginning with a large foyer and flowing into the main living area with a cozy wood-burning fireplace and walkout to a spacious deck. The kitchen features a unique split layout with ample cabinetry. Two bedrooms are on the main level, including a primary suite with a 4-piece ensuite, plus a large 2-piece bath. The lower level includes two more bedrooms, an office/den, a 4-piece bath, and a laundry area, perfect for families or in-law suite potential. Upstairs, a 600 sq. ft. loft is currently used as a workshop. The back section has a block foundation and is independently serviced by air, a furnace, a heat pump, and its own eco septic system. The front section of the home is on a stone foundation with a holding tank and is serviced by a hot water tank, a furnace, and a heat pump. Electric baseboards are also a source of heat. The property has ample parking for residential and commercial needs, an EV charger, and fibre-optic high-speed internet is available and is just a short walk from the K&P and Cataraqui Trails. Come see it for yourself! (id:28880)
Royal LePage Proalliance Realty
1089 County Road 9 Road
Greater Napanee, Ontario
Discover the best of both worlds with this charming 3+1 bedroom, 1 Full Bath home, offering 1,200 +/- sq ft of comfortable living space on just under an acre. Enjoy the tranquility of country living while being only a short 7-minute drive to town. Step inside to warm hardwood floors and an updated kitchen that flows into the dining area, where patio doors lead out to a spacious deck overlooking your peaceful, tree-lined backyard, an ideal spot for relaxing or entertaining. The home features a generous rec room in the basement, perfect for a family space, home office, or gym. You'll also find a large storage/laundry room downstairs, offering plenty of functionality and organization options. An attached 1.5-car insulated garage includes inside entry and a convenient walk-up from the basement, adding both comfort and practicality to your everyday living. (id:28880)
RE/MAX Finest Realty Inc.
197 King Street
Greater Napanee, Ontario
Lovely side-split home on a mature lot in Napanee, within walking distance to parks and downtown shops. Beautifully updated and in move-in condition, this property features a tiled foyer with inside access from the garage, a spacious living room with bay windows, and an updated eat-in kitchen equipped with premium appliances. The main level includes a generously sized family room, while the lower level offers a finished rec room, a laundry area, and a newly renovated full bathroom with a Jacuzzi tub. Flooring throughout includes vinyl and hardwood. A patio door off the kitchen leads to a private deck with a gazebo and a fully fenced backyard ideal for entertaining or relaxing outdoors. Upstairs, you'll find three well-sized bedrooms with hardwood floors and an updated main bathroom. Additional highlights include spray foam insulation in the crawl space and a newly insulated floor for improved energy efficiency. A paved driveway and two spacious storage sheds complete this move-in-ready package. (id:28880)
Century 21-Lanthorn Real Estate Ltd.
4734 Lakeside Lane
Loyalist, Ontario
Escape to luxury in this stunning 6-bed, 5-bath stone home with breathtaking Lake Ontario views from every level deck, balcony, and walk-out basement. The grand foyer welcomes you with soaring ceilings, stone tile, and a double curved staircase. Enjoy a chefs kitchen with granite counters, stainless steel appliances, and direct deck access for morning coffee by the water. The main floor features elegant living and dining spaces, two fireplaces, and sun-filled windows throughout. Upstairs, find four spacious bedrooms, including a dreamy primary suite with double walk-in closets, balcony access, and a spa-like 5-piece bath. The nearly finished basement offers potential for a 2-bed in-law suite with a private patio and panoramic lake views. Just steps from Amherstview and 10 minutes to downtown Kingston this rare gem is your everyday escape. (id:28880)
Royal LePage Proalliance Realty
17 Elm Street
Greater Napanee, Ontario
Welcome to your new oasis in the highly sought-after Richmond Park community! This beautifully maintained 2-bedroom, 2-full-bath mobile home offers an inviting open-concept layout that seamlessly connects the kitchen, living, and dining areas, making it perfect for both entertaining and family gatherings. Sunlight pours in through large windows, creating a warm and welcoming atmosphere throughout. A delightful sunroom serves as the front entrance, inviting you to relax and enjoy the surroundings. The primary bedroom is a true retreat, featuring two generous walk-in closets and a convenient walkout to the spacious back deck, where you can unwind in your private hot tub while taking in breathtaking views of the fields beyond. A convenient laundry closet enhances the homes functionality, while an insulated shed with hydro provides extra storage or workshop potential. With a paved driveway ensuring easy access and ample parking, With the park expanding to include a future clubhouse and pool, this charming mobile home is a rare find. Don't miss out on the opportunity to experience the comfort and charm of Richmond Park living. (id:28880)
RE/MAX Finest Realty Inc.
3656 County Rd 14 Road
Stone Mills, Ontario
Escape to the country and embrace a lifestyle of peace and privacy on this stunning farm property offering just under 100 acres of beautiful countryside. Perfectly suited for equestrian enthusiasts, hobby farmers, or those seeking a quiet rural retreat, this property blends natural beauty with practical amenities. The land features approximately 40 acres of open hay fields, wooded areas, and fenced pastures creating an idyllic setting. Your horses will thrive with paddocks, a sand ring and acres of trails to explore. The well-maintained barn includes six horse stalls, a tack room with electricity, a heated water line, and a convenient drive-in area for hay storage. Three ponds enhance the landscape two livestock ponds and a picturesque front pond that's perfect for winter skating. The perimeter of the farm is largely fenced, excluding the wooded areas, providing ample space for livestock and pets. Additional outbuildings and a spacious drive shed offer versatile storage solutions for equipment and outdoor gear. Whether you're raising animals, harvesting hay, or enjoying peaceful country living, this property offers endless possibilities. The charming country home features 3+2 bedrooms and 2.5 baths. You will love the open concept living space with updated kitchen and new flooring. The fully finished walk-up basement provides comfortable living space for your family or guests. The shingles, windows and doors have all been updated. A Heatmor outdoor wood heat radiant system keeps the house cozy on the coldest days. Step outside to an expansive deck and pool area where you can enjoy your morning coffee, take in breathtaking sunrises, and soak up the quiet beauty of the countryside. Whether you're looking for a working horse farm, a hobby property, or a scenic rural escape, this exceptional property invites you to enjoy the best of country living. (id:28880)
RE/MAX Hallmark First Group Realty Ltd.
67 Mack Street
Kingston, Ontario
Opportunity knocks with this exceptional & sprawling 2.5-storey home in one of Kingston's most desirable locations steps from Queens University, Downtown, & scenic Victoria Park right across the street. This cash-flowing investment offers over 3,400 sqft of finished space, including generous bedrooms & multiple living areas, as well as 3 parking spaces to the rear of the property. Bursting with charm & functionality, the home features soaring ceilings, restored French doors, & modern upgrades throughout glass-top stainless steel stove (2024), kitchen counters & sink (2023), 200AMP panel (2022), on-demand hot water (2022), new decks, flooring, & more. A rare turnkey opportunity in a high-demand area, ready to generate serious income from day one. (id:28880)
Royal LePage Proalliance Realty
32 Bonny Lane
Kingston, Ontario
Welcome to this spacious 2-storey home nestled on a generous 60 x 110 ft lot in Kingston's highly sought-after east end. This well-maintained residence offers a fantastic layout with 4 bedrooms, including a large primary bedroom, and 2 bathrooms ideal for families of all sizes. The fully finished basement provides additional living space, perfect for a home office, entertainment room, or play area. Updates throughout the home include modernized bathrooms and refreshed kitchen cabinets, ensuring both style and functionality. The kitchen is complete with all appliances included, making it a turn-key space for you to enjoy. Additional notable features include a newer furnace (2019), roof (2011), and windows (2010), along with A/C (2014), offering peace of mind and energy efficiency for years to come. The attached double-car garage provides ample storage and convenience. This home is located in a fantastic neighborhood, close to amenities, schools, and parks, making it the ideal place to settle into Kingston's east end. Don't miss the opportunity to call this beautiful property home! (id:28880)
RE/MAX Finest Realty Inc.
174 Carss Avenue
Smiths Falls, Ontario
Welcome to this 4-bedroom, 2-bathroom detached home, offering just over 2,000 square feet of interior space. With 1,011 square feet on the main floor and 1,062 square feet on the lower level, the property provides a functional layout for a variety of needs. The main floor includes a living room, kitchen, bedrooms, and a full bathroom with an accessible bathtub. The lower level offers additional living space with a bar area, an electric fireplace, laundry facilities, cold storage, and extra storage options. Outside, the property features a large fenced backyard, complete with a shed, gazebo, and plenty of space for outdoor use. This home is located in an established neighborhood and offers an opportunity for buyers to update and make it their own. Selling as is where is. Home inspection is available. Offers will be presented on September 30th. (id:28880)
Gordon's Downsizing & Estate Services Ltd.
2964 Highway 38
Kingston, Ontario
Welcome to 2964 Highway 38, a breathtaking limestone century home set on 30 picturesque acres, just 7 minutes from Kingston. This timeless residence blends historic charm with modern comforts, offering a serene escape with easy access to city amenities. This spacious home boasts over 3500 sq ft of living space, with 6 bedrooms, 3 bathrooms, and an incredible living room with vaulted ceilings and exposed beams, perfect for those cozy nights in front of the fireplace. This home used to be 2 separate wings, where 2 farming families lived- so as you move to the other wing through the cozy kitchen offering views of your barn in the backyard, you'll be greeted by a fantastic study room, whether you are looking for a home office, craft room, sitting room or library, your options are endless! Full of history, charm and character this home and property offers endless possibilities whether you dream of hobby farming, outdoor recreation, or simply enjoying the beauty of nature from your own backyard. With ample space and a stunning rural setting, this is a rare opportunity to own a piece of history with modern convenience. Don't miss your chance to experience the perfect blend of heritage and country living, just minutes from Kingston. (id:28880)
Revel Realty Inc.
134 Islandview Drive
Loyalist, Ontario
Welcome to 134 Islandview Drive a beautifully finished Barr Homes raised-bungalow nestled on an executive street in the growing lakeside community of Amherstview. With over 2,000 square feet of beautifully finished living space, this 3+1 bedroom, 3 full bathroom home offers a seamless blend of modern comfort, thoughtful design, and functional elegance. From the moment you step inside, you'll notice the 9' and 11' ceilings that create a sense of space and light, complemented by an open-concept layout and high-end finishes throughout. The heart of the home is a well-appointed kitchen featuring stainless steel appliances, a central island perfect for casual dining and entertaining, and views that carry through to the inviting great room. Step outside onto the elevated balcony and enjoy peaceful, seasonal views of Lake Ontario the perfect backdrop for morning coffee or relaxing evenings. Downstairs, the walkout lower level expands your living space with a bright and spacious rec room, a fourth bedroom, a full bathroom, and direct access to an extensive lower deck ideal for gatherings, outdoor enjoyment, or the potential to create an in-law suite. Low-maintenance landscaping, fully fenced back yard, a 1.5-car garage, and a quiet, family-friendly street complete this move-in-ready gem. Whether you're looking to upsize, downsize, or simply enjoy the lifestyle of a growing lakeside community, 134 Islandview Drive offers the perfect place to plant roots. Just minutes to parks, schools, shopping, and the waters edge this is more than a home, it's a lifestyle. Come see it for yourself your next chapter starts here. (id:28880)
RE/MAX Rise Executives
6418 Sixth Concession Road
Elizabethtown-Kitley, Ontario
Lovely executive home located on 10 plus acres close to Brockville. The home features are unbelievable. Open concept kitchen c/w eating area and island, custom sink, stainless fridge, range, built-in dishwasher & microwave. The kitchen was designed to include 2 large pantries and phone desk. The area is ideal for entertaining with access to the deck overlooking the pool and rear yard. The dining room is spacious & bright, great for a large family. The large living room is centrally located, with large windows overlooking the front yard. The home has 2 spacious bedrooms with lots of closet space. There are 2 baths on the main level, 1-2 piece and 1-4 piece, along with a main floor laundry. Additional Suite/Family Room: The additional suite was designed to have a large open concept kitchen & living room c/w a gas fireplace and a patio door to the pool and rear yard. The space also consists of 2 spacious bedrooms, large craft room, smaller sound proof room and 4 piece bath. Extra Amenities and Improvements: Suite includes a range and built-in microwave, Gas BBQ with a direct gas connection, New solar cover for the pool-2024, Doorbell with camera, Front yard lights, New roof vents, Extra large drive and parking area in front of the 2 double garages, RV friendly area c/w sewage drop to septic and 2 power hook ups, Screened in porch off the suite. The home must be viewed to be appreciated. Book your appointment today !!!! (id:28880)
RE/MAX Finest Realty Inc.
809 Muirfield Crescent
Kingston, Ontario
Welcome to 809 Muirfield Crescent! This spacious home features 5 bedrooms and 2.5 bathrooms, perfect for your growing family or generating extra income! Enjoy hardwood flooring, a large eat-in kitchen, a separate dining room, and a bright and spacious living room with vaulted ceilings and skylights. Don't miss the convenience of main floor laundry! Two bedrooms and a full bathroom are located on the main floor. Upstairs, you will find two more spacious bedrooms, including the primary bedroom with double closets and an ensuite bathroom. The fully finished basement offers a 5th bedroom and 3rd bathroom, and features an electrified wet bar and large rec room with vinyl flooring. Centrally located near Home Depot, Costco and many restaurants, grocery stores, and other amenities, this home is tucked away in a quiet crescent, steps away from Bexley Gate Park. Sitting on a well-sized lot with mature trees, this home has it all! Boasting an attached double garage, private backyard and deck. Additional highlights include a speaker system throughout the basement, newer furnace, and 200 amp electrical service. Book your private showing today! (id:28880)
2 Percent Realty Results Inc.
52 Windsor Drive
Brockville, Ontario
Welcome to 52 Windsor Drive a charming 3+1 bedroom, 2 bathroom home nestled in one of Brockville's most sought-after family-friendly neighbourhoods. This property is perfect for a growing family, offering a bright and functional layout with plenty of space to make your own. The spacious backyard is a true retreat, with outdoor features ideal for both entertaining and relaxation. With its welcoming community, nearby schools, and parks, this home blends comfort, convenience, and lifestyle all in one. (id:28880)
RE/MAX Finest Realty Inc.
216 Tumbledown Road
Leeds And The Thousand Islands, Ontario
This beautifully designed bungalow offers 2,500 sqft on the main floor and over 4,300 sqft of total living space. Set in complete privacy on a stunning lot with towering pines, rocky outcrops, and sunset views over Landon Bay, the home showcases quality craftsmanship and thoughtful design. Located in the prestigious 160-acre Landon Bay East community, residents enjoy a 65-acre jointly owned nature preserve with walking trails, a private court for tennis, pickleball and basketball, plus waterfront access via a shared lot with a kayak/canoe launch on the Bay, leading to the St. Lawrence River. In winter, snowshoe or cross-country ski through the dramatic Landon Bay canyon. Nearby are Smugglers Glen Golf Club, the Ivy Lea Club, and the Thousand Islands Parkway trails, with Kingston, Brockville, and the US border all easily accessible. The home features Cape Cod siding, Marvin windows, and architectural shingles. A spacious foyer with an 8-ft closet opens through French doors into the cathedral-ceilinged main living area. Hardwood floors, a natural stone wood-burning fireplace, and expansive windows create warmth and brightness. The kitchen is both functional and stylish, enhanced by a cedar tongue-and-groove ceiling. The primary bedroom boasts two walk-in closets, a large 6-piece ensuite, and a Juliet door for fresh breezes. The second main-level bedroom is generously sized, suitable for a king bed and office setup. A mudroom with laundry is accessed via a convenient side entrance. A highlight is the screened-in porch and adjoining open deck. The lower level offers a bright rec room with walkout, two additional bedrooms, a 5-piece bath, cold room, and plenty of storage including a mechanical/workroom. A new heat pump and air handler were installed in 2024.The 26x26 detached garage includes 9x8 doors, workshop space, a rear door for trailer parking, and 220V/60-amp service for EV charging. Enjoy a serene, nature-filled retreat in a welcoming community setting. (id:28880)
Royal LePage Proalliance Realty
1057 Quinte Conservation Lane
Frontenac, Ontario
Are you looking for a place to escape from that busy day to day life? Come enjoy this well taken care of property in South Frontenac and all it has to offer right at your fingertips! When you arrive at 1057 Quinte Conservation Lane you are immediately greeted with views off the lake as you pull in the driveway. The outdoor space offers a mix of features to really get the most out of the property. This includes a large deck that wraps around the cottage for ease of use and access, patio space with firepit and barbecue area, a lower seating area close to the surface of the lake and a dock to bring your boats in or go swimming from. Stepping inside you will find an open concept kitchen and living space to entertain and take in the views while enjoying the heat from the propane fireplace in the corner. The main floor also includes a large primary bedroom, 3 piece bathroom and laundry. Upstairs is an additional sleeping area great for guests or the kids. The current owners have recently installed three heat pumps for efficient heating and cooling as an added bonus. Located on Hambly Lake, down the road from just outside of Verona and a short 20 minute drive from Kingston and the 401 it does not get much more convenient than this. ** This is a linked property.** (id:28880)
Royal LePage Proalliance Realty
920 Blossom Street
Kingston, Ontario
Conveniently located near schools, amenities, and transit routes, this fantastic 1,405 sq/ft CaraCo-built Empress model townhome is ready to welcome a new family. Step inside to find a bright, open-concept main floor featuring a spacious living area, stylish kitchen with a large centre island and extended breakfast bar, pot lighting, and a convenient 2-piece bathroom. A large window and patio door provide natural light and access to the fully fenced backyard with a deck ideal for entertaining, relaxing, or a safe play space for kids and pets. Upstairs, you will find 3 comfortable bedrooms, including a 4-piece main bathroom. The primary bedroom is set on its private level and offers a custom-built walk-in closet and a 4-piece ensuite bathroom, your perfect retreat. The unfinished basement with bathroom rough-in offers endless potential for additional living space. Enjoy added convenience with a paved driveway, a welcoming covered front porch, and a single-car garage with inside entry. Don't miss out on this move-in-ready gem in a prime location. Schedule your private viewing today. (id:28880)
Exp Realty
1106 Barrow Avenue
Kingston, Ontario
Step into a bright and airy open concept contemporary deigned townhome finished on all 3 levels. The main entrance with ceramic floors, 2 piece powder room, large coat closet and inside entry to attached garage with garage door opener welcomes you. Step up to the hardwood floors and gas fireplace in the living, dining and kitchen, including a walk in pantry, center island, stainless Steel fridge, stove, dishwasher and over the range microwave. The patio doors lead you to the spacious back yard fully fenced for kids and dogs to play. Upstairs is the convenient laundry room, a large primary suite with walk-in closet and a 4 piece spa bath. As well as another full bath, 2 more bedrooms and linen closet. The lower level has a finished rec room and a storage room with laundry tub to store all the summer toys and Christmas decor. This home is in the center of Kingston and walkable to movie theatres, restaurants, groceries, shopping and more! (id:28880)
Sutton Group-Masters Realty Inc.
908 Swanfield Street
Kingston, Ontario
908 Swanfield Street West End Convenience Meets Practical Living. This well-maintained 3+1 bedroom, 3 full bath townhouse offers exceptional value and functionality for families or savvy investors alike. Located in the desirable West End, this home features an open-concept living and dining area just off the kitchen, with patio doors leading to an upper deck ideal for BBQs and outdoor entertaining. Enjoy the comfort of an attached garage with inside entry, a must-have for colder months. Upstairs, you'll find a spacious primary bedroom with ensuite and walk-in closet, two additional well-sized bedrooms, and another full bathroom. The fully finished walk-out basement adds versatility with a fourth bedroom, rec room, laundry area, and storage space perfect for a growing family, guests, or potential rental income. Additional highlights: Parking for 3 average-sized vehicles. Move-in ready and conveniently located near schools, shopping, and transit. Priced at $499,900. Whether you're a first-time buyer, upsizing, or adding to your portfolio, 908 Swanfield Street checks all the boxes. (id:28880)
Royal LePage Proalliance Realty
13 - 1071 Cranberry Cove Lane
Frontenac, Ontario
Welcome to this custom-built bungalow set on 4.52 private acres in the desirable Cranberry Cove Estates. With views of Cranberry Lake, your own pond, and a wooded backdrop, this home offers peace, privacy, and space to enjoy every season. The main level features 3 bedrooms, including a beautiful primary suite with walk-in closet and a 5-piece ensuite with soaker tub and glass shower. Tall ceilings and large windows bring in natural light throughout. The great room and dining area are accented by 10 coffered ceilings, crown molding, wide-plank hickory hardwood, and a gas fireplace with stone surround. At the heart of the home, the chefs kitchen is both functional and high-end quartz countertops, shaker cabinets, tiled backsplash, and a massive 8' island with prep sink. Premium appliances include a 36 gas cooktop, double wall ovens, wine fridge, French-door refrigerator, micro drawer, and two dishwashers. Two car garage with entrance through the mud room. Downstairs, the fully finished basement nearly doubles your living space with 2 additional bedrooms, a full bathroom, a family room, games area, dry bar, home gym, and plenty of storage. Step outside and enjoy the surroundings: a covered front porch with lake views and rock gardens, and a large covered back deck overlooking your own pond and the forest. There's even a fire pit area perfect for relaxing to the sound of frogs at dusk. With over 3,400 sq. ft. of finished living space, custom finishes throughout, and only 35 minutes to Kingston, this is the rare rural retreat that truly has it all. (id:28880)
Exp Realty
122 Birch Street
Gananoque, Ontario
Welcome to 122 Birch Street, a charming 2-bedroom, 2-bathroom home tucked away on a quiet street in Gananoque. Sitting on a 120-foot deep lot, this property combines modern updates with small-town charm, offering the perfect place to call home. Recent updates include a freshly redone deck (2024), a new Amish-built shed (2024), a brand-new stove (2024), bathroom updates upstairs (2023), and beautiful hardwood flooring upstairs (2023). With these thoughtful improvements already done, this home is move-in ready while leaving room to make it your own. Step outside and enjoy the peace of your spacious lot, or take a short stroll to Gananoque's vibrant downtown and waterfront. Known as the Gateway to the Thousand Islands, Gananoque offers a lifestyle filled with natural beauty, community spirit, and historic charm. From waterfront walks and kayaking adventures to local shops and restaurants, everything you need is just minutes away. If you've been searching for a home that offers peace, convenience, and the unique charm of small-town living, 122 Birch Street is the perfect match. (id:28880)
Exp Realty
724 Margaret Way
Kingston, Ontario
This is the one you've been waiting for! A beautiful CaraCo-built family home on a rare pie-shaped corner lot in highly desirable Greenwood Park, Kingston East. With over 1,900 sq. ft. of finished living space and one of the largest fully fenced yards in the neighbourhood, this home combines modern comfort with unbeatable outdoor living. The main floor features an open-concept layout with a spacious kitchen, center island, maple cabinetry, and tile flooring, overlooking the dining area and great room with vaulted ceilings, hardwood floors, and a cozy gas fireplace. Walk out to your large deck and expansive yard, perfect for summer entertaining. Upstairs, the primary suite offers a walk-in closet and ensuite with tiled shower, while two additional bedrooms share a 4-piece bath. The finished lower level expands the living space with a rec room, 4th bedroom, and another bathroom, ideal for extended family or guests. Additional highlights include central air, a brand-new garage door (2025), five appliances, and a paved driveway with curbs/walkway. Immediate possession available. Steps to schools, parks, shopping, trails, RMC, and CFB Kingston - this home offers everything a family could want. (id:28880)
Century 21 Heritage Group Ltd.










