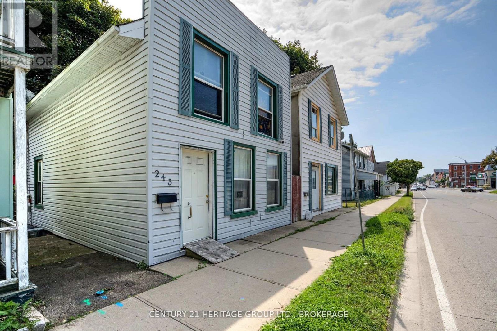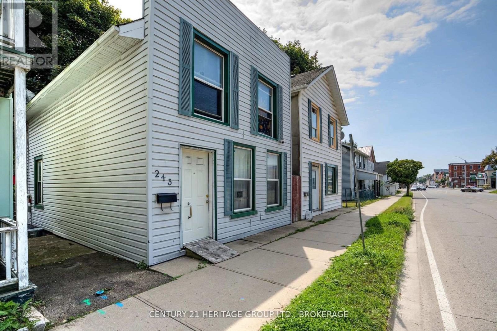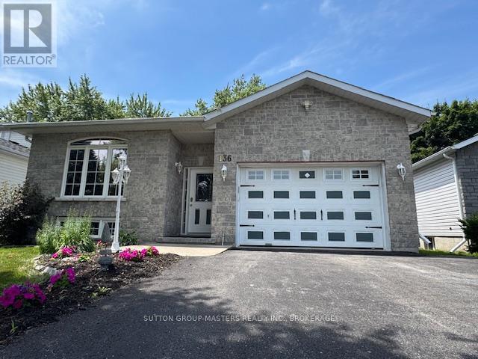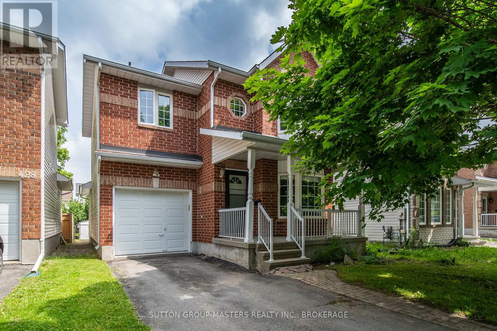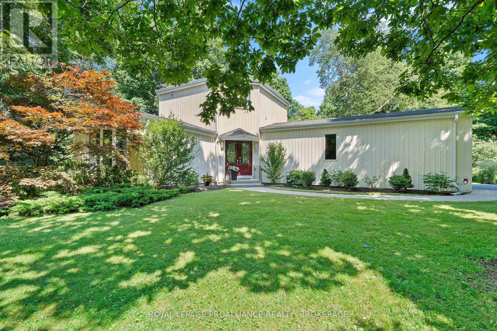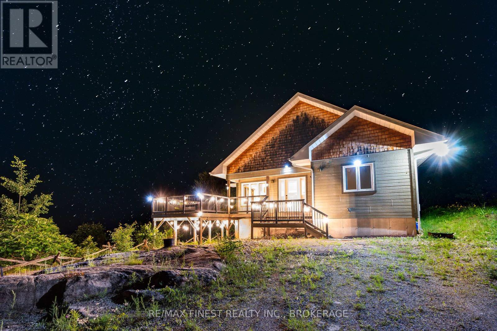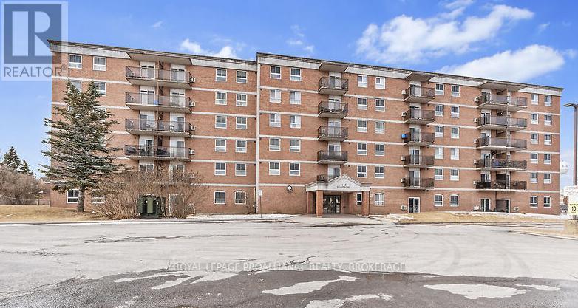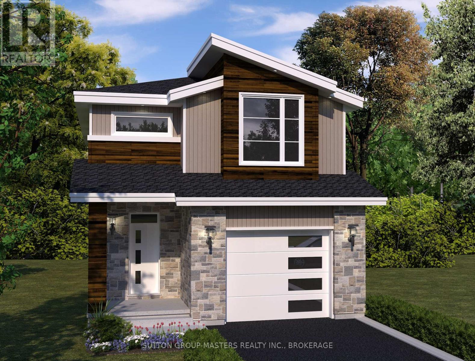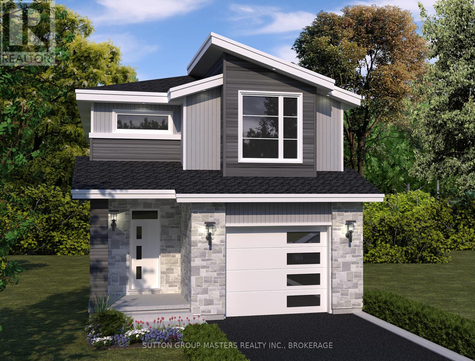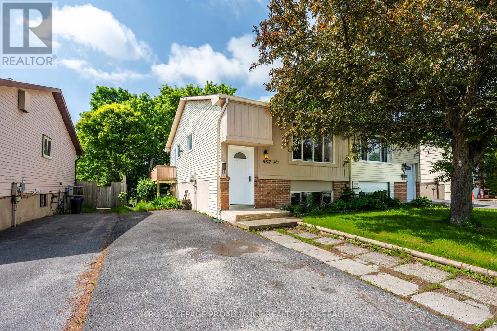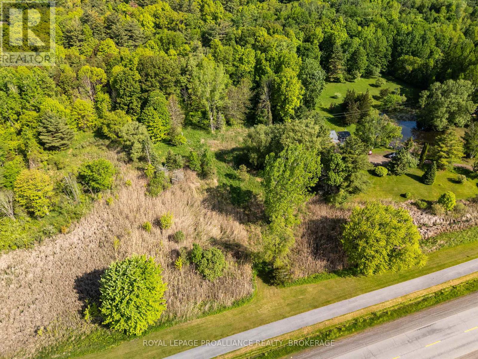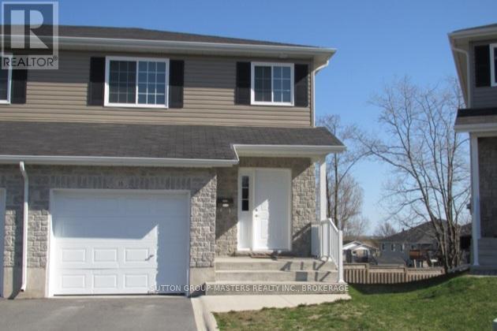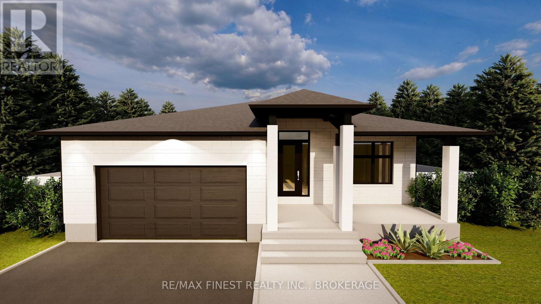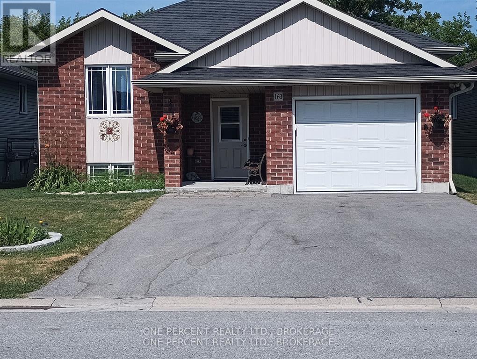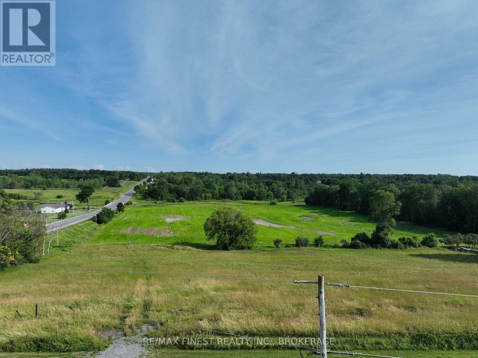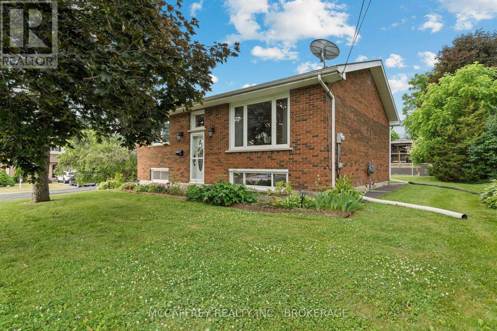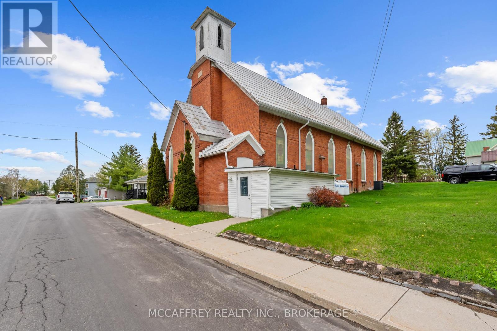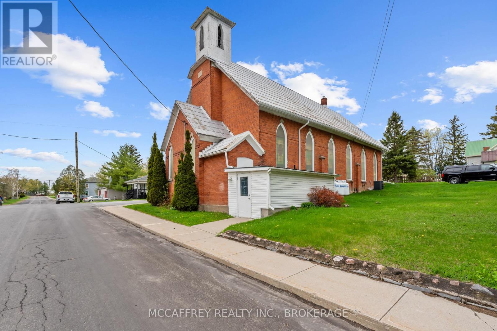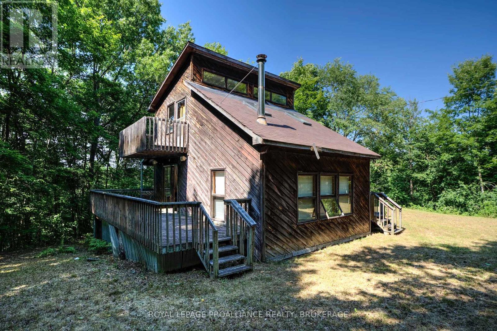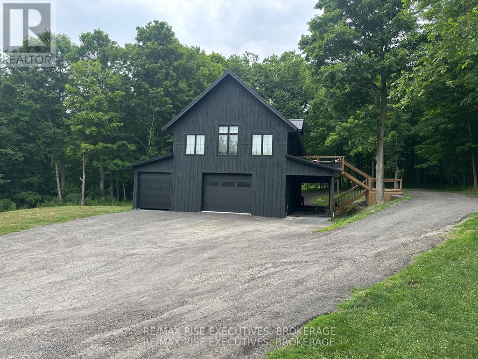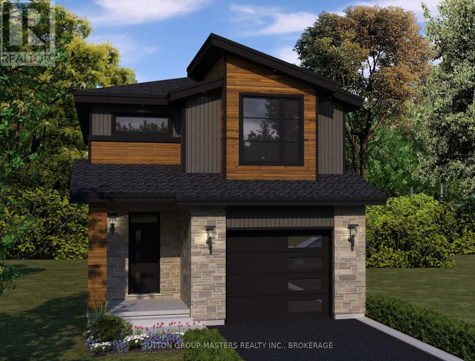243 King Street E
Gananoque, Ontario
A versatile commercial property in a high-visibility location with endless possibilities for business owners and investors. Zoned commercially, this property allows for a variety of business operations, making it an excellent opportunity for retail, office space, service-based businesses, or a mixed-use investment. Strategically positioned just steps from Gananoque Secondary School, Linklater Public School, St. Joseph Catholic School, and the Lou Jefferies Recreation Centre, this location benefits from steady foot traffic. This space offers both convenience and accessibility for customers and employees alike. The building features a functional layout with multiple rooms that can be customized to suit your business needs. A private parking area at the rear adds convenience for staff and clients, while recent updates including a new furnace and chimney insert installed in December 2023 enhance the property's appeal and efficiency. Whether you're launching a new business, expanding an existing one, or seeking a smart investment in a growing community, this property is ready for you to make it your own. Book a private tour today to explore the potential of this prime commercial space! (id:28880)
Century 21 Heritage Group Ltd.
243 King Street E
Gananoque, Ontario
This home offers amazing possibilities for first-time buyers and investors alike. Situated in a prime central location, this home provides a seamless blend of affordability and convenience. Located just steps from Gananoque Secondary School, Linklater Public School, St. Joseph Catholic School, and the Lou Jefferies Recreation Centre, you're perfectly positioned to enjoy all the amenities this vibrant town has to offer. Shops, restaurants, parks, and local attractions are just minutes away. Inside, the home features a functional layout with three bedrooms, a full bathroom upstairs, and spacious living areas on the main level. Plus, with commercial zoning, this property opens the door for a variety of business opportunities. Whether you're looking for a comfortable home, a smart investment, or a space for your entrepreneurial dreams, this property delivers. Additional highlights include ample private parking at the rear of the lot and recent updates, including a new furnace and chimney insert installed in December 2023. Don't miss out, schedule your viewing today! (id:28880)
Century 21 Heritage Group Ltd.
136 Amy Lynn Drive
Loyalist, Ontario
Welcome to Amy Lynn Drive! 4 bedrooms, 3 bathrooms plus an office! Main floor boasts a large living/dining room area with gleaming hardwood floors, lovely large eat in kitchen complete with gas stove, water and ice refrigerator, plenty of counter space and tile backsplash. Large primary bedroom with an ensuite and attached powder room on the main floor plus two additional bedrooms. Lower level has a huge recroom perfect for family relaxation, a 4th bedroom, plus a large den/office. Downstairs also has a full 3 piece bathroom. Laundry/Utility room and perfect size storage rooms complete the lower level. The oversized single car garage is accessed from the front foyer and has great storage areas. Outside, enjoy you to a screened in porch and a big deck ideal for those summer nights. Fully fenced back yard with shed. Some recent updates include furnace, central air, owned hot water tank, roof shingles. Check out the great park just across the street! Amherstview has so much to offer including sports fields, newly updated rec centre with pool and ice rink, shopping and dining, close to the shores of Lake Ontario. Minutes from Kingston! Move right in! (id:28880)
Sutton Group-Masters Realty Inc.
430 Fieldstone Drive
Kingston, Ontario
Welcome to 430 Fieldstone Drive, nestled in the heart of Kingston's sought after east end. Located just minutes from CFB and Highway 401, this home offers unparalleled convenience for families to appreciate the proximity to top-rated schools, parks, community amenities and our vibrant downtown. This 3 bedroom, 3 bath home has a wonderful open concept design, with a bright and spacious main floor family room with vaulted ceiling and palladium windows overlooking the deck and fenced backyard. The primary suite offers a full ensuite and walk-in closet, and the lower area has a rough-in for a 4th bath, and a great sized rec room for game nights or for the little tykes on rainy days. Lets not overlook the central air, garage door opener, and the convenient entry from the garage to the foyer. Don't miss the opportunity to make this your next home. (id:28880)
Sutton Group-Masters Realty Inc.
5 Wilmot Street
Kingston, Ontario
Milton Subdivision. Sprawling Architecturally designed custom built home sitting on over 1/2 an Acre. 2,400 Sq. Ft of Living Space. Multiple Patio Doors, Windows and Skylights. This centre hall design features a custom built 2-storey staircase, Main floor primary bedroom with ensuite and walk-in closet w/ patio door leading to a private deck. 2 Additional 2nd floor bedrooms with shared ensuite. Formal dining room, Sun room and a Large living room with wall-to-wall windows and woodstove. Ample Storage in the lower level. Deeded Waterfront Access. Roof (2022). Furnace & AC (2017). (id:28880)
Royal LePage Proalliance Realty
2092 Beach Road
Frontenac, Ontario
Welcome to 2092 Beach Road- a stunning, year-round waterfront retreat on the shores of pristine Shawenegog Lake. Set on 2.1 private acres with clean, deep, rocky shoreline and panoramic lake views, this exceptional property looks across to Crown land, offering total privacy and direct access to swimming, boating, fishing, and stargazing in one of Ontario's darkest sky areas. Built in 2015, this well-appointed 5-bedroom, 2.5-bath bungalow offers over 3,000 sq. ft. of finished living space and sleeps 11+ guests. Whether you're seeking a full-time home, family cottage, or short-term rental, this fully furnished property is Airbnb-ready (yes-including beds, kitchenware, patio furniture, and more!). The open-concept main floor features vaulted ceilings, a dining area that seats ten, a stylish living room with a stone gas fireplace, and a wall of windows framing the lake. The kitchen includes a large quartz island and ample storage. Cozy nooks throughout provide spots for reading, music, or a home office. This level also includes three bedrooms, a full bath, and a laundry/half bath combo. The walkout lower level offers two additional bedrooms, a spacious rec room with a pool table, TV, and lounge area (all included), a full bathroom, and a large utility/storage room. Outdoor living includes a wraparound deck, a massive screened-in porch, a cozy gazebo, and a campfire area. Down by the water, you'll find a dock with storage and a few included kayaks and canoes- perfect for launching your next adventure! A private laneway provides ample parking and room for future outbuildings. Enjoy sunrise coffee on the deck, evenings by the fire, and a proven setup for rental success. Bonus features include Starlink high-speed internet and an electric car charger. Located near Hwy 7 with easy access to Ottawa, Kingston, and Toronto. Close to Bon Echo Park, scenic trails, caves, and charming villages with groceries and everything you need. A rare, move-in ready lakefront gem. (id:28880)
RE/MAX Finest Realty Inc.
309 - 745 Davis Drive
Kingston, Ontario
Lovely updated two-bedroom condo located in a convenient west end location near shopping and amenities. New laminate flooring flows throughout the main living spaces of this PRISTINE condo unit. The bright kitchen features modern tiled floors and stunning granite counters & eating bar. With an updated 4pc bathroom, there is nothing left to do but move-in! The 'Valleyridge' boasts an outdoor pool surrounded by greenery for your summertime enjoyment. With affordable condo fees of $450/month, this is a great opportunity to own a low maintenance, easy-living space. A friendly building with many long-time occupants make this a great place to call home! (id:28880)
Royal LePage Proalliance Realty
220 Superior Drive
Loyalist, Ontario
Welcome to 220 Superior Drive in Amherstview, Ontario! This soon-to-be-built single detached family home in Lakeside Ponds - Amherstview, Ontario is perfect for those looking for a modernized and comfortable home. This home has a total square footage of 1,750 and has 3 bedrooms and 2.5 bathrooms with features that include a ceramic tile foyer, hardwood flooring throughout the main level, 9'flat ceilings, quartz kitchen countertops, a main floor powder room, and a rough-in 3 pc in the basement. Further, you will find an open concept living area and a mudroom with an entrance to the garage. On the second level is where you will find 3 generous sized bedrooms including the primary bedroom with a gorgeous ensuite bathroom and a walk-in closet. The home is close to schools, parks, shopping, a golf course and a quick trip to Kingston's West End! Do not miss out on your opportunity to own this stunning home! (id:28880)
Sutton Group-Masters Realty Inc.
216 Superior Drive
Loyalist, Ontario
Welcome to 216 Superior Drive in Amherstview, Ontario! This soon-to-be-built single detached family home in Lakeside Ponds - Amherstview, Ontario is perfect for those looking for a modernized and comfortable home. This home has a total square footage of 1,750 and has 3 bedrooms and 2.5 bathrooms with features that include a ceramic tile foyer, hardwood flooring throughout the main level, 9'flat ceilings, quartz kitchen countertops, a main floor powder room, and a rough-in 3 pc in the basement. Further, you will find an open concept living area and a mudroom with an entrance to the garage. On the second level is where you will find 3 generous sized bedrooms including the primary bedroom with a gorgeous ensuite bathroom and a walk-in closet. The home is close to schools, parks, shopping, a golf course and a quick trip to Kingston's West End! Do not miss out on your opportunity to own this stunning home! (id:28880)
Sutton Group-Masters Realty Inc.
957 Old Colony Road
Kingston, Ontario
Welcome to this hidden gem in Kingston's highly desirable west end. This charming three-bedroom, one-and-a-half-bathroom home offers something truly rare: peaceful privacy with no rear neighbors, and direct backyard access to a beautiful, oversized park. Imagine waking up to tree-lined views, with soccer fields, walking trails, and play areas for the kids all just steps from your deck. The location is unbeatable. You're just minutes from the Cataraqui Mall, RioCan Centre, and major retailers like Costco, Walmart, and Home Depot. For families, the convenience continues with at least three schools within walking distance. This is a lifestyle of ease, accessibility, and community all in one address. The home itself has been tastefully updated, including a modern exterior door upgrade completed in 2025. The kitchen boasts a brand new oven (2025), and the fridge, washer, and dryer were all replaced in 2023. Off the kitchen, step onto a spacious wrap-around deck that stretches to the backyard perfect for relaxing, entertaining, or soaking in the park views in peace. Whether you're a first-time buyer, a family looking to grow, or someone seeking tranquility with city convenience, this home checks every box. At just $459,900, this may be your only opportunity to own a home backing onto green space in the city of Kingston for under half a million. (id:28880)
Royal LePage Proalliance Realty
1168 Thousand Island Parkway
Front Of Yonge, Ontario
Build your dream home on this spacious, 2 Acre vacant lot in the Heart of the Thousand Islands. Watch the ships sail by in the St. Lawrence Seaway from your front veranda. Miles of walking/bike trails at your doorstep. Incredible views of Singer Castle and Chimney Islands. Located minutes from Highway 401m and only 15 minutes to Brockville. Immediate possession possible. (id:28880)
Royal LePage Proalliance Realty
16 Karlee Court
Kingston, Ontario
This 3-bedroom semi-detached home is located on a peaceful cul-de-sac. The upper level features three bedrooms, including a primary bedroom with a walk-in closet and direct access to the main bathroom.The fully finished walkout basement provides additional living space or ample room for storage. Enjoy easy access to Highway 401, schools, shopping, and other local amenitiesmaking this a great opportunity for families or commuters alike. (id:28880)
Sutton Group-Masters Realty Inc.
1368 Woodfield Crescent
Kingston, Ontario
**$12,000.00** Exterior upgrade allowance**! To be built by GREENE HOMES, the Solitaire II model, offering 1,845 sqft, 2 bedrooms, 2 full baths, and a double car garage with 9ft basement ceilings. Set on a 52 foot lot, this open concept design features a kitchen that overlooks the eating nook and living room with patio door to the rear yard with kitchen features including a 7 island with breakfast-bar, stone countertops throughout, ample storage with walk-in pantry, and more. The main floor also offers red oak stairs & railing leading to the partially finished basement, along with a private den off the foyer, making it perfect for a home office or formal dining room. The primary suite has a 5- piece ensuite and a walk-in closet, while the home also offers, large triple-pane casement windows, luxury vinyl flooring throughout the main level living spaces and bathrooms with other notable features: high-efficiency furnace, HRV, Drain water recovery system, 189 amp electrical service, spray-foamed envelope exterior basement walls and flooring, side entrance and bathroom rough-in, making it ideal for an in-law suite. Located in Creekside Valley, minutes to all west end amenities. (id:28880)
RE/MAX Finest Realty Inc.
RE/MAX Service First Realty Inc.
163 Greenhill Lane
Belleville, Ontario
Wow, this is the perfect place to call home. 9 yr old ground level bungalow in quiet sought after neighborhood. Built by Klemencic Homes in 2016, this bright, open concept bungalow is stunning! Main floor consists of 2 bedrooms, oversized master bedroom with ensuite privileges. Bright living room with Exquisite Kitchen and walk-out to deck overlooking nature, no neighbors behind. Lower Level consists of 1 bedroom, 1 bathroom and large rec-room, laundry and lots of storage space. Main level is 1028 sq ft and lower level is 705 sq ft of custom finishes. Close to all Amenities, Quinte Sports & Wellness Centre, CAA Arena, home of the Belleville Senators and Entertainment Events for fans and residents in the Belleville Community and surrounding area and minutes to the 401. This home is loaded with value and wont last long. (id:28880)
One Percent Realty Ltd.
0 Simmons Road
Loyalist, Ontario
Envision your dream home here! This beautiful 13 acre lot with a brand new drilled well with good water, situated on the South Side of Simmons Road with a gentle slope to Wilton Creek is conveniently nestled in the up and coming Odessa community, close to all amenities! Property is zoned Rural with environmental protection along the Creek. For more information or future use potential please refer to Loyalist Township. We would kindly ask you do not walk the property without your Realtor present. Seller will install gravel on lane from Simmons Rd to the Well. (id:28880)
RE/MAX Finest Realty Inc.
40 Richard Street
Greater Napanee, Ontario
This charming all-brick elevated bungalow is a perfect blend of comfort and convenience, ideal for those seeking a tranquil lifestyle with easy access to amenities. Situated on a lovely corner lot at the end of a peaceful dead-end street, this property boasts exceptional curb appeal with its meticulously maintained landscaping and inviting exterior. As you approach, you'll appreciate the convenience of a paved double-wide driveway leading to the attached garage, offering ample parking space for you and your family. Step inside to discover a bright and inviting main floor, featuring an eat-in kitchen that's perfect for both casual dining and entertaining. The adjacent living room provides a warm and welcoming atmosphere for relaxation. The main floor also includes a versatile den, complete with patio doors that open to the covered porch and backyard, a perfect space for unwinding or hosting gatherings. The primary bedroom is complemented by a 4-piece bathroom and an additional bedroom for family or guests. Venture downstairs to the beautifully finished lower level, where a spacious rec room awaits. This versatile space is ideal for a family room, home gym, hobby area, or in-law suite. The lower level also includes a third bedroom, a desirable 3-piece bathroom, and spacious laundry room that offers ample storage that ensures you have room for all your belongings. The lower level walk-out also provides easy access to the garage and backyard. This charming bungalow combines a sought-after location with thoughtful design and functional layout, making it the perfect place to call home. Don't miss the opportunity to own this hidden gem just moments from downtown Napanee, where comfort and serenity await you. (id:28880)
Mccaffrey Realty Inc.
4 Neely Street
Stone Mills, Ontario
Welcome to a truly unique opportunity to own a piece of history in the vibrant heart of Tamworth. This exceptional all-brick church, steeped in character and charm, is ready to embark on a new journey with its future owners. Whether you envision running it in its continued use or transforming this magnificent space into your dream home, the possibilities are boundless. As you enter, be captivated by the breathtaking high ceilings that create an open and airy atmosphere, complemented by the mesmerizing stained glass windows that infuse the space with colorful, ethereal light. The expansive main floor offers a generous canvas for your imagination, providing ample room to bring any vision to life, from a unique residential haven to a thriving community hub. Descend to the finished lower level, where additional versatile space awaits your creative touch. Complete with a fully equipped kitchen and two half baths, this area offers incredible potential for further expansion, entertaining, or converting into a cozy retreat. Nestled in a prime location, this property is conveniently close to all amenities, offering easy access to local shops, restaurants, and schools. Embrace the tranquility of nearby Beaver Lake, perfect for leisurely swims and outdoor activities. This beautiful church is the perfect canvas for your dreams to become reality. Schedule a viewing today and imagine the future that awaits you in this lovely space. (id:28880)
Mccaffrey Realty Inc.
4 Neely Street
Stone Mills, Ontario
Welcome to a truly unique opportunity to own a piece of history in the vibrant heart of Tamworth. This exceptional all-brick church, steeped in character and charm, is ready to embark on a new journey with its future owners. Whether you envision running it in its continued use or transforming this magnificent space into your dream home, the possibilities are boundless. As you enter, be captivated by the breathtaking high ceilings that create an open and airy atmosphere, complemented by the mesmerizing stained glass windows that infuse the space with colorful, ethereal light. The expansive main floor offers a generous canvas for your imagination, providing ample room to bring any vision to life, from a unique residential haven to a thriving community hub. Descend to the finished lower level, where additional versatile space awaits your creative touch. Complete with a fully equipped kitchen and two half baths, this area offers incredible potential for further expansion, entertaining, or converting into a cozy retreat. Nestled in a prime location, this property is conveniently close to all amenities, offering easy access to local shops, restaurants, and schools. Embrace the tranquility of nearby Beaver Lake, perfect for leisurely swims and outdoor activities. This beautiful church is the perfect canvas for your dreams to become reality. Schedule a viewing today and imagine the future that awaits you in this lovely space. (id:28880)
Mccaffrey Realty Inc.
98 Rocky Ridge Lane
Rideau Lakes, Ontario
Acreage, privacy and waterfrontage on a quiet and peaceful lake. This 16 acre parcel of land includes approximately 135 feet of level access shoreline in a shallow bay on Crosby Lake. There is a lane in place down to the waterfrontage, which is shallow and a naturalists dream. The basic cabin is set back on the lot and is in need of repair and tlc. There is a well in place and a septic system. The land is varied with level areas, a variety of trees and beautiful rocky terrain. This property is perfect for a handyman or for someone looking at building a home on the water. The location is wonderful at the eastern end of Murphy Bay and with easy access to the Village of Westport just 10 minutes to the south. Crosby Lake is a medium-sized lake with clear waters and great fishing opportunities. Without a public boat launch, it is a quiet lake with only the landowners having access. (id:28880)
Royal LePage Proalliance Realty
188 Red Horse Lake Road
Leeds And The Thousand Islands, Ontario
Nestled on a picturesque 7-acre property, this custom built R35 ICF barndominium stylehome, offers the perfect blend of modern living and serene country charm. Surrounded by mature trees, and abundant wildlife, this unique home is a peaceful escape just waiting to be discovered. Easy access to Red Horse Lake and quick drive to Charleston Lake. Built just 3 years ago, the home features a spacious infloor heated garage/workshop on the main level ideal for hobbyists, mechanics, or anyone in need of a versatile workspace and office. Upstairs, the open-concept living space showcases stylish finishes, a sleek kitchen, 2 comfortable bedrooms, and a full bathroom. Relax by the oversized west facing windows or onto the large deck to enjoy tranquil views of your private natural surroundings. Designed with durability and ease in mind, the home includes a steel roof and low-maintenance exteriorperfect for year-round living or a weekend retreat. Whether youre seeking a live-work setup, a quiet countryside haven, or a smart investment, this one-of-a-kind property delivers. 40 minutes to downtown Kingston, 30 mins to Westport, 50 minutes to Perth. (id:28880)
RE/MAX Rise Executives
4205 Maple Drive
Frontenac, Ontario
Discover your dream home with a one-of-a-kind lot at this stunning waterfront property! Nestled along the shores of Verona Lake, this beautifully designed home offers unparalleled views of the water with large windows offering stunning views and tons of natural light. A newly renovated kitchen flows into a generously sized family room and dining room overlooking over 100 feet of owned waterfront. With four bedrooms and two bathrooms, this home has plenty of space for a growing family or those seeking additional space and privacy in their own home. Outside, the expansive deck offers plenty of space for outdoor dining, lounging, or enjoying the sunset. The level lot offers a hot tub and gazebo overlooking the lake. Additional features include a pellet stove fireplace, upgraded hardwood floors throughout most of the home, porcelain tile throughout the kitchen and bathrooms, a 2-car garage with an oversized door and an insulated one-car workshop. Located just minutes from all the local shops, restaurants, and parks that Verona has to offer, this waterfront oasis is the perfect blend of tranquillity and convenience. This home needs to be seen to be truly appreciated, with all the added benefits of this rare waterfront retreat. Book your showing today and make this rare gem your dream home! (id:28880)
Exp Realty
246 Pauline Tom Avenue
Kingston, Ontario
Experience the exceptional craftsmanship of Hamilton Custom Homes in this luxury executive bungalow, where every detail has been thoughtfully designed for comfort, style, and functionality. Step inside to discover coffered ceilings, rich hardwood and tile flooring, and elegant plantation shutters, creating a warm yet sophisticated atmosphere. The open-concept layout is perfect for both daily living and entertaining. The gourmet kitchen features granite countertops, a stylish backsplash, stainless steel appliances, a large island, and an inviting eat-in area that walks out to the back deck. The spacious family room, highlighted by a gas fireplace, is the heart of the home, offering a cozy yet refined space to relax. A second gas fireplace in the professionally finished lower level adds warmth and ambiance to the large rec room, which is accompanied by two additional bedrooms and a full bathroom ideal for guests or extended family. The primary suite is a private retreat, featuring an oversized double closet and a spa-like 5-piece ensuite with a soaker tub, double vanity, and a glass-enclosed shower. The convenience of main-floor laundry adds to the homes practical design. Outside, enjoy the fully fenced, beautifully landscaped yard, complete with an in-ground sprinkler system for easy maintenance. An Amish-built shed provides additional storage, while the double garage ensures plenty of space for vehicles and gear. Located in a highly desirable area, this home offers easy access to top-rated schools, shopping, CFB Kingston, downtown, nature trails, a dog park, and the 401. With superior craftsmanship, premium finishes, and an unbeatable location, this Hamilton Custom Home is truly move-in ready just unpack and enjoy! (id:28880)
RE/MAX Finest Realty Inc.
186 East Street
Greater Napanee, Ontario
A picturesque Victorian brick home on a quiet well established corner in downtown Napanee. This storey and a half brick home was a community staple as Lamplighter Preschool for more than 30 years. It has been lovingly and expertly restored back to a single family dwelling. It is sitting on a large double lot with a full sized barn. This house has three bedrooms plus one bonus room, 1.5 baths, a large pantry and a dry basement with plenty of storage. It boasts beautiful moldings, exposed wood ceiling, as well as an exposed brick wall in the kitchen. The barn is 22 x 36 feet with attached sheds for additional storage. It has a large yard with plenty of garden space. Zoned R2-2, this property could be used for a daycare again, or great location for self employed handyman, or set up your personal workshop in the barn. To view the virtual tour please go to: https://youriguide.com/186_east_st_napanee_on. And for video of this home: https://youtu.be/skwRUZ4sevg (id:28880)
K B Realty Inc.
218 Superior Drive
Loyalist, Ontario
Welcome to 218 Superior Drive in Amherstview, Ontario! This soon-to-be-built single detached family home in Lakeside Ponds - Amherstview, Ontario is perfect for those looking for a modernized and comfortable home. This home has a total square footage of 1,750 and has 3 bedrooms and 2.5 bathrooms with features that include a ceramic tile foyer, hardwood flooring throughout the main level, 9'flat ceilings, quartz kitchen countertops, a main floor powder room, and a rough-in 3 pc in the basement. Further, you will find an open concept living area and a mudroom with an entrance to the garage. On the second level is where you will find 3 generous sized bedrooms including the primary bedroom with a gorgeous ensuite bathroom and a walk-in closet. The home is close to schools, parks, shopping, a golf course and a quick trip to Kingston's West End! Do not miss out on your opportunity to own this stunning home! (id:28880)
Sutton Group-Masters Realty Inc.


