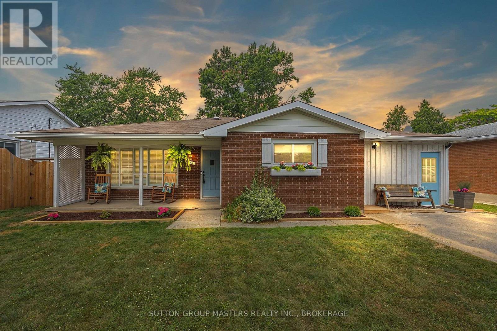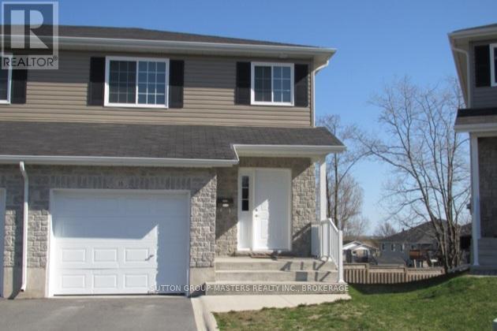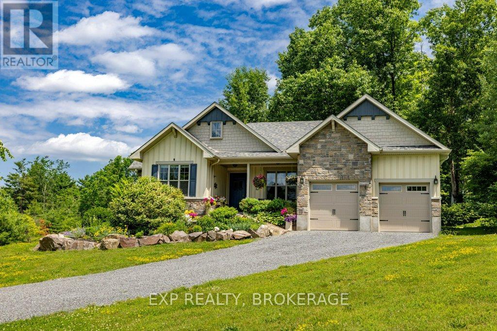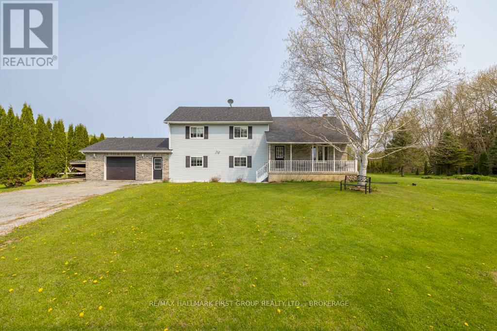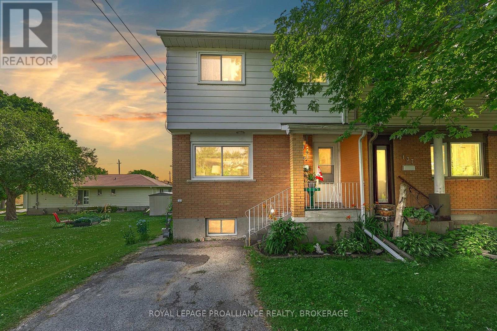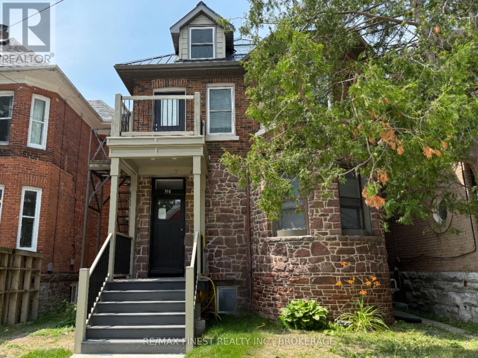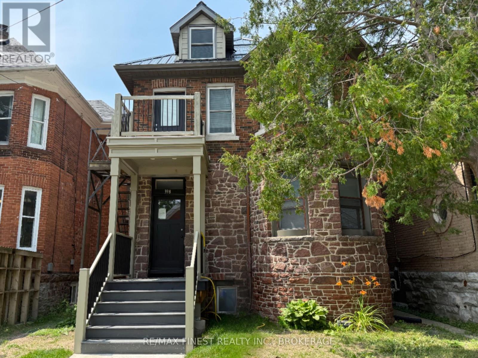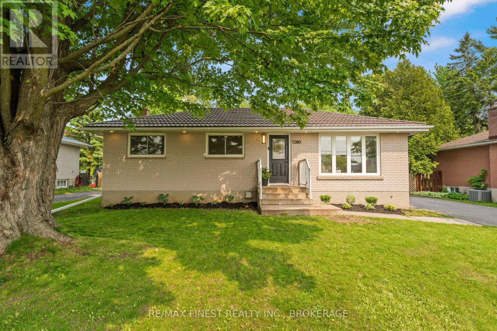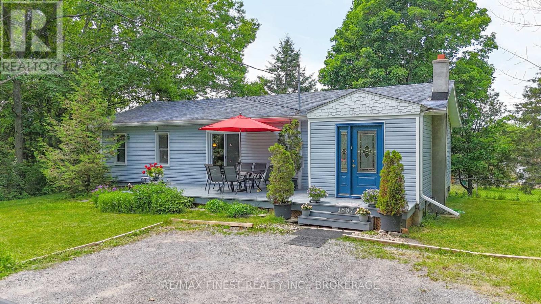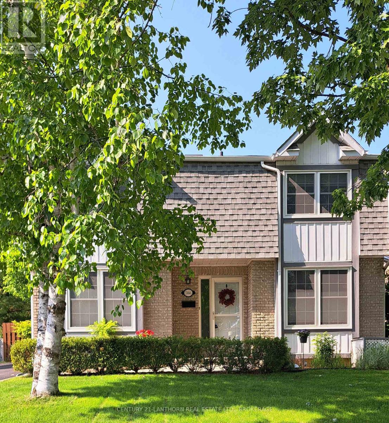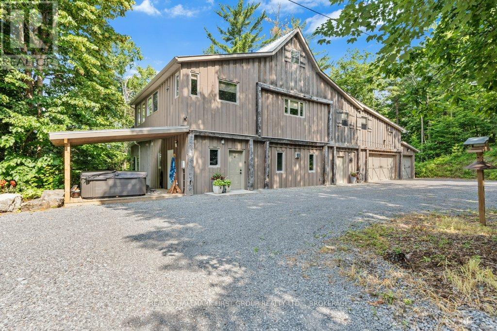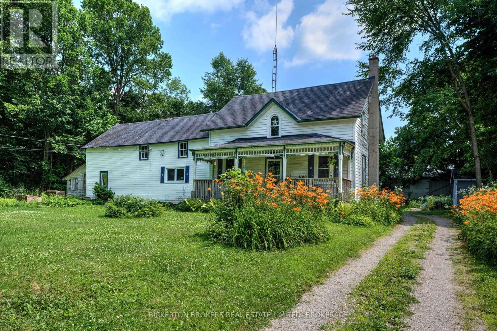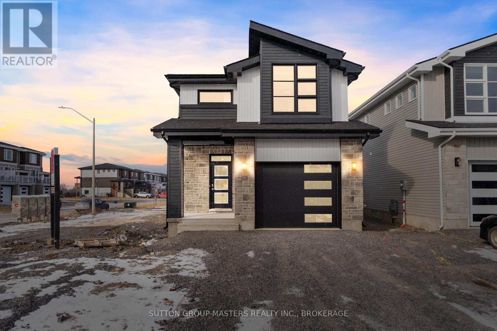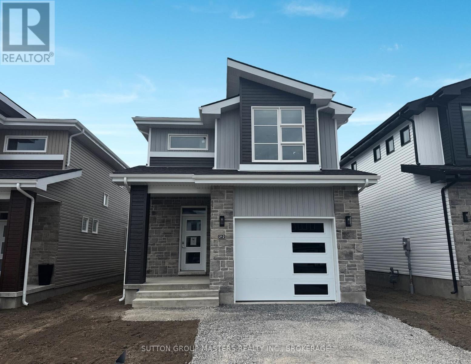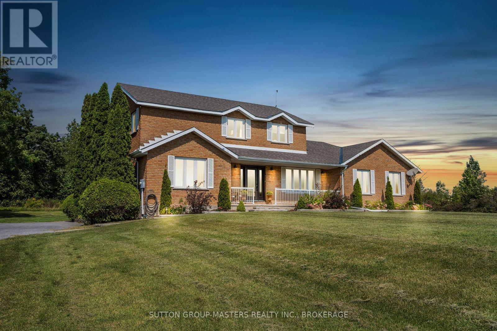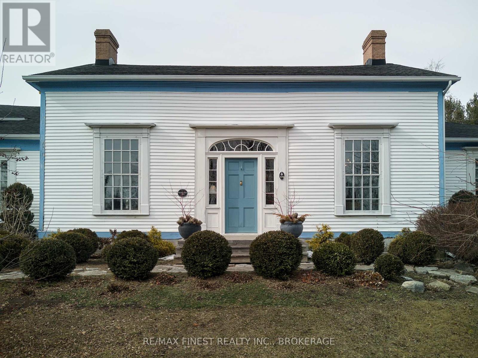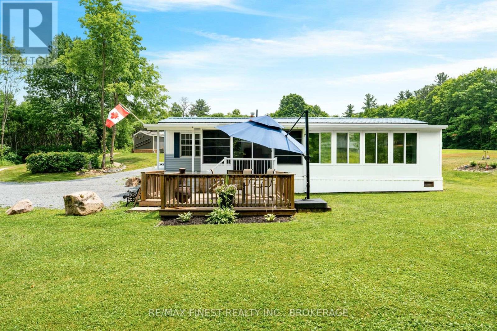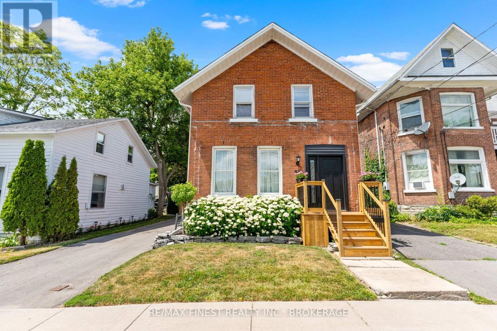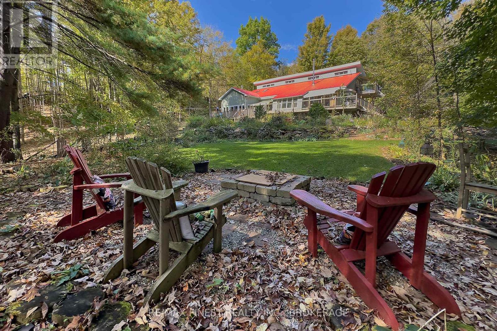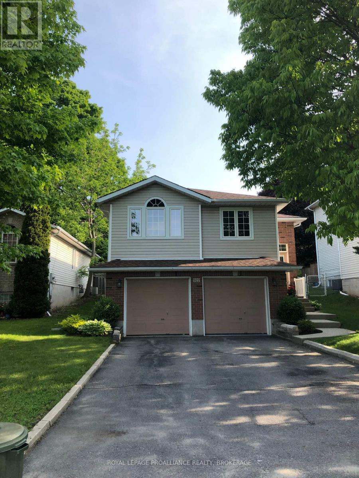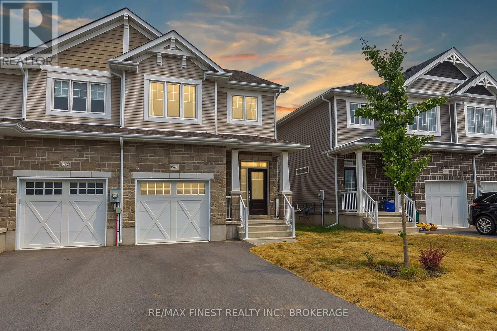76 Smithfield Crescent
Kingston, Ontario
Welcome to 76 Smithfield Crescent, a stunning, fully renovated backsplit home located in one of Kingston's most desirable neighbourhoods, Balsam Grove, situated directly across from Smithfield Park. This move-in ready gem boasts an impressive array of features designed for comfort and luxury. Upon entering, you are greeted by a spacious living area that effortlessly flows into a modern updated kitchen. Venture upstairs to find 3 bedrooms and a beautifully updated 4-piece bathroom. The basement offers in-law potential, with a finished rec room, a 2-piece powder room, laundry, a large crawl space that provides room for lots of storage, and stairs that lead you outside to the beautiful oasis in the backyard. When you step outside be prepared to be captivated. Walk out the kitchen patio doors to a stunning, covered 3-season room that hosts a hot tub, mud room and small sitting area. The backyard is an outdoor entertainer's dream, featuring a pristine above-ground pool surrounded by a beautiful deck, that overlooks the landscaped, fenced yard, offering both privacy and beauty. This home is not just a place to live, but a lifestyle to be enjoyed. Some updates include: new floors on main level (2024), appliances - including washer and dryer (2024), new eves troughs (2023), new ceiling in laundry room (2025), landscaping (2025) , new paint throughout (2024), built in kitchen dining area (2024), Central Air (2021), above-ground pool (2023) all the decking around the pool (2025), hottub (2023). With walking distance to schools, shops and parks and close to downtown Kingston, you will experience the perfect blend of luxury and functionality. Dont miss out on the opportunity to make this beautiful home yours. Book your private showing today! (id:28880)
Sutton Group-Masters Realty Inc.
16 Karlee Court
Kingston, Ontario
This 3-bedroom semi-detached home is located on a peaceful cul-de-sac. The upper level features three bedrooms, including a primary bedroom with a walk-in closet and direct access to the main bathroom.The fully finished walkout basement provides additional living space or ample room for storage. Enjoy easy access to Highway 401, schools, shopping, and other local amenitiesmaking this a great opportunity for families or commuters alike. (id:28880)
Sutton Group-Masters Realty Inc.
13 - 1071 Cranberry Cove Lane
Frontenac, Ontario
Welcome to this custom-built bungalow set on 4.52 private acres in the desirable Cranberry Cove Estates. With views of Cranberry Lake, your own pond, and a wooded backdrop, this home offers peace, privacy, and space to enjoy every season. The main level features 3 bedrooms, including a beautiful primary suite with walk-in closet and a 5-piece ensuite with soaker tub and glass shower. Tall ceilings and large windows bring in natural light throughout. The great room and dining area are accented by 10 coffered ceilings, crown molding, wide-plank hickory hardwood, and a gas fireplace with stone surround. At the heart of the home, the chefs kitchen is both functional and high-end quartz countertops, shaker cabinets, tiled backsplash, and a massive 8' island with prep sink. Premium appliances include a 36 gas cooktop, double wall ovens, wine fridge, French-door refrigerator, micro drawer, and two dishwashers. Two car garage with entrance through the mud room. Downstairs, the fully finished basement nearly doubles your living space with 2 additional bedrooms, a full bathroom, a family room, games area, dry bar, home gym, and plenty of storage. Step outside and enjoy the surroundings: a covered front porch with lake views and rock gardens, and a large covered back deck overlooking your own pond and the forest. There's even a fire pit area perfect for relaxing to the sound of frogs at dusk. With over 3,400 sq. ft. of finished living space, custom finishes throughout, and only 35 minutes to Kingston, this is the rare rural retreat that truly has it all. (id:28880)
Exp Realty
682 Summerfield Place
Kingston, Ontario
Welcome to 682 Summerfield Place, this extremely rare find that checks so many boxes for wonderful family living. Enjoy the tranquility of a cul-de-sac location with gorgeous country views and privacy yet located in the city where a short 5-10 minute drive will take you to downtown or to west end amenities. Proudly standing at the end of a cul-de-sac with excellent curb appeal and backing directly onto Conservation Land where the deer, birds and wildlife frolic around your yard. With over 3400 sq ft of finished living space, this 4+1 bedroom brick home has a steel roof, double car garage and fully finished lower level with a rare find walk out. Bright and spacious with natural light and colour, the entry is lovely and leads to a living room, dining room and rear open kitchen & family room (divided by a beautiful live edge wood breakfast bar). A main floor laundry room, 2pc bath and access to the garage complete the main floor. A rounded staircase leads you to 4 large bedrooms and 2 full baths (master has a tropical 4pc ensuite bath). The lower level offers a 5th bedroom, 4th bathroom, family rec room and a unique space that provides the perfect office & work space area with side door entrance (absolutely perfect for home business). The private rear yard offers a large deck, hot tub area, privacy and conservation views. Pride of ownership is evident inside and out. The location is so handy with downtown just 10 mins east, all west end shopping less than 10 minutes west and a park, malls, public transit and school bus pickup just steps away. Be the next lucky owner! (id:28880)
Royal LePage Proalliance Realty
2202 Sands Road
Frontenac, Ontario
Where Country Charm Meets Family Comfort!This beautifully maintained side-split home sits on a private, park-like 1-acre lot and offers the perfect blend of space, style, and functionality. With over 2,000 sq ft of finished living space, this 3-bedroom, 2-bathroom home is ideal for growing families or those seeking a peaceful retreat just minutes from amenities.Step into the bright and inviting main floor, featuring a spacious living room, a large country kitchen, and dining area with walkout to a large deck and above-ground pool perfect for summer entertaining. Upstairs, youll find three generously sized bedrooms and a 4-piece bath complete with a relaxing whirlpool jet tub.The main level offers great in-law suite potential with its large flex room, 3-piece bath, laundry/utility room, and convenient inside access to the garage. Downstairs, the fully finished basement features a cozy rec room with a new electric fireplace the ideal spot for movie nights or family gatherings.Outdoors, enjoy the beautifully landscaped yard with ample space for all your toys and outdoor activities. Kids and pets will love the wide-open space, and the insulated playhouse with hydro adds a special touch of fun and imagination.Located just minutes from top South Frontenac lakes, a public school, and only 2.5 km to the fire station, this home combines country serenity with everyday convenience. Don't miss your chance to own this incredible family property book your private showing today! (id:28880)
RE/MAX Hallmark First Group Realty Ltd.
139 Ford Street
Kingston, Ontario
Welcome to 139 Ford St. This lovingly maintained 3 bedroom semi-detached home is a pleasure to show. The main floor boast a bright living room with updated kitchen and flooring (2021) and a dining area with patio doors leading to a deck which overlooks the manicured fully fenced 160ft deep lot. The upper levels consists of three bedrooms and a 4 piece bathroom. The lower level is partially finished with rec room, two piece bathroom and has a separate entrance which could lend itself well to in-law potential. Being close to schools, downtown and many other wonderful amenities, this home definitely has a lot to offer. (id:28880)
Royal LePage Proalliance Realty
398 Alfred Street
Kingston, Ontario
Fantastic investment opportunity with this updated property consisting of 4 one-bedroom apartments. Centrally located , steps to downtown, walking distance to Queens, Kingston General Hospital and Hotel Dieu Hospital, this property is turnkey. The building has undergone numerous updates, all four apartments have new heating/cooling(2025) , updated separately metered electric (2025) along with new in suite laundry facilities (2025). Updates to the building include new steel roof, soffit, fascia and eavestrough (2023), new front porch and walkway (2025). Renovations include a new 2 level 2 bathroom unit with updated flooring (2025), custom cabinets (2025) and oak railings. Call to book your showing today! (id:28880)
RE/MAX Finest Realty Inc.
398 Alfred Street
Kingston, Ontario
Fantastic investment opportunity with this updated property consisting of 4 one-bedroom apartments. Centrally located , steps to downtown, walking distance to Queens, Kingston General Hospital and Hotel Dieu Hospital, this property is turnkey. The building has undergone numerous updates, all four apartments have new heating/cooling(2025) , updated separately metered electric (2025) along with new in suite laundry facilities (2025). Updates to the building include new steel roof, soffit, fascia and eavestrough (2023), new front porch and walkway (2025). Renovations include a new 2 level 2 bathroom unit with updated flooring (2025), custom cabinets (2025) and oak railings. Call to book your showing today! (id:28880)
RE/MAX Finest Realty Inc.
1280 Westbrook Road
Kingston, Ontario
Welcome to 1280 Westbrook Road! This beautifully renovated 3 bedroom, 1 bathroom brick bungalow nestled on a spacious lot in a peaceful area is located just minutes from Kingston's west end amenities. This move in ready home seamlessly combines classic charm with modern updates. Step inside to find a bright, open living space featuring original hardwood flooring, fresh paint, and large windows that fill the home with natural light. The brand new kitchen boasts stylish finishes and ample cabinetry, ideal for both everyday cooking and early mornings gathered around the breakfast bar. Three comfortable bedrooms and are vamped 4 piece bathroom offer cozy and functional living for families, downsizers, or first time buyers. Outside, enjoy a large backyard perfect for sitting around the fire table, relaxing, or hosting summer barbecues. With plenty of room for kids, pets, or even a future garage or garden suite, the possibilities are endless. The freshly painted deck boasts brand new railings and stairs and the storage sheds have been revamped and offer plenty of room for the lawn mower and gardening tools. Enjoy a game of snooker on the vintage pool table as well as entertaining in the basement complete with new flooring, paint and a rough in for a second bathroom as well as space for another bedroom or office. Conveniently located close to schools, parks, shopping, and Highway 401 access, this charming bungalow offers the best of country style living with city convenience! (id:28880)
RE/MAX Finest Realty Inc.
1687 Harten Lane
Kingston, Ontario
Welcome to this delightful 2 bedroom plus office, 2-bathroom bungalow nestled on a serene and private lot with an attached waterfront lot with your own private trail to the St. Lawrence River. Perfectly blending comfort, character, and convenience, this well-maintained home offers an inviting layout ideal for year-round living or a peaceful seasonal retreat. Step inside to discover a bright, open-concept living and dining area with large windows that fill the space with natural light. The functional eat in kitchen features ample cabinetry and views of the surrounding greenery. The primary suite includes an ensuite with convenient laundry, while two additional rooms offer flexible space for family, guests, and home office. Enjoy your morning coffee or evening gatherings on the spacious deck overlooking the beautifully treed lot-your own private oasis. Just a short stroll from the property, the deeded water access provides the perfect spot for kayaking, swimming, or simply taking in the stunning river views. Additional highlights include a full basement with potential for expansion or storage. Located in a quiet, sought-after area, this home combines the tranquility of nature with proximity to local amenities. Don't miss this rare opportunity to own a charming home with coveted St. Lawrence River access-book your private showing today! Built in 1950. (id:28880)
RE/MAX Finest Realty Inc.
788 Whiteoak Crescent
Kingston, Ontario
Perfect for a Couple or Small Family | Natural Views | Move-In Ready. Welcome to 788 Whiteoak Crescent, a beautifully maintained 2-bedroom backsplit with no rear neighbours, tucked at the end of a quiet cul-de-sac in Kingston's desirable Cataraqui Woods neighbourhood. Backing directly onto a wooded green space known as Cataraqui Woods Park, this home offers serene natural views, privacy, and a peaceful setting ideal for dog lovers, downsizers, or young families. Highlights: Fenced yard backing onto forest perfect for pets and privacy Quiet crescent with no through traffic Wooded views from family and dining areas no rear neighbours in sight Bright, open layout with 1,563 sq ft of finished living space Versatile front room with closet ideal as an office or guest bedroom Spacious kitchen with skylight, updated counters, and abundant cabinetry Screened-in back deck for quiet summer evenings Cozy family room with gas fireplace and natural forest backdrop Two spacious bedrooms upstairs primary enlarged from two rooms Updated 4-piece main bath + 2-piece bath on lower level Rec room (potential 3rd/4th bedroom), laundry area, and walkout workshop Large outdoor shed, dry crawlspace, skylights, and plenty of storage Recent upgrades: Furnace, central air, and hot water tank (2019) Most windows replaced in 201617 Minutes to schools, shopping, trails, and transit with natural space right in your backyard. Quick closing available, move in before summer slips away! All just minutes from everything Kingston has to offer. (id:28880)
Century 21-Lanthorn Real Estate Ltd.
1023 Pepper Lane
South Frontenac, Ontario
Welcome to an extraordinary and private waterfront retreat on Howes Lake.This property offers 3,034 sq. ft. of beautifully updated living space, set on 24 private acres with over 400 feet of shoreline on stunning Howes Lake. This breathtaking property is a rare blend of nature, comfort, and style perfect for those seeking peace, privacy, and room to roam.Step into this fully renovated home featuring 3 bedrooms (including a spacious loft suite) and 2 full bathrooms. The sunroom/gym area invites the outdoors in with panoramic views and a peaceful spot to unwind. This space also offers the potential to create an ideal entertaining area.The heart of the home is the open-concept main floor, complete with vaulted ceilings, a cozy propane stove, and Quartz countertops throughout the modernized kitchen, bathrooms, and lower-level wet bar. The home includes all the modern updates, including heating via a heat pump and propane fireplaces on both levels. Enjoy central air during the summer months.This retreat also features a hot tub and an expansive deck area perfect for entertaining. The large dock provides ample space for water toys or simply relaxing by the water while taking in breathtaking lake views and starry night skies.Entertain in the fully finished lower level (2021), complete with a wet bar and bar fridge, or relax outside on your spacious deck, in the hot tub, or by the dock under the stars.Outside, enjoy a 2-car garage with 3 bays (including space for a tractor), a circular driveway, beautiful board-and-batten siding, and a durable steel roof. Bonus features include exterior lighting, surveillance cameras, and a privately maintained lane on peaceful Pepper Lane with garbage and recycling pickup.This one-of-a-kind property blends the serenity of lakeside living on Howes Lake with modern luxury whether you're looking for a family getaway, a forever home, or the ultimate retreat. Don't miss your chance to own a piece of paradise! (id:28880)
RE/MAX Hallmark First Group Realty Ltd.
231 Ellisville Road
Leeds And The Thousand Islands, Ontario
Tucked away in the serene countryside of Ellisville, this charming two-storey home presents an incredible opportunity for those looking to craft their ideal rural sanctuary. Situated on a spacious lot, the property boasts a large, 30 ft. X 60 ft., drive-in building, perfect for hobby farming, storage, or a workshop, offering endless possibilities. While the home itself needs some updates, it has many positives, and a classic layout provides the ideal canvas for your creative vision.Not only does this property offer the chance to create your dream home, but its also in a prime locationsurrounded by picturesque lakes and just 30 minutes from the vibrant communities of Kingston and Brockville. With so much potential to make it your own, this property is perfect for contractors, investors, or homeowners looking for a unique opportunity to design a rural retreat tailored to their needsProperty priced to sell as it does need some work, but the possibilities are many. (id:28880)
Bickerton Brokers Real Estate Limited
204 Superior Drive
Loyalist, Ontario
Welcome to Barr Homes' brand new model home... 204 Superior Drive in Amherstview, Ontario! This 2 storey single detached family home in Lakeside Ponds is perfect for those looking for a modernized and comfortable home. This home is completely carpet free and has a total square footage of 1,750, 3 bedrooms and 3.5 bathrooms with top to bottom upgrades and features that include a ceramic tile foyer, laminate flooring throughout with engineered hardwood stairs, 9'flat ceilings, quartz kitchen countertops and a main floor powder room. Further, you will find an open concept living area and a mudroom with an entrance to the garage. On the second level is where you will find 3 generous sized bedrooms including the primary bedroom with a gorgeous ensuite bathroom and a walk-in closet. The basement is fully finished with a 4-piece bathroom and the home includes other features such as a linear gas fireplace in the living room, kitchen backsplash, gorgeous lighting fixtures throughout, and tons of other upgrades sure to impress from the moment you enter to the moment you leave! The home is close to schools, parks, shopping, a golf course and a quick trip to Kingston's West End! Do not miss out on your opportunity to own the Barr Homes' "Cypress" model home today! (id:28880)
Sutton Group-Masters Realty Inc.
212 Superior Drive
Loyalist, Ontario
Welcome to 212 Superior Drive in Amherstview, Ontario! This brand new 2 storey single detached family home in Lakeside Ponds - Amherstview, Ontario is perfect for those looking for a modernized and comfortable home. This home has a total square footage of 1,750 and has 3 bedrooms and 2.5 bathrooms with features that include a ceramic tile foyer, laminate flooring throughout the main level, 9'flat ceilings, quartz kitchen countertops, a main floor powder room, and a rough-in 3 pc in the basement. Further, you will find an open concept living area and a mudroom with an entrance to the garage. On the second level is where you will find 3 generous sized bedrooms including the primary bedroom with a gorgeous ensuite bathroom and a walk-in closet. The home is close to schools, parks, shopping, a golf course and a quick trip to Kingston's West End! Do not miss out on your opportunity to own this stunning home! (id:28880)
Sutton Group-Masters Realty Inc.
2740 4th Concession Road
Kingston, Ontario
Welcome to 2740 4th Concession Road! This beautiful 2 storey home is located just a short drive from all of the amenities of both Kingston and Gananoque. Ideally situated on a large 2.7 acre lot with mature trees, and privacy galore. The back yard is an oasis with its sparkling in-ground pool and pool deck, covered patio and expansive deck, making this the perfect spot for entertaining guests, or unwinding after a long week. Entering the front door and through the foyer, you will find a spacious main floor with ample room to host family gatherings, host dinner parties, or just spread out. The main floor offers an over-sized dining room for the largest of harvest tables, a generous kitchen with built in appliances, a bonus pantry/storage area off the kitchen, family room, main floor laundry, 3pc bathroom, and a large living room with vaulted ceilings, propane fireplace, and access to the covered patio overlooking the pool. The second floor offers a spacious primary bedroom with walk-in closet, main 4pc bathroom with soaker tub and walk-in shower, and 2 guest/children's bedrooms. The basement offers even more living space with a rec-room, bedroom/playroom, 2pc washroom, mechanical room and ample sized storage room. This home will not disappoint, come and see it for yourself and explore the idea of calling 2740 4th Concession Road, Home. (id:28880)
Sutton Group-Masters Realty Inc.
370 Academy Street
Loyalist, Ontario
Step into a remarkable piece of Canadian history with this stately early 1800s Neoclassical home in the heart of historic Bath. A rare opportunity for restoration enthusiasts, this grand residence has been featured in architectural publications for its significance and craftsmanship. From its timeless façade to its intricate interior details, this home, known as the Peter Davy House, offers an extraordinary canvas to revive and preserve its storied past. The gracious foyer welcomes you with an elegant archway and soaring ceilings, leading to expansive living spaces filled with character, including a formal parlour and great room that reflect the homes rich heritage. Multiple original fireplaces, intricate millwork, and authentic period details remain intact, waiting to be brought back to their former glory. A massive 1190 sq ft garage with an adjoining 795 sq ft workshop provides exceptional space for restoration projects. Set on just under an acre, the property includes an additional 20-by-400-foot parcel, ideal for gardens, orchard, dog run, or extending the estates historic landscaping. Located in a community known for its Loyalist roots, scenic waterfront, and small-town charm, this is more than just a home it's a rare invitation to breathe new life into an architectural gem.In addition to these exceptional historical features, discerning buyers will appreciate the unique opportunity to blend original craftsmanship with modern functionality. Imagine restoring the timeless wood floors and intricate mouldings while seamlessly integrating contemporary updates to suit your lifestyle. The versatile spaces invite custom refinements that honour the home's heritage, from reimagining formal entertaining areas to creating a modern sanctuary that retains its period charm. This is an extraordinary opportunity to restore a landmark and create something truly special in a community that values history. (id:28880)
RE/MAX Finest Realty Inc.
1096 Moon Road
Central Frontenac, Ontario
You'll be over the Moon with the options on this move in ready property! Whether you're trying to crack into the market or looking to downsize OR even live in this cute modular home while you build your dream home on this beautiful 1.3 acre lot - opportunities are endless! Featuring: 200 Amp service, 150 ft drilled well (15 gpm), 4 year old septic system. Don't miss out on this country gem! (id:28880)
RE/MAX Finest Realty Inc.
55 Bridge Street W
Greater Napanee, Ontario
You won't want to miss this one! Modern-day charm perfectly balanced with character of the past, best describes this centrally located 2-storey stone home in the heart of Napanee. Newly renovated in the last 2 years! The main floor boasts high ceilings, tons of natural light and an open concept kitchen-dining-living room, laundry and powder room off the back door. The upstairs has two good sized bedrooms, new bathroom and primary bedroom with walk in closet. Outside, the backyard is beautifully landscaped, private and ready to host family & friends for a BBQ! (id:28880)
RE/MAX Finest Realty Inc.
3595 Moore Farm Lane
Frontenac, Ontario
Welcome to your private woodland oasis with 33 acres and over 3500ft of waterfront on Hambly Lake. Nestled amongst mature trees, this exceptional two-storey home with metal roof features 3 bedrooms and 3 bathrooms. Outstanding detached garage offering 2 car garage, large heated workshop and a beautifully finished living space above - perfect for guests, in-laws, or an entertainment retreat. This entire property offers true seclusion and tranquility no matter where you are. Step inside to discover exquisite design throughout, including vaulted ceilings, hardwood, a sun-filled flex space and a sunken living room that seamlessly blends comfort and style. The chefs kitchen is a culinary dream, complete with a separate coffee station for your morning rituals. Separate dining room and guest bathroom bathroom on the main level.The primary suite is thoughtfully situated in the west wing on the main level, boasting a private hot tub area looking out to nature's paradise, a luxurious 4-piece ensuite, walk-in closet, and a versatile loft. Upstairs, two additional generously sized bedrooms and 3rd washroom, one of the rooms with its very own balcony overlooking the serene landscape to enjoy with your morning coffee. The fully finished basement has the feel of comfort with its stunning gas fireplace.Enjoy outdoor living at its finest with a wrap-around deck providing easy access to multiple areas of the home. Wander the picturesque garden paths to find a charming greenhouse, the renowned sugar shack, or continue down to the water's edge, where a well-crafted bunkie with skylights offers breathtaking lake views and a peaceful retreat. The waterfront area is perfect for relaxation and entertainment, featuring a dock and a cozy fire pit Ideal for gatherings under the stars. Well known for Incredible fishing, this property delivers an unparalleled lifestyle experience. This property is very versatile when it comes to ownership and would make an outstanding Airbnb our in-law. (id:28880)
RE/MAX Finest Realty Inc.
880 Ascot Lane
Kingston, Ontario
What a sweet neighbourhood, steps to the Waaban crossing, and close to downtown, CFB, and the401! This bright and stylish end unit townhouse is carpet-free and filled with natural light from southwest-facing windows. The open-concept main floor features upgraded quartz countertops in the kitchen, lovely dining and living areas, plus a convenient powder room. Upstairs, you'll find 2 baths and 3 bedrooms- the spacious primary suite with its own gorgeous 5-piece en-suite with jacuzzi.The lower level is professionally finished and includes a versatile family room or guest room,3-piece bath, laundry room, and cold cellar. Adjacent visitor parking enhances outdoor space and offers a courtyard feel. Thoughtful and rich upgrades include Sucupira Brazilian hardwood flooring. Located near a waterfront park, walking trails and public transit, this home delivers lifestyle and location all wrapped up in one! (id:28880)
Royal LePage Proalliance Realty
922 Lombardy Street
Kingston, Ontario
Welcome to 922 Lombardy Street, a meticulously maintained carpet free, open concept raised bungalow located in Bayridge just west of Gardiner's Road. The property features 3 bedrooms, 2 bathrooms, pergo floors throughout the main floor, an electric fireplace in the living room with sliding patio doors off of the kitchen to the property's rear deck that overlooks the stunning terraced backyard gardens. The lower level features a fully finished rec room, 3 piece bathroom, laundry room, and a ground level entrance from the property's full double car garage. By virtue of its location, 922 Lombardy Street is rich with amenities in its surrounding area, providing hassle free access to all the west end's amenities, including shopping, restaurants, grocery stores, movie theatres, schools such as Trudell Public School, and public transit. This property is TURNKEY and ready for its next owner. Call and book your showing today and see what awaits you at 922 Lombardy Street. (id:28880)
Royal LePage Proalliance Realty
1540 Davenport Crescent
Kingston, Ontario
Discover this bright and stylish 5-year-old end-unit townhouse in the heart of Woodhaven! Featuring a spacious open-concept main floor with 9ft ceilings, laminate flooring, and a cozy gas fireplace perfect for both everyday living and entertaining. The upgraded kitchen offers quartz countertops, stainless steel appliances, a walk-in pantry, and a large centre island that flows effortlessly into the living and dining areas. Step outside to a private backyard with no rear neighbours, a beautiful deck, and full fencing ideal for summer BBQs or kids at play. Upstairs, you'll find 3 generous bedrooms, including a primary suite with a walk-in closet and a luxurious ensuite with a soaker tub and tiled shower. The two additional bedrooms feature generously sized windows, making them bright and perfect for kids, guests, or a home office. The unfinished basement awaits your imagination ideal for a rec room, gym, or extra storage. Close to parks, schools, and amenities, this move-in-ready home blends quality with modern living. Don't miss your chance to make it yours! (id:28880)
RE/MAX Finest Realty Inc.
151 Primrose Way
Kingston, Ontario
151 Primrose Way...This surprising, delightful home is tucked away downtown Kingston on a quiet lane. Lovely and private, with an artistic sensibility! There's an attention to detail throughout, from the entryway, the lush rear garden, to the two bedrooms on the upper level. The Master has a built-in wardrobe and a door leading to a deck area. The modern eat-in kitchen is bright and open with a handy walk-in pantry and newer fridge and induction range included. The living room features a new (Dec 2023) gas fireplace that heats the entire home. The upstairs 4 pc. bath has a clawfoot tub, and a one-of-a-kind custom sink and stand crafted by a local artisan. The main floor Sunroom has a 2 pc. bath and European-style washer/dryer combo (F.W. Black, 2023). This space is a wonderful place to relax or work, with views of the garden and interlocking patio and raised garden beds. It has two new doors and windows, and the home is freshly-painted throughout. It is a charming home, close to all that the City has to offer and more! Walk to Queen's University and the vibrant Skeleton Park. (Efficient on-demand rental hot water heater is installed. Average monthly Utility costs $211+ hst including gas, electric and water/sewer.) (id:28880)
Sutton Group-Masters Realty Inc.


