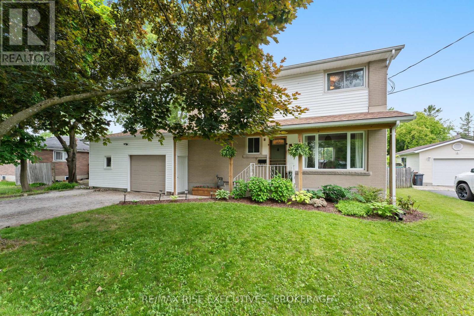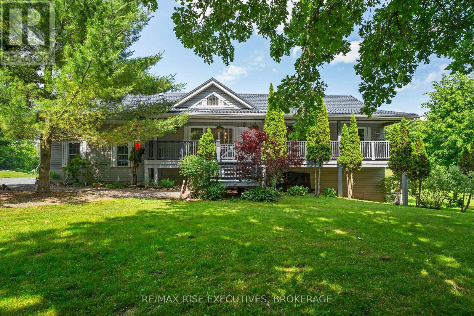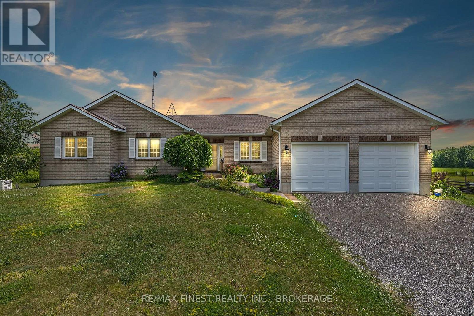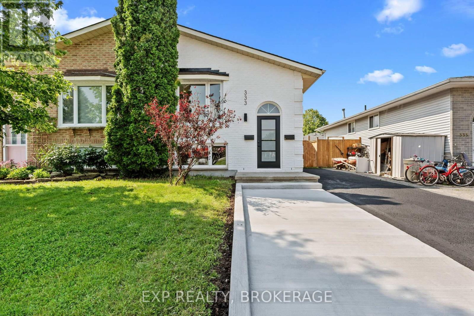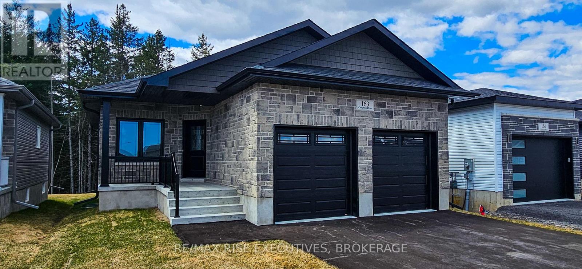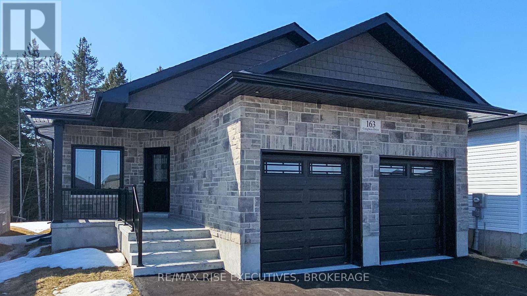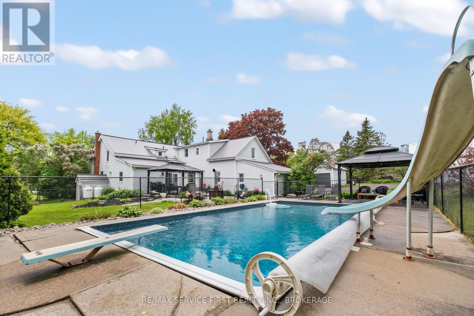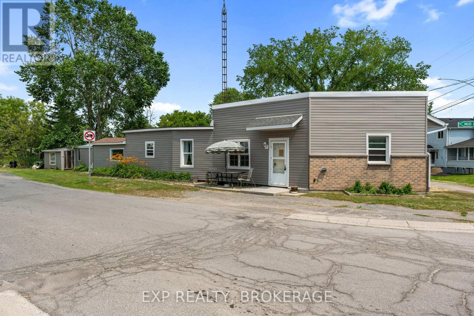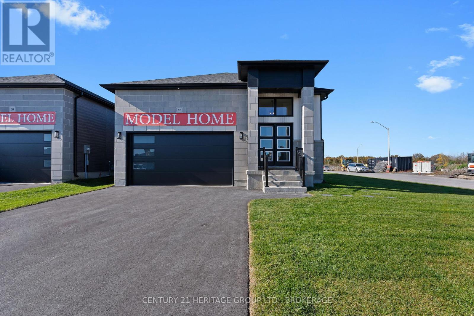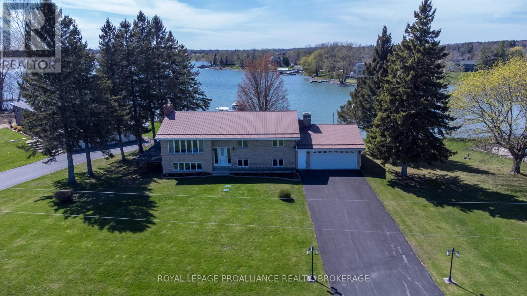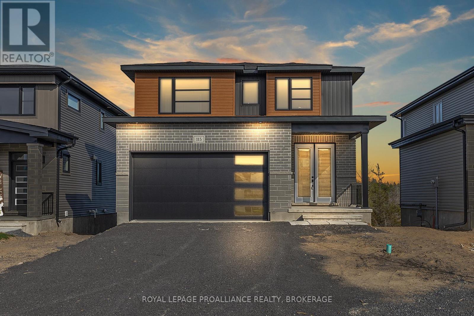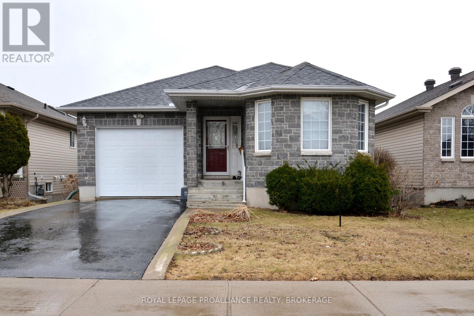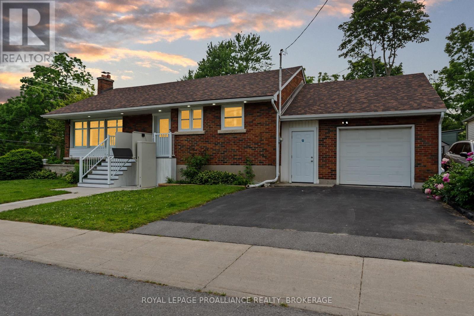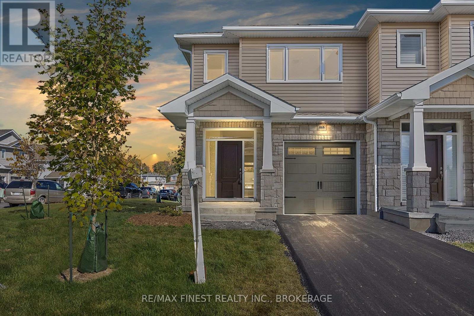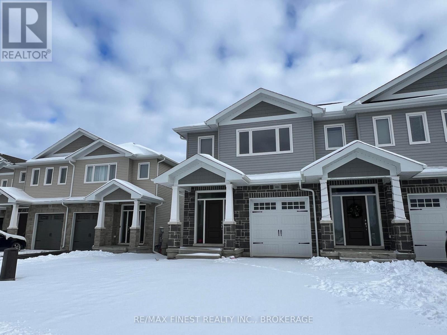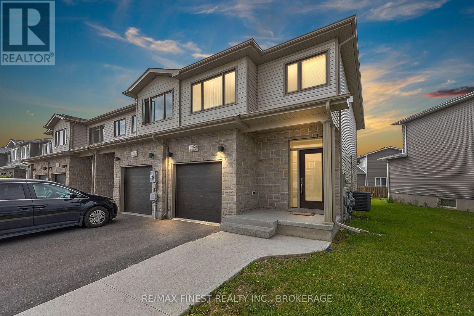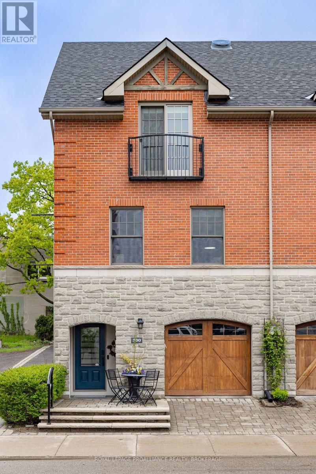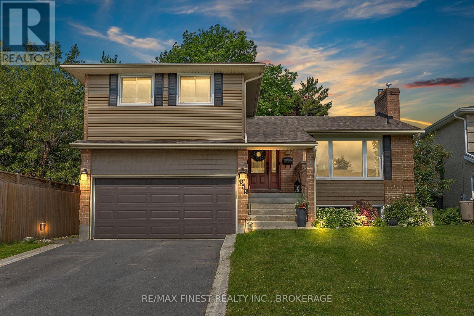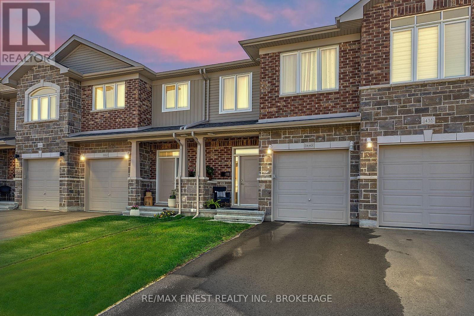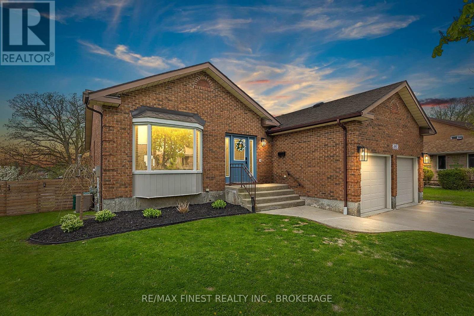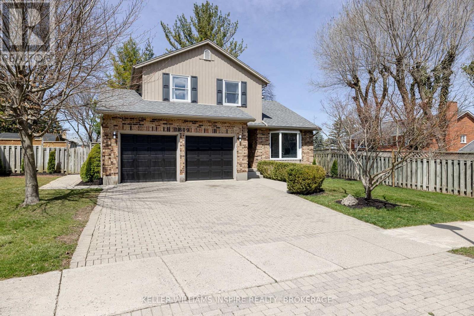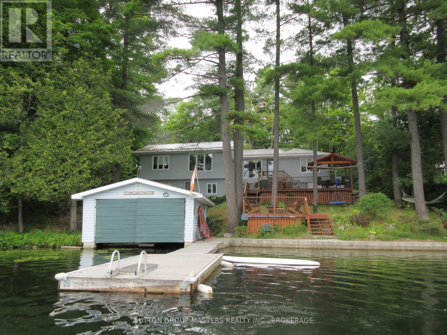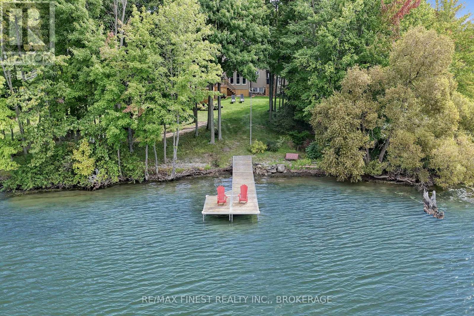1267 Leyton Avenue
Kingston, Ontario
Welcome to 1267 Leyton Avenue a lovingly maintained two-storey home with 3 bedrooms, 1.5 bathrooms, and bonus basement space with a fourth space which could be used as a bedroom and a large storage area, ready to be finished to suit your needs. Step inside and you'll immediately notice the warmth and character this home offers. The inviting front entry opens into a spacious living area with updated lighting and a natural brick archway a unique architectural touch that adds charm you don't often find in city homes. The kitchen and dining area are equally impressive, featuring refreshed cabinetry, a modern tile backsplash, butcher block counters (2021), and updated appliances including a fridge, stove(2021-2022). The built-in dining makes this space ideal for busy mornings or cozy family meals, and the walkout leads directly to the large back deck, with steps down to a stone patio, raised garden beds, and a fire pit area a backyard designed for both entertaining and unwinding. The upper level includes three spacious bedrooms and a beautifully renovated bathroom (May 2025). The partially finished basement includes an additional bedroom and a large open area with potential for a future rec room, gym, or home office. Updates for peace of mind include a roof (2019), furnace (2019), central air (2021), hot tub (2021), and main floor flooring (2021). The oversized 2-car garage provides plenty of storage or work space. Located in the heart of Westbrook, just a short walk to W.J. Holsgrove Public School and the local park, this home offers the perfect blend of comfort, charm, and convenience. Beautiful inside and out with space to grow and updates already done. Welcome home to Leyton Ave! (id:28880)
RE/MAX Rise Executives
63 Sunnyside Road
Rideau Lakes, Ontario
This is country living, elevated. Step inside from the large covered front porch and you're immediately welcomed by soaring cathedral ceilings and a striking propane fireplace that stretches all the way to the peak. The heart of the home flows into a custom kitchen complete with quartz countertops, endless storage, and more prep space than youll know what to do with plus a convenient main-floor laundry room tucked just off the kitchen.The primary suite is a true retreat, with double doors leading to a spa-like ensuite featuring a walk-in shower with sleek glass surround. Youll also find two additional large bedrooms overlooking peaceful fields and mature trees the kind of view that instantly grounds you.And the updates? Theyre already done. The home features brand new architectural metal shingles (September 2024), a new hot water tank, and several new windows offering both peace of mind and lasting curb appeal. It doesn't stop there! The garage and basement are heated with in-floor radiant heat, offering year-round comfort and functionality. On the lower level, you'll find a second large bedroom with its own ensuite, a movie room, and a huge flex space with built in book shelves, a walkout to a private deck perfect for guests, multi-generational living, or whatever your lifestyle needs. No updates needed just unpack and enjoy. All of this is set on a picturesque one-acre lot, complete with a charming bridge over a natural creek. Just minutes from Westports shops, restaurants, and lakeside charm, and mere steps to the golf course, book your showing and make this incredible home yours today. (id:28880)
RE/MAX Rise Executives
2535 Sands Road
South Frontenac, Ontario
Sun-filled and spacious executive bungalow with 9ft ceilings 2 car garage is waiting to welcome you home. Aesthetically pleasing on the outside, warm and welcoming on the inside, this home is stylish, contemporary and move-in ready. The open concept design incorporates large principal rooms and beautiful hardwood floors. The modern kitchen is fully-equipped with appliances and provides lots of counter space, incorporating an island with functional butcher block. The dining room and living room provide an ideal space to enjoy with family and features a cozy propane fireplace. A main floor laundry, three large bedrooms and two full bathrooms, including the primary bedroom with luxurious five-piece ensuite, complete the main floor. The fully-finished lower level is light and bright, with large windows and a walk-out to the great outdoors. The recreation room is just awesome providing an amazing space for your family to play. The lower level also incorporates a media room, a fourth bedroom and stunning bathroom along with tons of storage- Great set up for a potential in-law. The oversized two car garage has room for your vehicles and your recreational equipment. Enjoy peaceful afternoons and panoramic southern views from the privacy of your large composite deck. Central air and an automatic home generator enhance your living comfort ( Never be without power during any blackout). Situated on a huge lots with so much privacy- just a twelve-minute drive north of Hwy 401. Experience country living at its finest. (id:28880)
RE/MAX Finest Realty Inc.
333 Melanie Avenue
Kingston, Ontario
Welcome to 333 Melanie Avenue, a beautifully renovated LEGAL DUPLEX in the heart of Kingston. Immaculate and truly turn-key, this versatile property is the perfect fit for investors, first-time buyers, or families seeking multi-generational living. Every inch of this home has been updated with quality and care, offering stylish finishes and modern comfort throughout. With a brand new A/C, a newer furnace, and an updated roof, you can move in with peace of mind and simply enjoy. Each unit is thoughtfully designed and completely self-contained, maximizing both privacy and functionality. Located close to schools, shopping, transit, and all amenities, this property is ideally situated for convenience and lifestyle. Market rent potential is approximately $2,400/month for the upper unit and $1,900/month for the lower unit, making this an incredible income opportunity as well. Don't miss the opportunity to own this exceptional home. Schedule your private showing today. (id:28880)
Exp Realty
171 Creighton Drive
Loyalist, Ontario
Welcome to The Aspen, a beautifully designed 1,279 sq. ft. elevated bungalow offering two fully self-contained suites, perfectly suited for multigenerational living, rental income, or extended family accommodation. Located in Babcock Mills, one of Odessa's fastest-growing subdivisions, this home is just 10 minutes west of Kingston and offers convenient access to Highway 401ideal for commuters and those seeking a peaceful community setting. Built by Amberlane Homes, a trusted fourth-generation local builder renowned for quality craftsmanship, this home is backed by the Tarion New Home Warranty Program, offering peace of mind for home owners. The upper suite features 1,279 square feet of bright, open-concept living space with 9-footceilings, three spacious bedrooms, and two full bathrooms. The layout is designed for both comfort and function, with seamless flow between the living, dining, and kitchen areas. Quartz counters in kitchens and baths. An additional 200 square feet of utility and storage space is located on the lower level, adding practicality to the main living area. The upper suite also includes direct access to the double-car attached garage, which offers inside entry for everyday convenience. The lower level is home to a completely separate, legal secondary suite with its own private entrance. This thoughtfully designed suite includes 940 square feet of living space, also with9-foot ceilings, two bedrooms, one full bathroom, and an open-concept kitchen, living, and dining area. Quartz counters in kitchen and bath. Separate laundry and utility room adds to the functionality of the space, making it an ideal setup for tenants or extended family members. Builders documents and additional details available. (id:28880)
RE/MAX Rise Executives
173 Creighton Drive
Loyalist, Ontario
Amberlane Homes is proud to offer The Oakwood, a beautifully designed 1,200 sq. ft. elevated bungalow that has become our most popular model. With the rising cost of living, this home provides an economical yet stylish solution, featuring three spacious main-floor bedrooms, an open-concept living, dining, and kitchen area, and a double-car garage with convenient inside entry. The full, unspoiled basement offers endless possibilities, with options for one or two additional bedrooms, a four-piece bath, and a recreation room, making it perfect for growing families or those in need of extra space. This model home is priced at $649,000 and includes premium upgrades, such as a beautifully coordinated exterior with upgraded accents and a stylish garage door. Inside, the designer kitchen features extended-height upper cabinets with glass inserts, elegant quartz countertops, and an under-mount sink, creating a modern and sophisticated space. The home is further enhanced with soaring 9' ceilings, upgraded lighting, and pot lights, while the spacious primary bedroom boasts a luxurious ensuite and a walk-in closet. Attention to detail is evident throughout, with upgraded interior trim, passage doors, and handles adding to the homes overall elegance. The lower level is ready for customization, offering floor-to-ceiling insulation with a vapor barrier, electrical outlets installed to code, and enlarged windows that allow for legal basement bedrooms. A full four-piece bath rough-in is already in place, providing additional flexibility. Outside, a paved driveway and a fully sodded yard complete the package. Located in Babcock Mills, a fast-growing subdivision in Odessa, this home is ideally situated just 10 minutes west of Kingston, with easy access to Highway 401. Amberlane Homes, a trusted fourth-generation local builder, is known for its impeccable reputation and commitment to quality, backed by the Tarion New Home Warranty Program. Builder's Docs available. (id:28880)
RE/MAX Rise Executives
3674 Princess Street
Kingston, Ontario
Welcome to 3674 Princess St a beautifully updated country estate located in the West end of Kingston just minutes from the Cataraqui Town Center! Set on over 6 acres of scenic land, this property offers the perfect blend of rural tranquility and modern comfort. The main residence features 4 spacious bedrooms and 3 full bathrooms, all tastefully renovated by the current owners. Step inside to an incredible main floor layout, thoughtfully designed for entertaining and everyday living. Enjoy a formal dining room, entertainment room, dedicated home office, an in-law suite with kitchenette or the flexibility of a main floor master suite option ideal for multigenerational living or future needs. At the heart of the home is a show-stopping kitchen with quartz countertops, premium appliances, and custom cabinetry. Outside, relax and explore your private oasis with walking paths, an in-ground swimming pool, and expansive green space. Two garage outbuildings plus a barn provide ample room for vehicles, hobbies, or storage. A durable steel roof ensures long-term peace of mind. To top off this incredible property, it also includes a legal separately metered secondary 2-bedroom unit that offers endless possibilities whether its for extended family, guests, or rental income. Don't miss this rare opportunity to own a truly versatile and beautifully maintained property 3674 Princess St is the lifestyle upgrade you've been waiting for. Upgrades of note: Steel Roof (2014), Main Floor Bathrooms (2014), Furnace (2017), Main Floor Flooring & Kitchen (2020), Recycled Asphalt Driveway (2024). (id:28880)
RE/MAX Service First Realty Inc.
90 Main Street
Loyalist, Ontario
Welcome to 90 Main St! This cute as a button, 2 bedroom, 1 bathroom bungalow sits on a lovely corner lot in the heart of the village of Odessa just minutes from Kingston with quick access to the 401. Enjoy the perfect blend of small-town charm and city convenience in this cozy, well-located home, directly across from Millcreek Park and just steps from the post office, schools, RBC bank, Jiffy Grill restaurant, hardware, and convenience stores. This charming gem offers the ease of one-level living, ideal for first-time buyers or seniors looking to downsize. This well-maintained home features an eat-in kitchen with ample cupboard space, a natural gas fireplace in the living room, and a refreshed bathroom. Two large sheds on the property provide excellent space for storage, hobbies, or a workshop. Whether you're just starting out, downsizing, or seeking a smart investment, this home checks all the boxes. With low monthly utility costs, this home is a smart choice for any type of buyer, don't miss out on this fantastic opportunity! (id:28880)
Exp Realty
58 Dusenbury Drive
Loyalist, Ontario
Welcome to the Legacy Model Home, built by Golden Falcon Homes, an impeccably crafted 2,600 sq ft two-storey residence that seamlessly blends thoughtful design with elevated finishes throughout. Built to showcase the best of modern living, this home is situated on a premium lot and offers a refined lifestyle with extensive upgrades, impressive functionality, and stunning curb appeal. From the moment you arrive, the upgraded full elevation siding and striking stone front façade set the tone for what lies inside. Step through the door into a spacious main floor with 9-foot ceilings, oversized black-framed windows, and a dedicated den or study perfect for remote work or a quiet retreat. The heart of the home is the showstopping kitchen featuring a designer colour package, quartz backsplash, and under-cabinet lighting that highlights the attention to detail. Enhanced with pot lights throughout, upgraded lighting, and elegant finishes, the space flows seamlessly into a warm and inviting breakfast area and living area anchored by a gas fireplace. Up the oak staircase, you'll find a thoughtfully designed second-floor laundry room for convenience and comfort. The upper level is finished with laminate flooring throughout and features generously sized bedrooms, including a luxurious primary suite. This is truly a haven. The ensuite bathroom is a retreat in itself, complete with a glass and tile shower, freestanding tub, and dual sinks offering both style and function. Additional highlights include upgraded interior and exterior lighting, air conditioning, a glass shower in the main bath, and ten exterior pot lights that accentuate the home's exterior in the evening. As a fully finished model home, this property is more than just move-in ready; it's a true showcase of craftsmanship, value, and modern luxury. If you're looking for a home that stands out in every way, the Legacy is the one you've been waiting for. (id:28880)
Century 21 Heritage Group Ltd.
143 Clark Drive
Front Of Leeds & Seeleys Bay, Ontario
Enjoy stunning sunsets and westerly views from this well-maintained all-brick waterfront home on the shores of the St. Lawrence River. Enter the warm and welcoming front entry with a cool mid-century vibe, making you feel at home and in style too. The main floor features a bright and airy living room, tall windows and a dining room with patio sliding doors that leads to the wrap-around deck. The classic eat-in kitchen has oak cabinetry, lots of counter space, wood flooring and ample storage. Down the hall are 3 bedrooms and a 4-piece main bathroom also providing ensuite privileges for the primary bedroom. The lower level is the perfect space for playing and entertaining. It features a spacious, sun-filled family room with propane fireplace, a bar, fourth bedroom, 3-piece bathroom and a laundry/utility room. The extra-large windows and patio sliding door to the backyard provides a natural connection to the scenic outdoors. Go for a swim, take your kayaks into the sheltered bay, or go for a boat ride on the St Lawrence.You're covered with the metal roof, generous 2-car garage with inside entry and enough room for an indoor workshop and your family's recreational equipment. No boat storage? No problem. Situated just down the road is Clark's Marina where they can offer you secured boat storage in the off-season. Close to amenities, golf courses, only 20 minutes to downtown Kingston and less than 5 minutes to Gananoque. This home and cottage in one is waiting for you! (id:28880)
Royal LePage Proalliance Realty
115 Potter Drive
Loyalist, Ontario
Brookland Fine Homes 2200 sq.ft. two storey custom home situated on a premium walkout lot with no rear yard neighbours in the community of Babcock Mills, Odessa. This contemporary design comprised everything a growing family could desire. Four bedrooms, three full bathrooms offering just over 2200 sq.ft. of thoughtfully crafted living space. Featuring an open-concept great room and dining area, a spacious kitchen with a central island and pantry, and a convenient main floor den or office. Upstairs, the primary bedroom comes complete with a walk-in closet and ensuite featuring a walk-in shower, soaker tub and double vanity not to mention a peaceful view of the alvar meadows to the south. Additionally, there are three ample secondary bedrooms accompanied by two main bathrooms (one 3 pc and one 4 pc) and second floor laundry room. The home boasts 9 ft main floor ceilings, stone countertops, luxury vinyl plank flooring on the main level, and other distinctive finishes. This home is available now for quick occupancy. (id:28880)
Royal LePage Proalliance Realty
752 Tanner Drive
Kingston, Ontario
Enter this charming 3-bedroom home and immediately feel the warmth of its bright and spacious living room, conveniently located just off the foyer. If you prefer, you can head straight to the cozy eat-in kitchen, which seamlessly transitions into the family room. The family room is filled with natural light, thanks to its southern exposure, and opens onto a private deck that showcases beautiful views perfect for unwinding or hosting gatherings with friends and family. Retreat to the serene primary bedroom, where the morning sun streams in, creating a peaceful atmosphere.This delightful space features an ensuite bathroom and a generous walk-in closet, providing both comfort and convenience. The second bedroom is equally spacious, making it ideal for guests or family members.The expansive recreation room offers a versatile space for activities, complete with a cozy gas fireplace that adds a touch of warmth and charm. This inviting room opens onto a shaded patio and a large backyard, creating an ideal outdoor retreat for relaxation or entertaining. Completing this wonderful home is an oversized single-car garage, thoughtfully designed to provide extra space for your vehicle and additional storage needs.With its perfect combination of comfort, functionality, and inviting spaces, this home is truly a delightful place to settle in and make your own. Experience the warmth and charm that await you in this lovely retreat - welcome home! (id:28880)
Royal LePage Proalliance Realty
48 Ellerbeck Street
Kingston, Ontario
Located in Kingstons sought-after Alwington neighbourhood, 48 Ellerbeck Street is a 2+2 bedroom, 2-bathroom bungalow that blends classic charm with modern updates. Set on a landscaped corner lot, the home offers privacy, curb appeal, and a bright, open main floor. The spacious living and dining area features wide luxury vinyl plank flooring and large windows that fill the space with natural light. The updated kitchen (2022) includes quartz countertops, a custom backsplash, stainless steel appliances, and an XL undermount double-basin sink. Originally designed as a 3-bedroom layout on the main floor, the home currently features two bedrooms, with the third bedroom converted to a laundry room, easily reverted if desired. The finished basement, with a separate entrance, offers excellent versatility with a kitchenette, living area, rec room, two bedrooms with closets, and a renovated bathroom, ideal for an in-law suite or rental use. Recent updates include a new roof (2018), natural gas furnace (2022), hot water tank (2022), HRV system (2022), upgraded plumbing and electrical with new panel (2022), potlights (2022), and new flooring throughout (2022/2024). Accessibility improvements were also made in 2022 to the entrance, primary bedroom, main floor bath, and living/dining area.Just steps from Queen's University, the Isabel Bader Centre, hospitals, schools, and the waterfront, this location offers outstanding convenience. With nearby public transit, shopping, and community amenities, this property is a smart choice for families, investors, or anyone seeking flexible living in a prime area. (id:28880)
Royal LePage Proalliance Realty
215 Heritage Park Drive
Greater Napanee, Ontario
IMMEDIATE OCCUPANCY AVAILABLE! BUILDER MODEL HOME, THE BROOKE PLAN FROM SELKIRK LIFESTYLE HOMES, THIS 1695 SQ/F END UNIT & CORNER LOT TOWNHOME FEATURES MANY FLOORING & INTERIOR UPGRADES, 3 BEDS, 2.5 BATH, LARGE PRIMARY BEDROOM W/ 4 PCE ENSUITE & LARGE WALK-IN CLOSET, OPEN CONCEPT MAIN FLOOR W/ SPACIOUS UPGRADED KITCHEN, MAIN FLOOR LAUNDRY, LAWN SPRINKLER SYSTEM, UPGRADED EXTERIOR STONE, FULL TARION WARRANTY, CALL TODAY TO BOOK YOUR TOUR! (id:28880)
RE/MAX Finest Realty Inc.
198 Heritage Park Drive
Greater Napanee, Ontario
INTRODUCING THE JULIANNA PLAN FROM SELKIRK LIFESTYLE HOMES, THIS 1695 SQ/F END UNIT TOWNHOME FEATURES 3 BEDS, 2.5 BATH, LARGE PRIMARY BEDROOM W/ 4 PCE ENSUITE & LARGE WALK-IN CLOSET, SECONDARY BEDROOMS ALSO W/ WALK-IN CLOSETS, OPEN CONCEPT MAIN FLOOR W/ SPACIOUS KITCHEN & PANTRY, UPPER or MAIN LEVEL LAUNDRY, TAKE ADVANTAGE OF EVERYTHING A BRAND NEW HOME HAS TO OFFER INCLUDING INTERIOR SELECTIONS & FULL TARION WARRANTY, SEPARATE ENTRANCE TO BASEMENT AVAILABLE!! MARCH 2025 OCCUPANCY AVAILABLE (id:28880)
RE/MAX Finest Realty Inc.
937 Riverview Way
Kingston, Ontario
LOCATION, LOCATION. . . Welcome to this stunning East End of Kingston end unit townhouse with attached garage. featuring 3 spacious bedrooms and 3 bathrooms! Step into an inviting open concept kitchen and living filled with stunning lighting, perfect for entertaining and everyday living. The modern kitchen boasts sleek finishes, ample cabinetry, large pantry, and spacious island great for entertaining. Main Floor laundry and inside entry to the garage. Upstairs, you'll find 3 generously sized bedrooms with 2 walk-in closets, including a primary suite with ensuite. Enjoy the privacy and extra natural light that only an end unit can offer. This home is move-in ready don't miss your chance to make it yours! walking distance to shopping center and parks, close to schools, 401 and downtown Kingston. (id:28880)
RE/MAX Finest Realty Inc.
300 Wellington Street
Kingston, Ontario
Urban Lifestyle Meets Comfort and Ease! Welcome to 300 Wellington Street, where sophisticated downtown living meets thoughtful design and unbeatable convenience. This elegant three-storey end-unit townhouse, built by the late Mac Gervan, offers the perfect blend of modern comfort and timeless character, ideally located in the heart of downtown Kingston. Boasting an impressive Walk Score of 98, you're steps away from waterfront trails, parks, bike routes, cafes, restaurants, boutique shopping, and a vibrant arts and cultural scene. Zoned to allow for select commercial uses, this property offers the rare opportunity to operate your business from home, making it ideal for entrepreneurs, professionals, or creatives looking for a flexible and cost efficient live/work space. Step inside from the main street into a stylish, welcoming foyer or use the convenient side entrance into your mudroom perfect for storing seasonal gear, bikes, and sporting equipment. A direct entrance from the single-car garage offers seamless access year-round. A handy powder room completes this level for added functionality. Upstairs, you'll find a thoughtfully designed open-concept kitchen, living, and dining space. Enjoy stainless steel appliances, granite countertops, hardwood floors, high ceilings, and stylish lighting, all bathed in natural light thanks to the end-unit positioning. On the upper level, retreat to your private oasis with two spacious bedrooms and a luxurious four-piece bathroom featuring an extra-large glass shower, soaking tub, heated marble floors, and a sun tunnel offering a true spa-like experience. The finished lower level is perfect for working from home or welcoming clients if desired. This meticulously maintained townhouse is the ideal blend of luxury, location, and lifestyle whether you're seeking a home, a professional space, or both. Don't miss your chance to own this exceptional property! (id:28880)
Royal LePage Proalliance Realty
1059 Pembridge Crescent
Kingston, Ontario
Immaculate 4-Level Side Split in Sought-After Bayridge Neighbourhood. Welcome to this beautifully maintained 3+1 bedroom, 2 bathroom home nestled in the heart of Kingston's desirable Bayridge community. Perfectly situated on a quiet, tree-lined street, this spacious 4-level side split offers comfort, privacy, and stylish updates throughout. The front foyer leads into an inviting living room filled with natural light and beautiful hardwood floors that are through out the main living areas. The updated kitchen is a chefs dream, featuring stunning quartz countertops, custom cabinetry, and modern finishes that blend functionality with elegance. Enjoy casual meals or your morning coffee in the sun-soaked dining area, then relax in the spectacular sunroom overlooking the lush, private backyard oasis. This home offers an abundance of space, including an additional above-ground family room perfect for movie nights, a home office, or a cozy retreat. The lower level features a walk-out basement that leads directly to a secluded patio and hot tub ideal for unwinding after a long day. Three generously sized bedrooms are located on the upper level, while the versatile fourth bedroom (or den/office) is on the lower level, offering flexible living arrangements for guests, teens, or multigenerational families. Two full bathrooms complete the home, thoughtfully designed for everyday comfort and convenience. Outside, you'll fall in love with the spectacular, fully fenced backyard an entertainers dream and a peaceful haven with mature trees and plenty of room to play or garden. Located close to excellent schools, parks, shopping, and just minutes from Kingston's west-end amenities, this is an amazing opportunity to own a move-in-ready home in a family-friendly neighbourhood. Don't miss your chance to make this stunning Bayridge gem your own! (id:28880)
RE/MAX Finest Realty Inc.
1440 Monarch Drive
Kingston, Ontario
Beautiful 3-Bed, 3-Bath Townhome in Kingston's Desirable West end. Welcome to this well-maintained, move-in ready townhome located in Kingston's sought-after Woodhaven neighbourhood. Offering 3 spacious bedrooms and 3 bathrooms, this bright and modern home features an open-concept main floor that's perfect for both relaxing and entertaining. The stylish kitchen is equipped with sleek countertops and flows seamlessly into the dining and living areas. Upstairs, the generous primary bedroom boasts a private ensuite bath and a walk-in closet for ultimate comfort and convenience. With tasteful finishes throughout and a thoughtful layout, this home is ideal for families, professionals, or anyone looking for low-maintenance living in a prime location close to schools, parks, shopping, and transit. Don't miss your chance to call this beautiful property home schedule your private showing today! (id:28880)
RE/MAX Finest Realty Inc.
593 Forest Hill Drive
Kingston, Ontario
$10,000 upgrade bonus offered to Buyer on closing! Welcome to 593 Forest Hill Drive a stunning executive bungalow that perfectly blends comfort, entertainment, and style. This large 3-bedroom home is designed for modern living, with a spacious main-floor layout of almost 2000 sqft features a bright living room with gleaming hardwood floors. The open-concept kitchen and dining area offer the perfect space to gather, complete with a large island and walkout to an elevated deck where you can take in beautiful views of Collins Bay. The primary suite is a peaceful retreat with a generous walk-in closet and private ensuite bath. Downstairs, the fully finished walkout basement is an entertainers dream. A large rec room with a cozy media area, full bar, and a dedicated games space complete with a shuffleboard table provides endless options for relaxing and hosting guests. There's also a full bathroom and office space for working from home. Step outside to your private backyard oasis, featuring a rear patio, inviting inground pool, and a hot tub nestled under a charming gazebo ideal for year-round enjoyment. Located in one of Kingston's sought-after west-end neighbourhoods, close to parks, trails, schools, and shopping, this home is a rare opportunity to enjoy luxury living with a view. Don't miss your chance to make it yours! (id:28880)
RE/MAX Finest Realty Inc.
1809 Phillbrook Drive
London North, Ontario
Welcome to this beautifully updated home, ideally situated in one of North London's most sought-after neighborhoods-just a short walk to Jack Chambers Elementary School. Perfect for a growing family, this move-in-ready property features 3 bedrooms, 2.5 bathrooms, a spacious finished basement, and sits on a generous 7,000 sq ft private lot complete with a large deck and relaxing hot tub. Inside, the home offers a thoughtfully renovated layout with an updated kitchen that includes quartz countertops, an eat-in area, and a breakfast bar. The bathrooms have been fully refreshed with new sinks, countertops, and flooring, and the entire home has been freshly painted in neutral tones. New carpets and flooring have been installed, adding a modern and cohesive feel. A main floor den provides a flexible space for a home office or playroom, while the finished basement features a large rec room and an additional office area ideal for remote work or family time. Additional updates include new sliding doors, a new roof on the shed and landscaping done. Located just minutes from Masonville Mall, Western University, parks, schools, and shopping, this home offers the perfect blend of comfort, style, and convenience. Zoned for some of London's top-rated schools, this is a rare opportunity in a fantastic family-friendly community. Don't wait this exceptional property won't last long! (id:28880)
Keller Williams Inspire Realty
RE/MAX Advantage Realty Ltd.
1119 Narrows Lane
Frontenac, Ontario
Waterfront Paradice!! Gorgeous Buck Lake waterfront home features approximately 1800 square ft of finished living space. Beautiful views of the lake from all rooms except one. Carpet free with extensive use of beautiful oak and tigerwood flooring. 3 bedrooms, 2 baths. 2 propane fireplaces. Beautifully finished lower level includes Rec rm with murphy bed, Bar area, and walk-out. Rear yard includes 2 large deck areas, poured cement breakwater, docks, and boathouse with 2 slips c/w automatic doors and boat lifts. Spacious detached 2 car garage. Buck Lake is very picturesque lake to enjoy boating, kayaking, canoeing and offers some of the best fishing in the area for lake trout, pike, bass, and much more. Come see it today! (id:28880)
Sutton Group-Masters Realty Inc.
1835 Hitchcock Drive
Frontenac, Ontario
Nestled along the picturesque shores of Dog Lake, welcome to a magnificent waterfront sanctuary offering unparalleled views and luxurious living on a grand scale. Sitting on 3.827 acres, this beautiful home presents a rare opportunity to indulge in waterfront living at its finest, boasting a breathtaking 180-degree panorama overlooking the glistening expanse of Dog Lake. Immerse yourself in the serenity of nature as you explore this exclusive estate, featuring an impressive 1039 feet of pristine shoreline that ensures privacy and seclusion, allowing you to embrace the peaceful beauty of the surroundings. Spanning across 4 meticulously landscaped acres, this remarkable property epitomizes elegance and sophistication, with a design that seamlessly blends indoor luxury with outdoor splendor, creating a harmonious retreat for both relaxation and entertainment. Step inside and experience the art of fine living in a home that has been completely and professionally renovated to perfection. The heart of the home is highlighted by a see-thru fireplace that unites the great room and dining room, creating a warm and inviting ambiance that is perfect for intimate gatherings and cozy evenings by the fire. Elevating the grandeur of the residence is the 2-storey great room with soaring ceilings with several skylights to add an abundance of natural light. (id:28880)
RE/MAX Finest Realty Inc.
413 Westgate Court
Kingston, Ontario
Nestled at the end of a quiet cul-de-sac in Kingston's coveted Westgate Village, 413 Westgate Court is a refined executive bungalow offering 5 bedrooms, 3 bathrooms, and a fully finished basement designed for the rhythm of modern family life. From the grand foyer, the home flows effortlessly into a formal dining room with tray ceiling, and an open-concept kitchen featuring granite counters, breakfast bar, and ample cabinetry, all overlooking a bright, inviting living room anchored by a gas fireplace. Step onto the elevated deck to take in tranquil views of the Collins Creek Wetlands, where mornings begin in stillness and evenings wind down in peace. Hardwood floors lead you through the main level, where the primary suite offers a spacious 5-piece ensuite and walk-in closet, while two additional bedrooms and a 4-piece bath provide comfort for family and guests. The lower level opens into a generous rec room perfect for movie nights, home workouts, or play, complete with two more bedrooms, a 3-piece bath, a private den ideal for a home office, and a finished laundry room. Outside, the pie-shaped yard offers a perfect balance - not too big, not too small. Kids ride bikes, draw hopscotch in chalk, and play hockey in the street. Just steps away, Woodbine Park features a splash pad, full playground, soccer and baseball fields, and a skating rink in winter, while nearby Kingston Expert Tees offers Canada's largest aquatic driving range and more. This is where upscale living meets real connection - a home for the professional family seeking comfort, space, and a true sense of place. (id:28880)
Century 21 Heritage Group Ltd.


