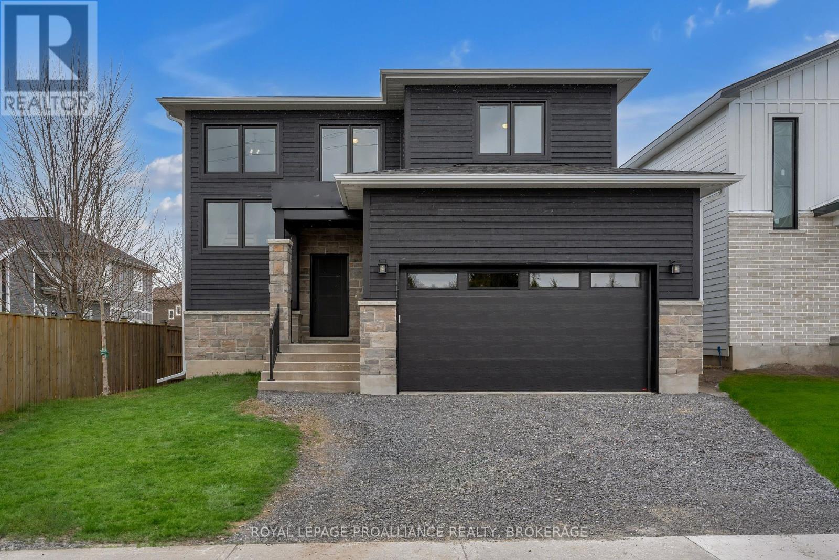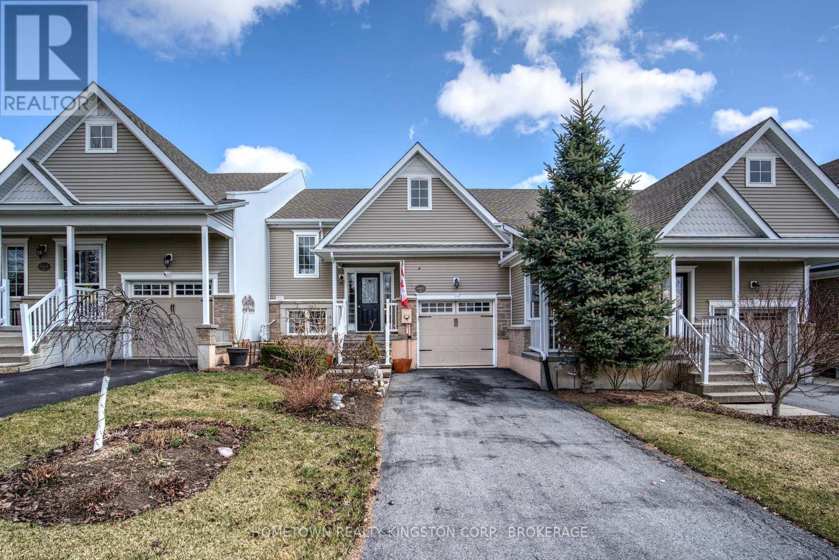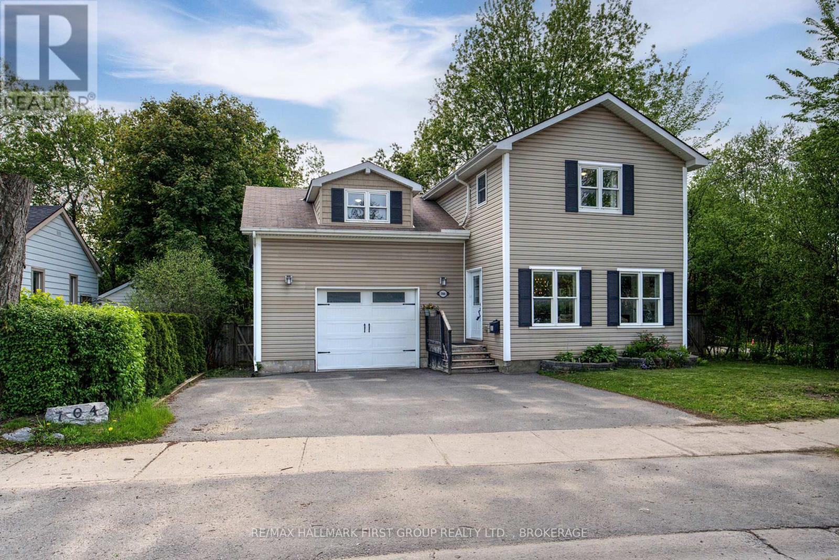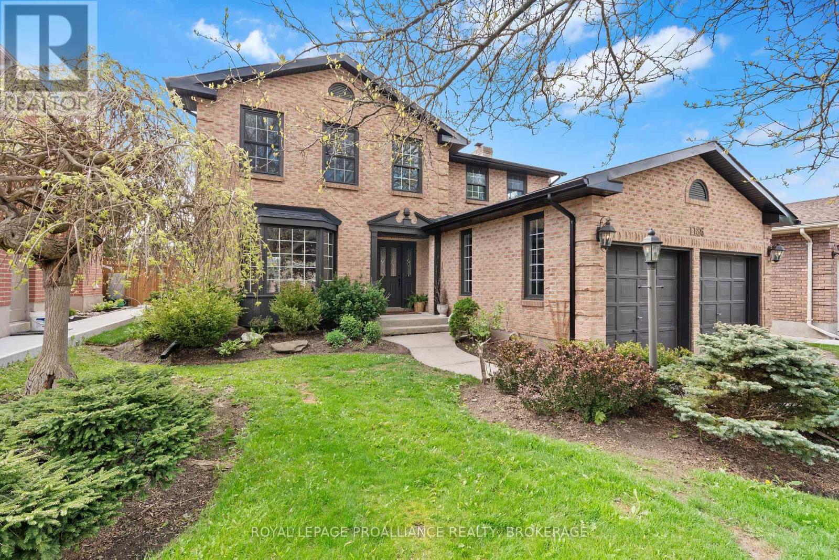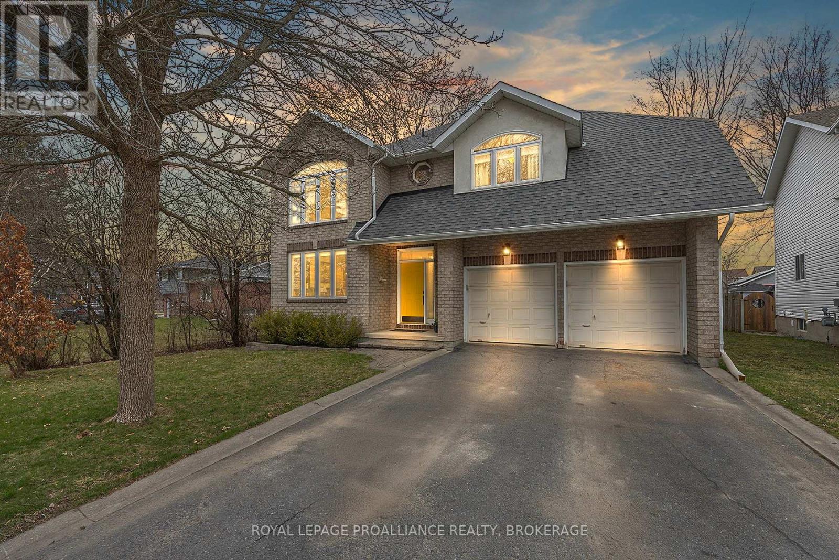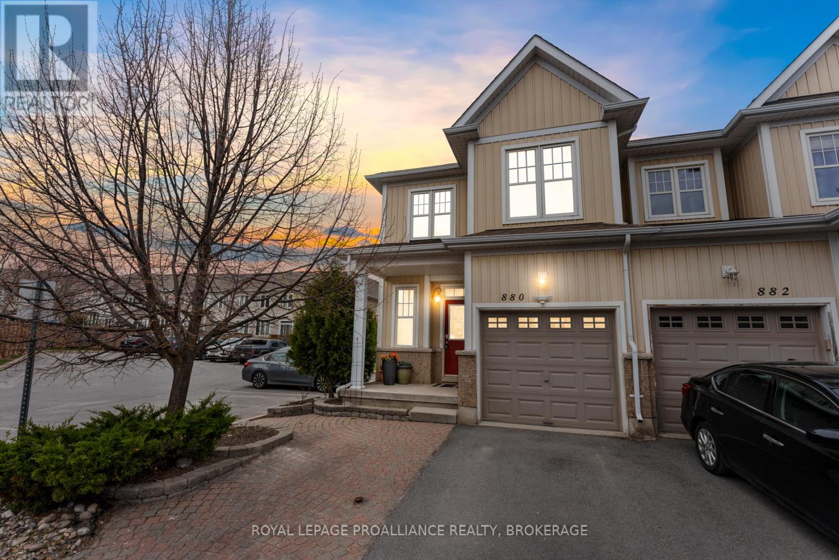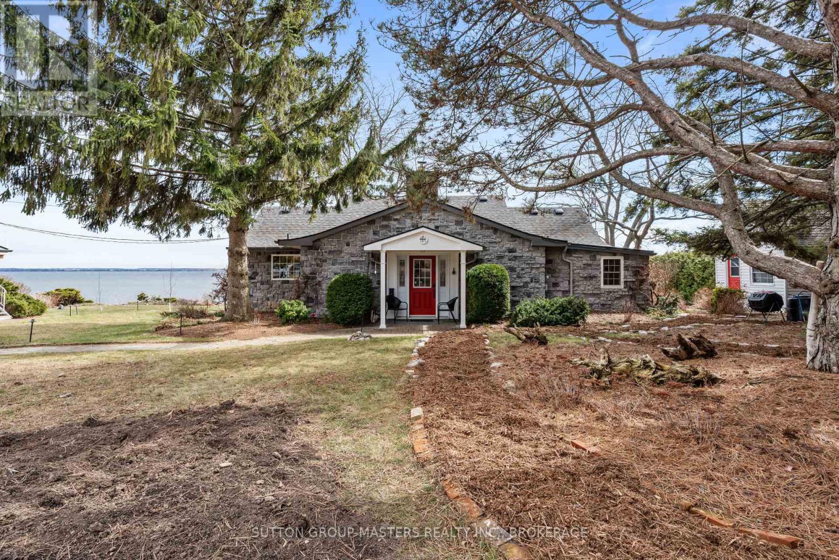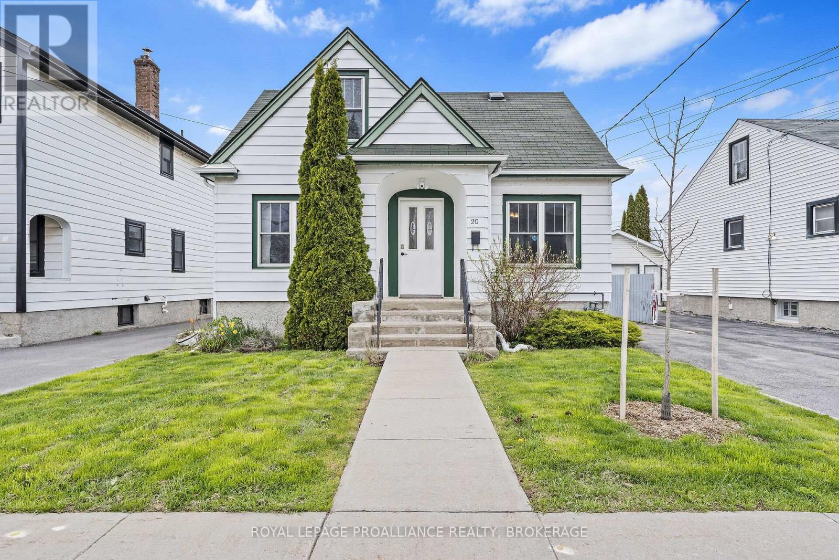100 Indian Road
Kingston, Ontario
Lovely Strathcona Park. Welcome to 100 Indian Road, a charming, well maintained 2.5-storey home located on a quiet street in one of Kingstons nicest neighborhoods. This spacious property features four upper bedrooms and two and a half baths. The main floor is warm and inviting- the bright updated kitchen with a large breakfast peninsula and cork flooring, a convenient half bath, and a living room with a cozy gas fireplace. The second level finds the four bedrooms and a full bath, with beautiful strip-hardwood throughout, and access to the third floor open loft space, primed for great ideas. The basement is finished here too, with a three-piece bath and wonderful flex space if you need room for a family room, a home office, or gym. Step outside to the private backyard oasis, perfect for both relaxing and entertaining, and enjoy the barrel sauna. City central and only steps to parks, walking trails, excellent schools & public transit, this home offers a coveted location. Recent updates include: roof shingles (2019), garage shingles (2024), chimney repair (2021), fresh paint (2024), the kitchen renovation (2017), and updated garage door equipment (2022). This is a wonderful opportunity to own a beautiful home in an established, family-friendly neighbourhood! (id:28880)
Royal LePage Proalliance Realty
2 Park Crescent
Loyalist, Ontario
A rare opportunity to own a showcase home by Concord Homes. Welcome to this stunning 2500 sq.ft. 2 storey residence, crafted by one of Kingston's finest builders. Located on a quiet street in Amherstview, this custom-built home offers quality finishes and exceptional craftmanship throughout. Open concept main floor featuring a modern kitchen with a central island, quartz countertop, walk-in pantry and stylish cabinetry. Patio doors to composite deck. Seamless flow to the dining area and inviting family room. Upstairs, a hardwood staircase leads to 4 generous sized bedrooms including a spacious primary suite complete with a wood feature wall, walk-in closet and a sleek ensuite bathroom with a glass shower. The upper-level laundry room adds convenience with built-in cabinetry. Situated just steps from schools, parks and shopping, this home offers the perfect blend of style, comfort and location. (id:28880)
Royal LePage Proalliance Realty
480 Country Club Drive
Loyalist, Ontario
Pride of ownership is evident throughout this beautiful bungalow townhome located across from the first fairway of Loyalist Golf & Country Club. Enjoy sunset views of the fairway from your front porch or patio. The landscaping both front & back will delight & surprise you with the thoughtful care that has gone into every planting. Inside is perfectly set up for retirees or professionals looking to downsize without giving up all the niceties theyve become accustomed to. Featuring modern white kitchen with stainless steel appliances, gas stove, coffee bar station, large pantry, open concept living/dining room, carpet free main floor living, spacious primary bedroom with walk in closet & access to upgraded main bathroom with step in shower. The lower level is not like a basement at all, with 9ft ceilings, large bright windows & patio door walkout. There is a spacious bedroom & a beautiful upgraded 4pc bathroom, laundry/utility/storage room currently being used as an art studio, and a spacious family room with walkout to private interlocking patio overlooking gorgeous perennial gardens. (id:28880)
Hometown Realty Kingston Corp.
704 Portsmouth Avenue
Kingston, Ontario
Welcome to 704 Portsmouth Avenue. This beautiful home, rebuilt in 2012, offers the perfect blend of modern convenience and comfortable living. Step inside and be greeted by an inviting open-concept main floor, featuring a bright living room warmed by a gas fireplace ideal for cozy evenings. A spacious dining area perfect for hosting dinner parties. The Scavolini custom Italian kitchen is a dream! Designed with soft-close cupboards, granite countertops, an island with an eat-in bar, and stainless-steel appliances, this kitchen is both stylish and functional. The patio door leads to a private deck and rear yard, seamlessly extending your living space outdoors. On the second floor, enjoy the convenience of laundry, 3 bedrooms, and 2 full bathrooms. The primary bedroom includes a walk-through closet leading into a custom bathroom featuring a glass shower and double sinks. The highlight of the home is the stunning loft which boasts a stoned gas fireplace with a granite hearth and hardwood flooring. A perfect place for relaxation and entertainment! The fully fenced backyard offers a deck, patio, and a handy shed for storage. The oversized garage is equipped with an EV charger and complete with a rear roll-up door, ensuring easy backyard access. Plus, with a large crawlspace providing tons of storage, you'll never run out of room! Conveniently located minutes from downtown Kingston and just down the road from St. Lawrence College. Amenities within walking distance or a short drive away! Don't miss out on this exceptional opportunity schedule a viewing today! (id:28880)
RE/MAX Hallmark First Group Realty Ltd.
1186 Bentley Terrace
Kingston, Ontario
Westwoods. 1186 Bentley Terrace. Executive Neighbourhood on arguably one of the most desirable streets. This All-Brick 2-Storey Home sits on a 150' ft deep, PRIVATE lot. 3 Bedrooms, 2+2 Bathrooms. Large Eat-in Kitchen w/ dining room and wall to wall windows. Oversized Primary Bedroom, His/hers Walk-in closet. Roof (2022) Central AC (2022). Heated & Cooled Garage (2024). New Soffit Fascia and Eaves (2021). Fully Finished basement with custom built-ins. Virtual Tour and 3D Floor Plans available. (id:28880)
Royal LePage Proalliance Realty
64 Dalgleish Avenue
Kingston, Ontario
64 Dalgleish Avenue - A rare east-end family-sized home, full of light & a backyard you'll love. Set on a private, oversized 61' x 155' lot nearly double the size of most in the neighbourhood this 2,762 sq. ft. home stands apart. With four bedrooms upstairs, two and a half baths, and a true double garage, it's a rare opportunity to own an exceptional family home in a quiet, connected east-end Kingston location. Inside, the main floor features a beautifully updated kitchen with granite countertops, a massive centre island, and a walk-in pantry that's as practical as it is discreet. The kitchen opens to a bright dining and living space with a gas fireplace and sliding doors to the fully fenced (and impressively large) backyard. Hardwood runs throughout the main and upper levels, and the layout strikes the perfect balance between open-concept flow and defined spaces - ideal for busy family life or hosting friends. Upstairs, you'll find four generously sized bedrooms, including a standout primary suite with its own sitting/office nook, a huge walk-in closet, and a five-piece ensuite. The other bedrooms are bright and spacious, with extra-large windows and ample closet space. A second full bath and an upstairs laundry room add daily convenience (though it may hurt your chances of reaching 10,000 steps). Downstairs, the finished basement gives you the flexibility for movie nights, a games area, or creative studio with tons of space left over for storage. Tucked into a quiet neighbourhood but walkable to groceries, parks, and local spots (like Big Bobs for pizza lovers or the Duchess Pub for early Friday afternoons), this home also offers quick access to the Third Crossing, making it easy to get anywhere in the city. If you've been looking for a truly livable family home with great light, thoughtful updates, and a standout yard, this might just be the one. (id:28880)
Royal LePage Proalliance Realty
684 Victoria Street
Kingston, Ontario
Williamsville. 684 Victoria. Large 2-storey home in Downtown Kingston, with private fenced backyard! 3 Bedrooms, 1.5 bathrooms including a finished basement. Original thin-strip pine flooring (including under carpet on the 2nd level). Spacious front foyer with plenty of storage. Oversized primary bedroom. Updates include most windows (2019, 2022). Furnace and Heat Pump (2022), Basement was professionally finished (2019). New soffit and fascia, vinyl siding. Appliances (2019) (id:28880)
Royal LePage Proalliance Realty
880 Ascot Lane
Kingston, Ontario
What a sweet neighbourhood, steps to the Waaban crossing, and close to downtown, CFB, and the 401! This bright and stylish end unit townhouse is carpet-free and filled with natural light from southwest-facing windows. The open-concept main floor features upgraded quartz countertops in the kitchen, lovely dining and living areas, plus a convenient powder room. Upstairs, you'll find 2 baths and 3 bedrooms- the spacious primary suite with its own gorgeous 5-piece en-suite.The lower level is professionally finished and includes a versatile family room or guest room, 3-piece bath, laundry room, and cold cellar. Adjacent visitor parking enhances outdoor space and offers a courtyard feel. Thoughtful and rich upgrades include Sucupira Brazilian hardwood flooring. Located near a waterfront park, walking trails and public transit, this home delivers lifestyle and location all wrapped up in one! (id:28880)
Royal LePage Proalliance Realty
5540 Bath Road
Loyalist, Ontario
Are you looking for beauty? Privacy? Serenity? Water sports? You will find it here in this spacious stone cottage-style home set back from the main road on a very private laneway and boasting over 170 feet of Lake Ontario shoreline. Fully renovated to offer improved flow and incorporate the comforts and convenience of current building practices, the house maintains the character and charm of its original design. The expansive great room offers gorgeous views of Lake Ontario and Amherst Island. This room also features classic pine floors, a vaulted ceiling with skylights, and a floor-to-ceiling fieldstone fireplace with a new wood-burning insert. The updated sunroom has a tin ceiling, premium flooring, a built-in bookcase, and new Pella picture windows, one with a cozy built-in window seat. The remodeled Kitchen features new cabinets, granite counters, and a high-quality fridge and induction stove (included). Adjacent to the kitchen is an inviting seating area with propane fireplace. The large primary bedroom has multiple storage closets, a full ensuite, and lake views. The guest room includes a Murphy bed and access to the main bathroom. Much attention has been given to making this home safe and comfortable. The crawl space has been excavated and encapsulated, and includes a dedicated dehumidification system. New heat pumps, a large septic system, updated water treatment equipment, and a seasonal dock have all been installed over the past three years. And there is a huge bonus here, too: over the garage you will find a cozy guest suite with a kitchenette, bath, and a large deck with stunning views. Rent the apartment out or use it for family and friends. This property is a naturalist's dream with beautiful lakeside gardens as well as plum, apple, and pear trees. The septic bed has been rewilded with native Ontario plants. This amazing home can fulfill all your dreams. (id:28880)
Sutton Group-Masters Realty Inc.
425 Kingsdale Avenue
Kingston, Ontario
This expansive 6-bedroom, 4-bathroom home nestled in one of Kingston's most desirable family-friendly neighbourhoods. Ideally located near parks, top-rated schools, and convenient shopping, this property offers both comfort and practicality for modern family living. Step inside to a bright, carpet-free interior that's low-maintenance and thoughtfully designed. With four updated bathrooms and generously sized bedrooms, there's room for everyone to enjoy privacy and ease. The double-car garage provides ample parking and storage, while the fully fenced backyard is perfect for entertaining, play, or relaxing in your own private oasis. Updates include a new roof (2018) and new furnace (2016), ensuring peace of mind for years to come. Don't miss your opportunity to own this well-maintained home in one of Kingston's most convenient and sought-after areas 425 Kingsdale Avenue is ready to welcome you home. (id:28880)
Solid Rock Realty Inc.
20 Drayton Avenue
Kingston, Ontario
Tucked away on a quiet yet centrally located residential street in downtown Kingston, this charming cottage-style home offers the perfect blend of character and modern comfort. This delightful detached property features three bedrooms , two full bathrooms, distinct living and dining areas, a detached garage, generous parking, and a partially fenced backyard. Ideally situated within walking distance to both hospitals, Queens University, the Memorial Centre, and the vibrant shops and restaurants of downtown, it also provides easy access to the rest of Kingston by car. From the moment you arrive, the home's inviting curb appeal draws you in. Inside, a splash of personality in the entryway tile sets the tone for a space that is both lively and eclectic. A thoughtful mix of vintage charm and contemporary touches flows throughout the home, where bold pops of colour are balanced by calming neutrals and hints of the propertys rich history. (id:28880)
Royal LePage Proalliance Realty
51 Mckeown Crescent
Loyalist, Ontario
Welcome to Amherstview... Lake Ontario, schools, parks, essential shopping... are all just a short walk from your front door! This 3 bedroom, 2 bath semi-detached has a generous layout that creates space for the entire family. Covered porch out front, west facing, a bright main level with spacious eat-in kitchen with lots of storage, a family sized living room leads to a private deck and fenced backyard. The upper level offers 3 generous bedrooms, including a good sized primary. The finished lower level includes a rec room, full bath and laundry. Short walk to Fairfield Elementary School for the kids. Close to WJ Henderson Community Rec Centre, including ice rink and pool. This is a great place to call home and raise your kids (id:28880)
Sutton Group-Masters Realty Inc.



