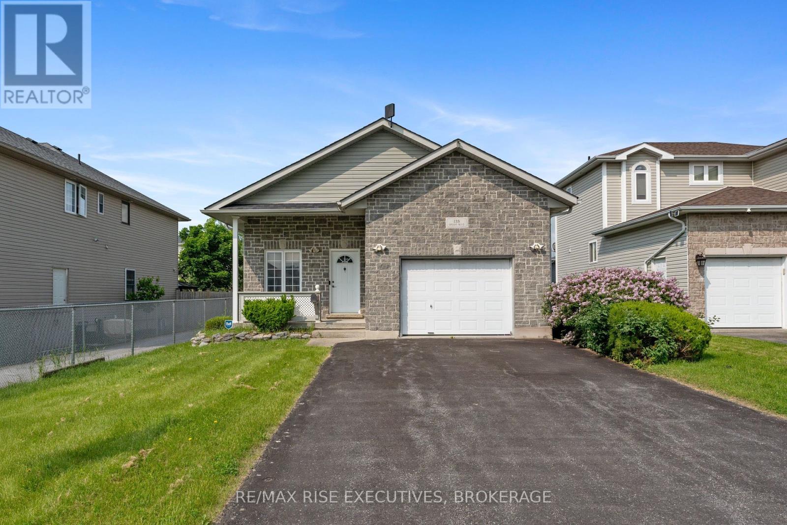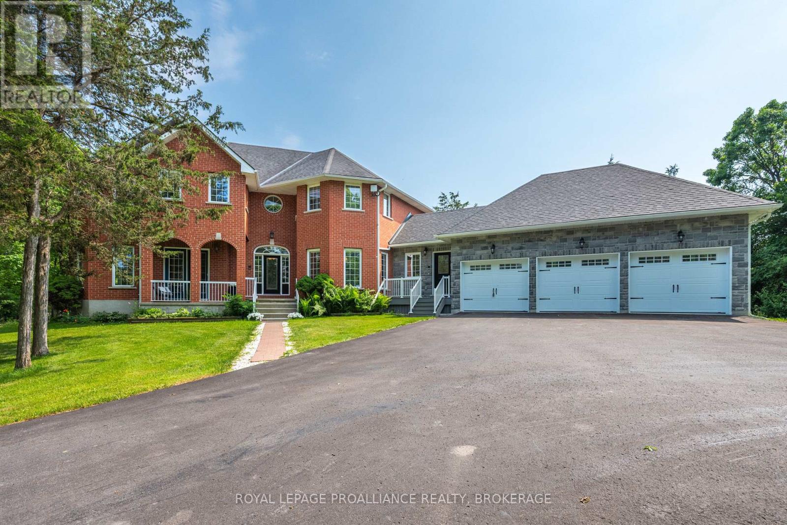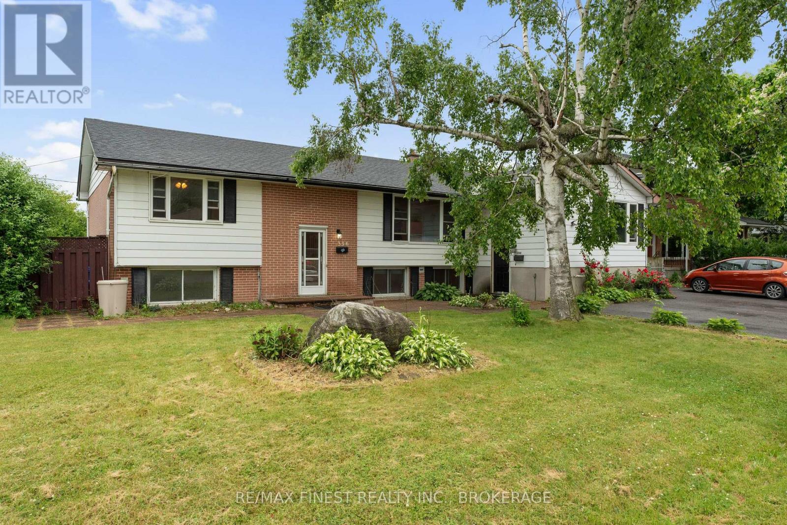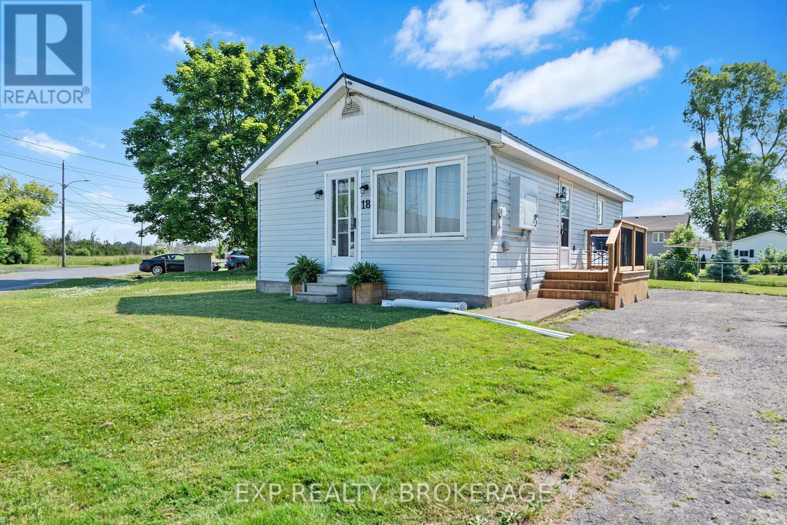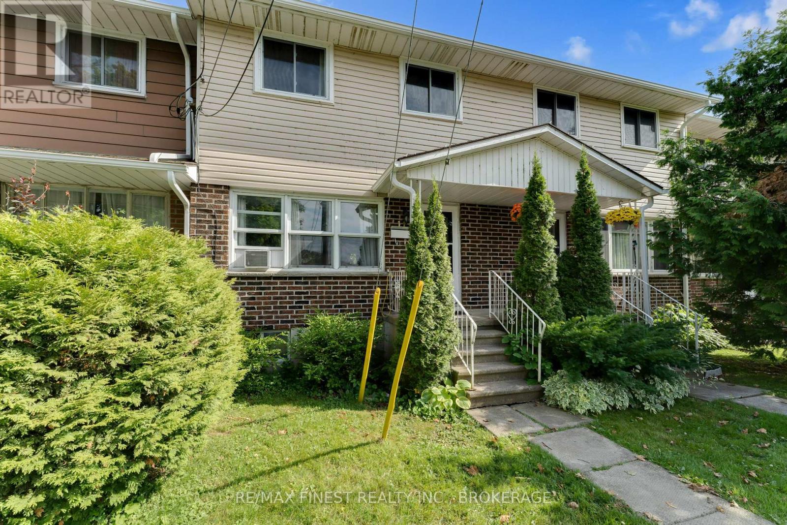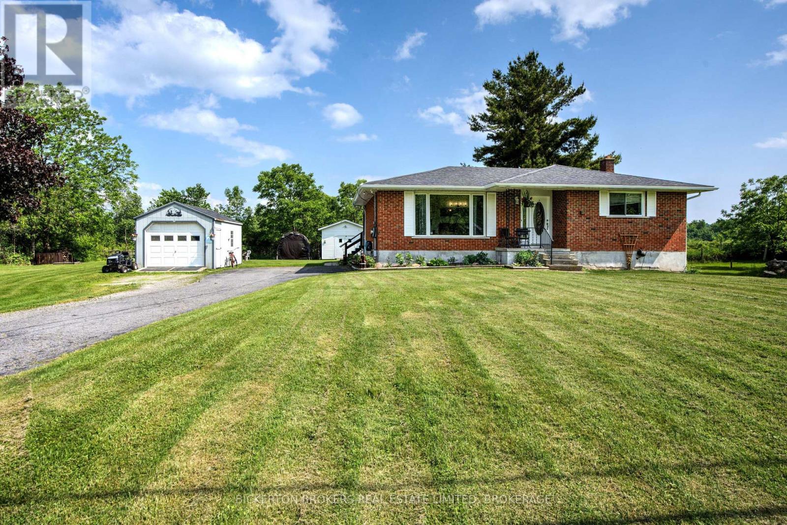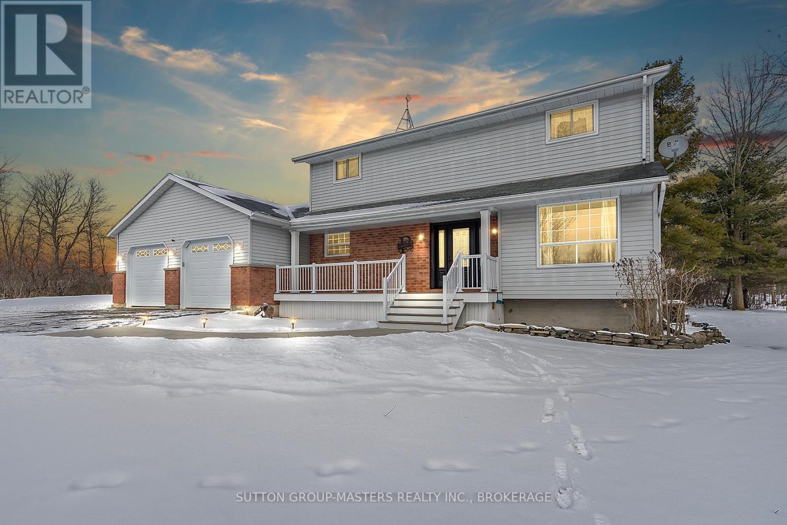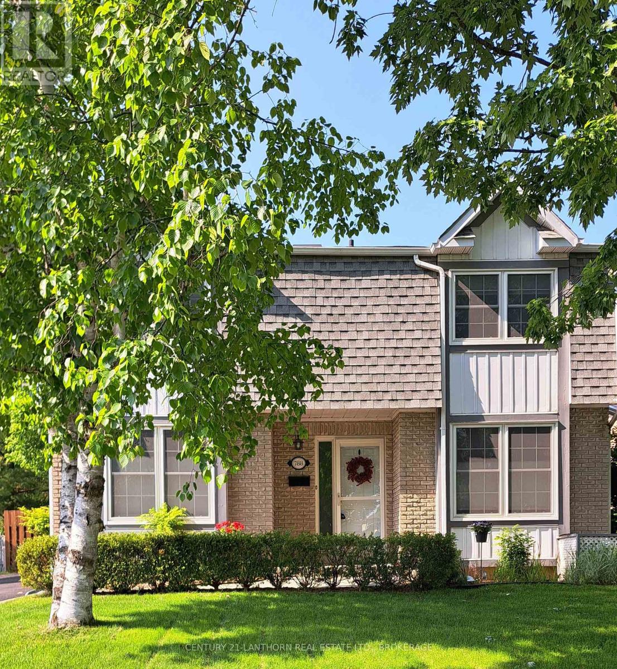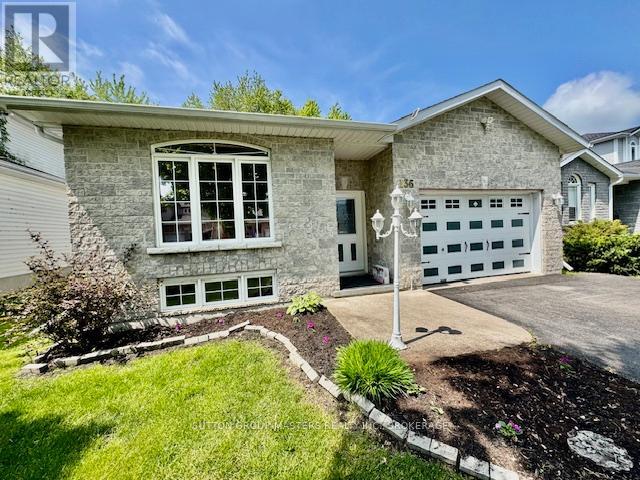196 Willingdon Avenue
Kingston, Ontario
In the Winston Churchill elementary school district, check! Walking distance to Queen's University and KGH, check! A nice residential street with almost all owner occupied houses check ! Fully renovated in pristine condition ! Check ! Low maintenance fully landscaped but grass free front and back yard ! Check , This lovely home with 1351 of finished square feet checks a lot of boxes ! Carpet free with beautifully refinished hardwood flooring and modern large ceramic floor tiles in the kitchen and baths. The galley kitchen has granite countertops, stainless steel appliances and is open to a casual dinette. The original dining room has been temporarily converted into a main floor study / office . The living room has a gas fireplace with a beautiful wood mantle. Upstairs is an ultra modern ceramic and glass renovated bathroom. The basement has a rec room and 3rd guest bedroom. The home is truly move in ready. (id:28880)
Royal LePage Proalliance Realty
138 Speers Boulevard
Loyalist, Ontario
Nestled in a family-friendly neighbourhood just steps from the school walking route and close to the waterfront, 138 Speers Boulevard offers a blend of comfort, space, and flexibility. This fully finished bungalow features 2 bedrooms on the main level and 2 additional bedrooms downstairs, along with 3 full bathrooms. The main living area welcomes you with a bright open layout, a cozy sunken entry, and access to a large back deck - perfect for relaxing or entertaining. The kitchen is designed with function in mind, offering a generous bar-height counter, granite sink, and walk-in pantry. The primary bedroom includes its own ensuite, walk-in closet, and private access to a charming courtyard retreat. Downstairs, the lower level provides plenty of room for guests, a growing family, or a future in-law or rental suite. Thoughtfully maintained, the property also features upgraded lighting, a double driveway, a spacious shed, and a tiered deck with a raised platform offering seasonal water views. With layout potential for a secondary unit, this home offers an excellent opportunity for multi-generational living or future rental income. (id:28880)
RE/MAX Rise Executives
946 Bridge Street W
Greater Napanee, Ontario
Tucked away in over 10 wooded acres just minutes from town, this isn't just a house, its a canvas for your family's memories. As you step inside the foyer, you're met with a grand curved staircase and filtered natural light pouring in from all directions through generous windows, welcoming you into over 3,500 square feet above grade of thoughtfully designed living space. At the back of the home overlooking the expansive yard and gardens is a sleek culinary haven dressed in crisp white cabinetry, gleaming quartz counters and backsplash, built-in stainless appliances, a walk-in pantry and an oversized island with ample seating. Whether it's lazy weekend brunches or holiday gatherings, this is where family and friends gather. Flowing seamlessly from the kitchen, the living, dining and family rooms are open, airy with their soaring ceilings, and are ideal for both entertaining and quiet evenings by the fireplace. A large mudroom and laundry area off the 3-car garage, keeps everyday life effortlessly organized with an abundance of storage solutions. Upstairs, four spacious bedrooms and two full bathrooms provide both comfort and privacy, perfect for busy mornings and peaceful evenings alike. The primary suite offers a separate sitting area to cozy up in with your book, as well as two walk-in closets, and a 5 pc. ensuite complete with double sinks, a soaker tub and a separate walk-in shower. Step outside and fill your senses as you breathe in the fresh country air off your back deck while marvelling at the backyard and its offering of endless opportunities. Mature trees and trails surround a cleared area ready for gardens, play structures, or bonfires under the stars. Whether you're an entertainer, a hobbyist, or someone simply craving solitude while collecting fresh eggs each morning out of your very own chicken coop, this property checks all the boxes. You have one life to live, so live it well! (id:28880)
Royal LePage Proalliance Realty
336 Meadowcrest Road
Kingston, Ontario
Welcome to 336 Meadowcrest Road, an appealing bungalow in Kingston's highly desirable Henderson Place, one of the city's most sought-after neighbourhoods! Sitting on a corner lot, this home offers a design that is suitable for modern multi-generational living and can be easily adapted for a single family on one side with potential for rental income on the other. The home boasts a total of 6 bedrooms and 3.5 bathrooms, thoughtfully laid out to accommodate everyone comfortably. A standout feature is the separately metered 2 bedroom, 2 bathroom secondary suite, providing added flexibility! Enjoy the convenience of being just steps away from excellent schools like Henderson Public School and Frontenac High School. This isn't just a house, it is a solution for harmonious family living with the added benefit of potential income! (id:28880)
RE/MAX Finest Realty Inc.
18 Mud Lake Road S
Loyalist, Ontario
Fully Renovated & Move-In Ready! This charming 2-bedroom bungalow in the growing town of Odessa offers an ideal blend of modern updates and small-town charm, all at an affordable price point. This home is perfect for first-time buyers, downsizers, or savvy investors looking for a low-maintenance property with city conveniences. Step inside to find a bright, open space filled with natural light thanks to new large windows. The home features brand-new flooring, a stylish kitchen, an updated bathroom, a new metal roof, and a new high-efficiency furnace. Everything has been done for you! Outside, enjoy a freshly built deck, a handy storage shed that even serves as a workshop, and a paved driveway for easy parking and low maintenance .Located near schools, parks, and open fields, with quick access to Highway 401, this home offers the perfect balance of tranquility and connectivity. No basement? No problem this is low-maintenance living at its best! (id:28880)
Exp Realty
11 - 23 Addington Street
Loyalist, Ontario
Welcome to Unit 11 at 23 Addington Street in Amherstview a carpet-free 3-bedroom, 1.5-bath condo townhouse offering turnkey living just steps from scenic waterfront walkways, parks, schools, and a short distance to all local amenities. The spacious, open-concept living and dining area features newer vinyl flooring and flows into a tastefully updated kitchen with modern backsplash. Upstairs, you'll find three generously sized bedrooms and a 4 piece bath. The partially finished basement includes a large rec room, a versatile den/office, and a combined laundry/storage area. Enjoy outdoor living on the back deck that opens onto shared green space perfect for summer barbecues. With recent updates including a newer furnace, patio doors, refreshed 2-piece bath,and a stylish kitchen, this home offers excellent value for first-time buyers or investors. Condo fees cover lawn care, yard maintenance, and exterior elements from the drywall out. A move-in ready opportunity at an unbeatable price! (id:28880)
RE/MAX Finest Realty Inc.
95 Railway Street E
Lansdowne Village, Ontario
Charming Brick Bungalow on a Double Lot in Lansdowne. A terrific opportunity to experience Village living with a touch of country just steps away from your back door. Just a 5-minute drive to gain access onto the 401 to easily commute to Brockville or Kingston. Located in a quiet neighborhood this lovely home is close to schools parks and essential amenities. This well-kept 2+1-bedroom brick bungalow sits on a lovely mature double lot offering comfort, privacy and plenty of space to enjoy. A paved driveway offers extra parking areas for several vehicles. Step inside to find a warm and inviting living space. The updated eat in kitchen features an efficient layout with plenty of cupboard and storage areas and includes all 4 stainless steel appliances. The large bright living room allows the nature light to filter in and will lead you to the primary bedroom, secondary bedroom and 4-piece bath. A patio door off the kitchen will take you onto a large covered 3 season porch where you can enjoy your morning coffee or a summer evening cocktail. Located to the right of the covered porch is another deck with a 4-person year-round hot tub just waiting for your enjoyment. The lower level features a cozy family room, a third bedroom and workshop. The secondary bathroom includes a large soaker tub and a wall mounted electric fireplace for your enjoyment. A laundry room and storage area includes the washer and dryer. For your added protection this home also features a video surveillance system. This property can accommodate a quick closing & early possession. Come take a peek and make 95 Railway Street your new home. (id:28880)
Bickerton Brokers Real Estate Limited
4734 Bellrock Road W
Frontenac, Ontario
Welcome to this scenic 2.5-acre retreat on Bellrock Road! This beautiful two-story home blends charm with modern comfort. The spacious eat-in kitchen opens to a deck, perfect for entertaining. A cozy living room and a versatile home office, originally a dining room, offer flexible space. Upstairs, the primary suite features a newly designed ensuite with large walk-in closet. Two additional bedrooms and a newly renovated main bath. The basement boasts an extra-large recreation room with space for a pool table. An attached two-car garage and a 10' x 20' Quonset hut provide added convenience. Located near shopping, golfing, the arena. Nearby is Verona Lake for boating and swimming at the beach. This country gem is a must-see! (id:28880)
Sutton Group-Masters Realty Inc.
757 Hillview Road
Kingston, Ontario
Stunning Waterview Home with access to Lake Ontario. Newly Renovated & Move-In Ready! You won't want to miss this beautifully renovated 3-bedroom, 3-bathroom home with breathtaking water views! Whether you want to enjoy nature or take a small boat, kayak, canoe etc. through the culvert connecting Lake Ontario the opportunity for fun is endless! Step inside to an inviting open-concept living space, perfect for entertaining while enjoying serene views of swans and wildlife through large windows. The light-filled kitchen is a chef's dream, featuring custom cabinetry, quartz countertops, a spacious island with and apron sink, and thoughtful extras like custom pull-outs. Five brand-new appliances are included, our favourite being the 36" gas range! The upper level boasts a stylish powder room and a primary suite complete with a walk-in closet and 3-piece ensuite. The walk-out lower level is ideal for guests or an in-law suite, offering two bedrooms, a full 3-piece bath and a cozy family room with stunning views. A well-designed laundry area includes a stacked washer/dryer, laundry sink, and a separate storage room to keep everything organized. Outside, the expansive lot provides ample space for gardening and outdoor activities. Imagine paddling around the pond in the summer or enjoying a skate in the winter! An attached single-car garage completes this exceptional home, located in a highly desirable west-end neighbourhood close to all amenities. Recent upgrades include: New siding & windows (excluding family room), Gas furnace & A/C. Engineered hardwood throughout. Updated kitchen & bathrooms. Fresh paint, new flooring & lighting throughout. Final finishing touches are underway, with occupancy available now. Don't miss your chance to own this turn-key gem. Schedule your showing today! (id:28880)
RE/MAX Hallmark First Group Realty Ltd.
788 Whiteoak Crescent
Kingston, Ontario
Welcome to 788 Whiteoak Crescent, a beautifully maintained 2-bedroom backsplit located at the end of a quiet cul-de-sac in Kingston's desirable Cataraqui Woods neighbourhood. Backing directly onto Cataraqui Woods Park, this home offers peaceful park views, privacy, and a tranquil setting while still being just minutes from schools, shopping, transit, and walking trails. This well-designed home offers 1,563 sq ft of finished living space across multiple levels, providing the versatility today's families need. The main level features a bright living room and a front room with a closet, which could efficiently function as a home office or an additional bedroom. A few steps up, the oversized kitchen, with its abundant cabinetry and counter space, flows seamlessly into the dining area, perfect for family meals or entertaining guests. Sliding doors open to a large, screened-in back deck, ideal for enjoying summer evenings while taking in the serene parkland setting. The cozy family room below features a gas fireplace and a large window with views towards the park, creating a perfect spot for relaxation or movie nights. Upstairs, you'll find two generously sized bedrooms- the larger one, originally two separate rooms, was combined in 2017 to create a spacious retreat. A well-appointed 4-piece bath completes the upper level. The lower level features a rec room (which could serve as a potential third or fourth bedroom), a 2-piece bathroom, a laundry/utility area, and a workshop with a walkout to the backyard, offering great potential for future use or expansion. Additional highlights include skylights, a large outdoor shed, most windows (2016-17) and a massive dry crawl space for extra storage. Recent updates include a furnace, central air conditioning, and hot water tank (2019), as well as new shingles (2010). This move-in-ready home offers flexible living options, abundant storage, and a peaceful park-side setting, all just minutes from everything Kingston has to offer. (id:28880)
Century 21-Lanthorn Real Estate Ltd.
136 Amy Lynn Drive
Loyalist, Ontario
Wonderful 3 + 1 & den bungalow located on Amy Lynn Drive kiddie corner from a great family park. Main floor boasts a large living/dining room area with hardwood floors, lovely large eat in kitchen complete with gas stove, water and ice refrigerator, plenty of counter space and tile backsplash. Large primary with an ensuite and adjacent powder room on the main floor. Lower level has a huge recroom perfect for family relaxation, an additional bedroom, den/office plus 3 piece bathroom. Laundry/Utility room and a perfect size storage rooms complete the lower level. The large oversize single garage is accessed from the front foyer. Outside welcomes you to a screened in porch and a big deck ideal for those summer nights. Fully fenced back yard with shed. Some recent updates include furnace, central air, owned hot water tank, roof shingles. (id:28880)
Sutton Group-Masters Realty Inc.
1043 County Road 12 Road
Greater Napanee, Ontario
This beautifully maintained 4-bedroom, 3-bathroom home offers 2,025 sq ft of comfortable living space on a scenic 6.5-acre lot. Built in 2013, each spacious bedroom features a walk-in closet. A wood-fired boiler with propane furnace backup keeps you cozy through winter, while a propane fireplace adds inviting ambiance. Entertain effortlessly on the large back deck, or explore nearby trails and Buttermilk Falls. Located just 35 minutes to Kingston and 30 to Belleville, this well-appointed property also offers potential for future severance. (id:28880)
Century 21-Lanthorn Real Estate Ltd.



