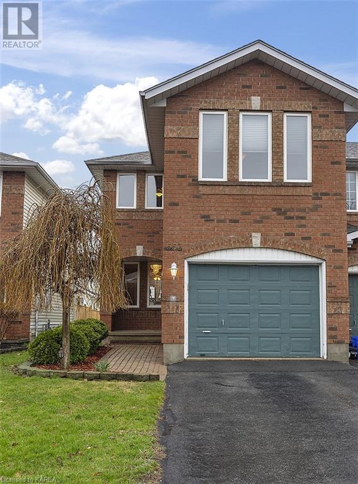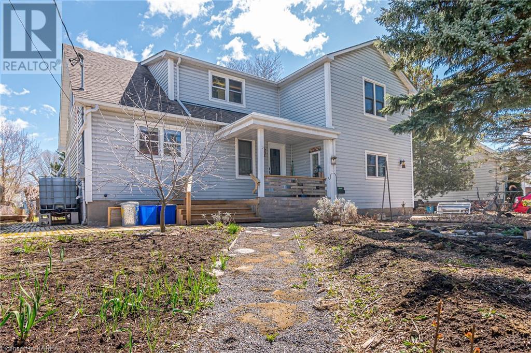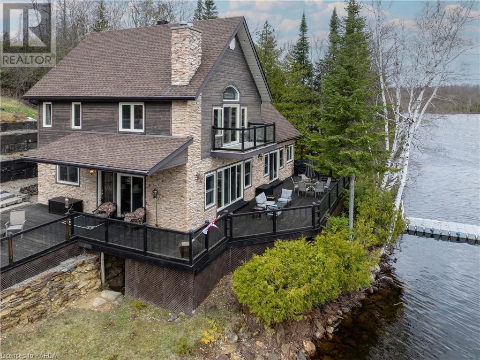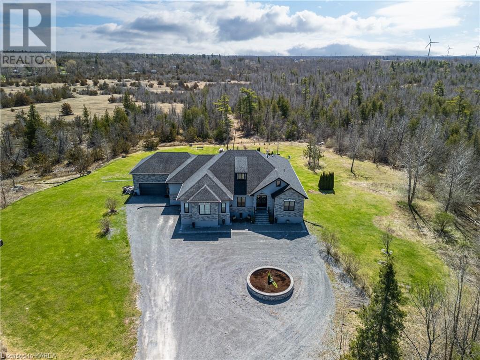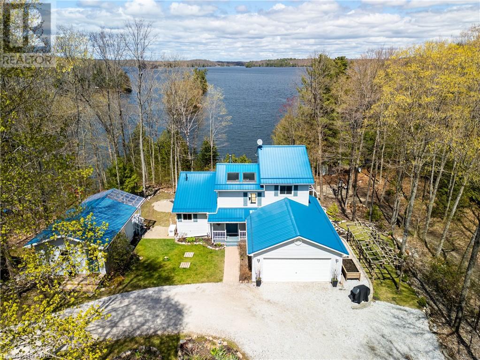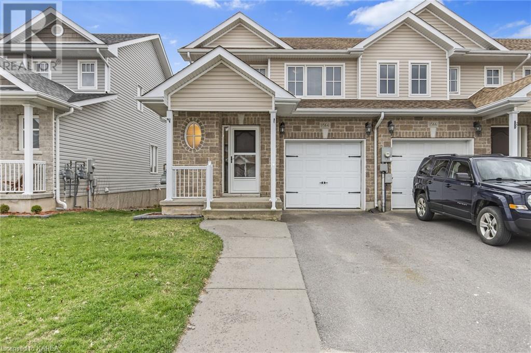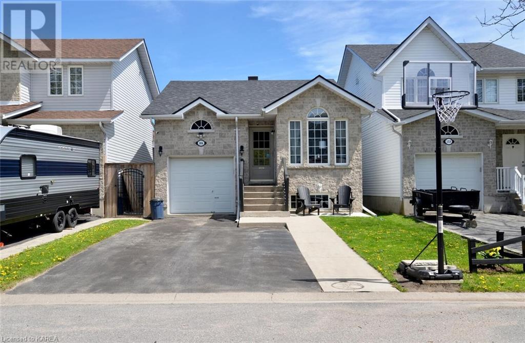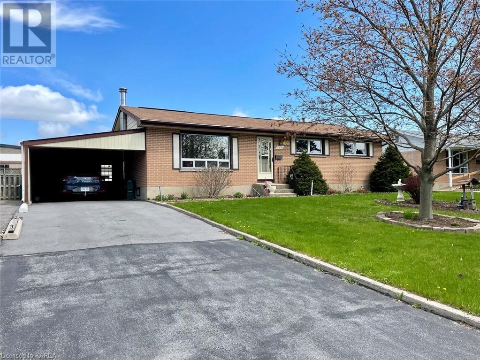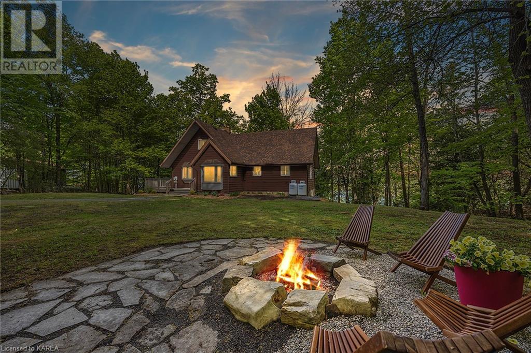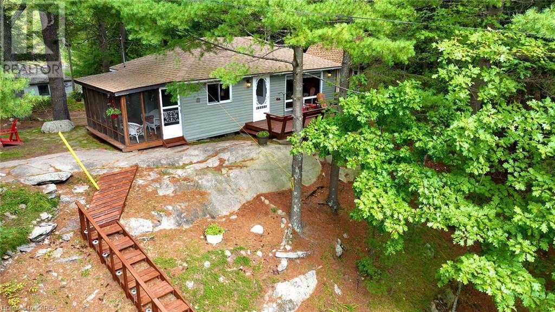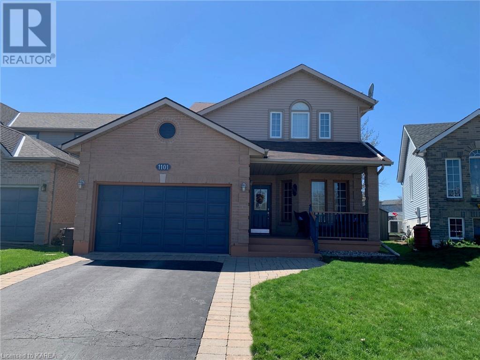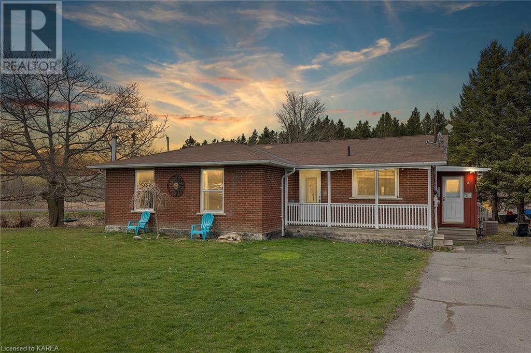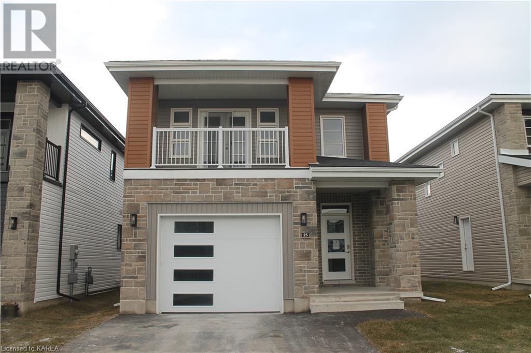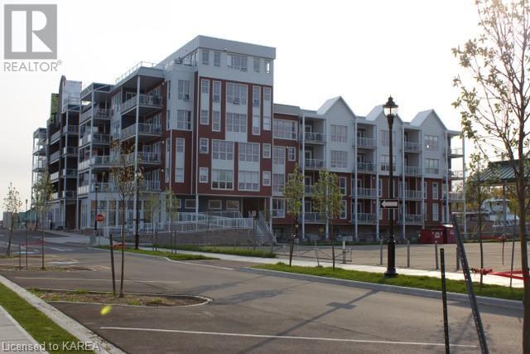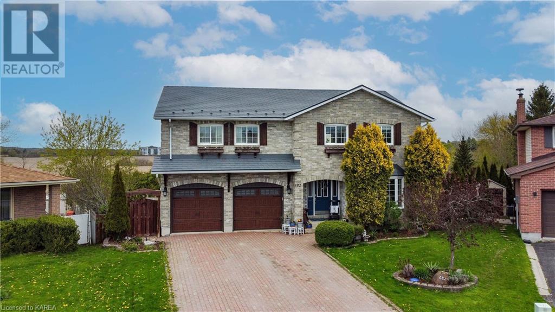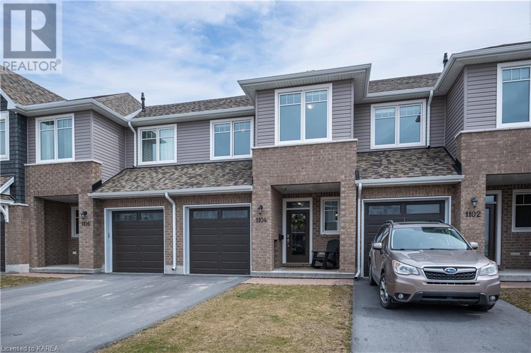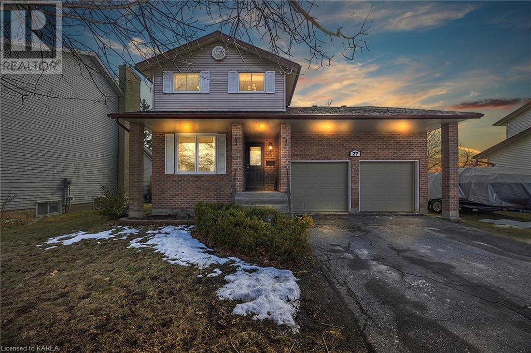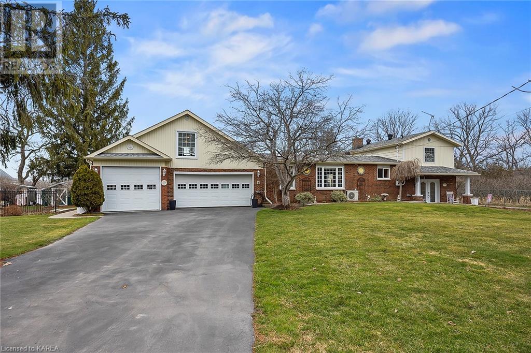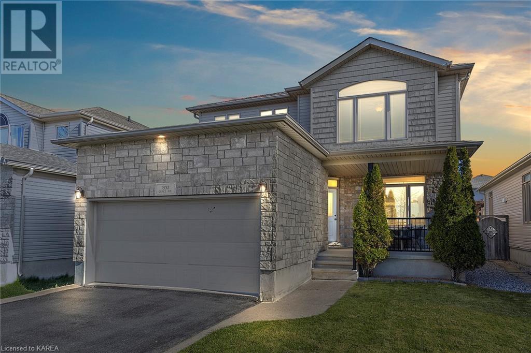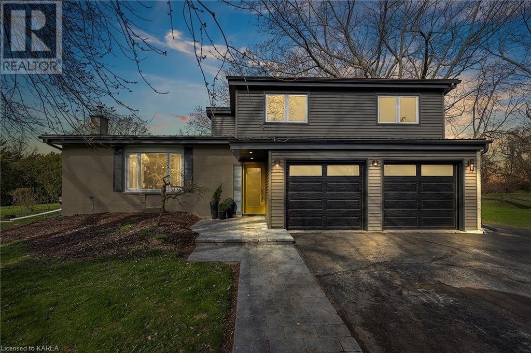553 Quail Court
Kingston, Ontario
This bright and spacious end unit townhome has been lovingly maintained by the longtime owner, who is now downsizing and offers an abundance of extras to stay. The main floor has a lovely flow with a formal dining room open to both kitchen with eating area and large living room, all windows have california shutters. Handy 2pc bathroom and access to the garage also on the main level. A rounded staircase leads to a family room with a gas fireplace and huge front window. Making your way to the 2nd level, you'll find the primary bedroom with an ensuite bath & walk-in closet, 2 more bedrooms and a second full bath. The basement level houses the laundry area, a rough-in for a 4th bathroom and rec room sized finishable space. Out back, a large rear deck with a gazebo, shed and garden swing are all housed in the privacy fenced yard. The garage holds the car and still offers storage. The property includes all the appliances, 2 TV's and mounts, BBQ, patio furniture and more. A wonderful property for you to call home! (id:28880)
Royal LePage Proalliance Realty
8 Bishop Street
Kingston, Ontario
Welcome to 8 Bishop Street. This 2 storey, 3 bedroom, 2 bathroom home is situated on a large lot in the highly desirable lakeshore community of Reddendale. The main level of the home features a spacious foyer area that leads to a sunken living room with gas fireplace, and patio doors allowing plenty of natural light and walkout to deck and gardens. The open concept L-shaped kitchen with central island, slate backsplash, and ample cupboard and counter space opens to a dining area featuring a second walkout to backyard. A 3 piece bathroom with glassed in shower, vessel sink, contemporary tiling, and a laundry room with large wash sink, handy for clean up after busy days in the garden, finishes off the main level. The second floor features three generously sized bedrooms, hardwood and laminate floors, and a 3 piece bathroom with cedarwood accents and a skylight bringing in an abundance of natural light. The large backyard features perennial gardens, grapevined pathways, and even your own orchard hosting plum, apple, pear, and cherry trees. This Reddendale home is a short walking distance to community waterfront parks, schools, curling club, skating rink, and other local amenities, and is only a short drive to historic downtown Kington, Queens University and the Kingston General Hospital. (id:28880)
Royal LePage Proalliance Realty
2000 Brewer Road
Sharbot Lake, Ontario
Once in a a lifetime opportunity to own a custom built home on clean and desirable Sharbot Lake that is beautifully positioned on the property so the views are completely unobstructed and the decks allow you to see the fish swimming in the water! Built to the highest standard in 2009 with ICF foundation and a clearstream waste water septic system. Upon entry the open concept design with hardwood floors and stone fireplace focal point are breathtaking. The designer chef's kitchen offers solid wood cabinetry with crown molding rope design, granite counter tops, built-in appliances and even an wine rack. Comfortable main floor master bedroom suite with lovely ensuite bathroom and handy laundry area. Watch the wildlife outside while enjoying a bubble bath in the deep soaker tub. There is also a 2pc bath on the main floor for your guests. The second level offers a large family room with a second fireplace and the most beautiful views, 2 more bedrooms and a 3rd bathroom. No carpet to be found as the home offers quality hardwood and tile flooring throughout. The lower level is full and offers development opportunity plus a workshop space and utility room. Outside, the tiered stone wall and walk way is lovely with flower beds and leads you to a detached multi-use 2 1/2 storey garage. The bottom part of the garage faces the water and is used as dry boathouse. The main level accessed from the driveway serves as a large double car garage and the unfinished top level could be easily finished for a guest bunkie or games room. With over 280 feet of shoreline, there is an abundance of privacy and the docking system is included. Appliances and many other features and extras are negotiable. Lovely home to entertain family and friends or very comfortable for you to enjoy the morning coffee and perhaps and afternoon glass of chardonay. Offering the lifestyle we all dream of. Ideally located just 10 mins outside of Sharbot Lake and HWY 7, 40 mins to Perth and 50 mins to Kingston. (id:28880)
Royal LePage Proalliance Realty
774 Lucas Road
Odessa, Ontario
Explore this stunning 2847 sq ft custom-built home situated on 6 acres amid a tranquil wooded rural backdrop. Upon entry, be captivated by the expansive great room featuring a fireplace, formal dining room, spacious kitchen with granite countertops, a versatile island on wheels that can attach to the the main counter, kitchen nook, walk-in pantry, and separate oversized full freezer and full fridge units all with tastefully chosen light fixtures and pot lights throughout. Luxuriate in the primary suite, boasting a generous lavish walk-in closet and 4-pce ensuite with separate toilet and bath facilities. Additionally, the main floor encompasses three bedrooms, a 3-pce bath with heated floors and main level laundry. Descend to the lower level to discover a remarkable recreational space, complete with a pool table and a built-in coffee bar. Enjoy movie nights in the 3 tiered media room equipped with projector. Further rooms offer amenities including a fully functional office, a 3-pce bath with sauna, two bedrooms, and an unfinished bedroom currently utilized for storage all completed with rich laminate flooring throughout. The lower level offers versatility and a possible multigenerational family. The backyard oasis features a heated saltwater pool with an automated cover and bbq hookup, perfect for summer gatherings. Exterior highlights include an attached double-car garage with loft space and a single attached garage accessible from the interior both with remote automated doors and interlocking brick. The property showcases pride of ownership from it's sole owner. Offering elegance with superior comfort, this property transcends mere residence; it offers a lifestyle awaiting your arrival. Don’t miss out on this exceptional executive property. Accessibility features include a stair lift from the main to lower floor and a wheelchair-accessible concrete ramp with steel railing to the swimming pool. Conveniently 15 minutes from Kingston with easy access to the 401. (id:28880)
RE/MAX Finest Realty Inc.
1604 Shibley Road
Sharbot Lake, Ontario
Prepare to be captivated by this stunning 2 story home nestled on the shores of Sharbot Lake, Ontario. Overlooking magnificent waterfront vistas, this 4-bedroom, 2-bathroom jewel is finished to perfection, top to bottom. Boasting a spacious 3,157 sq. ft. interior, the home's well-thought-out design features modern conveniences for comfort living. Masterfully updated yet maintaining its charm, every corner of this home has been impeccably taken care of. Wake up to a serene landscape that compliments your morning coffee, and end your day with amazing views of the sunset cascading off the water. The very slight slope towards the water ensures unobstructed views whilst maintaining easy access to your personal sand beach area, dock and gazebo at the water's edge. A family fire pit for lovely evenings, making memories. If quality accommodation wasn't enough, the property also features a separate bunkie, ideal for guests, with a bathroom, kitchenette, and a deck facing the water. Get the peace of mind you deserve thanks to the included Generac generator, ensuring essential power during unexpected outages. Landscape lovers will revel in the meticulously cared for outdoor spaces, mirroring the love and attention that the interior garners. This retreat offers comfort, privacy and an immersive experience of living one with nature. On the practical side, the property is strategically located on a school bus route, ensuring stress-free school days. Furthermore, you will be just 1.5 hours from Ottawa and only an hour from Kingston. A host of amenities nearby cater to your everyday needs making this place not just an abode but a convenient lifestyle. This truly unique offering in Sharbot Lake, ON presents a rare mix of sublime waterfront tranquility and top-tier design quality. Experience the heights of waterfront living, perfected for your enjoyment. Call today for your private Showing! (id:28880)
RE/MAX Finest Realty Inc.
1976 Fish Lake Road
Demorestville, Ontario
Nestled on a well-sized lot in the heart of Prince Edward County, this bungalow offers a perfect opportunity of rural comfort and the tranquility of rural living. Pride of craftmanship can be seen in the custom woodwork throughout the home in the cupboards, handrails, bar and more. The main level features a cozy living room, bright kitchen and separate dining area. Two bedrooms, provide peaceful retreats for rest and rejuvenation. A versatile den offers flexibility, catering to your unique lifestyle—ideal for a home office, reading nook, or hobby space. The convenience of main-level laundry ensures practicality and ease. Descend to the lower level to discover a spacious rec room, a versatile area ready to accommodate your vision for entertainment or relaxation. An additional bedroom on this level provides comfort and privacy for guests or family members. The unfinished area holds exciting potential, eagerly awaiting your personal touch—imagine a home gym, workshop, or a custom-designed space tailored to your needs. As you step outside, a deck and gazebo beckon plus fire pit for evening gatherings, create an inviting outdoor haven. A gardeners dream with well established perennial beds and convenient raised beds for veggies plus a raspberry patch. With the added convenience of a 2-car detached garage, this property seamlessly blends practicality with charm. The garage provides storage for vehicles and space for projects, ensuring your home is both functional and well-equipped. Situated in the highly desirable Prince Edward County on just over 2 acres, this bungalow offers a rare opportunity to enjoy the serenity of country living without sacrificing accessibility. Whether you're seeking a peaceful retreat or a place to call home, this property invites you to embrace the best of both worlds. Don't miss the chance to make this remarkable residence yours—schedule your showing today and experience the allure of rural living in Prince Edward County. (id:28880)
Mccaffrey Realty Inc.
1564 Crimson Crescent
Kingston, Ontario
Immaculate end unit townhome on a quiet crescent in Kingston’s west end. This 3 bedroom, 2.5 bathroom home will impress you from the moment you walk through the front door. The carpet free main floor features an open concept living area, with patio doors leading to your back deck and backyard. A powder room and inside access to your garage complete the main floor. Upstairs you will find 3 good sized bedrooms including a bright primary bedroom with ensuite. An unfinished basement including laundry means lots of potential for you to use as you need. Updates include washer/dryer (2021) and dishwasher (2021). Close to amenities, schools, shopping – this home has it all! (id:28880)
RE/MAX Finest Realty Inc.
1016 Rainbow Crescent
Kingston, Ontario
PERFECT EAST END BUNGALOW! WELL MAINTAINED AND READY TO MOVE INTO! 2 BEDROOMS UP, FULL BATH, BRIGHT KITCHEN WITH VAULTED CEILING AND PATIO DOORS TO FULLY FENCED BACK YARD. SPACIOUS LIVING ROOM WITH VAULTED CEILING. FULLY FINISHED LOWER LEVEL WITH A WORKOUT ROOM, REC ROOM, FULL BATH, LAUNDRY AND 2 BEDROOMS. UPDATES INCLUDE THE ROOF, GAS FURNACE, NEW FRONT DOOR, DISHWASHER, CABINETS PAINTED, SHOWER IN BASEMENT, WASHER, NEWER FLOORING, DRIVEWAY SEALED AND MORE! ENJOY THE PATIO AREA WITH THE GAZEBO MAKING IT A QUIET SANCTUARY IN THE BACKYARD! ACCESS TO PUBLIC TRANSIT, WALKING TRAILS, SCHOOLS AND SHOPPING CLOSE BY! (id:28880)
Royal LePage Proalliance Realty
789 Downing Street
Kingston, Ontario
Located in Bayridge is this 1250 sqft all brick home with 2 baths and finished on both floors. This well cared for home features gleaming parquet flooring, newer vinyl windows (Low E) , high efficient gas furnac and central air , 200 amp electrical, water softener, recreation room with wet bar and wood burning wood stove, 3Pc bath. Exterior features covered carport leading to a single car garage, huge separate workshop building and a covered patio for evening dinners. This fine home backs onto Bayridge Secondary School and is steps from Bayridge Public School. (id:28880)
Sutton Group-Masters Realty Inc Brokerage
20 Greenfield Lane
Inverary, Ontario
Loughborough Lake! Three private acres, over three hundred feet of waterfront, and only twenty-two minutes to downtown Kingston. This is the area’s premier lake with excellent fishing, boating, swimming, and more. Located at the end of a quiet lane this two-story, two thousand square foot home is updated and well maintained. The main floor has hardwood throughout and an open concept kitchen, living and dining room. The views are spectacular with well placed windows, and huge sliding doors connecting you to the expansive decks. The living room also has a newer wood stove, perfect for keeping everyone toasty on cold winter nights. There are two bedrooms on this floor (one with it’s own water-facing deck), a four-piece bath, and the laundry. Upstairs has two more large bedrooms and another updated four-piece bathroom. The lower level is a walkout, fully finished and has a second wood stove. Take in the sunshine from one of several decks overlooking the water or head down the steps to the private shoreline with rocky bottom and beautiful views. (id:28880)
Royal LePage Proalliance Realty
1145 Pine Path
Clarendon Station, Ontario
Don't waste a minute when right now you can hop on this immaculate three-bedroom cottage on splendid Big Gull Lake! There have been many upgrades throughout the years including siding, windows, wall & floor finish, bathroom & kitchen renos, screened porch & deck plus pine guest cabin with upper storage. Shingles replaced in 2020; septic pumped in 2023 (concrete tank), outside shower (hot water connected), 100-amp service. The lot slopes easily to a quiet inlet where you can splash around the dock or do what the owners have done for years....paddle or swim out to the tiny nearby Crown Island and stretch out for your afternoon siesta! There is also room for additional garage shelters and sheds. This cottage is fully furnished and equipped for your cottaging pleasure... includes a paddle boat and 2 kayaks, everything you need to have a great time on this intriguing lake in the Land O'Lakes and only minutes off Ardoch Rd. (id:28880)
RE/MAX Country Classics Ltd.
1101 Regatta Court
Kingston, Ontario
Looking for taste? This one's mint! Backing directly onto expansive Westpark, with trees, privacy and a beautiful western exposure, this 2 storey home is being offered by the original owners. Arrive in the cul-de-sac location, park in the double wide pave drive and notice the spacious front porch before entering. A uniquely designed living room/dining room combination leads you to a bright large kitchen eating area with a 3 panel patio door wall of windows convenient to the rear deck. Spacious kitchen working space with loads of counter space, even more cupboards, pantry and stainless steel appliances (included). Main floor laundry, 2pc bathroom and access to the 2 car garage are also on the main level. There are 3 comfortable bedrooms upstairs with 2 full bathrooms (spacious master bedroom offers a 4pc ensuite). The finished lower is where you'll enjoy a cozy rec room, a 3pc bathroom along with the workshop, cold cellar and utility. Privacy fenced rear yard with large entertaining deck; you have room for fun and direct access to the park. Beautifully landscaped and pride of ownership is evident inside and out. Conveniently located west end property with the yard, privacy, park enjoyment you have been looking for. (id:28880)
Royal LePage Proalliance Realty
372 Kingston Mills Road
Kingston, Ontario
*Attention Investors!* - Welcome to 372 Kingston Mills Road! This charming bungalow features 3 bedrooms and 1.5 bathrooms on the main floor with a large living room space that has an electric fireplace to cozy up to and a door to the back deck where you can enjoy your morning coffee on or can BBQ with the family! The finished basement has it's own entrance and features 2 bedrooms, a kitchen, a laundry room, a large and open living space with a wood fireplace, a bathroom, and tons of storage space. This home will give you a quiet rural feel while being just minutes away from Kingston's lively East end that is home to schools, grocery stores, shopping, restaurants, walking trails and so much more with just a quick trip to the the highway as well! Don't miss out on your chance to own this home! (id:28880)
Sutton Group-Masters Realty Inc Brokerage
25 Walden Pond Drive
Amherstview, Ontario
Welcome to this gorgeous new listing on 25 Walden Pond located in Amherstview, Ontario. This newly built single-family detached home in this up and coming neighbourhood is perfect for those looking for a modernized and comfortable home and is ready for immediate occupancy! With a total square footage of 2,115, 4 bedrooms and 2.5 bathrooms, this home is a must see and sure to please! Upon entering the main level you will find Ceramic tile foyer, 9’flat ceilings, quartz kitchen countertops and a main floor powder room, an open concept living area, and a mudroom with an entrance to the garage. On the second level is where you will find 4 generous sized bedrooms including the primary bedroom with a gorgeous ensuite bathroom, walk-in closet and double doors leading to a covered balcony above the garage. The home features tiled flooring in all wet rooms and laminate flooring on the main floor, hallways, living room, dining room, and kitchen with carpet on the stairs and the second floor. Paved driveway, sodded lots, and more! Do not miss out on your opportunity to own this stunning home! (id:28880)
Sutton Group-Masters Realty Inc Brokerage
130 Water Street Unit# 113
Gananoque, Ontario
COME AND LIVE IN THE HEART OF THE 1000 ISLANDS! STEPS TO JOEL STONE PARK WHERE YOU CAN WALK ALONG THE BEACH, OR A FIVE MINUTE WALK TO THE MUNICIPAL MARINA WHERE YOU CAN RENT A DOCKING SPACE FOR YOUR BOAT. FINE RESTAURANTS AND COFFEE SHOPS ARE ALSO JUST A STROLL AWAY. TAKE IN A SHOW AT THE THOUSAND ISLAND PLAYHOUSE, OR SOME LIVE ENTERTAINMENT RIGHT AROUND THE CORNER. IT'S ALL WALKING DISTANCE! THIS ONE LEVEL, 2 BED/2 BATH CONDO HAS ACCESSIBILITY FEATURES INCLUDING A ROLL IN SHOWER LOCATED IN THE ENSUITE. A HANDY RAMP IS PART OF THE CONDO ENTRANCE FROM STREET LEVEL, AS WELL AS AN ELEVATOR FOR YOUR CONVENIENCE. THIS UNIT COMES EQUIPPED WITH ONE HEATED, UNDERGROUND PARKING SPACE. ADDITIONAL PARKING AVAILABLE FOR A FEE. THIS RARE UNIT IS OPEN CONCEPT EQUIPPED WITH A 50WIDE HALLWAY WHICH LEADS INTO AN INCREDIBLY BRIGHT, SPACIOUS LIVING AREA. ENJOY YOUR MORNING COFFEE FROM YOUR BALCONY, AND WATCH THE SUNSET FROM YOUR FRONT ENTRANCE PATIO. THE UNIQUE DESIGN OF THIS CONDO COMPLEX OFFERS YOU TWO OUTDOOR SEATING AREAS. CONVENIENT NATURAL GAS BBQ HOOK-UP ON REAR BALCONY. DON'T MISS YOUR CHANCE TO OWN THIS RARE PIECE OF HEAVEN IN THE THOUSAND ISLANDS, THIS CONDO IS PRICED TO SELL! (id:28880)
RE/MAX Finest Realty Inc.
682 Summerfield Place
Kingston, Ontario
Welcome to 682 Summerfield Place, this extremely rare find that checks so many boxes for wonderful family living. Proudly standing at the end of a cul-de-sac with excellent curb appeal and backing directly onto Conservation Land where the deer, birds and wildlife frolic around your yard. This 2600 sq ft 4+1 bedroom brick home has a steel roof, double car garage and fully finished lower level with a rare find walk out. Bright and spacious with natural light and colour, the entry is lovely and leads to a living room, dining room and rear open kitchen & family room (divided by a beautiful live edge wood breakfast bar). A main floor laundry room, 2pc bath and access to the garage complete the main floor. A rounded staircase leads you to 4 large bedrooms and 2 full baths (master has a tropical 4pc ensuite bath). The lower level offers a 5th bedroom, 4th bathroom, family rec room and a unique space that provides the perfect office & work space area with side door entrance (absolutely perfect for home business). The private rear yard offers a large deck, hot tub area, privacy and conservation views. The location is so handy with downtown just 10 mins east, all west end shopping less than 10 minutes west and a park, malls, public transit and school bus pickup just steps away. Be the next lucky owner! (id:28880)
Royal LePage Proalliance Realty
599 Watford Place
Kingston, Ontario
Absolutely stunning all brick bungalow located in a desirable west end cul-de-sac location and shows like a dream! Upon entry, you will love bright warm feeling this home greets you with with an open concept living room/dining room with a fireplace focal point. The kitchen is gorgeous and recently updated (2020) with quartz counter tops, marble backsplash and porcelain floors with stainless appliances that are included. Down the hallway your will find 3 tasteful bedrooms and the main bathroom. The fully finished lower level is just as warm and inviting. The large rec room offers an eye-catching blue accent wall. There is another full bathroom and a 4th bedroom that is quite large with a walk in storage closet. A separate laundry/utility room, under the stairs storage, and a cozy nook off the rec room finish off the lower level. The rear yard is fully fenced with trees/privacy and an on grade patio area for summer enjoyment. Nothing to do but enjoy as the list of updates is long. Updated shingles, windows, gas furnace, central air plus beautiful light fixtures and window dressings are just a few of the offerings with this place to call home! (id:28880)
Royal LePage Proalliance Realty
1104 Barrow Avenue
Kingston, Ontario
Beautiful Tamarack ‘Eton’ Model Townhouse in Kingston’s up & coming centrally located neighborhood of West Village boasting modern finishes. The main level is comprised of a foyer, 2pc bath & inside entry to the single car garage, featuring ceramic flooring throughout. Next, you’ll find the open concept kitchen possessing, gorgeous granite counter tops, professionally designed custom crafted cabinetry, tile backsplash, a large kitchen island with breakfast bar, finished off with a pantry & stainless-steel appliances. The adjacent dining space & living room are well lit under the numerous pot lights, offering gleaming hardwood floors, a natural gas fireplace, & exterior access via a sliding glass door off the dining area to the deck overlooking the fully fenced yard with stone patio & gazebo. The upper floor is host to the primary bedroom with walk-in closet & 4pc ensuite with separate tub, along with 2 more generously sized bedrooms, a 4pc main bath & convenient upper-level laundry room. Moving to the finished basement is the enormous recreation room, large enough to accommodate a home office or exercise space, along with an abundance of storage capability. This ideal & less than 5-year old property is located mere steps to a playground & a short walk or drive to the RioCan Centre, providing an arrangement of shopping, dining & entertainment options. (id:28880)
Royal LePage Proalliance Realty
27 Nicholson Crescent
Amherstview, Ontario
This stylishly renovated home offers numerous upgrades. the 2,350 SqFt of finished living space includes 4 bedrooms upstairs with 3 full bathrooms, two of which are ensuites. The main level offers upgrade laminate flooring throughout, an amazing new kitchen with all new appliances, custom Dekton counters opens to a cozy family room with gazebo. The master ensuite has heated flooring. A second bedroom also has an ensuite. All the windows have been replaced in the last two years. The lower level features a great recreation room, a large laundry room, a walk-in cold storage and a spacious storage room. A/C, Furnace and Hot Water tank all new. This home is pre-wired for a generator hookup. A double garage complete with workbench area adds value to this family home in a great neighbourhood located close to schools, parks and shopping. Must be seen to be appreciated. (id:28880)
Royal LePage Proalliance Realty
371 Malabar Drive
Kingston, Ontario
Step into this turn-key, move-in ready townhouse in the convenient Meadowbrooke Subdivision, This 3-bedroom, 2.5-bathroom gem is flooded with natural light. The kitchen showcases a large south-facing window and a cozy dining nook, while the fenced backyard is ready to entertain. Ascend the stairs to three bedrooms, including a primary bedroom with an en-suite and a walk-in closet. The basement promises more space with a finished recreation room and a full bathroom, as well as ample storage. With driveway parking, no rear neighbors, and being close to amenities, this home is one you don't want to miss. (id:28880)
RE/MAX Service First Realty Inc
1137b County Road 9
Napanee, Ontario
Welcome to waterfront luxury living at its finest! Located just off the main road down a private laneway this exquisite custom home offers the perfect blend of elegance, comfort, and tranquility. Nestled along the water's edge, this stunning property boasts breathtaking views and impeccable craftsmanship throughout. As you enter, you'll be greeted by the spacious open-concept great room, bathed in natural light from ample windows that showcase the picturesque waterfront vistas. The updated kitchen features a large island, granite countertops, and modern appliances. The focal point propane fireplace in the living room adds warmth and ambiance, creating the perfect atmosphere for entertaining or simply unwinding after a long day. The expansive primary suite is a true retreat, complete with an enclosed sunroom where you can soak in the serenity of the surroundings. The enormous ensuite bathroom includes the laundry closet adding convenience to your daily routine. A second guest suite bedroom offers privacy and comfort, with its own private bathroom and the second sunroom. Above the garage, a lofted third bedroom awaits, offering stunning views of the water and serving as a cozy haven for guests or family members. Ductless heat pump heating and cooling ensure year-round comfort and efficiency, while an attached 3-car garage provides ample storage space and two separate driveways for parking. Outside, the property is a paradise unto itself. A permanent year-round dock beckons you to explore the waterways, while the rocky shoreline adds natural beauty and character to the landscape. A bonus large shed near the waterfront offers additional storage space for all your outdoor gear and equipment. The yard is beautifully landscaped, with lush perennials, mature trees, and even a vegetable garden, providing a peaceful oasis for outdoor enjoyment and relaxation. Schedule a showing today and experience waterfront living at its finest! (id:28880)
RE/MAX Finest Realty Inc.
1332 Grace Avenue
Kingston, Ontario
WOW!! This incredible 2 storey home with double garage, parking for 6, fully fenced backyard, in the new end of Cataraqui Woods Subdivision, is close to parks, schools and all west end amenities and features an open concept design on the main floor with 9' ceilings, cathedral ceilings, gleaming hardwood floors, a separate dining room, large windows for loads of natural light, patio access to the back deck and yard, main floor laundry and 2pc bath, a massive master bedroom upstairs with 4 pc Ensuite and gorgeous south facing window in a vaulted ceiling, plus 2 more spacious bedrooms and main bath, a fully finished rec room in the lower level with 2 pc and roughed in for a shower. Don't Miss Out!!! (id:28880)
RE/MAX Finest Realty Inc.
200 Old Orchard Road
Bath, Ontario
“No expense spared!” on this fully renovated home in the quiet community of Sandhurst Shores. Enjoy exclusive access to the community park, boat launch and beach area where family and friends gather for leisurely afternoons of fun in the sun. Located a short drive from Kingston, minutes to Napanee or a quick ferry ride to the world class food and wineries of Prince Edward County, get ready to enjoy a lifestyle without compromise just steps from Lake Ontario. This four-level side-split with attached 2 car garage sits on a large corner lot, has been extensively renovated and boasts over 2200 square feet of living space. It is carpet-free with new hardwood and tile flooring throughout. The new custom kitchen w/quartz counters offers plenty of cupboard space. The kitchen opens to a separate dining area and living room with wood fireplace. A new propane stove in the family room will keep you extra cozy during the winter months and attached 3-season sunroom is a bonus. Three large bedrooms and 5 piece bathroom upstairs makes this an ideal home suited for the family. There is peace of mind knowing the home has a new metal roof with lifetime warranty. Be sure to ask for the list of upgrades too numerous to mention. All new appliances are included. (id:28880)
Royal LePage Proalliance Realty
13 Windsor Street
Kingston, Ontario
Come see this elegant & stylish 3 bedroom 2 bath bungalow in Kingston’s highly desired Reddendale. The welcoming foyer leads you to the cozy living space adorned with a large window, crown molding, & a gas fireplace insert, seamlessly connected to the separate dining space. The designer kitchen is fully equipped with built-in appliances, including a built-in fridge & freezer, gorgeous stone counters, & provides exterior access to the spacious fully fenced yard host to a stone patio, a deck off the primary bedroom, a shed, a garden bed for those with a green-thumb. You’ll also find the detached garage currently converted into a studio with a gas stove, large enough to act as a games or exercise room. Two generously sized bedrooms & a 3pc bath with a beautiful large separate tub complement the main floor layout, along with the enormous primary bedroom featuring a sitting/change room & 3pc ensuite. This bountiful property also comes with access to the members-only waterfront park at 18 Lakeshore Blvd, ensuring that leisure & relaxation on the shore of Lake Ontario are just steps away. The new HVAC system installed in 2018 & a new roof in 2019 further attest to the meticulous care & updates this home has received. Embrace the opportunity to live in comfort & style, all while enjoying the exclusive benefits & community atmosphere that Reddendale has to offer. (id:28880)
Royal LePage Proalliance Realty


