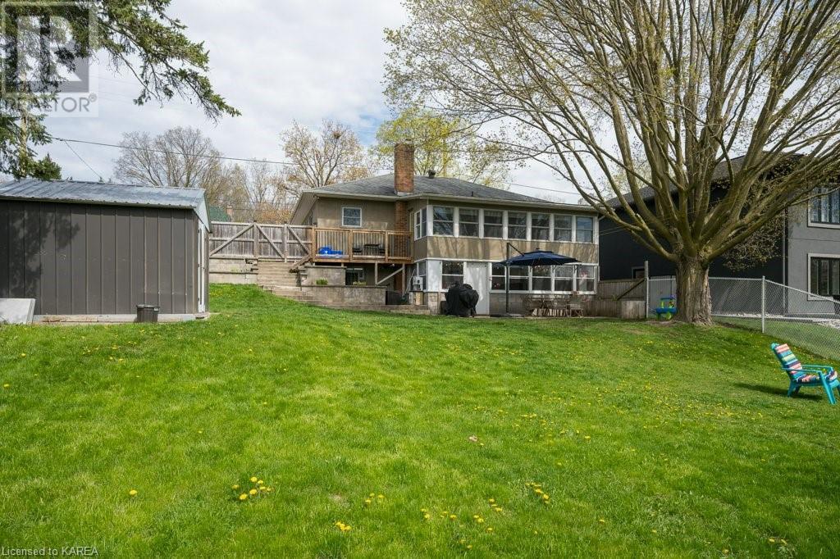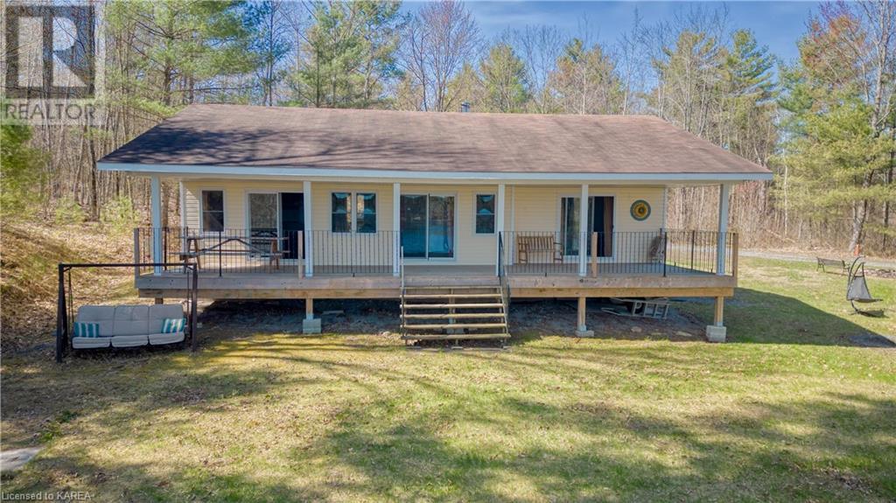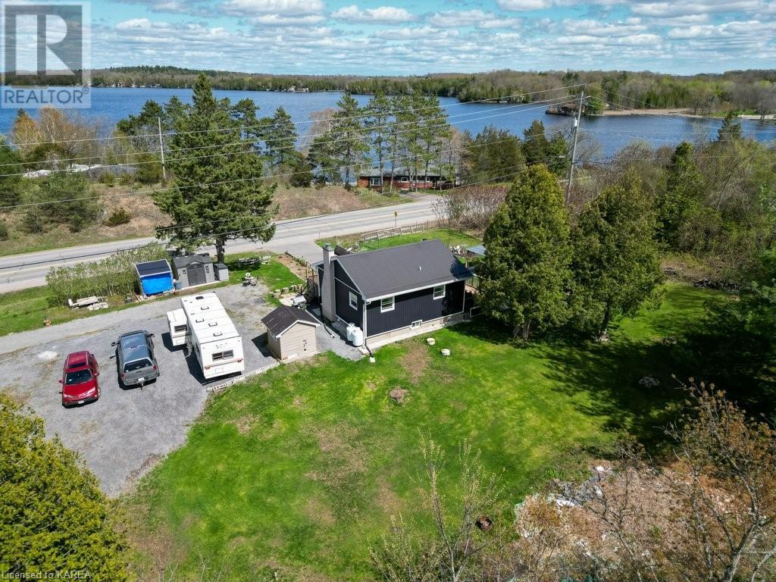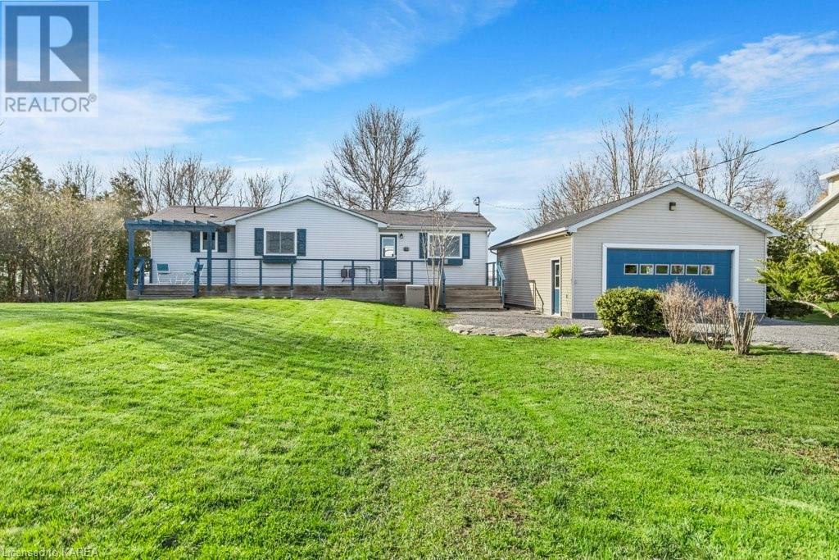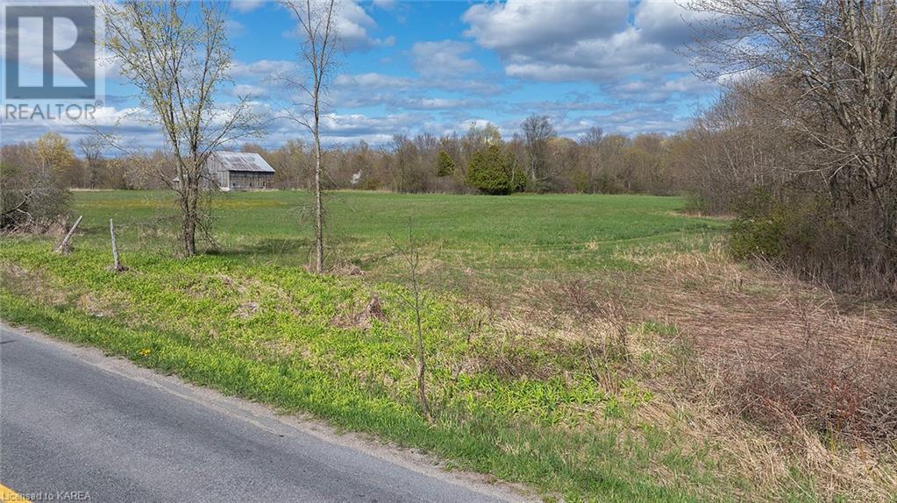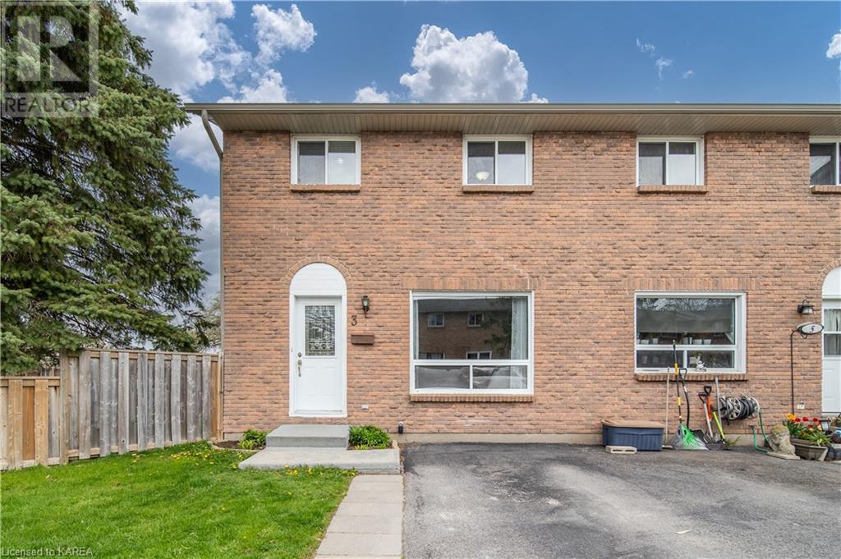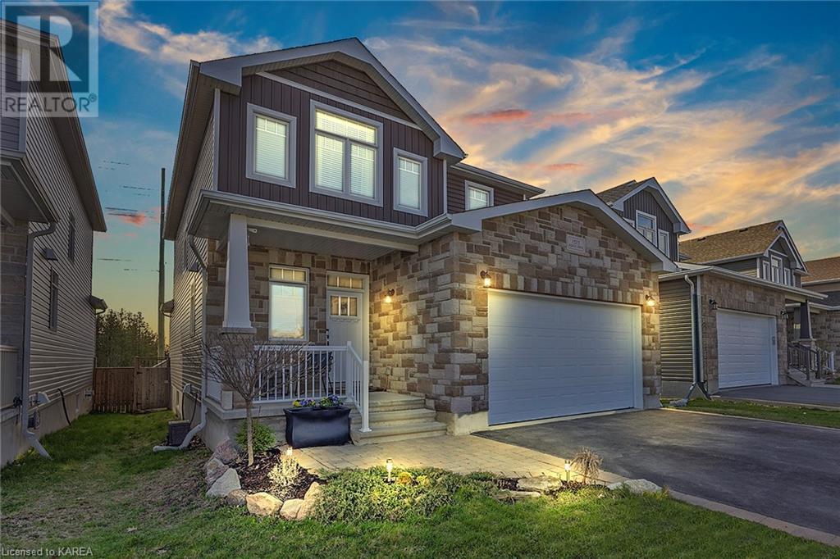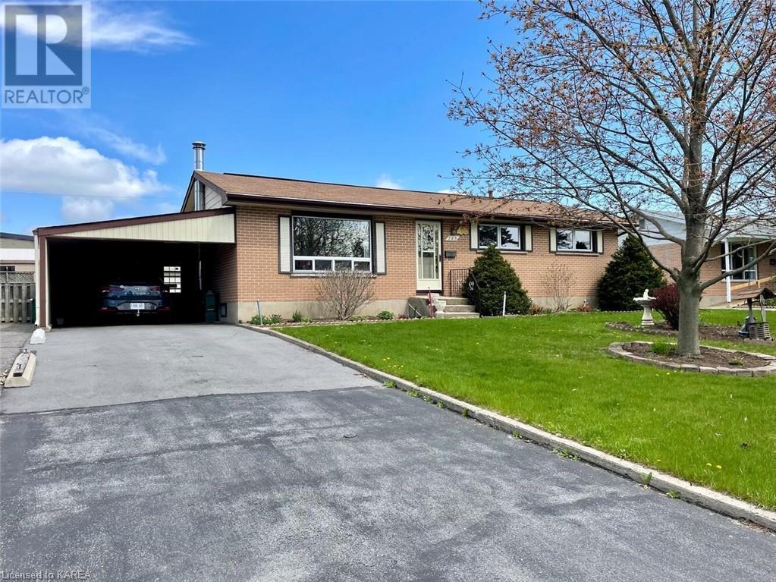1385 Atkinson Street
Kingston, Ontario
Welcome home to 1385 Atkinson Street, located in the desirable Lyndenwood neighborhood of Cataraqui North. This updated 2-storey home offers 3 bedrooms, 2.5 baths, and a fully finished basement featuring a modern 3-piece bathroom with ample storage. While the home is both stylish and functional, the foyer welcomes you with modern tile throughout, with hardwood flooring in the front office. The open-concept main floor showcases an upgraded oak kitchen with a tiled backsplash, stone countertop and stainless steel appliances. The cozy living room boasts cathedral ceilings with hardwood floors and bright windows that embrace the natural light, while the upper level offers 3 comfortable bedroom sizes and a 4 pc main bath. The exterior features a fully fenced rear yard and a large deck, perfect for entertaining, with views of Halifax Park. This home seamlessly blends modern updates with comfort, offering a welcoming retreat for you and your family. Don’t miss out on calling this house a place to call home. (id:28880)
RE/MAX Finest Realty Inc.
3165 Hwy 38
Kingston, Ontario
If you have been dreaming of owning a slice of tranquility only 5 minutes from the 401, I welcome you to 3165 Highway 38. This charming 3 bed, 1.5 bath home is nestled on a spacious 2.5 acre lot and just a short drive to all the amenities of Kingston. This recently renovated home offers a perfect blend of country living and modern upgrades. Step inside the main floor to find an updated hardwood kitchen with modern stainless appliances, 9mm vinyl plank flooring throughout the mail level, new lighting and drywall, a completely redone designer 4 pc bathroom, one bedroom or office and main floor laundry. Upstairs you will find two bedrooms, one with a 2pc ensuite bathroom. The list of 2024 upgrades includes a new steel roof, propane forced air furnace, water heater and new windows. Step outside onto your brand new 9x19 deck and enjoy over 2.5 acres of beautifully treed property with well over 700' of road frontage to give lots of side yard privacy. The property is serviced by a 4 GPM well (flow test on file) and a septic system (May 2024 pumping/inspection on file) and also includes an older single car garage that needs some repairs but is a great addition to this package. Whether you are relaxing, gardening or playing, this serene setting provides ample space for all your recreational activities. Just a short drive to Kingston, offering the best of both worlds: peaceful country living and easy access to all the city has to offer. Reach out to schedule a viewing, this property will not last long! (id:28880)
Sutton Group-Masters Realty Inc Brokerage
60 John Street Street
Stirling, Ontario
Nestled in the heart of Stirling, this charming 2-bedroom, 1.5-bathroom bungalow exudes warmth and character. Recently renovated, it boasts a fresh newer kitchen, an inviting open-concept layout, and an updated bathroom. A stunning fireplace graces the primary bedroom. The home offers the perfect blend of indoor-outdoor living, with two enclosed sunrooms and a walk-out basement presenting endless possibilities—a recreational haven or potential in-law suite. Step outside, and you'll find yourself embraced by the tranquility of Henry Street Park, where playful laughter mingles with the soothing sound of a nearby stream. The fully fenced yard, complete with a patio space, beckons for gatherings. With floor plans and a virtual tour at your fingertips, exploring this haven from the comfort of your home is effortless. It's more than just a house; it's a sanctuary waiting to be cherished. (id:28880)
RE/MAX Hallmark First Group Realty Ltd. Brokerage
1054 Ironwood Ridge
Central Frontenac, Ontario
Escape to this charming off-grid cottage, nestled on over 65 acres with 139 feet of serene Echo Lake waterfront. Powered by solar energy designed for 120V usage throughout the year, it offers a laid-back lifestyle with a dug well and hot water on demand. With 3 bedrooms, 1 bathroom, and a wood stove to take the edge off, it's the ultimate retreat. Engineered shingles and a septic system installed. Relax on the expansive deck, soak in nature's beauty, and unwind. Conveniently located just 1 hour from Kingston and 3 hours from Toronto, it's the perfect getaway spot for laid-back adventurers. This property is a blank canvas waiting for your personal touch to make it your own. (id:28880)
Exp Realty
94 Conacher Drive
Kingston, Ontario
Affordable semi-detached, located in handy to the 401 neighbourhood. Nice sized principal rooms, including 4 bedrooms, for the growing family. Some finishing touches required ,you'll love what this home has to offer. Carport parking and a relaxing outdoor hot tub with covered entertainment area. New roof in 2023, gas fireplace stove in the basement, and existing major appliances included. There is a separate entrance to the backyard, which adds to the potential for this property. Great starter home. Call for your viewing today. (id:28880)
One Percent Realty Ltd.
5856 County Rd 41 Road
Erinsville, Ontario
Escape to your own slice of paradise at 5856 County Road 41, located in the charming hamlet of Erinsville. This renovated raised bungalow is situated on 1.3 acres. It has 2 bedrooms and 2 full bathrooms, a walk-out basement, and offers the perfect blend of modern comfort and rustic charm, with a cozy wood fireplace to warm your evenings. Enjoy stunning views of Beaver Lake right from your living room, creating a serene atmosphere for relaxation. Step outside and explore the beauty of the outdoors with a short walk to Beaver Lake and nearby parks. The convenience of a walkable distance to the Lake View Tavern, boat launch, and beach for swimming, makes it easy to enjoy water activities and local amenities. Plus, with a gas station nearby, stocking up on essentials is a breeze. Located just 25 minutes from the 401, this property offers both tranquillity and convenience. Don't miss the opportunity to make this your own outdoor haven, where you can indulge in the waterfront, boating, and the beauty of nature right at your doorstep. (id:28880)
RE/MAX Hallmark First Group Realty Ltd. Brokerage
798 Davis Drive
Kingston, Ontario
Ever feel like you have walked into House & Home Magazine? This is exactly what you will find at this beautiful two story home nestled into the heartbeat of the west end. The main floor boasts an extended living room space, that is currently set up for cozy movie nights and a nook for reading and/or whiskey tastings. Carry on into the kitchen/dining room that is perfect for entertaining - no shortage of delicious plates will be created and enjoyed here. We round out the main floor with a super cute powder room, laundry closet and direct access to the true double car garage like no other - this is the ultimate hang out - heated, spray foamed, and the TV is all set up and ready to go. The lower level is a teenager's dream - two good sized bedrooms, both with great closet space, a great space to house your hobbies and a rough-in ready and waiting for another bathroom. The second level has two good sized bedrooms, main full bathroom plus the primary bedroom with great closet space and ensuite. I've saved the best for last... from the dining room, enter your backyard oasis - oversized deck with gazebo, gas BBQ hook-up, raised garden beds, garden shed AND your own pond with waterfall! Don't waste time looking any further than 798 Davis Dr for your forever home. (id:28880)
RE/MAX Finest Realty Inc.
68 Easy Lane
Wolfe Island, Ontario
Wonderful waterfront home or seasonal retreat, located on the western end of Wolfe Island, where Lake Ontario meets the St. Lawrence River. Enjoy the sun rising over the peaceful countryside and breathtaking sunsets over Reed’s Bay from this low maintenance, fully furnished, well maintained, turn key bungalow. This home‘s main floor offers an open concept kitchen, dining, livingroom with propane stove, which leads out to front deck, primary bedroom with ensuite, second bedroom and full bathroom. Downstairs the full basement offers a bedroom, additional living space, laundry and ample storage. Outside the detached 2 car garage has a workshop and plenty of room for all your toys. The well-kept, landscaped grounds lead you to clean natural rock shoreline, where you’ll find the easy access, which provides excellent swimming, kayaking, boating and fishing. All this within a 10 minute drive to Marysville, ferry to USA and a short walk to Big Sandy Bay. It’s time to pack your bags, to start making new memories with friends and family, see how wonderful Island life and residents are and make your move before the new ferry is in full operation. (id:28880)
Royal LePage Proalliance Realty
3522 Holleford Road
Harrowsmith, Ontario
Fantastic one-acre parcel, partially wooded, located north of Hartington. Build your dream home in this stunning, private setting. (id:28880)
RE/MAX Finest Realty Inc.
3 Rosemund Crescent Unit# 73
Kingston, Ontario
Looking for a turn-key home in the heart of Kingston? Look no further than 3 Rosemund Crescent, an end-unit townhome located in desirable Strathcona Park. This inviting property offers 1,138 sq/ft of living space, blending comfort with convenience. Enter into a bright and spacious living room that boasts an abundance of natural light, making it a perfect space for both relaxing and entertaining. The updated eat-in kitchen features stylish maple cabinets, plenty of storage, and a new stove (2021), all designed to enhance your cooking experience. The main level also includes a practical half-bath and provides access to a fenced backyard with a barbecue-ready deck. Upstairs, you will find three well-proportioned bedrooms, including a 12’ x 10’ primary bedroom, complemented by a renovated main bathroom with a new tub and tasteful tiled surround. The mostly unfinished lower level provides a flexible space for future customization, already equipped with a den/office setup and ample room to add a workshop or recreational area. Additional amenities include a brand-new washer and dryer, a central vacuum system, an owned water heater (2018), ample driveway parking, and guest parking availability. The affordable condo fees cover exterior maintenance and water/sewer utilities. With its proximity to a variety of amenities, parks, schools, and immediate access to Kingston Transit, this home stands out as an ideal choice for convenient living. Don’t miss the chance to make 3 Rosemund Crescent your new home—schedule a viewing today! (id:28880)
RE/MAX Rise Executives
1523 Albany Drive
Kingston, Ontario
It's not often that we discuss nice views and stunning sunsets with homes in subdivisions but those are definitely some amazing features of 1523 Albany Drive. With a second floor deck that looks out to the West into a treed skyline where you have no rear neighbours, you can enjoy that evening view with this gorgeous premium lot. This 3+1 bedroom, 3 bath, 2 car garage home was a previous Driftwood model home for Greene Homes which means it has extra upgrades everywhere you look and that as well as a fantastic layout make this one of the nicest in the neighbourhood. The established family neighbourhood of Cataraqui Woods is less busy than some of the newer development areas with only single family homes as neighbours. This home is minutes away from everything you need for schools, sports, and shopping. As soon as you walk in you'll be pleased with the spacious foyer, front closet, 2pc bath right by the front door and inside garage entry. The amount of natural light gracing the main floor accents the bright upgraded kitchen with it's incredible island, pantry, granite counters, stone backsplash, and gas stove. The kitchen is open to the dining room and spacious living room for that fantastic open concept feel. Upstairs you have your laundry closet, two remarkably spacious bedrooms, a main bathroom also featuring granite counters. Your grand primary suite with a walk-in closet and primary bathroom ensuite featuring double sink vanity with granite counters. The lower level is newly updated with gorgeous flooring in a bright living room and bedroom. The unfinished space is great for a gym but is roughed in for a bathroom if desired. This backyard has a unique dog run right off the deck that makes winter much easier for dog owners and a fully fenced yard with a shed. Sometimes it's more about the layout than the sq ft and this home has that layout that feels like you have room for everything. Don't miss out on this one! (id:28880)
RE/MAX Finest Realty Inc.
789 Downing Street
Kingston, Ontario
Located in Bayridge is this 1250 sqft all brick home with 2 baths and finished on both floors. This well cared for home features gleaming parquet flooring, newer vinyl windows (Low E) , high efficient gas furnace, 200 amp electrical, water softener, recreation room with wet bar and wood burning wood stove, 3Pc bath. Exterior features covered carport leading to a single car garage, huge separate workshop building and a covered patio for evening dinners. This fine home backs onto Bayridge Secondary School and is steps from Bayridge Public School. (id:28880)
Sutton Group-Masters Realty Inc Brokerage




