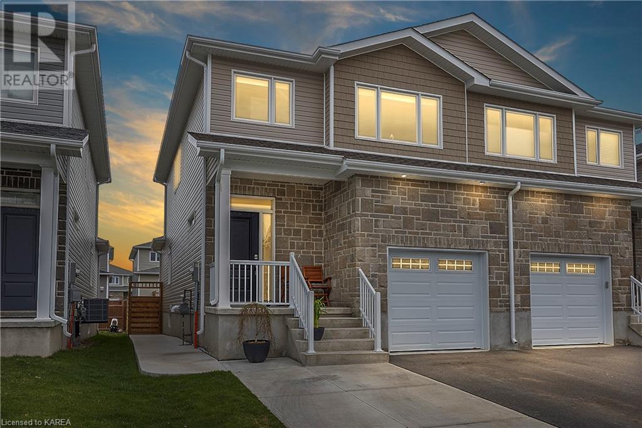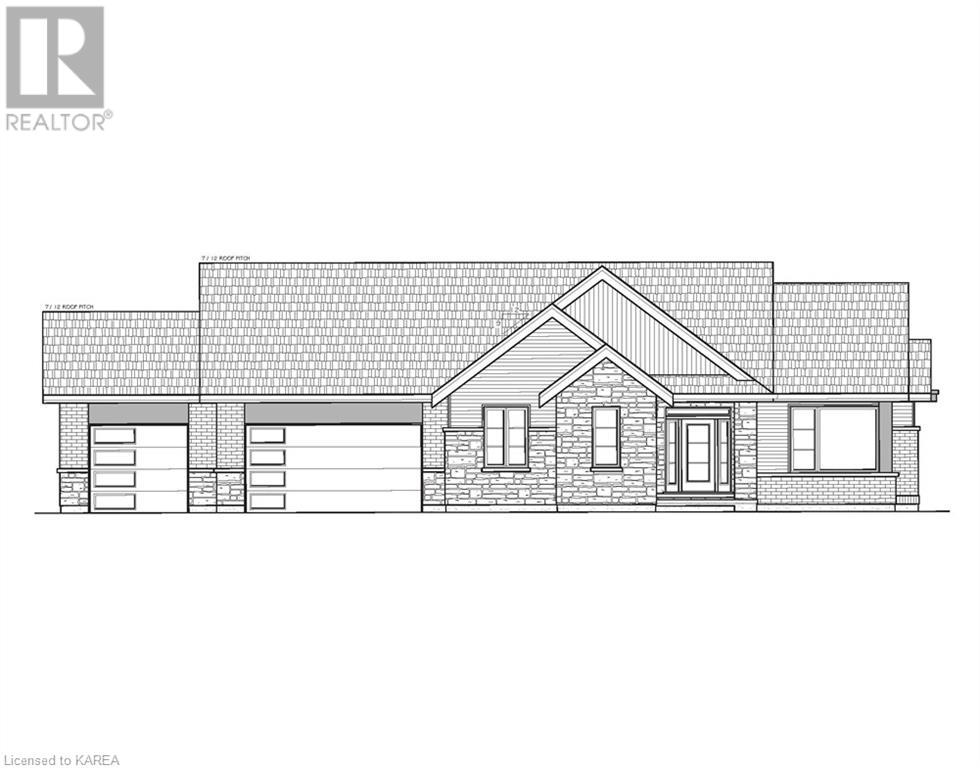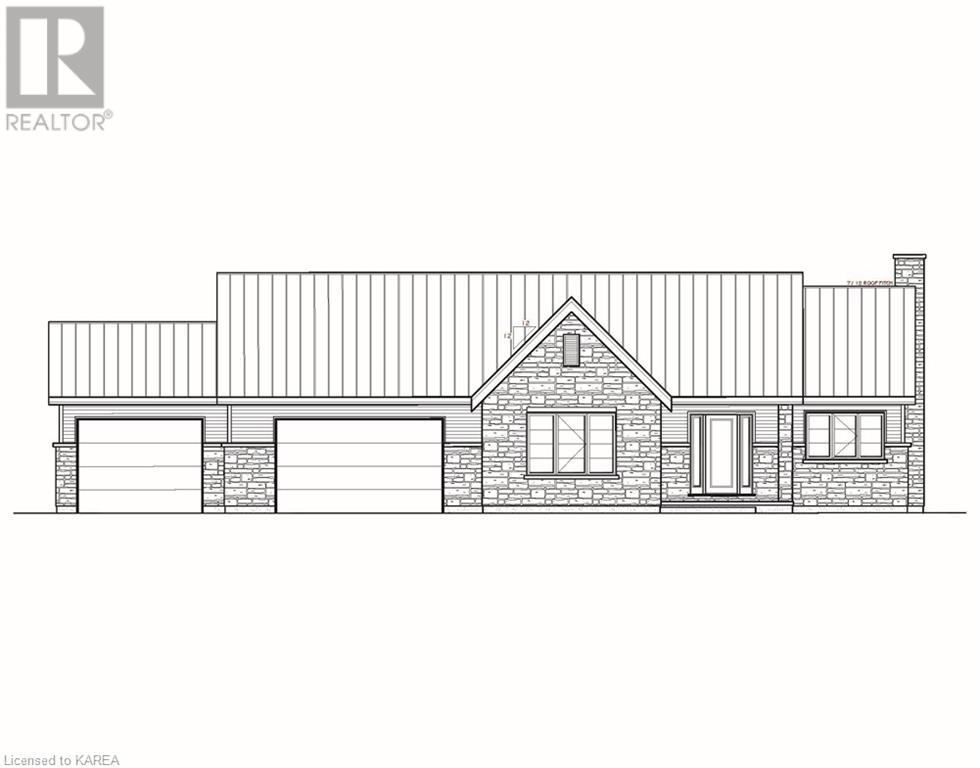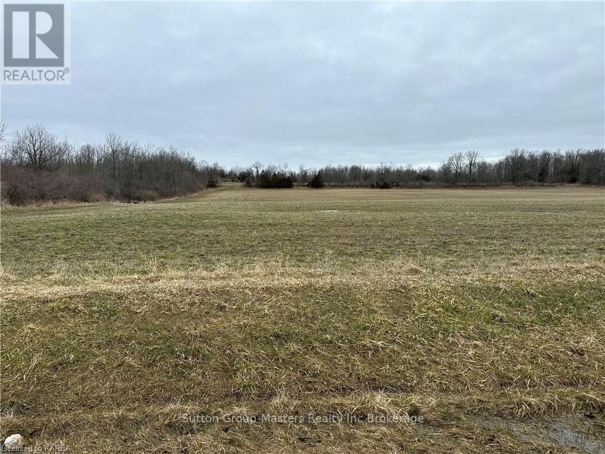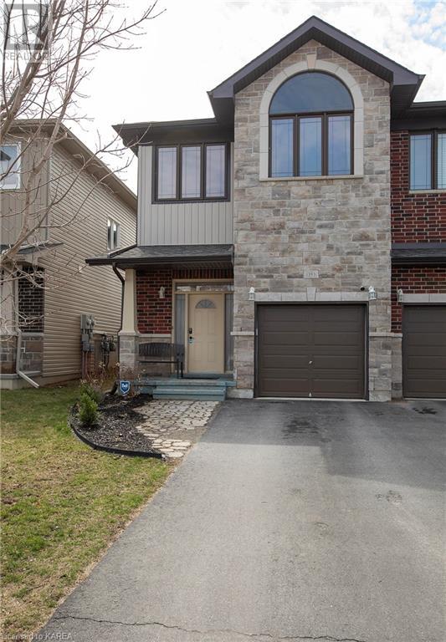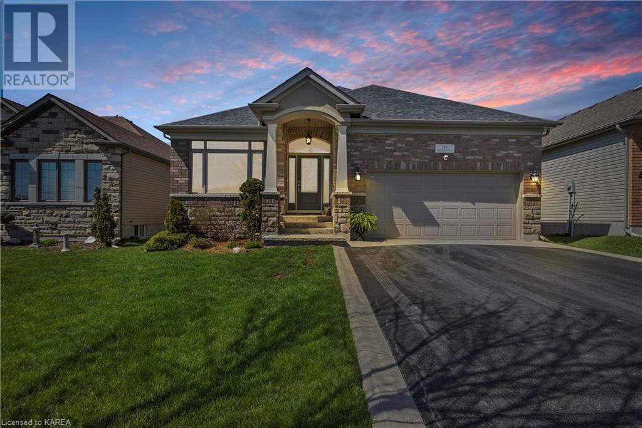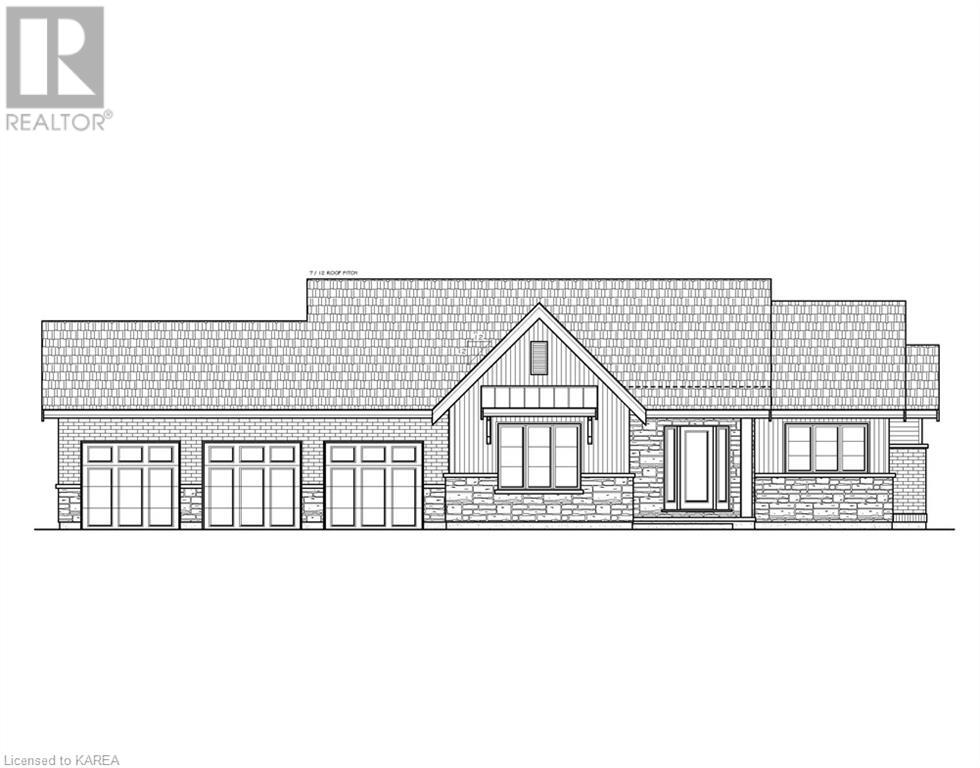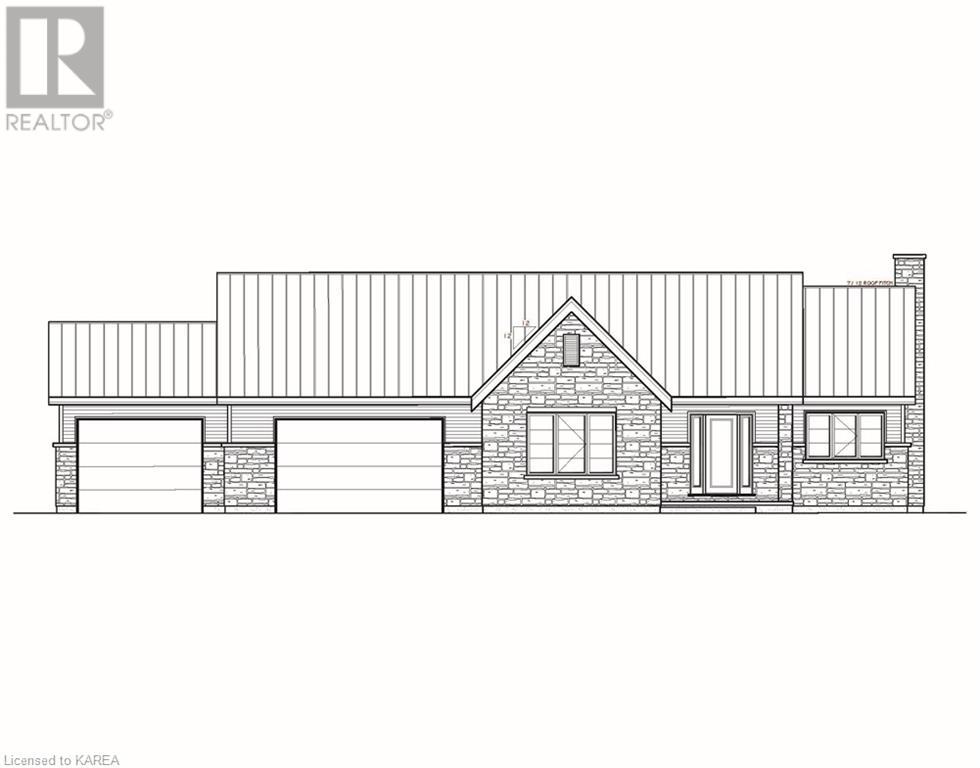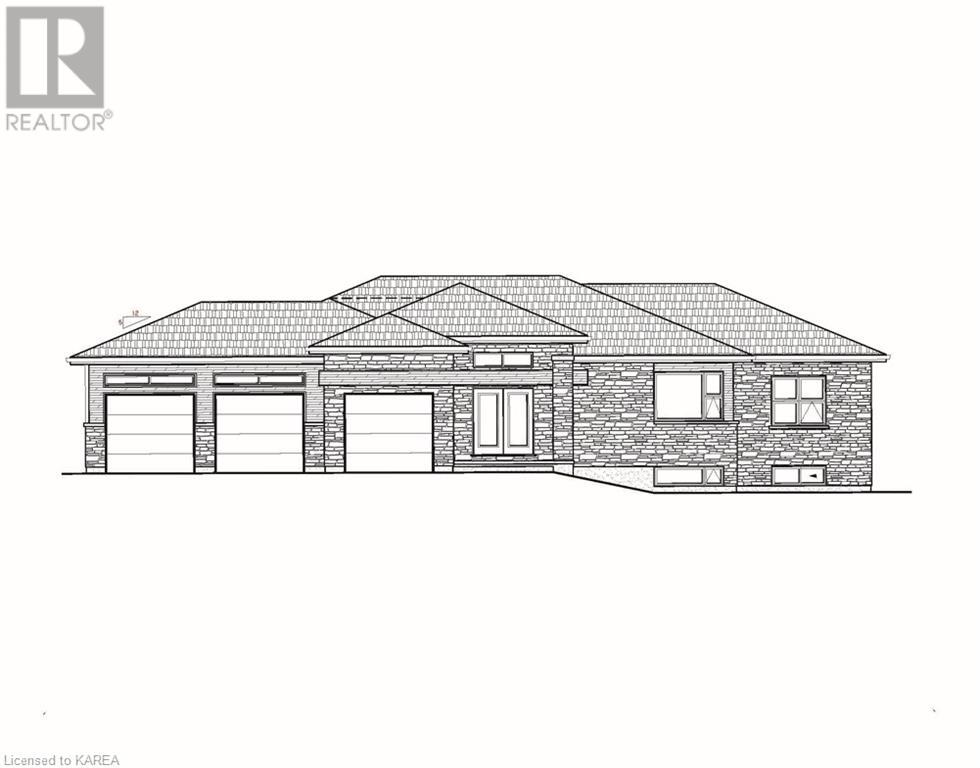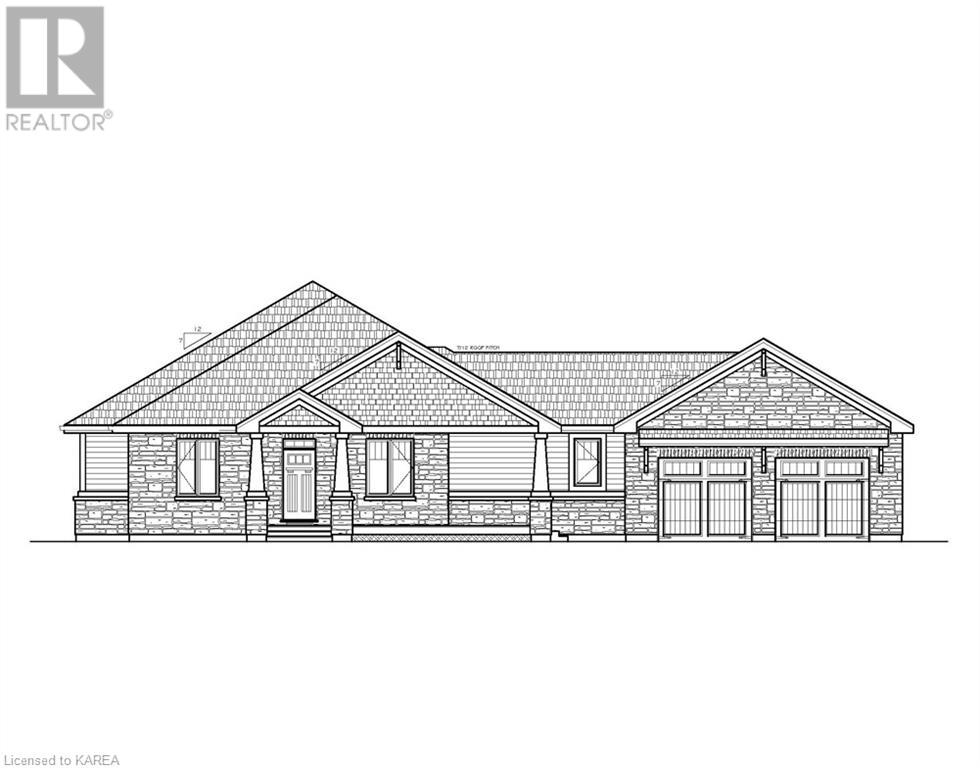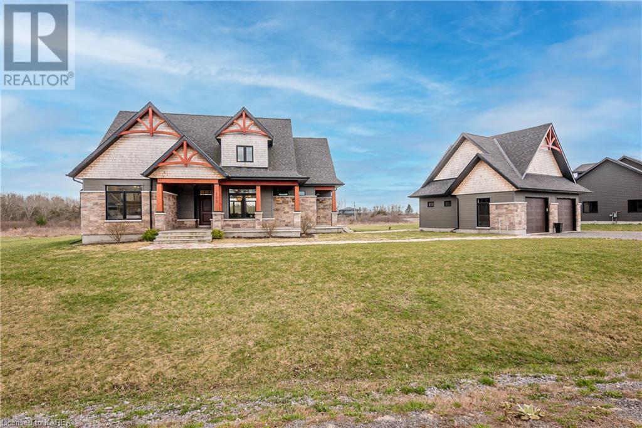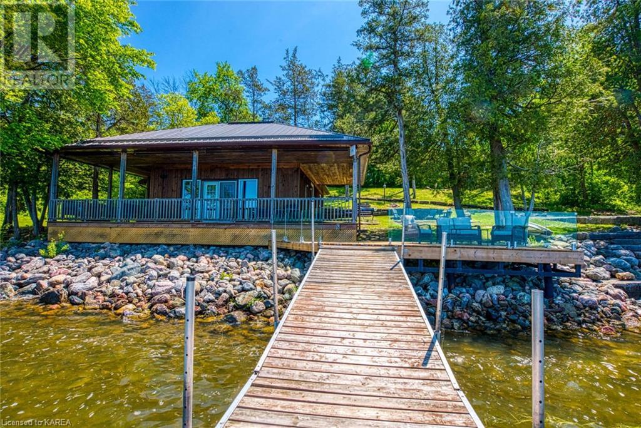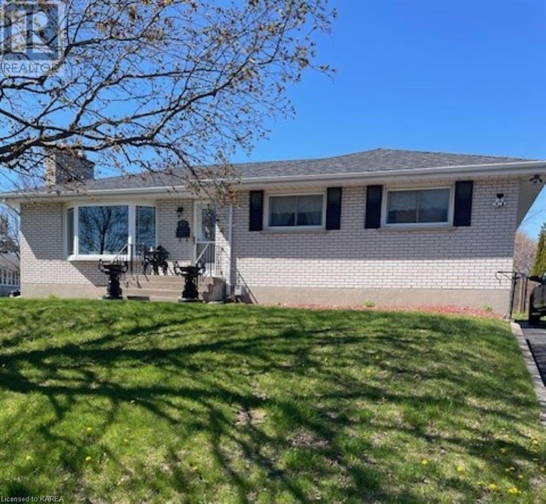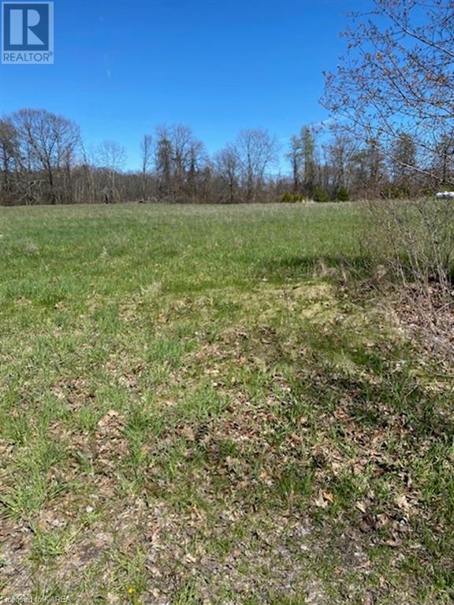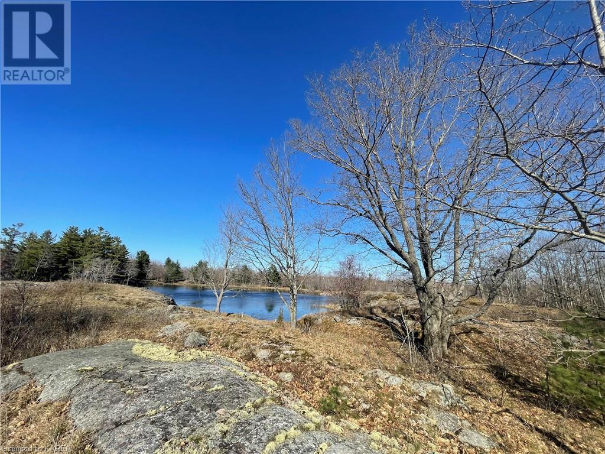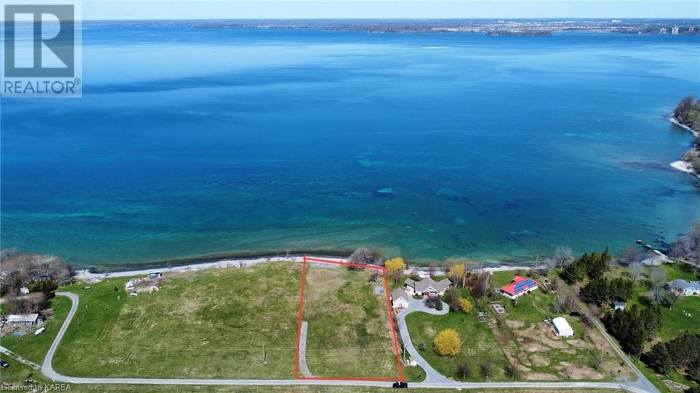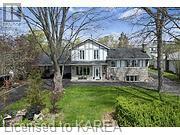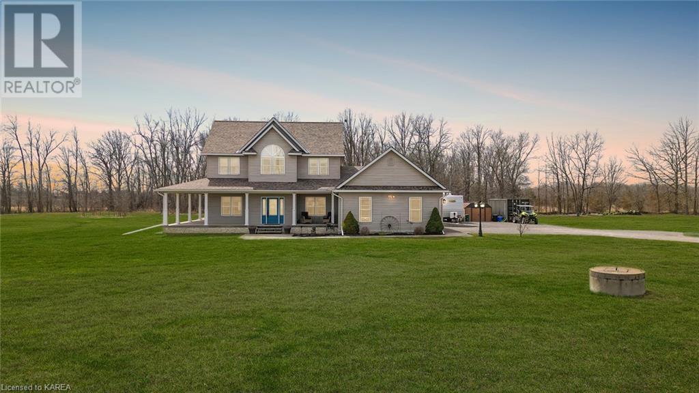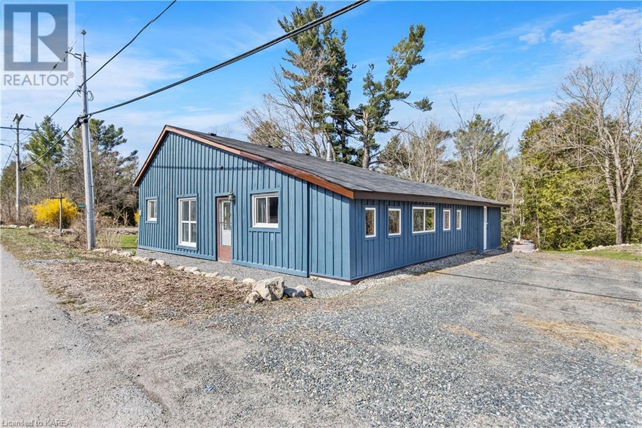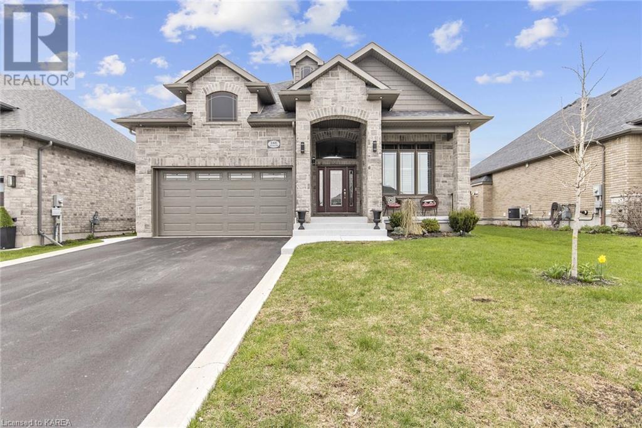1388 Andersen Drive
Kingston, Ontario
WELCOME HOME TO THIS PRISTINE 3 BEDROOM, 1750 SQ/FT LUXURY SEMI-DETACHED HOME BUILT BY CARACO HOMES. OFFERING ENGINEERED HARDWOOD FLOORS THROUGHOUT THE MAIN AND 2ND FLOOR, THIS CALGARY MODEL WELCOMES YOU WITH A MODERN TILE FOYER, WITH A 2 PC POWDER ROOM, OPEN CONCEPT KITCHEN/DINING ROOM, SPACIOUS GREAT ROOM, WITH STONE COUNTERTOPS, MAIN FLOOR LAUNDRY AND A CORNER FIREPLACE. THE HARDWOOD STAIRCASE LEADS YOU TO THE 2ND FLOOR, OFFERING A SPACIOUS PRIMARY BEDROOM COMPLETE WITH A 5 PC ENSUITE BATH & WALK-IN CLOSET. THE EXTERIOR OFFERS PARKING FOR 2, AND A FULLY FENCED REAR YARD ALONG WITH A LARGE 2 TIERED DECK MAKING IT PERFECT FOR ENTERTAINING. DON’T MISS OUT ON MAKING THIS HOUSE A PLACE TO CALL HOME! (id:28880)
RE/MAX Finest Realty Inc.
180 Summerside Drive
Inverary, Ontario
The 'Sandstone' model, all brick bungalow with I.C.F foundation, built by Matias Homes with 1785 sq.ft. of living space and sitting on a 1.6-acre lot features 3 bedrooms, 2 baths, spectacular hardwood floors throughout and ceramic in wet areas. The open concept main floor with 9 ft ceilings, dining area, cozy great room with fireplace, oversized kitchen with island and generous use of windows throughout, allow for plenty of natural light. Finishing off the main floor is a laundry room, 4-pc upgraded main bath, enormous with his & her’s walk-in closets, 4-pc upgraded ensuite and 2 generous sized bedrooms. The lower level is partially finished with a rough-in for a 3-pc bath for future development. The oversized triple car garage makes a great use for extra storage space. Don't miss out on this great opportunity to own a custom-built home just a short drive from Kingston. (id:28880)
Royal LePage Proalliance Realty
170 Summerside Drive
Inverary, Ontario
The 'Frontenac' model, all brick bungalow with I.C.F foundation, built by Matias Homes with 1,830 sq.ft. of living space and sitting on 1.6-acre lot features 3 bedrooms, 2 baths, spectacular hardwood floors throughout and ceramic in wet areas. The open concept main floor with 9 ft ceilings, dining area, cozy great room with fireplace, oversized kitchen with island and generous use of windows throughout, allow for plenty of natural light. Finishing off the main floor is a laundry room, 4-pc upgraded main bath, enormous primary with his & her’s walk-in closets, 3-pc upgraded ensuite and 2 generous sized bedrooms. The lower level is partially finished with a rough-in for a 3-pc bath for future development. The oversized triple car garage makes a great use for extra storage space. Don't miss out on this great opportunity to own a custom-built home just a short drive from Kingston. (id:28880)
Royal LePage Proalliance Realty
Pt Lt 12 Con 3 County Road 25
Napanee, Ontario
ZONED RURAL, MANY RESIDENTIAL AND NON-RESIDENTIAL USES MAKE THIS AN ATTRACTIVE PIECE OF PROPERTY. POTENTIAL FOR SEVERANCE TO CREATE BUILDING LOTS OR USE AS A RECREATIONAL PIECE OF PROPERTY. A RURAL/RESIDENTIAL SETTING ABOUT 15-20 MINUTES TO NAPANEE OR PICTON. USE THE SOUTH SHORE OF HAY BAY BOAT LAUNCH TO ENJOY THE NEARBY WATER ACTIVITIES. PAY A VISIT TO THE OLD HAY BAY CHURCH DURING SEASONAL OPENING AND CELEBRATE THE HISTORYOF THE UNITED EMPIRE LOYALISTS. THE LAND AND THE AREA BOTH HAVE A LOT TO OFFER. BUILD YOUR DREAM HOME AND SETTLE IN TO THE RURAL WAY OF LIFE. The total taxes on the entire farm for 2023 were $2,670.98 (including MLS #40570108) after rebate. (id:28880)
Sutton Group-Masters Realty Inc Brokerage
1393 Tremont Drive
Kingston, Ontario
Welcome Home to 1393 Tremont Drive! This welcoming Braebury Jasper end unit has a spacious and bright front entry with access to the 2-piece bath, as well as the attached single car garage. Enter the main floor with an open concept design featuring a lovely up dated kitchen with island; pot lights and plenty of counter space. The adjacent dining area allows sufficient space for hosting family dinners. The great room with its natural gas fireplace and direct access to the fenced back yard and deck is perfect for entertaining guests. Take a visit to the second floor where you will find the primary bedroom with walk-in closet and 4-piece ensuite bath; two other good sized bedrooms; convenient laundry and the main 4-piece bath. The rec room in the basement is the perfect space for working out, entertaining or children's play area and features with a 4-piece bath and plenty of storage space. Located in the Woodhaven subdivision close to many amenities and public transit, this home is now ready for new owners and new memories! (id:28880)
Royal LePage Proalliance Realty
159 Gildersleeve Boulevard
Bath, Ontario
This truly immaculate Geertsma-built bungalow has been lovingly maintained by the original owners with the utmost care and attention to every small detail! From the moment you arrive, you'll appreciate the stone interlocking driveway feature as well as the beautiful portico entrance. The foyer is spacious and welcoming, adorned by the arch-top window and sidelights. A lovely dining room also graces the entrance with its beautiful hardwood floors and oversized window, allowing natural light to flow through this home. The kitchen is a true chef's kitchen with an abundance of counter space, a pantry, and new high-end appliances including a gas stove with double oven and LG ThinQ smart refrigerator. Friends and family can enjoy mingling at the large eating bar which overlooks the family room, featuring a corner gas fireplace. Beyond that is a space you'll never want to leave - a tranquil sunroom with telescoping windows. Many meals and books have been enjoyed here from Spring to Autumn, listening to the birds chirp with a lovely breeze.... all in a mosquito-free setting! The sunroom leads to a pleasant stone patio in the landscaped & fenced backyard. This home offers three bedrooms including a master with a custom closet and 5pc ensuite bathroom. The main bathroom was recently renovated and features a new glass walk-in shower and modern vanity. Laundry is conveniently located in the private bedroom hallway. The lower level offers a spacious recreation room with lovely vinyl plank flooring and an electric fireplace; lots of space to meet your own personal needs! Additionally there is a ton of unfinished space available for storage, workshop, or future development should you need to expand your living space. A bathroom rough-in is available and the furnace & A/C are serviced annually. This home is a true pleasure to show and I invite you to come and see it for yourself! (id:28880)
Royal LePage Proalliance Realty
202 Summerside Drive
Inverary, Ontario
The 'Grousewood' model, all brick bungalow with I.C.F foundation, built by Matias Homes with 1,800 sq.ft. of living space and sitting on a 1.5-acre lot features 3 bedrooms, 2 baths, spectacular hardwood floors throughout and ceramic in wet areas. The open concept main floor with 9 ft ceilings, dining area, cozy great room with fireplace, oversized kitchen with island and generous use of windows throughout, allow for plenty of natural light. Finishing off the main floor is a laundry room, 4-pc upgraded main bath, enormous primary with his & her’s walk-in closets, 3-pc upgraded ensuite and 2 generous sized bedrooms. The lower level is partially finished with a rough-in for a 3-pc bath for future development. The oversized triple car garage makes a great use for extra storage space. Don't miss out on this great opportunity to own a custom-built home just a short drive from Kingston. (id:28880)
Royal LePage Proalliance Realty
186 Summerside Drive
Inverary, Ontario
The 'Frontenac' model, all brick bungalow with I.C.F foundation, built by Matias Homes with 1,830 sq.ft. of living space and sitting on 1.6-acre lot features 3 bedrooms, 2 baths, spectacular hardwood floors throughout and ceramic in wet areas. The open concept main floor with 9 ft ceilings, dining area, cozy great room with fireplace, oversized kitchen with island and generous use of windows throughout, allow for plenty of natural light. Finishing off the main floor is a laundry room, 4-pc upgraded main bath, enormous primary with his & her’s walk-in closets, 3-pc upgraded ensuite and 2 generous sized bedrooms. The lower level is partially finished with a rough-in for a 3-pc bath for future development. The oversized triple car garage makes a great use for extra storage space. Don't miss out on this great opportunity to own a custom-built home just a short drive from Kingston. (id:28880)
Royal LePage Proalliance Realty
157 Summerside Drive
Inverary, Ontario
The 'Islandview' model, all brick bungalow with I.C.F foundation, built by Matias Homes with 1,820 sq.ft. of living space and sitting on a 2.2-acre lot features 3 bedrooms, 2 baths, spectacular hardwood floors throughout and ceramic in wet areas. The open concept main floor with 9 ft ceilings, dining area, cozy living room with fireplace, oversized kitchen with island and generous use of windows throughout, allow for plenty of natural light. Finishing off the main floor is a laundry room, 4-pc upgraded main bath, enormous primary with walk-in closet and exterior access to the rear covered deck, 3-pc upgraded ensuite and 2 generous sized bedrooms. The lower level is partially finished with a rough-in for a 3-pc bath for future development. The oversized triple car garage makes a great use for extra storage space. Don't miss out on this great opportunity to own a custom-built home just a short drive from Kingston. (id:28880)
Royal LePage Proalliance Realty
165 Summerside Drive
Inverary, Ontario
The 'Collinsview' model, all brick bungalow with I.C.F foundation, built by Matias Homes with 1,930 sq.ft. of living space and sitting on a 2.1-acre lot features 3 bedrooms, 2 baths, spectacular hardwood floors throughout and ceramic in wet areas. The open concept main floor with 9 ft ceilings, dining area, cozy great room with fireplace, oversized kitchen with island and generous use of windows throughout, allow for plenty of natural light. Finishing off the main floor is a laundry room, 4-pc upgraded main bath, enormous primary with walk-in closet and exterior access to the rear covered deck, 4-pc upgraded ensuite and 2 generous sized bedrooms. The lower level is partially finished with a rough-in for a 3-pc bath for future development. The oversized double car garage makes a great use for extra storage space. Don't miss out on this great opportunity to own a custom-built home just a short drive from Kingston. (id:28880)
Royal LePage Proalliance Realty
103 Valroma Place
Kingston, Ontario
Welcome to 103 Valroma Place! Located in a quiet cul-de-sac, backing onto undeveloped lands, this executive craftsman-style 3-bedroom, 2-bathroom home stands amongst equally beautiful homes in one of Kingston’s newest exclusive subdivisions, Saint Lawrence Woods. This brick and stone detached home sits on a large lot, walking distance to Sibbit Park, a naturalized green space on the shores of the St. Lawrence River and Lake Ontario. With 2,192 sq.ft. of finished space to enjoy, the open concept home features a large living room, stylish eat-in kitchen and dining room, mud room, and a large laundry room, all accented by generous windows ensuring an abundance of natural light. Stone and tilework craftsmanship are seen throughout the home, with accent walls and a stunning contemporary ensuite bathroom to the main floor master bedroom. Along with a second main floor bedroom, the upper level features a family room and an additional bedroom. The full height basement is awaiting your vision for finishing. Outside, relax on the covered rear porch and enjoy the peaceful environment or work in your stunning detached 2-car garage. Conveniently located minutes from downtown Kingston, this home is an easy commute to CFB Kingston, the Royal Military College, Queen’s University, KGH and St. Lawrence College. Additionally, you can quickly access Hwy 2, Hwy 15 and the 401. (id:28880)
Royal LePage Proalliance Realty
237b South Shore Road
Napanee, Ontario
Welcome to 237b South Shore Lane, a picturesque 2-bedroom fully furnished cottage nestled on the serene shores of Hay Bay. Boasting 235 feet of pristine waterfront, this charming retreat offers the perfect blend of tranquility and recreation. Upon arrival, guests are greeted by a meticulously landscaped property, featuring stone steps leading to a tranquil pebble beach, ideal for lazy afternoons by the water's edge. The expansive waterfront deck, adorned with a brand new glass railing, ensures safety while providing uninterrupted panoramic views of the bay. Relaxation awaits on the covered porch, where breathtaking vistas of the surrounding natural beauty serve as the backdrop for memorable gatherings. A sprawling fire pit invites evenings spent under the stars, while a large play structure promises endless entertainment for families and guests. For the avid hobbyist or car enthusiast, a massive 35'x24' detached garage offers ample space for storage and projects. The property spans over 2 acres, providing plenty of room to roam and explore. Inside, the cottage exudes warmth and comfort, with freshly painted interiors and a thoughtfully designed layout. A spacious bathroom indulges with both a shower and jacuzzi tub, perfect for unwinding after a day of adventure. Convenience meets luxury with amenities such as ample parking, a 30 amp RV hookup, and insulation for year-round enjoyment. Nestled in a private setting with no cottage lanes to navigate, this idyllic retreat offers a peaceful escape from the hustle and bustle of everyday life. Located just a stone's throw away from Prince Edward County and Napanee, and conveniently positioned between Toronto, Ottawa, and Montreal, 237b South Shore Lane presents a rare opportunity to own a slice of waterfront paradise within easy reach of urban amenities. Whether seeking a weekend getaway or a year-round retreat, this enchanting property is sure to captivate discerning buyers seeking the ultimate in lakeside living. (id:28880)
RE/MAX Rise Executives
43 Gearin Street
Trenton, Ontario
West End Brick Bungalow. Very well kept and walking to amenities, shopping, hospital, golf and more. Living room offers stone gas fireplace and large picture window with southern exposure to brighten the home. Hardwood in living room and bedrooms. Private deck is accessible from dining area by sliding glass doors. Oak kitchen cabinetry with tasteful counter tops. Finished lower level suitable for in-law suite with gas fireplace. Good sized den and 3 -piece bathroom and private entrance. Many upgrades for convenient living. Move in ready and immaculate condition. Separate gravel single wide driveway. (id:28880)
Wagar And Myatt Ltd
Lot # 15 Youngs Point Road
Napanee, Ontario
Beautiful estate lot awaiting your dream home. This 2 acre clear country lot is located along Youngs Point rd approx 25 min south of Napanee. Minutes away is the Glenora ferry and boat launch to enjoy fishing or go visit the county’s wineries, restaurants and shopping . Easy commute to Napanee and Kingston . (id:28880)
Wagar And Myatt Ltd
281 Kingsdale Avenue
Kingston, Ontario
Centrally located 3+1 bedroom 2 bath single family semi detached home. Well maintained, this home features a kitchen / dining room/ living room, a full bath and 3 good sized bedrooms upstairs, and an additional kitchen, full bath and bedroom and a finished rec room downstairs, with walkout to partially fenced backyard. Walking distance to parks, recreational trails, local shopping and restaurants, and well located for public transit. Hardwood floors upstairs and laminate floors down and freshly painted throughout. Nothing to do except move in. Quick closing available. Vacant possession available. (id:28880)
Royal LePage Proalliance Realty
Con 8 Pt Lot 15 Echo Lake Road
Central Frontenac, Ontario
Here's your golden opportunity! Picture yourself on this vacant lot, spanning over 8 acres. Tucked away along a cozy township all-season road, it's recently been severed, just waiting for someone with a dream. Whether you're envisioning your dream home or a special project, this land offers the canvas. It's more than just property—it's a chance to craft your own slice of paradise. Let's turn your vision into rea (id:28880)
Exp Realty
695 South Shore Road
Napanee, Ontario
As you travel down the private gated laneway you realize you have arrived at something special. Nestled along the shores of Hay Bay, this home is surrounded by mature perennial gardens, fruit trees and the nature you'd expect in such a welcoming and serene environment. Upon entering the home you will notice the oversized windows to the lake, gleaming hardwood floors and neutral colours throughout. The main floor consists of a large custom kitchen with quality cabinetry and stone counters. Across from the kitchen is a dining area and a great room with vaulted ceilings, a gas fireplace and stunning views of the lake and grounds below. There is also a generously sized primary bedroom, bathroom and convenient main-floor laundry. A key feature not to be overlooked is the covered outdoor patio living/entertaining area off the main floor that surrounds the home. A space ideal for relaxing and even enjoying the occasional meal on an ideal summer evening. The lower level is bright and spacious and offers full walk-out access to the lake. Three additional bedrooms, a full bathroom and a large recreation room with a cozy wood stove are all finished with the same quality materials and workmanship as the main floor above. Not to be overlooked is a private covered hot tub area and Finnish sauna with one-way privacy glass directly overlooking the lake. There is no shortage of storage and utility on the grounds as well. A nicely appointed potting shed is great for preparing and maintaining the beautiful gardens and the large two-bay garage with storage loft has enough space to house all of the toys. A few numbers are worth knowing as well. The home is 15 minutes to the Adolphustown ferry to Prince Edward County, 30 minutes to Kingston and 150 meters to the public boat launch. This property offers so much more than what can be captured in words. If a move to a waterfront home is in your plans this home is one you should discover. A flexible summer closing is possible. (id:28880)
Royal LePage Proalliance Realty
1449 Raymo Road
Parham, Ontario
Yours to discover! This close to 100 acre property features Mother Nature at her finest with a mix of forest, Canadian shield, valleys, wet areas and ponds and of course an abundance of wildlife. This is a perfect place to escape and just relax in the tranquility this beautiful property has to offer. (id:28880)
Royal LePage Proalliance Realty
62 School House Road
Frontenac, Ontario
Wonderful waterfront building lot located on the North Shore of Simcoe Island where Lake Ontario enters the St. Lawrence. The property's level grade leads to over 160 feet of natural, clean, rock shoreline, which offers great swimming, fishing, sailing, and is a paradise for water enthusiasts. Enjoy watching the sun rising over the peaceful countryside and breathtaking sunsets over Kingston. This is the perfect spot to build your dream home, cottage, or use as your recreational retreat. With a new larger, on-demand Simcoe Island ferry greatly improving the short commute and the new Wolfe Islander IV's full time service to Marysville imminent, it's time to come find out why Simcoe Island is the best kept secret in the Thousand Islands. (id:28880)
Royal LePage Proalliance Realty
997 Sprucewood Crescent
Kingston, Ontario
Welcome to your future home nestled in the charming Cataraqui Woods neighbourhood of Kingston! This cozy semi-detached abode offers a perfect blend of comfort and affordability, making it an ideal starter home. With 3+1 bedrooms and 1.5 bathrooms, there's ample space for your family to grow. Step inside to discover newer flooring that adds a touch of modernity to the interior. Enjoy the fresh air and outdoor gatherings on your brand new deck, perfect for summer barbecues and relaxation. Stay cool during those warm summer days with the newly installed central air conditioning. Situated on a peaceful cul-de-sac don't miss out on the opportunity to make this gen your own! (id:28880)
RE/MAX Finest Realty Inc.
4535 Bath Road
Amherstview, Ontario
Discover your slice of Lake Ontario near the city of Kingston. This home boasts a spacious harvest kitchen with hardwood floors, granite countertops, and custom cabinets, perfect for family meals and social gatherings. It features a separate dining room and a living room with a fireplace, offering views of Lake Ontario. Relax in the cozy family room with a wood stove and TV, or venture to the lower level to savor a drink at the bar, complete with a third fireplace. The upper level includes 3 bedrooms, a main bath, and an additional 3-piece bath on the main floor. An impressive heated 1250 square foot garage with 4 bays provides ample space for vehicles or a home business. Additionally, there's a 400 square foot two-car garage for extra storage and tools, alongside a carport. On the separate waterfront parcel, find a concrete boathouse with a rooftop patio wired for a hot tub. The waterfront is pristine and weed-free, ideal for swimming or fishing. Downtown is just a 15-minute sea-doo ride away. The home has seen numerous upgrades in the last decade, including some windows, shingles, furnace, and paint. A circular driveway allows for easy access, and there's plenty of paved parking at the back. Contact us today to schedule your viewing. (id:28880)
Sutton Group-Masters Realty Inc Brokerage
175 Brennan Road
Belleville, Ontario
Accessible In-Law Suite! This exceptionally well built, country escape sits on a picturesque, 2.89 acre lot with scenic views of the rolling countryside and boasts 3259 of total sqft. Tall ceilings, crown moulding, and rich oak hardwood greet you upon entering the home. The main exterior area of the house features a 120' x 8' covered, wraparound porch with a concrete patio in the backyard that is well suited for entertaining guests. The office off of the front door could alternatively be used for formal dining. The primary bedroom features an ensuite complete with a jacuzzi tub. A second full washroom is available for occupants of the two other bedrooms down the hallway. The in-laws would thrive in their separate 800 sqft space that is located on the north wing of the home with stair-free access just off of the driveway, and a private composite deck with a hot tub. Alternatively, this space would be excellent for generating income! The HVAC system is exceptional, with an in-floor radiant heating system for the basement, the in-law suite, and the oversized insulated garage/workshop that is complimented by a forced air furnace and A/C serving the primary area, and a heat pump serving the in-law suite allowing for ease of climate control in each space. The basement has new drywall installed and is prewired for a home entertainment system. Don't miss out on an opportunity to own this desirable, unique, home that is only minutes to the 401, Belleville and only 30 minutes to the county! (id:28880)
Exp Realty
3593 Flinton Rd Road
Flinton, Ontario
Check out this restored home located in Flinton with 220ft of Skootamatta River frontage, just 200 feet south the double waterfalls at Flinton Conservation Area. What a view from your kitchen window, sunroom, and workshop. This bungalow has been renovated with a metal roof over the kitchen, board and batten siding, insulation, ceramic floor tile in the front hall, back hall, bathroom floor and tub, some windows, new walk in closet/pantry, light fixtures and more, all as of 2023. Outside you’ll find has some beautiful perennial beds and with a lovely footpath to your own private riverside oasis and fire pit, with several seating areas to sit and enjoy your peaceful surroundings with that lovely river view. This cozy warm home has both a WETT certified wood stove, and a brand new heat pump furnace with secondary backup furnace, installed in 2024. the bathroom includes laundry with plenty of space. This could be the perfect family home or year-round get away; , your home away from home. Many amenities within short walking distance of this lovely riverside home! (id:28880)
Century 21 Champ Realty Limited
246 Pauline Tom Avenue
Kingston, Ontario
Ready and Waiting! A stylish upscale executive bungalow offering the highest quality finishes. Meticulously appointed for comfort and style. Spacious open concept design, 2+2 bedrooms, 3 baths, kitchen features quartz counters, kitchen island, backsplash, stainless steel appliances and a large eat-in area with walkout to deck. Family room features gas fireplace. Primary bedroom includes a 5 pc ensuite, Walk-in closet. Professionally finished basement with recroom, 2 bedrooms and a 3 pc bath. Main floor laundry room. Lot size is 55’ wide and back 139’. Fully fenced beautifully landscaped yard, double car garage. Close to schools, shops, minutes to downtown Kingston, CFB Kingston. Easy access to 401 and walking nature trails, dog park and library. Simply move in and enjoy this stunning home. (id:28880)
RE/MAX Finest Realty Inc.


