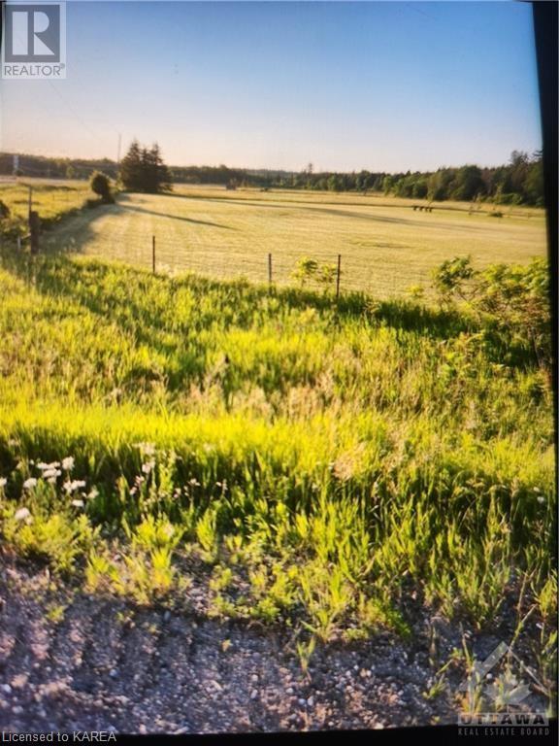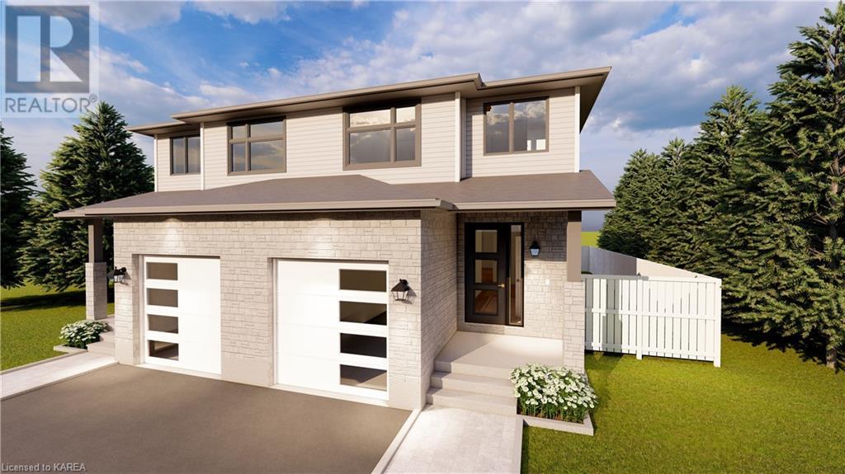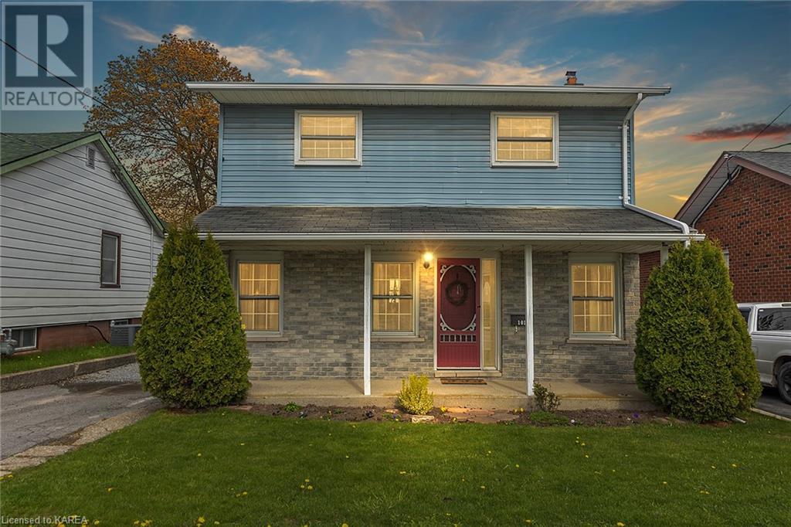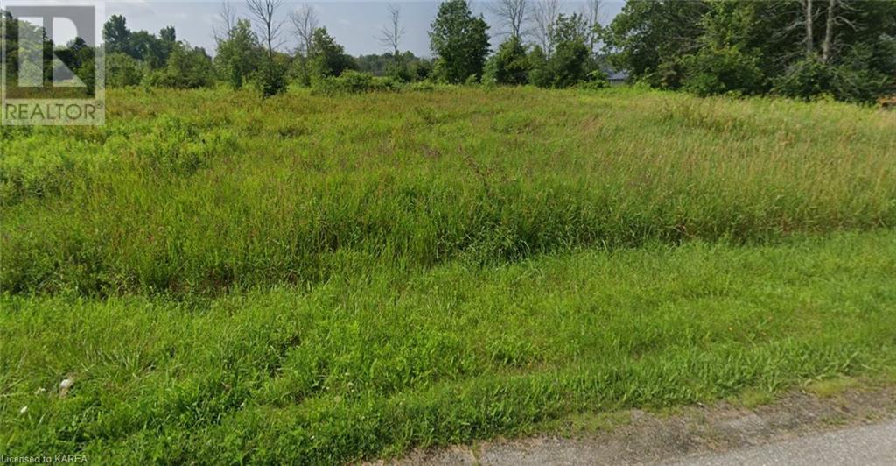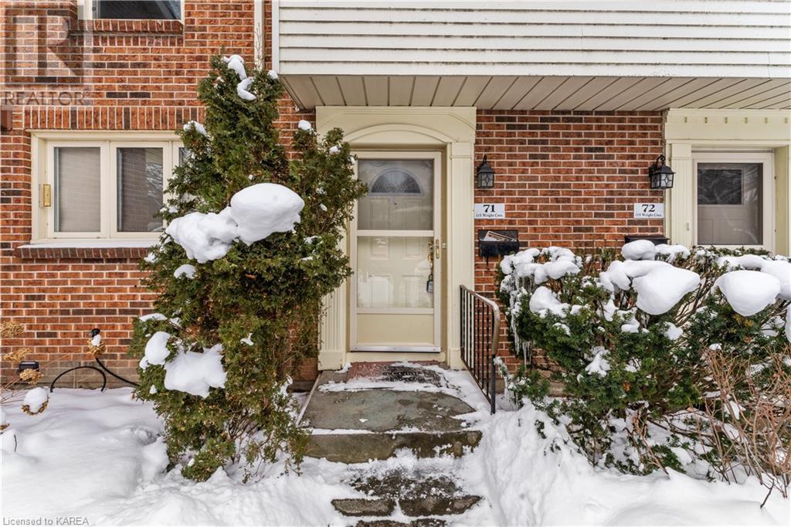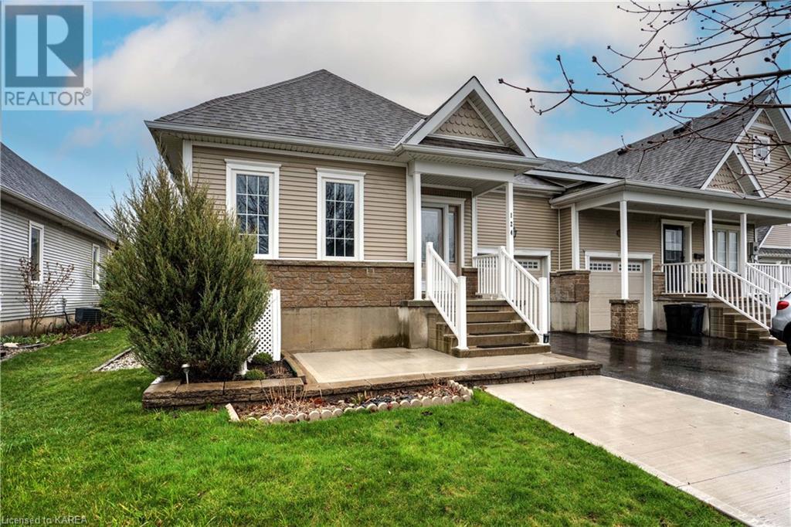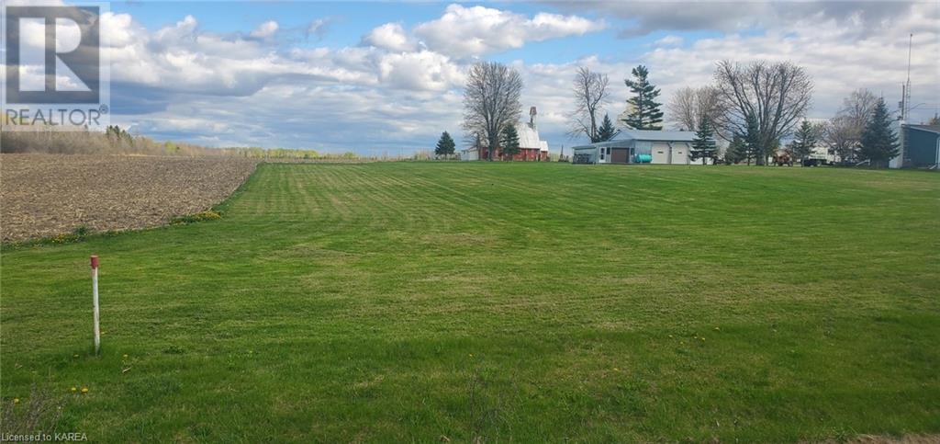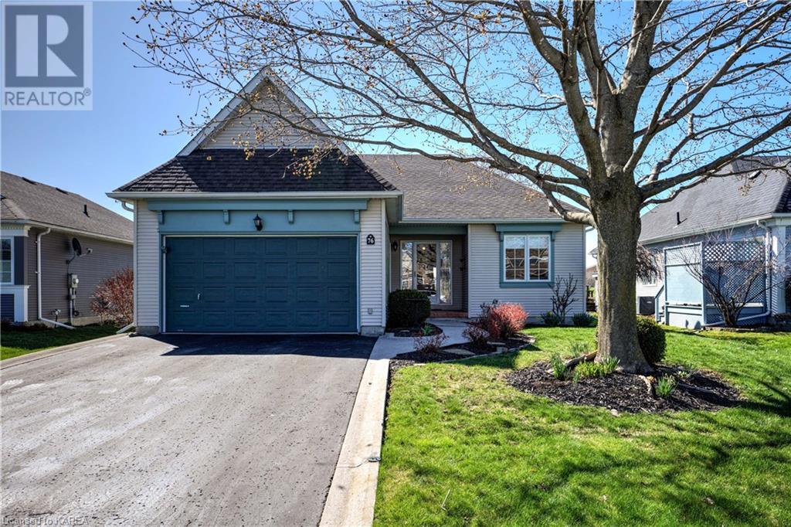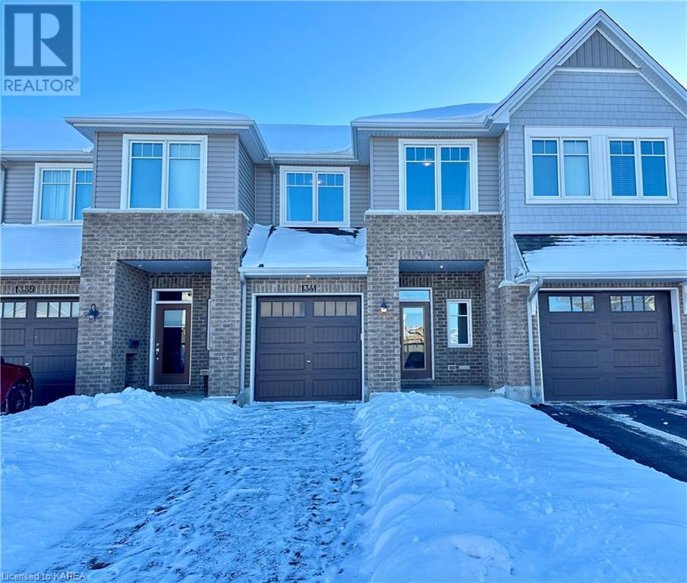8 Barker Drive
Kingston, Ontario
Welcome to 8 Barker Drive, a captivating elevated bungalow situated on a spacious corner lot in Kingston's esteemed east end. Nestled within one of the city's most coveted neighborhoods, this charming residence beckons with its array of desirable features and inviting ambiance. Upon arrival, you'll appreciate the convenience of the attached garage, complete with a workshop and ample storage. The fenced yard serves as a private haven, boasting a large deck, garden shed, and bonus workshop adorned with an electric fireplace and shelving—a perfect retreat for outdoor relaxation amidst landscaped gardens and mature trees. Step inside to discover a double-height foyer illuminated by natural light, setting the tone for the warmth and comfort found throughout. The kitchen, featuring a skylight and generous island with a live edge countertop, invites culinary creativity with its gas range and abundant cabinetry. Entertaining is a breeze in the open-concept dining room and living room, where an electric fireplace adds charm and coziness. The heart of the home lies in the sunroom, offering versatility as both a serene retreat and functional office space. Enhanced by two sets of patio doors and a gas fireplace, this area seamlessly blends indoor and outdoor living. The main floor hosts three well-appointed bedrooms and a 3-piece bathroom, with the primary bedroom boasting a walkout to the rear deck, spacious closets, an a ensuite bathroom with a walk-in shower. Downstairs, the finished basement presents an opportunity for income generation with its in-law suite, accessible via a private entrance from the garage. Complete with a generous bedroom, a stylish 3-piece bathroom, and a convenient kitchenette, this space offers flexibility and potential rental income. In summary, 8 Barker Drive is a meticulously maintained home offering comfort, space, and endless possibilities in a highly desirable Kingston neighborhood. (id:28880)
Gordon's Downsizing & Estate Services Ltd
Part Lot 19 Sutherland Road
Cobden, Ontario
This residential lot is approx. 149 x 272 with road frontage of both Sutherland Rd. and the TransCanada Hwy. Located between Cobden and Pembroke. Easy commute location. (id:28880)
K B Realty Inc.
1322 Ottawa Street Unit# Lot #e47
Kingston, Ontario
GREENE HOMES presents their latest semi-detached model -- The Garnet Model. It is economical living at its best -- 1625 square foot - 3 bedrooms, 2 1/2 baths, 2nd floor laundry...and more. Comfortable main floor with an Open Concept design, kitchen with center island with breakfast bar, patio door in the dining nook overlooking a meadow, a 2 piece bath and generously sized foyer. The 2nd floor boasts 3 bedrooms and 2 baths, including a primary suite with walk-in closet and 5 piece ensuite bath, and let's not forget a laundry for convenience. Additional features include quartz countertops in the kitchen and baths, 8 potlights, central air conditioning, high efficiency furnace and a separate entrance to the lower level, a full HRV system, Energy Star Certified, AND THE BASEMENT HAS ROUGH-INS FOR A BATHROOM, KITCHEN SINK, STOVE AND WASHER/DRYER, paved driveways, A great subdivision with parks, green space, walking trails, etc. Call for additional information on this home or any other semi-detached model offered by this builder. (id:28880)
RE/MAX Service First Realty Inc
RE/MAX Finest Realty Inc.
101 Carleton Street
Kingston, Ontario
Wonderful Family home with a large backyard and no rear neighbours in popular Kingscourt neighbourhood. This comfortable home has been nicely maintained and features a spacious main level with Hardwood flooring, bright open Kitchen and Laundry Room....and all appliances included! Upstairs you'll find three good sized bedrooms with Laminate flooring and a 4 piece Bathroom with clawfoot Bathtub. Windows, Furnace and Air Conditioning have all been updated in the past 10 - 15 years. If you're looking for a good house in a quiet neighbourhood, this just could be your next home! (id:28880)
RE/MAX Finest Realty Inc.
Lot 18 Bowery Street
Lyn, Ontario
2 Vacant Lots. These two vacant lots are divided by an unmaintained road allowance. Located in town of Lyn, Nearby to public library, school and conservation area. Separate property identification numbers and assessment roll numbers. Property A has 129 ft. on Bowery St. and Part B does not have direct road frontage but is located off the unmaintained road allowance. (id:28880)
K B Realty Inc.
115 Wright Crescent Unit# 71
Kingston, Ontario
Welcome to this bright and spacious 3 bedroom and 2 full bath unit. There is plenty of room to come home to with a large living/dining area, plus an eat-in kitchen. Appliances are included, and the stove is newer. The primary bedroom also boasts double closets. Downstairs you can enjoy your family room or games room, maybe a guest bedroom as there is also another 3 piece bath. One of the few units with a second full bath. Outside you have your private patio with built-in planters and an outdoor community pool to enjoy on those warm summer days. (id:28880)
Exp Realty
124 Britannia Crescent
Bath, Ontario
Welcome to 124 Britannia Crescent, a sought-after Loyalist model freehold townhome in Loyalist Lifestyle Community in the historic Village of Bath. Over 3000 sq ft of combined living space in this end unit, with 1728 sq ft located on the main floor which consist of a den, guest bedroom, formal dining room, kitchen, great room with vaulted ceiling, main bedroom, laundry area and two full baths. An east facing three season sun-room is accessed through the patio doors off the great room. The lower level with huge family room, bedroom, full bath and plenty of storage completes this impressive home. Enjoy the sunsets on the newly completed concrete front patio or the early morning sun on the stone patio at the rear. The home has been meticulously maintained with many recent improvements. The Village of Bath, one of Eastern Ontario’s fastest growing communities, is located just 15 minutes west of Kingston and offers many amenities including a marina, championship golf course, Pickleball club, cycling, hiking trails and many established businesses. VILLAGE LIFESTYLE More Than Just a Place to Live. (id:28880)
Sutton Group-Masters Realty Inc Brokerage
124 Main Street
Jasper, Ontario
Lovely building lot ready for your dream home! Located in the peaceful Hamlet of Eastons Corners in Jasper on a beautiful, sloping lot. (id:28880)
K B Realty Inc.
76 Abbey Dawn Drive
Bath, Ontario
Welcome to 76 Abbey Dawn Drive, located in Loyalist Lifestyle Community in the Historic Village of Bath. This meticulously maintained 1549 sq ft, 2 bedroom, 3 bath bungalow is move-in ready and overlooks the 15th fairway of Loyalist Golf and Country Club. The kitchen has been recently updated and offers a cozy breakfast area with plenty of natural light. The dining/living room overlooks and expansive south facing rear deck with gazebo. The large principal bedroom, guest bedroom and updated ensuite and guest bathrooms complete the main floor. The partially finished lower level offers additional living space, with a family room, full bath, multipurpose room currently used as a guest bedroom and plenty of storage space. The Village of Bath is located 15 minutes west of Kingston and offers many amenities including a marina, championship golf course, pickle ball club, cycling, hiking trails and many established businesses. VILLAGE LIFESTYLE More Than Just a Place to Live. (id:28880)
Sutton Group-Masters Realty Inc Brokerage
1140 Phillips Lane
Parham, Ontario
Here is the opportunity of a lifetime to own a stunning year-round home on over 2.1 acres of beautiful property resting on the shores of Elbow Lake. Here you will find peace and tranquility, along with some of the best water frontage you can find anywhere. Imagine waking up and jumping into weedless waterfront that measure over 8 feet deep right off the end of your dock. Elbow lake is big enough to allow all water toys and excellent fishing, but small enough to avoid the annoyances of bigger lakes in the area. The home is 1668 sq/ft of total finished living space and shows beautifully. It’s a mix of modern and rustic styles that fit perfectly within the atmosphere of this property. Enter the home and you will be met by souring vaulted ceilings and a dream kitchen. The kitchen offers a massive island, stainless steel appliances including a gas range, seemingly endless amount of cupboard space and a million-dollar view. Around the corner you’ll find a built in office space plus a wet bar with additional cupboards and a wine fridge. Next, there is an updated 4-piece main bath & laundry closet which includes a laundry sink. The dining room offers ample space for lavish dinner parties, while the living room is perfect for relaxing with a good book, a movie, or your family & friends. The primary bedroom showcases views of the lake and access to the 3-piece ensuite. The 3-season sunroom, which adds an additional 290 sq/ft of living space, is filled with natural light, vaulted ceilings, views of the lake, an electric fireplace & access to the back deck. In the walk-out basement, you will find the rec. room with a gas fireplace, two additional bedrooms, the utility room and access to the back patio. The bunkhouse is 115 sq/ft with a bunk-bed and a double bed. Under the sunroom there is plenty of storage space for water toys & lawn equipment. Both structures have metals roofs. This is the property that dreams are made of and here is your chance to make those dreams come true (id:28880)
Sutton Group-Masters Realty Inc Brokerage
352 Holden Street
Kingston, Ontario
Welcome to 352 Holden Street in Woodhaven, where modern luxury meets convenience. This spacious 3 bedroom, 2.5 bath Tamarack built townhouse boasts 1868 sq ft of meticulously designed living space. Step into the heart of the home, where soaring 9-foot ceilings highlight the open concept kitchen and living areas. The kitchen features sleek quartz countertops, modern appliances, and ample cabinetry, including a large pantry. Adjacent, a sunlit breakfast nook offers a perfect spot to start your day. Enjoy the warmth of the gas fireplace in the living area, Plus an attached one car garage with built in shelving adds further convenience. Upstairs, a luxurious master ensuite with glass shower and large soaker tub, alongside a spacious walk in closet. Two additional bedrooms and a large guest bathroom complete the top floor. Added convenience includes a top floor laundry room. The finished basement offers a cozy retreat with an electric fireplace and entertainment centre, plus ample storage. Step outside to your cozy backyard, a quaint two tier deck awaits, ideal for intimate gatherings or to unwind. With two new schools and a large park nearby, this area offers convenience and recreational opportunities. Call the listing agent for your private showing today! (id:28880)
One Percent Realty Ltd.
1341 Tremont Drive
Kingston, Ontario
Welcome home to 1341 Tremont Drive! Situated on a good sized lot in the heart of the Woodhaven subdivision, this well-maintained 3 bedroom, 3 bathroom, ‘Eaton’ model townhome is built by Tamarack Homes and features hardwood and ceramic tiles throughout an open-concept main level, a great room with bright south-facing windows, gas fireplace, 9 ft ceilings, upgraded cabinetry, walk-in pantry, island eating bar with quartz counters, stylish tile backsplash and more. The bright dining area has patio doors that open up to the rear yard. You will also find a spacious Primary bedroom with a stunning ensuite and oversized walk in closet, a second floor laundry room, 2 additional bedrooms and a great main bathroom. The finished lower level has a bright rec room that offers more living space. The home also has a full sized size garage with 8ft door and is within a walking distance to schools, parks, transit, and more. This is a great place to live. Come see for yourself. (id:28880)
Royal LePage Proalliance Realty



