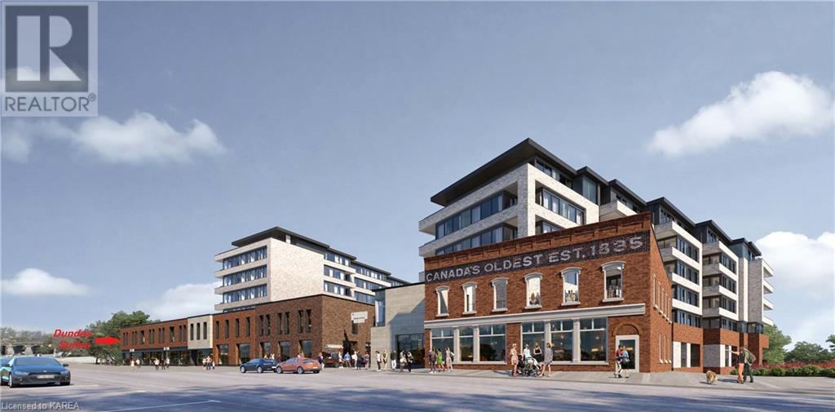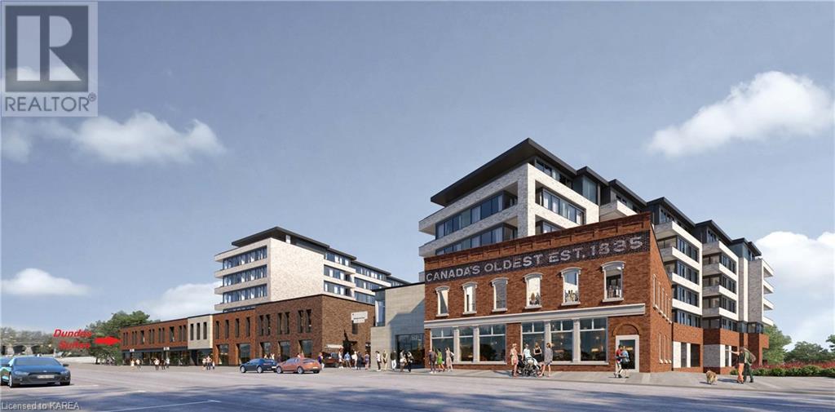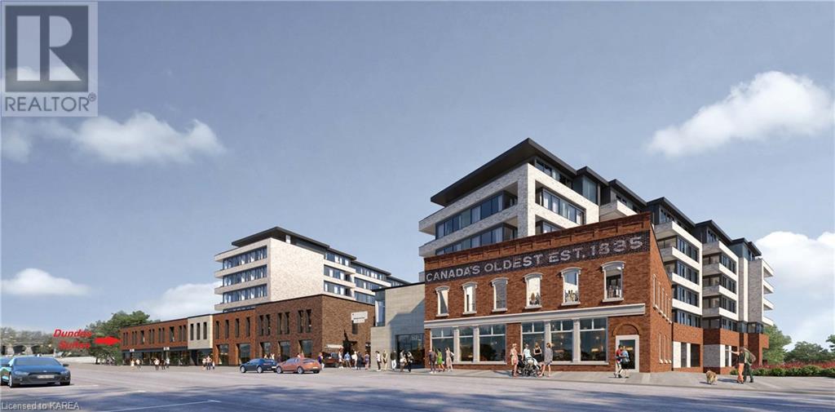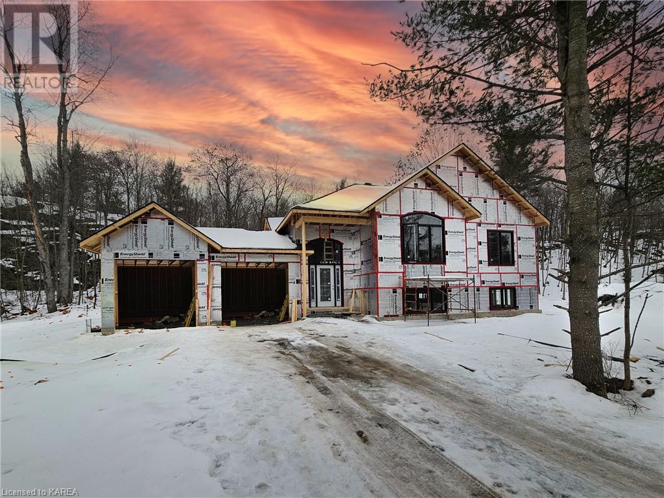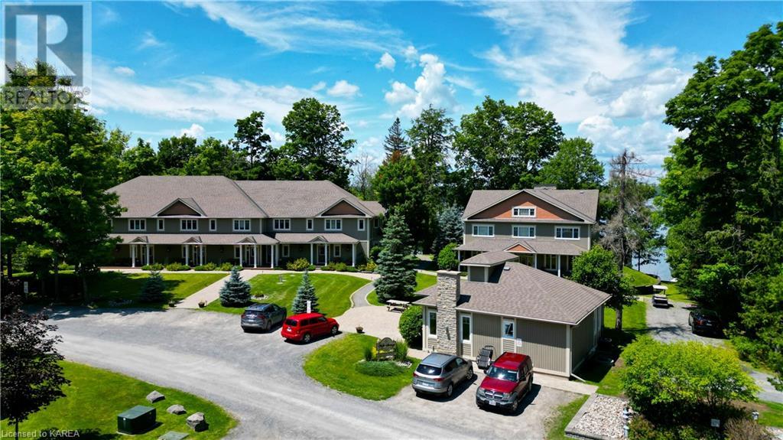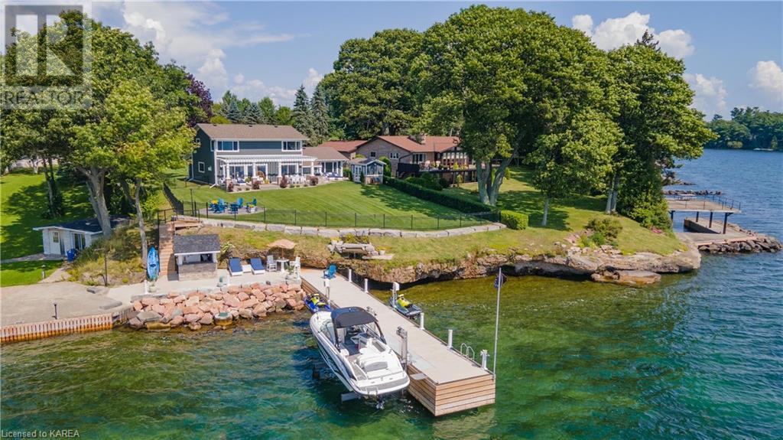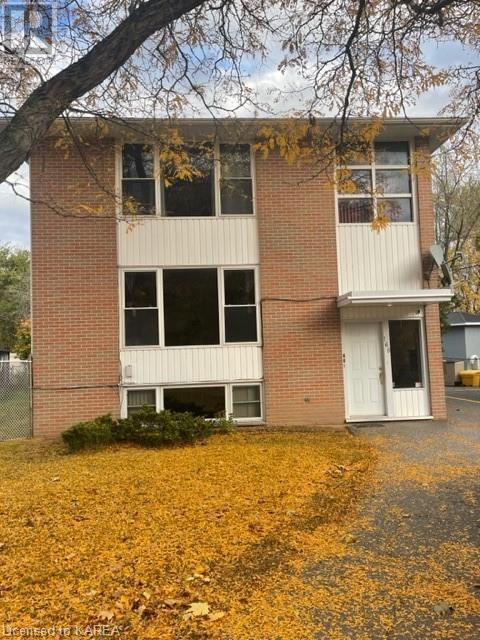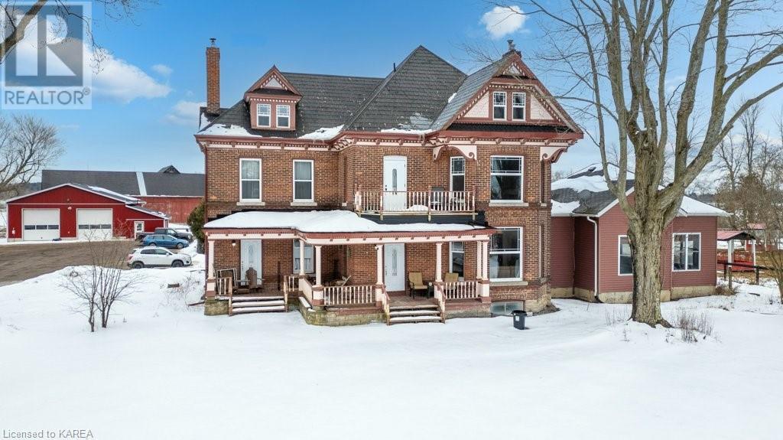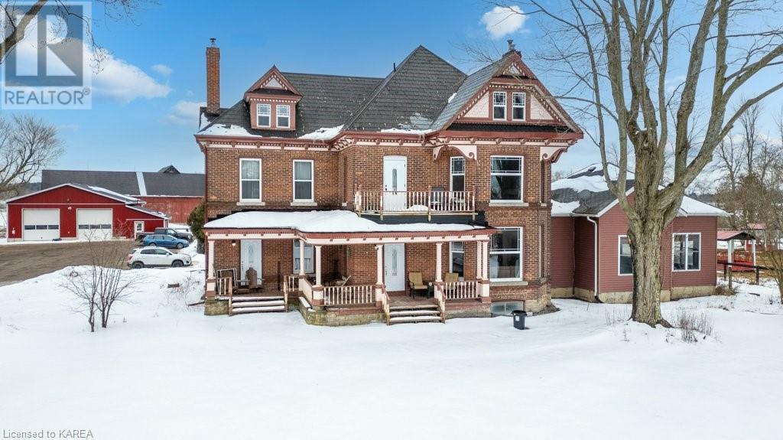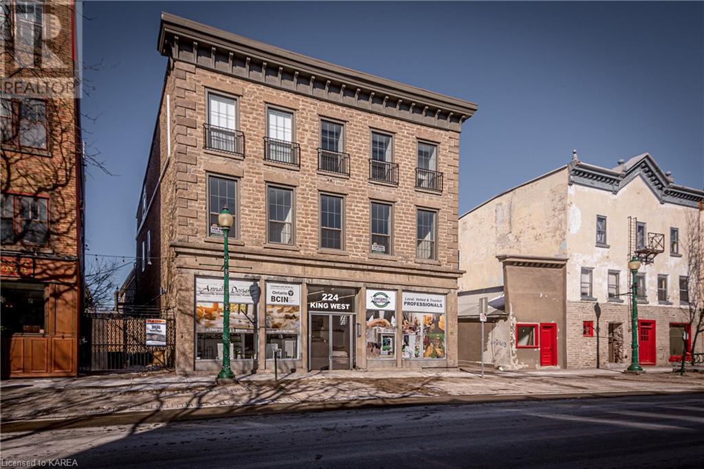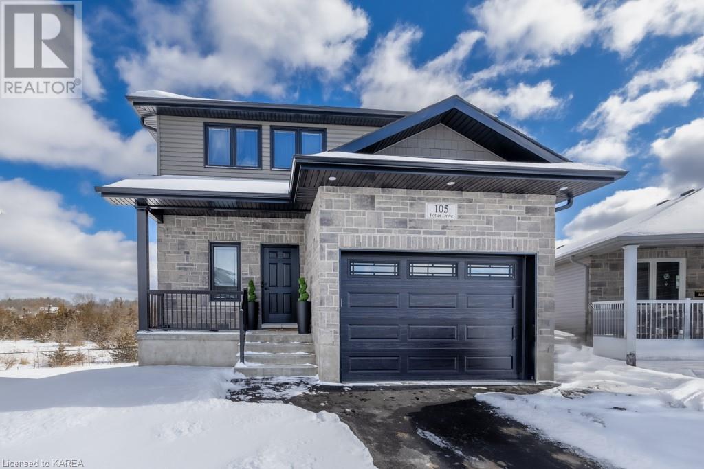88 Dundas Street E Unit# B1-1508
Napanee, Ontario
Welcome to the Gibbard District Riverside Residences located along the falls/river on the east end of downtown Napanee. In Building 1, The Sundown Model is 518 sq/ft suite with 1 bedroom, 1 bath, open concept kitchen/ living area with engineered hardwood, island and stainless- steel appliances, doorway to 30.8sf Terrace. In unit laundry with stackable washer/dryer and ceramic flooring, 1 parking space and bedroom window coverings are included. Relax and enjoy the view on your balcony or on the community dock at the river's edge or take a stroll downtown and enjoy the shops and restaurants. LEGAL DESCRIPTION: “Lands” means FIRSTLY: PIN 45092-0208 LT, PT LT 1 MILL RESERVE, 2 MILL RESERVE PL 82; PT BLK S OF DUNDAS ST & E OF LT 1 MILL RESERVE PL 82 PT 1 & 2 29R1821; GREATER NAPANEE; SECONDLY: PIN 45092-0227 LT, PART LOT 1, MILL RESERVE, PLAN 82; PART 2, PLAN 29R10661, TOWN OF GREATER NAPANEE; THIRDLY: PIN 45092-0228 LT PART LOTS 1, 2, AND 8, MILL RESERVE, PLAN 82, ALL LOTS 3, 4, 5, 6, 7, MILL RESERVE, PLAN 82, PART UNNUMBERED LOT LYING BETWEEN LOTS 6, AND 9, MILL RESERVE, PLAN 82, PART OF THE UNNAMED ST (id:28880)
Wagar And Myatt Ltd
88 Dundas Street E Unit# B1-1503
Napanee, Ontario
Welcome to the Gibbard District Riverside Residences located along the falls/river on the east end of downtown Napanee. In Building 1, The Wellington Model is 643 sq/ft suite with 1 bedroom + Den, 1 bath, open concept kitchen/ living area with engineered hardwood, island and stainless- steel appliances, doorway to 55.2 sf Terrace. In unit laundry with stackable washer/dryer and ceramic flooring, 1 parking space and bedroom window coverings are included. Relax and enjoy the view on your balcony or on the community dock at the river's edge or take a stroll downtown and enjoy the shops and restaurants. LEGAL DESCRIPTION: “Lands” means FIRSTLY: PIN 45092-0208 LT, PT LT 1 MILL RESERVE, 2 MILL RESERVE PL 82; PT BLK S OF DUNDAS ST & E OF LT 1 MILL RESERVE PL 82 PT 1 & 2 29R1821; GREATER NAPANEE; SECONDLY: PIN 45092-0227 LT, PART LOT 1, MILL RESERVE, PLAN 82; PART 2, PLAN 29R10661, TOWN OF GREATER NAPANEE; THIRDLY: PIN 45092-0228 LT PART LOTS 1, 2, AND 8, MILL RESERVE, PLAN 82, ALL LOTS 3, 4, 5, 6, 7, MILL RESERVE, PLAN 82, PART UNNUMBERED LOT LYING BETWEEN LOTS 6, AND 9, MILL RESERVE, PLAN 82, PART OF THE UNNAMED ST (id:28880)
Wagar And Myatt Ltd
88 Dundas Street Unit# B1-1602
Napanee, Ontario
Welcome to the Gibbard District Riverside Residences located along the falls/river on the east end of downtown Napanee. In Building 1, The Capella Model is 748 sq/ft suite with 2 bedrooms, 2 bath, open concept kitchen/ living area with engineered hardwood, island and stainless- steel appliances, doorway to 52.6 sf balcony. In unit laundry with stackable washer/dryer and ceramic flooring, 1 parking space and bedroom window coverings are included. Relax and enjoy the view on your balcony or on the community dock at the river's edge or take a stroll downtown and enjoy the shops and restaurants. LEGAL DESCRIPTION: “Lands” means FIRSTLY: PIN 45092-0208 LT, PT LT 1 MILL RESERVE, 2 MILL RESERVE PL 82; PT BLK S OF DUNDAS ST & E OF LT 1 MILL RESERVE PL 82 PT 1 & 2 29R1821; GREATER NAPANEE; SECONDLY: PIN 45092-0227 LT, PART LOT 1, MILL RESERVE, PLAN 82; PART 2, PLAN 29R10661, TOWN OF GREATER NAPANEE; THIRDLY: PIN 45092-0228 LT PART LOTS 1, 2, AND 8, MILL RESERVE, PLAN 82, ALL LOTS 3, 4, 5, 6, 7, MILL RESERVE, PLAN 82, PART UNNUMBERED LOT LYING BETWEEN LOTS 6, AND 9, MILL RESERVE, PLAN 82, PART OF THE UNNAMED ST (id:28880)
Wagar And Myatt Ltd
Lot A7 Hetu Road
Gananoque, Ontario
Welcome to River Valley estates. This home is our last closing available for 2024! This home is currently being constructed and will be ready in the Spring! Experience the perfect place to build your dream home with HETU Homes! Set within an architecturally controlled estate community on the Gananoque River, River Valley Estates provides convenient access to Kingston, Brockville and the 1000 Islands. Located just minutes north of Hwy 401 at Gananoque, the possibilities are endless with HETU homes. As a Tarion registered builder with over 20 years experience in new home construction, HETU Homes offers a fully customizable building experience with a range of craftsman style designs and plans to choose from. Wake up to nature and bird song within a stadium of forest and start living your best life. Lot #A7 features a soaring 1,655 sq ft country home, dressed to impress, set on 2.6 total acres. Enjoy the open concept layout, dining nook, covered deck, and master bedroom wing with walk in and ensuite. This floor plan also includes an oversized garage and covered porch. Standard specs include porcelain tile, hdwd, granite counters, 9 foot ceilings in basement, A/C, the list goes on. Some restrictive covenants apply. Come and see what HETU Homes has to offer! (id:28880)
RE/MAX Rise Executives
532 10th Concession Road Unit# 2-10
Westport, Ontario
This fractional ownership waterfront suite at Wolfe Springs Resort is nestled on the edge of beautiful Wolfe Lake. 5 minutes from the popular shopping destination of Westport. Experience the best of both worlds, gorgeous lakeside, yet 5 minutes away from all the local amenities, and many original boutiques. The resort backs onto Evergreen Golf Course which has a newly renovated clubhouse & fully licensed patio overlooking the course & Wolfe Lake. Professionally designed and maintained villa offers you pure relaxation in well-appointed luxury. Open-concept with gourmet kitchen, custom wood cabinetry & granite countertops, great room with propane fireplace & 55' flat screen TV. The Primary bedroom has a private balcony overlooking the golf course and comes complete with a King-size bed, walk-in closet, insulated soaker tub, propane fireplace, & 42' TV, There is a queen-size bed and a single set of bunk beds with a full ensuite in the guest bedroom along with a laundry room with washer/dryer on the second floor. Common areas include a theatre room, boat house and campfire area. Enjoy the beach in the summer or skating rink in the winter and be sure to go for a cruise in a golf cart, kayak, paddle boat or bike, if you have a boat Wolfe Springs has a dock to use during your stay. Wolfe Springs Resort is the perfect vacation oasis year-round. ***This share has back to back weeks every year (Last week of Summer & First week of Fall)*** (id:28880)
RE/MAX Finest Realty Inc.
24 Jackstraw Lane
Gananoque, Ontario
Welcome to the world-famous 1000 Islands, where luxury living meets breathtaking waterfront beauty! Nestled in the heart of Gananoque, this stunning home offers an unrivalled lifestyle with its remarkable features and prime location. At just a stone's throw away from all amenities in Gananoque, convenience is at your fingertips. Indulge in a stroll or a quick drive to access everything you need within a mere 2 mins. Whether it's shopping, dining, or entertainment, you'll find yourself perfectly situated to enjoy the best that this charming town has to offer. For golf enthusiasts, the renowned Smuggler's Glen Golf Course is only 4 mins away. Boating enthusiasts will delight in the 10,000-lb boat lift and 2 Sea-Doo lifts, ensuring that your watercraft is always ready for adventure. Explore the magnificent 1000 Islands right from your doorstep. Step outside onto your private cement dock and unwind at your very own beachside bar. Sip on a refreshing cocktail as you bask in the sun. Inside the home, you'll find 3 luxurious ensuites, each designed to provide the utmost comfort and style. Immerse yourself in relaxation as you soak in the opulent ambiance, surrounded by exquisite finishes and top-of-the-line amenities. And let's not forget that this remarkable property is only 3 years old, ensuring that every aspect of the home is modern, fresh, and designed with the latest trends in mind. Move-in ready and waiting to welcome you into a world of luxury, this home is truly a dream come true. Don't miss out on the opportunity to call this waterfront oasis your own. Also, note that there is an approved building permit in place for an addition on the garage. The seller is willing to negotiate and have it built or the buyer can choose to build it themselves with the existing permit. Book your private viewing and experience the epitome of luxury living in the famous 1000 Islands. (id:28880)
Exp Realty
168 First Avenue
Napanee, Ontario
This 2-story triplex building boasts an impressive income-generating potential, located in a prime area. Situated within convenient walking distance to not one, but two grade schools, as well as Napanee District Secondary School, this property is a gem for families seeking an ideal educational environment for their children. With its proximity to these educational institutions, tenants can relish the ease of access and the assurance of a top-notch educational experience for their young ones. All units in this triplex are currently rented, underscoring the inherent demand for the comfortable and inviting living spaces this building has to offer. Each unit has been well maintained, ensuring a welcoming space for residents to call home. Don't miss out on the chance to own this remarkable property. Schedule a viewing today and experience the allure of this prime investment firsthand! (id:28880)
Exit Realty Acceleration Real Estate
721 County Road 2 Road
Lansdowne, Ontario
Welcome to your dream home on a sprawling horse farm nestled just 8km north of highway 401! This stunning estate offers luxury coupled with the tranquility of country living. Situated in a serene countryside setting, this property offers convenient access to major highways while providing the privacy and peace you desire. Boasting nearly 4,000 square feet of living space, this spacious home offers ample room for comfortable living with numerous recent updates. With six bedrooms, there's space for the whole family and guests who can enjoy the convenience of five bathrooms, ensuring no one ever has to wait. Relax, unwind or entertain in style with your very own indoor swim spa, hot tub, and sauna or dive into the refreshing inground pool, perfect for cooling off on warm summer days while you entertain guests or simply enjoy the outdoors in the comfort of your pool house and screened-in patio. Spread over almost 74 acres, this property is a horse lover's paradise, offering ample space for riding and grazing. 4+ bay workshop/garage, 2 barns with stalls, and one with hay storage. Two cover-all storage buildings, outdoor arena, 15 paddocks 11 steel and one wooden shelters, and 25 acres of hay. Practice your riding or train your horses in the spacious riding arena. (id:28880)
RE/MAX Finest Realty Inc.
721 County Road 2
Lansdowne, Ontario
Welcome to your dream home on a sprawling horse farm nestled just 8km north of highway 401! This stunning estate offers luxury coupled with the tranquility of country living. Situated in a serene countryside setting, this property offers convenient access to major highways while providing the privacy and peace you desire. Boasting nearly 4,000 square feet of living space, this spacious home offers ample room for comfortable living with numerous recent updates. With six bedrooms, there's space for the whole family and guests who can enjoy the convenience of five bathrooms, ensuring no one ever has to wait. Relax, unwind or entertain in style with your very own indoor swim spa, hot tub, and sauna or dive into the refreshing inground pool, perfect for cooling off on warm summer days while you entertain guests or simply enjoy the outdoors in the comfort of your pool house and screened-in patio. Spread over almost 74 acres, this property is a horse lover's paradise, offering ample space for riding and grazing. heated 4+ bay workshop/garage, 2 barns with stalls, one is heated and one with hay storage. Two cover-all storage buildings, outdoor arena, 15 paddocks 11 steel and one wooden shelters and 25 acres of hay, Practice your riding or train your horses in the spacious riding arena. (id:28880)
RE/MAX Finest Realty Inc.
224 King Street W Unit# 2
Brockville, Ontario
An amazing apartment lease opportunity situated in a spectacular historic building in beautiful downtown Brockville! This incredibly renovated apartment boasts 2 bedrooms and 2 bathrooms. As you enter the apartment, you are greeted by the immediate allure of the sleek eat-in kitchen with stainless steel appliances along with an open concept Dining and Living Room area. Continue on to the highly bright bedroom, with immense windows and large dual closet spaces. The main 4-piece bath is around the corner and screams opulence with its luxurious marble tile. Onto the Primary Bedroom which includes a 3-piece ensuite with large lustrous glass shower and dual sinks. Conveniently located downtown Brockville and moments from the waterfront. You don’t want to miss this stunner! (id:28880)
Royal LePage Proalliance Realty
Lot 1 Creighton Drive
Odessa, Ontario
It takes hands to build a house, but only hearts can build a home! Welcome to the Hickorywood II by Amberlane Homes Inc. This 1485 sq/ft two story home an open concept floor plan by design, three well sized bedrooms on the second level, 2.5 baths, a primary bedroom with ensuite bath and walk-in closet, two car garage, a large and open lower level ready to realize it's potential. Buy this home before completion and have the option to customize many exterior or interior finishes. Dreams really do come true! Lots will be graded, sodded and driveways paved. Full Ontario Tarion Warranty is included by the builder who boasts over 20years of experience in new home building which is easily recognized in the uncompromising quality at competitive prices. (id:28880)
Mccaffrey Realty Inc.
Lot 6 Creighton Drive
Odessa, Ontario
Happy new home, where adventures and memories await! Welcome to the Oakwood by Amberlane Homes Inc. This upgraded 1200 sq/ft Oakwood Bungalow home will be our 2024 Model home, featuring an open concept floor plan by design with upgraded kitchen, three well sized bedrooms, 2 full baths, a primary bedroom with ensuite bath and walk-in closet, two car garage, a large and open lower level ready to realize it's potential. Buy this home before completion and have the option to customize many exterior or interior finishes. Dreams really do come true! Lots will be graded, sodded and driveways paved. Full Ontario Tarion Warranty is included by the builder who boasts over 20years of experience in new home building which is easily recognized in the uncompromising quality at competitive prices. (id:28880)
Mccaffrey Realty Inc.


