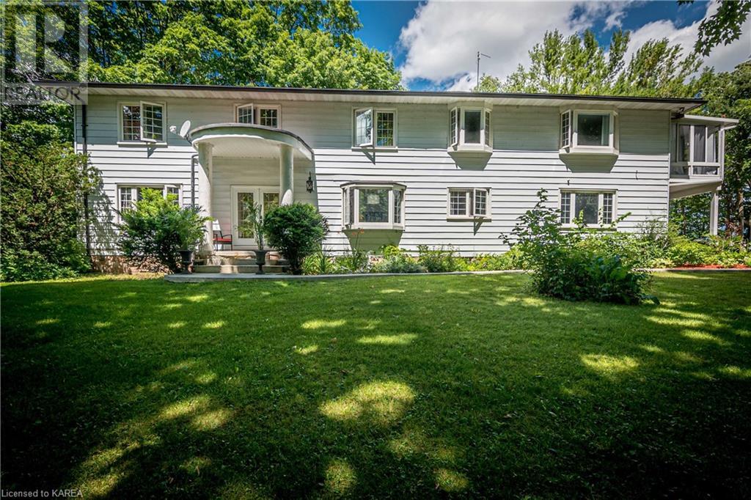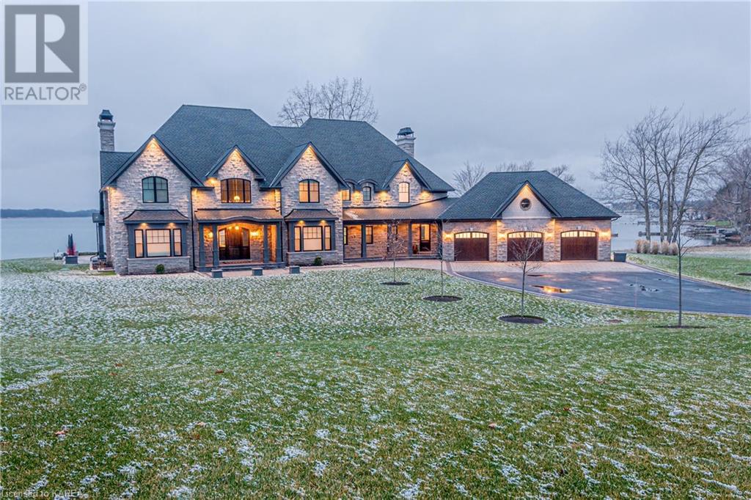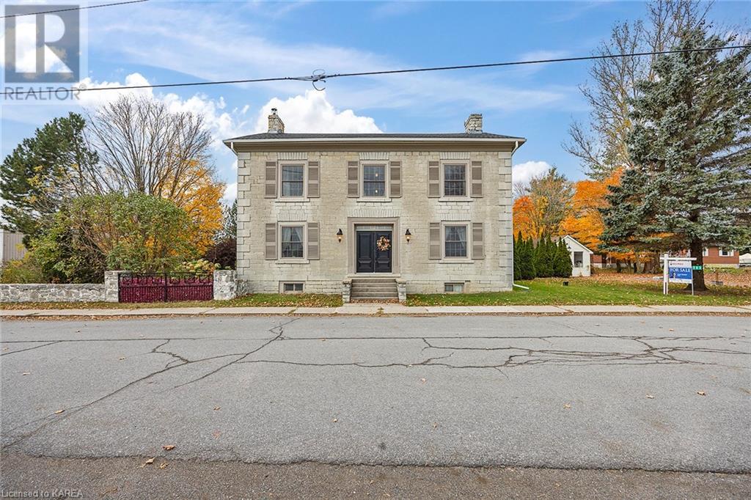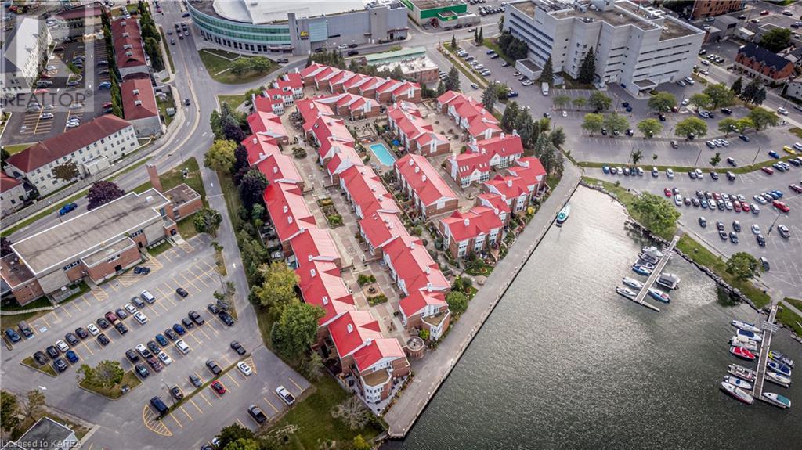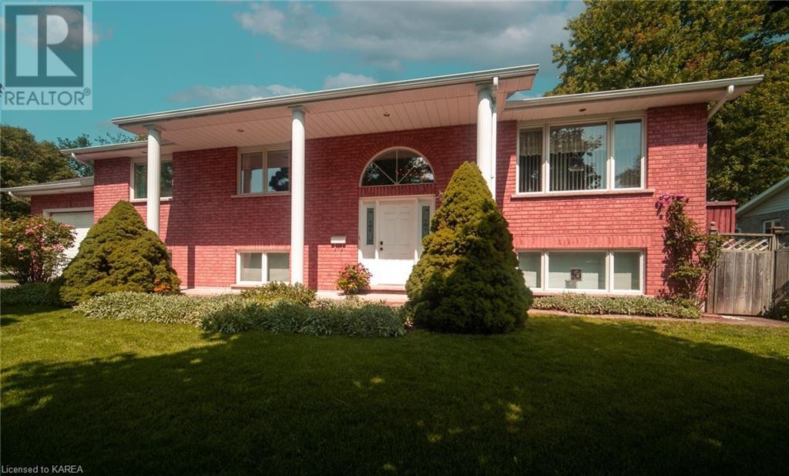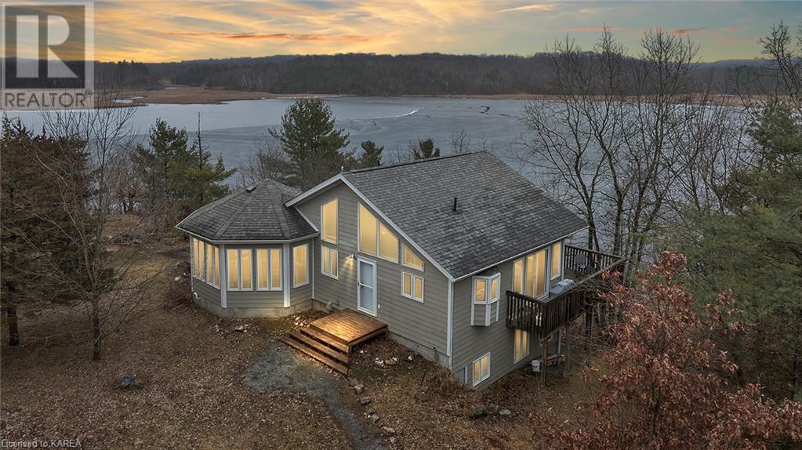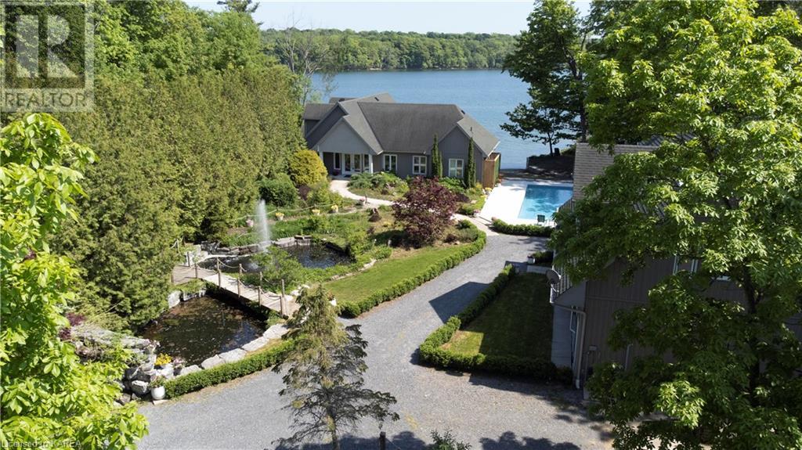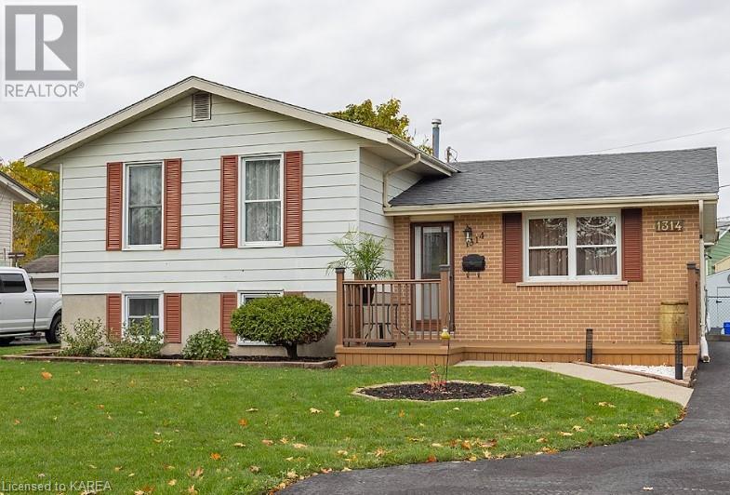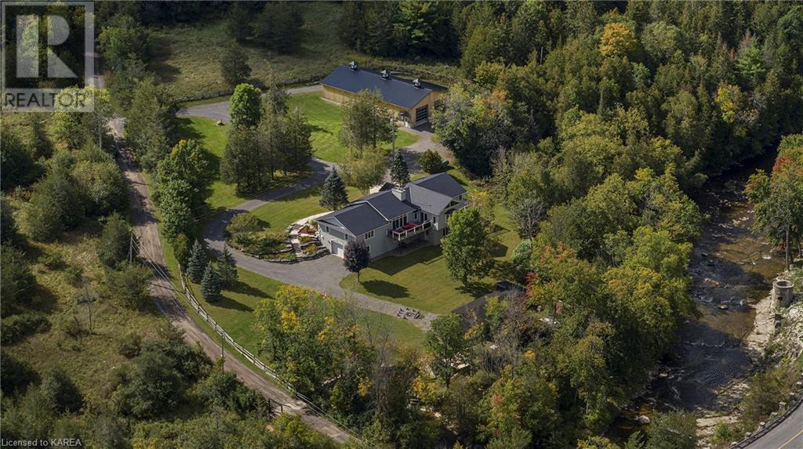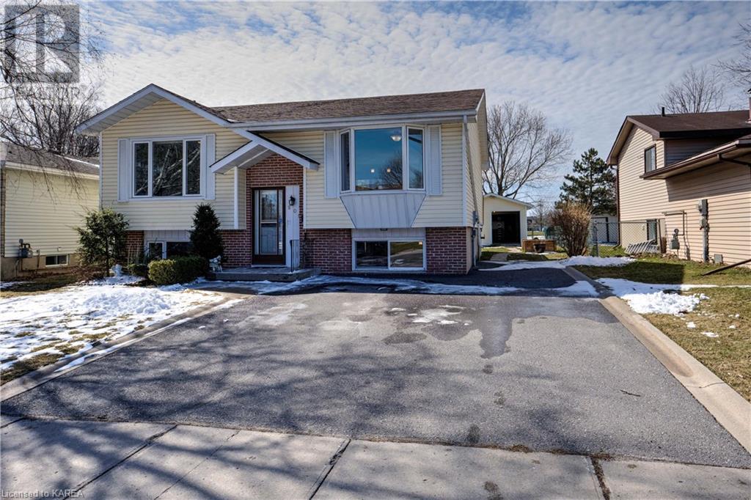548 Lorna Lane
Selby, Ontario
Elegant Colonial style 2-storey home with an attached 2-car garage and a detached garage with lots of storage space, 5 bedrooms and 4+1 bathrooms on nearly 100 acres in the countryside of Selby, just a 10-minute drive to the amenities of Napanee! The main level of this home features an elegant living room, separate dining room, beautifully updated chef’s kitchen (2018) with granite countertops, new stainless-steel appliances, gleaming white porcelain floors, and a walk-out to the patio, an updated 2-piece powder room, an office with built-in cabinetry/shelving, a huge family room with a propane fireplace and large windows with a stunning country view, and a bright and cheerful laundry room. The upper level offers 5 bedrooms. The spacious primary bedroom features a spa-inspired 6-piece ensuite with a glassed-in shower, double vanity, and separate jetted bathtub. The remaining bedrooms are all spacious with easy access to two 4-piece bathrooms. There is the possibility of having two in-law or nanny suites with an office/family room with a kitchen and an enclosed balcony, as well as another office/family room with a kitchenette. There is so much space and so many options for this upper level! The lower level offers a huge recreation room with a walk-out to the patio, and a 3-piece bathroom. The backyard is an entertainer’s paradise with a huge rectangular saltwater inground pool with propane heater, a large patio, a custom stone hot tub, and a vast cleared area for games or to sit and relax, surrounded by nature. Beyond the yard is the Mega Dome which could be used for a potential hobby farm. It includes 2 stalls, electricity, and water with its own separate well. Numerous upgrades throughout the beautiful home which is very private and has 2 possible severances. Located just outside of Selby and just a 10-minute drive to the shops, restaurants, and amenities of Napanee. (id:28880)
Royal LePage Proalliance Realty
251 Clark Drive
Gananoque, Ontario
Welcome to 251 Clark Drive, an extraordinary waterfront property with a luxurious 4+1 bedrooms, 5+2 bathroom home located just outside of the beautiful town of Gananoque. This +/- 1.9 acre property rests on the shores of the St. Lawrence River and is a waterfront paradise with a boat house, jet ski docks that are protected by a sea wall, an L-shaped main dock with boat lifts, and a sand beach. The home has been impeccably decorated, not a detail has been ignored. The main floor features a large foyer, an elegant dining room, a spacious office with Sangiacomo cabinetry, a great room with vaulted 16’ ceiling and a fireplace with floor-to-ceiling stone surround as well as built-in cabinetry and a walk-out to the yard, a gleaming eat-in kitchen with a coffered ceiling, Brazilian Marble countertops, a Sub-Zero refrigerator/freezer, a Wolf propane stove, and the breakfast area overlooking the water, 2 butler pantry’s, a large family room with fireplace, leading to the screened-in porch that is much more than your standard screened-in porch! A laundry room, mud room, and 2 powder rooms round out the main level. The second level offers a large primary bedroom with a fireplace, balcony, 5-piece ensuite, and two huge Sangiacomo walk-in closets, 2 additional bedrooms with 3-piece ensuites, and a fourth bedroom/craft room with built-in cabinetry, a walk-out to a balcony, and a 3-piece ensuite. The lower level features an additional bedroom, family/tv room with access to the secret “poker” room through the bookcase, a 3-piece bathroom, a mirrored gym area with locker units, and a full hockey rink with synthetic ice. The home features a beautiful attached 3-bay garage with epoxy flooring as well as a detached garage with in-floor heating. Conveniently located just a 6 min drive from downtown Gananoque, and a 25 min drive to downtown Kingston where shops, restaurants, & entertainment abound. (id:28880)
Royal LePage Proalliance Realty
283 Simmons Road
Odessa, Ontario
Welcome to the “Warner House” circa 1850. A spectacular restoration and renovation in the heart of Wilton. This 3550 sq.ft., 2 storey century home has fabulous bones and was extensively restored to embody a bright & open environment of elegant simplicity and modern day amenities. Originally constructed from double wide limestone walls with recent improvements: updated electrical, plumbing, roof and mechanicals, hard to find old homes in this condition! 1800’s luxury is demonstrated with the deep-silled floor to ceiling windows, exposed limestone walls, elaborate floor trim and crown molding, high ceilings, and wide plank pine floors. Kitchen was remodeled with stone counter tops, exposed limestone walls, and new cabinetry. Bright and inviting living room providing entertaining space combined with dining area. Beautiful wood stairs and curving original hand crafted wood bannister leading to 5 bedrooms 2 full baths complete with wide plank pine flooring. Main bath (4 pc) w soaker tub and standup shower accessible from primary. Attached and separable coach house is accessible from both main and 2nd floors and offers a spacious family room w wood-burning fireplace, kitchenette, circular staircase, thus allowing in-law suite flexibility. Basement is finished with rec room, laundry room, full bath, and mechanical room. Spacious backyard is filled with trees, perennial gardens, work shop, and features a wrap around stone patio with hot tub spa! Proven profitable short term rental as well! (id:28880)
RE/MAX Rise Executives
1 Place D'armes Unit# 51
Kingston, Ontario
Welcome to Frontenac Village! This splendid 3 bedroom, 2.5 bathroom split-level townhome provides the ultimate in convenience, comfort, and style in this waterside condominium complex. The main level offers a front foyer with double closet, chef’s kitchen with new countertops and a pass through to the dining room which overlooks the lower living room. The 2nd level brings you to the upper living room with a large window that overlooks the backyard, the 3rd level consists of the primary suite, a great space for a king bed, with 2 double closets, a water closet, and a 3-piece bathroom with glassed-in shower. The upper level offers 2 additional bedrooms and a 4-piece bathroom. The basement features the lower living room with a wood burning fireplace, hardwood flooring, and a walk-out to the backyard and deck and the lower level consists of a laundry room, 2-piece bathroom, and the inside entry to the underground parking (unit comes with 1 parking spot). The backyard is a peaceful and relaxing oasis with gardens and mature trees. The condo grounds include a large inground pool, beautiful gardens dotted throughout, an exercise room, games room, library, and party room. Conveniently located in downtown Kingston, an easy walking distance to the grocery store, gym, shops, and restaurants, and close to public transit. This is downtown living at its finest! (id:28880)
Royal LePage Proalliance Realty
2 Forchuk Crescent
Trenton, Ontario
Welcome to 2 Forchuk Crescent. This immaculate, bright, open concept, all brick custom built home is located in a sought after neighbourhood. Meticulously and lovingly maintained by the same owners for over 23 years, it is now time to pass the torch on to a family that appreciates quality and craftmanship. With 1500 sq. ft. of finished living space on each level features in this elevated bungalow include; spacious landing with Transom above entrance, three bedrooms on main level, two baths including full ensuite off primary bedroom, ample closet space throughout, kitchen with raised oak cupboards and island, dining room with patio doors leading to deck overlooking private fenced yard, a large living room with a gorgeous picture window facing fully landscaped front yard. Lower level boasts a spacious rec room with gas fireplace, large bright windows, massive bedroom / family room which easily can provide two bedrooms, bathroom, separate laundry room, storage / tool room with walk up to attached garage. Central Vac, central air, 200 amp circuit breaker, underground sprinkler system. Close to all major amenities. If you are looking for a property which stands out from the rest, then 2 Forchuk Crescent is the home for you. (id:28880)
Sutton Group-Masters Realty Inc Brokerage
117 Arrowwood Lane
Verona, Ontario
Enjoy the Quiet Natural feeling of the Great Canadian Shield and Ontario Waterways when you visit this unique and tranquil property on Holleford Lake. This year round residence offers the most amazing southeast water facing views providing stunning sunrises, wildlife galore, and natural pathways/stairs leading to over 360 feet of waterfront on this pristine lake. Built in 2012, this bungalow offers full walls of windows, vaulted ceilings, open concept design with hardwood flooring, the most interesting octagonal master bedroom suite, and a fully finished lower level with walk out. In total there are 3 bedrooms (1 up and 2 down) and 2 full baths. Modern convenience of in-floor hot water radiant heating on both levels. Drilled well, full septic system and propane heat make this property much more than a cottage; its year round living at its finest. Outside you will find an octagonal shaped (matching the master bedroom suite design) separate bunkie for the kids or overnight guests as well as a lovely sitting area down on the water with your own dock for enjoying the lake. With over 6 acres of property you have seasonal access to both Tims and Rothwell Lake and other tributaries that run off Holleford Lake (also linked to popular Desert Lake). Only a few residences on the lake offer you an beautiful view of the unoccupied opposing shore and fascinating nighttime stargazing. The surrounding property is natural beauty that includes gorgeous rock outcroppings, woods and animals/birds of shapes and sizes. A place to soul search and tap into your spirituality, this property is not far from the Holleford crater, within the UNESCO designated Frontenac Arch Biosphere and was once owned by Maharji. Located just 10 minutes from Frontenac Provincial Park and minutes from the villages of Verona and Harrowsmith, with an easy commute to Kingston. (id:28880)
Royal LePage Proalliance Realty
494 Spithead Road
Gananoque, Ontario
Discover the epitome of waterfront luxury on Howe Island. This resort-like property boasts a meticulously renovated main house featuring four bedrooms, three and a half bathrooms, and expansive living spaces, all adorned with breathtaking waterfront views. Nestled on serene, landscaped grounds, the estate offers an inviting atmosphere complemented by a large inground saltwater pool, breathtaking views, and a pond with waterfall and fountain. The well-designed guest house mirrors the main residence's elegance, providing additional bedrooms and living spaces for the ultimate waterfront living experience. Unwind in style and embrace the allure of this spectacular waterfront haven. The charming guest house has been successfully used for Airbnb hosting, offering guests a serene retreat with stunning waterfront views. With its prime location and desirable amenities, this property presents an excellent income potential for short-term rentals. Don't miss out on this opportunity to capitalize on the booming vacation rental market. (id:28880)
Royal LePage Proalliance Realty
1314 Waverley Crescent
Kingston, Ontario
Introducing 1314 Waverley Crescent, a charming 3-bedroom, 1-bath home, a hidden gem nestled in a serene neighborhood. Many upgrades have been completed including new roof shingles October 2023, 1 year old furnace, 5 year old air conditioner and paved driveway. The front and back decks were constructed 4 years ago. One of the standout features of this home is the private backyard oasis. It's an entertainer's dream with a dedicated barbecue area complete with a 4 year old Beachcomber hybrid hot tub, perfect for hosting friends and family gatherings. Inside upgraded flooring adds a touch of elegance and the renovated lower-level family room offers additional living space for your family to enjoy. This home is conveniently located close to excellent schools, sports facilities, a golf course, and all the amenities you need. You'll have everything you desire just a stone's throw away. Don't miss out on this fantastic opportunity. Make sure to put 1314 Waverly Crescent on your list of must-see properties. It's a true gem that combines modern upgrades with a welcoming atmosphere, making it the perfect place to create lasting memories. (id:28880)
RE/MAX Rise Executives
898 County Road 12
Roblin, Ontario
WATERFRONT ESTATE ON 25 ACRES FEATURING THE MAGNIFICENT FOREST MILLS FALLS AND HISTORIC WATER-POWERED SAWMILL. THE HOME BOASTS ALMOST 5000 SQ FT OF STYLISH LIVING SPACE. ENTERTAIN YOUR FAMILY AND FRIENDS IN THE EXPANSIVE DINING HALL WITH FIRESIDE LOUNGE AND CHEFS KITCHEN INCLUDING HUGE CENTER ISLAND. SHIFT OVER TO THE GREAT ROOM WHERE NATURAL LIGHT FLOODS IN FROM THE WALLS OF FRENCH DOORS TO BOTH THE FRONT AND REAR YARDS. CHOOSE ONE OF THE OUTDOOR DECKS TO LOUNGE IN PRIVACY OR TO TAKE IN THE ONE-OF-KIND SIGHTS AND SOUNDS OF THE RIVER AND FALLS. THE MAIN FLOOR PRIMARY BEDROOM AND ENSUITE IS SEPERATE FROM THE 2 LARGE BEDROOMS AT THE OPPOSITE WING OF THE HOME ENSURING PEACEFUL REST FOR ALL. THE FINISHED WALKOUT LEVEL INCLUDES 2 ADDITIONAL BEDROOMS , A 4 PIECE BATH AND REC ROOM. OUTSIDE YOU WILL FIND OVER A THOUSAND FEET OF SHORELINE ON THE SALMON RIVER. THE RIVER RUNS CRISP AND CLEAN MAKING IT PERFECT FOR SPLASHING IN THE FALLS AND SWIMMING IN THE RIVER WITH ITS CLEAN LIMESTONE ENTRY AND HARD BOTTOM. YOUR PRIVATE MILL POOL IS PERFECT FOR SWIMMING LAPS OR SIPPING A DRINK ON YOUR FLOATY. THE FUNCTIONING WATERPOWER SAWMILL WILL AMAZE WITH ITS HISTORICAL SIGNIFICANCE. THERE ARE TRAILS AND TRACTOR PATHS THROUGHOUT THE AREA PERFECT FOR FOUR WHEEL ADVENTURES OR PEACEFUL WALKS THROUGH A MIX OF FORESTS AND FIELDS WITH VARYING TOPOGRAPHY. THE 40 X 80 OUTBUILDING HAS SPACE FOR YOUR BUSINESS FLEET, OR TO STORE ALL YOUR OUTDOOR TOYS AND MORE. SOLAR BACKUP SYSTEM ENSURES SUSTAINABILITY IN THE EVENT OF A PROLONGED EMERGENCY. A PERFECT LOCATION ONLY 9 MINUTES DRIVE TO NAPANEE WITH ALL ITS AMENITIES AND ONLY 25 MINUTES TO KINGSTON OR BELLEVILLE. CLICK MULTIMEDIA TAB FOR VIRTUAL TOUR AND CONTACT LISTING AGENT FOR ADDITIONAL INFORMATION PACKAGE AND ADDITIONAL FULL WALK THROUGH TOUR. (id:28880)
Mccaffrey Realty Inc.
801 Danbury Road
Kingston, Ontario
Welcome to your perfect family home nestled in the prestigious Bayridge area, boasting a coveted location backing onto Ashton Park. This stunning four-bedroom, two-bathroom raised bungalow offers the ultimate blend of comfort, style, and convenience. The upper level features an inviting open concept layout, creating a seamless flow between living spaces. Enjoy the modern luxury of two fully updated baths showcasing sleek tile, and basement bathroom in floor heat. Venture downstairs to discover the potential for in-law accommodations with a second kitchen and spacious family room area, perfect for entertaining guests or accommodating extended family members. Step outside onto the expansive back deck and immerse yourself in the tranquility of the park-like setting, complete with a generous yard, storage shed, and heated workshop, offering endless possibilities for outdoor enjoyment and recreation. Located in a highly desirable area known for its excellent schools and convenient access to public transportation, this property offers the perfect balance of suburban serenity and urban convenience. With low-maintenance living and abundant amenities, this home is sure to exceed your expectations. (id:28880)
RE/MAX Hallmark First Group Realty Ltd. Brokerage
4737 County Road 8
Napanee, Ontario
Welcome to this Beautiful Home! All Brick Bungalow with 2+2 Bedrooms, 3 full baths, Bright Open Concept Kitchen, Living and Dining Room with glass garden doors leading to the large deck, Kitchen has under counter lighting, tile backsplash and Stone Countertop plus a Beautiful Island and Hardwood Flooring throughout, Primary Bedroom has a full 5 piece Ensuite and walk-in closet. Fully finished basement with a Woodstove, Pot lighting throughout, Garden door leading to the Patio, 2 large decks overlooking 21 +/- acres with a stream running through the property! Outside there is an insulated Shed that is now a Studio, a firepit and a small bridge that crosses the stream! This home will not disappoint! Many Updates. Located only 20 min south of Napanee and Close to Hay Bay and Lake Ontario and many Orchards and Wineries! (id:28880)
RE/MAX Finest Realty Inc.
4225 County Road 9
Napanee, Ontario
Welcome to your year-round retreat nestled on the shores of the breathtaking Hay Bay. This stunning bungalow offers the perfect blend of modern comfort and serene natural beauty. As you step inside, you'll notice a spacious eat-in kitchen featuring all newer stainless steel appliances, ideal for culinary enthusiasts and gatherings with loved ones. Adjacent is the inviting living room adorned with a charming stone fireplace, creating a cozy ambiance for relaxation and entertainment year-round. The main bath boasts exquisite tile work and elegant glass shower doors, providing a luxurious sanctuary for rejuvenation. Conveniently located on the main level is the laundry room, ensuring effortless household chores. Step outside onto the large wrap-around deck, offering views of the waterfront perfect for alfresco dining or simply soaking in the serenity of nature. Venture downstairs to discover a fully finished lower level, offering three additional bedrooms, a full bathroom, and a spacious recreation room, providing ample space for guests or family members to unwind and enjoy privacy. Outside, the enchanting waterfront beckons with its natural beauty, while the backyard oasis awaits with an outdoor entertainment area featuring a salt-water pool, pool house, and hot tub, offering many opportunities for leisure and enjoyment. Park your boat at your dock and enjoy the day fishing for walleye, or take a short boat ride to Picton for lunch. Whether you're seeking a peaceful retreat or an entertainer's paradise, this waterfront bungalow offers a rare opportunity to embrace the beauty of waterfront living year-round. Don't miss your chance to experience this unparalleled blend of luxury and tranquility. Schedule your private showing today and prepare to be captivated by the allure of waterfront living at its finest. (id:28880)
Exit Realty Acceleration Real Estate


