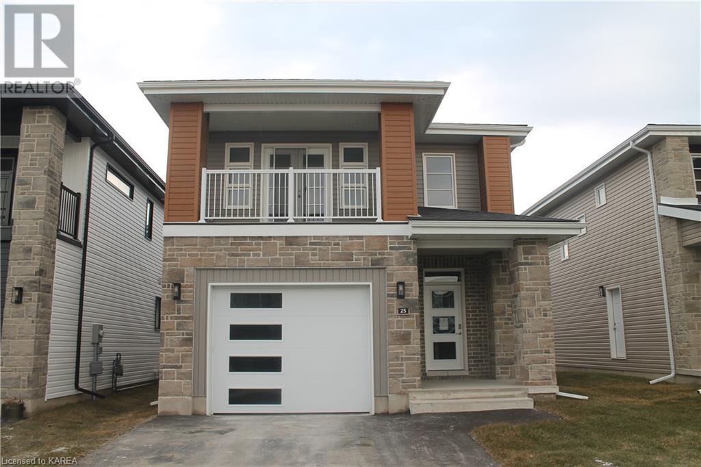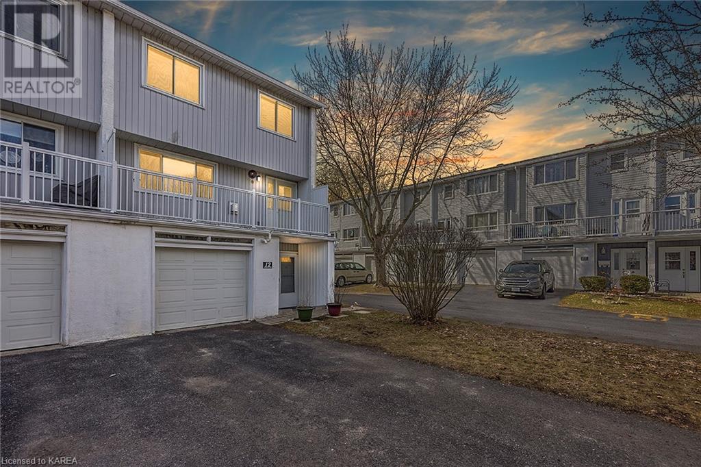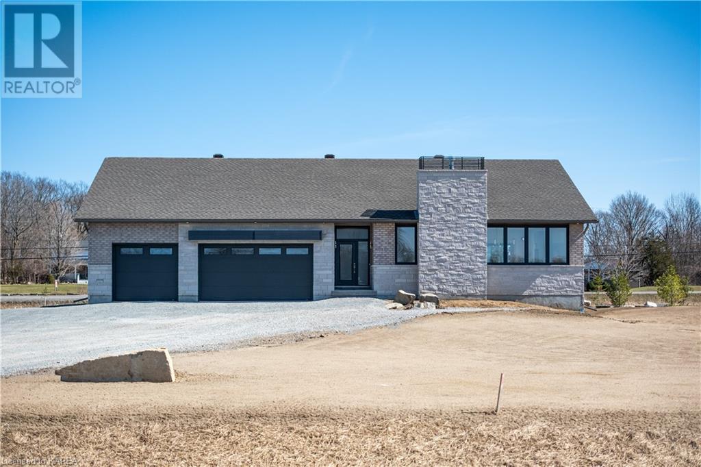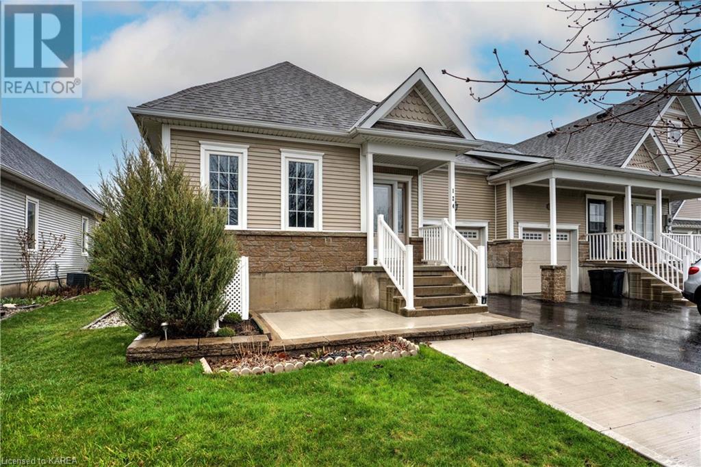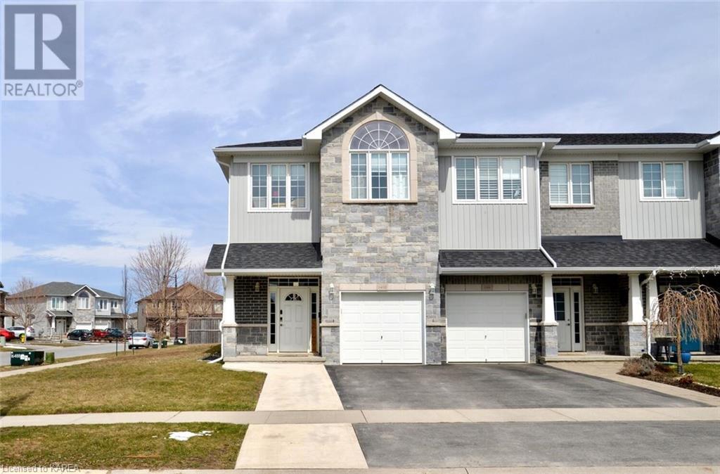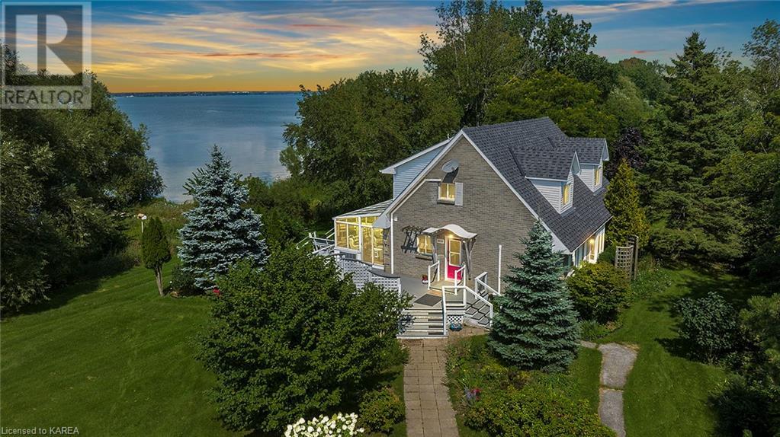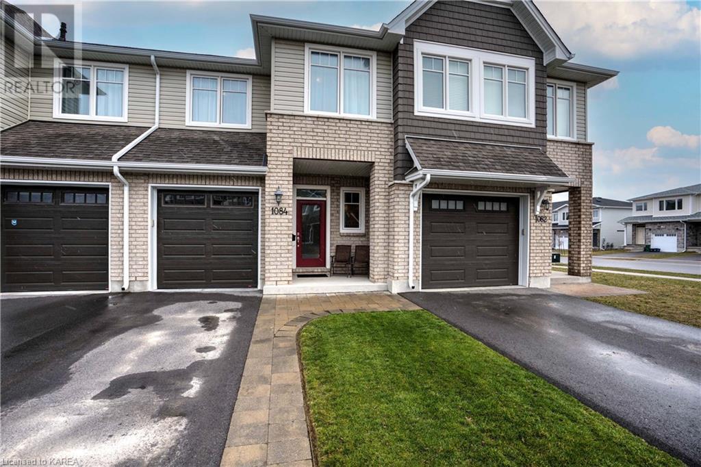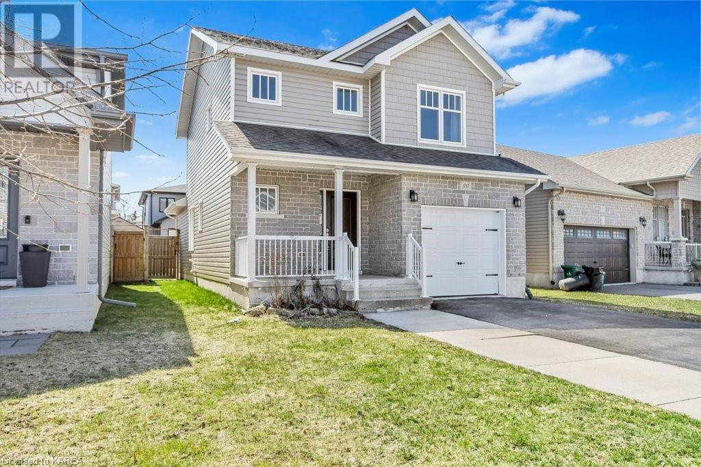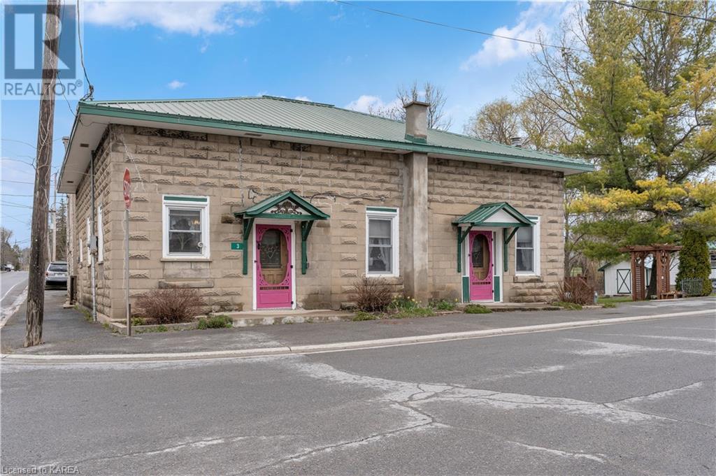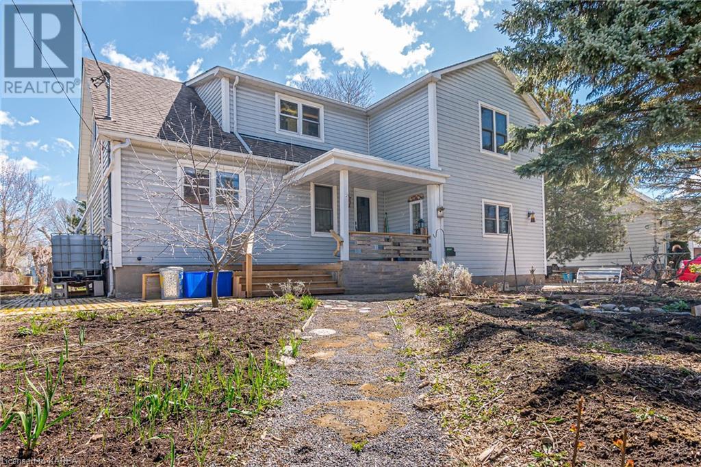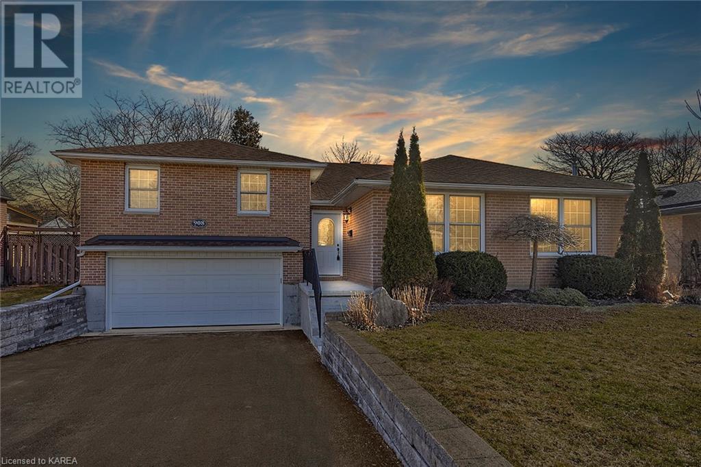25 Walden Pond Drive
Amherstview, Ontario
Welcome to this gorgeous new listing on 25 Walden Pond located in Amherstview, Ontario. This newly built single-family detached home in this up and coming neighbourhood is perfect for those looking for a modernized and comfortable home and is ready for immediate occupancy! With a total square footage of 2,115, 4 bedrooms and 2.5 bathrooms, this home is a must see and sure to please! Upon entering the main level you will find Ceramic tile foyer, 9’flat ceilings, quartz kitchen countertops and a main floor powder room, an open concept living area, and a mudroom with an entrance to the garage. On the second level is where you will find 4 generous sized bedrooms including the primary bedroom with a gorgeous ensuite bathroom, walk-in closet and double doors leading to a covered balcony above the garage. The home features tiled flooring in all wet rooms and laminate flooring on the main floor, hallways, living room, dining room, and kitchen with carpet on the stairs and the second floor. Paved driveway, sodded lots, and more! Do not miss out on your opportunity to own this stunning home! (id:28880)
Sutton Group-Masters Realty Inc Brokerage
4427 Bath Road Unit# 12
Amherstview, Ontario
WOW!! This newly renovated 3 bedroom 2 bathroom loaded end unit townhouse in the popular Moorings community is just a short beautiful drive along Lake Ontario to downtown Kingston and all West end amenities, schools and shopping and features a spacious garage plus a paved driveway for 2 more vehicles, 3 levels of finished living space including 2 balconies, private deck, a huge living room with gas fireplace, a sunny dining room, large bedrooms, laundry, rec room, access to a rear patio and second floor balcony, swimming pool and gorgeous shoreline sitting area on the south side of bath rd. Snow removal even includes the private double driveway and front walkway! Don't Miss Out!! (id:28880)
RE/MAX Finest Realty Inc.
158 Summerside Drive
Inverary, Ontario
The 'Algonquin' model home, all brick bungalow with I.C.F foundation, built by Matias Homes with 1,975 sq.ft. of living space and sitting on 1.5-acre lot features 3 bedrooms, 2 baths, spectacular hardwood floors throughout and ceramic in wet areas. The open concept main floor with 9 ft ceilings, dining area, cozy living room with fireplace, oversized kitchen with island and generous use of windows throughout, allow for plenty of natural light. Finishing off the main floor is a laundry closet, 4-pc upgraded main bath, enormous primary with walk-in closet and exterior access to the rear covered deck , 4-pc upgraded ensuite and 2 generously sized bedrooms. The lower level is partially finished with a rough-in for a 3-pc bath for future development. The oversized triple car garage makes a great use for extra storage space. Don't miss out on this great opportunity to own a custom-built home just a short drive from Kingston. (id:28880)
Royal LePage Proalliance Realty
124 Britannia Crescent
Bath, Ontario
Welcome to 124 Britannia Crescent, a sought-after Loyalist model freehold townhome in Loyalist Lifestyle Community in the historic Village of Bath. Over 3000 sq ft of combined living space in this end unit, with 1728 sq ft located on the main floor which consist of a den, guest bedroom, formal dining room, kitchen, great room with vaulted ceiling, main bedroom, laundry area and two full baths. An east facing three season sun-room is accessed through the patio doors off the great room. The lower level with huge family room, bedroom, full bath and plenty of storage completes this impressive home. Enjoy the sunsets on the newly completed concrete front patio or the early morning sun on the stone patio at the rear. The home has been meticulously maintained with many recent improvements. The Village of Bath, one of Eastern Ontario’s fastest growing communities, is located just 15 minutes west of Kingston and offers many amenities including a marina, championship golf course, Pickleball club, cycling, hiking trails and many established businesses. VILLAGE LIFESTYLE More Than Just a Place to Live. (id:28880)
Sutton Group-Masters Realty Inc Brokerage
1400 Tremont Drive
Kingston, Ontario
Welcome to this charming end unit townhome nestled on a spacious corner lot in the sought-after Woodhaven community. Boasting modern convenience, this 8-year-old Jasper model offers over 1600 sq ft of move-in-ready space. When entering the home you will find a spacious foyer with garage access, leading to a main level featuring a 2pc powder room, expansive living/dining area, and a well-appointed open kitchen with stainless steel appliances and an inviting eating bar. Enjoy seamless indoor-outdoor living with a patio door off the living room leading to a delightful deck. Upstairs, discover three bedrooms, including a primary suite with a full ensuite and walk-in closet, along with the convenience of 2nd-floor laundry. The lower level awaits your personal touch, offering ample space for future development, including a rough-in bathroom. Conveniently located near shopping, scenic trails, marinas, golf, and more, this home is the epitome of comfortable and convenient living. (id:28880)
RE/MAX Finest Realty Inc.
2070 Balantrae Circle
Kingston, Ontario
Welcome home to 2070 Balantrae Circle. This property has curb appeal plus and is tucked within a quiet enclave of homes in Conservatory Pond located in Kingston's west end. A well maintained four bedroom, three and a half bathroom family home close to great schools, parks and more. This thoughtful layout allows you to enter to a spacious foyer with close by powder room, access to garage and convenient main floor laundry room with built in upper cabinetry. The dining room is highlighted by the half wall with decorative columns and tray ceiling detail. U-shaped kitchen with warm wood cabinetry accented by stone counters, island, marble backsplash and bonus office nook. Dining area off of the kitchen leads to a great outdoor space right through the patio door featuring deck with pergola, on grade pool, raised garden bed, pool shed and easy care river rock landscaping accented by the privacy of a rear rock wall. Bright and open living room overlooking the yard. The second floor features large primary room with double closets and five piece ensuite with double vanity. Three well sized additional bedrooms and full main bath. The lower level has a fully equipped media room with speakers, home gym area, billiards space complete with built in bar feature and full bathroom. For the tech savvy individual there is wiring for intercom, security cameras, and an internal network for phone, internet, and TV. Extra storage is not a problem with shelving in the garage. (id:28880)
Royal LePage Proalliance Realty
9820 Front Road
Stella, Ontario
Turnkey waterfront home on beautiful Amherst Island! Lovely, light-filled, private 2 storey home featuring 4 bedrooms, 2 1/2 baths, living room, dining room, family room, kitchen, sun-room and 4 season solarium. This partially fenced property is home to wonderful wildlife and birds in a treed natural landscape with extensive perennial gardens and 400+ feet of excellent shoreline with seasonal dock. Large, heated, separate studio space with sauna offers great potential for a wide range of uses. There is a separate, double car garage as well as a paved driveway which can easily accommodate 6 cars. This beautiful island home, which has been carefully maintained and updated over 24 yrs of loving stewardship, is accessed by regular ferry service from Millhaven, is a short mainland drive from Kingston and is easily accessible from Toronto, Montreal and Ottawa. (id:28880)
Royal LePage Proalliance Realty
1084 Horizon Drive
Kingston, Ontario
Welcome to the meticulously maintained Tamarack townhouse nestled in Kingston's sought-after Woodhaven neighbourhood with the pride of ownership. Offering 3 bedrooms and 3 bathrooms, the main level boasts 9-foot ceilings, pot lights, a spacious foyer, beautiful white wainscoting, and a mix of hardwood and ceramic flooring. The kitchen features granite countertops, a tiled backsplash, under-cabinet lighting, a walk-in pantry, an island with a breakfast bar, and a set of four stainless steel appliances. Adjacent to the kitchen, the dining room connects seamlessly through patio doors to a spacious deck and fenced yard with a gazebo. Upstairs, the primary bedroom boasts a walk-in closet and a luxurious ensuite bathroom with a soaker tub and separate shower. Two additional bedrooms have ample windows with lots of natural light. The laundry room is also conveniently located on the second floor. The basement offers a large finished family room and storage room. This remarkable property is a true testament to pride of ownership with many upgrades. (id:28880)
RE/MAX Finest Realty Inc.
1717 Reginald Bart Drive
Kingston, Ontario
This is a beautiful 2 storey, 3+1 bedroom home in Kingston’s east end! Enjoy the well designed open concept layout on the main level, including a kitchen with an island, a dining area, and a living area with cathedral ceilings. The main floor also features a 2pc bathroom and access to the attached garage. On the second floor, you’ll find 3 large bedrooms and two 4pc bathrooms including the primary bedroom with a 4pc ensuite and walk-in closet. The fully finished basement adds extra living space, with a bedroom, family room/rec room, and 3pc bathroom. The large fenced backyard features a deck and is perfect for entertaining! The location of this property is highly desirable, only minutes to CFB and easy access to walking trails, parks, playgrounds, schools, and all amenities. The new 3rd crossing provides effortless access to all parts of Kingston, making commuting a breeze. (id:28880)
Royal LePage Proalliance Realty
3 Factory Street
Newburgh, Ontario
A rare opportunity to own a waterfront property steeped in history ! Situated on the original Finkle's carriageworks site and built sometime just after 1885 to be the orangemen's hall, then turned into a grinding mill appx 1946 and ultimately a 2 bed 1 1/2 bath private residence appx 1950. The current owner who is a wood worker has spent many years working from his double garage / woodworking shop transforming the property into what you see today! Situated on a picturesque waterway, that flows as a spur off of the napanee river, which at one time powered the equipment for the Finkle's Carriageworks factory... the setting is gorgeous. The solid Block exterior with the updated metal roof has stood the test of time and looks as good today as it did 100 years ago. While keeping with the original character, all the modern conveniences have been implemented into this home. The 2 bedrooms are generous with the master having a 2 pc ensuite. The kitchen offers ample cabinets and prep space, complete with gas range and center island. The dining room with lovely crystal chandelier flows right into the family size living room, that enjoys a gas fireplace and Pine plank floors, that run throughout the home. Even the hallway has a rounded ceiling that is just extra special. Imagine sitting on the back deck, listening to the water as it babbles along the rocks. Or perhaps morning coffee in your attached sun room overlooking the manicured lawns and apple trees! This property shows how history with modern convenience can blend seamlessly. (id:28880)
Sutton Group-Masters Realty Inc Brokerage
8 Bishop Street
Kingston, Ontario
Welcome to 8 Bishop Street. This 2 storey, 3 bedroom, 2 bathroom home is situated on a large lot in the highly desirable lakeshore community of Reddendale. The main level of the home features a spacious foyer area that leads to a sunken living room with gas fireplace, and patio doors allowing plenty of natural light and walkout to deck and gardens. The open concept L-shaped kitchen with central island, slate backsplash, and ample cupboard and counter space opens to a dining area featuring a second walkout to backyard. A 3 piece bathroom with glassed in shower, vessel sink, contemporary tiling, and a laundry room with large wash sink, handy for clean up after busy days in the garden, finishes off the main level. The second floor features three generously sized bedrooms, hardwood and laminate floors, and a 3 piece bathroom with cedarwood accents and a skylight bringing in an abundance of natural light. The large backyard features perennial gardens, grapevined pathways, and even your own orchard hosting plum, apple, pear, and cherry trees. This Reddendale home is a short walking distance to community waterfront parks, schools, curling club, skating rink, and other local amenities, and is only a short drive to historic downtown Kington, Queens University and the Kingston General Hospital. (id:28880)
Royal LePage Proalliance Realty
908 Percy Crescent
Kingston, Ontario
Special Lakeland Acres Home - Situated on a quiet crescent in this well established neighbourhood with wide lots and mature trees, you’ll feel the soothing summer breeze off nearby Horsey Bay. Step inside and the wonderful flow of this custom back-split is ever revealing, spacious, and exceeds expectations. As does the obvious loving care this home exudes. Detailed and luxuriously updated of late, it ticks all boxes with: a custom birch kitchen; Gaylord rustic oak hardwood, slate, and ceramic flooring; custom centre stairway; incredible principal bedroom with spa-like ensuite and large walk-in closet; three other spacious bedrooms; newly renovated main bathroom and basement with large recreation room, laundry half-bath room, abundant storage, and walkout to the insulated and heated oversized garage with hydronic tubing installed below the floor. The fully fenced rear yard is private, sizeable, and has a powered shed. Add to this great primary schools, recreational facilities, public transit, shops, services, and several waterfront parks all nearby. This truly is a special home in a special place. Come see for yourself. (id:28880)
Sutton Group-Masters Realty Inc Brokerage


