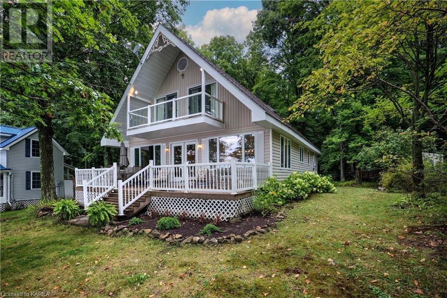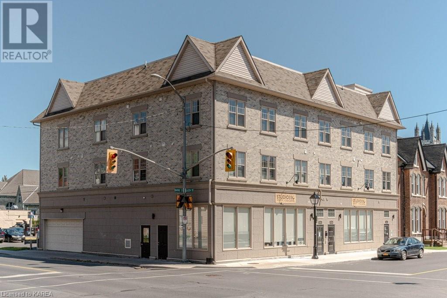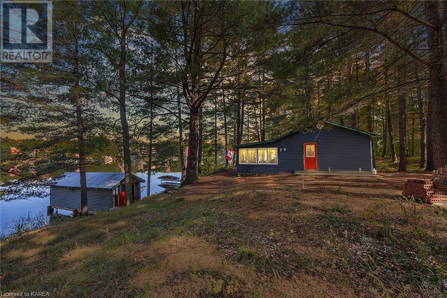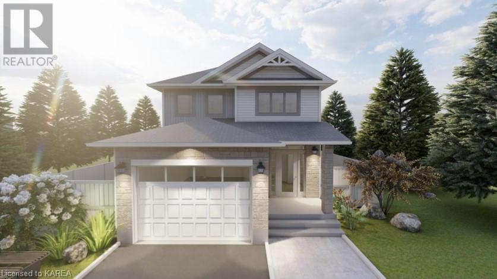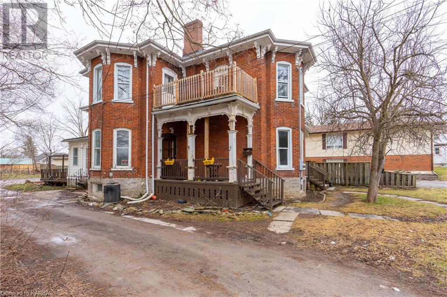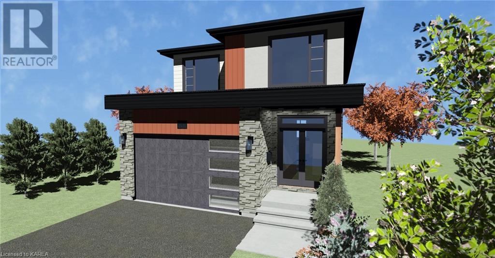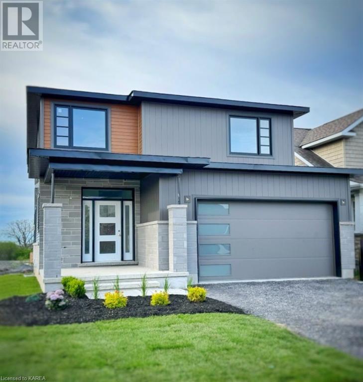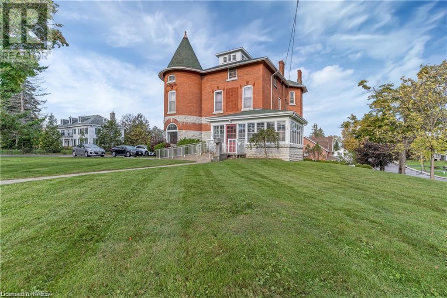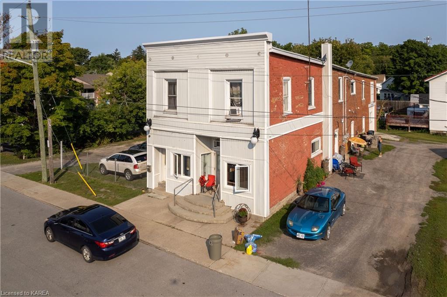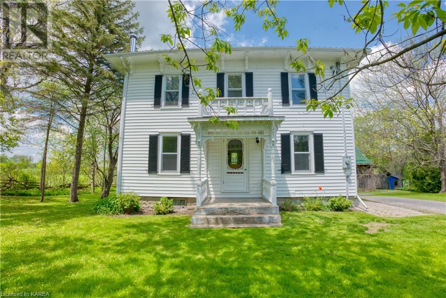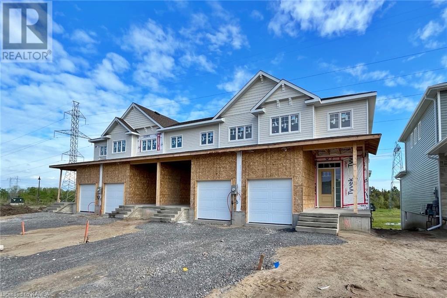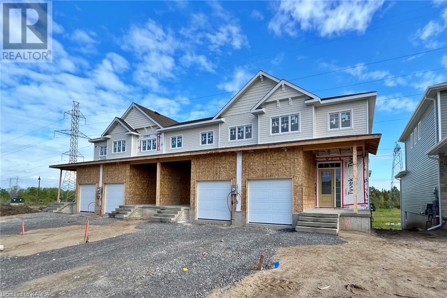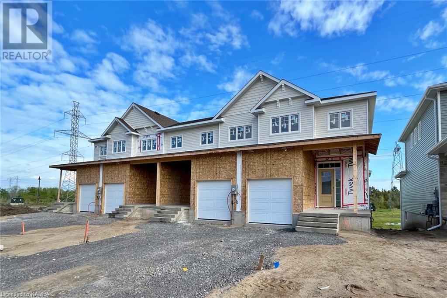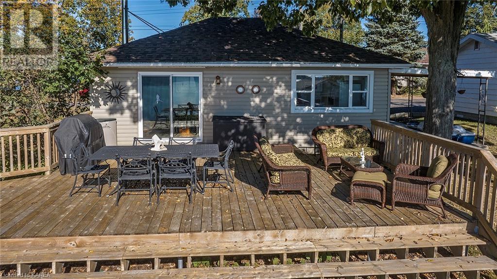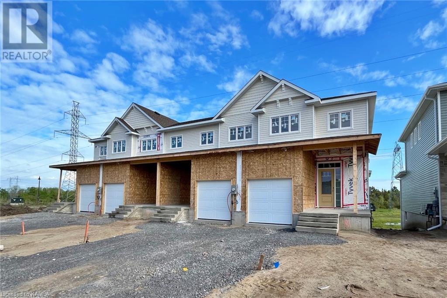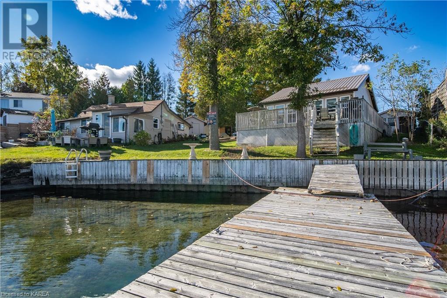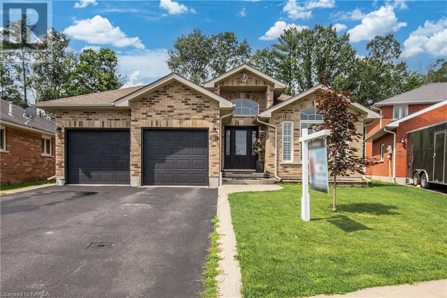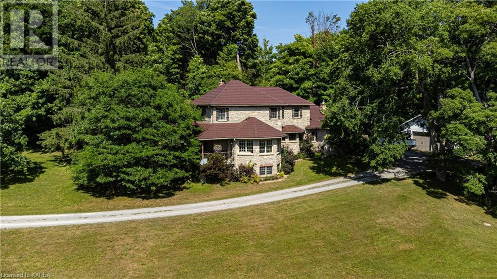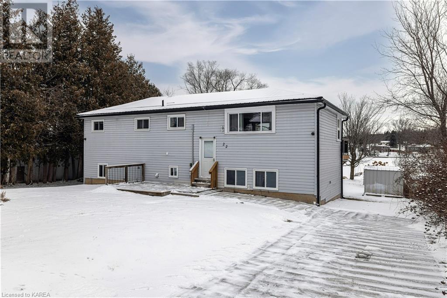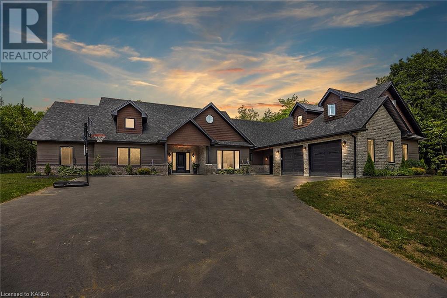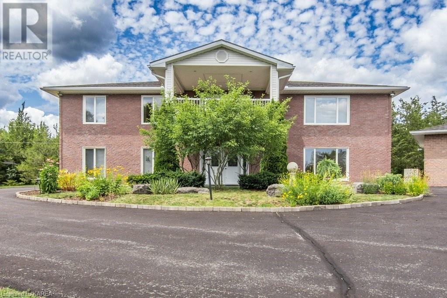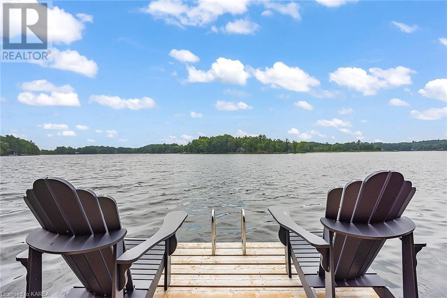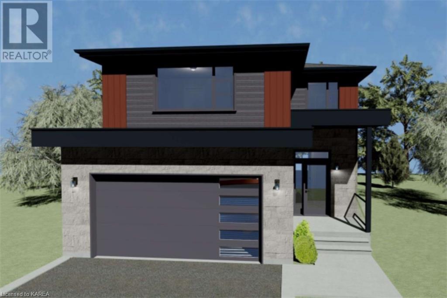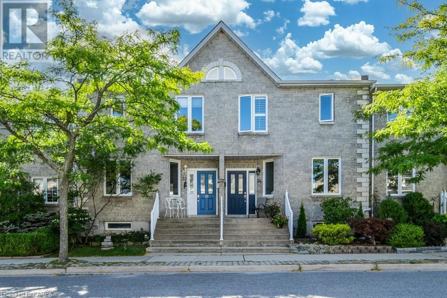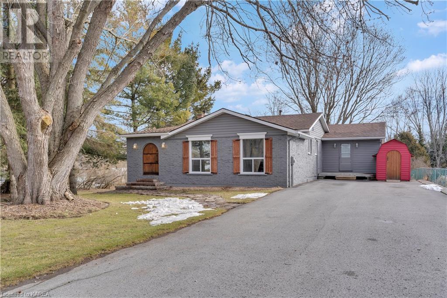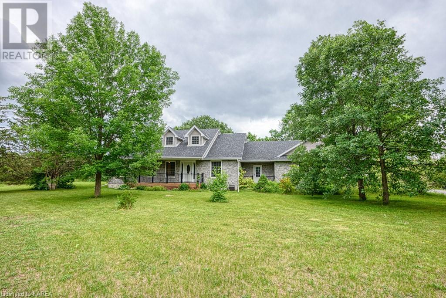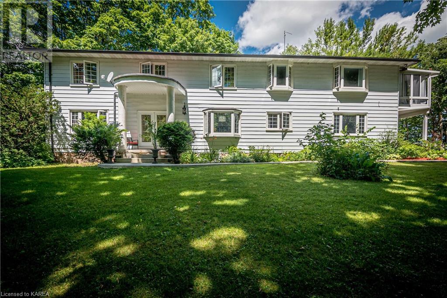346 North Shore Road
Westport, Ontario
This beautiful well-maintained cottage sits on a level lot that is south facing and has extensive views over Upper Rideau Lake. This property is located just in front of and next to Foley Mountain Conservation Area and is accessed via a short boat ride from the quaint little village of Westport. The 1.5 storey cottage has a great floor plan with an open concept dining room, living room with a wood burning stone fireplace, a large kitchen, main floor bedroom, 3pc bathroom and a laundry room. Upstairs, there is another full 4pc. bathroom, two bedrooms, with a primary bedroom that has access out to the balcony overlooking the lake. The current owners have updated many of the rooms and added all new furniture throughout, so the cottage is ready for a new owner to start enjoying cottage life. The cottage is serviced with a drilled well and septic system and has a large dock, boat lift and even a Boston Whaler boat to make the trip back and forth to Westport simple. Fantastic property, good waterfront and an amazing location on the Rideau System! (id:28880)
Royal LePage Proalliance Realty
51 Applewood Cove Drive
Bath, Ontario
Nestled on the serene shores of Lake Ontario on a quiet estate cul-de-sac lies a captivating custom-built open concept bungalow, constructed in 2016. Boasting three bedrooms, two baths and an office this waterfront retreat offers just over 100 feet of pristine lakeside access. By the water's edge there is a dock and marine rail facilitating the launching and retrieval of boats and a striking stone seawall climbing up to a gazebo seating area. The centrepiece of the home is the exquisite oversized primary bedroom featuring a walkout to a deck with a sunken hot tub, providing an idyllic vantage point for watching passing boats. Complete with a generous screened-in sun-room extending the living space outside, this turnkey abode seamlessly blends luxurious comfort with breathtaking natural beauty. Neutral decor throughout, back up generator, stunning perennial gardens with a custom irrigation system feeding from the lake. Conveniently situated between Kingston and Prince Edward County and a short drive to all amenities in Bath, it promises the perfect balance of tranquility and accessibility. (id:28880)
Royal LePage Proalliance Realty
1208 Warrington Road
Sharbot Lake, Ontario
Welcome to 1208 Warrington Road, Sharbot Lake Ontario: if you are searching for your country home or cottage getaway, this is a fantastic property. Step into the beautifully maintained four season home with modern finishes, new appliances, large front verandah, three season room and lovely screened in porch. You will not be disappointed with the newly renovated bathroom and laundry room, and a bright and airy feel throughout this home. The detached oversized garage/workshop is a fantastic space for the hobbyist. This property backs onto hundreds of acres of Crown land, offering endless opportunities for hiking, ATV adventures or seasonal hunting. Another amazing feature is the inclusion of the shared use of a common waterfront lot on Sharbot Lake, where you can enjoy breathtaking sunsets and fantastic swimming just a short walk from the property. You can also launch your boat from this convenient location. Located just 10 minutes to the village of Sharbot Lake, 25 minutes to the Town of Perth, one hour to the West end of Ottawa or to Kingston makes this a fantastic location in the Frontenacs. Come live, work or play in this beautiful area. Township maintained road and high-speed internet. (id:28880)
Lake District Realty Corporation
181 Ontario Street Unit# 511
Kingston, Ontario
Situated in the heart of downtown Kingston on the banks of the St. Lawrence/Lake Ontario, we offer private, single-bedroom apartments. Each apartment is meticulously designed to ensure accessibility, and features a private bathroom, a compact yet fully-equipped kitchenette, and spacious living areas. Committed to promoting a healthy and comfortable living environment, we provide an array of services including wellness programs, housekeeping, and laundry. In addition, we offer a comprehensive meal plan that includes three meals a day and snacks. Potential residents are invited to tour our facility. Additional photographs of our apartments are also accessible on Realtors website. Please reach out for any further information. (id:28880)
RE/MAX Finest Realty Inc.
181 Ontario Street Unit# 414
Kingston, Ontario
Situated in the heart of downtown Kingston on the banks of the St. Lawrence/Lake Ontario, we offer private, single-bedroom apartments. Each apartment is meticulously designed to ensure accessibility, and features a private bathroom, a compact yet fully-equipped kitchenette, and spacious living areas. Committed to promoting a healthy and comfortable living environment, we provide an array of services including wellness programs, housekeeping, and laundry. In addition, we offer a comprehensive meal plan that includes three meals a day and snacks. Potential residents are invited to tour our facility. Additional photographs of our apartments are also accessible on Realtors website. Please reach out for any further information. (id:28880)
RE/MAX Finest Realty Inc.
181 Ontario Street Unit# 512
Kingston, Ontario
Situated in the heart of downtown Kingston on the banks of the St. Lawrence/Lake Ontario, we offer private, single-bedroom apartments. Each apartment is meticulously designed to ensure accessibility, and features a private bathroom, a compact yet fully-equipped kitchenette, and spacious living areas. Committed to promoting a healthy and comfortable living environment, we provide an array of services including wellness programs, housekeeping, and laundry. In addition, we offer a comprehensive meal plan that includes three meals a day and snacks. Potential residents are invited to tour our facility. Additional photographs of our apartments are also accessible on Realtors website. Please reach out for any further information. (id:28880)
RE/MAX Finest Realty Inc.
5439 County Road 9
Greater Napanee, Ontario
Welcome to this 1.5 storey waterfront home with two detached garages, beautiful long driveway adorned with mature trees all sitting on 121 feet of waterfront on Hay Bay. Entering into the home to an open concept space with gleaming hardwood floors, wood accent beams and many gorgeous artisan wood windows. Recently updated bright kitchen with granite counters and ample storage, a 2 pc bathroom with laundry. Walk out the patio doors that lead you out to the deck and embrace the gorgeous views of the property and waterfront. Ascend up the stairs and you will find the Primary bedroom, a second bedroom, office space and a large area that could be used as guest accommodations, or converted into a third bedroom. The 4 pc bathroom finishes off this bright and spacious level. Sit by the water and listen to the sounds of the waves rolling, entertain friends around the campfire, or wake up and watch the sunrise with coffee in hand from your backyard. This property is impressive! Book a showing and come see for yourself! (id:28880)
Mccaffrey Realty Inc.
156 Sand Lake Road
Elgin, Ontario
Pride of ownership and attention to detail are the two things I noticed first when walking through the door of this lovely home. Welcome to 156 Sand Lake Road, on the outskirts of Elgin. This gem sits on a private 6 acre property full of character. Inside this 2 bedroom home you will be amazed by the massive dining room/living room combo, with lots of big windows offering plenty of light, and a wood stove for those chilly nights. Keep wandering to the separate custom kitchen featuring massive granite countertops that are sure to impress. The home features beautiful pine hardwood flooring throughout as you continue to the large primary bedroom, which features the impressive 5 piece en-suite bathroom, with gorgeous tile work, a large walk in shower and the soaker tub as the focal point. This home has undergone an incredible transformation in the past 3 years, with all new windows, plumbing and electrical work, upgraded septic tank, new propane fired boiler system, and a brand new massive cedar deck about to be built. Outside you can enjoy the best that nature has to offer. Plenty of room for you and the pets to roam, some woods to explore, and all of this on a paved, country road, just minutes to Highway 15, and extremely close to Jones Falls Locks, part of the historic Rideau System. This incredible property also features an additional 5 acre lot, already severed, that could be purchased in conjunction with the house. So much to offer at a very affordable price. (id:28880)
RE/MAX Rise Executives
468 Camden Road
Greater Napanee, Ontario
Welcome to this charming 2 storey home with an attached 1 car garage (currently split into storage and a mudroom) and a paved double wide driveway. As you enter the home, you are greeted by a welcoming foyer leading into the open living room and dining room, perfect for entertaining guests. The spacious kitchen features patio doors to the sunroom and fenced backyard, with additional space beyond the fenced area for outdoor activities. Off the garage, you will find a practical mudroom with both inside and outside entrances, or open the space back up and store you vehicle in the garage and out of the weather elements. Up the stairs, you will find the primary bedroom, two additional bedrooms, and a 4 pc bathroom. The lower level boasts a cozy rec room, ample storage space, and a convenient laundry area. This home offers a comfortable and functional layout, perfect for both relaxing and hosting gatherings. Don't miss the opportunity to make this property your own! (id:28880)
Mccaffrey Realty Inc.
128 Chatham Street
Kingston, Ontario
This all-brick bungalow is waiting for your vision to shape it! Located in the beating heart of the Williamsville district, 128 Chatham is perfectly situated a mere two blocks from the Memorial Centre, with its dog park, weekly farmers market, splash pad and community pool! You can walk to main campus in under 20 minutes and pick up a bite to eat on the way home at any number of Princess Street restaurants. This home is under 800sqft, offering two bedrooms, one bathroom an eat-in kitchen and living room, but feels bigger due to high ceilings throughout – it also has a large, dry, unfinished basement for all of your storage needs and a fenced yard for great BBQs in summer! The furnace was installed in January 2024 and the windows, some roofing, and electrical panel were also updated by the current owner. This home is perfect for first time buyers – move in, make it your own and get started on the property ladder! (id:28880)
Royal LePage Proalliance Realty
335-339 Barrie Street
Kingston, Ontario
Rare opportunity to acquire a purpose-built student rental property in a prime downtown location in Kingston, Ontario. The subject property features 12 residential units, comprising (6) 2-bed units and (6) 1+1-bed units, along with (1) ground floor commercial unit, which is leased on a triple-net basis to a well-established yoga studio until 2029. Conveniently situated 600m from Queen's University's main campus, the 12 residential units are currently occupied by Queen's University students which provide the opportunity to adjust rents to market upon natural turnover. Built in 2009, the property offers contemporary construction, curb appeal, while simultaneously providing a new owner with a potential value enhancement opportunity through cosmetic updates to the residential units. Gross annual income of approximately $381,000 CAD. The assumable CMHC mortgage secured at well-below prevailing interest rates until 2028 provides a prospective purchaser the opportunity to acquire this building today, at yesterday's rates. (id:28880)
Sutton Group-Masters Realty Inc Brokerage
652 Princess Street Unit# 826
Kingston, Ontario
This furnished unit is an easy walk to Queens and downtown. It is located in a vibrant neighbourhood of Sunnyside with lots of shops and parks. This unit comes with with a storage locker conveniently located at your EXTRA WIDE UNDERGROUND PARKING SPOT. This would be an excellent addition to any portfolio, perfect for a student or young professional. Enjoy touches such as in-suite laundry, granite countertops, stainless steel appliances and a private balcony. (id:28880)
Royal LePage Proalliance Realty
293 Gold Dust Lane
Hartington, Ontario
Escape from the chaos of the modern world and immerse yourself in the tranquility of nature with this off-the-grid cottage nestled on the shores of beautiful Miner Lake. Tucked away from the hustle and bustle, this charming retreat offers an unmatched opportunity for sustainable and serene lakeside living. With two bedrooms in the main cottage, an additional bedroom in the bunkie, 300 feet of pristine clean waterfront, and an off-the-grid lifestyle, this property is a true haven for those seeking a unique connection with the natural world. As you approach the property, you'll be immediately taken by the setting - tall pines, and beautiful lake views abound. The interior of the cottage exudes a cozy and rustic ambiance, and warm finishes and large windows that frame the lake perfectly. The separate bunkie on the property is a charming space for kids and guests, and you'll relish the opportunity to batheal fresco in the outdoor shower! The recently renovated boat house is fully functional, and evenings around the campfire will generate memories to last a lifetime. Miner Lake offers a peaceful retreat with lots of natural beauty. Walleye, bass and pike are regular catches, and with no public access to the lake, there is plenty to go around. Don't miss the chance to make this Miner Lake cottage your own. Whether you're seeking a serene getaway, a family vacation spot, or a smart investment, this property promises a lifetime of cherished memories. (id:28880)
RE/MAX Finest Realty Inc.
5968 County Rd 9
Napanee, Ontario
Wow, just wow! Not everyday does a house come to market that has been so well thought out, checks all the boxes, and has every custom detail you would expect in a house of this calibre. Drive down your private lane to this stunning all stone executive bungalow. Be in awe as you enter and take it all in, from the high ceilings with trayed wood inlay accents throughout, the vaulted LR with a beam from the original barn on the property, sliding doors reclaimed from the original homestead, all handbuilt custom lighting with tons of pot lights for accents and hickory engineered floors with heated tiles in all wet areas. The kitchen is a dream with ample custom cabinets, quartzite counters with the island covered in one beautiful slab, high-end appliances including the pullout microwave, beverage fridge with separate zones, and larger stove top with custom venting. The beautiful living room fireplace has floor to ceiling local face cut limestone and with custom steel hearth, and the 2nd fireplace in the 4 season heated sunroom is wrapped in slabs of granite. 3 large bedrooms on the main floor including the primary with walk-in closet and 5pc ensuite with a deep soaker tub and a beautiful tiled shower, and a door to your private covered deck with a hot tub. Downstairs are 2 more large bedrooms, 3rd full bathroom, entertainment room and workout room covered in rubber flooring. The heated 2 car garage enters into the perfect mudroom with laundry, and if you need more space the 1200sqft triple car detached garage is insulated and heated, with extra height for an RV or car lifts, the original driveshed has been restored with almost 1200sqft on 2 levels. The grounds around the home have been landscaped with a rain fed irrigation system and a large patio for entertaining, surrounded by just over 59 acres of trees with almost 3kms of trails to explore going through the property. 25minutes to Kingston and 2.5hrs to Toronto or Ottawa, with amenities in many little towns close by. (id:28880)
Royal LePage Proalliance Realty
30 Drummond Street
Newboro, Ontario
Classic century home located in the beautiful village of Newboro. The property has commercial zoning (CL), which gives a variety of options for use. The home has had substantial renovations recently and is stunning in every way! The house sits on a double lot fronting on Drummond Street (Cty Rd 42) and stretches back along Bay Street all the way to Stevens Street. The main floor of the home features an entry way for boots and shoes, a beautiful kitchen, dining area, main floor bedroom or den plus a 3 pc bathroom with a laundry area. The second floor has three bedrooms as well as a 2 pc bathroom. A beautiful feature of the home is a wrap around covered front porch for enjoying time relaxing in a sheltered and bug-free environment. There is also a rear deck for added outdoor space. The home has a metal roof, heating is via forced air propane and is serviced by a drilled well and septic system. The large lot offers plenty of outdoor space plus also has a single car garage located mid-way back along the property. Newboro is located on the shores of Newboro Lake, with a public boat launch available for access to the Rideau System. Enjoy great shopping and dining in the village or just down the road in Westport. (id:28880)
Royal LePage Proalliance Realty
740 Augusta Drive Unit# 104
Kingston, Ontario
A meticulously maintained condominium in the heart of Kingston's West end. Featuring 2 spacious bedrooms and 2 full baths. Conveniently located on the main floor giving easy access to the outside patio and only a stones throw to community park, green space and nearby coffee shops. Featuring stainless steel appliances, stackable washer and dryer, granite countertops and formal dining space perfect for formal gatherings. The master suite is both bright and spacious and has a walk-in closet and walk-in shower with seat. The building also features a small fitness centre and community room. Exceptionally well built and maintained building, all within walking distance to excellent shopping, grocery stores and restaurants. (id:28880)
RE/MAX Rise Executives
1320 Turnbull Way Unit# Lot E28
Kingston, Ontario
**$8,000.00** Exterior upgrade allowance! This 2140 sq.ft- 2 storey, 4 bedroom Turnstone model built by Greene Homes offers great value for your money, with in-law potential. The main level features main floor laundry in the spacious mudroom, 2pc bath, a large open concept design with a Great Room, Kitchen and Dining area as one large open area. The Kitchen is designed with a centre island and breakfast bar with granite or quartz counter tops throughout the home (you choose). Primary suite includes a 5 pc ensuite and large walk-in closet. Luxury vinyl flooring throughout the main floor living spaces and bathrooms as well as the numerous exemplary finishes characteristic of a Greene Homes. The basement is partially finished with rough-ins for: a bathroom, sink and stove outlet, and washer/dryer connections. It also offers a side entrance making it ideal for a future in-law potential. ALSO included is central air and a paved drive. Do not miss out on this opportunity to own a Greene Home. (id:28880)
RE/MAX Finest Realty Inc.
RE/MAX Service First Realty Inc
175 Moira Street W
Belleville, Ontario
Beautiful Victorian Duplex located on a large double lot. Potential to add additional units or build a secondary structure. Up/Down duplex, 1 - 2 bedroom/2 bath with in-suite laundry. 1 - 3 bedroom/1 bath with in-suite laundry. Very spacious units. Located close to Loyalist College with the bus stop right out front. Also features large double car garage for additional potential income stream! One unit is vacant making it very attractive to Investors or Owner-Occupied! (id:28880)
Century 21-Lanthorn Real Estate Ltd.
133 Mcdonough Crescent
Amherstview, Ontario
Welcome back to Lakeside subdivision in Amherstview. Brookland Fine Homes is pleased to introduce fresh and modern elevations including this 1774 sqft Grindstone plan. Impressive living space with 9 Ft. main floor ceilings, vinyl plank flooring in the principal living areas and dura ceramic flooring in the wet areas. Open concept main floor layout with large kitchen with island open great room and dining area overlooking the rear yard. Patio door leading to convenient covered deck for future enjoyment. Two piece main floor bathroom. 3 Bedrooms and 2 full bathrooms including dreamy primary bedroom complete with parents retreat area and garden door leading to private second floor covered deck area. Four piece ensuite with walk-in shower and double vanity. (id:28880)
Royal LePage Proalliance Realty
157 Mcdonough Crescent
Amherstview, Ontario
Brookland Fine Homes Hudson model set in Phase 8 Lakeside subdivision in Amherstview. Sitting on a corner lot, this modern plan offers a 4 bedroom two storey design. Boasting just over 2100 sqft of well-appointed living space this home offers an open-concept great room and dining area. Large kitchen with center island and pantry. Convenient main floor mudroom with laundry. Upstairs you will find a rear yard facing primary bedroom complete with a walk-in closet and ensuite featuring a walk-in shower and double vanity. Three generous secondary bedrooms with a large five-piece main bathroom. 9 ft main floor ceilings, stone countertops, engineered hardwood on the main floor, and other signature Brookland Fine Homes finishes await you. (id:28880)
Royal LePage Proalliance Realty
14-30 Bridge Street W
Napanee, Ontario
Welcome to an exceptional investment opportunity in the heart of downtown Napanee! This listing presents a unique chance to own an entire side of a town block, comprising four distinct properties with a total of 12 rental units. 14 Bridge St is a charming duplex, offering two separate rental units. Each unit boasts its own unique features and character, providing comfortable living spaces for tenants. 18 Bridge St. has nine rental units currently occupied. With a mix of layouts and sizes, these units cater to a diverse range of renters, ensuring steady income potential. 24 Bridge St is a single-family dwelling, perfect for a small family or individual tenant seeking a cozy yet spacious living arrangement. 30 Bridge St is another duplex property, providing two additional rental units. Whether for small families or individuals, these units offer convenience and comfort in a desirable downtown location. All buildings in this package deal showcase the enduring appeal of brick or siding exteriors, adding to their aesthetic appeal and long-term durability. Moreover, their downtown location ensures easy access to shopping, schools, and other essential amenities, enhancing their attractiveness to potential renters. Rarely does an opportunity arise to acquire an entire side of a town block in one comprehensive package. Don't miss out on this chance to invest in a portfolio of properties with century charm and lucrative rental potential. Seize the moment and make this exceptional offering yours today! (id:28880)
Exit Realty Acceleration Real Estate
695 Millhaven Road
Odessa, Ontario
Have you been looking for a fantastic country property within a short drive of Kingston’s amenities? 695 Millhaven Road is a Beautiful 3+2 Bedroom, 2 Full Bathroom Side-split that sits on 1.14 acres of property, offering a serene and relaxed way of living. This home has quality finishes from top to bottom and will leave you nothing to do except move right in. The main floor features include ceramic tile with in-floor heating, a spacious living and dining area with gleaming hardwood flooring and propane fireplace, and custom eat-in kitchen with quartz countertops and cherry wood cabinetry. As you move to the upper level, you will find two nicely finished bedrooms, 4pc bathroom with quartz counters, and large primary bedroom with lots of natural light, walk-through closet and 3pc ensuite. The lower level boasts luxury vinyl plank flooring, high ceilings, office/workout areas, a large family room with a second propane fireplace. Not to mention tons of added storage space in the crawl space and laundry area. As you venture out back, you will truly appreciate how much this home has to offer. The private, landscaped backyard features a sprawling two-tiered red cedar deck with gazebo and BBQ/eating area, plenty of flat green space, raised garden beds and best of all, a cedar outbuilding with massive hot tub. You couldn’t imagine a better place for entertaining guests! Last but not least, you have an attached oversized double car garage, shed and additional outbuilding for all of your lawn equipment. This is a forever home that you will not want to miss so book your showing today! (id:28880)
Sutton Group-Masters Realty Inc Brokerage
2730 Delmar Street
Kingston, Ontario
Introducing The Gabriel, an under-construction custom bungalow by Marques Homes in Sands Edge. A fluid 1,508 sq/ft of living space with a long list of standard features with a thoughtful and proven design. Prepare for a bright and open-concept main floor with a custom kitchen with quality quartz countertops, undermount sink, pot & pan drawers, under-cabinet lighting, and soft closing doors and drawers throughout. The design includes a living room with a trayed ceiling, a natural gas fireplace, and access to the rear yard. Practicality meets style with a main floor laundry room leading to a double car garage. Future residents can expect three bedrooms on the main floor, highlighted by a master suite with a walk-in closet and an ensuite bathroom boasting a glass-enclosed tiled shower. The lower level will offer flexibility for customization, with plans for a three-piece rough-in bathroom, 9' ceilings, perimeter insulation, and pre-installed drywall. Additional standard features include engineered hardwood and tile flooring, quartz countertops throughout, and a central air conditioning unit. Located with convenience in mind, close to Kingston Transit bus stops, Highway 401, parks, everyday shopping amenities, and much more. Don't upgrade for quality; build where quality is standard. Experience the Marques Homes difference today! (id:28880)
RE/MAX Rise Executives
231 Dundas Street W
Napanee, Ontario
ATTENTION INVESTORS!! This is a true turnkey and profitable business opportunity. This property is one of the most stately homes in Napanee with amazing interior features. Perfectly located among century homes and situated in the west end of Napanee near many local amenities making this an ideal location. Once being a single family home this property was converted into a retirement residence and now is a well run rooming house. This property offers 11 separate rental suites, elevator lift within the building, ample parking space, double detached garage and paved drive. With two brand new furnaces recently installed as well as air conditioning. Roof replaced November 2022. This lot also has the potential for severance of a 40 foot building lot. (id:28880)
Exit Realty Acceleration Real Estate
329 Edmon Street
Deseronto, Ontario
Deseronto is growing rapidly. Get in on the growth with this solid investment property. Renovated over the past 7 years this building features 6 units. One of the 6 are original to the building allowing for a future upside. Gas heat and tenants pay their own hydro. Large parking area and extra storage building for added income. Building also features a centralized coin operated laundry room. Perfectly located across from the Town Park and walking distance to all amenities and the Bay of Quinte. The purchase of this building could be made in conjunction with others being offered. (id:28880)
Exit Realty Acceleration Real Estate
2726 Delmar Street
Kingston, Ontario
Prepare to be swept away by The Nicole, a stunning 2,379sq/ft two-storey design by Marques Homes coming soon in Sands Edge! This home is being designed with bright, open-concept living that promises an ultra-functional kitchen outfitted with high-quality quartz countertops, an undermount sink, generous pot & pan drawers, elegant under-cabinet lighting, and soft-closing doors and drawers, plus a spacious walk-in pantry. The spacious living room plans to feature a natural gas fireplace with a stylish surround, offering a cozy yet elegant atmosphere. A practical mud room with a walk-in closet leads into a double-car garage, ensuring plenty of storage and convenience. Upstairs, there will be four generously sized bedrooms, with the main suite offering a walk-in closet and an ensuite bathroom equipped with a glass-enclosed tiled shower, a freestanding tub, and double sinks for a touch of luxury. An added perk is the full laundry room on the upper floor, designed for ease and efficiency. The lower level will be primed for future customization, with a three-piece rough-in bathroom, 9' ceilings, and perimeter insulation/drywall. Additional standard features include engineered hardwood and tile flooring, quartz countertops throughout, and a central air conditioning unit. Located with convenience in mind, close to Kingston Transit bus stops, Highway 401, parks, everyday shopping amenities, and much more. Don't upgrade for quality; build where quality is standard. Experience the Marques Homes difference today! (id:28880)
RE/MAX Rise Executives
2722 Delmar Street
Kingston, Ontario
Presenting our sought-after Wesley bungalow design, boasting 1,442 sq/ft of luxury by Marques Homes. A grand entrance awaits through the elegant double front doors, leading you into a bright and inviting foyer with direct access to the lower level. The kitchen is every chef's delight, featuring a generously sized island with breakfast bar seating, quality quartz countertops, an undermount sink, under-cabinet lighting, a well-appointed pantry wall, full-height cabinetry adorned with crown moulding detail, and the convenience of soft-closing doors and drawers. The main floor offers a comfortable living environment with 9' ceilings throughout. The spacious open-concept living and dining area showcase a 10' trayed ceiling and natural gas fireplace with stylish surround, creating a sense of sophistication and providing easy access to the rear yard. A main floor laundry/mudroom leads the way to a double-car garage for practical living. Two well-appointed bedrooms grace the main floor, including a generously sized primary bedroom with a walk-in closet and an ensuite bathroom featuring a beautiful glass-enclosed tiled shower. The lower level will be primed for future customization, with a three-piece rough-in bathroom, 9' ceilings, and perimeter insulation/drywall. Additional standard features include engineered hardwood and tile flooring, quartz countertops throughout, and a central air conditioning unit. Located with convenience in mind, close to Kingston Transit bus stops, Highway 401, parks, everyday shopping amenities, and much more. Don't upgrade for quality; build where quality is standard. Experience the Marques Homes difference today! (id:28880)
RE/MAX Rise Executives
503 Huffman Road
Yarker, Ontario
Rural Home plus acreage and barns would make a lovely hobby farm or Country retreat. 169 acres with some waterfront on a tributary of the Napanee River plus an additional land locked 24 acres. Large older barn, smaller barn with horse stalls with water, chicken house and small workshop. This century home (1900) is heated with forced air propane, a newer metal roof and restored, keeping much of historic features of the historic home including the trim and stairs and refinished floors. Very good well. Large fields currently in pasture for neighbour's cattle and cedar and hardwood woods including sugar maples at the back of the farm. Move in condition. The home is within 30 minutes of Kingston or 20 minutes from Napanee. More information is available. (id:28880)
Sutton Group-Masters Realty Inc Brokerage
1838 Cinderhill Street
Kingston, Ontario
Brand new from CaraCo, the Hamilton, an executive townhome offering 1,400 sq/ft, 3 bedrooms, 2.5 baths and walkout basement. Open concept design featuring ceramic tile foyer, laminate plank flooring and 9ft ceilings on the main floor. The kitchen features quartz countertops, centre island w/extended breakfast bar, pot lighting, stainless steel built-in microwave and large walk-in pantry. Spacious living room with pot lighting, a corner gas fireplace and patio doors. 3 bedrooms up including the primary bedroom with double closets and 4-piece ensuite bathroom. All this plus a main floor laundry/mud room, high-efficiency furnace, central air, HRV, garage door opener and basement with walkout to grade and bathroom rough-in. Ideally located in popular Woodhaven, just steps to parks, future school and close to all west end amenities. Ready for occupancy July 2024. (id:28880)
RE/MAX Rise Executives
1836 Cinderhill Street
Kingston, Ontario
Brand new from CaraCo, the Auburn, an executive end-unit townhome offering 1,525 sq/ft, 3 bedrooms ,2.5 baths and walkout basement. Open concept design featuring ceramic tile foyer, laminate plank flooring and 9ft ceilings on the main floor. The kitchen features quartz countertops, centre island w/extended breakfast bar, pot lighting, stainless steel built-in microwave and large walk-in pantry. Spacious living room with pot lighting, a corner gas fireplace and patio doors. 3 bedrooms up including the primary bedroom with walk-in closet and 4-piece ensuite bathroom. All this plus a main floor laundry/mud room, high-efficiency furnace, central air, HRV, garage door opener and basement with walkout patio doors to grade and bathroom rough-in. Ideally located in popular Woodhaven, just steps to parks, future school and close to all west end amenities. Ready for occupancy July 2024. (id:28880)
RE/MAX Rise Executives
1840 Cinderhill Street
Kingston, Ontario
Brand new from CaraCo, the Hamilton, an executive townhome offering 1,400 sq/ft, 3 bedrooms, 2.5 baths and walkout basement. Open concept design featuring ceramic tile foyer, laminate plank flooring and 9ft ceilings on the main floor. The kitchen features quartz countertops, centre island w/extended breakfast bar, pot lighting, stainless steel built-in microwave and large walk-in pantry. Spacious living room with pot lighting, a corner gas fireplace and patio doors. 3 bedrooms up including the primary bedroom with double closets and 4-piece ensuite bathroom. All this plus a main floor laundry/mud room, high-efficiency furnace, central air, HRV, garage door opener and basement with walkout to grade and bathroom rough-in. Ideally located in popular Woodhaven, just steps to parks, future school and close to all west end amenities. Ready for occupancy July 2024. (id:28880)
RE/MAX Rise Executives
146 Ungar Island Road
Greater Napanee, Ontario
Experience waterfront living at its finest with this turnkey year-round home on the beautiful Bay of Quinte. This two-bedroom, one-bathroom home is the perfect retreat for those seeking a tranquil escape without sacrificing the convenience of modern amenities. Nestled on a spacious lot, this property offers a full septic system and well. The southern exposure provides an abundance of natural light and stunning views of the Bay of Quinte, making this home a haven for those who appreciate the beauty of waterfront living. Inside, you'll be greeted by the warmth of hardwood floors that flow throughout the living spaces. An open main area and large windows facing the water bring the outdoors in, creating a serene and inviting atmosphere. Cozy up on cool evenings in front of the woodstove, which provides a comforting source of warmth. The kitchen is well-appointed and ready for your culinary adventures. It offers all the appliances you need to whip up delicious meals while enjoying breathtaking water views. One of the standout features of this property is the enormous deck, perfect for entertaining family and friends or simply relaxing and watching the world go by. It's a space where memories will be made, whether it's a morning coffee, dining, or taking in a mesmerizing sunset over the Bay of Quinte. With this year-round residence, you can take full advantage of the changing seasons and the beauty of waterfront living, whether it's ice fishing in the winter, kayaking or boating in the summer, or simply enjoying the peaceful surroundings. Located just minutes south of the 401, this property offers easy access to all the amenities and conveniences of a nearby town. Whether you're looking for shops, restaurants, or cultural attractions, you're never far from everything you need. The municipality does allow for short term accommodation and AirBNB which is a great bonus to offset ownership costs. Contact today for a private viewing. (id:28880)
RE/MAX Finest Realty Inc.
1842 Cinderhill Street
Kingston, Ontario
Brand new from CaraCo, the Auburn, an executive end-unit townhome offering 1,525 sq/ft, 3 bedrooms ,2.5 baths and walkout basement. Open concept design featuring ceramic tile foyer, laminate plank flooring and 9ft ceilings on the main floor. The kitchen features quartz countertops, centre island w/extended breakfast bar, pot lighting, stainless steel built-in microwave and large walk-in pantry. Spacious living room with pot lighting, a corner gas fireplace and patio doors. 3 bedrooms up including the primary bedroom with walk-in closet and 4-piece ensuite bathroom. All this plus a main floor laundry/mud room, high-efficiency furnace, central air, HRV, garage door opener and basement with walkout patio doors to grade and bathroom rough-in. Ideally located in popular Woodhaven, just steps to parks, future school and close to all west end amenities. Ready for occupancy July 2024. (id:28880)
RE/MAX Rise Executives
2605 Tiller Lane
Kingston, Ontario
AHOY MATES! Life has its rewards and many of them right here on the Bateau Channel. Looking toward retirement or simply wanting to live on the water, then seldom does a property come up for sale 10 minutes east of Kingston on the mighty St Lawrence in the famous Thousand Islands! This comfortable 2 bedroom waterfront home is compact but not confining with its open concept, with a slew of windows and vaulted ceiling, makes for a bright and airy feel. Forced air electric furnace, c/air, central vac, stackable w/d, 4 pce bath, dug well, along with the cutest separate bunkie. Although the home can be used year round, it still has the comfy cottage flair. Meet me on the dock and we can enjoy watching and waving to the tour boats, cigarette boat races, the fireworks on the beach at Grass Creek Park, or take a 15 minute boat ride to downtown for dinner, or a 20 minute ride to state side, or just cruise through the islands. You can literally go anywhere in the world from the dock! It’s a boat lovers paradise, and a retreat for all seasons, in a prime location at a realistic price. Don’t kick yourself later! Call to see how well it fits! (id:28880)
Sutton Group-Masters Realty Inc Brokerage
1003 Fourth Lake Road
Parham, Ontario
Nestled within the scenic beauty of Parham, Ontario, this rural home offers a retreat from the hustle and bustle of city life. Situated on a sprawling 59-acre property, this charming home boasts a wealth of amenities for comfortable countryside living. With a generous 12 bedrooms spread across two levels, this home provides ample space for residents and guests alike. Nine bedrooms are thoughtfully located on the main floor, while an additional three are nestled on the second floor. Ensuring convenience, there are two bathrooms – one on each level – furnished with modern fixtures. Embrace the tranquility of rural living as you explore the 59 acres of secluded land that surround this property. Three enchanting ponds dot the landscape, offering serene views and the opportunity for leisurely walks in nature. Warm and inviting, the home features two woodstoves that create a cozy atmosphere during colder months. A practical cookstove adds character to the kitchen and invites you to explore your culinary talents. The partially finished basement offers additional versatility, with a dedicated gym space and ample storage to accommodate your needs. Step outside and discover your own personal oasis. Relax and unwind in the hot tub, take a refreshing dip in the swimming pool, or gather around the fire pit with friends and family for cozy evenings under the stars. This outdoor space is designed for both relaxation and entertainment. A three-bay drive shed provides shelter for your vehicles and equipment, adding to the functionality of the property. Escape to the peaceful countryside of Parham and make this rural retreat your own. With its spacious living areas, abundant bedrooms, and stunning outdoor amenities, this property offers the perfect canvas for your rural living dreams. Explore the natural beauty, enjoy the tranquility, and create lasting memories in this charming home. TAXES AMOUNT LISTED IS FOR THE PROPERTY PRE-SEVERANCE WHEN IT WAS 400 ACRES. Severance was recent. (id:28880)
Exit Realty Acceleration Real Estate
18 Ashwood Crescent
Napanee, Ontario
Welcome to your dream home in the desirable Staikos subdivision! This stunning property boasts 4 bedrooms and 3 bathrooms, offering the perfect blend of modern elegance and comfortable living. Step inside this open-concept home, and you'll be immediately greeted by gleaming hardwood floors that add warmth and sophistication to the space. The gourmet kitchen features granite countertops and high-end appliances that make cooking a pleasure. Imagine hosting gatherings in the spacious living room, complete with a cozy gas fireplace, creating the perfect ambiance for relaxation and entertainment. Enjoy the privacy and light control provided by custom California window shutters, allowing you to bask in natural light while maintaining your desired level of seclusion. The lower level of this home is a true gem, with in-law suite potential and a spectacular recreation area featuring a wet bar for endless entertainment possibilities. You'll love the luxurious bathroom on the lower level, complete with heated floors for an indulgent experience. Step outside into your own private oasis - a haven for relaxation and fun. The property showcases an inviting heated inground salt-water pool, a rejuvenating hot tub, and two charming gazebos, providing the perfect setting for outdoor gatherings with family and friends. What's more, you'll relish the serene privacy as there are no rear neighbours, allowing you to fully enjoy your personal retreat. Say goodbye to the hassle of lawn watering with the built-in irrigation system, making sure your lawn stays lush and green with minimal effort. Don't miss the opportunity to make this home yours! Experience luxury living at its finest with the perfect combination of comfort, style, and entertainment options. Come and see all the wonders that await you in this magnificent home. Your dream lifestyle awaits! (id:28880)
Exit Realty Acceleration Real Estate
337 Howe Island Ferry Road
Gananoque, Ontario
Family waterfront resort or successful cottage rental business? Here’s your chance to own a historical landmark, just minutes from downtown Gananoque, and gateway to the Thousand Islands. The 3 bedroom main house consists of over 1800 sqft of living space which has 3 separate units all with their own kitchen and 3 piece bathroom. Stunning 180 degree views from the 250’ of sandy waterfront. Nice bright dining room with a sliding door to the big shaded deck overlooking the property. Updated kitchen with island seating and breakfast area. 3 nice sized bedrooms with lots of natural light and closet space. The basement has open concept feel with separate entrance centered around the houses second wood burning fireplace. Each unit in the basement has its own entrance. The property consists of 3 seasonal cottages each with 2 bedrooms, and 3 piece bathroom. Out buildings consist of a large storage building and work shop. Large floating covered boat house with 3 boat slips and property has parking for 10. Enjoy the many attractions around the area - fishing, boating, golf and some of the best small town restaurants and shopping in the province. This is a great opportunity to own a unique property in the heart of the Thousand Islands. (id:28880)
RE/MAX Rise Executives
43 Frye Lane
Perth Road Village, Ontario
A Tuscan-like country home 30 min north of #401 at Kingston. With 80+acres of stunning scenery of rolling meadows, mature trees & a pond, you are surrounded by nature, yet are next to lovely Buck Lake & its community of homes & cottages, and only 15 min. from historic Westport Village. This 2-storey stone home comes with a 3-car garage & horse barn. With stunning fir beams and wide planked floors, the main level has 3 sitting areas, a huge kitchen & formal dining room with wonderful views, laundry and 2pc bathroom and a wood burning fireplace. The upper-level features a primary bedroom with a huge walk-in closet & 6-pc ensuite, & 2 spacious bedrooms that share a 3-pc bathroom (with walk-in shower). The lower finished level offers a rec. room, 2-pc bath, exercise room, 2 spacious rooms used as bedrooms, & tons of storage. For those horse lovers, the 4/5 (insulated) stalls, hayloft, tack room, riding ring, run ins, paddocks & fields, offer the ideal equestrian set-up. The stalls have sliding doors, & a spacious aisle suitable for cross ties. This country estate has so much to offer. Boat ramp access to Buck Lake & Devil Lake 5 min. away and 8 min. to hiking in neighbouring Frontenac Park and the Cataraqui Trail. (id:28880)
Royal LePage Proalliance Realty
22 Lawrence Street N
Omemee, Ontario
Welcome to 22 Lawrence Street, located on the shores of the much sought after Chemong Lake. With 2 bedrooms and a newly updated 4 piece bathroom on the main floor and an additional 2 bedrooms and 3 piece bath on the lower level there is much room here for the family to grow. Add some cash with the properties amazing ability to be used as a short term rental. The lake house has many must haves including a full walk out basement, rear covered screen porch over looking the lake, brand new raised deck also looking over that same beautiful bay, metal roof and massive stone fire pit located closer to the lake! All this and more ready for its next family chapter! Don't hesitate to call today for your personal tour. (id:28880)
RE/MAX Rise Executives
1080 Applewood Lane
Inverary, Ontario
Escape the city life to your new breathtaking home tucked away in an exclusive waterfront community 20 mins outside of Kingston on Loughborough Lake. This elegant home was designed to capture nature through every window. The family room is centered around a stunning propane fireplace and features soaring cathedral ceilings that elevate the room with views of outside and invoke a feeling of being nestled in comfortable luxury in the country. The open concept kitchen was planned for entertaining with an oversized island covered with beautiful quartz countertops, well-planned storage, a 48-inch dual fuel stove with a double electric oven and a built-in espresso center and wine fridge. The large dining room is sure to have enough room for the whole family. The Laundry and mudroom leading into the heated garage both feature custom built-in cupboards. Upstairs is a 700 sq.ft bonus room, perfect for a home office, games room or guest area. The exquisite Primary suite features a spa like ensuite that has an exceptional walk in two-person shower and separate sink areas for getting ready for the day. The expansive kids wing features 2 bathrooms, a game room, three generous bedrooms and a gym area, that leads to an enclosed sunroom. The backyard is an oasis, featuring a heated in-ground pool w/stamped concrete surround. Gazebo w/pizza oven, 2 covered areas & outdoor TV. If this wasn’t enough don’t forget this home includes your own boat slip on one of the areas most desired lakes. (id:28880)
RE/MAX Hallmark First Group Realty Ltd. Brokerage
1 Robinson Road
Camden East, Ontario
Welcome to your dream home nestled in a park-like setting, just north of the charming hamlet of Camden East. This stunning property offers the perfect blend of luxury, nature, and privacy, spanning over 25 acres. With 3,600 square feet of living space, this remarkable home boasts 4 bedrooms and 3 bathrooms, providing ample room for comfortable living and entertaining. As you step inside, you'll be captivated by the elegant design and thoughtfully planned layout of this residence. The spacious main level features a wonderful flow between the living areas, allowing for an abundance of natural light. The heart of the home is the kitchen, complete with ample cabinetry and a breakfast bar. Whether you're hosting a family get-together or an intimate dinner party, this culinary haven will cater to all your needs. The grandeur extends to the upper level, where you'll find the massive primary bedroom retreat. Pamper yourself in the luxurious 5-piece ensuite, offering a spa-like experience. Three additional generously-sized bedrooms and two additional bathrooms provide comfort and convenience.. Step outside and immerse yourself in the natural beauty that surrounds you. With over 25 acres of treed land, the possibilities are endless – from hiking and exploring to creating your private oasis. Imagine enjoying morning walks amidst lush greenery, and spending evenings under a blanket of stars. In addition to its enchanting features, this home also offers the convenience and security of a Generac brand generator, ensuring that you'll never experience power interruptions even during inclement weather and a heated garage to use as a climate controlled workspace or storage. Don't miss this once-in-a-lifetime opportunity to own your own slice of paradise. Whether you're seeking a permanent residence or a luxurious getaway, this property has it all. Schedule your private tour today! (id:28880)
Exit Realty Acceleration Real Estate
93 Hinchinbrooke Road N
Verona, Ontario
Exquisite Waterfront Property with Tree House/Bunkie in Verona, Ontario! Welcome to your dream retreat on beautiful Howes Lake! This exceptional property boasts 4 beds, 3 baths, and an impressive 295+ ft of water frontage. Nestled on just shy of 3 acres, this oasis offers endless sunsets and picturesque views that will take your breath away. Beyond the main house, you'll find a charming tree house/bunkie, providing the perfect spot for relaxation and enchanting lake views. Imagine enjoying the tranquility and privacy surrounded by nature's wonders. Nature enthusiasts will be delighted to encounter deer, loons, herons, majestic swans, and resident bald eagles gracing the skies. For fishing enthusiasts, the great fishing opportunities, including the renowned walleye spawning in Howes Lake, will surely delight. Embrace the enchanting all-season wonderland that this property offers, with each season painting a unique and captivating landscape. This 3-year-old executive-style property is move-in ready, with many of the furnishings offered as inclusions, providing for an easy transition, or take advantage of high demand for short term rentals to generate significant rental income through Airbnb. Located just 30 minutes from Kingston and a short drive away from Rivendale Golf Course, this lakeside paradise offers both serene seclusion and convenient access to amenities. Don't miss the opportunity to call this picturesque waterfront property your own. (id:28880)
Solid Rock Realty Inc.
116 Potter Drive
Odessa, Ontario
The Algonquin by Brookland Fine Homes set in Babcock Mills subdivision in Odessa. This plan offers 3 bedrooms, 2.5 bathrooms in an ideal two-storey layout. Featuring a welcoming foyer with a two-piece bath and access to the attached garage. The kitchen has a functional island that opens to the great room and dining room. The second floor boasts an impressive primary suite with a walk-in closet complete with built in organizer, 4-piece ensuite with a walk-in shower and double vanity. Two additional generously sized bedrooms and a main bathroom rounds out the second floor layout. 9 ft main floor ceilings, engineered main floor hardwood, duraceramic floors in wet areas and stone counters are just a few of the great finishing touches offered in this home. Bonus finished rec room space for additional living enjoyment. Have your new home ready for end of Summer! (id:28880)
Royal LePage Proalliance Realty
32 Yonge Street
Kingston, Ontario
Discover the epitome of comfort and convenience in historic Portsmouth Village! This remarkable two-story townhouse is an absolute gem, boasting three spacious bedrooms, 3 1/2 baths, a fully finished basement, and a single-car garage. Situated right next to the waterfront and Portsmouth marina, with its world class Olympic Sailing trials yearly, every day will feel like a vacation in this idyllic location. Whether you're a nature enthusiast, a boating aficionado, or simply someone who appreciates the tranquility of the water, this townhouse offers the perfect setting. Not only does this home offer a picturesque location, but it also provides unparalleled convenience. Within a mere five minutes, you'll find yourself at KGH and Queens University, Wheat King's Bakery, The Isabel Bader Centre, the convenience of a corner store and Drug Store, and glorious Lake Ontario Park. With downtown just a stone's throw away, you'll have easy access to all the vibrant shops, restaurants, and entertainment that the city has to offer. One of the most appealing aspects of this townhouse is its low maintenance nature. Say goodbye to hours spent on tedious upkeep and instead, embrace a lifestyle that allows you to focus on what truly matters. Whether you're a first-time homebuyer, a growing family, or an empty-nester seeking a serene retreat, this townhouse caters to all. Its thoughtful design and immaculate finishes ensure that every inch of this home exudes both sophistication and functionality. Don't miss your chance to own this extraordinary townhouse in historic Portsmouth Village. (id:28880)
Royal LePage Proalliance Realty
1110 Westbrook Road
Kingston, Ontario
Discover a wealth of opportunity and endless options! Nestled in Kingston's desirable west end, mere minutes from city conveniences, shopping, and highway 401, this nearly 9-acre haven offers a picturesque retreat complete with a tranquil creek. This extensively renovated bungalow features hardwood flooring throughout the main floor, a modern kitchen with appliances, updated bathrooms, furnace, ductwork, and a WETT-certified wood stove. Enjoy the expansive deck and lower level, perfect for entertaining. With 3+1 bedrooms, 3 full baths, including a spacious master with ensuite, a sprawling lower level with a gas fireplace, high ceilings, and upgraded cold room, there's ample space for all. The vast outdoor area provides endless possibilities for family gatherings or quiet relaxation amidst nature. Whether you're a growing family, retiring farmer, home business operator, or seeking space for in-laws, this property offers versatility and charm. Don't miss out on exploring the myriad of possibilities this property has to offer. Schedule your viewing today! (id:28880)
Sutton Group-Masters Realty Inc Brokerage
463 County Road 8
Napanee, Ontario
This picturesque brick bungalow, ideally situated just south of Napanee, is set against the backdrop of a lovely 1-acre lot. The kitchen opens up to a back deck, inviting you to enjoy the outdoors and unwind in the fresh air. The perfect setting for sipping your morning coffee, the deck overlooks the backyard and adjoining fields. The main level features three bedrooms and two bathrooms upstairs as well as the laundry. Venture downstairs to find the in-law suite, complete with two bedrooms, one bathroom, and a separate kitchen. Boasting its own private entrance, this lower level space is perfect for accommodating guests or providing independent living arrangements for extended family members. A heated 2-car garage awaits, ensuring your vehicles are protected from the elements while also providing additional storage space. Don't miss the opportunity to make this property yours, book your showing today! (id:28880)
Exit Realty Acceleration Real Estate
390 Denridge Road
Selby, Ontario
Welcome to this very private, custom built bungalow, nestled into the trees on a 1.73 acre lot where you will see an abundance of wildlife and nature. Have your morning coffee or your evening relaxation on the closed in back porch while enjoying the peace and quiet mother nature has to offer. This home has zero combustion emissions and boasts a complete Ground-Water GeoThermal Heating and Cooling system that provides energy for the forced air heating and cooling, the hot water supply, and the in-floor radiant heat for the basement and attached garage. In addition, for those who are Clean energy conscious, this home has a roof top microFIT Solar System contract that produces and supplies electricity to the Hydro One grid to provide a monthly income almost equivalent to the cost of the property taxes. The main floor of the home is very spacious with an open layout and cathedral ceilings in the kitchen, dining area and living room. Custom hardwood kitchen cabinets, Corian counter tops, tile flooring and a matching island compliment the layout, and hardwood flooring flows from the dining area throughout the remainder of the main floor and down the hallway where the primary bathroom and 3 bedrooms reside. The primary bedroom is equipped with an ensuite and walk-in closet. Down the stairs, the basement hosts a full bathroom, two large finished rooms, a dry bar, and a large mechanical room. Newly replaced are the shingles 2016, air handler 2020, heat pump 2020, and water heater in 2021. For added convenience, the attached 2 car garage is heated by in-floor heating and has inside access to the home. This nature lovers paradise is ready for you and is located just minutes north of Napanee and only 30 minutes to all the amenities of Kingston or Belleville! (id:28880)
Exit Realty Acceleration Real Estate
548 Lorna Lane
Selby, Ontario
Elegant Colonial style 2-storey home with an attached 2-car garage and a detached garage with lots of storage space, 5 bedrooms and 4+1 bathrooms on nearly 100 acres in the countryside of Selby, just a 10-minute drive to the amenities of Napanee! The main level of this home features an elegant living room, separate dining room, beautifully updated chef’s kitchen (2018) with granite countertops, new stainless-steel appliances, gleaming white porcelain floors, and a walk-out to the patio, an updated 2-piece powder room, an office with built-in cabinetry/shelving, a huge family room with a propane fireplace and large windows with a stunning country view, and a bright and cheerful laundry room. The upper level offers 5 bedrooms. The spacious primary bedroom features a spa-inspired 6-piece ensuite with a glassed-in shower, double vanity, and separate jetted bathtub. The remaining bedrooms are all spacious with easy access to two 4-piece bathrooms. There is the possibility of having two in-law or nanny suites with an office/family room with a kitchen and an enclosed balcony, as well as another office/family room with a kitchenette. There is so much space and so many options for this upper level! The lower level offers a huge recreation room with a walk-out to the patio, and a 3-piece bathroom. The backyard is an entertainer’s paradise with a huge rectangular saltwater inground pool with propane heater, a large patio, a custom stone hot tub, and a vast cleared area for games or to sit and relax, surrounded by nature. Beyond the yard is the Mega Dome which could be used for a potential hobby farm. It includes 2 stalls, electricity, and water with its own separate well. Numerous upgrades throughout the beautiful home which is very private and has 2 possible severances. Located just outside of Selby and just a 10-minute drive to the shops, restaurants, and amenities of Napanee. (id:28880)
Royal LePage Proalliance Realty


