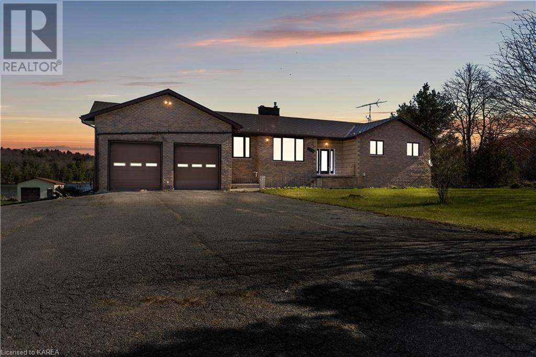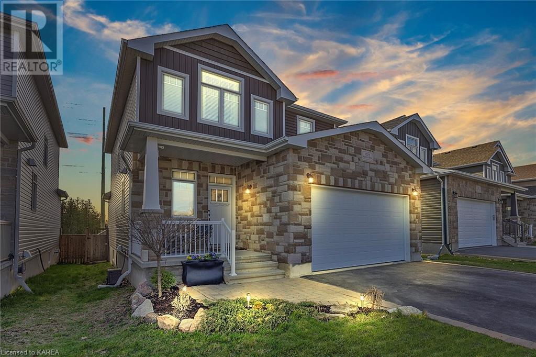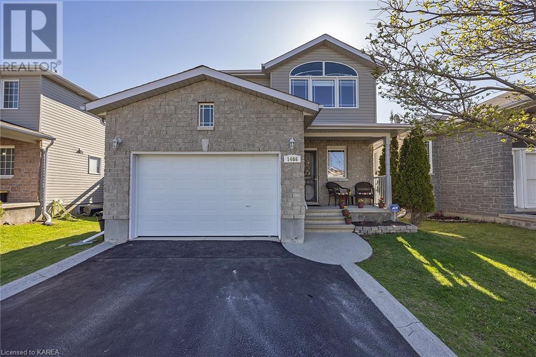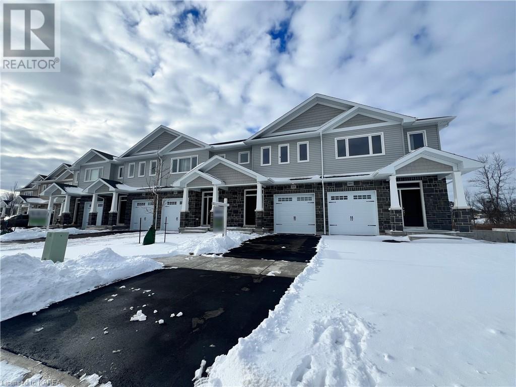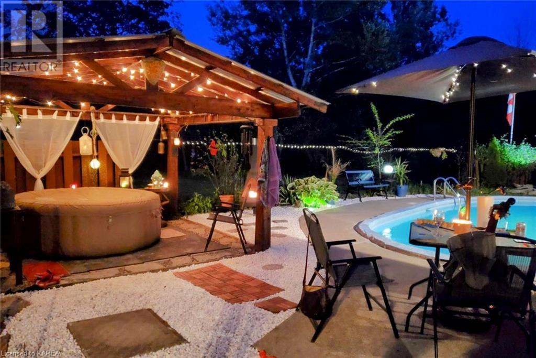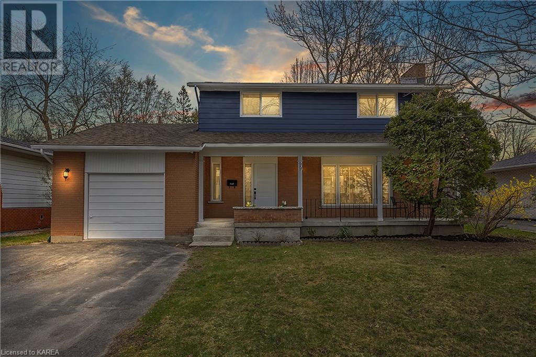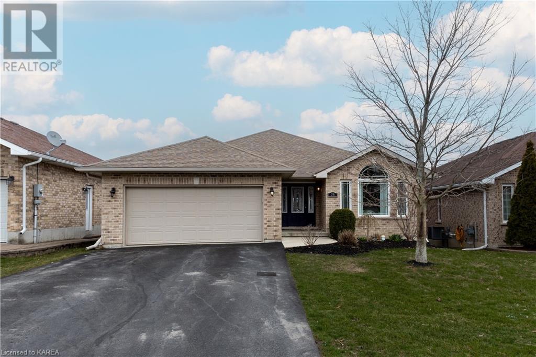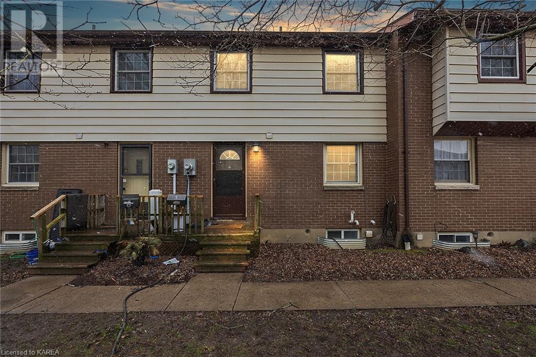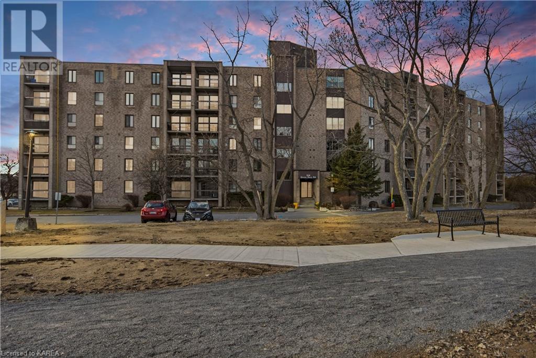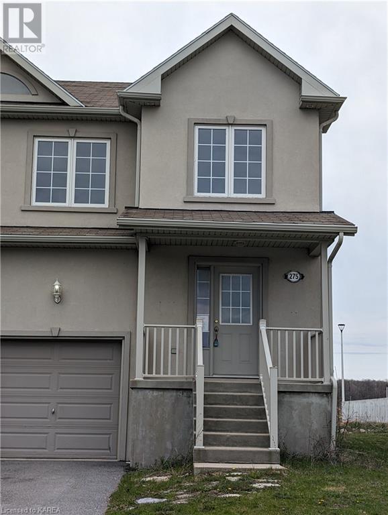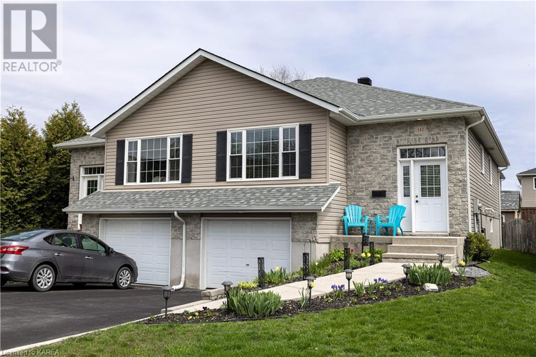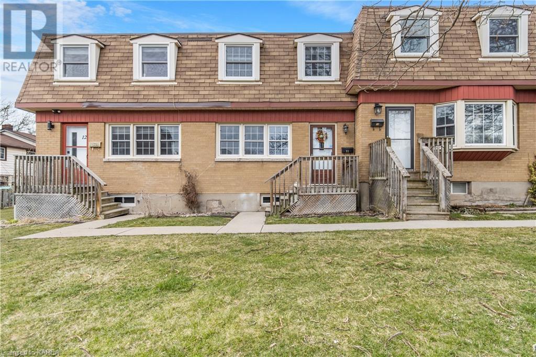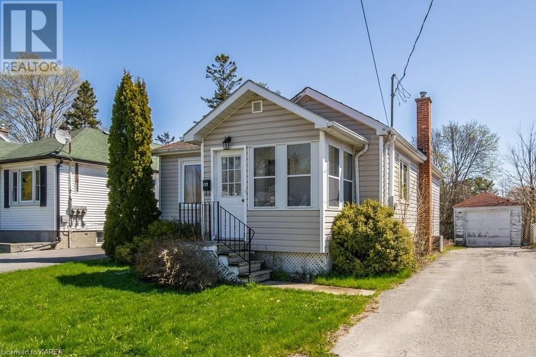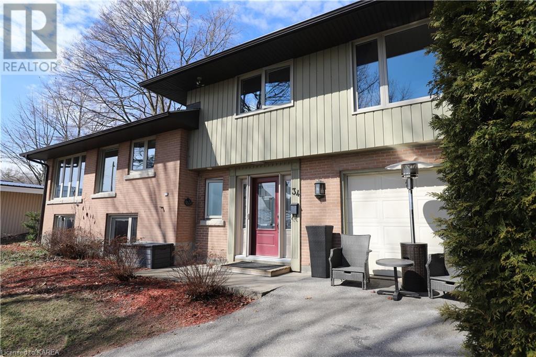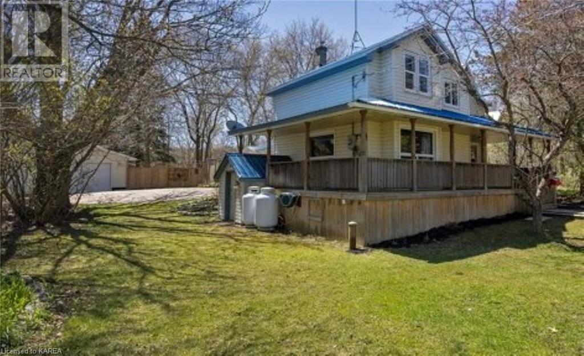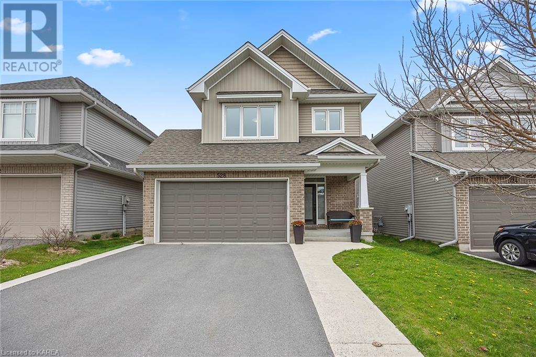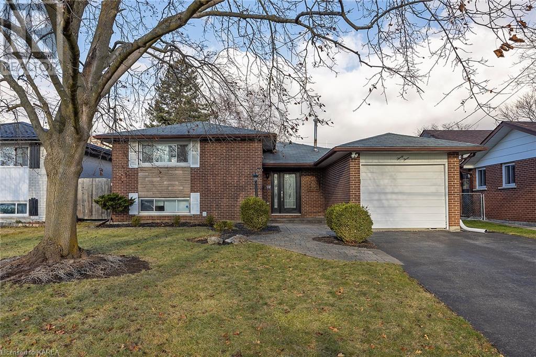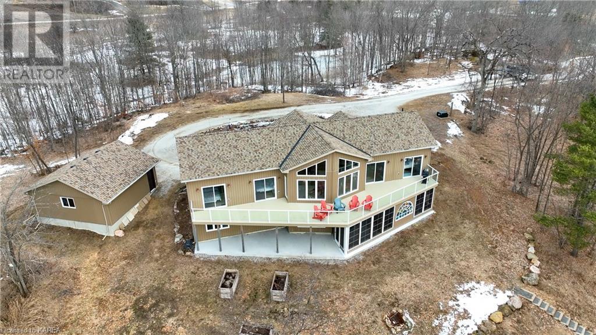16 Cypress Lane
Battersea, Ontario
Nestled on just over 3 acres, this exceptional year-round home provides tranquillity and comfort in a private and peaceful setting. A dream destination for outdoor enthusiasts, Inverary Lake is perfect for fishing, boating, swimming, and skating in the winter. This stunning raised bungalow offers an expansive living space of over 4700 square feet. The primary bedroom features a walkout to the wrap-around deck and a five-piece ensuite. The open-concept kitchen, adorned with three skylights, floods the space with natural light, enhancing the overall ambiance of the home, and the hardwood floors throughout the main level add a touch of warmth and elegance. The sleek new windows provide breathtaking views of Inverary Lake, combining the beauty of nature with the comfort of home. On the lower level, a spacious recreation room featuring a wet bar serves as the ultimate entertainment space. With a patio walkout, it seamlessly connects indoor and outdoor living. Main-level laundry, propane and wood fireplaces and an attached 2-car garage not only enhance the functionality of this home but also add to its overall appeal. Living on Inverary Lake offers a tranquil escape, yet it's just a short drive from Kingston for urban conveniences! Updates include windows & doors (2021/22), furnace & A/C (2021), flooring, drywall & paint on lower level (2022), and interlock metal roof with a lifetime guarantee (2004). (id:28880)
Exp Realty
1523 Albany Drive
Kingston, Ontario
It's not often that we discuss nice views and stunning sunsets with homes in subdivisions but those are definitely some amazing features of 1523 Albany Drive. With a second floor deck that looks out to the West into a treed skyline where you have no rear neighbours, you can enjoy that evening view with this gorgeous premium lot. This 3+1 bedroom, 3 bath, 2 car garage home was a previous Driftwood model home for Greene Homes which means it has extra upgrades everywhere you look and that as well as a fantastic layout make this one of the nicest in the neighbourhood. The established family neighbourhood of Cataraqui Woods is less busy than some of the newer development areas with only single family homes as neighbours. This home is minutes away from everything you need for schools, sports, and shopping. As soon as you walk in you'll be pleased with the spacious foyer, front closet, 2pc bath right by the front door and inside garage entry. The amount of natural light gracing the main floor accents the bright upgraded kitchen with it's incredible island, pantry, granite counters, stone backsplash, and gas stove. The kitchen is open to the dining room and spacious living room for that fantastic open concept feel. Upstairs you have your laundry closet, two remarkably spacious bedrooms, a main bathroom also featuring granite counters. Your grand primary suite with a walk-in closet and primary bathroom ensuite featuring double sink vanity with granite counters. The lower level is newly updated with gorgeous flooring in a bright living room and bedroom. The unfinished space is great for a gym but is roughed in for a bathroom if desired. This backyard has a unique dog run right off the deck that makes winter much easier for dog owners and a fully fenced yard with a shed. Sometimes it's more about the layout than the sq ft and this home has that layout that feels like you have room for everything. Don't miss out on this one! (id:28880)
RE/MAX Finest Realty Inc.
1466 Adams Avenue
Kingston, Ontario
Step into open concept living at 1466 Adams Avenue, Kingston, where the essence of family radiates throughout. This charming two-story home, nestled on a spacious lot, presents an ideal haven for a young family or those seeking the convenience of shopping, restaurants, access to the 401, top-notch schools, serene parks, and recreation within reach. Unwind in the thoughtfully designed living room, seamlessly extending to a sprawling deck—ideal for hosting gatherings of loved ones. The renovated kitchen boasts ample counter and storage space, catering perfectly to family meals or gatherings with friends. Venture upstairs to discover the allure of the generously sized primary bedroom (yes, that's a California King bed in the pictures), accompanied by two additional bedrooms and a generous 4-piece bathroom. The lower level reveals boundless potential, featuring an additional living room and laundry room/bathroom equipped with a shower rough-in. Welcome home to 1466 Adams Avenue, where cherished memories await. (id:28880)
Solid Rock Realty Inc.
554 Maple Lawn Drive
Kingston, Ontario
Welcome to executive living at its finest in this three-year old Tarion Warrantied home. This deluxe country bungalow is set on 2.47 acres with over 3500 sq ft of living space and combines a country setting with a great community and suburban amenities including natural gas and Bell Fibe. As you enter the home the large windows, French patio doors, and ceilings as high as 10’ create a bright inviting space. The main floor features an open concept layout with wide plank oak hardwood flooring throughout the living areas and professionally decorated tiled floors throughout the mudroom, laundry, and bathrooms. The two-tone custom Hawthorne kitchen includes an 8’ island, built-in stainless-steel appliances, quartz counters, a pot filler, and a well-appointed walk-in pantry. The primary bedroom boasts a 10’ tray ceiling, custom walk-in closet, and a large ensuite with a double vanity, soaker tub, and tiled walk-in shower. The main floor also includes a large laundry room, mudroom, 2-piece bathroom, as well as two bright bedrooms, and a well-appointed 4-piece bathroom with privacy from the living room via a barn door. Walking down the oak stairs you find yourself in the custom walk-out basement where no expense was spared. With underslab insulation and 9’6” ceilings you can get ready to swing golf clubs year-round or simply enjoy the space as it is. The basement includes an additional living room, a kitchenette/bar, billiards table, office, exercise room, 4-piece bathroom with a sauna, storage rooms, utility room, and two walkout sets of French patio doors leading to the rear yard. This exterior offers even more to appreciate with ICF foundation, stone, hardy plank board and batten and horizontal siding, oversized windows, a 12’x15’ deck off of the living room, a Juliet balcony, large fenced yard, play structure, an attached three car garage with room for a full-sized truck, and large driveway with parking for all of your friends and family. (id:28880)
Gordon's Downsizing & Estate Services Ltd
202 Heritage Park Drive
Napanee, Ontario
This brand new 1695 sq./f “Brooke” model in Napanee’s newest development, Millhouse Yards! 3 beds (all w/walk in closets) 2.5 bath, master w/ensuite. Open concept main floor, kitchen w/pantry, main floor upgraded laminate & tile. Immediate occupancy available. (id:28880)
RE/MAX Finest Realty Inc.
201 Old Orchard Road
Bath, Ontario
Gems like this don't come up for sale very often! The waterfront community of Sandhurst Shores feels like a secret area yet to be discovered. Residents have direct access to a half km of a private waterfront park with shoreline along Lake Ontario featuring the most amazing south-facing views, sand beach, playground, pavilion, benches, boat launch, and even an opportunity to secure a mooring for your boat! Looking for that country feel and craving massive privacy on just over half an acre yet don't want to lose the warmth of a living in a subdivision (and benefit of being on municipal water!) Live where neighbours look out for each other and the streets are quiet and perfect for walks and bike rides. Across from the subdivision is a lovely apple orchard and a few minutes down the road you're at wineries! Nearby you have the quaint village of Bath, with it's golf course, grocery store, cafe, book store, and delicious bistro. It's easy driving along the lake to the vibrant city of Kingston bustling with culture and activities, this property offers the perfect balance of peaceful countryside living. So the area is incredible but we haven't even mentioned the backyard oasis this home has with an inground concrete pool (no liner to maintain!), the large gazebo perfect for a break in the shade, and yet still so much more room for vegetable gardens, flowers, a she-shed, a man-cave shed, and more. This is all hidden by many beautiful, mature trees, and hedges bordering the entire backyard for the ultimate in privacy. The home itself is the coziest place with a vaulted foyer, 3 bedrooms, 1 bathroom, and a rec room with a gas stove to take the chill off after a jump in the lake. The laundry room has a walkup back door perfect for grabbing a towel if you're coming in from the pool. The exterior sunroom that has many possibilities or turn it into a garage. To experience the best of waterfront country living without high waterfront taxes, come live at 201 Old Orchard Road! (id:28880)
RE/MAX Finest Realty Inc.
99 Queen Mary Road
Kingston, Ontario
Welcome to 99 Queen Mary Road, a newly renovated 2-storey home just minutes from St. Lawrence College and centrally located to Kingston’s surrounding amenities. This recently renovated home features 4 bedrooms, 2 updated bathrooms and an open-concept kitchen with beautiful tile flooring in the main entrance, and hardwood flooring in the living area. The kitchen presents modern elegance with an island overlooking the living room and patio doors leading to the rear yard. The 2nd level offers 4 large bedrooms with the 4th bedroom including a rough-in for a future or optional laundry room and the 4pc main bathroom featuring heated floors, a freestanding tub and a tiled shower. The exterior offers a large private fenced backyard with a large wrap-around deck, providing a perfect retreat for entertaining. Other notable features include a 1-car garage, a double-wide driveway, a newer furnace, AC (2020), all new windows and doors throughout (2020), and new insulation in the basement and main floor. With a finished open basement, this home presents an excellent investment opportunity with in-law potential. Don't miss out on this gem! (id:28880)
RE/MAX Finest Realty Inc.
31 Coventry Crescent
Kingston, Ontario
Well appointed 3-bedroom, 1.5-bathroom townhouse in beautiful Kingston, ON! This exceptional end-unit boasts over 1500 sq. ft. of comfortable living space spread across two adventurous stories and three dynamic levels. Designed to impress, its outstanding features range from a cosy walkout basement with an elegant gas fireplace to a generously proportioned, newly updated kitchen with the latest appliances. Looking for spacious bedrooms? Each of the three bedrooms offers ample space, perfect for an expanding family or first-time homebuyers. The updated bathrooms add a touch of luxury, completing the comfort and style of this excellent townhouse. The outdoors won't disappoint either. Enjoy your morning coffee on the new deck, overlooking a lush, beautifully fenced yard. Looking for privacy? This property boasts a new privacy fence - the perfect setting for backyard fun. A dedicated shed provides additional storage, keeping your new home clutter-free. This home comes with a dedicated parking spot, but clever planning could allow for a second, ensuring plenty of space for your vehicles. Its premium location places all amenities close at hand - shopping, schools, transit and more are just around the corner. (id:28880)
RE/MAX Finest Realty Inc.
29 Ashwood Crescent
Napanee, Ontario
Breathtaking 3+2 bedroom all-brick bungalow nestled in the esteemed subdivision. Prepare to be captivated from the moment you step inside. The grand entrance sets the tone for this enchanting open-concept residence flooded with natural light. The kitchen is a focal point, adorned with stunning custom cabinetry and a coveted breakfast bar island. A den/family room boasts impressive A-framed ceilings and ample windows. The spacious master suite includes a luxurious 3-piece ensuite. Convenience is key with a main floor laundry room providing garage access. Step outside through the living room's expansive patio doors onto the sizable deck, perfect for entertaining. The backyard is beautifully fenced and features an above ground pool and natural gas BBQ hookup. Additional highlights include A/C, HRV, and CVAC rough-in. The partially finished basement offers two completed bedrooms awaiting your personal touch. Pool is a 21ft above ground built 2019. New sump pump Jan 2023. Don't hesitate—schedule your private showing today. (id:28880)
Exp Realty
136 Notch Hill Road Unit# 5
Kingston, Ontario
Attention Investors and First Time Buyers! Condo living at it's best; right in the middle of Kingston! This 3 bedroom, 1.5 bath townhouse has been thoughtfully updated from top to bottom - flooring throughout, kitchen, appliances, bathrooms, paint, newer gas furnace and AC. Just move in and enjoy! (id:28880)
RE/MAX Finest Realty Inc.
358 Queen Mary Road Unit# 105
Kingston, Ontario
Main floor 2 bedroom, 1 bathroom corner unit! Enjoy this well maintained and managed condo building tucked along the Cataraqui Creek with access to the Rideau Trail right outside your front door! This bright unit features a personal balcony, 2 spacious bedrooms, a 4pc bathroom, and a large storage room. From your dining room, enjoy the views (and scent) of the beautiful cherry blossom trees. Building amenities include gym, elevator, and social room/common room. Laundry is convenient with laundry rooms located on every floor. 1 parking space to the unit with lots of visitor parking available. Hot water tank was updated in 2019. Steps to public transit and a short drive to all around Kingston! (id:28880)
Royal LePage Proalliance Realty
275 Conacher Drive
Kingston, Ontario
Affordable starter home close to the 401. This 4 bedroom, 3.5 bathroom semi-detached home is just awaiting your personal touches. Property is being sold in as is condition. (id:28880)
RE/MAX Finest Realty Inc.
142 Virginia Street
Kingston, Ontario
This pristine, ready-to-move-in home offers a turnkey experience with all appliances included. Built in 2008, this semi-detached elevated bungalow features 3 bedrooms upstairs, a full bath with a convenient cheater ensuite door to the primary bedroom and a luminous, open concept living/kitchen area. The fully finished downstairs offers a cozy rec room, a spacious bedroom with a full ensuite bathroom and ample storage closets for effortless living. The laundry room, mostly finished with vinyl floors and drywall, provides interior access to the garage from the lower level making in-law potential easy. Recently painted in neutral tones throughout, the entire home features newer laminate floors with a 35-year warranty. Outside, enjoy the fully fenced backyard adorned with charming perennial gardens. A new shed, measuring 10x14 feet with a loft, insulated walls and hydro was added in 2023 providing extra storage and space for a workshop. Shingles were replaced in 2023 and an extended warranty on the new Fridge, Stove, Washer and Dryer means there is nothing left to do but move in. Conveniently located near shopping and the 401, with an easy commute to downtown or CFB Kingston, this versatile home offers great accessibility. Take a virtual tour and schedule your private showing today! (id:28880)
Royal LePage Proalliance Realty
4307 Ottawa Street Street
Harrowsmith, Ontario
Nestled in the quaint village of Harrowsmith sits this beautiful two-storey home, its inviting porch extending a warm welcome to visitors. This property has so much to offer and it’s evident from the moment you arrive. The interior is light, bright and mixed with neutral tones throughout. Gleaming hardwood floors flow through the living room, dining room and family room. The bright white kitchen is practical in design and has ample cabinetry, stainless steel appliances and a large island. A laundry room, powder room and bedroom/den, complete the main level. Upstairs you will find a four-piece bathroom and two spacious bedrooms which could be converted back to three bedrooms if preferred. Outside, there is ample outdoor space for your kids and pets to play. Enjoy morning coffee, afternoon tea and the warmth of the sun outside on your deck. The detached garage accommodates a car and a workshop. The upstairs loft is a great space for storage and your future plans. The generous driveway can fit up to six vehicles or your camper. This home has had several updates over the past few years including a new propane furnace, A/C, two mini-split heat pumps, new doors, most windows and was professionally painted throughout. Close to village amenities, great schools and only a fifteen-minute drive to Kingston. We invite you to take a further look! (id:28880)
Royal LePage Proalliance Realty
798 Davis Drive
Kingston, Ontario
Ever feel like you have walked into House & Home Magazine? This is exactly what you will find at this beautiful two story home nestled into the heartbeat of the west end. The main floor boasts an extended living room space, that is currently set up for cozy movie nights and a nook for reading and/or whiskey tastings. Carry on into the kitchen/dining room that is perfect for entertaining - no shortage of delicious plates will be created and enjoyed here. We round out the main floor with a super cute powder room, laundry closet and direct access to the true double car garage like no other - this is the ultimate hang out - heated, spray foamed, and the TV is all set up and ready to go. The lower level is a teenager's dream - two good sized bedrooms, both with great closet space, a great space to house your hobbies and a rough-in ready and waiting for another bathroom. The second level has two good sized bedrooms, main full bathroom plus the primary bedroom with great closet space and ensuite. I've saved the best for last... from the dining room, enter your backyard oasis - oversized deck with gazebo, gas BBQ hook-up, raised garden beds, garden shed AND your own pond with waterfall! Don't waste time looking any further than 798 Davis Dr for your forever home. (id:28880)
RE/MAX Finest Realty Inc.
116 Notch Hill Road Unit# 11
Kingston, Ontario
Affordable and in a convenient mid town location! Modern, bright and move-in ready! What a great package this is, a condo townhouse with a sweet fenced yard & deck and 3 fully finished levels! Carpet free throughout, with beautiful hardwood on the main and upper levels. Enjoy an updated kitchen with new counter tops, convenient half bath on the main, a gorgeous electric fireplace and shelving unit anchoring the spacious living room, three bedrooms and a full bath upstairs- the primary bedroom fit for a king size bed and with double closets! The lower level is finished too, With a large rec room currently used as the perfect teen hang out, and a big storage room and laundry combo. This is affordable living, and it could be yours! Ideally located close to everything, on a main bus route, with great shopping and schools and St. Lawrence College close by. A well managed condo enclave and totally updated- come and have a look! (id:28880)
Royal LePage Proalliance Realty
197 Kingscourt Avenue
Kingston, Ontario
This quaint Kingscourt bungalow is conveniently located in Central Kingston within walking distance of downtown, schools, the local farmers market, a great dog park & splash pad! Currently set up as an investment property (present tenants pay $1,050 downstairs and $1,700 upstairs) the home is carpet-free and has seen many updates over the years. Enter the main floor through the welcoming, enclosed sunroom and you'll find an open concept main level with a spacious living room, updated kitchen, lots of windows for natural light, tile & updated, neutral, laminate flooring, 2 bedrooms, and an updated, 4 piece bathroom with stand up shower & large soaker tub. With a separate entrance at the back, downstairs is a one-bedroom, one-bathroom in-law suite with a kitchenette, unfinished laundry/storage area. Outside is a long driveway, a detached single car garage and a deep, mature backyard. Roof (2015) (id:28880)
Royal LePage Proalliance Realty
992 Winford Place
Kingston, Ontario
Stylish elevated bungalow on a cul de sac location in Sutton Mills, walking distance to the Cat Centre, ready to move into with an amazing backyard! Featuring spacious foyer, modern kitchen with granite eating bar, open to living room & dining room, hardwood floors, pot lighting, 3 bedrooms up, the primary room has a 3pc ensuite and there is a renovated main bath upstairs also. The lower level has a finished rec room with gas fireplace, wet bar, 4th bedroom or den, laundry room, and a 3pc bathroom. Nice high ceilings with pot lighting, bright windows, separate entrance for in law potential. You will love spending time outdoors in this beautiful backyard with many spots to hang out. A lovely deck with privacy shutters, gazebo, or chill out on the patio under the pergola with your own misting system! There are lots of gardens to enjoy & the yard is fully fenced. A shed and detached garage completes this package! Come check out this special property today! (id:28880)
Hometown Realty Kingston Corp.
34 Riverview Drive
Brockville, Ontario
UNBELIEVABLE VIEWS OF THE ST. LAWRENCE RIVER! This home has been loved and cared for by its current family. As you enter the front door, the large foyer is welcoming with a 3 piece bathroom, laundry room, access to the garage and rear yard. As you make your way up the stairs of this multilevel home, you will love the eat in kitchen with 2 bright windows looking onto the river. You can enjoy the view at the kitchen table while having your morning coffee. The formal dining room has a huge window which is sure to impress your dinner guests when a freighter goes by all lit up on a summer evening. The living room is huge and you can enjoy the perennial gardens or watch the pets and kids play in the fully fenced yard. The lower has been designed to create another large entertainment room with large windows facing the river. This property provides a sense of being on the river, without the high cost of being right on the river!! Don't miss out! Please call for private showing. (id:28880)
RE/MAX Finest Realty Inc.
2231 Wellington Street
Battersea, Ontario
You will be drawn to this 175+ year old family home and the large dream workshop/garage with a loft as you continue across the granite knoll to this home that has stood the test of time. The setting in Battersea offers a country lifestyle with village advantages. A two minute walk to a Loughborough Lake boat launch and public docks for fishing and water sports, the Creekside patio for dining and live music, a quaint corner store, ball park, and playground close by. You can hear the nearby waterfall that is behind the private fenced yard, part of the Milburn Creek Conservation Area that has 10+ miles of walking trails with the close access to the trails just 2 doors down. If that isn’t enough of a draw, Gilmour point beach park on Dog Lake and another boat launch are 5 minutes down the road. It’s not hard to picture family life here. The entranceway greets you with sunlight beaming from the patio doors leading to the deck and yard. Enjoy the open concept area kitchen with exposed beams, an island warmed by the stone hearth with woodstove and hardwood floors. From the large dining area walk out to the front wraparound porch for coffee, or head to the office nook leading to the spacious living room. Updates include the newer addition (2010), the furnace (2019), wood stove (2020), windows, steel roof, hardwood floors, 2 recently renovated bathrooms, one with heated floors and w/i shower combined with the main floor laundry (2023), the second spa bathroom with soaker tub (2022). But the real draw is the carpenter’s or mechanic’s dream, the 30' x 13' garage/workshop, mostly insulated and heated with propane, 220 amp service, and the 400 sq ft loft. Also is the lean-to shed area for storage. Lots of parking. Lots of mature trees and gardens including 2 apple trees, lots of home for all your needs. floor plan available. (id:28880)
Sutton Group-Masters Realty Inc Brokerage
528 Savannah Court
Kingston, Ontario
Beautiful park view and privacy at this exceptional executive residence in coveted King’s Landing. This well-maintained four-bedroom, three-and-a-half-bathroom home is perfect for an active family and effortless entertaining. The main floor offers a living room, dining room, powder room and mud room with direct access to the two-car garage. Enjoy the gourmet chef’s kitchen with sparkling white cabinetry extended to the ceiling, dreamy granite countertops, stainless steel appliances and a generous island with breakfast bar. Cook with confidence with the impressive Wolf gas stove and range. The spacious living room features a cozy gas fireplace and built-in cabinets. Step outside to the sunny, fenced in backyard, relax in the gazebo and BBQ on the expansive deck. Enjoy the long-view of green space and short walk to the splash pad and park. On the second floor, you will find four large bedrooms, the laundry room and two full bathrooms. The primary suite features his and her closets and a five-piece spa-inspired bathroom with a double vanity, separate shower and free-standing soaker tub. The fully-finished basement incorporates a large recreation room, a new 3-piece bathroom and a finished storage area. Located on a quiet, cul-de-sac, this family-friendly community is close to amenities, shopping great schools and the Invista Sports-Plex. It doesn’t get better than this. Don’t wait! (id:28880)
Royal LePage Proalliance Realty
1407 Monarch Drive
Kingston, Ontario
Better than new! This 6 Year Old Braebury End Unit Georgian Bay 3 Bedroom, 4 Bath Home (2 Full, 2 Half) is fully finished top to bottom. Bright Open Concept main floor features Quartz countertops in the kitchen and a tiled backsplash. Convenient 2nd floor Laundry with large master bedroom boasting an ensuite and walk-in closet. The fully finished basement is an amazing place to relax or entertain with a beautiful bar area and bonus 4th bathroom. The backyard is fully fenced with a poured cement pad patio area and is wired for a hot tub. The attached garage has been transformed to a beautiful, fully permitted home-based business space for a sole proprietor. Currently operating as a hair salon but could easily be transformed to any type of studio, gym, spa, home office or just as extra living space, as it’s fully heated and insulated. The options are endless really. This home shows amazing and offers a fantastic package! Just down the road from the brand-new elementary school St. Genevieve opening in September. Call, text, or email to book a showing. (id:28880)
RE/MAX Rise Executives
33 Robertson Lane
Belleville, Ontario
Welcome to your new home! This impeccably maintained all-brick 3-bedroom side-split bungalow is a true gem nestled in a desirable neighbourhood. Boasting a thoughtful design, this residence offers a seamless flow with its open concept kitchen, dining, and living room—a perfect setting for entertaining guests or enjoying family time. Other Features include: Open Concept Living: The heart of this home is its open concept kitchen, dining, and living room. Natural light floods the space, creating an inviting atmosphere that makes every corner feel warm and welcoming. Three Bedrooms: Retreat to the comfort of three well-appointed bedrooms, providing ample space for rest and relaxation. The layout is ideal for families or those who desire a home office or guest room. Private Backyard: Step outside to your own private oasis—an impeccably landscaped backyard where you can unwind, entertain, or simply enjoy a quiet moment surrounded by nature. Proximity to Schools: With numerous schools in the vicinity, this location is perfect for families seeking educational options for their children, creating a convenient and family-friendly environment. Transit Access: A short walk takes you to a transit stop, providing easy and efficient transportation options for your daily commute or weekend adventures. Zwick's Park: Experience the joy of living near Zwick's Park, where you can spend leisurely days strolling by the waterfront, enjoying picnics, or engaging in various recreational activities. Shopping Convenience: Your favorite stores and boutiques are just blocks away, making errands and shopping a breeze. Enjoy the convenience of having everything you need within reach. Don't miss the opportunity to make this delightful property your own. Schedule a viewing today and discover the perfect blend of comfort, convenience, and style in this well-maintained side-split bungalow. Your dream home awaits! (id:28880)
Century 21-Lanthorn Real Estate Ltd.
38 Oak Bluffs Road
Maberly, Ontario
This is your opportunity to own a stunning home with 449’ of water frontage on desirable Crow Lake. The property boasts 5.3 acres of land & features elevated southerly views from the house and deck over the lake. The lot is elevated with amazing views over the water and has a lane on the east edge of the property that gives vehicle access to a sandy shoreline and swimming area with a gradual entry. There is a large shed located down by the lake with a kayak/watercraft rack for easy storage of water toys. The house will take your breath away with postcard views of the lake from every room. The main level includes 3 bedrooms, 3 full bathrooms, and a large open concept kitchen and great room with soaring cathedral ceilings. The house features a full-length aluminum deck providing great views of the lake. Each bedroom has an ensuite bath and access to this deck. The spacious and open custom kitchen is immaculate and features quartz countertops plus a walk-in pantry. The lower level has two bedrooms, a full bathroom with two sinks and a walk-in shower, a large living room with a cozy propane fireplace and a kitchen area with quartz countertops – the perfect setting for an in-law suite! The lower level is bright and spacious and also has a screened-in sitting area and patio that leads out to the back yard with a path to the water’s edge. The concrete patio area has been re-enforced for a future hot tub with hydro and plumbing rough-in. Beside the house sits a detached, 2-car garage with a 100-amp panel, which is perfect for your vehicle or other storage. The property is serviced by a drilled well and lake water system. This private setting is located in a waterfront community – Badour Farms Estates. All property owners enjoy private privileges to a boat launch on Bobs Lake and to trails in the 450 acres of land within the community. (id:28880)
Royal LePage Proalliance Realty


