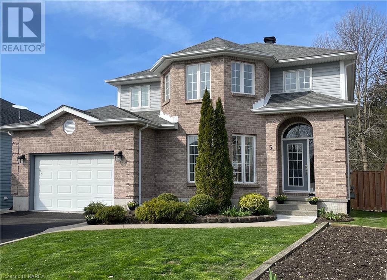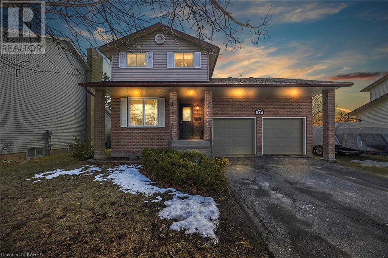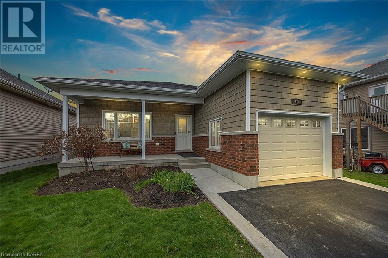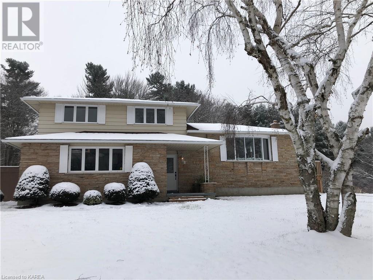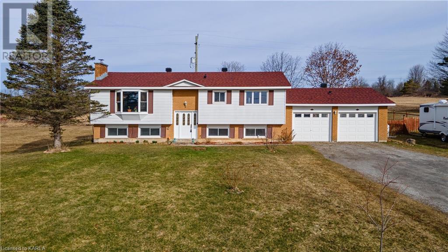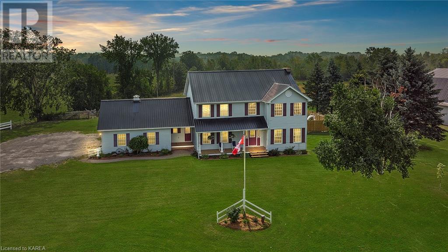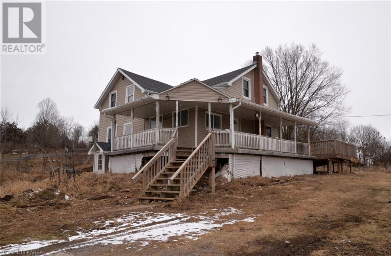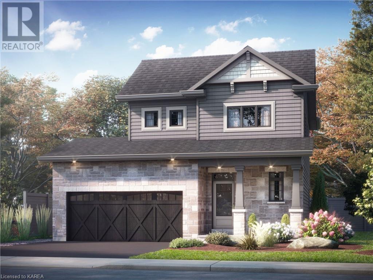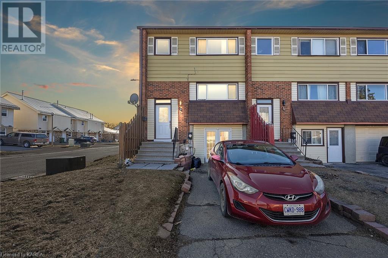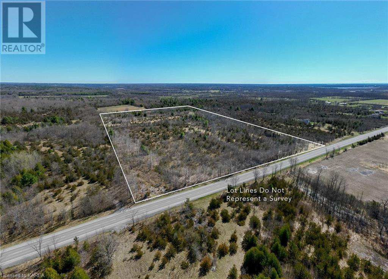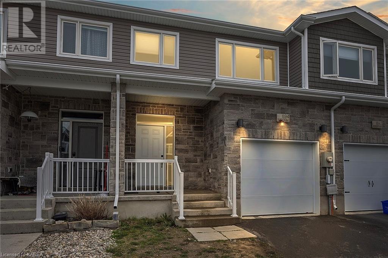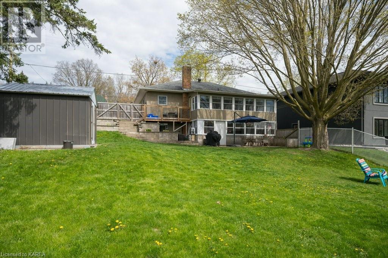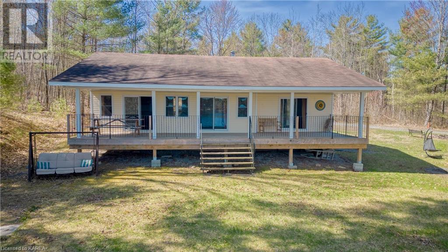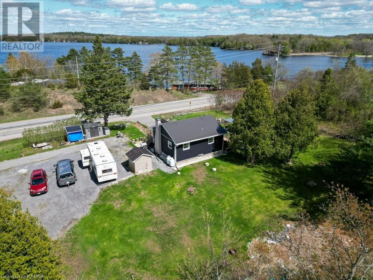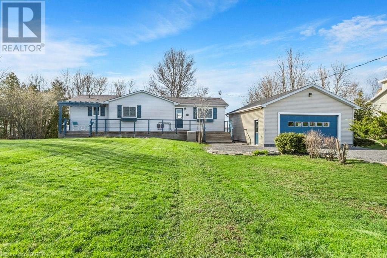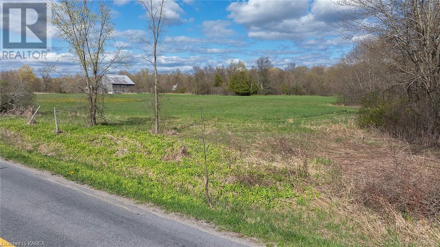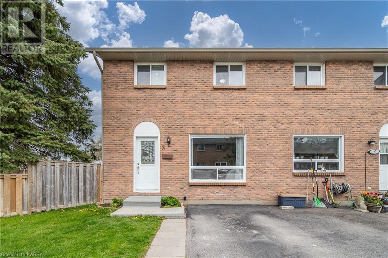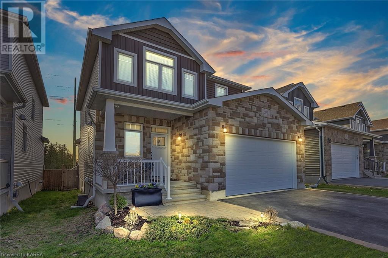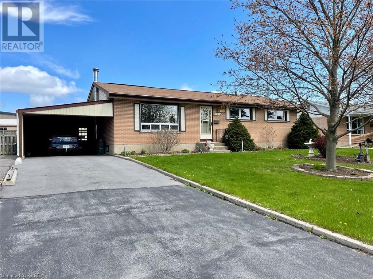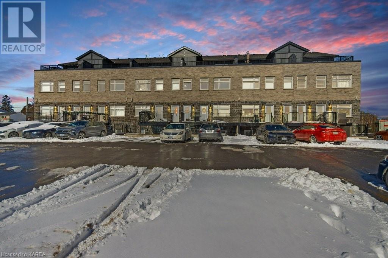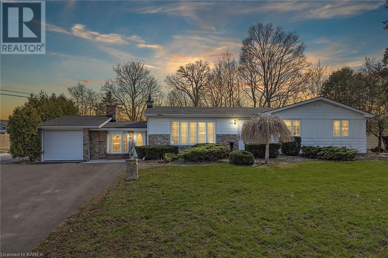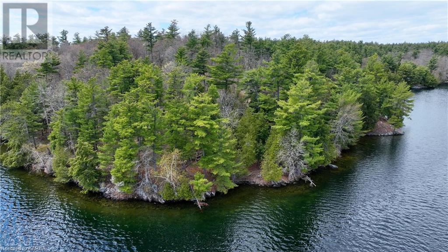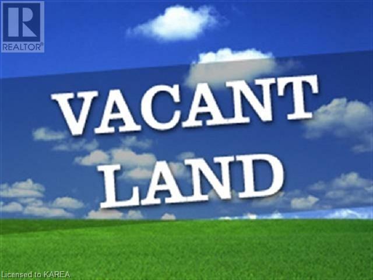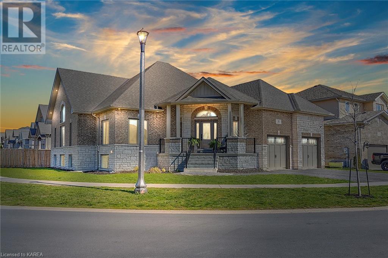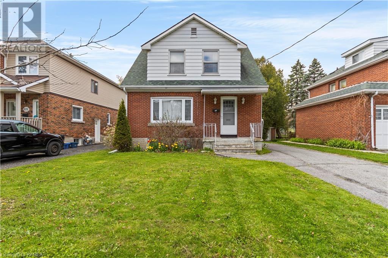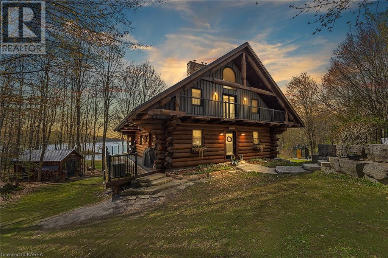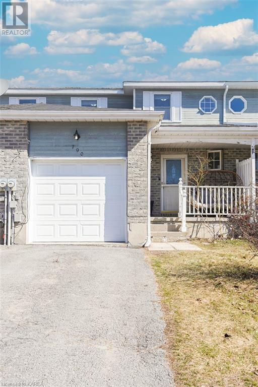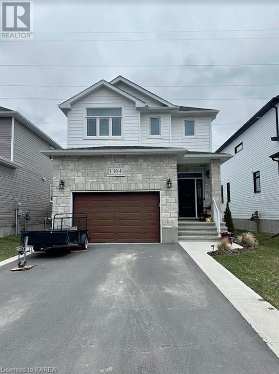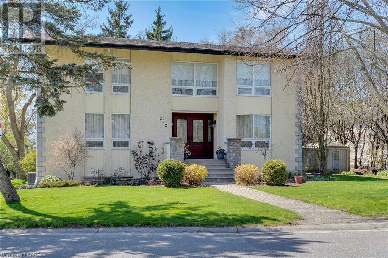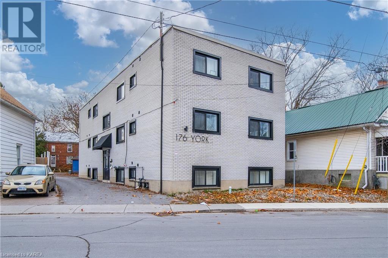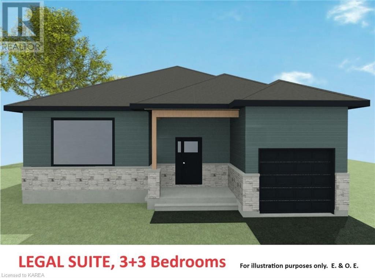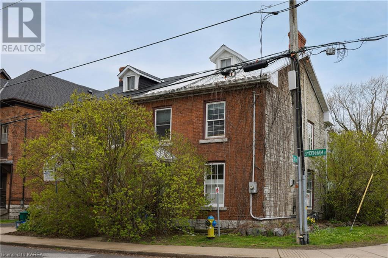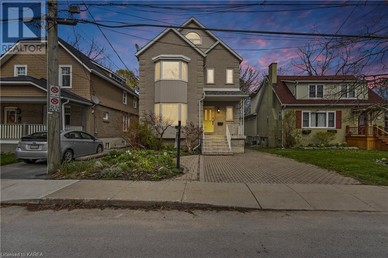1045 Woodhaven Drive
Kingston, Ontario
Welcome to 1045 Woodhaven Drive. Here is your opportunity to own this pristine home with fantastic curb appeal in Kingston’s west-end. This 3-bedroom, 3.5-bathroom home offers over 1900 sq/ft of finished living space. When you enter the home, it will very quickly become clear how well cared for this property is. The front of the home offers a spacious foyer, with access to a half bath and a front room office. As you make your way into the main part of the house, be sure to notice the hardwood floors and spacious open concept floor plan. The kitchen is stunning, with stone countertops, glass tile backsplash, stainless steel appliances and plenty of cabinet space. The living room and dining room feature lots of natural light, vaulted ceilings, pot lights and access to the backyard. Make your way upstairs to find a 4-piece bathroom and 3 good size bedrooms including a primary suite with a 3-piece ensuite. On your way to the basement, note the laundry room which offers access to the two-car garage. The basement is fully finished with plenty of storage as well as a 3-piece bathroom. The backyard has plenty of space for outdoor entertaining and can be accessed either through the dining room or the garage. Don’t let this property slip through your fingers. (id:28880)
Sutton Group-Masters Realty Inc Brokerage
5 Burleigh Court Court
Bath, Ontario
Welcome to 5 Burleigh Court in a Prime Cul-de-sac location in the waterside Heritage point Community of Bath. As you enter from the covered front porch into the foyer you are bathed in light due to the stunning vaulted ceiling. This well maintained, bright and open home has many upgrades including granite counters in the spacious newer kitchen that has state of the art, culinary chef features. Open to the breakfast/dining room with a walk out to the deck overlooking an easily maintained garden. The Living room has hardwood flooring and large windows that let in the morning light. For convenience there is a Main floor Laundry and updated 2-pc Bathroom and interior entrance to the 1.5 car Garage. On the second floor the primary bedroom is bright and spacious and has ensuite privilege to the huge bathroom with double sinks and separate shower. You will find Hardwood flooring in the Principle Bedroom and laminate flooring in the other two good sized bedrooms. The Lower level has plenty of carpet free space. A large Family/Rec room is big enough for a variety of uses opens through French doors to a cozy den. The 4-pc bathroom has been newly refreshed with a quartz counter vanity. Best of all, a new gas furnace installed in April 2024. This house is move-in ready and affordable. Schedule your showing to see if this is the perfect fit for all your needs. The Heritage Point community features its own Waterfront Park and Marina within a few minutes walk. Explore the trails through the woods to the accessible shoreline or stop to use the exercise equipment surrounded by well kept lawns. A separate play area for the children is also available. This quiet family neighbourhood within minutes of the Village of Bath has many amenities including a championship golf course, pickleball club, cycling, hiking trails and Local shops and Restaurants. All within 15 minutes of Kingston to the East or go west to the Glenora Ferry and a scenic trip to Prince Edward County. (id:28880)
Sutton Group-Masters Realty Inc Brokerage
27 Nicholson Crescent
Amherstview, Ontario
This stylishly renovated home offers numerous upgrades. the 2,350 SqFt of finished living space includes 4 bedrooms upstairs with 3 full bathrooms, two of which are ensuites. The main level offers upgrade laminate flooring throughout, an amazing new kitchen with all new appliances, custom Dekton counters opens to a cozy family room with gazebo. The master ensuite has heated flooring. A second bedroom also has an ensuite. All the windows have been replaced in the last two years. The lower level features a great recreation room, a large laundry room, a walk-in cold storage and a spacious storage room. A/C, Furnace and Hot Water tank all new. This home is pre-wired for a generator hookup. A double garage complete with workbench area adds value to this family home in a great neighbourhood located close to schools, parks and shopping. Must be seen to be appreciated. (id:28880)
Royal LePage Proalliance Realty
214 Macdougall Drive
Amherstview, Ontario
WOW!! This beautiful 4 Bedroom 2 Full Bathroom bungalow located in this highly desired water's edge community of Amherstview is close to parks, schools and amenities and features just under 2000 SQ' of finished living space, 9' ceilings, a large master bedroom on the main floor with walk-in closet, a spacious second bedroom, main floor laundry, interior garage access, a gorgeous open concept design from kitchen to living room, stainless steel appliances, loads of natural light and a long sunrise view from the dining area, living room and huge deck with aluminum railings and gazebo to enjoy the sun, 2 large gas fireplaces with custom barn beam mantels, one in the main floor living room and the second is in the newly and professionally finished lower level where you will find 2 more bedrooms, a full bathroom, a gorgeous rec room with pot lights and plenty of storage space. Don't Miss Out!! (id:28880)
RE/MAX Finest Realty Inc.
8 Wagner Street
Kingston, Ontario
Time to SPRING into ACTION! Experience rural living in the city limits! Welcome to the family community of Glenburnie, where rural living blends with the convenience of city amenities. Nestled in a tranquil setting, this wonderful home offers a unique opportunity to enjoy the beauty of nature while being just moments away from everyday conveniences. Step inside and be greeted by a brand-new kitchen that is sure to inspire your inner chef. With sleek countertops and ample storage, this culinary haven is the perfect space to create delicious meals and make new memories. The new flooring and doors throughout the home add a touch of elegance and freshen the overall comfort. Heating the home is Natural Gas with a new furnace and gas woodstove that heats and lights up the home. Situated on a lovely private lot, this property presents mature trees that provide shade and a sense of privacy. Imagine spending lazy afternoons in your backyard, surrounded by the beauty of nature and the songs of birds. This oasis of calm offers the perfect escape from city life. Walk to the local store, where all the essentials await. Explore the nearby park, where children can run and play to their heart's content. Engage in a game of baseball, creating memories. This quiet location offers a peaceful and tight-knit community atmosphere that is truly special. While embracing the peacefulness of rural living, you'll still benefit from the proximity to city amenities. Five minutes to Hwy. 401 and 15 minutes to Kingston’s downtown waterfront experience and hospitals. Enjoy the best of both worlds as you relish in the quiet of your private home, knowing that schools, shopping centres, and entertainment options are just a short drive away. This unique blend of rural charm and urban convenience makes Glenburnie a highly sought-after community. Discover the allure of rural living today. Schedule a private tour and experience the harmonious balance of nature and city living in this remarkable home. (id:28880)
Exp Realty
578 County Road 42
Athens, Ontario
Welcome to your spacious family home, where comfort is within every step because all you need to do is move right in! Step into a world of possibilities, where family moments and recreational adventures come together harmoniously. This large family home offers a multitude of features that cater to your every need and desire. It's a “SMART” home, bringing you additional peace of mind. With brand new kitchen countertops, backsplash and new porcelain tiles, this kitchen is food and family ready. New flooring and fresh paint takes you down the hall to the three main level bedrooms. Off the dining room, enter the sunroom, and envision quiet mornings spent sipping coffee as you immerse yourself in the backyard privacy. For the creative you, the garage is a woodworker's dream setup. With ample space and still room to park, organized storage, exciting projects are waiting for you. Explore the newly finished lower level. Offering a 4th and/or possibly 5th bedroom, office, and recreation room providing ample space for family and guests to stay comfortably. The office/craft room provides the perfect spot for productivity, while the large exercise room invites you to stay fit & active. The location of this home has handy access to ATV and snowmobile trails. Beyond its interior and outdoor features, this property offers almost 2 acres to gather and make the most of each day. From bbq's on the deck to games and quiet afternoons, the new memories are endless. During the cooler months, just flick the switch and turn on your new heat pump - start saving now while considering our environment. Let your new roof remove any surprising costs. It's already done for you! Whether you seek quiet relaxation, family time or adventures, this home brings an exceptional space. Discover the charm of this property by scheduling a private tour today. Welcome home to the perfect blend of comfort and recreation, where your family's dreams are made. (id:28880)
Exp Realty
396 Church Road
Enterprise, Ontario
Welcome to 396 Church Road in Enterprise, Ontario! This 100 acre farm with 35 tillable acres not only offers a barn with 6 stalls, cleaning bay, tack room, hydro and running water, it also offers plenty of space for cattle or horses to roam and graze. Inside the family home you will find 4 bedrooms, 2.5 bathrooms, main floor laundry, and an open concept kitchen/family room. When you enter from the front porch you will find yourself in an open airy entrance with winding staircase. This property offers plenty of room to explore and the in ground pool provides an excellent way of relaxing on long summer days. Recent renovations include: Metal roof (2020), pool pump reconditioned (2022), 2 new porches out front (2022), new deck out back (2021), new fence around pool (2020), house painted (2021), new basement flooring (2022). (id:28880)
RE/MAX Finest Realty Inc.
992 Winford Place
Kingston, Ontario
Stylish elevated bungalow on a cul de sac location in Sutton Mills, walking distance to the Cat Centre, ready to move into with an amazing backyard! Featuring spacious foyer, modern kitchen with granite eating bar, open to living room & dining room, hardwood floors, pot lighting, 3 bedrooms up, the primary room has a 3pc ensuite and there is a renovated main bath upstairs also. The lower level has a finished rec room with gas fireplace, wet bar, 4th bedroom or den, laundry room, and a 3pc bathroom. Nice high ceilings with pot lighting, bright windows, separate entrance for in law potential. You will love spending time outdoors in this beautiful backyard with many spots to hang out. A lovely deck with privacy shutters, gazebo, or chill out on the patio under the pergola with your own misting system! There are lots of gardens to enjoy & the yard is fully fenced. A shed and detached garage completes this package! Come check out this special property today! (id:28880)
Hometown Realty Kingston Corp.
5826 Highway 15
Kingston, Ontario
If you have a flair for decorating, this could be your dream home. Situated on a 1-acre country lot, surrounded by serene fields and cattle with a view of Hwy 15, this property offers a peaceful retreat. Unwind on the wrap-around deck, covered on two sides, after completing your interior projects. With 3-4 bedrooms, 1.5 bathrooms, and less than a 20-minute drive to the 401, convenience meets countryside living. The property includes a charming 2-car garage with a workspace for your hobbies. The U-shaped driveway provides ample parking for both you and your friends. Embrace the opportunity to personalize this home - call today. (id:28880)
Royal LePage Proalliance Realty
396 Holden Street
Kingston, Ontario
Brand new from CaraCo, the Broadview, a Summit Series home offering 1,620 sq/ft, 3 bedrooms and 2.5 baths. Set on a premium 42' wide lot, directly across from future park, this open concept design features ceramic tile, hardwood flooring and 9ft ceilings throughout the main floor. The kitchen features quartz countertops, centre island, pot lighting, built-in microwave, walk-in pantry and patio doors to the rear yard. Spacious living room with a gas fireplace, large windows and pot lighting open to the dining room. 3 bedrooms up including the primary bedroom with a large walk-in closet and 5-piece ensuite bathroom with double sinks. All this plus a main floor laundry/mud room, high-efficiency furnace, HRV and basement bathroom rough-in. Make this home your own with an included $20,000 Design Centre Bonus! Ideally located in popular Woodhaven, just steps to parks, future school(s) and close to all west end amenities. Move-in Summer/Fall 2024. (id:28880)
RE/MAX Rise Executives
120 Simurda Court
Amherstview, Ontario
Welcome to this open concept end-unit townhouse built by Brookland Fine Homes on a quiet court in Amherstview. This home is impeccably maintained with large south facing transom windows and beautiful hardwood floors. Patio doors off the kitchen walk out to the fully fenced yard with deck, mature fruit trees, raised garden beds and garden shed. Upstairs you will find a tidy and functional floorplan. The primary bedroom comes complete with an ensuite bathroom and a walk-in closet. Two other bedrooms and an additional full bathroom complete this level. Need more space? The lower level is fully finished with a family room, laundry room and a nice amount of storage space. A short walk to Lake Ontario, the recreation center and Loyalist Park, this home is turn-key and ready for a new family to make some memories. Come have a look! (id:28880)
Sutton Group-Masters Realty Inc Brokerage
556 Mount Chesney Road
Inverary, Ontario
WOW!!! This stunning, all brick, 4 bedroom, 4 bathroom, 3 car garage, luxury home is beautifully set on a .97 acre corner country lot just 6 minutes from the 401 and features just under 3800 SQ feet of finished living space, with high end finishes throughout, 3 propane fireplaces, one on each floor, incredible architecture including a continuous curved staircase with a view through all 3 levels, an unbelievable new kitchen with gleaming quartz countertops, stone backsplash, top of the line stainless steel appliances, double wall oven, access to a cozy sunroom and back deck, an elegant separate dining room, sunken living with fireplace, a massive master bedroom upstairs with another fireplace, walk-in closet, glamorous 6 piece ensuite bathroom with soaker tub, glass shower, double sinks and marble tile, 3 more spacious bedrooms and another full bathroom on the upper level. The lower level features a large rec room, a third fireplace, elegant wine cellar, laundry, bathroom and access to the garage for in-law suite potential! Truly a rare find! Don't Miss Out!! (id:28880)
RE/MAX Finest Realty Inc.
44 Meadow Lane Unit# 44
Napanee, Ontario
Welcome to 44 Meadow Lane, where comfort meets convenience in the heart of a highly sought-after condominium community. This charming residence offers three stories of spacious living, perfect for those seeking a blend of style and functionality. Featuring three bedrooms and one and a half baths, this home is designed to accommodate your lifestyle with ease. Whether you're entertaining guests or enjoying quiet evenings with your family, you'll find ample space and comfort in every corner. Located just a stone's throw away from downtown, you'll have easy access to a vibrant array of restaurants, shops, and entertainment options. Whether you're in the mood for a gourmet meal or a leisurely stroll through boutique stores, everything you need is right at your fingertips. Experience the best of urban living with the convenience of a modern condominium lifestyle. Welcome home to 44 Meadow Lane, where every day is filled with possibilities. (id:28880)
Century 21-Lanthorn Real Estate Ltd.
Pt Lt 35 County Road 6 Road
Loyalist Township, Ontario
You CAN have it all! Country living minutes to the 401 and all amenities. 25 beautiful wooded acres with 816 ft of road frontage located on the East side of County Road 6 in Loyalist Township. Whether you're looking to build your dream home, multi family compound, this natures retreat is a blank canvas that has it all. With winding trails throughout the property, you're sure to catch nature at it's best. 5 minutes from Odessa. 15 minutes to Kingston. 20 minutes to Napanee. (id:28880)
Solid Rock Realty Inc.
894 Riverview Way
Kingston, Ontario
CaraCo built 'Sunnyside' townhome in Riverview with no rear neighbours. Just 6 years old, this home offers 1600 sq/ft, 3 bedrooms, 2.5 baths and a list of upgrades including ceramic tile to foyer, laminate floors and 9ft ceilings throughout the main floor. Upgraded kitchen, quartz counters with breakfast bar, tile backsplash, walk-in pantry and stainless appliances included. Bright and open living room with pot lighting and patio door to fully fenced rear yard. Main floor laundry/mud room off the garage. 3 bedrooms up including the primary bedroom with walk-in closet and 3-piece ensuite. The basement is ready for your future finishing. All this plus central air, HRV, powered garage door. Located within walking distance to the new Riverview Shopping Centre complete with grocery store and a short commute to all east end amenities and downtown with the new Waaban crossing. (id:28880)
Sutton Group-Masters Realty Inc Brokerage
1385 Atkinson Street
Kingston, Ontario
Welcome home to 1385 Atkinson Street, located in the desirable Lyndenwood neighborhood of Cataraqui North. This updated 2-storey home offers 3 bedrooms, 2.5 baths, and a fully finished basement featuring a modern 3-piece bathroom with ample storage. While the home is both stylish and functional, the foyer welcomes you with modern tile throughout, with hardwood flooring in the front office. The open-concept main floor showcases an upgraded oak kitchen with a tiled backsplash, stone countertop and stainless steel appliances. The cozy living room boasts cathedral ceilings with hardwood floors and bright windows that embrace the natural light, while the upper level offers 3 comfortable bedroom sizes and a 4 pc main bath. The exterior features a fully fenced rear yard and a large deck, perfect for entertaining, with views of Halifax Park. This home seamlessly blends modern updates with comfort, offering a welcoming retreat for you and your family. Don’t miss out on calling this house a place to call home. (id:28880)
RE/MAX Finest Realty Inc.
3165 Hwy 38
Kingston, Ontario
If you have been dreaming of owning a slice of tranquility only 5 minutes from the 401, I welcome you to 3165 Highway 38. This charming 3 bed, 1.5 bath home is nestled on a spacious 2.5 acre lot and just a short drive to all the amenities of Kingston. This recently renovated home offers a perfect blend of country living and modern upgrades. Step inside the main floor to find an updated hardwood kitchen with modern stainless appliances, 9mm vinyl plank flooring throughout the mail level, new lighting and drywall, a completely redone designer 4 pc bathroom, one bedroom or office and main floor laundry. Upstairs you will find two bedrooms, one with a 2pc ensuite bathroom. The list of 2024 upgrades includes a new steel roof, propane forced air furnace, water heater and new windows. Step outside onto your brand new 9x19 deck and enjoy over 2.5 acres of beautifully treed property with well over 700' of road frontage to give lots of side yard privacy. The property is serviced by a 4 GPM well (flow test on file) and a septic system (May 2024 pumping/inspection on file) and also includes an older single car garage that needs some repairs but is a great addition to this package. Whether you are relaxing, gardening or playing, this serene setting provides ample space for all your recreational activities. Just a short drive to Kingston, offering the best of both worlds: peaceful country living and easy access to all the city has to offer. Reach out to schedule a viewing, this property will not last long! (id:28880)
Sutton Group-Masters Realty Inc Brokerage
60 John Street Street
Stirling, Ontario
Nestled in the heart of Stirling, this charming 2-bedroom, 1.5-bathroom bungalow exudes warmth and character. Recently renovated, it boasts a fresh newer kitchen, an inviting open-concept layout, and an updated bathroom. A stunning fireplace graces the primary bedroom. The home offers the perfect blend of indoor-outdoor living, with two enclosed sunrooms and a walk-out basement presenting endless possibilities—a recreational haven or potential in-law suite. Step outside, and you'll find yourself embraced by the tranquility of Henry Street Park, where playful laughter mingles with the soothing sound of a nearby stream. The fully fenced yard, complete with a patio space, beckons for gatherings. With floor plans and a virtual tour at your fingertips, exploring this haven from the comfort of your home is effortless. It's more than just a house; it's a sanctuary waiting to be cherished. (id:28880)
RE/MAX Hallmark First Group Realty Ltd. Brokerage
1054 Ironwood Ridge
Central Frontenac, Ontario
Escape to this charming off-grid cottage, nestled on over 65 acres with 139 feet of serene Echo Lake waterfront. Powered by solar energy designed for 120V usage throughout the year, it offers a laid-back lifestyle with a dug well and hot water on demand. With 3 bedrooms, 1 bathroom, and a wood stove to take the edge off, it's the ultimate retreat. Engineered shingles and a septic system installed. Relax on the expansive deck, soak in nature's beauty, and unwind. Conveniently located just 1 hour from Kingston and 3 hours from Toronto, it's the perfect getaway spot for laid-back adventurers. This property is a blank canvas waiting for your personal touch to make it your own. (id:28880)
Exp Realty
94 Conacher Drive
Kingston, Ontario
Affordable semi-detached, located in handy to the 401 neighbourhood. Nice sized principal rooms, including 4 bedrooms, for the growing family. Some finishing touches required ,you'll love what this home has to offer. Carport parking and a relaxing outdoor hot tub with covered entertainment area. New roof in 2023, gas fireplace stove in the basement, and existing major appliances included. There is a separate entrance to the backyard, which adds to the potential for this property. Great starter home. Call for your viewing today. (id:28880)
One Percent Realty Ltd.
5856 County Rd 41 Road
Erinsville, Ontario
Escape to your own slice of paradise at 5856 County Road 41, located in the charming hamlet of Erinsville. This renovated raised bungalow is situated on 1.3 acres. It has 2 bedrooms and 2 full bathrooms, a walk-out basement, and offers the perfect blend of modern comfort and rustic charm, with a cozy wood fireplace to warm your evenings. Enjoy stunning views of Beaver Lake right from your living room, creating a serene atmosphere for relaxation. Step outside and explore the beauty of the outdoors with a short walk to Beaver Lake and nearby parks. The convenience of a walkable distance to the Lake View Tavern, boat launch, and beach for swimming, makes it easy to enjoy water activities and local amenities. Plus, with a gas station nearby, stocking up on essentials is a breeze. Located just 25 minutes from the 401, this property offers both tranquillity and convenience. Don't miss the opportunity to make this your own outdoor haven, where you can indulge in the waterfront, boating, and the beauty of nature right at your doorstep. (id:28880)
RE/MAX Hallmark First Group Realty Ltd. Brokerage
798 Davis Drive
Kingston, Ontario
Ever feel like you have walked into House & Home Magazine? This is exactly what you will find at this beautiful two story home nestled into the heartbeat of the west end. The main floor boasts an extended living room space, that is currently set up for cozy movie nights and a nook for reading and/or whiskey tastings. Carry on into the kitchen/dining room that is perfect for entertaining - no shortage of delicious plates will be created and enjoyed here. We round out the main floor with a super cute powder room, laundry closet and direct access to the true double car garage like no other - this is the ultimate hang out - heated, spray foamed, and the TV is all set up and ready to go. The lower level is a teenager's dream - two good sized bedrooms, both with great closet space, a great space to house your hobbies and a rough-in ready and waiting for another bathroom. The second level has two good sized bedrooms, main full bathroom plus the primary bedroom with great closet space and ensuite. I've saved the best for last... from the dining room, enter your backyard oasis - oversized deck with gazebo, gas BBQ hook-up, raised garden beds, garden shed AND your own pond with waterfall! Don't waste time looking any further than 798 Davis Dr for your forever home. (id:28880)
RE/MAX Finest Realty Inc.
68 Easy Lane
Wolfe Island, Ontario
Wonderful waterfront home or seasonal retreat, located on the western end of Wolfe Island, where Lake Ontario meets the St. Lawrence River. Enjoy the sun rising over the peaceful countryside and breathtaking sunsets over Reed’s Bay from this low maintenance, fully furnished, well maintained, turn key bungalow. This home‘s main floor offers an open concept kitchen, dining, livingroom with propane stove, which leads out to front deck, primary bedroom with ensuite, second bedroom and full bathroom. Downstairs the full basement offers a bedroom, additional living space, laundry and ample storage. Outside the detached 2 car garage has a workshop and plenty of room for all your toys. The well-kept, landscaped grounds lead you to clean natural rock shoreline, where you’ll find the easy access, which provides excellent swimming, kayaking, boating and fishing. All this within a 10 minute drive to Marysville, ferry to USA and a short walk to Big Sandy Bay. It’s time to pack your bags, to start making new memories with friends and family, see how wonderful Island life and residents are and make your move before the new ferry is in full operation. (id:28880)
Royal LePage Proalliance Realty
3522 Holleford Road
Harrowsmith, Ontario
Fantastic one-acre parcel, partially wooded, located north of Hartington. Build your dream home in this stunning, private setting. (id:28880)
RE/MAX Finest Realty Inc.
3 Rosemund Crescent Unit# 73
Kingston, Ontario
Looking for a turn-key home in the heart of Kingston? Look no further than 3 Rosemund Crescent, an end-unit townhome located in desirable Strathcona Park. This inviting property offers 1,138 sq/ft of living space, blending comfort with convenience. Enter into a bright and spacious living room that boasts an abundance of natural light, making it a perfect space for both relaxing and entertaining. The updated eat-in kitchen features stylish maple cabinets, plenty of storage, and a new stove (2021), all designed to enhance your cooking experience. The main level also includes a practical half-bath and provides access to a fenced backyard with a barbecue-ready deck. Upstairs, you will find three well-proportioned bedrooms, including a 12’ x 10’ primary bedroom, complemented by a renovated main bathroom with a new tub and tasteful tiled surround. The mostly unfinished lower level provides a flexible space for future customization, already equipped with a den/office setup and ample room to add a workshop or recreational area. Additional amenities include a brand-new washer and dryer, a central vacuum system, an owned water heater (2018), ample driveway parking, and guest parking availability. The affordable condo fees cover exterior maintenance and water/sewer utilities. With its proximity to a variety of amenities, parks, schools, and immediate access to Kingston Transit, this home stands out as an ideal choice for convenient living. Don’t miss the chance to make 3 Rosemund Crescent your new home—schedule a viewing today! (id:28880)
RE/MAX Rise Executives
1523 Albany Drive
Kingston, Ontario
It's not often that we discuss nice views and stunning sunsets with homes in subdivisions but those are definitely some amazing features of 1523 Albany Drive. With a second floor deck that looks out to the West into a treed skyline where you have no rear neighbours, you can enjoy that evening view with this gorgeous premium lot. This 3+1 bedroom, 3 bath, 2 car garage home was a previous Driftwood model home for Greene Homes which means it has extra upgrades everywhere you look and that as well as a fantastic layout make this one of the nicest in the neighbourhood. The established family neighbourhood of Cataraqui Woods is less busy than some of the newer development areas with only single family homes as neighbours. This home is minutes away from everything you need for schools, sports, and shopping. As soon as you walk in you'll be pleased with the spacious foyer, front closet, 2pc bath right by the front door and inside garage entry. The amount of natural light gracing the main floor accents the bright upgraded kitchen with it's incredible island, pantry, granite counters, stone backsplash, and gas stove. The kitchen is open to the dining room and spacious living room for that fantastic open concept feel. Upstairs you have your laundry closet, two remarkably spacious bedrooms, a main bathroom also featuring granite counters. Your grand primary suite with a walk-in closet and primary bathroom ensuite featuring double sink vanity with granite counters. The lower level is newly updated with gorgeous flooring in a bright living room and bedroom. The unfinished space is great for a gym but is roughed in for a bathroom if desired. This backyard has a unique dog run right off the deck that makes winter much easier for dog owners and a fully fenced yard with a shed. Sometimes it's more about the layout than the sq ft and this home has that layout that feels like you have room for everything. Don't miss out on this one! (id:28880)
RE/MAX Finest Realty Inc.
789 Downing Street
Kingston, Ontario
Located in Bayridge is this 1250 sqft all brick home with 2 baths and finished on both floors. This well cared for home features gleaming parquet flooring, newer vinyl windows (Low E) , high efficient gas furnace, 200 amp electrical, water softener, recreation room with wet bar and wood burning wood stove, 3Pc bath. Exterior features covered carport leading to a single car garage, huge separate workshop building and a covered patio for evening dinners. This fine home backs onto Bayridge Secondary School and is steps from Bayridge Public School. (id:28880)
Sutton Group-Masters Realty Inc Brokerage
809 Development Drive Unit# 105
Kingston, Ontario
West end convenience, Beautiful Open Concept Living & Move in ready. You must check this out! Great opportunity to own a spacious 2 bedroom 2 bathroom luxury condo with private terrace, quartz countertops, stainless steel appliances, stacked laundry, carpet free living. All within a beautiful established neighborhood. Close to shopping, parks, and a great school district. Other features include Open Concept Main Living Area, Large Master Bedroom with convenient Walk-in closet& Ensuite Bathroom. Extra in unit storage for for your convenience. Step outside the front door to your own expansive front covered patio area, ideal for your morning coffee & outdoor enjoyment. Your private parking spot is steps from the front door. You won't regret the convenience of condo living. Come have a look! (id:28880)
RE/MAX Finest Realty Inc.
3453 Princess Street
Kingston, Ontario
This wonderful family bungalow has been loved by the same family for many generations. Sparkling clean with gleaming hardwood floors, and freshly painted in neutral colours. You will appreciate all the updates including electrical panel in 2024. The layout blends itself perfectly for first time, buyers, empty nesters, and family alike. The oversized principal bedroom was 2 rooms and could be converted again to make this a four bedroom home. Large office area has been finished with beautiful wood and makes a perfect spot for your home office. An extra large entranceway with cozy fireplace is a perfect spot to curl up with a book. If you like large gatherings, you will appreciate the large dining space and adjoining living room with large windows for lots of natural light. If you love to cook, you will appreciate the kitchen with ample cabinetry and lit cabinets. If you love nature you will love the rear yard views of nature and backing on to Collins creek. The lower level is unfinished and awaits you’re finishing touches. Attached single car garage and detached outbuilding create perfect storage for all the toys. Located minutes from many amenities this beautiful home may be the one you have been looking for. (id:28880)
RE/MAX Hallmark First Group Realty Ltd. Brokerage
Pt Lt 13 Big Rideau Lake
Tay Valley, Ontario
Absolutely gorgeous property on Big Rideau Lake! This parcel of land is surrounded by Murphy’s Point Provincial Park giving the owner complete privacy, solitude, and serenity. The lot is 1.3 acres in size with over 400 feet of beautiful southeast facing shoreline. Nature surrounds you at this property and the landscape is prime with towering trees, rock outcroppings, and rolling terrain – a true Canadian Shield property. The lot has a drilled well in place as well as a septic system – all ready for your plans! Access is via the park along a deeded lane that goes through the woods for about 1 km. The property is well suited for an off-grid getaway to escape from the city. The shoreline is varied with rocky areas as well as level access areas with a rocky/gravel bottom. Big Rideau Lake is one of the most desirable lakes on the heritage Rideau Canal system and offers miles of water to explore. Incredible opportunity to own your own piece of paradise! Please do not visit the property without an agent present. (id:28880)
Royal LePage Proalliance Realty
Lot 17 Juniper Lane
South Frontenac, Ontario
Your opportunity to be a part of an almost sold out water front community on Loughborough Lake. Enjoy the beautiful neighborhood with this private waterfront property. Common expenses cover road maintenance including garbage and snow removal as well as other amenities. Drilled well. (id:28880)
RE/MAX Service First Realty Inc
876 Roshan Drive
Kingston, Ontario
A masterpiece of exceptional quality, aesthetics and practical form, this gorgeous 4 bedroom, 3 bath, 4500 sq ft executive bungalow resonates with understated elegance and tasteful luxury. The brilliant tiled entryway leads through to a truly remarkable and inviting great room with a cathedral ceiling and stone fireplace offering a spectacular venue for entertaining or enjoying family time in a combined space open to the kitchen, dining area, breakfast nook and living room. The kitchen is a gourmet’s playground and any chef's dream with miles of quartz surfaces to work with, tons of cupboard space and top of the line appliances. The principal bedroom suite is really a self contained getaway oasis unto itself with a lounging area, five piece marble ensuite bathroom and a separate dressing room/walk-in closet. The newly completed basement renovations offer an amazing in-law solution or independent living quarters with a separate entrance from the two car garage that leads to a fabulous, bright basement living space /recreation room with huge windows, a wet bar/kitchenette, large bathroom, two well appointed bedrooms and a separate gym/activity space. Built in 2020, this elegant stone, brick and board & batten clad home sits on a corner lot across from a park in the highly desirable Kingston neighbourhood of Westbrook. Near great schools, quick access to the 401 and just minutes away from all the amenities that the west end of the city has to offer. (id:28880)
RE/MAX Finest Realty Inc.
226 Helen Street
Kingston, Ontario
Nestled in an fantastic location, this residence offers unparalleled access to Kingston's array of amenities, from shopping and dining to Queen's University and hospital facilities. Embracing the essence of convenience, this property presents itself as a 3-bedroom, 1-bathroom. Upon entry, you're greeted by a traditional layout seamlessly integrating the living, dining, and kitchen areas on the main floor. A charming addition to the dining space opens to a den, boasting a patio door that leads to a covered deck, perfect for relaxation. Step outside to discover a sprawling yard, offering ample space for both entertaining and cultivating greenery, complemented by the privacy afforded by an additional garage and carport. Ascend to the upper level, where three bedrooms and a 4-piece bath await, ensuring comfort and privacy for residents. The lower level unveils two additional rooms alongside a convenient laundry area, enhancing the home's functionality and versatility. Whether you're immersing yourself in the vibrant downtown scene or indulging in outdoors along the waterfront, everything you need is right here at your finger tips. (id:28880)
RE/MAX Finest Realty Inc.
3813 Maple Hill Way
Battersea, Ontario
Breathtakingly beautiful best describes this incredible and rare Scandinavian scribe Log Home on Dog Lake part of the Rideau Canal system. Nestled in an estate subdivision you will enjoy waterfront privacy in an enclave of stunning homes in a prestigious neighbourhood located a short drive to Kingston and many amenities. Imagine waking up in your gorgeous primary bedroom with soaring ceiling and exposed log beams, a gorgeous stone fireplace and stepping out on to your expansive deck to enjoy a view of the lake or capture a view of a swan and her babies swimming along the shore. After a busy day you will want to unwind in front of the floor to ceiling stone fireplace while enjoying a colourful sunset courtesy of the southwestern exposure. So many options to relax and unwind on the various decks and patios, enjoy a bevy in the hot tup or soak your cares away in the ensuite bath with separate soaker tub and glassed in shower. Your guests will be spoiled in the 2nd bedroom with its own ensuite. Every level of this home will envelope you in its warmth, beauty and craftsmanship. If you enjoy entertaining the open concept living with fabulous kitchen will capture your heart. The lower level is a full walk out with easy access to the waterfront with no stairs to climb. The current owners have upgraded this home to exacting standards with no expense spared. From the incredible carport, bunkie and swim spa to the extensive landscaping, everything is done and waiting for its new owners. Properties like this do not come on to the market often. Don't miss your opportunity to come and fall in love. (id:28880)
RE/MAX Hallmark First Group Realty Ltd. Brokerage
790 Littlestone Crescent
Kingston, Ontario
This centrally located move-in ready gem ticks all of the boxes! Three beds and 1.5 baths, with all of the major updates done including new roof shingles and both the Furnace & A/C with UV light air purifier (2022, Haven Home) so you can rest easy knowing the essentials are taken care of! Step inside to find the main floor finished with new luxury vinyl flooring (2024) and freshly painted walls, creating a modern and bright atmosphere. The lower level is wonderful extra space and waiting for your finishing ideas- currently set up as the perfect spot for the home gym! The backyard is spacious, fully fenced and ideal for outdoor relaxation or for the kids to play. Located on a lovely crescent and so close to all west end amenities and public transportation. Don't miss your chance to call this beautiful home your own – schedule a viewing today! (id:28880)
Royal LePage Proalliance Realty
302 Avenue Road
Kingston, Ontario
Beautiful, 4 bedroom 3.5 Bathroom home nestled in Kingston's desirable mature neighbourhood of Strathcona Park. Welcoming from the street, this home offers great curb appeal with lush greenery, perennial gardens, and a large front porch. Inside, the main floor offers a great layout with plenty of room for entertaining and family gatherings as well as quiet & cozy spaces, if that is your preference. There is a spacious living room, formal dining room, a convenient 2 piece powder room, laundry, and the kitchen is bright and updated with in-floor heat and a view through the window of the incredible backyard. Follow the beautiful hardwood floors upstairs to the 4 bedrooms and 2 of the bathrooms including a spacious primary bedroom with updated ensuite featuring a glass shower and soaker tub. Downstairs is nicely finished with a rec room and 3-piece bathroom in addition to the cold room, storage room, & utility room. Attached garage and a long driveway provide plenty of space for parking. The backyard is large enough for the in-ground pool, an outdoor seating area under a gazebo and green space for playing! Situated in a central neighbourhood, this home offers easy access to schools, Kingston Centre shopping, parks and public transportation. Commuting is a breeze with quick access to both downtown and the 401 highway. This property is not just a house; it’s a lifestyle. Don’t miss the opportunity to make this excellently updated and conveniently located residence your forever home (id:28880)
Royal LePage Proalliance Realty
1364 Ottawa Street
Kingston, Ontario
Welcome home to 1364 Ottawa Street. This customized 2 year old Greene Homes 2 Storey home is sure to impress. This modified Hambly model offers 9 ft ceilings with bright transom windows throughout the main level. Inviting main floor plan with grand foyer, salon, powder room, and impressive open concept great room. The kitchen has been well thought out and planned with upgraded cabinetry, countertops and fixtures. Large island to enjoy family breakfasts, pantry, large pot drawers, LED pot lights, beautiful backsplash, and more! Bright eat in area with patio doors that lead to a very well done concrete patio with pergola and landscaping to enjoy in the warmer months. Upstairs this solid family home offers 4 good sized bedrooms and large main bathroom. Spacious primary suite with what seems like a never ending walk in closet, and an incredible 5 piece ensuite with double vanity, soaker tub & walk in shower. The unspoiled lower level with ready and waiting if you need additional living space. Walking distance to parks, trails and more Creekside Valley is a great place to live! Full list of updates and upgrades available. (id:28880)
Royal LePage Proalliance Realty
202 Alwington Place
Kingston, Ontario
Beautifully updated home on a sought after downtown executive cul-de-sac enjoying bright living spaces on all 3 levels. The kitchen has been newly renovated and is a chef’s delight with an abundance of white, custom cabinetry, stainless appliances, granite counters, a large dining table and French doors to the rear yard. The upper level has a primary bedroom with a sitting room, a large walk-in closet and luxurious ensuite bathroom. There are 3 more bedrooms, plus an office and a 4-piece bathroom. The lower level is fully finished…and wait until you see the rear yard with beautiful perennial gardens and a large patio. The real bonus is shared access with others on the street to Alwington Park (at the foot of the street) which is a stunning waterfront park on Lake Ontario with green space, beach and much more. (id:28880)
Royal LePage Proalliance Realty
176 York Street
Kingston, Ontario
This is a rare opportunity to acquire a well-constructed (6) Unit Apartment Building for sale on York Street. It consists of 5 oversized 2-Bedroom suites and 1x1 Bedroom suite. All suites are recently renovated with new windows installed throughout and feature high ceilings, eat-in kitchen, in-suite laundry, large living room, full bath, and large bedroom(s). The building has solid concrete construction with masonry floor plates and steel framed stairways with emergency lighting. There is ample private parking to the rear on site with potential to increase revenue. The property is located just off a main arterial road and is within walking distance to downtown Kingston, Queen's campus, Grocery Stores, Parks, Schools and more. Suites are all self-contained and separately metered for heat/hydro. (id:28880)
Royal LePage Proalliance Realty
31 Emma Street
Odessa, Ontario
Investors & first-time home buyers dream property. Get double rent or live upstairs and have the secondary suite pay your mortgage. Brand New, with full Tarion New Home Warranty. 3 bedroom bungalow + 3 bedroom lower level LEGAL secondary suite. 2650 square feet of finished living space. The main floor has 3 bedrooms, 2 full bathrooms, 9 feet ceilings, open concept living area, and main floor laundry room. Main floor kitchen with quartz counters, large island, and walk-in pantry. Primary bedroom with ensuite and walk-in closet. Ensuite bathroom with tiled shower, glass doors, and double sinks. The lower level secondary suite has 3 bedrooms, 1 full bathroom, high ceilings (basement walls poured to 9 feet), open concept living area, kitchen with quartz counters, and laundry room. Large utility room for extra storage. High efficiency Gas furnace, HRV system, and air conditioner to serve the main floor included. Split air conditioner and heat pump to serve the lower level included. Stone and vertical siding on front elevation. HST included. Located just 2 minutes walk to the Historic Babcock Mill and waterfalls, walking trails, and conservation, please drive down Bridge St to see. Note: Emma St is undergoing new development. (id:28880)
One Percent Realty Ltd.
76 Ivy Lea Rd
Lansdowne, Ontario
Just feel the serenity, calmness and shear enjoyment of owning this lovely four season home, nestled in the hamlet community of Ivy Lea, found in the highly sought after Thousand Islands Region. The area is known for its emerald green waters, walking paths, boat tours, and boasts many other amenities and activities, such as a marina just down the road that can accommodate powerboats up to 38' long. Nearby, you will also find several different golf courses, marinas, vineyards, a casino, theatres for live productions, as well as movies. Also, the USA is just a short drive or boat ride across the St Lawrence River. Travelling to your new water view home is conveniently located from Highway 401, just off the Thousand Islands Parkway, providing easy access to nearby cities like Kingston and Ottawa. Just under an hour from Kingston, 1.5 hours from Ottawa, 3 hours from Toronto, 2.5 hours from Montreal, and 1.5 hours from Syracuse. This cedar shake home has been lovingly cared for by two generations, and now its time to be yours, to write your story and build your own legacy. A beautiful large bay window in the living / dining room lends for lazy days reading or gazing at the water, beautiful horizons, and the local wildlife. There are two generously sized bedrooms, a separate four piece bathroom, kitchen, and a family room with access to the deck, an unspoiled basement, as well as a single detached garage. The adjoining deck offers a relaxing view of the water, where you can host family and friends. The beautifully landscaped backyard is set up for those special get togethers with a BBQ area and a fire pit, that’s perfect for making those lasting memories. Book your personal viewing today. Do not let the opportunity to own this piece of paradise slip away. (id:28880)
Sutton Group-Masters Realty Inc Brokerage
256 Smuggler's Cove Drive
Kingston, Ontario
Welcome home to 256 Smuggler’s Cove Drive, a peaceful, picturesque and unique setting located in one of Kingston's more sought-after communities. Just steps from Lake Ontario and near Lemoine Point, Kingston Airport, and backing onto The Landings golf course, this all-stone bungalow offers a wonderful blend of comfort and elegance. Step inside to discover a spacious main floor adorned with hardwood floors, featuring a bright and inviting living space ideal for entertaining or simply unwinding after a long day. The updated kitchen and bathrooms add a touch of modern elegance, while three bedrooms including a private door to the back deck through the primary bedroom all contribute to the ample living space for families or folks looking to enjoy executive-style living. Descend to the finished basement, where a spacious design presents ample living area and a huge storage space ideal for potential expansion for additional finished space - such as an office or hobby room. Whether you're a movie night lifestyle person or just need a quiet space to work from home, this lower level offers endless possibilities. Outside, the large composite deck beckons you to relax and take in the unobstructed views of the nearby golf course and this property’s gorgeous landscaping where the beautiful flowering gardens with shrubs and trees truly showcase the pride of ownership. A large double-wide driveway and a double-car garage provide ample parking plus storage space. Location, comfort, convenience and amenities abound making this home a rare and exciting opportunity for any new family to enjoy. New listings in this southwestern location on Smuggler’s Cove Drive are rare indeed so schedule your personal viewing today and seize the opportunity to make this wonderful property your home. (id:28880)
Exp Realty
290 Sydenham Street
Kingston, Ontario
What a beautiful 150+ year old limestone and brick home updated throughout with all the original charm and character you would expect. Exposed limestone walls, original hardwood, high baseboards and exposed beams. The main floor features a warm family room with a new modern gas stove, open to the formal dining room and connected to the kitchen in a rear addition with high ceilings with transom windows, heated slate floors, stainless steel counters and a gas stove. Upstairs are 2 bedrooms, a laundry room and the modern main bath with heated towel bars, with stairs to 3rd level that's finished as a large primary bedroom. The lower level has its own access to a studio suite with a beautiful 3pc bathroom, kitchenette area, living room, laundry, and has been permitted to be used as a short term rental with the city. The private rear courtyard is nicely landscaped and fully fenced with a patio, a heated 200 sqft shop for the hobbyist or artist, and parking for 1 or 2 cars. A modern steel roof, updated windows, new boiler this year and recent a/c units installed, leaving nothing to do but move in and enjoy living steps from Princess St in historic downtown Kingston. (id:28880)
Royal LePage Proalliance Realty
4307 Ottawa Street Street
Harrowsmith, Ontario
Nestled in the quaint village of Harrowsmith sits this beautiful two-storey home, its inviting porch extending a warm welcome to visitors. This property has so much to offer and it’s evident from the moment you arrive. The interior is light, bright and mixed with neutral tones throughout. Gleaming hardwood floors flow through the living room, dining room and family room. The bright white kitchen is practical in design and has ample cabinetry, stainless steel appliances and a large island. A laundry room, powder room and bedroom/den, complete the main level. Upstairs you will find a four-piece bathroom and two spacious bedrooms which could be converted back to three bedrooms if preferred. Outside, there is ample outdoor space for your kids and pets to play. Enjoy morning coffee, afternoon tea and the warmth of the sun outside on your deck. The detached garage accommodates a car and a workshop. The upstairs loft is a great space for storage and your future plans. The generous driveway can fit up to six vehicles or your camper. This home has had several updates over the past few years including a new propane furnace, A/C, two mini-split heat pumps, new doors, most windows and was professionally painted throughout. Close to village amenities, great schools and only a fifteen-minute drive to Kingston. We invite you to take a further look! (id:28880)
Royal LePage Proalliance Realty
352 Ginger Street
Napanee, Ontario
Located in the picturesque town of Napanee, this TURNKEY Semi-Detached, 3-Year-old Selkirk Home Features 3 Spacious bedrooms each with their own Walk-In Closets, 2.5 Bathrooms including a Primary Ensuite bath complete with his and her sinks. Step through the main foyer and experience the grandeur of the property's spacious 9-foot ceilings and into the OPEN CONCEPT Kitchen, Living and Dining Area complete with Stainless Steel appliances and a walk-in pantry. The main floor also provides access to the Main Floor Laundry room, access to the property's Deep and attached single car garage, and to the rear yard deck for you to enjoy your fully fenced backyard. The lower level of the property features a large, unfinished basement for You to make your own and a rough in for another bathroom should you so desire. All of this on a family friendly street and with all of Napanee's Downtown Amenities just 5 minutes away. This Property is Turnkey and Ready to Go! (id:28880)
Royal LePage Proalliance Realty
4364 Hiawatha Lane
Battersea, Ontario
Welcome home to this spacious bungalow sitting on a beautiful scenic lot. Inside you will find 3 bedrooms, 1 bathroom, 3 season sun room, separate rec room area and a very spacious kitchen/dining and living area. Outside you have a convenient circular driveway, newer detached 2 car garage and a stunning lot. Just a short drive from Kingston and located very close to popular Dog Lake. Call today for your private viewing! (id:28880)
RE/MAX Rise Executives
7 Centre Street S Unit# 203
Napanee, Ontario
Spacious 3 bedroom, 2 bathroom condo with balcony overlooking the Napanee River in Vyas Villas. This unit is bright and roomy with 3 bedrooms, including a primary with ensuite bathroom and waterfront views, a sizable living/dining room with patio doors to the balcony, and in-suite laundry. Updated flooring throughout. Unit #203 is a corner unit with views of the River, Park & Waterfront, within walking distance of the public library, restaurants, & downtown Napanee. (id:28880)
Royal LePage Proalliance Realty
25 Livingston Avenue
Kingston, Ontario
Looking for a great investment opportunity or a beautiful Home? Look no further! This wonderful 3-storey home, built in 1987, has been well maintained by its current owners. Situated within walking distance of Lake Ontario, Queen's University, KGH, Isabel Bader Centre, The Tett Centre, and minutes from the downtown core, its incredible location adds to its appeal. The 3224 square feet of living space, boasting 9’ ceilings, offers 6 bedrooms (4+2) and 3 baths, with the potential for 2 additional bedrooms in the basement, the basement is separately metered, with a rough-in for additional bathrooms, promising around $100K yearly potential income. The main floor features a huge family room, dining room, and living room with a stone wood-burning fireplace, overlooking the solarium eating area, making it an ideal space for entertaining or unwinding. The 3rd storey loft-style rooms are bright and have recently been renovated. Recent upgrades include a brand-new air conditioning system (2022), hot water tank (2022), shingles/eaves, partially updated windows (2016), and furnace (2023). The property also offers a deep-fenced backyard with beautifully landscaped gardens. Don't miss out on this truly one-of-a-kind home! (id:28880)
Royal LePage Proalliance Realty



