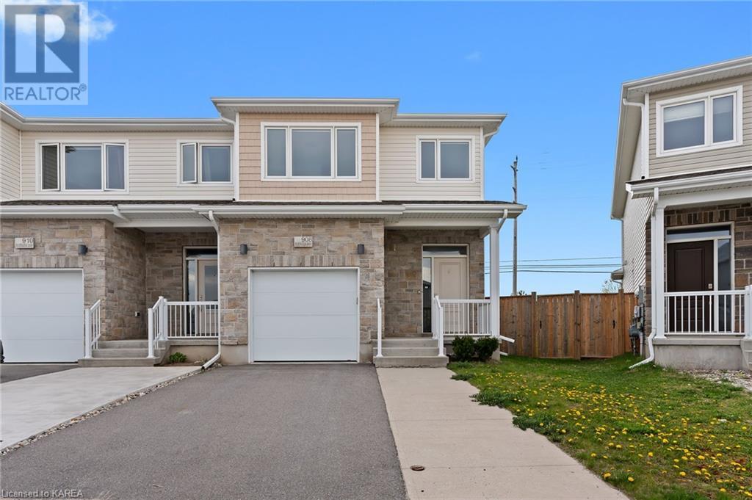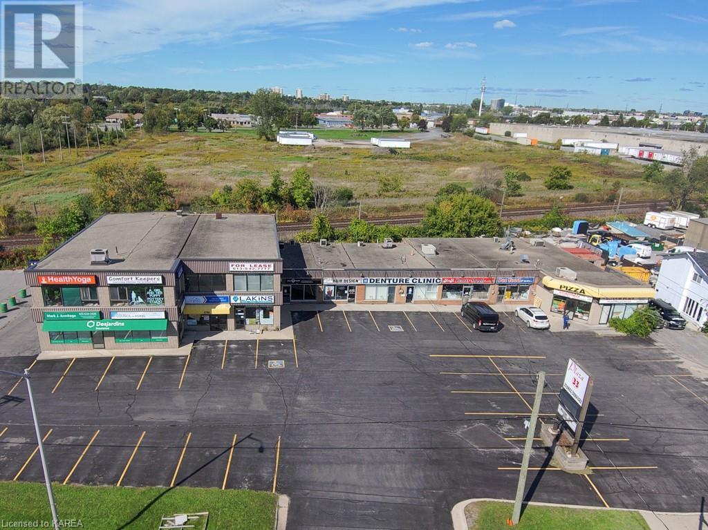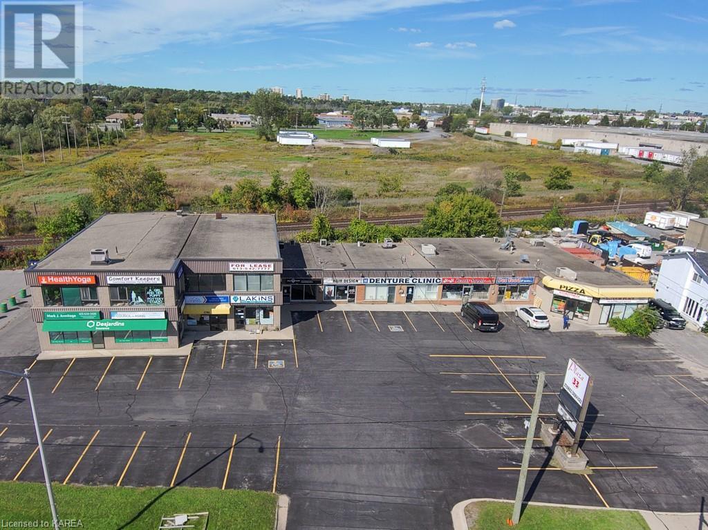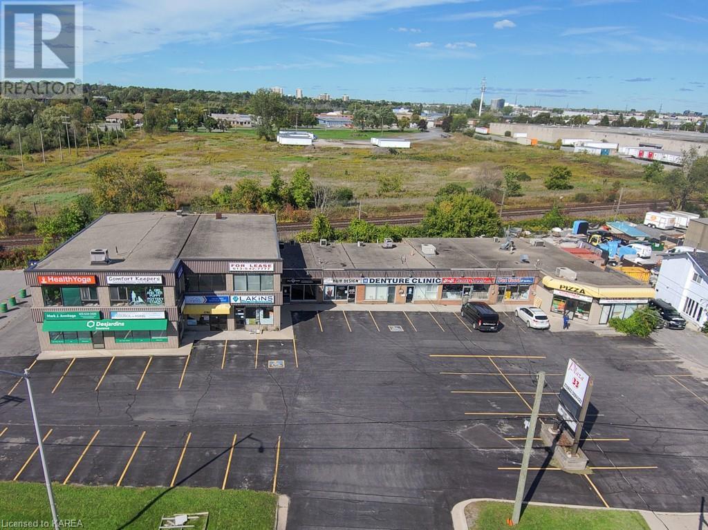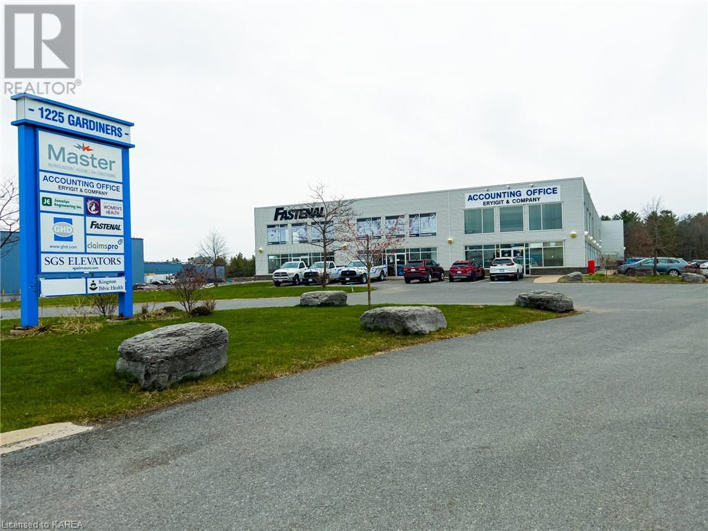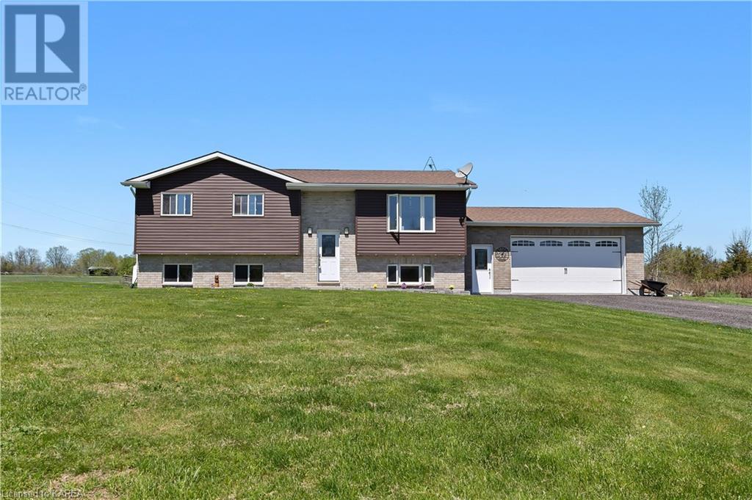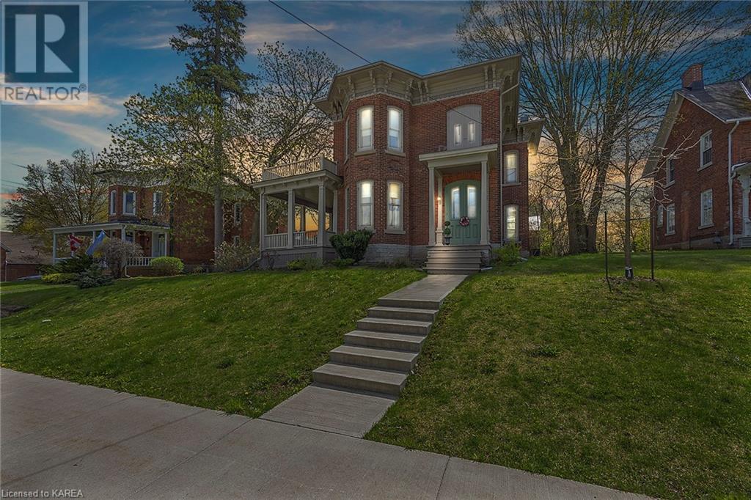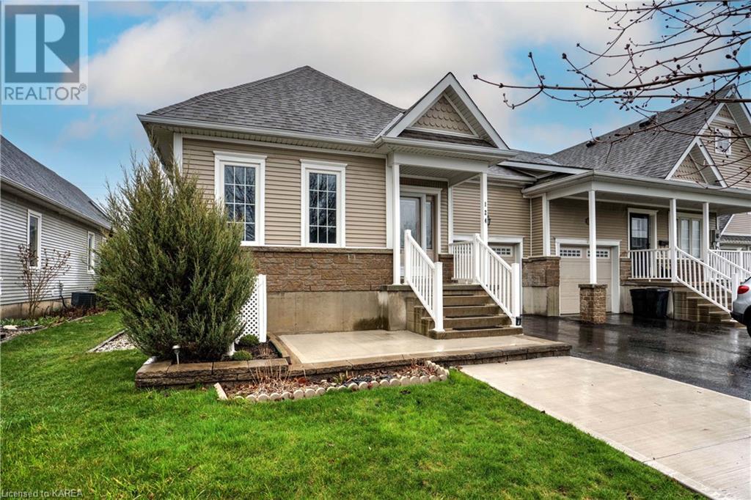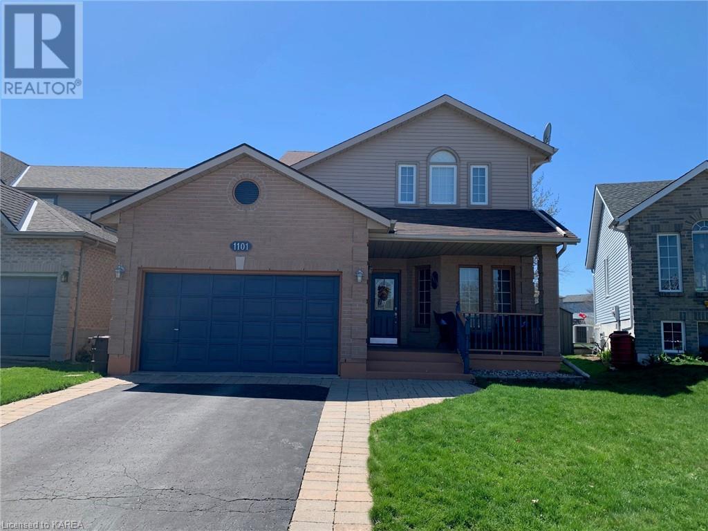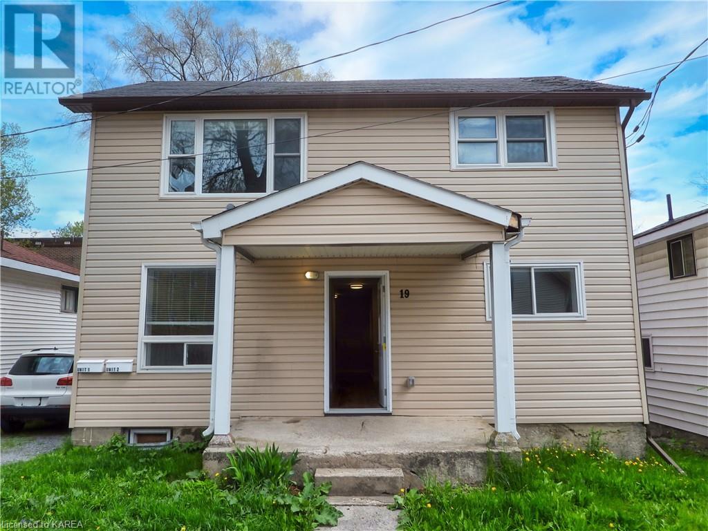908 Riverview Way
Kingston, Ontario
CaraCo built 'Inglewood' end-unit townhome in Riverview, set on an oversized pie-shaped lot with no rear neighbours. Just 5 years old, this home offers 1,750 sq/ft, 3 bedrooms, 2.5 baths and an impressive list of upgrades including ceramic tile to foyer, laminate flooring and 9ft ceilings on the main floor. Upgraded kitchen with extended upper cabinetry, quartz counters w/extended breakfast bar, walk-in pantry and stainless steel appliances included. Bright and open living room with gas fireplace, pot lighting and 3-panel patio door to fully fenced rear yard with large deck. Main floor laundry/mud room off the garage. 3 bedrooms up including the primary bedroom with walk-in closet and 4-piece ensuite complete with 5ft tiled shower and separate soaker tub. The basement is ready for your finishing touches and includes future bathroom rough-in. All this plus central air, HRV, garage door opener, concrete walkway and balance of the Tarion 7 year new home warranty! Ideally located in popular Riverview, within walking distance to the new Riverview Shopping Centre and short commute to all east end amenities and downtown. (id:28880)
RE/MAX Rise Executives
1786 Bath Road Unit# 6
Kingston, Ontario
Great place for a small business - well located on bath road across from a high school. Rent includes TMI utilities extra (id:28880)
RE/MAX Finest Realty Inc.
1786 Bath Road Unit# 18
Kingston, Ontario
Great place for a small business - well located on bath road across from a high school. Rent includes TMI utilities extra (id:28880)
RE/MAX Finest Realty Inc.
1786 Bath Road Unit# 5
Kingston, Ontario
Great place for a small business - well located on bath road across from a high school. Rent includes TMI utilities extra (id:28880)
RE/MAX Finest Realty Inc.
856 Stonewalk Drive
Kingston, Ontario
Fresh and modern, this former model home Mulberry model by CaraCo will entice you with light filled spaces, many upgrades and over 3000 sq ft of living space. The main level has rich hardwood flooring, a majestic floor to ceiling stone fireplace with custom oak mantle, vaulted ceiling with pot lights, custom blinds, double patio doors with transoms looking over a private 17 x 12 covered deck with lighting. It has a bright kitchen with soft-close cabinetry, granite countertops, FRIGIDAIRE GALLERY appliances and ceramic tile floor, extra large upgraded custom island, walk-in pantry and main floor laundry. The half bath and ensuite bath have quartz and granite countertops. There are 3 spacious bedrooms up and one large bedroom on the lower level with room for a future second bedroom and bathroom. There is smart home lighting and USB outlets for convenient charging. Lighting upgrades have been done throughout the home. The double car garage is insulated, drywalled and painted with parking in paved driveway for 4 cars. The backyard is fully fenced and landscaped with several trees planted for privacy and garden beds for growing your veggies. Everything is ready for you to enjoy hosting summer BBQ's with family and friends! Enjoy the best location in the city with nearby walking paths, schools and shopping. Close to the military base and downtown with easy access to the new Waaban bridge! (id:28880)
Royal LePage Proalliance Realty
1225 Gardiners Road Unit# 104
Kingston, Ontario
Exceptional Gardiners Road location in Kingston West featuring dock level loading to warehouse area (approx. 707 sq.ft.) finished space. Main floor includes 4 offices, boardroom kitchenette, 2 baths, storage and second floor space includes additional office and finished space ideal for shared workspace. Shared sign on high profile pylon, easy access convenient to Hwy. 401. Base rent at $12 sq.ft./annum ($3,425/month) plus Triple Net Expenses currently budgeted at $6.00 sq. ft. plus utilities (gas and electrictiy individully metered). (id:28880)
RE/MAX Rise Executives
1325 Thrasher Road
Plainfield, Ontario
Welcome to this well-maintained home in a quiet country setting just 30 minutes from CFB Trenton! Nestled on a generous one-acre lot it offers the perfect blend of comfort, style, and outdoor living. Boasting five bedrooms, two bathrooms, and ample entertainment spaces, this residence is designed to accommodate your every need. The main floor features an inviting open-concept layout, seamlessly connecting the kitchen and living space. The spacious kitchen is a chef's delight, featuring a large island, perfect for meal prep and entertaining. Step outside onto the deck, accessible from the kitchen, and soak in the serene views of the expansive yard.. Cool off on hot summer days with a refreshing dip in the above-ground pool or unwind in the shade of the gazebo on the additional patio area. The main floor boasts three cozy bedrooms while the basement level unveils even more living space, with two additional bedrooms, a full bath, an office, and a recreation area, providing endless possibilities for customization to suit your lifestyle. Convenience meets luxury with the addition of a double car garage, providing ample parking and storage space for your vehicles and outdoor equipment. Plus, with recent updates including a new roof, furnace, air conditioning, siding, and siding insulation in the last five years, you can enjoy peace of mind and worry-free living for years to come. (id:28880)
Sutton Group-Masters Realty Inc Brokerage
172 Dundas Street W
Napanee, Ontario
One of Napanee's iconic brick masterpieces of Upper Canada/Italianate blended architecture - Sitting on Napanee's prestigious “Piety Hill”, this truly unique property is steeped in history and elegant charm. Built in 1871 and part of the original Cartwright Estate, this property has changed hands for generations between mayors, merchants and families that have played significant roles in the history of Napanee. The home is brimming with character, surpassing craftsmanship and gorgeous design features - the sweeping staircase in the grand front entrance, the folding doors in the parlour and living room, the beautiful hardwood floors, built in cabinets and fireplaces, rear servants stairwell to the kitchen and the two storey porch & balcony - the list of extraordinary design elements goes on. The home is configured for five bedrooms (with original closets) and has two full washrooms with the second floor washroom having direct en-suite access from the primary bedroom. The one-of-a-kind brick carriage house with private driveway access is an amazing bonus as having a garage and additional storage is very unusual for this vintage of home in Upper Canada. The lovely yard and gardens are beautiful while remaining low maintenance and a pleasure to regard from the massive windows of the home or while enjoying the wrap around porch or from the privacy of the back deck. The interior of the home has had exceptional work done over the past couple of years with painting & decor, original floors uncovered, some kitchen redesign and significant updates to the electrical and plumbing. A property of rare elegance and quality, framed in tasteful sophistication - every room has a wonderful story to tell. (id:28880)
RE/MAX Finest Realty Inc.
124 Britannia Crescent
Bath, Ontario
Welcome to 124 Britannia Crescent, a sought-after Loyalist model freehold townhome in Loyalist Lifestyle Community in the historic Village of Bath. Over 3000 sq ft of combined living space in this end unit, with 1728 sq ft located on the main floor which consist of a den, guest bedroom, formal dining room, kitchen, great room with vaulted ceiling, main bedroom, laundry area and two full baths. An east facing three season sun-room is accessed through the patio doors off the great room. The lower level with huge family room, bedroom, full bath and plenty of storage completes this impressive home. Enjoy the sunsets on the newly completed concrete front patio or the early morning sun on the stone patio at the rear. The home has been meticulously maintained with many recent improvements. The Village of Bath, one of Eastern Ontario’s fastest growing communities, is located just 15 minutes west of Kingston and offers many amenities including a marina, championship golf course, Pickleball club, cycling, hiking trails and many established businesses. VILLAGE LIFESTYLE More Than Just a Place to Live. (id:28880)
Sutton Group-Masters Realty Inc Brokerage
1101 Regatta Court
Kingston, Ontario
Looking for taste? This one's mint! Backing directly onto expansive Westpark, with trees, privacy and a beautiful western exposure, this 2 storey home is being offered by the original owners. Arrive in the cul-de-sac location, park in the double wide pave drive and notice the spacious front porch before entering. A uniquely designed living room/dining room combination leads you to a bright large kitchen eating area with a 3 panel patio door wall of windows convenient to the rear deck. Spacious kitchen working space with loads of counter space, even more cupboards, pantry and stainless steel appliances (included). Main floor laundry, 2pc bathroom and access to the 2 car garage are also on the main level. There are 3 comfortable bedrooms upstairs with 2 full bathrooms (spacious master bedroom offers a 4pc ensuite). The finished lower is where you'll enjoy a cozy rec room, a 3pc bathroom along with the workshop, cold cellar and utility. Privacy fenced rear yard with large entertaining deck; you have room for fun and direct access to the park. Beautifully landscaped and pride of ownership is evident inside and out. Conveniently located west end property with the yard, privacy, park enjoyment you have been looking for. (id:28880)
Royal LePage Proalliance Realty
19 Kent Street Unit# 1
Kingston, Ontario
Don't let this opportunity pass by to own a charming 2-bedroom, 1-bath home situated at 1-19 Kent St. in picturesque Kingston, ON! This cozy abode features a fully equipped kitchen complete with a gas range and refrigerator, providing all you need for culinary pursuits. Enjoy spacious bedrooms offering comfort and privacy, along with the convenience of dedicated parking. Nestled in a serene neighborhood, this home promises a tranquil and peaceful living experience. (id:28880)
RE/MAX Rise Executives
198 Ellesmeer Avenue
Kingston, Ontario
This Marques built 3 bedroom, 3 bathroom open concept bungalow is spacious and centrally located. The primary bedroom features a walk-in closet , 4 piece ensuite and a bright vaulted ceiling. The main bathroom has recently been renovated with new flooring and tub/shower. The large kitchen cabinetry has crown molding, light valance and slide out shelving. The Fridge, Stove, Washer, Dryer, Dishwasher and microwave are all included. The Living room features vaulted ceiling and is open to kitchen and dining area. This beautiful home has central vac as well as central air, and a large retractable awning over spacious deck. The yard is fully landscaped, fenced and includes a storage shed. The 2 car garage has an inside entrance and garage door opener. The fully finished basement includes a guest room and 4 pc bathroom. Close to shopping, restaurants and minutes to 401. (id:28880)
RE/MAX Rise Executives


