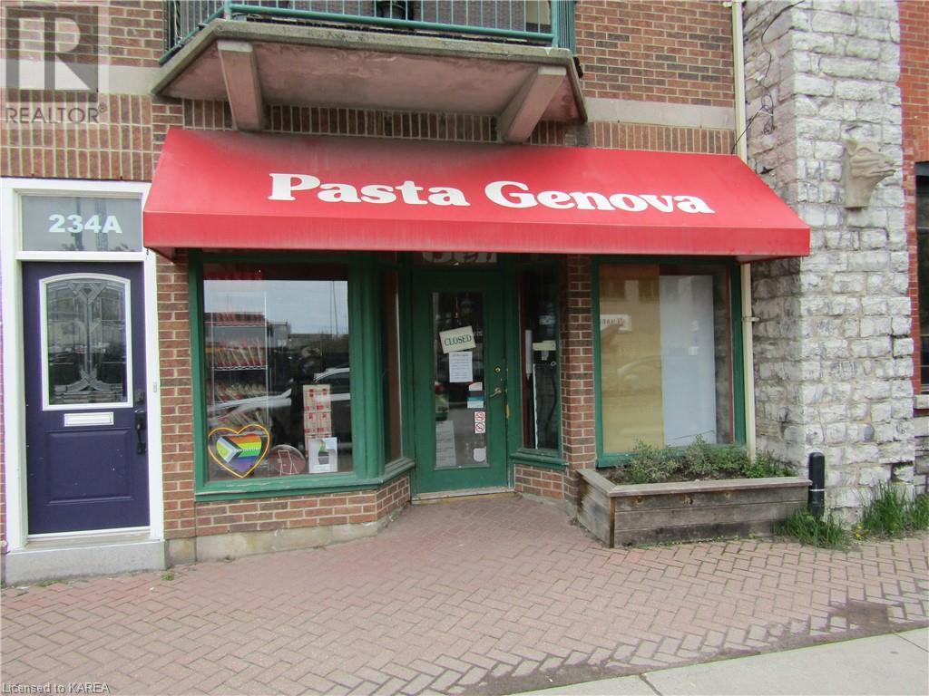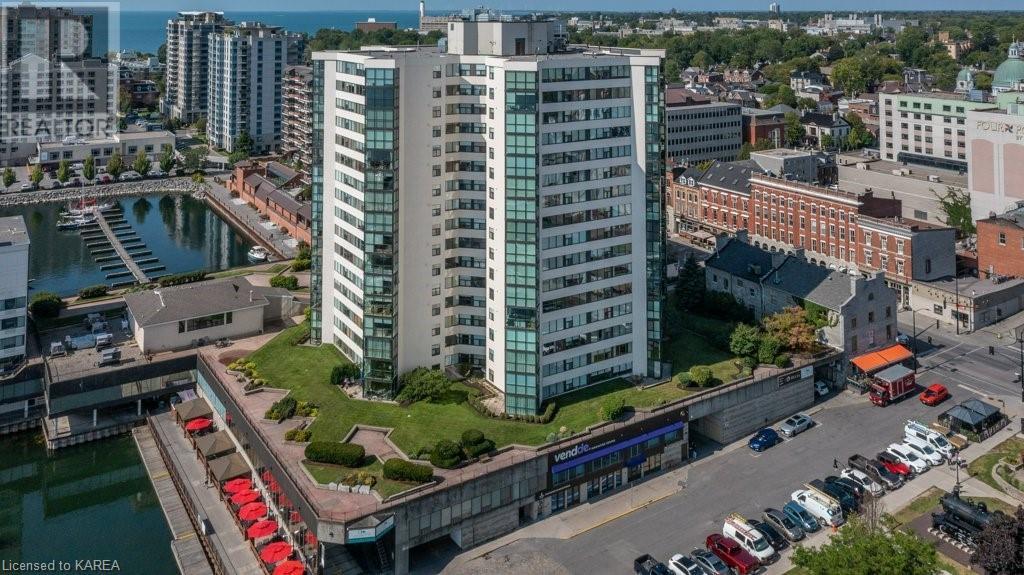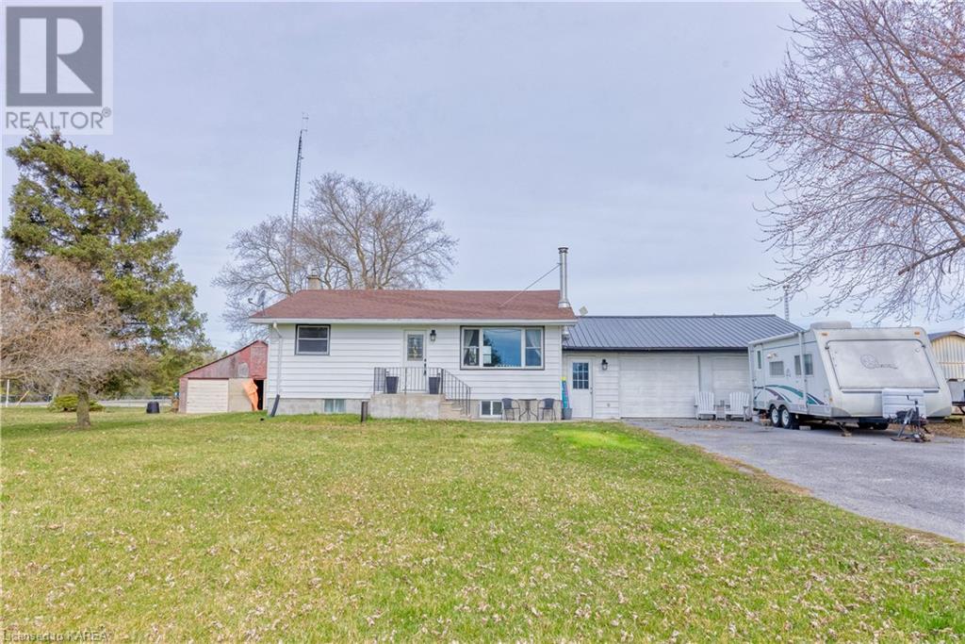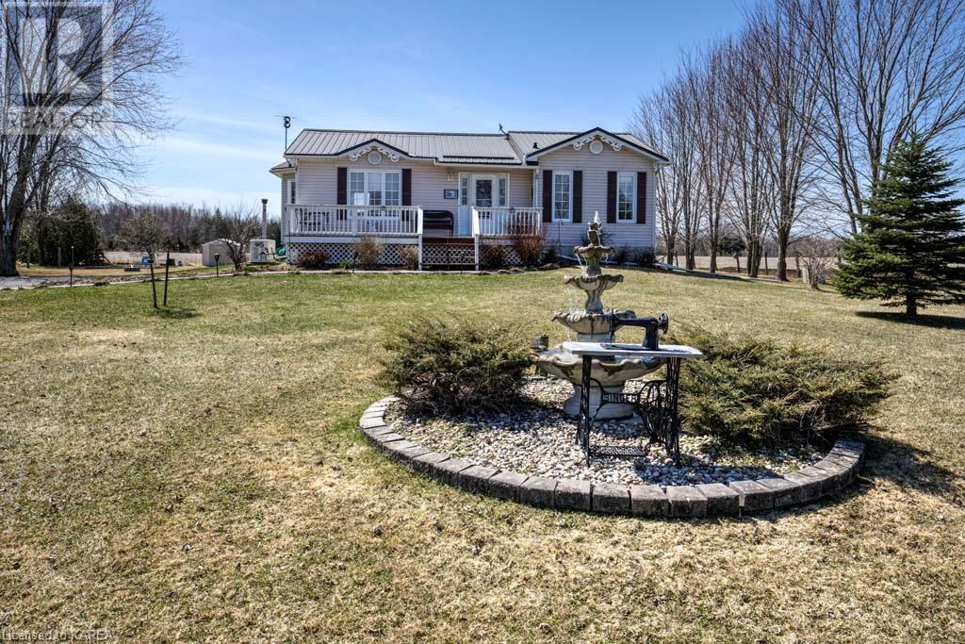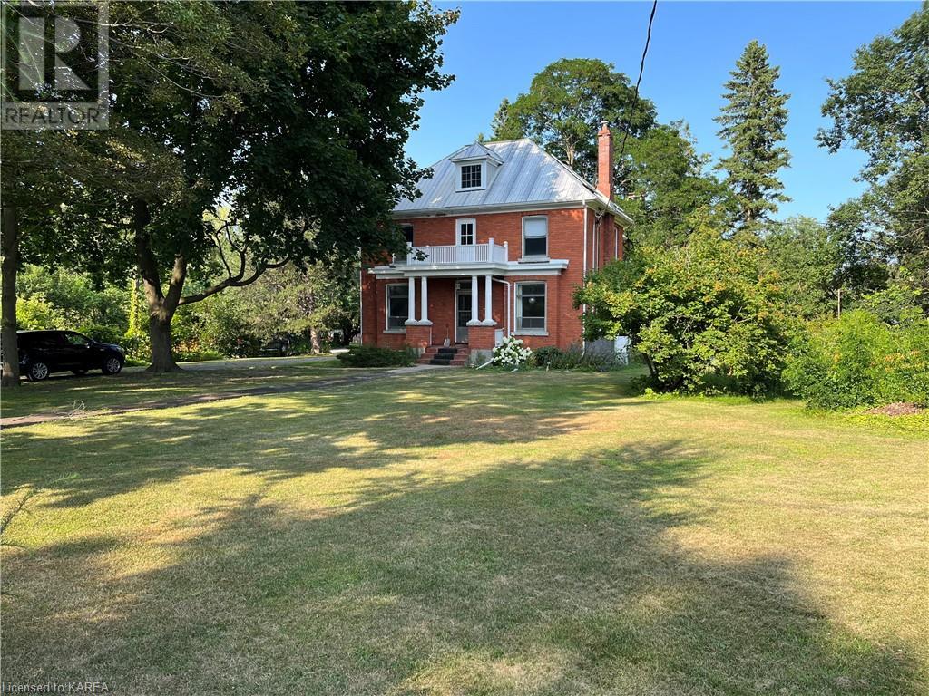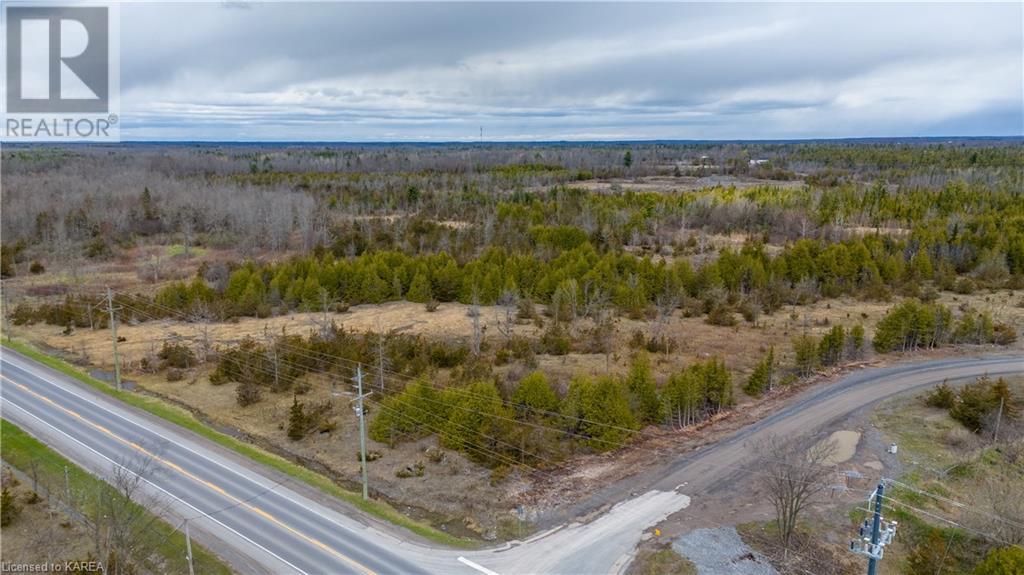232-234 Wellington Street Unit# 1
Kingston, Ontario
Here is your opportunity to own a well known downtown Kingston staple for over 35 years - Pasta Genova, the local one stop pasta shop for handmade pasta and all your authentic Italian needs. For sale is the business (name, all contents, recipes etc.) and 2 separate commercial condo units (one is the storefront and prep area and the other is used for storage) both being 700 sqft. What a great opportunity to continue running a very established and successful business, and take the business to the next level. Great downtown location with high traffic and close proximity to new residential buildings in the works. (id:28880)
Royal LePage Proalliance Realty
819 Crestwood Avenue
Kingston, Ontario
All-brick, 2-storey home offering 4 bedrooms, 2.5 baths, and almost 2,500 sq ft above grade. Located in the highly sought-after Westwoods neighbourhood and school district of Lancaster Dr. PS and St. Teresa of Calcutta CS. Enter the spacious foyer with easy access to a 2-pc powder room as well as the convenient laundry/mud room leading to the double-car garage with extra tall doors to accommodate vehicles of all sizes. The spacious layout features a formal living room, dining room, and an updated open-concept kitchen offering a large island with plenty of seating and open to the family room with a cozy gas fireplace. Patio doors lead to the fully fenced backyard where you can make the most of summer with the gazebo, interlock stone patio and 16’ x 32’ heated in-ground salt water pool. Upstairs you’ll find the primary bedroom with a walk-in closet, 3 pc ensuite and access to bonus living space overlooking the main floor. 3 additional good-sized bedrooms are serviced by a 4 pc bathroom to complete the upper level. The unfinished basement offers a great opportunity to customize and expand the already ample living space to suit your needs. Offers, if any, will be reviewed Tuesday, May 7th at 12:00 p.m. (id:28880)
RE/MAX Finest Realty Inc.
185 Ontario Street Unit# 1301
Kingston, Ontario
This 13th floor Harbour Place condo unit offers spectacular water views from every room! With this 1816+/- sq. ft. unit, you can have the convenience of downtown living without compromising on space or budget. It offers everything that you would want in main floor living, a primary bedroom with an ensuite bathroom and his and hers closets, second bedroom with a walk-in closet and murphy bed, second full bathroom, separate dining room or den, an efficient galley kitchen with breakfast nook, living/great room overlooking the historic downtown waterfront, in suite laundry, separate storage room, linen and pantry closets, central air conditioning, and foyer with entry closet. Embrace the opportunity to customize your space without the burden of paying for someone else's renovations and enjoy the advantages of residing in the vibrant heart of the city! This residence also grants access to a range of luxury condo amenities, including underground parking, an indoor pool, sauna, gym, car wash, party room, hobby room, and much more. Whether you seek the ease of strolling to nearby restaurants, shops, and entertainment or the freedom of hassle-free travel with a lock-and-leave lifestyle, this unit promises an unparalleled opportunity for a lifestyle upgrade. A current status certificate is available. (id:28880)
Gordon's Downsizing & Estate Services Ltd
992 Winford Place
Kingston, Ontario
Stylish elevated bungalow on a cul de sac location in Sutton Mills, walking distance to the Cat Centre, ready to move into & an amazing backyard! Featuring modern kitchen with granite eating bar, open to living room & dining room, hardwood floors, pot lighting, 3 bedrooms up, the primary room has a 3pc ensuite and there is a renovated main bath upstairs also. The lower level has a finished rec room with gas fireplace, wet bar, 4th bedroom or den, and a 3pc bathroom. Nice high ceilings with pot lighting, bright windows. You will love spending time outdoors in this beautiful backyard with many spots to hang out. A lovely deck with privacy shutters, gazebo, or chill out on the patio under the pergola with your own misting system! There are lots of gardens to enjoy & the yard is fully fenced. There's a shed & a detached garage to complete the package. Come check out this special property today! (id:28880)
Hometown Realty Kingston Corp.
5458 County 8 Road
Napanee, Ontario
Your search stops here with this fully renovated bungalow in Greater Napanee. Sitting on a great lot in the Hamlet of Dorland, this 2+1 bedroom home features an open concept main floor, including a beautiful kitchen overlooking a semi-private backyard overlooking a park. The walk-up basement is perfectly laid out for hosting a family member in the finished basement with its private bedroom off of a generously sized rec room with a wood-burning fireplace. You will also find an oversized two-car garage with plenty of room for storage and a work bench or vehicle. This home is perfect for first-time buyers and those looking to downsize, don't miss your chance to own this amazing home in a terrific location! (id:28880)
Exp Realty
248 Milsap Road
Yarker, Ontario
Milsap Road. Elevated bungalow on a 2.5+ acre lot. 3 Bedrooms, nearly 1,700 sq.ft. above grade. Custom kitchen with quartz countertops, wide plank engineered hardwood, tray ceilings. Main floor laundry. Large primary bedroom with walk in closet and 5-piece ensuite. Double attached garage with access to the main floor and basement. Floor plans and virtual tour available. Photos have been virtually staged. (id:28880)
Royal LePage Proalliance Realty
120 Deer Creek Drive
Elginburg, Ontario
Every once in a while, a near perfect real estate combination graces the market featuring an unbeatable combination of location and high-end craftsmanship. 120 Deer Creek Drive, nestled amongst the trees and executive homes, a short 15 minutes North of Kingston. Located in the sought after Deer Creek Estates subdivision. Designed and built for and by the owner of ‘Destin Homes.’ This exceptional property oriented just perfectly on the 2 acre lot to compliment the natural topography & light. Just shy of 5800 sq.ft. of high-end finishes over two levels w/a walkout basement. An impressive main entry foyer offers a walk-in closet easily drawing you to the main floor open layout. Custom Hickory railings, stairs & gleaming hardwood. A gourmet kitchen with an abundance of hand-crafted cabinetry, quartz countertops, top-of-the-line appliances, a large centre island that overlooks the breakfast room that features its own wet bar area. Patio doors lead to the 3-season room w/panoramic views of the grounds & a second patio door to access rear yard. Great room features a propane fireplace, 3 skylights & an oversized picture window. A separate formal dining room large enough to host many family gatherings. Primary bedroom features its own private deck, walk-in closet w/built-in cabinetry & a luxurious 5-piece ensuite. Additional bedroom with walk-in closet and a main 4-pc bath. Steps to a main floor third bedroom currently used as an office & a 3-piece bath that features large closet and in-floor heating. Inside entry from the fully insulated 3-car garage. Walk-out lower level w/huge rec room that features a wet bar, wood-burning fireplace & oversized glass doors to lower patio. Two additional bedrooms (one currently used as a gym) and a 4-pc bathroom. Laundry room / craft room with built-in cabinets. Additional storage room that could be converted to a workshop which has walk-up access to the 3-car garage. Enjoy the tranquil setting of this unique home that is sure to impress. (id:28880)
Royal LePage Proalliance Realty
RE/MAX Finest Realty Inc.
312 Short Point Rd Road
Lyndhurst, Ontario
Absolutely stunning, panoramic view over Lower Beverley Lake and your own private dock on Township property just across road. Don't miss this opportunity to own this piece of paradise. This extremely well maintained home has a 14 Kw Generac Generator that will keep you warm and lights on within seconds of a power outage, plus a detached garage, an Amish shed for workshop, gardens +++. Relax to enjoy the view of lake on the large front deck or under the gazebo on rear deck and patio. When you step inside this open concept home you are welcomed with lots of natural light. The Kitchen has a large center island over-looking a spacious living room and dining room and those amazing views of the water. The house has 2 full baths, one each level and features 2 bedrooms on main level and one generous bedroom on lower level, along with spacious family room, free standing propane fireplace, central air, lots of storage and an extra outdoor entrance to basement. A few hundred feet down the road is Kendrick's Park which offers a playground, amazing sand beach and picnic area. Lower Beverley Lake offers great fishing, free boat launches; you can also boat to 2 villages for an ice cream, bottle of wine or other supplies. With year round paved road to property and garbage and recycling pickup. Kingston, Brockville, Gananoque, Smith Falls are all only about 30 minutes away. (id:28880)
Bickerton Brokers Real Estate Limited
3165 Hwy 38
Kingston, Ontario
If you have been dreaming of owning a slice of tranquility only 5 minutes from the 401, I welcome you to 3165 Highway 38. This charming 3 bed, 1.5 bath home is nestled on a spacious 2.5 acre lot and just a short drive to all the amenities of Kingston. This recently renovated home offers a perfect blend of country living and modern upgrades. Step inside the main floor to find an updated hardwood kitchen with modern stainless appliances, 9mm vinyl plank flooring throughout the mail level, new lighting and drywall, a completely redone designer 4 pc bathroom, one bedroom or office and main floor laundry. Upstairs you will find two bedrooms, one with a 2pc ensuite bathroom. The list of 2024 upgrades includes a new steel roof, propane forced air furnace, water heater and new windows. Step outside onto your brand new 9x19 deck and enjoy over 2.5 acres of beautifully treed property with well over 700' of road frontage to give lots of side yard privacy. The property is serviced by a 4 GPM well (flow test on file) and a septic system (May 2024 pumping/inspection on file) and also includes an older single car garage that needs some repairs but is a great addition to this package. Whether you are relaxing, gardening or playing, this serene setting provides ample space for all your recreational activities. Just a short drive to Kingston, offering the best of both worlds: peaceful country living and easy access to all the city has to offer. Reach out to schedule a viewing, this property will not last long! (id:28880)
Sutton Group-Masters Realty Inc Brokerage
1245 Cyprus Road
Kingston, Ontario
A really splendid, even rather grand, four-bedroom carpet-free Tamarack home in Kingston’s east end, with a walkout lower level and over 4000 square feet of elegant finished living space. The sensation, upon entering, is of having discovered something better than anything that has come before, both in terms of scale and finishings. The light reflects off the floors in shimmering parallelograms and teardrops, as if you’re inside some ultra-modern chandelier. At the back of the house, nearly a mile from the entrance, is the quartz-countered, subway-tiled kitchen, with a separate butler’s pantry and doors out to an elevated deck. The living room with its gas fireplace is other side of a stone-topped island with stools nudged modestly under its northern lip. It is a family house at heart. There is a formal dining room, and a mud room, and a second sitting area on this level as well. You will want for nothing. There are California shutters on all the windows. There are also four bedrooms and a laundry. The principal suite is tucked away with its own spa bathroom. All the bedrooms have walk-in closets. The remarkably open lower level features a walkout to the gardens. There is even a fifth bedroom and further bathroom for when family stops in and then stays for the weekend because how is anyone supposed to tear themselves away. The house is situated on a quiet street just off Greenwood Park Drive, which puts you close to trails and shopping, schools and the downtown core. (id:28880)
Royal LePage Proalliance Realty
463 Elva Avenue
Kingston, Ontario
The historic Gates farmhouse in the desirable east end of Kingston is available for sale. In a quiet established neighbourhood surrounded by woodland and bordered by the St. Lawrence River, this stately home is in close proximity to downtown Kingston, within walking distance to a public waterfront park, and features a beautiful garden and a detached 2+ car garage on 0.7 level acres. The brick and limestone two-story farmhouse was extensively and lovingly restored and renovated beginning in 2007, with original hardwood floors, woodwork, and antique tin ceilings exposed and refinished. The stately design features a columned front entrance, large bay windows with limestone sills, high ceilings throughout, a large modern kitchen with custom cabinets, an elegant formal dining room, and a sun room and patio area off the garden. There are 4 generous bedrooms and two full bathrooms on the second level, and a third bathroom and laundry room off the kitchen. An attached garden shed, an unfinished basement with stone walls, and a large attic space with full plywood subfloor provide ample room for storage, workshops, or future home expansion. The garden features a range of fruit trees and flowering bushes, and a large area for growing vegetables -- the “truck garden” original to the 1878 farmstead. A rooftop solar panel system significantly offsets energy costs thanks to the generous terms of the Ontario government’s microFIT program. (id:28880)
Sutton Group-Masters Realty Inc Brokerage
Lot 42 West County Road 2
Loyalist Township, Ontario
Sitting on the Northwest corner of Neil Road and County Road 2, this 68+ acre parcel boasts wooded areas, open spaces, and a small amount of wetlands. Hydro, telephone/cable services are available at the lot line. Road frontage on Neil Road and County Road 2. Two possible severances available. (id:28880)
RE/MAX Rise Executives


