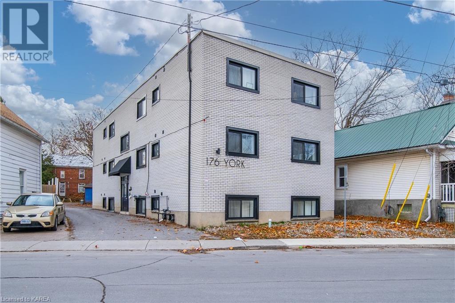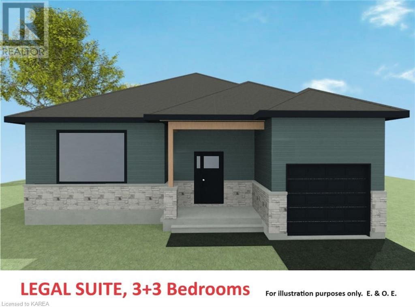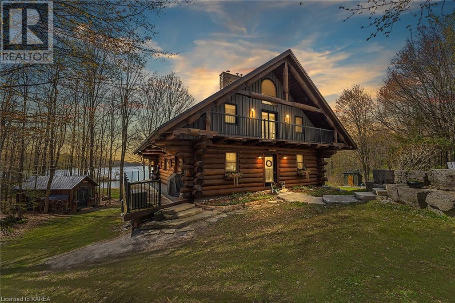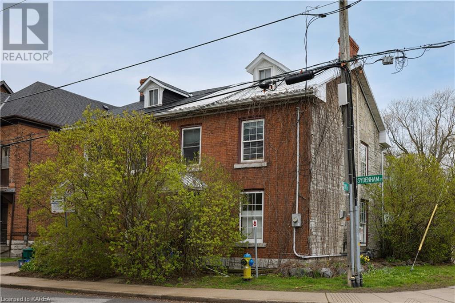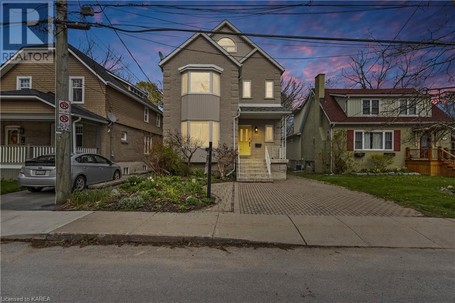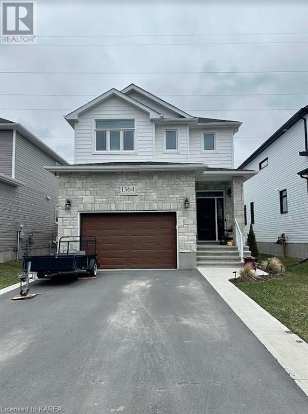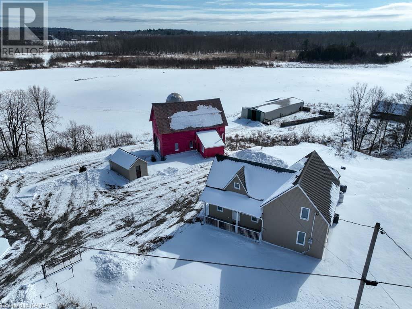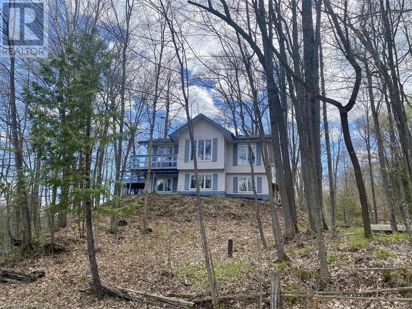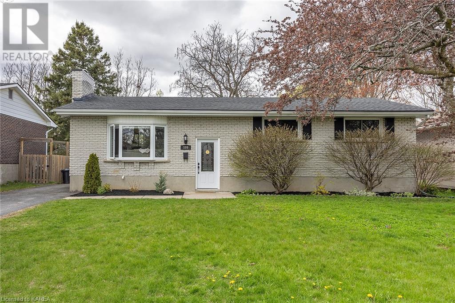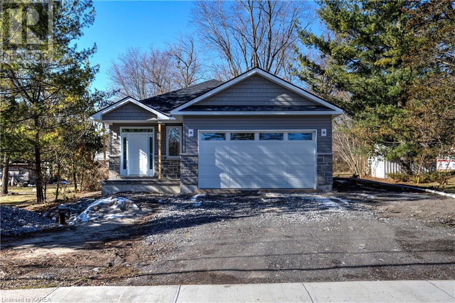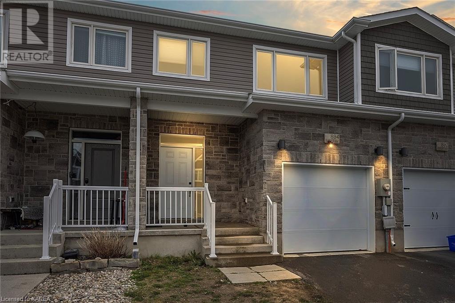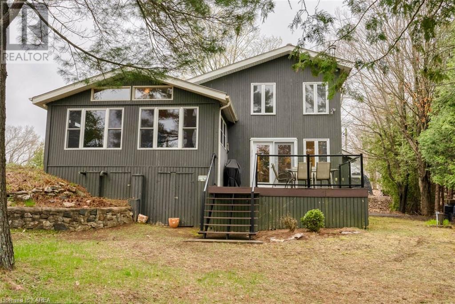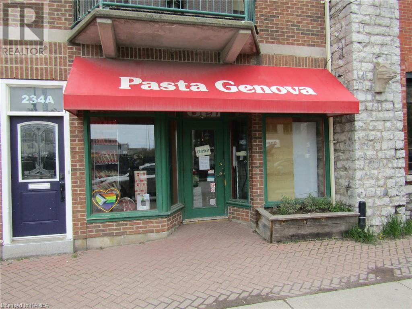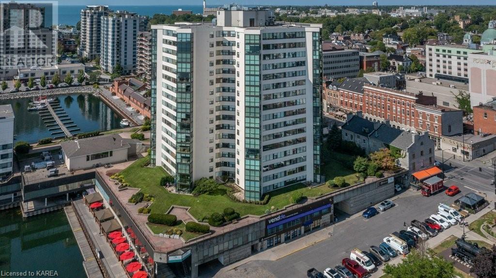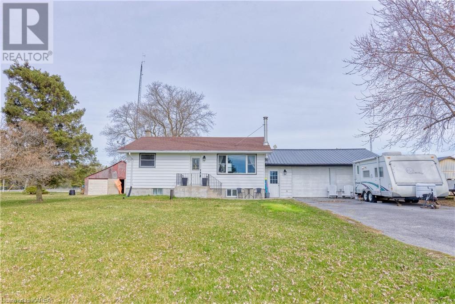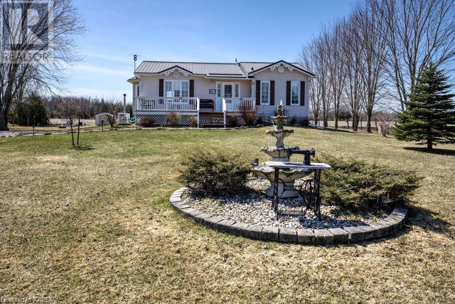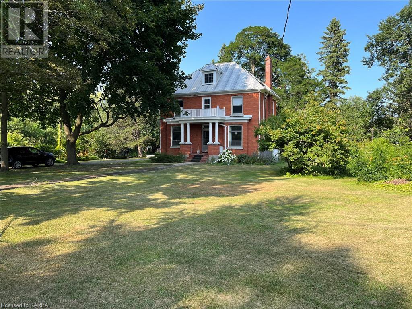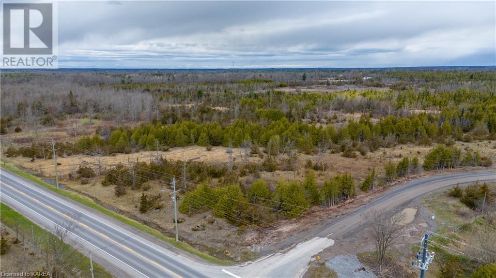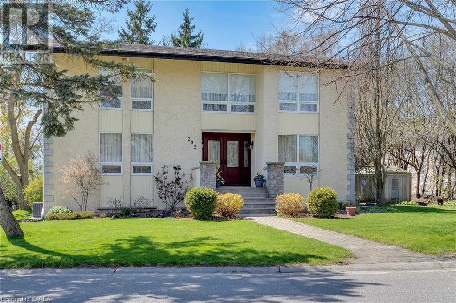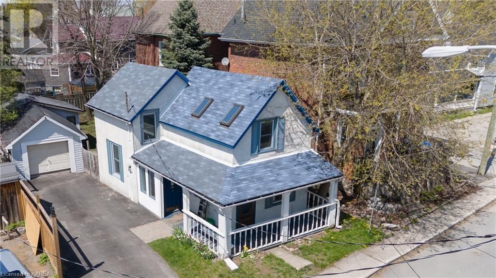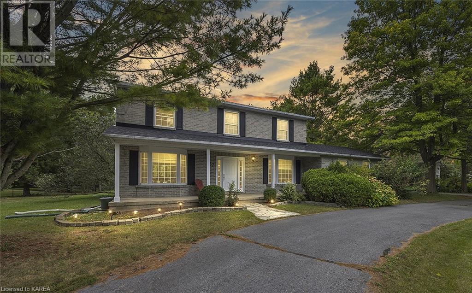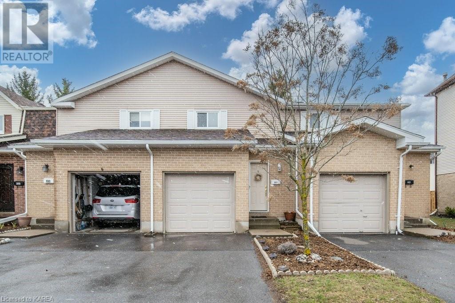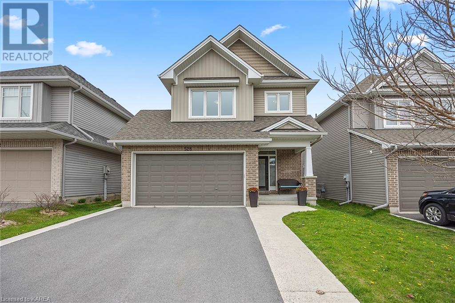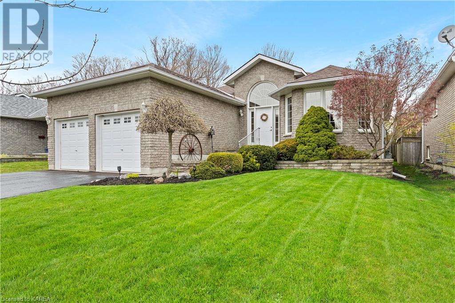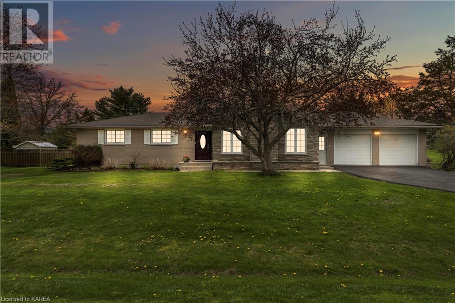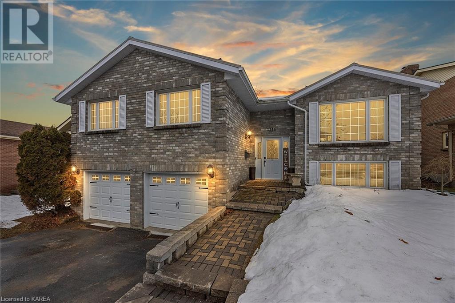176 York Street
Kingston, Ontario
This is a rare opportunity to acquire a well-constructed (6) Unit Apartment Building for sale on York Street. It consists of 5 oversized 2-Bedroom suites and 1x1 Bedroom suite. All suites are recently renovated with new windows installed throughout and feature high ceilings, eat-in kitchen, in-suite laundry, large living room, full bath, and large bedroom(s). The building has solid concrete construction with masonry floor plates and steel framed stairways with emergency lighting. There is ample private parking to the rear on site with potential to increase revenue. The property is located just off a main arterial road and is within walking distance to downtown Kingston, Queen's campus, Grocery Stores, Parks, Schools and more. Suites are all self-contained and separately metered for heat/hydro. (id:28880)
Royal LePage Proalliance Realty
31 Emma Street
Odessa, Ontario
Investors & first-time home buyers dream property. Get double rent or live upstairs and have the secondary suite pay your mortgage. Brand New, with full Tarion New Home Warranty. 3 bedroom bungalow + 3 bedroom lower level LEGAL secondary suite. 2650 square feet of finished living space. The main floor has 3 bedrooms, 2 full bathrooms, 9 feet ceilings, open concept living area, and main floor laundry room. Main floor kitchen with quartz counters, large island, and walk-in pantry. Primary bedroom with ensuite and walk-in closet. Ensuite bathroom with tiled shower, glass doors, and double sinks. The lower level secondary suite has 3 bedrooms, 1 full bathroom, high ceilings (basement walls poured to 9 feet), open concept living area, kitchen with quartz counters, and laundry room. Large utility room for extra storage. High efficiency Gas furnace, HRV system, and air conditioner to serve the main floor included. Split air conditioner and heat pump to serve the lower level included. Stone and vertical siding on front elevation. HST included. Located just 2 minutes walk to the Historic Babcock Mill and waterfalls, walking trails, and conservation, please drive down Bridge St to see. Note: Emma St is undergoing new development. (id:28880)
One Percent Realty Ltd.
76 Ivy Lea Rd
Lansdowne, Ontario
Just feel the serenity, calmness and shear enjoyment of owning this lovely four season home, nestled in the hamlet community of Ivy Lea, found in the highly sought after Thousand Islands Region. The area is known for its emerald green waters, walking paths, boat tours, and boasts many other amenities and activities, such as a marina just down the road that can accommodate powerboats up to 38' long. Nearby, you will also find several different golf courses, marinas, vineyards, a casino, theatres for live productions, as well as movies. Also, the USA is just a short drive or boat ride across the St Lawrence River. Travelling to your new water view home is conveniently located from Highway 401, just off the Thousand Islands Parkway, providing easy access to nearby cities like Kingston and Ottawa. Just under an hour from Kingston, 1.5 hours from Ottawa, 3 hours from Toronto, 2.5 hours from Montreal, and 1.5 hours from Syracuse. This cedar shake home has been lovingly cared for by two generations, and now its time to be yours, to write your story and build your own legacy. A beautiful large bay window in the living / dining room lends for lazy days reading or gazing at the water, beautiful horizons, and the local wildlife. There are two generously sized bedrooms, a separate four piece bathroom, kitchen, and a family room with access to the deck, an unspoiled basement, as well as a single detached garage. The adjoining deck offers a relaxing view of the water, where you can host family and friends. The beautifully landscaped backyard is set up for those special get togethers with a BBQ area and a fire pit, that’s perfect for making those lasting memories. Book your personal viewing today. Do not let the opportunity to own this piece of paradise slip away. (id:28880)
Sutton Group-Masters Realty Inc Brokerage
256 Smuggler's Cove Drive
Kingston, Ontario
Welcome home to 256 Smuggler’s Cove Drive, a peaceful, picturesque and unique setting located in one of Kingston's more sought-after communities. Just steps from Lake Ontario and near Lemoine Point, Kingston Airport, and backing onto The Landings golf course, this all-stone bungalow offers a wonderful blend of comfort and elegance. Step inside to discover a spacious main floor adorned with hardwood floors, featuring a bright and inviting living space ideal for entertaining or simply unwinding after a long day. The updated kitchen and bathrooms add a touch of modern elegance, while three bedrooms including a private door to the back deck through the primary bedroom all contribute to the ample living space for families or folks looking to enjoy executive-style living. Descend to the finished basement, where a spacious design presents ample living area and a huge storage space ideal for potential expansion for additional finished space - such as an office or hobby room. Whether you're a movie night lifestyle person or just need a quiet space to work from home, this lower level offers endless possibilities. Outside, the large composite deck beckons you to relax and take in the unobstructed views of the nearby golf course and this property’s gorgeous landscaping where the beautiful flowering gardens with shrubs and trees truly showcase the pride of ownership. A large double-wide driveway and a double-car garage provide ample parking plus storage space. Location, comfort, convenience and amenities abound making this home a rare and exciting opportunity for any new family to enjoy. New listings in this southwestern location on Smuggler’s Cove Drive are rare indeed so schedule your personal viewing today and seize the opportunity to make this wonderful property your home. (id:28880)
Exp Realty
3813 Maple Hill Way
Battersea, Ontario
Breathtakingly beautiful best describes this incredible and rare Scandinavian scribe Log Home on Dog Lake part of the Rideau Canal system. Nestled in an estate subdivision you will enjoy waterfront privacy in an enclave of stunning homes in a prestigious neighbourhood located a short drive to Kingston and many amenities. Imagine waking up in your gorgeous primary bedroom with soaring ceiling and exposed log beams, a gorgeous stone fireplace and stepping out on to your expansive deck to enjoy a view of the lake or capture a view of a swan and her babies swimming along the shore. After a busy day you will want to unwind in front of the floor to ceiling stone fireplace while enjoying a colourful sunset courtesy of the southwestern exposure. So many options to relax and unwind on the various decks and patios, enjoy a bevy in the hot tup or soak your cares away in the ensuite bath with separate soaker tub and glassed in shower. Your guests will be spoiled in the 2nd bedroom with its own ensuite. Every level of this home will envelope you in its warmth, beauty and craftsmanship. If you enjoy entertaining the open concept living with fabulous kitchen will capture your heart. The lower level is a full walk out with easy access to the waterfront with no stairs to climb. The current owners have upgraded this home to exacting standards with no expense spared. From the incredible carport, bunkie and swim spa to the extensive landscaping, everything is done and waiting for its new owners. Properties like this do not come on to the market often. Don't miss your opportunity to come and fall in love. (id:28880)
RE/MAX Hallmark First Group Realty Ltd. Brokerage
290 Sydenham Street
Kingston, Ontario
What a beautiful 150+ year old limestone and brick home updated throughout with all the original charm and character you would expect. Exposed limestone walls, original hardwood, high baseboards and exposed beams. The main floor features a warm family room with a new modern gas stove, open to the formal dining room and connected to the kitchen in a rear addition with high ceilings with transom windows, heated slate floors, stainless steel counters and a gas stove. Upstairs are 2 bedrooms, a laundry room and the modern main bath with heated towel bars, with stairs to 3rd level that's finished as a large primary bedroom. The lower level has its own access to a studio suite with a beautiful 3pc bathroom, kitchenette area, living room, laundry, and has been permitted to be used as a short term rental with the city. The private rear courtyard is nicely landscaped and fully fenced with a patio, a heated 200 sqft shop for the hobbyist or artist, and parking for 1 or 2 cars. A modern steel roof, updated windows, new boiler this year and recent a/c units installed, leaving nothing to do but move in and enjoy living steps from Princess St in historic downtown Kingston. (id:28880)
Royal LePage Proalliance Realty
4307 Ottawa Street Street
Harrowsmith, Ontario
Nestled in the quaint village of Harrowsmith sits this beautiful two-storey home, its inviting porch extending a warm welcome to visitors. This property has so much to offer and it’s evident from the moment you arrive. The interior is light, bright and mixed with neutral tones throughout. Gleaming hardwood floors flow through the living room, dining room and family room. The bright white kitchen is practical in design and has ample cabinetry, stainless steel appliances and a large island. A laundry room, powder room and bedroom/den, complete the main level. Upstairs you will find a four-piece bathroom and two spacious bedrooms which could be converted back to three bedrooms if preferred. Outside, there is ample outdoor space for your kids and pets to play. Enjoy morning coffee, afternoon tea and the warmth of the sun outside on your deck. The detached garage accommodates a car and a workshop. The upstairs loft is a great space for storage and your future plans. The generous driveway can fit up to six vehicles or your camper. This home has had several updates over the past few years including a new propane furnace, A/C, two mini-split heat pumps, new doors, most windows and was professionally painted throughout. Close to village amenities, great schools and only a fifteen-minute drive to Kingston. We invite you to take a further look! (id:28880)
Royal LePage Proalliance Realty
352 Ginger Street
Napanee, Ontario
Located in the picturesque town of Napanee, this TURNKEY Semi-Detached, 3-Year-old Selkirk Home Features 3 Spacious bedrooms each with their own Walk-In Closets, 2.5 Bathrooms including a Primary Ensuite bath complete with his and her sinks. Step through the main foyer and experience the grandeur of the property's spacious 9-foot ceilings and into the OPEN CONCEPT Kitchen, Living and Dining Area complete with Stainless Steel appliances and a walk-in pantry. The main floor also provides access to the Main Floor Laundry room, access to the property's Deep and attached single car garage, and to the rear yard deck for you to enjoy your fully fenced backyard. The lower level of the property features a large, unfinished basement for You to make your own and a rough in for another bathroom should you so desire. All of this on a family friendly street and with all of Napanee's Downtown Amenities just 5 minutes away. This Property is Turnkey and Ready to Go! (id:28880)
Royal LePage Proalliance Realty
4364 Hiawatha Lane
Battersea, Ontario
Welcome home to this spacious bungalow sitting on a beautiful scenic lot. Inside you will find 3 bedrooms, 1 bathroom, 3 season sun room, separate rec room area and a very spacious kitchen/dining and living area. Outside you have a convenient circular driveway, newer detached 2 car garage and a stunning lot. Just a short drive from Kingston and located very close to popular Dog Lake. Call today for your private viewing! (id:28880)
RE/MAX Rise Executives
7 Centre Street S Unit# 203
Napanee, Ontario
Spacious 3 bedroom, 2 bathroom condo with balcony overlooking the Napanee River in Vyas Villas. This unit is bright and roomy with 3 bedrooms, including a primary with ensuite bathroom and waterfront views, a sizable living/dining room with patio doors to the balcony, and in-suite laundry. Updated flooring throughout. Unit #203 is a corner unit with views of the River, Park & Waterfront, within walking distance of the public library, restaurants, & downtown Napanee. (id:28880)
Royal LePage Proalliance Realty
25 Livingston Avenue
Kingston, Ontario
Looking for a great investment opportunity or a beautiful Home? Look no further! This wonderful 3-storey home, built in 1987, has been well maintained by its current owners. Situated within walking distance of Lake Ontario, Queen's University, KGH, Isabel Bader Centre, The Tett Centre, and minutes from the downtown core, its incredible location adds to its appeal. The 3224 square feet of living space, boasting 9’ ceilings, offers 6 bedrooms (4+2) and 3 baths, with the potential for 2 additional bedrooms in the basement, the basement is separately metered, with a rough-in for additional bathrooms, promising around $100K yearly potential income. The main floor features a huge family room, dining room, and living room with a stone wood-burning fireplace, overlooking the solarium eating area, making it an ideal space for entertaining or unwinding. The 3rd storey loft-style rooms are bright and have recently been renovated. Recent upgrades include a brand-new air conditioning system (2022), hot water tank (2022), shingles/eaves, partially updated windows (2016), and furnace (2023). The property also offers a deep-fenced backyard with beautifully landscaped gardens. Don't miss out on this truly one-of-a-kind home! (id:28880)
Royal LePage Proalliance Realty
1407 Monarch Drive
Kingston, Ontario
Better than new! This 6 Year Old Braebury End Unit Georgian Bay 3 Bedroom, 4 Bath Home (2 Full, 2 Half) is fully finished top to bottom. Bright Open Concept main floor features Quartz countertops in the kitchen and a tiled backsplash. Convenient 2nd floor Laundry with large master bedroom boasting an ensuite and walk-in closet. The fully finished basement is an amazing place to relax or entertain with a beautiful bar area and bonus 4th bathroom. The backyard is fully fenced with a poured cement pad patio area and is wired for a hot tub. The attached garage has been transformed to a beautiful, fully permitted home-based business space for a sole proprietor. Currently operating as a hair salon but could easily be transformed to any type of studio, gym, spa, home office or just as extra living space, as it’s fully heated and insulated. The options are endless really. This home shows amazing and offers a fantastic package! Just down the road from the brand-new elementary school St. Genevieve opening in September. Call, text, or email to book a showing. (id:28880)
RE/MAX Rise Executives
1364 Ottawa Street
Kingston, Ontario
Welcome home to 1364 Ottawa Street. This customized 2 year old Greene Homes 2 Storey home is sure to impress. This modified Hambly model offers 9 ft ceilings with bright transom windows throughout the main level. Inviting main floor plan with grand foyer, salon, powder room, and impressive open concept great room. The kitchen has been well thought out and planned with upgraded cabinetry, countertops and fixtures. Large island to enjoy family breakfasts, pantry, large pot drawers, LED pot lights, beautiful backsplash, and more! Bright eat in area with patio doors that lead to a very well done concrete patio with pergola and landscaping to enjoy in the warmer months. Upstairs this solid family home offers 4 good sized bedrooms and large main bathroom. Spacious primary suite with what seems like a never ending walk in closet, and an incredible 5 piece ensuite with double vanity, soaker tub & walk in shower. The unspoiled lower level with ready and waiting if you need additional living space. Walking distance to parks, trails and more Creekside Valley is a great place to live! Full list of updates and upgrades available. (id:28880)
Royal LePage Proalliance Realty
343 Lyndhurst Road
Lyndhurst, Ontario
This is your chance to own a hobby farm boasting 168 acres with large fertile fields mixed with areas of mature woods. This property is located just outside the town of Lyndhurst. There are many free boat launches in the immediate area. All local residents enjoy free use of Kendrick Park with wonderful sand beach, picnic area and playground area on Lower Beverley Lake. Next to the house there is a large barn/garage with oversized doors to accommodate larger vehicles. Furthur down the driveway leading into the property there are stables. There is an above ground pool at the rear of the house, and finally a private guest sleeper a short walk away. This lovely country home offers two floors of living space. In through the front door one is invited a great room with lovely kitchen, huge centre island, dining room and amazing, southern views over your own fields and forest. There is a full bath on each level with 3 bedrooms on 2nd level and main level has possibility of 4th bedroom or family room plus den and main level laundry too A must see property (id:28880)
Bickerton Brokers Real Estate Limited
392a Badour Road
Maberly, Ontario
Welcome to 392A Badour Road! With cottage season fast approaching, what better way to spend it than at the lake. This property offers year-round living for your future retirement plans or a wonderful place for you and the family to get away this season. The raised bungalow was built with a nice spacious kitchen, open concept to the dining and living room, a large master bedroom and full bathroom with washer & dryer. The lower level has an additional bedroom, a large storage or potential 3rd bedroom, a rec room, and a spacious half bathroom. The classic interior has been well maintained with a few updates done over the years such as hardwood floors top and bottom, new tile and a beautiful wood burning stove in the living room for those cold nights. The outside deck is a great space to entertain friends and family and enjoy the beautiful scenery of Bobs Lake and cottage life at its best. Down by the shoreline there’s plenty of level space to enjoy, the waterfront offers a sandy beach and a kid friendly entry into the water. Located at the end of the bay, this property has a nice private setting and with a short boat ride out you will enjoy the deep clean waters, endless miles of shoreline to fish, explore, and fun on the lake! Amenities and entertainment are a quick drive into the town of Sharbot, making it ideal for long stays at the cottage. The area offers public beaches, boat launches, golf courses, schools, and so much more. Come see what the Frontenacs has to offer! For 3D walkthrough click on the Video icon or More Photos to enjoy our property video. (id:28880)
Lake District Realty Corporation
599 Watford Place
Kingston, Ontario
Absolutely stunning all brick bungalow located in a desirable west end cul-de-sac location and shows like a dream! Upon entry, you will love bright warm feeling this home greets you with with an open concept living room/dining room with a fireplace focal point. The kitchen is gorgeous and recently updated (2020) with quartz counter tops, marble backsplash and porcelain floors with stainless appliances that are included. Down the hallway your will find 3 tasteful bedrooms and the main bathroom. The fully finished lower level is just as warm and inviting. The large rec room offers an eye-catching blue accent wall. There is another full bathroom and a 4th bedroom that is quite large with a walk in storage closet. A separate laundry/utility room, under the stairs storage, and a cozy nook off the rec room finish off the lower level. The rear yard is fully fenced with trees/privacy and an on grade patio area for summer enjoyment. Nothing to do but enjoy as the list of updates is long. Updated shingles, windows, gas furnace, central air plus beautiful light fixtures and window dressings are just a few of the offerings with this place to call home! (id:28880)
Royal LePage Proalliance Realty
4406 Notre Dame Street
Harrowsmith, Ontario
Welcome to this all-brick bungalow nestled just north of Kingston in the charming village of Harrowsmith. This home presents a blend of versatility, comfort, and potential that's bound to captivate homeowners . Natural light floods the spacious living areas, creating an inviting atmosphere throughout the home. With a spacious Living, Dining and Kitchen area and 2 bedrooms and full bath on the main floor. This cozy home offers comfortable living spaces ideal for families. Enjoy the convenience of all amenities on the main floor . And don't forget the Full Basement, fully finished that boasts a welcoming atmosphere perfect for cozy gatherings or quiet evenings in. Step out into the added sunroom over looking the spacious back yard and private back yard patio, perfect for outdoor dining, relaxation, and entertaining. This property offers an ideal setting for families, retirees, and investors alike. Situated in a family-friendly neighborhood, walking distance to two local schools, Harrowsmith Public School and St. Patricks Catholic School, it also boasts close proximity to Centennial Park just up the street, which frequently hosts local events like the Frontenac Farmers Market. Nearby, the Community Golden Links Hall and S & A Hall hosts various community gatherings, adding to the vibrant atmosphere. For sports and adventure enthusiasts, the location is perfect, with ample opportunities for walking, biking, hiking, snowmobiling, and ATVing, just outside of Kingston. (id:28880)
RE/MAX Hallmark First Group Realty Ltd. Brokerage
790 Progress Avenue
Kingston, Ontario
Built-in 2000, this quality built 18 unit apartment building is ideally located in Kingston’s West End at the corner of Progress Avenue and Taylor Kidd Boulevard. The complex is situated on a 1.17 acre parcel land and provides 34 parking spaces. There are 12 two bedroom units, 3 one bedroom units, and 3 three bedroom units. Floor plans of each style of unit is provided in the documents section. Rental income is $295,704, parking income is $10,200, Laundry income is $5,300, air conditioning income is $1125 . Total income is $312,329. Expenses for 2023 are municipal taxes $40,600.89, Enbridge (gas) $10,359.97, water/sewer $7770.97, Hydro One (electrical) $12,260.99, insurance $10,815 and maintenance is estimated (at 5% of Gross rent) $14,785.20. Total Expenses are estimated at $96,593.02 (id:28880)
RE/MAX Finest Realty Inc.
1033 Craig Lane
Kingston, Ontario
This pristine newly renovated unit has a brand new kitchen, new flooring, newer windows, freshly painted and ready to move in and enjoy.Perfect for first time homebuyers or an investor you won’t be disappointed with the lifestyle at Craig Lane. Enjoy the pool in the summer without the hard work to maintain it. Centrally located in the west end of Kingston with many amenities with a short walking distance to schools, major bus routes, parks, grocery stores, restaurants, and just a short drive to shopping with swift access to the 401. (id:28880)
RE/MAX Hallmark First Group Realty Ltd. Brokerage
480 Main Street
Newburgh, Ontario
This 1350 sq ft 2 bedroom open concept home has many upgrades included with plenty of pot lighting, main floor laundry, loads of windows including many transoms, modern white kitchen with island eating bar, choice of quartz countertop, double pantry, patio doors off eating area, bright living room, the primary bedroom will have a large tiled shower with glass door, plus walk in closet. The lower level has high ceilings, bright windows, rough in for 3pc bathroom, room for 2 more bedrooms & a rec room if desired. Brierwood Contracting is a TARION custom builder who pays special attention to every detail with many added extras built in from the start. There is an excellent well with lots of water, new septic, central air, HRV & it’s on natural gas. Situated on a large, deep village lot in Newburgh, steps away to the Cataraqui Trail, close to parks, walk to school, close to Strathcona Paper, Good Year & only 10 mins to Napanee. (id:28880)
Hometown Realty Kingston Corp.
894 Riverview Way Way
Kingston, Ontario
CaraCo built 'Sunnyside' townhome in Riverview with no rear neighbours. Just 6 years old, this home offers 1446 sq/ft, 3 bedrooms, 2.5 baths and a list of upgrades including ceramic tile to foyer, laminate floors and 9ft ceilings throughout the main floor. Upgraded kitchen, quartz counters with breakfast bar, tile backsplash, walk-in pantry and stainless appliances included. Bright and open living room with pot lighting and patio door to fully fenced rear yard. Main floor laundry/mud room off the garage. 3 bedrooms up including the primary bedroom with walk-in closet and 3-piece ensuite. The basement is ready for your future finishing. All this plus central air, HRV, powered garage door. Located within walking distance to the new Riverview Shopping Centre complete with grocery store and a short commute to all east end amenities and downtown with the new Waaban crossing. (id:28880)
Sutton Group-Masters Realty Inc Brokerage
1015c Legion Road
Sharbot Lake, Ontario
Sunset lovers take notice! This year-round home overlooking Sharbot Lake is a prime location to enjoy the magnificent sunset views followed by a relaxing campfire with family and friends. Spend the day enjoying swimming off the newly installed 8 x 12 floating dock, boating, fishing or just floating the day away. The year-round cottage or full-time home has a large loft style main bedroom with oversized 2nd bedroom for extra sleeping capability. Enjoy views of the lake from the living room, dining room as well as main bedroom. Kitchen / dining room is open and bright with whitewashed pine and pot lights. A lovely stone wood burning fireplace located in the dining room takes the chill off the cool evenings. Enjoy grilling and dining al fresca just outside the dining room doors on the deck with new glass panel railings. Make use of the attached 16 x 35 garage to park a vehicle or summer toys. This great waterfront home is the perfect size and location for those looking to downsize and enjoy the lake. This property is conveniently located within a 5-minute walk to Sharbot Lake Village, where you will find a grocery store, pharmacy, bank, post office, public beach, restaurants, and café. A quick 25 minute drive to the lovely town of Perth with local hospital and many stores or 50 minutes to Kingston. (id:28880)
Lake District Realty Corporation
819 Crestwood Avenue
Kingston, Ontario
All-brick, 2-storey home offering 4 bedrooms, 2.5 baths, and almost 2,500 sq ft above grade. Located in the highly sought-after Westwoods neighbourhood and school district of Lancaster Dr. PS and St. Teresa of Calcutta CS. Enter the spacious foyer with easy access to a 2-pc powder room as well as the convenient laundry/mud room leading to the double-car garage with extra tall doors to accommodate vehicles of all sizes. The spacious layout features a formal living room, dining room, and an updated open-concept kitchen offering a large island with plenty of seating and open to the family room with a cozy gas fireplace. Patio doors lead to the fully fenced backyard where you can make the most of summer with the gazebo, interlock stone patio and 16’ x 32’ heated in-ground salt water pool. Upstairs you’ll find the primary bedroom with a walk-in closet, 3 pc ensuite and access to bonus living space overlooking the main floor. 3 additional good-sized bedrooms are serviced by a 4 pc bathroom to complete the upper level. The unfinished basement offers a great opportunity to customize and expand the already ample living space to suit your needs. Offers, if any, will be reviewed Tuesday, May 7th at 12:00 p.m. (id:28880)
RE/MAX Finest Realty Inc.
1182 Bentley Terrace
Kingston, Ontario
Are you looking for a beautiful 2 storey home on a prestigious sought after cul-de-sac location in Kingston's west end, this may be the home for you. Gorgeous curb appeal is just the beginning. The rear yard is a private retreat to your inground pool with waterfall, beautiful landscaping and seating areas. Step inside to a large welcoming entry. The main floor enjoys a formal living/dining room, powder room and main floor family room with fireplace and upgraded redesigned kitchen filled with light and overlooking the back yard oasis. Upstairs you will find 4 bedrooms and 2 upgraded bathrooms. The primary bedroom is spacious with a lovely ensuite with steam shower and a true walk in closet. The home is beautifully finished on all levels and pride of ownership is evident throughout. The lower level has been finished with a recreation room, office, den, roughed in bathroom and plenty of storage. The laundry is conveniently located on the main floor and leads to the full 2 car garage. Mechanical upgrades include furnace/AC (2017). This is a perfect place for the growing family within walking distance to excellent schools, parks and many amenities. A wonderful place to call home. (id:28880)
RE/MAX Hallmark First Group Realty Ltd. Brokerage
232-234 Wellington Street Unit# 1
Kingston, Ontario
Here is your opportunity to own a well known downtown Kingston staple for over 35 years - Pasta Genova, the local one stop pasta shop for handmade pasta and all your authentic Italian needs. For sale is the business (name, all contents, recipes etc.) and 2 separate commercial condo units (one is the storefront and prep area and the other is used for storage) both being 700 sqft. What a great opportunity to continue running a very established and successful business, and take the business to the next level. Great downtown location with high traffic and close proximity to new residential buildings in the works. (id:28880)
Royal LePage Proalliance Realty
185 Ontario Street Unit# 1301
Kingston, Ontario
This 13th floor Harbour Place condo unit offers spectacular water views from every room! With this 1816+/- sq. ft. unit, you can have the convenience of downtown living without compromising on space or budget. It offers everything that you would want in main floor living, a primary bedroom with an ensuite bathroom and his and hers closets, second bedroom with a walk-in closet and murphy bed, second full bathroom, separate dining room or den, an efficient galley kitchen with breakfast nook, living/great room overlooking the historic downtown waterfront, in suite laundry, separate storage room, linen and pantry closets, central air conditioning, and foyer with entry closet. Embrace the opportunity to customize your space without the burden of paying for someone else's renovations and enjoy the advantages of residing in the vibrant heart of the city! This residence also grants access to a range of luxury condo amenities, including underground parking, an indoor pool, sauna, gym, car wash, party room, hobby room, and much more. Whether you seek the ease of strolling to nearby restaurants, shops, and entertainment or the freedom of hassle-free travel with a lock-and-leave lifestyle, this unit promises an unparalleled opportunity for a lifestyle upgrade. A current status certificate is available. (id:28880)
Gordon's Downsizing & Estate Services Ltd
992 Winford Place
Kingston, Ontario
Stylish elevated bungalow on a cul de sac location in Sutton Mills, walking distance to the Cat Centre, ready to move into & an amazing backyard! Featuring modern kitchen with granite eating bar, open to living room & dining room, hardwood floors, pot lighting, 3 bedrooms up, the primary room has a 3pc ensuite and there is a renovated main bath upstairs also. The lower level has a finished rec room with gas fireplace, wet bar, 4th bedroom or den, and a 3pc bathroom. Nice high ceilings with pot lighting, bright windows. You will love spending time outdoors in this beautiful backyard with many spots to hang out. A lovely deck with privacy shutters, gazebo, or chill out on the patio under the pergola with your own misting system! There are lots of gardens to enjoy & the yard is fully fenced. There's a shed & a detached garage to complete the package. Come check out this special property today! (id:28880)
Hometown Realty Kingston Corp.
5458 County 8 Road
Napanee, Ontario
Your search stops here with this fully renovated bungalow in Greater Napanee. Sitting on a great lot in the Hamlet of Dorland, this 2+1 bedroom home features an open concept main floor, including a beautiful kitchen overlooking a semi-private backyard overlooking a park. The walk-up basement is perfectly laid out for hosting a family member in the finished basement with its private bedroom off of a generously sized rec room with a wood-burning fireplace. You will also find an oversized two-car garage with plenty of room for storage and a work bench or vehicle. This home is perfect for first-time buyers and those looking to downsize, don't miss your chance to own this amazing home in a terrific location! (id:28880)
Exp Realty
248 Milsap Road
Yarker, Ontario
Milsap Road. Elevated bungalow on a 2.5+ acre lot. 3 Bedrooms, nearly 1,700 sq.ft. above grade. Custom kitchen with quartz countertops, wide plank engineered hardwood, tray ceilings. Main floor laundry. Large primary bedroom with walk in closet and 5-piece ensuite. Double attached garage with access to the main floor and basement. Floor plans and virtual tour available. Photos have been virtually staged. (id:28880)
Royal LePage Proalliance Realty
120 Deer Creek Drive
Elginburg, Ontario
Every once in a while, a near perfect real estate combination graces the market featuring an unbeatable combination of location and high-end craftsmanship. 120 Deer Creek Drive, nestled amongst the trees and executive homes, a short 15 minutes North of Kingston. Located in the sought after Deer Creek Estates subdivision. Designed and built for and by the owner of ‘Destin Homes.’ This exceptional property oriented just perfectly on the 2 acre lot to compliment the natural topography & light. Just shy of 5800 sq.ft. of high-end finishes over two levels w/a walkout basement. An impressive main entry foyer offers a walk-in closet easily drawing you to the main floor open layout. Custom Hickory railings, stairs & gleaming hardwood. A gourmet kitchen with an abundance of hand-crafted cabinetry, quartz countertops, top-of-the-line appliances, a large centre island that overlooks the breakfast room that features its own wet bar area. Patio doors lead to the 3-season room w/panoramic views of the grounds & a second patio door to access rear yard. Great room features a propane fireplace, 3 skylights & an oversized picture window. A separate formal dining room large enough to host many family gatherings. Primary bedroom features its own private deck, walk-in closet w/built-in cabinetry & a luxurious 5-piece ensuite. Additional bedroom with walk-in closet and a main 4-pc bath. Steps to a main floor third bedroom currently used as an office & a 3-piece bath that features large closet and in-floor heating. Inside entry from the fully insulated 3-car garage. Walk-out lower level w/huge rec room that features a wet bar, wood-burning fireplace & oversized glass doors to lower patio. Two additional bedrooms (one currently used as a gym) and a 4-pc bathroom. Laundry room / craft room with built-in cabinets. Additional storage room that could be converted to a workshop which has walk-up access to the 3-car garage. Enjoy the tranquil setting of this unique home that is sure to impress. (id:28880)
Royal LePage Proalliance Realty
RE/MAX Finest Realty Inc.
312 Short Point Rd Road
Lyndhurst, Ontario
Absolutely stunning, panoramic view over Lower Beverley Lake and your own private dock on Township property just across road. Don't miss this opportunity to own this piece of paradise. This extremely well maintained home has a 14 Kw Generac Generator that will keep you warm and lights on within seconds of a power outage, plus a detached garage, an Amish shed for workshop, gardens +++. Relax to enjoy the view of lake on the large front deck or under the gazebo on rear deck and patio. When you step inside this open concept home you are welcomed with lots of natural light. The Kitchen has a large center island over-looking a spacious living room and dining room and those amazing views of the water. The house has 2 full baths, one each level and features 2 bedrooms on main level and one generous bedroom on lower level, along with spacious family room, free standing propane fireplace, central air, lots of storage and an extra outdoor entrance to basement. A few hundred feet down the road is Kendrick's Park which offers a playground, amazing sand beach and picnic area. Lower Beverley Lake offers great fishing, free boat launches; you can also boat to 2 villages for an ice cream, bottle of wine or other supplies. With year round paved road to property and garbage and recycling pickup. Kingston, Brockville, Gananoque, Smith Falls are all only about 30 minutes away. (id:28880)
Bickerton Brokers Real Estate Limited
3165 Hwy 38
Kingston, Ontario
If you have been dreaming of owning a slice of tranquility only 5 minutes from the 401, I welcome you to 3165 Highway 38. This charming 3 bed, 1.5 bath home is nestled on a spacious 2.5 acre lot and just a short drive to all the amenities of Kingston. This recently renovated home offers a perfect blend of country living and modern upgrades. Step inside the main floor to find an updated hardwood kitchen with modern stainless appliances, 9mm vinyl plank flooring throughout the mail level, new lighting and drywall, a completely redone designer 4 pc bathroom, one bedroom or office and main floor laundry. Upstairs you will find two bedrooms, one with a 2pc ensuite bathroom. The list of 2024 upgrades includes a new steel roof, propane forced air furnace, water heater and new windows. Step outside onto your brand new 9x19 deck and enjoy over 2.5 acres of beautifully treed property with well over 700' of road frontage to give lots of side yard privacy. The property is serviced by a 4 GPM well (flow test on file) and a septic system (May 2024 pumping/inspection on file) and also includes an older single car garage that needs some repairs but is a great addition to this package. Whether you are relaxing, gardening or playing, this serene setting provides ample space for all your recreational activities. Just a short drive to Kingston, offering the best of both worlds: peaceful country living and easy access to all the city has to offer. Reach out to schedule a viewing, this property will not last long! (id:28880)
Sutton Group-Masters Realty Inc Brokerage
1245 Cyprus Road
Kingston, Ontario
A really splendid, even rather grand, four-bedroom carpet-free Tamarack home in Kingston’s east end, with a walkout lower level and over 4000 square feet of elegant finished living space. The sensation, upon entering, is of having discovered something better than anything that has come before, both in terms of scale and finishings. The light reflects off the floors in shimmering parallelograms and teardrops, as if you’re inside some ultra-modern chandelier. At the back of the house, nearly a mile from the entrance, is the quartz-countered, subway-tiled kitchen, with a separate butler’s pantry and doors out to an elevated deck. The living room with its gas fireplace is other side of a stone-topped island with stools nudged modestly under its northern lip. It is a family house at heart. There is a formal dining room, and a mud room, and a second sitting area on this level as well. You will want for nothing. There are California shutters on all the windows. There are also four bedrooms and a laundry. The principal suite is tucked away with its own spa bathroom. All the bedrooms have walk-in closets. The remarkably open lower level features a walkout to the gardens. There is even a fifth bedroom and further bathroom for when family stops in and then stays for the weekend because how is anyone supposed to tear themselves away. The house is situated on a quiet street just off Greenwood Park Drive, which puts you close to trails and shopping, schools and the downtown core. (id:28880)
Royal LePage Proalliance Realty
463 Elva Avenue
Kingston, Ontario
The historic Gates farmhouse in the desirable east end of Kingston is available for sale. In a quiet established neighbourhood surrounded by woodland and bordered by the St. Lawrence River, this stately home is in close proximity to downtown Kingston, within walking distance to a public waterfront park, and features a beautiful garden and a detached 2+ car garage on 0.7 level acres. The brick and limestone two-story farmhouse was extensively and lovingly restored and renovated beginning in 2007, with original hardwood floors, woodwork, and antique tin ceilings exposed and refinished. The stately design features a columned front entrance, large bay windows with limestone sills, high ceilings throughout, a large modern kitchen with custom cabinets, an elegant formal dining room, and a sun room and patio area off the garden. There are 4 generous bedrooms and two full bathrooms on the second level, and a third bathroom and laundry room off the kitchen. An attached garden shed, an unfinished basement with stone walls, and a large attic space with full plywood subfloor provide ample room for storage, workshops, or future home expansion. The garden features a range of fruit trees and flowering bushes, and a large area for growing vegetables -- the “truck garden” original to the 1878 farmstead. A rooftop solar panel system significantly offsets energy costs thanks to the generous terms of the Ontario government’s microFIT program. (id:28880)
Sutton Group-Masters Realty Inc Brokerage
Lot 42 West County Road 2
Loyalist Township, Ontario
Sitting on the Northwest corner of Neil Road and County Road 2, this 68+ acre parcel boasts wooded areas, open spaces, and a small amount of wetlands. Hydro, telephone/cable services are available at the lot line. Road frontage on Neil Road and County Road 2. Two possible severances available. (id:28880)
RE/MAX Rise Executives
202 Alwington Place
Kingston, Ontario
Beautifully updated home on a sought after downtown executive cul-de-sac enjoying bright living spaces on all 3 levels. The kitchen has been newly renovated and is a chef’s delight with an abundance of white, custom cabinetry, stainless appliances, granite counters, a large dining table and French doors to the rear yard. The upper level has a primary bedroom with a sitting room, a large walk-in closet and luxurious ensuite bathroom. There are 3 more bedrooms, plus an office and a 4-piece bathroom. The lower level is fully finished…and wait until you see the rear yard with beautiful perennial gardens and a large patio. The real bonus is shared access with others on the street to Alwington Park (at the foot of the street) which is a stunning waterfront park on Lake Ontario with green space, beach and much more. (id:28880)
Royal LePage Proalliance Realty
1763 Sunnyside Road
Kingston, Ontario
Fabulous Kingston location only 15 minutes from downtown, this country home sits on a 5-acre lot that is surrounded by trees, nature, and has a creek running through it. 3 bedrooms (plus bonus room in basement could serve as a 4th bedroom), 2.5 bathrooms, nice kitchen with eat-in nook, living room with wood burning fireplace, dining room, and family room with patio doors to the backyard. 2,200 square feet of finished living space. The kitchen features stainless steel appliances, granite counters, breakfast bar, and eat-in nook. Large bright vinyl windows, large deck off patio doors, and hardwood floors throughout. Primary bedroom features a walk-in closet, ensuite bathroom, and balcony. Convenient upstairs laundry. The finished basement features a large rec room, separate bonus room that could serve as a 4th bedroom or gym, and crawl space for extra storage. Double car garage with inside entry to mud room and convenient half bathroom on this level. All 6-appliances are included. Shingles and eavestroughs are brand new in May 2024. Furnace new in March 2024. 24-foot pool is 3 years old. Serenity surrounds you in this desirable country home, just 4 minutes north of the 401 and 15 minutes to downtown Kingston, the waterfront, Queens, and the hospitals. (id:28880)
One Percent Realty Ltd.
174 Pine Street
Brockville, Ontario
Short walk to downtown, close to hospital and City Parks. Offer detached garage with separate work shop. Fenced private rear yard, paved driveway, covered front porch, all situated on a quiet street in Brockville’s East end. Spacious eat-in kitchen with refrigerator, stove and portable dishwasher, main floor laundry room and living room with floor to ceiling stone wall and new furnace. If you’ve been looking for a very affordable home boasting with some wonderful features, then make sure you take the time to view. (id:28880)
RE/MAX Finest Realty Inc.
57 Faircrest Boulevard
Kingston, Ontario
Location! Location! The beautiful Riverside Estates is surrounded by nature, includes a shared waterfront park with private beach, and is less than 10 minutes to Downtown Kingston. Watch deer strolling down the street as the sun sets and enjoy sunrises through the trees from your own private balcony off the master bedroom. The covered porch and double attached garage are perfect for inclement weather and offer easy access to a wonderfully welcoming grand foyer. The main floor laundry also doubles as a convenient mudroom for any furry family members as well. The bright office situated directly beside the front door is handy for working professionals. In the morning, you can enjoy your breakfast soaking up the sun surrounded by windows; and the large deck is right nearby for barbecues or outdoor celebrations with family and friends. Of course, the oversized backyard is ideal for playing your favourite game and honing your gardening skills too. A large dining room is great for more formal occasions, while the adjoining living room is super for entertaining. You can definitely unwind in the main floor family room in front of a stone fireplace with your favourite book or podcast. When you need to escape for some serenity or slumber, there are four large bedrooms upstairs, including a spacious master with an ensuite and walk-in closet. There is a second full bath upstairs as well and both have double sinks to avoid line ups. The powder room on the main floor offers easy access for company. The lower level provides even more comfort and options. There is a recreation room designed for the gamer and movie lovers in your family. Plus, there is an exercise room to get your sweat on, an arts studio and workshop to satisfy your creative inspiration, and even cold storage for your preserves. The circular driveway out front is a sweet bonus too. Your family deserves to live like this. (id:28880)
Royal LePage Proalliance Realty
2329 Mcivor Road
Kingston, Ontario
Discover the ideal blend of country living and convenience just over the 401! This charming 3+1 bedroom bungalow is situated on a large lot and offers spacious rooms, including a newer kitchen with an island and an open-concept layout with main level laundry and laminate flooring throughout. The finished basement features a full bathroom with separate laundry, a cozy gas fireplace and a walk-up to the rear yard. Step outside to enjoy the deck off the dining room, leading to a spacious backyard. Don't miss this opportunity - call today for more details! (id:28880)
RE/MAX Finest Realty Inc.
841 Datzell Lane
Kingston, Ontario
Welcome to your new home at 841 Datzell Lane! Whether you're a first time home buyer, senior looking to down size or an investor, you will love this home. This charming 3 bedroom, 2 bathroom townhouse boasts a perfect blend of comfort, convenience, and community amenities. Nestled in a serene condominium complex, this townhouse showcases a classic exterior featuring durable brick and vinyl siding, ensuring durability. The kitchen comes with all appliances. The living and dining rooms are bright and airy. Step outside to your own private oasis – a tranquil patio with privacy screening, ideal for enjoying your morning coffee or hosting outdoor gatherings with loved ones. Residents of this community enjoy access to a range of amenities, including a swimming pool, basketball court, and playground, providing endless opportunities for recreation and leisure. Conveniently located within walking distance to Bayridge Plaza, major bus routes, schools, and just a short 5-minute drive to Kingston's major shopping area, this townhouse offers the ultimate in urban convenience. Additional features include an attached garage with inside entry, ensuring convenience for homeowners. Don't miss out on the opportunity to make this delightful townhouse your new home. Schedule your viewing today and experience the perfect blend of comfort, convenience, and community living! (id:28880)
Exit Realty Acceleration Real Estate
179 Daly Crescent
Napanee, Ontario
Welcome to 179 Daly Crescent located in the heart of Napanee. This three bedroom one and a half bath home with a covered front porch and carport is ready for its new owners. You'll fall in love with the renovated open concept kitchen and dining area with breakfast bar, its classic subway tile backsplash, newer lighting and appliances. The living room features a big bay window that allows lots of light to flow throughout. Upstairs has three good sized bedrooms and a retro bathroom with a vanity that will have you feeling like a movie star. Downstairs you'll find a bright & spacious rec room with new laminate flooring, two piece bath, laundry room, storage area and a separate outside entrance with covered stairs leading to the side yard. The large backyard is fully fenced and features a concrete patio area for entertaining or hot tub hook up. This cul-de-sac location is perfect for those looking to be off busy streets and is in walking distance to parks, the local hospital, Elementary and Secondary Schools. All appliances included. Quick possession available! This home requires some cosmetic updating but has so much going for it that you won't want to miss it. Book your showing today! (id:28880)
RE/MAX Finest Realty Inc.
150 Manitou Crescent W
Amherstview, Ontario
Welcome to 150 Manitou Crescent - a Spacious 3 Bedroom, 2 Full Bathroom Bungalow in the heart of Amherstview. As you step inside, you will appreciate the large living/dining area, accentuated by a beautiful bay window that floods the space with plenty of natural light. The renovated kitchen boasts newer cabinetry and countertops, under-cabinet lighting, and pot lights. The bedrooms are nicely sized and feature large windows and ample closet space. Downstairs, the fully finished basement adds even more living space, complete with a gas fireplace, high ceilings, and a walkout to the expansive, fully-fenced backyard with inground pool and plenty of green space. Lastly, the single car garage and double wide driveway provide plenty of parking for owners and guests alike. Located in a prime location in Amherstview, this home offers easy access to shopping, parks, and recreation facilities, and is only a short drive from Kingston. This property won't last long - Schedule your viewing today before it's gone. (id:28880)
Sutton Group-Masters Realty Inc Brokerage
528 Savannah Court
Kingston, Ontario
Beautiful park view and privacy at this exceptional executive residence in coveted King’s Landing. This well-maintained four-bedroom, three-and-a-half-bathroom home is perfect for an active family and effortless entertaining. The main floor offers a living room, dining room, powder room and mud room with direct access to the two-car garage. Enjoy the gourmet chef’s kitchen with sparkling white cabinetry extended to the ceiling, dreamy granite countertops, stainless steel appliances and a generous island with breakfast bar. Cook with confidence with the impressive Wolf gas stove and range. The spacious living room features a cozy gas fireplace and built-in cabinets. Step outside to the sunny, fenced in backyard, relax in the gazebo and BBQ on the expansive deck. Enjoy the long-view of green space and short walk to the splash pad and park. On the second floor, you will find four large bedrooms, the laundry room and two full bathrooms. The primary suite features his and her closets and a five-piece spa-inspired bathroom with a double vanity, separate shower and free-standing soaker tub. The fully-finished basement incorporates a large recreation room, a new 3-piece bathroom and a finished storage area. Located on a quiet, cul-de-sac, this family-friendly community is close to amenities, shopping great schools and the Invista Sports-Plex. It doesn’t get better than this. Don’t wait! (id:28880)
Royal LePage Proalliance Realty
652 Princess Street Unit# 1011
Kingston, Ontario
Check out this sunny corner unit with two (2) bedrooms, two (2) bathrooms, one (1) locker and two (2) underground parking spaces! VACANT POSSESSION is available! You can find your own tenants and set your own rents! Fully furnished and currently leased at $2462 per month until the end of August 2024. Hassles-free investment with professional management services by Sage Kingston. The unit is fully furnished with stainless steel appliances, TV, desks, beds, nightstands, kitchen table and chairs. Amenities include the fitness room, party room, rooftop patio, bicycle storage, and more! The monthly maintenance fee includes heating, cooling, water, high-speed internet, and building maintenance! Just move in and enjoy! (id:28880)
RE/MAX Finest Realty Inc.
21 Sunshine Lane
Trenton, Ontario
This comfortable and classic all brick bungalow offers the perfect blend of modern updates and charming features. The two car attached garage with inside entrance and paved driveway make for convenient and easy access to the home. The meticulously maintained landscaping adds curb appeal to the property. Upon entering the bright foyer, you are greeted with a formal living room that boasts many windows and an abundance of natural light. The open concept kitchen and living room features a cozy gas fireplace, perfect for relaxing and entertaining. The spacious dining room with patio doors leads to the partially fenced backyard, creating a seamless indoor-outdoor living experience. The primary bedroom includes a walk-in closet and 3pc ensuite, providing a luxurious retreat. A second bedroom, 4pc bathroom, and main floor laundry with sink add to the functionality of this home. Descending to the expansive lower level, you will find a generously sized rec room, a 3pc bathroom, a bedroom, and a perfect office/den space. The large utility/storage room offers ample space for all your storage needs. Don't miss the opportunity to own this beautiful home in a great location near shopping and less than 10 mins to the 401. Schedule a showing today and make this your new dream home! (id:28880)
Mccaffrey Realty Inc.
130 Kinogama Avenue
Kingston, Ontario
Hwy 2 East, Bateau Channel Estates. Meticulously maintained and loved by the same family for nearly 50 years, this lovely bungalow situated on a beautiful half acre lot is ready for the next lucky family. Filled with natural light, the main floor features a spacious kitchen updated with classic white shaker cabinetry and double porcelain sink, open to the dining area with garden doors overlooking the gorgeous rear yard. The formal front living room offers the perfect space to unwind and the stonefront wood burning fireplace anchors this warm, cozy room. Down the hallway, with pristine oak hardwood floors, is the primary bedroom with its own convenient 2-piece ensuite, two secondary bedrooms (one currently used as an office), and the main bath. The lower level is accessed off of the kitchen and here you'll find wonderful flex space ready for finishing ideas- a large rec room area and two big utility spaces, perfect for a workshop or ample storage. The manicured yard is 167' deep and the large deck and fire pit add to this wonderful outdoor space. There is private deeded waterfront access just down the street, privy to the homes in this enclave, where you can launch your kayak and play along the water's edge. Just minutes to CFB Kingston, downtown, the Waaban crossing and easy 401 access, and with all of the East end amenities offered, this is just a wonderful place to call home. Peace of mind updates include: Kitchen/2023, Asphalt Driveway/2023, Furnace and A/C/ 2018, Septic Tank/2017, Newer Roof shingles. This really could be the one you've been waiting for! (id:28880)
Royal LePage Proalliance Realty
1146 Lancaster Drive
Kingston, Ontario
Welcome home to this charming 3+1 bedroom, raised bungalow nestled in the coveted Westwoods neighborhood. This delightful home boasts a perfect blend of modern updates and timeless appeal, making it an ideal retreat for comfortable living. Upon entering, you are welcomed into the main level featuring a spacious and airy layout, highlighted by a newly renovated kitchen. Adjacent to the kitchen, enjoy the open-concept living and dining area - large windows flood the space with natural light. On the main level you'll find 3 bedrooms, each offering ample space, closets, and large windows. The master bedroom features a luxurious ensuite bathroom, elegantly updated with modern fixtures and finishes. On the lower level, you'll find a fully finished walkout basement. This level includes a family room, and a 4th bedroom as well as a 3rd bathroom and access to both the garage and backyard. Stepping outside, you'll discover the true essence of this home's appeal as it backs onto Dunham Park! (id:28880)
RE/MAX Finest Realty Inc.


