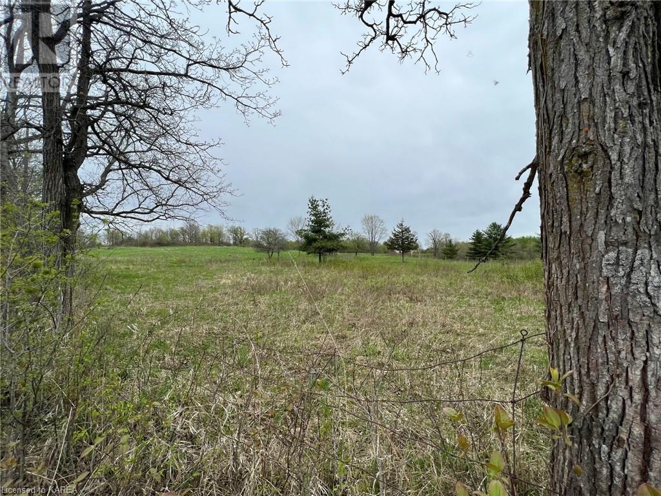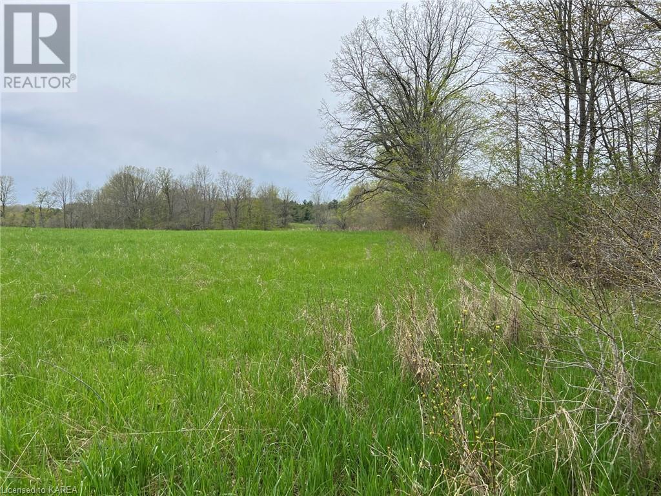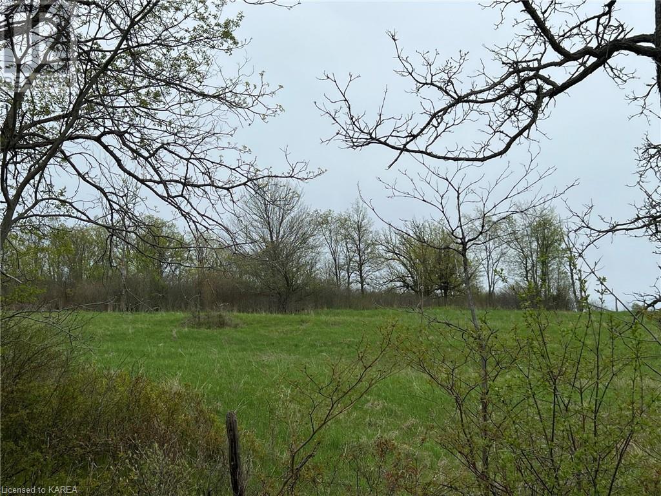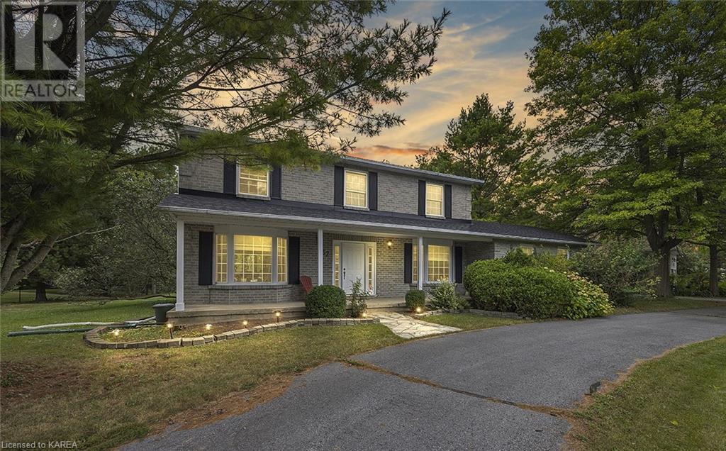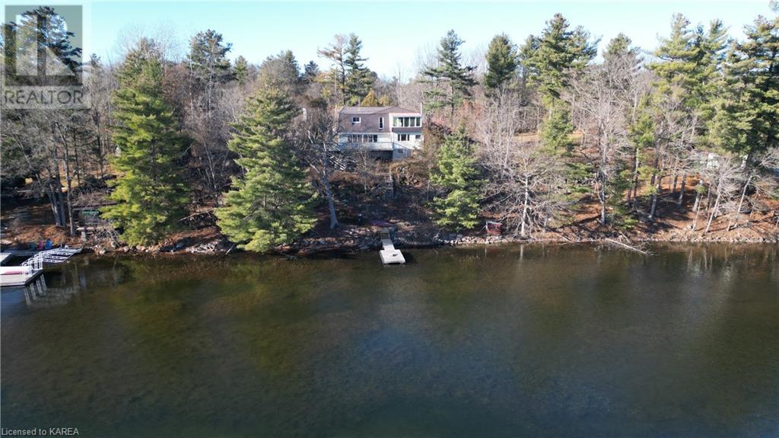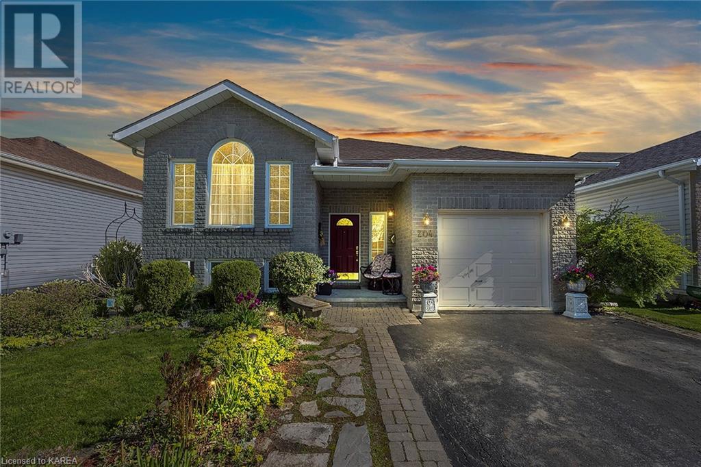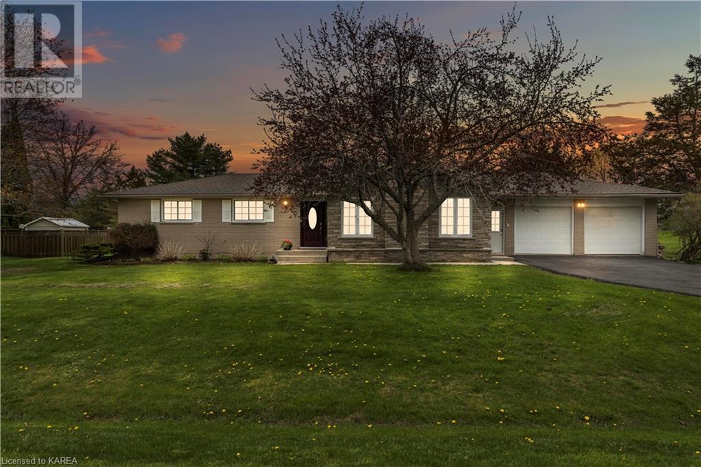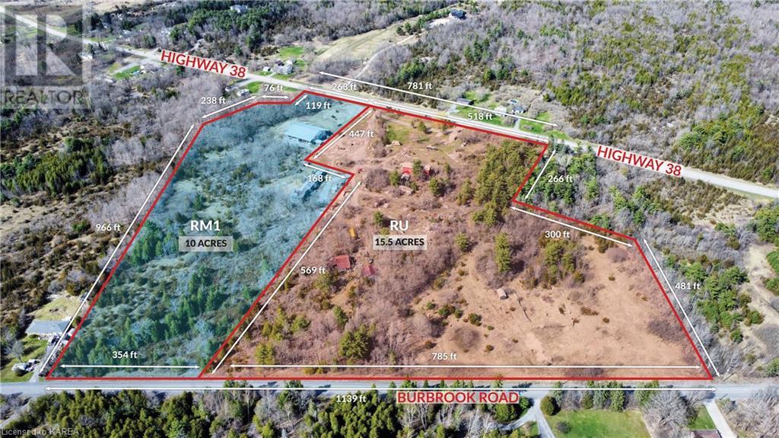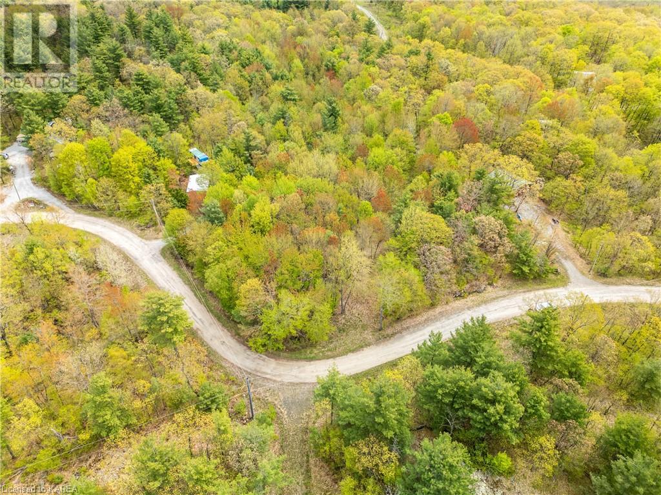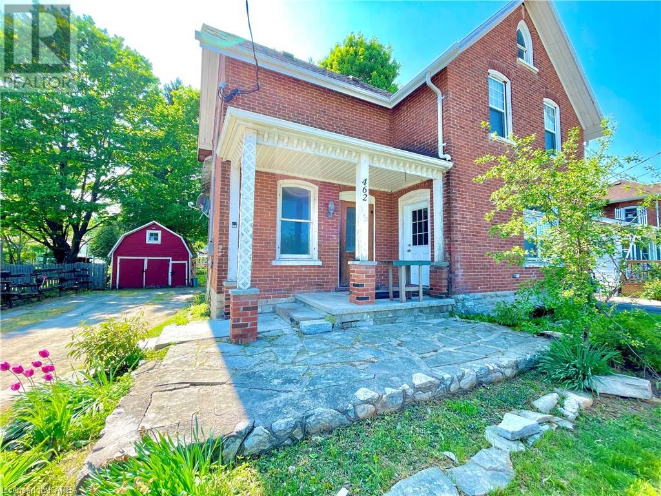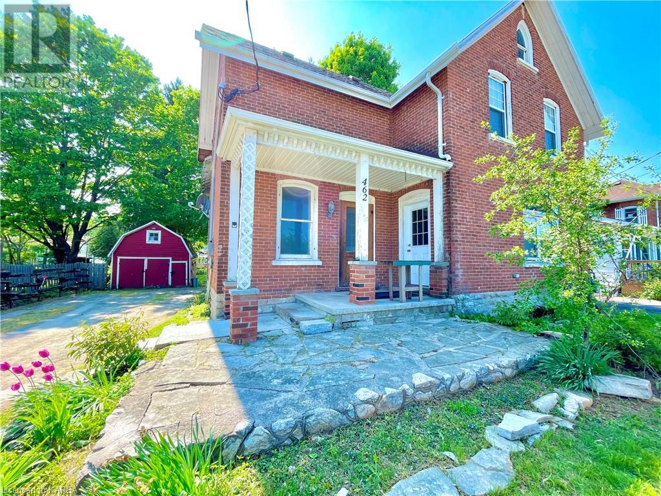02 Mcandrews Road
Westport, Ontario
Welcome to 02 McAndrew’s Road. This property has great potential to build your dream home. Country setting just a short drive from the charming Village of Westport situated between Westport Sand Lake and the Upper Rideau Lake. Country lot located minutes from many amenities. Nearby you will find childcare, public and catholic elementary schools within the town of Westport and high schools only a bus ride away, or French immersion within the town close by in Elgin. Trails will lead you to Foley Mountain, conservation area and Spy Rock with an entire view of the town of Westport. Hydro is available across the road. To find out more about this quaint little nearby village, check out villageofwestport. (id:28880)
RE/MAX Hallmark First Group Realty Ltd. Brokerage
RE/MAX Real Estate Centre Inc. Brokerage-3
01 Mcandrew's Road
Westport, Ontario
Welcome to 01 McAndrew’s Road. This property has great potential to build your dream home. Country setting just a short drive from the charming Village of Westport situated between Westport Sand Lake and the Upper Rideau Lake. Country lot located minutes from many amenities. Nearby you will find childcare, public and catholic elementary schools within the town of Westport and high schools only a bus ride away, or French immersion within the town close by in Elgin. Trails will lead you to Foley Mountain, conservation area and Spy Rock with an entire view of the town of Westport. Drilled well on property. Hydro is available across the road. To find out more about this quaint little nearby village, check out villageofwestport.ca (id:28880)
RE/MAX Hallmark First Group Realty Ltd. Brokerage
RE/MAX Real Estate Centre Inc. Brokerage-3
05 Mcandrew's Road
Westport, Ontario
Welcome to 05 McAndrew’s Road. This property has great potential to build your dream home. Country setting just a short drive from the charming Village of Westport situated between Westport Sand Lake and the Upper Rideau Lake. Country lot located minutes from many amenities. Nearby you will find childcare, public and catholic elementary schools within the town of Westport and high schools only a bus ride away, or French immersion within the town close by in Elgin. Trails will lead you to Foley Mountain, conservation area and Spy Rock with an entire view of the town of Westport. Hydro is available across the road. To find out more about this quaint little nearby village, check out villageofwestport.ca (id:28880)
RE/MAX Hallmark First Group Realty Ltd. Brokerage
RE/MAX Real Estate Centre Inc. Brokerage-3
57 Faircrest Boulevard
Kingston, Ontario
Location! Location! The beautiful Riverside Estates is surrounded by nature, includes a shared waterfront park with beach, and is less than 10 minutes to Downtown Kingston. Watch deer strolling down the street as the sun sets and enjoy sunrises through the trees from your own private balcony off the master bedroom. The covered porch and double attached garage are perfect for inclement weather and offer easy access to a wonderfully welcoming grand foyer. The main floor laundry also doubles as a convenient mudroom for any furry family members as well. The bright office situated directly beside the front door is handy for working professionals. In the morning, you can enjoy your breakfast soaking up the sun surrounded by windows; and the large deck is right nearby for barbecues or outdoor celebrations with family and friends. Of course, the oversized backyard is ideal for playing your favourite game and honing your gardening skills too. A large dining room is great for more formal occasions, while the adjoining living room is super for entertaining. You can definitely unwind in the main floor family room in front of a stone fireplace with your favourite book or podcast. When you need to escape for some serenity or slumber, there are four large bedrooms upstairs, including a spacious master with an ensuite and walk-in closet. There is a second full bath upstairs as well and both have double sinks to avoid line ups. The powder room on the main floor offers easy access for company. The lower level provides even more comfort and options. There is a recreation room designed for the gamer and movie lovers in your family. Plus, there is an exercise room to get your sweat on, an arts studio and workshop to satisfy your creative inspiration, and even cold storage for your preserves. The circular driveway out front is a sweet bonus too. Your family deserves to live like this. (id:28880)
Royal LePage Proalliance Realty
7362 Perth Road
South Frontenac, Ontario
This 4-season waterfront property is reminiscent of a group of seven painting, w/granite outcroppings & stately evergreens overlooking crystal-blue Buck Lake. Of particular significance to the savvy waterfront seeker is the presence of a good drilled well & state-of-the-art septic system,providing year-round peace of mind.Direct access from the street coupled w/100ft of sandy-bottom shoreline make this 1/2 acre private setting very rare & desirable indeed. Several deciduous trees give added privacy along w/splendid fall colours. The owners since 1975 have made continuous improvements such as a metal roof, newer siding & newer wood-frame windows.Inside, feast your eyes on the spacious contemporary kitchen w/cherry cupboards, b/i wall oven & dishwasher, quartz countertops & island w/a chefs dream propane cooktop.The water-facing dining nook has a patio door to the huge deck perched nicely above the east basin of the lake. The large yet cozy living rm features a propane fireplace & more windows overlooking the water. The adjacent dining rm will make family & guests feel very welcome for special gatherings. Also gracing the main flr are a 4-pc bthrm, laundry rm & a convenient office next to the foyer.Upstairs there are 3 spacious bdrms,all w/lighted closets, the primary bdrm having access to a 4-season sunroom w/gorgeous lake views&a cheater ensuite w/step-in shower & jetted soaker tub. The bonus 16x17ft storage rm could quite easily be converted to a 4th bdrm, still leaving a remaining 160 to 170 sqft of storage area. The home is heated w/a propane hot-water boiler in the crawl space & upstairs benefits from backup baseboard electric heaters.This delightful waterfront dream, offering appx 2700sqft of space, is a mere 30mins north of Kingston & a pleasant 20min drive to popular Westport Village.An ideal property for either the growing family or empty-nesters; make sure to book your private viewing today & this dream home can be your reality. (id:28880)
Century 21 Heritage Group Ltd.
204 Ellesmeer Avenue
Kingston, Ontario
WOW!! This beautiful 6 Bedroom 2 Bathroom elevated bungalow with paved parking for 6 vehicles is ideally located in the prestigious Lynwood Subdivision near Costco, Starbucks and Farm Boy and features a bright and spacious main level with hardwood floors, cathedral ceilings, large windows, 2 dining areas, beautiful chandeliers, a gorgeous 4 pc bathroom with glass shower and ensuite access 3 bedrooms, plus 3 more spacious bedrooms on the lower level with another 4 pc bathroom and massive rec room! Don't Miss Out!! (id:28880)
RE/MAX Finest Realty Inc.
130 Kinogama Avenue
Kingston, Ontario
Hwy 2 East, Bateau Channel Estates. Meticulously maintained and loved by the same family for nearly 50 years, this lovely bungalow situated on a beautiful half acre lot is ready for the next lucky family. Filled with natural light, the main floor features a spacious kitchen updated with classic white shaker cabinetry and double porcelain sink, open to the dining area with garden doors overlooking the gorgeous rear yard. The formal front living room offers the perfect space to unwind and the stonefront wood burning fireplace anchors this warm, cozy room. Down the hallway, with pristine oak hardwood floors, is the primary bedroom with its own convenient 2-piece ensuite, two secondary bedrooms (one currently used as an office), and the main bath. The lower level is accessed off of the kitchen and here you'll find wonderful flex space ready for finishing ideas- a large rec room area and two big utility spaces, perfect for a workshop or ample storage. The manicured yard is 167' deep and the large deck and fire pit add to this wonderful outdoor space. There is private deeded waterfront access just down the street, privy to the homes in this enclave, where you can launch your kayak and play along the water's edge. Just minutes to CFB Kingston, downtown, the Waaban crossing and easy 401 access, and with all of the East end amenities offered, this is just a wonderful place to call home. Peace of mind updates include: Kitchen/2023, Asphalt Driveway/2023, Furnace and Heat pump/ 2018, Septic Tank/2017, Newer Roof shingles. This really could be the one you've been waiting for! (id:28880)
Royal LePage Proalliance Realty
2153-2167 Highway 38 Highway
Kingston, Ontario
First-Time Offered For Sale In Generations, High exposure location, with dual zoning on a 25.5-acre parcel with over 780 ft road frontage on Highway 38 with 2 existing road access, and over 1100 ft on Burbrook Rd. 10 acres of RM1 Rural industrial zoning. Plus 15.5 acres of RU general rural zoning. Currently operating as a lumber mill and warehouse. The site is improved with some substantial structures including; A wood frame 100x100 ft approximately a 10,000 sqft structure with a steel roof,120A 120/240 electrical, and high/wide sliding access doors, great space for many uses. A 1750 sqft kiln room with a 24 ft high ceiling, wood frame construction, concrete floor metal roof and siding, 200 amp electrical plus two diesel boilers. This site offers excellent development opportunities and the possibility of severance(s). A good list of allowable uses under current zoning such as light industrial, storage, building supply store, auto body and repair shop, warehousing, contractor’s yard, and residential. Easy 401 access just 2 KM South. The full information package and aerial videos are available upon request. (id:28880)
Sutton Group-Masters Realty Inc Brokerage
Rogers & Trainor Commercial Realty Inc.
Lt 16 Warrington Lane
Sharbot Lake, Ontario
Fantastic opportunity to purchase a vacant lot with approximately 138 ft +/- of frontage on Warrington Lane. This 1.3 +/- acre lot is host to lush greenery, Hydro at the road & comes with deeded access to a waterfront lot (with boat launch) just a short walk away from the subject property on Sharbot Lake, one of the most sought-after lakes in the area offering wonderful boating & fishing. Located a short drive to the town of Sharbot Lake & just over a 30-minute drive from Perth, kick off this summer with a new back country escape. (id:28880)
Royal LePage Proalliance Realty
462 Victoria Street N
Tweed, Ontario
WOW!! This charming 4 Bedroom 2 Bathroom all brick house has been beautifully configured into 2 separate dwellings for an ideal Legal Duplex with fast access to all amenities in the gorgeous Lakeside town of Tweed. Located just across the street from the Moira River, this property features a huge back yard and detached garage for extra storage, plenty of parking, separate entrances for each unit, front and back, individual Laundry, Hydro Meters, Water Meters, Hot Water Tanks and Electrical Panels, a pleasant mix of modern finishes with the charm of some interior exposed brickwork and high ceilings. Perfect for an investment property or to live in one side and have help with the mortgage by renting the other unit. DON'T MISS OUT!!! Roof and Furnace apx 2015. (id:28880)
RE/MAX Finest Realty Inc.
462 Victoria Street N
Tweed, Ontario
WOW!! This charming 4 Bedroom 2 Bathroom all brick house has been beautifully configured into 2 separate dwellings for an ideal Legal Duplex with fast access to all amenities in the gorgeous Lakeside town of Tweed. Located just across the street from the Moira River, this property features a huge back yard and detached garage for extra storage, plenty of parking, separate entrances for each unit, front and back, individual Laundry, Hydro Meters, Water Meters, Hot Water Tanks and Electrical Panels, a pleasant mix of modern finishes with the charm of some interior exposed brickwork and high ceilings. Perfect for an investment property or to live in one side and have help with the mortgage by renting the other unit. DON'T MISS OUT!!! Roof and Furnace apx 2015. (id:28880)
RE/MAX Finest Realty Inc.
2 Fairfield Boulevard
Amherstview, Ontario
This Lake Ontario waterview home has been lovingly maintained and boasts a 4 level split with the solid brick construction of its time. Some features include: impressive view of Lake Ontario (without the tax cost of waterfront); sought after split level layout - with loads of room; large corner lot, and; conveniently located near the lake, parks, schools and shopping in the lovely Amherstview neighbourhood. 3 bdrms, 2 baths, large bright living room and separate dining room with lake views. Kitchen overlooks a super big family room with a nook area and 2 piece bath and garage entry. This area may have potential as a main floor granny suite. Fenced back/side yard. Large deck and gazebo with Lake views. Lots to offer. Must be seen to be appreciated. Call for your showing today. (id:28880)
Sutton Group-Masters Realty Inc Brokerage


