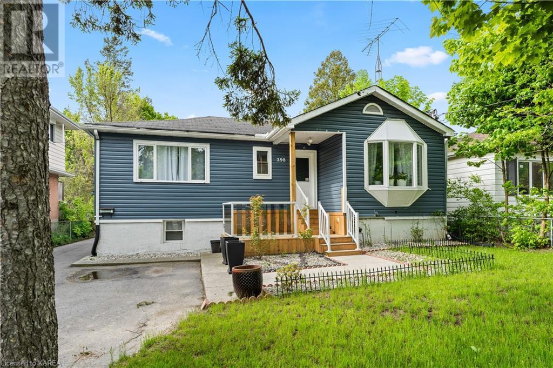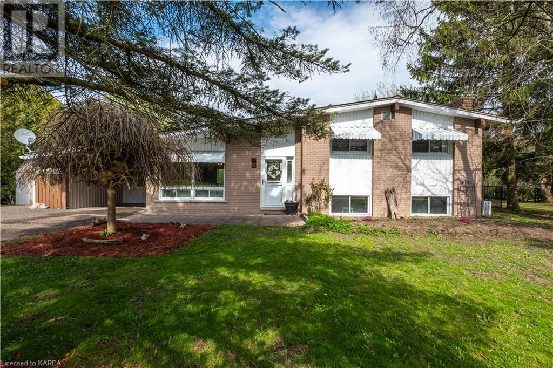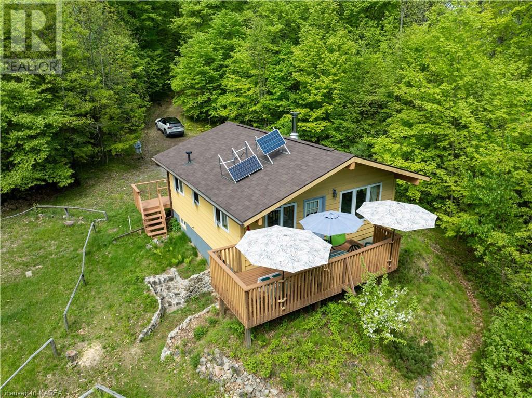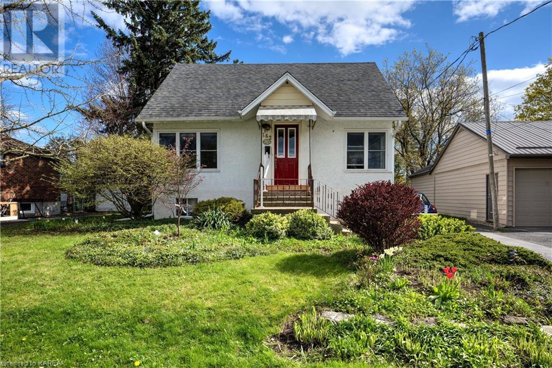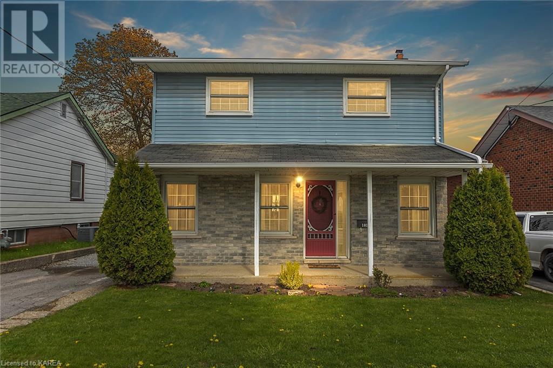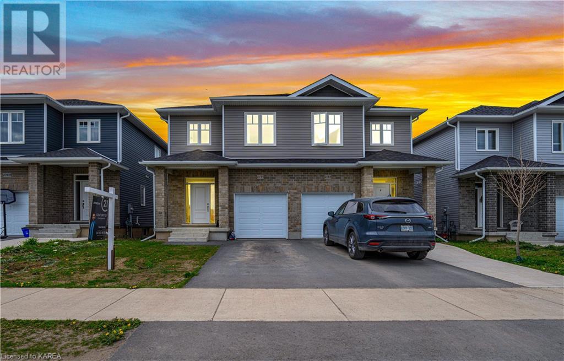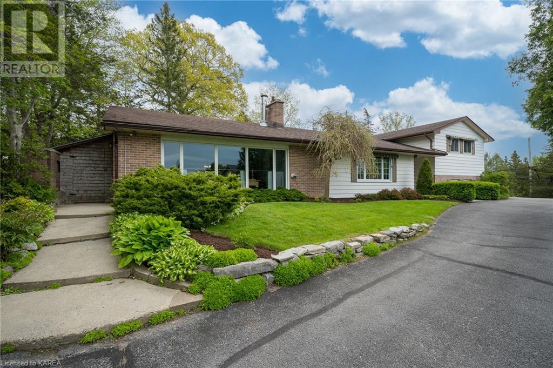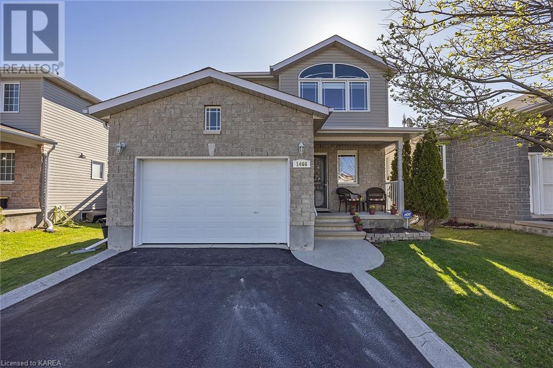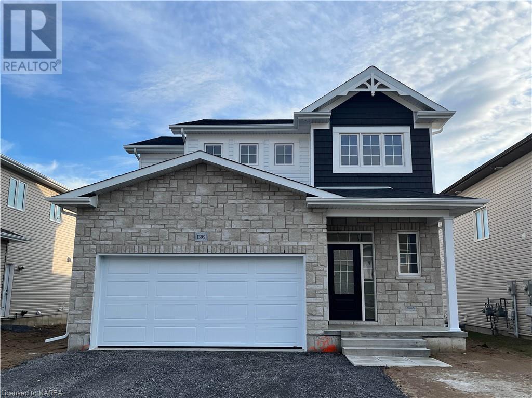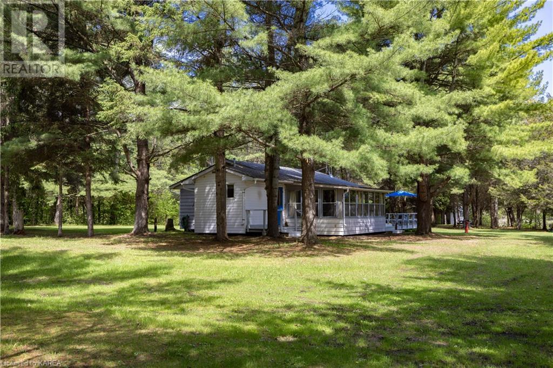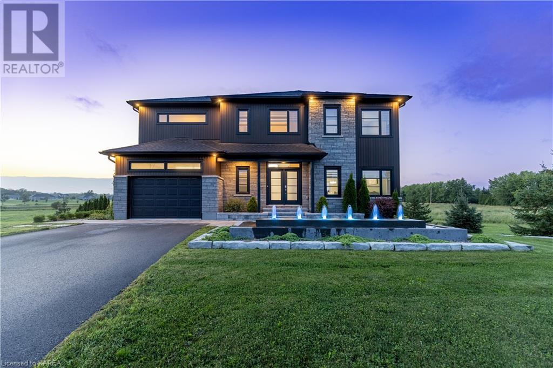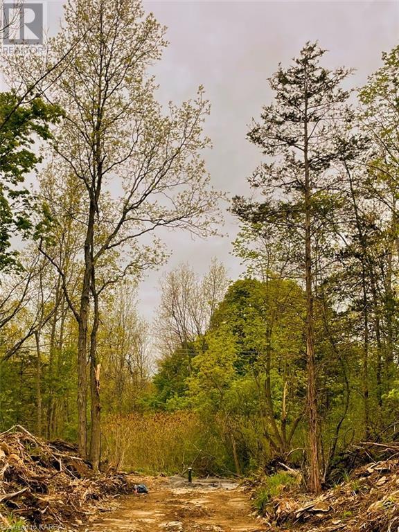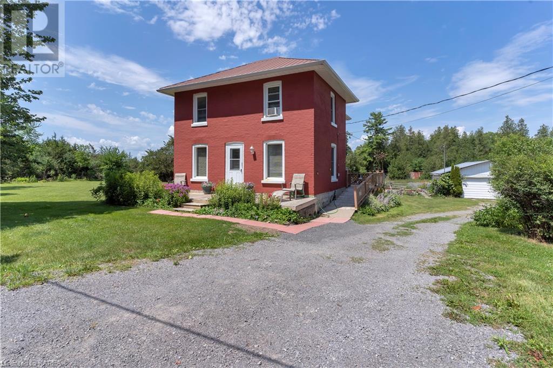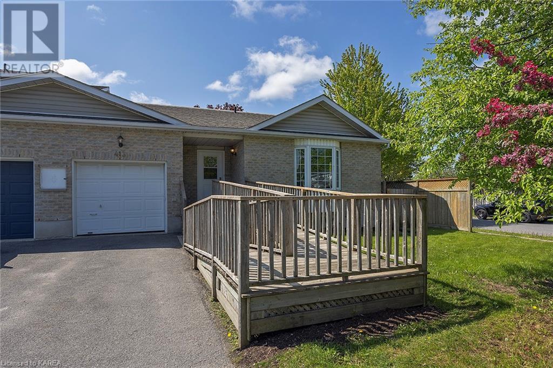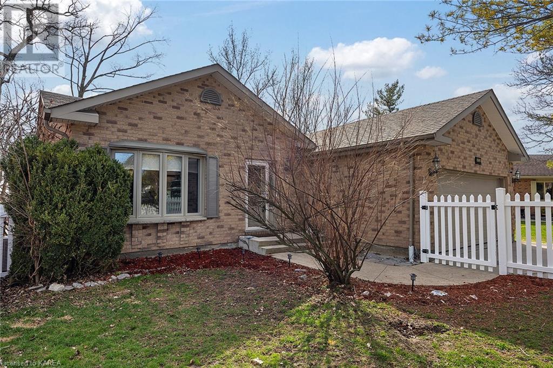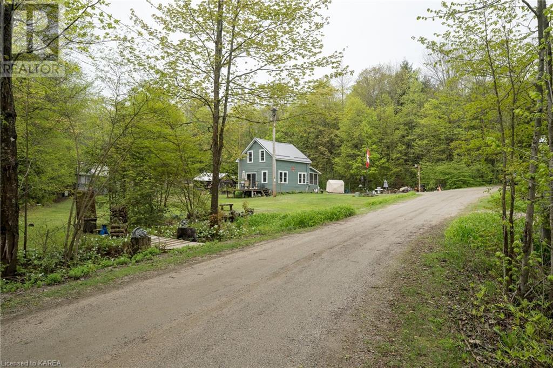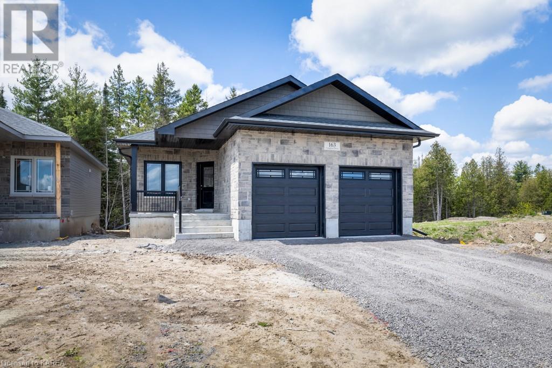298 Elmwood Street
Kingston, Ontario
Fully upgraded, beautiful raised bungalow with a detached garage located on a quiet street. This property boasts a large 50 x 159 lot with no houses behind it, allowing you to have a nice private backyard. The detached home features 6 bedrooms, including an in-law suite with spacious open-concept basement apartment. Both units have separate meters for utilities. The property includes a detached double car garage and parking space for seven cars. Centrally located and close to all amenities, it provides easy access to schools, shopping centres, and parks. (id:28880)
RE/MAX Service First Realty Inc
201 Old Orchard Road
Bath, Ontario
Gems like this don't come up for sale very often! The waterfront community of Sandhurst Shores feels like a secret area yet to be discovered. Residents have direct access to a half km of a private waterfront park with shoreline along Lake Ontario featuring the most amazing south-facing views, sand beach, playground, pavilion, benches, boat launch, and even an opportunity to secure a mooring for your boat! Looking for that country feel and craving massive privacy on just over half an acre yet don't want to lose the warmth of a living in a subdivision (and benefit of being on municipal water!) Live where neighbours look out for each other and the streets are quiet and perfect for walks and bike rides. Across from the subdivision is a lovely apple orchard and a few minutes down the road you're at wineries! Nearby you have the quaint village of Bath, with it's golf course, grocery store, cafe, book store, and delicious bistro. It's easy driving along the lake to the vibrant city of Kingston bustling with culture and activities, this property offers the perfect balance of peaceful countryside living. So the area is incredible but we haven't even mentioned the backyard oasis this home has with an inground concrete pool (no liner to maintain!), the large gazebo perfect for a break in the shade, and yet still so much more room for vegetable gardens, flowers, a she-shed, a man-cave shed, and more. This is all hidden by many beautiful, mature trees, and hedges bordering the entire back. (id:28880)
RE/MAX Finest Realty Inc.
Pt Lot 10 Monarch Lane
South Frontenac, Ontario
If you are looking for privacy, acreage and a waterfront property, this property checks all the boxes! With almost 1600 feet of Devil Lake shoreline and 16.5 acres of land and a charming 2-bedroom, 1-bathroom off-grid cottage, this property is spectacular. The Viceroy cottage has a deck that overlooks the lake and a simple floor plan with a living room with a wood-stove, kitchen, bedrooms and bathroom. The full, unfinished basement can be accessed from the main level via a trap door in the back bedroom or via an exterior door below. There are two small solar panels on the roof, but the cottage is also set up for hydro if someone wanted to make the change. The cottage is serviced by a full septic system and a gravity fed lake water system. The water-frontage varies with natural sandy shoreline in some areas, untouched shoreline in many areas and two beautiful points of land that stretch out into deeper water. There is a stone patio gazebo with a stone fireplace that sits out on one of these points as well as an older dock. This point is the perfect place to relax and take in the sounds of nature and the sellers call this their meditation place. The land is a true Canadian Shield property with trees as well as rocky and grassy areas and there is also a unique stone bunkie/shed down by the lake. Frontenac Provincial Park is located across the lake with many hiking trails and untouched land. Devil Lake is a deep, clean, Canadian Shield Lake with large and small-mouth bass, pike and Lake Trout. Great location at just 20 minutes south of Westport or 1 hour north of Kingston. If you are looking for total privacy, this may be the perfect spot for you! (id:28880)
Royal LePage Proalliance Realty
162 Phillips Street
Kingston, Ontario
If you're seeking in-law or income potential, or simply your next family's homestead, that's an easy commute to Queen's University, St. Lawrence College, or all points downtown or west, you've found it! Nestled in the established central Kingston Hillendale neighbourhood on a quiet cul-de-sac, the list of amenities for this well-maintained one-and-a-half storey home is long. Backing onto the French school's yard and a neighbouring park, means you can enjoy the freedom of having no residential back neighbours. Your fully-fenced backyard with many colourful perennials, raised bed gardens in which you can grow your own veggies, and a custom-built tongue and groove wood 10' x 10' bunkie (perfect for an extra bedroom, art studio, or wherever your imagination takes you!), ensure that this home is lovely outside from the front and back, while being warm and welcoming inside. The open-concept living room and dining room have original hardwood flooring that greets you as you enter this lovely space, and the living room is soundproofed. The kitchen, primary bedroom, and three-piece bath with a walk-in stone tiled shower are all on the main level, right off the dining room. So handy! Relax in your kitchen's dining nook with a beverage, as you overlook your serene backyard. Off the kitchen is a separate entrance that heads downstairs, where you'll find two additional soundproofed bedrooms with pine floors and their own thermostats, a large four-piece bath with a Jacuzzi tub and walk-in shower, and utility room. Pretty paint and trim refreshes in 2024 ensure this home shows beautifully. Newer roof shingles have been installed over the last decade. Loved for years by the same family, 162 Phillips Street now welcomes its next owner. Call to view this pretty and centrally-located property, while the opportunity is here! (id:28880)
Sutton Group-Masters Realty Inc Brokerage
101 Carleton Street
Kingston, Ontario
Wonderful Family home with a large backyard and no rear neighbours in popular Kingscourt neighbourhood. This comfortable home has been nicely maintained and features a spacious main level with Hardwood flooring, bright open Kitchen and Laundry Room....and all appliances included! Upstairs you'll find three good sized bedrooms with Laminate flooring and a 4 piece Bathroom with clawfoot Bathtub. Windows, Furnace and Air Conditioning have all been updated in the past 10 - 15 years. If you're looking for a good house in a quiet neighbourhood, this just could be your next home! (id:28880)
RE/MAX Finest Realty Inc.
2791 Delmar Street
Kingston, Ontario
Welcome to this ideal pet free, smoke free and carpet free family home in Cataraqui North, Kingston, ON built by MARQUES HOMES, where convenience and comfort meet! This 2.5 YEARS OLD semidetached beauty is not only stunning inside but also perfectly situated near parks, schools, malls, Walmart, Costco and public transport, making it a prime location for daily essentials and recreational activities. An excellent opportunity for homeowners and investors alike. Step inside to discover a spacious living area filled with natural light from large windows and 9 ft ceilings. The ground level features a convenient powder washroom for both residents and guests. Step outside to the backyard oasis with a big patio door. The kitchen is a chef's dream, featuring an eating bar with stools, ideal for casual dining and entertaining. You'll find an abundance of kitchen cabinets, offering ample storage for all your culinary needs. Plus, all the appliances are top-of-the-line Samsung Stainless Steel and conveniently operated by wifi, adding a touch of modernity to your daily routine. The stove even comes with a built-in airfryer, adding a healthy touch to your culinary adventures. The attached garage provides secure parking and additional storage space for your belongings. Moving upstairs, you'll find three generously sized rooms. The primary room has ample space and a walk-in closet. The ensuite washroom features modern amenities with privacy and luxury you deserve. The two additional bedrooms are equally impressive, featuring large windows and big closets. The main washroom is tastefully designed with a tub and modern amenities. To top it all off, the convenience of having the washer and dryer upstairs, hidden behind modern closet doors, adds to the functionality and appeal of this incredible home. The basement is fully finished with large windows and a big rec room, you have the flexibility to turn this area into anything your heart desires. Early closing possible (id:28880)
Century 21 Champ Realty Limited
145 Hawthorne Avenue
Kingston, Ontario
Welcome to this charming and immaculate 4 bedroom, 2 bathroom, two-storey home nestled in the picturesque setting of Kingston, ON. This property boasts a generous country-sized lot peppered with meticulously landscaped gardens offering ample space for outdoor enjoyment. Step inside and be delighted by the freshly painted living area, exuding warmth and a cozy ambiance. The main floor also features a conveniently located office, perfect for those who need a quiet space for working from home. Venture upstairs to explore the three bright bedrooms, each exemplifying comfort and roominess. The two bathrooms are designed meticulously, ensuring ease of use and functionality. Equipped with all the big-ticket updates, including new shingles as recent as 2023, furnace, a/c, ductwork,the list goes on. The finished basement presents an ideal spot for getting together with the family or entertaining guests, with a workshop and additional bedroom. The outdoor setting is as appreciable as the indoors, flaunting an interlock patio that makes for great dining or lounge area. The property also comes with two sturdy sheds, providing ample storage solutions for tools and equipment. Situated in a tranquil and friendly neighborhood, this quaint house guarantees your privacy without sacrificing a sense of community. Enjoy the convenience of being in the city while relishing the peacefulness of a country like setting. Call us today! (id:28880)
RE/MAX Finest Realty Inc.
1170 E Blue Heron Ridge Road
Arden, Ontario
Experience the epitome of rustic charm and leisure with this FULLY FURNISHED cabin retreat. Welcome to the serene lakeside retreat of 1170 E Blue Heron Ridge in Arden. Nestled among towering trees, this charming log cabin offers a cozy escape from the hustle of everyday life. The heart of the home is the inviting living room featuring cathedral ceilings, large stone hearth and wood burning fireplace. Large windows frame picturesque views of Kennebec Lake. The perfect place to unwind after a day of outdoor adventures. Outside, the property features a garage, providing convenient storage for outdoor gear. Additionally, a bunkie with wood burning stove, offers extra accommodation for guests. The much sought after Kennebec Lake offers great fishing and refreshing swimming. Weather you are seeking a peaceful retreat to reconnect with nature, or a charming getaway to create lasting memories with loved ones, this property offers the perfect blend of comfort, tranquility and natural beauty. Located in the beautiful Land O’Lakes region. Easily accessible, just off Hwy 7. (id:28880)
RE/MAX Finest Realty Inc.
23 Brooklands Park Avenue
Bath, Ontario
The closest thing to a country setting but within a few minutes to shopping, the 401, and both Kingston and Napanee. On the edge of Parrott's Bay Conservation area, you can be on a hiking trail or in a kayak in no time. The house has a truly unique layout with an impressive deck that extends out to an inground pool. The flower gardens are in bloom and the vegetable garden is waiting for spade to turn it's rich earth. The back of the property is home to Shagbark hickory trees and the gray tree frog that produces an enchanting song that sounds like summer is here. In the middle of the rec room sits a billiards table with ample room around it for even the most difficult shots. This space also has a separate entrance, 3 pce bathroom, and a bar. Easily closed off from the rest of the house, this would make a great space for a parent that is looking for a bit of privacy. All of the windows have been replaced except 2 in the lower level office/workshop. Originally a bedroom, a counter with a sink and hot and cold water were added to this space to provide a heated work space. Not needing a work space, this could easily be converted to a bedroom with its own sink. A new propane furnace was installed in 2022. The septic system was replaced in 2012. The double car garage easily houses 2 cars and still space for the riding lawn mower (included). Let the interior designer in you turn this home into a masterpiece. (id:28880)
RE/MAX Finest Realty Inc.
21a Mallard Lane
Frontenac, Ontario
Affordable cottage on one of the most desirable lakes in our region! This cottage is located in Bayside Woods Cooperative, a lakeside property that has just under 5 acres of land and 1100 feet of beautiful southwest facing shoreline. The quaint cottage consists of two bedrooms, a kitchen, a large living room and dining area, along with a three-piece bathroom with a composting toilet. There is a storage shed at the rear of the cottage and a large deck at the front overlooking the yard and slight slope down to the clear, inviting waters of Bobs Lake. Water is supplied through a common drilled well and the coop offers shared docking, laundry facilities, and storage. The waterfront is perfect for adults and kids with a shallow entry area for the children or deeper water off of the docks as well as a floating raft that is equipped with a slide. There are 14 owners of this cooperative property, who all take pride in their cottages and the land that surrounds them. Bobs Lake is one of the largest lakes in our area stretching 19 kms long with many islands, bays and inlets to explore fish and enjoy. Discover what this hidden gem has to offer and dive into cottage ownership at a very reasonable price. (id:28880)
Royal LePage Proalliance Realty
2476 Henderson Road
Arden, Ontario
Once upon a long, long time ago, a little schoolhouse sat on this picturesque 1.05 acre lot in the hamlet of Henderson near Arden. Fringed by stately mature maple, pine & poplar trees, with loads of open rolling land, you will have a beautiful view of....well...no one! On site is an older 30' Prowler trailer, clean & neat as a pin with a recently re built screened porch; metal roofs on all buildings. All utilities are easily available on this township road but the owners have chosen to use solar to power lights & charging devices and propane for cooking, and while there is a drilled well on the property, it has been disconnected for years, well worth investigating at today's costs! The sellers believe a previous owner installed a grey waste system but there is no info (sinks only, shower not used). Included is a tidy privy and 2 serviceable sheds with concrete floors. Check out the two public boat launches off Henderson Rd. --Big Gull & Kennebec Lakes plus Big Clear Lake in Arden and further, beach, shopping, restaurants and so on 25 minutes away in Sharbot Lake. You can also continue north to Northbrook for shopping etc. This is a delightful getaway to use just the way it is or upgrade if that would suit you better in the Land O'Lakes Tourist Region! (id:28880)
RE/MAX Country Classics Ltd.
1466 Adams Avenue
Kingston, Ontario
Step into open concept living at 1466 Adams Avenue, Kingston, where the essence of family radiates throughout. This charming two-story home, nestled on a spacious lot, presents an ideal haven for a young family or those seeking the convenience of shopping, restaurants, access to the 401, top-notch schools, serene parks, and recreation within reach. Unwind in the thoughtfully designed living room, seamlessly extending to a sprawling deck—ideal for hosting gatherings of loved ones. The renovated kitchen boasts ample counter and storage space, catering perfectly to family meals or gatherings with friends. Venture upstairs to discover the allure of the generously sized primary bedroom (yes, that's a California King bed in the pictures), accompanied by two additional bedrooms and a generous 4-piece bathroom. The lower level reveals boundless potential, featuring an additional living room and laundry room/bathroom equipped with a shower rough-in. Welcome home to 1466 Adams Avenue, where cherished memories await. (id:28880)
Solid Rock Realty Inc.
1399 Monarch Drive
Kingston, Ontario
Brand new from CaraCo, the Brookland, a Summit Series home offering 2,000 sq/ft, 4 bedrooms, 2.5 baths and separate entrance to the basement. Set on a premium lot, with no rear neighbours, this open concept design features ceramic tile, hardwood flooring and 9ft ceilings on the main floor. The kitchen features quartz countertops, centre island with extended breakfast bar, pot lighting, stainless canopy range hood, tile backsplash and large pantry adjacent to the dining room with patio doors to the rear yard. Spacious living room with a gas fireplace and pot lighting. 4 bedrooms up including the primary bedroom with a large walk-in closet and 5-piece ensuite bathroom with double sinks, tiled shower and soaker tub. All this plus quartz countertops in all bathrooms, main floor laundry, high-efficiency furnace, HRV and basement with bathroom rough-in and separate walk-up entrance to outside, an ideal setup for in-law suite. Located in popular Woodhaven, just steps to future park and school and close to all west end amenities. Move-in Fall 2024. (id:28880)
RE/MAX Rise Executives
612 Walters Street
Kingston, Ontario
Welcome to this open concept quality built CARACO Tuscany Model 1544 sqft, 3+1 bedrooms, 3.5 baths and a sun-filled great room with cathedral ceilings. The kitchen includes an island/breakfast bar, walk-in pantry, upgraded light fixtures and a walk-out to the covered deck and fully fenced backyard. The functional mudroom doubles as a main floor laundry and is conveniently located near the kitchen. Upstairs you will be delighted to discover sizable bedrooms and a sprawling master suite with an en-suite and large walk-in closet with window. The lower level fully developed which includes a cozy rec room, good sized bedroom and a spacious 3 piece bathroom and extensive storage. This house sits proudly with a 1.5 car garage and enough parking to accommodate 4 vehicles. Situated close to CFB, schools, Butternut Creek, public transit, Hwy 401, downtown and the new Riverview Plaza, this home is move-in ready. New roof 2022. We look forward to welcoming you home. (id:28880)
Royal LePage Proalliance Realty
238 Rideau Street
Kingston, Ontario
Exceptional property in Kingston’s Inner Harbour. Where old meets newer, and character meets more contemporary. This end unit townhome is deceptively large with a 2-storey addition that allows for a wonderful kitchen and living area, as well as an expansive primary suite on the upper level. The original part has the floors and trim and character that you would expect. With 2.5 bathrooms, 3 full bedrooms, an old claw tub the blend of now and then is seamless. The real bonus is the extra large and long lot that allows for private courtyard, a double detached garage, plus room for 3 more parking spots and or you can make it a great yard. In move in condition, you can also see some of the possibilities this home has to offer if it was yours! (id:28880)
RE/MAX Service First Realty Inc
928 Beaverock Lane
Leeds, Ontario
Escape to your idyllic cottage country retreat with this enchanting 7.4 acre waterfront property. Just a short drive off County Road 3 and approx. 19 kms north of highway 401, it boasts over 700 feet of level waterfront on the Gananoque River, leading to miles of pretty twists and turns in your kayak, canoe, pontoon or motorboat. The quaint cottage offers 3 comfortable bedrooms, a full bath, laundry room, and gorgeous sunroom with full views of the water, together with a party-size deck.. Surrounded by mature trees and plenty of space for any size group or gathering, this property is stunning and perfect for families looking for a rural getaway. A private bunkie set away from the main cottage is ideal for those wanting some private time or a nap away from the group! A firepit, horseshoe pit, swimrock area and other quiet and private spaces, all set beautifully amongst tall pines and other forest greenery. This cottage has a well, septic and hydro. A woodstove in the livingroom to take the chill off a cooler fall evening! Own this park-like setting today - privacy abounds with nothing but trees on the other side of the river to spoil the view. Driveway has recently been resurfaced. Please visit 928 Beaverrock Lane - you will not be disappointed. (id:28880)
RE/MAX Service First Realty Inc
11141 County 2 Road
Iroquois, Ontario
Ultra-modern 4 bdrm/3.5 bath never lived-in super insulated beauty located at end of long paved drive just off of a rural County Road-Panoramic water views of Doran Creek & St Lawrence River compliment incredible landscaping starting with ornate perennial gardens, complex rear retaining wall, intricate front fountain with night lighting & backyard multi-tier waterfalls near outdoor gas fireplace! 9 ft high main level ceiling & a spacious welcoming front foyer with ceramic tile flooring greet you as you enter your amazing new home-In addition to multiple water views, every room in the first 2 levels has expertly installed crown moulding & ultra-modern lighting & gleaming hrdwd throughout & more ceramic tile in 3.5 baths-Beautiful French doors in your walk-out basement exits to huge patio sheltered by the main 35 x 16 ft deck above it, accessible from patio dr in main level L-shaped grand room, living-dining-kitchen with soft close 2-tone cabinetry with sparkling quartz countertops, dbl sink, stunning centre island, hi-end stainless steel appliances-Custom hrdwd staircase leads to 2nd floor’s 3 bdrms & an office/4th bdrm, lovely main bath/laundry & stunning primary bdrm suite featuring walk-in closet & luxurious 5-pc ensute incl soaker tub, 42 inch walk-in tiled shower-Finished lower level has big windows, French drs to walk-out, full 8 ft ceilings with radiant in-floor heat throughout huge family room, 4 pc bath & den-Super-insulated home with ICF aka insulated concrete foam foundation-200 amp elec panel with Generac & more! Attached insulated storage area with exterior access-Hi-grade shingles & upgrade siding that will impress! Completely insulated garage offers hot/cold water to wash your vehicle-5 min drive to all amenities incl grocery store,2 banks, 2 golf courses, small airport & more! 2hrs Montreal-3.5 hrs Toronto-1 hr Kingston/Ottawa-15 min to International bridge! Lovely sunrises & gorgeous sunsets simply stunning curb appeal! Book your viewing today! (id:28880)
Solid Rock Realty Inc.
1345 John F. Scott Road
Kingston, Ontario
Nestled in a serene, natural setting, this exceptional building lot offers the perfect canvas for your dream home. Minutes from the city and major routes, this well-treed property provides a rare combination of tranquility and convenience. Located on a premier road in a region of private executive communities. This lot has an excellent drilled well and is a level and lush 3 acres. If you’re looking for an excellent building lot close to downtown. This is it. Don’t miss this unique opportunity to break ground this building season. (id:28880)
Sutton Group-Masters Realty Inc Brokerage
553 Hinch Road
Newburgh, Ontario
Escape the hustle and bustle and embrace the tranquility of country living with this charming property! Nestled on just under an acre of land, this charming home has been tastefully updated, offering a perfect blend of modern luxury and rural charm. As you step inside, you're welcomed into a spacious eat-in kitchen adorned with maple cabinetry, granite countertops, and a stylish tile backsplash. With its generous space and inviting atmosphere, it's the ideal setting for both culinary creations and cozy gatherings with loved ones. The main floor also offers a bright living room, a versatile den/office or main floor bedroom with its own bathroom, and a convenient mudroom that doubles as a peaceful sitting area area to soak in the beauty of nature. Ascend the glass-enclosed stairs to discover the second level, where luxury awaits in the large principal bedroom with walk-in closet and a stunning bathroom featuring in-floor radiant heat, walk-in shower, and a freestanding soaker tub. Two additional bedrooms offer comfort and space for family or guests. Outside, the expansive grounds beckon you to unwind and recharge. Multiple decks provide the perfect spot to bask in the peace and quiet or host unforgettable gatherings. Green thumbs will delight in the ample gardening space and charming perennial beds and children will love to play in the large yard. Conveniently located just 10 minutes north of Napanee and the 401, with Kingston and Belleville both within 30 minutes, commuting is a breeze. Plus, the nearby attractions of Prince Edward County, Bon Echo Provincial Park and many more attractions offer endless opportunities for adventure and exploration. This is truly a beautiful property to call home. (id:28880)
RE/MAX Finest Realty Inc.
413 Davis Drive
Kingston, Ontario
FULLY ACCESSIBLE!! This beautifully updated end unit bungalow townhouse Built by Dacon in collaboration with Frontenac Accessible Design is ideally located on a corner lot on the edge of the Shire Way Adult Living Community with easy access to all west end shopping and amenities and features wheelchair ramps front and back, a wheelchair lift for stairs to basement, a wheel in shower, raised wall outlets, barrier free pocket doors for bedrooms and closets, new cabinets & flooring in the bright sunny kitchen, new carpet in bedrooms, hardwood floors, a gas fireplace and bay window in the living room, a gorgeous south facing deck with patio door access, and so much more! Don't Miss Out!! (id:28880)
RE/MAX Finest Realty Inc.
613 Forest Hill Drive
Kingston, Ontario
Sprawling bungalow with over 3600 sq. ft. of finished living space. Walk-out lower level is perfect for an in-law suite or teenagers dream come true. Located in a prime sought after west-end location with views of Lake Ontario and the Collins Bay marina. This home offers an open and spacious layout with neutral decor, new flooring, and paint throughout. The large living and dining room are perfect for hosting family and friends, while the kitchen overlooks a cozy family room with a gas fireplace. Retreat to your oversized primary bedroom suite, featuring a walk-in closet and a spa-like 5-piece bath. Main floor laundry adds convenience to your day-to-day activities. You will love the open staircase to an expansive family/games room, complete with gas fireplace. The lower level also boasts two additional rooms, a full bath with a glass shower, and plenty of storage space. You'll stay comfortable all year round with the brand new furnace and A/C unit installed in 2022. This spacious bungalow is perfect for family and empty nesters alike. Conveniently located near parks, trails, water activities and all amenities. (id:28880)
RE/MAX Hallmark First Group Realty Ltd. Brokerage
1108 South Road
Cloyne, Ontario
The opportunity to live your best life awaits at this quaint country home on nearly 4 acres in the Land O' Lakes! Tucked away in the trees is a magical setting for your next property journey. With year-round access on a municipal road, you'll find all the comforts of your forever home, cottage getaway, or unique home-based business. The 2 bedroom floor plan offers a generous primary suite that could easily be converted back to a 3 bedroom layout. Spend your evenings winding down in the modern soaker tub or out by the fire listening to the tranquil forest. Go organic with your own garden, and free-range eggs! North Frontenac offers a large network of trails for hiking, hunting, and ATVing. Explore the endless access to local lakes with nearby public beaches, boat launches, fishing, and watersports! With everything you need only 15 minutes away, you'll enjoy the local bakery and restaurant, groceries, Farmers Market, Art studios, LCBO, and Beer Store. Nearby Bon Echo Provincial Park is one of the best outdoor experiences for camping, outdoor activities, and family outings. This home could be the perfect setting for a country market stand, retreats, and so much more. It Includes 3 parcels (pins) off South Rd with the rare feature of a municipally maintained laneway right up to your driveway that includes winter plowing. The outbuildings include a large chicken coop, drive-in workshop/garage with loft, Bunkie or storage shed with loft, and multiple sheds for all your tools and toys. Let your imagination flow as you see yourself and your next phase of life at 1108 South Road! Offering high-speed internet with Bell and many recent updates and improvements: Septic System, Roof, Windows, Furnace, Hot Water Heater, 2 Pc Bath, Kitchen, Panel in the Garage (id:28880)
Blue Moon Realty Inc.
1686 Jackson Boulevard
Kingston, Ontario
An absolutely spectacular 5-bedroom, 3.5-bathroom waterfront home on desirable Treasure Island, overlooking the Bateau Channel on the St. Lawrence River. Enter the foyer to be greeted by amazing barn-board closet doors and exposed limestone walls, leading into the open-concept living, dining, and kitchen areas. The bright and spacious living room features a fireplace and wet bar. The gourmet kitchen boasts stainless steel appliances, expansive countertops, and an island with a breakfast bar. Enjoy incredible waterfront views from the dining room, which includes a fireplace and two walk-outs to the deck. The main floor also offers a laundry room with a dog spa, a 2-piece bathroom with exposed limestone, a polished office with built-in storage, and a primary bedroom with floor-to-ceiling windows, a walk-out to the terrace, dual walk-in closets, and a 5-piece ensuite bathroom with a pristine glass shower, soaking bathtub, and double sinks. The second floor features an additional open area ideal for a work space, four additional spacious bedrooms, an immaculate 5-piece bathroom with vaulted ceilings, and a 3-piece bathroom with a walk-in shower, sunlit skylight, and mosaic stone flooring. The fully finished basement includes a den with ample storage and a walk-out to the lower terrace level, as well as an exercise room above the detached garage. Your multi-level terrace is perfect for three-season entertaining, complete with a large dock, outdoor shower and a covered boat slip at the water's edge. Conveniently located just a 10-minute drive from Downtown Kingston, where you'll find shops, entertainment, and restaurants galore. This is a truly unique home that you won't want to miss! (id:28880)
Royal LePage Proalliance Realty
163 Creighton Drive
Odessa, Ontario
Happy new home, where adventures and memories await! Welcome to the Oakwood by Amberlane Homes Inc. This upgraded 1200 sq/ft Oakwood Bungalow home will be our 2024 Model home, featuring an open concept floor plan by design with upgraded kitchen, three well sized bedrooms, 2 full baths, a primary bedroom with ensuite bath and walk-in closet, two car garage, a large and open lower level ready to realize it's potential. Buy this home before completion and have the option to customize many exterior or interior finishes. Dreams really do come true! Lots will be graded, sodded and driveways paved. Full Ontario Tarion Warranty is included by the builder who boasts over 20years of experience in new home building which is easily recognized in the uncompromising quality at competitive prices. (id:28880)
Mccaffrey Realty Inc.


