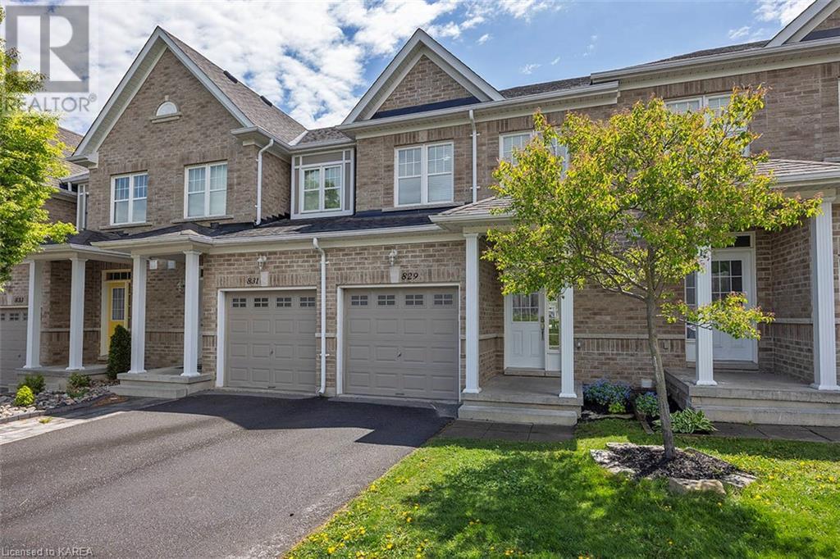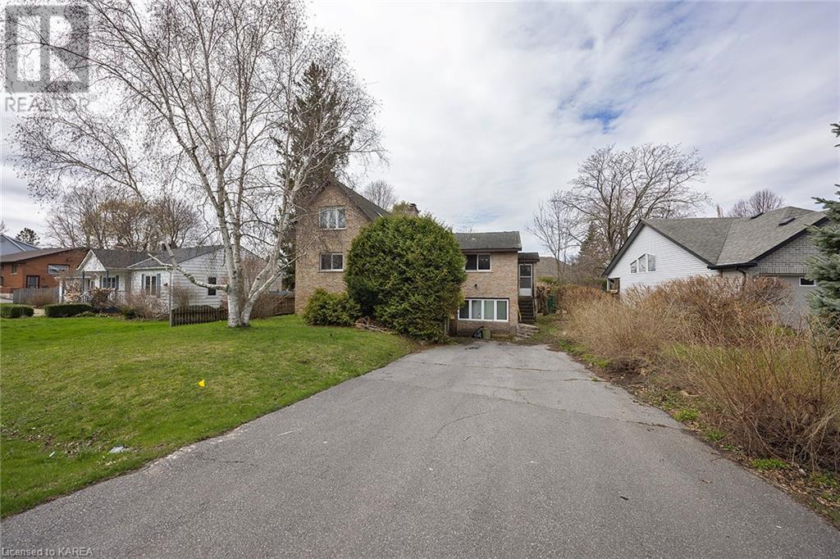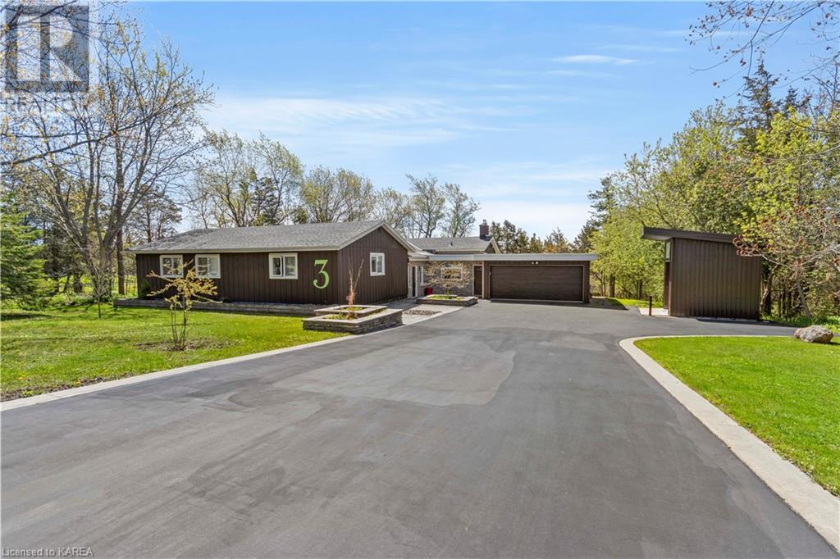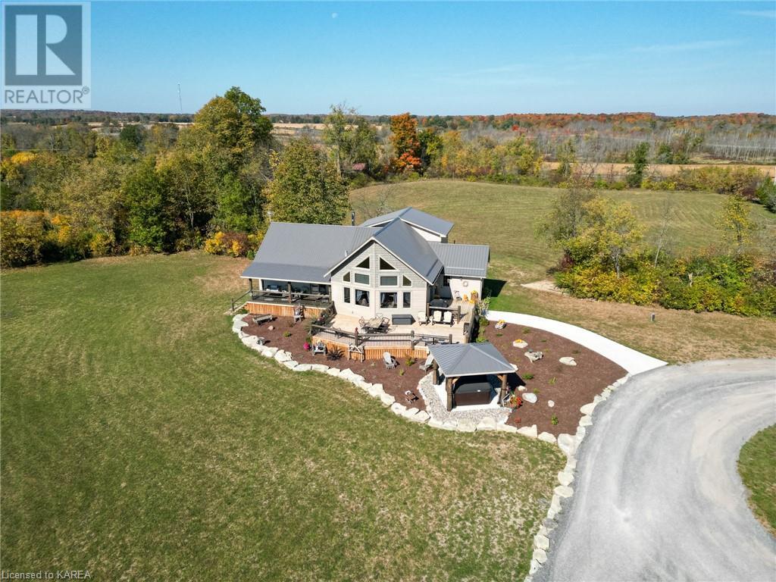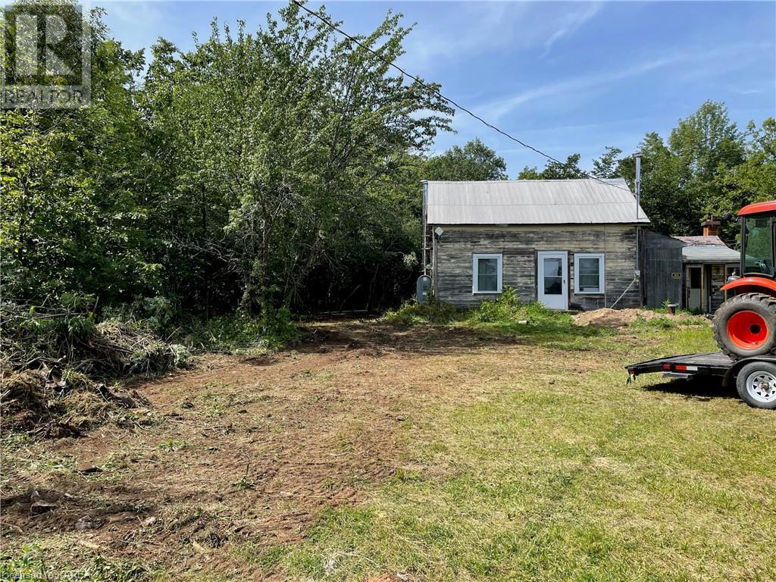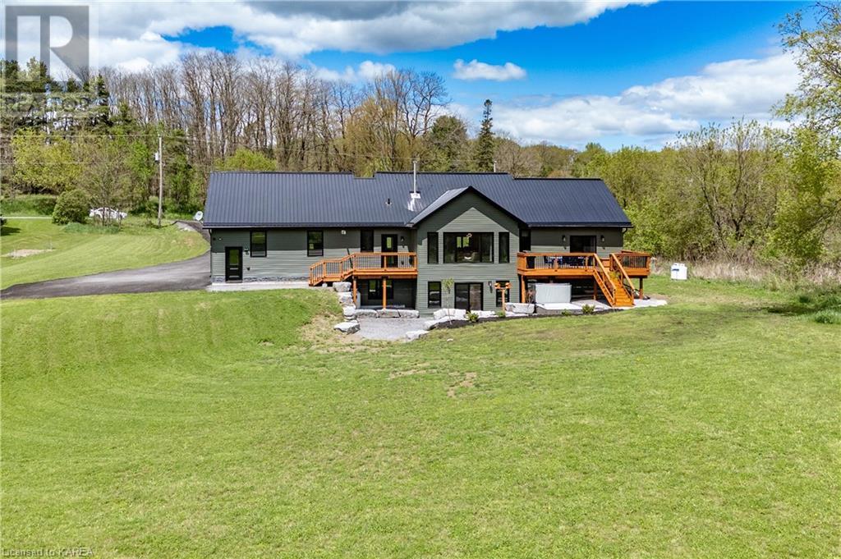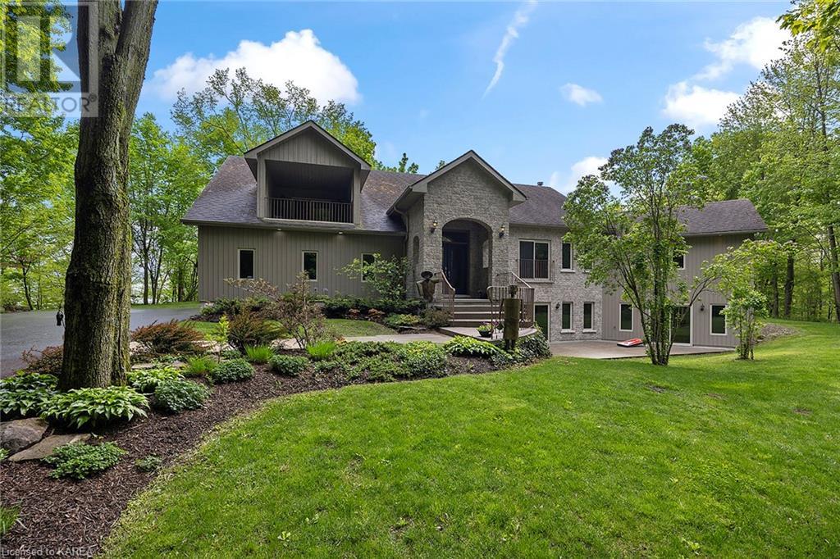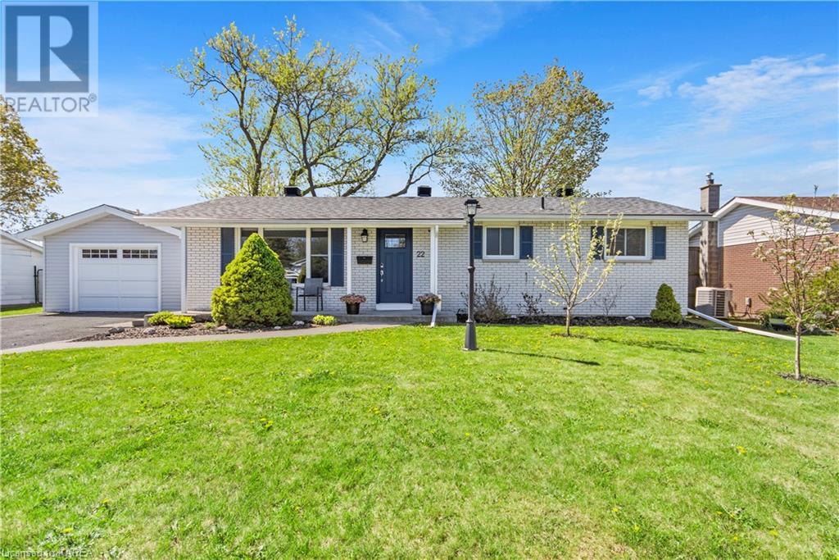829 Newmarket Lane
Kingston, Ontario
In the centrally located neighborhood of River Park sits this gem of a townhouse that has been meticulously maintained and lovingly care for. Easily one of the nicest units in the community, 829 Newmarket Lane boasts 9 foot ceilings, an open concept main floor as well as an abundance of natural light that pours in through the transom windows. Patio doors walk out to a sizable deck and as an added bonus, there is additional visitors parking a stones throw away in both the rear yard and front of the home. Upstairs you will find a sensible and spacious floorplan that includes a large primary bedroom with a walk-in closet and ensuite bathroom, two additional carpet free bedrooms and a second full bathroom. The professionally finished basement of this unit really sets it apart from similar homes. Its design lends itself perfectly to an in-law suite with enough room for a bed, desk, 3-piece bathroom and a kitchenette. This home is perfect for a young family or an investor looking to purchase property for 4 students given it's proximity to downtown, Hwy 401 and its short distance over the Waaban crossing to CFB Kingston. I love this home and think you will too. Come have a look! (id:28880)
Sutton Group-Masters Realty Inc Brokerage
21 Crescent Drive
Kingston, Ontario
Beautiful renovation possibilities on an incredible lot. This home has spacious living areas, and an eat-in kitchen with patio doors to a deck where you can catch a view of the water. There are two good size bedrooms and a four-piece bath on the main floor. Upstairs is a sizeable loft with skylights that is an interesting flex space. The lower level is partially finished with a large recreation room, a second kitchen, an additional washroom and a walk-up to the park size yard. Also on the lower level is the converted garage that was used as additional living space with access to the rear yard. There are two wood-burning fireplaces in this home that are non working. The home needs extensive renovation and repair or it could be the site of your dream home. (id:28880)
Royal LePage Proalliance Realty
3 Thunderbird Circle
Kingston, Ontario
Just a stunning home with pride of ownership throughout! Located on a beautifully landscaped, private, treed 120 by 182 foot lot on a quiet cul de sac in Bateau Channel Estates. Only 10 minutes east of downtown Kingston, this property also comes with spectacular shared neighborhood deeded waterfront with access to the St. Lawrence River! This 4 BR, 2.5 bath home has an amazing layout. It features a lovely, updated and spacious eat in kitchen with beautiful hardwood floors, skylight, pantry, butcher block counters and island and a door to a fabulous 2 tiered deck. Just perfect for entertaining, cooking and enjoying your favorite meals. The living room is sunny and airy, with numerous south facing windows, a propane fireplace with historic mantle, and an office area, which can easily be used as a formal dining room area again if desired. It offers a fantastic space for unwinding at the end of the day and enjoying your favorite book, show or interesting conversations with family or friends. There are also sliding doors to the upper level of the recently updated deck. The primary BR has a 3 pc ensuite with new glass shower and walk in closet. The home also features beautiful hardwood floors in the bedrooms, kitchen and hallway. The heated ceramic floor entryway vestibule provides main level entry and creates a welcoming atmosphere to the home. The main floor laundry is bright and has a new ceramic floor as well as access to the large, deep 2 car garage with ample shelving. Architect blue prints for an artist studio above the garage are available. Other updates include new water pump, vinyl windows, doors, garage door, shingles, a/c, new propane furnace and high efficiency heat pump; 2 pc bath, chimney flashing, and interlocking brick patios. The lower level has high ceilings and offers plenty of storage (there are 2 large foam insulated crawl space areas), a workshop area, a separate entrance to the yard and rec room finishing possibilities. (id:28880)
Royal LePage Proalliance Realty
738 Miller Road
Tamworth, Ontario
Discover your dream oasis on 16 acres of pristine natural beauty. This newly constructed custom home marries rustic charm with modern conveniences, creating the perfect retreat for those seeking tranquility and comfort. The spacious layout and thoughtful design offer an incredible living experience. The living room features soaring vaulted ceilings with exposed timber beams and a stunning fireplace, serving as the heart of the home and perfect for gatherings. The expansive dining room provides ample space for entertaining with an adjacent kitchen perfect for cooking and visiting at the same time, while a cozy woodstove adds warmth during cooler months. The main floor includes two comfortable bedrooms for peaceful nights and 1.5 baths for your convenience. A practical laundry room is also located on this level. Upstairs, you'll find two loft areas, each with unique character and charm, ideal for additional bedrooms, home offices, or cozy reading nooks, offering versatility and privacy. The finished basement is a true gem, offering extra living space for various activities, whether used as a rec room, home gym, or media center. Additionally, there's ample storage to keep things organized. Outside, decking provides the perfect place to relax, dine, or enjoy the serene surroundings, while landscaped gardens enhance the environment. For ultimate relaxation, indulge in the hot tub sheltered by a charming gazebo. A bonus is the detached 4-car insulated garage/workshop, equipped with a woodstove, hydro, and water, making it ideal for projects, storage, or conversion into a studio. The garage also features its own deck area and additional storage for added convenience. With so much to offer, this property is an escape from the ordinary. Don't miss the opportunity to live the life you've always dreamed of. (id:28880)
Mccaffrey Realty Inc.
4083 County Road 1
Yarker, Ontario
Welcome to your slice of paradise complete with over 230 feet of riverfront along the serene banks of the Napanee River! This exceptional 9-acre wooded lot presents a rare opportunity to craft your dream oasis in nature. Boasting a tranquil setting and breathtaking vistas, this property offers the perfect canvas for your vision to unfold. At the heart of the estate stands an unfinished home, awaiting your personal touch to transform it into a haven of comfort and style. With ample space to customize and expand, this residence promises endless possibilities for creating a sanctuary tailored to your unique lifestyle. As you explore the grounds, you'll be enchanted by the lush woodlands that envelop the property, providing both privacy and natural beauty. Imagine leisurely strolls through your own private forest, immersing yourself in the sights and sounds of the great outdoors. For added convenience, a brand-new holding tank has been installed, ensuring reliable utility services for your future home. Embrace the tranquility of country living while still enjoying proximity to urban amenities, with both Napanee and Kingston just a short distance away. Whether you envision a peaceful retreat from the hustle and bustle of city life or an outdoor enthusiast's paradise, this idyllic property offers the ideal backdrop for realizing your aspirations. Don't miss your chance to claim this remarkable piece of paradise – schedule a showing today and start envisioning the possibilities (id:28880)
RE/MAX Finest Realty Inc.
157 Fish And Game Club Road
Foxboro, Ontario
Discover serenity in this meticulously crafted 2-bed, 2-bath 1800+ sq ft bungalow boasting a walk-out basement. The allure begins with a stunning Rockwood custom maple kitchen, adorned with quartz countertops, a gas stove, and a charming coffee bar. Admire the vaulted ceilings in the living room, framing panoramic views of a picturesque rolling pasture through expansive windows. Built from the ground up with an ICF Foundation to the rafters, this home promises exceptional insulation and durability. Stay cozy by the unique Nova Supreme woodstove, a testament to warmth and style. The primary suite offers tranquility, featuring a walk-in closet, an en suite bath, and patio doors opening to a rear deck. Convenience meets elegance with a main floor laundry room and a 2-car garage boasting high ceilings and a heated workshop. The walk-out basement is already roughed in for a wet bar/kitchen and additional bathroom—lots of space to design a recreational room and extra bedrooms. Nestled on 1.5 acres of gently sloping land, this property includes landscaping already started amourstone in the rear yard. Location is ideal with only being 12 minutes north of Belleville & Highway 401 amenities nearby would be in Foxboro & Stirling. Oak Lake offers a public beach for swimming as well as a lot of conservation parks nearby for trails and outdoor adventures. Dive deeper into the charm of this home through a captivating video tour. Your dream rural retreat awaits! (id:28880)
RE/MAX Hallmark First Group Realty Ltd. Brokerage
2771 Bear Creek Road
South Frontenac, Ontario
A private residence like no other, on the Rideau Water Way on 30 Acres, with1780 + feet on the Rideau. This property and grounds feature an impressive private driveway leading to a custom (Mac Gervan) design, executive family home. The property includes three car garage with inside entry and walk down entry to basement. One-bedroom Bunkie, PICKLE BALL COURT, wrap around decking with hot tub. With over 4,200 square feet (2,856 main floor) of living space. This home displays an open concept kitchen/living/dining room and office with vaulted ceilings, lit by large windows offering stunning views of surrounding foliage/waterfront/wildlife. The kitchen features stainless steel appliances, gas stove, granite countertop and island, custom cabinetry with pull outs. There are 4 bedrooms, one with covered balcony (10.3 X 11.6) 3.5 baths with granite counter tops, custom sinks, and plumbing fixtures, three fireplaces, hardwood, and tile floors. The primary bedroom, with tray ceiling, include own ensuite with claw soaker tub, tile shower, walk in closet, and fireplace Perfect setting to sit on the dock and relax with family/friends and get togethers. The pride of ownership shows, with severance possibilities with over 1,300+ feet of road frontage Become the next owner of this amazing property. (id:28880)
Royal LePage Proalliance Realty
543 Freeman Crescent
Kingston, Ontario
Beautiful elevated bungalow located in Kingston's East End! This home boasts all the features you desire, including three bedrooms on the main level—complete with a vaulted ceiling through the entire main floor entertainment space, a master bedroom featuring an ensuite bathroom and a spacious walk-in closet, and the updated custom kitchen including stainless appliances and a separate dining area. The lower level offers a generously sized, updated recreation room along with an additional bedroom or office space complete with a convenient two-piece bathroom. Additional highlights of this home include hardwood flooring throughout the main level, a double car garage with inside entry, large bright windows, skylights, covered porch overlooking a low-maintenance yard, and to top the whole package off is your very own swim spa! Conveniently located close to CFB, the library, schools, shopping centers, and more, this property offers both comfort and accessibility in a desirable neighborhood. (id:28880)
RE/MAX Service First Realty Inc
909 Atwood Place
Kingston, Ontario
Atwood Place is a neighbourly street, and a close-knit community, so homes on this street don’t come up often. This home is a four-level split, with unexpected delights. For example, part of the garage has been converted into a den, just off the foyer! There is a great family room on this level too, with the primary living room and dining room just off the kitchen on the second level. These rooms are spacious, and ideal for family life. Upstairs are three bedrooms and a four piece bathroom, while in the basement we find a large rec-room… or fourth bedroom, with another full bath. Another surprise is the endless crawlspace, for unparalleled storage. The backyard here is private, treed and large, with it’s very own she-shed! There is also a pergola and a great deck, let the kids and dogs roam, knowing they are fully fenced in. Come take a look, you’ll love this home! (id:28880)
Royal LePage Proalliance Realty
22 Harvard Place
Amherstview, Ontario
Updated Amherstview bungalow on 75’x120’ lot on very quiet street featuring 3+1 bedrooms and 2 full bathrooms. Backing onto a municipal park in a mature neighborhood, this home has had almost everything improved since 2015. Three bedrooms and 4pce bathroom on main floor with eat in kitchen and rear yard access. Basement has rec room, den/office, 3pce bathroom, and utility room. Amherstview offers most amenities you will need, programming and sports/activities for children, and a sense of community that is often hard to find these days. Just ten minutes to the west end of Kingston, you will appreciate the space and friendly neighbourhood in this detached home compared to alternatives in the price range. Plenty of storage throughout and a detached single car garage for any overflow you may have. A package that appeals to many – whether you are a first time homebuyer, looking to upsize from a condo or semi, or downsizing from a large family home as empty nesters, this home and the neighborhood offers something for everyone. (id:28880)
RE/MAX Finest Realty Inc.
2 Cutler Road
Yarker, Ontario
2 Cutler Road, a stunning piece of history nestled in the heart of Yarker. Built in 1871, this magnificent red brick home boasts timeless elegance with modern conveniences. As you approach, you'll be welcomed by beautiful double doors leading into the foyer. The exterior features a durable metal roof and newly installed eavestroughs (2022). Step onto the large covered side porch, perfect for enjoying warm summer evenings or sipping your morning coffee. The backyard offers a covered screened-in room, complete with a hot tub offering year-round enjoyment. Inside, the charm continues with 9’6” ceilings on the main level and new flooring installed in 2024. The spacious kitchen is flooded with natural light and white cabinetry. Host guests in the large formal dining room. Convenience is key with main floor laundry discreetly tucked away in the bathroom. Upstairs, relaxation continues in the renovated cheater Primary bathroom (2021), featuring a stunning walk-in shower and in-floor heating for added comfort. Additional updates include a new furnace (2017) & septic tank (2020), providing peace of mind for years to come. Situated close to the Cataraqui Trails & Yarker's Riverside Park on the Napanee River, outdoor enthusiasts will delight in the endless recreational opportunities. Enjoy a stroll, launch your kayak, or soak in the natural beauty of the surroundings. Book a showing today! (id:28880)
Royal LePage Proalliance Realty
835 Larchwood Crescent
Kingston, Ontario
Come to desirable Cataraqui Woods to view this spacious 1787 sqft 3+1 bedroom, 2.5 bathroom 2-storey family home close to schools, shopping and amenities. Greeted by a double driveway and 1.5 car garage, you are led to the covered front porch and the spacious entryway welcomes you home. A few steps in and you will find a nicely equipped 2-pc bath, bright eat-in kitchen that opens to a cozy dining room and oversize living room with direct access to your recently updated composite rear deck making it perfect for summer evenings or get-togethers. Moving upstairs is the amazing semi-level has an enormous 300 sqft family room complete with gas fireplace. The 2nd level boasts large master suite with 4-pc ensuite, 2 generous additional bedrooms and 4-pc main bath. The lower level is partially finished with bonus kitchenette, bedroom, dining space and single toilet. Having private side yard entry, this potential in-law / extended family suite is a true bonus! Not to mention the 2 separate & private living spaces outside. Inside access to the garage make it perfect for bringing in groceries on those cold mornings. Updates include: roof vents & blown cellulose insulation (2023), driveway sealed & patched (2023), air conditioner (2021), composite deck (2021), renovated 2nd bedroom (2021), all windows & doors (2011). (id:28880)
Sutton Group-Masters Realty Inc Brokerage


