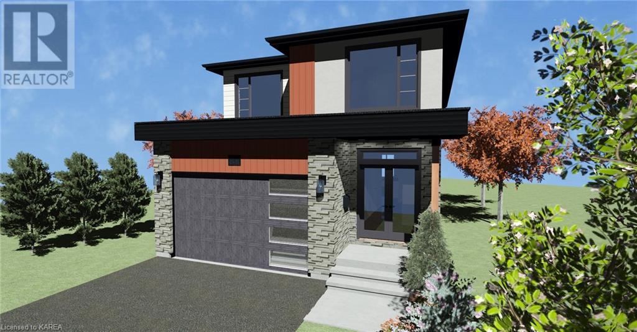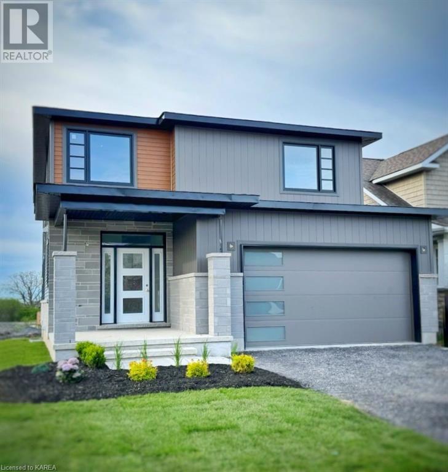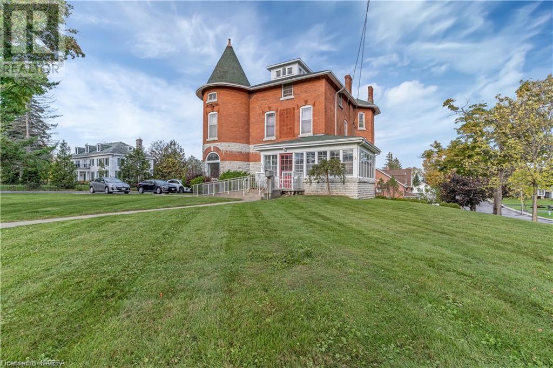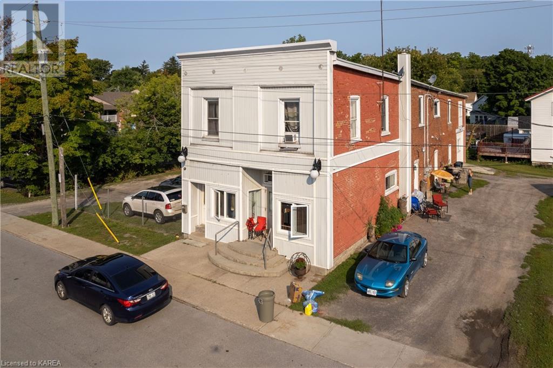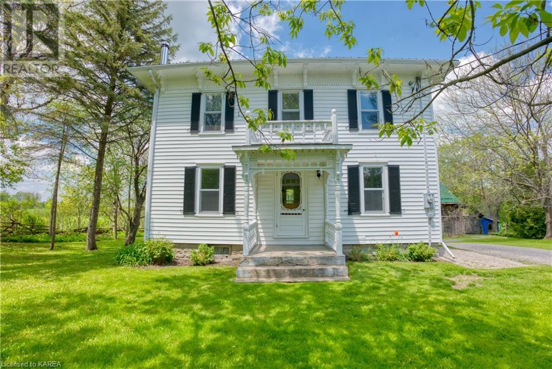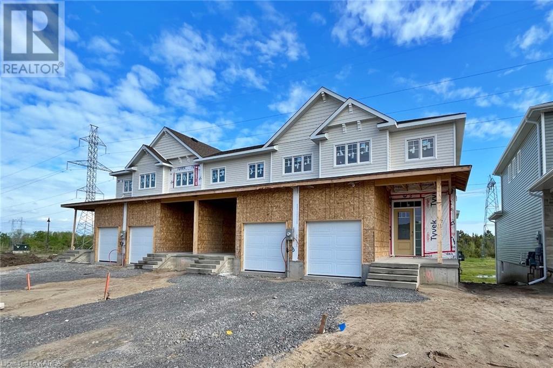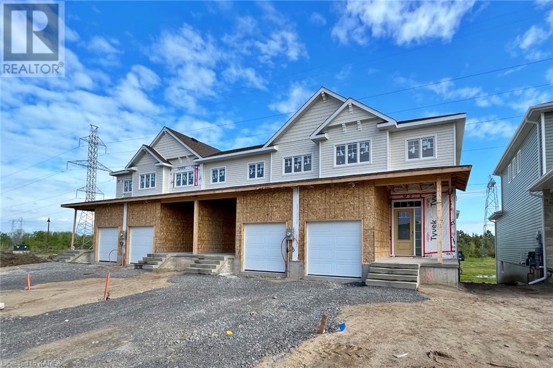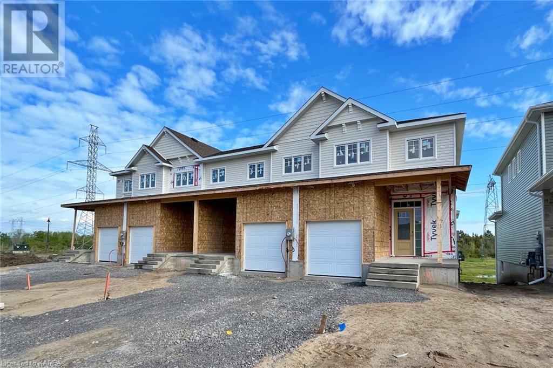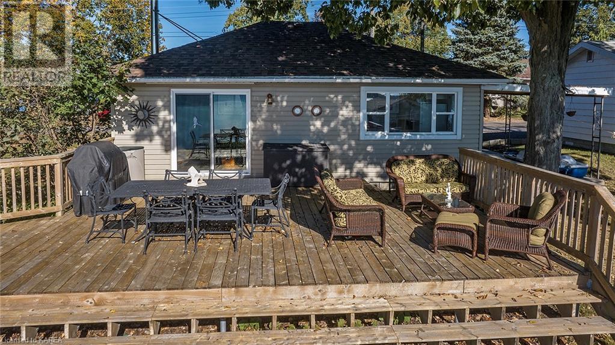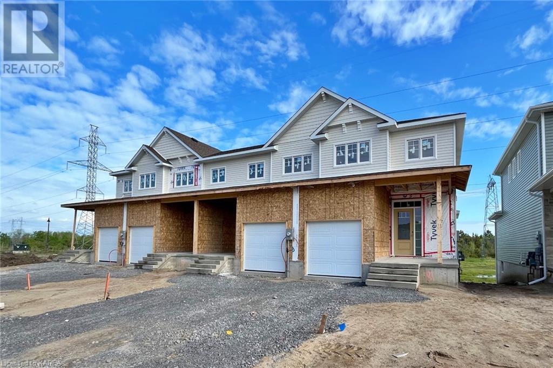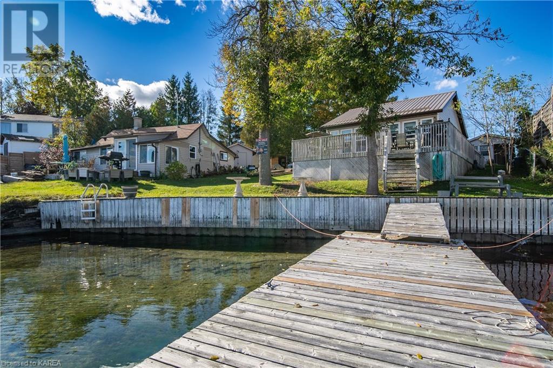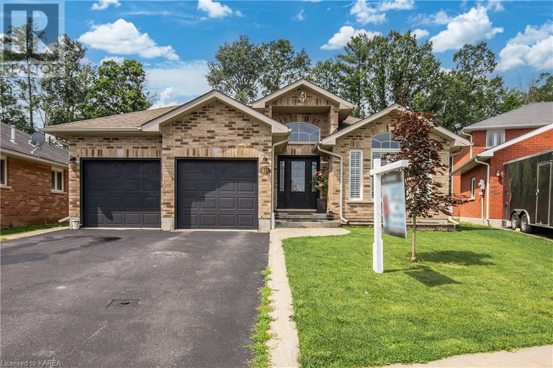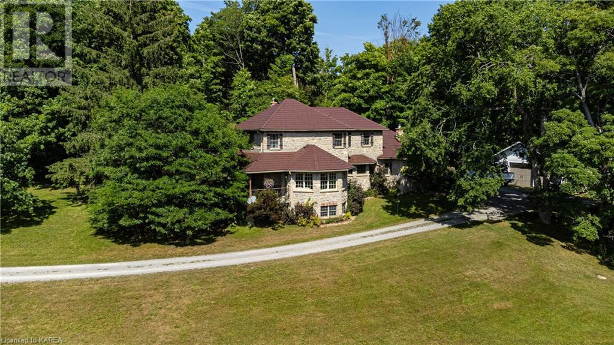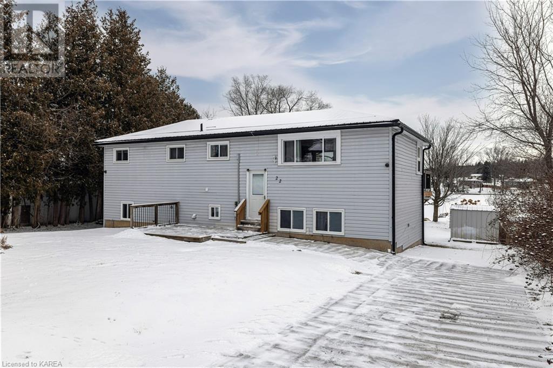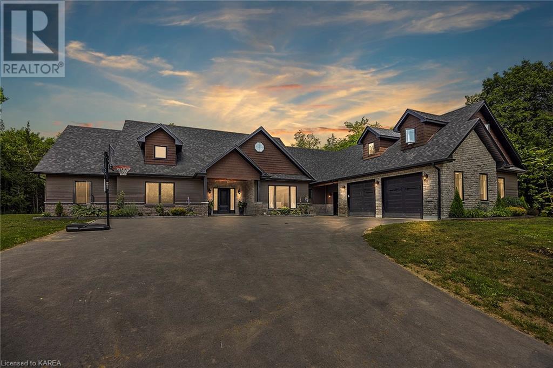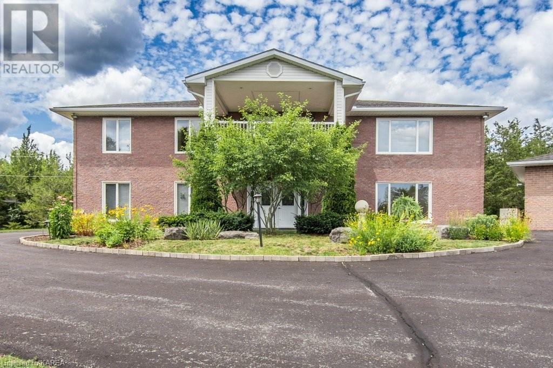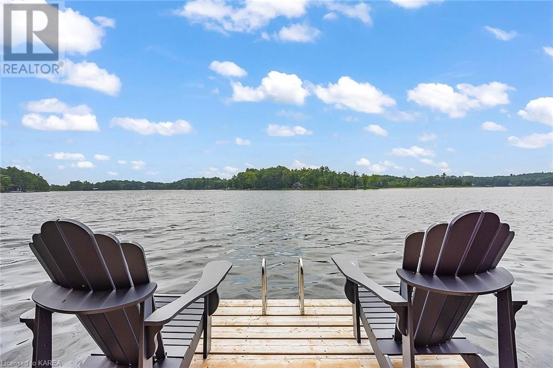133 Mcdonough Crescent
Amherstview, Ontario
Welcome back to Lakeside subdivision in Amherstview. Brookland Fine Homes is pleased to introduce fresh and modern elevations including this 1774 sqft Grindstone plan. Impressive living space with 9 Ft. main floor ceilings, vinyl plank flooring in the principal living areas and dura ceramic flooring in the wet areas. Open concept main floor layout with large kitchen with island open great room and dining area overlooking the rear yard. Patio door leading to convenient covered deck for future enjoyment. Two piece main floor bathroom. 3 Bedrooms and 2 full bathrooms including dreamy primary bedroom complete with parents retreat area and garden door leading to private second floor covered deck area. Four piece ensuite with walk-in shower and double vanity. (id:28880)
Royal LePage Proalliance Realty
157 Mcdonough Crescent
Amherstview, Ontario
Brookland Fine Homes Hudson model set in Phase 8 Lakeside subdivision in Amherstview. Sitting on a corner lot, this modern plan offers a 4 bedroom two storey design. Boasting just over 2100 sqft of well-appointed living space this home offers an open-concept great room and dining area. Large kitchen with center island and pantry. Convenient main floor mudroom with laundry. Upstairs you will find a rear yard facing primary bedroom complete with a walk-in closet and ensuite featuring a walk-in shower and double vanity. Three generous secondary bedrooms with a large five-piece main bathroom. 9 ft main floor ceilings, stone countertops, engineered hardwood on the main floor, and other signature Brookland Fine Homes finishes await you. (id:28880)
Royal LePage Proalliance Realty
14-30 Bridge Street W
Napanee, Ontario
Welcome to an exceptional investment opportunity in the heart of downtown Napanee! This listing presents a unique chance to own an entire side of a town block, comprising four distinct properties with a total of 12 rental units. 14 Bridge St is a charming duplex, offering two separate rental units. Each unit boasts its own unique features and character, providing comfortable living spaces for tenants. 18 Bridge St. has nine rental units currently occupied. With a mix of layouts and sizes, these units cater to a diverse range of renters, ensuring steady income potential. 24 Bridge St is a single-family dwelling, perfect for a small family or individual tenant seeking a cozy yet spacious living arrangement. 30 Bridge St is another duplex property, providing two additional rental units. Whether for small families or individuals, these units offer convenience and comfort in a desirable downtown location. All buildings in this package deal showcase the enduring appeal of brick or siding exteriors, adding to their aesthetic appeal and long-term durability. Moreover, their downtown location ensures easy access to shopping, schools, and other essential amenities, enhancing their attractiveness to potential renters. Rarely does an opportunity arise to acquire an entire side of a town block in one comprehensive package. Don't miss out on this chance to invest in a portfolio of properties with century charm and lucrative rental potential. Seize the moment and make this exceptional offering yours today! (id:28880)
Exit Realty Acceleration Real Estate
695 Millhaven Road
Odessa, Ontario
Have you been looking for a fantastic country property within a short drive of Kingston’s amenities? 695 Millhaven Road is a Beautiful 3+2 Bedroom, 2 Full Bathroom Side-split that sits on 1.14 acres of property, offering a serene and relaxed way of living. This home has quality finishes from top to bottom and will leave you nothing to do except move right in. The main floor features include ceramic tile with in-floor heating, a spacious living and dining area with gleaming hardwood flooring and propane fireplace, and custom eat-in kitchen with quartz countertops and cherry wood cabinetry. As you move to the upper level, you will find two nicely finished bedrooms, 4pc bathroom with quartz counters, and large primary bedroom with lots of natural light, walk-through closet and 3pc ensuite. The lower level boasts luxury vinyl plank flooring, high ceilings, office/workout areas, a large family room with a second propane fireplace. Not to mention tons of added storage space in the crawl space and laundry area. As you venture out back, you will truly appreciate how much this home has to offer. The private, landscaped backyard features a sprawling two-tiered red cedar deck with gazebo and BBQ/eating area, plenty of flat green space, raised garden beds and best of all, a cedar outbuilding with massive hot tub. You couldn’t imagine a better place for entertaining guests! Last but not least, you have an attached oversized double car garage, shed and additional outbuilding for all of your lawn equipment. This is a forever home that you will not want to miss so book your showing today! (id:28880)
Sutton Group-Masters Realty Inc Brokerage
2730 Delmar Street
Kingston, Ontario
Introducing The Gabriel, an under-construction custom bungalow by Marques Homes in Sands Edge. A fluid 1,508 sq/ft of living space with a long list of standard features with a thoughtful and proven design. Prepare for a bright and open-concept main floor with a custom kitchen with quality quartz countertops, undermount sink, pot & pan drawers, under-cabinet lighting, and soft closing doors and drawers throughout. The design includes a living room with a trayed ceiling, a natural gas fireplace, and access to the rear yard. Practicality meets style with a main floor laundry room leading to a double car garage. Future residents can expect three bedrooms on the main floor, highlighted by a master suite with a walk-in closet and an ensuite bathroom boasting a glass-enclosed tiled shower. The lower level will offer flexibility for customization, with plans for a three-piece rough-in bathroom, 9' ceilings, perimeter insulation, and pre-installed drywall. Additional standard features include engineered hardwood and tile flooring, quartz countertops throughout, and a central air conditioning unit. Located with convenience in mind, close to Kingston Transit bus stops, Highway 401, parks, everyday shopping amenities, and much more. Don't upgrade for quality; build where quality is standard. Experience the Marques Homes difference today! (id:28880)
RE/MAX Rise Executives
231 Dundas Street W
Napanee, Ontario
ATTENTION INVESTORS!! This is a true turnkey and profitable business opportunity. This property is one of the most stately homes in Napanee with amazing interior features. Perfectly located among century homes and situated in the west end of Napanee near many local amenities making this an ideal location. Once being a single family home this property was converted into a retirement residence and now is a well run rooming house. This property offers 11 separate rental suites, elevator lift within the building, ample parking space, double detached garage and paved drive. With two brand new furnaces recently installed as well as air conditioning. Roof replaced November 2022. This lot also has the potential for severance of a 40 foot building lot. (id:28880)
Exit Realty Acceleration Real Estate
329 Edmon Street
Deseronto, Ontario
Deseronto is growing rapidly. Get in on the growth with this solid investment property. Renovated over the past 7 years this building features 6 units. One of the 6 are original to the building allowing for a future upside. Gas heat and tenants pay their own hydro. Large parking area and extra storage building for added income. Building also features a centralized coin operated laundry room. Perfectly located across from the Town Park and walking distance to all amenities and the Bay of Quinte. The purchase of this building could be made in conjunction with others being offered. (id:28880)
Exit Realty Acceleration Real Estate
2726 Delmar Street
Kingston, Ontario
Prepare to be swept away by The Nicole, a stunning 2,379sq/ft two-storey design by Marques Homes coming soon in Sands Edge! This home is being designed with bright, open-concept living that promises an ultra-functional kitchen outfitted with high-quality quartz countertops, an undermount sink, generous pot & pan drawers, elegant under-cabinet lighting, and soft-closing doors and drawers, plus a spacious walk-in pantry. The spacious living room plans to feature a natural gas fireplace with a stylish surround, offering a cozy yet elegant atmosphere. A practical mud room with a walk-in closet leads into a double-car garage, ensuring plenty of storage and convenience. Upstairs, there will be four generously sized bedrooms, with the main suite offering a walk-in closet and an ensuite bathroom equipped with a glass-enclosed tiled shower, a freestanding tub, and double sinks for a touch of luxury. An added perk is the full laundry room on the upper floor, designed for ease and efficiency. The lower level will be primed for future customization, with a three-piece rough-in bathroom, 9' ceilings, and perimeter insulation/drywall. Additional standard features include engineered hardwood and tile flooring, quartz countertops throughout, and a central air conditioning unit. Located with convenience in mind, close to Kingston Transit bus stops, Highway 401, parks, everyday shopping amenities, and much more. Don't upgrade for quality; build where quality is standard. Experience the Marques Homes difference today! (id:28880)
RE/MAX Rise Executives
2722 Delmar Street
Kingston, Ontario
Presenting our sought-after Wesley bungalow design, boasting 1,442 sq/ft of luxury by Marques Homes. A grand entrance awaits through the elegant double front doors, leading you into a bright and inviting foyer with direct access to the lower level. The kitchen is every chef's delight, featuring a generously sized island with breakfast bar seating, quality quartz countertops, an undermount sink, under-cabinet lighting, a well-appointed pantry wall, full-height cabinetry adorned with crown moulding detail, and the convenience of soft-closing doors and drawers. The main floor offers a comfortable living environment with 9' ceilings throughout. The spacious open-concept living and dining area showcase a 10' trayed ceiling and natural gas fireplace with stylish surround, creating a sense of sophistication and providing easy access to the rear yard. A main floor laundry/mudroom leads the way to a double-car garage for practical living. Two well-appointed bedrooms grace the main floor, including a generously sized primary bedroom with a walk-in closet and an ensuite bathroom featuring a beautiful glass-enclosed tiled shower. The lower level will be primed for future customization, with a three-piece rough-in bathroom, 9' ceilings, and perimeter insulation/drywall. Additional standard features include engineered hardwood and tile flooring, quartz countertops throughout, and a central air conditioning unit. Located with convenience in mind, close to Kingston Transit bus stops, Highway 401, parks, everyday shopping amenities, and much more. Don't upgrade for quality; build where quality is standard. Experience the Marques Homes difference today! (id:28880)
RE/MAX Rise Executives
503 Huffman Road
Yarker, Ontario
Rural Home plus acreage and barns would make a lovely hobby farm or Country retreat. 169 acres with some waterfront on a tributary of the Napanee River plus an additional land locked 24 acres. Large older barn, smaller barn with horse stalls with water, chicken house and small workshop. This century home (1900) is heated with forced air propane, a newer metal roof and restored, keeping much of historic features of the historic home including the trim and stairs and refinished floors. Very good well. Large fields currently in pasture for neighbour's cattle and cedar and hardwood woods including sugar maples at the back of the farm. Move in condition. The home is within 30 minutes of Kingston or 20 minutes from Napanee. More information is available. (id:28880)
Sutton Group-Masters Realty Inc Brokerage
1838 Cinderhill Street
Kingston, Ontario
Brand new from CaraCo, the Hamilton, an executive townhome offering 1,400 sq/ft, 3 bedrooms, 2.5 baths and walkout basement. Open concept design featuring ceramic tile foyer, laminate plank flooring and 9ft ceilings on the main floor. The kitchen features quartz countertops, centre island w/extended breakfast bar, pot lighting, stainless steel built-in microwave and large walk-in pantry. Spacious living room with pot lighting, a corner gas fireplace and patio doors. 3 bedrooms up including the primary bedroom with double closets and 4-piece ensuite bathroom. All this plus a main floor laundry/mud room, high-efficiency furnace, central air, HRV, garage door opener and basement with walkout to grade and bathroom rough-in. Ideally located in popular Woodhaven, just steps to parks, future school and close to all west end amenities. Ready for occupancy July 2024. (id:28880)
RE/MAX Rise Executives
1836 Cinderhill Street
Kingston, Ontario
Brand new from CaraCo, the Auburn, an executive end-unit townhome offering 1,525 sq/ft, 3 bedrooms ,2.5 baths and walkout basement. Open concept design featuring ceramic tile foyer, laminate plank flooring and 9ft ceilings on the main floor. The kitchen features quartz countertops, centre island w/extended breakfast bar, pot lighting, stainless steel built-in microwave and large walk-in pantry. Spacious living room with pot lighting, a corner gas fireplace and patio doors. 3 bedrooms up including the primary bedroom with walk-in closet and 4-piece ensuite bathroom. All this plus a main floor laundry/mud room, high-efficiency furnace, central air, HRV, garage door opener and basement with walkout patio doors to grade and bathroom rough-in. Ideally located in popular Woodhaven, just steps to parks, future school and close to all west end amenities. Ready for occupancy July 2024. (id:28880)
RE/MAX Rise Executives
1840 Cinderhill Street
Kingston, Ontario
Brand new from CaraCo, the Hamilton, an executive townhome offering 1,400 sq/ft, 3 bedrooms, 2.5 baths and walkout basement. Open concept design featuring ceramic tile foyer, laminate plank flooring and 9ft ceilings on the main floor. The kitchen features quartz countertops, centre island w/extended breakfast bar, pot lighting, stainless steel built-in microwave and large walk-in pantry. Spacious living room with pot lighting, a corner gas fireplace and patio doors. 3 bedrooms up including the primary bedroom with double closets and 4-piece ensuite bathroom. All this plus a main floor laundry/mud room, high-efficiency furnace, central air, HRV, garage door opener and basement with walkout to grade and bathroom rough-in. Ideally located in popular Woodhaven, just steps to parks, future school and close to all west end amenities. Ready for occupancy July 2024. (id:28880)
RE/MAX Rise Executives
146 Ungar Island Road
Greater Napanee, Ontario
Experience waterfront living at its finest with this turnkey year-round home on the beautiful Bay of Quinte. This two-bedroom, one-bathroom home is the perfect retreat for those seeking a tranquil escape without sacrificing the convenience of modern amenities. Nestled on a spacious lot, this property offers a full septic system and well. The southern exposure provides an abundance of natural light and stunning views of the Bay of Quinte, making this home a haven for those who appreciate the beauty of waterfront living. Inside, you'll be greeted by the warmth of hardwood floors that flow throughout the living spaces. An open main area and large windows facing the water bring the outdoors in, creating a serene and inviting atmosphere. Cozy up on cool evenings in front of the woodstove, which provides a comforting source of warmth. The kitchen is well-appointed and ready for your culinary adventures. It offers all the appliances you need to whip up delicious meals while enjoying breathtaking water views. One of the standout features of this property is the enormous deck, perfect for entertaining family and friends or simply relaxing and watching the world go by. It's a space where memories will be made, whether it's a morning coffee, dining, or taking in a mesmerizing sunset over the Bay of Quinte. With this year-round residence, you can take full advantage of the changing seasons and the beauty of waterfront living, whether it's ice fishing in the winter, kayaking or boating in the summer, or simply enjoying the peaceful surroundings. Located just minutes south of the 401, this property offers easy access to all the amenities and conveniences of a nearby town. Whether you're looking for shops, restaurants, or cultural attractions, you're never far from everything you need. The municipality does allow for short term accommodation and AirBNB which is a great bonus to offset ownership costs. Contact today for a private viewing. (id:28880)
RE/MAX Finest Realty Inc.
1842 Cinderhill Street
Kingston, Ontario
Brand new from CaraCo, the Auburn, an executive end-unit townhome offering 1,525 sq/ft, 3 bedrooms ,2.5 baths and walkout basement. Open concept design featuring ceramic tile foyer, laminate plank flooring and 9ft ceilings on the main floor. The kitchen features quartz countertops, centre island w/extended breakfast bar, pot lighting, stainless steel built-in microwave and large walk-in pantry. Spacious living room with pot lighting, a corner gas fireplace and patio doors. 3 bedrooms up including the primary bedroom with walk-in closet and 4-piece ensuite bathroom. All this plus a main floor laundry/mud room, high-efficiency furnace, central air, HRV, garage door opener and basement with walkout patio doors to grade and bathroom rough-in. Ideally located in popular Woodhaven, just steps to parks, future school and close to all west end amenities. Ready for occupancy July 2024. (id:28880)
RE/MAX Rise Executives
2605 Tiller Lane
Kingston, Ontario
AHOY MATES! Life has its rewards and many of them right here on the Bateau Channel. Looking toward retirement or simply wanting to live on the water, then seldom does a property come up for sale 10 minutes east of Kingston on the mighty St Lawrence in the famous Thousand Islands! This comfortable 2 bedroom waterfront home is compact but not confining with its open concept, with a slew of windows and vaulted ceiling, makes for a bright and airy feel. Forced air electric furnace, c/air, central vac, stackable w/d, 4 pce bath, dug well, along with the cutest separate bunkie. Although the home can be used year round, it still has the comfy cottage flair. Meet me on the dock and we can enjoy watching and waving to the tour boats, cigarette boat races, the fireworks on the beach at Grass Creek Park, or take a 15 minute boat ride to downtown for dinner, or a 20 minute ride to state side, or just cruise through the islands. You can literally go anywhere in the world from the dock! It’s a boat lovers paradise, and a retreat for all seasons, in a prime location at a realistic price. Don’t kick yourself later! Call to see how well it fits! (id:28880)
Sutton Group-Masters Realty Inc Brokerage
1003 Fourth Lake Road
Parham, Ontario
Nestled within the scenic beauty of Parham, Ontario, this rural home offers a retreat from the hustle and bustle of city life. Situated on a sprawling 59-acre property, this charming home boasts a wealth of amenities for comfortable countryside living. With a generous 12 bedrooms spread across two levels, this home provides ample space for residents and guests alike. Nine bedrooms are thoughtfully located on the main floor, while an additional three are nestled on the second floor. Ensuring convenience, there are two bathrooms – one on each level – furnished with modern fixtures. Embrace the tranquility of rural living as you explore the 59 acres of secluded land that surround this property. Three enchanting ponds dot the landscape, offering serene views and the opportunity for leisurely walks in nature. Warm and inviting, the home features two woodstoves that create a cozy atmosphere during colder months. A practical cookstove adds character to the kitchen and invites you to explore your culinary talents. The partially finished basement offers additional versatility, with a dedicated gym space and ample storage to accommodate your needs. Step outside and discover your own personal oasis. Relax and unwind in the hot tub, take a refreshing dip in the swimming pool, or gather around the fire pit with friends and family for cozy evenings under the stars. This outdoor space is designed for both relaxation and entertainment. A three-bay drive shed provides shelter for your vehicles and equipment, adding to the functionality of the property. Escape to the peaceful countryside of Parham and make this rural retreat your own. With its spacious living areas, abundant bedrooms, and stunning outdoor amenities, this property offers the perfect canvas for your rural living dreams. Explore the natural beauty, enjoy the tranquility, and create lasting memories in this charming home. TAXES AMOUNT LISTED IS FOR THE PROPERTY PRE-SEVERANCE WHEN IT WAS 400 ACRES. Severance was recent. (id:28880)
Exit Realty Acceleration Real Estate
18 Ashwood Crescent
Napanee, Ontario
Welcome to your dream home in the desirable Staikos subdivision! This stunning property boasts 4 bedrooms and 3 bathrooms, offering the perfect blend of modern elegance and comfortable living. Step inside this open-concept home, and you'll be immediately greeted by gleaming hardwood floors that add warmth and sophistication to the space. The gourmet kitchen features granite countertops and high-end appliances that make cooking a pleasure. Imagine hosting gatherings in the spacious living room, complete with a cozy gas fireplace, creating the perfect ambiance for relaxation and entertainment. Enjoy the privacy and light control provided by custom California window shutters, allowing you to bask in natural light while maintaining your desired level of seclusion. The lower level of this home is a true gem, with in-law suite potential and a spectacular recreation area featuring a wet bar for endless entertainment possibilities. You'll love the luxurious bathroom on the lower level, complete with heated floors for an indulgent experience. Step outside into your own private oasis - a haven for relaxation and fun. The property showcases an inviting heated inground salt-water pool, a rejuvenating hot tub, and two charming gazebos, providing the perfect setting for outdoor gatherings with family and friends. What's more, you'll relish the serene privacy as there are no rear neighbours, allowing you to fully enjoy your personal retreat. Say goodbye to the hassle of lawn watering with the built-in irrigation system, making sure your lawn stays lush and green with minimal effort. Don't miss the opportunity to make this home yours! Experience luxury living at its finest with the perfect combination of comfort, style, and entertainment options. Come and see all the wonders that await you in this magnificent home. Your dream lifestyle awaits! (id:28880)
Exit Realty Acceleration Real Estate
337 Howe Island Ferry Road
Gananoque, Ontario
Family waterfront resort or successful cottage rental business? Here’s your chance to own a historical landmark, just minutes from downtown Gananoque, and gateway to the Thousand Islands. The 3 bedroom main house consists of over 1800 sqft of living space which has 3 separate units all with their own kitchen and 3 piece bathroom. Stunning 180 degree views from the 250’ of sandy waterfront. Nice bright dining room with a sliding door to the big shaded deck overlooking the property. Updated kitchen with island seating and breakfast area. 3 nice sized bedrooms with lots of natural light and closet space. The basement has open concept feel with separate entrance centered around the houses second wood burning fireplace. Each unit in the basement has its own entrance. The property consists of 3 seasonal cottages each with 2 bedrooms, and 3 piece bathroom. Out buildings consist of a large storage building and work shop. Large floating covered boat house with 3 boat slips and property has parking for 10. Enjoy the many attractions around the area - fishing, boating, golf and some of the best small town restaurants and shopping in the province. This is a great opportunity to own a unique property in the heart of the Thousand Islands. (id:28880)
RE/MAX Rise Executives
43 Frye Lane
Perth Road Village, Ontario
A Tuscan-like country home 30 min north of #401 at Kingston. With 80+acres of stunning scenery of rolling meadows, mature trees & a pond, you are surrounded by nature, yet are next to lovely Buck Lake & its community of homes & cottages, and only 15 min. from historic Westport Village. This 2-storey stone home comes with a 3-car garage & horse barn. With stunning fir beams and wide planked floors, the main level has 3 sitting areas, a huge kitchen & formal dining room with wonderful views, laundry and 2pc bathroom and a wood burning fireplace. The upper-level features a primary bedroom with a huge walk-in closet & 6-pc ensuite, & 2 spacious bedrooms that share a 3-pc bathroom (with walk-in shower). The lower finished level offers a rec. room, 2-pc bath, exercise room, 2 spacious rooms used as bedrooms, & tons of storage. For those horse lovers, the 4/5 (insulated) stalls, hayloft, tack room, riding ring, run ins, paddocks & fields, offer the ideal equestrian set-up. The stalls have sliding doors, & a spacious aisle suitable for cross ties. This country estate has so much to offer. Boat ramp access to Buck Lake & Devil Lake 5 min. away and 8 min. to hiking in neighbouring Frontenac Park and the Cataraqui Trail. (id:28880)
Royal LePage Proalliance Realty
22 Lawrence Street N
Omemee, Ontario
Welcome to 22 Lawrence Street, located on the shores of the much sought after Chemong Lake. With 2 bedrooms and a newly updated 4 piece bathroom on the main floor and an additional 2 bedrooms and 3 piece bath on the lower level there is much room here for the family to grow. Add some cash with the properties amazing ability to be used as a short term rental. The lake house has many must haves including a full walk out basement, rear covered screen porch over looking the lake, brand new raised deck also looking over that same beautiful bay, metal roof and massive stone fire pit located closer to the lake! All this and more ready for its next family chapter! Don't hesitate to call today for your personal tour. (id:28880)
RE/MAX Rise Executives
1080 Applewood Lane
Inverary, Ontario
Escape the city life to your new breathtaking home tucked away in an exclusive waterfront community 20 mins outside of Kingston on Loughborough Lake. This elegant home was designed to capture nature through every window. The family room is centered around a stunning propane fireplace and features soaring cathedral ceilings that elevate the room with views of outside and invoke a feeling of being nestled in comfortable luxury in the country. The open concept kitchen was planned for entertaining with an oversized island covered with beautiful quartz countertops, well-planned storage, a 48-inch dual fuel stove with a double electric oven and a built-in espresso center and wine fridge. The large dining room is sure to have enough room for the whole family. The Laundry and mudroom leading into the heated garage both feature custom built-in cupboards. Upstairs is a 700 sq.ft bonus room, perfect for a home office, games room or guest area. The exquisite Primary suite features a spa like ensuite that has an exceptional walk in two-person shower and separate sink areas for getting ready for the day. The expansive kids wing features 2 bathrooms, a game room, three generous bedrooms and a gym area, that leads to an enclosed sunroom. The backyard is an oasis, featuring a heated in-ground pool w/stamped concrete surround. Gazebo w/pizza oven, 2 covered areas & outdoor TV. If this wasn’t enough don’t forget this home includes your own boat slip on one of the areas most desired lakes. (id:28880)
RE/MAX Hallmark First Group Realty Ltd. Brokerage
1 Robinson Road
Camden East, Ontario
Welcome to your dream home nestled in a park-like setting, just north of the charming hamlet of Camden East. This stunning property offers the perfect blend of luxury, nature, and privacy, spanning over 25 acres. With 3,600 square feet of living space, this remarkable home boasts 4 bedrooms and 3 bathrooms, providing ample room for comfortable living and entertaining. As you step inside, you'll be captivated by the elegant design and thoughtfully planned layout of this residence. The spacious main level features a wonderful flow between the living areas, allowing for an abundance of natural light. The heart of the home is the kitchen, complete with ample cabinetry and a breakfast bar. Whether you're hosting a family get-together or an intimate dinner party, this culinary haven will cater to all your needs. The grandeur extends to the upper level, where you'll find the massive primary bedroom retreat. Pamper yourself in the luxurious 5-piece ensuite, offering a spa-like experience. Three additional generously-sized bedrooms and two additional bathrooms provide comfort and convenience.. Step outside and immerse yourself in the natural beauty that surrounds you. With over 25 acres of treed land, the possibilities are endless – from hiking and exploring to creating your private oasis. Imagine enjoying morning walks amidst lush greenery, and spending evenings under a blanket of stars. In addition to its enchanting features, this home also offers the convenience and security of a Generac brand generator, ensuring that you'll never experience power interruptions even during inclement weather and a heated garage to use as a climate controlled workspace or storage. Don't miss this once-in-a-lifetime opportunity to own your own slice of paradise. Whether you're seeking a permanent residence or a luxurious getaway, this property has it all. Schedule your private tour today! (id:28880)
Exit Realty Acceleration Real Estate
93 Hinchinbrooke Road N
Verona, Ontario
Exquisite Waterfront Property with Tree House/Bunkie in Verona, Ontario! Welcome to your dream retreat on beautiful Howes Lake! This exceptional property boasts 4 beds, 3 baths, and an impressive 295+ ft of water frontage. Nestled on just shy of 3 acres, this oasis offers endless sunsets and picturesque views that will take your breath away. Beyond the main house, you'll find a charming tree house/bunkie, providing the perfect spot for relaxation and enchanting lake views. Imagine enjoying the tranquility and privacy surrounded by nature's wonders. Nature enthusiasts will be delighted to encounter deer, loons, herons, majestic swans, and resident bald eagles gracing the skies. For fishing enthusiasts, the great fishing opportunities, including the renowned walleye spawning in Howes Lake, will surely delight. Embrace the enchanting all-season wonderland that this property offers, with each season painting a unique and captivating landscape. This 3-year-old executive-style property is move-in ready, with many of the furnishings offered as inclusions, providing for an easy transition, or take advantage of high demand for short term rentals to generate significant rental income through Airbnb. Located just 30 minutes from Kingston and a short drive away from Rivendale Golf Course, this lakeside paradise offers both serene seclusion and convenient access to amenities. Don't miss the opportunity to call this picturesque waterfront property your own. (id:28880)
Solid Rock Realty Inc.


