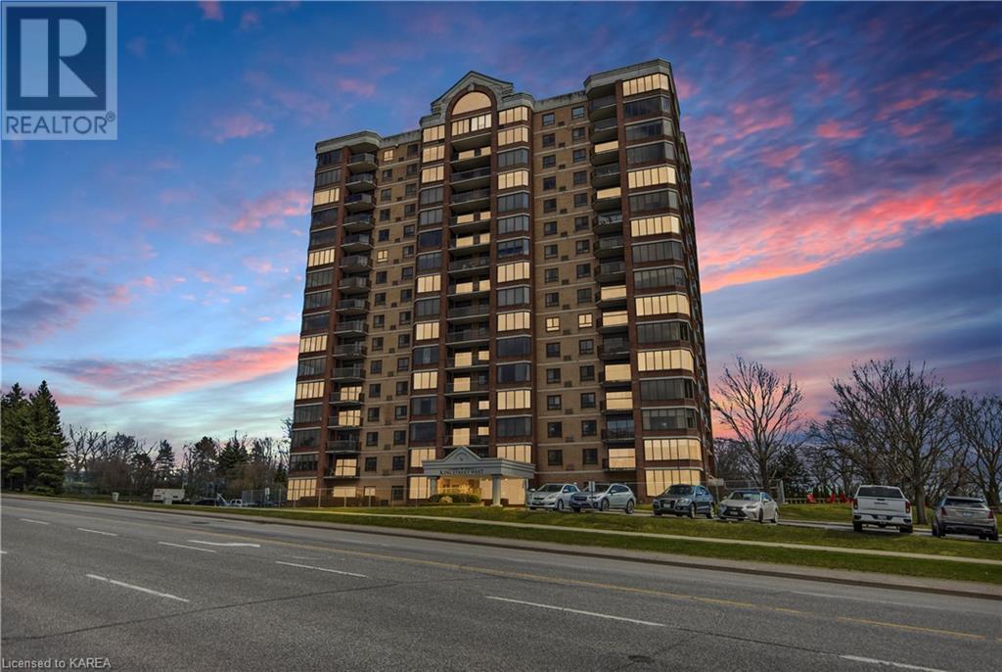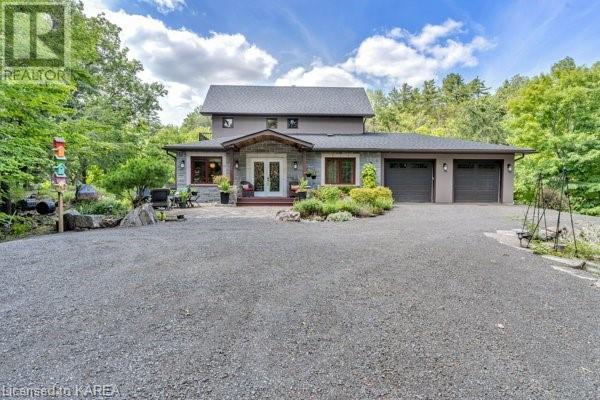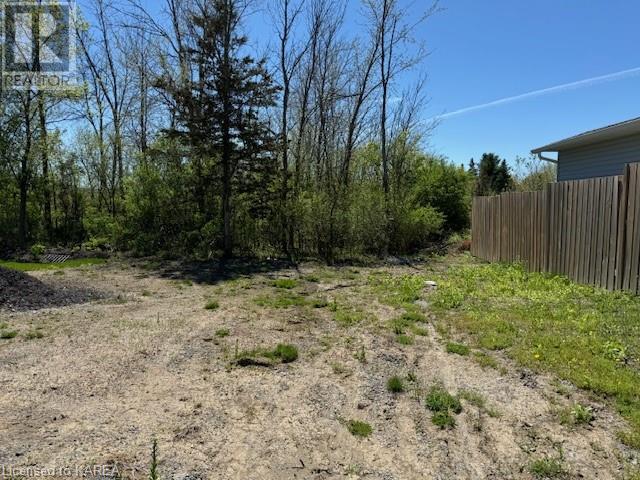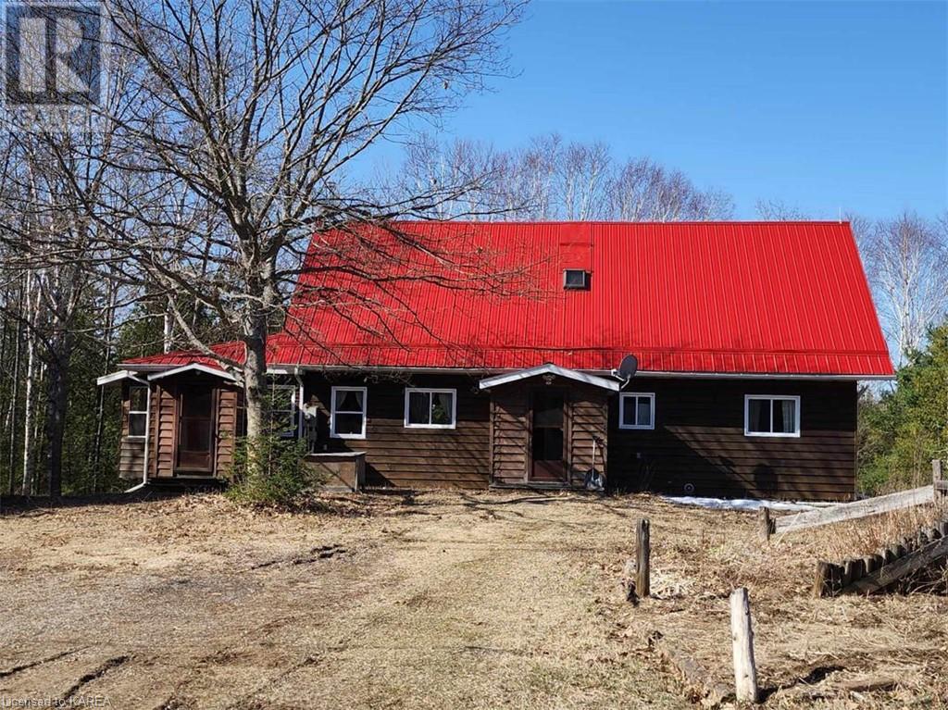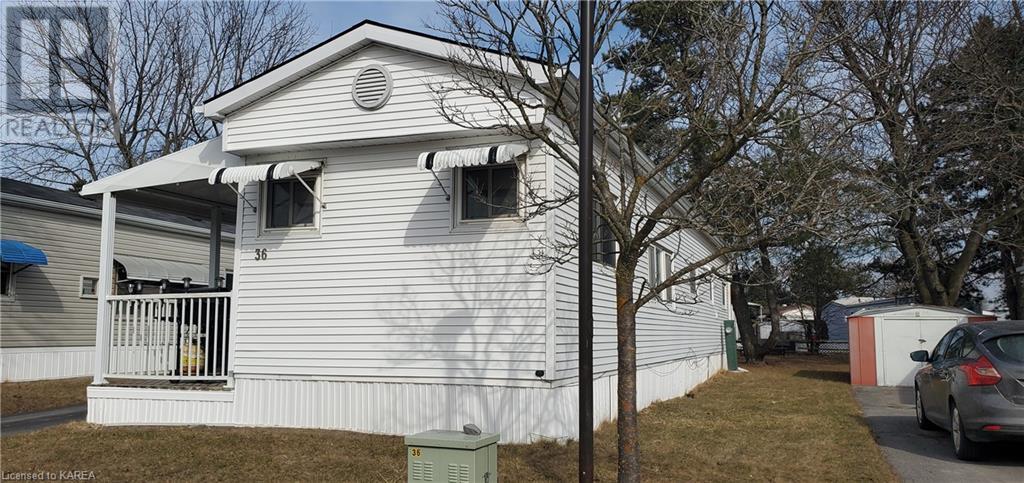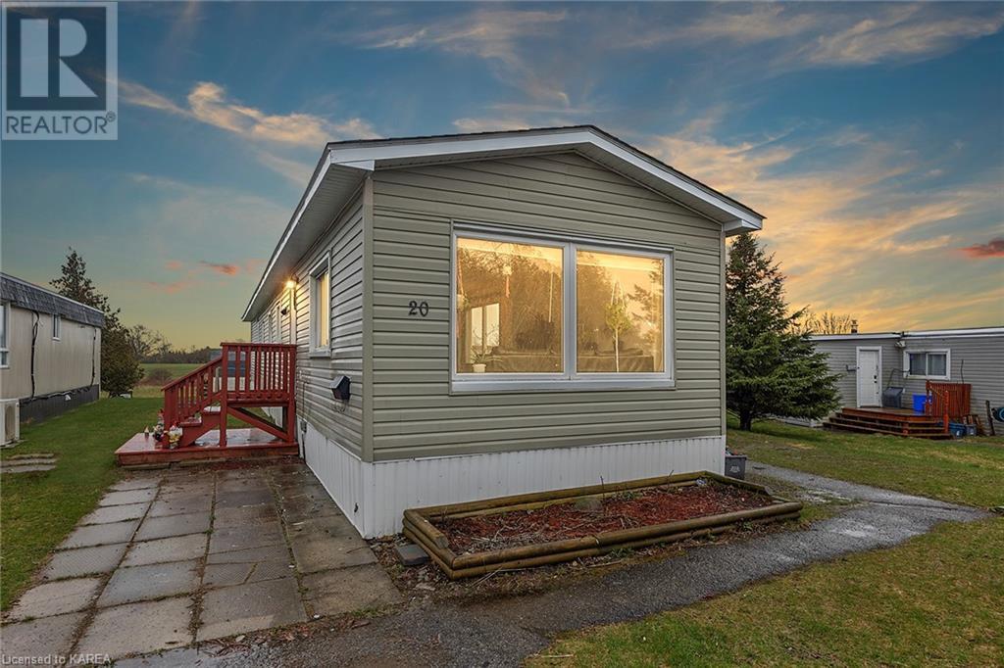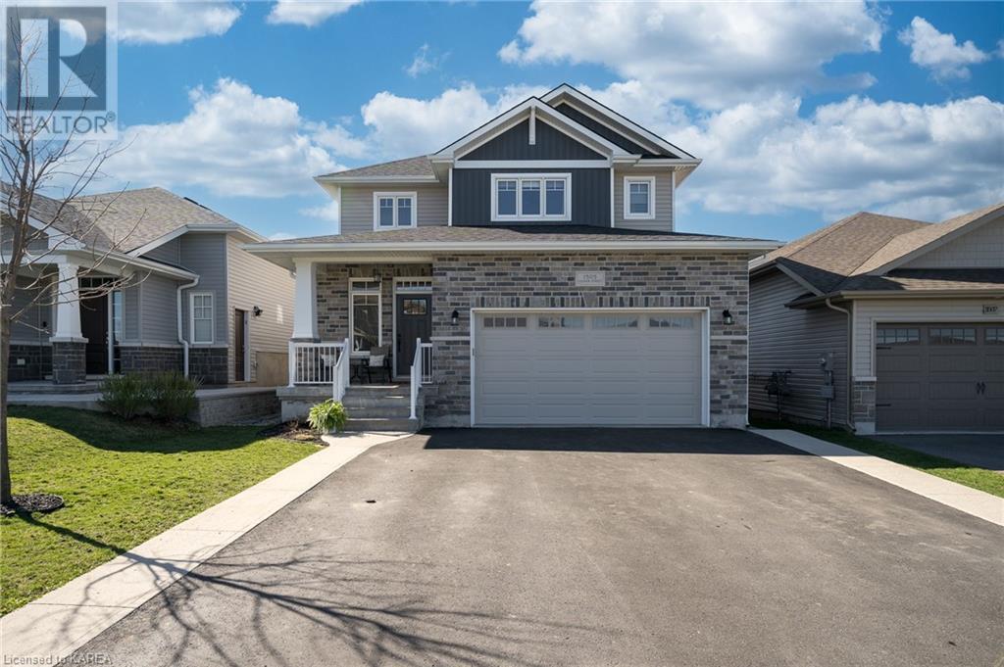1000 King Street W Unit# 606
Kingston, Ontario
Discover luxury lakefront living at its finest at 1000 King St. West, Suite 606, where elegance meets convenience in the heart of Kingston. This exquisite condo features a southwest-facing balcony that offers stunning views of Lake Ontario, perfect for soaking in breathtaking sunsets. Inside, find a sanctuary with 2 spacious bedrooms, 2 modern bathrooms, and beautiful hardwood floors across the main living areas. The kitchen, a chef's delight, is updated with quartz countertops and high-end appliances, making every meal a gourmet experience. But the allure doesn't stop there, residents enjoy access to unparalleled building amenities including an indoor solarium pool, hot tub, sauna, exercise room, library, rooftop greenhouse, and more. A large common room with a full kitchen, full guest suite, pickleball and tennis courts, and an underground car washing station add to the exclusivity. Located steps away from the paved waterfront trails of the Great Lakes Waterfront Trail, Cataraqui Golf & Country Club, Kingston General Hospital, Queen’s University, St. Lawrence College, and Lemoine Point Conservation Area, this condo offers a lifestyle filled with leisure and convenience. Embrace this opportunity to live where luxury amenities blend seamlessly with natural beauty and urban convenience. Don’t miss out on this captivating home. Schedule a private tour today and step into the life you’ve always dreamed of, where every day feels like a getaway. (id:28880)
Exp Realty
1045 Woodhaven Drive
Kingston, Ontario
Welcome to 1045 Woodhaven Drive. Here is your opportunity to own this pristine home with fantastic curb appeal in Kingston’s west-end. This 3-bedroom, 3.5-bathroom home offers over 1900 sq/ft of finished living space. When you enter the home, it will very quickly become clear how well cared for this property is. The front of the home offers a spacious foyer, with access to a half bath and a front room office. As you make your way into the main part of the house, be sure to notice the hardwood floors and spacious open concept floor plan. The kitchen is stunning, with stone countertops, glass tile backsplash, stainless steel appliances and plenty of cabinet space. The living room and dining room feature lots of natural light, vaulted ceilings, pot lights and access to the backyard. Make your way upstairs to find a 4-piece bathroom and 3 good size bedrooms including a primary suite with a 3-piece ensuite. On your way to the basement, note the laundry room which offers access to the two-car garage. The basement is fully finished with plenty of storage as well as a 3-piece bathroom. The backyard has plenty of space for outdoor entertaining and can be accessed either through the dining room or the garage. Don’t let this property slip through your fingers. (id:28880)
Sutton Group-Masters Realty Inc Brokerage
7955 Perth Road
South Frontenac, Ontario
The crown jewel of Buck Lake properties. With stunning views from various vistas on the property, this estate is a one-of-a-kind custom home exemplifying the epitome of luxury lakefront living. Meticulous attention to detail is found in the custom built-in cabinetry, trim, hardwood flooring, and deluxe finishes with timeless appointments. The open concept living space is the heart of the home with living, dining, and screened-in three-season room all open to the gourmet kitchen with oversized island, bar, and adjoining breakfast area. The main floor also has a library, bedroom, bath, and laundry. The elegant master retreat on the upper level has spectacular views of the lake from the bedroom and a luxurious 5-pc spa ensuite overlooking the forested ridge. The lower-level recreation room is perfect for gaming. You could also watch nature unfold outside from the hot tub, unwind by the woodstove or enjoy a movie or sports game in the adjoining media room. The lower level comes equipped with a bedroom/office and bathroom. This home has another bedroom/office with a separate outside entrance, a cedar closet plus many separate storage areas throughout the home and property. This resort style estate and unique home offers the ultimate in refined living and tranquility, and will appeal to the most discerning buyer. (id:28880)
RE/MAX Service First Realty Inc
1475 Berkshire Drive
Kingston, Ontario
Baycreek Meadows features several exquisite homes in the western end of Kingston! Building offers numerous opportunities to customize your desires! The lot's gentle slope allows for a walk-out basement. Its ideal location, approximately 5 to 10 minutes from all major stores and excellent schools, makes it the perfect place for your new home. An excellent investment opportunity, there is no rush to start building immediately; hold onto it and prepare for your future endeavors. (id:28880)
Sutton Group-Masters Realty Inc Brokerage
1141c Grindstone Lake Road
Plevna, Ontario
Kring Lake; Located on beautiful Kring Lake this year-round home or cottage provides solitude and privacy. Kring Lake is a small lake but has a depth of 80’, it provides great fishing and is perfect for swimming and small watercraft. 1.69 acres with 206 feet of shoreline, this custom-built home with steel roof is a 4-bedroom, 1.5 bathroom home. An open Kitchen, dining, and living room creates an inviting atmosphere to entertain and enjoy your guests. Enjoy family time in the large 3 season sunroom, with a small greenhouse area for starting all your summer seedlings. A single-bay attached garage located on the lake side of the home is great for parking your vehicle or toy storage. A gentle trail through the mature trees leads you to the water's edge to enjoy the beautiful views and sandy bottom waterfront of Kring Lake. In addition, there is a newer (2022) single-car detached garage with hydro and cement floor and an additional building with a workshop and wood storage. Located under 10 minutes from Plevna you will find a gas station, a combined beer store and LCBO, a grocery, a restaurant and seasonal bakery. 30 Minutes to Sharbot Lake and 45 Minutes to Perth. (id:28880)
Lake District Realty Corporation
36 Worthington Way
Kingston, Ontario
Move in Ready! This well-maintained 2 bedroom mobile home features a beautifully updated kitchen and bath with a spacious living area, open concept accented with ceiling beams, large kitchen with 2 pantries. The living area has propane fireplace for a cozy atmosphere. Easy household organization with excellent storage space, large entry closet and lots of well maintained white kitchen cabinets available. Exterior with a peaked roof, 10 x 12 large storage shed/workshop with hydro, small garden utility storage cabinet and storage lock-up. Located in the quiet community of Worthington Park, walking distance to all major amenities including No Frills, Canadian Tire, Shopper's Drug Mart and shopping center. Located on public transit, with medical, shopping and community activities. The Park has an active Community Centre with optional social events. Community programming very active during summer, Christmas & New Year social events. Monthly land lease (includes estimated payment for water and taxes). Conveniently located between downtown Kingston and Highway 401. Lot fees include taxes and water. (id:28880)
K B Realty Inc.
99 Varty Lake Road
Yarker, Ontario
This executive Tarion build sits near the end of a quiet road a few hundred meters from the Varty Lake boat launch and boasts beautiful finishes throughout. In addition to the high quality finishes, this home is constructed with far more than meets the eye, from the insulated concrete form (ICF) foundation, open web engineered floor joists, 2” x 6” construction, engineered trusses, and ?” plywood subfloors, this house is built to last. The bright, tiled foyer has a large entry closet and high ceilings that draw you into the home. The main floor features 8” wide plank engineered oak floors throughout the kitchen/living/dining space as well as the hallway and three large bedrooms and closets. With a large cathedral ceiling and over-sized windows facing three directions, this bright great room is ideal for entertaining guests or nestling up by the fireplace with family. The functional kitchen layout with quartz countertops throughout offers nearly 28 sq ft of island space with pendant lights, under cabinet lighting, 5 banks of drawers, and a large undermount sink. Rounding out the main floor is a large primary bedroom with over 75 sq ft of walk-in closet, a 4-pc ensuite bathroom with his and hers vanities, and vertical cabinetry and a walk-in shower, two more bedrooms, a 4-pc bathroom, and a large laundry room. Stunning oak stair treads with white risers lead you to the spacious walkout basement with 9’ ceilings and large windows and patio doors along the back of the home. The basement features over 800 sq ft of rec room, a large bedroom, 4-pc bathroom, and a 350 sq ft storage/utility room with direct access to the 3-car garage. The over-sized 3-car garage provides nearly 1000 sq ft of space, allowing you to park three vehicles, including a full-size pickup truck with plenty of room for additional storage or workshop. (id:28880)
Gordon's Downsizing & Estate Services Ltd
1519 Ormsbee Road
South Frontenac, Ontario
Escape to a waterfront paradise on the world renowned Rideau Canal! This stunning property boasts a stone exterior, large bright windows offering 180-degree lakefront views, and a dry boathouse with a Bunkie above, ideal for guests or a retreat. The spacious layout includes large principal rooms, an open concept design, a large eat-in kitchen, separate dining space, and a living room with a wood fireplace. The main floor features two bedrooms, a full bath, and laundry, while upstairs offers a private retreat with a primary bedroom, walk-in closet, separate water closet with toilet and shower as well as patio doors leading to a private upper deck. Enjoy the beauty of Dog Lake waterfront, part of the Rideau Canal system, with opportunities for fishing, boating, swimming, and access to trails and cliff jumping at the famous Rock Dunder. Relax on the expansive deck and immerse yourself in nature. This waterside gem is sure to capture your heart and is perfect as a year-round home or upscale cottage for its fortunate new owner. Just a short drive to Kingston and all amenities. (id:28880)
RE/MAX Hallmark First Group Realty Ltd. Brokerage
94 Lekx Rd
Gananoque, Ontario
Distinct country home just minutes north of Gananoque on Lekx Road. With a total of 5 bedrooms (3 up and 2 down) plenty of room for a large family or possible in law suite. 1.2 acre lot provides peace, quiet and privacy. Built in 1992 to high standards this home is sure to please the discriminating buyer. Spacious open air decks front and back, gleaming hardwood floors, 2 & 1/2 baths, cozy rec room and a 1 & 1/2 car insulated and heated garage are just a few of the fine features. Call today and be first to view. (id:28880)
Bickerton Brokers Real Estate Limited
16 Hermes Drive
Kingston, Ontario
**Exclusive to Active Military Personnel** - Nestled in the desirable East end, this fully renovated and updated residence is perfectly tailored for Military Families relocating to Kingston. Featuring an open-concept layout adorned with contemporary colors, this home is move-in ready, sparing you the task of any further renovations. The bright and spacious design includes a large family room, three bedrooms for added comfort, and a main bathroom with a laundry area, all underscored by a comprehensive range of updates. From newer windows and appliances to roof shingles and an overhauled forced air heating/cooling system, every detail has been thoughtfully addressed. The exterior presents a large yard with an enchanting lake view, enhanced by a spacious deck ideal for entertaining or quiet reflection. Completing the outdoor offerings are two storage sheds within a vast, fully fenced yard, offering ample space for relaxation and outdoor activities. Whether you're basking in the summer sun on your patio or enjoying the shelter of your covered porch, this property provides the perfect backdrop for making lasting memories. (id:28880)
RE/MAX Finest Realty Inc.
20 Hermes Drive
Kingston, Ontario
Great opportunity for active military personnel posted to Kingston. This updated and renovated mobile home on CFB Kingston leased land features a beautiful open concept kitchen, three bedrooms and 1 full bath. Large family room with large bright window. Great outdoor space with views of Fort Henry from large deck, detached workshop with power and storage shed. Affordable living close to all base amenities. All offers to be conditional on approval from Housing Services Centre Kingston. (id:28880)
RE/MAX Finest Realty Inc.
1505 Clover Street
Kingston, Ontario
Welcome to this stunning 2 storey home with a double wide paved driveway and an attached 1.5 car garage. As you step inside, you are greeted by a welcoming foyer with a convenient closet and built-in shelving and hooks. The open concept layout features high ceilings and vaulted ceilings in the living room, creating a spacious and airy atmosphere. The kitchen is a chef's dream with a large Quartz island, plenty of cupboard space, and a pantry for extra storage. The living room boasts a cozy gas fireplace, large windows flooding the space with lots of natural light and patio doors that lead out to the deck and hot tub with pergola, perfect for hosting outdoor gatherings in the fully fenced yard. Main floor laundry and a 2 pc bathroom offer added convenience, with inside entry into the garage for easy access. Upstairs, you will find 2 spacious bedrooms, a 4 pc bathroom, and a luxurious Primary bedroom with a walk-in closet and a 3 pc ensuite. The finished lower level is perfect for entertaining, for the kids to play, or a space for your guests, with ample storage space, a rec room with a bar, and another 4 pc bathroom. Situated just steps away from a park, this home is the perfect choice for families looking for a convenient and comfortable living space. With many amenities close by, you'll have everything you need right at your fingertips. This home truly has it all, offering both style and functionality for modern living. Don't miss out on this incredible opportunity to make this house your dream home! (id:28880)
Mccaffrey Realty Inc.


