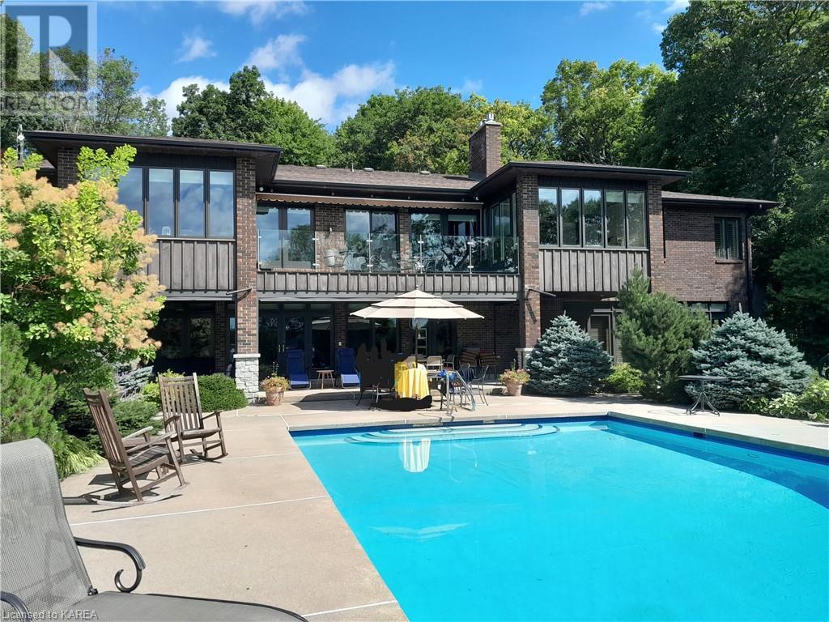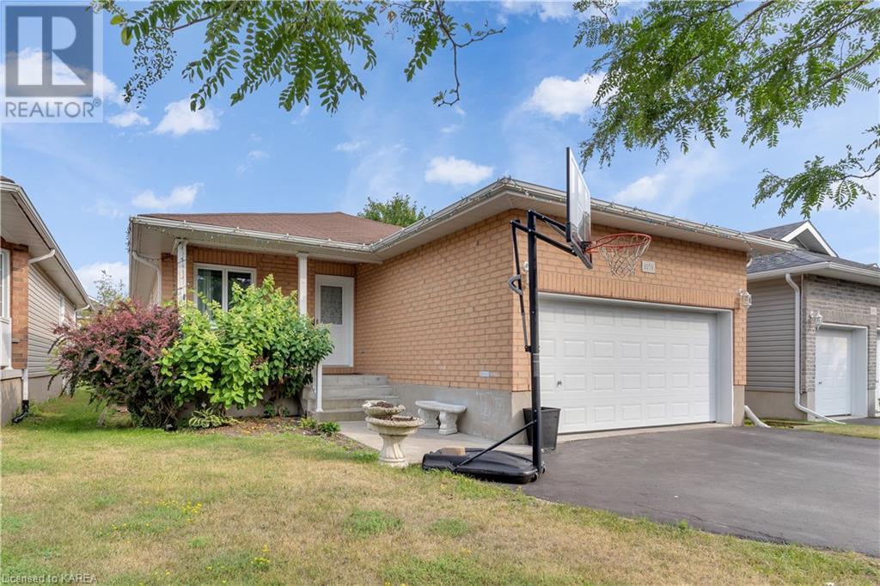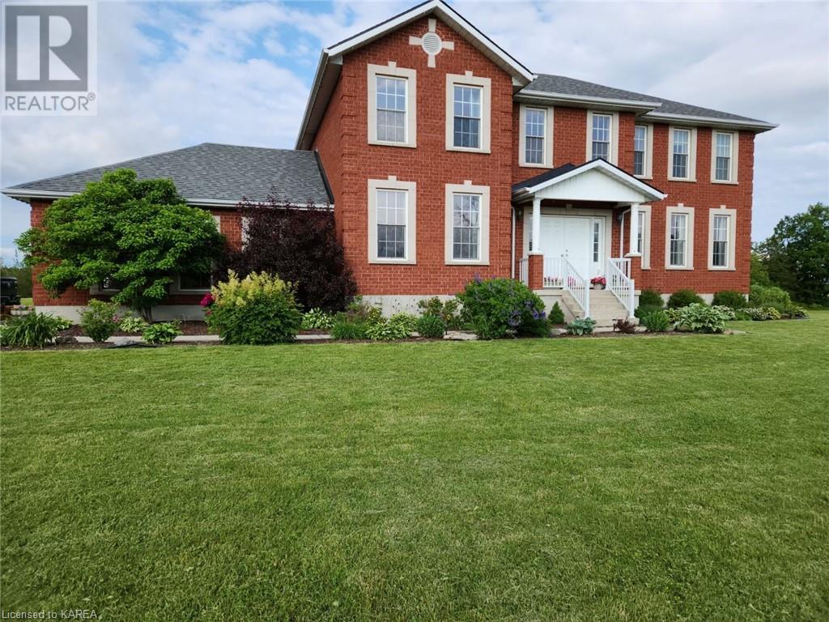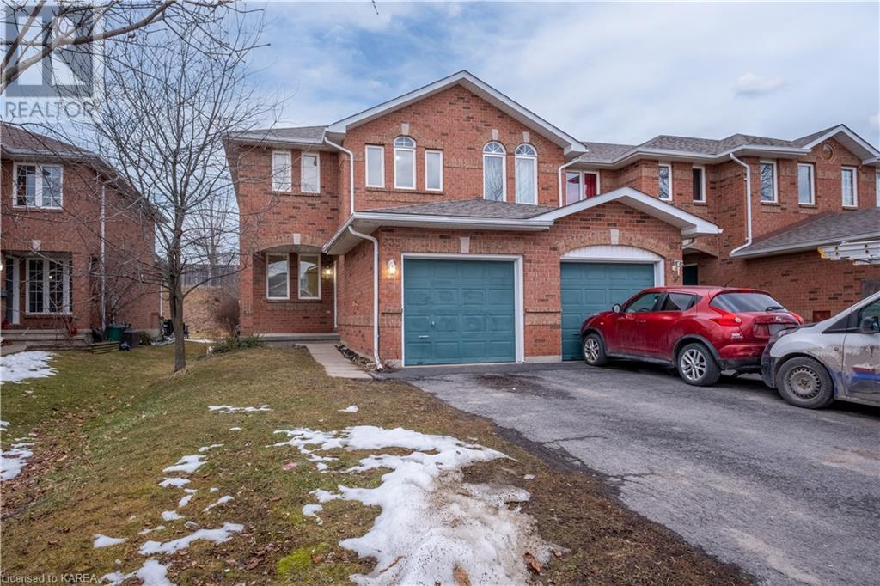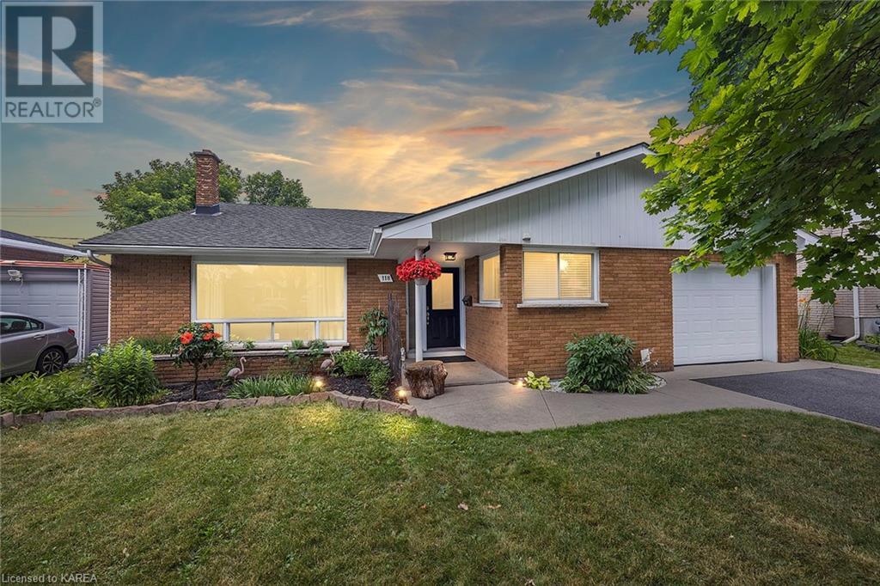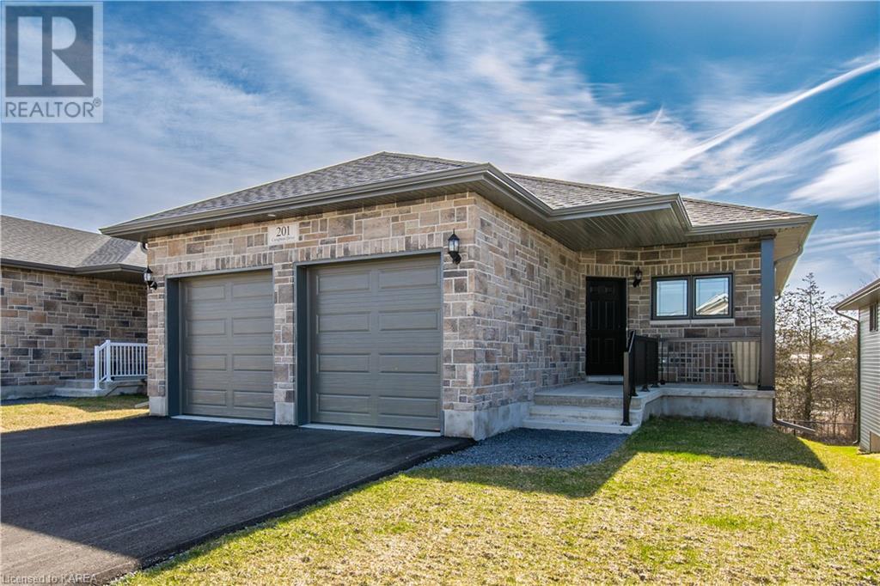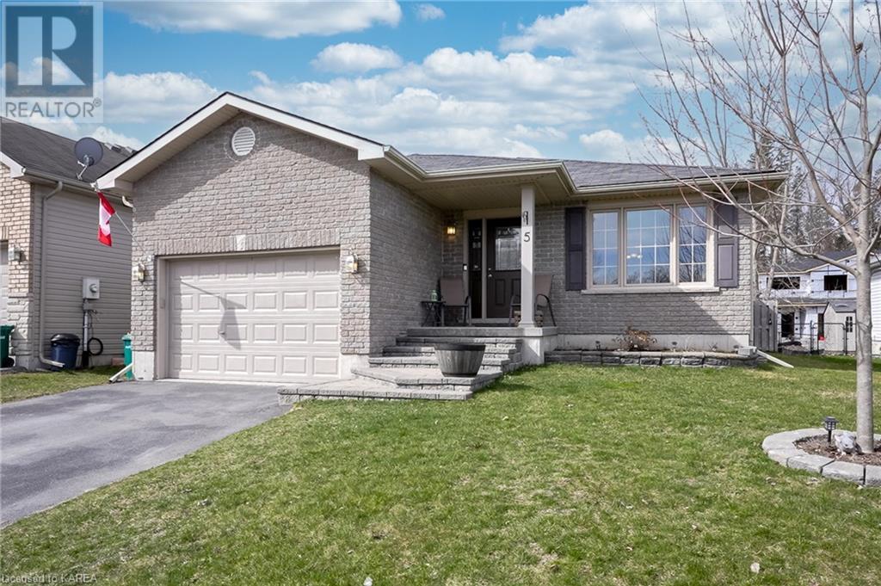2293 Alder Street
Kingston, Ontario
With Spring now here, perhaps your thoughts are turning to waterfront estate living? This immaculate and exceptionally maintained 8,500 square foot walk-out bungalow sits on just under 2 partially wooded acres gradually sloping to your south-facing 200 feet of beautiful, swimmable waterfront. Set apart on a quiet cul-de-sac just 15 minutes to downtown Kingston, live in the best of both worlds with luxury waterfront living in a private community as well as direct and quick access to Kingston’s amazing amenities. The east and west wing lay-out of this home provides for exquisite open concept spaces for entertaining in the heart of the home on both levels with more private options for working and relaxation on either side. The interior offerings include a stunning gourmet kitchen, 5 bedrooms, 2 offices, 6 bathrooms, large gym space, work-shop, home entertainment suite, and 4 elegantly appointed fire-places. Outdoors, you will be delighted by the beautifully landscaped grounds, extensive patio area leading to your huge salt-water pool, sound and lighting system, double dock and gazebo. Isn’t it time you had a look at this property? You will be happy you did! (id:28880)
Royal LePage Proalliance Realty
1059 Greenwood Park Drive
Kingston, Ontario
Welcome to 1059 Greenwood Park Drive. This property is conveniently located just steps to both Maple Public School, St. Martha Catholic School and all of the east-end shopping and restaurants. This detached bungalow is fully finished and ready for a new family. The home offers 5 bedrooms, 2 full baths plus a 2 car garage with inside entry. Enter the home into a spacious foyer, from there you will find two good sized bedrooms, 4-piece bathroom plus the large primary bedroom which offers lots of closet space plus access to the main bath. At the back of the home you will find a lovely kitchen with lots of counter & cabinet space. The dining room can easily accommodate a 6-person table and sits next to a beautiful big window. The living room features a gas fireplace and access to the newer covered deck through a sliding glass door. Make your way to the basement to find a huge rec. room, another 4-piece bathroom, laundry room as well as two additional bedrooms, one with a walk-in closet. This is a fantastic home for any sized family. (id:28880)
Sutton Group-Masters Realty Inc Brokerage
679 Melrose Street
Kingston, Ontario
Welcome to 679 Melrose Street. This property is ideally located close to everything Kingston has to offer. At your fingertips are all the west-end amenities, schools, trails, parks and shopping plus it’s only a 10-minute drive to downtown Kingston and Queens University. The home itself sits on a beautiful lot that backs onto greenspace. Entering the home, you will be greeted by gleaming hardwood and tile floors and big bright windows. As you walk through the home you will find a formal sitting room, followed by an updated open concept kitchen with stone counter tops, new backsplash, stainless steel appliances and plenty of cabinet space. The dining area has ample space for a quiet meal or lavish dinner parties. Through to the family room which offers a gas fire place, ample sitting area, stunning views and access to the two-tiered composite deck. The main floor laundry is located off the kitchen next to the inside access from the two-car garage. Next you will find two good size bedrooms and the 4-piece main bathroom. The primary bedroom features picturesque views, a 3-piece ensuite and a walk-in closet. Find your way to the walk-out basement and you will be greeted by a massive rec. room, large bedroom, updated 3-piece bathroom, full kitchen with stone counter tops and laundry plus plenty of storage. The basement is set up perfectly as either an in-law suite or as part of the overall package the home offers. Walking out onto the deck you will be greeted by beautiful greenspace and a sparkling in-ground pool. This property has been well cared for and is ready for a new family. Metal roof singles (2017) (id:28880)
Sutton Group-Masters Realty Inc Brokerage
413 County Rd 6
Bath, Ontario
Spacious & gracious executive country home only 10 mins to the Cat Centre located on 3.75 acres abutting & backing onto conservation land. Featuring grand foyer with cathedral ceilings, tile & hardwood flooring, French doors to home office with high speed internet, main floor laundry/mud room with Costco size pantry, entrance to oversized double car garage, 2pc powder room, family room with pellet stove, separate dining room with decorative pillars, open concept gourmet kitchen with stainless steel appliances, granite eating bar, patio doors leading to beautiful deck overlooking 42x16 inground saltwater pool! Upstairs has 4 large bedrooms with ample closet space, the primary bedroom has 5pc ensuite & walk in closet. The lower level has finished rec room, workout area, games room, plus a renovated 3pc bathroom & plenty of storage. Freshly painted & many updates have been made. (id:28880)
Hometown Realty Kingston Corp.
635 Tanner Drive
Kingston, Ontario
This 3 Bedroom 1 1/2 bathroom, end unit Braebury built townhouse is updated and ready for you to move in. Reno’s include new kitchen with, quartz countertops and new stainless steel fridge and stove, new flooring throughout unit (all laminate with carpet on staircase and second floor hallway. The house has been freshly painted. There is a partially fenced yard , deck and central air unit. The garage has inside entrance to house and full basement. Located in centrally located Arbour Ridge close to parks, schools, shopping and more! (id:28880)
RE/MAX Rise Executives
118 Smithfield Crescent
Kingston, Ontario
Welcome to this lovely family home nestled in the one of the most sought-after neighborhoods in Kingston. This picturesque all-brick bungalow is surrounded by mature trees and offers proximity to a host of amenities. Walking distance to schools, shops, and restaurants, and minutes’ drive to downtown, Lake Ontario, Queens, and St. Lawrence. It is right on the main bus route of Kingston with bus stops nearby for your convenience. The Rideau Trails and neighborhood park are on the doorstep and provide a wonderful place for kids and dogs to play. This unique well-maintained house is a rare find. It is carpet free and has large windows for an abundance of natural light. The custom-designed kitchen brims with tons of storage and a breakfast room for morning coffee. The dining area creates a welcoming atmosphere for entertaining and gathering with friends. The upper-level boasts its original hard-wood floor, master bedroom with a walk-in closet, as well as a bathroom equipped with a Jacuzzi bathtub. Descend to the lower level to discover a recreational room or study, a bedroom, bathroom, and laundry room, which connect to a separate entry and offer a potential for rental income or in-law suite. The home has been upgraded with high-capacity electric panel of 200A and wired with security systems. The vast crawl space waterproof project comes with a lifetime warranty. A high-end Lennox AC and Furnace were installed in 2019 featuring Allergen Defender that monitors the air quality and automatically purifies the indoor air with MERV11filter. The temperature can be controlled with smart phones in addition to the advanced thermometer that visualizes the outdoor weather moment by moment. Water heater was replaced in 2020, and attic insulation done in 2021. Book your personal viewing today! (id:28880)
Sutton Group-Masters Realty Inc Brokerage
201 Creighton Drive
Odessa, Ontario
Discover your new home in Odessa at 201 Creighton Drive, a charming 1,126 sq/ft open-concept bungalow that's move-in ready. Nestled in a prime location, it's a convenient drive from Kingston and Napanee, with easy access to the 401. This home offers a blend of stylish comfort and practical living, ideal for professionals or those enjoying a quieter phase of life. As you enter, you're greeted by a welcoming family room that extends into the dining area. The adjoining kitchen, spacious enough for a large island, is outfitted with modern stainless steel appliances. This open-plan living area provides access to a patio door, leading to a space awaiting your personalized touch. The home boasts 9' ceilings throughout the main floor, complemented by sleek black vinyl windows and matching porch railings. The primary bedroom is a peaceful sanctuary featuring an ensuite bath and walk-in closet. A second bedroom near another full bathroom offers comfortable space for loved ones or guests. With its neutral colour scheme, durable vinyl flooring, and custom blinds, the home radiates a calm, sophisticated atmosphere. Main floor laundry adds to the ease of living here. The lower level is a bright, open canvas with a walkout basement and a roughed-in bath, presenting endless possibilities for customization. The home features a spacious double-car garage with direct entry to the front foyer, plenty of parking, and a sizeable yard for outdoor enjoyment. Located in a desirable location, this home offers privacy with its green space backdrop and direct access to a nature trail leading to the scenic Babcock Mill Cascade. Discover the potential of this lovely home at 201 Creighton Drive by scheduling your viewing today. Your new chapter awaits in this beautiful, thoughtfully designed space! (id:28880)
RE/MAX Rise Executives
5 Kyle Court
Frankford, Ontario
Charming and meticulously cared for bungalow nestled in the highly desirable Frankford community! This home boasts a complete finish both upstairs and downstairs, offering a total of 3+2 bedrooms and 2 baths. The kitchen is a modern haven with ample cupboard and counter space, adorned with a stylish backsplash, and featuring patio doors leading to the deck and fenced backyard. The living room is invitingly bright and cozy. Laminate flooring graces all three bedrooms on the main level, accompanied by a convenient 4-piece bath. The master bedroom includes a double closet for added storage convenience. Downstairs, you'll find two additional bedrooms, a spacious rec room with laminate flooring and abundant natural light, another 4-piece bath, and ample storage space. Conveniently located close to all amenities and the 401 for commuters, this home is an absolute gem! (id:28880)
RE/MAX Finest Realty Inc.
412 Card Road
Yarker, Ontario
Your dream hobby farm awaits! Situated on a sprawling 50 acres, just 30 mins to Kingston, and 20 mins to Napanee. This tranquil property offers endless possibilities for those seeking peaceful country living. This spacious raised brick bungalow boasts 3 bedrooms, 2 full bathrooms, a cozy living room, family room with pellet stove, laundry room and a large light filled country kitchen - perfect for entertaining friends and family. The lower level has large rec room/bedroom with propane fireplace, large finished hobby room and lots of additional storage space, as well as a large attached heated two car garage. The home has a brand new furnace in November 2023, and a durable metal roof, worry less and enjoy more of what this property has to offer. For animals lovers, two large barns provide ample space for your beloved animals, and to store your hay, complete with hydro and running water. And let's not forget the convenient drive shed, offering shelter for all your farm toys. With approximately 30 acres of lush hay fields, spacious pasture, and two small ponds, your farm can flourish in its own natural beauty. And if that's not enough, the nearby Camden Lake provincial wildlife area invites you to indulge in boating, fishing, bird watching, and stargazing - nature lovers' paradise right at your doorstep! Don't miss out on this incredible opportunity to live your dream life in the countryside. (id:28880)
Royal LePage Proalliance Realty
412 Card Road
Yarker, Ontario
Your dream hobby farm awaits! Situated on a sprawling 50 acres, just 30 mins to Kingston, and 20 mins to Napanee. This tranquil property offers endless possibilities for those seeking peaceful country living. This spacious raised brick bungalow boasts 3 bedrooms, 2 full bathrooms, a cozy living room, family room with pellet stove, laundry room and a large light filled country kitchen - perfect for entertaining friends and family. The lower level has large rec room/bedroom with propane fireplace, large finished hobby room and lots of additional storage space, as well as a large attached heated two car garage. The home has a brand new furnace in November 2023, and a durable metal roof, worry less and enjoy more of what this property has to offer. For animals lovers, two large barns provide ample space for your beloved animals, and to store your hay, complete with hydro and running water. And let's not forget the convenient drive shed, offering shelter for all your farm toys. With approximately 30 acres of lush hay fields, spacious pasture, and two small ponds, your farm can flourish in its own natural beauty. And if that's not enough, the nearby Camden Lake provincial wildlife area invites you to indulge in boating, fishing, bird watching, and stargazing - nature lovers' paradise right at your doorstep! Don't miss out on this incredible opportunity to live your dream life in the countryside. (id:28880)
Royal LePage Proalliance Realty
5525 Rideau Road
Seeleys Bay, Ontario
One of a kind 3 level home located in a quiet bay on Little Cranberry lake just off the main Rideau Waterway boating channel. The home is truly unique in that it can be used as one spacious home or use one or two of the other levels as its own unit. The main level consists of 1935 Sq Ft (looks like a bungalow from the road) with 3 Beds, 2 Baths, Large Kitchen, Dining Room, Sunken Living Room with convenient access to the Full Length Patio overlooking the lake not to mention the laundry room with direct access to the double car garage. The second level features 2 more bedrooms, a full bath Large Kitchen/Great Room with Wood stove and its own access to the 2nd tier of the back deck overlooking the rear yard & water views, PLUS a bonus hidden storage/cold room accessible through the bookshelf in the hallway. Lower level of this 3 level home features another bedroom and bathroom plus an equally spacious kitchen/great room with walk out to the rear yard and gas stove. You will also find a workshop with exterior door access as well as extra storage space. 5580 Sq Ft of living space. We haven't even described the waterfront yet. over 250' of easily accessible waterfront with wooden dock. Easily access the Historic Rideau Canal & located near the Brass Point Bridge. Double car attached garage, paved driveway to the east of the house to access rear yard. Vacant side lot affords plenty of privacy as well. There's so much more to this home than can be accurately described in a few words. (id:28880)
RE/MAX Finest Realty Inc.
27 Addington Street Unit# 13
Amherstview, Ontario
Welcome to your new home at 27 Addington Street - Unit 13 in Amherstview, a fully finished, well maintained 3-bedroom condo in a neighborhood surrounded by many amenities, ready to move in and enjoy. This home offers direct backyard access from the kitchen, perfect for seamless indoor-outdoor living, a spacious living room for family gatherings, and three generously sized bedrooms for personal comfort. The property features an updated upstairs bathroom, custom cellular blinds for privacy and energy efficiency, and a tankless water heater ensuring on-demand hot water. Situated in a friendly community with easy access to local amenities and public transport, this condo combines the convenience of city living with the tranquility of a peaceful home environment. It's turn-key ready, awaiting its new owners to enjoy all the modern amenities and upgrades from day one. Don't miss this opportunity to own a piece of real estate with so much to offer. (id:28880)
Blue Moon Realty Inc.


