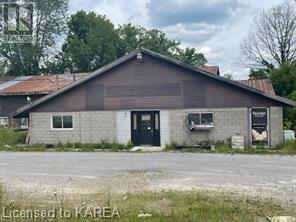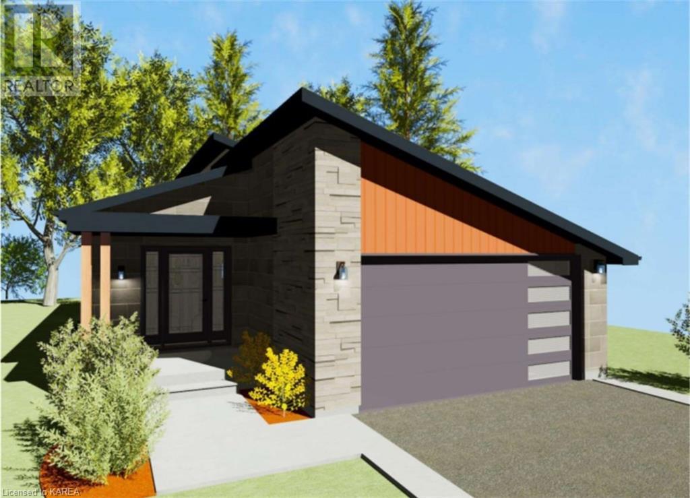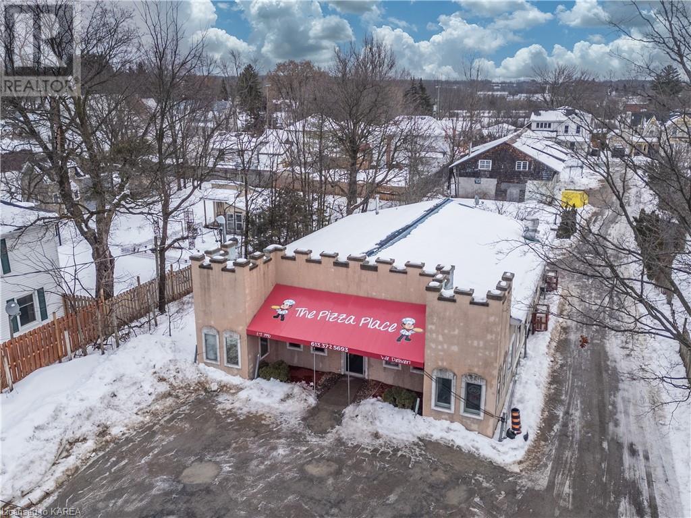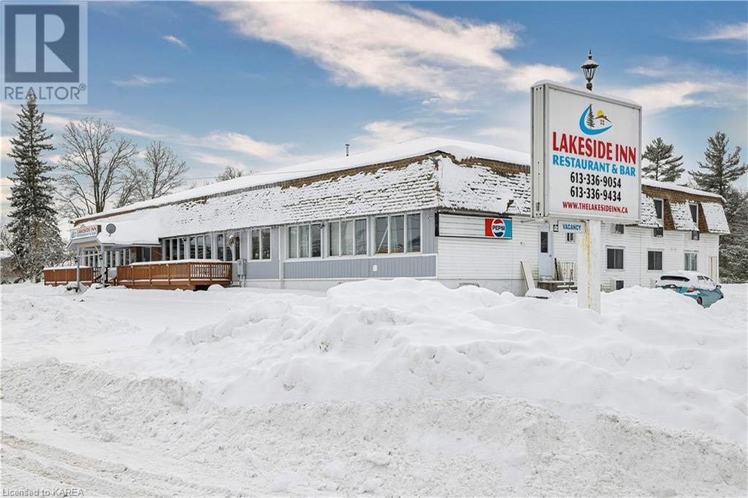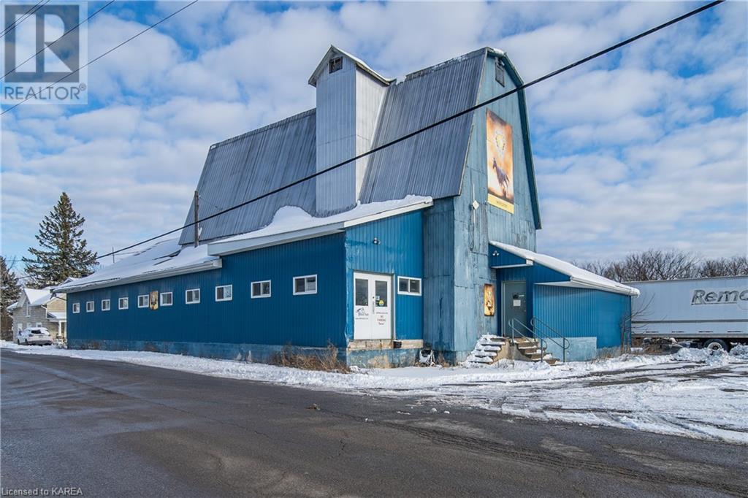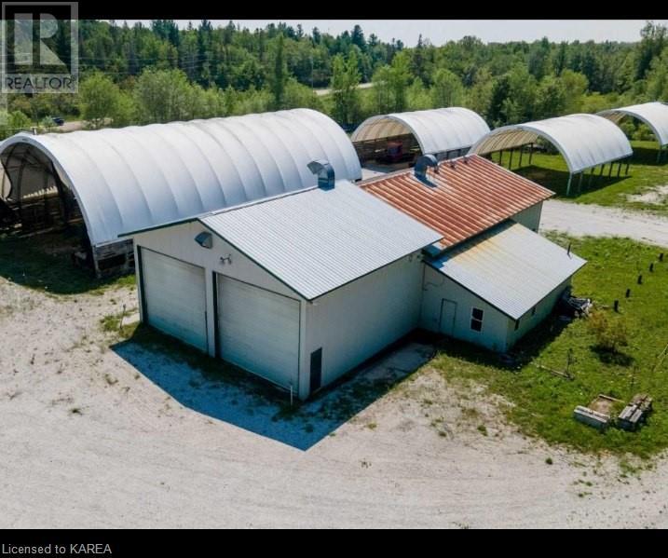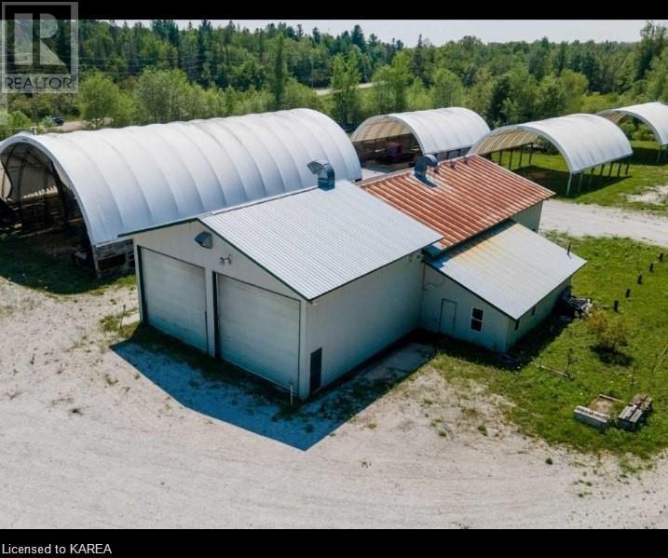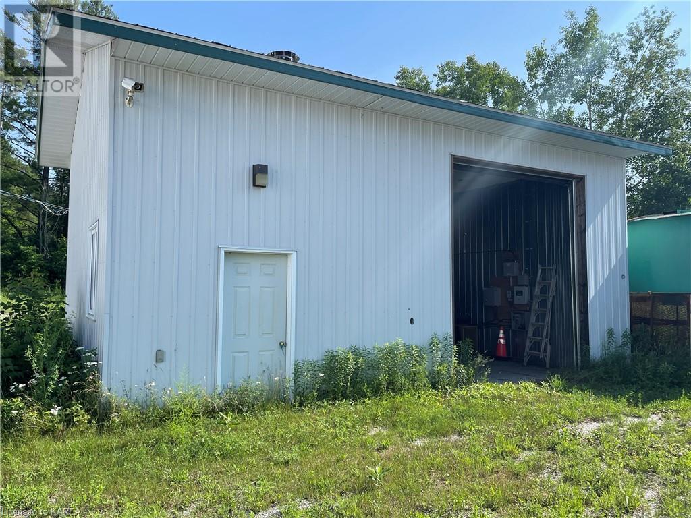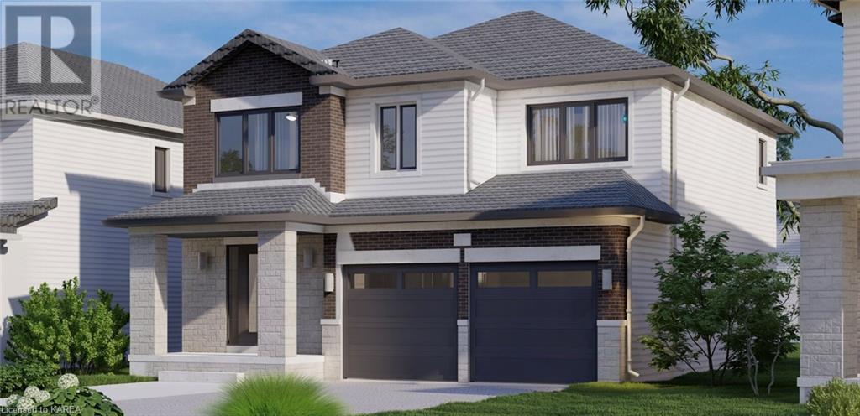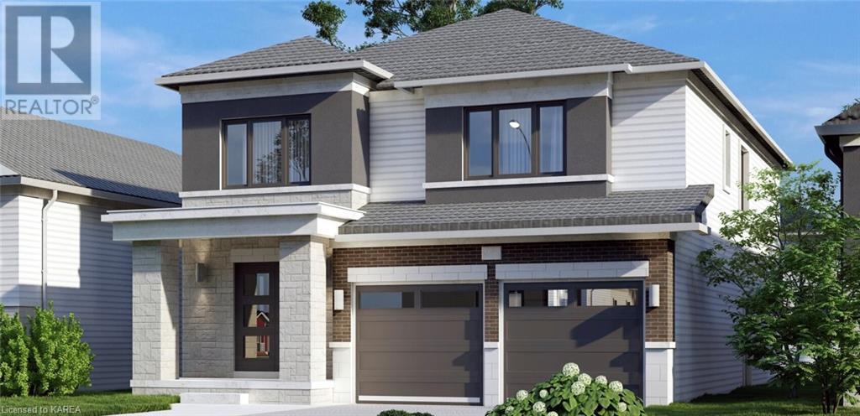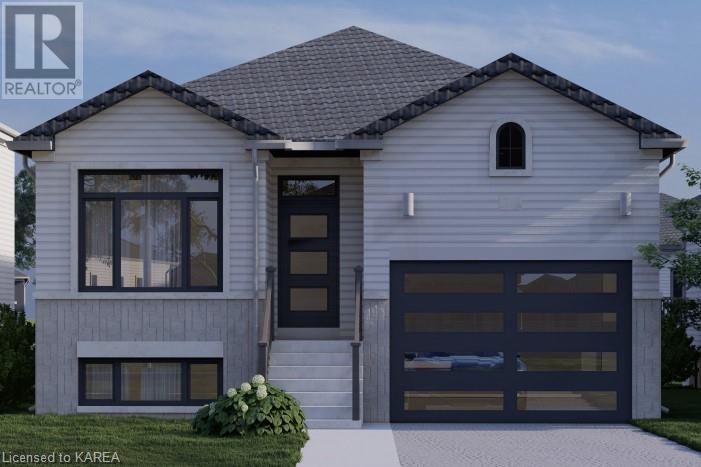Geographical Areas
The Kingston & Area Real Estate Association covers a huge range of locations and it can be confusing if you’re looking for something rural or even in the city next door. I cover the following areas plus I have connections to other areas where I might be able to recommend someone extremely talented to you if you’re considering an area outside my jurisdiction.
- Kingston
- North Frontenac Township (Ardoch, Beatty, Canonto, Fernleigh, Harlowe, Plevna, Wilbur)
- Central Frontenac Township (Arden, Godfrey, Long Lake, Mountain Grove, Parham, Sharbot Lake, Tichborne)
- South Frontenac Township (Battersea, Bobs Lake, Harrowsmith, Hartington, Inverary, Sydenham, Verona)
- Frontenac Islands Township (Bayfield, Garden, Hickory, Horseshoe, Howe, Wolfe, Simcoe)
County of Frontenac

County of Lennox and Addington
-
- Greater Napanee
- Stone Mills Township (Camden East, Centreville, Croydon, Enterprise, Erinsville, Newburgh, Tamworth, Yarker)
- Addington Highlands Township (Addington, Bishop Corners, Cloyne, Denbigh, Flinton, Kaladar, Northbrook)
- Loyalist Township (Amherstview, Bath, Ernestown, Millhaven, Morven, Odessa, Wilton)
County of Leeds and all incorporated villages, towns and cities within the same geographic area (Chaffeys Locks, Crosby, Delta, Elgin, Elizabethtown, Escott, Gananoque, Jones Falls, Kitley, Lansdowne, Leeds, Lombardy, Newboro, Portland, Rockport, Rideau Ferry, Thousand Islands, Westport, Yonge)
1811 Pine Grove Road
Napanee, Ontario
Welcome to this rural property, located just north of Napanee, Ontario. This spacious property boasts approximately 6000 square feet of versatile space, ideal for a variety of uses. The property is currently zoned M3-6. Previously used as a woodworking shop for furniture manufacturing, this property features multiple rooms that are perfect for a workshop, warehouse, or storage. With ample space and multiple rooms, this property offers endless possibilities for your business or personal needs. Situated on a generous 1.5-acre lot, this property provides plenty of outdoor space for parking, storage, or expansion. Surrounded by picturesque countryside, this location offers a peaceful and serene atmosphere, perfect for those who value privacy and tranquility. Don't miss out on this incredible opportunity to own a spacious and versatile property in a beautiful rural setting. Call today to schedule a viewing and see all that this property has to offer! (id:28880)
Exit Realty Acceleration Real Estate
120 Potter Drive
Odessa, Ontario
Brookland Find Homes is proud to offer the “Loughborough” in the newest phase of popular Babcock Mills in Odessa. This fresh bungalow design features a stylish front elevation complete with a covered front porch. The large great room offers a bright and airy open-concept space overlooking the dining area with a patio door leading to the rear yard. Great natural light, spacious kitchen with island including upgraded cabinetry and stone counters. Four-piece main bathroom with a one-piece acrylic tub enclosure. Three bedrooms including a primary bedroom with a three-piece ensuite featuring a walk-in shower. 9 ft main floor ceilings, engineered hardwood floors in the principal living spaces, and dura ceramic flooring in the wet areas round out the list of great finishings offered in this home. Ready for a late summer 2024 closing. (id:28880)
Royal LePage Proalliance Realty
4373 William Street
Harrowsmith, Ontario
Located on a busy highway, this property is available for sale alongside the well-established independent pizzeria business which is also listed for sale as a separate listing (MLS#: 40535466). The front building is 2200sf, with the opportunity to demise to 2 x 1100 sf units. This property has in-floor heating, propane boiler, air conditioning and has a 200 amp electrical service. The rear building is 1900 sf over two floors and vacant, with the opportunity to renovate and reside on-site, or lease out for a commercial use for additional revenue. This rear building will require renovations to bring it up to leasable or livable standards. Ample parking options available to the front and rear of the property and the property can be accessed from both Hwy 38 and William Street. The Owner's preference is to sell the business + building together. (id:28880)
Royal LePage Proalliance Realty
14276 Highway 41
Cloyne, Ontario
Once in a lifetime opportunity to own and operate your own 20 room hotel with full service restaurant and a full service bar!!! Located right in the heart of Land O'Lakes is the stand alone entrepreneurs dream, with such little competition in the area, you'll be pleasantly surprised with all the support of the locals and traveler's coming through. Don't waste time, call today for your personal guided tour. (id:28880)
RE/MAX Rise Executives
308 Simmons Road
Wilton, Ontario
Welcome to 308 Simmons Road - a well known building within this tiny hamlet known as Wilton, Ontario. This property is being offered as a Court-approved sale process. The building is approximately 4,900 sf +/-, and the site is approximately 10.696 acres, with lands that stretch to the southwest of the property. There is a 2 storey building on the property that was a former feed mill and has been converted to a well known retail tack store for many years. Gravel parking lot to the west of the main structure provides ample parking. Rural industrial zoning permits many commercial uses such as a contractor shop, woodworking, vet clinic - a full list of permitted uses can be provided. Water supply is provided by a cistern, and there's a limited capacity holding tank for waste (serving only a 2-piece washroom). Property is being sold as-is, where-is. The remaining contents within the building and the sea cans, and their limited contents will not be removed. This property is being offered under a receivership sale Process and Offer format. Property is not included in the Municipal Heritage Register as either a Designated or Listed Property. (Meaning it is not a heritage property). (id:28880)
Royal LePage Proalliance Realty
12706 Highway 41 Unit# B
Northbrook, Ontario
33 ft x39 ft heated industrial garage/workshop available for lease at a high exposure location on Hwy 41. Featuring 18ft ceilings and 2 triple insulated industrial 16ftx18ft garage doors. Ideal for a mechanic or contractor. Located onsite with an existing marina and storage business. Secure site with locked fence, video surveillance and alarm system. $1700 per month includes heat, hydro, and access to the bathroom shared with other tenants. Would be required to carry own insurance. (id:28880)
RE/MAX Finest Realty Inc.
12706 Highway 41 Unit# A
Northbrook, Ontario
Prime location for your new or expanding business. Located on busy HWY 41 offering high exposure, this approximately 4000 sq ft building offers 4 large bays, office, lunchroom, bathroom and storage area. Sitting on 4.73 acres which includes a 540 sq ft outbuilding, multiple open air cover-all buildings, large parking lot, storage yard and two access points. Secured fenced lot with video surveillance throughout. Option to purchase is available. (id:28880)
RE/MAX Finest Realty Inc.
12706 Highway 41 Unit# C
Northbrook, Ontario
List industrial garage approximately 29 x 19 sq ft with a bay door for lease on high exposure HWY 41. This insulated shop is located on a secured fence in facility with video surveillance throughout the property. Heat and hydro included. Washroom in separate building and shared with other tenants. Additional storage space available at additional cost. (id:28880)
RE/MAX Finest Realty Inc.
528 Palace Road
Napanee, Ontario
Welcome to a harmonious blend of classic design and contemporary living. This stone and brick elevated bungalow presents a timeless aesthetic, complemented by a durable metal roof that encapsulates both style and longevity. The entire front entrance was redone in Oct 2008. Step inside to an inviting interior where comfort meets functionality. The main level unfolds with grace, offering a spacious living area that seamlessly flows into the dining space and a modern kitchen. Abundant windows fill the rooms with natural light, creating an ambiance of serenity and warmth. On the main level, you'll find the kitchen (redone in 2010), dining room, three bedrooms and 2 bathrooms. Venturing to the lower level, discover a private bedroom and bathroom that opens doors to endless possibilities. Whether used as a guest suite, a home office, or a personal retreat, this space adapts to your needs. The large family room was finished in 2013 and the gas fireplace was installed in 2020. This bungalow has seen recent enhancements that amplify its allure. Of note are: Gas Furnace (2017), Air conditioner (2022), Central Vac (2022), water heater (2022). As you step outside, the well-maintained yard invites you to bask in the serenity of the surroundings. The elevated positioning of the home offers picturesque views and a sense of privacy that is truly cherished. A detached 2-car garage, constructed in 2008, serves as a practical addition that complements the property's convenience and the 2019-installed Generac generator is a testament to preparedness and peace of mind in any situation. This property encapsulates a balance between classic charm and contemporary upgrades. Book your viewing now. Your new chapter awaits. (id:28880)
Exit Realty Acceleration Real Estate
42 Dusenbury Drive
Odessa, Ontario
Modern elegance meets classic sophistication. Welcome to the brand new Havenview model two storey home in Odessa's Golden Haven development. This 1899 sq ft 3 bed / 3bath build has a truly spectacular layout with a fabulous eat-in kitchen w/ sparkling quartz countertops & tile floors and living room that all make for amazing spaces for the family to be together or to entertain and enjoy your company in different parts of the home. The huge primary bedroom suite includes an ensuite four piece bath and two giant walk-in closets that all provide a ton of room for luxuriating in this private space. The optional finished basement with a fourth bedroom and bath is a great choice for those looking for extra room for guests, teenagers or extended family that want to have their own space. The stone and new composite siding together with the understated design elements combine to create a truly exceptional looking home, modern while still retraining classical appeal. The purchase of this new home includes vouchers for 5 new appliances. The full 2 car garage has lots of space for your vehicles or for the boat and other toys that you want to store out of the weather. Bring your own taste to this beautiful home with your own selections and optional upgrades. Slated for completion in July of 2024. (id:28880)
RE/MAX Finest Realty Inc.
43 Dusenbury Drive
Odessa, Ontario
Modern elegance meets classic sophistication. Welcome to the brand new Legacy model two storey home in Odessa's Golden Haven development. This 2612 sq ft 4 bed / 3bath build has a truly spectacular layout with a fabulous eat-in kitchen w/ sparkling quartz countertops & tile floors, a large dining and living room area and an entirely separate family room all make for amazing spaces for the family or to entertain and enjoy your company in different parts of the home. The purchase of this new home also includes a voucher for 5 new appliances. The huge primary bedroom suite accessed through french doors with a very private feel includes a four piece bath, a giant walk-in closet and a private foyer/dressing area that all provide a ton of room for luxuriating in this private space. The optional finished basement with a rec room and a 5th bedroom and bath is a great choice for those looking for extra room for guests, teenagers or extended family that want to have their own space. The stone and new composite siding together with the understated design elements combine to create a truly exceptional looking home, modern while still retraining classical appeal. The full 2 car garage has lots of space for your vehicles or for the boat and other toys that you want to store out of the weather. Bring your own taste to this beautiful home with your own selections and optional upgrades. Slated for completion in July of 2024. (id:28880)
RE/MAX Finest Realty Inc.
51 Dusenbury Drive
Odessa, Ontario
Modern elegance meets classic sophistication. Welcome to the brand new Harmony model bungalow in Odessa's Golden Haven development. This 1188 sq ft 2 bed / 2bath build has a thoughtful layout that makes the best use of every available space in the home. An ideal and efficient design for the downsizing couple or individual - the open concept kitchen, dining and living room area makes for an ideal space to enjoy either the cozy privacy or entertain company from different parts of the home. Sparkling quartz countertops, tile floors in the kitchen and the purchase of this home includes a voucher for new appliances. The large primary bedroom with its private ensuite bath and walk-in closet provides a ton of room for luxuriating in a private space. The optional finished basement with a third bedroom and bath is a great choice to add for those looking for extra room for guests or the teenager that wants to have their own space. The stone and new composite siding together with the understated design elements combine to create a truly exceptional looking home, modern while still retraining classical appeal. The 1.5 car garage has lots of space for your vehicle plus the boat and other toys that you want to store out of the weather. Bring your own taste to this beautiful home with your own selections and optional upgrades. Slated for completion in July of 2024. (id:28880)
RE/MAX Finest Realty Inc.


