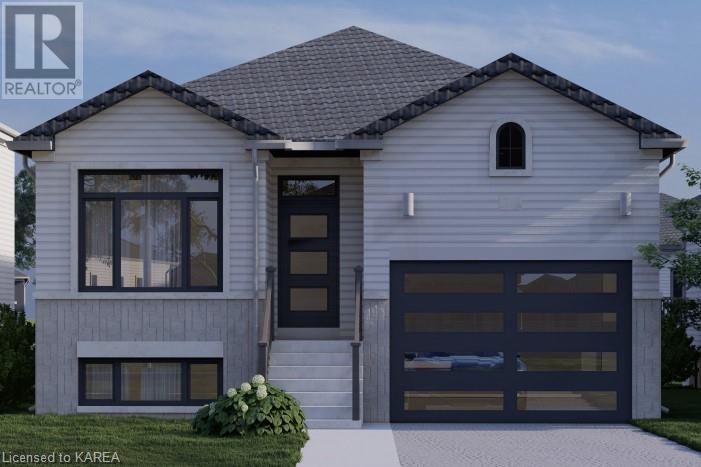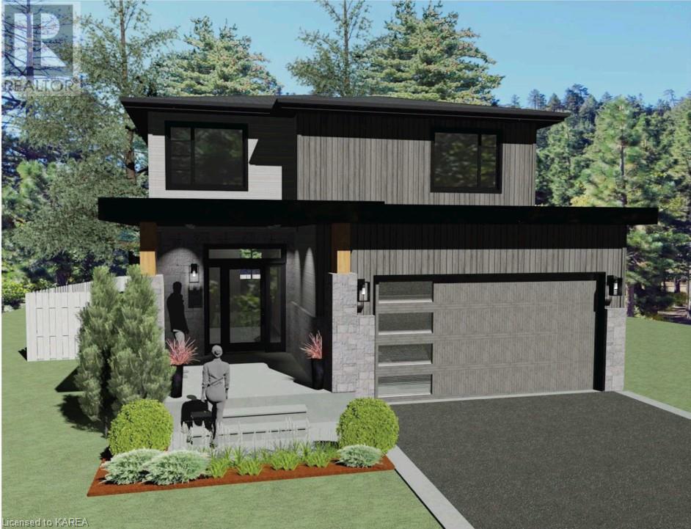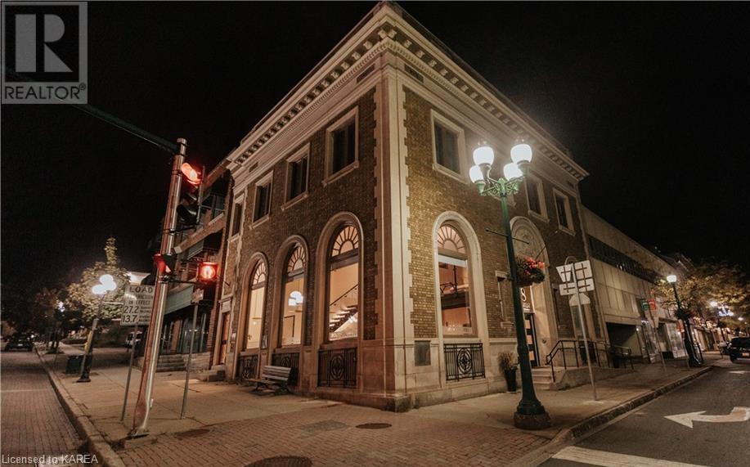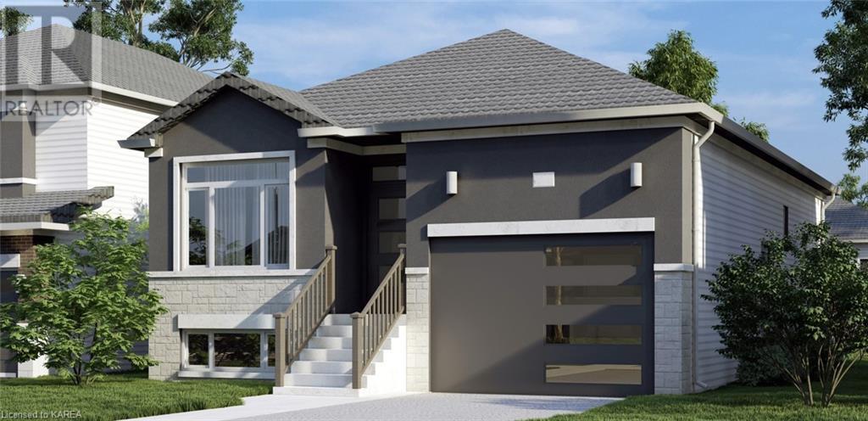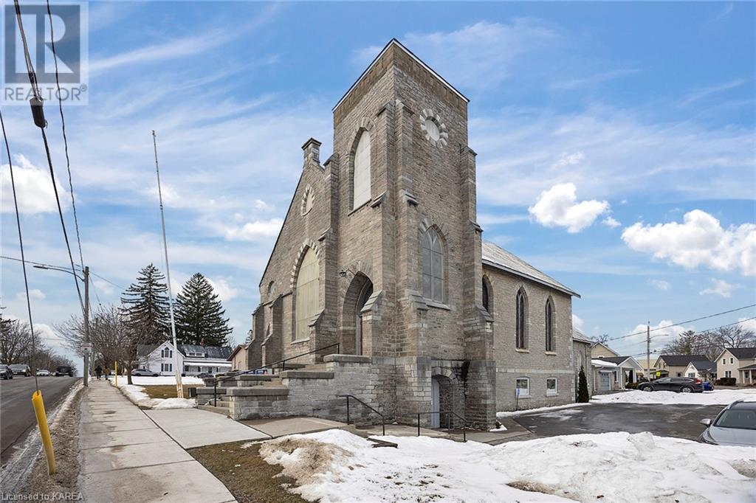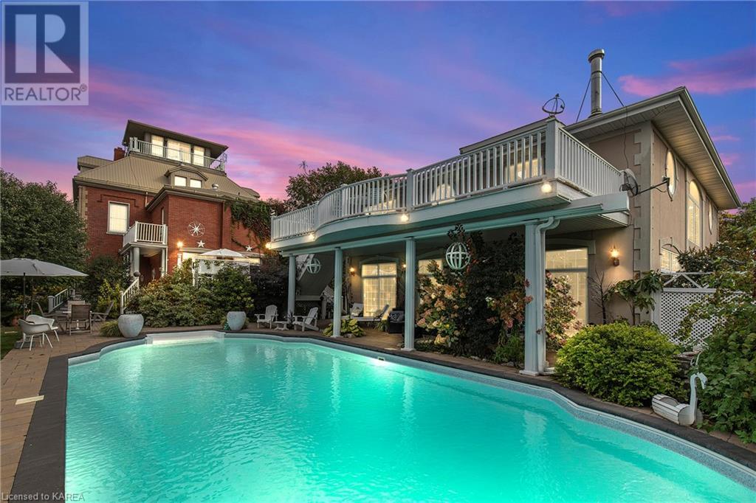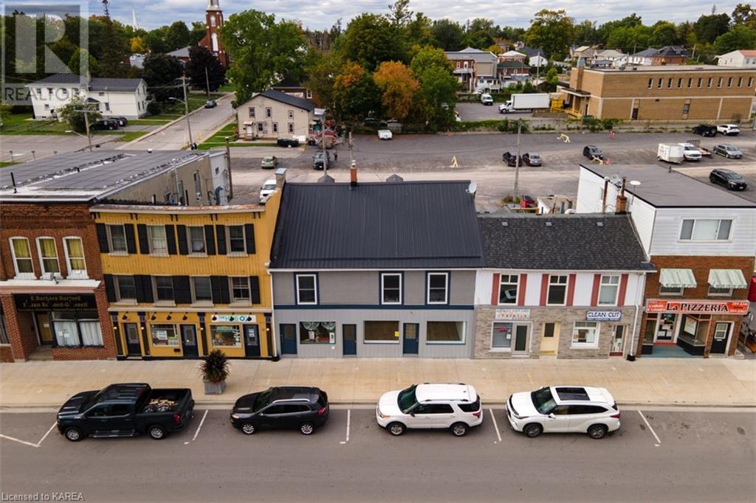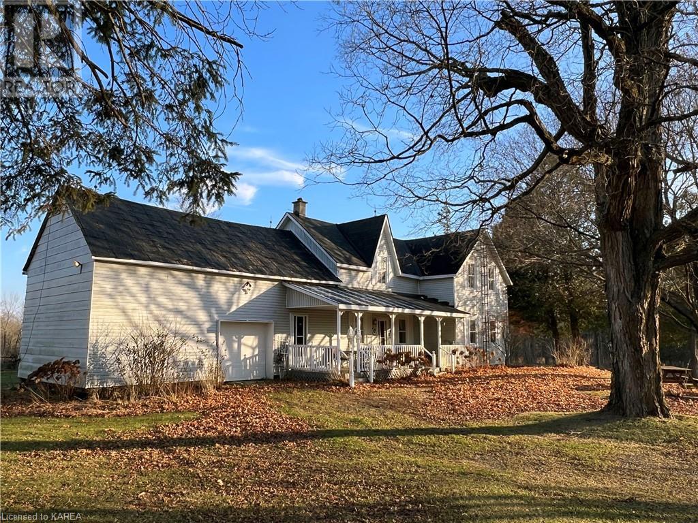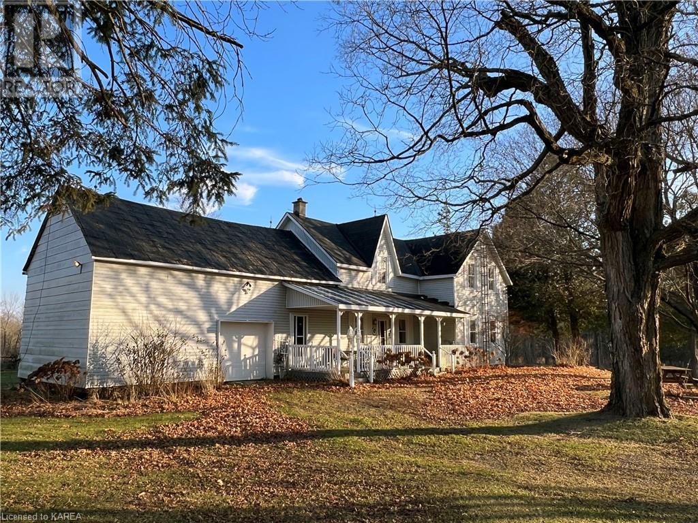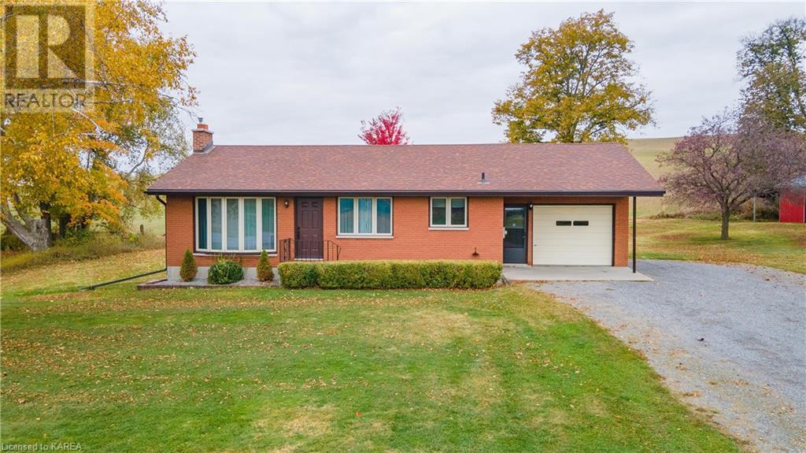Geographical Areas
The Kingston & Area Real Estate Association covers a huge range of locations and it can be confusing if you’re looking for something rural or even in the city next door. I cover the following areas plus I have connections to other areas where I might be able to recommend someone extremely talented to you if you’re considering an area outside my jurisdiction.
- Kingston
- North Frontenac Township (Ardoch, Beatty, Canonto, Fernleigh, Harlowe, Plevna, Wilbur)
- Central Frontenac Township (Arden, Godfrey, Long Lake, Mountain Grove, Parham, Sharbot Lake, Tichborne)
- South Frontenac Township (Battersea, Bobs Lake, Harrowsmith, Hartington, Inverary, Sydenham, Verona)
- Frontenac Islands Township (Bayfield, Garden, Hickory, Horseshoe, Howe, Wolfe, Simcoe)
County of Frontenac

County of Lennox and Addington
-
- Greater Napanee
- Stone Mills Township (Camden East, Centreville, Croydon, Enterprise, Erinsville, Newburgh, Tamworth, Yarker)
- Addington Highlands Township (Addington, Bishop Corners, Cloyne, Denbigh, Flinton, Kaladar, Northbrook)
- Loyalist Township (Amherstview, Bath, Ernestown, Millhaven, Morven, Odessa, Wilton)
County of Leeds and all incorporated villages, towns and cities within the same geographic area (Chaffeys Locks, Crosby, Delta, Elgin, Elizabethtown, Escott, Gananoque, Jones Falls, Kitley, Lansdowne, Leeds, Lombardy, Newboro, Portland, Rockport, Rideau Ferry, Thousand Islands, Westport, Yonge)
51 Dusenbury Drive
Odessa, Ontario
Modern elegance meets classic sophistication. Welcome to the brand new Harmony model bungalow in Odessa's Golden Haven development. This 1188 sq ft 2 bed / 2bath build has a thoughtful layout that makes the best use of every available space in the home. An ideal and efficient design for the downsizing couple or individual - the open concept kitchen, dining and living room area makes for an ideal space to enjoy either the cozy privacy or entertain company from different parts of the home. Sparkling quartz countertops, tile floors in the kitchen and the purchase of this home includes a voucher for new appliances. The large primary bedroom with its private ensuite bath and walk-in closet provides a ton of room for luxuriating in a private space. The optional finished basement with a third bedroom and bath is a great choice to add for those looking for extra room for guests or the teenager that wants to have their own space. The stone and new composite siding together with the understated design elements combine to create a truly exceptional looking home, modern while still retraining classical appeal. The 1.5 car garage has lots of space for your vehicle plus the boat and other toys that you want to store out of the weather. Bring your own taste to this beautiful home with your own selections and optional upgrades. Slated for completion in July of 2024. (id:28880)
RE/MAX Finest Realty Inc.
219 Creighton Drive
Odessa, Ontario
Presenting the Hudson model by Brookland Fine Homes, slated for construction on an premium walk-out lot with no rear neighbors in the sought-after Babcock Mills Odessa community. This contemporary two-story design comprises four bedrooms, offering just over 2100 sqft of thoughtfully crafted living space. The residence features an open-concept great room and dining area, a spacious kitchen with a central island and pantry, and a convenient main floor mudroom with laundry facilities. Upstairs, the primary bedroom, facing the alvar meadows to the south, comes complete with a walk-in closet and ensuite featuring a walk-in shower and double vanity. Additionally, there are three ample secondary bedrooms accompanied by a sizable five-piece main bathroom. The home boasts 9 ft main floor ceilings, stone countertops, engineered hardwood flooring on the main level, and other distinctive finishes characteristic of Brookland Fine Homes. This home is available for presale today with a fall 2024 closing possible. (id:28880)
Royal LePage Proalliance Realty
48 King Street West Street
Brockville, Ontario
This luxurious 7 unit property was once the bank of Toronto circ 1922. This classic landmark building is located at the main corner of Brockville downtown. Every aspect of this building was rebuilt in 2019 with the exception of its exterior walls. An opportunity that runs itself with great performance. This property has an annual NOI of ˜$200k. Detailed financials are available with a signed NDA. Reach out today to learn more about a business venture ready to be seamlessly taken over. (id:28880)
Exp Realty
50 Dusenbury Drive
Odessa, Ontario
Modern elegance meets classic sophistication. Welcome to the brand new Harmony model bungalow in Odessa's Golden Haven development. This 1188 sq ft 2 bed / 2bath build has a thoughtful layout that makes the best use of every available space in the home. An ideal and efficient design for the downsizing couple or individual - the open concept kitchen, dining and living room area makes for an ideal space to enjoy either the cozy privacy or entertain company from different parts of the home. Sparkling quartz countertops, tile floors in the kitchen and the purchase of this home includes a voucher for new appliances. The large primary bedroom with its private ensuite bath and walk-in closet provides a ton of room for luxuriating in a private space. The optional finished basement with a third bedroom and bath is a great choice to add for those looking for extra room for guests or the teenager that wants to have their own space. The stone and new composite siding together with the understated design elements combine to create a truly exceptional looking home, modern while still retraining classical appeal. The 1.5 car garage has lots of space for your vehicle plus the boat and other toys that you want to store out of the weather. Bring your own taste to this beautiful home with your own selections and optional upgrades. Slated for completion in July of 2024. (id:28880)
RE/MAX Finest Realty Inc.
83 Bridge Street W
Napanee, Ontario
An amazing central location in a beautiful and historic Napanee Landmark. For the first time ever on MLS, the lower level of this building is available to lease to a tenant that requires a great space for a new long-term home as of June 1st, 2024. A huge open space with 2 attached, private offices, a kitchen and 3 bathrooms. With 2154 square feet of very usable space, not including hall ways, washrooms and storage, this 'on grade' property with easy access from the oversized parking lot for drop offs at the door would make an ideal location for any organisation with accessibility needs or for groups of young or old that cannot easily contend with snowbanks or stairs. The building is zoned (CF) Community Facility which allows for a number of different kinds of organisations to use this truly unique and affordable and flexible space with lots of parking, at no additional cost to the tenant. The building ownership is prepared to consider alterations to the space, depending on the duration of the lease. This property has room for at least 12 parking spaces and offers a truly unique combination of desirable assets along with a co-operative landlord that is committed to working with organisations and services that benefit the Greater Napanee community. The owners use the space upstairs (with separate access) for meetings a few times a month. (id:28880)
RE/MAX Finest Realty Inc.
1 Thunder Road
Wolfe Island, Ontario
Imagine living on the largest of the Thousand Islands where you feel like you have escaped to a vacation spot where the stresses of every day are left behind. This gorgeous estate property is located a short 5 minute walk to Lake Ontario and charming village with amenities that include a local bakery, farmers market and restaurants. If you are looking for more fun and entertainment just step onto the ferry which lands in downtown Kingston where shopping, dining and entertainment abound. A seasonal ferry also travels to Cape Vincent NY. This absolutely incredible property is filled with charm and elegance. There are two homes. One is a historic four-story century home and the other is a modern urban chic loft style home both overlooking an inground pool and manicured grounds including walking paths. Extraordinary is the best way to describe the entire property. There are 6 acres of carefully thought out gardens and paths. Extensive decks from both homes provide breathtaking views from every angle. There is a detached garage with workshop and carefully reconstructed barn for storing all those toys. As you enter these magnificent homes, you will discover an artists and decorators flair throughout. Soaring ceilings, endless glass windows, charm and character are everywhere. The 4 story manor has been renovated to modern standards with 5 bedrooms (4 with their own bath and one Jack & Jill) The historical craftsmanship has been preserved providing an amazing old world charm. (id:28880)
RE/MAX Hallmark First Group Realty Ltd. Brokerage
19/21 Dundas Street Street Sw
Napanee, Ontario
Main Street building in beautiful Downtown Napanee. Downtown is nestled on the shorelines of the Napanee River boasting character, charm, and history. Originally settled by the Loyalists in 1785. There is an abundance of businesses that make the location a great tourist attraction and a great resource for shopping/dining for locals. Enjoy a small-town quaintness with all the amenities including highway access and rail. Located centrally within 2 hrs (GTA), 30 Minutes (Prince Edward County), and 2 hrs (Ottawa). There are a total of 2 apartments & 2 storefronts which are all are currently rented. Updates to the building include the following: Back Stairs & Decking(2019), Furnace (2019), Roof (2021), Newer Appliances (2021) in residential units, Upgraded plumbing in selected areas(2019-2021), and Upgraded electrical in selected areas (2020 & 2021). Gross income is $46,370.88 with a net income of $33,345.26. Available upon request information regarding leases, floor plans, and a breakdown of expenses. The price does not include HST. (id:28880)
RE/MAX Hallmark First Group Realty Ltd. Brokerage
3207 John Martin Road
Hartington, Ontario
4 Generations of Love & Memories wrapped up in this older home. 6 acre Hobby Farm with a great barn, drive shed and property to enjoy your country living in a private spectacular setting. Sitting off the road is a picturesque frame home waiting for new owners to make it their own. Home offers large country kitchen with main floor laundry off kitchen, 4 pc bath off kitchen, pantry and large living room. Main floor bedroom or could be parlour or office space. Upstairs boasts 3 bedrooms, one smaller and two bedrooms, one with walk in closet, beautiful original trim. Attached garage (wood shed)off kitchen house entrance with loft over kitchen. Nice porch off kitchen to sit enjoy the summer breeze and a refreshment. Beautiful hobby barn with electricity and water and drive shed to store your ATV and accessories in. Looking for some piece and quiet and private setting and only 20 minutes from Kingston? This great little farm is waiting for some love! (id:28880)
Exit Realty Acceleration Real Estate
3207 John Martin Road
Hartington, Ontario
4 Generations of Love & Memories wrapped up in this older home. 6 acre Hobby Farm with a great barn, drive shed and property to enjoy your country living in a private spectacular setting. Sitting off the road is a picturesque frame home waiting for new owners to make it their own. Home offers large country kitchen with main floor laundry off kitchen, 4 pc bath off kitchen, pantry and large living room. Main floor bedroom or could be parlour or office space. Upstairs boasts 3 bedrooms, one smaller and two bedrooms, one with walk in closet, beautiful original trim. Attached garage (wood shed) off kitchen house entrance with loft over kitchen. Nice porch off kitchen to sit enjoy the summer breeze and a refreshment. Beautiful hobby barn with electricity and water and drive shed to store your ATV and accessories in. Looking for some piece and quiet and private setting and only 20 minutes from Kingston? This great little farm is waiting for some love! (id:28880)
Exit Realty Acceleration Real Estate
363-365 Main Street
Deseronto, Ontario
Investment opportunity in the heart of Deseronto! This charming property adored by the community, seamlessly blends commercial convenience with residential income. Consisting of 6 residential units fully tenanted (month-to-month), a detached double garage with income potential, and a 3000 square footage commercial space. The residential units consist of 4x2bdrm units, and 2x1bdrm (up-lift potential to convert to 2bdrm). Current income is $83,334 with multiple additional income stream opportunities. An ideal set-up for investors looking for a mixed portfolio addition, or entrepreneurs and business owners looking to establish themselves in the community. Whether it's a boutique, cafe, or professional office space, the possibilities are endless. The dual-purpose nature of this property opens the door to a range of possibilities. Investors can capitalize on the income potential of both the commercial and residential spaces, storage opportunities, and making it an ideal choice for those looking to diversify their portfolio. New roof was completed 2023. (id:28880)
Exp Realty
44 Howe Island Drive
Kingston, Ontario
Island living at its finest. This custom built 4583 sq ft Garafolo home was built on a beautiful west-facing waterfront lot and left no expense spared. With this coveted setting in mind, nearly every room on the main floor features stunning views of the renowned Bateau Channel. This expansive home has high-end finishes throughout and a layout that could suit anyone, with enough room for a large family while also allowing single floor living for someone looking to avoid stairs. Boasting hardwood and tile throughout the main floor (including in-floor heating in all tiled areas), this level features the primary suite (including a 5-pc ensuite and large walk-in closet), laundry, 3-pc bathroom, dining with gas fireplace, and great entertaining space with water views from the kitchen, breakfast room, sunroom, and great room. The grand hardwood stairs lead you to a bright loft space overlooking the great room, and large bedrooms with a 4-pc bathroom. The upstairs also allows for home office or in-law space with a large loft accessible from the house or garage featuring two bright rooms with skylights, dormers, and private balconies. The extensive shoreline work (blasting, excavation, seawall, etc.) and 90’ dock makes this home perfect for any boating enthusiast with sufficient depth and space to dock a large boat. The 20’ x 20’ seating area on the dock is perfect for watching sunsets or drying off after a swim in the river. For those looking to extend swimming season, the heated 32’ x 16’ inground saltwater pool (2019) surrounded by mature trees and gardens is where you can spend your time. With the many recent improvements this home is ready to move in and enjoy! (id:28880)
Gordon's Downsizing & Estate Services Ltd
10235 Highway 62
Stirling, Ontario
Welcome to 10235 Highway 62 in charming Stirling! This lovely property, set on just under an acre of land, offers a cozy and comfortable living experience with a range of recent updates. The house features 2 bedrooms, providing a perfect amount of space for a small family, couples, or those looking for a quaint retreat. A well-maintained bathroom adds to the convenience. The home is solid with good bones, a testament to its enduring quality. Recent updates include a new roof in 2018, providing peace of mind for years to come. One standout feature is the natural gas furnace, a rare find in the countryside. This was updated in 2020, enhancing the home's efficiency. The freshly painted deck outside offers a welcoming space to relax and enjoy the tranquillity of the surroundings. Recent updates also include the front door and patio doors, as well as the basement windows in 2022. Other 2022 updates include the electric hot water tank, water softener, pressure tank, and submersible water pump, ensuring that your home's essential systems are in top condition. Additionally, in 2020, the main floor windows were replaced, adding to the home's energy efficiency and overall aesthetic appeal. Don't miss this opportunity to own a charming property in Stirling with a host of recent updates. With its solid structure, natural gas heating, and a range of improvements, this property is the ideal canvas to create your perfect rural haven. Schedule your private viewing today! (id:28880)
Exp Realty


