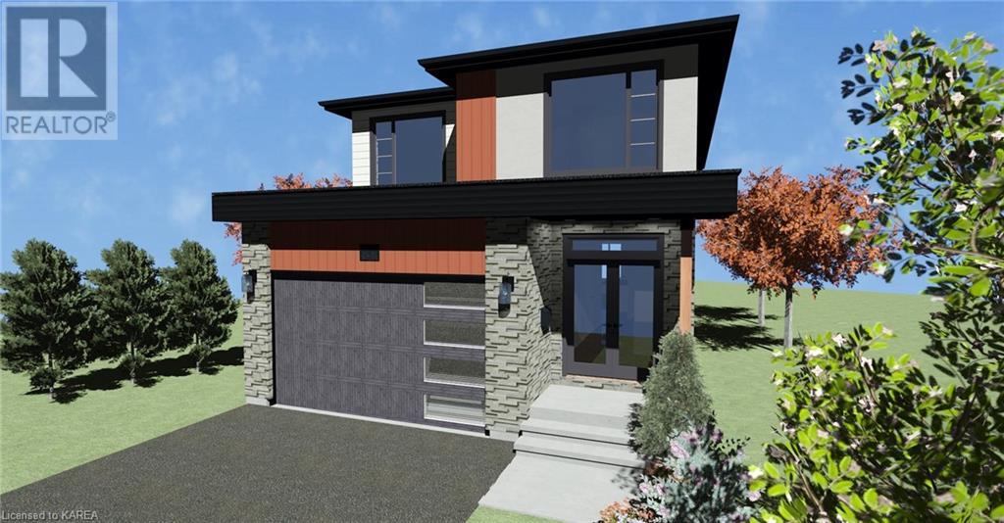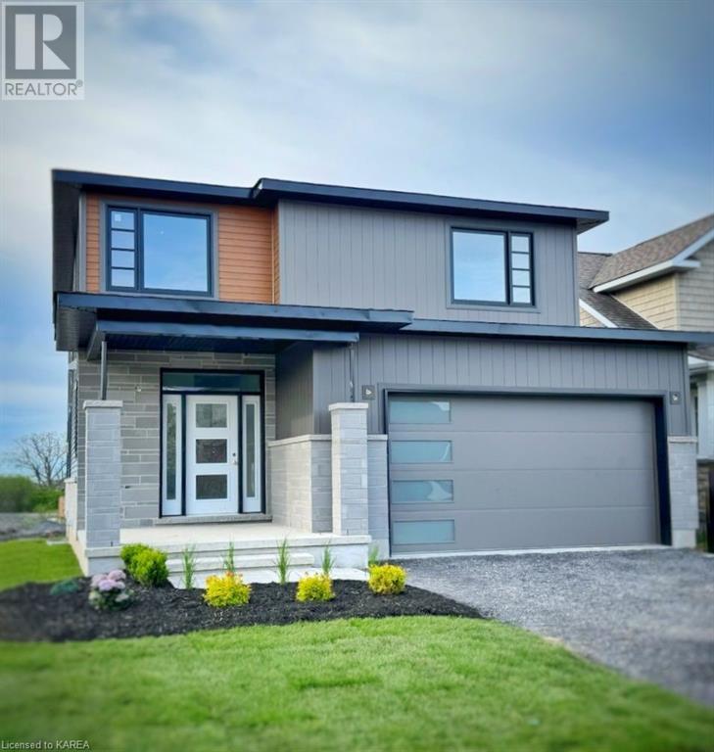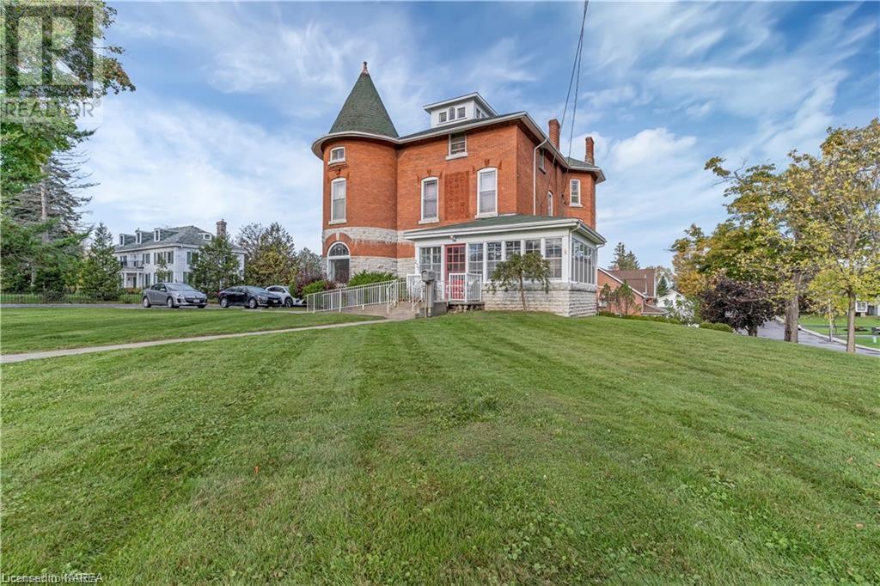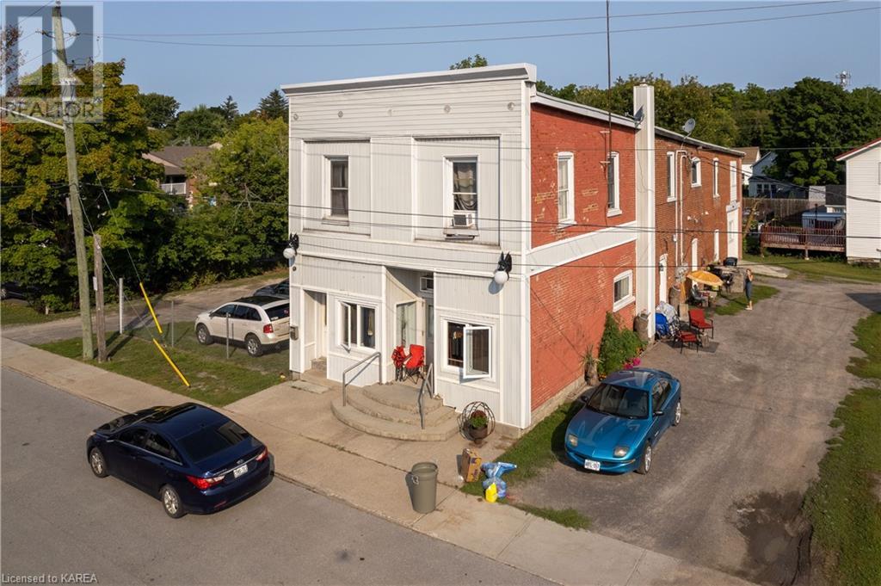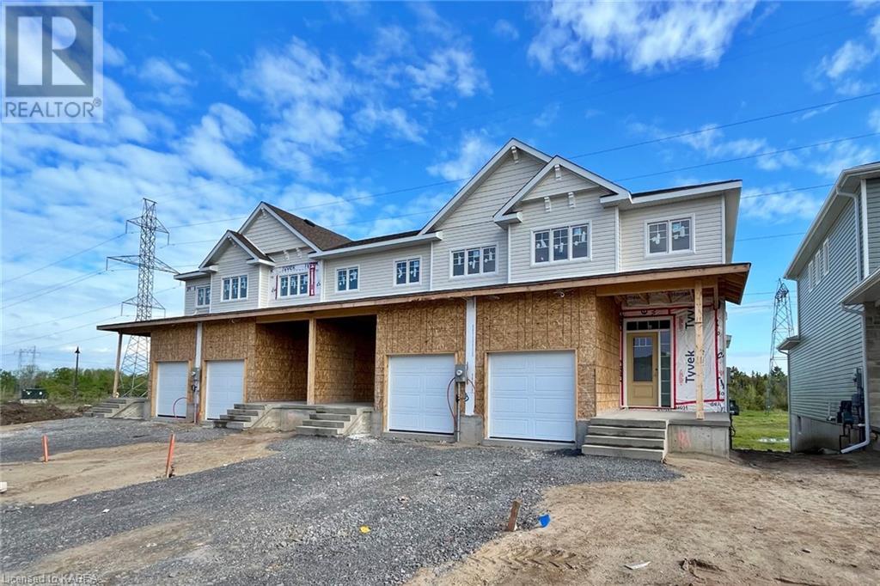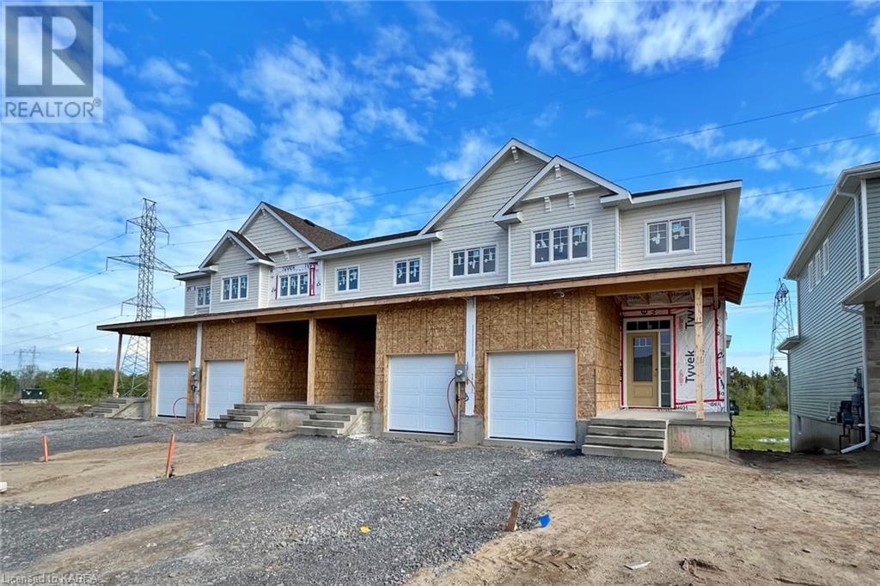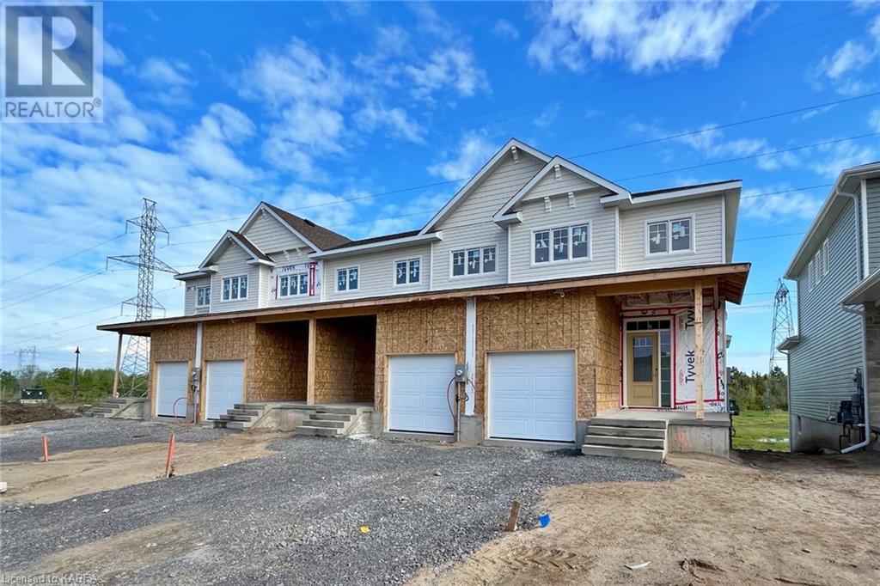Geographical Areas
The Kingston & Area Real Estate Association covers a huge range of locations and it can be confusing if you’re looking for something rural or even in the city next door. I cover the following areas plus I have connections to other areas where I might be able to recommend someone extremely talented to you if you’re considering an area outside my jurisdiction.
- Kingston
- North Frontenac Township (Ardoch, Beatty, Canonto, Fernleigh, Harlowe, Plevna, Wilbur)
- Central Frontenac Township (Arden, Godfrey, Long Lake, Mountain Grove, Parham, Sharbot Lake, Tichborne)
- South Frontenac Township (Battersea, Bobs Lake, Harrowsmith, Hartington, Inverary, Sydenham, Verona)
- Frontenac Islands Township (Bayfield, Garden, Hickory, Horseshoe, Howe, Wolfe, Simcoe)
County of Frontenac

County of Lennox and Addington
-
- Greater Napanee
- Stone Mills Township (Camden East, Centreville, Croydon, Enterprise, Erinsville, Newburgh, Tamworth, Yarker)
- Addington Highlands Township (Addington, Bishop Corners, Cloyne, Denbigh, Flinton, Kaladar, Northbrook)
- Loyalist Township (Amherstview, Bath, Ernestown, Millhaven, Morven, Odessa, Wilton)
County of Leeds and all incorporated villages, towns and cities within the same geographic area (Chaffeys Locks, Crosby, Delta, Elgin, Elizabethtown, Escott, Gananoque, Jones Falls, Kitley, Lansdowne, Leeds, Lombardy, Newboro, Portland, Rockport, Rideau Ferry, Thousand Islands, Westport, Yonge)
133 Mcdonough Crescent
Amherstview, Ontario
Welcome back to Lakeside subdivision in Amherstview. Brookland Fine Homes is pleased to introduce fresh and modern elevations including this 1774 sqft Grindstone plan. Impressive living space with 9 Ft. main floor ceilings, vinyl plank flooring in the principal living areas and dura ceramic flooring in the wet areas. Open concept main floor layout with large kitchen with island open great room and dining area overlooking the rear yard. Patio door leading to convenient covered deck for future enjoyment. Two piece main floor bathroom. 3 Bedrooms and 2 full bathrooms including dreamy primary bedroom complete with parents retreat area and garden door leading to private second floor covered deck area. Four piece ensuite with walk-in shower and double vanity. (id:28880)
Royal LePage Proalliance Realty
157 Mcdonough Crescent
Amherstview, Ontario
Brookland Fine Homes Hudson model set in Phase 8 Lakeside subdivision in Amherstview. Sitting on a corner lot, this modern plan offers a 4 bedroom two storey design. Boasting just over 2100 sqft of well-appointed living space this home offers an open-concept great room and dining area. Large kitchen with center island and pantry. Convenient main floor mudroom with laundry. Upstairs you will find a rear yard facing primary bedroom complete with a walk-in closet and ensuite featuring a walk-in shower and double vanity. Three generous secondary bedrooms with a large five-piece main bathroom. 9 ft main floor ceilings, stone countertops, engineered hardwood on the main floor, and other signature Brookland Fine Homes finishes await you. (id:28880)
Royal LePage Proalliance Realty
14-30 Bridge Street W
Napanee, Ontario
Welcome to an exceptional investment opportunity in the heart of downtown Napanee! This listing presents a unique chance to own an entire side of a town block, comprising four distinct properties with a total of 12 rental units. 14 Bridge St is a charming duplex, offering two separate rental units. Each unit boasts its own unique features and character, providing comfortable living spaces for tenants. 18 Bridge St. has nine rental units currently occupied. With a mix of layouts and sizes, these units cater to a diverse range of renters, ensuring steady income potential. 24 Bridge St is a single-family dwelling, perfect for a small family or individual tenant seeking a cozy yet spacious living arrangement. 30 Bridge St is another duplex property, providing two additional rental units. Whether for small families or individuals, these units offer convenience and comfort in a desirable downtown location. All buildings in this package deal showcase the enduring appeal of brick or siding exteriors, adding to their aesthetic appeal and long-term durability. Moreover, their downtown location ensures easy access to shopping, schools, and other essential amenities, enhancing their attractiveness to potential renters. Rarely does an opportunity arise to acquire an entire side of a town block in one comprehensive package. Don't miss out on this chance to invest in a portfolio of properties with century charm and lucrative rental potential. Seize the moment and make this exceptional offering yours today! (id:28880)
Exit Realty Acceleration Real Estate
695 Millhaven Road
Odessa, Ontario
Have you been looking for a fantastic country property within a short drive of Kingston’s amenities? 695 Millhaven Road is a Beautiful 3+2 Bedroom, 2 Full Bathroom Side-split that sits on 1.14 acres of property, offering a serene and relaxed way of living. This home has quality finishes from top to bottom and will leave you nothing to do except move right in. The main floor features include ceramic tile with in-floor heating, a spacious living and dining area with gleaming hardwood flooring and propane fireplace, and custom eat-in kitchen with quartz countertops and cherry wood cabinetry. As you move to the upper level, you will find two nicely finished bedrooms, 4pc bathroom with quartz counters, and large primary bedroom with lots of natural light, walk-through closet and 3pc ensuite. The lower level boasts luxury vinyl plank flooring, high ceilings, office/workout areas, a large family room with a second propane fireplace. Not to mention tons of added storage space in the crawl space and laundry area. As you venture out back, you will truly appreciate how much this home has to offer. The private, landscaped backyard features a sprawling two-tiered red cedar deck with gazebo and BBQ/eating area, plenty of flat green space, raised garden beds and best of all, a cedar outbuilding with massive hot tub. You couldn’t imagine a better place for entertaining guests! Last but not least, you have an attached oversized double car garage, shed and additional outbuilding for all of your lawn equipment. This is a forever home that you will not want to miss so book your showing today! (id:28880)
Sutton Group-Masters Realty Inc Brokerage
2730 Delmar Street
Kingston, Ontario
Introducing The Gabriel, an under-construction custom bungalow by Marques Homes in Sands Edge. A fluid 1,508 sq/ft of living space with a long list of standard features with a thoughtful and proven design. Prepare for a bright and open-concept main floor with a custom kitchen with quality quartz countertops, undermount sink, pot & pan drawers, under-cabinet lighting, and soft closing doors and drawers throughout. The design includes a living room with a trayed ceiling, a natural gas fireplace, and access to the rear yard. Practicality meets style with a main floor laundry room leading to a double car garage. Future residents can expect three bedrooms on the main floor, highlighted by a master suite with a walk-in closet and an ensuite bathroom boasting a glass-enclosed tiled shower. The lower level will offer flexibility for customization, with plans for a three-piece rough-in bathroom, 9' ceilings, perimeter insulation, and pre-installed drywall. Additional standard features include engineered hardwood and tile flooring, quartz countertops throughout, and a central air conditioning unit. Located with convenience in mind, close to Kingston Transit bus stops, Highway 401, parks, everyday shopping amenities, and much more. Don't upgrade for quality; build where quality is standard. Experience the Marques Homes difference today! (id:28880)
RE/MAX Rise Executives
231 Dundas Street W
Napanee, Ontario
ATTENTION INVESTORS!! This is a true turnkey and profitable business opportunity. This property is one of the most stately homes in Napanee with amazing interior features. Perfectly located among century homes and situated in the west end of Napanee near many local amenities making this an ideal location. Once being a single family home this property was converted into a retirement residence and now is a well run rooming house. This property offers 11 separate rental suites, elevator lift within the building, ample parking space, double detached garage and paved drive. With two brand new furnaces recently installed as well as air conditioning. Roof replaced November 2022. This lot also has the potential for severance of a 40 foot building lot. (id:28880)
Exit Realty Acceleration Real Estate
329 Edmon Street
Deseronto, Ontario
Deseronto is growing rapidly. Get in on the growth with this solid investment property. Renovated over the past 7 years this building features 6 units. One of the 6 are original to the building allowing for a future upside. Gas heat and tenants pay their own hydro. Large parking area and extra storage building for added income. Building also features a centralized coin operated laundry room. Perfectly located across from the Town Park and walking distance to all amenities and the Bay of Quinte. The purchase of this building could be made in conjunction with others being offered. (id:28880)
Exit Realty Acceleration Real Estate
2726 Delmar Street
Kingston, Ontario
Prepare to be swept away by The Nicole, a stunning 2,379sq/ft two-storey design by Marques Homes coming soon in Sands Edge! This home is being designed with bright, open-concept living that promises an ultra-functional kitchen outfitted with high-quality quartz countertops, an undermount sink, generous pot & pan drawers, elegant under-cabinet lighting, and soft-closing doors and drawers, plus a spacious walk-in pantry. The spacious living room plans to feature a natural gas fireplace with a stylish surround, offering a cozy yet elegant atmosphere. A practical mud room with a walk-in closet leads into a double-car garage, ensuring plenty of storage and convenience. Upstairs, there will be four generously sized bedrooms, with the main suite offering a walk-in closet and an ensuite bathroom equipped with a glass-enclosed tiled shower, a freestanding tub, and double sinks for a touch of luxury. An added perk is the full laundry room on the upper floor, designed for ease and efficiency. The lower level will be primed for future customization, with a three-piece rough-in bathroom, 9' ceilings, and perimeter insulation/drywall. Additional standard features include engineered hardwood and tile flooring, quartz countertops throughout, and a central air conditioning unit. Located with convenience in mind, close to Kingston Transit bus stops, Highway 401, parks, everyday shopping amenities, and much more. Don't upgrade for quality; build where quality is standard. Experience the Marques Homes difference today! (id:28880)
RE/MAX Rise Executives
2722 Delmar Street
Kingston, Ontario
Presenting our sought-after Wesley bungalow design, boasting 1,442 sq/ft of luxury by Marques Homes. A grand entrance awaits through the elegant double front doors, leading you into a bright and inviting foyer with direct access to the lower level. The kitchen is every chef's delight, featuring a generously sized island with breakfast bar seating, quality quartz countertops, an undermount sink, under-cabinet lighting, a well-appointed pantry wall, full-height cabinetry adorned with crown moulding detail, and the convenience of soft-closing doors and drawers. The main floor offers a comfortable living environment with 9' ceilings throughout. The spacious open-concept living and dining area showcase a 10' trayed ceiling and natural gas fireplace with stylish surround, creating a sense of sophistication and providing easy access to the rear yard. A main floor laundry/mudroom leads the way to a double-car garage for practical living. Two well-appointed bedrooms grace the main floor, including a generously sized primary bedroom with a walk-in closet and an ensuite bathroom featuring a beautiful glass-enclosed tiled shower. The lower level will be primed for future customization, with a three-piece rough-in bathroom, 9' ceilings, and perimeter insulation/drywall. Additional standard features include engineered hardwood and tile flooring, quartz countertops throughout, and a central air conditioning unit. Located with convenience in mind, close to Kingston Transit bus stops, Highway 401, parks, everyday shopping amenities, and much more. Don't upgrade for quality; build where quality is standard. Experience the Marques Homes difference today! (id:28880)
RE/MAX Rise Executives
1838 Cinderhill Street
Kingston, Ontario
Brand new from CaraCo, the Hamilton, an executive townhome offering 1,400 sq/ft, 3 bedrooms, 2.5 baths and walkout basement. Open concept design featuring ceramic tile foyer, laminate plank flooring and 9ft ceilings on the main floor. The kitchen features quartz countertops, centre island w/extended breakfast bar, pot lighting, stainless steel built-in microwave and large walk-in pantry. Spacious living room with pot lighting, a corner gas fireplace and patio doors. 3 bedrooms up including the primary bedroom with double closets and 4-piece ensuite bathroom. All this plus a main floor laundry/mud room, high-efficiency furnace, central air, HRV, garage door opener and basement with walkout to grade and bathroom rough-in. Ideally located in popular Woodhaven, just steps to parks, future school and close to all west end amenities. Ready for occupancy July 2024. (id:28880)
RE/MAX Rise Executives
1836 Cinderhill Street
Kingston, Ontario
Brand new from CaraCo, the Auburn, an executive end-unit townhome offering 1,525 sq/ft, 3 bedrooms ,2.5 baths and walkout basement. Open concept design featuring ceramic tile foyer, laminate plank flooring and 9ft ceilings on the main floor. The kitchen features quartz countertops, centre island w/extended breakfast bar, pot lighting, stainless steel built-in microwave and large walk-in pantry. Spacious living room with pot lighting, a corner gas fireplace and patio doors. 3 bedrooms up including the primary bedroom with walk-in closet and 4-piece ensuite bathroom. All this plus a main floor laundry/mud room, high-efficiency furnace, central air, HRV, garage door opener and basement with walkout patio doors to grade and bathroom rough-in. Ideally located in popular Woodhaven, just steps to parks, future school and close to all west end amenities. Ready for occupancy July 2024. (id:28880)
RE/MAX Rise Executives
1840 Cinderhill Street
Kingston, Ontario
Brand new from CaraCo, the Hamilton, an executive townhome offering 1,400 sq/ft, 3 bedrooms, 2.5 baths and walkout basement. Open concept design featuring ceramic tile foyer, laminate plank flooring and 9ft ceilings on the main floor. The kitchen features quartz countertops, centre island w/extended breakfast bar, pot lighting, stainless steel built-in microwave and large walk-in pantry. Spacious living room with pot lighting, a corner gas fireplace and patio doors. 3 bedrooms up including the primary bedroom with double closets and 4-piece ensuite bathroom. All this plus a main floor laundry/mud room, high-efficiency furnace, central air, HRV, garage door opener and basement with walkout to grade and bathroom rough-in. Ideally located in popular Woodhaven, just steps to parks, future school and close to all west end amenities. Ready for occupancy July 2024. (id:28880)
RE/MAX Rise Executives


