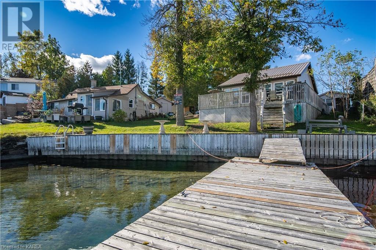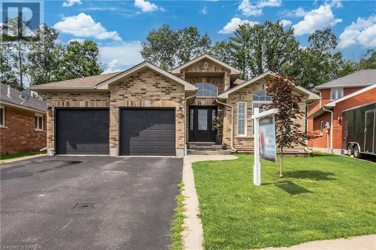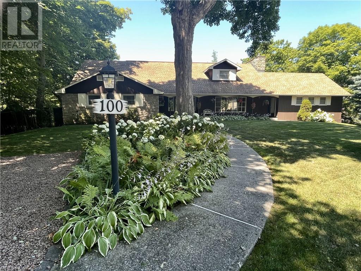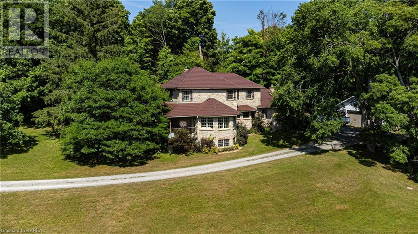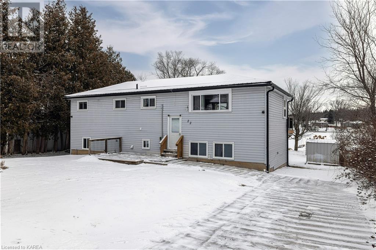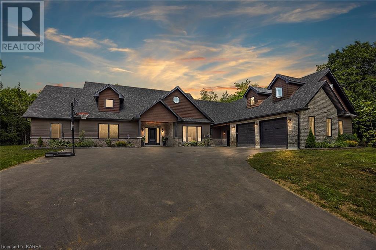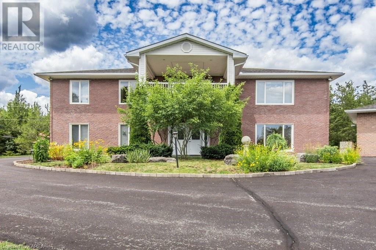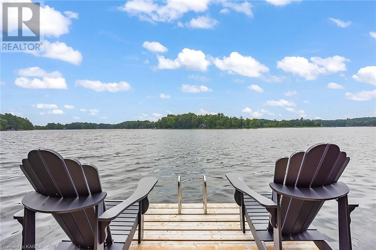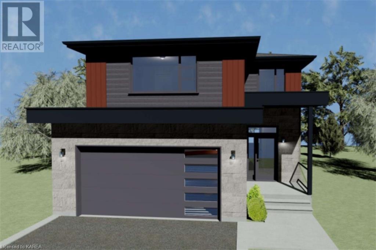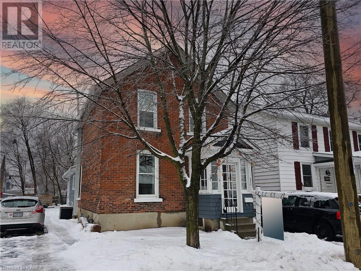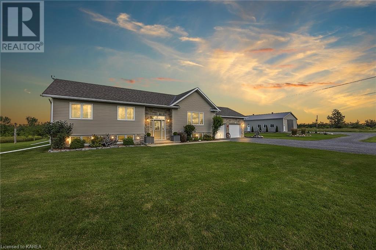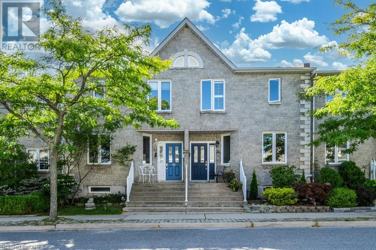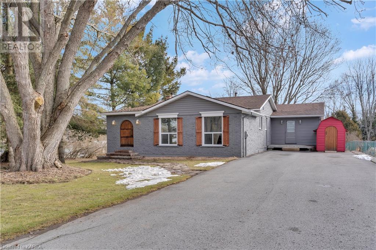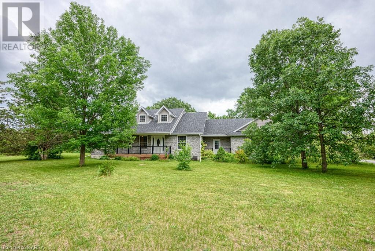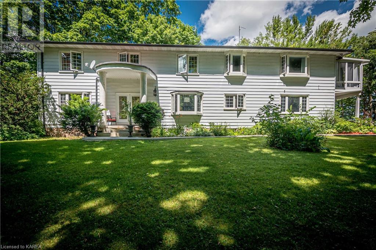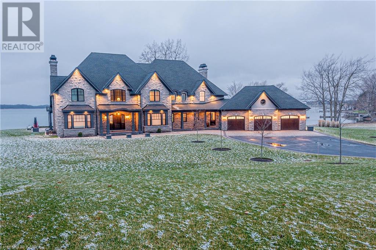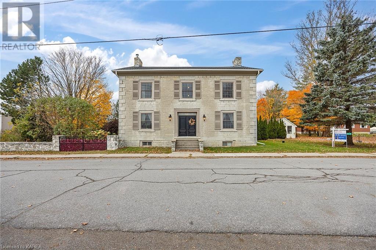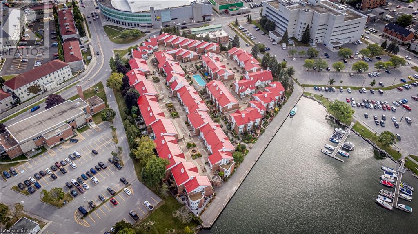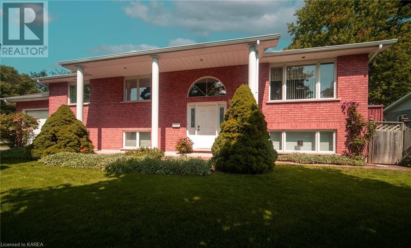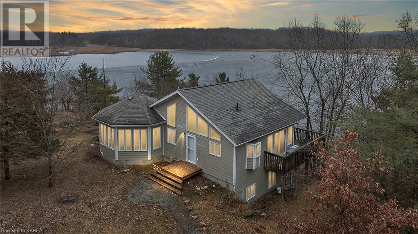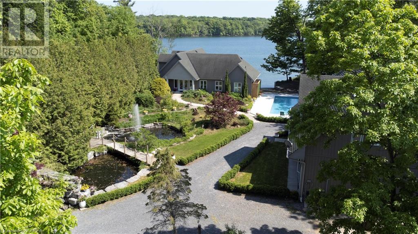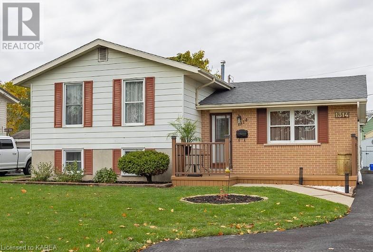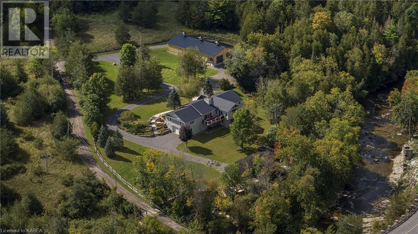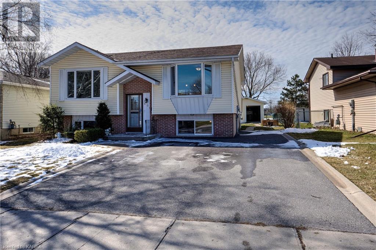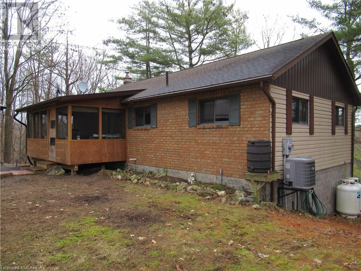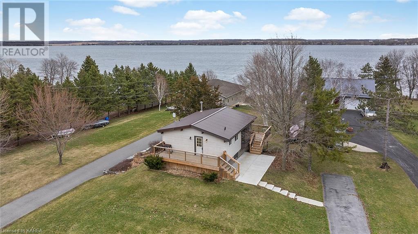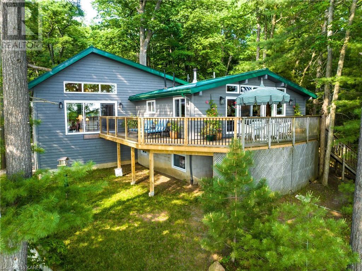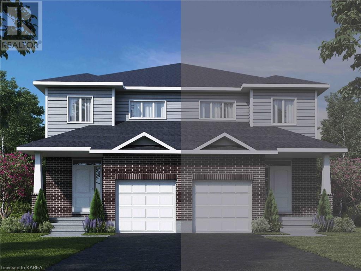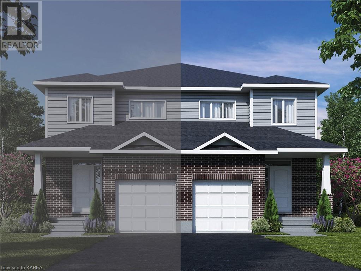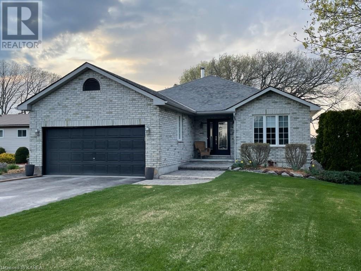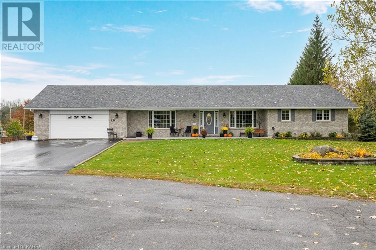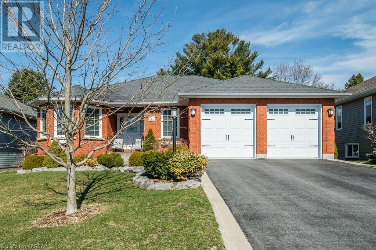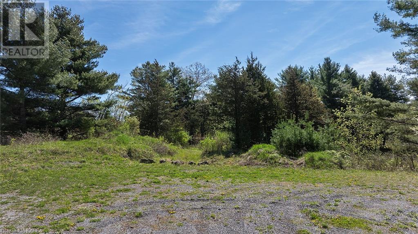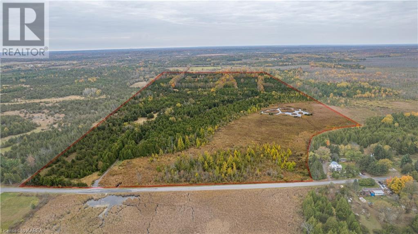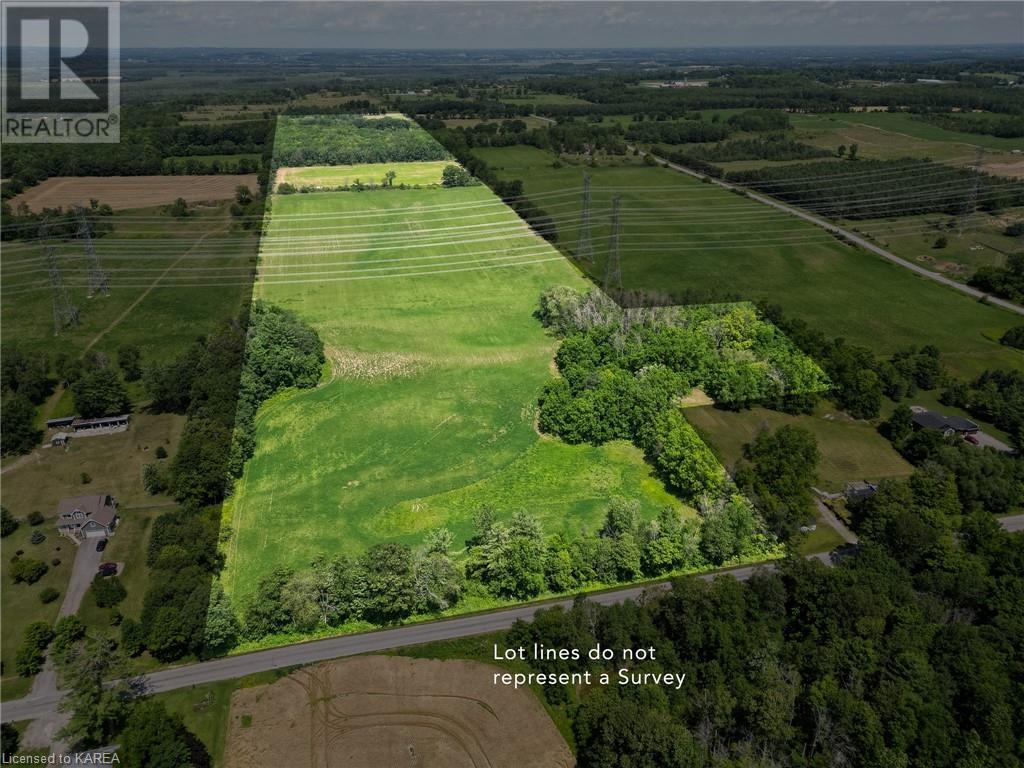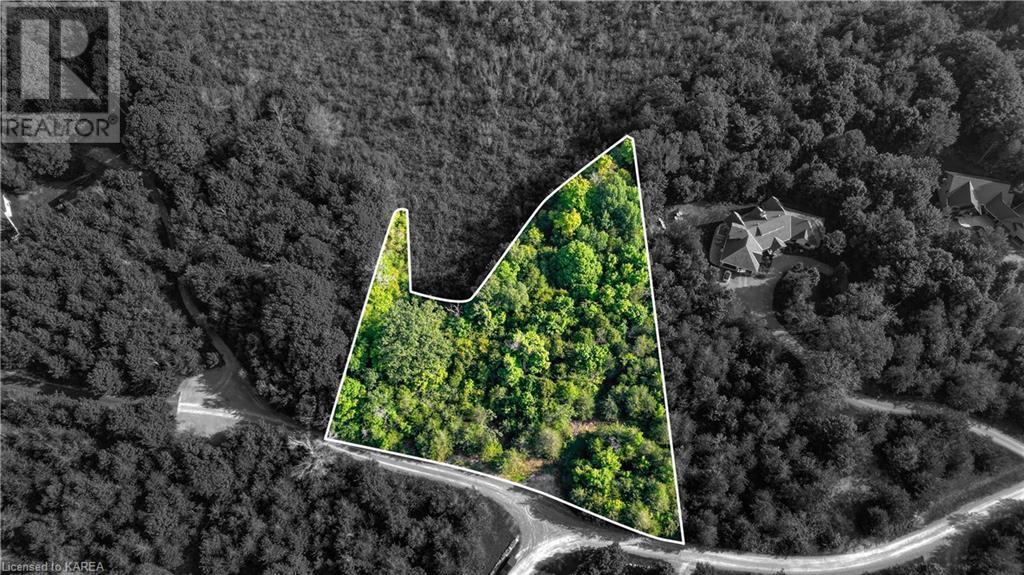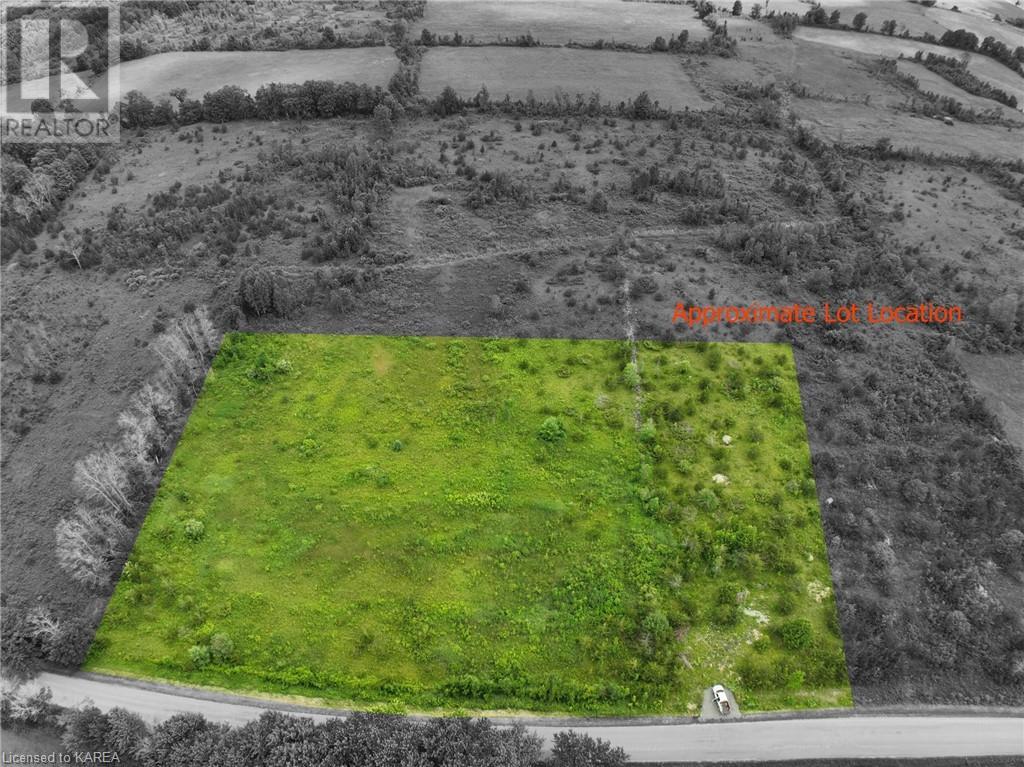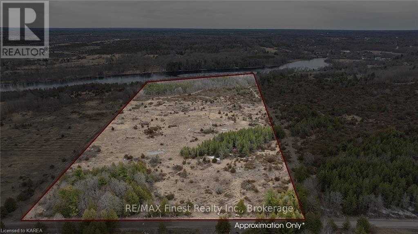Geographical Areas
The Kingston & Area Real Estate Association covers a huge range of locations and it can be confusing if you’re looking for something rural or even in the city next door. I cover the following areas plus I have connections to other areas where I might be able to recommend someone extremely talented to you if you’re considering an area outside my jurisdiction.
- Kingston
- North Frontenac Township (Ardoch, Beatty, Canonto, Fernleigh, Harlowe, Plevna, Wilbur)
- Central Frontenac Township (Arden, Godfrey, Long Lake, Mountain Grove, Parham, Sharbot Lake, Tichborne)
- South Frontenac Township (Battersea, Bobs Lake, Harrowsmith, Hartington, Inverary, Sydenham, Verona)
- Frontenac Islands Township (Bayfield, Garden, Hickory, Horseshoe, Howe, Wolfe, Simcoe)
County of Frontenac

County of Lennox and Addington
-
- Greater Napanee
- Stone Mills Township (Camden East, Centreville, Croydon, Enterprise, Erinsville, Newburgh, Tamworth, Yarker)
- Addington Highlands Township (Addington, Bishop Corners, Cloyne, Denbigh, Flinton, Kaladar, Northbrook)
- Loyalist Township (Amherstview, Bath, Ernestown, Millhaven, Morven, Odessa, Wilton)
County of Leeds and all incorporated villages, towns and cities within the same geographic area (Chaffeys Locks, Crosby, Delta, Elgin, Elizabethtown, Escott, Gananoque, Jones Falls, Kitley, Lansdowne, Leeds, Lombardy, Newboro, Portland, Rockport, Rideau Ferry, Thousand Islands, Westport, Yonge)
2605 Tiller Lane
Kingston, Ontario
AHOY MATES! Life has its rewards and many of them right here on the Bateau Channel. Looking toward retirement or simply wanting to live on the water, then seldom does a property come up for sale 10 minutes east of Kingston on the mighty St Lawrence in the famous Thousand Islands! This comfortable 2 bedroom waterfront home is compact but not confining with its open concept, with a slew of windows and vaulted ceiling, makes for a bright and airy feel. Forced air electric furnace, c/air, central vac, stackable w/d, 4 pce bath, dug well, along with the cutest separate bunkie. Although the home can be used year round, it still has the comfy cottage flair. Meet me on the dock and we can enjoy watching and waving to the tour boats, cigarette boat races, the fireworks on the beach at Grass Creek Park, or take a 15 minute boat ride to downtown for dinner, or a 20 minute ride to state side, or just cruise through the islands. You can literally go anywhere in the world from the dock! It’s a boat lovers paradise, and a retreat for all seasons, in a prime location at a realistic price. Don’t kick yourself later! Call to see how well it fits! (id:28880)
Sutton Group-Masters Realty Inc Brokerage
1003 Fourth Lake Road
Parham, Ontario
Nestled within the scenic beauty of Parham, Ontario, this rural home offers a retreat from the hustle and bustle of city life. Situated on a sprawling 59-acre property, this charming home boasts a wealth of amenities for comfortable countryside living. With a generous 12 bedrooms spread across two levels, this home provides ample space for residents and guests alike. Nine bedrooms are thoughtfully located on the main floor, while an additional three are nestled on the second floor. Ensuring convenience, there are two bathrooms – one on each level – furnished with modern fixtures. Embrace the tranquility of rural living as you explore the 59 acres of secluded land that surround this property. Three enchanting ponds dot the landscape, offering serene views and the opportunity for leisurely walks in nature. Warm and inviting, the home features two woodstoves that create a cozy atmosphere during colder months. A practical cookstove adds character to the kitchen and invites you to explore your culinary talents. The partially finished basement offers additional versatility, with a dedicated gym space and ample storage to accommodate your needs. Step outside and discover your own personal oasis. Relax and unwind in the hot tub, take a refreshing dip in the swimming pool, or gather around the fire pit with friends and family for cozy evenings under the stars. This outdoor space is designed for both relaxation and entertainment. A three-bay drive shed provides shelter for your vehicles and equipment, adding to the functionality of the property. Escape to the peaceful countryside of Parham and make this rural retreat your own. With its spacious living areas, abundant bedrooms, and stunning outdoor amenities, this property offers the perfect canvas for your rural living dreams. Explore the natural beauty, enjoy the tranquility, and create lasting memories in this charming home. TAXES AMOUNT LISTED IS FOR THE PROPERTY PRE-SEVERANCE WHEN IT WAS 400 ACRES. Severance was recent. (id:28880)
Exit Realty Acceleration Real Estate
18 Ashwood Crescent
Napanee, Ontario
Welcome to your dream home in the desirable Staikos subdivision! This stunning property boasts 4 bedrooms and 3 bathrooms, offering the perfect blend of modern elegance and comfortable living. Step inside this open-concept home, and you'll be immediately greeted by gleaming hardwood floors that add warmth and sophistication to the space. The gourmet kitchen features granite countertops and high-end appliances that make cooking a pleasure. Imagine hosting gatherings in the spacious living room, complete with a cozy gas fireplace, creating the perfect ambiance for relaxation and entertainment. Enjoy the privacy and light control provided by custom California window shutters, allowing you to bask in natural light while maintaining your desired level of seclusion. The lower level of this home is a true gem, with in-law suite potential and a spectacular recreation area featuring a wet bar for endless entertainment possibilities. You'll love the luxurious bathroom on the lower level, complete with heated floors for an indulgent experience. Step outside into your own private oasis - a haven for relaxation and fun. The property showcases an inviting heated inground salt-water pool, a rejuvenating hot tub, and two charming gazebos, providing the perfect setting for outdoor gatherings with family and friends. What's more, you'll relish the serene privacy as there are no rear neighbours, allowing you to fully enjoy your personal retreat. Say goodbye to the hassle of lawn watering with the built-in irrigation system, making sure your lawn stays lush and green with minimal effort. Don't miss the opportunity to make this home yours! Experience luxury living at its finest with the perfect combination of comfort, style, and entertainment options. Come and see all the wonders that await you in this magnificent home. Your dream lifestyle awaits! (id:28880)
Exit Realty Acceleration Real Estate
337 Howe Island Ferry Road
Gananoque, Ontario
Family waterfront resort or successful cottage rental business? Here’s your chance to own a historical landmark, just minutes from downtown Gananoque, and gateway to the Thousand Islands. The 3 bedroom main house consists of over 1800 sqft of living space which has 3 separate units all with their own kitchen and 3 piece bathroom. Stunning 180 degree views from the 250’ of sandy waterfront. Nice bright dining room with a sliding door to the big shaded deck overlooking the property. Updated kitchen with island seating and breakfast area. 3 nice sized bedrooms with lots of natural light and closet space. The basement has open concept feel with separate entrance centered around the houses second wood burning fireplace. Each unit in the basement has its own entrance. The property consists of 3 seasonal cottages each with 2 bedrooms, and 3 piece bathroom. Out buildings consist of a large storage building and work shop. Large floating covered boat house with 3 boat slips and property has parking for 10. Enjoy the many attractions around the area - fishing, boating, golf and some of the best small town restaurants and shopping in the province. This is a great opportunity to own a unique property in the heart of the Thousand Islands. (id:28880)
RE/MAX Rise Executives
100 Maple Street S
Gananoque, Ontario
A beautiful custom-built stone and redwood home with 3+1 bedrooms, 4 bathrooms on an estate lot with 2 attached garages and an inground heated salt-water swimming pool. The main floor of this 5000 +/- sq ft home offers a large sunken living room with a gas fireplace and stone surround, a bow window overlooking the front yard, and maple hardwood flooring, the expansive dining room has beautiful maple floors, it can fit a large dining table and has large windows overlooking the backyard that let in plenty of natural light as well as a walk-out to the deck. The eat-in kitchen features quartz countertops, a large centre island, and a breakfast nook with a walk-out to the yard. This is flanked by the family room with its cozy gas fireplace. The spacious main floor bedroom has easy access to the main 4-piece bathroom as well as the laundry and 3-piece bath. Rounding out the main level is the recreation room with a gas fireplace and walk-out to the deck, this room has a separate entrance which would lend itself well to a home office/work from home situation. On the upper level the primary bedroom features a walk-in closet and a 5-piece ensuite with dual sinks and a granite countertop. The secondary bedroom is huge with its own sitting room and a walk-out to a balcony. The lower level offers a sitting room, a 4-piece bathroom, a bedroom, plenty of storage, a cedar lined hot tub room, and access to the 2-car garage from which you can access the 6-car garage. This unique L shaped lot comes with a fully fenced backyard (6’ fence), 3 large natural outcroppings which have been landscaped into the yard, a stone staircase from the kitchen/family room walk-out to the pool. Conveniently located in the town of Gananoque, in the heart of the Thousand Islands, close to the shops and restaurants of the historic downtown area and a beautiful commute to Kingston along Highway 2. This is the first time this home has been offered for sale in 24 years, don’t miss this incredible opportunity! (id:28880)
Royal LePage Proalliance Realty
43 Frye Lane
Perth Road Village, Ontario
A Tuscan-like country home 30 min north of #401 at Kingston. With 80+acres of stunning scenery of rolling meadows, mature trees & a pond, you are surrounded by nature, yet are next to lovely Buck Lake & its community of homes & cottages, and only 15 min. from historic Westport Village. This 2-storey stone home comes with a 3-car garage & horse barn. With stunning fir beams and wide planked floors, the main level has 3 sitting areas, a huge kitchen & formal dining room with wonderful views, laundry and 2pc bathroom and a wood burning fireplace. The upper-level features a primary bedroom with a huge walk-in closet & 6-pc ensuite, & 2 spacious bedrooms that share a 3-pc bathroom (with walk-in shower). The lower finished level offers a rec. room, 2-pc bath, exercise room, 2 spacious rooms used as bedrooms, & tons of storage. For those horse lovers, the 4/5 (insulated) stalls, hayloft, tack room, riding ring, run ins, paddocks & fields, offer the ideal equestrian set-up. The stalls have sliding doors, & a spacious aisle suitable for cross ties. This country estate has so much to offer. Boat ramp access to Buck Lake & Devil Lake 5 min. away and 8 min. to hiking in neighbouring Frontenac Park and the Cataraqui Trail. (id:28880)
Royal LePage Proalliance Realty
22 Lawrence Street N
Omemee, Ontario
Welcome to 22 Lawrence Street, located on the shores of the much sought after Chemong Lake. With 2 bedrooms and a newly updated 4 piece bathroom on the main floor and an additional 2 bedrooms and 3 piece bath on the lower level there is much room here for the family to grow. Add some cash with the properties amazing ability to be used as a short term rental. The lake house has many must haves including a full walk out basement, rear covered screen porch over looking the lake, brand new raised deck also looking over that same beautiful bay, metal roof and massive stone fire pit located closer to the lake! All this and more ready for its next family chapter! Don't hesitate to call today for your personal tour. (id:28880)
RE/MAX Rise Executives
1080 Applewood Lane
Inverary, Ontario
Escape the city life to your new breathtaking home tucked away in an exclusive waterfront community 20 mins outside of Kingston on Loughborough Lake. This elegant home was designed to capture nature through every window. The family room is centered around a stunning propane fireplace and features soaring cathedral ceilings that elevate the room with views of outside and invoke a feeling of being nestled in comfortable luxury in the country. The open concept kitchen was planned for entertaining with an oversized island covered with beautiful quartz countertops, well-planned storage, a 48-inch dual fuel stove with a double electric oven and a built-in espresso center and wine fridge. The large dining room is sure to have enough room for the whole family. The Laundry and mudroom leading into the heated garage both feature custom built-in cupboards. Upstairs is a 700 sq.ft bonus room, perfect for a home office, games room or guest area. The exquisite Primary suite features a spa like ensuite that has an exceptional walk in two-person shower and separate sink areas for getting ready for the day. The expansive kids wing features 2 bathrooms, a game room, three generous bedrooms and a gym area, that leads to an enclosed sunroom. The backyard is an oasis, featuring a heated in-ground pool w/stamped concrete surround. Gazebo w/pizza oven, 2 covered areas & outdoor TV. If this wasn’t enough don’t forget this home includes your own boat slip on one of the areas most desired lakes. (id:28880)
RE/MAX Hallmark First Group Realty Ltd. Brokerage
1 Robinson Road
Camden East, Ontario
Welcome to your dream home nestled in a park-like setting, just north of the charming hamlet of Camden East. This stunning property offers the perfect blend of luxury, nature, and privacy, spanning over 25 acres. With 3,600 square feet of living space, this remarkable home boasts 4 bedrooms and 3 bathrooms, providing ample room for comfortable living and entertaining. As you step inside, you'll be captivated by the elegant design and thoughtfully planned layout of this residence. The spacious main level features a wonderful flow between the living areas, allowing for an abundance of natural light. The heart of the home is the kitchen, complete with ample cabinetry and a breakfast bar. Whether you're hosting a family get-together or an intimate dinner party, this culinary haven will cater to all your needs. The grandeur extends to the upper level, where you'll find the massive primary bedroom retreat. Pamper yourself in the luxurious 5-piece ensuite, offering a spa-like experience. Three additional generously-sized bedrooms and two additional bathrooms provide comfort and convenience.. Step outside and immerse yourself in the natural beauty that surrounds you. With over 25 acres of treed land, the possibilities are endless – from hiking and exploring to creating your private oasis. Imagine enjoying morning walks amidst lush greenery, and spending evenings under a blanket of stars. In addition to its enchanting features, this home also offers the convenience and security of a Generac brand generator, ensuring that you'll never experience power interruptions even during inclement weather and a heated garage to use as a climate controlled workspace or storage. Don't miss this once-in-a-lifetime opportunity to own your own slice of paradise. Whether you're seeking a permanent residence or a luxurious getaway, this property has it all. Schedule your private tour today! (id:28880)
Exit Realty Acceleration Real Estate
93 Hinchinbrooke Road N
Verona, Ontario
Exquisite Waterfront Property with Tree House/Bunkie in Verona, Ontario! Welcome to your dream retreat on beautiful Howes Lake! This exceptional property boasts 4 beds, 3 baths, and an impressive 295+ ft of water frontage. Nestled on just shy of 3 acres, this oasis offers endless sunsets and picturesque views that will take your breath away. Beyond the main house, you'll find a charming tree house/bunkie, providing the perfect spot for relaxation and enchanting lake views. Imagine enjoying the tranquility and privacy surrounded by nature's wonders. Nature enthusiasts will be delighted to encounter deer, loons, herons, majestic swans, and resident bald eagles gracing the skies. For fishing enthusiasts, the great fishing opportunities, including the renowned walleye spawning in Howes Lake, will surely delight. Embrace the enchanting all-season wonderland that this property offers, with each season painting a unique and captivating landscape. This 3-year-old executive-style property is move-in ready, with many of the furnishings offered as inclusions, providing for an easy transition, or take advantage of high demand for short term rentals to generate significant rental income through Airbnb. Located just 30 minutes from Kingston and a short drive away from Rivendale Golf Course, this lakeside paradise offers both serene seclusion and convenient access to amenities. Don't miss the opportunity to call this picturesque waterfront property your own. (id:28880)
Solid Rock Realty Inc.
116 Potter Drive
Odessa, Ontario
The Algonquin by Brookland Fine Homes set in Babcock Mills subdivision in Odessa. This plan offers 3 bedrooms, 2.5 bathrooms in an ideal two-storey layout. Featuring a welcoming foyer with a two-piece bath and access to the attached garage. The kitchen has a functional island that opens to the great room and dining room. The second floor boasts an impressive primary suite with a walk-in closet complete with built in organizer, 4-piece ensuite with a walk-in shower and double vanity. Two additional generously sized bedrooms and a main bathroom rounds out the second floor layout. 9 ft main floor ceilings, engineered main floor hardwood, duraceramic floors in wet areas and stone counters are just a few of the great finishing touches offered in this home. Bonus finished rec room space for additional living enjoyment. Have your new home ready for end of Summer! (id:28880)
Royal LePage Proalliance Realty
225 Charles Street
Gananoque, Ontario
Gananoque south ward listing immediately available for sale - not holding offers! This wonderful family home was recently renovated before previous sale (2021). Stylish kitchen with bamboo countertops and stainless steel appliances with coffee bar. Engineered hardwood throughout. Coffered ceilings, main floor bathroom with trendy ceramic tile. The yard is large and private and has a detached 2 car garage. 2nd floor laundry. Updates since purchasing include: new ductwork and a/c, 200 amp panel and electrical, pex plumbing, some parging of walls and window sills, water sealed back deck. Steps to the St. Lawrence river in the heart of the Thousand Islands. Enjoy flourishing Gananoque and all it has to offer! (id:28880)
RE/MAX Rise Executives
511 Glennelm Road
Greater Napanee, Ontario
This magnificent estate is a sanctuary of boundless potential and unparalleled beauty. The possibilities are limited only by your imagination. Whether you're a nature lover, an equestrian enthusiast, or a collector of fine automobiles, this property is a canvas for your dreams. The primary residence features an open concept design, where the living, dining, and kitchen areas flow seamlessly together, creating a warm and welcoming space for daily living and entertaining. With three bedrooms on the main level and an additional three on the lower level, there is ample room for your family, guests, or to create separate living spaces as needed. The lower level offers the flexibility to transform part of it into a second residence, making it ideal for multi-generational living, rental income, or as a private retreat for guests. Step outside, and the magic of this property unfolds. Take in the breathtaking views from the deck, where the 132 acres of privacy extend as far as the eye can see. Meander along the cut trails, which invite exploration and outdoor adventures through the pristine landscape. Cool off on hot summer days with a dip in the above-ground pool, creating cherished memories with family and friends. And for those with a love for horses or cars, the expansive 40' x 60' post and beam building is a dream come true, offering limitless possibilities for your passions. Words can only begin to paint a picture of this extraordinary estate. To truly grasp the depth of its splendor, we invite you to watch the video tour, an immersive journey through this one-of-a-kind property. Make your private appointment today to explore the endless opportunities and possibilities that await you at this remarkable address. Don't miss your chance to make your dreams a reality. (id:28880)
Century 21-Lanthorn Real Estate Ltd.
32 Yonge Street
Kingston, Ontario
Discover the epitome of comfort and convenience in historic Portsmouth Village! This remarkable two-story townhouse is an absolute gem, boasting three spacious bedrooms, 3 1/2 baths, a fully finished basement, and a single-car garage. Situated right next to the waterfront and Portsmouth marina, with its world class Olympic Sailing trials yearly, every day will feel like a vacation in this idyllic location. Whether you're a nature enthusiast, a boating aficionado, or simply someone who appreciates the tranquility of the water, this townhouse offers the perfect setting. Not only does this home offer a picturesque location, but it also provides unparalleled convenience. Within a mere five minutes, you'll find yourself at KGH and Queens University, Wheat King's Bakery, The Isabel Bader Centre, the convenience of a corner store and Drug Store, and glorious Lake Ontario Park. With downtown just a stone's throw away, you'll have easy access to all the vibrant shops, restaurants, and entertainment that the city has to offer. One of the most appealing aspects of this townhouse is its low maintenance nature. Say goodbye to hours spent on tedious upkeep and instead, embrace a lifestyle that allows you to focus on what truly matters. Whether you're a first-time homebuyer, a growing family, or an empty-nester seeking a serene retreat, this townhouse caters to all. Its thoughtful design and immaculate finishes ensure that every inch of this home exudes both sophistication and functionality. Don't miss your chance to own this extraordinary townhouse in historic Portsmouth Village. (id:28880)
Royal LePage Proalliance Realty
7349 County Rd 2
Napanee, Ontario
Welcome to your dream home in Napanee, ON! This stunning Cape Cod style property boasts a spacious 4-bedroom, 3-bathroom main house with an additional 1-bedroom, 1-bathroom attached open concept studio apartment, perfect for an in-law suite or potential rental income. With a total of 15.9 acres of land, privacy is abundant, making this property a true oasis. Step inside this beautiful home, and you'll be immediately greeted by gleaming hardwood floors that add warmth and sophistication to the space. The main house welcomes you with a modern touch, featuring recent high end upgrades such as quartz countertops, a new sink, and flooring in the kitchen. The open and airy layout provides ample space for comfortable living. Other flooring in the home consists of real hardwood (sucupira, jatoba, hickory and oak), porcelain, ceramic, and wall to wall carpet. Warm up on those cold winter days in the living room next to the gas fireplace. As you step outside, discover the mature treed lot and the captivating in-ground pool surrounded by a patio, offering an ideal setting for relaxation and entertainment. The outdoor entertainment area further enhances the experience, making it the perfect spot for hosting gatherings and creating lasting memories. With a basement ready for your personal touch, the possibilities are endless for customization and additional living space. The strategic placement of the house, with frontage on both Little Creek Road and County Rd 2 offers convenience. The home is set far back from the road, ensuring privacy and tranquility. Whether you're looking for a serene retreat or a property with income potential, this home has it all. Don't miss the chance to make this Napanee gem your own! Schedule a showing today to experience the beauty and functionality this property has to offer. (id:28880)
Exit Realty Acceleration Real Estate
164 Dr Richard James Crescent
Amherstview, Ontario
Step into your new home in the sought-after Lakeside Ponds community! This stunning end unit townhouse boasts 3 bedrooms & 2.5 bathrooms spread across a spacious layout. Crafted by Brookland Fine Homes, this residence exudes quality & style. From the moment you enter, a bright interior welcomes you on the main floor, leading you to the open concept kitchen & living space offering both functionality & charm. Enjoy the luxury of central air conditioning & generous room sizes that provide ample space for comfortable living. Step outside to your fully fenced rear yard featuring a stone patio & the added benefit of no rear neighbors. The fully finished basement presents versatility for recreation or accommodating a home office, catering to your lifestyle needs. With immediate possession available, your new home awaits you. Don't miss this excellent opportunity to own a value-packed townhome in a prime location just steps to walking trails & playgrounds, a short drive from Parrot’s Bay Conservation Area & all desired amenities at Loyalist Plaza, as well as a less than a 15-minute drive away from Kingston! (id:28880)
Royal LePage Proalliance Realty
Cityscape Real Estate Ltd
177 Briceland Street
Kingston, Ontario
Discover your dream property! This fantastic income property is a rare find, offering a legal 2-bedroom suite making it perfect for multi-family living or for the savvy investor looking to capitalize on rental income. Live in one unit and lease the other, or rent both out for maximum revenue! This home has a new roof(2024), adding to its value and appeal. You'll appreciate the fresh, modern look and the peace of mind knowing this significant update has been taken care. Plus, don't miss the brand new shed, providing extra storage or the potential for a creative outdoor space. Featuring 3 cozy bedrooms upstairs & stylish, modern bathrooms, this substantial home grants you ample room for comfort. The interior living area is spacious and welcoming, perfect for all kinds of lifestyle needs! Location, location, location! Situated only a short 9-minute drive to CFB Kingston, this home's location is unbeatable for convenience and desirability. A great location always promises great income. Don't miss out on this wealth-building opportunity! Experience this home yourself with the 3D virtual tour and see the potential this property holds for you. Welcome home to an investment that keeps on giving! Book your showing today! (id:28880)
RE/MAX Finest Realty Inc.
177 Briceland Street
Kingston, Ontario
Discover your dream property! This fantastic income property is a rare find, offering a legal 2-bedroom suite making it perfect for multi-family living or for the savvy investor looking to capitalize on rental income. Live in one unit and lease the other, or rent both out for maximum revenue! This home has a new roof(2024), adding to its value and appeal. You'll appreciate the fresh, modern look and the peace of mind knowing this significant update has been taken care. Plus, don't miss the brand new shed, providing extra storage or the potential for a creative outdoor space. Featuring 3 cozy bedrooms upstairs & stylish, modern bathrooms, this substantial home grants you ample room for comfort. The interior living area is spacious and welcoming, perfect for all kinds of lifestyle needs! Location, location, location! Situated only a short 9-minute drive to CFB Kingston, this home's location is unbeatable for convenience and desirability. A great location always promises great income. Don't miss out on this wealth-building opportunity! Experience this home yourself with the 3D virtual tour and see the potential this property holds for you. Welcome home to an investment that keeps on giving! Book your showing today! (id:28880)
RE/MAX Finest Realty Inc.
1110 Westbrook Road
Kingston, Ontario
Discover a wealth of opportunity and endless options! Nestled in Kingston's desirable west end, mere minutes from city conveniences, shopping, and highway 401, this nearly 9-acre haven offers a picturesque retreat complete with a tranquil creek. This extensively renovated bungalow features hardwood flooring throughout the main floor, a modern kitchen with appliances, updated bathrooms, furnace, ductwork, and a WETT-certified wood stove. Enjoy the expansive deck and lower level, perfect for entertaining. With 3+1 bedrooms, 3 full baths, including a spacious master with ensuite, a sprawling lower level with a gas fireplace, high ceilings, and upgraded cold room, there's ample space for all. The vast outdoor area provides endless possibilities for family gatherings or quiet relaxation amidst nature. Whether you're a growing family, retiring farmer, home business operator, or seeking space for in-laws, this property offers versatility and charm. Don't miss out on exploring the myriad of possibilities this property has to offer. Schedule your viewing today! (id:28880)
Sutton Group-Masters Realty Inc Brokerage
22 Harvard Place
Amherstview, Ontario
Updated Amherstview bungalow on 75’x120’ lot on very quiet street featuring 3+1 bedrooms and 2 full bathrooms. Backing onto a municipal park in a mature neighborhood, this home has had almost everything improved since 2015. Three bedrooms and 4pce bathroom on main floor with eat in kitchen and rear yard access. Basement has rec room, den/office, 3pce bathroom, and utility room. Amherstview offers most amenities you will need, programming and sports/activities for children, and a sense of community that is often hard to find these days. Just ten minutes to the west end of Kingston, you will appreciate the space and friendly neighbourhood in this detached home compared to alternatives in the price range. Plenty of storage throughout and a detached single car garage for any overflow you may have. A package that appeals to many – whether you are a first time homebuyer, looking to upsize from a condo or semi, or downsizing from a large family home as empty nesters, this home and the neighborhood offers something for everyone. (id:28880)
RE/MAX Finest Realty Inc.
463 County Road 8
Napanee, Ontario
This picturesque brick bungalow, ideally situated just south of Napanee, is set against the backdrop of a lovely 1-acre lot. The kitchen opens up to a back deck, inviting you to enjoy the outdoors and unwind in the fresh air. The perfect setting for sipping your morning coffee, the deck overlooks the backyard and adjoining fields. The main level features three bedrooms and two bathrooms upstairs as well as the laundry. Venture downstairs to find the in-law suite, complete with two bedrooms, one bathroom, and a separate kitchen. Boasting its own private entrance, this lower level space is perfect for accommodating guests or providing independent living arrangements for extended family members. A heated 2-car garage awaits, ensuring your vehicles are protected from the elements while also providing additional storage space. Don't miss the opportunity to make this property yours, book your showing today! (id:28880)
Exit Realty Acceleration Real Estate
390 Denridge Road
Selby, Ontario
Welcome to this very private, custom built bungalow, nestled into the trees on a 1.73 acre lot where you will see an abundance of wildlife and nature. Have your morning coffee or your evening relaxation on the closed in back porch while enjoying the peace and quiet mother nature has to offer. This home has zero combustion emissions and boasts a complete Ground-Water GeoThermal Heating and Cooling system that provides energy for the forced air heating and cooling, the hot water supply, and the in-floor radiant heat for the basement and attached garage. In addition, for those who are Clean energy conscious, this home has a roof top microFIT Solar System contract that produces and supplies electricity to the Hydro One grid to provide a monthly income almost equivalent to the cost of the property taxes. The main floor of the home is very spacious with an open layout and cathedral ceilings in the kitchen, dining area and living room. Custom hardwood kitchen cabinets, Corian counter tops, tile flooring and a matching island compliment the layout, and hardwood flooring flows from the dining area throughout the remainder of the main floor and down the hallway where the primary bathroom and 3 bedrooms reside. The primary bedroom is equipped with an ensuite and walk-in closet. Down the stairs, the basement hosts a full bathroom, two large finished rooms, a dry bar, and a large mechanical room. Newly replaced are the shingles 2016, air handler 2020, heat pump 2020, and water heater in 2021. For added convenience, the attached 2 car garage is heated by in-floor heating and has inside access to the home. This nature lovers paradise is ready for you and is located just minutes north of Napanee and only 30 minutes to all the amenities of Kingston or Belleville! (id:28880)
Exit Realty Acceleration Real Estate
548 Lorna Lane
Selby, Ontario
Elegant Colonial style 2-storey home with an attached 2-car garage and a detached garage with lots of storage space, 5 bedrooms and 4+1 bathrooms on nearly 100 acres in the countryside of Selby, just a 10-minute drive to the amenities of Napanee! The main level of this home features an elegant living room, separate dining room, beautifully updated chef’s kitchen (2018) with granite countertops, new stainless-steel appliances, gleaming white porcelain floors, and a walk-out to the patio, an updated 2-piece powder room, an office with built-in cabinetry/shelving, a huge family room with a propane fireplace and large windows with a stunning country view, and a bright and cheerful laundry room. The upper level offers 5 bedrooms. The spacious primary bedroom features a spa-inspired 6-piece ensuite with a glassed-in shower, double vanity, and separate jetted bathtub. The remaining bedrooms are all spacious with easy access to two 4-piece bathrooms. There is the possibility of having two in-law or nanny suites with an office/family room with a kitchen and an enclosed balcony, as well as another office/family room with a kitchenette. There is so much space and so many options for this upper level! The lower level offers a huge recreation room with a walk-out to the patio, and a 3-piece bathroom. The backyard is an entertainer’s paradise with a huge rectangular saltwater inground pool with propane heater, a large patio, a custom stone hot tub, and a vast cleared area for games or to sit and relax, surrounded by nature. Beyond the yard is the Mega Dome which could be used for a potential hobby farm. It includes 2 stalls, electricity, and water with its own separate well. Numerous upgrades throughout the beautiful home which is very private and has 2 possible severances. Located just outside of Selby and just a 10-minute drive to the shops, restaurants, and amenities of Napanee. (id:28880)
Royal LePage Proalliance Realty
251 Clark Drive
Gananoque, Ontario
Welcome to 251 Clark Drive, an extraordinary waterfront property with a luxurious 4+1 bedrooms, 5+2 bathroom home located just outside of the beautiful town of Gananoque. This +/- 1.9 acre property rests on the shores of the St. Lawrence River and is a waterfront paradise with a boat house, jet ski docks that are protected by a sea wall, an L-shaped main dock with boat lifts, and a sand beach. The home has been impeccably decorated, not a detail has been ignored. The main floor features a large foyer, an elegant dining room, a spacious office with Sangiacomo cabinetry, a great room with vaulted 16’ ceiling and a fireplace with floor-to-ceiling stone surround as well as built-in cabinetry and a walk-out to the yard, a gleaming eat-in kitchen with a coffered ceiling, Brazilian Marble countertops, a Sub-Zero refrigerator/freezer, a Wolf propane stove, and the breakfast area overlooking the water, 2 butler pantry’s, a large family room with fireplace, leading to the screened-in porch that is much more than your standard screened-in porch! A laundry room, mud room, and 2 powder rooms round out the main level. The second level offers a large primary bedroom with a fireplace, balcony, 5-piece ensuite, and two huge Sangiacomo walk-in closets, 2 additional bedrooms with 3-piece ensuites, and a fourth bedroom/craft room with built-in cabinetry, a walk-out to a balcony, and a 3-piece ensuite. The lower level features an additional bedroom, family/tv room with access to the secret “poker” room through the bookcase, a 3-piece bathroom, a mirrored gym area with locker units, and a full hockey rink with synthetic ice. The home features a beautiful attached 3-bay garage with epoxy flooring as well as a detached garage with in-floor heating. Conveniently located just a 6 min drive from downtown Gananoque, and a 25 min drive to downtown Kingston where shops, restaurants, & entertainment abound. (id:28880)
Royal LePage Proalliance Realty
283 Simmons Road
Odessa, Ontario
Welcome to the “Warner House” circa 1850. A spectacular restoration and renovation in the heart of Wilton. This 3550 sq.ft., 2 storey century home has fabulous bones and was extensively restored to embody a bright & open environment of elegant simplicity and modern day amenities. Originally constructed from double wide limestone walls with recent improvements: updated electrical, plumbing, roof and mechanicals, hard to find old homes in this condition! 1800’s luxury is demonstrated with the deep-silled floor to ceiling windows, exposed limestone walls, elaborate floor trim and crown molding, high ceilings, and wide plank pine floors. Kitchen was remodeled with stone counter tops, exposed limestone walls, and new cabinetry. Bright and inviting living room providing entertaining space combined with dining area. Beautiful wood stairs and curving original hand crafted wood bannister leading to 5 bedrooms 2 full baths complete with wide plank pine flooring. Main bath (4 pc) w soaker tub and standup shower accessible from primary. Attached and separable coach house is accessible from both main and 2nd floors and offers a spacious family room w wood-burning fireplace, kitchenette, circular staircase, thus allowing in-law suite flexibility. Basement is finished with rec room, laundry room, full bath, and mechanical room. Spacious backyard is filled with trees, perennial gardens, work shop, and features a wrap around stone patio with hot tub spa! Proven profitable short term rental as well! (id:28880)
RE/MAX Rise Executives
1 Place D'armes Unit# 51
Kingston, Ontario
Welcome to Frontenac Village! This splendid 3 bedroom, 2.5 bathroom split-level townhome provides the ultimate in convenience, comfort, and style in this waterside condominium complex. The main level offers a front foyer with double closet, chef’s kitchen with new countertops and a pass through to the dining room which overlooks the lower living room. The 2nd level brings you to the upper living room with a large window that overlooks the backyard, the 3rd level consists of the primary suite, a great space for a king bed, with 2 double closets, a water closet, and a 3-piece bathroom with glassed-in shower. The upper level offers 2 additional bedrooms and a 4-piece bathroom. The basement features the lower living room with a wood burning fireplace, hardwood flooring, and a walk-out to the backyard and deck and the lower level consists of a laundry room, 2-piece bathroom, and the inside entry to the underground parking (unit comes with 1 parking spot). The backyard is a peaceful and relaxing oasis with gardens and mature trees. The condo grounds include a large inground pool, beautiful gardens dotted throughout, an exercise room, games room, library, and party room. Conveniently located in downtown Kingston, an easy walking distance to the grocery store, gym, shops, and restaurants, and close to public transit. This is downtown living at its finest! (id:28880)
Royal LePage Proalliance Realty
2 Forchuk Crescent
Trenton, Ontario
Welcome to 2 Forchuk Crescent. This immaculate, bright, open concept, all brick custom built home is located in a sought after neighbourhood. Meticulously and lovingly maintained by the same owners for over 23 years, it is now time to pass the torch on to a family that appreciates quality and craftmanship. With 1500 sq. ft. of finished living space on each level features in this elevated bungalow include; spacious landing with Transom above entrance, three bedrooms on main level, two baths including full ensuite off primary bedroom, ample closet space throughout, kitchen with raised oak cupboards and island, dining room with patio doors leading to deck overlooking private fenced yard, a large living room with a gorgeous picture window facing fully landscaped front yard. Lower level boasts a spacious rec room with gas fireplace, large bright windows, massive bedroom / family room which easily can provide two bedrooms, bathroom, separate laundry room, storage / tool room with walk up to attached garage. Central Vac, central air, 200 amp circuit breaker, underground sprinkler system. Close to all major amenities. If you are looking for a property which stands out from the rest, then 2 Forchuk Crescent is the home for you. (id:28880)
Sutton Group-Masters Realty Inc Brokerage
117 Arrowwood Lane
Verona, Ontario
Enjoy the Quiet Natural feeling of the Great Canadian Shield and Ontario Waterways when you visit this unique and tranquil property on Holleford Lake. This year round residence offers the most amazing southeast water facing views providing stunning sunrises, wildlife galore, and natural pathways/stairs leading to over 360 feet of waterfront on this pristine lake. Built in 2012, this bungalow offers full walls of windows, vaulted ceilings, open concept design with hardwood flooring, the most interesting octagonal master bedroom suite, and a fully finished lower level with walk out. In total there are 3 bedrooms (1 up and 2 down) and 2 full baths. Modern convenience of in-floor hot water radiant heating on both levels. Drilled well, full septic system and propane heat make this property much more than a cottage; its year round living at its finest. Outside you will find an octagonal shaped (matching the master bedroom suite design) separate bunkie for the kids or overnight guests as well as a lovely sitting area down on the water with your own dock for enjoying the lake. With over 6 acres of property you have seasonal access to both Tims and Rothwell Lake and other tributaries that run off Holleford Lake (also linked to popular Desert Lake). Only a few residences on the lake offer you an beautiful view of the unoccupied opposing shore and fascinating nighttime stargazing. The surrounding property is natural beauty that includes gorgeous rock outcroppings, woods and animals/birds of shapes and sizes. A place to soul search and tap into your spirituality, this property is not far from the Holleford crater, within the UNESCO designated Frontenac Arch Biosphere and was once owned by Maharji. Located just 10 minutes from Frontenac Provincial Park and minutes from the villages of Verona and Harrowsmith, with an easy commute to Kingston. (id:28880)
Royal LePage Proalliance Realty
494 Spithead Road
Gananoque, Ontario
Discover the epitome of waterfront luxury on Howe Island. This resort-like property boasts a meticulously renovated main house featuring four bedrooms, three and a half bathrooms, and expansive living spaces, all adorned with breathtaking waterfront views. Nestled on serene, landscaped grounds, the estate offers an inviting atmosphere complemented by a large inground saltwater pool, breathtaking views, and a pond with waterfall and fountain. The well-designed guest house mirrors the main residence's elegance, providing additional bedrooms and living spaces for the ultimate waterfront living experience. Unwind in style and embrace the allure of this spectacular waterfront haven. The charming guest house has been successfully used for Airbnb hosting, offering guests a serene retreat with stunning waterfront views. With its prime location and desirable amenities, this property presents an excellent income potential for short-term rentals. Don't miss out on this opportunity to capitalize on the booming vacation rental market. (id:28880)
Royal LePage Proalliance Realty
1314 Waverley Crescent
Kingston, Ontario
Introducing 1314 Waverley Crescent, a charming 3-bedroom, 1-bath home, a hidden gem nestled in a serene neighborhood. Many upgrades have been completed including new roof shingles October 2023, 1 year old furnace, 5 year old air conditioner and paved driveway. The front and back decks were constructed 4 years ago. One of the standout features of this home is the private backyard oasis. It's an entertainer's dream with a dedicated barbecue area complete with a 4 year old Beachcomber hybrid hot tub, perfect for hosting friends and family gatherings. Inside upgraded flooring adds a touch of elegance and the renovated lower-level family room offers additional living space for your family to enjoy. This home is conveniently located close to excellent schools, sports facilities, a golf course, and all the amenities you need. You'll have everything you desire just a stone's throw away. Don't miss out on this fantastic opportunity. Make sure to put 1314 Waverly Crescent on your list of must-see properties. It's a true gem that combines modern upgrades with a welcoming atmosphere, making it the perfect place to create lasting memories. (id:28880)
RE/MAX Rise Executives
898 County Road 12
Roblin, Ontario
WATERFRONT ESTATE ON 25 ACRES FEATURING THE MAGNIFICENT FOREST MILLS FALLS AND HISTORIC WATER-POWERED SAWMILL. THE HOME BOASTS ALMOST 5000 SQ FT OF STYLISH LIVING SPACE. ENTERTAIN YOUR FAMILY AND FRIENDS IN THE EXPANSIVE DINING HALL WITH FIRESIDE LOUNGE AND CHEFS KITCHEN INCLUDING HUGE CENTER ISLAND. SHIFT OVER TO THE GREAT ROOM WHERE NATURAL LIGHT FLOODS IN FROM THE WALLS OF FRENCH DOORS TO BOTH THE FRONT AND REAR YARDS. CHOOSE ONE OF THE OUTDOOR DECKS TO LOUNGE IN PRIVACY OR TO TAKE IN THE ONE-OF-KIND SIGHTS AND SOUNDS OF THE RIVER AND FALLS. THE MAIN FLOOR PRIMARY BEDROOM AND ENSUITE IS SEPERATE FROM THE 2 LARGE BEDROOMS AT THE OPPOSITE WING OF THE HOME ENSURING PEACEFUL REST FOR ALL. THE FINISHED WALKOUT LEVEL INCLUDES 2 ADDITIONAL BEDROOMS , A 4 PIECE BATH AND REC ROOM. OUTSIDE YOU WILL FIND OVER A THOUSAND FEET OF SHORELINE ON THE SALMON RIVER. THE RIVER RUNS CRISP AND CLEAN MAKING IT PERFECT FOR SPLASHING IN THE FALLS AND SWIMMING IN THE RIVER WITH ITS CLEAN LIMESTONE ENTRY AND HARD BOTTOM. YOUR PRIVATE MILL POOL IS PERFECT FOR SWIMMING LAPS OR SIPPING A DRINK ON YOUR FLOATY. THE FUNCTIONING WATERPOWER SAWMILL WILL AMAZE WITH ITS HISTORICAL SIGNIFICANCE. THERE ARE TRAILS AND TRACTOR PATHS THROUGHOUT THE AREA PERFECT FOR FOUR WHEEL ADVENTURES OR PEACEFUL WALKS THROUGH A MIX OF FORESTS AND FIELDS WITH VARYING TOPOGRAPHY. THE 40 X 80 OUTBUILDING HAS SPACE FOR YOUR BUSINESS FLEET, OR TO STORE ALL YOUR OUTDOOR TOYS AND MORE. SOLAR BACKUP SYSTEM ENSURES SUSTAINABILITY IN THE EVENT OF A PROLONGED EMERGENCY. A PERFECT LOCATION ONLY 9 MINUTES DRIVE TO NAPANEE WITH ALL ITS AMENITIES AND ONLY 25 MINUTES TO KINGSTON OR BELLEVILLE. CLICK MULTIMEDIA TAB FOR VIRTUAL TOUR AND CONTACT LISTING AGENT FOR ADDITIONAL INFORMATION PACKAGE AND ADDITIONAL FULL WALK THROUGH TOUR. (id:28880)
Mccaffrey Realty Inc.
801 Danbury Road
Kingston, Ontario
Welcome to your perfect family home nestled in the prestigious Bayridge area, boasting a coveted location backing onto Ashton Park. This stunning four-bedroom, two-bathroom raised bungalow offers the ultimate blend of comfort, style, and convenience. The upper level features an inviting open concept layout, creating a seamless flow between living spaces. Enjoy the modern luxury of two fully updated baths showcasing sleek tile, and basement bathroom in floor heat. Venture downstairs to discover the potential for in-law accommodations with a second kitchen and spacious family room area, perfect for entertaining guests or accommodating extended family members. Step outside onto the expansive back deck and immerse yourself in the tranquility of the park-like setting, complete with a generous yard, storage shed, and heated workshop, offering endless possibilities for outdoor enjoyment and recreation. Located in a highly desirable area known for its excellent schools and convenient access to public transportation, this property offers the perfect balance of suburban serenity and urban convenience. With low-maintenance living and abundant amenities, this home is sure to exceed your expectations. (id:28880)
RE/MAX Hallmark First Group Realty Ltd. Brokerage
4737 County Road 8
Napanee, Ontario
Welcome to this Beautiful Home! All Brick Bungalow with 2+2 Bedrooms, 3 full baths, Bright Open Concept Kitchen, Living and Dining Room with glass garden doors leading to the large deck, Kitchen has under counter lighting, tile backsplash and Stone Countertop plus a Beautiful Island and Hardwood Flooring throughout, Primary Bedroom has a full 5 piece Ensuite and walk-in closet. Fully finished basement with a Woodstove, Pot lighting throughout, Garden door leading to the Patio, 2 large decks overlooking 21 +/- acres with a stream running through the property! Outside there is an insulated Shed that is now a Studio, a firepit and a small bridge that crosses the stream! This home will not disappoint! Many Updates. Located only 20 min south of Napanee and Close to Hay Bay and Lake Ontario and many Orchards and Wineries! (id:28880)
RE/MAX Finest Realty Inc.
4225 County Road 9
Napanee, Ontario
Welcome to your year-round retreat nestled on the shores of the breathtaking Hay Bay. This stunning bungalow offers the perfect blend of modern comfort and serene natural beauty. As you step inside, you'll notice a spacious eat-in kitchen featuring all newer stainless steel appliances, ideal for culinary enthusiasts and gatherings with loved ones. Adjacent is the inviting living room adorned with a charming stone fireplace, creating a cozy ambiance for relaxation and entertainment year-round. The main bath boasts exquisite tile work and elegant glass shower doors, providing a luxurious sanctuary for rejuvenation. Conveniently located on the main level is the laundry room, ensuring effortless household chores. Step outside onto the large wrap-around deck, offering views of the waterfront perfect for alfresco dining or simply soaking in the serenity of nature. Venture downstairs to discover a fully finished lower level, offering three additional bedrooms, a full bathroom, and a spacious recreation room, providing ample space for guests or family members to unwind and enjoy privacy. Outside, the enchanting waterfront beckons with its natural beauty, while the backyard oasis awaits with an outdoor entertainment area featuring a salt-water pool, pool house, and hot tub, offering many opportunities for leisure and enjoyment. Park your boat at your dock and enjoy the day fishing for walleye, or take a short boat ride to Picton for lunch. Whether you're seeking a peaceful retreat or an entertainer's paradise, this waterfront bungalow offers a rare opportunity to embrace the beauty of waterfront living year-round. Don't miss your chance to experience this unparalleled blend of luxury and tranquility. Schedule your private showing today and prepare to be captivated by the allure of waterfront living at its finest. (id:28880)
Exit Realty Acceleration Real Estate
919 Riverside Road
Lyndhurst, Ontario
Enjoy this beautiful waterfront home on Gananoque lake at Black Rapids. Boaters dream with over 23 miles of connected waterways through 4 lakes. 3 bedroom 1 ½ bath brick bungalow sits on just over ½ acre lot with towering trees and picturesque views. Open concept great room with vaulted ceilings and skylights. Patio doors lead to the recently expanded spacious upper deck. Hardwood throughout the Living/Dining room as well as the primary bedroom. Upgraded Kitchen cabinets. Large Rec room on the lower level with newer wood stove and walk out to the patio area. Stairway down to the waterfront deck area where you will enjoy relaxing at the waters edge. Recent enhancements include 2 car insulated and heated garage, high efficiency furnace with central air, fully enclosed screened front porch, and more. Come view this beautiful piece of paradise. (id:28880)
Sutton Group-Masters Realty Inc Brokerage
96 Bayview Drive
Napanee, Ontario
The dream of having a year round waterfront property at an affordable price could be yours with this property. Step inside to discover a cozy haven boasting 1+1 bedrooms and 1 bath, where every corner exudes warmth and tranquility. The cathedral pine ceiling adds a touch of rustic elegance, while large windows flood the space with natural light and offer views of the water. Features include an oak cabinet kitchen with a dining area, where you'll find everything you need to whip up delicious meals while enjoying the company of loved ones. Whether it's morning coffee or a family dinner, this space is sure to inspire culinary creativity. Venture downstairs to the finished lower level, where a large rec room awaits – the perfect spot for entertaining or simply unwinding after a day spent by the water. With a walk-out feature, you can easily transition from indoor to outdoor living, embracing the beauty of the surrounding landscape. Updates abound including a new metal roof that ensures years of worry-free living, two new decks with railings where you can soak up the sun and admire the views, and a new concrete patio and stairs that enhance the outdoor living space. Outside, a detached garage provides ample storage for all your outdoor gear and equipment, while a new dock beckons you to explore the waterways at your leisure. With a full septic and well in place, you can enjoy all the comforts of home while basking in the serenity of waterfront living. Located in a sought-after area known for its natural beauty and recreational opportunities, this home offers the perfect escape from the hustle and bustle of everyday life. Whether you're seeking a weekend retreat or a year-round residence, this waterfront gem is sure to exceed your expectations. Don't miss your chance to make your waterfront dreams a reality. Additional opportunity with the potential of a short term rental as well. Current zoning allows for STAs. Schedule a showing today! (id:28880)
RE/MAX Finest Realty Inc.
89 Pinecrest Lane
Westport, Ontario
Year-round home or cottage on beautiful Wolfe Lake! This home has been lovingly maintained and is impressive from the moment you see the property. The house sits close to the water with stunning southerly views across the largest part of the lake. Imagine enjoying nightly sunsets over the lake while relaxing on your expansive deck. The main floor of the home has a large foyer, a full bathroom with a whirlpool tub, one bedroom and an open kitchen/dining area with a patio door that leads to the wrap around deck. The living room on this level looks like it could be in a magazine with a wall-to-wall built-in bookcase, cabinets, and a propane fireplace. This room has soaring cathedral ceilings with exposed beam accents and large windows at both ends as well as direct access to the side deck. The lower level has an additional bedroom that has a full ensuite bathroom, a laundry room, utility room/workshop and a door that leads directly to the attached 2-car garage. The yard is nicely landscaped and has just a few stairs to the lake with crystal clear waters, a large deck and dock. The shoreline consists of smooth rocks and gentle access to deeper water. Wolfe Lake is a large, deep lake with great fishing, boating, and swimming opportunities. The location is ideal, just 10 minutes from the Village of Westport. Stunning property! (id:28880)
Royal LePage Proalliance Realty
2709 Delmar Street
Kingston, Ontario
Welcome to your new standard of living: Sands Edge, proudly presented by Marques Homes. Step into The Samuel, a meticulously designed semi-detached home that offers an impressive 2,055 square feet of sophisticated living space, complemented by a long list of high-quality features as standard. This home welcomes you with an open, airy main floor, bathed in natural light through numerous windows and enhanced by soaring nine-foot ceilings. The space is thoughtfully finished with resilient luxury vinyl plank, ceramic tile flooring, and abundant pot lighting for a modern and inviting ambiance. The heart of the home is a breathtaking white kitchen boasting a spacious chef's pantry, elegant wood cabinetry, and gleaming quartz countertops with an undermount sink. Attention to detail is evident in the soft-close doors and drawers, under-cabinet lighting, and exquisite crown moulding that adds a touch of sophistication. Upstairs, you'll find a practical laundry area, two well-appointed full bathrooms, and three generously sized bedrooms. The primary suite will impress, featuring a walk-in closet and a luxurious four-piece ensuite bathroom with a glass-enclosed tiled shower and a large vanity topped with quartz countertops. The home also offers a fully finished lower level with high ceilings, thoughtful pot lighting, and a three-piece rough-in for future bathroom expansion. Exterior highlights include a paved driveway, a fully sodded lot, and rear fencing. Located in a prime location, Sands Edge is moments away from Kingston Transit bus stops, the convenience of Highway 401, scenic parks, a variety of everyday shopping amenities, and so much more. Don't upgrade for quality; build where quality is standard. Experience the Marques Homes difference today! (id:28880)
RE/MAX Rise Executives
2711 Delmar Street
Kingston, Ontario
Welcome to your new standard of living: Sands Edge, proudly presented by Marques Homes. Step into The Samuel, a meticulously designed semi-detached home that offers an impressive 2,055 square feet of sophisticated living space, complemented by a long list of high-quality features as standard. This home welcomes you with an open and airy main floor, bathed in natural light through numerous windows and enhanced by soaring nine-foot ceilings. The space is thoughtfully finished with resilient luxury vinyl plank and ceramic tile flooring, alongside abundant pot lighting for a modern and inviting ambiance. The heart of the home is a breathtaking white kitchen boasting a spacious chef's pantry, elegant wood cabinetry, and gleaming quartz countertops with an undermount sink. Attention to detail is evident in the soft-close doors and drawers, under-cabinet lighting, and exquisite crown moulding that adds a touch of sophistication. Upstairs, you'll find a practical laundry area, two well-appointed full bathrooms, and three generously sized bedrooms. The primary suite will impress, featuring a walk-in closet and a luxurious four-piece ensuite bathroom with a glass-enclosed tiled shower and a large vanity topped with quartz countertops. The home also offers a fully finished lower level with high ceilings, thoughtful pot lighting, and a three-piece rough-in for future bathroom expansion. Exterior highlights include a paved driveway, a fully sodded lot, and rear fencing. Located in a prime location, Sands Edge is moments away from Kingston Transit bus stops, the convenience of Highway 401, scenic parks, a variety of everyday shopping amenities, and so much more. Don't upgrade for quality; build where quality is standard. Experience the Marques Homes difference today! (id:28880)
RE/MAX Rise Executives
35 Sunrise Court
Belleville, Ontario
Welcome to Prince Edward County! 35 Sunrise Court is just 10 minutes over the bridge from Belleville and located on a quiet bay! This 1 owner bungalow shows pride in ownership and well maintained. All principle rooms have the million dollar view of the waterfront. Watch the 2 swans (Liz and Kevin) protect your oasis from your large deck with awning. Come and experience the peaceful County of Prince Edward. (id:28880)
RE/MAX Rise Executives
46 United Street
Selby, Ontario
Welcome to this exceptional bungalow located on a quiet cul-de-sac just minutes from Napanee. Offering a generous 4,000 square feet of living space, it is situated on just under 2 acres of meticulously landscaped and maintained yard. Open concept design provides a seamless flow throughout the main level, which includes a separate formal living room, laundry room, two bedrooms and an office/den or 3rd bedroom. The large windows invite abundant natural light throughout. The primary bedroom is complete with a sizable ensuite bathroom and a walkout to a private balcony. Beneath the 2-car garage is a large workshop with additional storage. The fully finished lower level presents endless possibilities and value. The large rec room is an ideal space for entertaining your family and friends. This home also features a large in-law suite with 2 bedrooms and one bathroom with separate entrance & driveway. This holds a great investment opportunity for income potential. Contact us today to schedule your own private viewing! (id:28880)
Exit Realty Acceleration Real Estate
71 Mccabe Street
Napanee, Ontario
This charming all-brick bungalow, located on a cul-de-sac street, offers the perfect blend of comfort & convenience. Boasting 4 bedrooms & 3 bathrooms, this residence is sure to impress even the most discerning buyer. As you step inside, you'll be greeted by an inviting ambiance that flows effortlessly throughout the home. The kitchen, overlooking the living and dining areas, features ample oak cupboards and a convenient breakfast bar. Adjacent to the dining room is a cozy sunroom, offering a tranquil retreat where you can relax and unwind. Step outside onto the deck, overlooking the fully fenced backyard, providing the ideal setting for outdoor gatherings and enjoying the beauty of nature. Convenience is key with main floor laundry accessible from both inside the house and the attached 2-car garage, ensuring practicality for everyday living. The generously sized primary bedroom boasts an ensuite bathroom and a walk-in closet, offering a luxurious sanctuary to retreat to at the end of the day. While the basement is partially finished, it presents an opportunity for customization and expansion to suit your needs and preferences. Located within walking distance to an elementary school and the golf course, and just a short 2-minute drive from downtown shopping, the library, and a large playground with a splash pad, this home offers the perfect balance of tranquility and accessibility. Don't miss out on this rare opportunity to own a meticulously maintained bungalow in Napanee. Schedule your private viewing today and make this your forever home! (id:28880)
Exit Realty Acceleration Real Estate
Lot 11 Winterberry Lane
Frontenac, Ontario
2.86 acre executive building lot in Cranberry Cove Estates Subdivision. Only 25 minutes to Hwy 15/401 in Kingston, this beautiful private cul-de-sac lot makes the perfect location for your new home. Restrictive Covenants in place, and monthly common fees for road maintenance and snow removal, as well as other common expenses. Vacant Land Condominium. (id:28880)
RE/MAX Finest Realty Inc.
766 Westplain Road
Roblin, Ontario
Are you looking for a spacious and serene property to build your dream home? Look no further than this 117-acre parcel of land in Greater Napanee. This property offers a mix of wooded areas with hardwood, softwood, and cedars, as well as open clearings for stunning views and natural light. Whether you enjoy hiking, hunting, or wildlife watching, you will find plenty of opportunities to explore and appreciate nature on this land. Hydro runs along Westplain Road. The property is conveniently located 20 min to town, where you can find all the amenities you need, such as schools, shops, restaurants, and more. Don't miss this chance to own a piece of paradise in Napanee! (id:28880)
RE/MAX Finest Realty Inc.
Near 896 Jamieson Road
Wooler, Ontario
If you're looking for a fantastic opportunity to build your dream home in a beautiful rural setting, this vacant land is the perfect choice. Located in the vicinity of newer homes, this property offers a tranquil and picturesque environment for you to call home. The land is 49 Acres in total with over 30 acres of good agricultural cash crop fields, providing ample space for a variety of uses. Whether you're looking to create a hobby farm, grow crops or simply enjoy the peaceful surroundings, this land has everything you need to create your ideal homestead. The property is surrounded by natural beauty and boasts stunning views of the surrounding countryside. With plenty of space and a peaceful atmosphere, this land is ideal for anyone seeking a slower pace of life and a place to call their own. Don't miss your chance to own this incredible piece of land with endless potential. If you're looking for a rural retreat with ample acreage to build on, this property is the perfect choice. Call today to schedule a viewing and see all that this beautiful land has to offer. (id:28880)
RE/MAX Finest Realty Inc.
Lot 16 Applewood Lane
South Frontenac, Ontario
APPLEWOOD ESTATES WATERFRONT COMMUNITY! Home to the last three Kinsmen Dream Homes. Lot 16 in Applewood Estates is a beautiful 2+ acre inland lot with no rear neighbours, backing onto protected wetlands with incredible views of Loughborough Lake. This picturesque lot is full of mature trees, granite outcroppings, and a gradually sloped landscape ideal for a variety of designs. Speaking of- home plans from a local and trusted engineering and design firm- Avidity Designs-for a stunning new build are available upon request. Located 20 minutes from Kingston, with world class bass fishing & lake trout, private walking trails, a waterfront park, a deeded dock slip & a communal pavilion area. This opportunity to become a member of this incredible community won’t last long! Drilled well already on property. Contact listing agent for additional information and building specs. (id:28880)
Royal LePage Proalliance Realty
156 Adair Road
Tamworth, Ontario
Enjoy the scenery at 156 Adair Road next to the tranquility of Tamworth. This newly created executive lot boasts an impressive 25 gpm well. Set your new home on this peaceful lot on a quiet road amongst other well appointed houses in the area with room to spare. Sprawling 5 acres, this property would be a fantastic location to raise a family. Room enough for an amazing garden, with an abundance of water in the well. This property would be a dream come true for those with green thumbs. Situated a mere two minutes from Tamworth, with it's amenities, and two minutes from the boat launch on Beaver Lake at Erinsville. 35 minutes to Kingston, 20 minutes to Napanee, this property is far enough out that you don't see the traffic, but close enough to the action when you want to be. Taxes to be assessed. (id:28880)
K B Realty Inc.
0 Petworth Road
Stone Mills, Ontario
Discover a breathtaking, approximately 13-acre parcel of vacant land along the serene Napanee River, with close to 330 ft of waterfront, situated on Petworth Road. This stunning property offers picturesque views and an ideal setting for various development opportunities. Enjoy waterfront living with access to recreational activities like boating, kayaking, and fishing. With utilities and road access nearby, this rare gem awaits your vision and creativity. Please do not walk the property without your agent present. (id:28880)
RE/MAX Finest Realty Inc.


