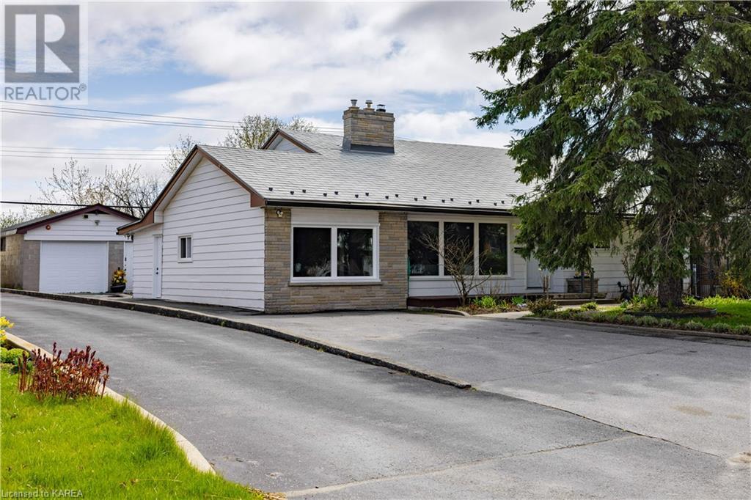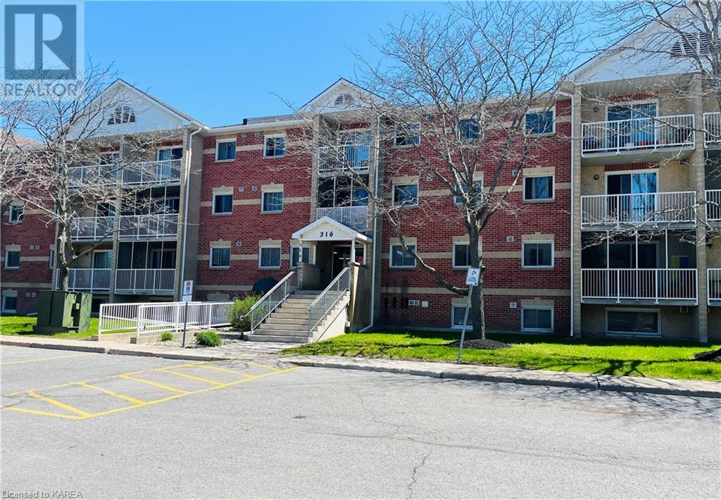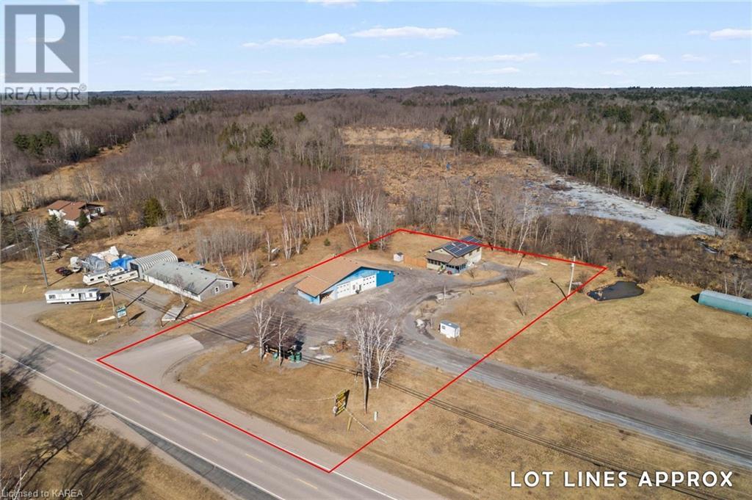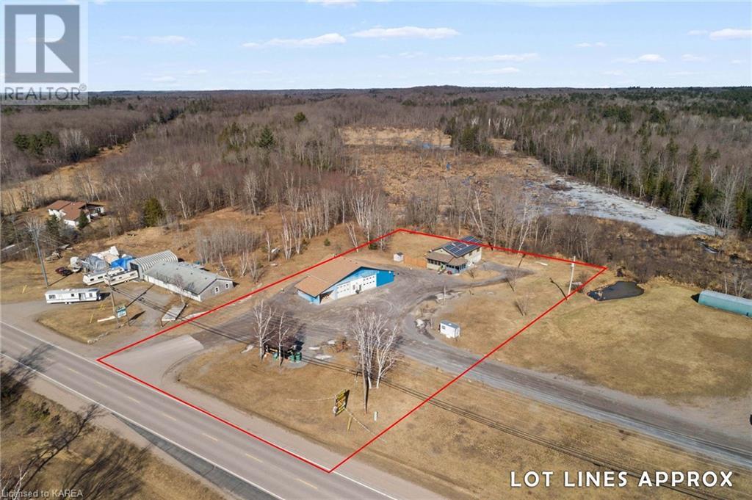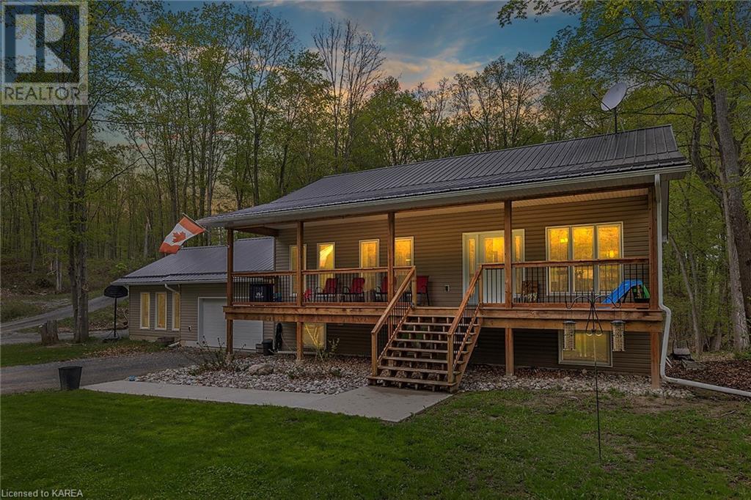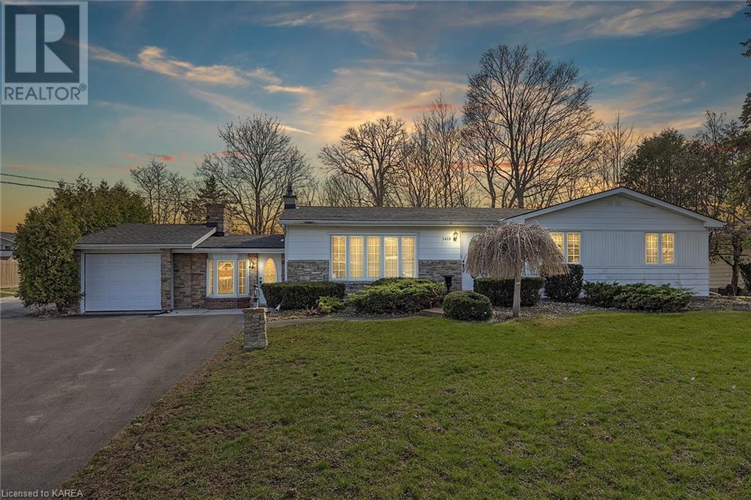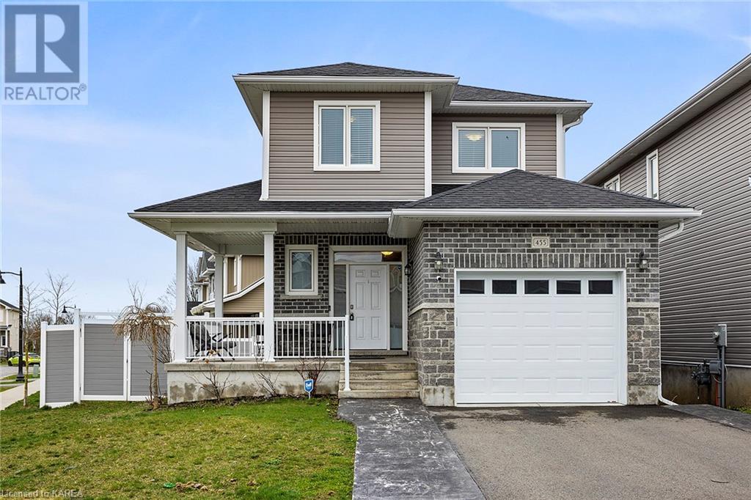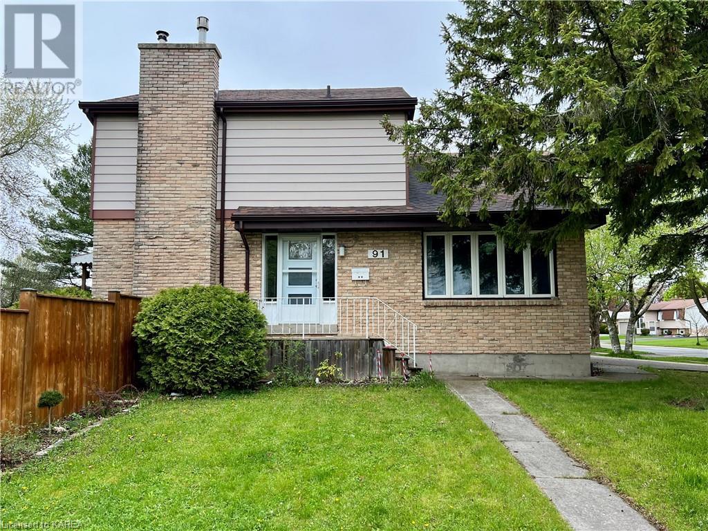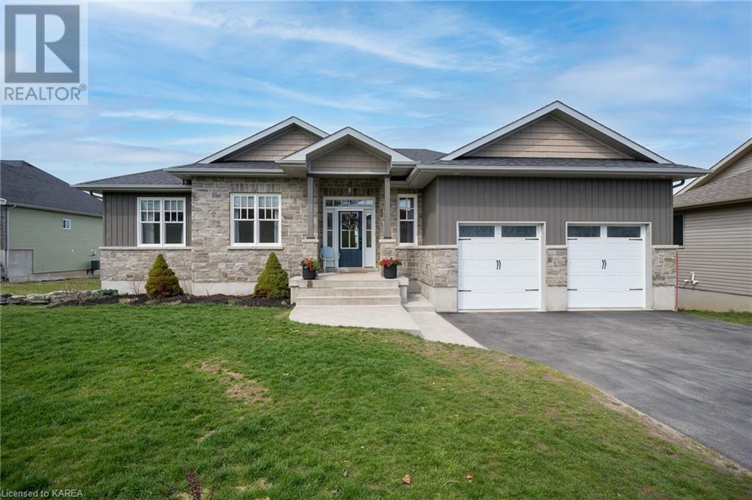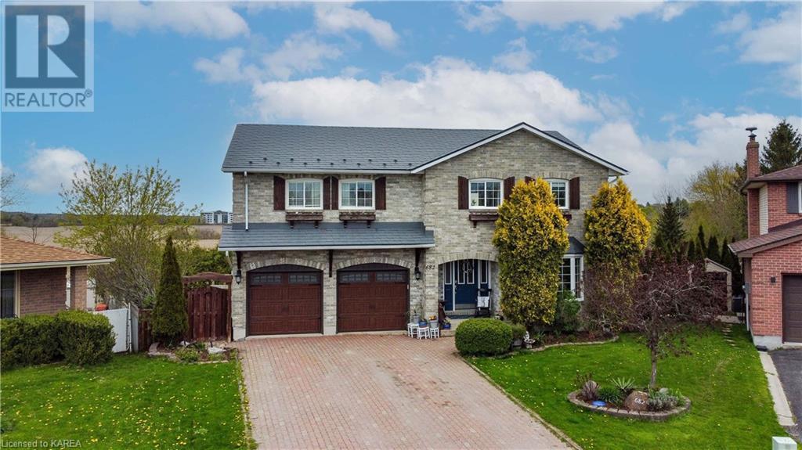Geographical Areas
The Kingston & Area Real Estate Association covers a huge range of locations and it can be confusing if you’re looking for something rural or even in the city next door. I cover the following areas plus I have connections to other areas where I might be able to recommend someone extremely talented to you if you’re considering an area outside my jurisdiction.
- Kingston
- North Frontenac Township (Ardoch, Beatty, Canonto, Fernleigh, Harlowe, Plevna, Wilbur)
- Central Frontenac Township (Arden, Godfrey, Long Lake, Mountain Grove, Parham, Sharbot Lake, Tichborne)
- South Frontenac Township (Battersea, Bobs Lake, Harrowsmith, Hartington, Inverary, Sydenham, Verona)
- Frontenac Islands Township (Bayfield, Garden, Hickory, Horseshoe, Howe, Wolfe, Simcoe)
County of Frontenac

County of Lennox and Addington
-
- Greater Napanee
- Stone Mills Township (Camden East, Centreville, Croydon, Enterprise, Erinsville, Newburgh, Tamworth, Yarker)
- Addington Highlands Township (Addington, Bishop Corners, Cloyne, Denbigh, Flinton, Kaladar, Northbrook)
- Loyalist Township (Amherstview, Bath, Ernestown, Millhaven, Morven, Odessa, Wilton)
County of Leeds and all incorporated villages, towns and cities within the same geographic area (Chaffeys Locks, Crosby, Delta, Elgin, Elizabethtown, Escott, Gananoque, Jones Falls, Kitley, Lansdowne, Leeds, Lombardy, Newboro, Portland, Rockport, Rideau Ferry, Thousand Islands, Westport, Yonge)
247 Avenue Road
Kingston, Ontario
Really you are not dreaming, a Strathcona Park family home at this price! Yes! This 4 bedroom home features all the things a family wants. A larger kitchen with additional summer kitchen space, separate dining room, finished rec room, dedicated office and 2 fireplaces. Outside is a lovely private rear yard with garden shed and oversized garage, mature grape vines pear and cherry trees. Sure, you’ll need to roll up your sleeves for some TLC but the big items are covered such as brand new heat pump, new windows, steel roof, GenerLink and more. Your work will go a long way to bringing this gem back to modern luxury. (id:28880)
RE/MAX Finest Realty Inc.
316 Kingsdale Avenue Unit# 107
Kingston, Ontario
The Savannah, 316 Kingsdale Ave. This city Central condo building is a wonderful option for first time buyers, those looking to downsize, or maybe a student heading to St. Lawrence College! The building is well managed, neat & tidy. This two bedroom, one bath unit is on the main floor- so no stairs or elevator required and only steps to the bright, clean common laundry room. Vacant and ready for its next owner, with modern laminate flooring throughout the living area and some nice updates to the kitchen and bath. So close to lots of amenities, a bus route right at the door, one assigned parking spot and ample visitor parking. Situated in a lovely community with green space and Parks close by, this is a sweet spot! Call for a view! (id:28880)
Royal LePage Proalliance Realty
12531 Highway 41
Northbrook, Ontario
Experience the charm of the Land O' Lakes region firsthand – live, work, and explore in this inviting community. A rare chance awaits to establish your family-run business right at home. This property boasts a fully equipped seasonal food truck with modern amenities and a stellar reputation for both service and cuisine, strategically positioned to capitalize on high traffic volumes. Additionally, a spacious well built 2000+ sq. ft. workshop, fully insulated and heated with a new roof in recent years offers flexible leasing options or serves as an ideal space for a home-based enterprise. The shop features two primary bays equipped with car washing equipment , complete with in-floor heating for year-round operation, full bathroom and additional living space. The workshop provides versatility for various business ventures. Nestled towards the rear of the property, the home offers privacy and scenic views of the surrounding forest, with an open and airy interior highlighted by vaulted ceilings. A fully furnished lower-level apartment adds rental income potential or serves as a comfortable in-law suite. The home's roof boasts a series of solar panels, generating monthly revenue through participation in the MicroFIT program. With two septic systems and wells accommodating diverse business needs, this well-maintained property offers abundant potential. Conveniently located near amenities and surrounded by numerous lakes, trails, parks, and the picturesque Canadian Shield landscape, it is the ideal opportunity for business opportunities. Enjoy the pleasures of living in a peaceful rural lifestyle and discover the Land O' Lakes experience – just a three-hour drive from the GTA and two hours from Ottawa. (id:28880)
RE/MAX Finest Realty Inc.
12531 Highway 41
Northbrook, Ontario
Experience the charm of the Land O' Lakes region firsthand – live, work, and explore in this inviting community. A rare chance awaits to establish your family-run business right at home. This property boasts a fully equipped seasonal food truck with modern amenities and a stellar reputation for both service and cuisine, strategically positioned to capitalize on high traffic volumes. Additionally, a spacious well built 2000+ sq. ft. workshop, fully insulated and heated with a new roof in recent years offers flexible leasing options or serves as an ideal space for a home-based enterprise. The shop features two primary bays equipped with car washing equipment , complete with in-floor heating for year-round operation, full bathroom and additional living space. The workshop provides versatility for various business ventures. Nestled towards the rear of the property, the home offers privacy and scenic views of the surrounding forest, with an open and airy interior highlighted by vaulted ceilings. A fully furnished lower-level apartment adds rental income potential or serves as a comfortable in-law suite. The home's roof boasts a series of solar panels, generating monthly revenue through participation in the MicroFIT program. With two septic systems and wells accommodating diverse business needs, this well-maintained property offers abundant potential. Conveniently located near amenities and surrounded by numerous lakes, trails, parks, and the picturesque Canadian Shield landscape, it is the ideal opportunity for business opportunities. Enjoy the pleasures of living in a peaceful rural lifestyle and discover the Land O' Lakes experience – just a three-hour drive from the GTA and two hours from Ottawa. (id:28880)
RE/MAX Finest Realty Inc.
8 Enchanted Lane
Perth Road Village, Ontario
Welcome to 8 Enchanted Lane, just 30 minutes north of Highway 401, this stunning raised bungalow with a walkout basement is surrounded by rugged terrain and picturesque granite rock cuts. The front of the home is graced with a full porch, offering a shaded retreat to enjoy local wildlife. Inside, the main living area boasts an inviting open concept design with vaulted ceilings, creating a spacious atmosphere. You'll find three bedrooms, including a primary bedroom with a full 4-pc ensuite bath. Large windows throughout the home provide stunning views in every direction. The bright fully finished basement features a walkout to the rear yard with large egress windows, offering ample natural light. It offers a 4th bedroom, 4 pc bath and a spacious rec room with a gas fireplace perfect for entertaining with a full-sized pool table. Don't miss the bonus room located on the other side of the attached double car garage, which features a separate entrance and plumbing with a wet bar and rough-in for another bathroom. This versatile space could serve as a getaway, art room, workshop, or even a private suite. This home offers a perfect blend of natural beauty and an enchanting property. Don’t miss out! (id:28880)
RE/MAX Finest Realty Inc.
3453 Princess Street
Kingston, Ontario
This wonderful family bungalow has been loved by the same family for many generations. Sparkling clean with gleaming hardwood floors, and freshly painted in neutral colours. You will appreciate all the updates including electrical panel in 2024. The layout blends itself perfectly for first time, buyers, empty nesters, and family alike. The oversized principal bedroom was 2 rooms and could be converted again to make this a four bedroom home. Large office area has been finished with beautiful wood and makes a perfect spot for your home office. An extra large entranceway with cozy fireplace is a perfect spot to curl up with a book. If you like large gatherings, you will appreciate the large dining space and adjoining living room with large windows for lots of natural light. If you love to cook, you will appreciate the kitchen with ample cabinetry and lit cabinets. If you love nature you will love the rear yard views of nature and backing on to Collins creek. The lower level is unfinished and awaits you’re finishing touches. Attached single car garage and detached outbuilding create perfect storage for all the toys. Located minutes from many amenities this beautiful home may be the one you have been looking for. (id:28880)
RE/MAX Hallmark First Group Realty Ltd. Brokerage
455 Beth Crescent
Kingston, Ontario
Welcome to 455 Beth Crescent, a 2-storey detached home in Kingston’s prime West end. This well-maintained home boasts a key location that offers easy accessibility to all amenities including schools, shopping centers, public transportation, parks, and more. The main level features an open-concept layout, inviting natural light to showcase the spacious living room, kitchen, and dining making it perfect for family gatherings and entertaining guests. Upstairs, you'll find a spacious primary suite with a walk-in closet and ensuite bathroom. Two additional generously sized bedrooms offer ample space with laundry conveniently located on the second level. The lower level is fully finished and features a walkout basement. Stepping outside, you'll discover a covered front porch, and a private fully fenced backyard, providing plenty of space great for privacy, kids, and pets. The attached garage with inside access and provides both convenience and additional storage (id:28880)
RE/MAX Hallmark First Group Realty Ltd. Brokerage
4307 Ottawa Street Street
Harrowsmith, Ontario
Nestled in the quaint village of Harrowsmith sits this beautiful two-storey home, its inviting porch extending a warm welcome to visitors. This property has so much to offer and it’s evident from the moment you arrive. The interior is light, bright and mixed with neutral tones throughout. Gleaming hardwood floors flow through the living room, dining room and family room. The bright white kitchen is practical in design and has ample cabinetry, stainless steel appliances and a large island. A laundry room, powder room and bedroom/den, complete the main level. Upstairs you will find a four-piece bathroom and two spacious bedrooms which could be converted back to three bedrooms if preferred. Outside, there is ample outdoor space for your kids and pets to play. Enjoy morning coffee, afternoon tea and the warmth of the sun outside on your deck. The detached garage accommodates a car and a workshop. The upstairs loft is a great space for storage and your future plans. The generous driveway can fit up to six vehicles or your camper. This home has had several updates over the past few years including a new propane furnace, A/C, two mini-split heat pumps, new doors, most windows and was professionally painted throughout. Close to village amenities, great schools and only a fifteen-minute drive to Kingston. We invite you to take a further look! (id:28880)
Royal LePage Proalliance Realty
223 Petronella Place
Kingston, Ontario
Spacious semi with garage on a cup de sac location in Meadowbrook. Featuring hardwood floors on the main level, large living room, main floor 2pc powder room, eat in kitchen with pantry, patio doors to deck overlooking fenced yard. Upstairs has 3 bedrooms and the main bathroom, the primary bedroom also has separatel ensuite bath & walk in closet & the second bedroom or office has a door to a balcony. Downstairs is partially finished with drywall, a partially finished 3pc bathroom, laundry room, furnace & storage room. Make it your own & enjoy home ownership today! (id:28880)
Hometown Realty Kingston Corp.
91 Inverness Crescent
Kingston, Ontario
First time offered for sale by the original owners and located in one of the city's most desirable neighbourhoods, Strathcona Park, this home holds the memories of a family that has now grown and is ready to welcome new owners and make new ones. Featuring 3 bedrooms, 3 bathrooms, attached garage, and finished from top to bottom on an oversized fully-fenced corner lot with an inground heated pool! The windows have been updated (3 yrs), furnace and a/c (2 yrs), pool liner (3 yrs), pool heater, pump and filter (3 yrs), and newer fencing. The home has a great layout with a separate family room with vaulted ceiling and exposed beams, and an eat-in kitchen/livingroom with tons of cabinetry and a wood burning fireplace. The lower level is also fully finished with a huge rec-room which features a gas fireplace and a bar area for entertaining. The rear yard has the heated inground pool with a waterfall feature, a large patio area, as well as some grass for the kids and pets to play and a large utility storage shed. Come have a look at this great property. (id:28880)
Century 21 Champ Realty Limited
136 Morgan Drive
Sydenham, Ontario
This one has it all!! Country living on municipal water, gorgeous westerly views over the valley backing onto environmentally protected land, a family friendly cul-de-sac, in-law potential, just up the road from the grocery store, library, hardware store, pharmacy, beach and trails and all within walking distance of the schools and only approximately a 15 minute +/- drive to Highway 401. Don't miss out on this fantastic home! Located in the quaint village of Sydenham in the highly sought after Valleyview Estates Subdivision sits this beautifully maintained bungalow on a 1+/- acre lot with fully finished walk out basement and breathtaking valley views. This 3 + 1 bedroom 3 bathroom home boasts a bright open concept main floor with stunning kitchen with granite countertops, backsplash, built-in pantry, large centre island with breakfast bar and walk out to the West facing deck to take in the beautiful sunsets. The kitchen overlooks the living room with a cozy fireplace perfect for family gatherings and entertaining. 3 bedrooms including a master bdr overlooking the valley with ensuite and walk in closet, a 2nd bathroom and main floor laundry complete the main floor. The finished walk out basement is nice and bright with a large rec room with pellet stove, extra bedroom, another bathroom and walk out to patio. This family friendly street offers country living serviced by municipal water with a tight-knit community and the convenience of the kids being able to walk to school or the ability to take off on a family bike ride or snowmobile ride right from your front door to catch the Cataraqui Trail just up the road. (id:28880)
Century 21 Heritage Group Ltd.
682 Summerfield Place
Kingston, Ontario
Welcome to 682 Summerfield Place, this extremely rare find that checks so many boxes for wonderful family living. Proudly standing at the end of a cul-de-sac with excellent curb appeal and backing directly onto Conservation Land where the deer, birds and wildlife frolic around your yard. This 2600 sq ft 4+1 bedroom brick home has a steel roof, double car garage and fully finished lower level with a rare find walk out. Bright and spacious with natural light and colour, the entry is lovely and leads to a living room, dining room and rear open kitchen & family room (divided by a beautiful live edge wood breakfast bar). A main floor laundry room, 2pc bath and access to the garage complete the main floor. A rounded staircase leads you to 4 large bedrooms and 2 full baths (master has a tropical 4pc ensuite bath). The lower level offers a 5th bedroom, 4th bathroom, family rec room and a unique space that provides the perfect office & work space area with side door entrance (absolutely perfect for home business). The private rear yard offers a large deck, hot tub area, privacy and conservation views. The location is so handy with downtown just 10 mins east, all west end shopping less than 10 minutes west and a park, malls, public transit and school bus pickup just steps away. Be the next lucky owner! (id:28880)
Royal LePage Proalliance Realty


