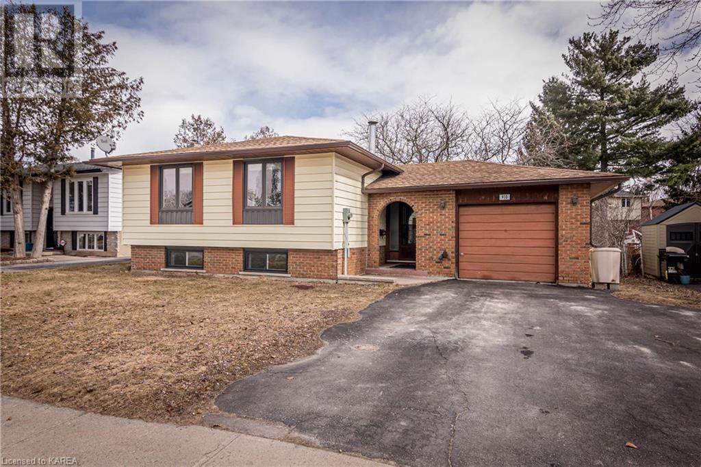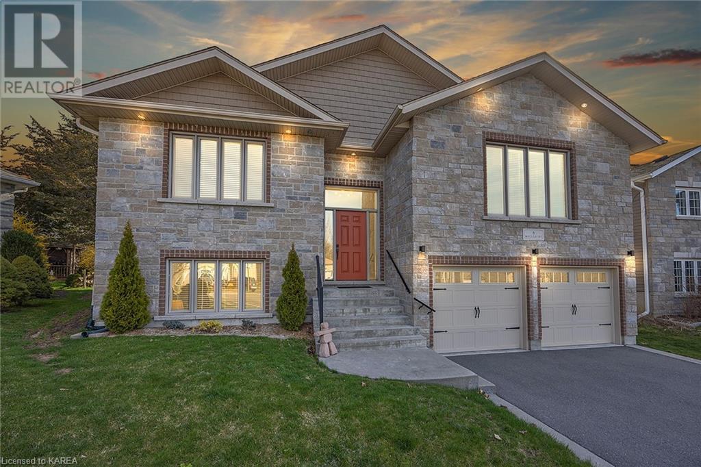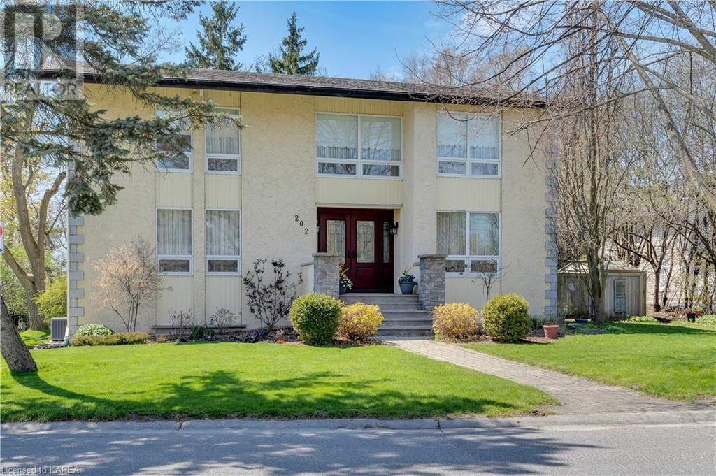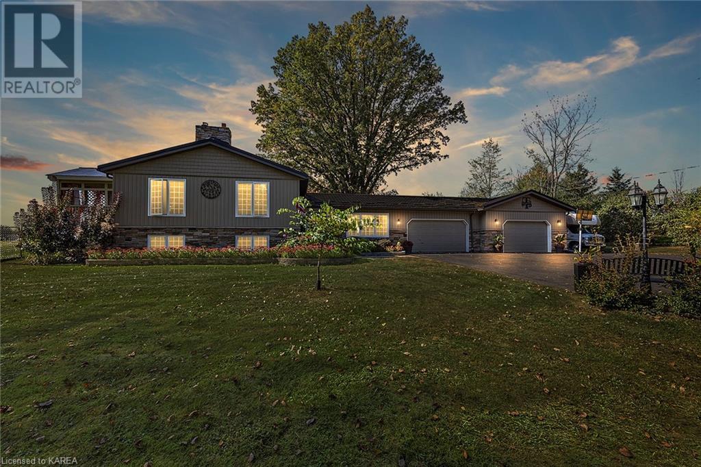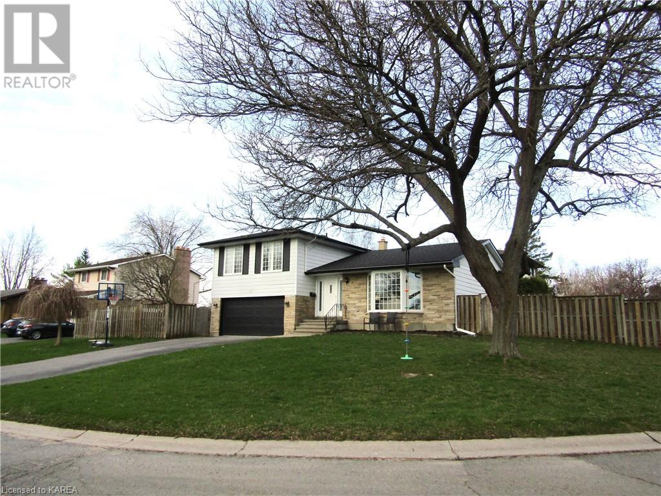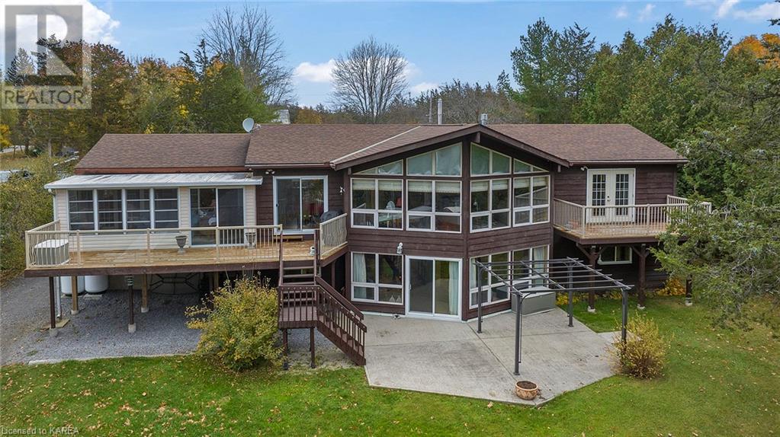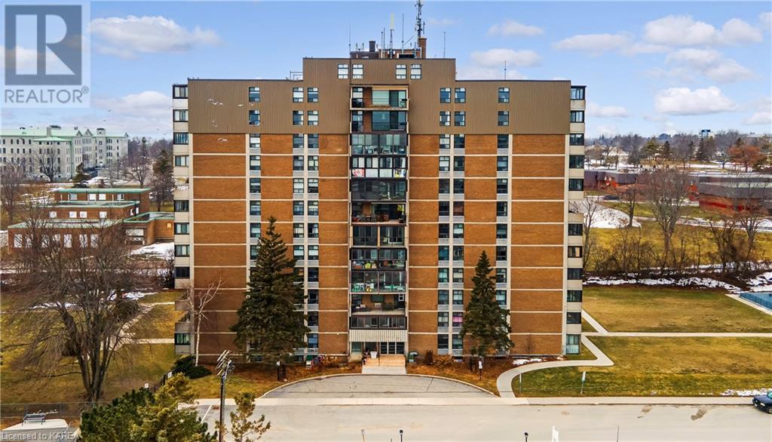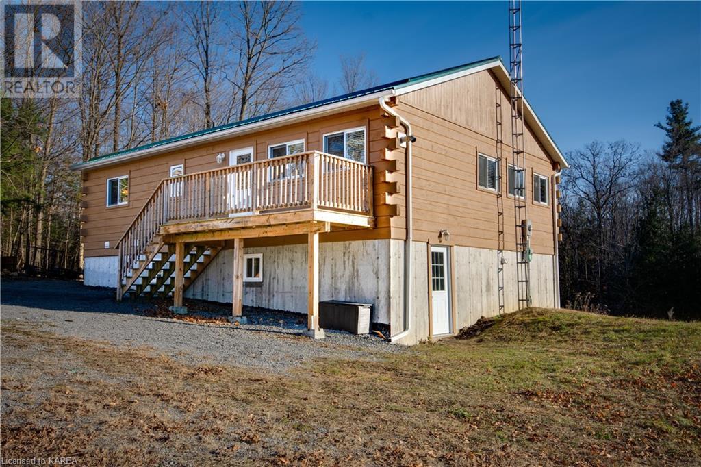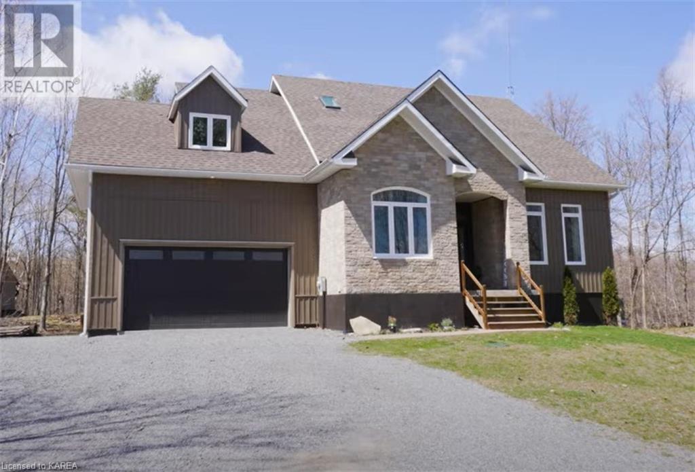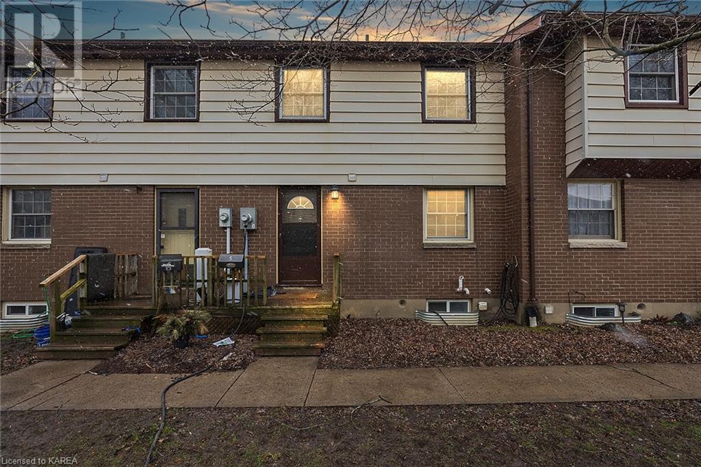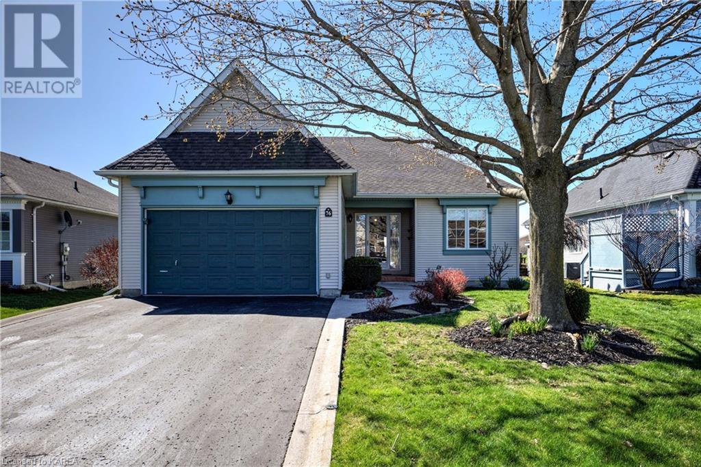Geographical Areas
The Kingston & Area Real Estate Association covers a huge range of locations and it can be confusing if you’re looking for something rural or even in the city next door. I cover the following areas plus I have connections to other areas where I might be able to recommend someone extremely talented to you if you’re considering an area outside my jurisdiction.
- Kingston
- North Frontenac Township (Ardoch, Beatty, Canonto, Fernleigh, Harlowe, Plevna, Wilbur)
- Central Frontenac Township (Arden, Godfrey, Long Lake, Mountain Grove, Parham, Sharbot Lake, Tichborne)
- South Frontenac Township (Battersea, Bobs Lake, Harrowsmith, Hartington, Inverary, Sydenham, Verona)
- Frontenac Islands Township (Bayfield, Garden, Hickory, Horseshoe, Howe, Wolfe, Simcoe)
County of Frontenac

County of Lennox and Addington
-
- Greater Napanee
- Stone Mills Township (Camden East, Centreville, Croydon, Enterprise, Erinsville, Newburgh, Tamworth, Yarker)
- Addington Highlands Township (Addington, Bishop Corners, Cloyne, Denbigh, Flinton, Kaladar, Northbrook)
- Loyalist Township (Amherstview, Bath, Ernestown, Millhaven, Morven, Odessa, Wilton)
County of Leeds and all incorporated villages, towns and cities within the same geographic area (Chaffeys Locks, Crosby, Delta, Elgin, Elizabethtown, Escott, Gananoque, Jones Falls, Kitley, Lansdowne, Leeds, Lombardy, Newboro, Portland, Rockport, Rideau Ferry, Thousand Islands, Westport, Yonge)
910 Cresthill Street
Kingston, Ontario
Welcome to 910 Cresthill Street, a beautiful, raised bungalow with an attached single car garage and extra wide driveway with parking for 2 vehicles, on a generous 60’ x 119’ lot in Kingston’s bustling west-end. The main level of this home offers new vinyl plank flooring throughout, many new windows (2023), a generous foyer with a double coat closet and inside entry into the garage, a comfortable living room leading to the upgraded eat-in kitchen which features new kitchen cabinets (2023), new appliances (2024), a stackable washer and dryer (2024) and a walk-out to the side deck (2023/2024). There are 3 bedrooms and the beautifully updated main 4-piece bathroom (2023). The lower level has been wonderfully updated into a separate suite, perfect for the extended family to stay, and offers new vinyl flooring throughout, a spacious family room with walk-out (separate entrance), a large bedroom with oversized windows, a bright new kitchen (2023/2024) with new appliances and a stackable washer and dryer, a bedroom, and an updated 4-piece bathroom. This generous fenced yard provides ample space to entertain with space to garden and enjoy the warmer seasons. Conveniently located close to great schools, parks, public transit, shopping and is just a short drive to all of the amenities Kingston has to offer. Immediate Possession (id:28880)
Royal LePage Proalliance Realty
8 Burleigh Court
Bath, Ontario
STUNNING!! This Luxurious, 4 Bedroom, 3 Full Bathroom, double garage raised bungalow with 2500sq' of finished living space is located in the highly desired Edgewater Estates waterfront community in Bath, features a glamorous kitchen with granite countertops, stainless steel Frigidaire Gallery appliances, wine fridge, travertine floors patio access from the dining area to a large back deck, an elegant open concept design with 9' ceilings and gleaming hardwood floors throughout, main floor laundry, a 4pc bath with granite, 3 spacious bedrooms on the main level including a huge master bedroom with cathedral ceilings and a gorgeous ensuite bathroom. The open lower level features tons of open rec room space and a second living room with a beautiful gas fireplace, 4th bedroom and 3rd luxury bathroom. In-Law Suite Potential! Don't Miss Out!! (id:28880)
RE/MAX Finest Realty Inc.
202 Alwington Place
Kingston, Ontario
Beautifully updated home on a sought after downtown executive cul-de-sac enjoying bright living spaces on all 3 levels. The kitchen has been newly renovated and is a chef’s delight with an abundance of white, custom cabinetry, stainless appliances, granite counters, a large dining table and French doors to the rear yard. The upper level has a primary bedroom with a sitting room, a large walk-in closet and luxurious ensuite bathroom. There are 3 more bedrooms, plus an office and a 4-piece bathroom. The lower level is fully finished…and wait until you see the rear yard with beautiful perennial gardens and a large patio. The real bonus is shared access with others on the street to Alwington Park (at the foot of the street) which is a stunning waterfront park on Lake Ontario with green space, beach and much more. (id:28880)
Royal LePage Proalliance Realty
554 Maple Lawn Drive
Kingston, Ontario
Welcome to executive living at its finest in this three-year old Tarion Warrantied home. This deluxe country bungalow is set on 2.47 acres with over 3500 sq ft of living space and combines a country setting with a great community and suburban amenities including natural gas and Bell Fibe. As you enter the home the large windows, French patio doors, and ceilings as high as 10’ create a bright inviting space. The main floor features an open concept layout with wide plank oak hardwood flooring throughout the living areas and professionally decorated tiled floors throughout the mudroom, laundry, and bathrooms. The two-tone custom Hawthorne kitchen includes an 8’ island, built-in stainless-steel appliances, quartz counters, a pot filler, and a well-appointed walk-in pantry. The primary bedroom boasts a 10’ tray ceiling, custom walk-in closet, and a large ensuite with a double vanity, soaker tub, and tiled walk-in shower. The main floor also includes a large laundry room, mudroom, 2-piece bathroom, as well as two bright bedrooms, and a well-appointed 4-piece bathroom with privacy from the living room via a barn door. Walking down the oak stairs you find yourself in the custom walk-out basement where no expense was spared. With underslab insulation and 9’6” ceilings you can get ready to swing golf clubs year-round or simply enjoy the space as it is. The basement includes an additional living room, a kitchenette/bar, billiards table, office, exercise room, 4-piece bathroom with a sauna, storage rooms, utility room, and two walkout sets of French patio doors leading to the rear yard. This exterior offers even more to appreciate with ICF foundation, stone, hardy plank board and batten and horizontal siding, oversized windows, a 12’x15’ deck off of the living room, a Juliet balcony, large fenced yard, play structure, an attached three car garage with room for a full-sized truck, and large driveway with parking for all of your friends and family. (id:28880)
Gordon's Downsizing & Estate Services Ltd
4841 Wolfe Swamp Road
Harrowsmith, Ontario
Welcome to your dream oasis at 4841 Wolfe Swamp Road! This extraordinary 3+1 bedroom bungalow sits gracefully on a sprawling 1.56 acre double lot, offering the perfect blend of modern luxury and serene countryside living. With a host of premium amenities, including a hot tub and an expansive 3+ car garage with drive through to backyard and an attached climate controlled workshop, as well as in-law suite potential, this property promises a lifestyle of unparalleled comfort and convenience. Inside, the home is designed with modern living in mind. From when you first walk in the door, you will appreciate the true pride of ownership - the custom kitchen is a dream, with a large centre island, separate bar / beverage station, and direct access out onto the south facing enclosed deck - perfect for outdoor entertaining. Two large living areas - one a formal living room and the other a large family room with cozy pellet stove with doors leading out to a sail covered patio area means there is lots of room for the whole family! Downstairs, the living space with separate entrance is set up nicely to host a family suite or guest area with a large bedroom, separate rec room and full bath. There is lots of storage space, and a second enclosed porch area houses the hot tub for year-round enjoyment. Some additional features include a fully automatic Cummins 13Kw backup generator system, cement pad beside garage for parking your RV, boat or other vehicles, central air, outdoor play structure and large fenced in area, perfect for your four legged friends! And don't miss the amazing gardens, and planting shed ideal for those with a green thumb. This property truly has it all, including the most majestic oak tree I have seen. Don't miss your chance to own this incredible home! (id:28880)
RE/MAX Finest Realty Inc.
721 Holgate Crescent
Kingston, Ontario
Located on a quiet crescent with tons of space for the growing family, this 4 level side split checks lots of boxes. The spacious kitchen has a big island with a breakfast bar and room for a large dining room table, connected to the living room and overlooking the family room with a gas fireplace and patio doors to the back yard. A laundry room with a 2 pc bath finishes off the main level. Upstairs are 4 bedrooms and the main bathroom. The primary has an updated 3pc ensuite and walk-in closet. Downstairs is finished as a nice recroom with 2pc bath and good storage. Outside the fully fenced yard has a 2 tiered deck stretching across the back of the home with decent green space on either side of the house, leaving room for a pool and still have grass! Updates since 2021 include hardwood on 3 levels and luxury vinyl in the lower, ensuite bath, painted throughout, patio door, furnace, a/c, on demand owned hot water, garage door opener for the 2 car garage, and all kitchen appliances. (id:28880)
Royal LePage Proalliance Realty
478 Sherman Point Road
Napanee, Ontario
Stunning waterfront property with 100 feet of shoreline on the Long Reach! The main floor features a primary bedroom with 4 pc ensuite and a patio door to a deck overlooking the water, along with 2 additional bedrooms and full bath. Picture cozy evenings in the spacious living room, complete with a charming propane fireplace. The basement offers a large rec room, 2 bedrooms, full bath and a walkout leading to a patio, perfect for enjoying the serene waterside atmosphere. But that's not all – this gem comes with a fully contained in-law suite featuring a separate entrance, 1 bedroom, 1 bath, kitchen, living room and sunroom with breathtaking views of the water. Other features include a 2 car detached garage, basement garage/workshop, firepit, sheds, dock and so much more! Whether you're looking for a family home with room to grow or a tranquil retreat with an in-law suite for guests or rental income, this property has it all. Don't miss out on the opportunity to make this waterfront dream home yours! (id:28880)
Wagar And Myatt Ltd
2 Mowat Avenue Unit# 1205
Kingston, Ontario
Welcome to lakeside living at 1205-2 Mowat Ave., where the historical charm of Portsmouth Village meets the vibrant life of Kingston, Ontario. This exceptional 3-bedroom, 2-bathroom condo, is designed for those who seek the blend of luxury and natural beauty. Envision launching your kayak or paddle board right from your doorstep into the inviting waters of Lake Ontario, marking the start of a day filled with adventure and tranquility. The condo features a double-size enclosed balcony/sunroom, providing panoramic views of Kingston, and a private bedroom balcony that offers peaceful westward views of Lake Ontario. Beyond the allure of its views, the condo boasts a suite of amenities including an outdoor heated saltwater pool that overlooks the lake, a fully equipped fitness room with a sauna, a party room, 2 guest suites & a welcoming environment for your pets. Its prime location is steps away from the Kingston Waterfront trails, prestigious educational institutions like St. Lawrence College & Queen's University, the bustling downtown Kingston, & top-tier healthcare facilities. For those with a penchant for golf & boating, Cataraqui Golf & Country Clubs and a nearby marina enhance your lifestyle options. This property isn't just a home; it's a promise of comfort, luxury, and an extraordinary living experience where your backyard extends to the water's edge. Schedule your private tour today! (id:28880)
Exp Realty
6000 Trotter Road
Perth Road Village, Ontario
Welcome to this cozy log home retreat nestled on a serene and quiet country road! Step inside to discover a warm and inviting living space anchored by a cozy pellet stove, perfect for those chilly evenings. This home offers a very spacious primary bedroom with patio doors onto a side deck an ideal spot to savor your morning coffee. With two bedrooms and a bathroom on each level, there's ample space for family and guests. The fully finished lower level with its high ceilings and walk-out offers versatility and additional room for entertainment and possible future in-law suite. You'll appreciate the lake view from the front windows and deck and the added bonus of a large private pond—perfect for skating in the winter, warm fires, hot cocoa and creating lasting memories. This home is situated conveniently close to various sought after lakes and boat launches, inviting you to explore the waterways. Enjoy walking, riding or snowmobiling on the nearby trails, ideal for outdoor enthusiasts. Just a short drive down the Opinicon Rd you will find Chaffey's Locks. Plus, with the school bus pick-up just at the corner, it's a great place for families. Located only 23 minutes from the 401 in Kingston and a scenic 25-minute drive to the charming village of Westport, this home provides the perfect balance of tranquility and accessibility to amenities. Don't miss the chance to make this idyllic property your own, an exceptional opportunity to embrace the beauty or rural living. (id:28880)
Exp Realty
5537 Wilmer Road
South Frontenac, Ontario
Peace, Privacy and Luxury. You've arrived! The contemporary charm of this stunning family home with panoramic views of nature features a total of 6 beds and 4 baths in the perfect sized package. The very unique layout allows for two completely separate master bedrooms, one with a large 5pc en-suite, including an oversized walk in shower. The upper level features 2 spacious bedrooms, an extra large 3rd bedroom, a bright 4pc bathroom complete with skylight, and an open loft overlooking the stunning gourmet kitchen and great room. All this with main floor laundry, and a flex room right off the main entrance, which could be a bedroom, home office, den, or children’s toy room. The open living plan with soaring vaulted ceilings, is the ultimate space to entertain, or gather daily with the entire family. The basement features an abundance of storage, high ceilings and lots of developable space, currently set up as a studio/rec room/home gym. Basement could easily be a separate living suite, and is awaiting your ideas. Featuring Rogers high speed internet, a hard top country road, garbage collection and school bus pickup right at the driveway. To top it off, the boat launch is less than 2 minutes away, on Wilmer Road, giving you access to some of the finest boating in South Frontenac on gorgeous Sydenham Lake. See list of recent upgrades and improvements. (id:28880)
RE/MAX Finest Realty Inc.
136 Notch Hill Road Unit# 5
Kingston, Ontario
Attention Investors and First Time Buyers! Condo living at it's best; right in the middle of Kingston! This 3 bedroom, 1.5 bath townhouse has been thoughtfully updated from top to bottom - flooring throughout, kitchen, appliances, bathrooms, paint, newer gas furnace and AC. Just move in and enjoy! (id:28880)
RE/MAX Finest Realty Inc.
76 Abbey Dawn Drive
Bath, Ontario
Welcome to 76 Abbey Dawn Drive, located in Loyalist Lifestyle Community in the Historic Village of Bath. This meticulously maintained 1549 sq ft, 2 bedroom, 3 bath bungalow is move-in ready and overlooks the 15th fairway of Loyalist Golf and Country Club. The kitchen has been recently updated and offers a cozy breakfast area with plenty of natural light. The dining/living room overlooks and expansive south facing rear deck with gazebo. The large principal bedroom, guest bedroom and updated ensuite and guest bathrooms complete the main floor. The partially finished lower level offers additional living space, with a family room, full bath, multipurpose room currently used as a guest bedroom and plenty of storage space. The Village of Bath is located 15 minutes west of Kingston and offers many amenities including a marina, championship golf course, pickle ball club, cycling, hiking trails and many established businesses. VILLAGE LIFESTYLE More Than Just a Place to Live. (id:28880)
Sutton Group-Masters Realty Inc Brokerage


