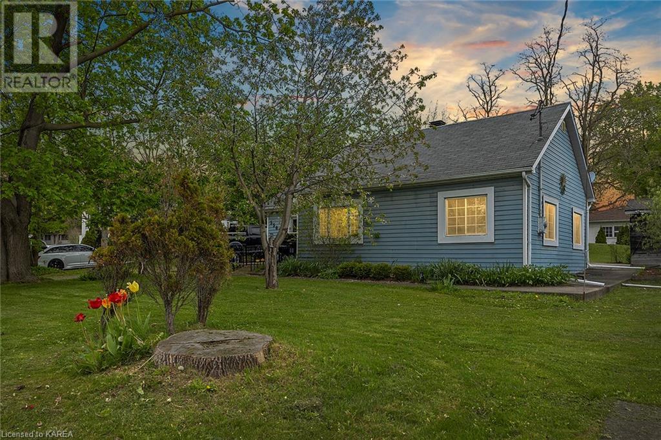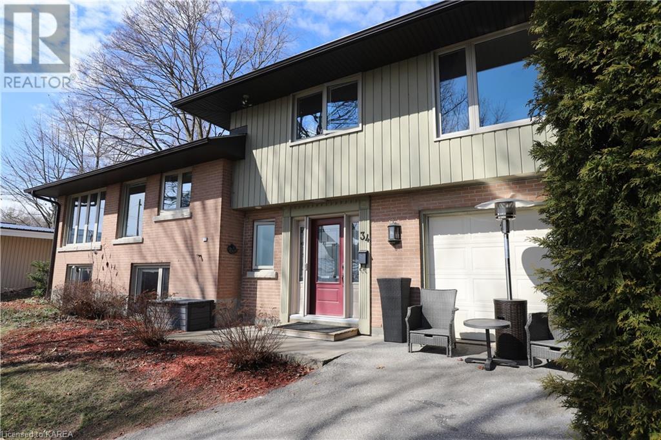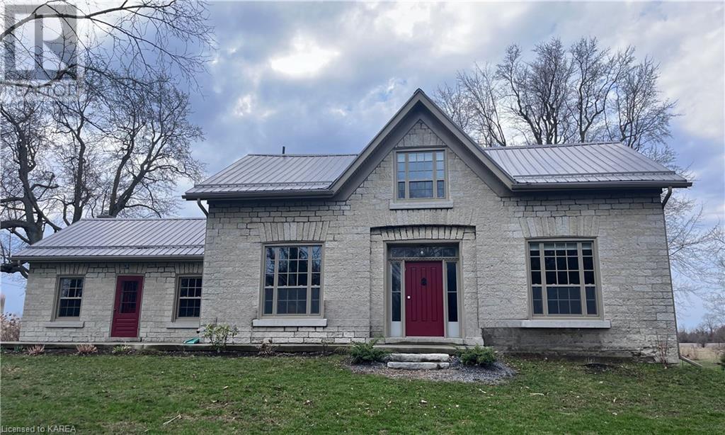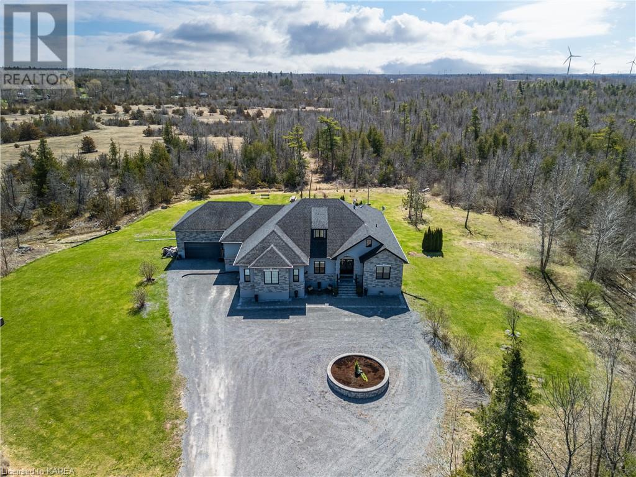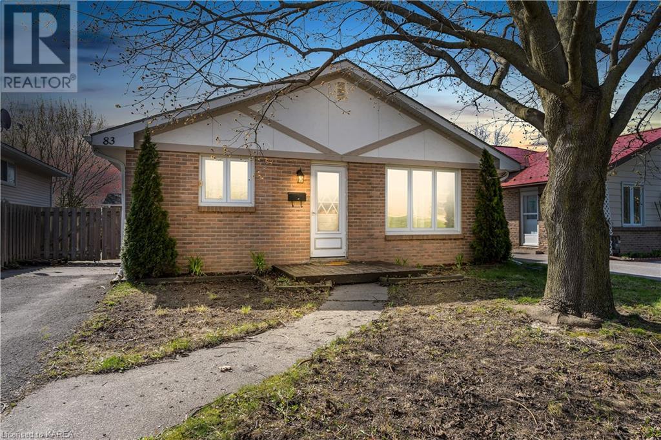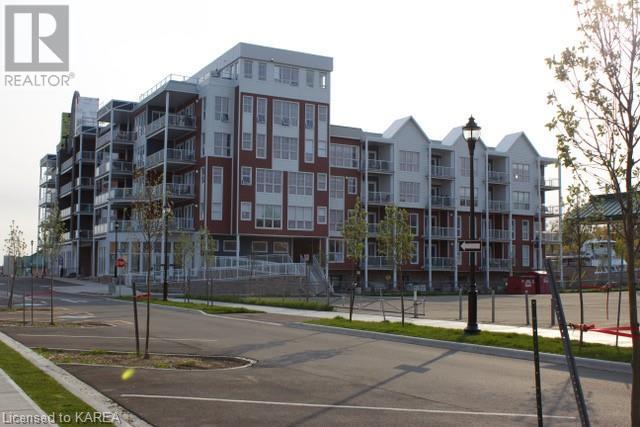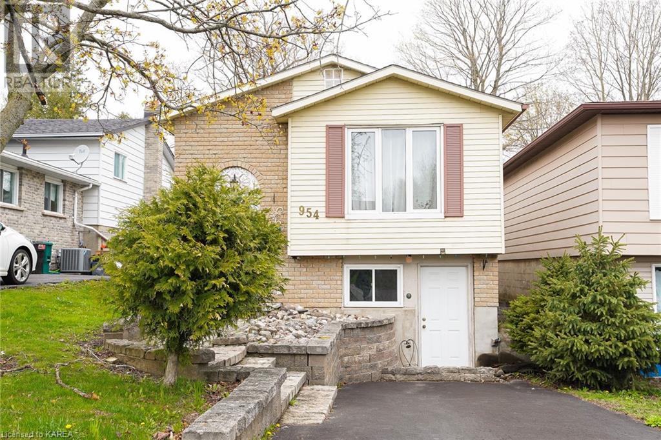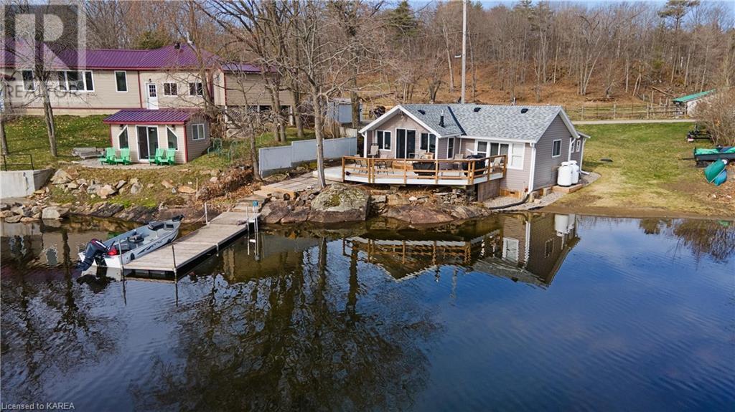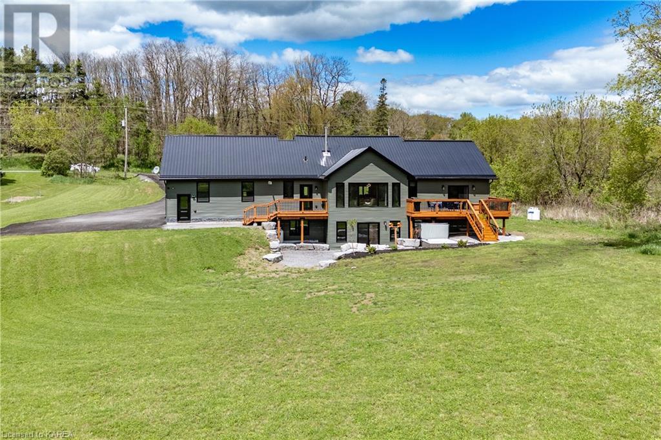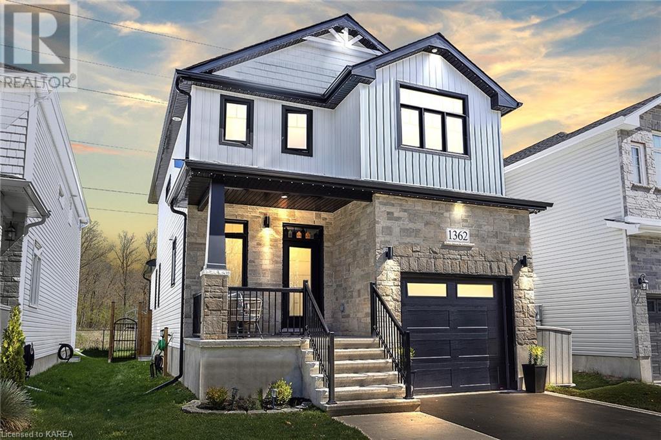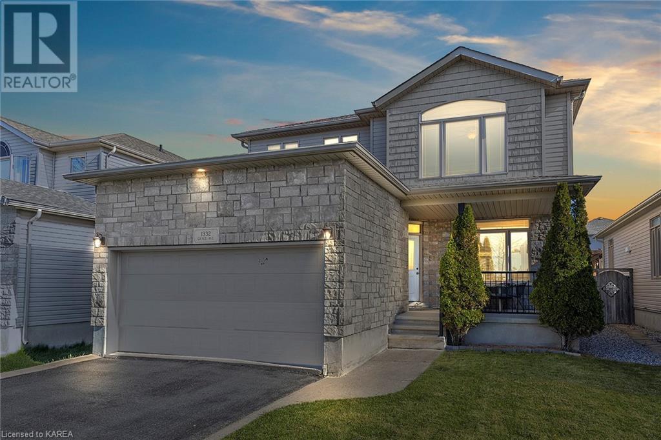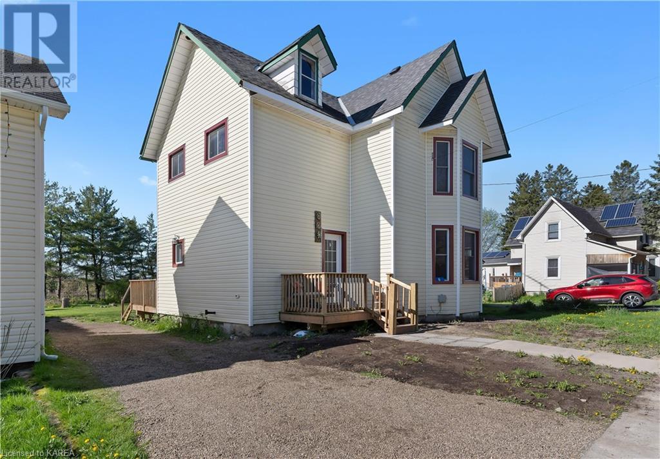Geographical Areas
The Kingston & Area Real Estate Association covers a huge range of locations and it can be confusing if you’re looking for something rural or even in the city next door. I cover the following areas plus I have connections to other areas where I might be able to recommend someone extremely talented to you if you’re considering an area outside my jurisdiction.
- Kingston
- North Frontenac Township (Ardoch, Beatty, Canonto, Fernleigh, Harlowe, Plevna, Wilbur)
- Central Frontenac Township (Arden, Godfrey, Long Lake, Mountain Grove, Parham, Sharbot Lake, Tichborne)
- South Frontenac Township (Battersea, Bobs Lake, Harrowsmith, Hartington, Inverary, Sydenham, Verona)
- Frontenac Islands Township (Bayfield, Garden, Hickory, Horseshoe, Howe, Wolfe, Simcoe)
County of Frontenac

County of Lennox and Addington
-
- Greater Napanee
- Stone Mills Township (Camden East, Centreville, Croydon, Enterprise, Erinsville, Newburgh, Tamworth, Yarker)
- Addington Highlands Township (Addington, Bishop Corners, Cloyne, Denbigh, Flinton, Kaladar, Northbrook)
- Loyalist Township (Amherstview, Bath, Ernestown, Millhaven, Morven, Odessa, Wilton)
County of Leeds and all incorporated villages, towns and cities within the same geographic area (Chaffeys Locks, Crosby, Delta, Elgin, Elizabethtown, Escott, Gananoque, Jones Falls, Kitley, Lansdowne, Leeds, Lombardy, Newboro, Portland, Rockport, Rideau Ferry, Thousand Islands, Westport, Yonge)
5567 Bath Road
Millhaven, Ontario
Welcome to 5576 Bath Road, located just steps from Lake Ontario in Millhaven. This delightful 2 bedroom, 1.5 bath bungalow is ideal an affordable choice for both first time home buyers and those looking to downsize. Set on a beautiful 82x145 lot, this home features an open concept layout, with the large eat-in kitchen opening to both a light filled and airy living room and a lovely front patio. The main bath / laundry room has been recently renovated with modern fixtures and a stylish design. The primary bedroom features an ensuite bath as well. The local area features a number of amenities, including the shops and restaurants, as well as the Loyalist Golf Course in Bath. This home is ready to welcome you – don’t miss out on this charming property. (id:28880)
RE/MAX Finest Realty Inc.
34 Riverview Drive
Brockville, Ontario
UNBELIEVABLE VIEWS OF THE ST. LAWRENCE RIVER! This home has been loved and cared for by its current family. As you enter the front door, the large foyer is welcoming with a 3 piece bathroom, laundry room, access to the garage and rear yard. As you make your way up the stairs of this multilevel home, you will love the eat in kitchen with 2 bright windows looking onto the river. You can enjoy the view at the kitchen table while having your morning coffee. The formal dining room has a huge window which is sure to impress your dinner guests when a freighter goes by all lit up on a summer evening. The living room is huge and you can enjoy the perennial gardens or watch the pets and kids play in the fully fenced yard. The lower has been designed to create another large entertainment room with large windows facing the river. This property provides a sense of being on the river, without the high cost of being right on the river!! Don't miss out! Please call for private showing. (id:28880)
RE/MAX Finest Realty Inc.
2165 Rutledge Road
Sydenham, Ontario
A fusion of traditional charm and modern sophistication awaits you in this completely updated stone farmhouse in South Frontenac. This home masterfully blends 19th-century architecture with energy-efficient advancements. Thoughtful renovations have added a modern kitchen and bathrooms while retaining the charm of hardwood floors, tin ceilings, and deep window wells. Enter the spacious foyer, leading to a versatile 438 sq ft coach house with stone walls and a warm propane fireplace. Step out through French doors to a serene, landscaped garden and stone patio with hot tub and fire pit. The kitchen dazzles with high-end appliances, stone counters, and a walk-in pantry with a wine fridge. The inviting living room includes vintage cabinetry, while the main-floor primary bedroom features garden views, a vast walk-in closet, and an ensuite with heated floors. Upstairs, three bedrooms and a renovated bath with a claw foot tub await. The property includes a rebuilt garage (684 sq ft) and a spacious barn for ample storage, with a treed one-acre lot offering raised garden beds, fruit trees, and a playhouse/garden shed for ultimate privacy. Updates include new roof, windows, doors, plumbing, insulation, heating upgrades, and more (full list available). The neighbouring farm offers security and the farmer plows the driveway. Located near Sydenham's beaches and trails, this home is a perfect blend of peaceful countryside and convenient proximity to Kingston. Don't miss this gem! (id:28880)
RE/MAX Finest Realty Inc.
774 Lucas Road
Odessa, Ontario
Explore this stunning 2847 sq ft custom-built home situated on 6 acres amid a tranquil wooded rural backdrop. Upon entry, be captivated by the expansive great room featuring a fireplace, formal dining room, spacious kitchen with granite countertops, a versatile island on wheels that can attach to the the main counter, kitchen nook, walk-in pantry, and separate oversized full freezer and full fridge units all with tastefully chosen light fixtures and pot lights throughout. Luxuriate in the primary suite, boasting a generous lavish walk-in closet and 4-pce ensuite with separate toilet and bath facilities. Additionally, the main floor encompasses three bedrooms, a 3-pce bath with heated floors and main level laundry. Descend to the lower level to discover a remarkable recreational space, complete with a pool table and a built-in coffee bar. Enjoy movie nights in the 3 tiered media room equipped with projector. Further rooms offer amenities including a fully functional office, a 3-pce bath with sauna, two bedrooms, and an unfinished bedroom currently utilized for storage all completed with rich laminate flooring throughout. The lower level offers versatility and a possible multigenerational family. The backyard oasis features a heated saltwater pool with an automated cover and bbq hookup, perfect for summer gatherings. Exterior highlights include an attached double-car garage with loft space and a single attached garage accessible from the interior both with remote automated doors and interlocking brick. The property showcases pride of ownership from it's sole owner. Offering elegance with superior comfort, this property transcends mere residence; it offers a lifestyle awaiting your arrival. Don’t miss out on this exceptional executive property. Accessibility features include a stair lift from the main to lower floor and a wheelchair-accessible concrete ramp with steel railing to the swimming pool. Conveniently 15 minutes from Kingston with easy access to the 401. (id:28880)
RE/MAX Finest Realty Inc.
83 Virginia Street
Kingston, Ontario
Four bedrooms on one level, at a great price, within walking distance to schools! This backsplit sits on a quiet street, in an established neighbourhood close to the 401, the Waaban crossing and many amenities, including a public transit stop right on the block. You'll be thrilled with this carpet-free home, with an updated kitchen and all appliances included, including a central vac and washer / dryer. On the main level is a large living room and up the stairs are the four bedrooms, the last having a walkout to the deck, so it's perfect for a home office. The deck sits high above the neighbours and looks out over the trees, as well as your own hot tub. The basement is ready for future development, and even then, extras can be stored in the large crawl space! Lots of room for two vehicles in the driveway, but extras like motorcycles are easily stored too on the paved side yard. You won't want to miss this! (id:28880)
Royal LePage Proalliance Realty
130 Water Street Unit# 113
Gananoque, Ontario
COME AND LIVE IN THE HEART OF THE 1000 ISLANDS! STEPS TO JOEL STONE PARK WHERE YOU CAN WALK ALONG THE BEACH, OR A FIVE MINUTE WALK TO THE MUNICIPAL MARINA WHERE YOU CAN RENT A DOCKING SPACE FOR YOUR BOAT. FINE RESTAURANTS AND COFFEE SHOPS ARE ALSO JUST A STROLL AWAY. TAKE IN A SHOW AT THE THOUSAND ISLAND PLAYHOUSE, OR SOME LIVE ENTERTAINMENT RIGHT AROUND THE CORNER. IT'S ALL WALKING DISTANCE! THIS ONE LEVEL, 2 BED/2 BATH CONDO HAS ACCESSIBILITY FEATURES INCLUDING A ROLL IN SHOWER LOCATED IN THE ENSUITE. A HANDY RAMP IS PART OF THE CONDO ENTRANCE FROM STREET LEVEL, AS WELL AS AN ELEVATOR FOR YOUR CONVENIENCE. THIS UNIT COMES EQUIPPED WITH ONE HEATED, UNDERGROUND PARKING SPACE. ADDITIONAL PARKING AVAILABLE FOR A FEE. THIS RARE UNIT IS OPEN CONCEPT EQUIPPED WITH A 50WIDE HALLWAY WHICH LEADS INTO AN INCREDIBLY BRIGHT, SPACIOUS LIVING AREA. ENJOY YOUR MORNING COFFEE FROM YOUR BALCONY, AND WATCH THE SUNSET FROM YOUR FRONT ENTRANCE PATIO. THE UNIQUE DESIGN OF THIS CONDO COMPLEX OFFERS YOU TWO OUTDOOR SEATING AREAS. CONVENIENT NATURAL GAS BBQ HOOK-UP ON REAR BALCONY. DON'T MISS YOUR CHANCE TO OWN THIS RARE PIECE OF HEAVEN IN THE THOUSAND ISLANDS, THIS CONDO IS PRICED TO SELL! (id:28880)
RE/MAX Finest Realty Inc.
954 Old Colony Road
Kingston, Ontario
Welcome home to 954 Old Colony Road! What a great place to invest and live! This home has been thoughtfully renovated throughout! Offering a central location in the heart of the west end of Kingston. 2+1 bedrooms, and two full bathrooms this home is move in ready! Bright and sunny main level with living room and dining that have updated fixtures and lovely hardwood flooring. Spacious and bright kitchen with more than enough storage & counter space. Bright main bathroom with slate flooring and updated vanity. 2 good sized bedrooms on the main level with nice newer windows that give you a sneak peek into an incredible back yard oasis. Fully finished lower level with separate entrance and walk out to a peaceful and serene fully fenced rear yard. The lower level features a full bathroom, large rec room, additional rooms and storage space. This home has got it all! Newer furnace, roof and central air. Stylishly decorated, with new paint and decor throughout home. The potential to have an in law suite is pretty well turn key. Walking distance to schools, parks, shopping and more this location can not be beat. (id:28880)
Royal LePage Proalliance Realty
1035 Lloyd Lane
Verona, Ontario
Embark on a journey to 1035 Lloyd Lane – where every day feels like a vacation! Nestled on the serene shores of Howes Lake, this captivating home/cottage beckons families and couples alike to indulge in waterfront bliss. Picture-perfect sunsets, endless water adventures, and a vibrant community await just 25 minutes from Kingston. With 2 spacious bedrooms, a sprawling deck for BBQs and stargazing, plus access to Rivendell Golf Club, K&P Trail, and Verona Lake's recreational offerings, every moment here is filled with joy and possibility. Create cherished memories in your slice of paradise. The ultimate waterfront getaway awaits, schedule your showing today. (id:28880)
Exp Realty
157 Fish And Game Club Road
Foxboro, Ontario
Discover serenity in this meticulously crafted 2-bed, 2-bath 1800+ sq ft bungalow boasting a walk-out basement. The allure begins with a stunning Rockwood custom maple kitchen, adorned with quartz countertops, a gas stove, and a charming coffee bar. Admire the vaulted ceilings in the living room, framing panoramic views of a picturesque rolling pasture through expansive windows. Built from the ground up with an ICF Foundation to the rafters, this home promises exceptional insulation and durability. Stay cozy by the unique Nova Supreme woodstove, a testament to warmth and style. The primary suite offers tranquility, featuring a walk-in closet, an en suite bath, and patio doors opening to a rear deck. Convenience meets elegance with a main floor laundry room and a 2-car garage boasting high ceilings and a heated workshop. The walk-out basement is already roughed in for a wet bar/kitchen and additional bathroom—lots of space to design a recreational room and extra bedrooms. Nestled on 1.5 acres of gently sloping land, this property includes landscaping already started amourstone in the rear yard. Location is ideal with only being 12 minutes north of Belleville & Highway 401 amenities nearby would be in Foxboro & Stirling. Oak Lake offers a public beach for swimming as well as a lot of conservation parks nearby for trails and outdoor adventures. Dive deeper into the charm of this home through a captivating video tour. Your dream rural retreat awaits! (id:28880)
RE/MAX Hallmark First Group Realty Ltd. Brokerage
1362 Ottawa Street
Kingston, Ontario
Nestled in the desirable Creekside Valley neighbourhood you'll find 1362 Ottawa Street. This three year old home has been tastefully designed with numerous upgrades and features 4 bedrooms, 3.5 baths, a finished lower level, new deck and fully fenced yard. The main level features a half bath, a convenient mudroom off the garage access with plenty of built in storage, a well appointed kitchen with quartz counters, stainless steel appliances and an oversized island. Off this space you'll find the dining area and generous living space showcasing a cozy gas fireplace with a custom surround, vaulted ceilings and 2 skylights. Accessed through 2 sets of patio doors you''ll find the 23ft x 10ft deck overlooking green space, the fully fenced yard and newer hot tub (included). Head upstairs to find the primary bedroom with a walk in closet and 5 piece ensuite, the thoughtfully set up laundry space, an additional 4 piece bath and 2 bedrooms with enviable views. Head to the lower level to find the 4th sizeable bedroom, extra living space large enough to additionally accommodate that home office and/ or treadmill and a beautifully finished full bath. Topping off this great buy is permanent Holiday lighting (Celebright), an attached one vehicle garage, parking for 4 and plenty of storage. Nothing left to do but move in! (id:28880)
RE/MAX Finest Realty Inc.
1332 Grace Avenue
Kingston, Ontario
WOW!! This incredible 2 storey home with double garage, parking for 6, fully fenced backyard, in the new end of Cataraqui Woods Subdivision, is close to parks, schools and all west end amenities and features an open concept design on the main floor with 9' ceilings, cathedral ceilings, gleaming hardwood floors, a separate dining room, large windows for loads of natural light, patio access to the back deck and yard, main floor laundry and 2pc bath, a massive master bedroom upstairs with 4 pc Ensuite and gorgeous south facing window in a vaulted ceiling, plus 2 more spacious bedrooms and main bath, a fully finished rec room in the lower level with 2 pc and roughed in for a shower. Don't Miss Out!!! (id:28880)
RE/MAX Finest Realty Inc.
6 Gilbert Street
Lansdowne, Ontario
Welcome to 6 Gilbert Street in the village of Lansdowne! This charming 2 storey home has been lovingly updated and is ready for its new owners! Nestled in the village, this home is a walk away from groceries, post office, school, daycare, park/splash pad, LCBO and more. This home offers a large kitchen with updated cabinetry, counters, appliances, flooring, paint and lighting. It offers a breakfast bar/stool seating at the island for informal meals, or space to entertain. The main floor also has a large living room and dining area (currently used as kids play area), a 2 pc powder room, and access to the back deck and yard. The second floor offers a laundry area, full 5 pc bathroom, and 3 bedrooms. There is bonus access to the attic space from the second floor via staircase off the primary bedroom. Updated throughout with new flooring, paint, lighting, roof, siding, decks, patio and more. A short commute to the beautiful shores of the St. Lawrence River, and the 401 corridor for quick access to Gananoque, Kingston or Brockville. Call to arrange your private viewing today! (id:28880)
Sutton Group-Masters Realty Inc Brokerage


