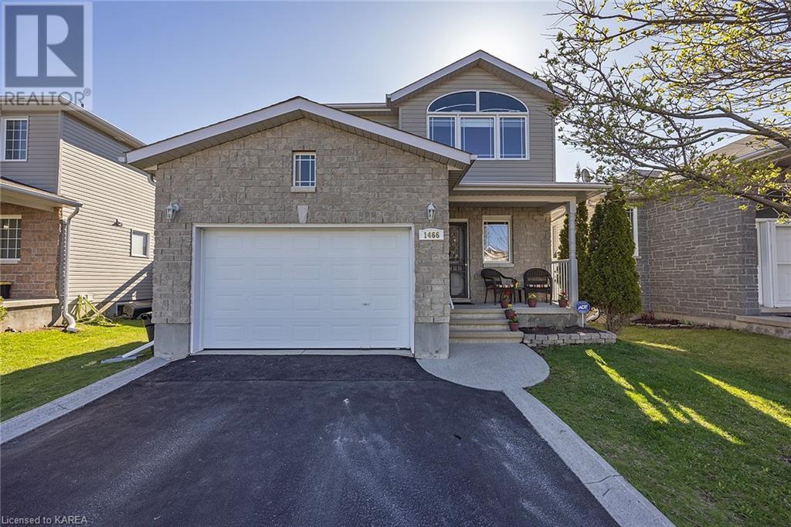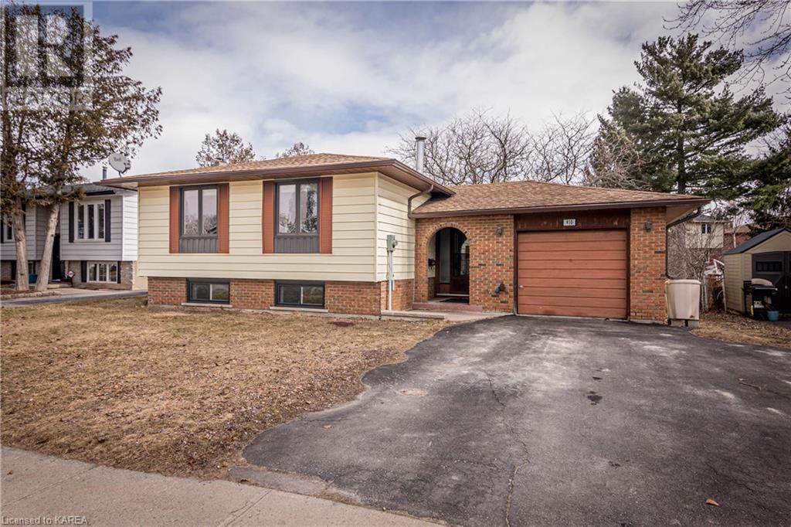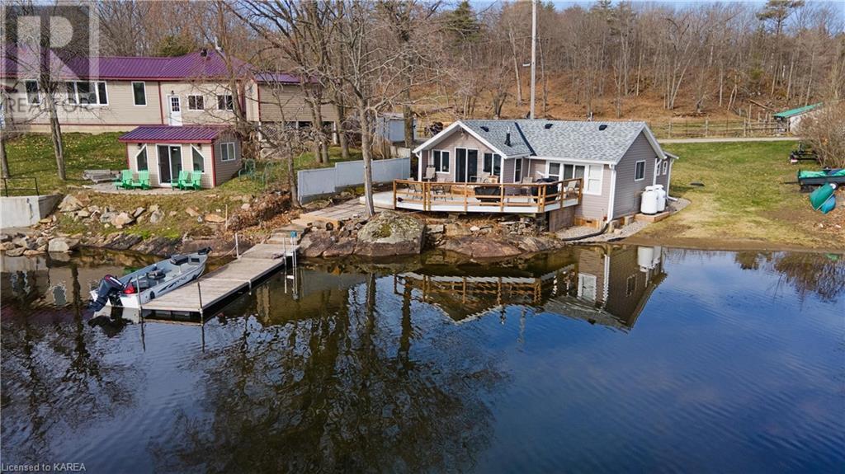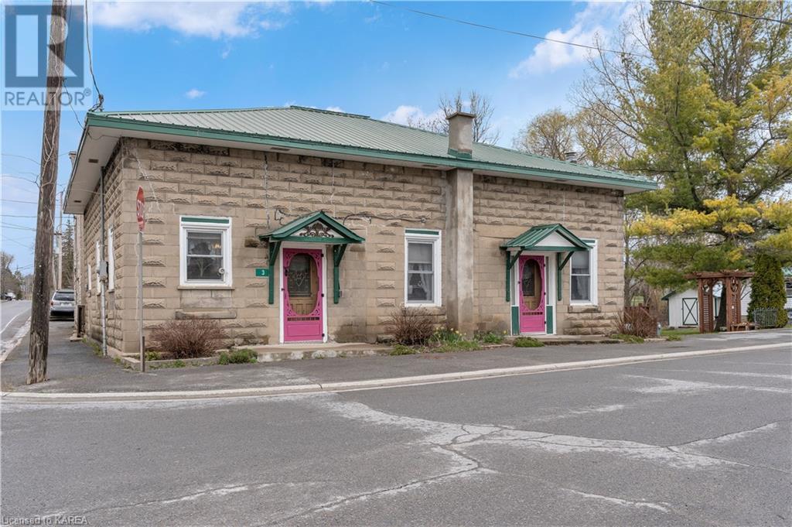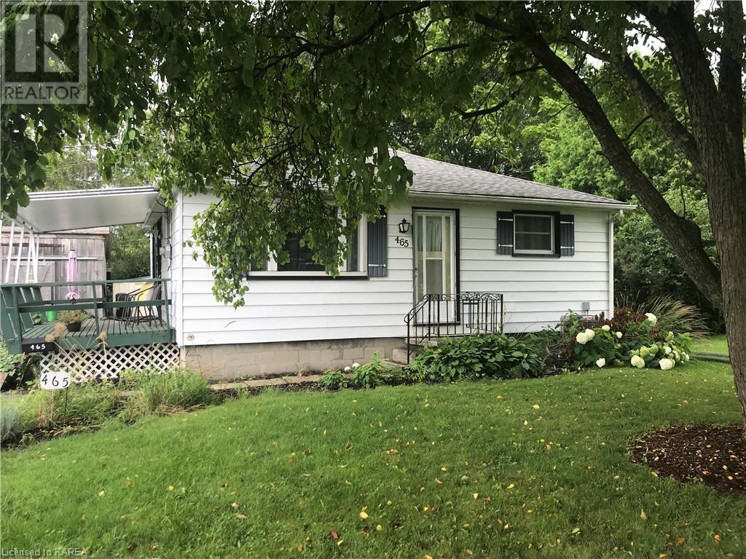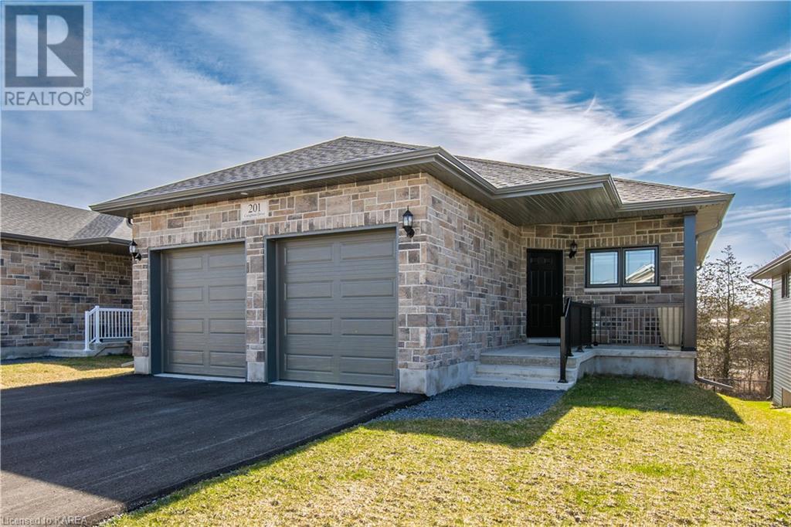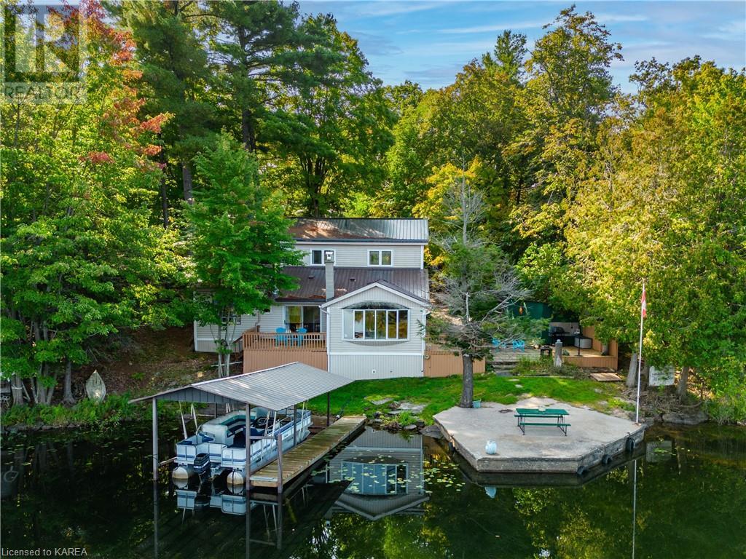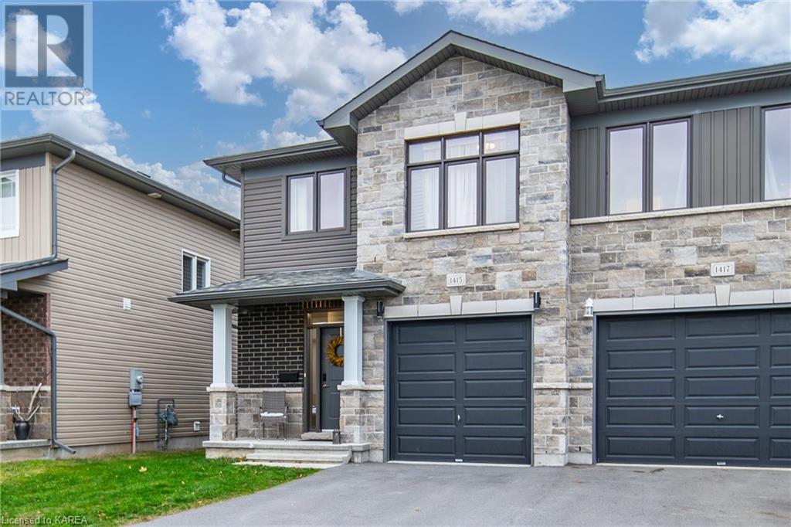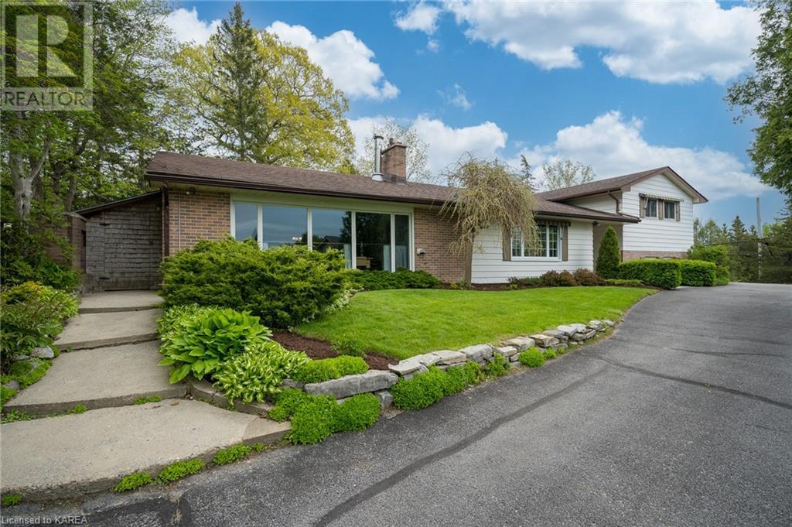Geographical Areas
The Kingston & Area Real Estate Association covers a huge range of locations and it can be confusing if you’re looking for something rural or even in the city next door. I cover the following areas plus I have connections to other areas where I might be able to recommend someone extremely talented to you if you’re considering an area outside my jurisdiction.
- Kingston
- North Frontenac Township (Ardoch, Beatty, Canonto, Fernleigh, Harlowe, Plevna, Wilbur)
- Central Frontenac Township (Arden, Godfrey, Long Lake, Mountain Grove, Parham, Sharbot Lake, Tichborne)
- South Frontenac Township (Battersea, Bobs Lake, Harrowsmith, Hartington, Inverary, Sydenham, Verona)
- Frontenac Islands Township (Bayfield, Garden, Hickory, Horseshoe, Howe, Wolfe, Simcoe)
County of Frontenac

County of Lennox and Addington
-
- Greater Napanee
- Stone Mills Township (Camden East, Centreville, Croydon, Enterprise, Erinsville, Newburgh, Tamworth, Yarker)
- Addington Highlands Township (Addington, Bishop Corners, Cloyne, Denbigh, Flinton, Kaladar, Northbrook)
- Loyalist Township (Amherstview, Bath, Ernestown, Millhaven, Morven, Odessa, Wilton)
County of Leeds and all incorporated villages, towns and cities within the same geographic area (Chaffeys Locks, Crosby, Delta, Elgin, Elizabethtown, Escott, Gananoque, Jones Falls, Kitley, Lansdowne, Leeds, Lombardy, Newboro, Portland, Rockport, Rideau Ferry, Thousand Islands, Westport, Yonge)
1466 Adams Avenue
Kingston, Ontario
Step into open concept living at 1466 Adams Avenue, Kingston, where the essence of family radiates throughout. This charming two-story home, nestled on a spacious lot, presents an ideal haven for a young family or those seeking the convenience of shopping, restaurants, access to the 401, top-notch schools, serene parks, and recreation within reach. Unwind in the thoughtfully designed living room, seamlessly extending to a sprawling deck—ideal for hosting gatherings of loved ones. The renovated kitchen boasts ample counter and storage space, catering perfectly to family meals or gatherings with friends. Venture upstairs to discover the allure of the generously sized primary bedroom (yes, that's a California King bed in the pictures), accompanied by two additional bedrooms and a generous 4-piece bathroom. The lower level reveals boundless potential, featuring an additional living room and laundry room/bathroom equipped with a shower rough-in. Welcome home to 1466 Adams Avenue, where cherished memories await. (id:28880)
Solid Rock Realty Inc.
910 Cresthill Street
Kingston, Ontario
Welcome to 910 Cresthill Street, a beautiful, raised bungalow with an attached single car garage and extra wide driveway with parking for 2 vehicles, on a generous 60’ x 119’ lot in Kingston’s bustling west-end. The main level of this home offers new vinyl plank flooring throughout, many new windows (2023), a generous foyer with a double coat closet and inside entry into the garage, a comfortable living room leading to the upgraded eat-in kitchen which features new kitchen cabinets (2023), new appliances (2024), a stackable washer and dryer (2024) and a walk-out to the side deck (2023/2024). There are 3 bedrooms and the beautifully updated main 4-piece bathroom (2023). The lower level has been wonderfully updated into a separate suite, perfect for the extended family to stay, and offers new vinyl flooring throughout, a spacious family room with walk-out (separate entrance), a large bedroom with oversized windows, a bright new kitchen (2023/2024) with new appliances and a stackable washer and dryer, a bedroom, and an updated 4-piece bathroom. This generous fenced yard provides ample space to entertain with space to garden and enjoy the warmer seasons. Conveniently located close to great schools, parks, public transit, shopping and is just a short drive to all of the amenities Kingston has to offer. Immediate Possession (id:28880)
Royal LePage Proalliance Realty
1035 Lloyd Lane
Verona, Ontario
Embark on a journey to 1035 Lloyd Lane – where every day feels like a vacation! Nestled on the serene shores of Howes Lake, this captivating home/cottage beckons families and couples alike to indulge in waterfront bliss. Picture-perfect sunsets, endless water adventures, and a vibrant community await just 25 minutes from Kingston. With 2 spacious bedrooms, a sprawling deck for BBQs and stargazing, plus access to Rivendell Golf Club, K&P Trail, and Verona Lake's recreational offerings, every moment here is filled with joy and possibility. Create cherished memories in your slice of paradise. The ultimate waterfront getaway awaits, schedule your showing today. (id:28880)
Exp Realty
581 Macdonnell Street
Kingston, Ontario
AMAZING INVESTMENT OPPORTUNITY OR FIRST HOME! 581 MacDonnell is a solid, well-maintained bungalow located in the heart of Kingston, just minutes from both Queen's University and downtown. With 3 bedrooms and a full bath on the main level and 2 more bedrooms, a full bath and kitchenette set up on the lower level, this is an amazing opportunity for Queen's parents, savvy investors or first-time buyers. There is also a separate walk up entrance from the lower level. Major updates that have been done over the past 5 years include a new roof, new high-efficiency gas furnace and ductwork, new ceiling in lower level, new bathroom vanities and toilets and new paint and flooring throughout. Don't miss out on this one - it won't last long! (id:28880)
Century 21 Heritage Group Ltd.
12 Kanvers Way
Napanee, Ontario
Welcome Home to this Gorgeous bungalow featuring all-brick exterior and double car garage, all nestled into a generous corner lot of an established neighborhood. Exceptional curb appeal and desirable location, this home offers both comfort and convenience. Layout features 3+2 bedrooms and 2 1/2 baths, resulting in a floorplan that provides plenty of room for the entire family. The large M/L living room seamlessly connects to the spacious kitchen, complete with eat-in dining area and patio doors that invite you out to your partially fenced back yard. Gleaming hardwood and ceramic floors run throughout the main level, adding an elegant touch to the home. Additionally, this property is designed with accessibility in mind, featuring handicap accessible features throughout the M/L. The L/L offers even more living space, with two additional bedrooms, a full bathroom and a large recreation room. This bonus space provides endless possibilities to suit your families personal needs. Outside, the property features a nicely landscaped yard and large deck, perfect for hosting outdoor gatherings for family and friends. A vegetable garden allows for the pleasure of growing your own fresh produce, while a shed provides convenient storage space for your outdoor essentials. From your front door, you will be a short walk to most amenities that include parks, shopping and the Lennox and Addington General Hospital and wellness complex. Don't miss the opportunity to view this lovely home, its impressive! (id:28880)
Sutton Group-Masters Realty Inc Brokerage
3 Factory Street
Newburgh, Ontario
A rare opportunity to own a waterfront property steeped in history ! Situated on the original Finkle's carriageworks site and built sometime just after 1885 to be the orangemen's hall, then turned into a grinding mill appx 1946 and ultimately a 2 bed 1 1/2 bath private residence appx 1950. The current owner who is a wood worker has spent many years working from his double garage / woodworking shop transforming the property into what you see today! Situated on a picturesque waterway, that flows as a spur off of the napanee river, which at one time powered the equipment for the Finkle's Carriageworks factory... the setting is gorgeous. The solid Block exterior with the updated metal roof has stood the test of time and looks as good today as it did 100 years ago. While keeping with the original character, all the modern conveniences have been implemented into this home. The 2 bedrooms are generous with the master having a 2 pc ensuite. The kitchen offers ample cabinets and prep space, complete with gas range and center island. The dining room with lovely crystal chandelier flows right into the family size living room, that enjoys a gas fireplace and Pine plank floors, that run throughout the home. Even the hallway has a rounded ceiling that is just extra special. Imagine sitting on the back deck, listening to the water as it babbles along the rocks. Or perhaps morning coffee in your attached sun room overlooking the manicured lawns and apple trees! This property shows how history with modern convenience can blend seamlessly. (id:28880)
Sutton Group-Masters Realty Inc Brokerage
465 Dundas Street West
Napanee, Ontario
This adorable home, built in 1956, offers modern updates while preserving its classic charm. The property features a recently updated furnace and central air system, ensuring year-round comfort. Outdoor enthusiasts will appreciate the mature trees, spacious covered deck, and additional outbuildings for hobbies and storage. With a full basement providing ample storage space, this home is perfect for small families, first-time buyers, or those looking to downsize. Don’t miss the opportunity to own this gem. Schedule a visit today to see all that this lovely property has to offer! (id:28880)
Century 21-Lanthorn Real Estate Ltd.
201 Creighton Drive
Odessa, Ontario
Discover your new home in Odessa at 201 Creighton Drive, a charming 1,126 sq/ft open-concept bungalow that's move-in ready. Nestled in a prime location, it's a convenient drive from Kingston and Napanee, with easy access to the 401. This home offers a blend of stylish comfort and practical living, ideal for professionals or those enjoying a quieter phase of life. As you enter, you're greeted by a welcoming family room that extends into the dining area. The adjoining kitchen, spacious enough for a large island, is outfitted with modern stainless steel appliances. This open-plan living area provides access to a patio door, leading to a space awaiting your personalized touch. The home boasts 9' ceilings throughout the main floor, complemented by sleek black vinyl windows and matching porch railings. The primary bedroom is a peaceful sanctuary featuring an ensuite bath and walk-in closet. A second bedroom near another full bathroom offers comfortable space for loved ones or guests. With its neutral colour scheme, durable vinyl flooring, and custom blinds, the home radiates a calm, sophisticated atmosphere. Main floor laundry adds to the ease of living here. The lower level is a bright, open canvas with a walkout basement and a roughed-in bath, presenting endless possibilities for customization. The home features a spacious double-car garage with direct entry to the front foyer, plenty of parking, and a sizeable yard for outdoor enjoyment. Located in a desirable location, this home offers privacy with its green space backdrop and direct access to a nature trail leading to the scenic Babcock Mill Cascade. Discover the potential of this lovely home at 201 Creighton Drive by scheduling your viewing today. Your new chapter awaits in this beautiful, thoughtfully designed space! (id:28880)
RE/MAX Rise Executives
1124 Otter Point Lane
Sydenham, Ontario
Indulge in the ultimate retreat at 1124 Otter Point Lane, where your own private oasis awaits! Nestled in the trees along the shores of North Otter Lake, this extraordinary property offers an idyllic waterfront experience. Conveniently located just a 15-minute drive from Sydenham and 30 minutes from Kingston, the perfect balance of seclusion and accessibility. Be captivated by the spaciousness of this home, boasting an impressive 2,417 sq/ft of living space. The open-concept layout seamlessly integrates the living, dining, and kitchen areas, offering breathtaking panoramic views of the lake. This home effortlessly accommodates your family and guests with three bedrooms, additional sleeping areas, and the convenience of two full bathrooms. Two versatile bonus rooms can be utilized as a recreation room, living/dining area, or additional storage space, adapting to your lifestyle needs. Step outside and enjoy the abundance of outdoor amenities, including multiple decks and patios for seamless entertainment, a convenient concrete dock for refreshing swims, and an open boat house with a pontoon boat for effortless lake exploration. Functionality blends seamlessly with style, as it offers ample storage options, including a single-car garage and an extra-long driveway for convenient parking. Enjoy the cozy warmth provided by a forced-air furnace, complemented by a pellet stove. All vinyl windows throughout and long-lasting steel roof offer little to no maintenance. A newer MicroFAST septic system has been installed for peace of mind. North Otter Lake is a hidden gem with limited boat traffic, perfect for swimming, fishing, and countless other outdoor activities. Immerse yourself in the great outdoors, with Frontenac Provincial Park just a short hike away. Schedule your viewing today and take advantage of this extraordinary opportunity to own your own piece of paradise! (id:28880)
RE/MAX Rise Executives
120 Barrett Court Unit# 704
Kingston, Ontario
Introducing suite 704 at The Barriefield - a two-bedroom, two-bathroom suite that's sure to impress and only minutes from downtown Kingston! Well-lit open concept living, dining and kitchen area with access to a north-east-facing private balcony. The newly renovated kitchen has stunning quartz countertops, hexagon backsplash, tiled floors, and stainless steel appliances- including a dishwasher! Stylish 10' x 19' primary bedroom with double closets and a four-piece ensuite bathroom. Sizeable storage room with convenient in-suite laundry. Durable laminate floors throughout and an air conditioning unit for added comfort. One parking spot included. The Barriefield is loaded with amenities, including an indoor and rooftop pool with sweeping views of Kingston and the Cataraqui River. Additional amenities include a party room, games/hobby room, sauna, exercise room, and guest suite. The location offers easy access to shopping, walking trails, and parks. No car? No problem. There's a Kingston Transit stop steps away. Don’t miss your chance to own this beautiful suite – schedule your viewing today! (id:28880)
RE/MAX Rise Executives
1415 Monarch Drive
Kingston, Ontario
Welcome home to 1415 Monarch Drive, a luxurious semi-detached home loaded with upgrades. This custom Banff model built by Braebury Homes in 2018 is entirely carpet-free and is sure to impress. Step into the sunken tiled foyer with a hallway closet, powder room, and inside access to the garage. The living area is open-concept with engineered hardwood floors and bathed in natural light. The ultra-functional custom-designed kitchen has two-toned cabinets, quartz countertops, stainless steel appliances, and plenty of counter space with an overhang breakfast bar for additional seating. The adjoining dining space leads to a fully fenced, professionally landscaped yard with an interlocking patio/walkway and a gazebo, ideal for outdoor enjoyment. The hardwood staircase leads you upstairs, where you'll find three bedrooms with custom closet systems. The oversized primary bedroom is a true retreat, featuring a large walk-in closet and an ensuite bathroom. The bathroom includes a stylish tiled shower with a sliding glass door and a built-in recessed niche for convenience and elegance. The finished basement includes larger windows for natural light, durable laminate flooring, and pot lights throughout. It offers a recreation room, office/play area, a TV wall with a cozy electric fireplace, a half bath with a pre-installed shower base for future upgrades, and additional storage space. The home is equipped with smart light switches and a Nest thermostat for easy control of lighting, heating, and cooling. Parking is easy with a single-car garage and a driveway that fits multiple cars. Take advantage of the opportunity to own in the desirable west-end community of Woodhaven. Conveniently located just a short distance from everyday amenities, shopping centres, parks, walking paths, and a new school currently being built only steps away. Your new home is waiting; book your showing today! (id:28880)
RE/MAX Rise Executives
23 Brooklands Park Avenue
Bath, Ontario
The closest thing to a country setting but within a few minutes to shopping, the 401, and both Kingston and Napanee. On the edge of Parrott's Bay Conservation area, you can be on a hiking trail or in a kayak in no time. The house has a truly unique layout with an impressive deck that extends out to an inground pool. The flower gardens are in bloom and the vegetable garden is waiting for spade to turn it's rich earth. The back of the property is home to Shagbark hickory trees and the gray tree frog that produces an enchanting song that sounds like summer is here. In the middle of the rec room sits a billiards table with ample room around it for even the most difficult shots. This space also has a separate entrance, 3 pce bathroom, and a bar. Easily closed off from the rest of the house, this would make a great space for a parent that is looking for a bit of privacy. All of the windows have been replaced except 2 in the lower level office/workshop. Originally a bedroom, a counter with a sink and hot and cold water were added to this space to provide a heated work space. Not needing a work space, this could easily be converted to a bedroom with its own sink. A new propane furnace was installed in 2022. The septic system was replaced in 2012. The double car garage easily houses 2 cars and still space for the riding lawn mower (included). Let the interior designer in you turn this home into a masterpiece. (id:28880)
RE/MAX Finest Realty Inc.


