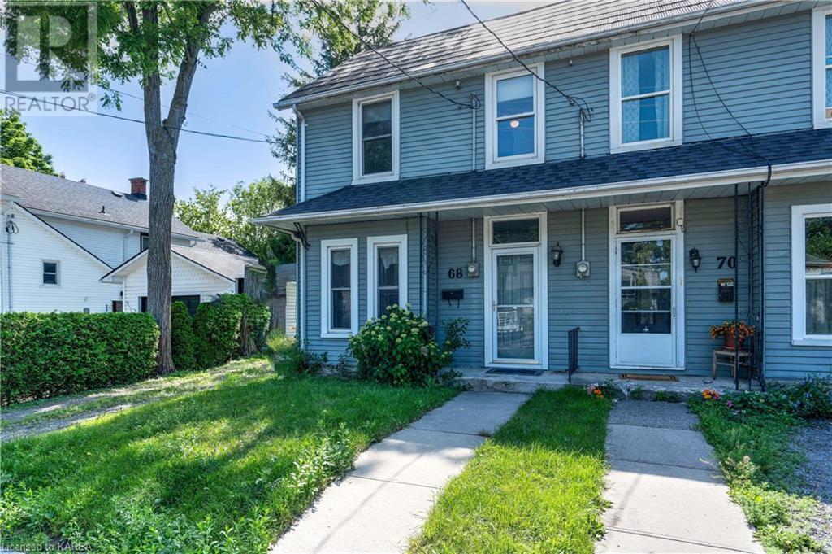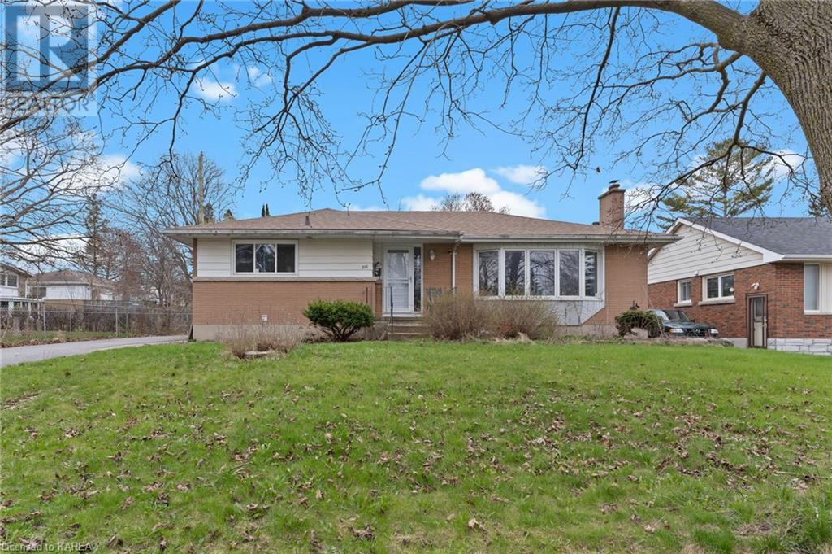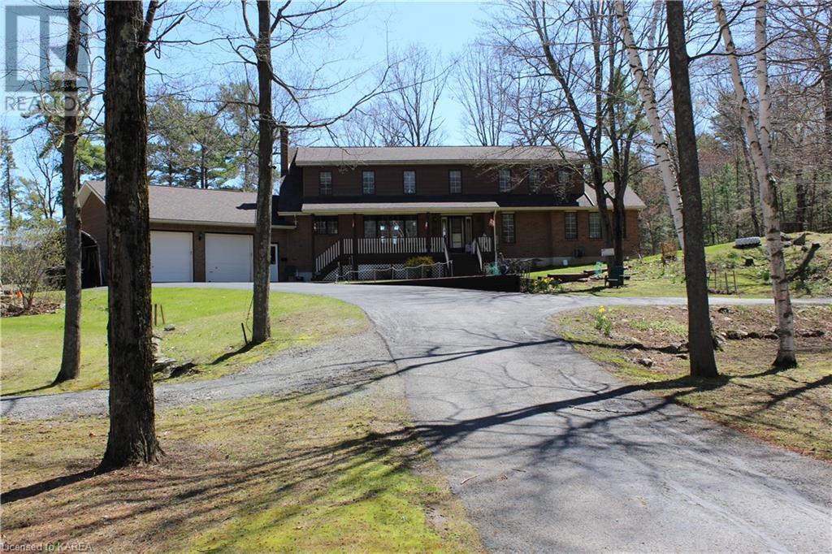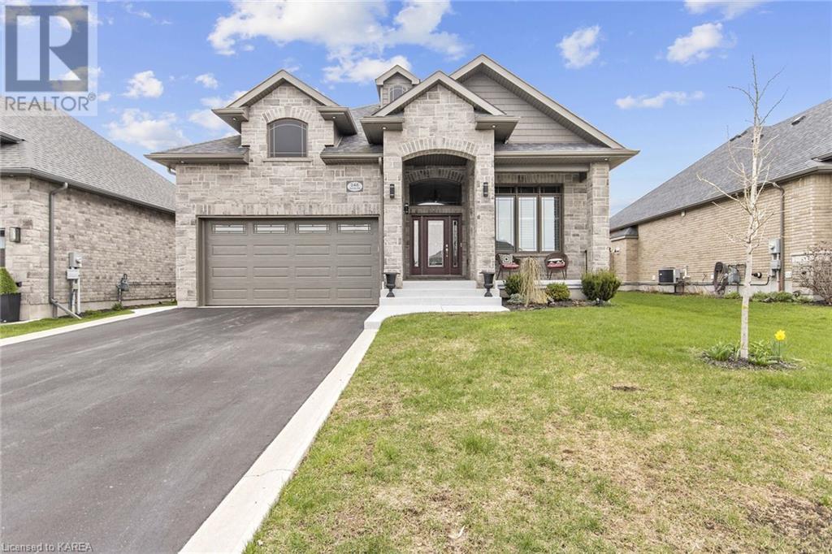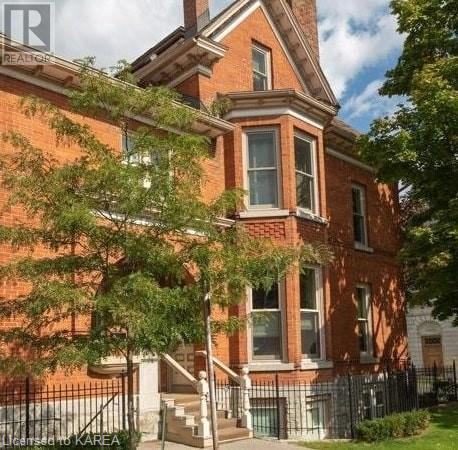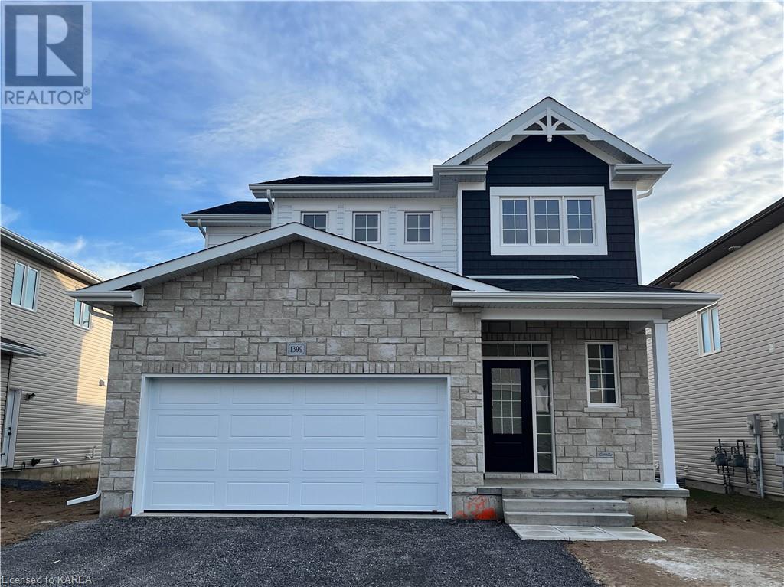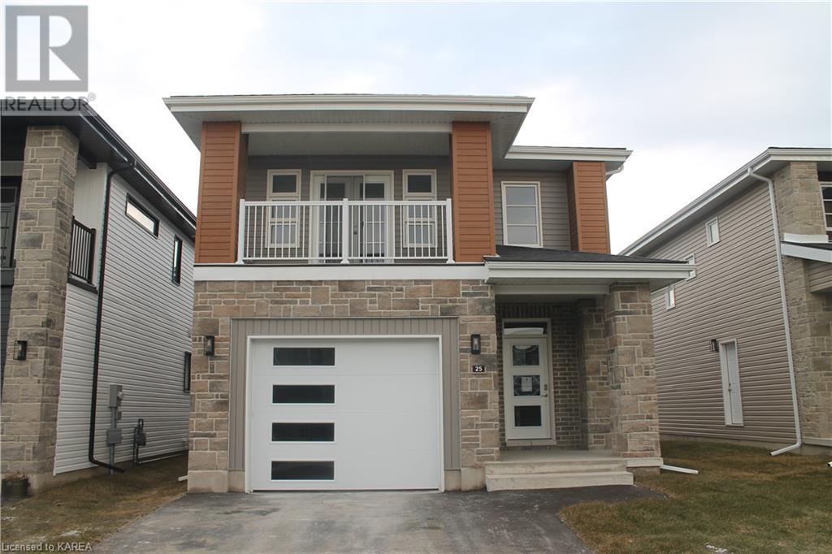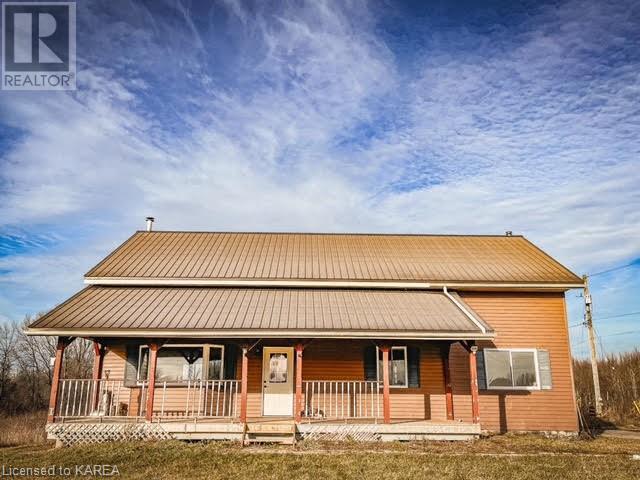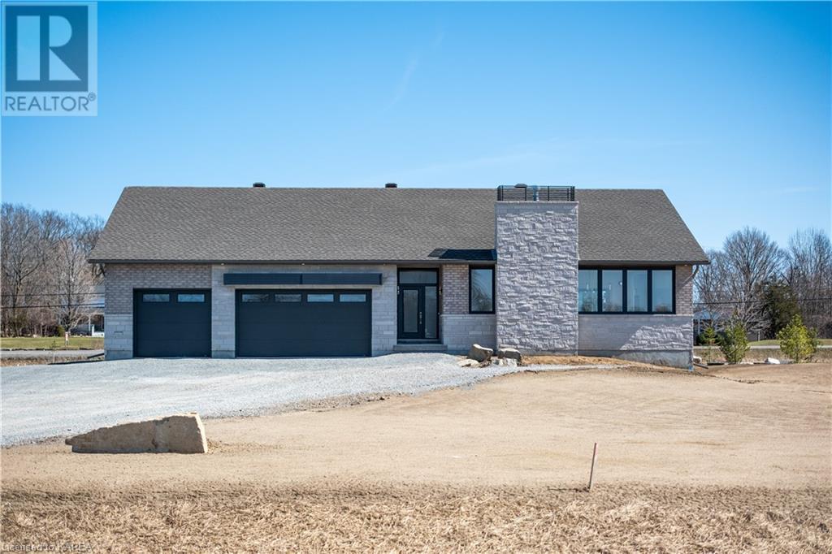Geographical Areas
The Kingston & Area Real Estate Association covers a huge range of locations and it can be confusing if you’re looking for something rural or even in the city next door. I cover the following areas plus I have connections to other areas where I might be able to recommend someone extremely talented to you if you’re considering an area outside my jurisdiction.
- Kingston
- North Frontenac Township (Ardoch, Beatty, Canonto, Fernleigh, Harlowe, Plevna, Wilbur)
- Central Frontenac Township (Arden, Godfrey, Long Lake, Mountain Grove, Parham, Sharbot Lake, Tichborne)
- South Frontenac Township (Battersea, Bobs Lake, Harrowsmith, Hartington, Inverary, Sydenham, Verona)
- Frontenac Islands Township (Bayfield, Garden, Hickory, Horseshoe, Howe, Wolfe, Simcoe)
County of Frontenac

County of Lennox and Addington
-
- Greater Napanee
- Stone Mills Township (Camden East, Centreville, Croydon, Enterprise, Erinsville, Newburgh, Tamworth, Yarker)
- Addington Highlands Township (Addington, Bishop Corners, Cloyne, Denbigh, Flinton, Kaladar, Northbrook)
- Loyalist Township (Amherstview, Bath, Ernestown, Millhaven, Morven, Odessa, Wilton)
County of Leeds and all incorporated villages, towns and cities within the same geographic area (Chaffeys Locks, Crosby, Delta, Elgin, Elizabethtown, Escott, Gananoque, Jones Falls, Kitley, Lansdowne, Leeds, Lombardy, Newboro, Portland, Rockport, Rideau Ferry, Thousand Islands, Westport, Yonge)
68 Livingston Avenue
Kingston, Ontario
Nestled in an unbeatable location, this charming 3-bedroom, 1.5-bathroom end-unit townhome boasts an open-concept design, providing easy access to Queens, KGH, Lake Ontario (Gord Downie Memorial Pier), Kingston Waterfront Trail, Breakwater Park, Bearance's Grocery, and the Isabel Bader Centre for the Performing Arts. You'll love the elegant touches in the living and dining rooms, featuring cove moulding, pine flooring, and original wood baseboards. Features a bright eat-in kitchen with white cabinets and a garden door leading to a spacious backyard, perfect for relaxation. Upgraded appliances, including a new dishwasher (2023), and stackable washer/dryer are included. The main floor also offers a convenient two-piece bath. Ascend the pine staircase with its original wood bannister to find three generous bedrooms with oversized windows and beautiful hardwood floors. The main bath impresses with ceramic flooring and an acrylic tub surround. Additionally, the second floor boasts a laundry area and a study/office with a picturesque view. The real showstopper is the partially fenced rear yard, adorned with mature trees, perennial gardens, and a storage shed - Metal main roof, back roof re-shingled September 2023. Discover this gem through the 3D link and video, or visit it in person today! (id:28880)
Crown Integrity Real Estate Corporation
310 Arrowhead Place
Kingston, Ontario
This spacious Strathcona Park bungalow has a gorgeous bright back room where you can sit and enjoy the view of the backyard and personal oasis. Three bedrooms with room for a fourth or even a fifth in the unfinished basement. Two full bathrooms. Large kitchen with separate dinning room and living room. Many updates including Electrical panel and outlets 2020, furnace and central A/C 2021, shingles 2023,family room windows 2023, exterior doors 2022,appliances included 2020,potlighting 2021, kitchen paint and backsplash 2021 and light fixtures 2021. Check this centrally located Kingston bungalow today. (id:28880)
Sutton Group-Masters Realty Inc Brokerage
562 Roosevelt Drive
Kingston, Ontario
3 bedrooms (plus bonus room in basement could serve as a 4th bedroom), 2.5 bathrooms, 2700 sqft of finished living space, grand two-storey entry, hardwood and ceramic floors on the main level, and fully finished basement. Open concept design from kitchen to living room with gas fireplace. Separate room on the main level could serve as a dining room (current use), or den. Large kitchen features quartz counters, a pantry cabinet, and writing desk. On the main level you'll also find a half bathroom, laundry room, and interior access to the 2-car garage. Upstairs you’ll find three bedrooms and 2 full bathrooms. The primary bedroom includes an ensuite bathroom with double sinks and a walk-in closet. The basement is fully finished with a rec room, and separate bonus room that could serve as a 4th bedroom or office. Nice exterior curb appeal includes a covered front porch, double paved driveway, and nice landscaping. The backyard is fully fenced with a deck, hot tub (negotiable), and storage shed. All 5 appliances and central air conditioner are included, washer is new and dryer is gas. All window coverings are included. Shingles 2013. Furnace and HWT 2017. Central Air Conditioner 2021. Hot tub 2022 is negotiable. (id:28880)
One Percent Realty Ltd.
1525 Burnt Hills Road
Battersea, Ontario
A dream come true. A panoramic view of Dog Lake from your sunroom with morning coffee. 25 acres with 1000's of FT of shoreline. This custom built home offers fantastic views and plenty of natural light with two-story ceilings and windows. A majestic two-story fireplace for cozy evenings. A spacious kitchen with plenty of storage space and loads of counter space open to a generous dinning area ready for entertaining. With 3 bedrooms ,4 full bathrooms and a massive underdeveloped lower level just waiting for your plans to come to life. A main floor bedroom with ensuite and access to the deck. The second floor has two spacious bedrooms with a shared 4-piece bathroom , amazing views of the lake and the main floor. The oversized garage features an extra-large workshop space. Imagine 25 acres of natural beauty and serenity with 3023 feet of waterfront. Dog lake is part of the Rideau Canal system (a world heritage UNESCO site) that connects Kingston and Ottawa by boat. Hours of boating, adventures, swimming, fishing and more right from your own property. This home awaits your visit, only 26 minutes to Highway 401 (id:28880)
Royal LePage Proalliance Realty
246 Pauline Tom Avenue
Kingston, Ontario
Ready and Waiting! A stylish upscale executive bungalow offering the highest quality finishes. Meticulously appointed for comfort and style. Spacious open concept design, 2+2 bedrooms, 3 baths, kitchen features quartz counters, kitchen island, backsplash, stainless steel appliances, large eat-in area with walkout to deck. Family room features gas fireplace. Primary bedroom includes a 5 pc ensuite, Walk-in closet. Professionally finished basement with recroom, 2 bedrooms and a 3 pc bath. Main floor laundry room. Lot size is 55’ wide and back 139’. Fully fenced beautifully landscaped yard, double car garage. Close to schools, shops, minutes to downtown Kingston, CFB Kingston. Easy access to 401 and walking nature trails, dog park and library. Simply move in and enjoy this stunning home. (id:28880)
RE/MAX Finest Realty Inc.
41 William Street Unit# 2
Kingston, Ontario
Prime downtown location just steps from Kingston's waterfront, market square, restaurants, hospitals, and Queen's University. this heritage condo features exposed brick, quality hardwood flooring, open and bright living room complete with electric fireplace, separate dining room and 10' ceilings. The upper level includes 2 spacious bedrooms, and open den/office, recently renovated 3 piece bath complete with tiled shower surround and upgraded luxury shower head. Additional features include in-suite laundry, and 1 parking space. (id:28880)
RE/MAX Finest Realty Inc.
181 Superior Drive
Amherstview, Ontario
Welcome to 181 Superior Drive in Lakeside Ponds in Amherstview Ontario! This beautiful spacious middle unit town offers over 1500 square feet of finished living space with 3 bedrooms and 2.5 baths. The main floor great room opens to a large deck/patio at the front of the house with a small deck at the rear of the home off the kitchen/dining area. The main floor also features a generous sized laundry room along with a 2pc powder room. Upstairs consists of 3 generous sized bedrooms, a main bath as well as an ensuite off of the primary bedroom. The lower level has a walk-out to the back yard, a rough-in for a potential in-law suite, and an inside entrance to the garage. Other features include A/C, quartz counter tops, ceramic and laminate on the main floor, paved driveway, and sodded lots. (id:28880)
Sutton Group-Masters Realty Inc Brokerage
102 Wright Place
Greater Napanee, Ontario
Welcome to the exquisite waterfront lifestyle of Sandhurst Shores. This delightful 3+1 bedroom, 2 full bathroom home welcomes you with a fresh coat of paint, impeccable condition, and a host of recent upgrades that redefine living. The heart of this home is its gorgeous kitchen, a culinary haven boasting all the upgraded conveniences. Imagine preparing meals surrounded by stylish finishes, creating a space where cooking becomes a joyous experience. Both bathrooms have been recently renovated. The one-year-old roof provides peace of mind for years to come. Nestled on a lovely treed lot, this residence offers a serene retreat from the hustle and bustle of everyday life. The private subdivision provides exclusive waterfront access to Lake Ontario, allowing you to savour the tranquillity of the water's edge. Whether you prefer leisurely walks through the neighbourhood, friendly chats with neighbours, or quality family time by the lake, Sandhurst Shores offers a lifestyle that is as vibrant as it is relaxing. Park your boat for the summer and immerse yourself in the pleasures of waterfront living without the burden of high taxes. This is an opportunity to enjoy the best of both worlds... a beautifully appointed home in a private community with direct access to Lake Ontario's waters. Don't miss the chance to make this haven your own, where every day is a waterfront escape. Schedule a private tour today and discover the unparalleled charm and convenience of Sandhurst Shores. (id:28880)
Exp Realty
1399 Monarch Drive
Kingston, Ontario
Under construction now from CaraCo, the Brookland, a Summit Series home offering 2,000 sq/ft, 4 bedrooms, 2.5 baths and separate entrance to the basement. Set on a premium lot, with no rear neighbours, this open concept design features ceramic tile, hardwood flooring and 9ft ceilings on the main floor. The kitchen features quartz countertops, centre island with extended breakfast bar, pot lighting, built-in microwave and large pantry adjacent to the dining room with patio doors to the rear yard. Spacious living room with a gas fireplace and pot lighting. 4 bedrooms up including the primary bedroom with a large walk-in closet and 5-piece ensuite bathroom with double sinks, tiled shower and soaker tub. All this plus quartz countertops in all bathrooms, main floor laundry, high-efficiency furnace, HRV and basement with bathroom rough-in and separate walk-up entrance from outside, an ideal setup for in-law suite. Located in popular Woodhaven, just steps to future park and school and close to all west end amenities. Move-in Fall 2024. (id:28880)
RE/MAX Rise Executives
25 Walden Pond Drive
Amherstview, Ontario
Welcome to this gorgeous new listing on 25 Walden Pond located in Amherstview, Ontario. This newly built single-family detached home in this up and coming neighbourhood is perfect for those looking for a modernized and comfortable home and is ready for immediate occupancy! With a total square footage of 2,115, 4 bedrooms and 2.5 bathrooms, this home is a must see and sure to please! Upon entering the main level you will find Ceramic tile foyer, 9’flat ceilings, quartz kitchen countertops and a main floor powder room, an open concept living area, and a mudroom with an entrance to the garage. On the second level is where you will find 4 generous sized bedrooms including the primary bedroom with a gorgeous ensuite bathroom, walk-in closet and double doors leading to a covered balcony above the garage. The home features tiled flooring in all wet rooms and laminate flooring on the main floor, hallways, living room, dining room, and kitchen with carpet on the stairs and the second floor. Paved driveway, sodded lots, and more! Do not miss out on your opportunity to own this stunning home! (id:28880)
Sutton Group-Masters Realty Inc Brokerage
5230 Pettem Road
Mallorytown, Ontario
Rare find. 243 acre hobby farm at the end of a quiet road. Peace and tranquility await on this multi-acre farm with 7 bedrooms and 2 full baths and of course a south facing front porch for your rocking chair. Up to 60 acres tillable, and a large barn 1500 sf plus loft built in 2002. Warm yourself by the woodstove in the kitchen. Forced air propane furnace and newer HWT, air exchanger, and Culligan water softener, 200 amp breakers. Large partly finished basement. Let your imagination wander, plenty of woods, fields, pasture, some lower lands too, wildlife and birds at your doorstep. Zoning allows for many uses, business, animal or farm related. 20 minutes to Brockville, 45 minutes to Kingston. 15 minutes to St. Lawrence River, and 20 minutes to the bridge to the USA. Just a great place to live. (id:28880)
RE/MAX Finest Realty Inc.
158 Summerside Drive
Inverary, Ontario
The 'Algonquin' model home, all brick bungalow with I.C.F foundation, built by Matias Homes with 1,975 sq.ft. of living space and sitting on 1.5-acre lot features 3 bedrooms, 2 baths, spectacular hardwood floors throughout and ceramic in wet areas. The open concept main floor with 9 ft ceilings, dining area, cozy living room with fireplace, oversized kitchen with island and generous use of windows throughout, allow for plenty of natural light. Finishing off the main floor is a laundry closet, 4-pc upgraded main bath, enormous primary with walk-in closet and exterior access to the rear covered deck , 4-pc upgraded ensuite and 2 generously sized bedrooms. The lower level is partially finished with a rough-in for a 3-pc bath for future development. The oversized triple car garage makes a great use for extra storage space. Don't miss out on this great opportunity to own a custom-built home just a short drive from Kingston. (id:28880)
Royal LePage Proalliance Realty


