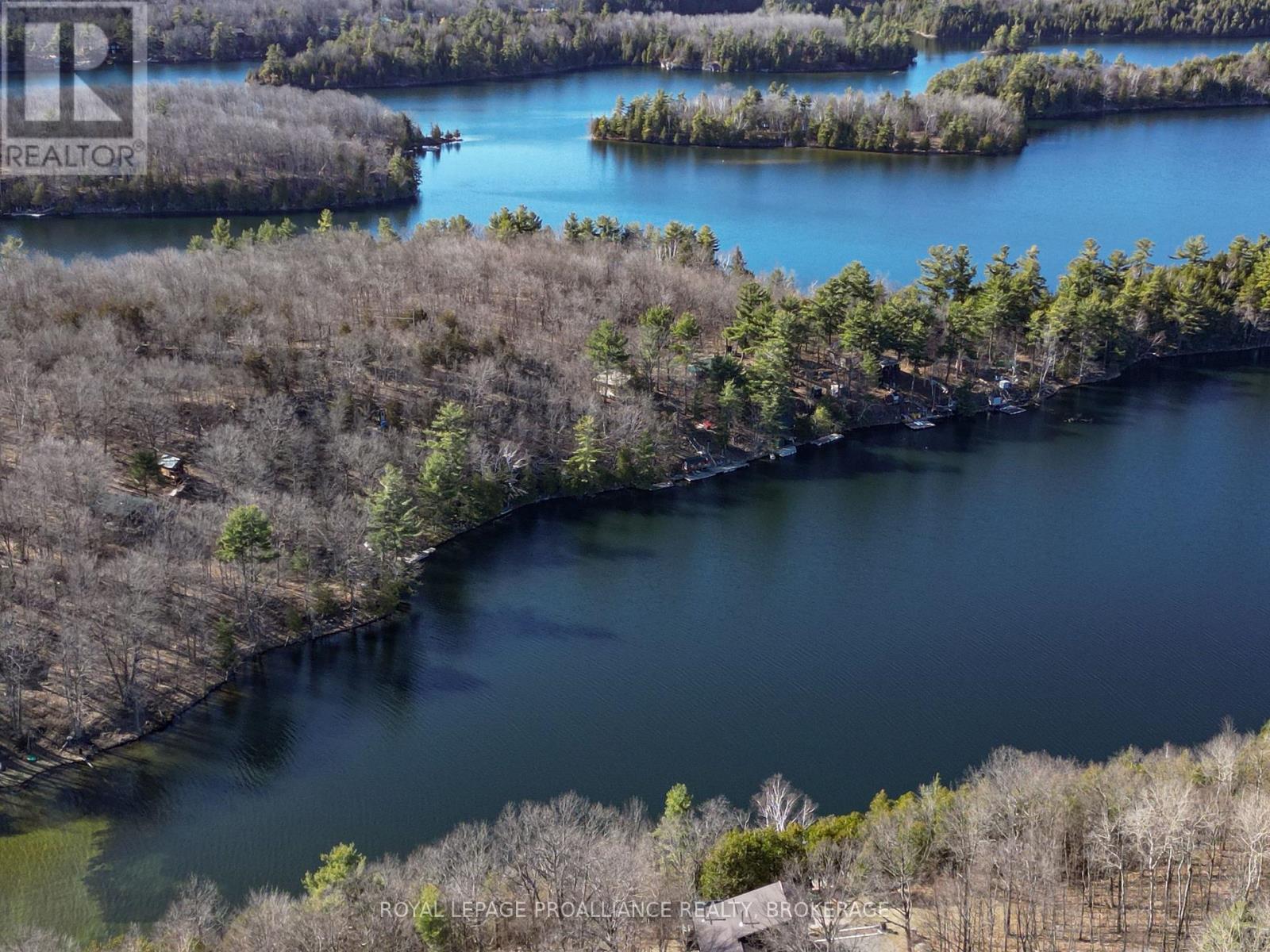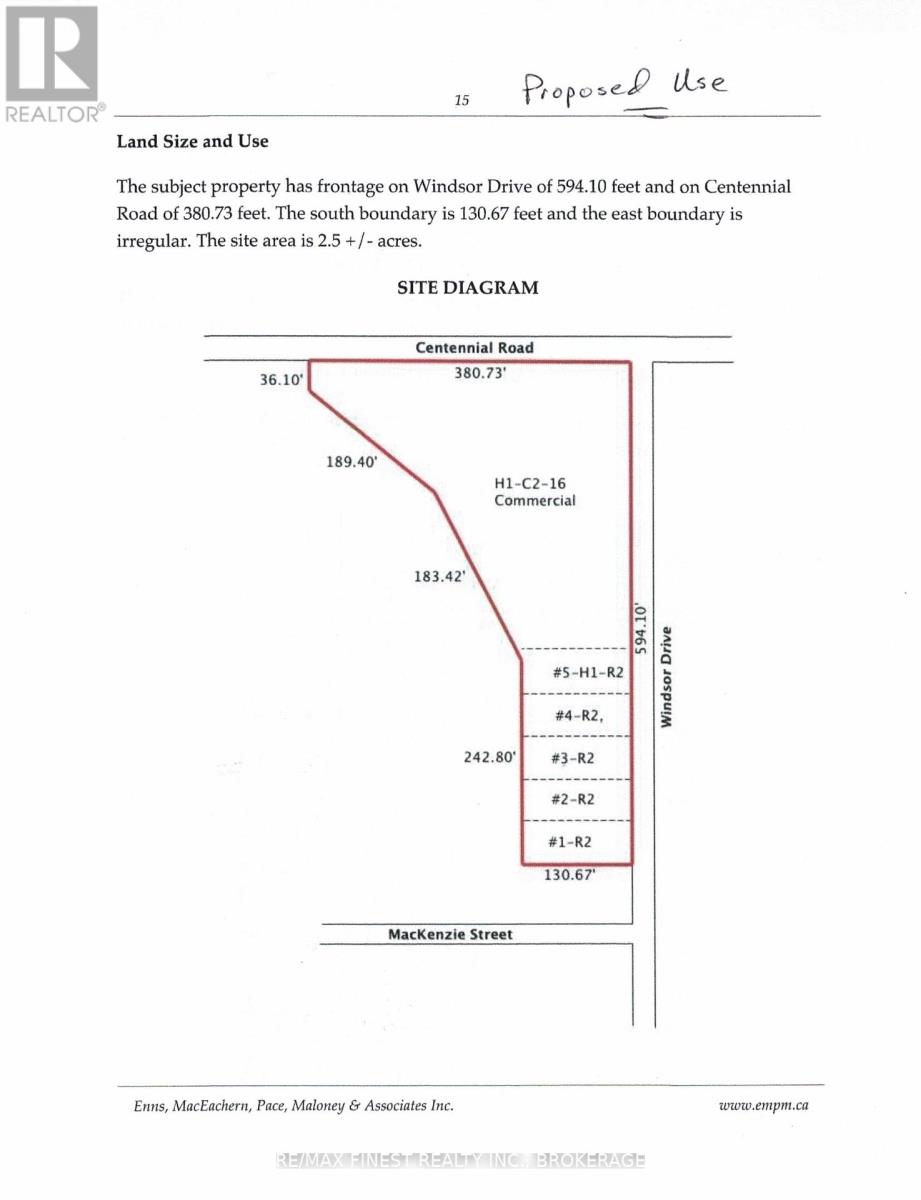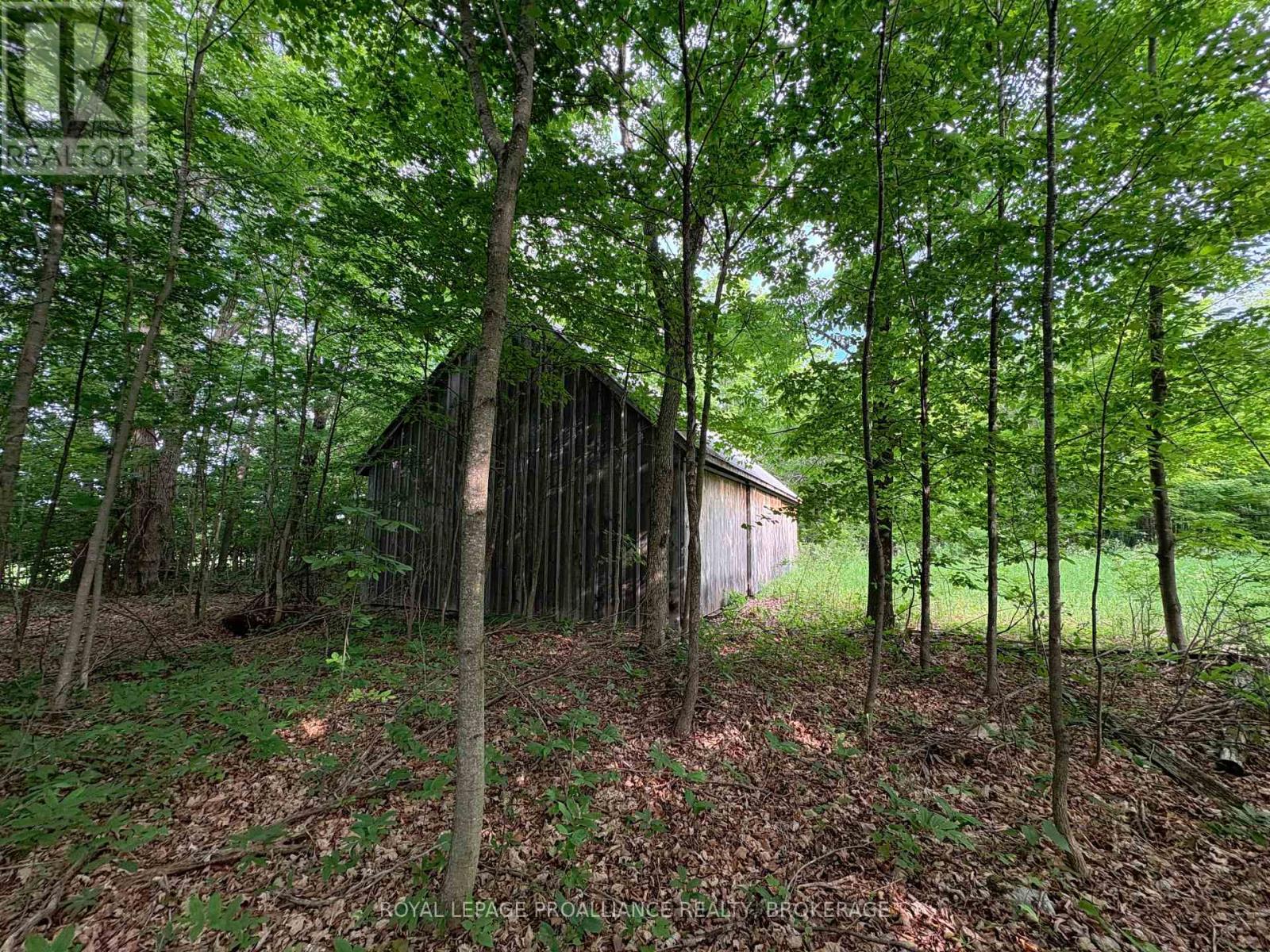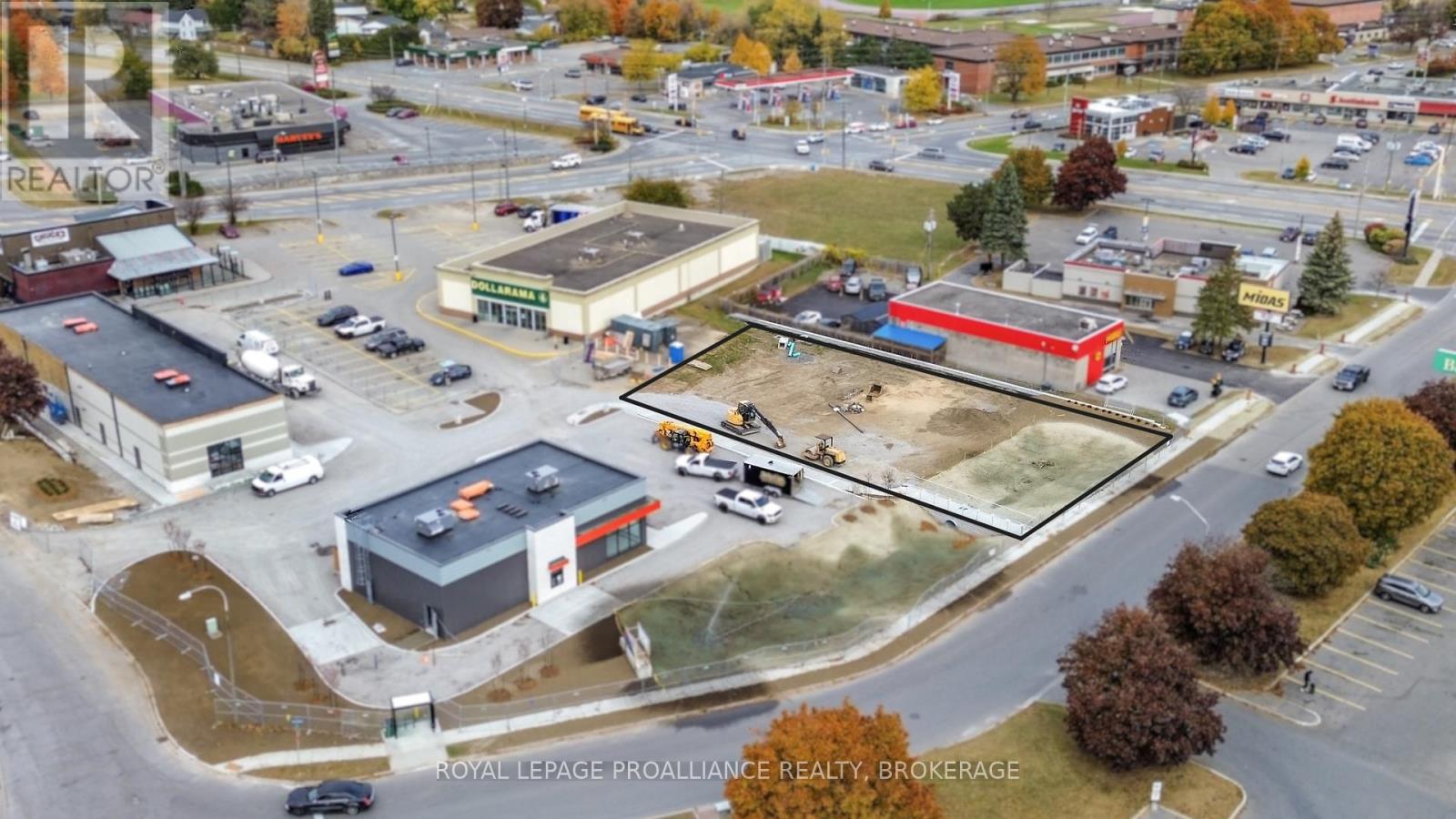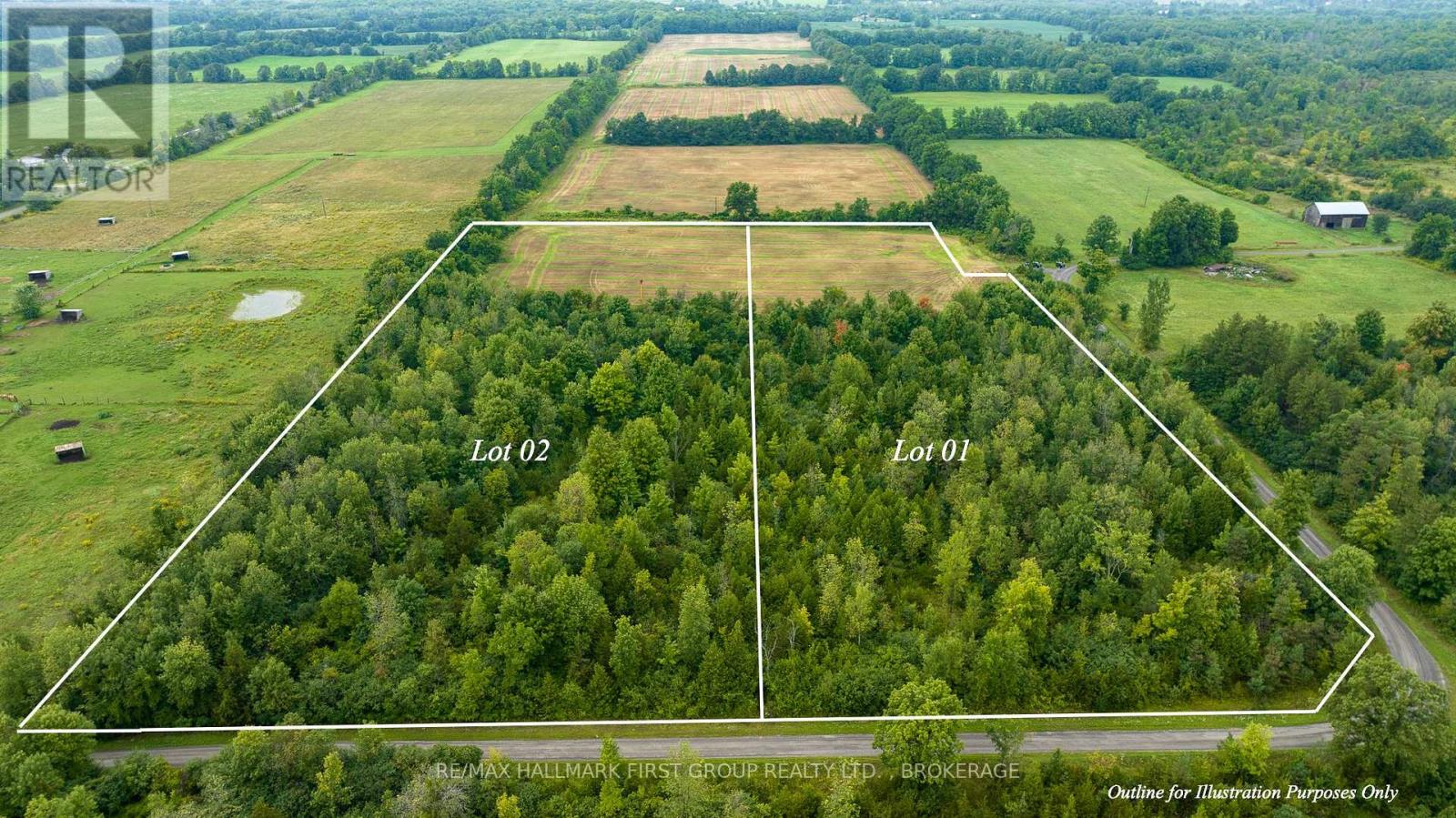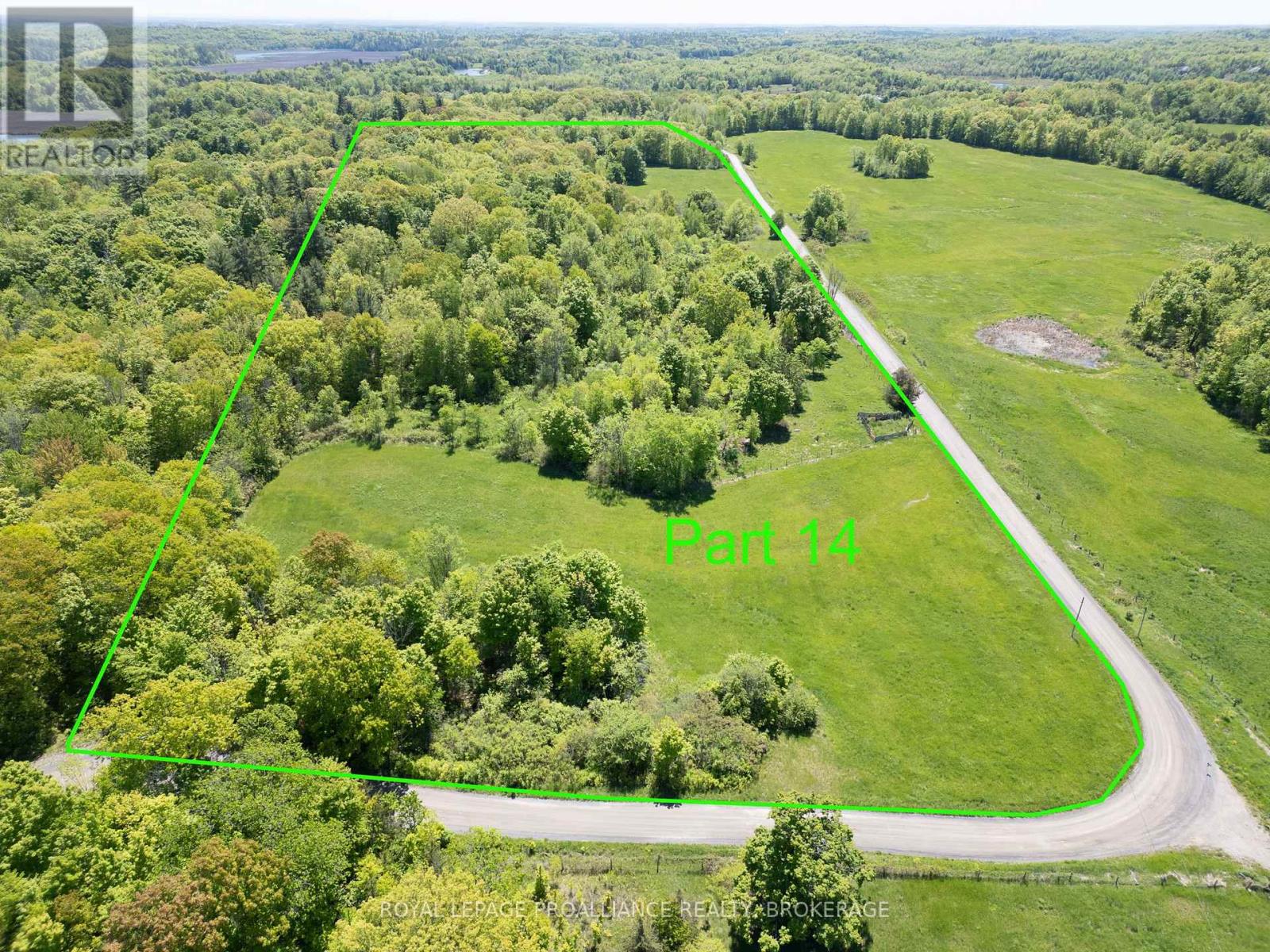Lot 8 - 183 Sleepy Haven Lane
Frontenac, Ontario
Come and discover a wonderful chance to own a little piece of paradise on Buck Island! Nestled in the clear, inviting waters of Buck Lake and surrounded by cottage country, Lot 8 Sleepy Haven Lane offers over 0.45 acres of space just waiting for you. With 30.48 meters of beautiful water frontage and a peaceful, tree-filled lot, it truly feels like a getaway. You'll be pleased to find that electricity is already running across the back of the property, making it easier to set up your dream retreat. Plus, a cozy 16' x 4' dock is ready for you alongside lots 7 and 8, perfect for those sunny days when you want to take a refreshing swim right off the shore. This tranquil spot is only accessible by water, adding to its charm, and it's conveniently located just 10 minutes north of Perth Road Village and 30 minutes from Kingston. It's the perfect blend of seclusion and convenience! Don't miss out on this amazing opportunity to embrace the lifestyle you've always dreamed of! *Property outlines on photos are approximations only. (id:28880)
Royal LePage Proalliance Realty
0 Windsor Drive E
Brockville, Ontario
This property is in a great location in the City of Brockville's growing north end. It's located close to the new home developments, schools, walking paths and shopping. The property is currently approved for 5 residential lots, and a large area for a commercial plaza. Additional documents are included in the listing documents. Vendor take back financing available upon Seller's discretion. (id:28880)
RE/MAX Finest Realty Inc.
Lot 3 Jamieson Road
Frontenac, Ontario
Discover your own slide of rural tranquility on this vacant lot featuring a beautifully rebuilt 1000 square foot driveshed with a durable metal roof - giving you a significant head start on your custom build. Situated in the picturesque South Frontenac region, this property offers the perfect balance of country living with convenient access to urban amenities. Just 20 minutes north of Kingston, you'll enjoy peaceful surroundings while maintaining easy access to city conveniences. A mere 4-minute drive brings you to either Harrowsmith or Sydenham, where all essentials await - grocery shopping, gas stations, medical services, veterinary care, dining establishments, LCBO and more! Families will appreciate the proximity to Sydenham High School and Loughborough Public School, ensuring educational needs are well-served. Ready to escape the urban bustle without sacrificing convenience? This property represents a rare opportunity to establish your presence in one of Ontario's most desirable rural communities. Your countryside haven awaits - where every season brings new natural beauty and every sunset reminds you why you chose country living. (id:28880)
Royal LePage Proalliance Realty
3027 Parkedale Avenue
Brockville, Ontario
Prime Drive Thru Opportunity. Introducing an exciting new development at 3027 Parkedale Avenue in Brockville, located just 3 minutes north of Exit 696 (Stewart Blvd.) on the 401. This prime site offers exceptional visibility and accessibility, making it ideal for retail, restaurant, or professional services. The drive-through option is a 2175 sqft building, and the Landlord is offering a $30.00 psf tenant allowance for qualified tenants. Asking Net Rent is $39.00 psf plus Additional rent of $10.00 psf. Utilities are in addition to rent. Don't miss this outstanding opportunity to establish your business in a growing area with excellent traffic counts, nearby amenities, and proximity to major arterial routes within Brockville. (id:28880)
Royal LePage Proalliance Realty
119 Christopher Road
Stone Mills, Ontario
Welcome to an opportunity to own a piece of natural beauty and serenity! This stunning 6 acre parcel of land offers a blank canvas for your dreams.This land is a canvas for your imagination.Create your dream estate with room for a custom home, gardens, and more. Nestled between Enterprise and Camden East, this property promises endless possibilities and a truly remarkable escape from the hustle and bustle of city life. Diverse topography with mature trees, and open meadows.Convenient access to County Road 14 and County Road 4. Don't miss out on this incredible opportunity to own a piece of paradise. (id:28880)
RE/MAX Hallmark First Group Realty Ltd.
Lot 18 Gananoque Lake Road
Front Of Leeds & Seeleys Bay, Ontario
Nestled in the heart of natural beauty, this 22+ - acre vacant lot on Gananoque Lake Road offers an exceptional opportunity for those seeking tranquility and endless possibilities. With expansive, unspoiled landscapes, this property is ideal for creating your dream retreat, a private estate, or an outdoor haven. Surrounded by serene countryside and close to Gananoque Lake, the land features lush terrain and a picturesque setting, making it perfect for recreation, relaxation, or future development. Whether you envision a getaway immersed in nature or a long-term living, this property provides the space and potential to bring your vision to life. Enjoy the privacy and charm of rural living, while still being conveniently located near surrounding lakes, charming towns, and year-round outdoor activities. (id:28880)
Royal LePage Proalliance Realty


