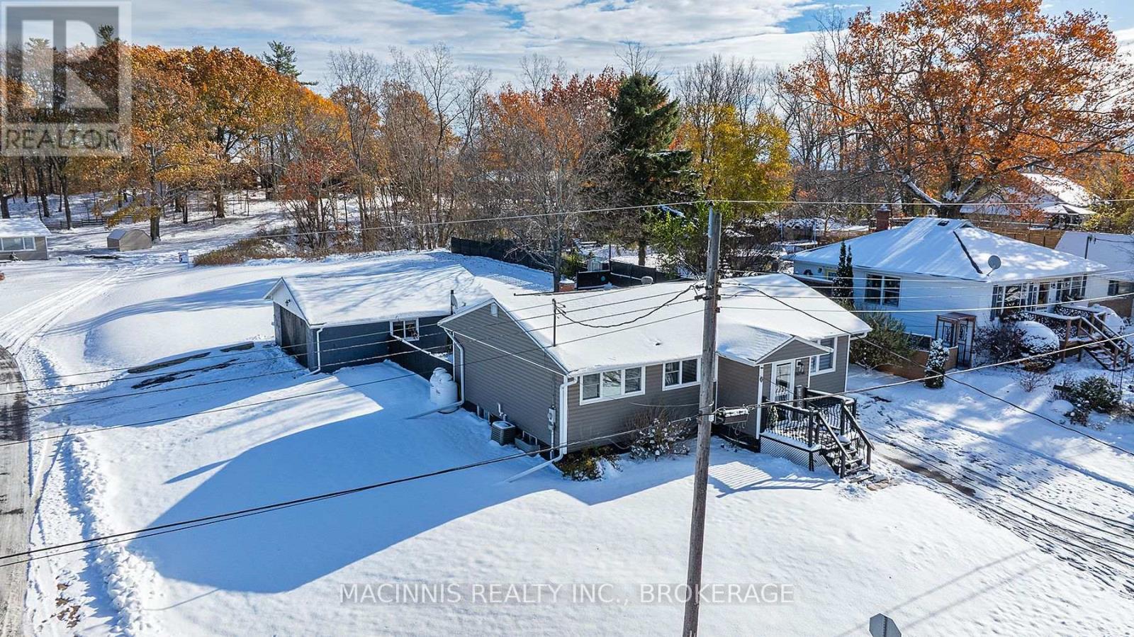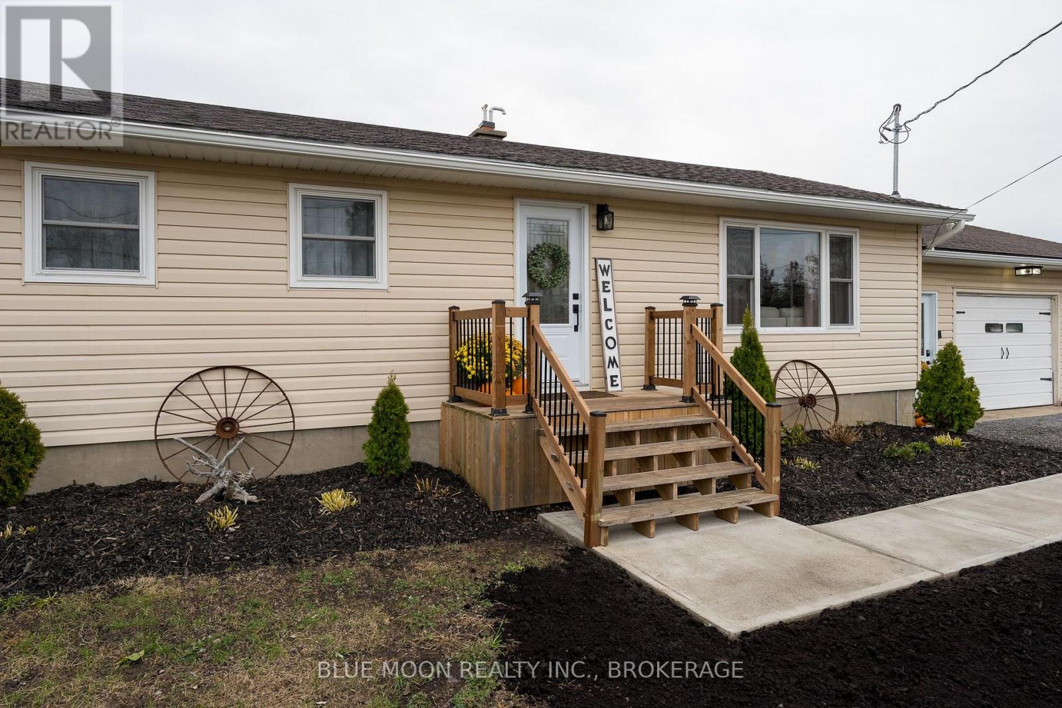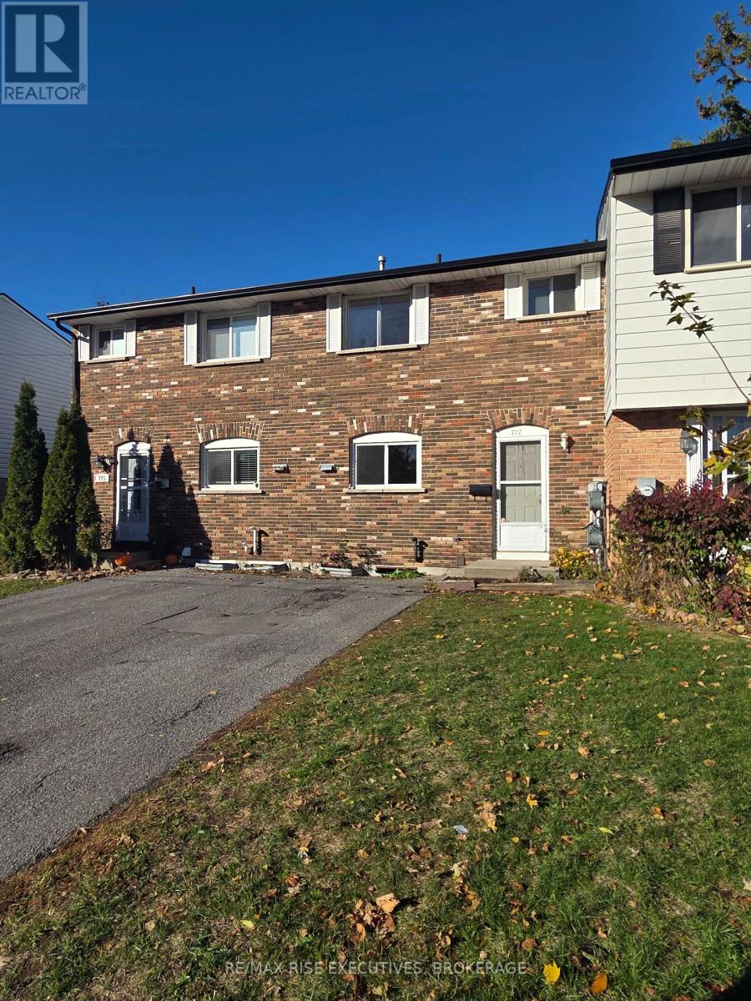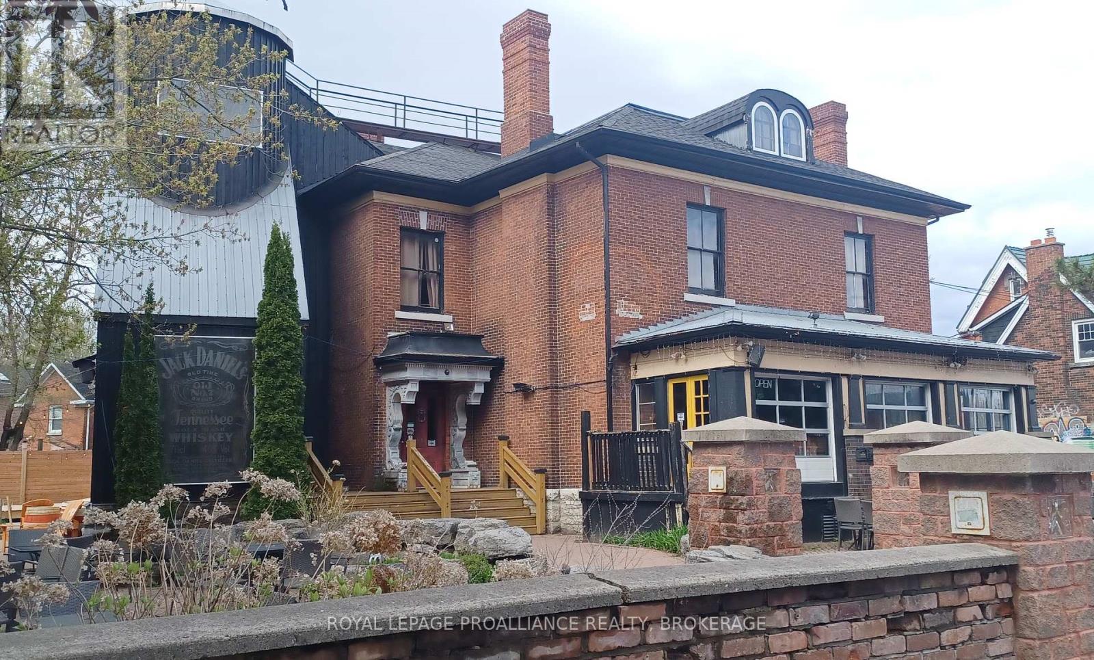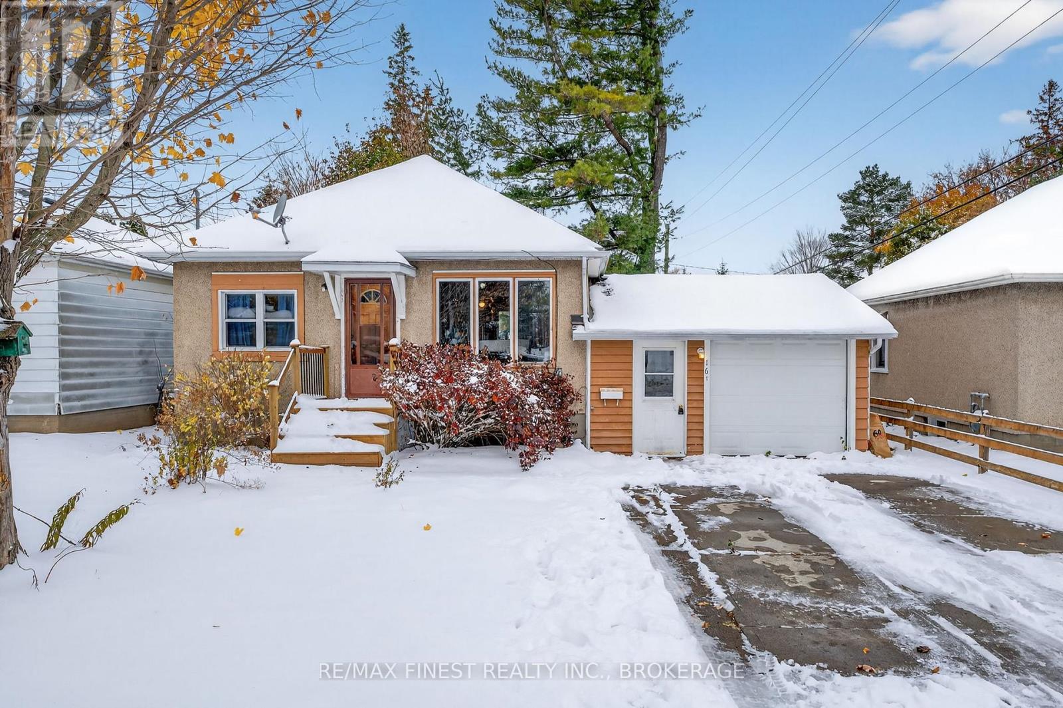6196 Lakeview Drive
Frontenac, Ontario
Welcome to 6196 Lakeview Drive, a property that truly delivers! Fully loaded, fully finished, completely turn key. Carpet-free, open concept layout. Loaded with large windows, views of the outside from almost every which way, and tons of natural light. The kitchen is modern, upgraded with tons of storage & a fantastic view of the backyard. Head downstairs to a swanky rec room, propane fireplace. Just a flick of a switch and you've got the warmth and glow of fire for a cozy winter day. This fully finished basement has a large third bedroom, second bathroom, laundry, storage, and utility space built for function. Depends who you ask, but some may say the star of the show is the garage. This is a heated, oversized, 626 sq ft double-car fortress. Breaker panel, room for tools, toys, projects, gear- this is the setup people dream about. Outside, you get two double-wide driveways, a fenced yard, two sheds, deck off the kitchen, drilled well with strong output, full septic system, propane furnace, central air, and an owned hot water tank. Low utility costs, excellent Township services, And do the math on this: **ALL the appliances are included** KitchenAid Fridge (approx. 4 years old), stove (approx. 6 months old), dishwasher (approx. 1 year old), range hood, stackable washer & dryer, plus the fridge in the garage. That's thousands saved right out of the gate. Plus, all blinds, window coverings & hardware, remote for basement fireplace, hot water tank (not a rental), water softener, garage door opener and remote, not one but two sheds, and the heavy duty garage heater. Enjoy your garage in the winter and in the summer with the garage door bug net that allows the breeze in but not the bugs. High-speed Bell internet, excellent cell service, walking distance to schools and K&P Trail, minutes to beaches and lakes, and an easy 30-min to Hwy 401. Meet the complete package. Nothing to do, except move in and enjoy life! (id:28880)
Macinnis Realty Inc.
601 Millhaven Road
Loyalist, Ontario
Charming country bungalow on an acre - Enjoy peaceful rural living in this fully renovated 2-bedroom bungalow with a dedicated home office. Completely redone in 2022 and featuring a new roof (2019), this move-in-ready home blends modern comfort with rustic charm. The open-concept layout includes an electric fireplace for cozy evenings, while the detached garage serves as the ultimate man cave, complete with a wood stove. Step outside to your beautifully landscaped backyard oasis - featuring a spacious deck with a built-in BBQ, rustic stock tank pool, inviting fire pit, and a charming gazebo perfect for relaxing or entertaining. A man-made pond awaits your finishing touches, and the property also includes a shed and chicken coop for added convenience.Set on an acre, this property offers space, comfort, and tranquility - all within minutes of everything you need. Conveniently located just 5 minutes from Highway 401, 3 minutes to the village of Odessa (offering a grocery store, restaurant, Home Hardware, and more development underway), and only 10 minutes to Amherstview, this home provides the perfect blend of country charm and modern accessibility. (id:28880)
Blue Moon Realty Inc.
64 Michael Grass Crescent
Kingston, Ontario
Solid All-Brick Bungalo.Charming All-Brick Bungalow on Spacious Corner Lot - Ideal for Multi-Generational LivingWelcome to this exceptional all-brick bungalow, situated on a generous corner lot, offering both comfort and limitless potential. With its solid construction and spacious layout, this home is perfect for those seeking versatility, whether you're a first-time buyer, a growing family, or looking to accommodate extended family in a separate living space.The main floor boasts three cozy bedrooms and a full bath, with a large picture window in the living room that invites abundant natural light, enhancing the home's bright and airy atmosphere. Original hardwood floors add warmth and charm, offering a classic foundation that can easily be updated to suit your style.The expansive basement features a huge family room ideal for entertaining, a laundry area, a bedroom, and a kitchenette - perfect for an in-law suite or multi-generational living. With separate access from the outside, this level provides privacy and independence, while still being fully integrated with the rest of the home.Outside, enjoy the tranquility of your private, tree-lined yard, offering a peaceful retreat and plenty of space for outdoor activities. The large detached garage provides ample storage and parking, completing this ideal property.While the home is solid and move-in ready, it presents an exciting opportunity to add your personal touch with modern updates. appliances are included as-is, Key Upgrades:* Basement bedroom (2019)* New basement shower (2019)* Basement windows (2022)* New roof with 50-year transferable warranty (2025)Located in a sought-after neighbourhood, this home offers the perfect blend of privacy, space, and future potential. Whether you're looking to settle down or create a customized living space, this property is full of possibilities. Don't miss out - schedule your private viewing today and start imagining the possibilities! (id:28880)
Royal LePage Proalliance Realty
510 Garden Street
Gananoque, Ontario
Welcome to this beautifully maintained 3 bedroom , 2 bathroom Townhome that offers the perfect blend of comfort, convenience and affordability. Enjoy the perks of home ownership without breaking the bank . This Townhome offers an open and airy layout and is nestled in an ideal location only a short walk to all amenities, walking trails, schools and recreational facilities. This Townhome is move-in ready condition-just move in and enjoy!! (id:28880)
Bickerton Brokers Real Estate Limited
581 Victoria Street
Kingston, Ontario
Beautifully blending historic charm with modern comfort, this updated century home in the heart of Kingston is move-in ready and full of character. This 4 bedroom, 1.5 bath, 2.5 storey home features plenty of original details - including exposed brick, parlour pocket doors, and classic baseboards - which are complemented by contemporary finishes throughout. The main floor features gleaming maple hardwood, spacious living and dining areas, and a custom kitchen with quartz countertops, apron sink, gas range (2023), and stainless appliances. Upstairs offers 3 bedrooms, plus a bright loft-style primary bedroom with skylights, updated baths, and convenient second-floor laundry. Major updates include: new deck (2014), roof (main 2019, flat 2022), front and rear windows (2014-2025), back door (2023), water/sewer line replacement to the street (2019), sump pump and backflow valve (2017), spray foam insulation (2020), central air (2019), and improved parking area with new gravel and grading (2019). Enjoy a private fenced yard, deck for entertaining, and parking for three vehicles.A rare combination of Kingston heritage and modern efficiency - just minutes to downtown, Queen's University, and all amenities. A 5th bedroom could easily be added to the current floor plan. (id:28880)
RE/MAX Service First Realty Inc.
173 - 777 Ashwood Drive
Kingston, Ontario
Lucky number 777! This fantastic opportunity to get into home ownership comes in the form of a spacious 3 bedroom, 1 bath condo townhouse. Ideal for first-time buyers, young families, or investors. Conveniently located right across the park featuring a basketball court and an inground pool. Inside the large room provide the space to accomodate the entire family comple with large windows providing lots of natural light, new flooring on top 2 floors, 3 good size bedrooms and 4 pc bath located upstairs. The basement is unfinished but could provide additional living space to an already well sized townhouse. Conveniently located near all amenities including METRO, bus stops, banks, multiple public schools, and 5 min drive to Cataraqui Mall. The unit is priced well and may benefit from minor finishing touches to really showcase its true potential. Low condo fees, parking right out front, new roof shingles, lovely backyard (partially fenced), lots of space for a great price! Quick closing is available. (id:28880)
RE/MAX Rise Executives
279 Frye Lane
Frontenac, Ontario
What a view to wake up to, sitting right on the shore of beautiful Buck Lake and looking at the amazing sunrises from your bed, you can't get much closer than this if you want a house right on the water. Whether you are looking for a weekend retreat or a 4 season home, this cozy 2 bedroom 1.5 bath bungalow has been updated and maintained over the years. From the modern kitchen, updated floors, renovated 4pc bathroom with stackable laundry and heated floors. The freestanding propane stove heats the home in the open living room with dining area and kitchen, all with unobstructed views of the water. Enjoy outdoor summer meals on the private waterside deck prepared on the custom built-in cook station with a propane BBQ, a wood fired pizza oven and a smoker! A few steps down to the lower deck with a 25ft dock extension to park all your toys, and a built-in bar area to serve bevies or just sit and take in the view.And for those extra summer guests, at the end of the deck is a cute bunkie. Low maintenance with a steel roof,modern vinyl windows and siding, all this right at the water's edge which is a rare find as you can't build this close anymore. Enjoy swimming off your dock, great fishing and boating all over the large lake with a good portion bordering Frontenac Park. Only 20mins to Westport or 30mins to Kingston and the 401. (id:28880)
Royal LePage Proalliance Realty
506 Princess Street
Kingston, Ontario
506 PRINCESS STREET, KINGSTON is now available FOR LEASE! This prime landmark property currently operates as a bar and restaurant; however, space could be adjusted to accommodate a variety of OFFICE/RETAIL / and other COMMERCIAL uses. Site improvements on this unique site boast a variety of exceptional exterior features, including a spacious front outdoor patio area, a cabana bar and a large rear deck area. The building offers a generous usable area of 9,780 square feet, distributed across four levels, each of which can operate independently or as part of the whole bar. The breakdown of the interior spaces includes the Main Floor, which measures 3,340 square feet and features a commercial kitchen and the core restaurant/bar space. Second Floor: 2,290 square feet, dedicated to bar space. Third Floor: 945 square feet, suitable for various uses. Basement: 3,205 square feet, also dedicated to bar space. Each floor is equipped with approved washroom facilities, ensuring convenience and compliance with regulations. This well-located venue is situated in a bustling Uptown/Student area with numerous new developments and existing student accommodations. Its prime location makes it an attractive option for businesses catering to a vibrant and dynamic community. The asking rent of $21.00/sq. ft. is net and carefree to the landlord. with TMI expenses to be confirmed. Don't hesitate to get in touch with the listing agent to arrange a viewing. (id:28880)
Royal LePage Proalliance Realty
46 Oakmont Drive
Loyalist, Ontario
Welcome to 46 Oakmont Dr. Discover a blend of comfort and style in this beautifully constructed, brand-new and never lived in bungalow. Located in Bath ON within the desirable Loyalist Golf and Country Club community. Offering the perfect escape for those seeking a community lifestyle, this 1121 sq. ft. home combines modern amenities with the tranquility of nature. The open-concept main living area welcomes you with gleaming hardwood and ceramic flooring, complemented by large windows that flood the space with natural light. The kitchen, with its crisp white cabinetry and elegant granite countertops, is perfectly suited for both everyday meals and casual entertaining. The two bedrooms are cozy and inviting, each featuring plush wall-to-wall carpeting that adds warmth and comfort. The master bedroom, complete with its own ensuite bathroom, offers a private retreat, while the second bedroom is ideal for guests or a flexible home office space. High 9-foot ceilings throughout enhance the home's airy, open feel. Step outside to a peaceful backyard that offers serene views of the pond, perfect for enjoying quiet mornings or evening relaxation. This move-in-ready home is waiting for you! Don't miss the chance to experience the comfort and lifestyle that this property offers. (id:28880)
Sutton Group-Masters Realty Inc.
Housesigma Inc.
202 Summerside Drive
Frontenac, Ontario
Experience superior craftsmanship at an exceptional price point within this estate-style subdivision just minutes north of Kingston. Built by Matias Homes, a premier luxury custom home builder, this 1,800 sq. ft. bungalow offers a beautifully planned three-bedroom, open-concept design featuring a full masonry exterior and an ICF foundation for unmatched efficiency and durability. Thoughtfully crafted with architectural angles, premium finishes, and timeless details, this home is designed to offer pride of ownership for years to come. With 9-foot ceilings, quartz countertops, hardwood floors, and premium windows and doors throughout, every space feels elevated and refined. Resting on 1.5 acres of flat, usable land at the end of a quiet cul-de-sac and only minutes from Highway 401, the property boasts a triple-car garage, a full brick exterior, and an elegant ensuite complete with a glass-enclosed shower. Buyers will have the opportunity to personalize their colours, fits, and finishes to truly make the home their own. What more could you ask for? Discover the Matias difference today. (id:28880)
RE/MAX Rise Executives
161 Thomas Street
Greater Napanee, Ontario
Welcome to 161 Thomas Street West in Napanee, Ontario! Located close to schools, fairgrounds, curling clubs, downtown shops & restaurants, this 1+1 bedroom with den is ideal for those wishing to enter your own flair, this property has a great deal of potential. Updates include Front Steps (2025), Roof (2013), Some Flooring (2025), Showers (2025), A/C (2011) (id:28880)
RE/MAX Finest Realty Inc.
63 River Road
Greater Napanee, Ontario
Welcome to this lovely four-bedroom, two-bathroom bungalow located on the edge of Napanee, where town convenience meets peaceful surroundings. Set on just under half an acre of beautifully landscaped property, this home offers a warm and inviting atmosphere inside and out. The bright kitchen opens easily to the main living spaces, with hardwood flooring flowing throughout the upper level. The attached garage, heated by natural gas, includes a spacious loft for exceptional storage. The finished basement extends the living area with a cozy family room and bar, along with a bedroom featuring its own three-piece ensuite. From the lower level, step into the impressive indoor pool area with a heated in-ground pool, perfect for year-round enjoyment. Access the screened porch or the deck from here, both offering tranquil views of the landscaped backyard and the Napanee River beyond - an ideal retreat for relaxation or entertaining. (Main house roof - 2015, Pool addition roof - 2022, Decks - 2025, Stone Style Siding - 2023, Front porch rebuild - 2025) (id:28880)
Exit Realty Acceleration Real Estate


