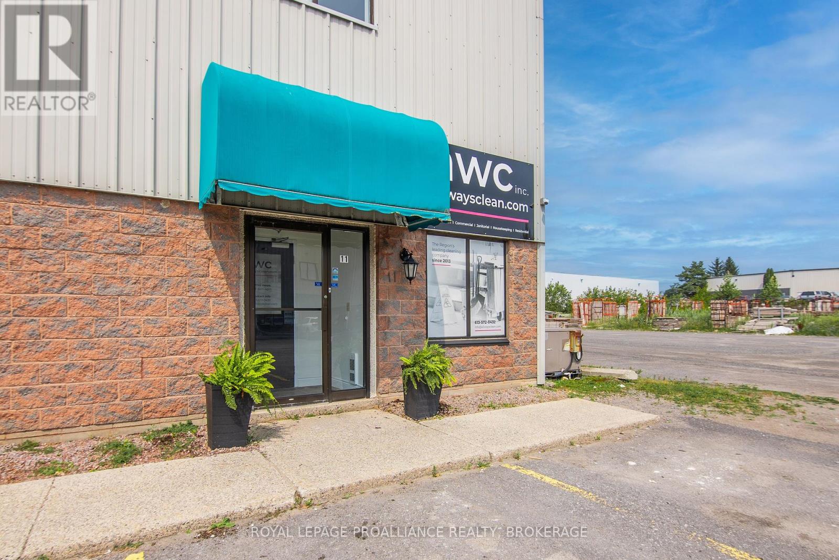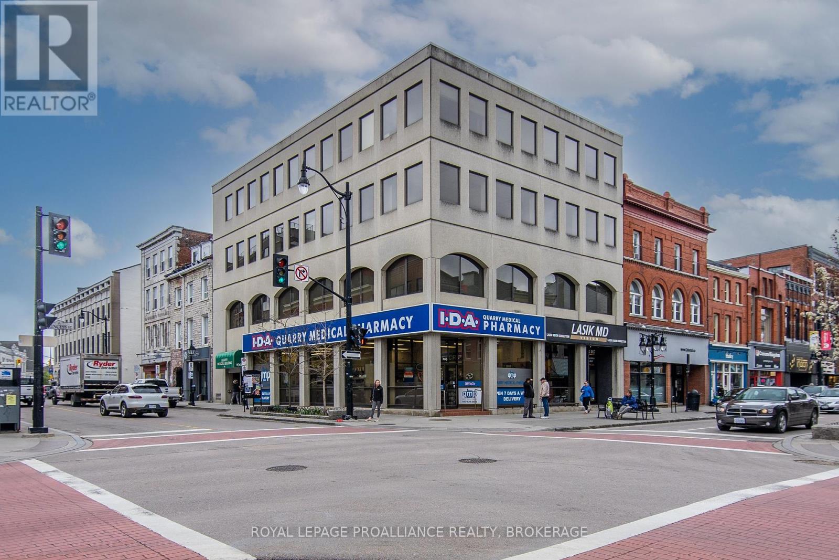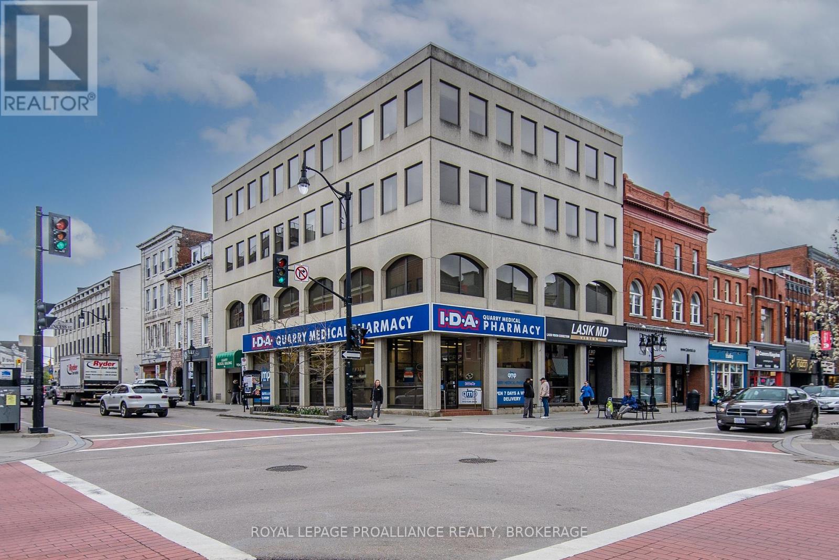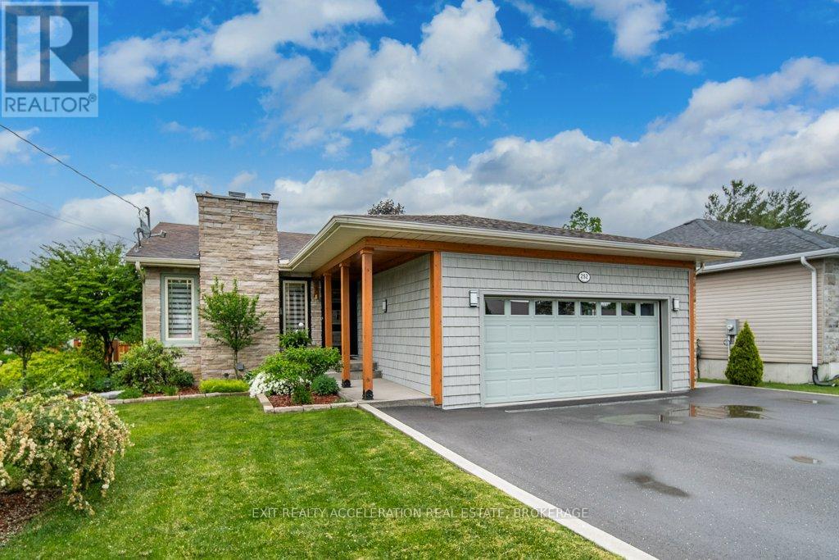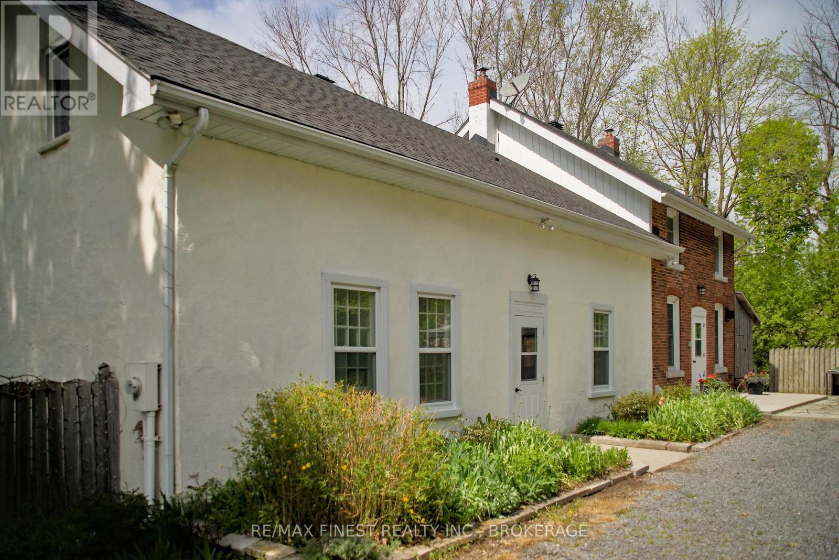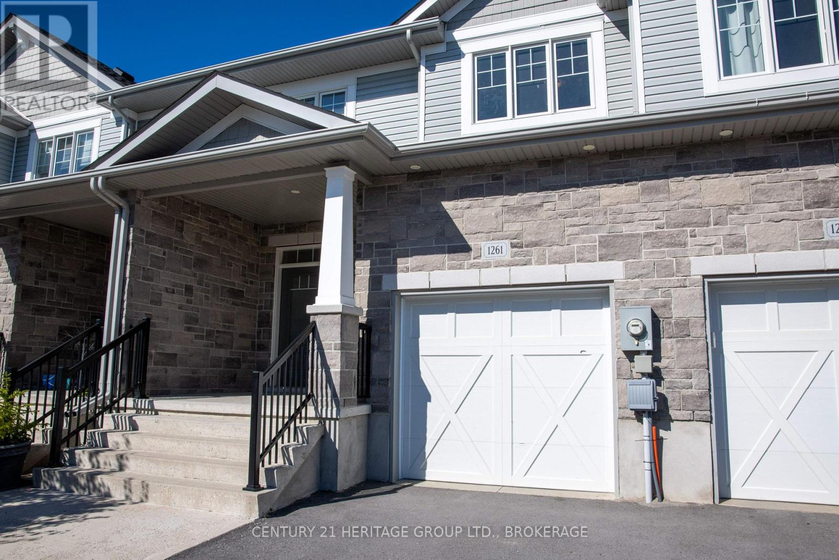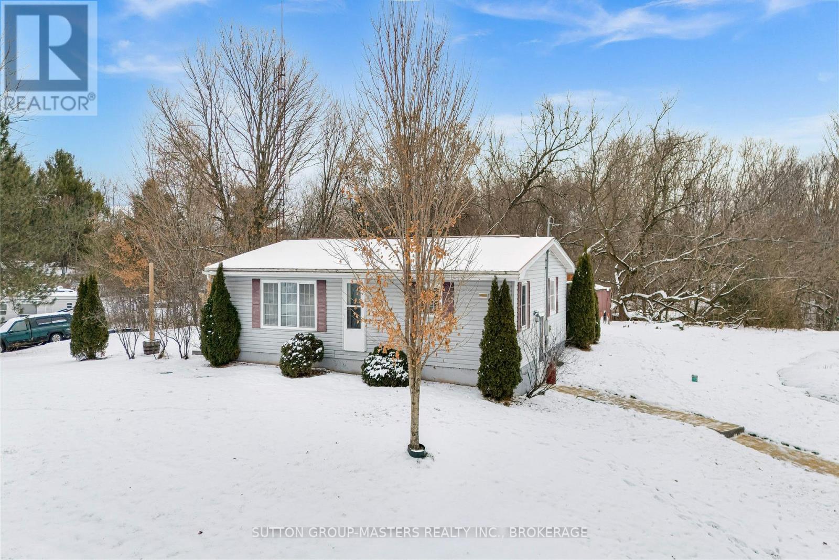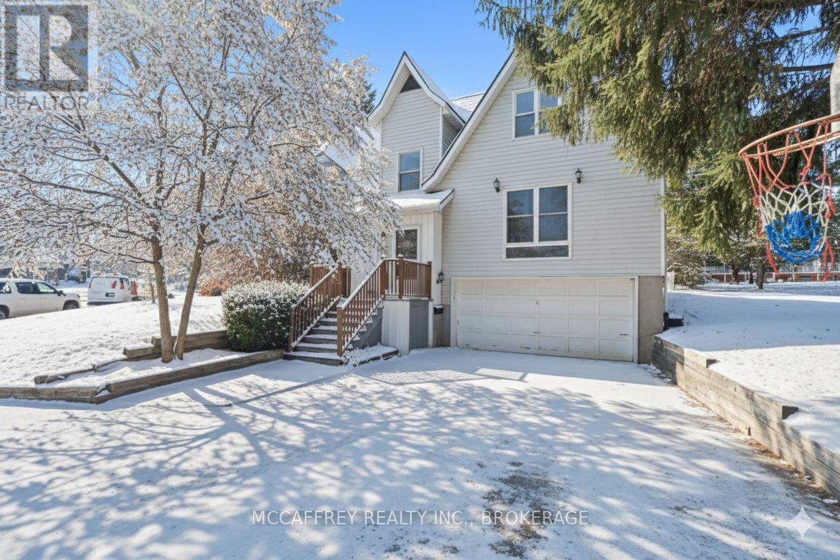11 - 626 Cataraqui Woods Drive
Kingston, Ontario
Ideal leasing opportunity for a tenant looking for nicely built out office space in Kingston's West End. This is a 1,022 sf + unit located on the 2nd floor in a high traffic mixed use development. The unit consists of 5 finished office spaces, a washroom and an open reception or board room area and is move-in ready, as it is nicely furnished with high end office furniture. Ample staff and customer parking at front of premises, and parking available at side and rear for tenant. Pylon signage opportunity could be available. $14.00 psf Net + Taxes and CAM: $5.52 psf (2025), asking monthly rent is $1,663.00/month plus hst. The unit can also be offered at $2100 + HST and utilities and included in this rent is access to Fractal co-working space at 623 Fortune Crescent. The Fractal offerings would include other services such as providing the tenant with free access to Fractal amenities, including event and meeting room time and monthly meet ups that are offered to the Fractal members. (id:28880)
Royal LePage Proalliance Realty
202 - 100 Princess Street
Kingston, Ontario
Centrally located office space in the heart of downtown Kingston, offering one of the lowest net rental rates in the downtown office market at just $7.60 psf net. The property is ideally situated near Hotel Dieu Hospital and features a ground-floor pharmacy for added convenience. Suite 202 is 3,181 sf and is well suited for a wide range of professional office users. The existing build-out is particularly attractive for medical or health-related uses, while remaining flexible for other professional occupancies. This suite is located on the upper floors, accessed via a prominent main street entrance on Wellington Street,, with elevator access as soon as you walk into the building. Parking is available via street parking, with immediate access to the Hansson Memorial Parking Garage, located just steps from the building entrance. The Landlord is prepared to offer tenant incentives and flexible lease terms for qualified tenants, making this an excellent opportunity for businesses seeking a downtown presence while evaluating or expanding within the Kingston market. The location offers immediate proximity to the waterfront, restaurants, courthouses, Queen's University, and key downtown amenities, creating a highly walkable and amenity-rich environment for employees and clients alike. (id:28880)
Royal LePage Proalliance Realty
39 Esdon Street
Kingston, Ontario
Discover the perfect blend of comfort and quality in this immaculate, detached single-family home. Just a 5 minute drive to the 401, steps to Snider Park and public transportation, 39 Esdon Street is nestled in a quiet suburban neighbourhood with easy access to many north end amenities, all while being only ten minutes from downtown Kingston. Built in 1998, this property radiates pride of ownership, offering a "move-in ready" experience for the discerning buyer. With approximately 1,048 square feet on the main level, the home is defined by its warm and inviting atmosphere. As you enter, you are greeted by the tidy foyer and gleaming hardwood floors that flow seamlessly through the main living spaces. The front living room and dining spaces both have abundant natural light and an electric fireplace can be found near the front of the living room, adding a touch of warmth and elegance. The dining room boasts a sliding patio door leading out to a side deck; a convenient perch for barbecuing dinners and entertaining friends and family. The kitchen space is perfectly polished with a double sink, breakfast counter and newer stainless steel appliances. The hallway leads to three well-appointed bedrooms and a main 4-piece bath that also has access from the primary bedroom. One of the property's standout features is the finished lower level. Heading downstairs, there is the added convenience of having direct access out to the single car garage. The rec room also features a separate back entrance that provides direct access to the backyard, offering the possibility of an in-law suite in the future. The fully fenced backyard is peaceful and well-maintained and comes equipped with a garden shed for extra storage. This charming 3 bedroom, 1 and a half bath is a practical choice for those seeking a quiet community lifestyle with the ease that comes with elevated bungalow living. (id:28880)
Royal LePage Proalliance Realty
401 - 100 Princess Street
Kingston, Ontario
Centrally located office space in the heart of downtown Kingston, offering one of the lowest net rental rates in the downtown office market at just $7.60 psf net. The property is ideally situated near Hotel Dieu Hospital and features a ground-floor pharmacy for added convenience. Suite 401 is 2,438 sf and is well suited for a wide range of professional office users. The existing build-out is particularly attractive for medical or health-related uses, while remaining flexible for other professional occupancies. This suite is located on the upper floors, accessed via a prominent main street entrance on Wellington Street,, with elevator access as soon as you walk into the building. Parking is available via street parking, with immediate access to the Hansson Memorial Parking Garage, located just steps from the building entrance. The Landlord is prepared to offer tenant incentives and flexible lease terms for qualified tenants, making this an excellent opportunity for businesses seeking a downtown presence while evaluating or expanding within the Kingston market. The location offers immediate proximity to the waterfront, restaurants, courthouses, Queen's University, and key downtown amenities, creating a highly walkable and amenity-rich environment for employees and clients alike. (id:28880)
Royal LePage Proalliance Realty
252 Bridge Street W
Greater Napanee, Ontario
If you've been looking for a move-in ready home in Napanee that's close to everything, this one is worth a look. The location couldn't be more convenient - just minutes from shopping, and right near the hospital, fair grounds, schools, and places of worship. The house itself has great curb appeal with its vinyl and stone exterior, and the covered front porch gives it a nice welcoming touch. Step inside and you'll see that the entire interior has been completely redone recently, so it feels fresh and modern from top to bottom. The attached two car garage has inside access near the front door, which is great for those snowy days. The main level is bright and airy thanks to plenty of windows. The kitchen is designed for both cooking and gathering, with a built-in oven and microwave, countertop stove, and stainless steel fridge and dishwasher. Its a great space to entertain or just enjoy a quiet meal at home. Downstairs, the fully finished basement adds even more living space. One of the bedrooms and a full bathroom are down here, along with a great rec room that features a wet bar - perfect for hosting friends and family. The rec room walks out to the backyard, where you've got an inground pool and patio area that's ready for summer fun. You'll also appreciate the extra storage space downstairs, with a dedicated storage room and cold room to keep everything organized. All in all, this is a great home in a fantastic location. If you're after something updated, spacious, and close to everything Napanee has to offer, this could be the perfect fit. (id:28880)
Exit Realty Acceleration Real Estate
Pt Lt 18-19 Front Road
Loyalist, Ontario
Rare 24-acre waterfront parcel on Amherst Island featuring over 1,100 ft of clean Lake Ontario frontage. This exceptional property offers privacy, panoramic lake views, and a mix of open land and mature trees. Ideal setting for a private residence, family retreat, or future investment. Enjoy excellent swimming, boating, and idyllic island living with year-round ferry access just minutes away. A unique opportunity to own one of the island's large waterfront holdings. (id:28880)
Royal LePage Proalliance Realty
2750 Front Road
Loyalist, Ontario
This remarkable historic waterfront home on Amherst Island is a rare opportunity to own one of the island's earliest residences, with roots tracing back to circa 1800. Set on 1.34 acres with approximately 250 feet of shoreline on the North Channel of Lake Ontario, the property blends original charm with extensive updates for modern comfort. The stucco-over-stone section is believed to be the original farmhouse built by M. Dennee, a tenant farmer, and features early Georgian elements such as a period mantlepiece, original doors, and trim. In the mid-1800s, a triple-brick addition was constructed by James Patterson, merging two homes into one elegant residence. Inside, many original features remain intact, while substantial renovations-completed with permits-have added insulation, updated wiring and plumbing, and modern finishes. The kitchen boasts granite countertops, wide board floors, and an exposed limestone wall with a woodstove. High ceilings and large windows create light-filled spaces throughout. The home offers 3 bedrooms, 2 bathrooms, a formal living room, a main-floor family room with propane fireplace, and a bright studio or office. The primary suite includes a walk-in closet, ensuite bath, and laundry. Outside, enjoy mature trees, perennial gardens, a limestone patio, terraced landscaping, and a pebble beach. A mooring block is ready for your sailboat, and additional structures include a boat shed and woodshed. Located just a short ferry ride from the mainland, this is a lovingly restored piece of Amherst Island's history-ready for its next chapter. Amherst Island is one of eastern Ontario's best-kept secrets. This property is just a 20-minute ferry ride from the mainland at Millhaven, with regular service running year-round. The island is known for its welcoming community, scenic cycling routes, birdwatching, and peaceful pace of life-all within reach of Kingston, Toronto, Ottawa, and Montreal. (id:28880)
RE/MAX Finest Realty Inc.
983 Oakview Avenue
Kingston, Ontario
Get started here! Terrific townhome in Kingston's west end walking distance to schools, shopping & on the express bus route to downtown. Ready to move into & fully updated with new front door & back door, new shingles, flooring, freshly painted throughout, & newer windows. Spacious layout, 3 bedrooms, 2 full bathrooms, appliances included, and there is a pool & park in the complex as well. This property is ideal for first time buyers, young families or investors looking to add a low maintenance property to their portfolio. (id:28880)
Hometown Realty Kingston Corp.
60 Colborne Street
Kingston, Ontario
This two-bed, one-bath semi-detached downtown century home, two very short blocks from the main drag, feels a smart way to get one foot (and two hands) firmly on the real estate ladder. It's not easy to find a good, livable, right-feeling home this close to the city's beating heart for well under $500,000 (which is sad, of course, and wrong; I agree with you). You could lift the main floor carpets (although they were just cleaned so maybe best to leave them for now?) and I'm reasonably sure you'd uncover an attractive old softwood floor, same as you have up in the big front bedroom, where the pine planks glow as warmly as if melted down from decadent amounts of butter and Demerara. You'll work on the back kitchen, is my guess. It has those white melamine cupboards with oak trim (you can see them in your mind's eye right now, I bet), and while the laundry is handy in there, sure, I think I'd want them made more discreet. There are sliding doors out to a deep, private garden with an interlocking path and patio, as well as an old, low deck. There's a good shed too. Mostly (and I've thought a lot about this) I'd settle in front of the fireplace with a stack of design mags and plot my next move, the subtle (or not-so) changes that would see the house transformed, like a splendid tree coming into bud. You could also do nothing, of course, and simply rest up, stay warm, but there is the feeling of a clean slate here, a chance to build on all that history. (id:28880)
Royal LePage Proalliance Realty
1261 Max Crescent
Kingston, Ontario
This 3-bedroom, 2.5-bath townhome in popular Trails Edge offers 1,682sq/ft of well-planned living space. Features include 9-foot ceilings on the main floor, ceramic tile foyer, laminate flooring in principal rooms, and a spacious living room with pot lights, corner gas fireplace, and patio doors to the backyard. The open kitchen boasts a large centre island with a sink and excellent layout for entertaining. Convenient main floor laundry/mudroom. The primary bedroom includes a walk-in closet and a 4-piece ensuite bath. Additional features: basement bathroom rough-in, patio door walkout, HRV system, and glass-railed rear deck. Close to parks, trails, shopping, restaurants, schools, and Highway 401 access. Property sold as-is, where-is. No representations or warranties. Offers are subject to solicitor review. (id:28880)
Century 21 Heritage Group Ltd.
1677 County 2 Road
Front Of Yonge, Ontario
Welcome to 1677 County Road 2. This ideal starter home is situated a short drive from Brockville, Mallorytown, Gananoque and the 401 corridor. This 2 bedroom bungalow is an ideal candidate for first time buyers looking to enter the market. The main level offers an eat in kitchen, living room with vaulted ceiling and patio door, 2 bedrooms and a full bathroom. The partial basement offers an office/den, laundry area and plenty of storage. Outside you will find 2 sheds for additional storage, and a beautiful interlock patio, perfect for summer nights under the stars. Features: Metal roof, Septic system (2020), interlock patio and front walk/steps, forced air propane heat (id:28880)
Sutton Group-Masters Realty Inc.
1 Slash Road
Greater Napanee, Ontario
Welcome to this charming 2-story home nestled within the inviting confines of Napanee, offering a harmonious blend of comfort, functionality, and modern updates. Situated within the town limits, this residence boasts a wealth of features that promise a relaxed and convenient lifestyle. The main level offers a welcoming living room, inviting kitchen and dining room, as well as a laundry room and is further enhanced by a well-appointed bedroom that offers a restful sanctuary. A 3-piece bath on this level adds an element of convenience and completes the well-thought-out main floor design. The second level has 3 additional bedrooms and a 4-piece bath. The lower level reveals a finished rec room, a versatile space ideal for leisure and entertainment. This area presents endless possibilities, from hosting game nights to creating a home theater. A 2-piece bath adds to the convenience of this lower level space, making it an ideal retreat. Step outside and be greeted by a lovely yard, attached 2-car garage offering both parking convenience and additional storage space and paved drive. This home boasts a series of updates, including a metal roof installed in 2022, the bathroom in 2021, and furnace and A/C were upgraded in 2014. Situated on a corner lot this home offers an amazing spot to call home. (id:28880)
Mccaffrey Realty Inc.


