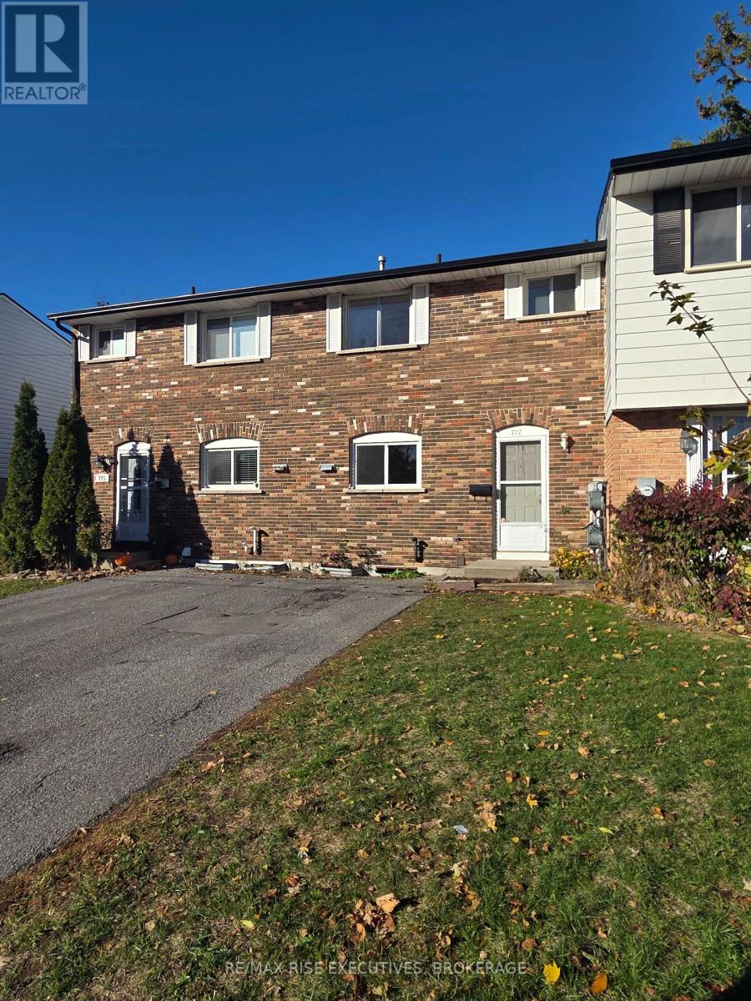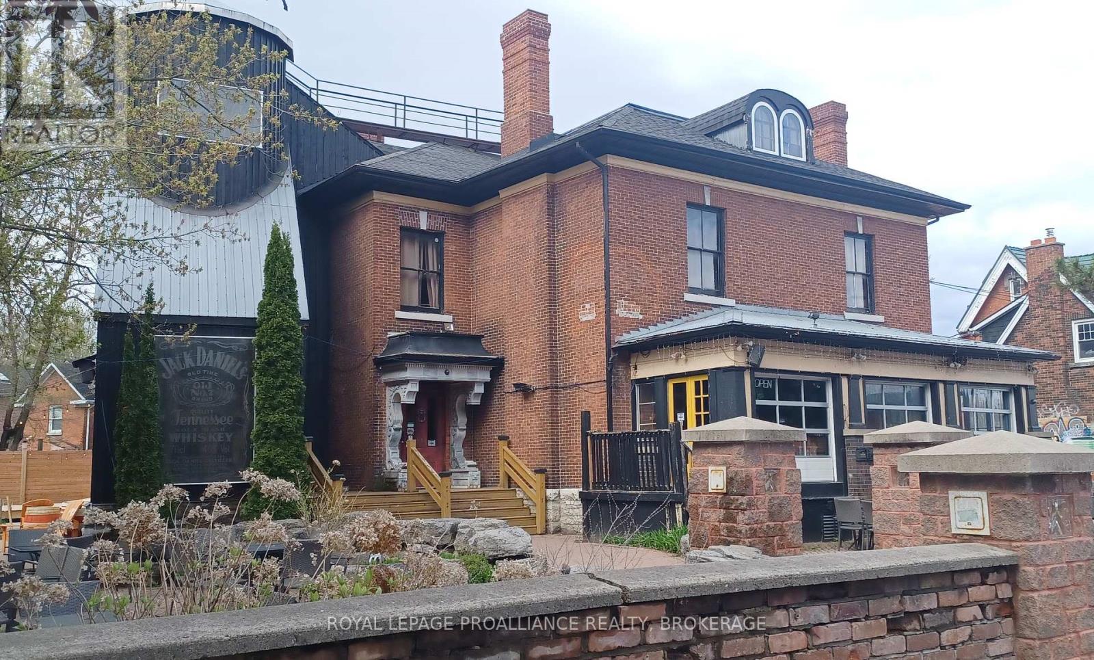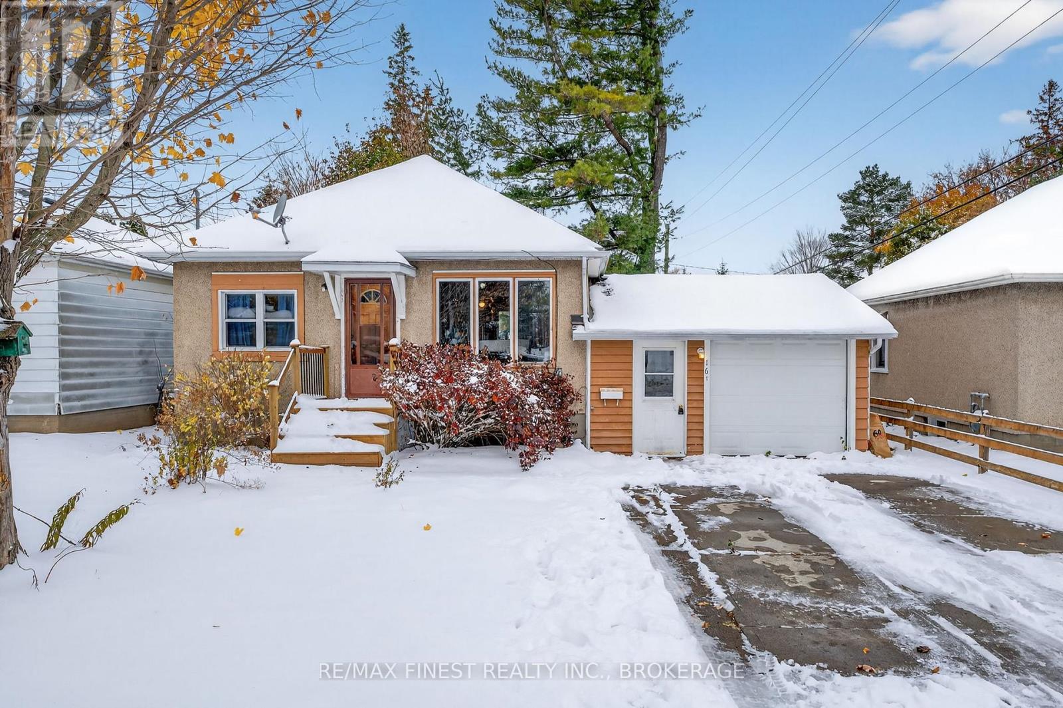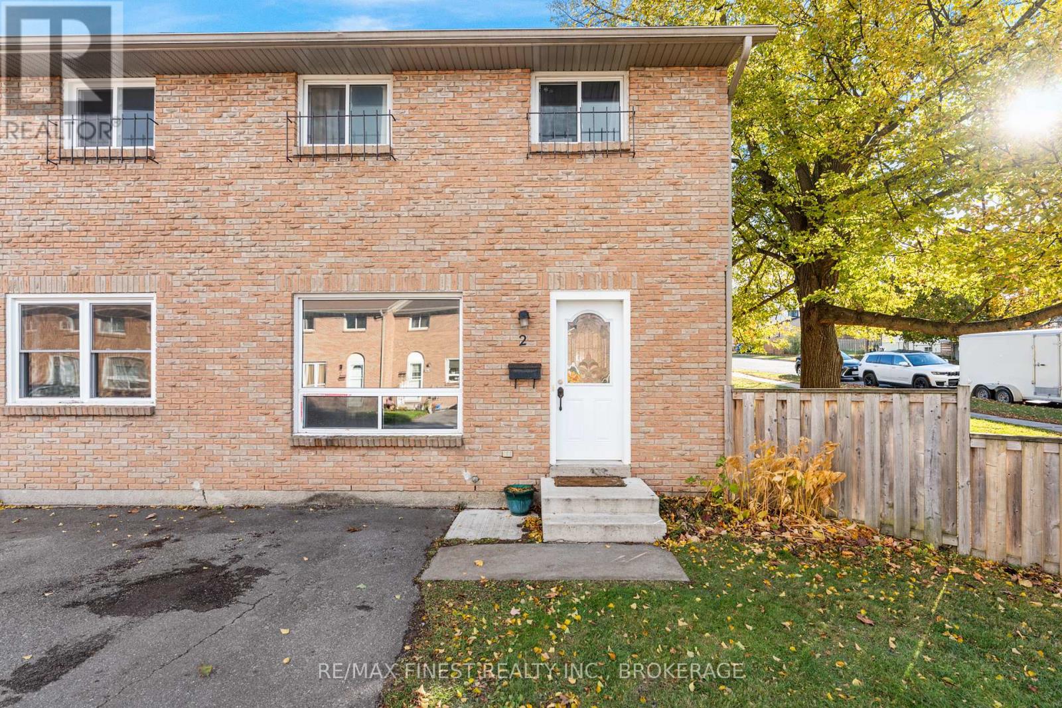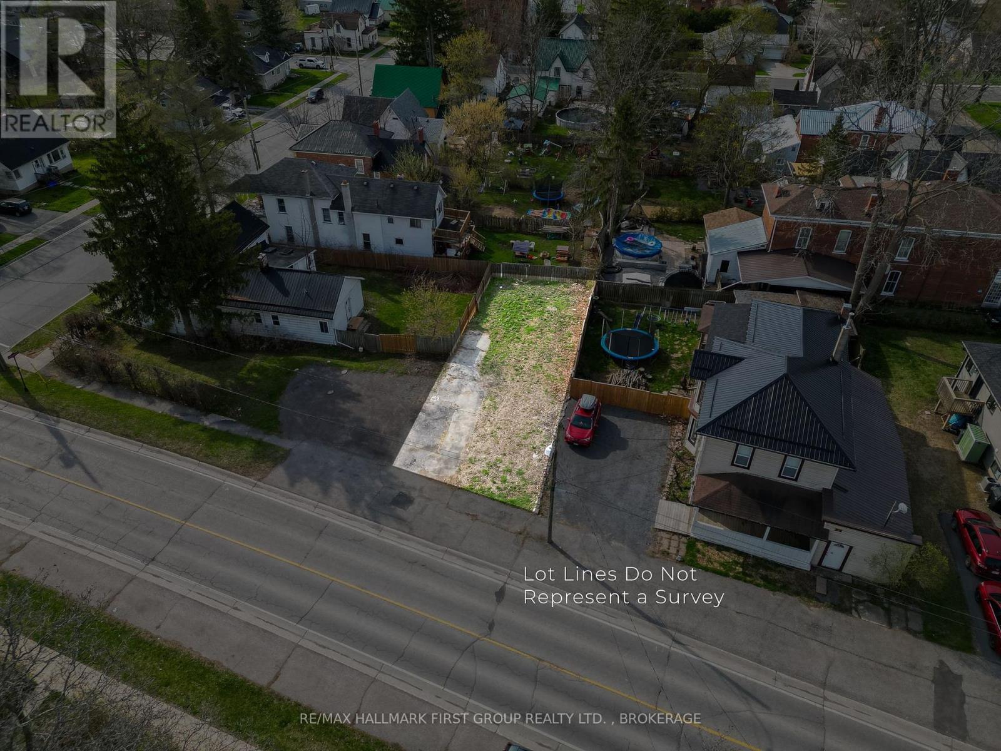173 - 777 Ashwood Drive
Kingston, Ontario
Lucky number 777! This fantastic opportunity to get into home ownership comes in the form of a spacious 3 bedroom, 1 bath condo townhouse. Ideal for first-time buyers, young families, or investors. Conveniently located right across the park featuring a basketball court and an inground pool. Inside the large room provide the space to accomodate the entire family comple with large windows providing lots of natural light, new flooring on top 2 floors, 3 good size bedrooms and 4 pc bath located upstairs. The basement is unfinished but could provide additional living space to an already well sized townhouse. Conveniently located near all amenities including METRO, bus stops, banks, multiple public schools, and 5 min drive to Cataraqui Mall. The unit is priced well and may benefit from minor finishing touches to really showcase its true potential. Low condo fees, parking right out front, new roof shingles, lovely backyard (partially fenced), lots of space for a great price! Quick closing is available. (id:28880)
RE/MAX Rise Executives
279 Frye Lane
Frontenac, Ontario
What a view to wake up to, sitting right on the shore of beautiful Buck Lake and looking at the amazing sunrises from your bed, you can't get much closer than this if you want a house right on the water. Whether you are looking for a weekend retreat or a 4 season home, this cozy 2 bedroom 1.5 bath bungalow has been updated and maintained over the years. From the modern kitchen, updated floors, renovated 4pc bathroom with stackable laundry and heated floors. The freestanding propane stove heats the home in the open living room with dining area and kitchen, all with unobstructed views of the water. Enjoy outdoor summer meals on the private waterside deck prepared on the custom built-in cook station with a propane BBQ, a wood fired pizza oven and a smoker! A few steps down to the lower deck with a 25ft dock extension to park all your toys, and a built-in bar area to serve bevies or just sit and take in the view.And for those extra summer guests, at the end of the deck is a cute bunkie. Low maintenance with a steel roof,modern vinyl windows and siding, all this right at the water's edge which is a rare find as you can't build this close anymore. Enjoy swimming off your dock, great fishing and boating all over the large lake with a good portion bordering Frontenac Park. Only 20mins to Westport or 30mins to Kingston and the 401. (id:28880)
Royal LePage Proalliance Realty
506 Princess Street
Kingston, Ontario
506 PRINCESS STREET, KINGSTON is now available FOR LEASE! This prime landmark property currently operates as a bar and restaurant; however, space could be adjusted to accommodate a variety of OFFICE/RETAIL / and other COMMERCIAL uses. Site improvements on this unique site boast a variety of exceptional exterior features, including a spacious front outdoor patio area, a cabana bar and a large rear deck area. The building offers a generous usable area of 9,780 square feet, distributed across four levels, each of which can operate independently or as part of the whole bar. The breakdown of the interior spaces includes the Main Floor, which measures 3,340 square feet and features a commercial kitchen and the core restaurant/bar space. Second Floor: 2,290 square feet, dedicated to bar space. Third Floor: 945 square feet, suitable for various uses. Basement: 3,205 square feet, also dedicated to bar space. Each floor is equipped with approved washroom facilities, ensuring convenience and compliance with regulations. This well-located venue is situated in a bustling Uptown/Student area with numerous new developments and existing student accommodations. Its prime location makes it an attractive option for businesses catering to a vibrant and dynamic community. The asking rent of $21.00/sq. ft. is net and carefree to the landlord. with TMI expenses to be confirmed. Don't hesitate to get in touch with the listing agent to arrange a viewing. (id:28880)
Royal LePage Proalliance Realty
46 Oakmont Drive
Loyalist, Ontario
Welcome to 46 Oakmont Dr. Discover a blend of comfort and style in this beautifully constructed, brand-new and never lived in bungalow. Located in Bath ON within the desirable Loyalist Golf and Country Club community. Offering the perfect escape for those seeking a community lifestyle, this 1121 sq. ft. home combines modern amenities with the tranquility of nature. The open-concept main living area welcomes you with gleaming hardwood and ceramic flooring, complemented by large windows that flood the space with natural light. The kitchen, with its crisp white cabinetry and elegant granite countertops, is perfectly suited for both everyday meals and casual entertaining. The two bedrooms are cozy and inviting, each featuring plush wall-to-wall carpeting that adds warmth and comfort. The master bedroom, complete with its own ensuite bathroom, offers a private retreat, while the second bedroom is ideal for guests or a flexible home office space. High 9-foot ceilings throughout enhance the home's airy, open feel. Step outside to a peaceful backyard that offers serene views of the pond, perfect for enjoying quiet mornings or evening relaxation. This move-in-ready home is waiting for you! Don't miss the chance to experience the comfort and lifestyle that this property offers. (id:28880)
Sutton Group-Masters Realty Inc.
Housesigma Inc.
202 Summerside Drive
Frontenac, Ontario
Experience superior craftsmanship at an exceptional price point within this estate-style subdivision just minutes north of Kingston. Built by Matias Homes, a premier luxury custom home builder, this 1,800 sq. ft. bungalow offers a beautifully planned three-bedroom, open-concept design featuring a full masonry exterior and an ICF foundation for unmatched efficiency and durability. Thoughtfully crafted with architectural angles, premium finishes, and timeless details, this home is designed to offer pride of ownership for years to come. With 9-foot ceilings, quartz countertops, hardwood floors, and premium windows and doors throughout, every space feels elevated and refined. Resting on 1.5 acres of flat, usable land at the end of a quiet cul-de-sac and only minutes from Highway 401, the property boasts a triple-car garage, a full brick exterior, and an elegant ensuite complete with a glass-enclosed shower. Buyers will have the opportunity to personalize their colours, fits, and finishes to truly make the home their own. What more could you ask for? Discover the Matias difference today. (id:28880)
RE/MAX Rise Executives
161 Thomas Street
Greater Napanee, Ontario
Welcome to 161 Thomas Street West in Napanee, Ontario! Located close to schools, fairgrounds, curling clubs, downtown shops & restaurants, this 1+1 bedroom with den is ideal for those wishing to enter your own flair, this property has a great deal of potential. Updates include Front Steps (2025), Roof (2013), Some Flooring (2025), Showers (2025), A/C (2011) (id:28880)
RE/MAX Finest Realty Inc.
63 River Road
Greater Napanee, Ontario
Welcome to this lovely four-bedroom, two-bathroom bungalow located on the edge of Napanee, where town convenience meets peaceful surroundings. Set on just under half an acre of beautifully landscaped property, this home offers a warm and inviting atmosphere inside and out. The bright kitchen opens easily to the main living spaces, with hardwood flooring flowing throughout the upper level. The attached garage, heated by natural gas, includes a spacious loft for exceptional storage. The finished basement extends the living area with a cozy family room and bar, along with a bedroom featuring its own three-piece ensuite. From the lower level, step into the impressive indoor pool area with a heated in-ground pool, perfect for year-round enjoyment. Access the screened porch or the deck from here, both offering tranquil views of the landscaped backyard and the Napanee River beyond - an ideal retreat for relaxation or entertaining. (Main house roof - 2015, Pool addition roof - 2022, Decks - 2025, Stone Style Siding - 2023, Front porch rebuild - 2025) (id:28880)
Exit Realty Acceleration Real Estate
8 Montague Street
Smiths Falls, Ontario
Welcome to 8 Montague Street, nestled in the heart of Smiths Falls. Calling all handy people, renovators, and investors - this 3-bedroom, 2-bathroom home is bursting with potential and ready for a new life. Conveniently located close to schools, parks, shopping, and all amenities, this property offers a fantastic opportunity to create your dream home or investment project. Sold under Power of Sale. Sold as is, where is. (id:28880)
Solid Rock Realty Inc.
186 Thomas Street
Greater Napanee, Ontario
Welcome to 186 Thomas St in Napanee, a charming income-generating duplex perfect for investors or those looking to reduce their mortgage with rental income. This well-maintained property features two separate units, each offering privacy and convenience to tenants. The back unit, currently rented at $1,405 per month (all-inclusive), provides a hassle-free living experience with hydro and gas covered by the owner. The front unit, rented at $1,168 per month (plus gas and hydro), gives tenants flexibility with their utility costs, making it an attractive option for renters. Key utilities such as water(averaging $340 every two months) and house insurance ($120) are owner-paid, keeping expenses manageable. Both units have their own entrances, and the shared yard provides a cozy outdoor space for relaxation. Located on a quiet street close to schools, parks, and local amenities, 186 Thomas St offers both comfort and convenience. This solid investment opportunity is ready for you schedule a viewing today and explore the potential of this fantastic duplex property! (id:28880)
RE/MAX Finest Realty Inc.
2 Rosemund Crescent
Kingston, Ontario
Opportunity knocks!!! What a great opportunity to get into the market, whether as an investor or first time buyer! This 3 bedroom, 1.5 bathroom end-unit Condo townhouse features an updated kitchen and bathrooms, good-sized private and fenced yard! Located in the desirable Strathcona Park neighbourhood, on express bus routes and just South of the 401, you can be anywhere in the city in 15 minutes. With low condo fees ($308) that include water, lawncare, snow removal and parking, this is easy and affordable living. Don't miss it! (id:28880)
RE/MAX Finest Realty Inc.
55 Bridge Street W
Greater Napanee, Ontario
Modern-day charm perfectly balanced with character of the past, best describes this centrally located 2-storey stone home in the heart of Napanee. Newly renovated in the last 2 years, including all new electrical, plumbing, kitchen, bathrooms, flooring, doors, soffits, fascia and more! The main floor boasts high ceilings, tons of natural light and an open concept kitchen-dining-living room, laundry and powder room off the back door. The upstairs has two good sized bedrooms, new bathroom and primary bedroom with walk in closet. Outside, the backyard is beautifully landscaped, private with new fencing and ready to host family & friends for a BBQ! (id:28880)
RE/MAX Finest Realty Inc.
284 Dundas Street
Deseronto, Ontario
Opportunity awaits on this vacant, 33.52ft X 99.3ft, lot located at 284 Dundas Street West in Deseronto. This property previously housed a residence that was removed following a fire, leaving behind a cleared and ready-to-build lot. With municipal services available and zoning information provided upon request, this is an excellent chance to build your dream home or investment property in a growing community. Conveniently located close to amenities, parks, and a short drive to Highway 401. Buyers to verify intended use with the Town of Deseronto. (id:28880)
RE/MAX Hallmark First Group Realty Ltd.


